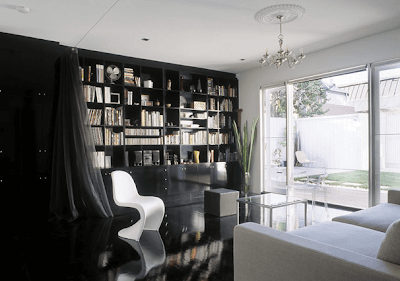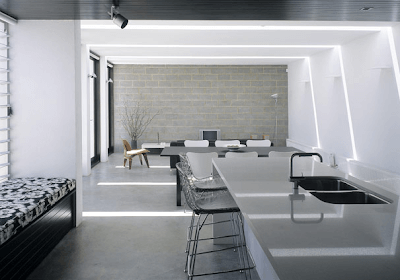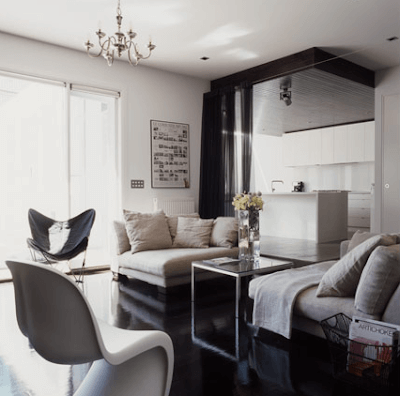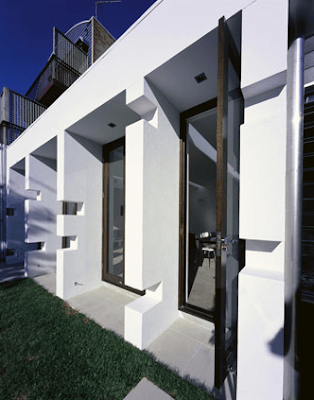Displaying posts from June, 2007
Shane Reilly
Posted on Tue, 19 Jun 2007 by midcenturyjo
Shane Reilly’s design aesthetic is casual elegance. She has a natural eye for style and color and this shines through in her elegant liveable interiors. With offices in both New York and San Francisco she is also the author of Inspired High-End Interior Design a unique opportunity to hear high-end designers reveal what inspired them and how they pulled it together. If this wasn’t enough for this talented designer she blogs!
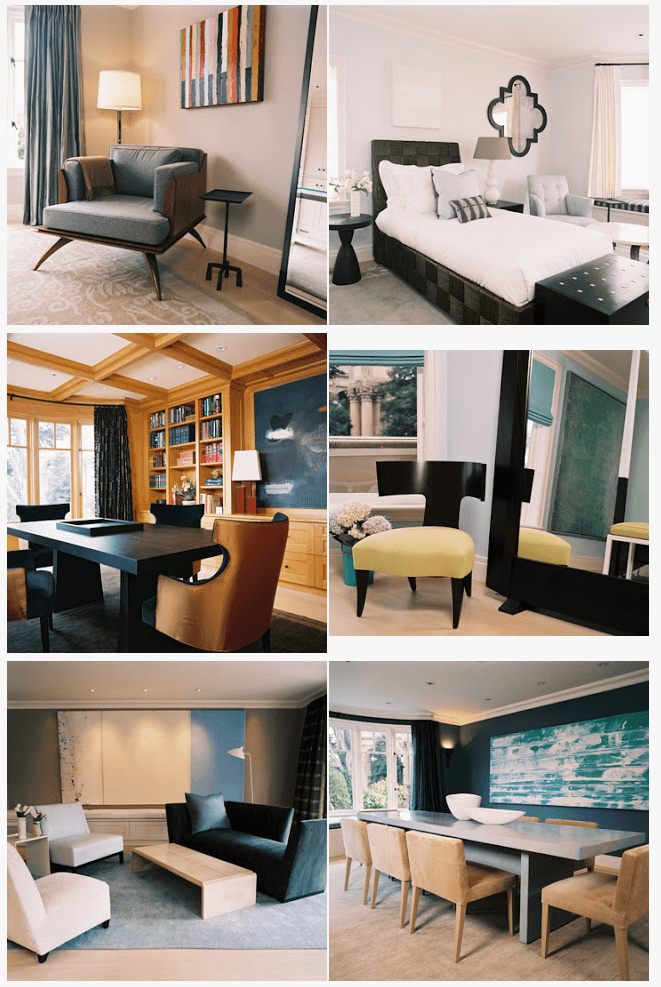
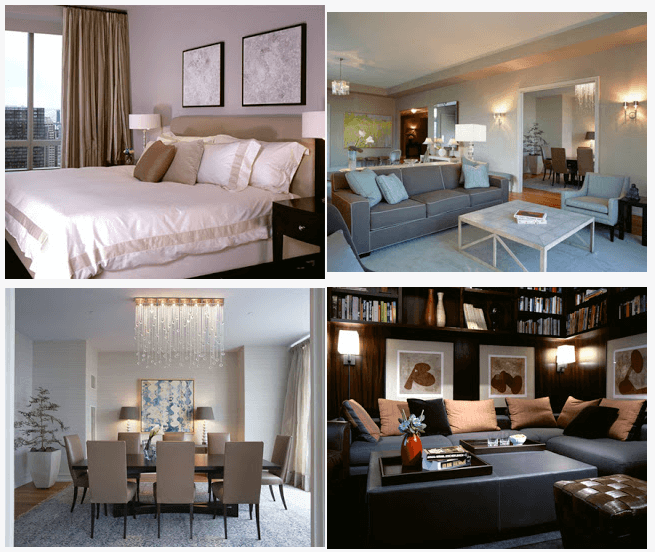
Oh no more retro!
Posted on Mon, 18 Jun 2007 by midcenturyjo
Yes time for more fabulous/revolting (never!) pictures from the 70s. This time our source is Windows Beautiful. Your complete guide to window treatments. How to plan, measure, and buy or make them. Decorating and energy ideas. Volume VII, Kirsch Company, 1980, Sturgis, Michigan. Oh almost the 80s, the next big trend! Check out the ikat room. Yum! Enjoy. (Don’t forget to click on the pictures to revel in their supersized retro glory.)
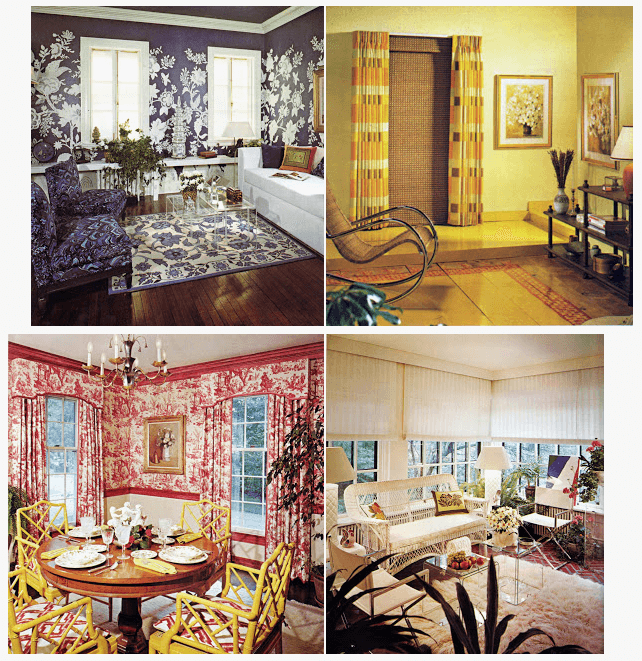
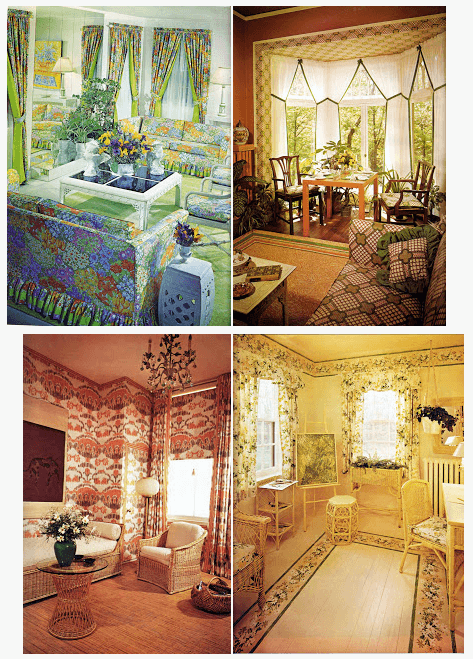
Shawn Henderson
Posted on Mon, 18 Jun 2007 by midcenturyjo
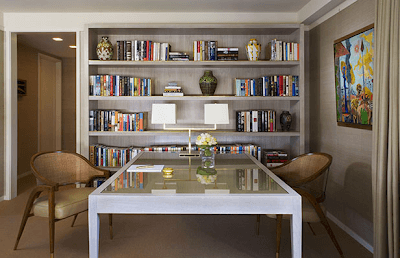
Shawn Henderson believes that each interior should reflect how his client lives. No slave to a particular style he designs with a sense of scale, colour and sophistication. His rooms are serene, functional and elegant.
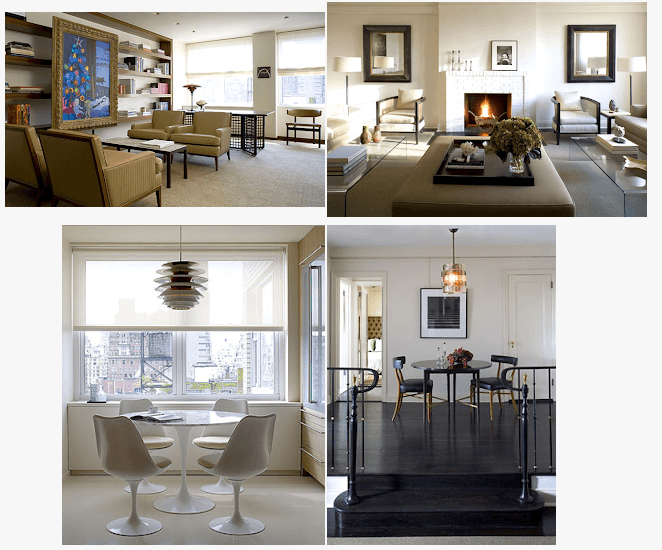
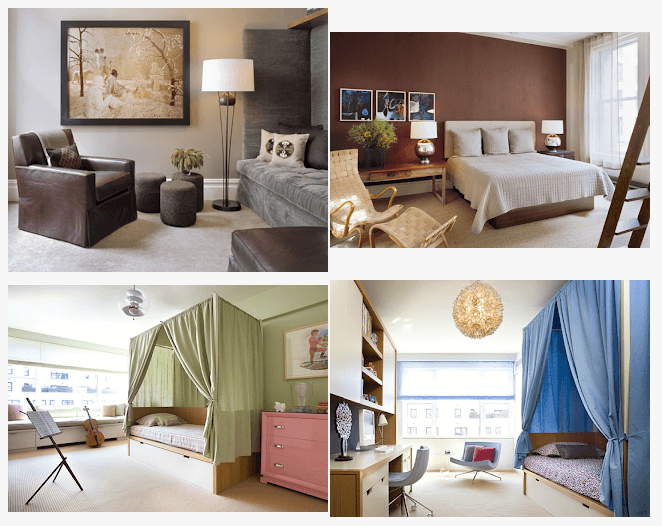
Retro kids’ rooms
Posted on Fri, 15 Jun 2007 by midcenturyjo
“Children love exuberant, often vividly-bold colors and color combinations, so plan a room with a more dazzlingcolor scheme than you might give yourself…..” Words of wisdom from “Practical Decorating Ideas”, Ure Smith – Sydney, 1973. If you can find it buy it! More photos are definitely coming from this retro treasure.
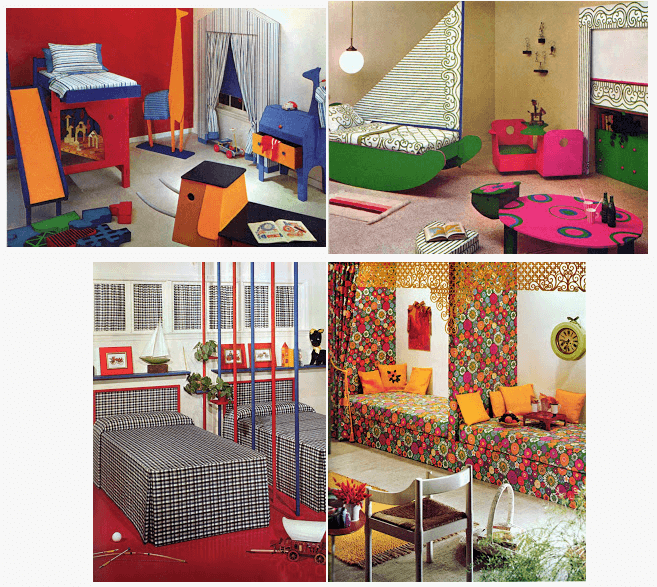
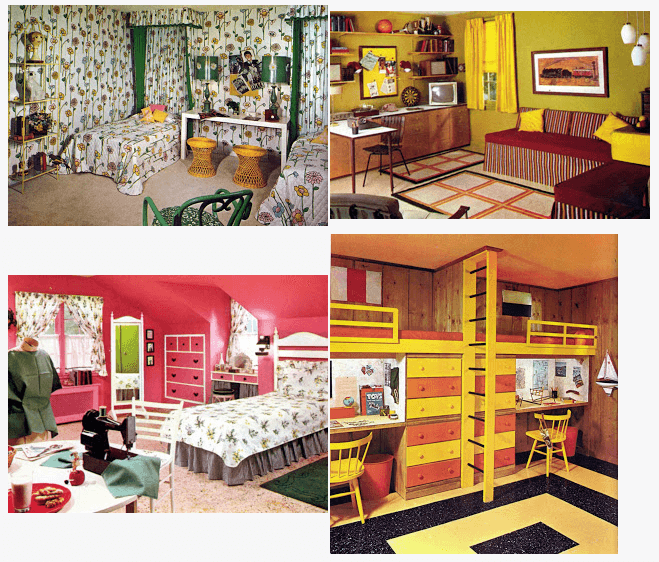
Love this renovation
Posted on Fri, 15 Jun 2007 by midcenturyjo
Behind an Edwardian facade in Richmond, Melbourne Architects EAT have designed this extraordinary renovation and extension. The design is sophisticated yet minimal reflecting a contemporary lifestyle. Light filters through strip glazing in the ceiling while black gloss floors anchor the white Edwardian jewel box. Hard concrete finishes mark the transition to the new. Love this space. Love the filmy black drapes as room divider. Love.
