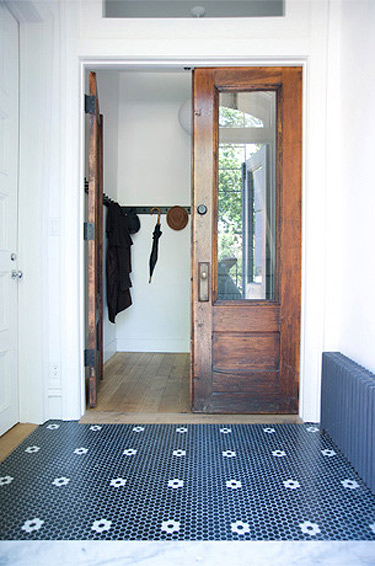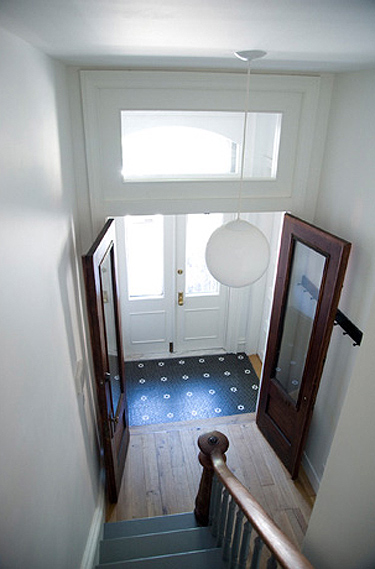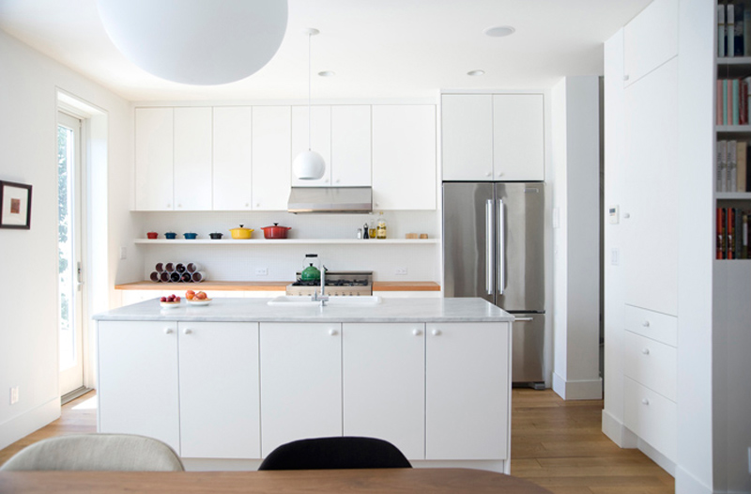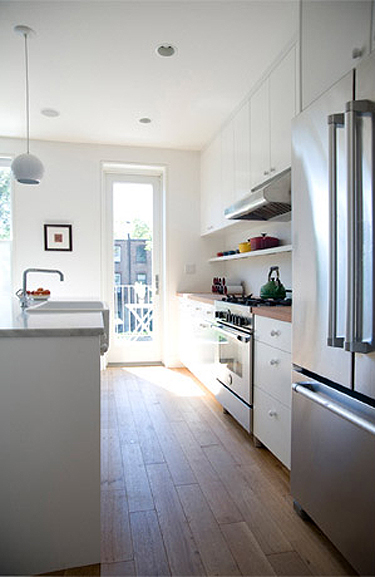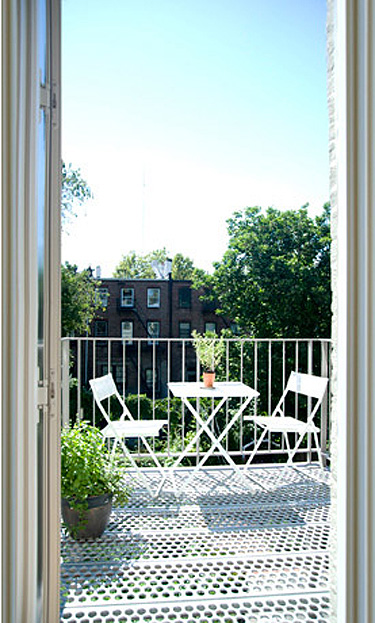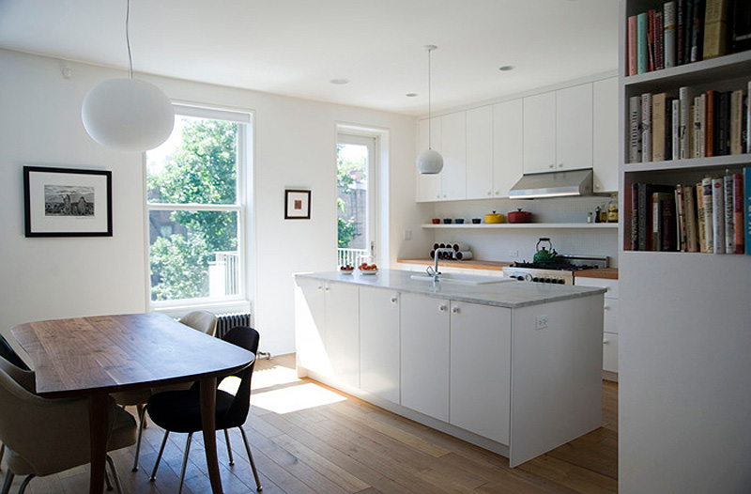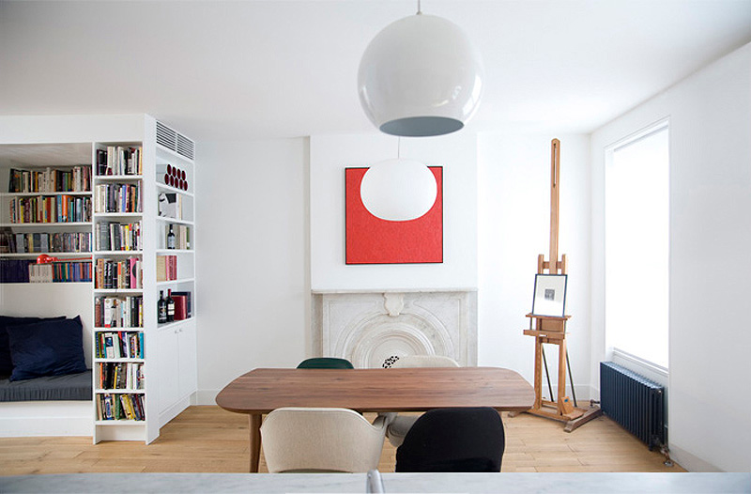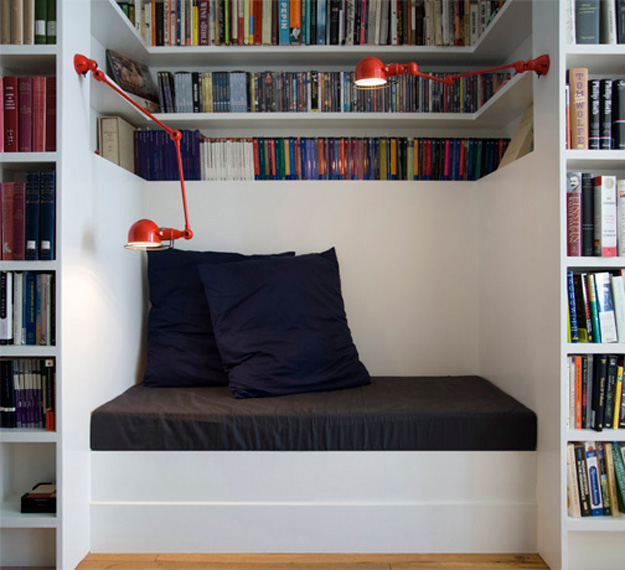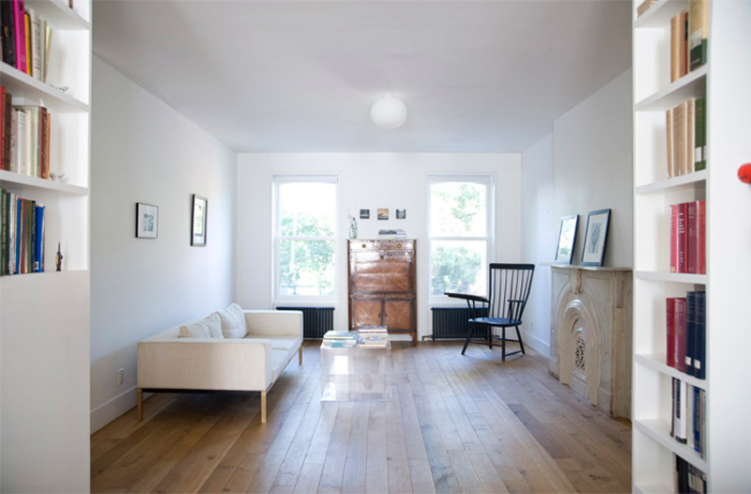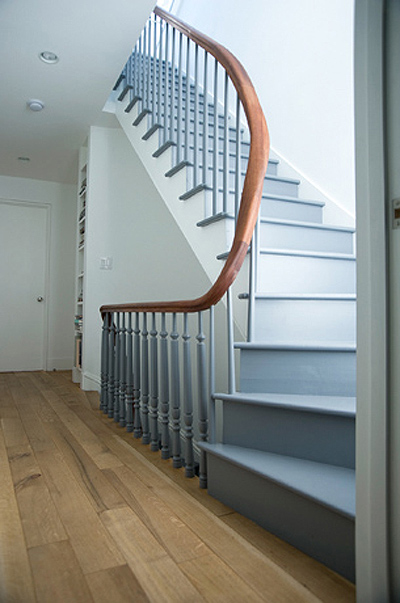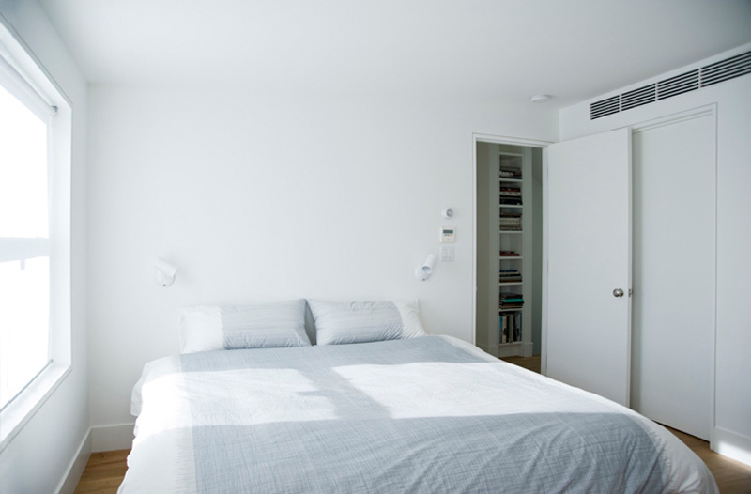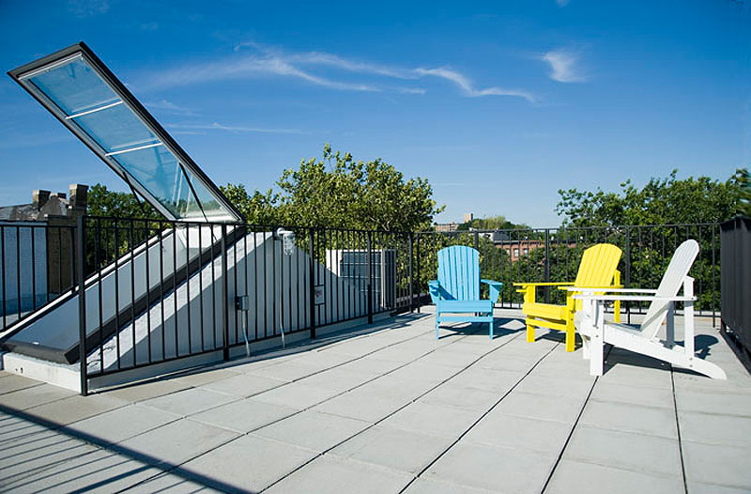Displaying posts from September, 2012
Dina Broadhurst
Posted on Fri, 28 Sep 2012 by midcenturyjo
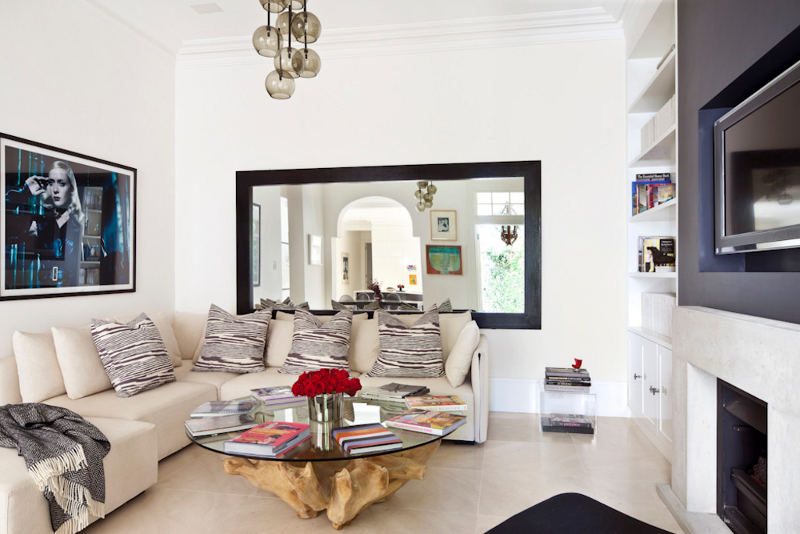
Sophisticated, contemporary interiors by Dina Broadhurst. First an apartment renovation that mixes the functional with the funky. The use of large scale photography in the open plan kitchen/dining provides punctuation points in the sleek modern design. Clean lines and functionality meet Dina’s take on individuality and luxury. The second kitchen is ultra sleek taking advantage of a bank of beautiful old windows that let in the light to play off its bright white surfaces.
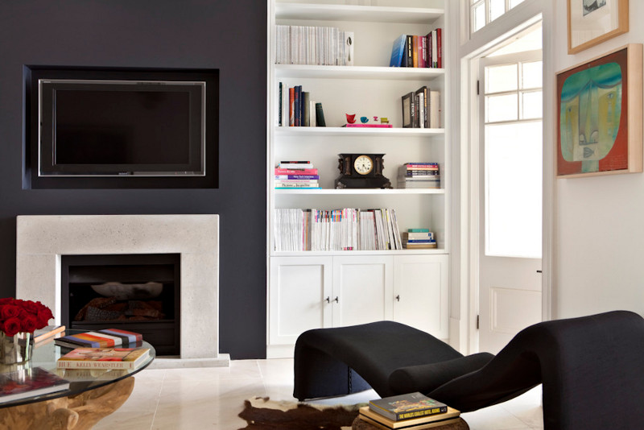
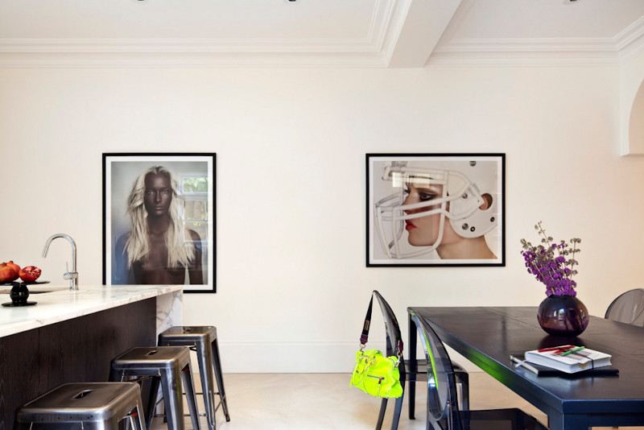
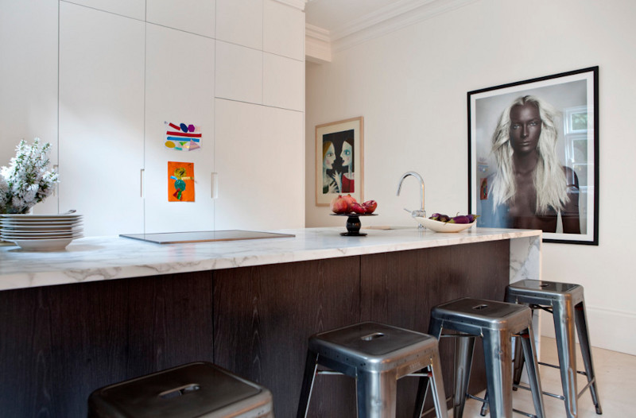
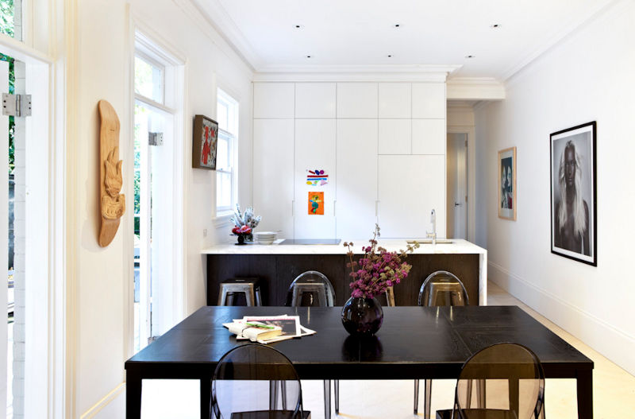
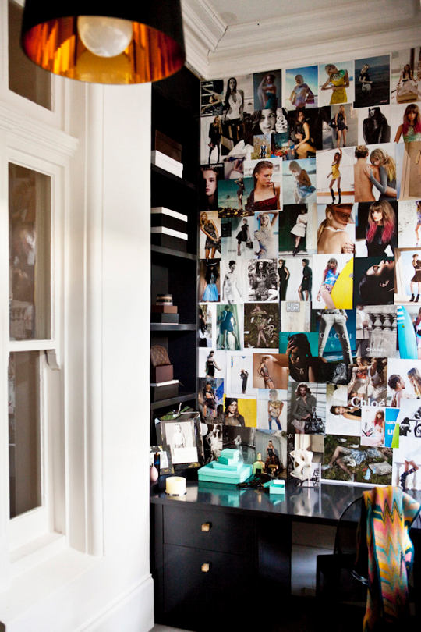
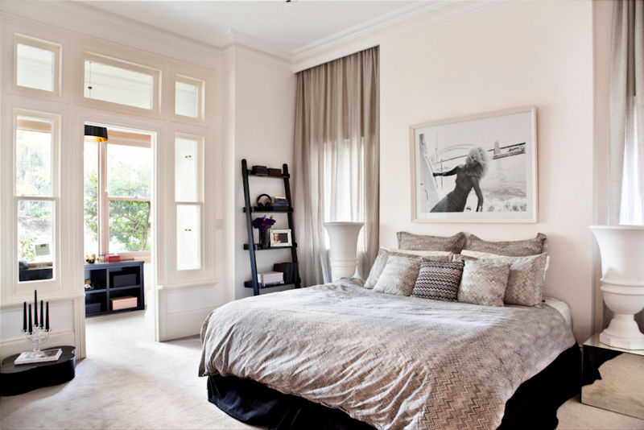
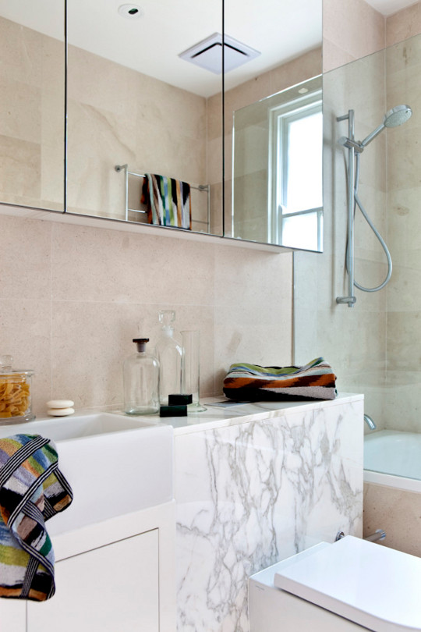
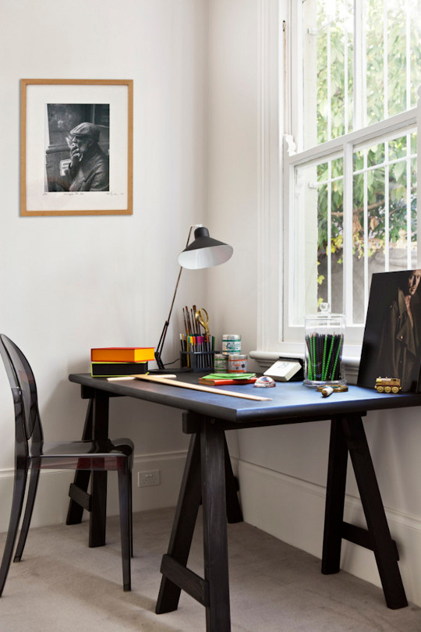
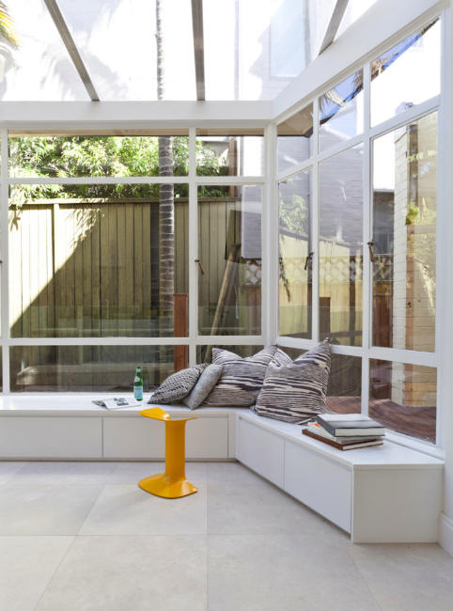
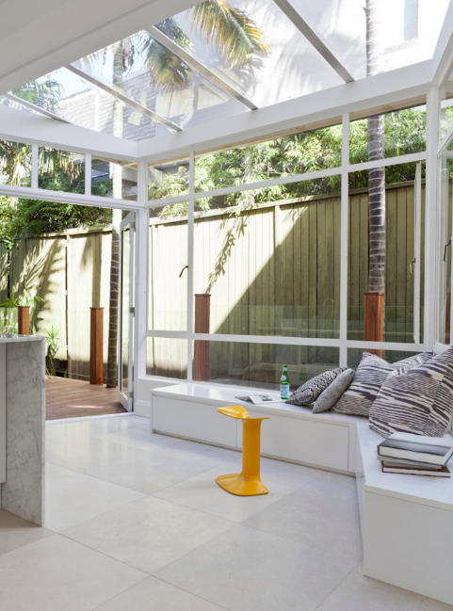
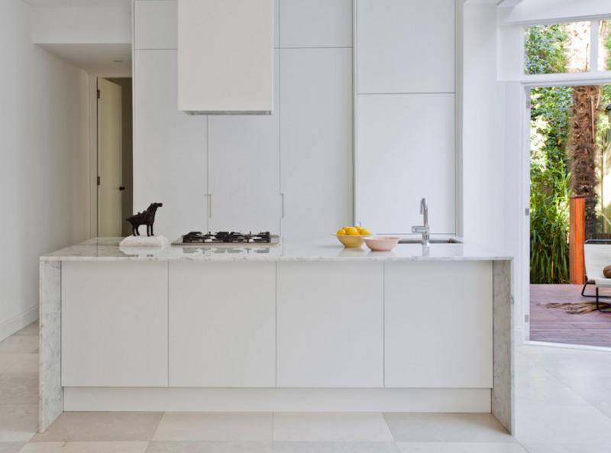
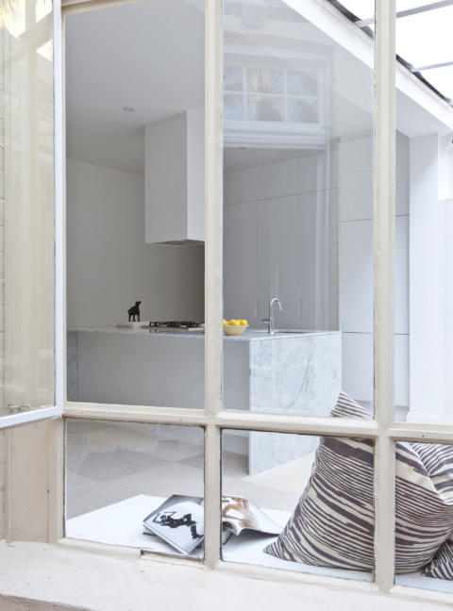
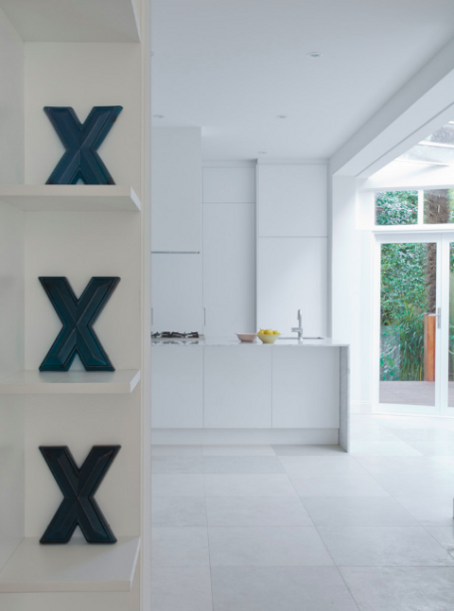
Eric Roth favourites
Posted on Thu, 27 Sep 2012 by KiM
As promised, here are my favourite photos by rock-star photographer Eric Roth. Eric, I think I love you(r photos).
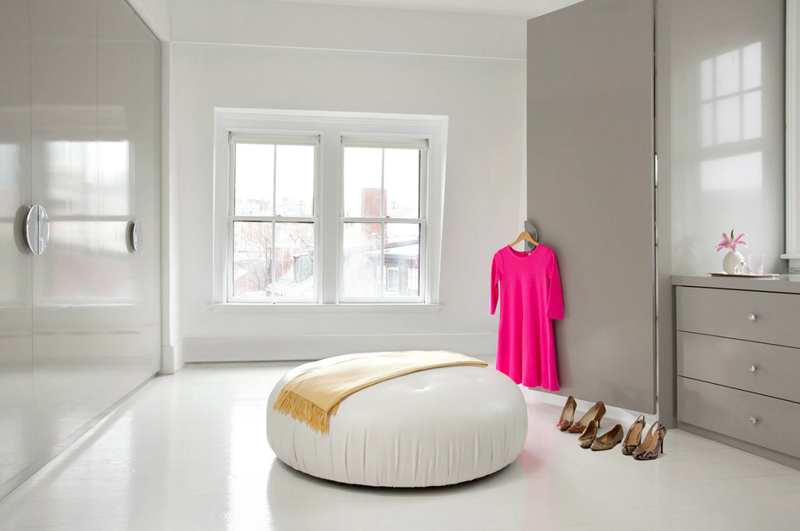
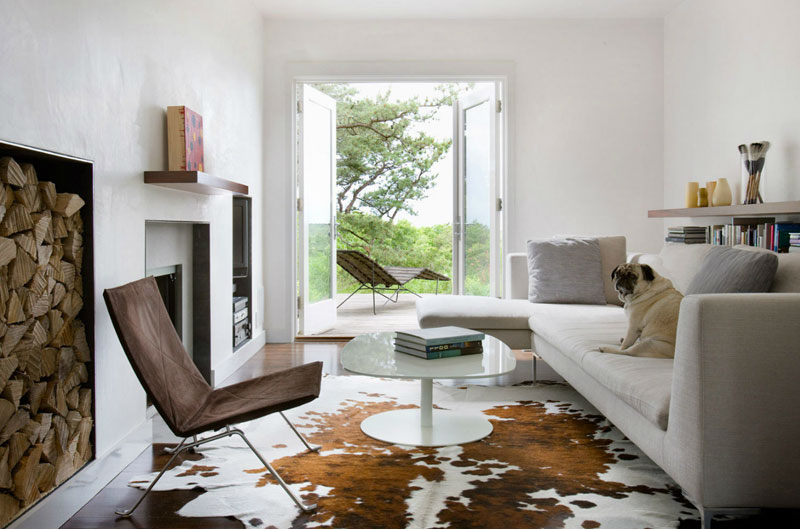
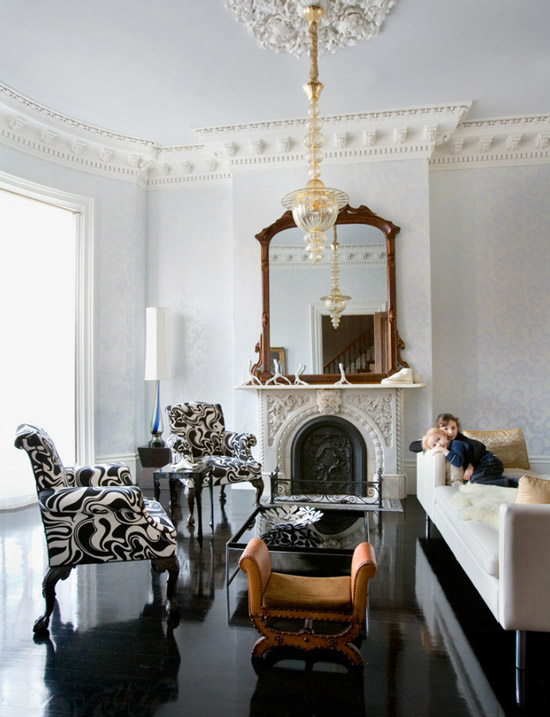

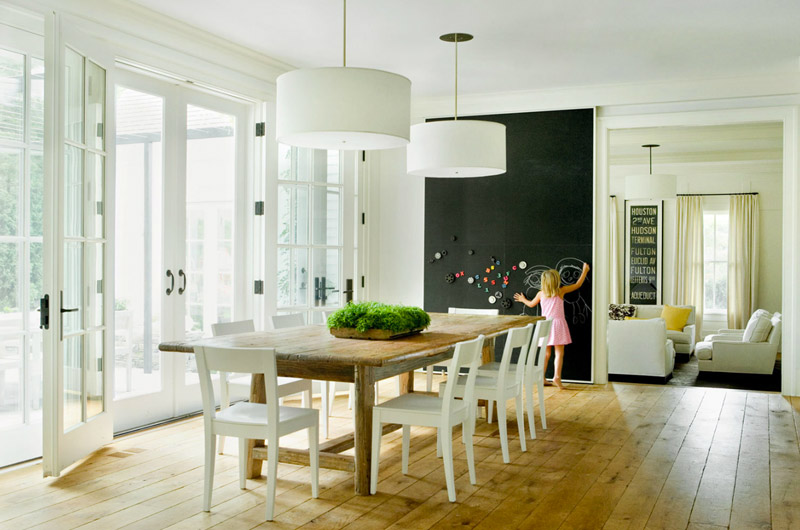
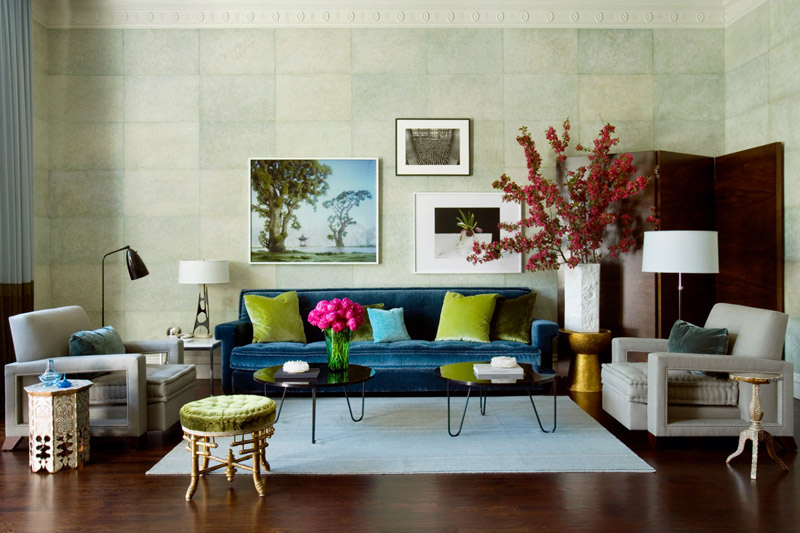
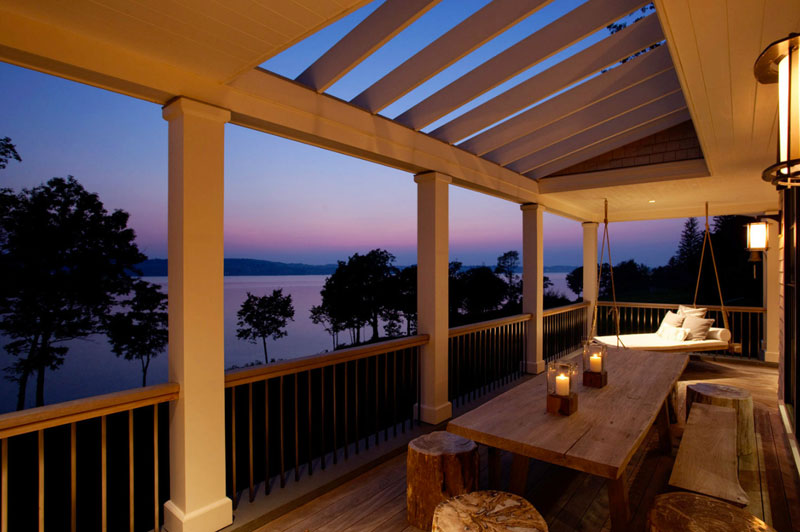
Eric Roth – #5
Posted on Thu, 27 Sep 2012 by KiM
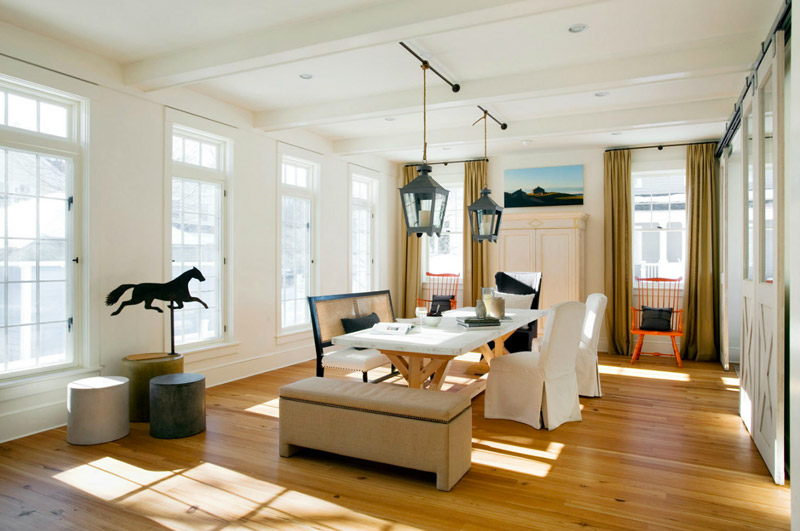
We have a serious crush on photographer Eric Roth. So serious that this is the 5th post we’ve done of his work (find the others here). And in a couple of hours you’ll find a 6th post. His work is THAT GOOD. The homes he has photographed are THAT GOOD. I am totally jealous. It’s one thing to come across such gorgeous spaces online, it’s another to be able to see them in person, and get up close and personal to photograph them. I am so smitten with Eric’s portfolio that I decided to save the best for last – so all of my favourites are coming up in the next post.
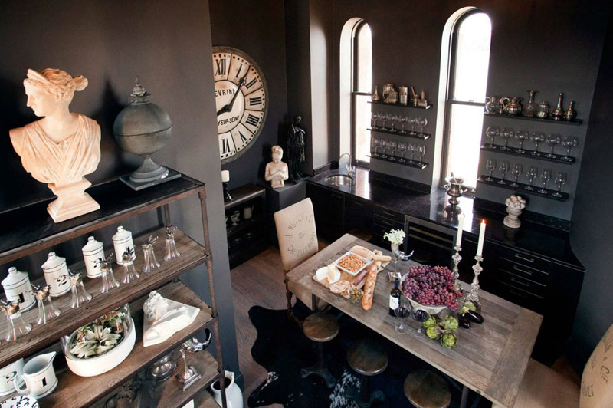
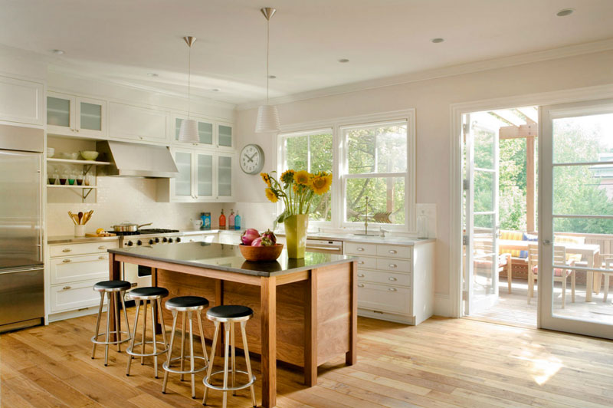
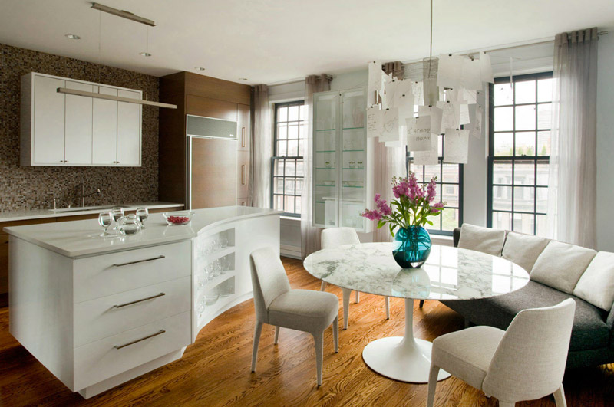
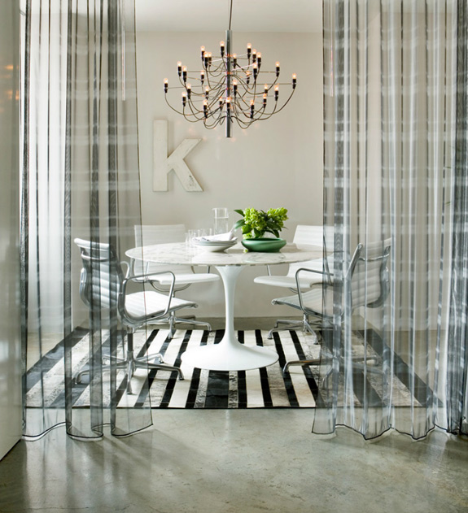
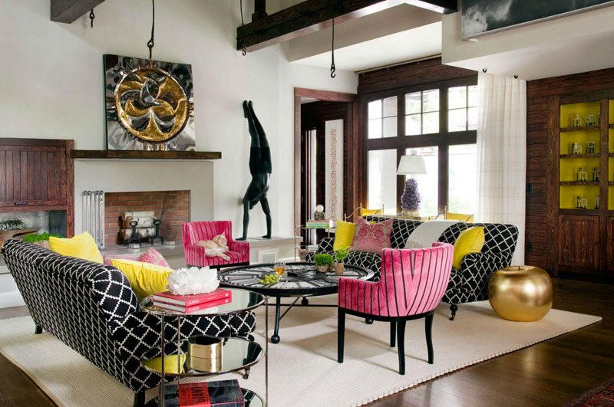
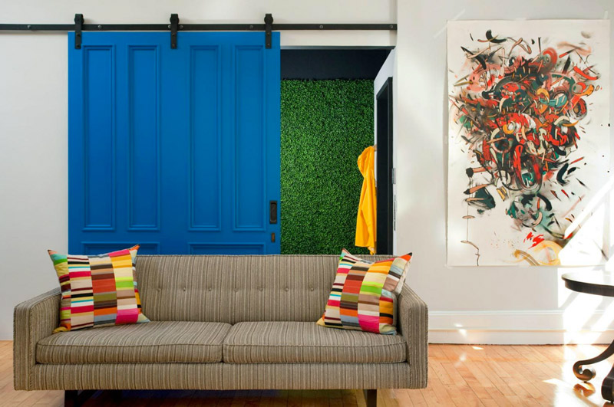
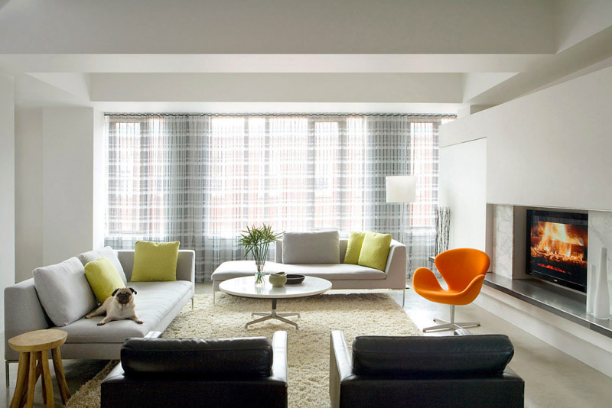
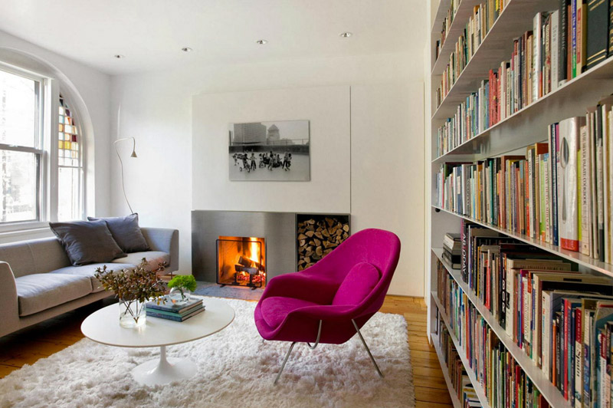
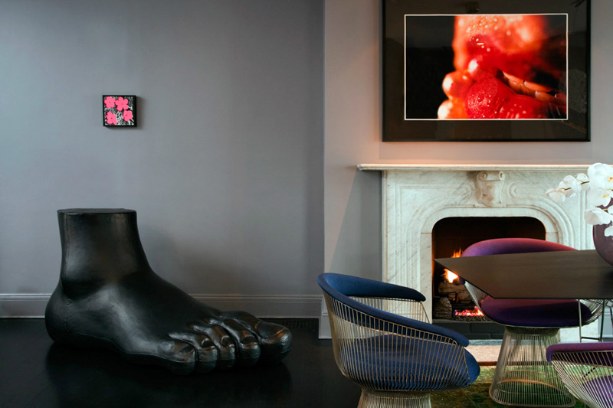
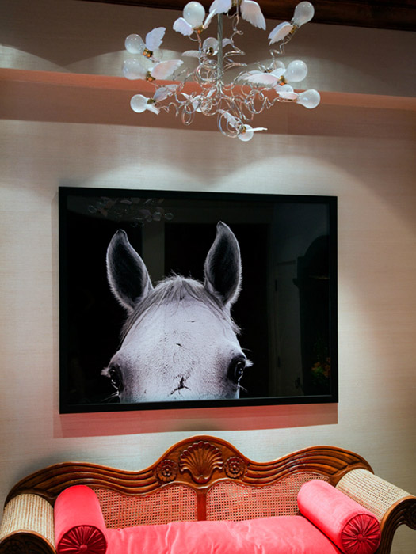
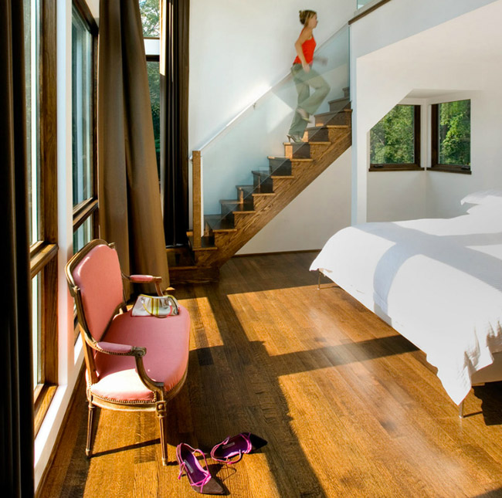
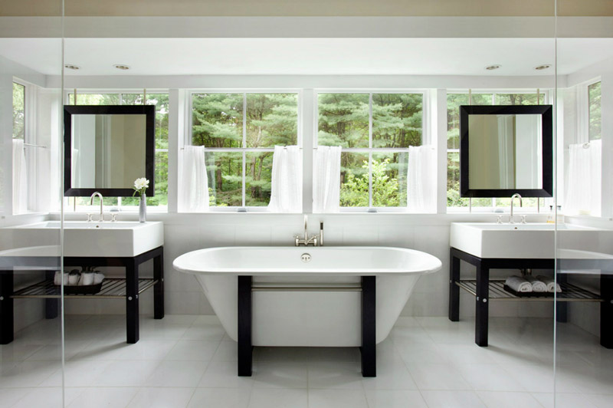
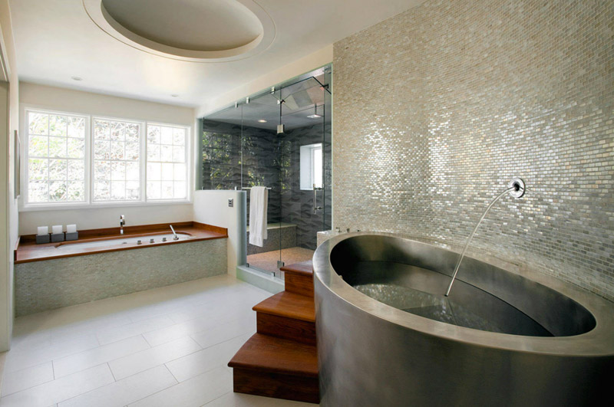
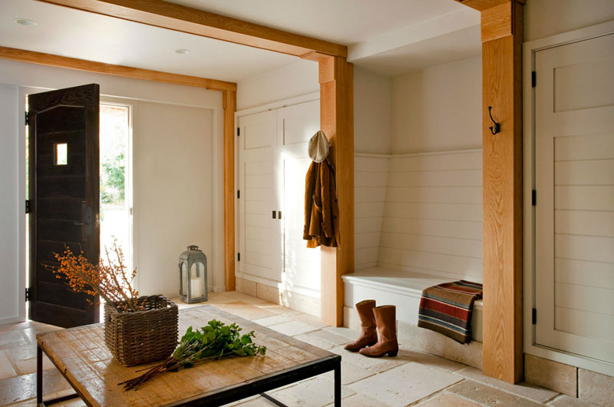
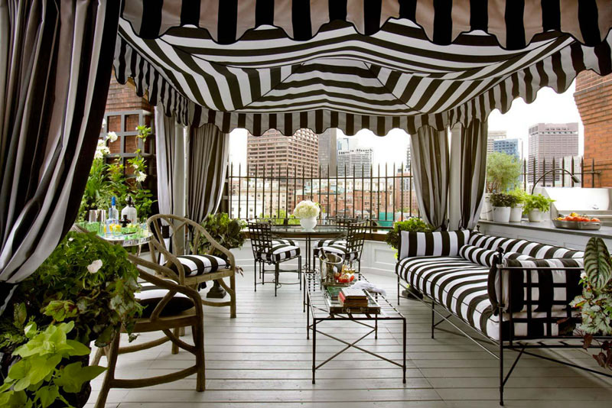
Stuck stalking
Posted on Thu, 27 Sep 2012 by midcenturyjo
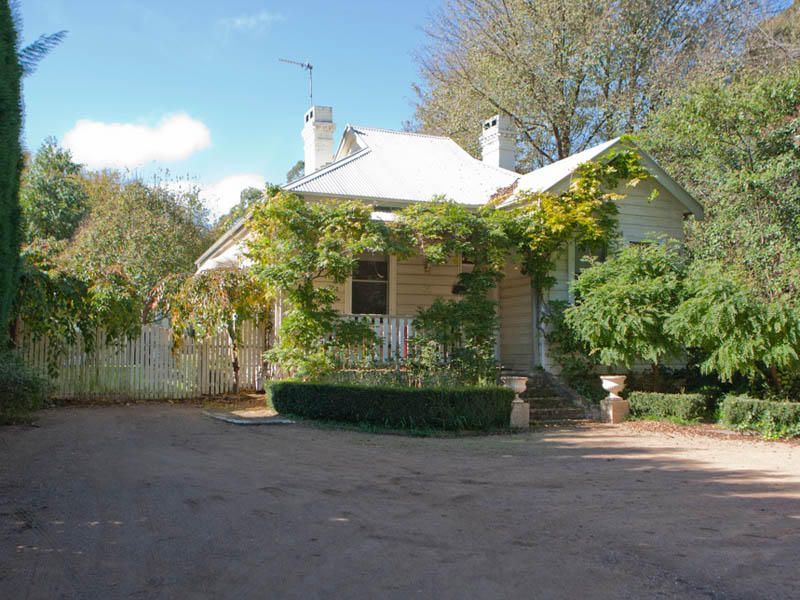
Many apologies dear readers. I am still real estate stalking. I am trapped in a virtual world pacing back and forth outside houses for sale, peeking through their virtual net curtains. It is the Spring auction season, a time when owners spruce and zhush and real estate agents preen and strut. There is money to make, properties to move off the books. Today I’m in Bowral in New South Wales. A country cottage with lots of stylish vignettes. See for yourself. Here are lots of pictures of them. Methinks the house has had a magazine spread and the agent and owners like them a lot better than the photos the agent took. I have included only two of those, the outside and the master bedroom. Speaking of the master bedroom that is an interesting way of using an old unused fireplace to separate the ensuite from the main room. This pretty country cottage with its pretty vignettes can be found here while it lasts.
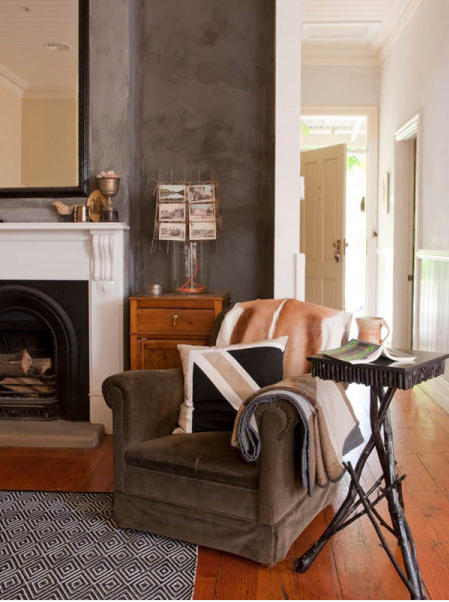
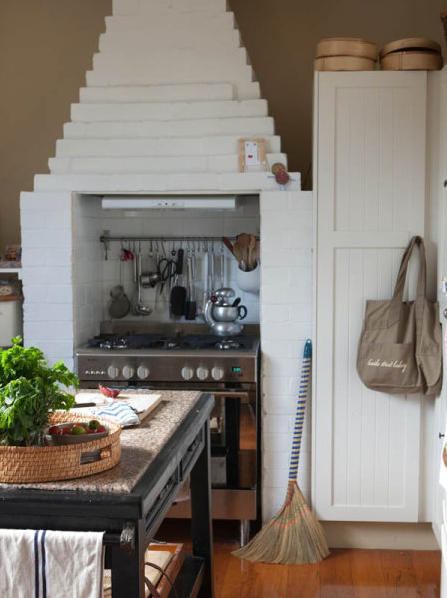
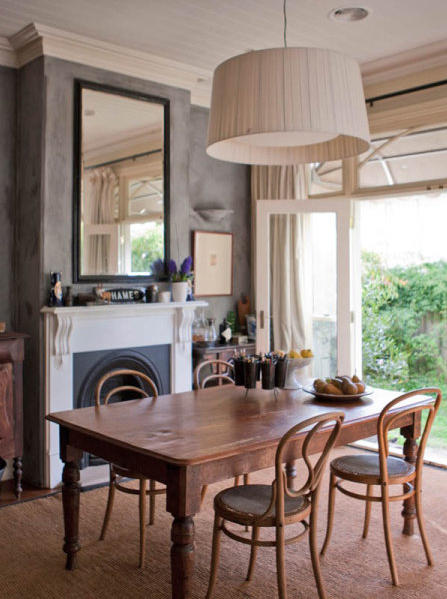
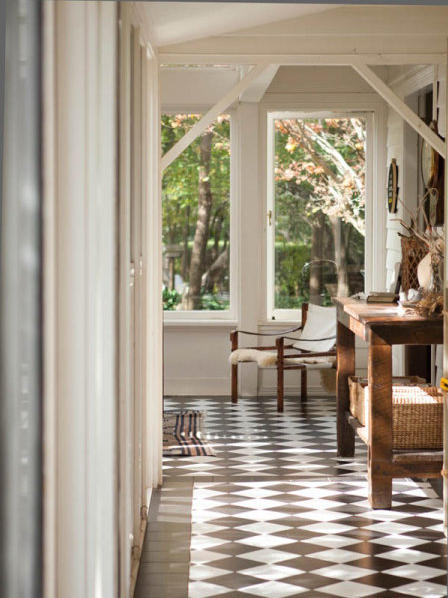
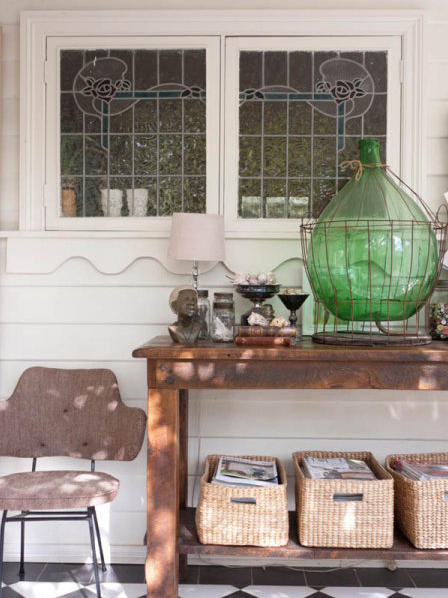
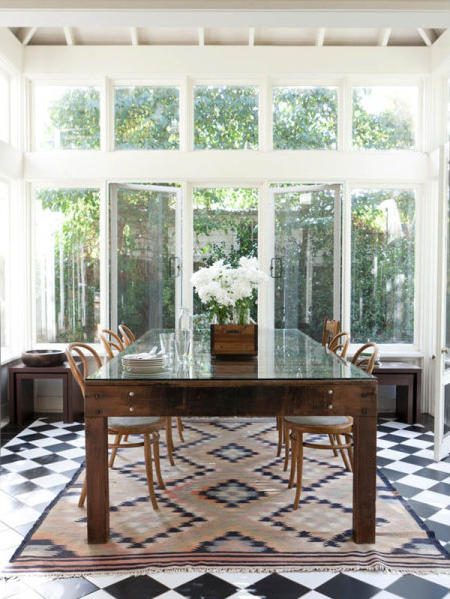
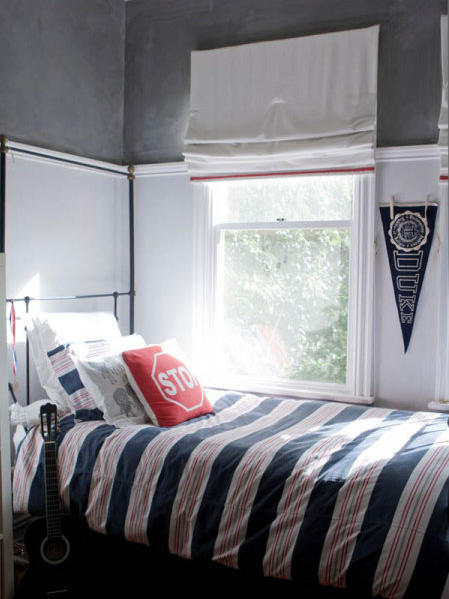
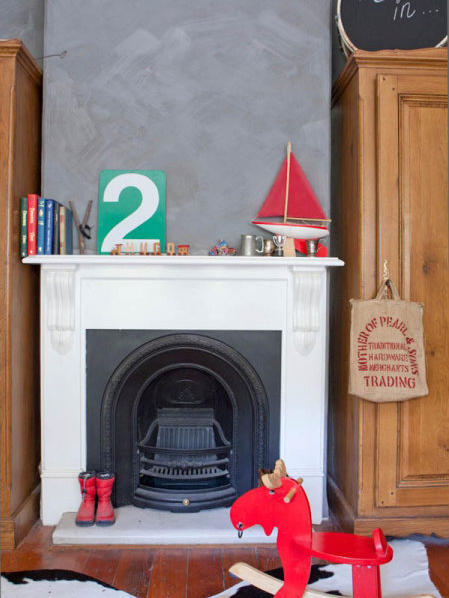
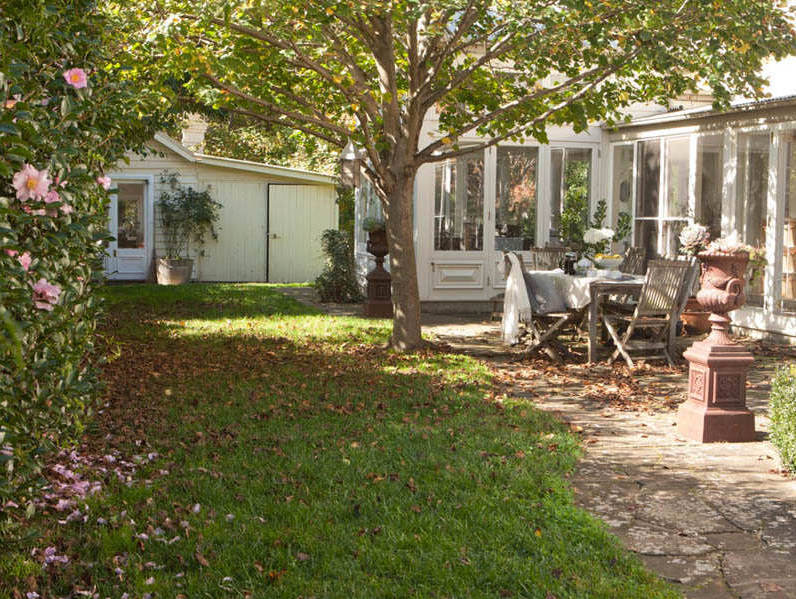
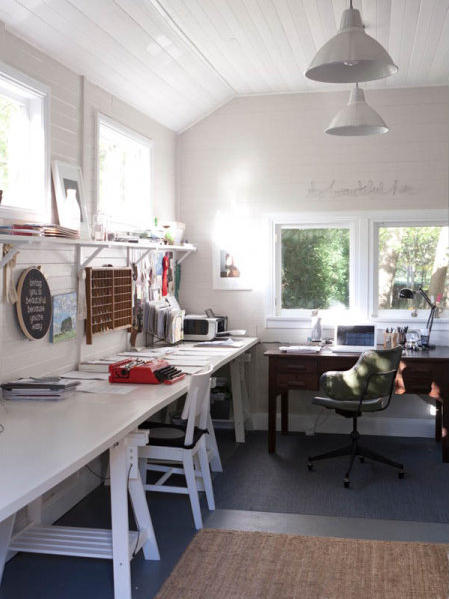
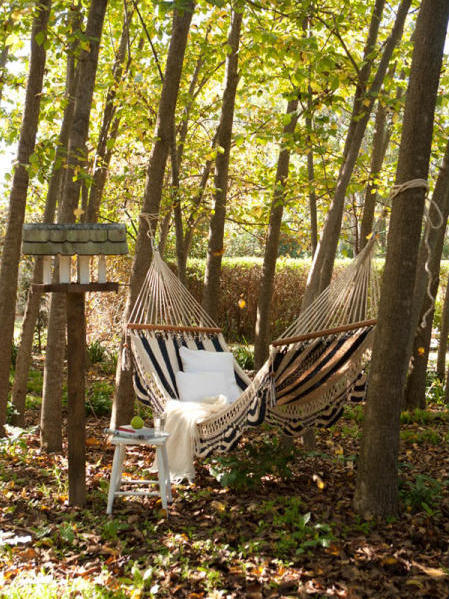
Elizabeth Roberts – part 2
Posted on Wed, 26 Sep 2012 by KiM
Here is another project by architectural designer Elizabeth Roberts. My favourite element is the little reading nook. Cute!! The Fort Greene Townhouse is located in the Historic District of Fort Greene, Brooklyn. The renovation created 2 separate duplex apartments for the 2 families who purchased the building together. A family member designed the lower level duplex. Elizabeth Roberts Design designed the upper level duplex creating 3 bedrooms, 2 bathrooms, 2 private offices, a kitchen patio overlooking the garden and a new roofdeck accessed through a new stair to the roof.
