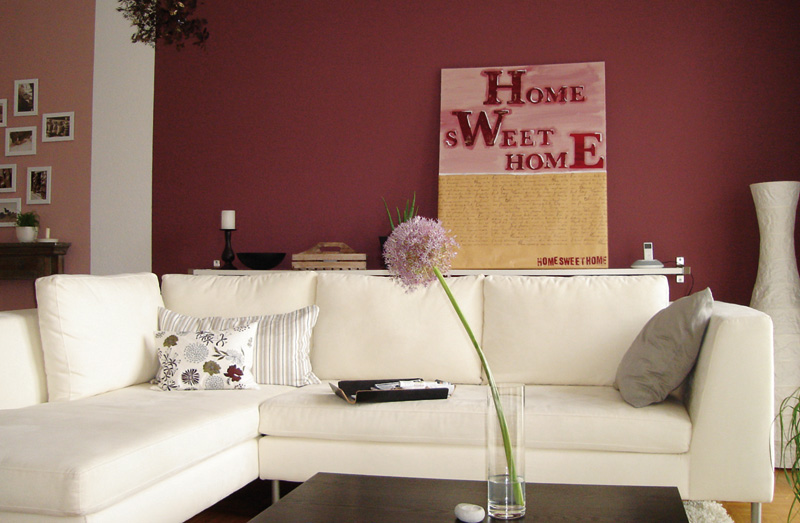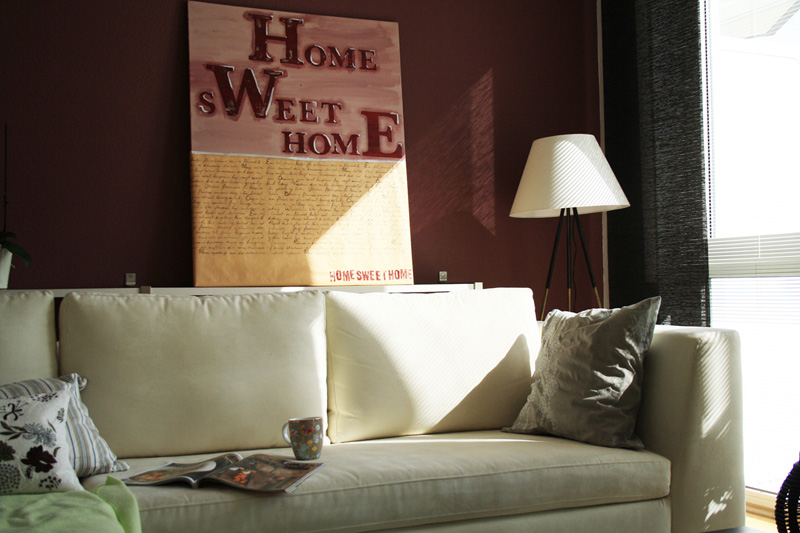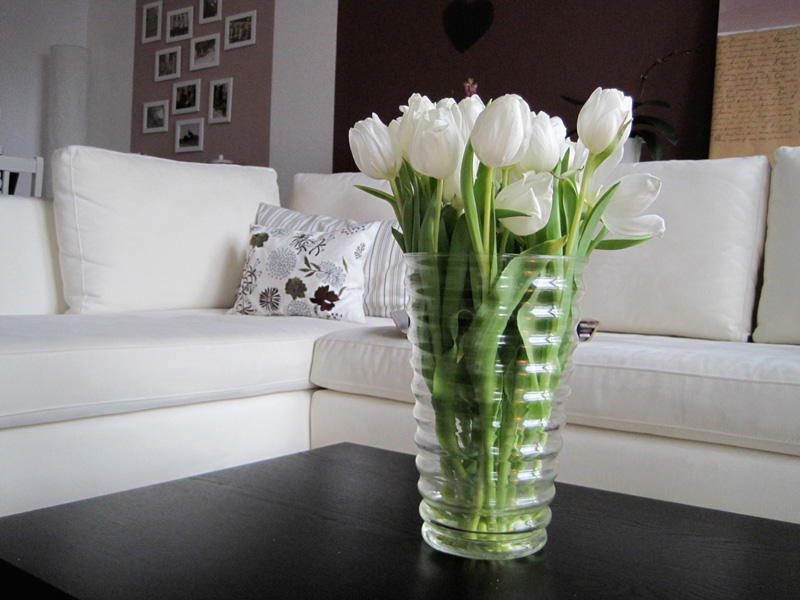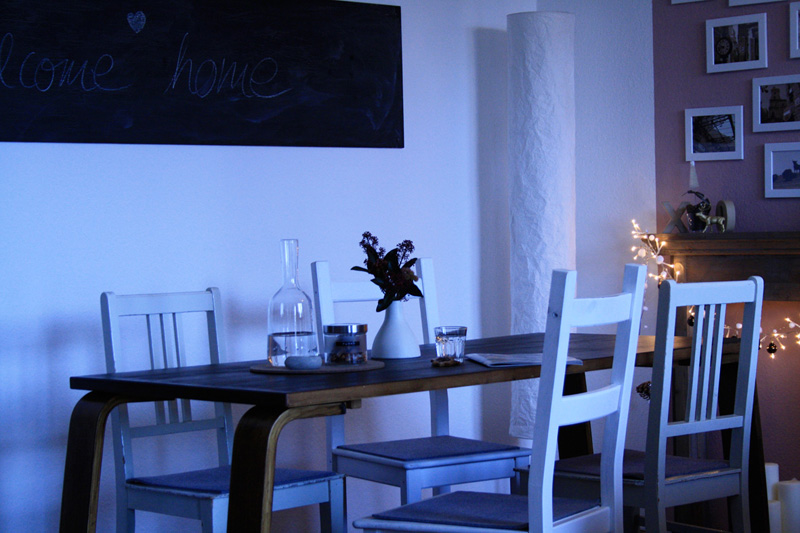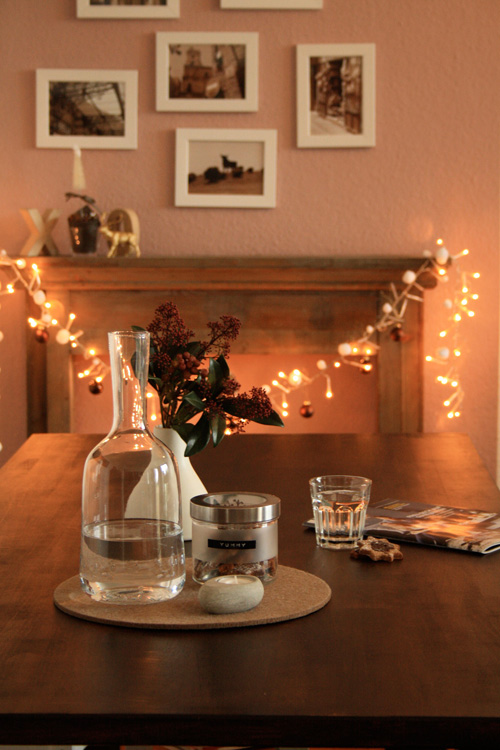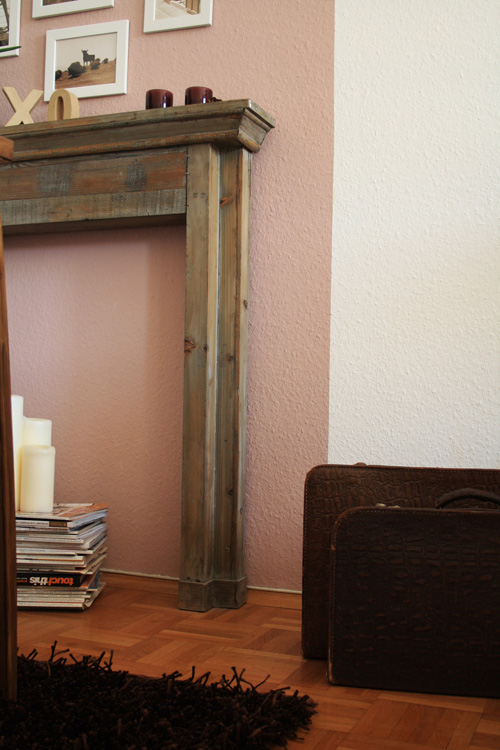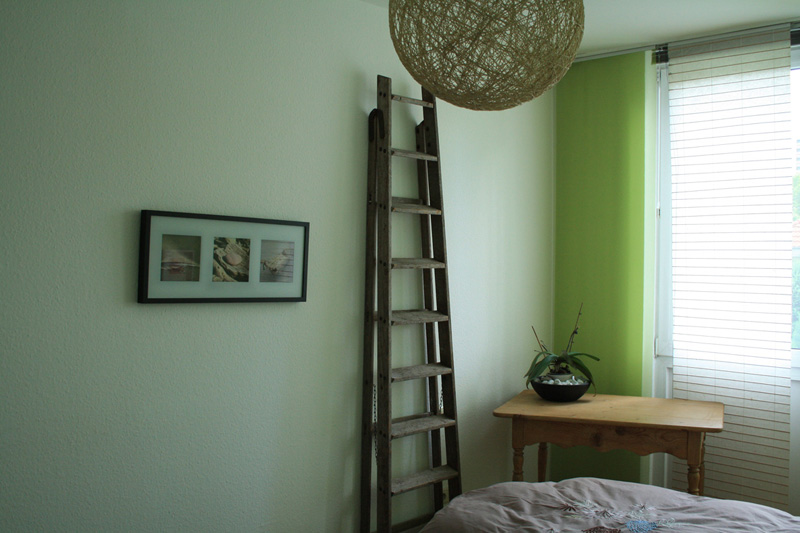Displaying posts from September, 2012
Elizabeth Roberts – part 1
Posted on Wed, 26 Sep 2012 by KiM
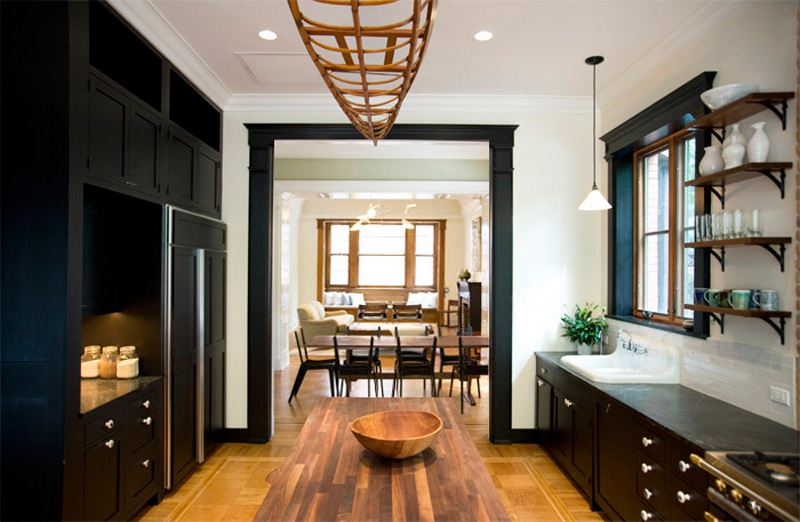
New York based architectural designer Elizabeth Roberts has a couple new projects in her portfolio that I had to share with you today. This first one is incredible – I love every inch of it and how she maintained so much of the original home in final updated design. Here are some details of the work involved: The Sargisson-Robbins Residence is a prominent, corner building in the heart of the historic district of Park Slope, Brooklyn. The house was reconfigured from a duplex apartment and 2 single floor apartments (3 family) with Dr’s office at the basement into a 4 story residence with an apartment (2 family) and a Dr’s office at the Garden Level. Throughout the house existing trim and doors were removed, revised, stripped and reinstalled –often times in new locations. Work on the Parlor Level included new circulation created by the removal of a non-original stair and the opening of a structural wall , a larger kitchen that was created by removing several walls, new millwork was installed throughout, extensive stripping of historic woodwork, a new door and steel stair to access the rear garden and the installation of 4 large, salvaged historic pocket doors with trim to match existing. Renovations on the 2nd Floor included extensive work to create new circulation through a central Music Room to access a large Playroom at the front of the building and a Library at the rear. New custom millwork on this level included storage in the Playroom, a Playroom work sink area, and a bar beside the Library. The 3rd Floor was reconfigured to become a large Master Suite with a rear and front bedroom connected through a Master Bath and Closet Hall. Historic tile was removed and reinstalled with new plumbing and fixtures intact at the accessory bath on this level. A large laundry area on this level is accessed to the bedroom level above with a new laundry chute created in existing millwork located in the hall. Renovations to the 4th Floor included new doors and trim, new wainscoting along perimeter walls, a new double sink bathroom and adjacent urinal room accessed through a swinging saloon door. Brick was exposed on the stair wall and the floors were sanded and sealed to create 3 bedrooms and a home office.
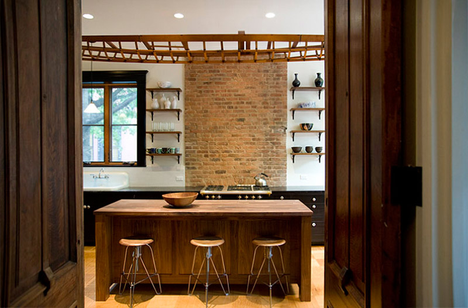
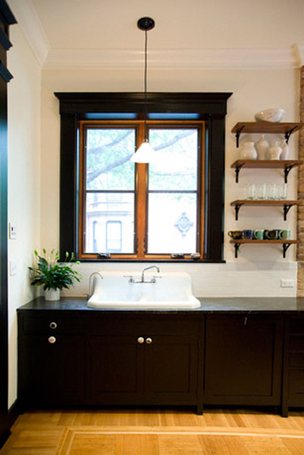
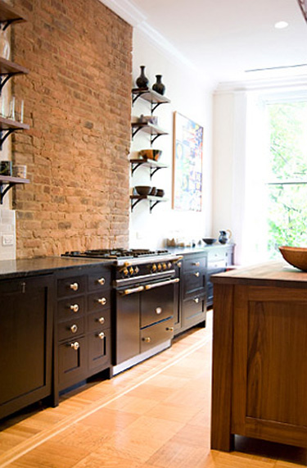
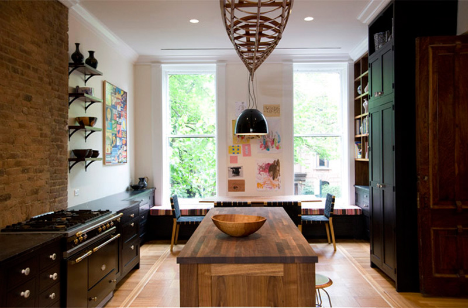
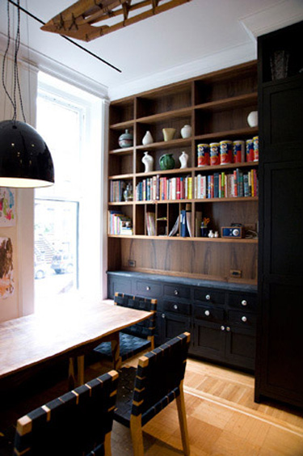
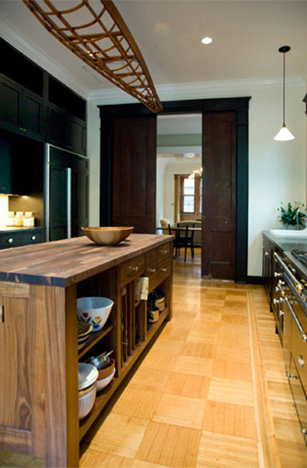
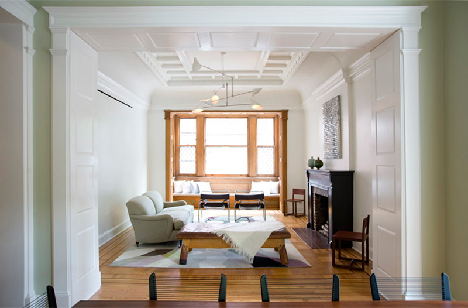
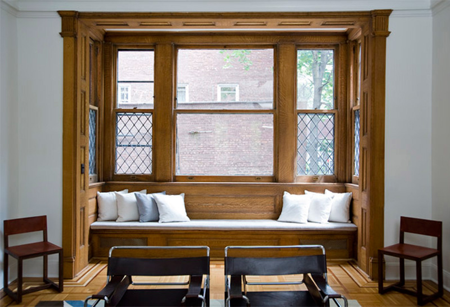
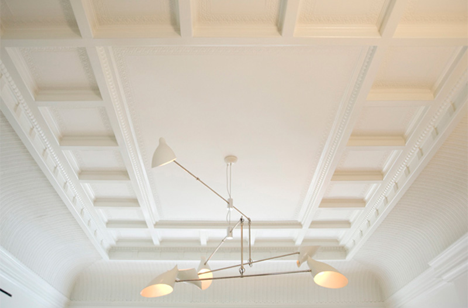
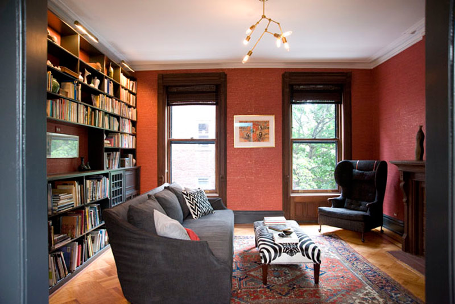
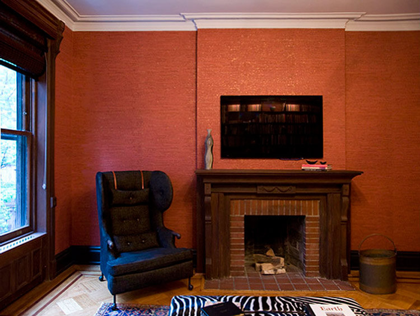
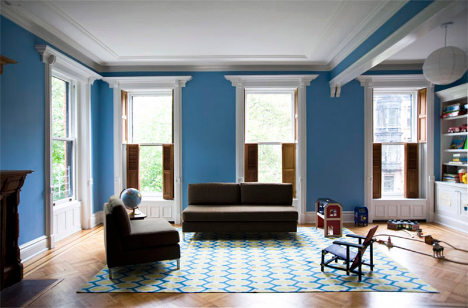
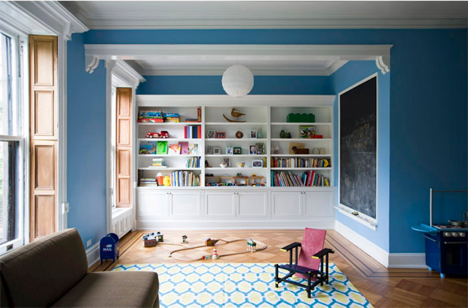
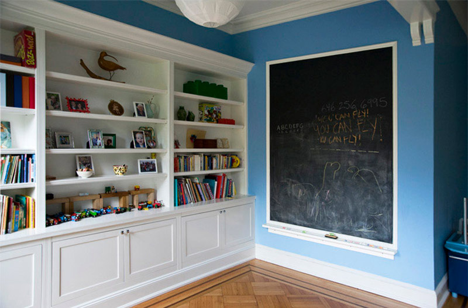
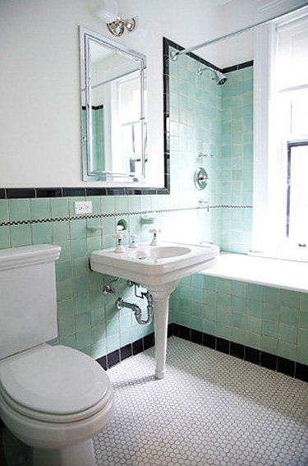
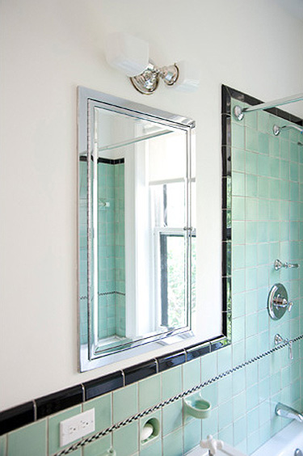
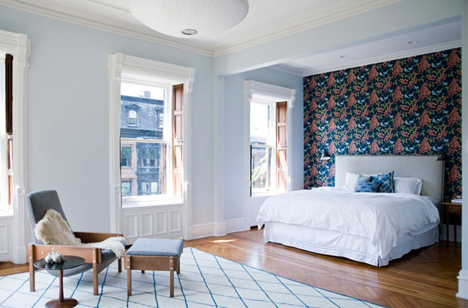
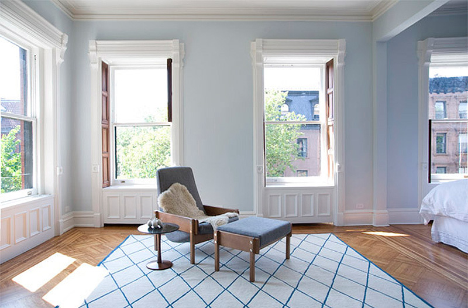
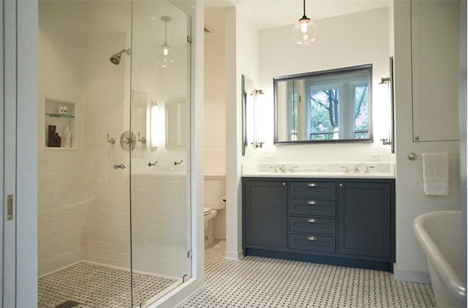
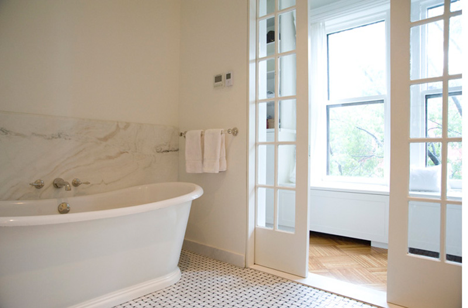
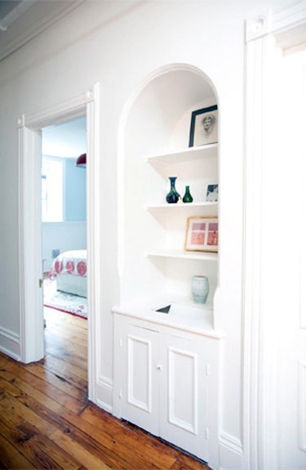
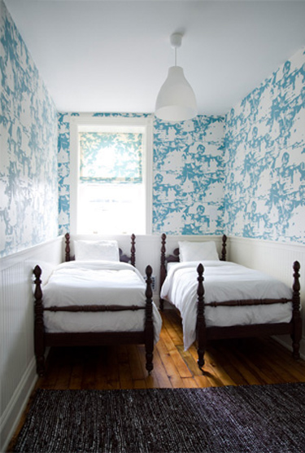
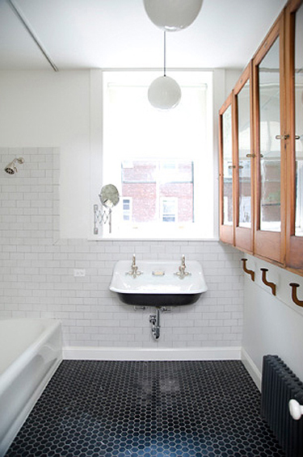
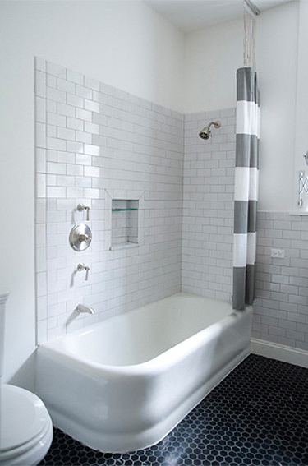
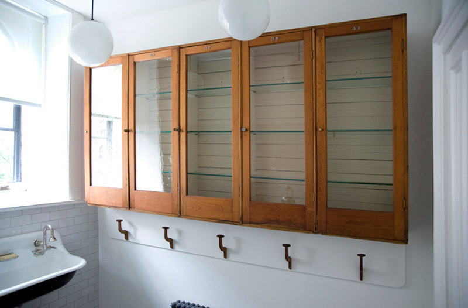
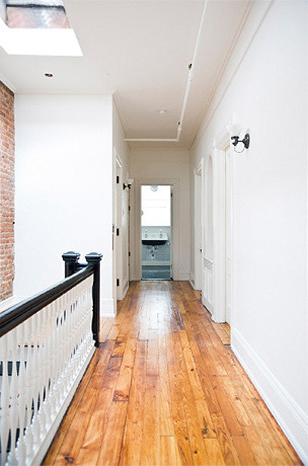
Cup of tea
Posted on Wed, 26 Sep 2012 by midcenturyjo
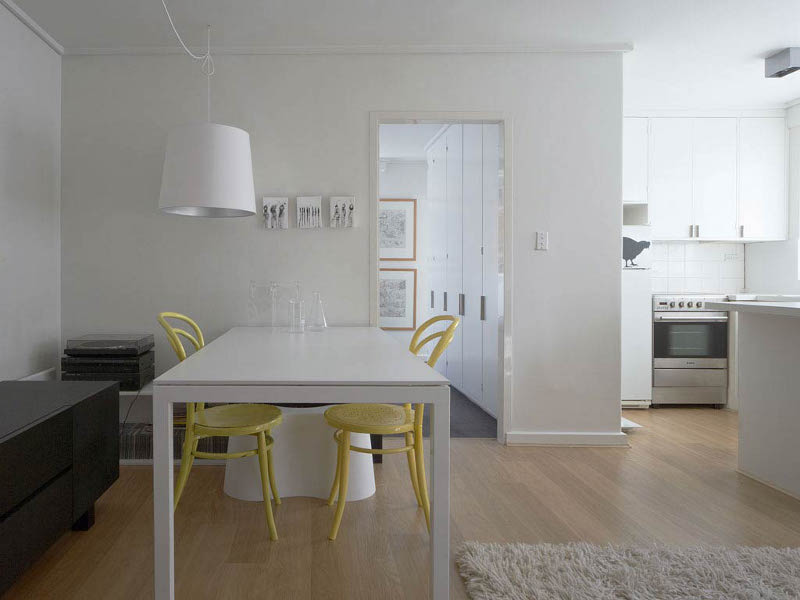
Pull up a chair. I’ll put the kettle on. Nixon Tulloch Fortley Architecture.
See you Thursday night!
Posted on Wed, 26 Sep 2012 by midcenturyjo
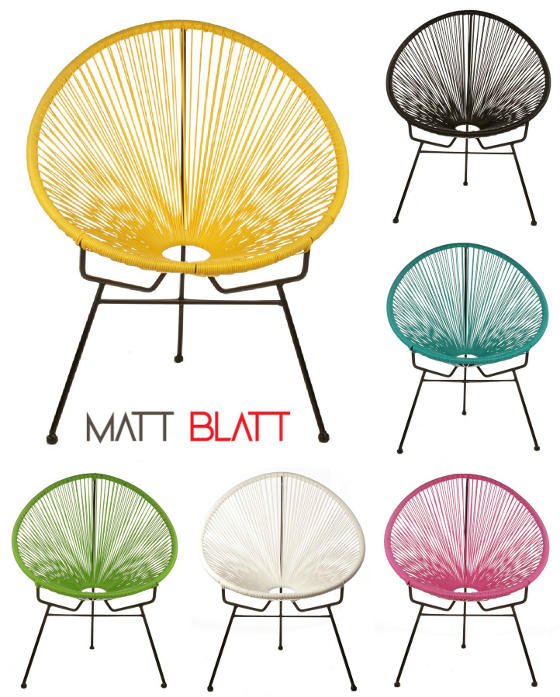
I can’t wait to meet you at the Matt Blatt Brisbane store opening tomorrow night. (Apparently hundreds of you have RSVPed.) For those of you in Australia who can’t come along don’t forget our giveaway. Click over here and enter to win two perfect summer chairs.
Celebrating the view
Posted on Wed, 26 Sep 2012 by midcenturyjo
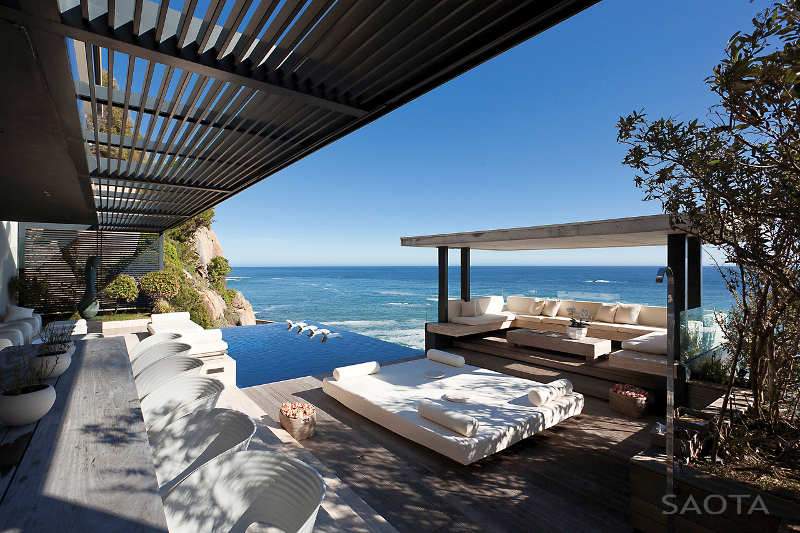
If I only posted the first photo, if I had blurred the watermark, if this was a pop quiz on architects whose work features regularly on Desire to Inspire then I think we would all be able to yell out the correct answer. If there is one design firm that can fulfil the fantasy of the ultimate outdoor oasis then that would be SAOTA – Stefan Antoni Olmesdahl Truen Architects. With sites that clammer for clever solutions and views that dominate any design decision this South African architectural studio embraces the site restraint, celebrates the dynamic vistas and creates a seamless indoor outdoor transition. Sleek, contemporary with casual luxury. Victoria 73, Bantry Bay, Cape Town by interior design by SAOTA and OKHA Interiors.
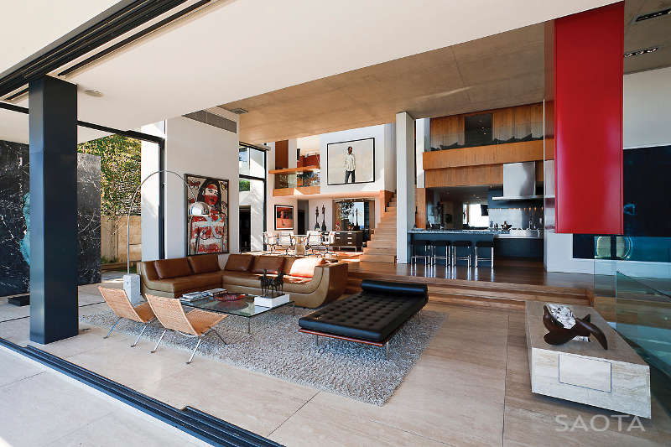
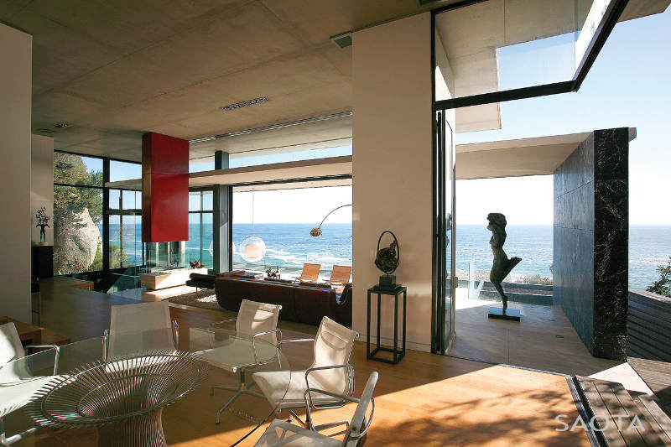
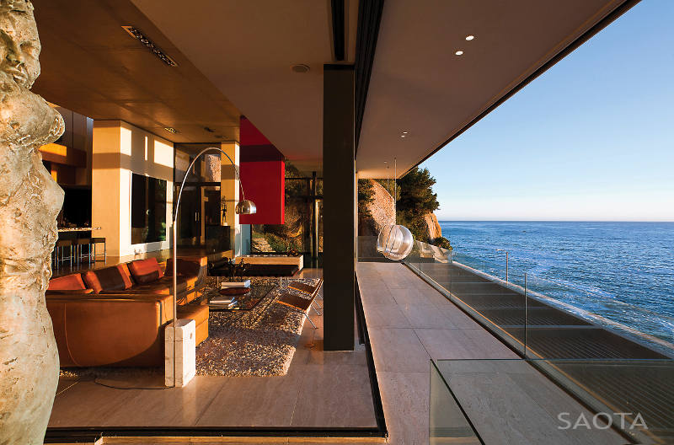
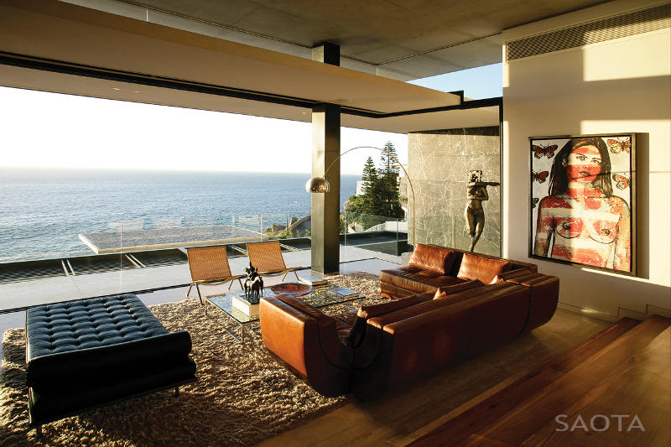
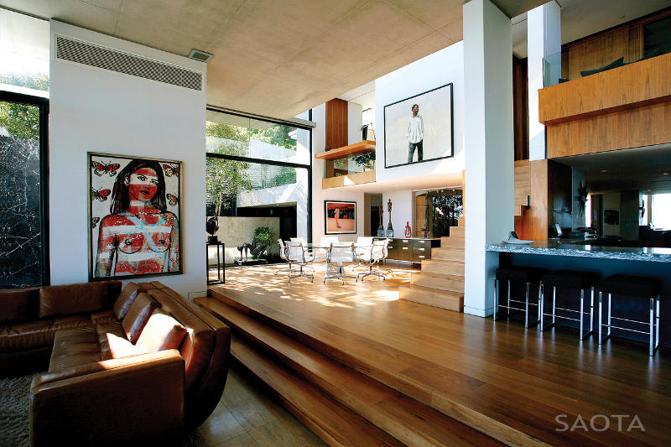
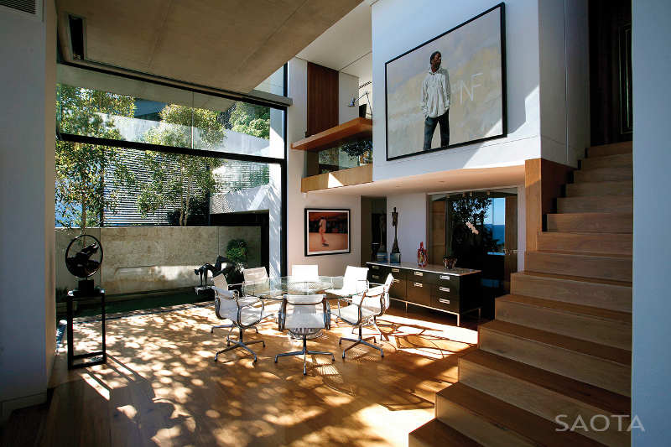
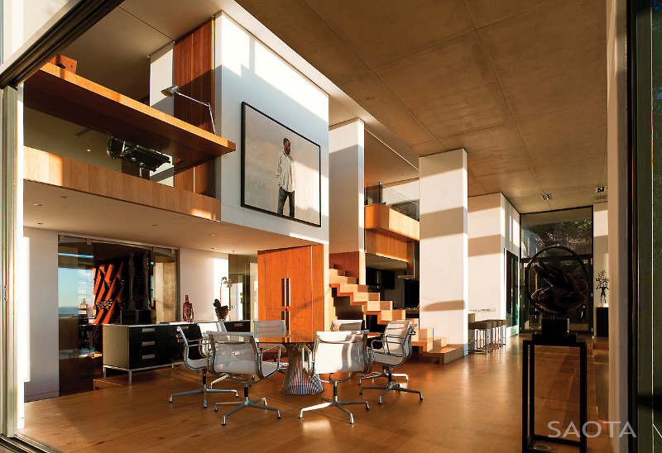
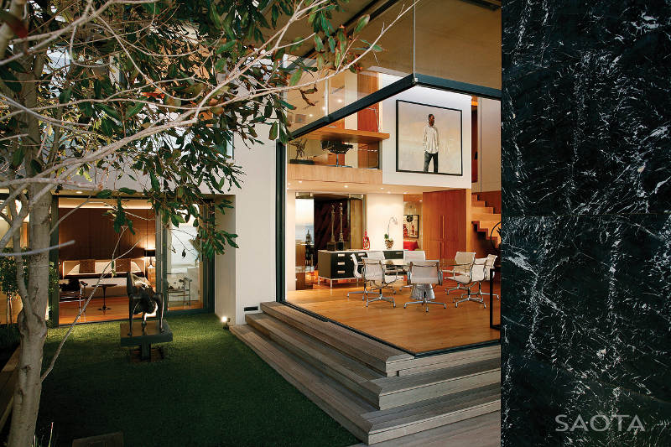
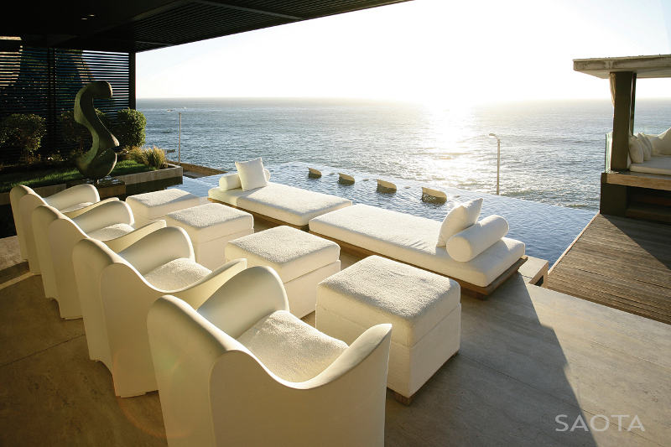
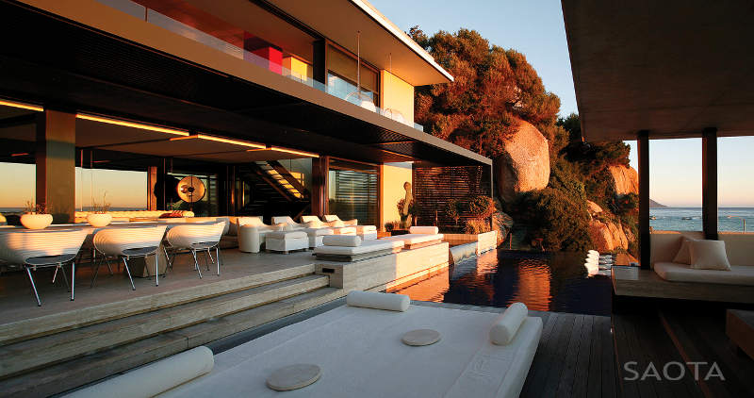
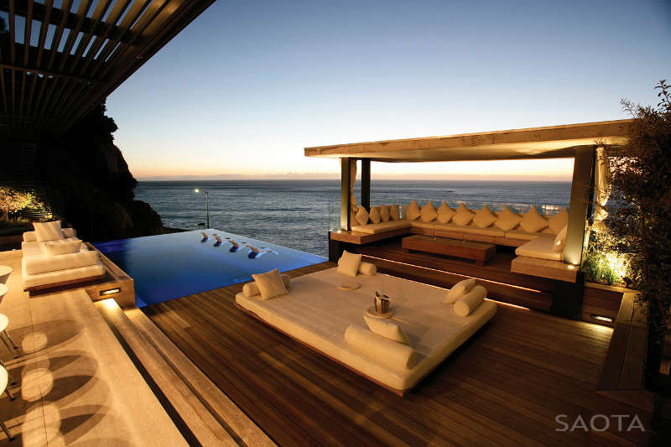
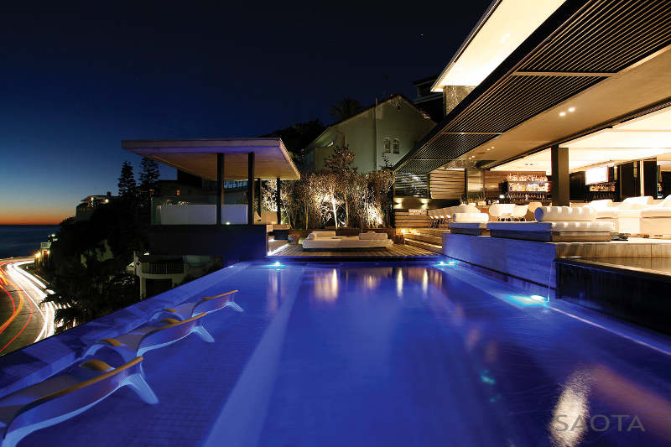
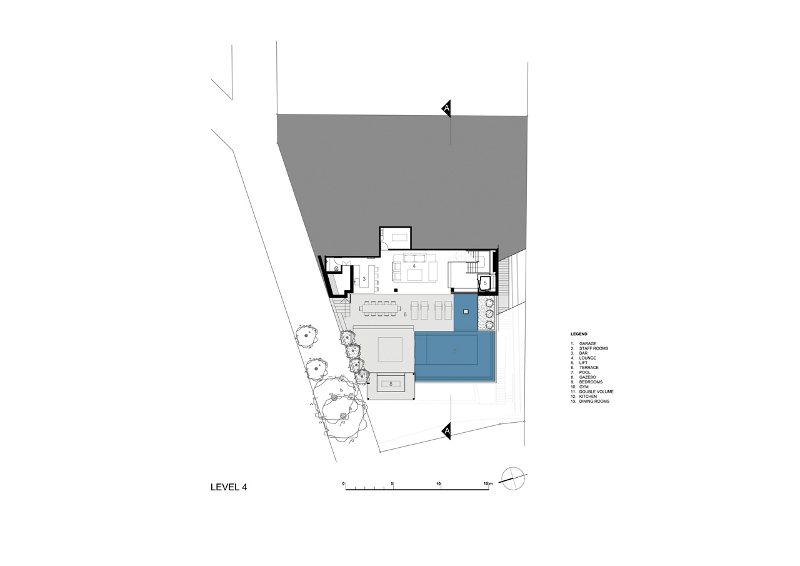
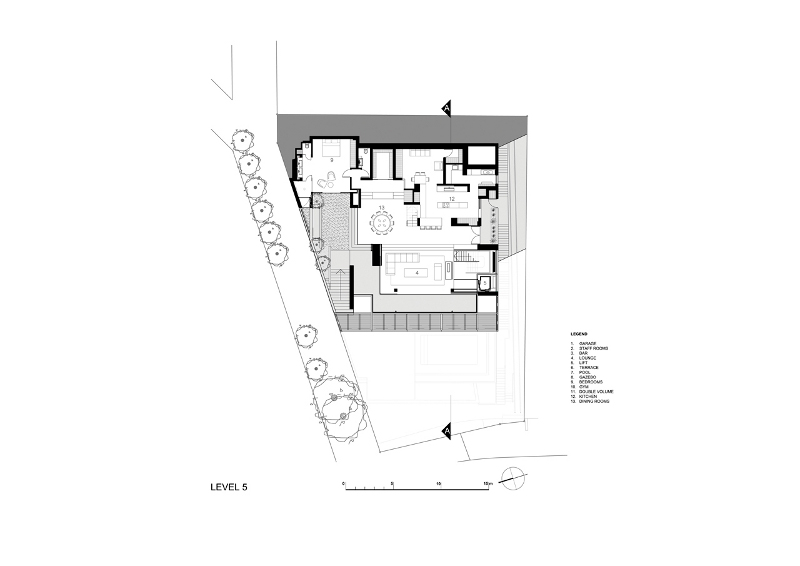
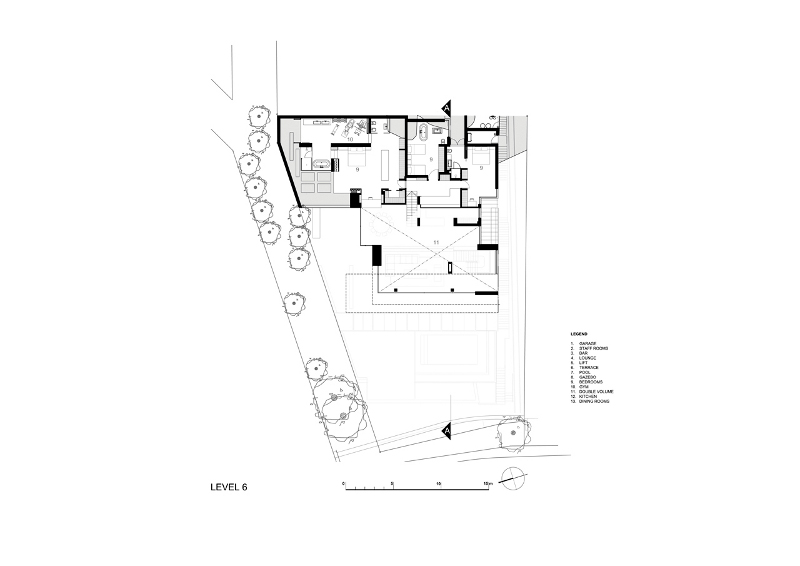
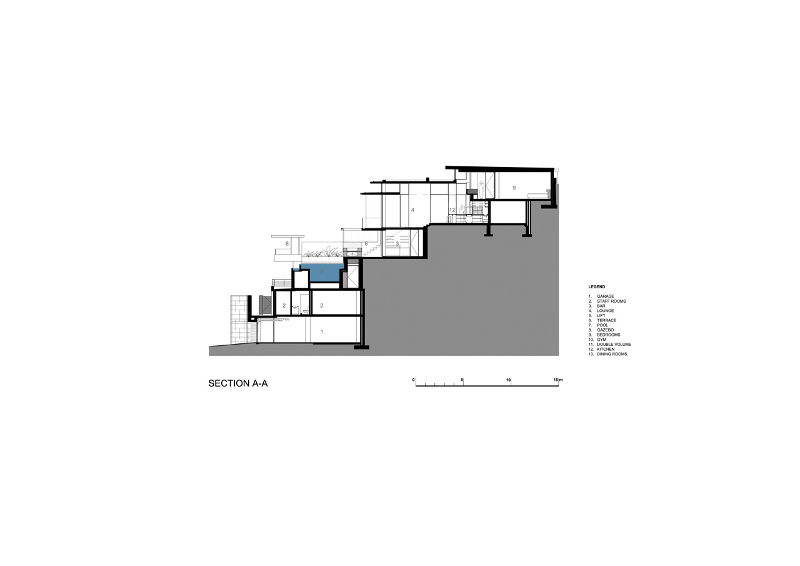
Reader’s home – Carolin’s DIY apartment in Germany
Posted on Tue, 25 Sep 2012 by KiM
Today’s reader’s home comes from Carolin: I’m 34-years-old and I’m living in Cologne, Germany, working as a graphic designer. I love living in a comfy & neat home and I do love to craft, so I renovated this 60 sq m apartment completely on my own. I painted the walls, built some lamps and the table, painted the chairs and did the art work (also the photos, as I love to photograph, too). Some furniture is new, some is from my grandma, and some are flea market finds – like the ladder, which I brought home by foot, though this was a 2 hour walk ;). I love the cosy vibe of Carolin’s place, especially how she used paint to create interest on the walls – instead of just doing the typical focal wall. And WOW – great DIY art!
