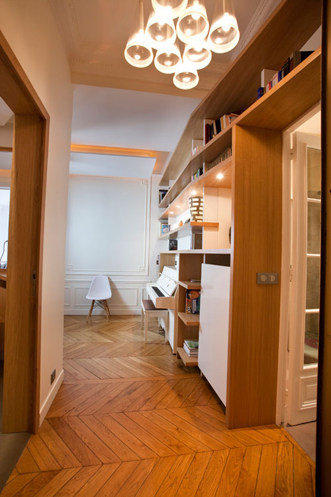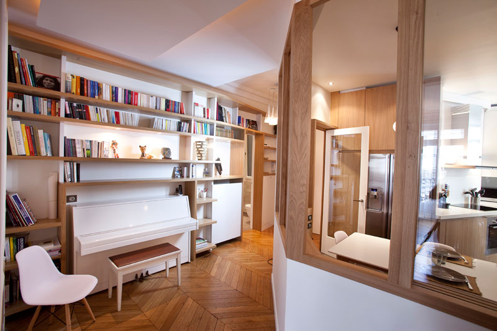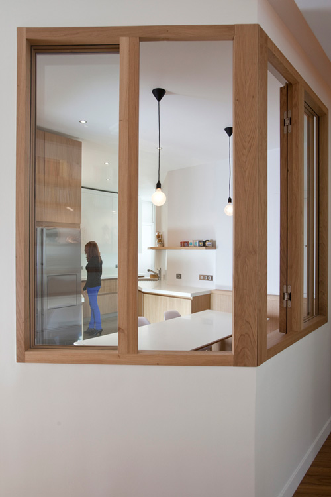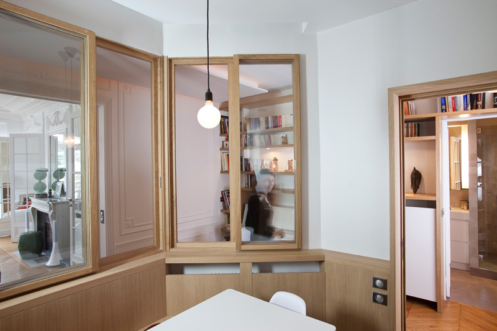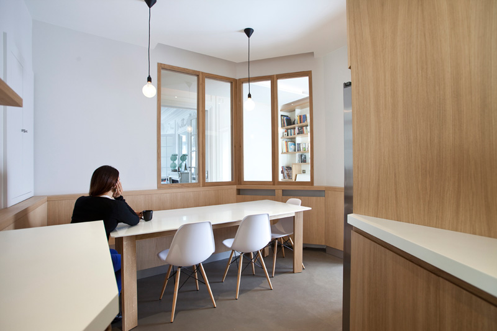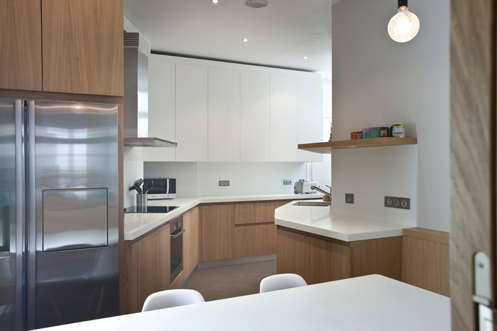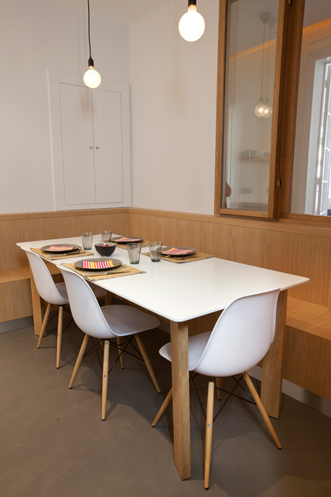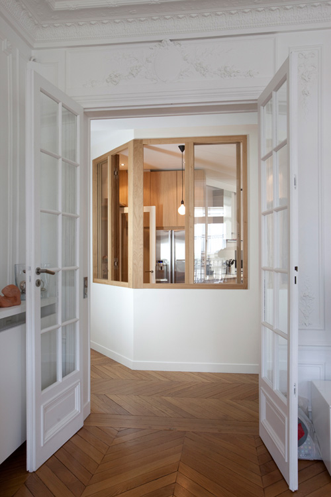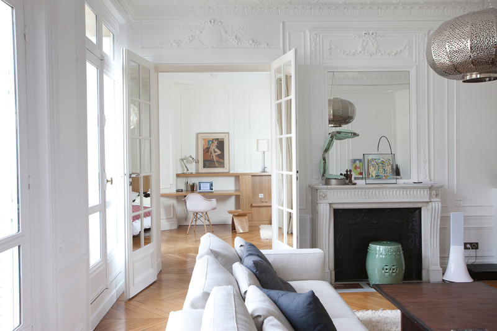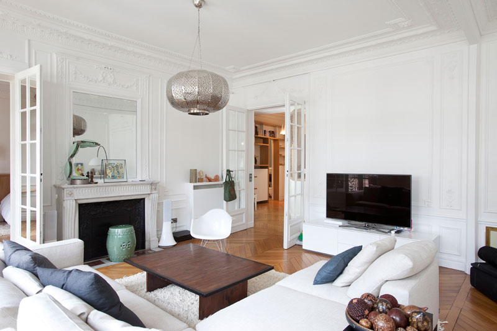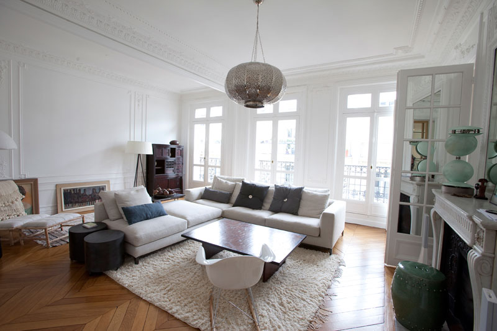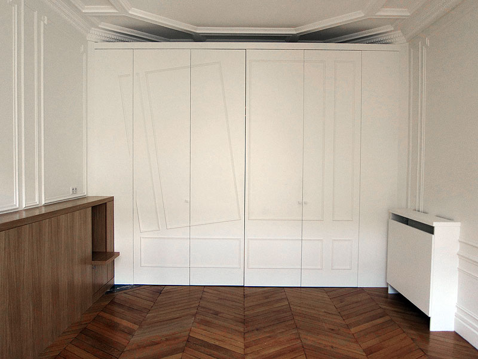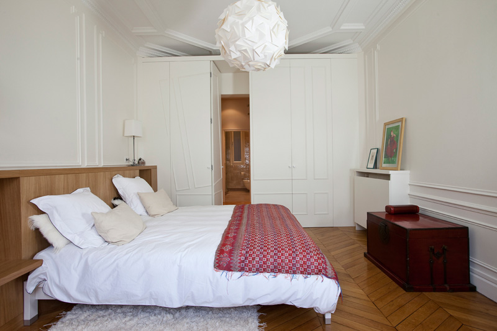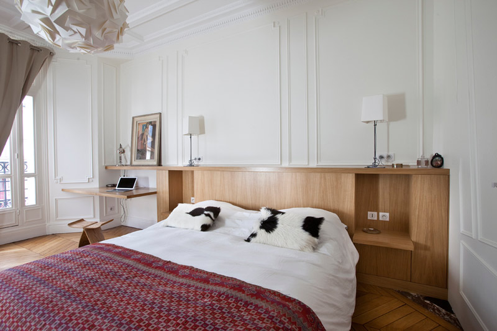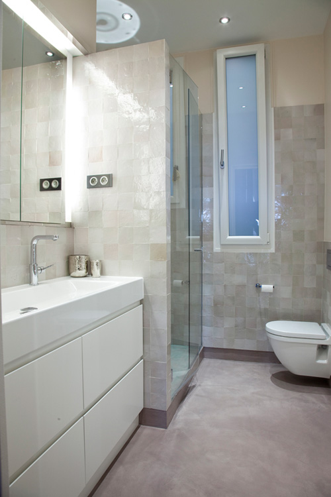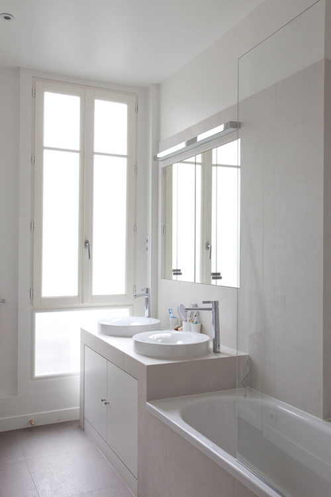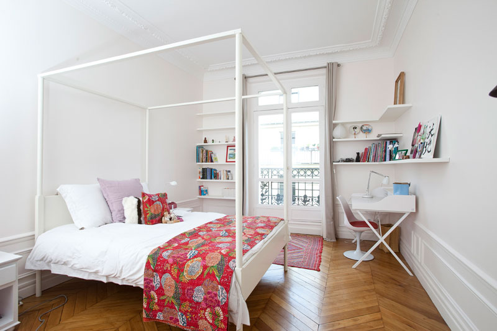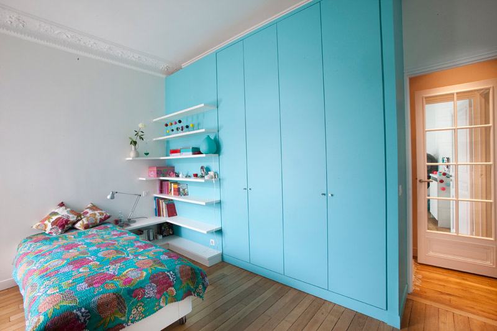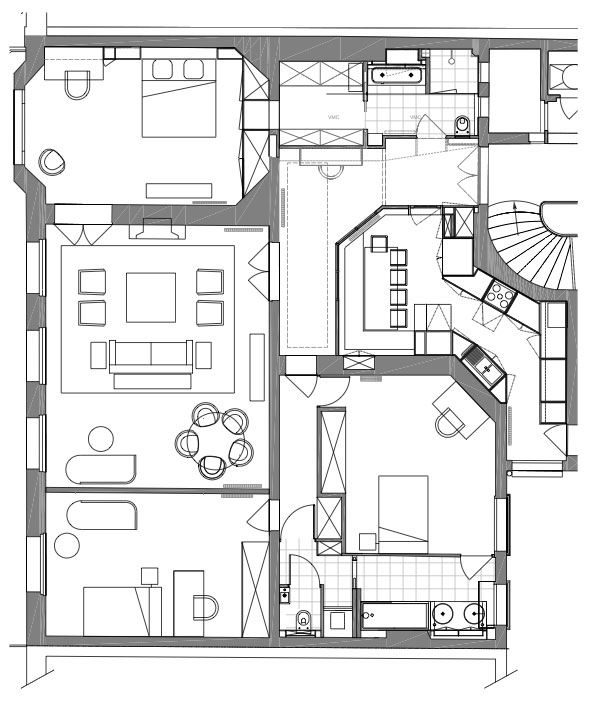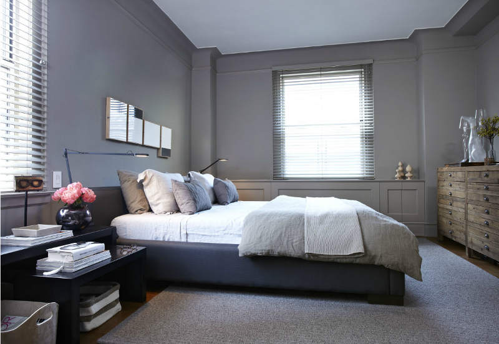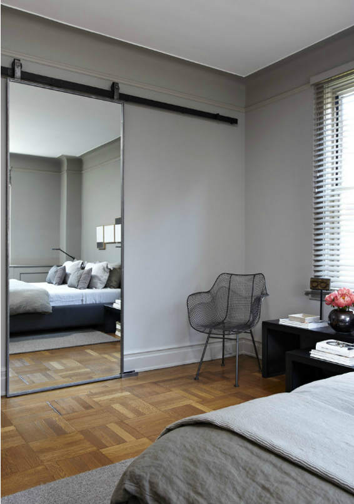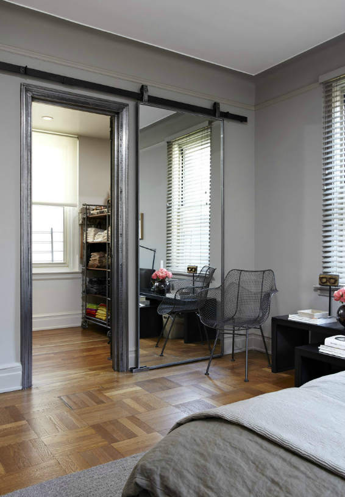Displaying posts from February, 2013
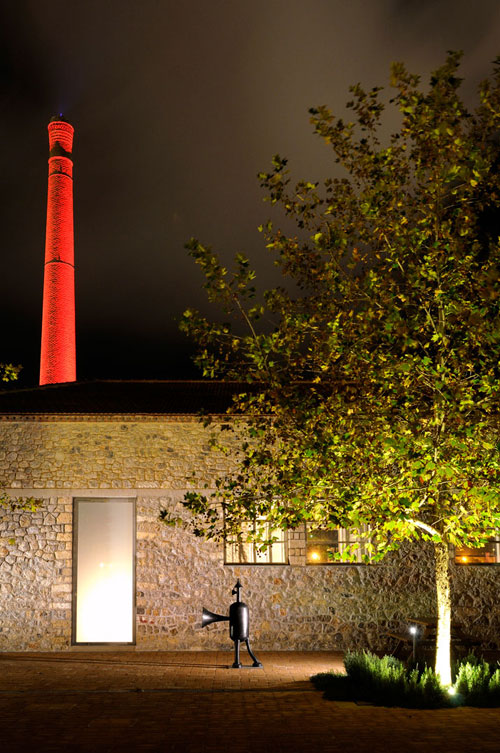
Tina from Greece wrote us about a really cool renovation project in Nafplion that she blogged about. It’s called Fougaro (“smokestack”) – a former pre-WWII tomato cannery that closed in 1956, was bought at an auction in 1997 after 15 years or restoration and renovation, is now a fantastic venue dedicated to art and creativity complete with an Arts & Humanities library, a workshop, a café, a concert hall and, most importantly, an exhibition hall. WOW – what an incredible, inspirational place. (Photos via Yatzer and Fougaro’s FB).
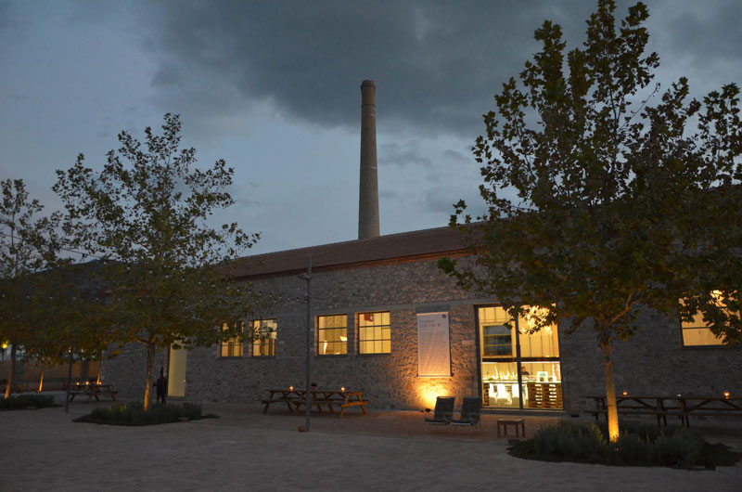
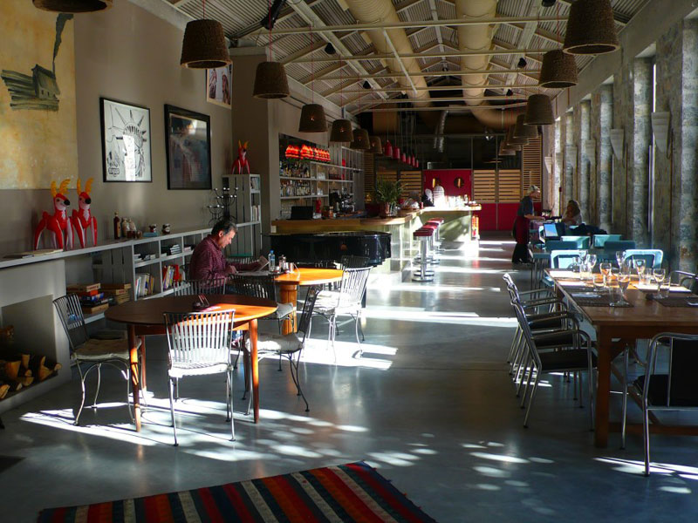
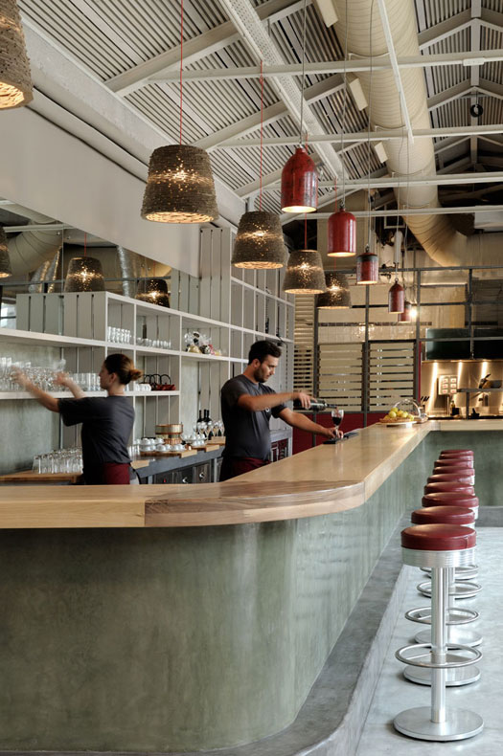

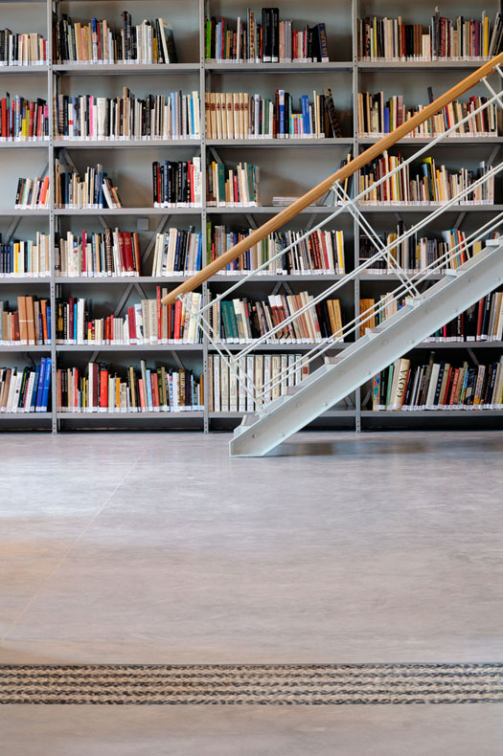
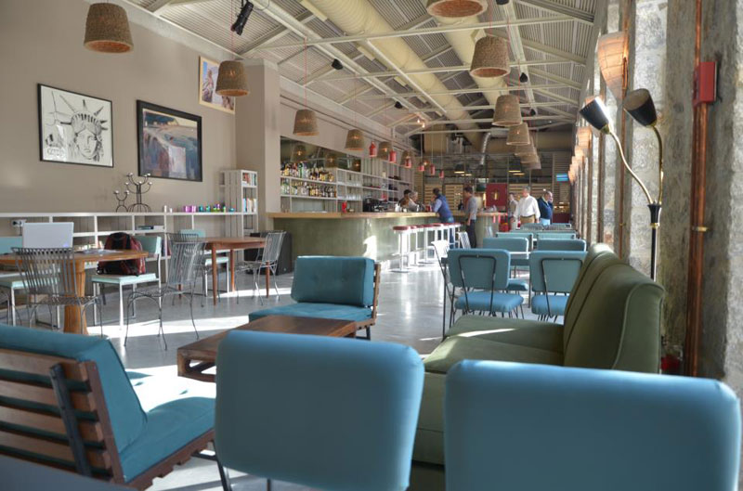
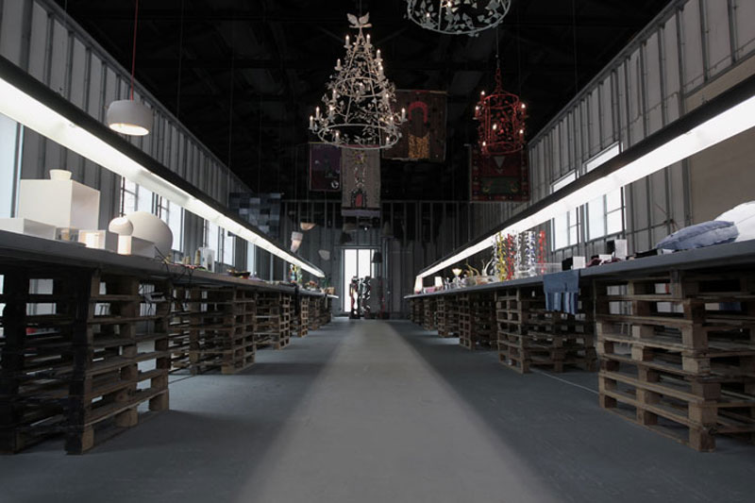
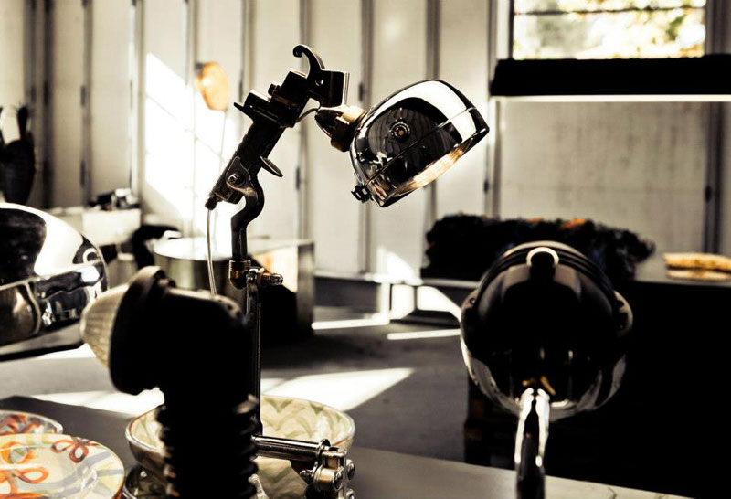
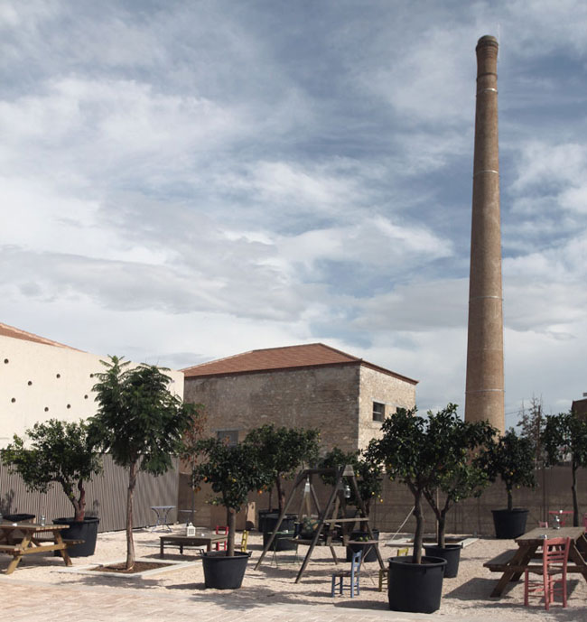
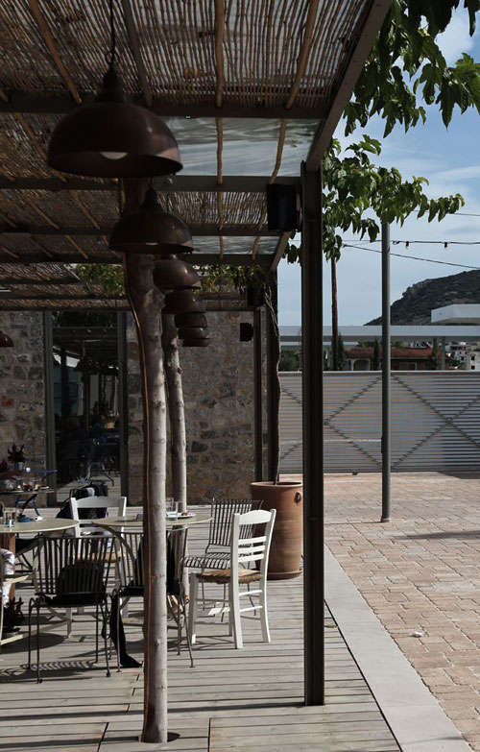
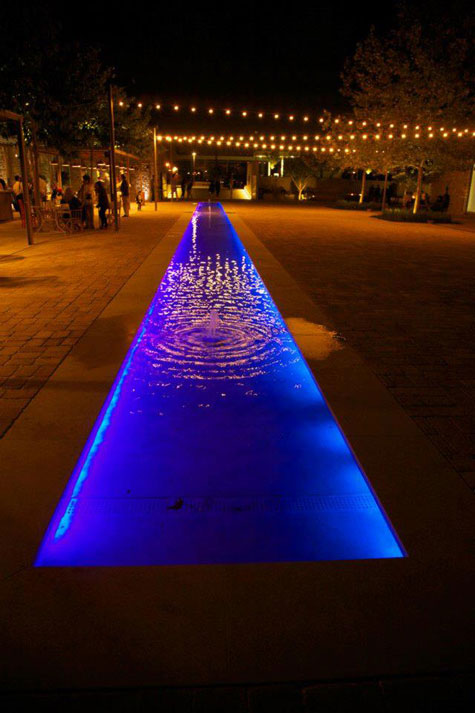
Grey
Posted on Fri, 22 Feb 2013 by midcenturyjo
Up the stairs
Posted on Fri, 22 Feb 2013 by midcenturyjo
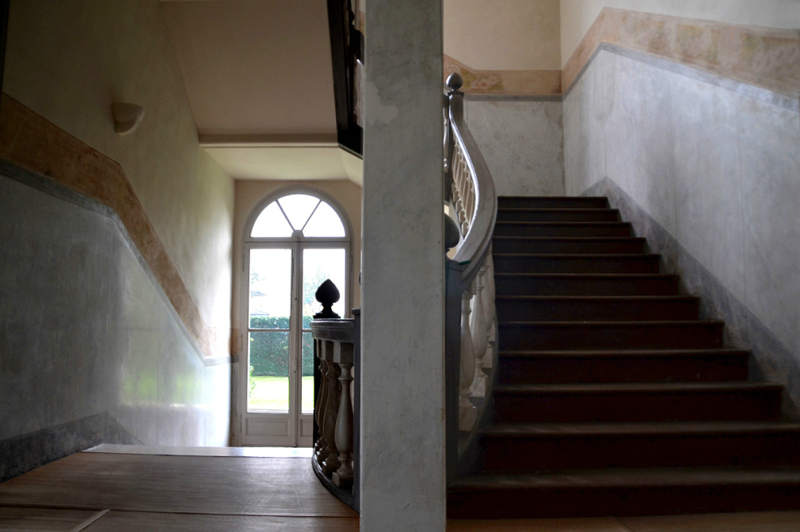
Climb the stairs higher and higher. A wonderland awaits. Vintage and found, old and new, fine architectural detail and quirky kitsch. Dreaming of owning this wonderful home… via Hi-Location. (They have the best locations 😉

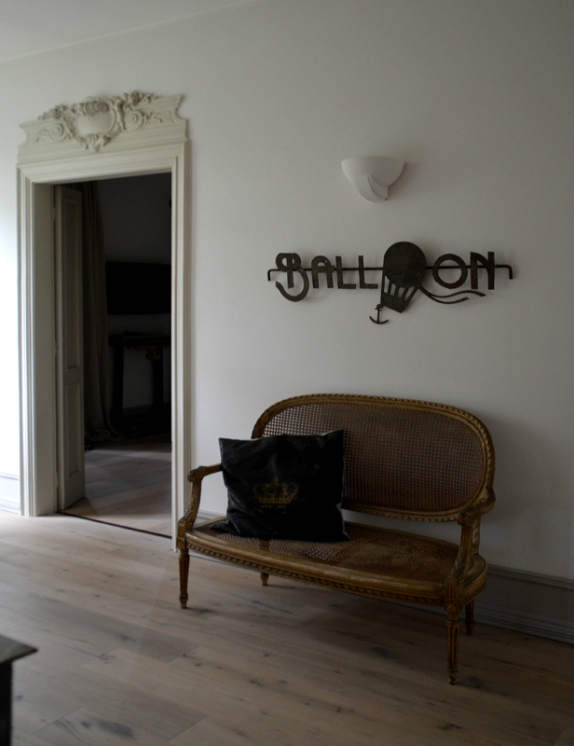
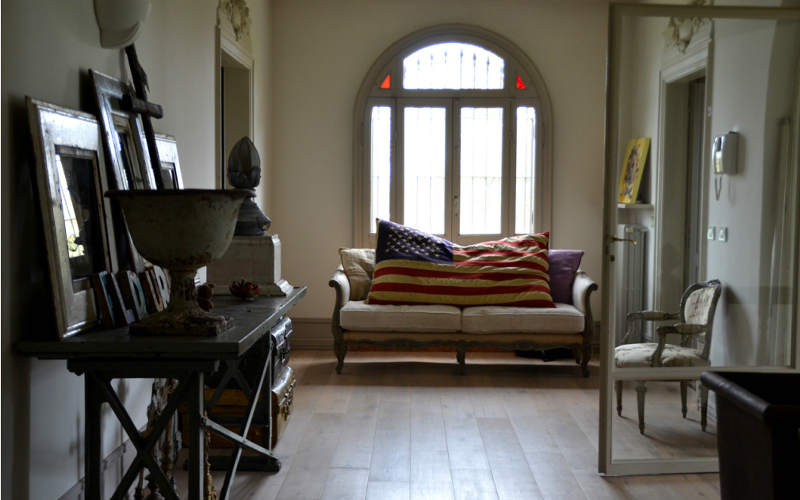
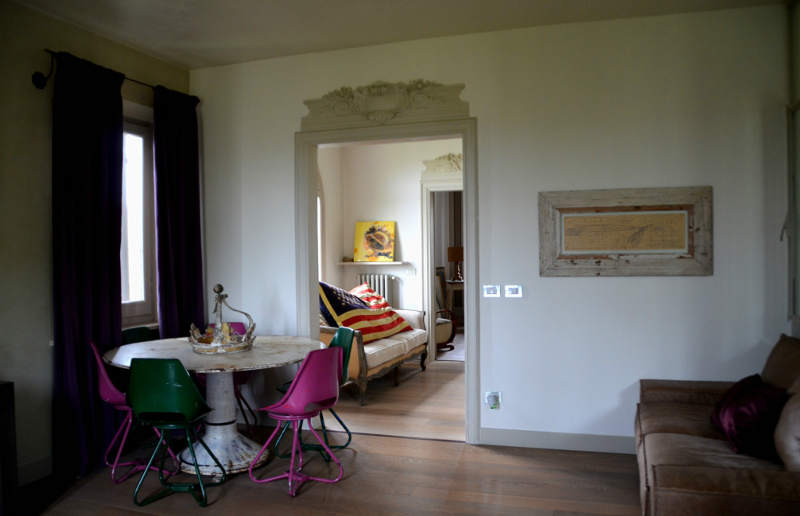
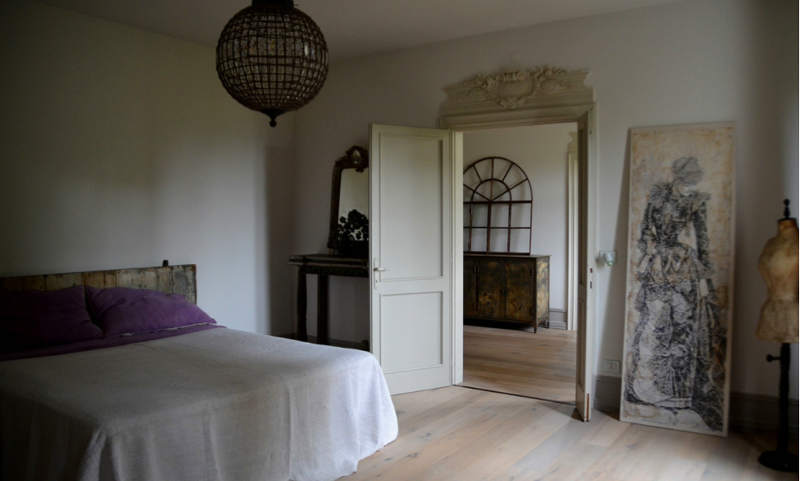
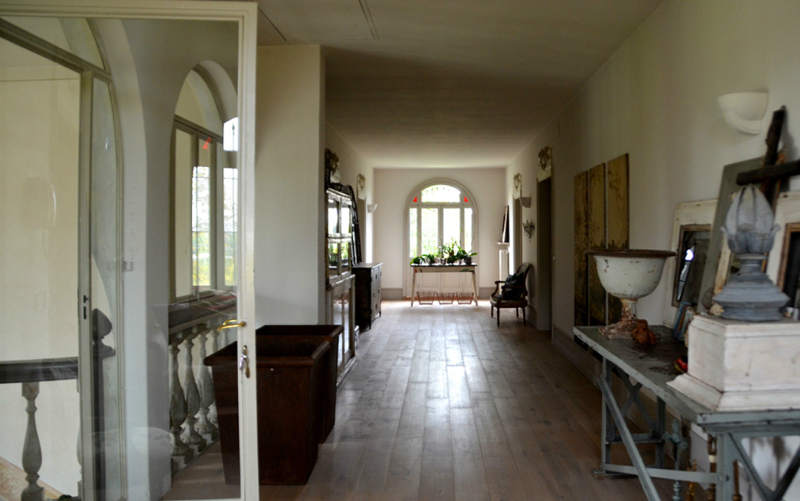
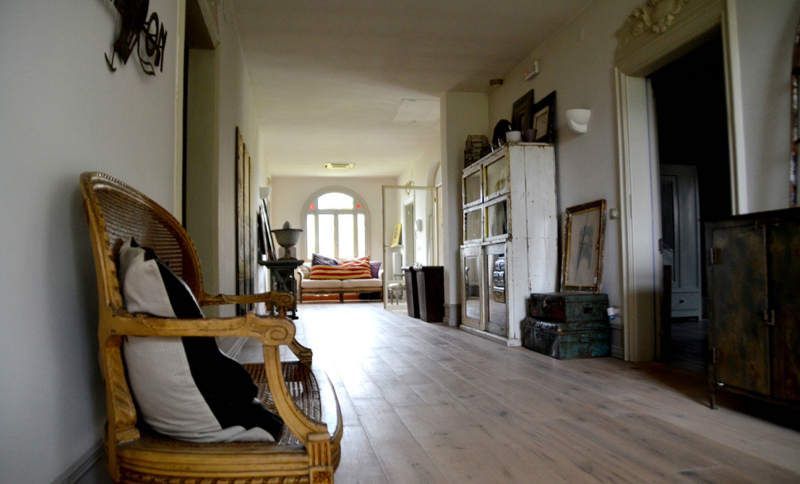
Alia Bengana latest – part 2
Posted on Thu, 21 Feb 2013 by KiM
Here is Alia Bengana‘s second project she sent over: Apartment in the heart of Paris 1st arrondissement overlooking the biggest Paris construction site. This project was about giving some personality to this apartment, creating as much as possible built in cupboards and bookshelves in an apartment that had none. The materials chosen for those small interventions here and there were natural oak, dark colored oak, lacquered mdf, and colored cement resin for the bathrooms and kitchen floor. The classical Paris molding around doors were painted in dark grey in order to highlight them with a contemporary twist. A very long and dark corridor was painted bright red. Love the floor, and the red hallway is a fun idea in an otherwise boring space!
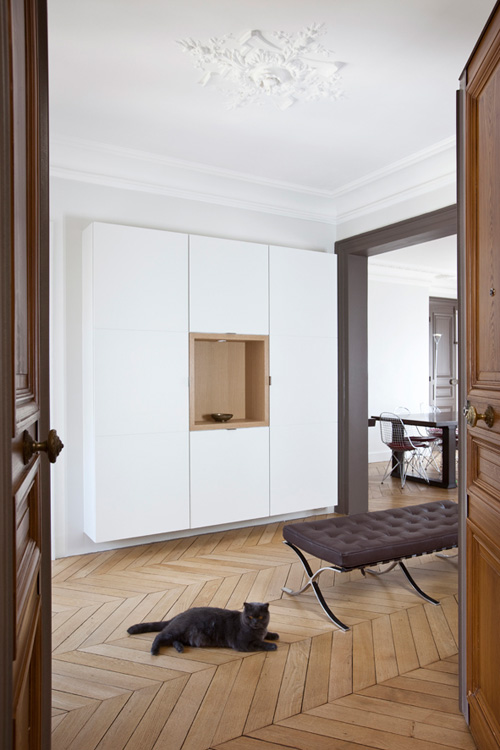
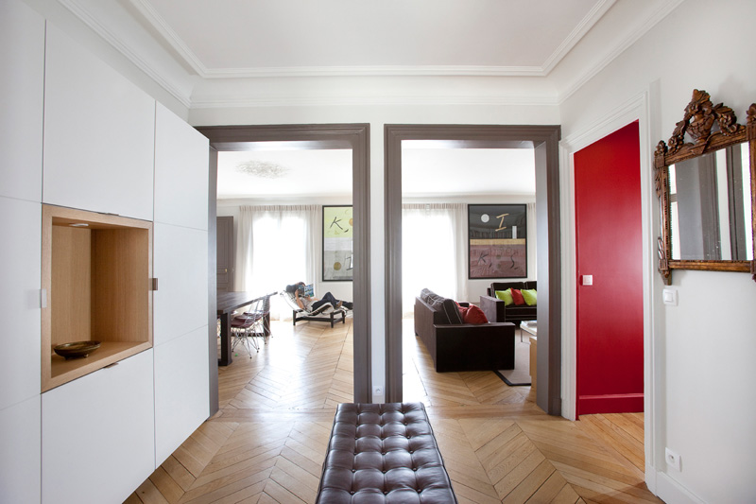
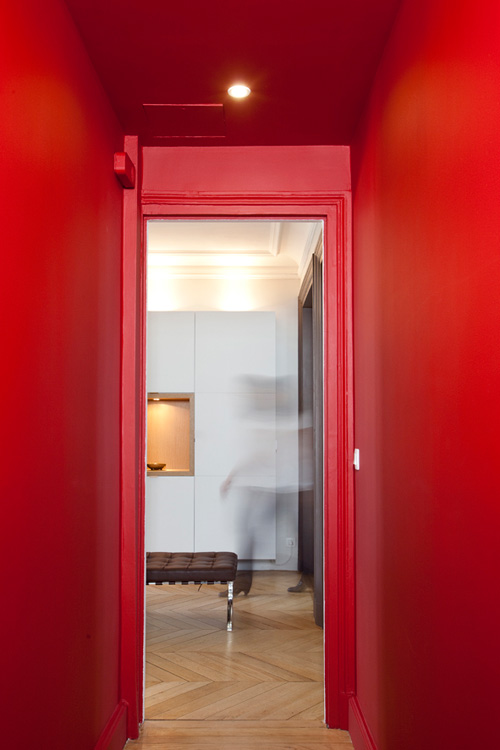
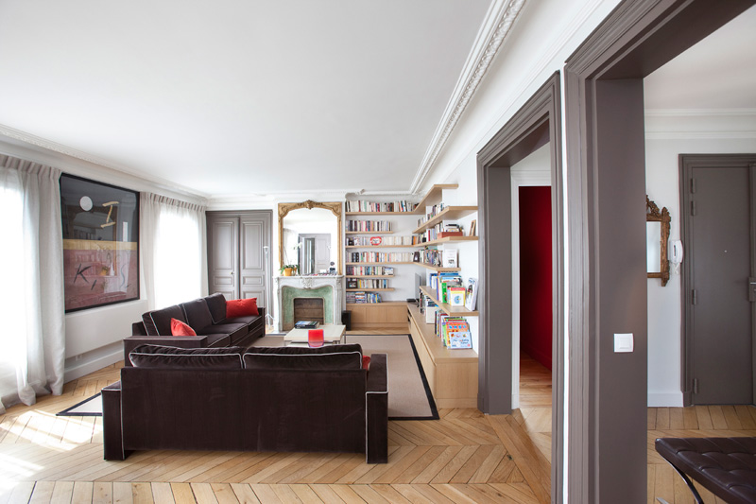

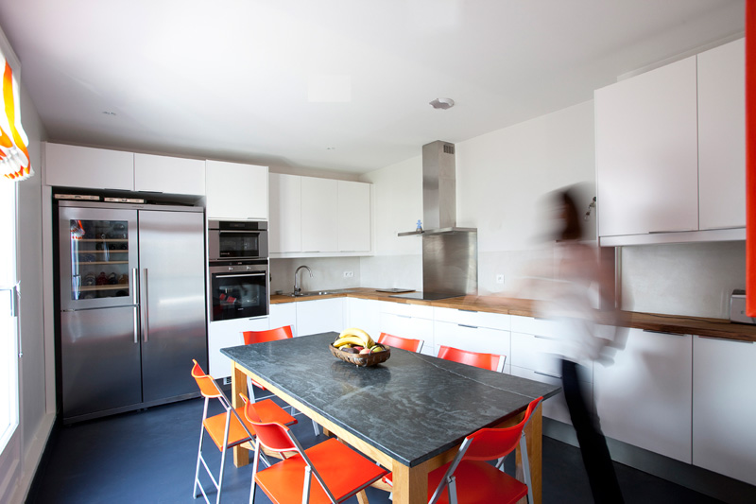
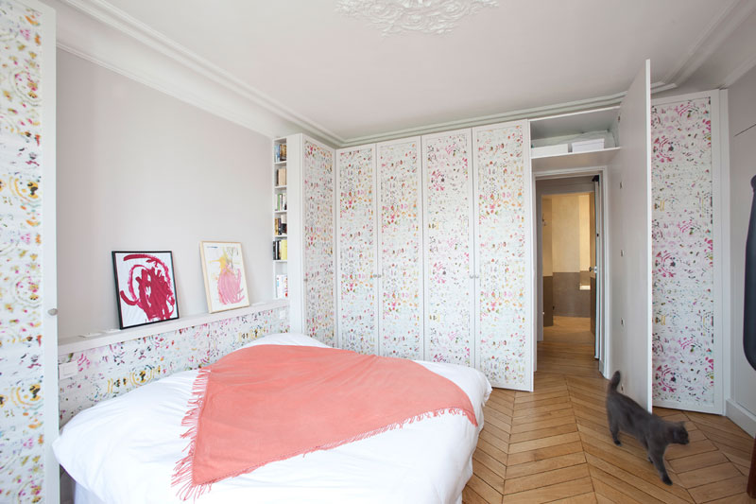
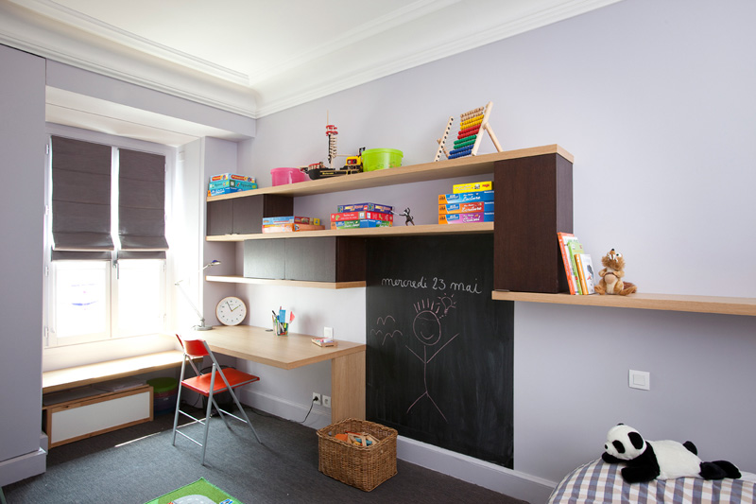
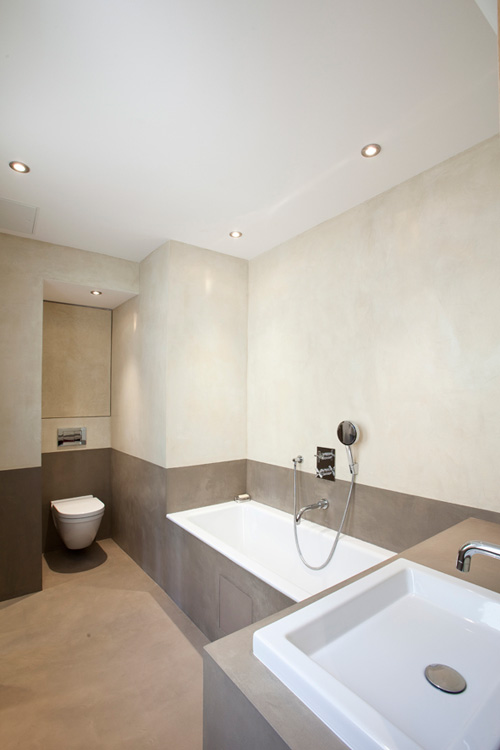
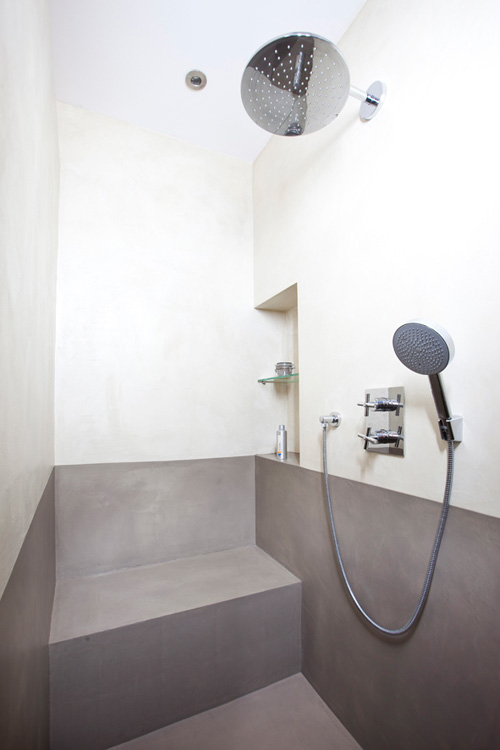
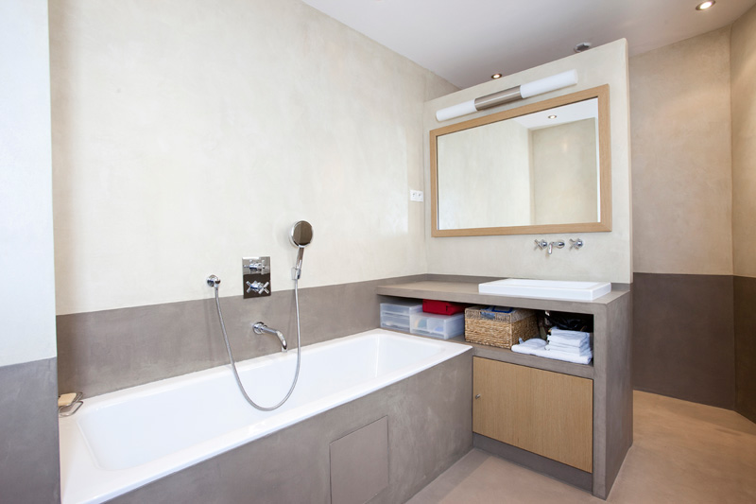
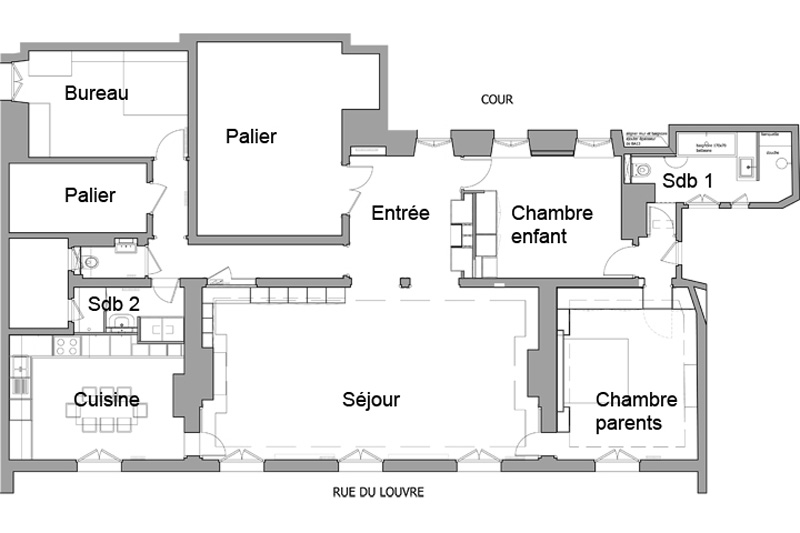
Alia Bengana latest – part 1
Posted on Thu, 21 Feb 2013 by KiM
I was super excited to have a couple of emails in my inbox from Alia Bengana, a Parisian architect whose work I’ve featured before (here and here). She sent along some info and photos of 2 of her latest projects. I love the angles in this one and the divine architectural details.
This apartment was a classical ‘bourgeois’ Paris apartment with a big entrance and a small dark kitchen far from the living room. The main idea was to extend the kitchen to the “too big” entrance and open it, in order to become the heart of the apartment with the book shelves and piano place on one side and kitchen with dining room on the other side. The clients wanted an open-closed space, so an internal custom made window in between the kitchen and entrance was proposed as solution to their needs. The window, book shelves and kitchen were all custom made with the same materials, natural oak, white lacquered mdf, and white corian. The idea was to read clearly the renovated spaces that where dramatically redesigned, and the spaces that were left unchanged as the living room. The kitchen table in oak and corian was designed as well to fit perfectly in the dining area. This entrance become a lively place : while playing piano coexist with cooking or dinning, and the kitchen, thanks to the window benefits now from the light of the living room. Custom made furniture where designed in the same materials in the master bedroom as well as a floor to ceiling cupboard that includes a hidden door that leads to a dressing room open to the master bedroom bathroom. Classical mouldings that were originally on the walls were continued on the cupboard but with a humoristic change, one of the moulding seems to fall! (I need to copy this!!!) The rest of the apartments includes the rooms of the children, two girls that share a common bathroom, simple asymmetric shelves were designed in lacquered mdf as well.
