Clink Wharf apartment
Posted on Wed, 3 Jul 2013 by KiM
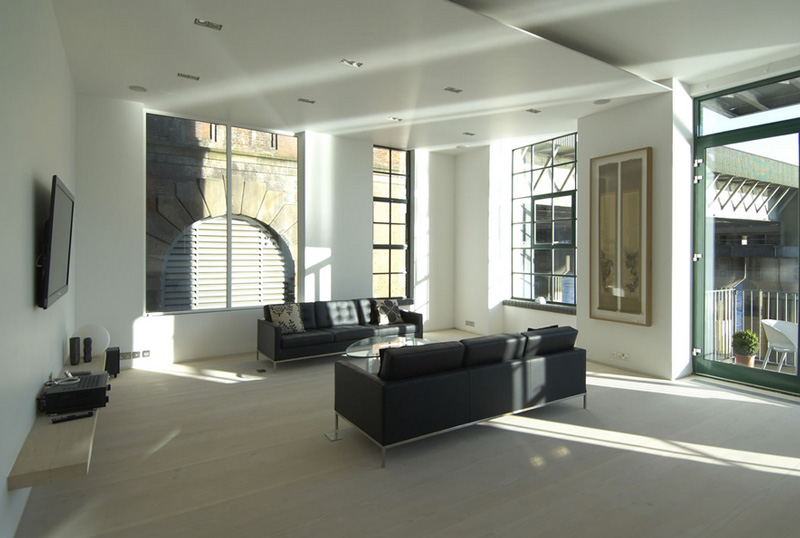
I love this minimalist loft apartment by designed by Chaira Ferrari Studio (especially the exposed brick, and the lighting by Chiara over the kitchen table). A former photographer’s studio by the Thames has been transformed into a minimal contemporary apartment with an element of its industrial past. The layout is centred around the spacious main corridor that ends in a high-ceilinged open plan living and dining area that offers uninterrupted views of the river. A master bedroom with en suite, two extra bedrooms, a bathroom and a study area are designed to maximize space. Existing features of the building have been revealed; the original brickwork offsets the modern elements, such as the smooth Corian kitchen worktop, which features a bespoke curved backsplash surface. (Photos by John Ross)
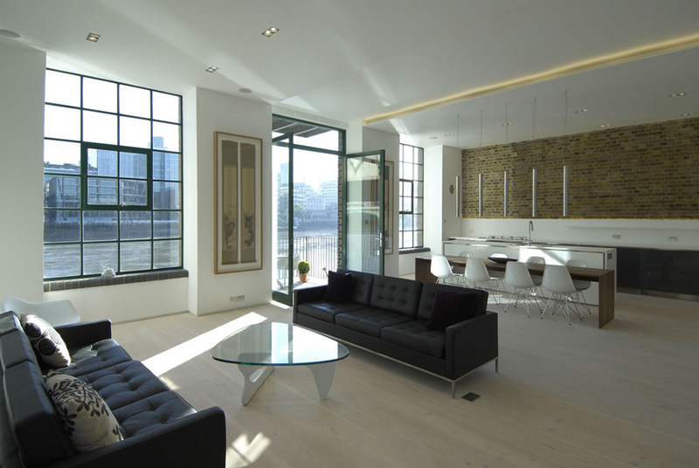
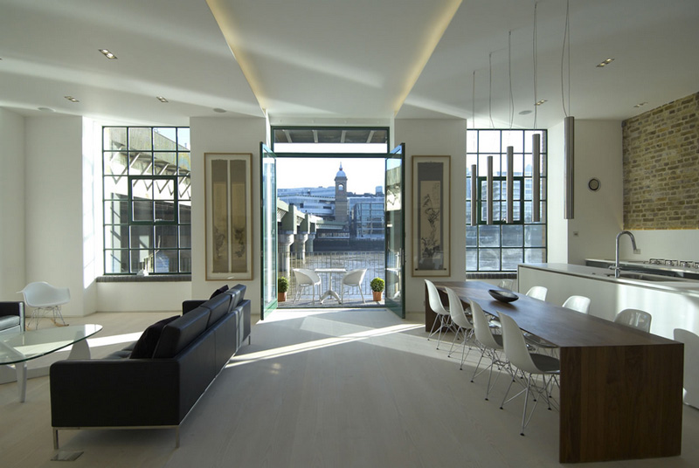
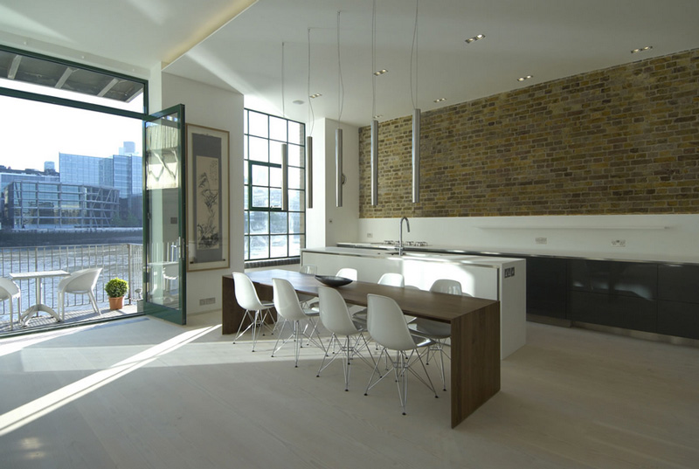
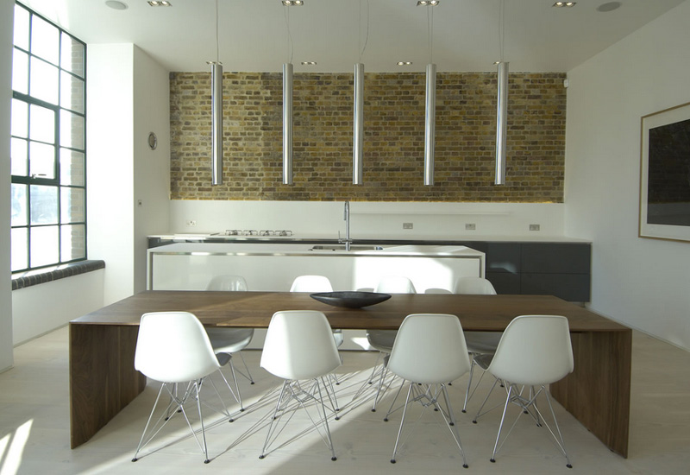
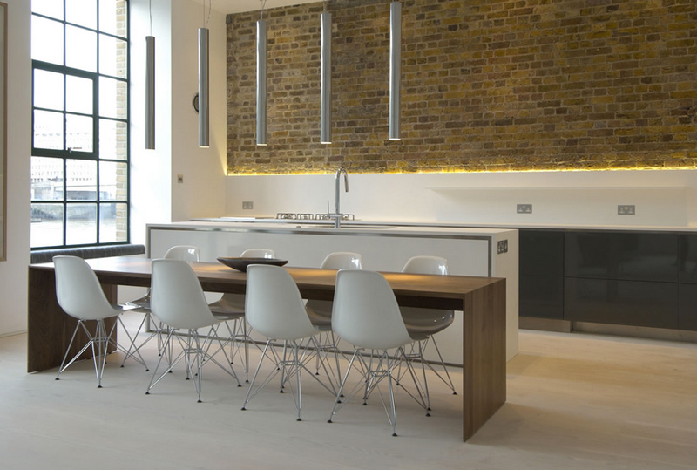
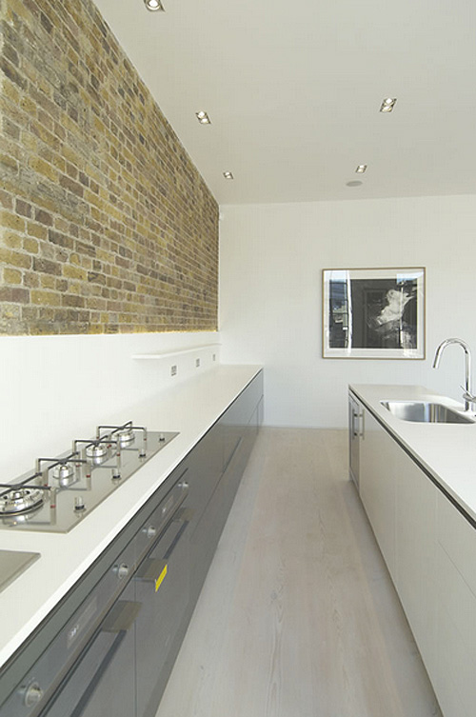
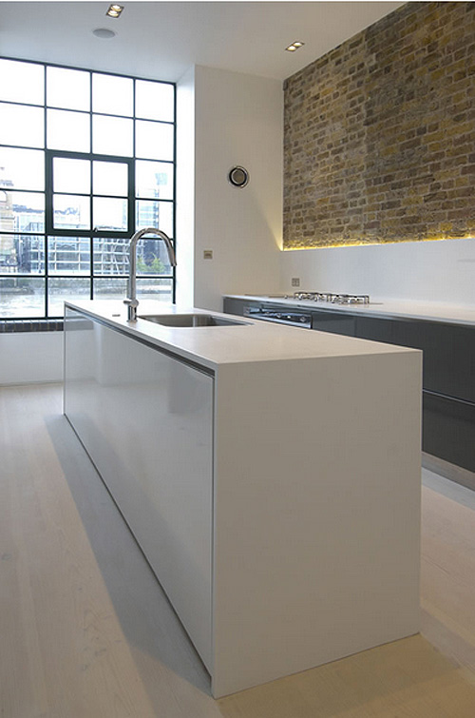
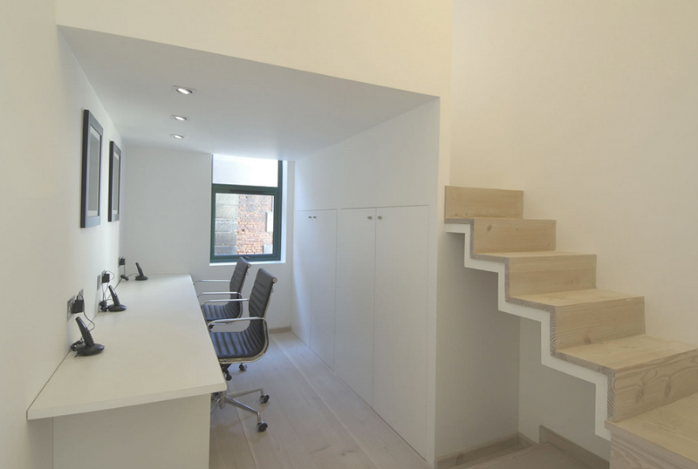
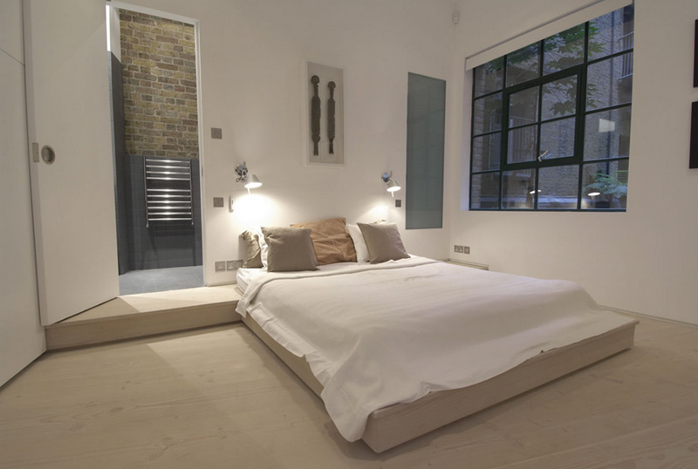
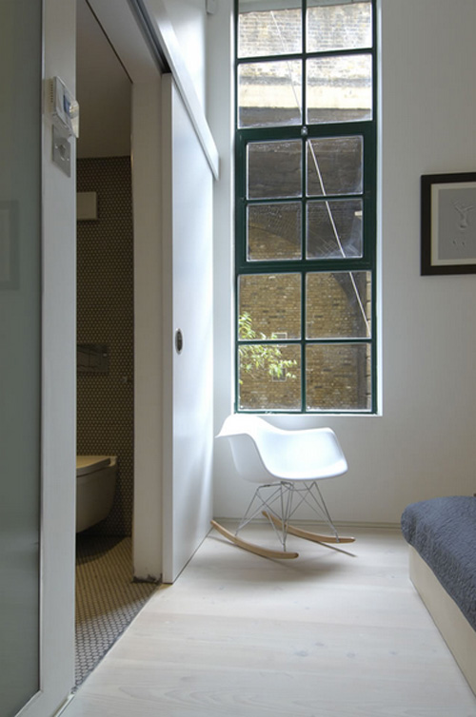
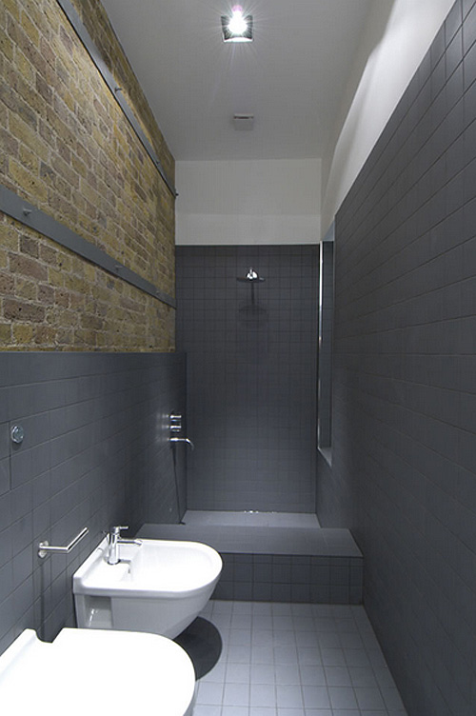


jessie says:
absolutely stunning!
alina tran says:
could never live here, it´s so sterile! Brrr!
Jacki says:
Exquisitely…… boring!! Needs colour and life added to this place.
Needless to say, minimalism isn't for me