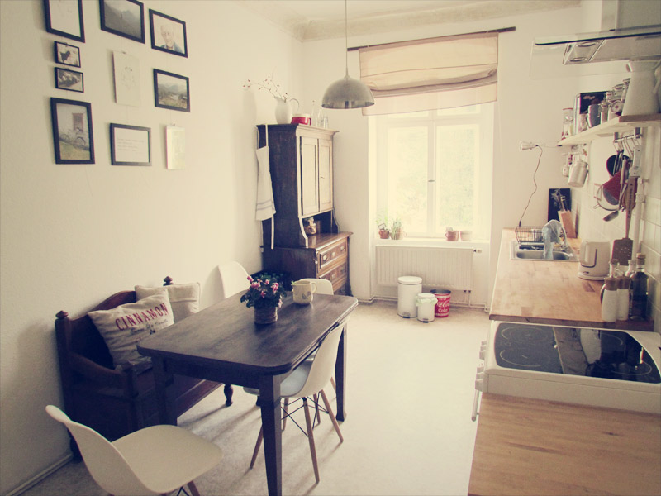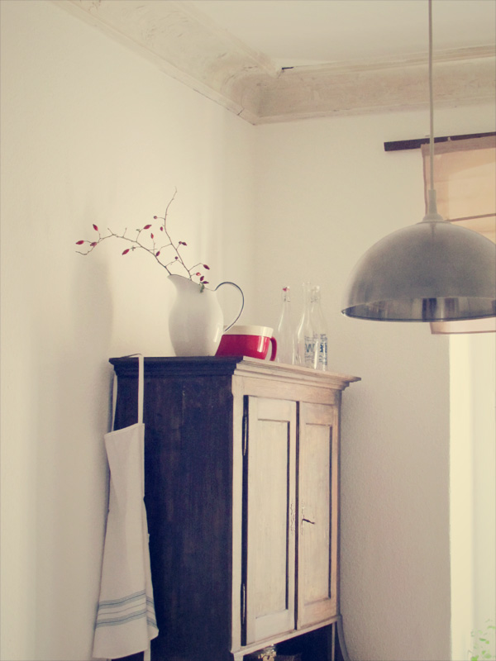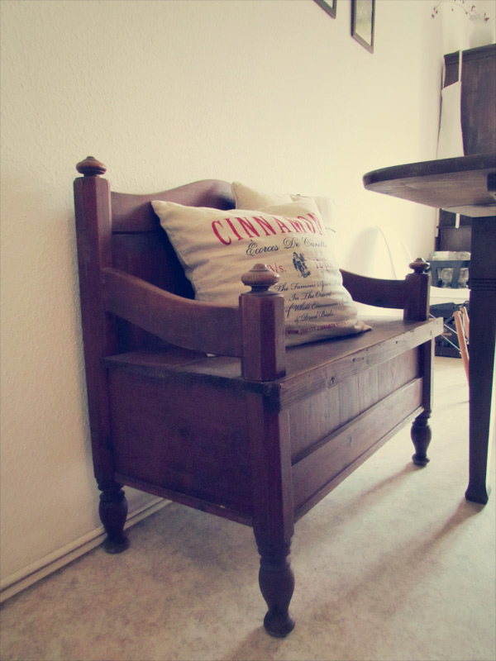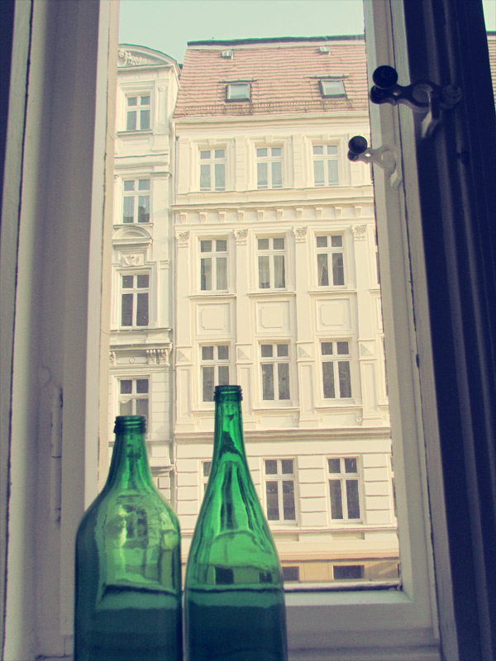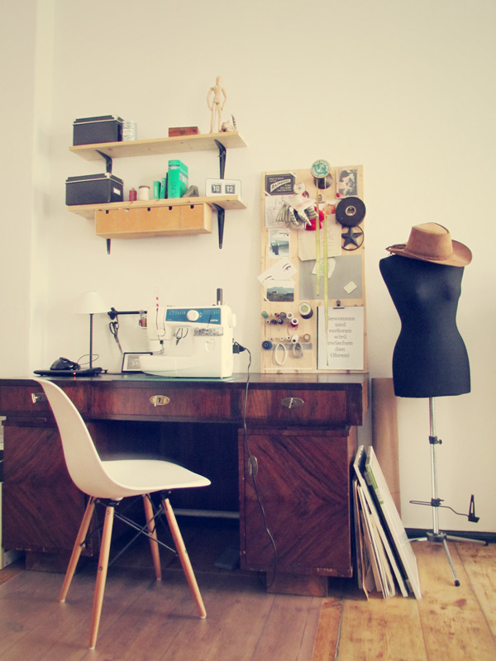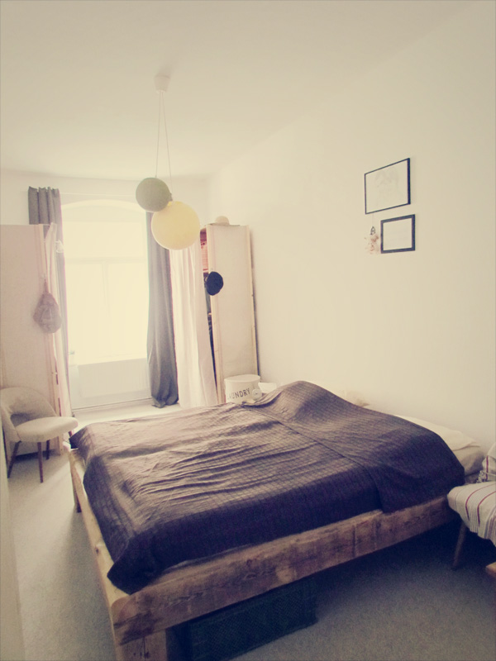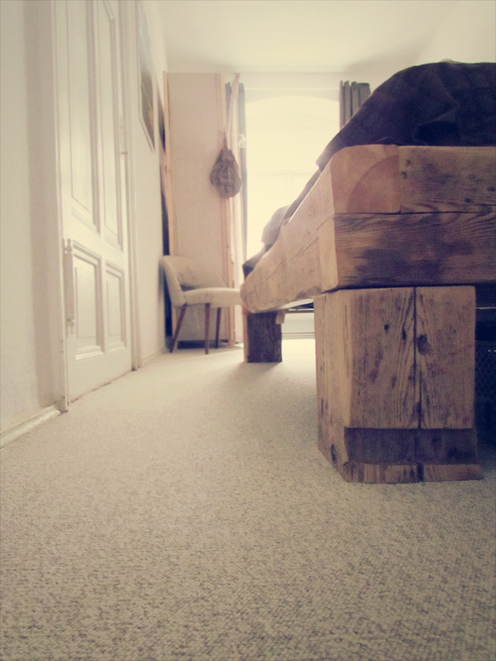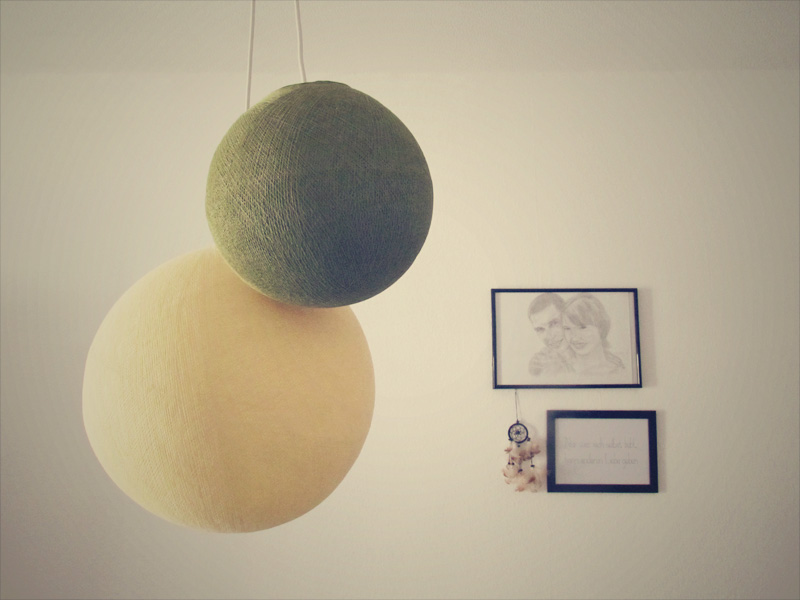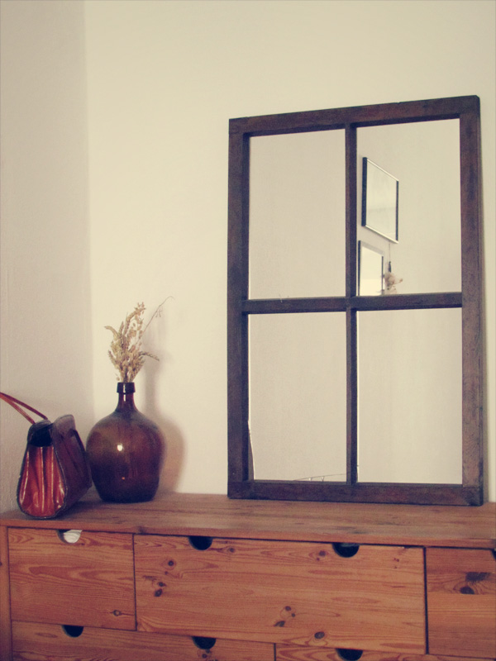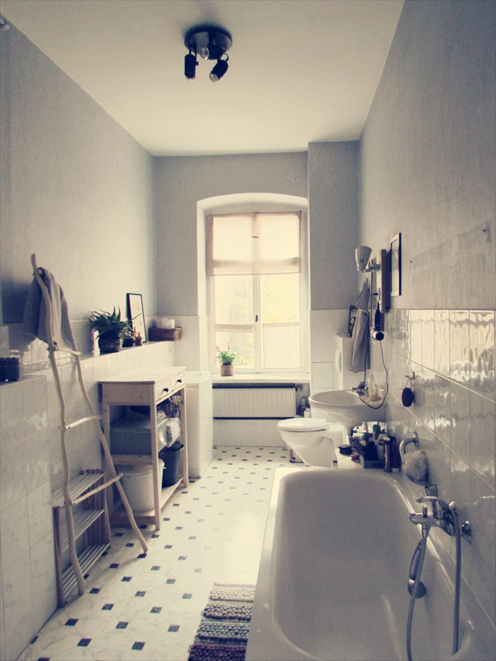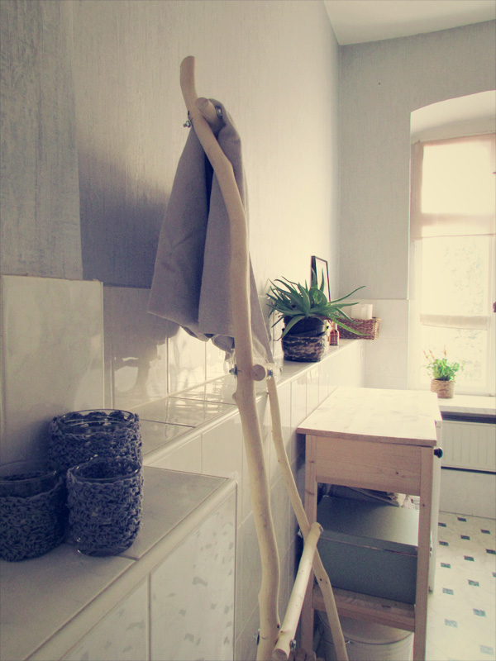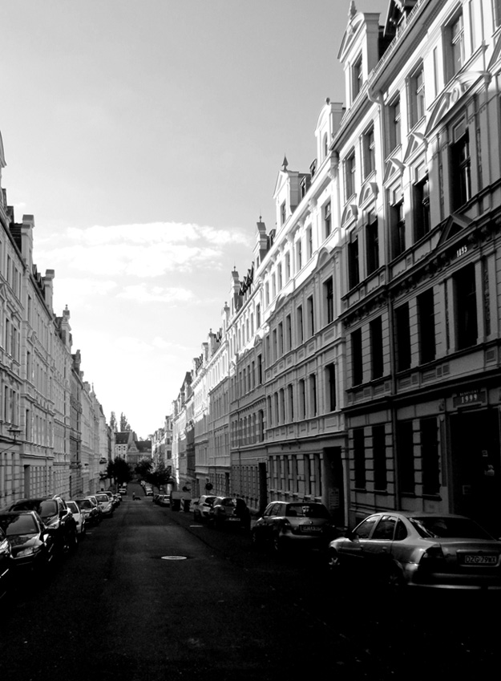Displaying posts from November, 2014
This house!!!
Posted on Sun, 23 Nov 2014 by KiM
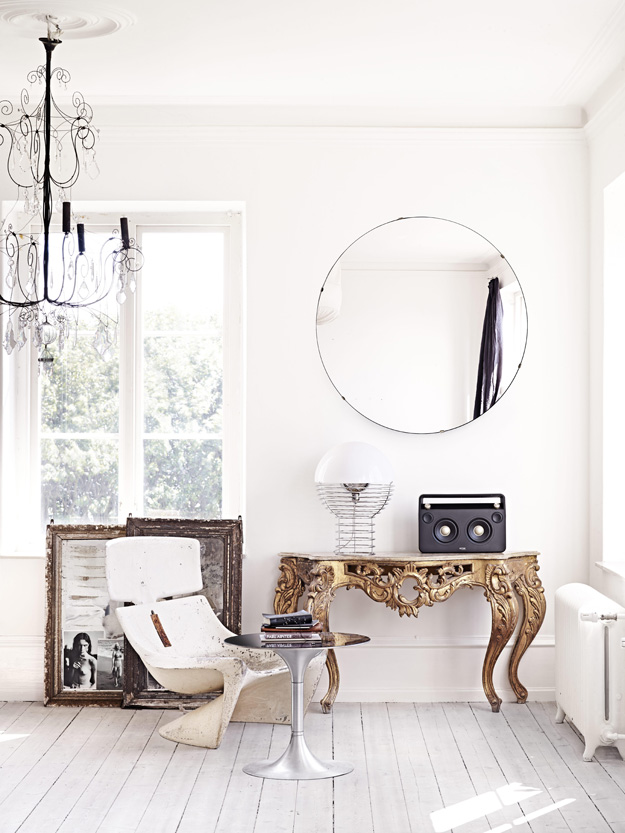
This house has given me heart palpitations. This is the 1884 Swedish ‘Italian villa’ of KK Living stylist Marie Olsson Nylander. Her work continues to rock my world in every way possible. Photos by Sara Svenningrud. (Her previous home here, and more of her work here)
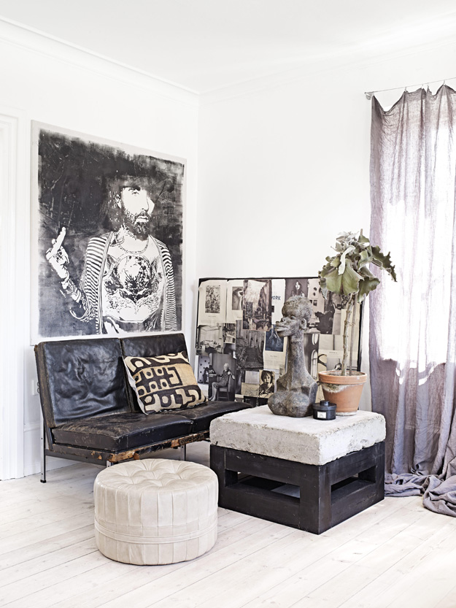
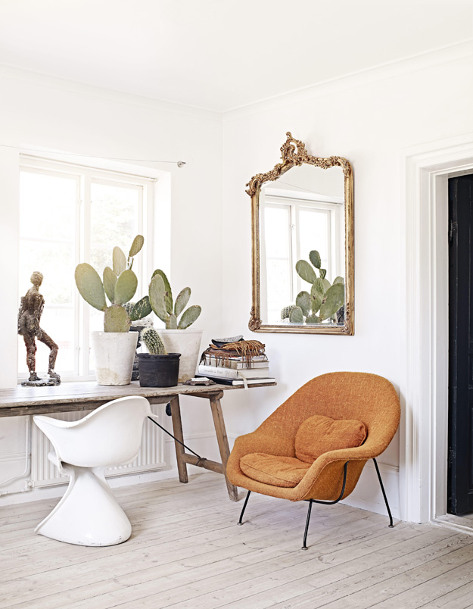
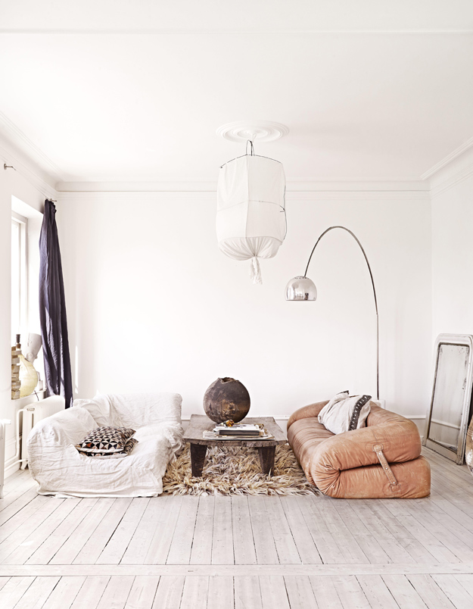
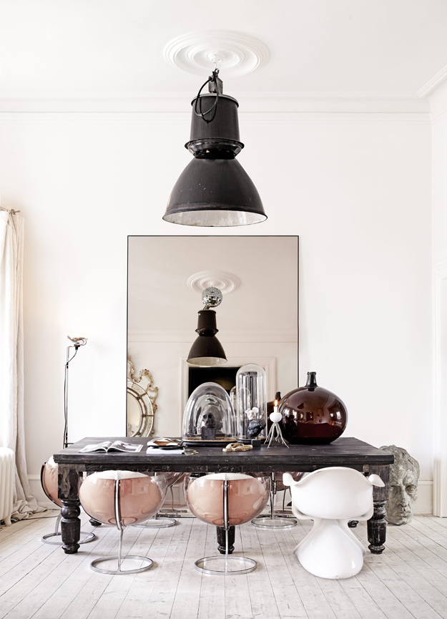
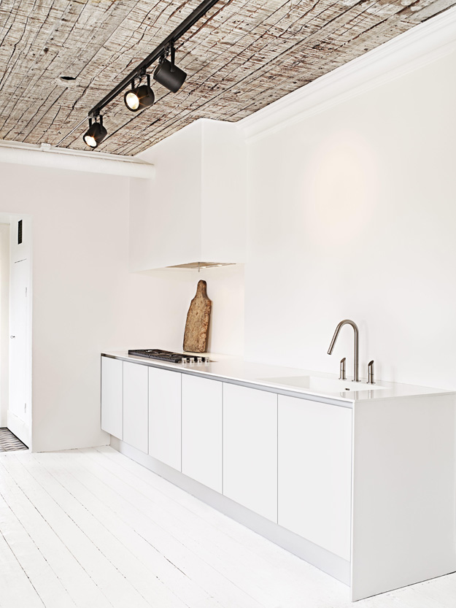
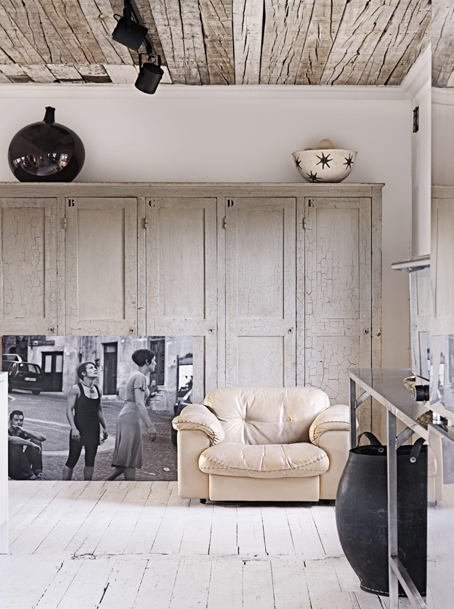
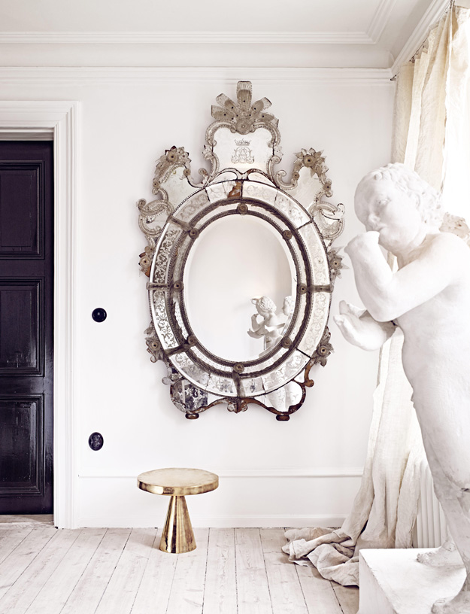
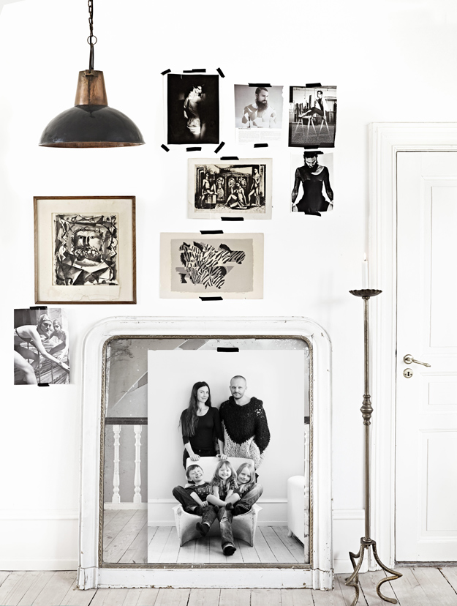
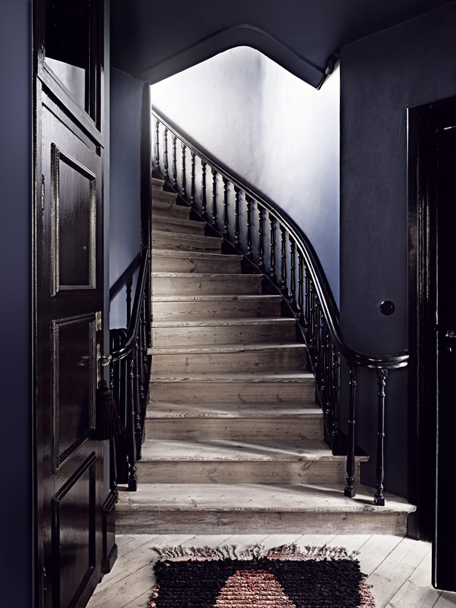
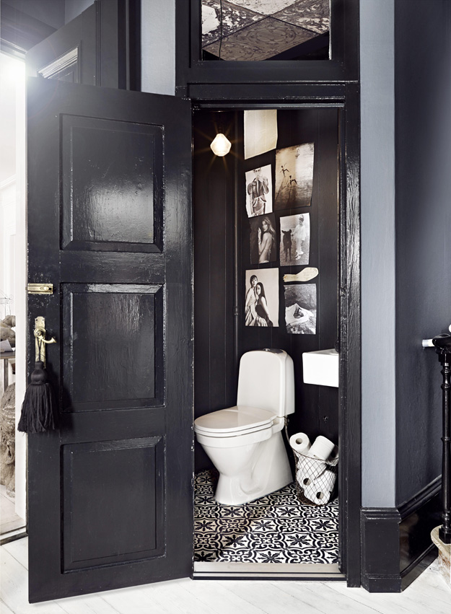
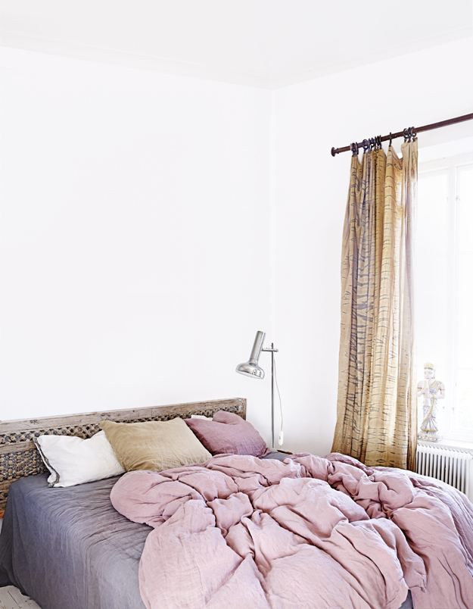
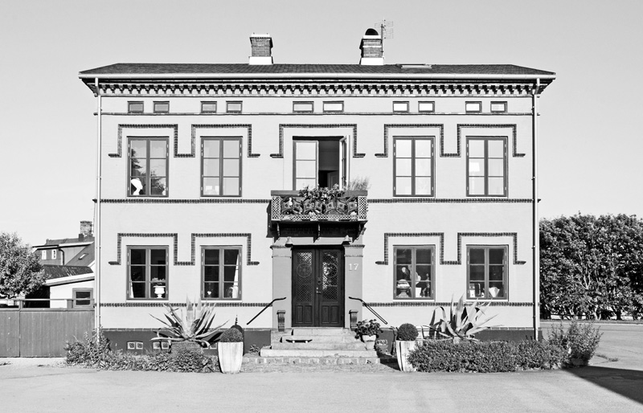
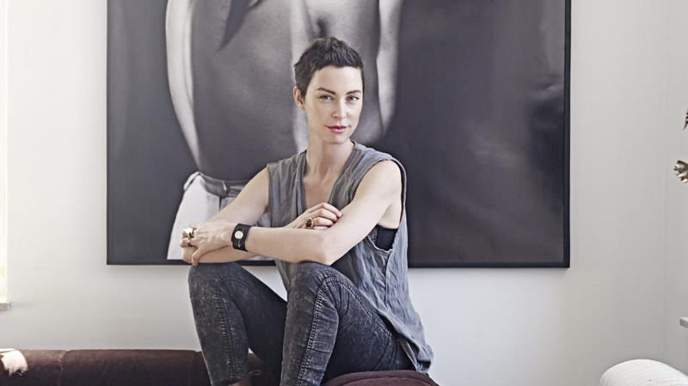
Stalking leftovers
Posted on Sat, 22 Nov 2014 by midcenturyjo
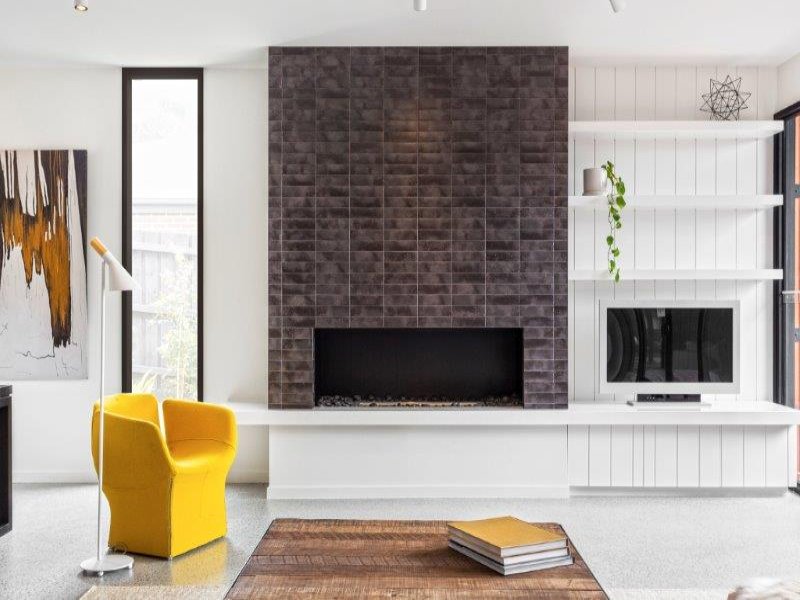
Summer hasn’t even started and it is so, so very hot here. I’m sitting in my oven of an office with a ceiling fan twirling above and sweat puddling on my keyboard. If only the real estate market was as hot. It’s time for my stalking leftovers and I’ve had to struggle to find these few. You see I’m fussy. Not quite right, bad photos, I need more photos please, house is amazing, furniture is deplorable! Can’t quite put my finger on it listings with something that has me nodding “yes”. It’s a mixed bag this week. There’s a church conversion, a great warehouse where everything inside including the plastic floating lotuses just has to go and a listing that leads with a teaser shot of an amazing old corrugated iron workshop but lists a slightly less dramatic modern apartment in the complex. You may even notice a few water themes in my stalking. Need to cool down. Click on the images to head to the listings. All via realestate.com.au.
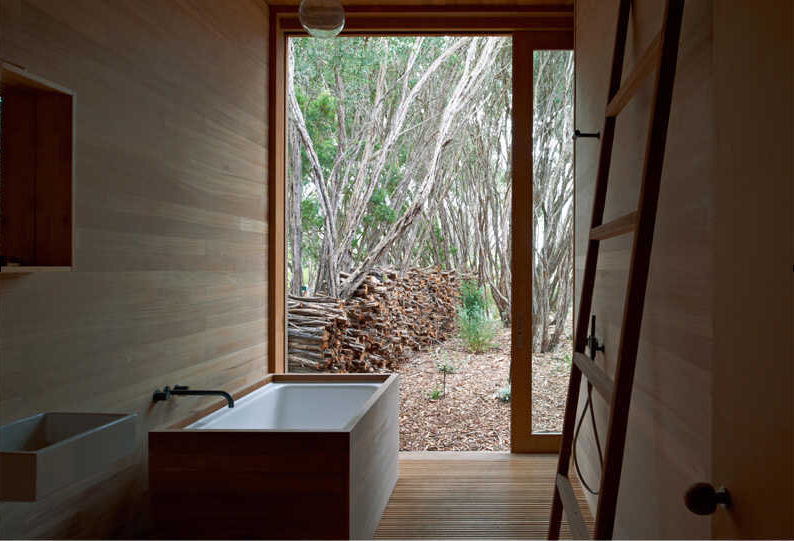
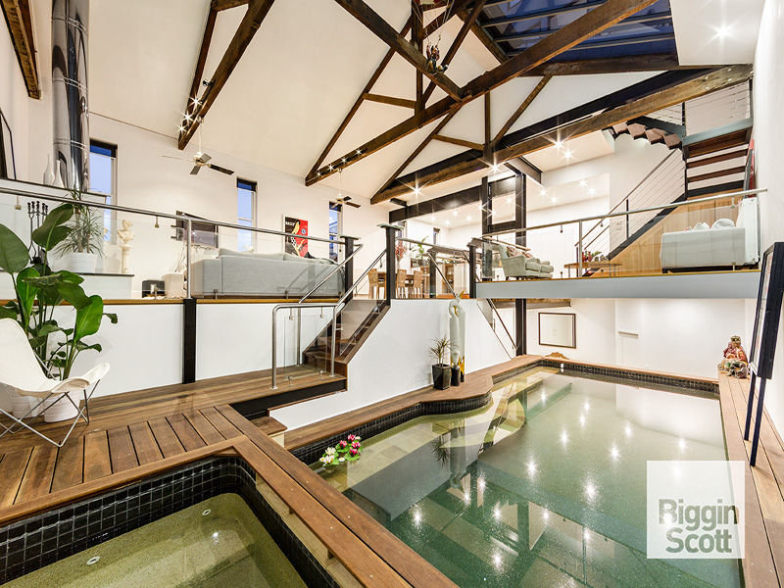
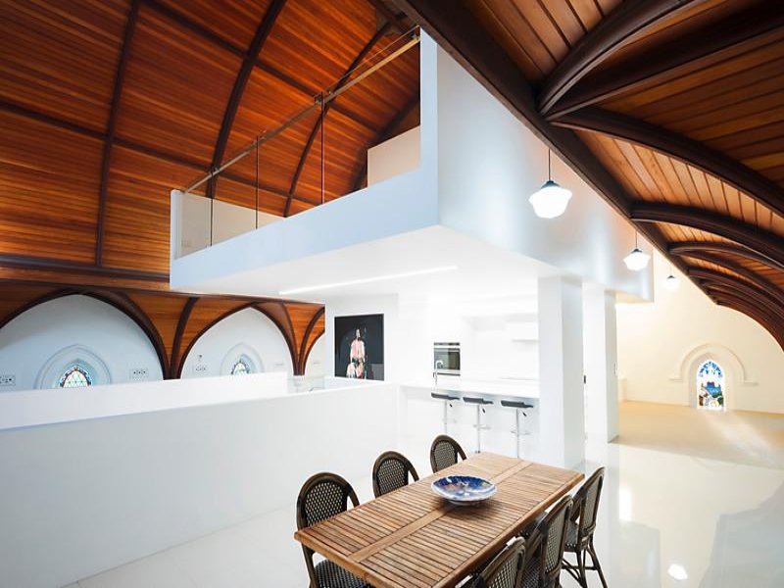
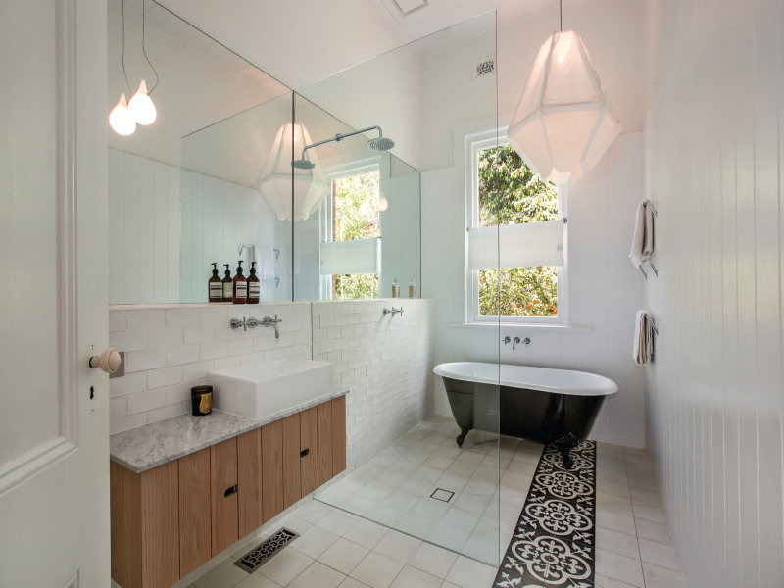
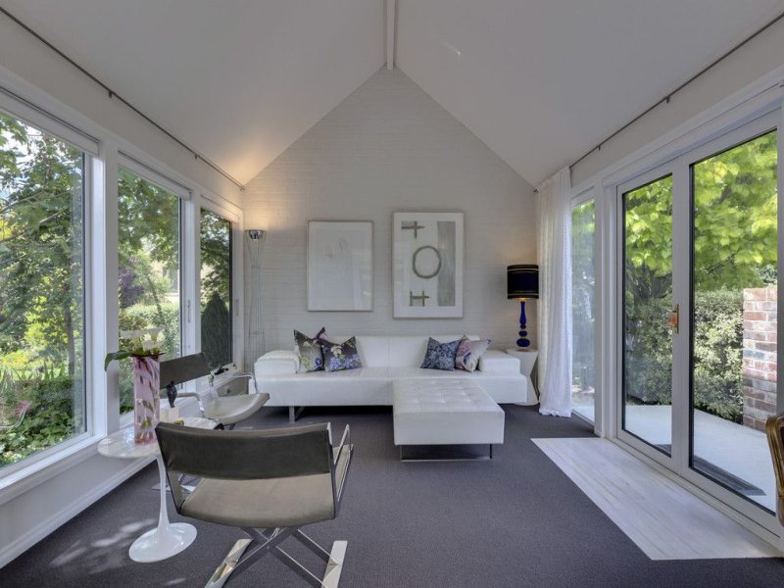
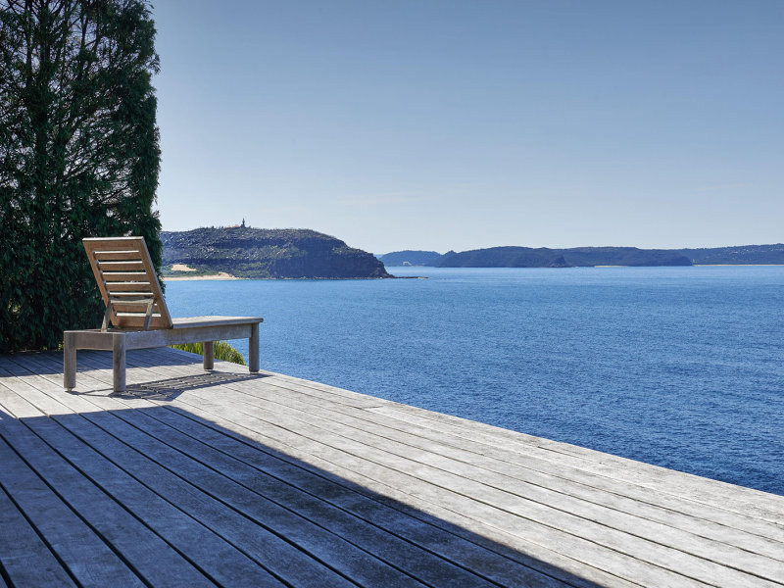
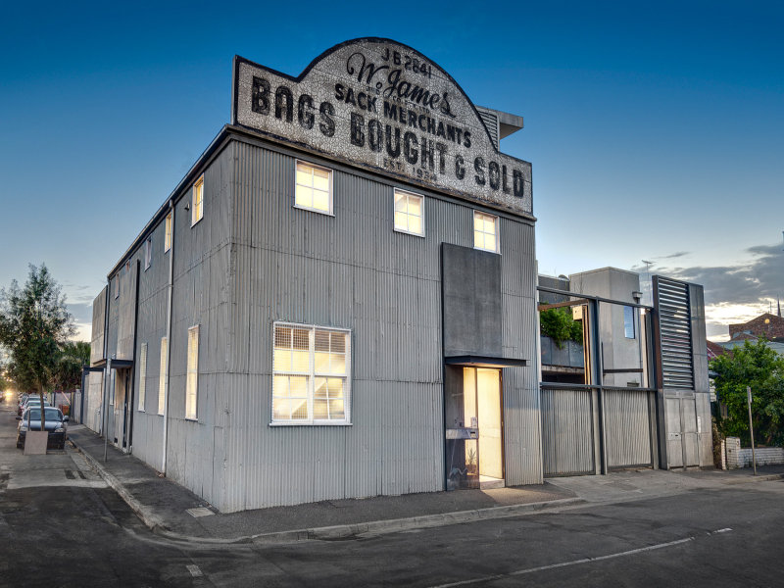
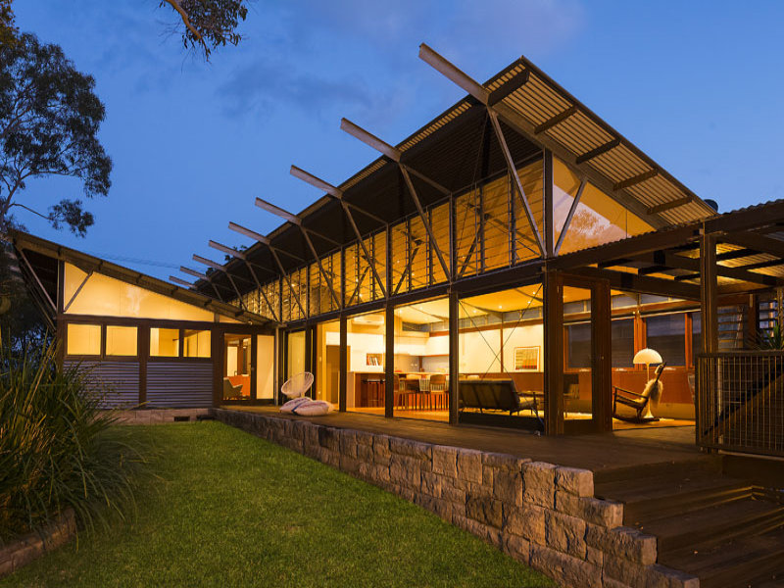
The 12 hour store – the iZettle stunt that made small businesses shine
Posted on Sat, 22 Nov 2014 by KiM
This post may not be related to interior design, but when I heard about this event I had to share. I am a big proponent of supporting small businesses – especially when my husband is about to embark on his own. A company called iZettle builds game-changing payment services and apps with the mission to make it easier to run a small business (ie. you can run your business on a tablet or smartphone and take card payments wherever you are). This company did something pretty remarkable last month. During six days in October, to show that iZettle is all about supporting small businesses and helping them take on the fight against domination by big brands, they did something no company has ever done before – they invited six of Britain’s smallest businesses to open up their very own flagship store on Britain’s greatest shopping street (Oxford) – for 12 hours each.
This is what happened.
An extensively renovated terrace home in Sydney
Posted on Fri, 21 Nov 2014 by KiM
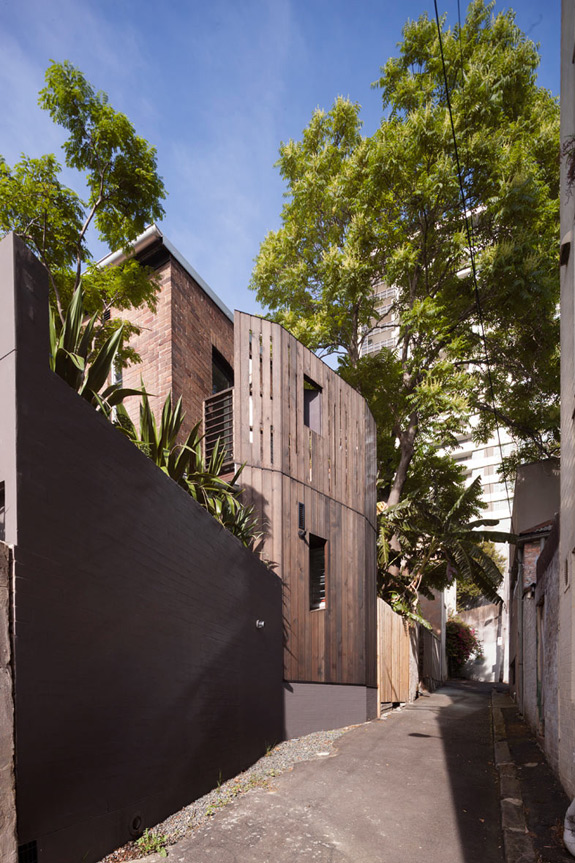
This beauty is what you get when you give a heritage home in Darlinghurst, Sydney over to a talented architecture firm like Nettleton Architects and ask for it to be sustainable and efficient. The result is organic and subtly graphic. Gorgeous.
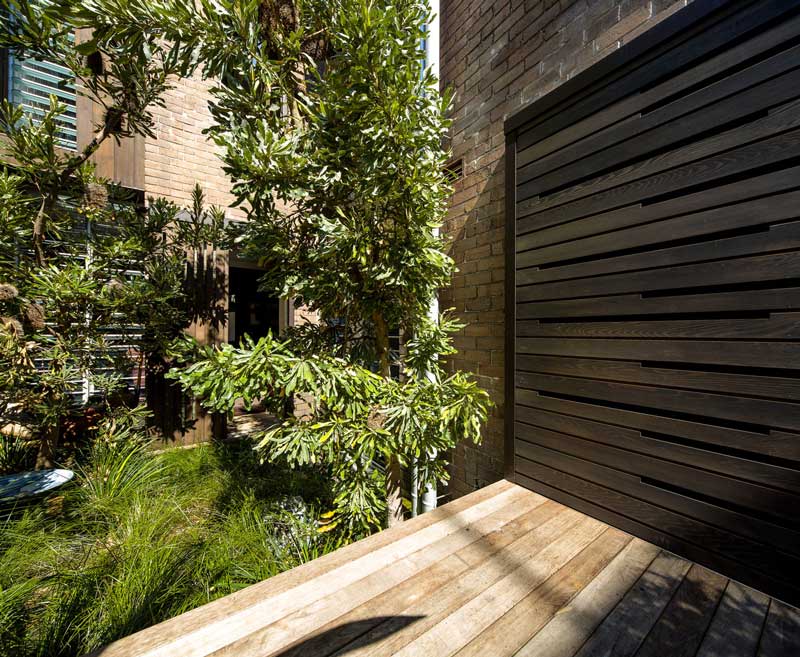
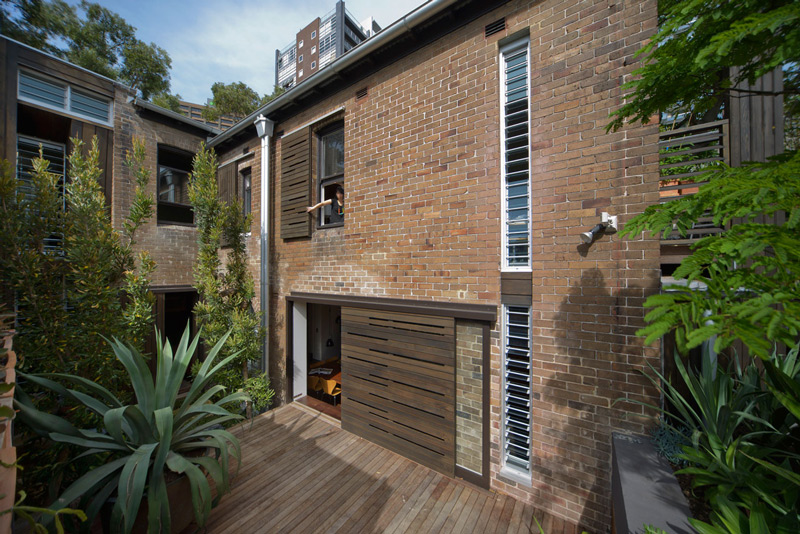
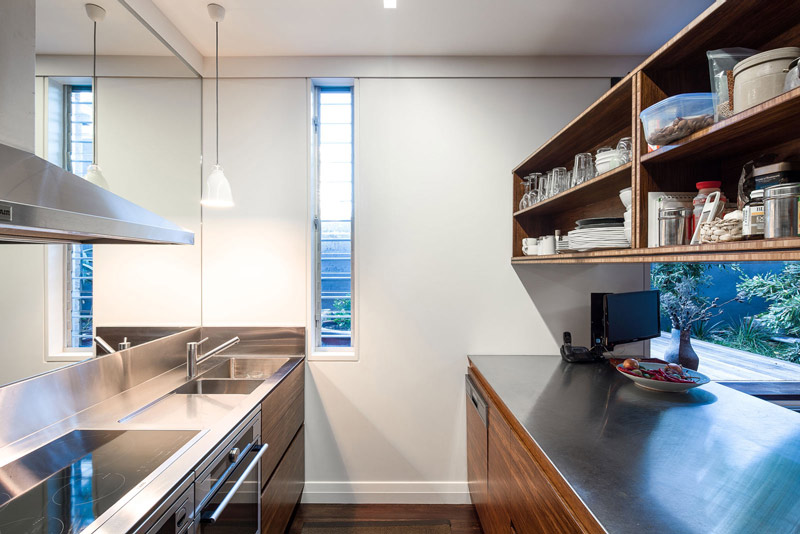
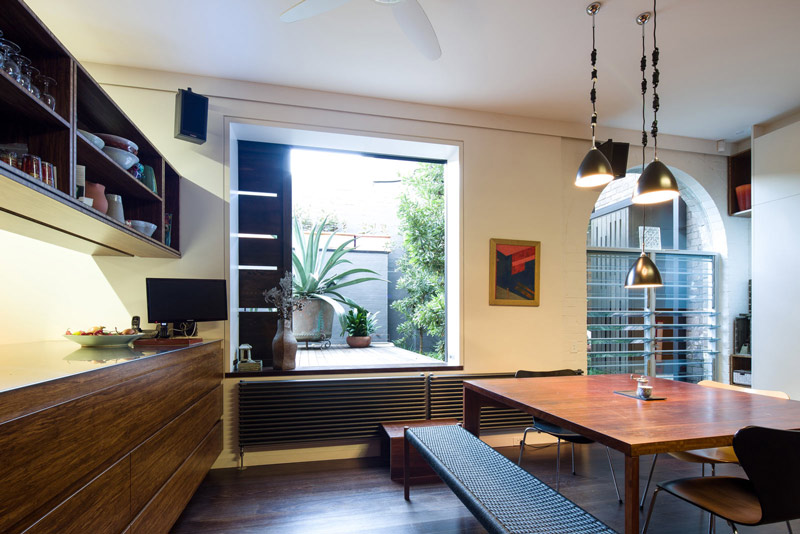
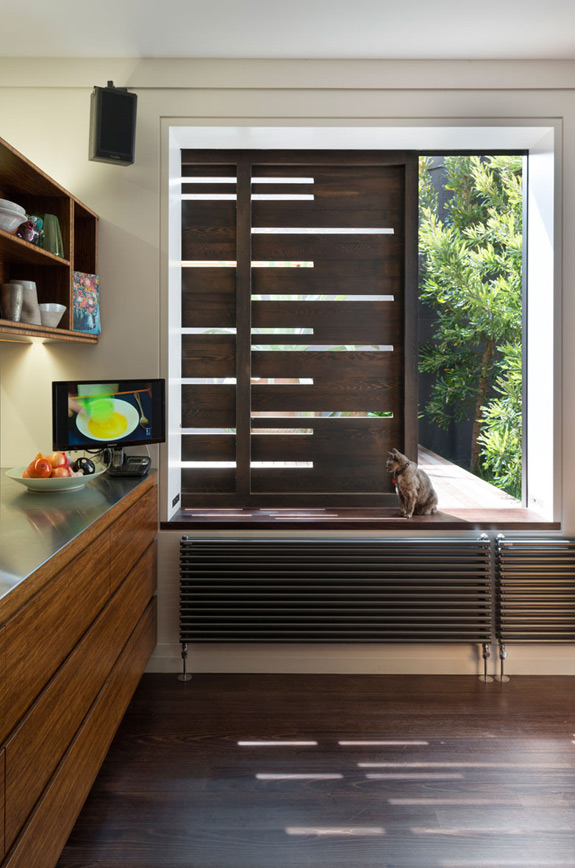
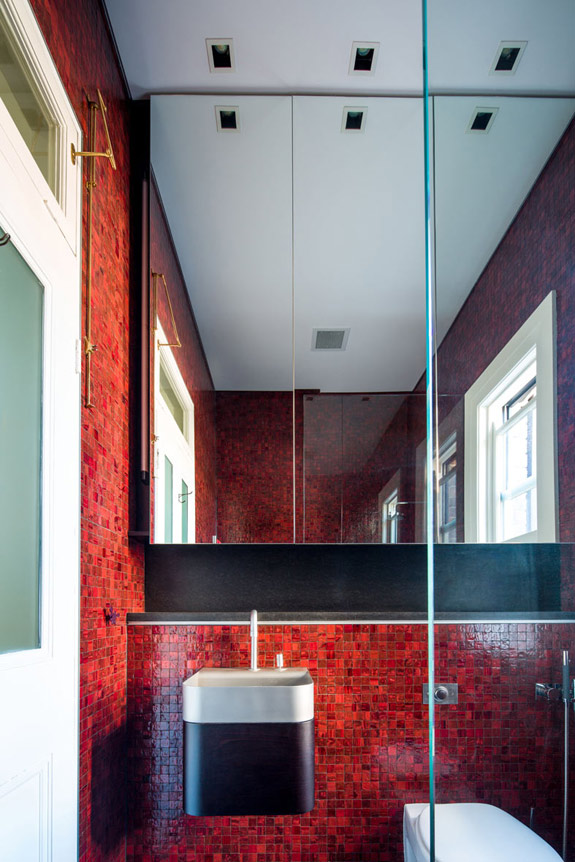
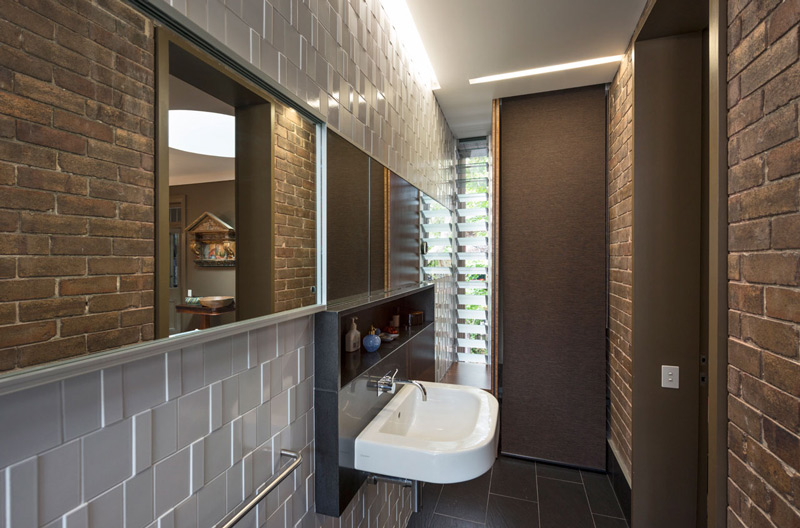
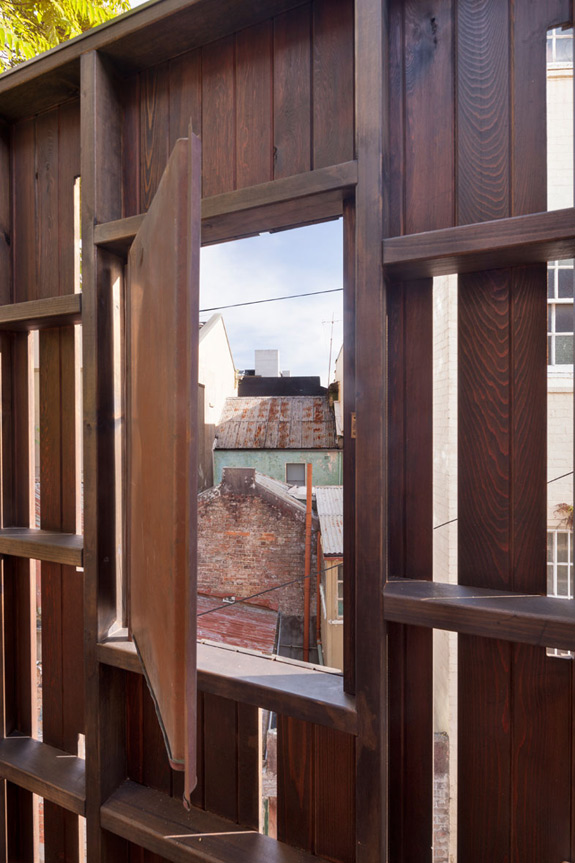
Reader’s home – Luisa’s flat in Germany
Posted on Fri, 21 Nov 2014 by KiM
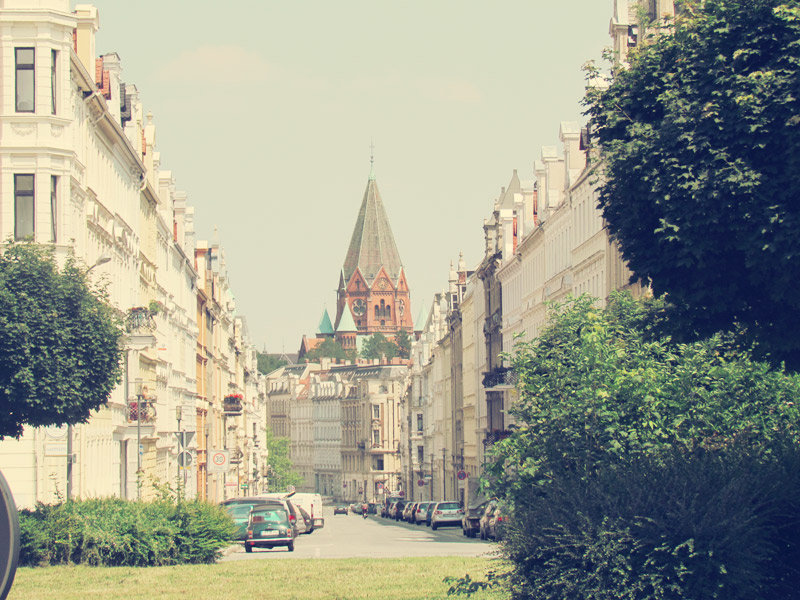
I have a darling little flat to share with you today. It is Luisa’s recently finished flat in an art nouveau house in the heard of the city of Görlitz (the most eastern city of Germany on the border to Poland). The architecture in this area is breathtaking. I first saw the flat in May this year when I found a new job in Görlitz and I took on the adventure of renovating it on my own. It was in a horrible state when I first saw it but I loved the old floor boards in the living room and the stucco in the kitchen. The feeling of the history in the rooms, the old doors and windows and the spacious rooms are so great. I also love old furniture and collected a lot of it over the years. I knew this would turn out great.
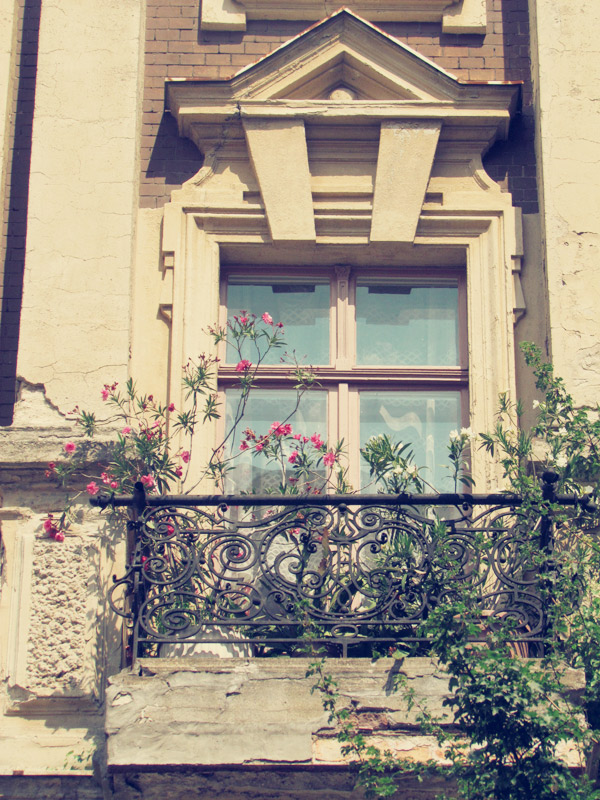
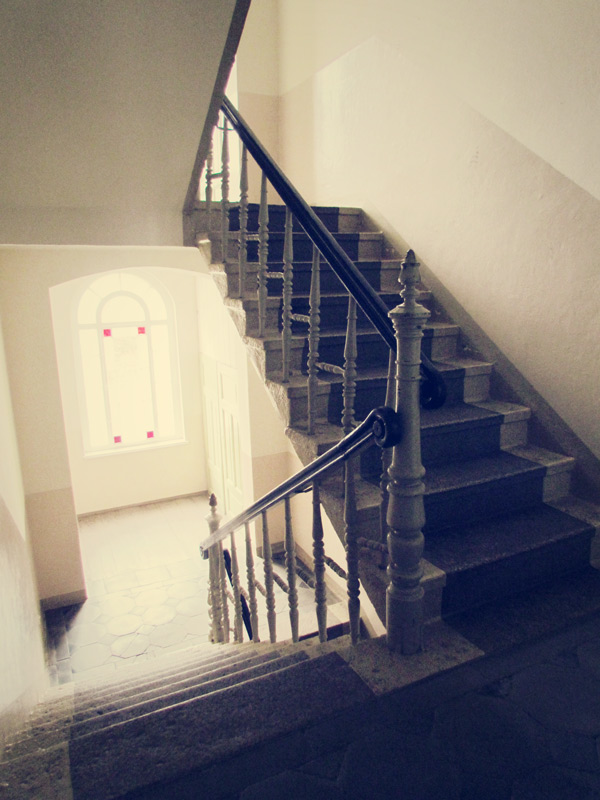
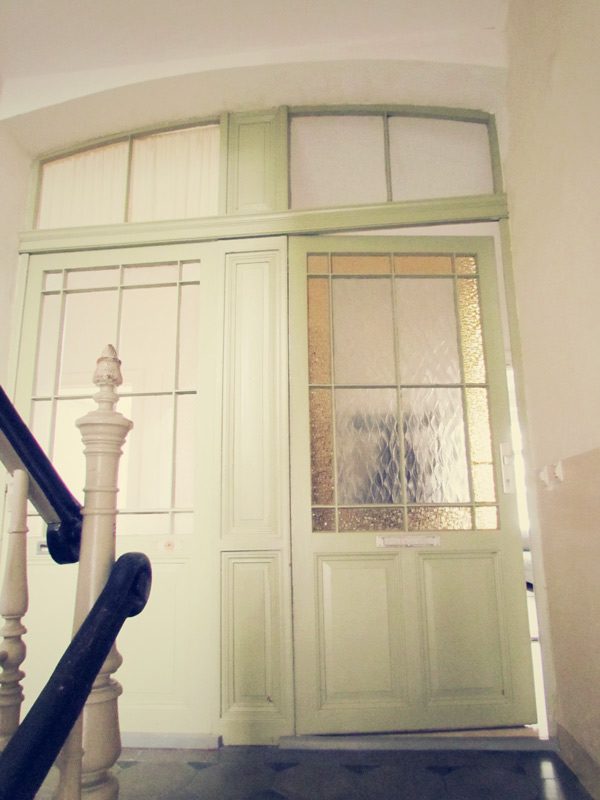
Luisa worked VERY hard transforming her flat. She sent some before photos to show just how hard…
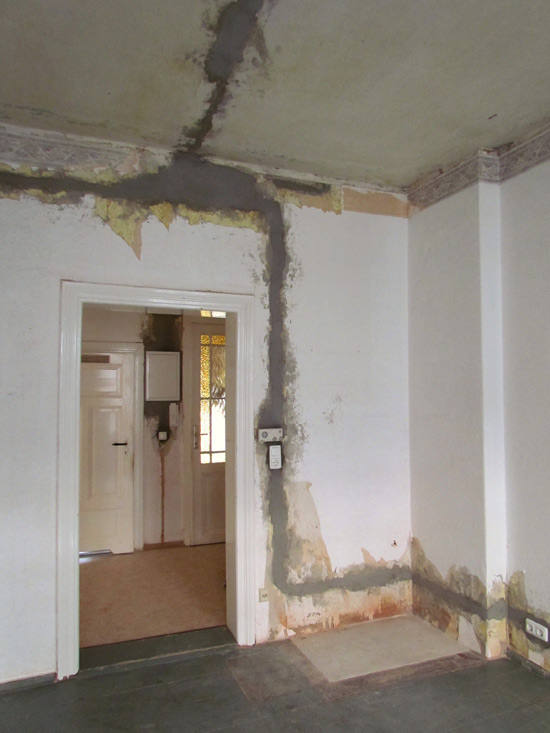
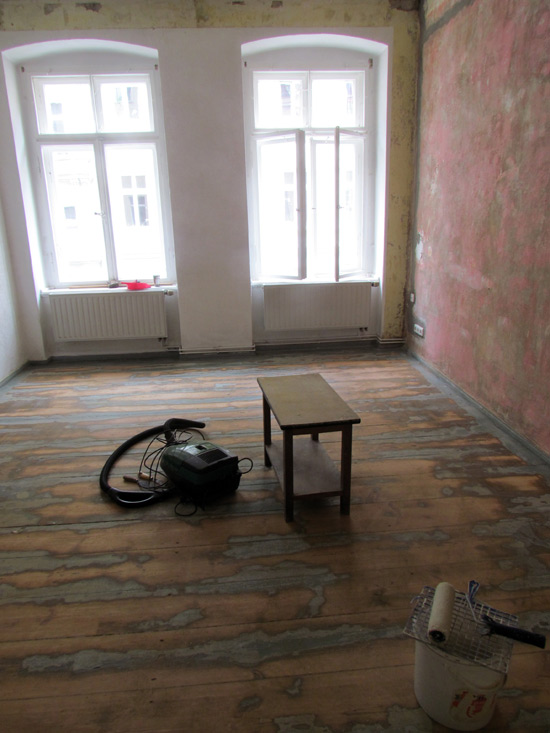
The bathroom was the only thing that was recently renovated by the houseowner. All other rooms had bare ceilings and walls which I washed because no wallpaper would stick to them and linoleum floors which were broken or crumbly. The old floor boards in the living room where sanded (with machines and on my knees) and then painted with a special varnish. The walls were then painted white because it is still a rented flat and one day I will have to give it back… It took me 3 weeks to remove the old paint from the stucco in the kitchen. There where 5 layers of paint and you could barely see any details. The bed was build by my friend Thomas (my birthdays present ;-), also the coffee table/cable reel in the living room. The mirror in the bedroom is an old window from a farmhouse. The sideboard in the hallway is my great grandmothers, my grandparents had no place for it. Also the brown wardrobe in the living room, where I store my fabric for sewing. The sideboard in the bathroom was built by me – it was the first thing I built alone and that’s why it is a little wobbly 🙂
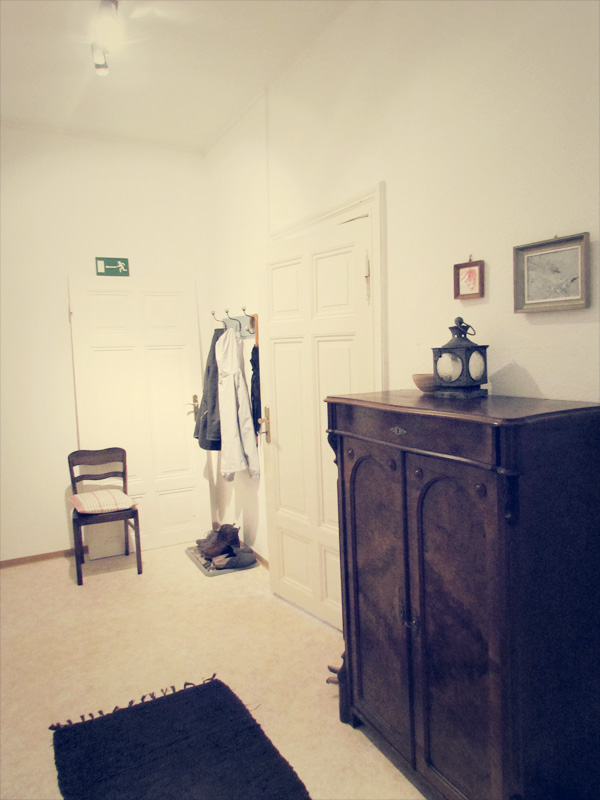
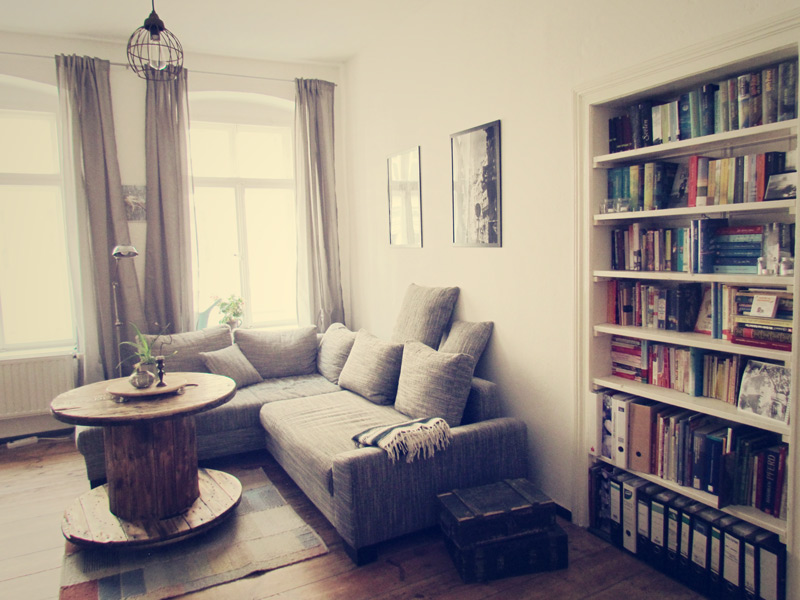
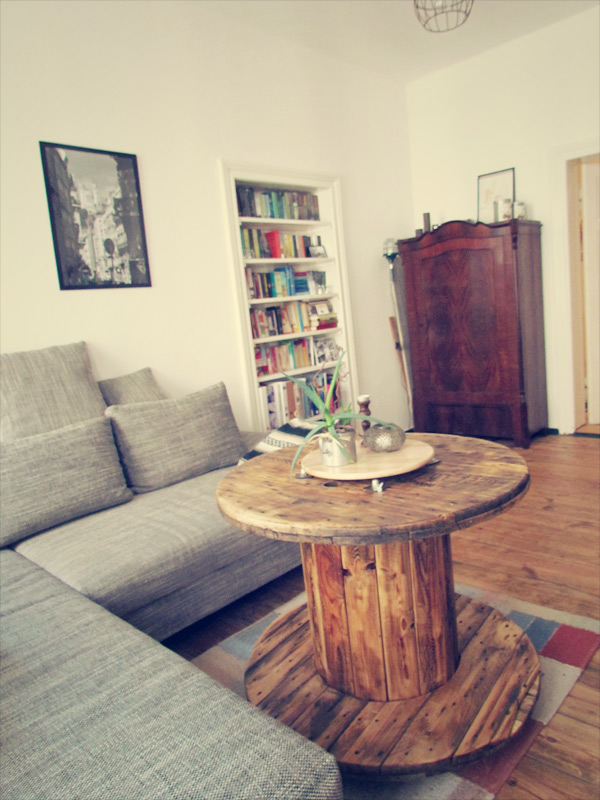
The little bench in the kitchen was built by my grandpa just weeks before he died this summer. There is a painting of him above the bench. All the paintings and photographs in the flat are my own. The desk in the kitchen was an attic found at a friends house and the sideboard in the kitchen is a combination of my grandmas commode and a fleamarket find.
