L’après-guerre
Posted on Sun, 1 Mar 2015 by KiM
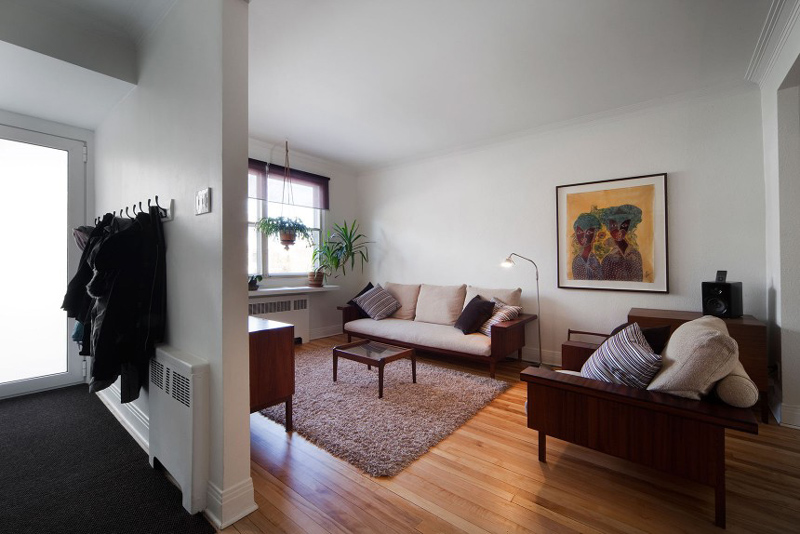
Often times an architect’s portfolio seems so unattainable. I was pleasantly surprised when I came across this project by Montreal architects L. McComber, because it appears to be a very attainable renovation – taking an older home and making it current and functional without a bunch of fancy and unnecessary detail. To conserve the best aspects of this post-war worker housing: this is what a young family asked their architect. The wood floors and almost all of the walls and original plaster mouldings have been restored. A series of targeted modifications helped to bring light and a modern feel to the home: a new pantry-wall in the kitchen, sliding doors to the hallway and a serving hatch in the dining room. The bathroom has been expanded underneath the existing skylight dividing it with the bath on one side and a large storage wall on the other. Cascading onto the natural quartz ceramic, the overhead light provides a welcoming depth in this tiny space. A small playroom in the basement covered with birch wood ceiling and fibre board walls created a pleasant refuge for the kids.
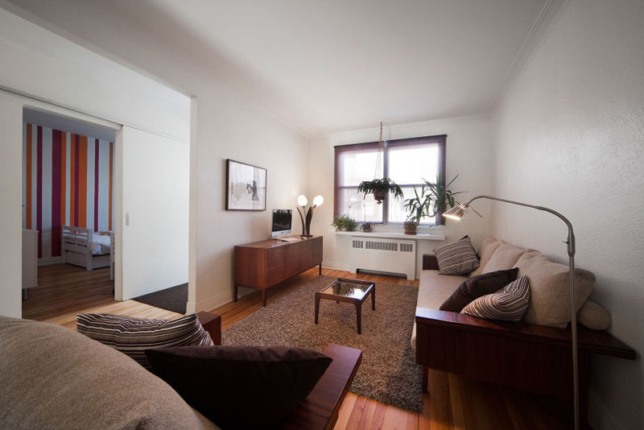
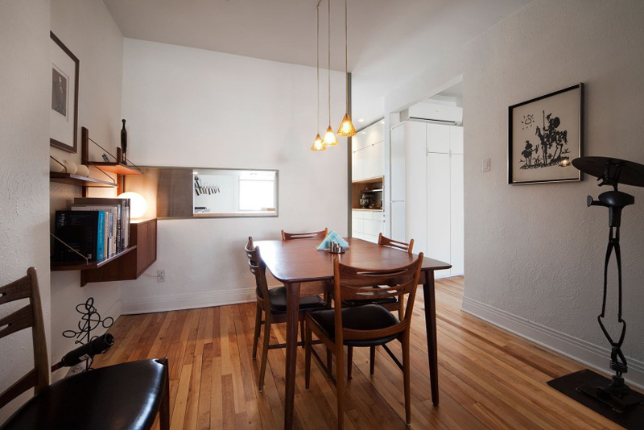
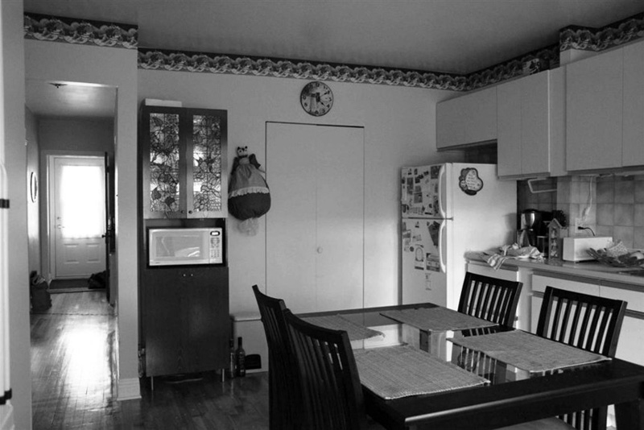
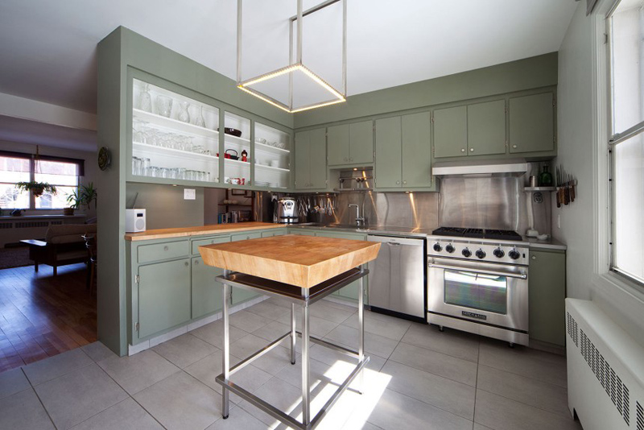
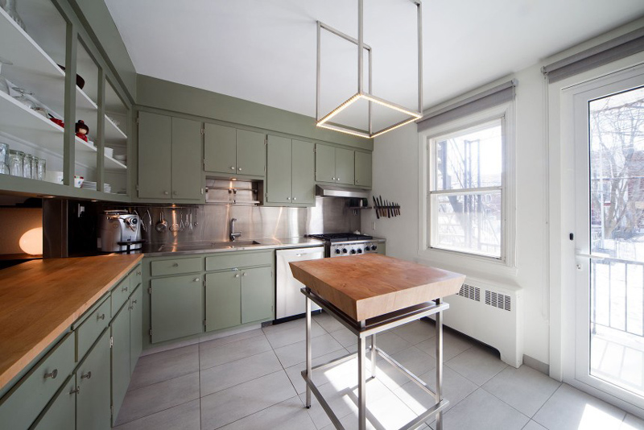
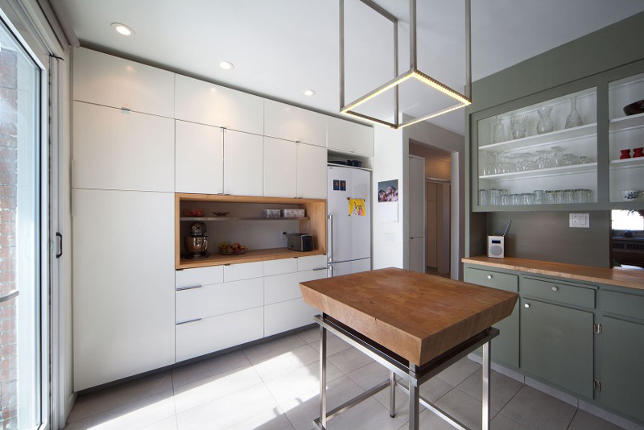
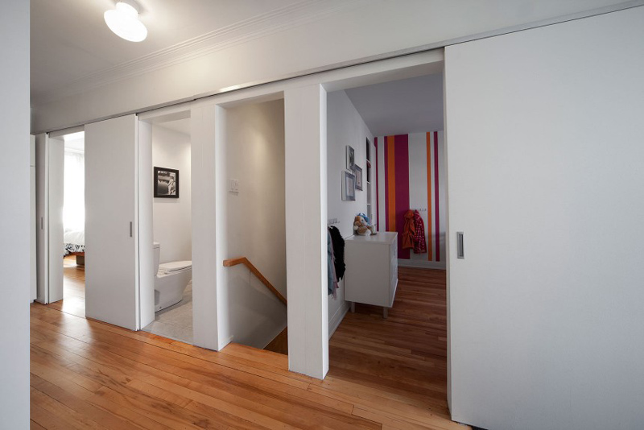
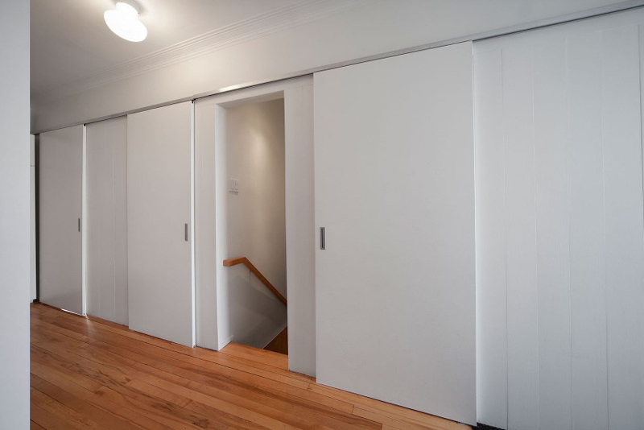
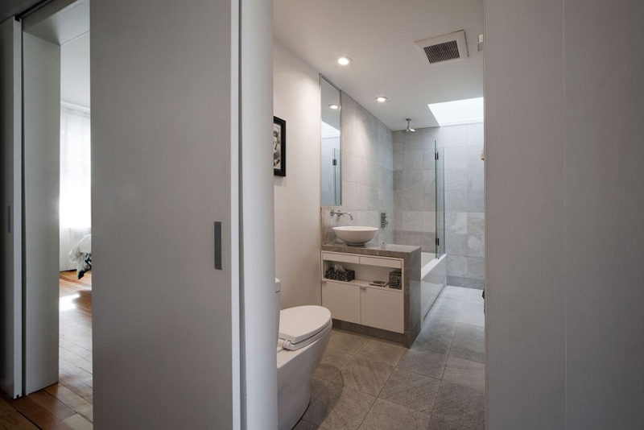
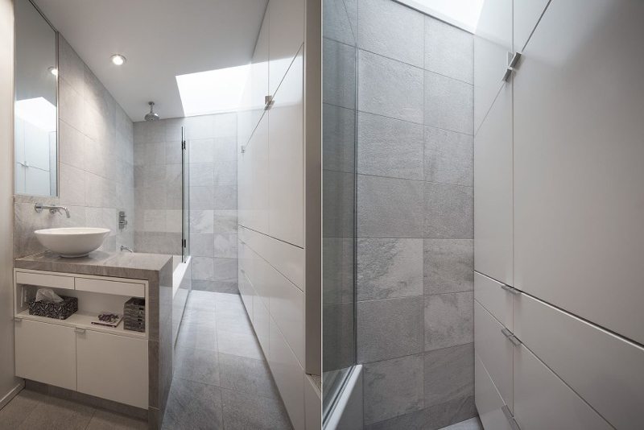
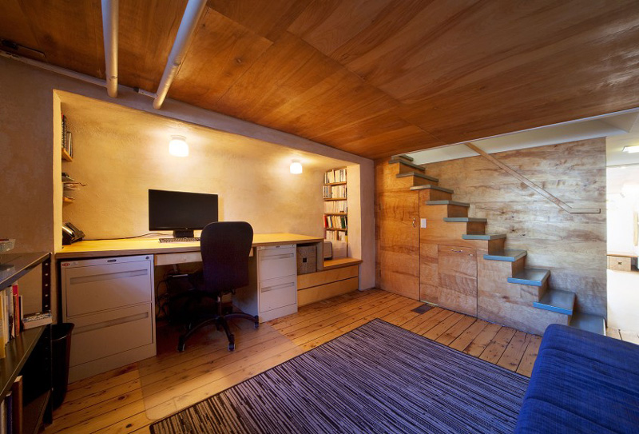
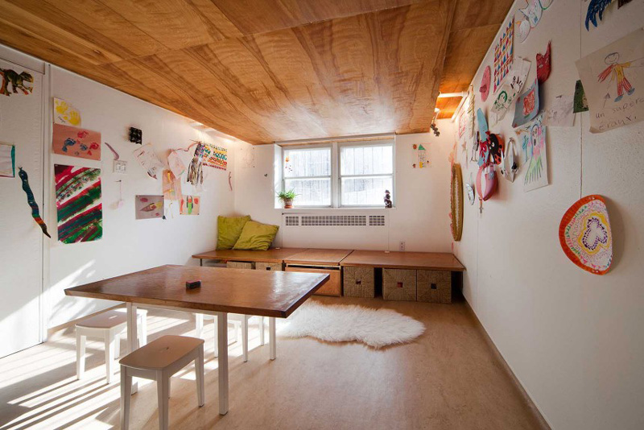
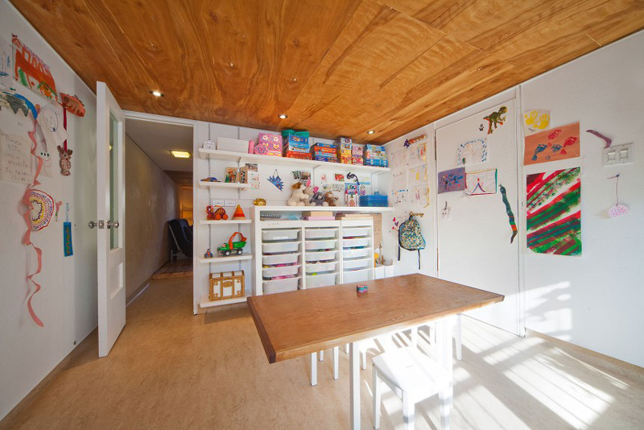


Lina Lederer says:
Ich finde diese Wohnung einfach hammergeil!!! Würde dort sofort einziehen wollen!!!!!!
Liebe grüße von Lina Lederer
loulou ste-adele says:
ohh how I like the repetition of doors.