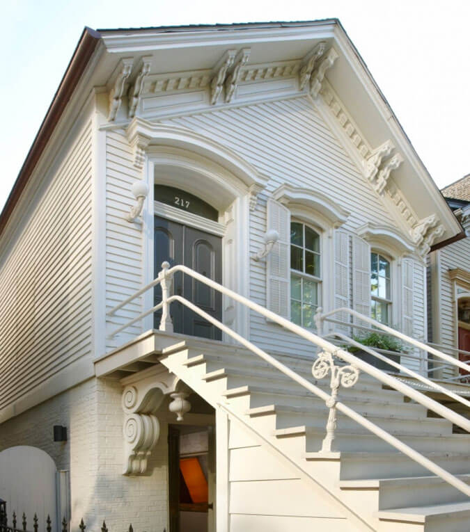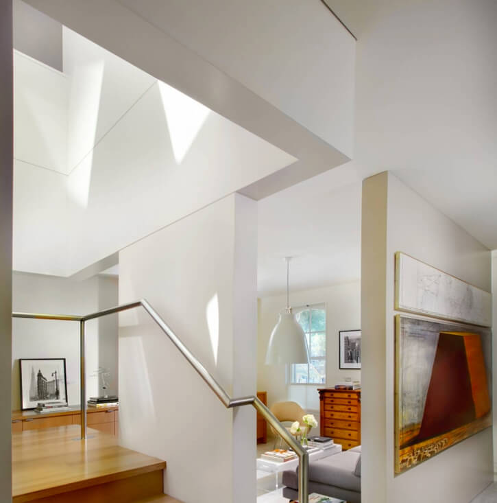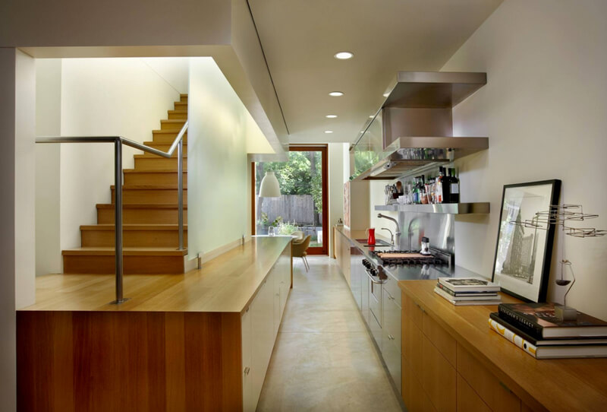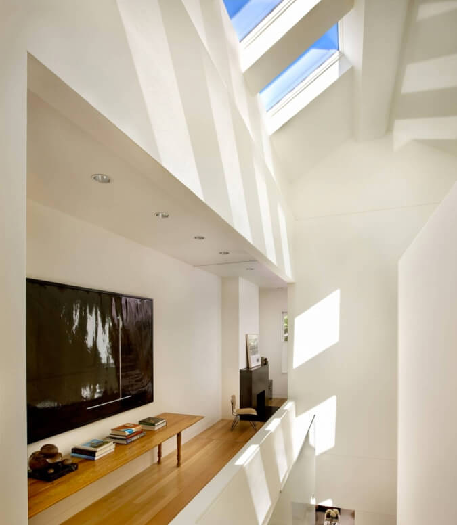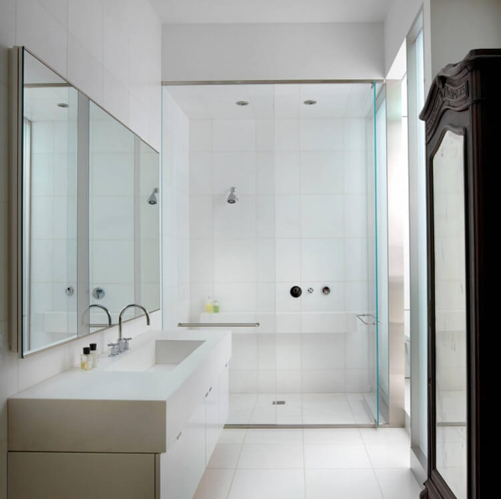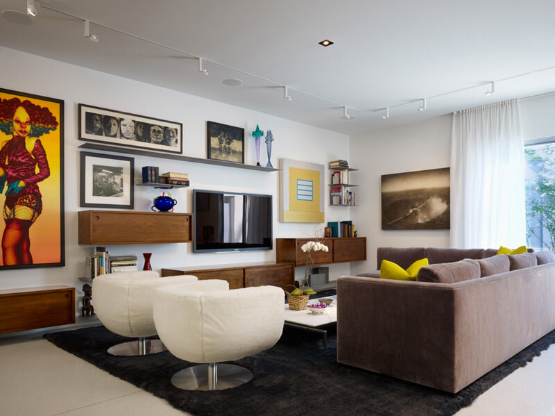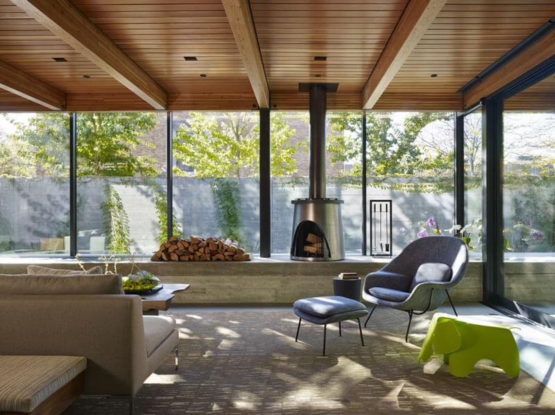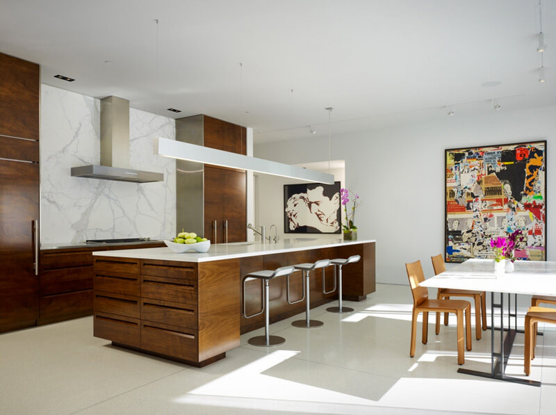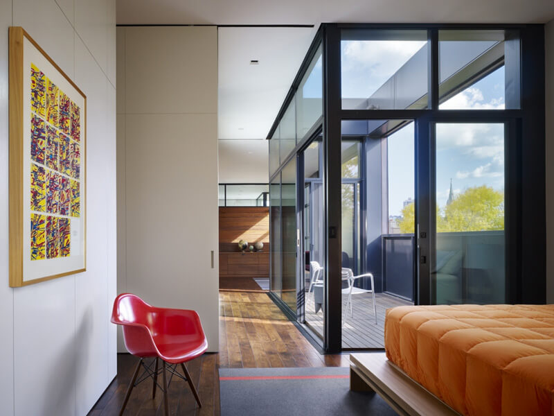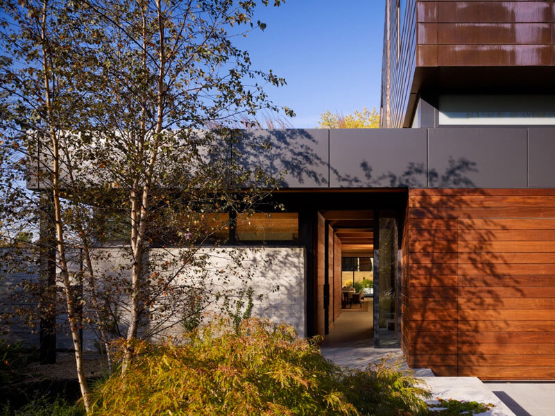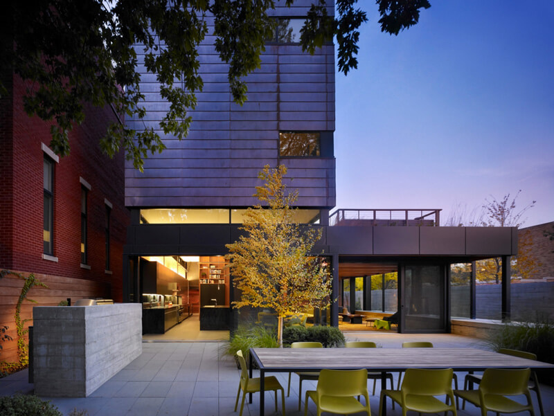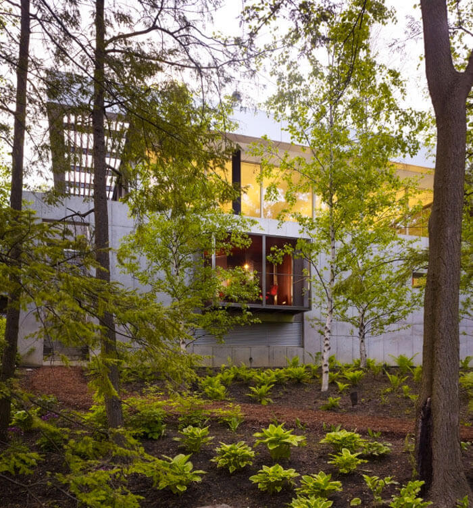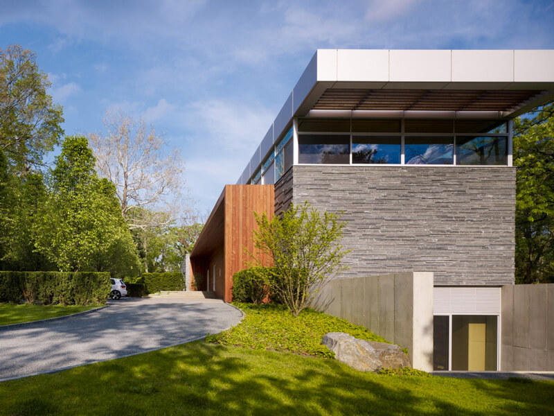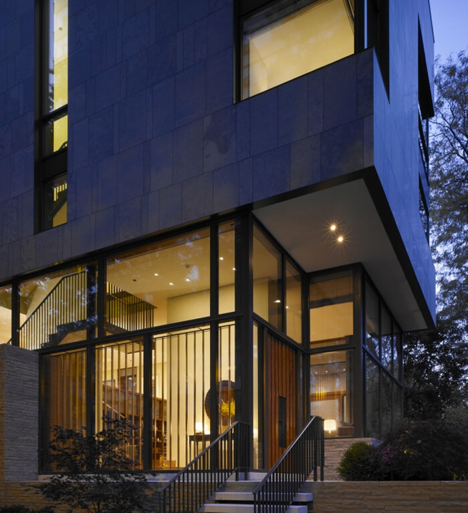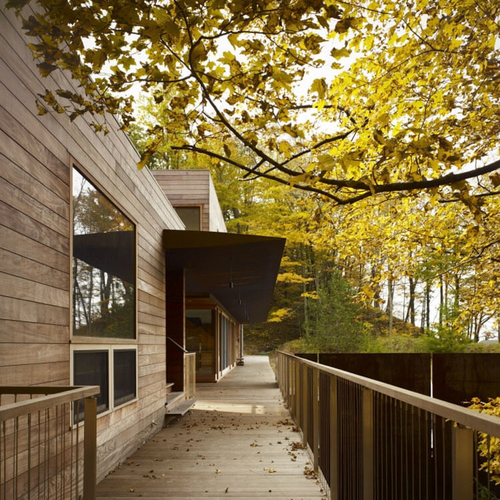Wheeler Kearns Architects
Posted on Mon, 23 Mar 2015 by KiM
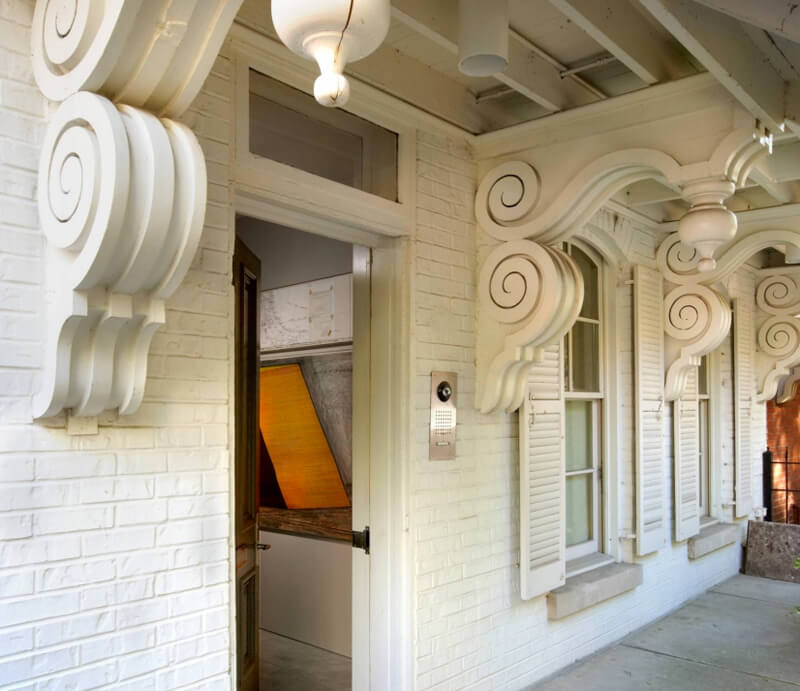
Chicago based Wheeler Kearns Architects design homes that are works of art for any modernist. This first home before the jump is STUNNING from the outside in. Built in the 1870’s, this two-story brick and wood frame single family residence is located in a landmark district of Chicago. Although exterior changes visible from the street are restricted by landmark guidelines, the project included a complete gut renovation of the interior and the removal of a 1980’s two-story addition in the rear yard. The newly opened interior space is defined and vertically connected by a central two-story volume that is naturally lit from a series of skylights above. The central volume contains the home’s service spaces and is carved to reveal an open stair whose landing extends to form the kitchen counter. A wall of cabinetry on the west compliments the stark gallery wall on the east.
