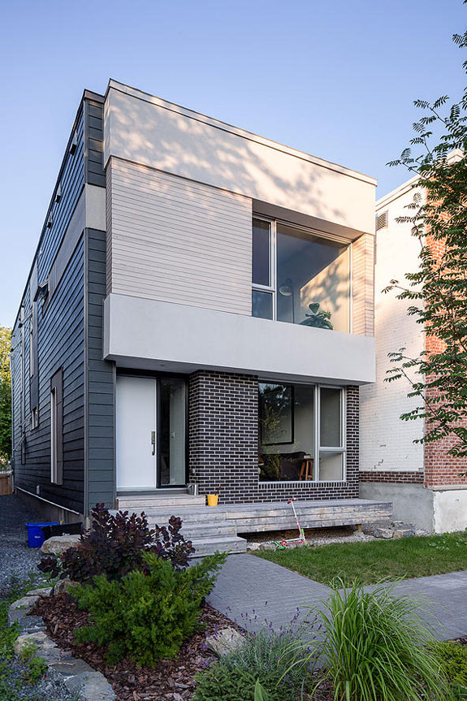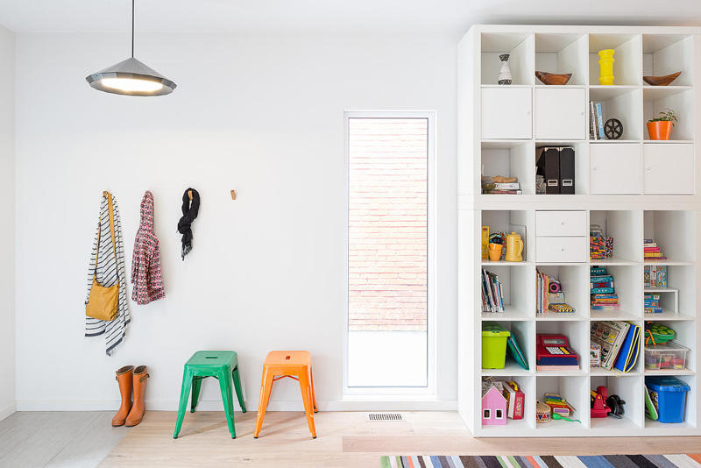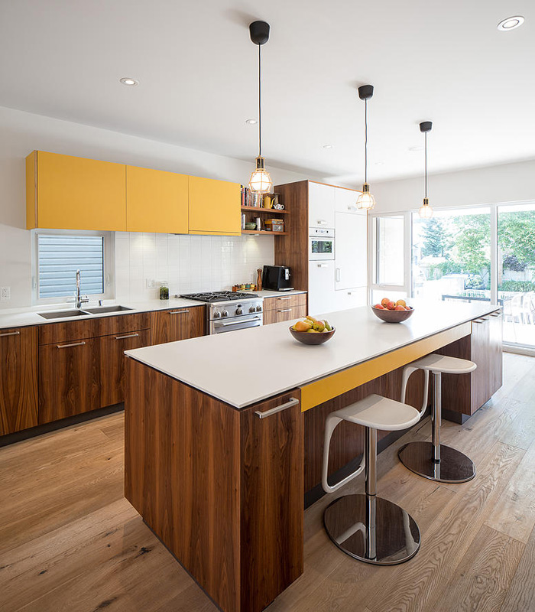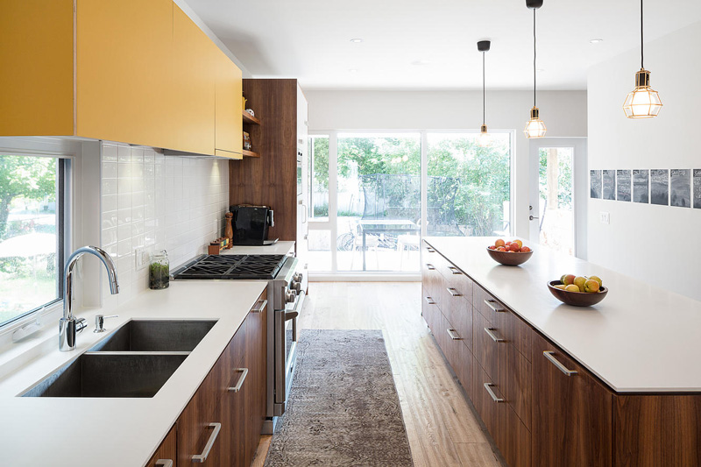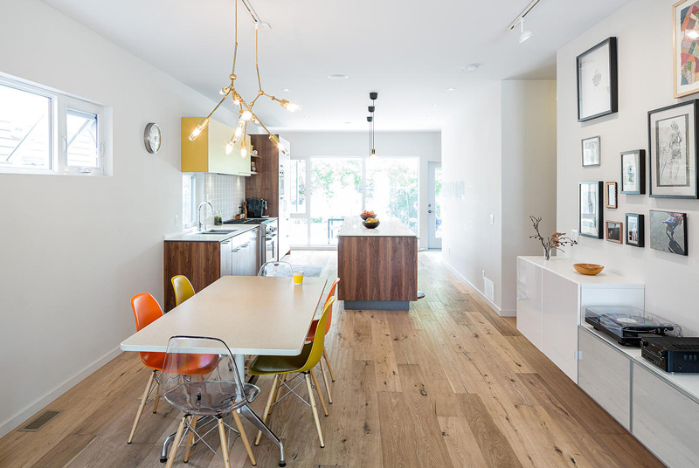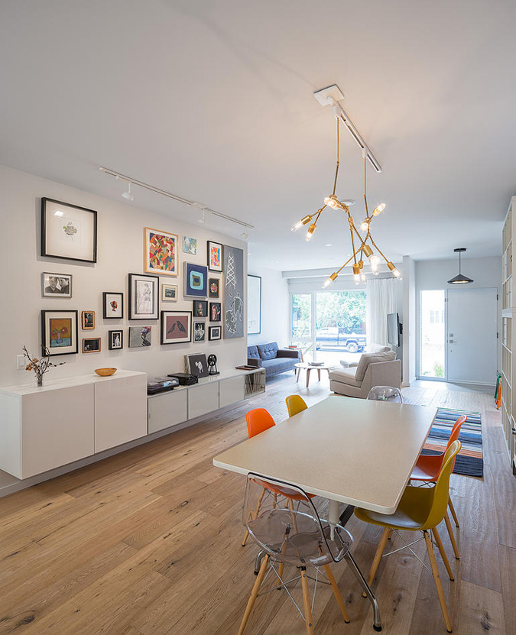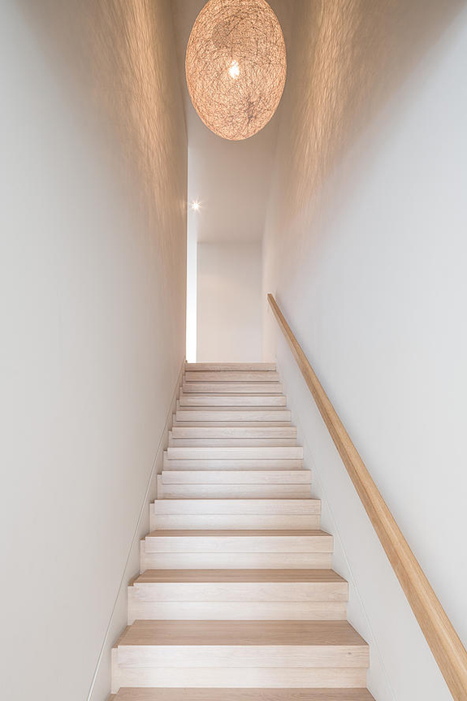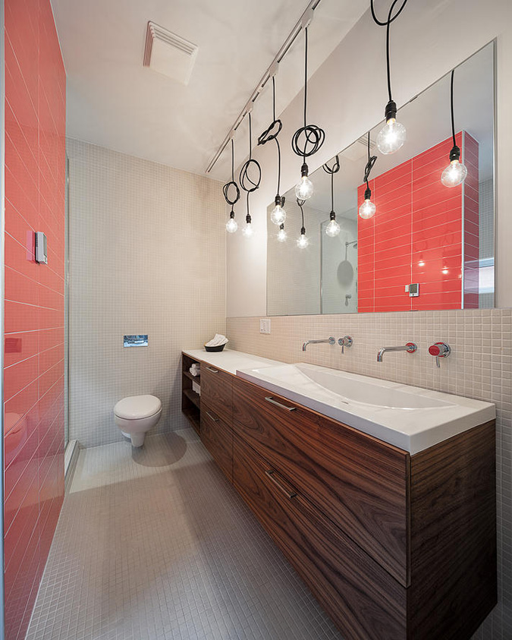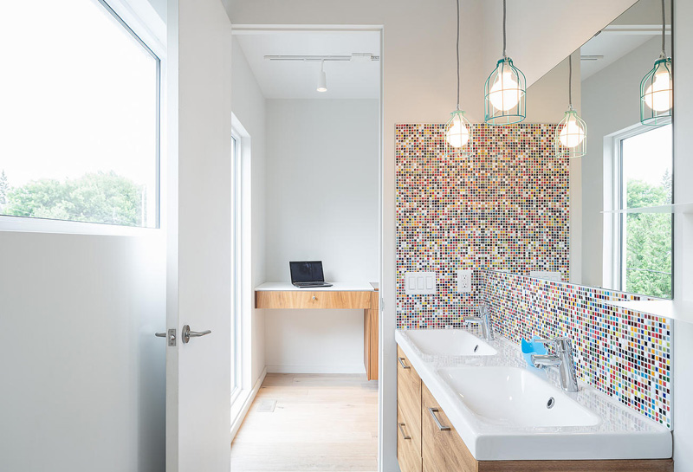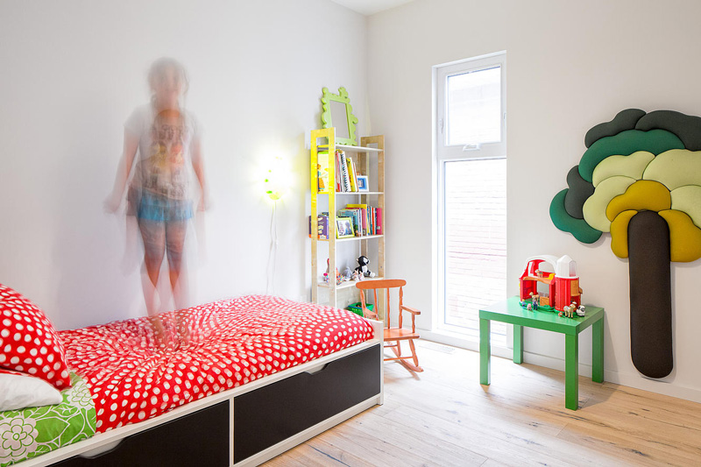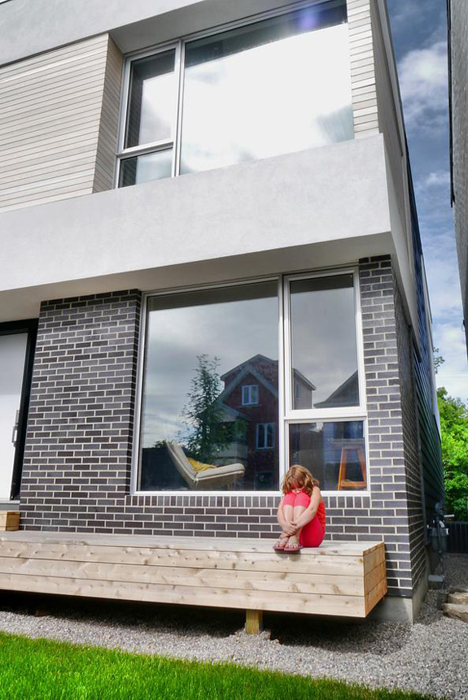Displaying posts from March, 2015
A 1929 farmhouse
Posted on Fri, 27 Mar 2015 by KiM
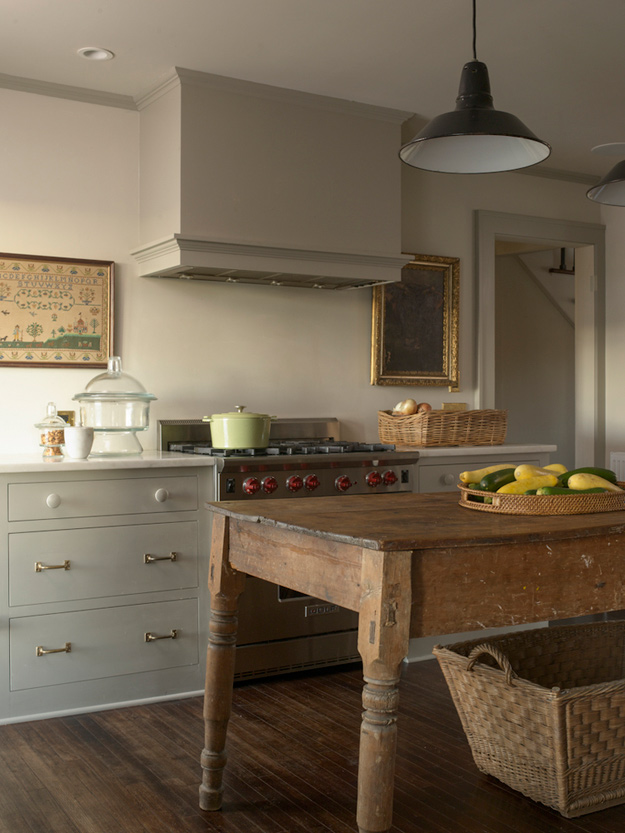
While on the subject of traditional homes, I thought I would share this 1929 farmhouse designed by, once again, Heide Hendricks. It is exactly the type of home I imagine when I think of life on Prince Edward Island (where my husband is from). I have to show this to my mother-in-law. Maybe she won’t think I’m such a nutcase if she sees I blogged this. 😉
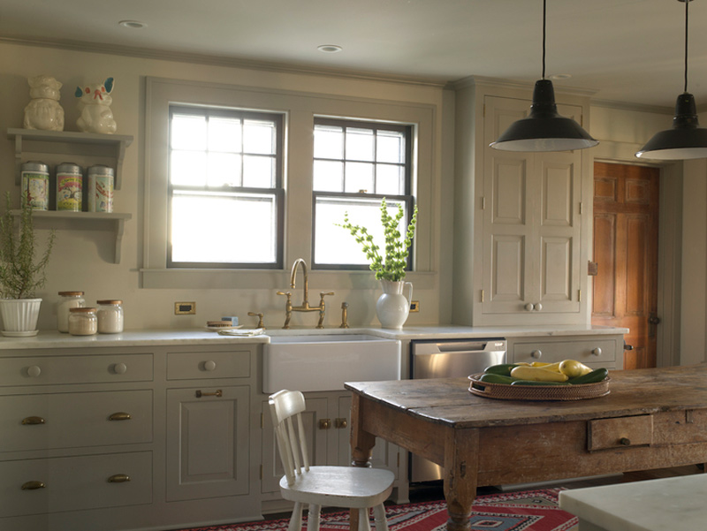
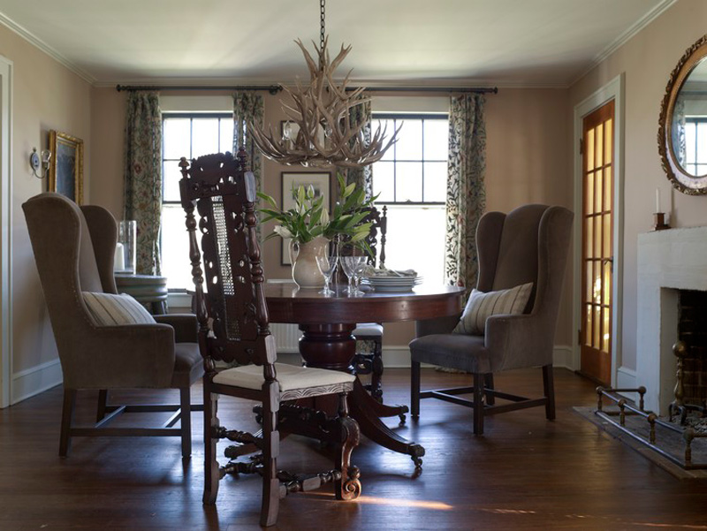
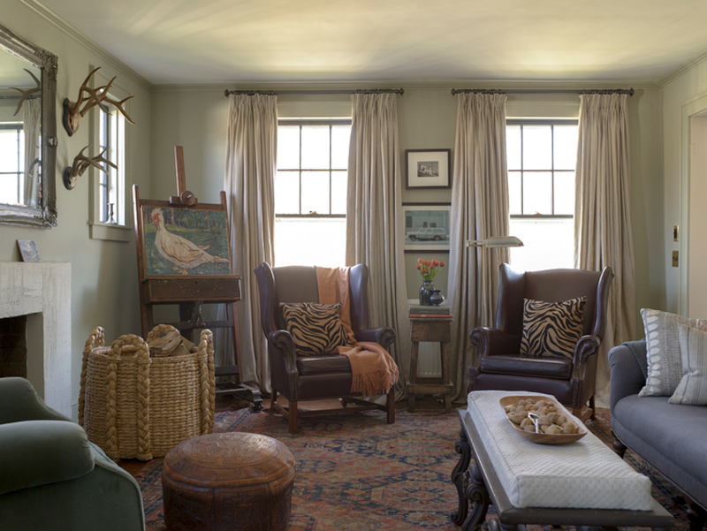
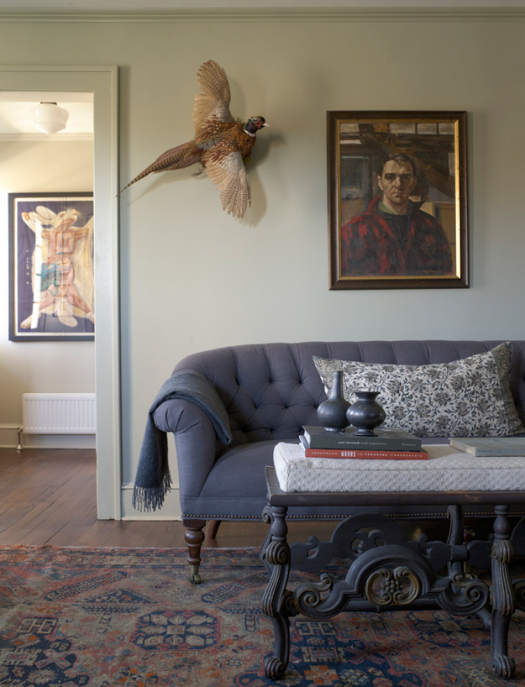
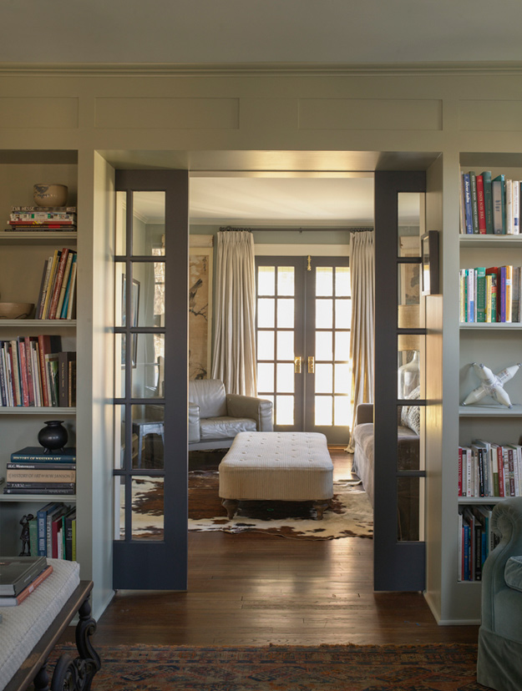
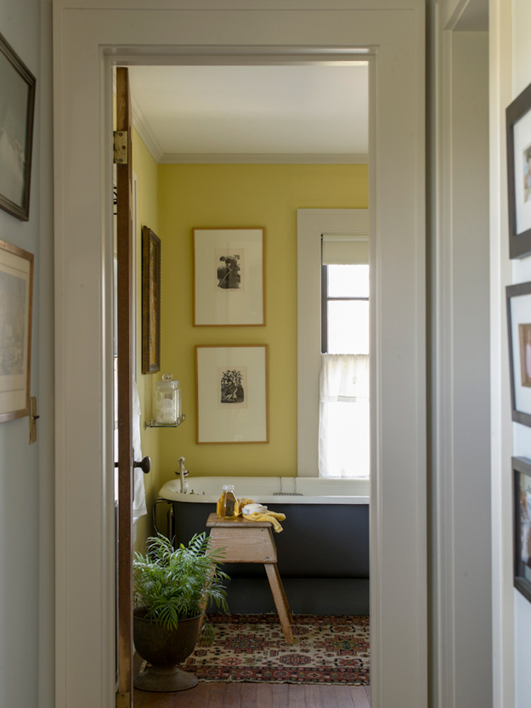
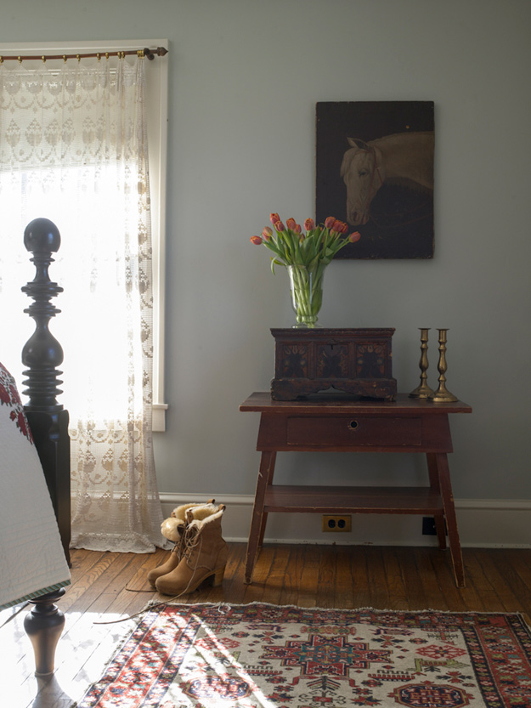
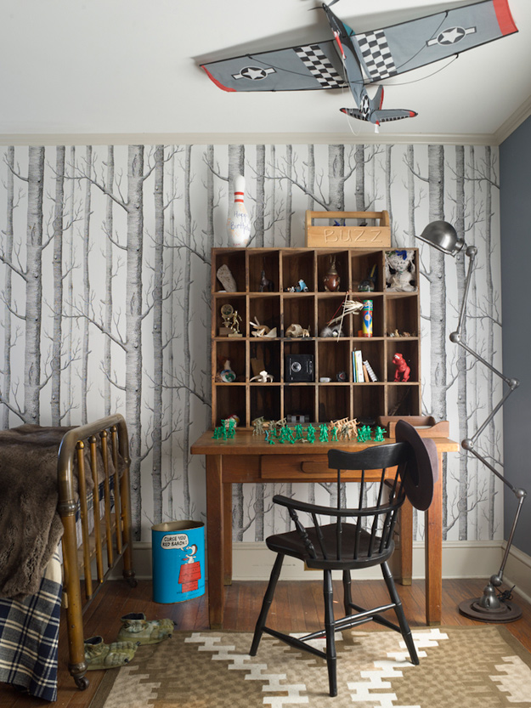
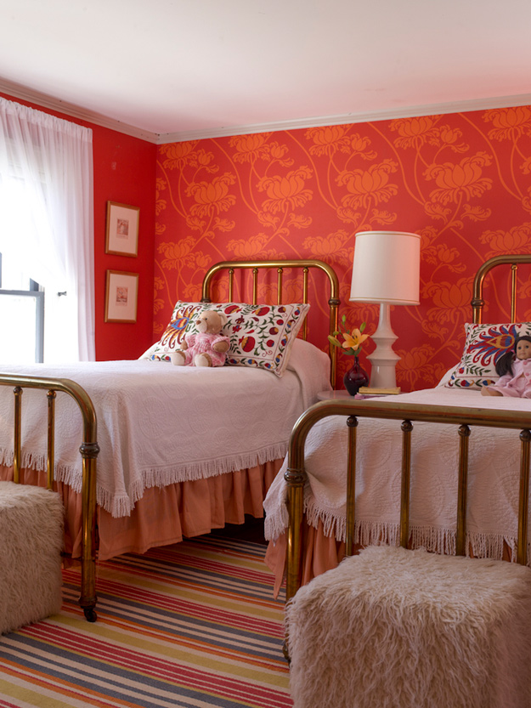
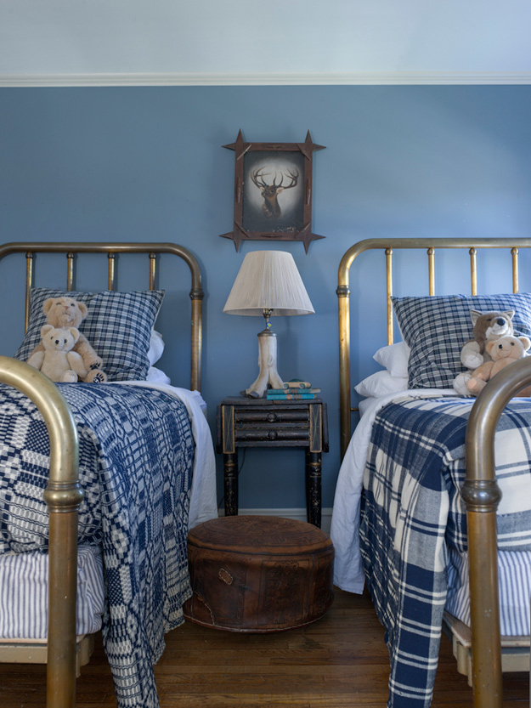
A 19th century Brooklyn tenement turned brownstone
Posted on Fri, 27 Mar 2015 by KiM
One of the blog posts I had done while I was down south was about architecture firm Creative Renovations. It seems some of the photos I had featured of a sparse townhome in Red Hook, Brooklyn, have since been transformed into an eclectic and stunning home. Creative Renovations worked on this project with architect Rafe Churchill and his wife, interior designer Heide Hendricks. The 19th century six-family tenement was a diamond in the rough, and when purchased had already been almost entirely gutted.
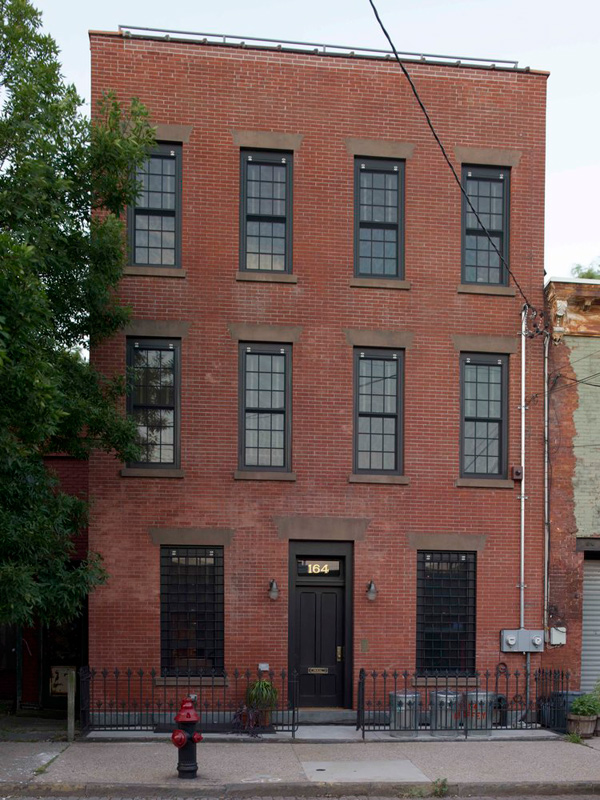
Lacking any character, it was repurposed into a single family home with a first floor apartment. Rafe and Heidi went a traditional route with the decor, with some loft-like qualities and a maritime theme (it is a few blocks from the waterfront). At first I was a bit put off by the somewhat odd colourful trim detail….

But with the furnishings in place – an eclectic blend of traditional and mid-century, it makes complete sense. It was an inexpensive way to add an architectural feature and make it pop. Just the right amount of quirkiness. (Photos: John Gruen)
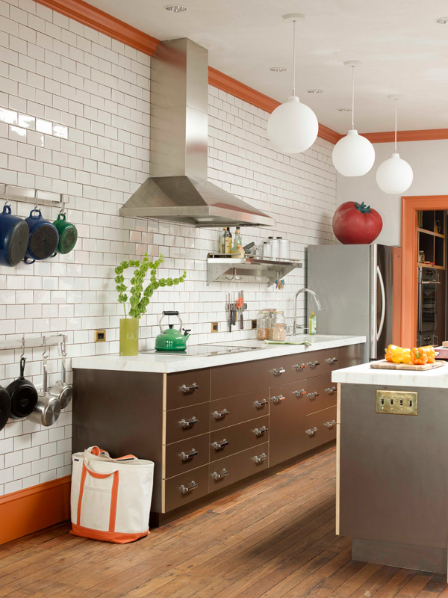
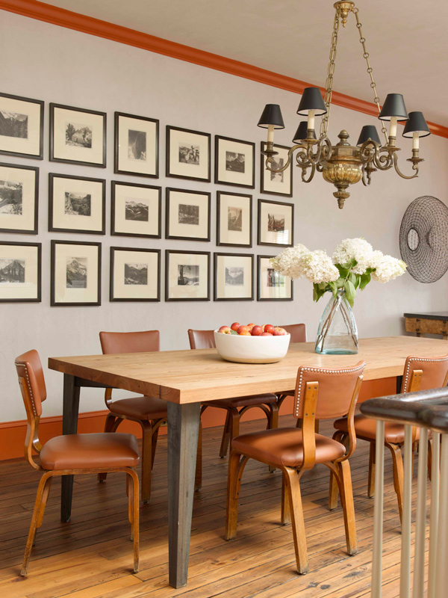
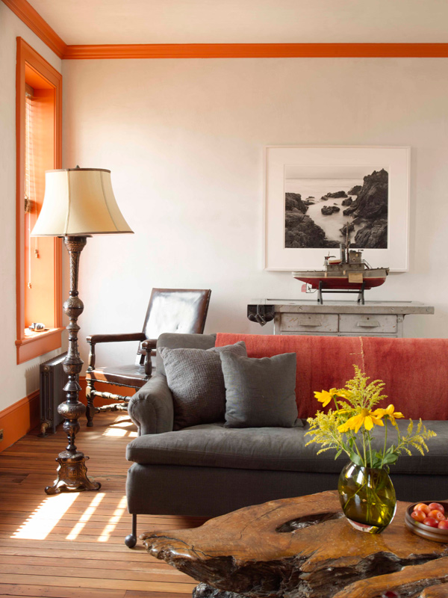
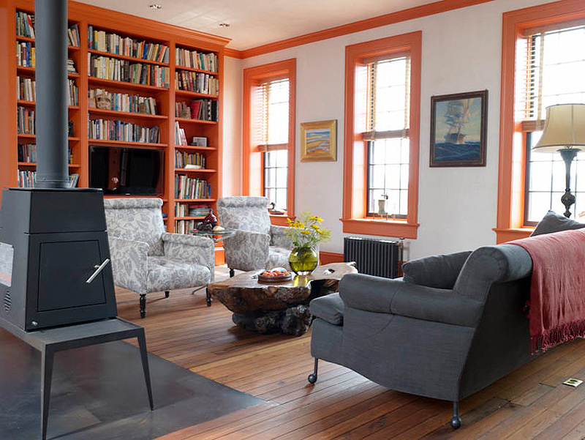
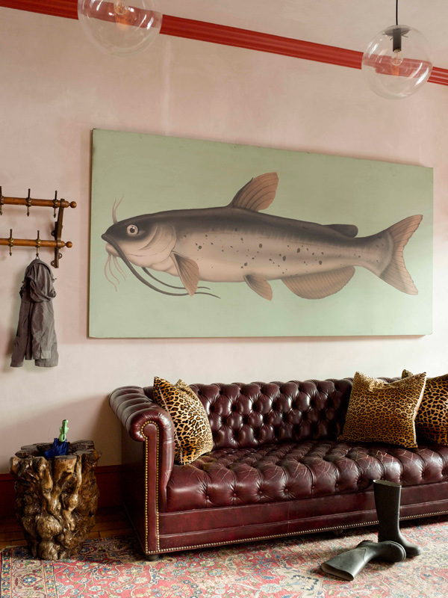
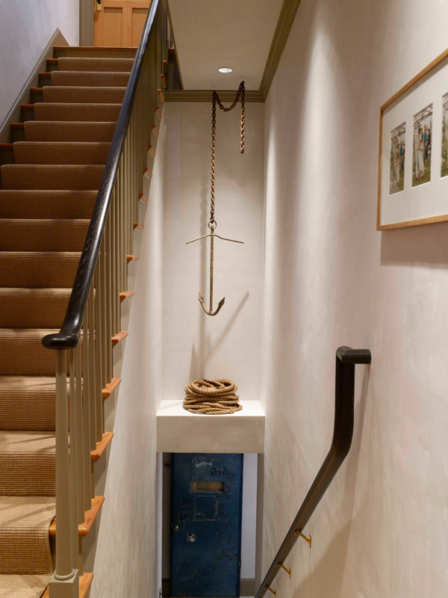
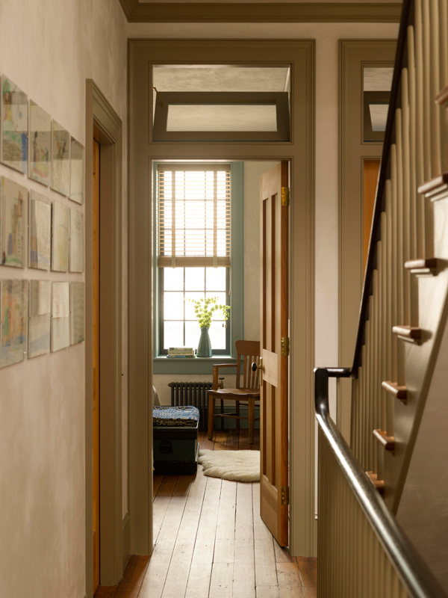
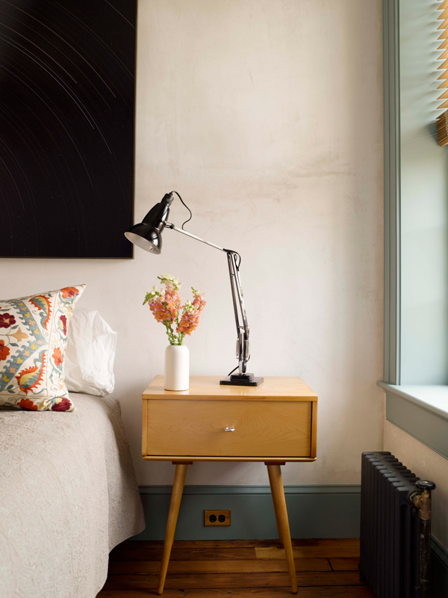
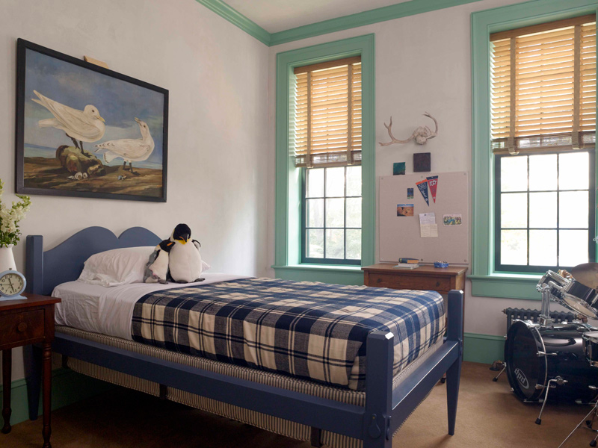
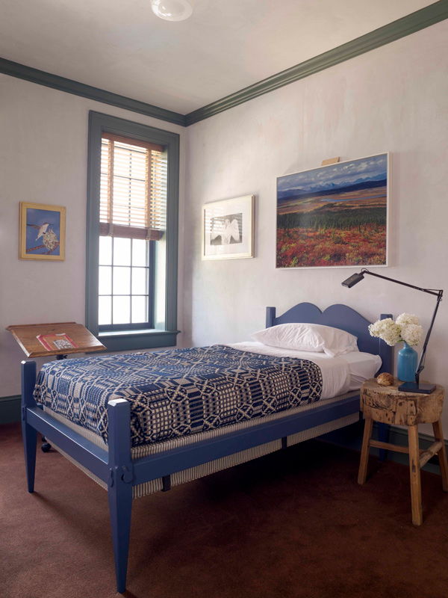
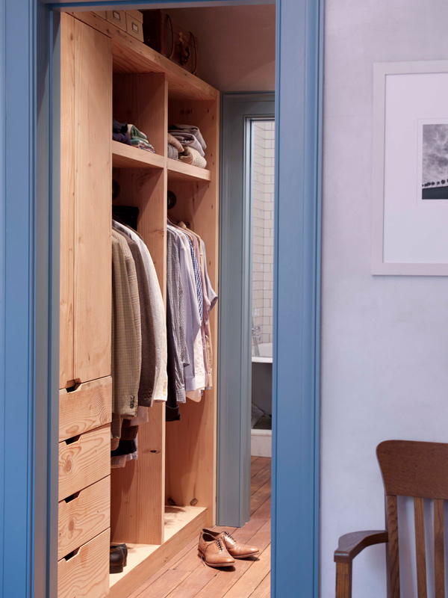
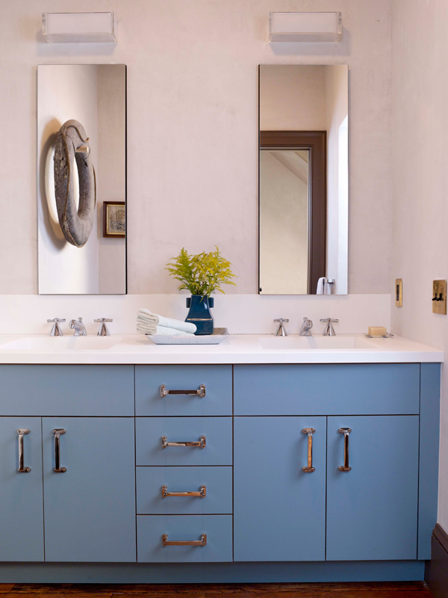
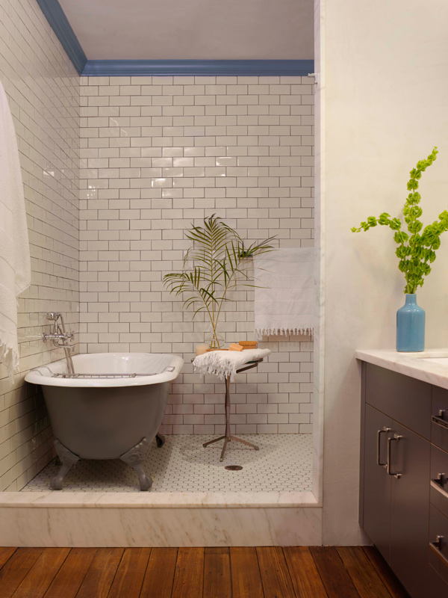
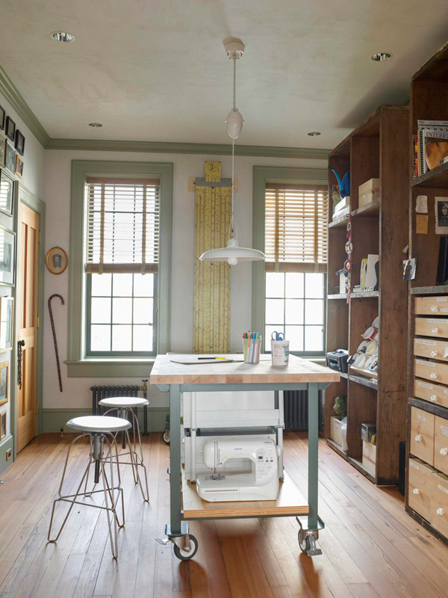
A colourful family home in Fontenay-sous-Bois
Posted on Fri, 27 Mar 2015 by midcenturyjo
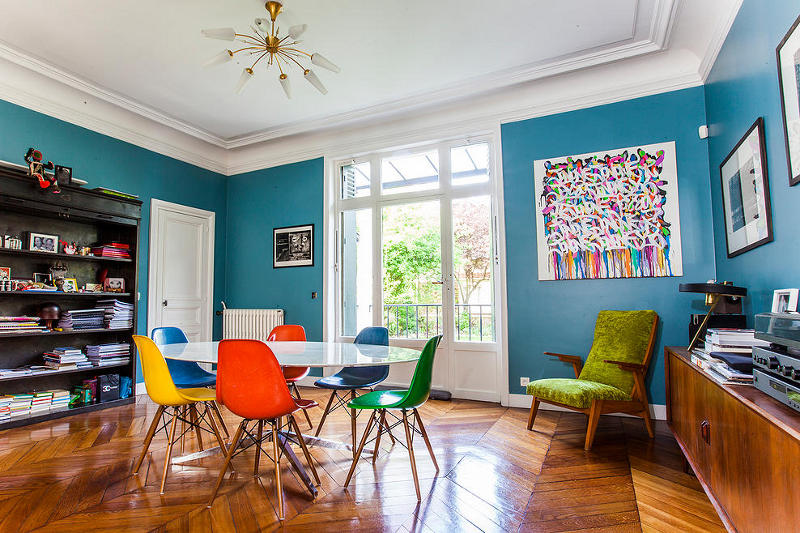
What could be better? Living in a home full of colour, art and prized personal possessions. Add a studio space, beautiful floors and rambling vines draped over the house and it’s ticking all the boxes for me. Renovation and decoration of a large family home near the Bois de Vincennes by Delphine Martin-Michaud of 2DESIGN.
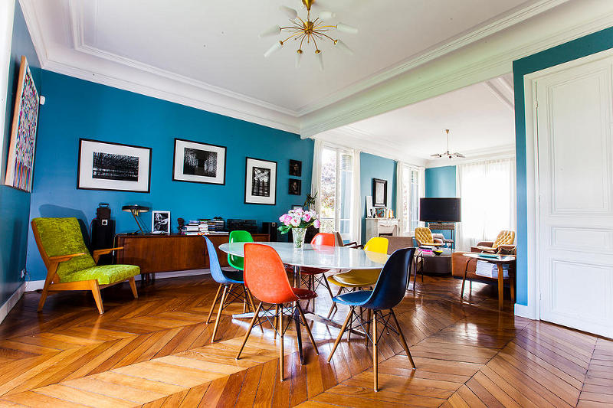
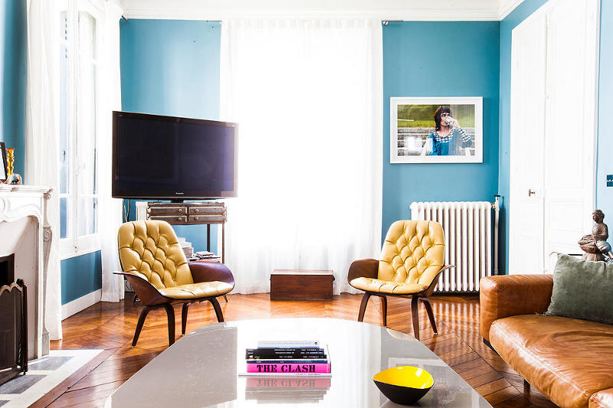
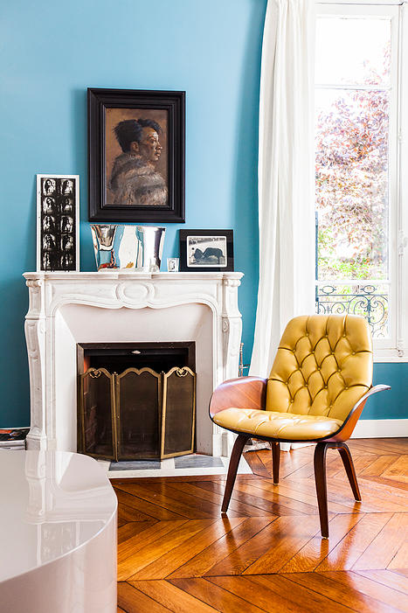
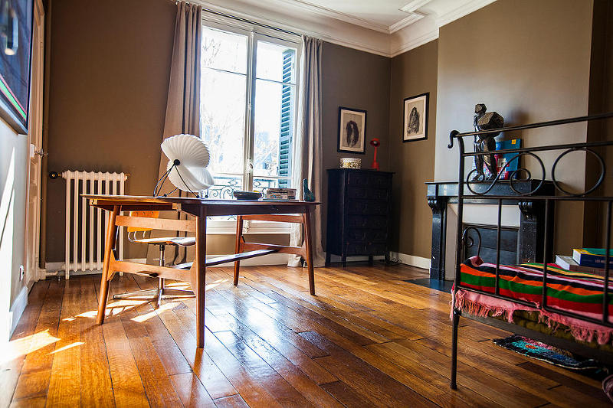
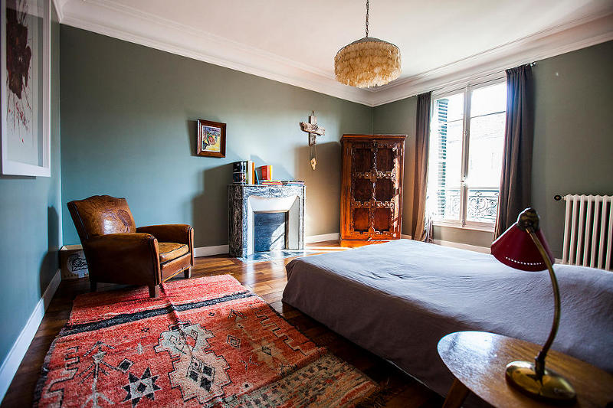
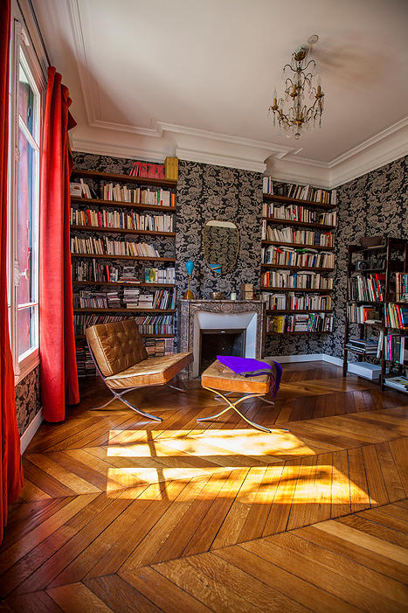
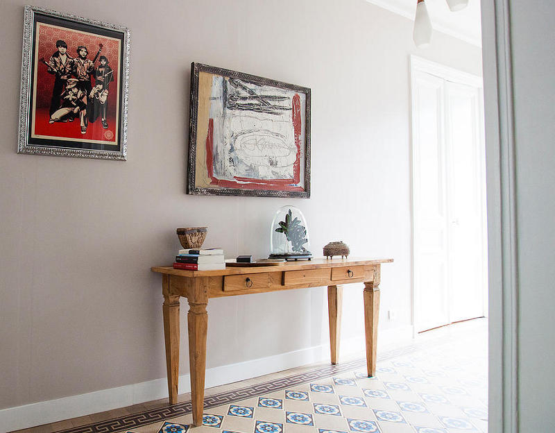
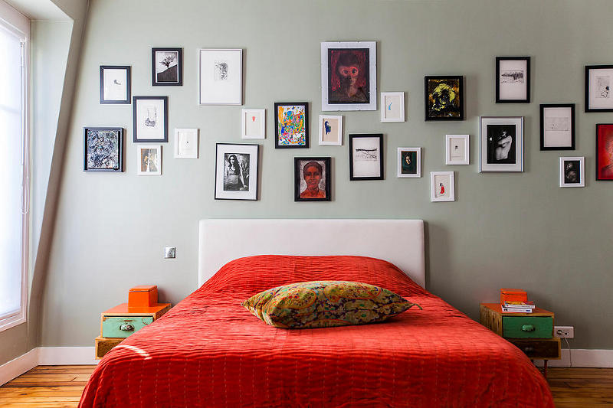
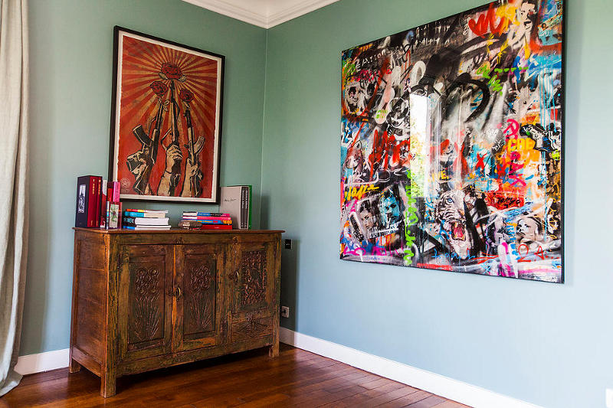
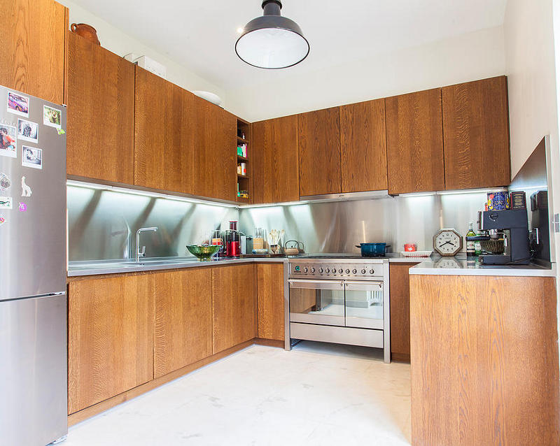
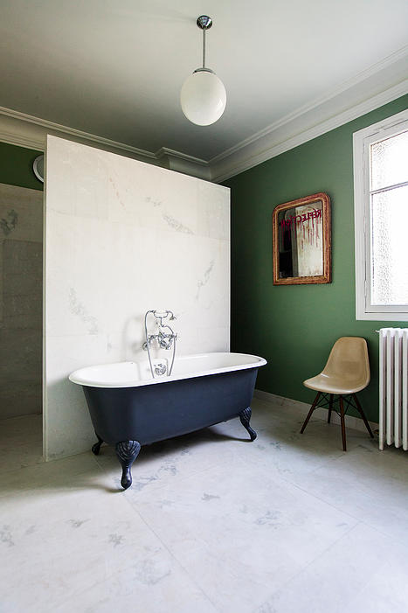
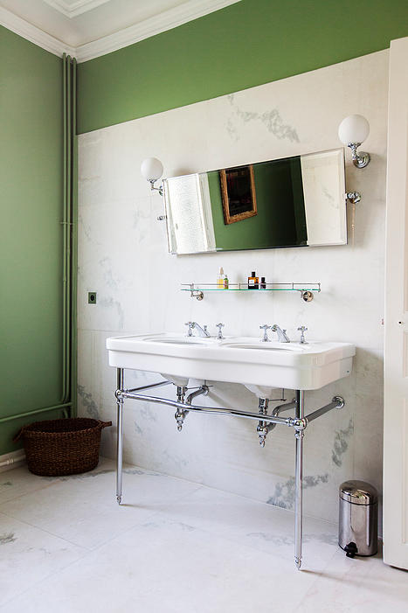
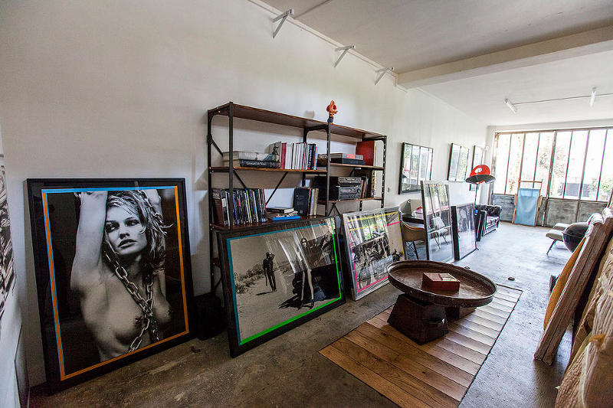
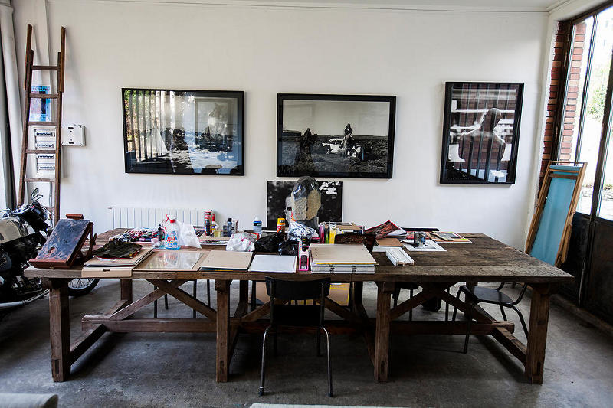
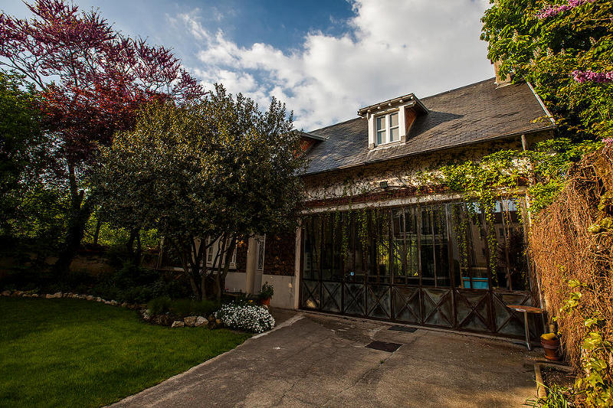
A patisserie in London
Posted on Thu, 26 Mar 2015 by KiM
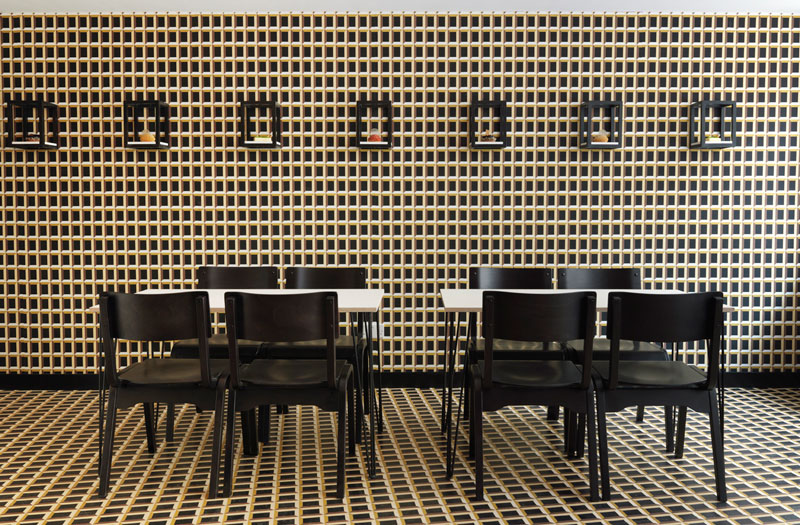
Here is a prime example of how pattern can have a HUGE impact on a space. BOOM! Pattern expert ELEY KISHIMOTO has unveiled its interior design for the new Southerden Patisserie and Café in central London, in collaboration with long-term creative partner, UK-based design practice Studio MacLean. The newly opened store is situated at 72 Bermondsey Street, London, SE1 3UD. The new Bermondsey Street store was complete at the end of January 2015, in time for its official opening in February 2015. The transformation from run-down hairdressers into a beautifully crafted patisserie store was truly remarkable; EK’s eye-popping graphics (from floor to ceiling in its Venice pattern), coupled with Studio MacLean’s technical lighting solution, have aligned with the beautiful heritage of Bermondsey Street, opposite the Fashion Textile Museum. (Photos: Chris Tubbs)
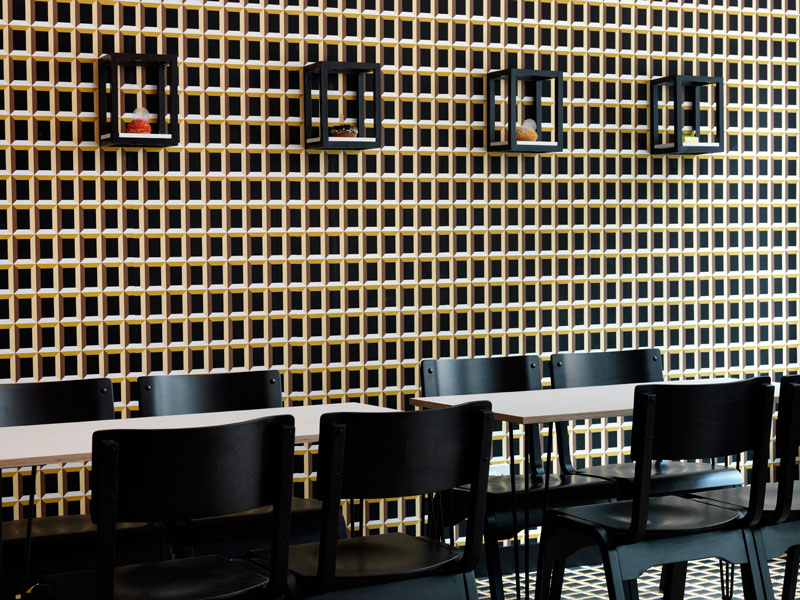
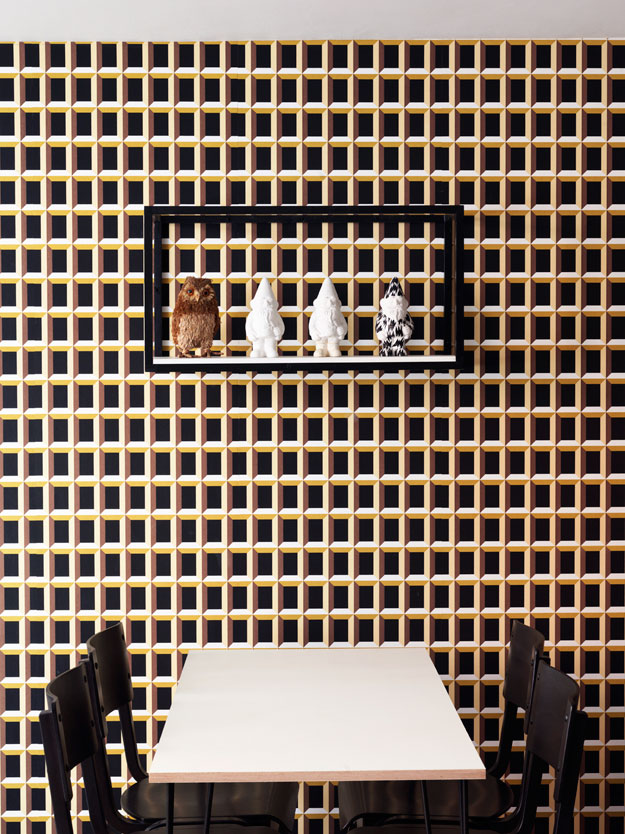
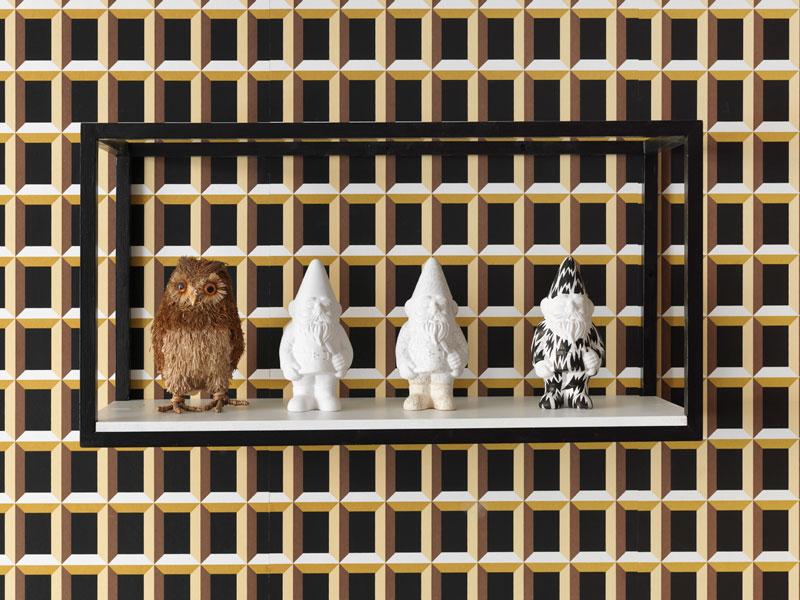
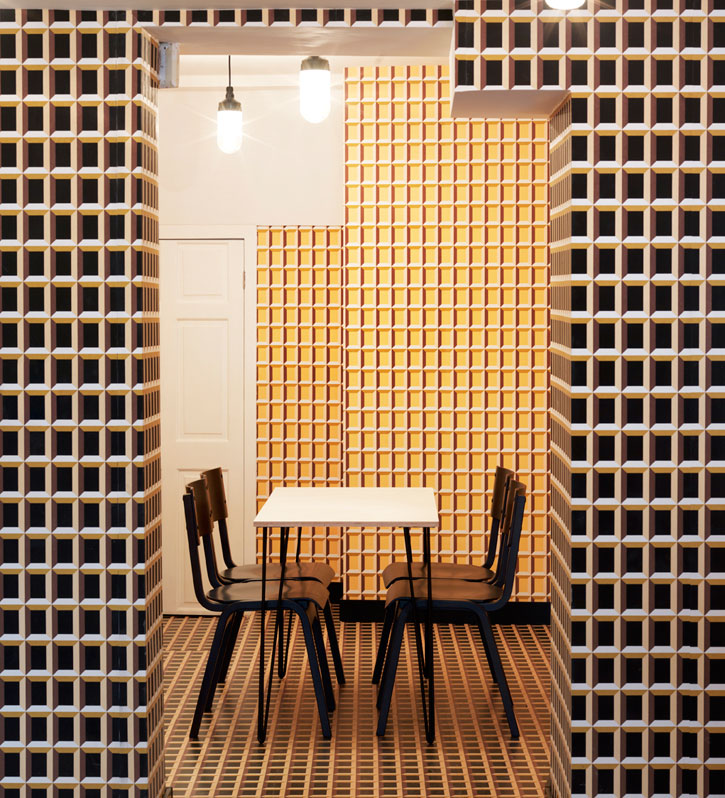
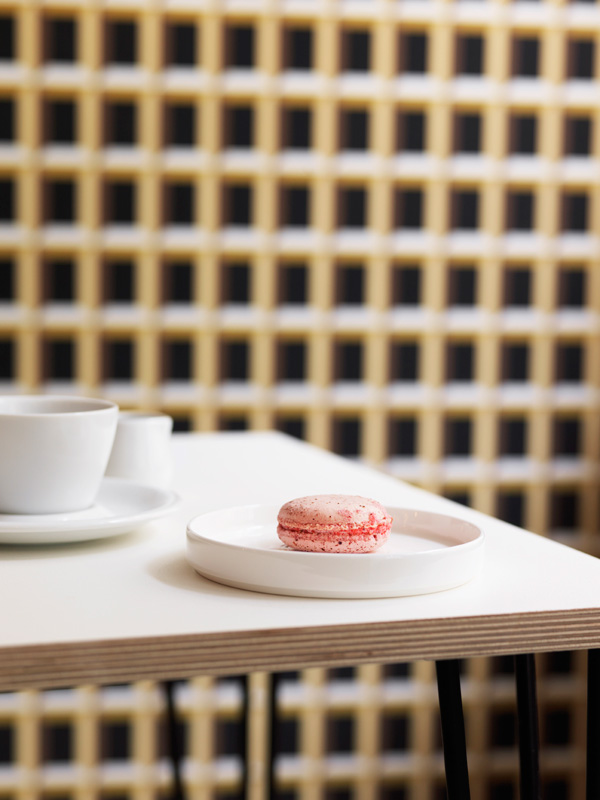
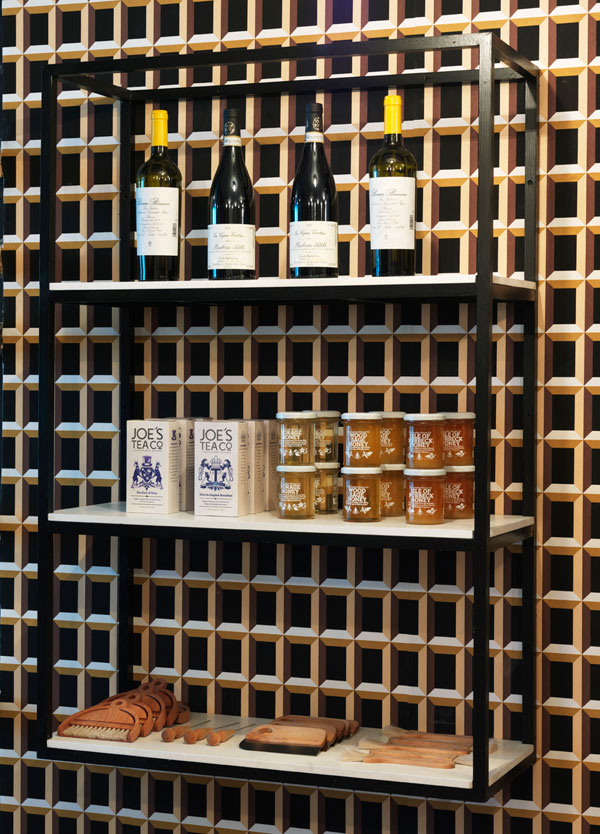
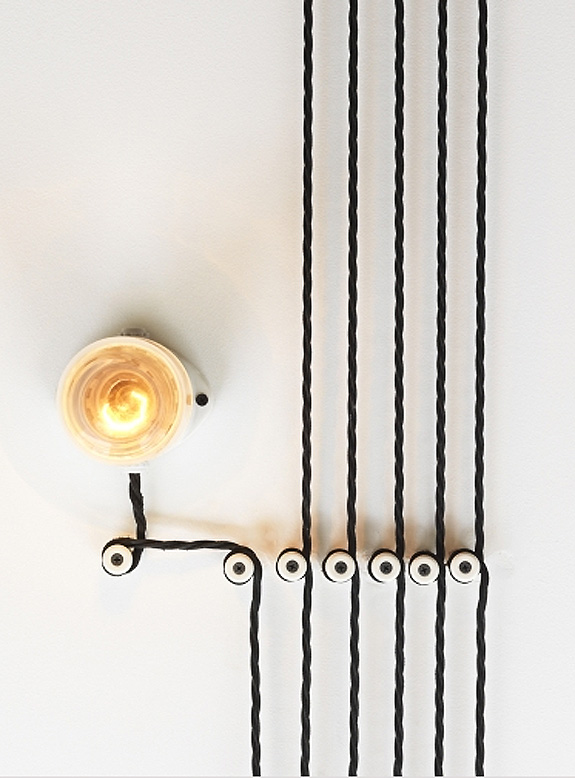
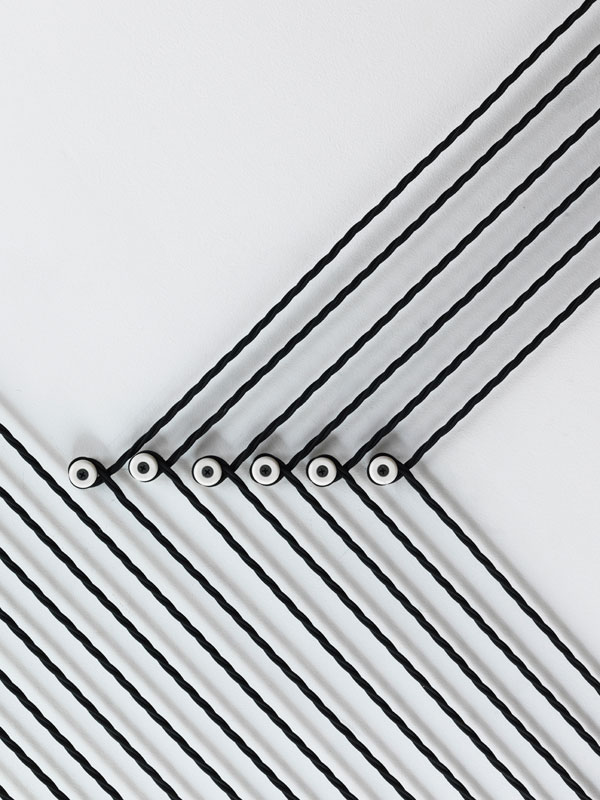
A modern home in Hintonburg
Posted on Thu, 26 Mar 2015 by KiM
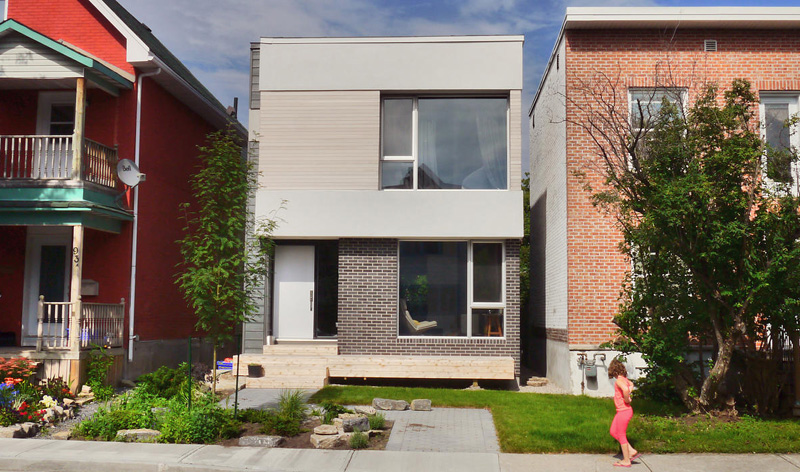
I have driven by this home in Ottawa’s Hintonburg neighbourhood several times and always loved how simple the exterior is. For an infill project amidst a slew of very old brick homes, this seems to blend in more than one would expect. I was also dying to know what the inside looked like, and now I know, because I discovered it was designed by built, and featured on their website. The architecture is simple and modern, with a WOW kitchen and some really cool bathrooms. Love it!! (Photos I think by Justin Van Leeuwen)
