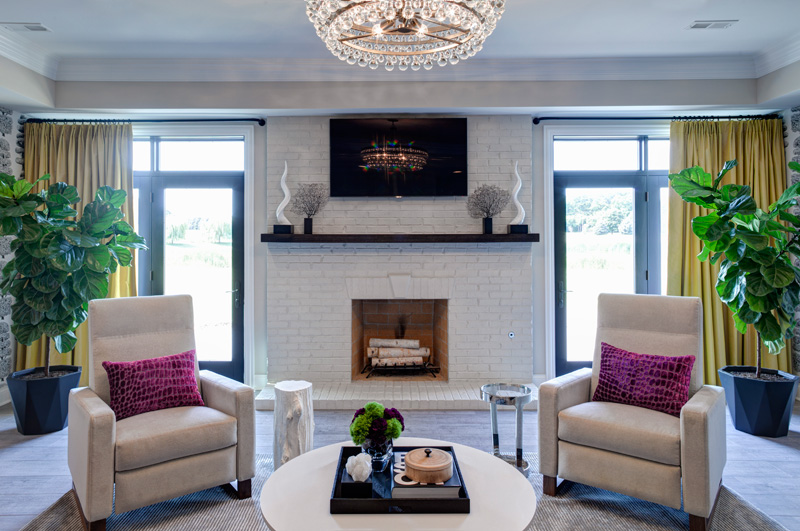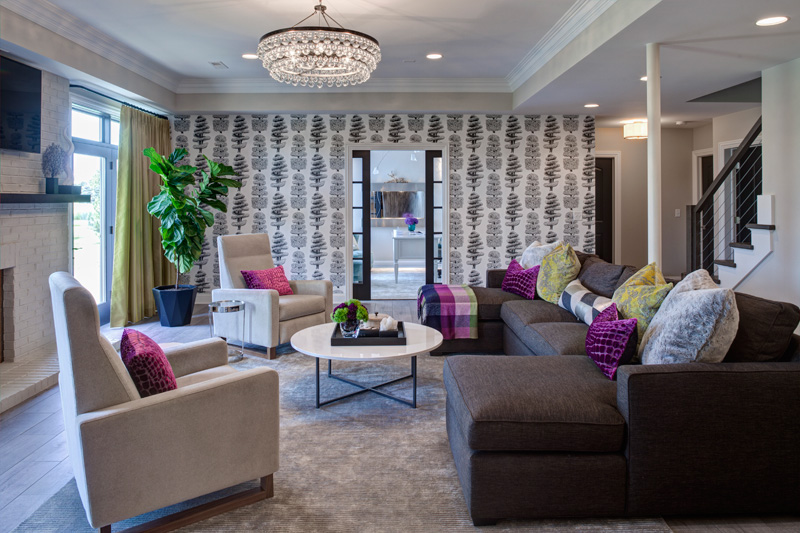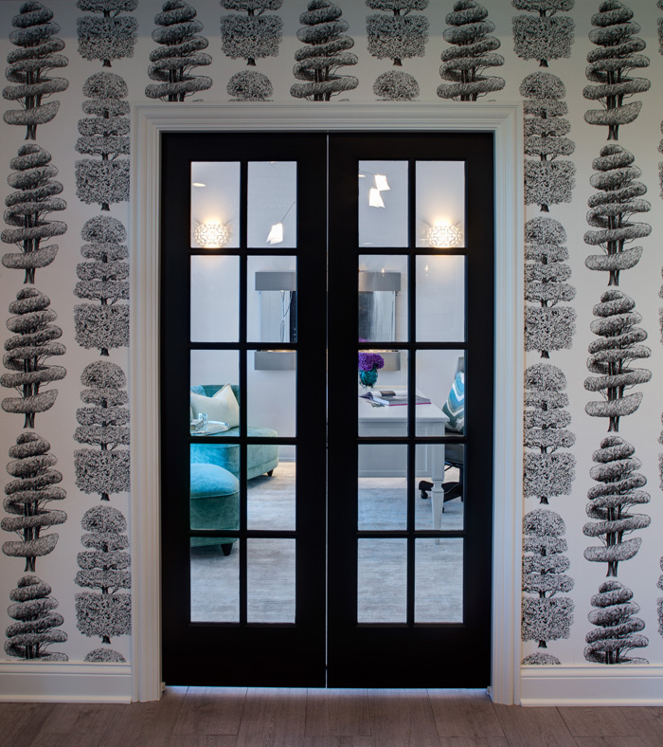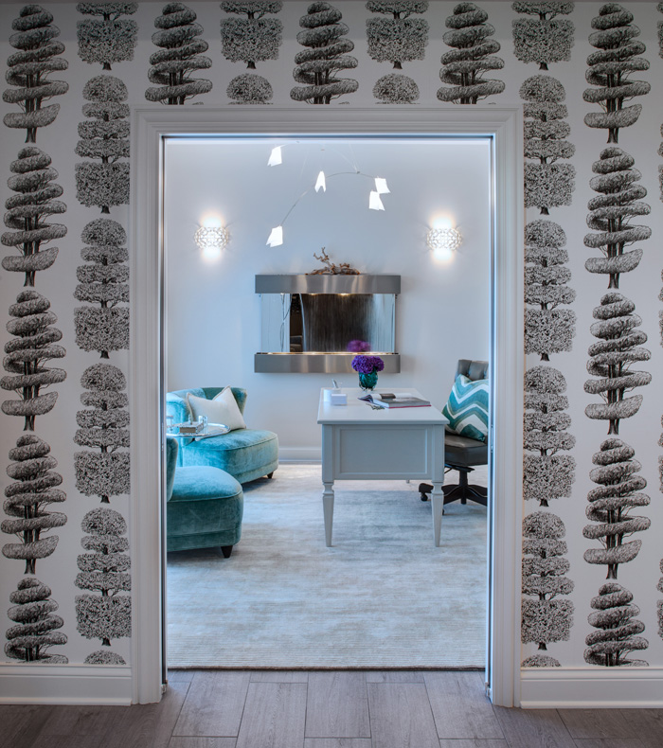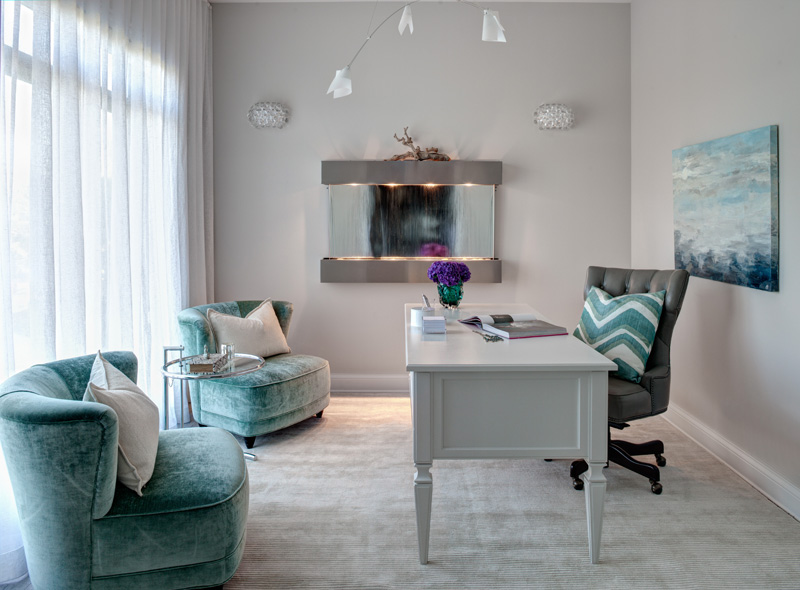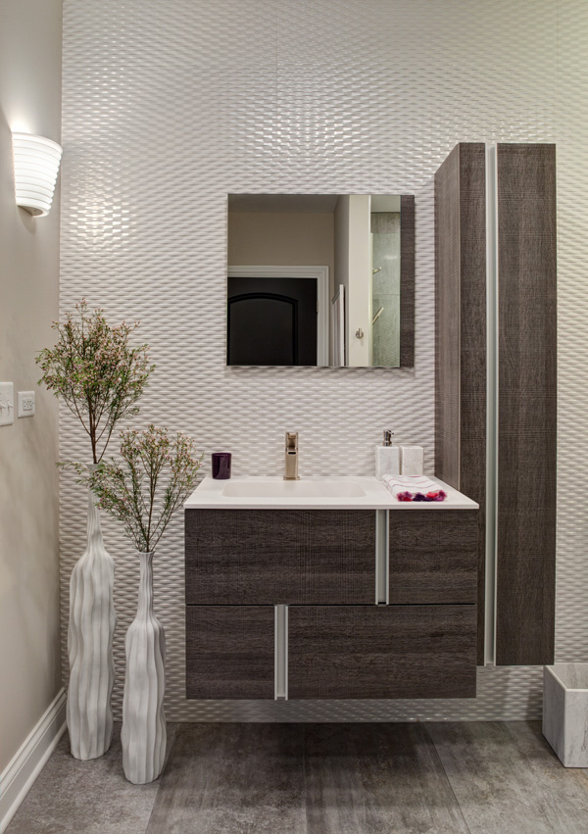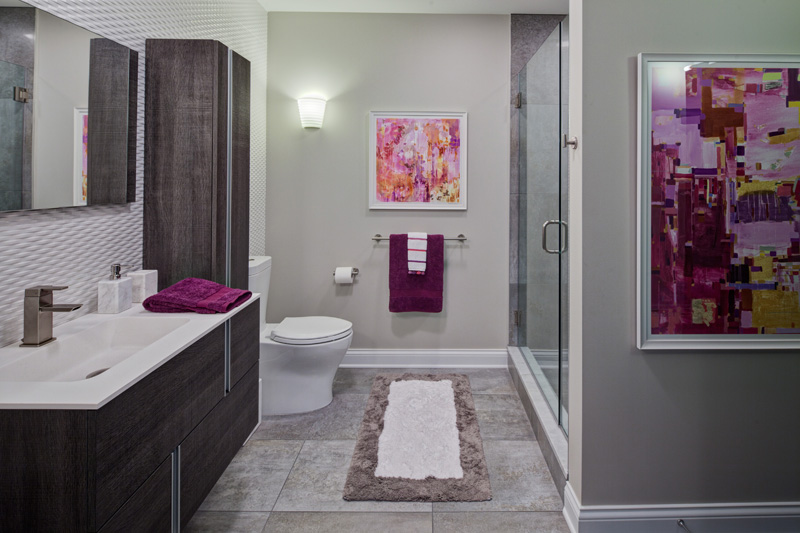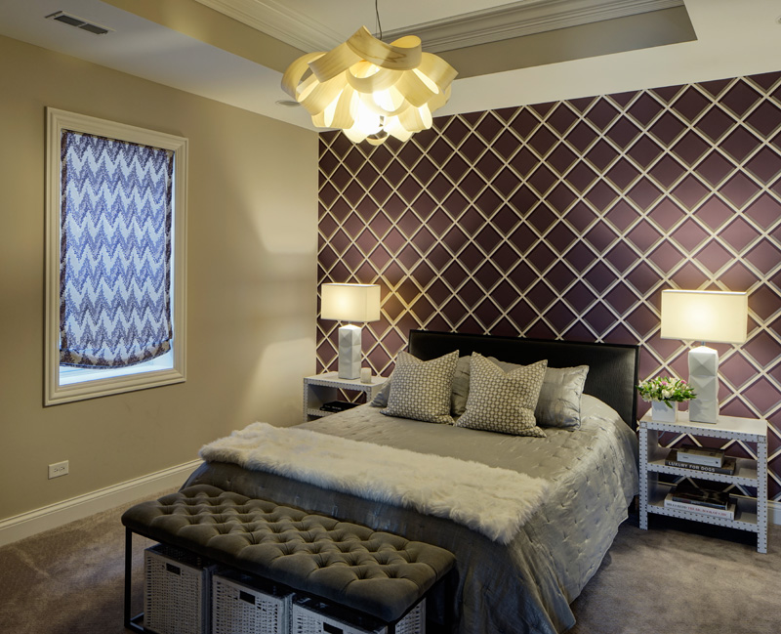Displaying posts from April, 2015
Another project by Fox Design Studio
Posted on Thu, 30 Apr 2015 by KiM
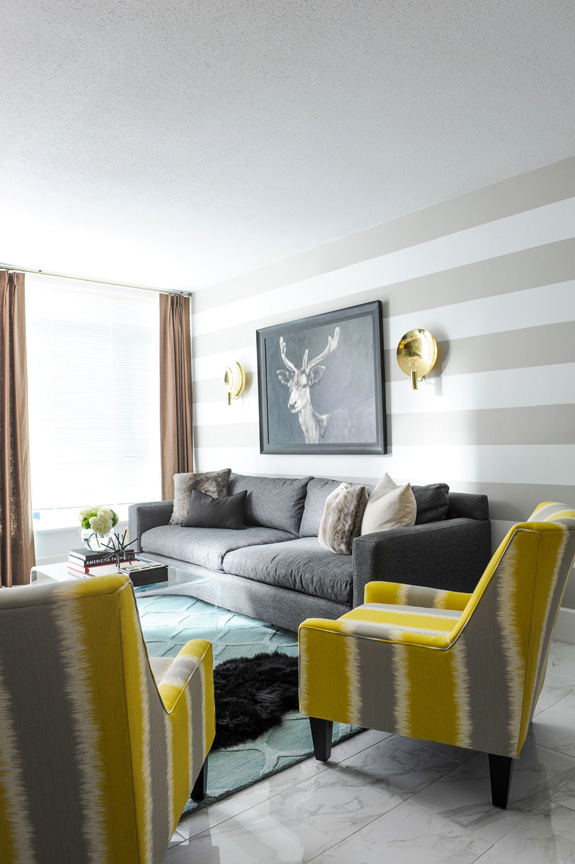
I featured a couple of projects last month by Vancouver’s Fox Design Studio (a Coquitlam townhouse and a West Vancouver home) and I have another small project to share. Love the mix of modern, industrial and cabin-esque vibes. They really rocked the use of colour here. Full redecoration and partial renovation of a Coal Harbour townhome. We got the opportunity to tackle a smaller project for a Vancouver couple that let us play with color and texture throughout their luxury townhome. Grasscloth, marble, sheepskins and some salvage wood chevron all played key roles in creating this curated space.
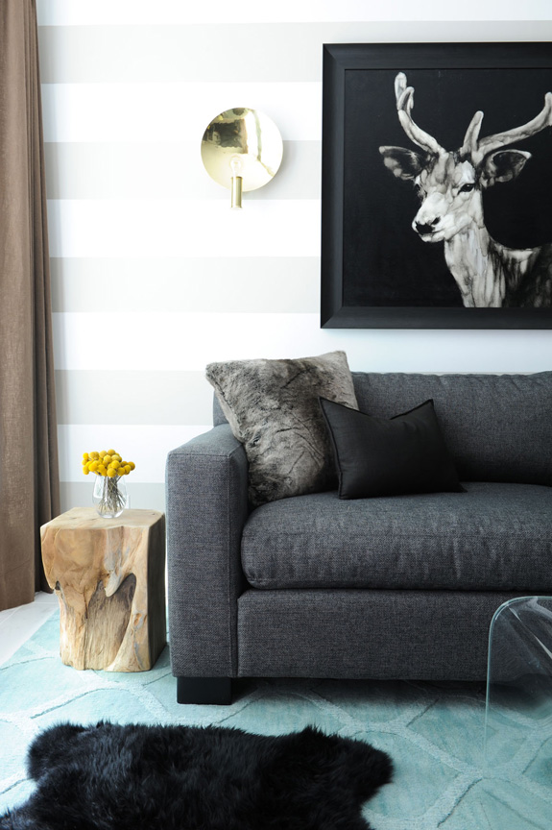
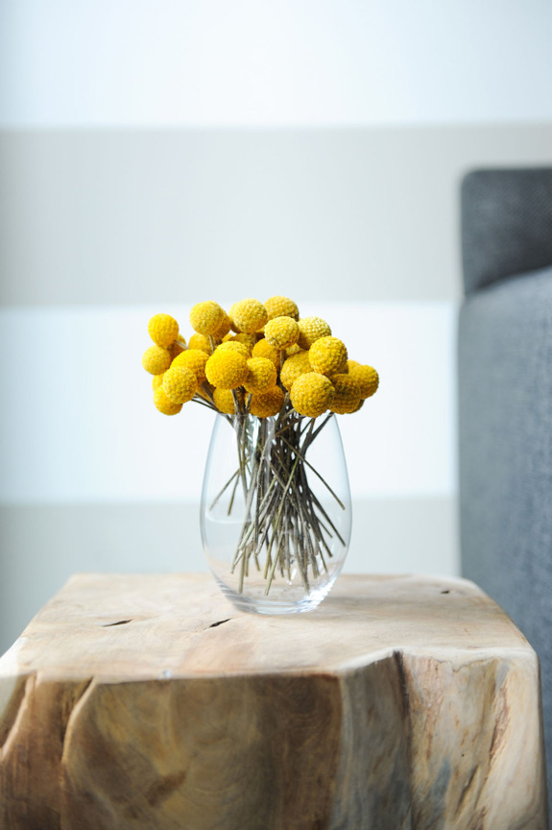
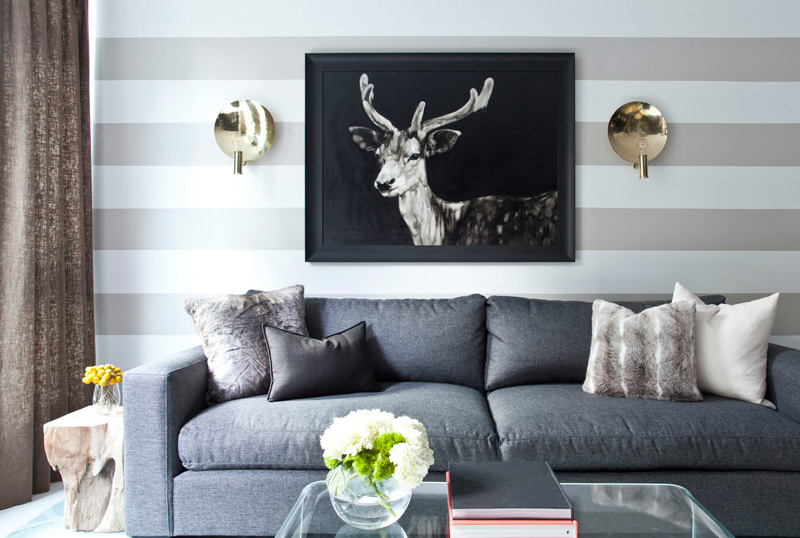
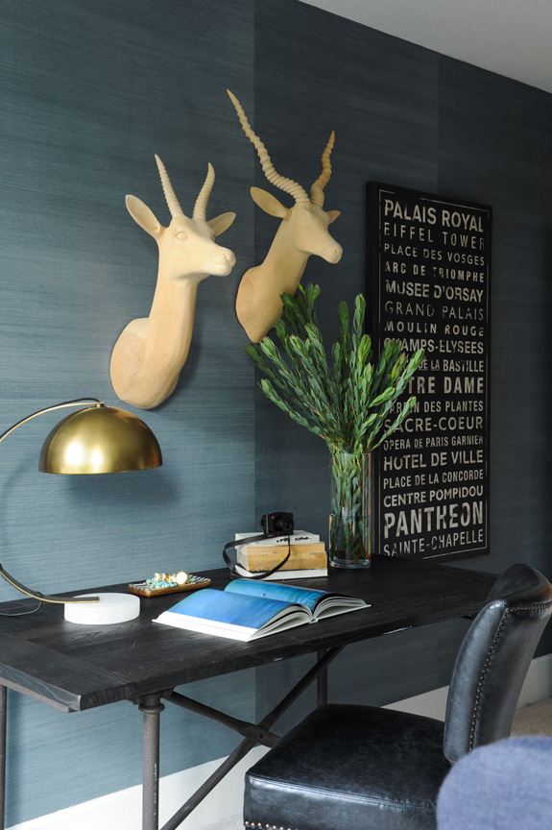
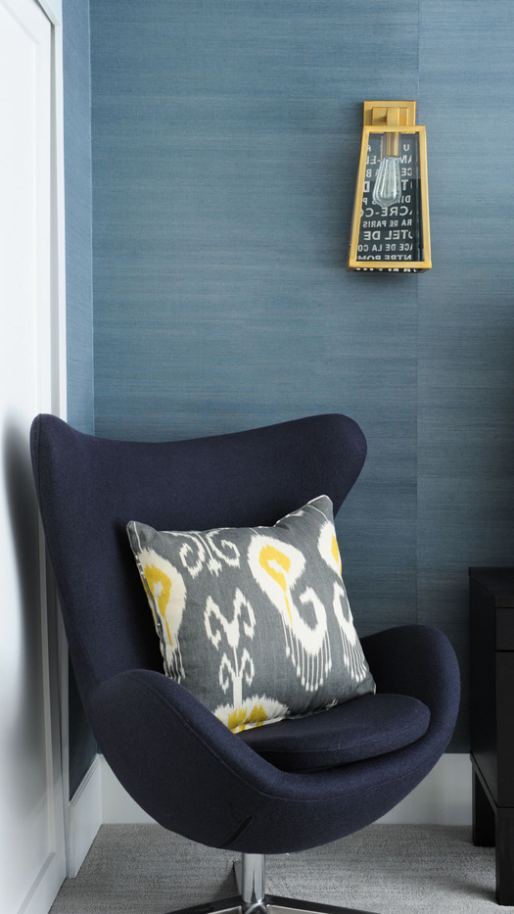
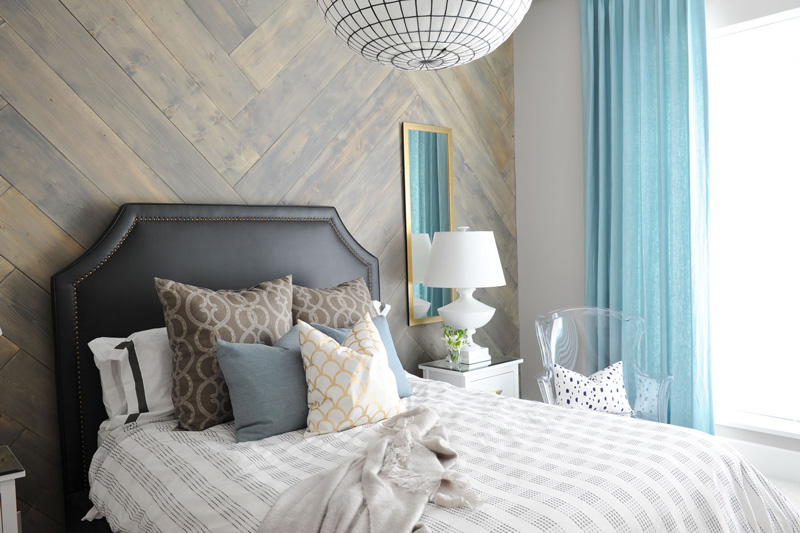
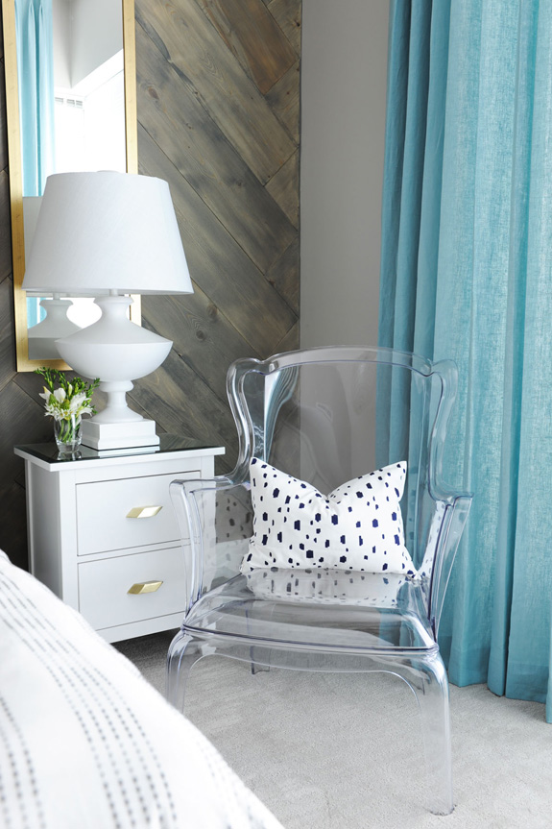
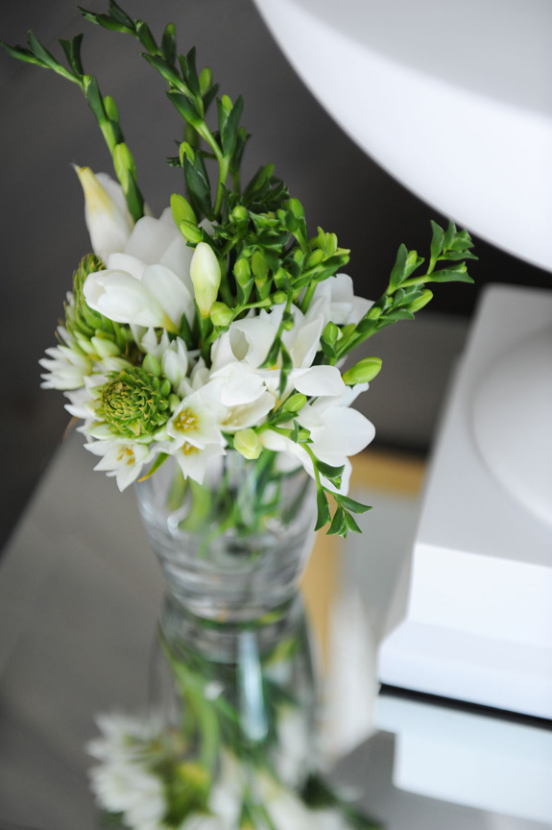
Martin & Brockett
Posted on Thu, 30 Apr 2015 by KiM
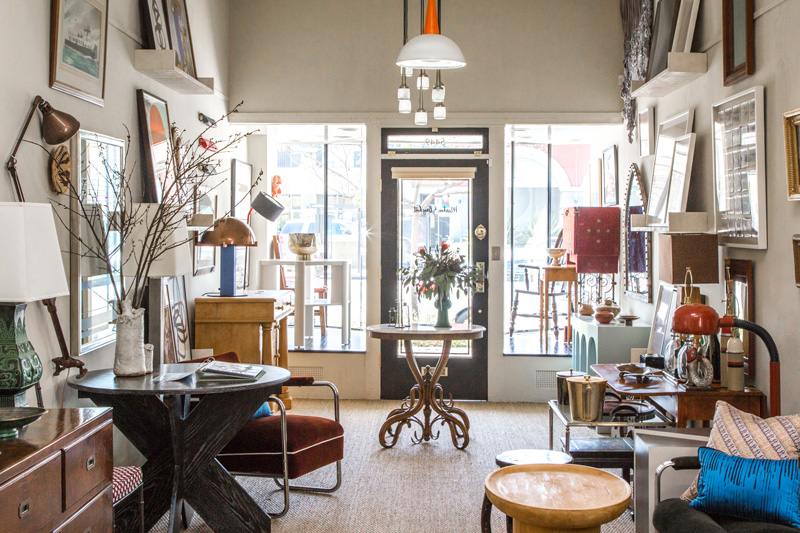
One of our favourite designers Jason Martin (you may remember him from our DIY+ series) has taken a giant leap and opened up a showroom in Los Angeles called Martin & Brockett. It is filled with spectacular furnishings, lighting, accessories and artwork and I absolutely adore every single piece! Part traditional, part modern, it is a wonderful blend of both worlds that is bound to please all who enter…and have them leaving with tons of loot! I know I would be! Congrats Jason!!
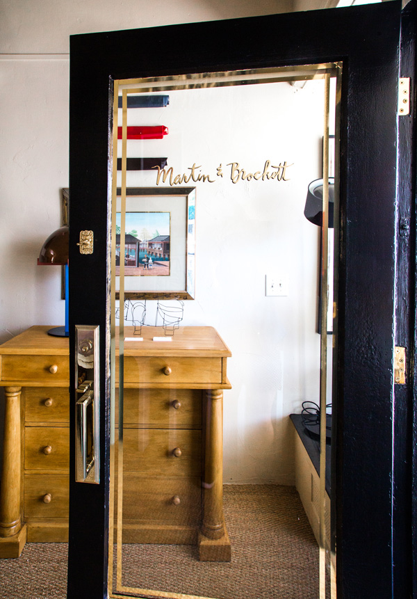
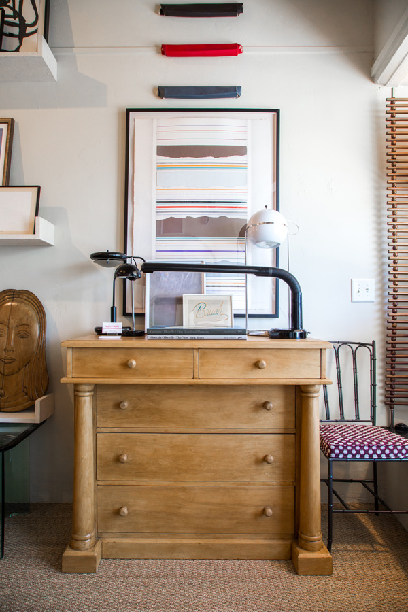
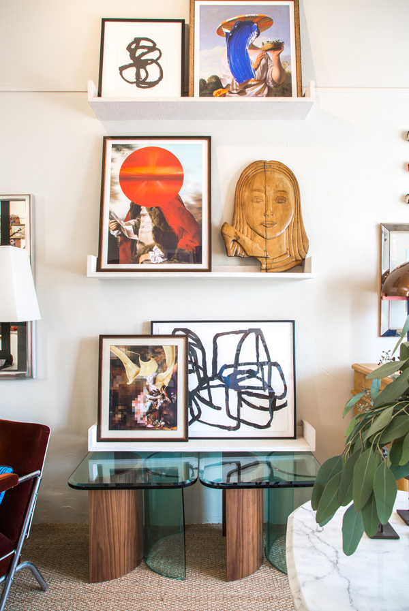
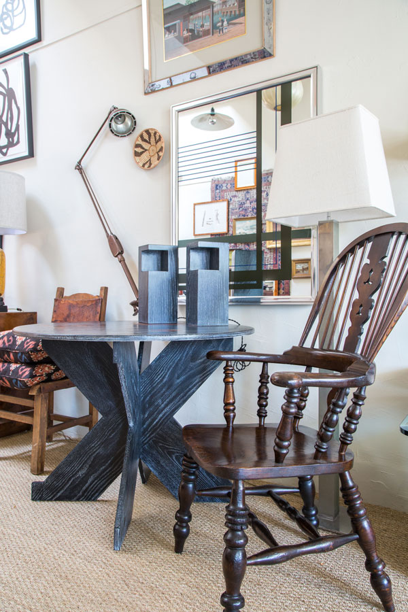
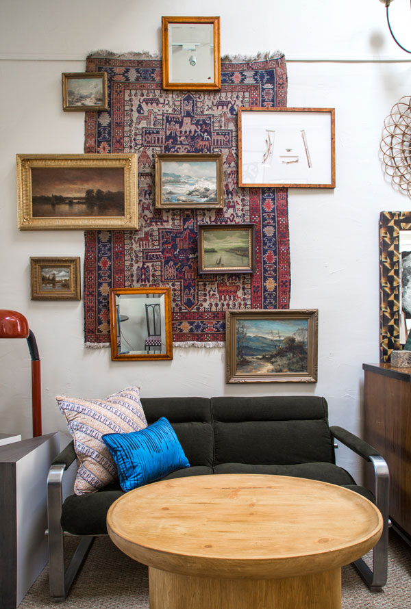
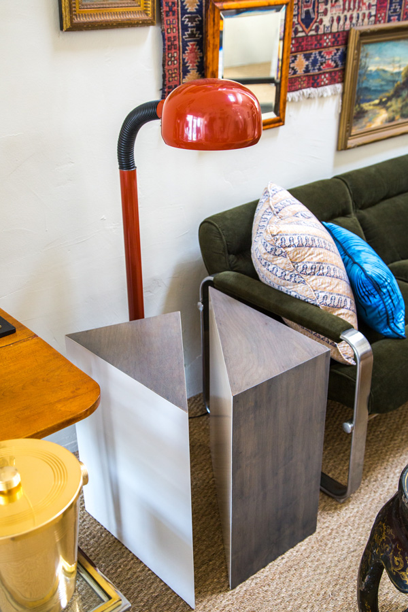
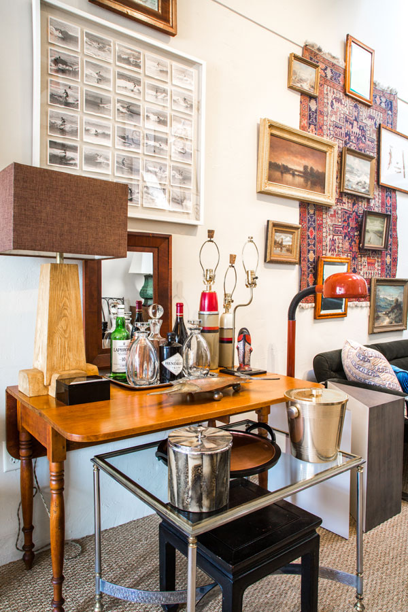
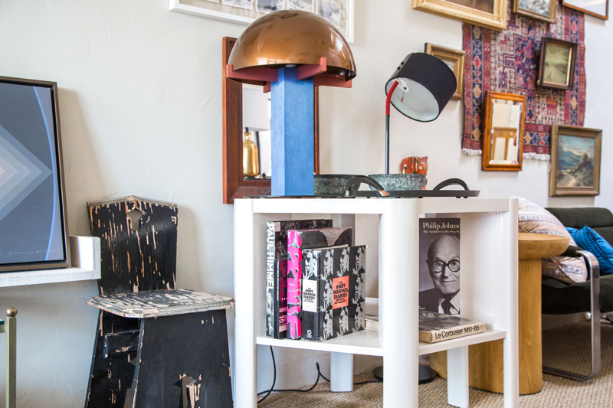
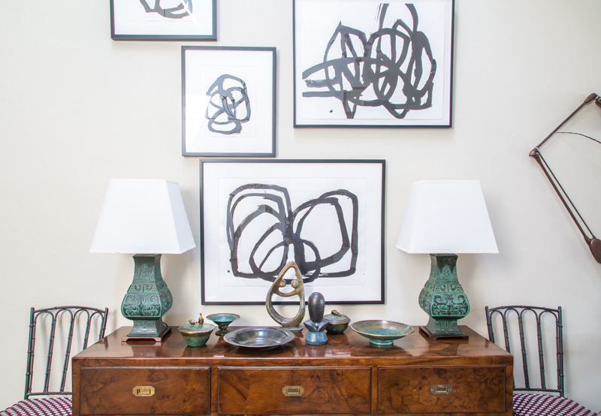
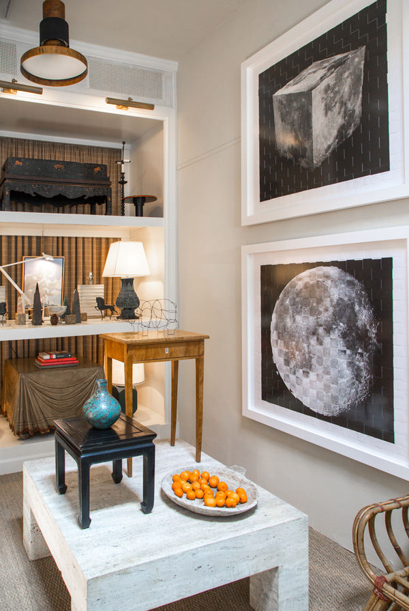
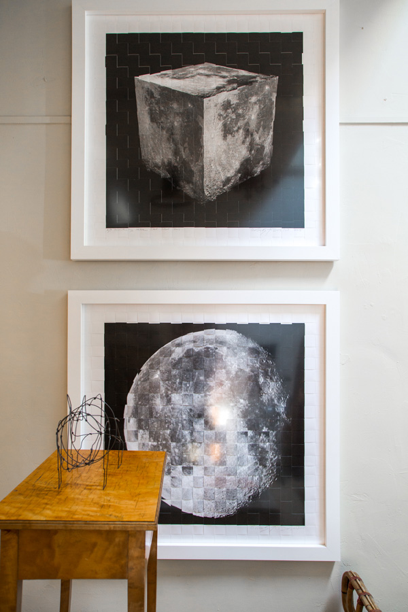
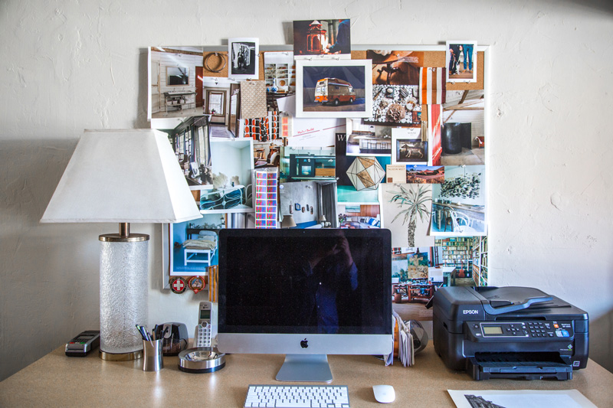
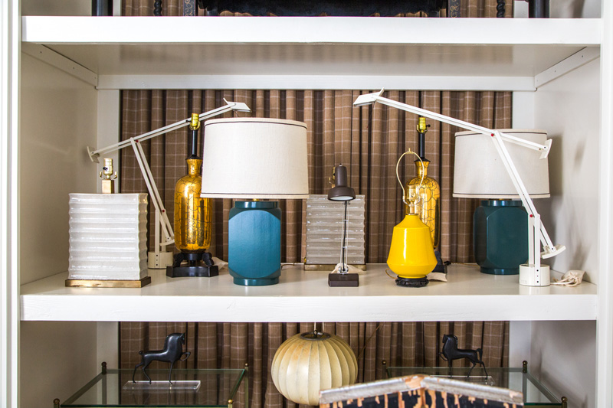
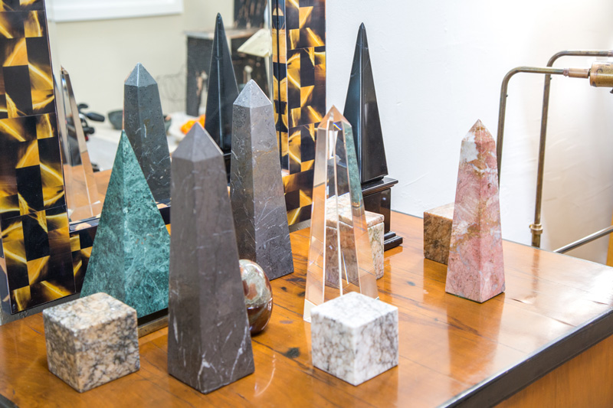
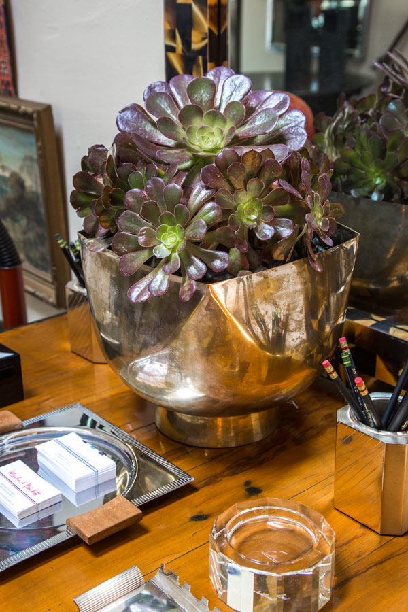
And here
Posted on Thu, 30 Apr 2015 by midcenturyjo
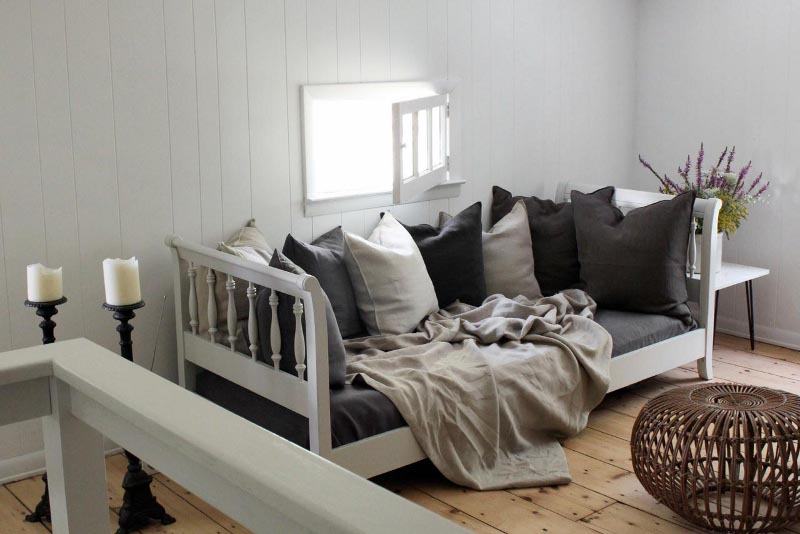
Curl up. Relax. Gaze out the little window at the sky. Let time slip by. Bliss. By Workstead.
Stalking something a little more classic
Posted on Thu, 30 Apr 2015 by midcenturyjo
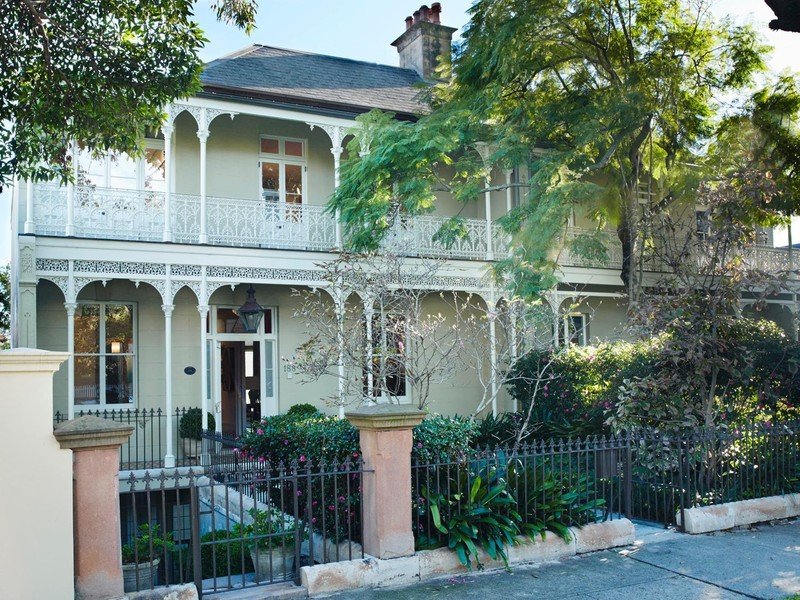
Classic and contemporary that is. I’m stalking the stylish inner Sydney suburb of Woollahra and this 19th century terrace house has beautiful bones, luxury finishes, a charming small garden and a fabulous art collection. Traditional and modern. The best of both worlds. Link here while it lasts.
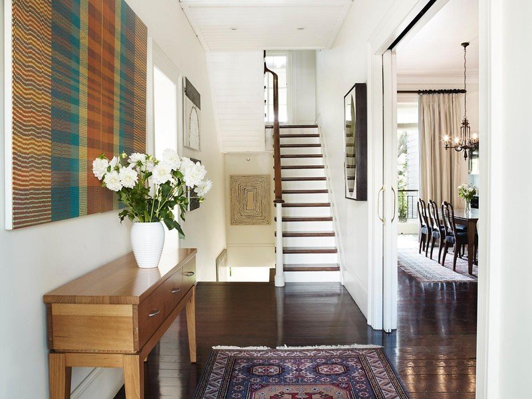
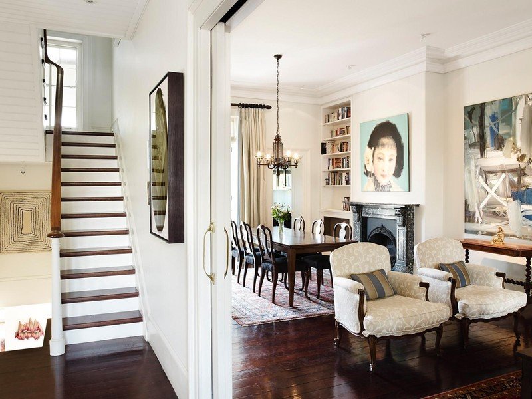
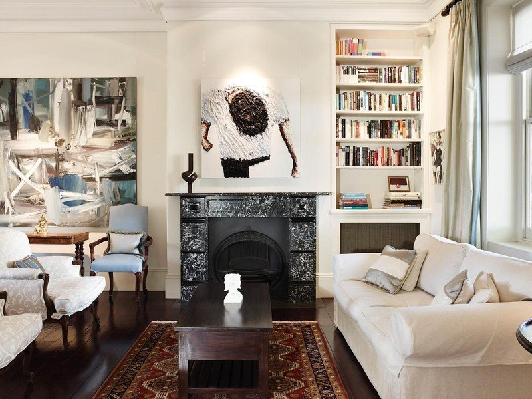
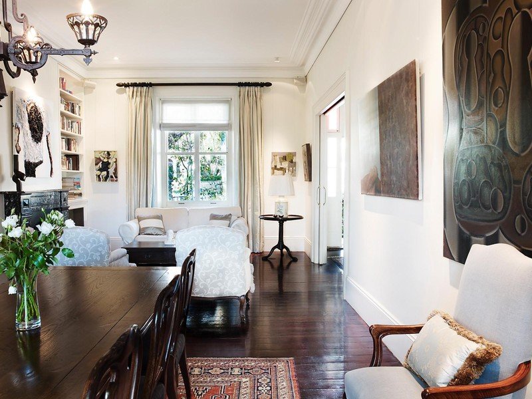
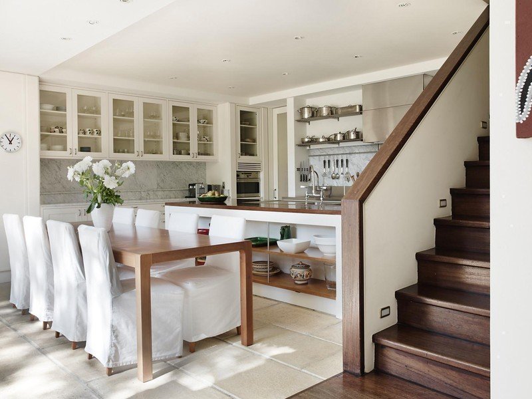
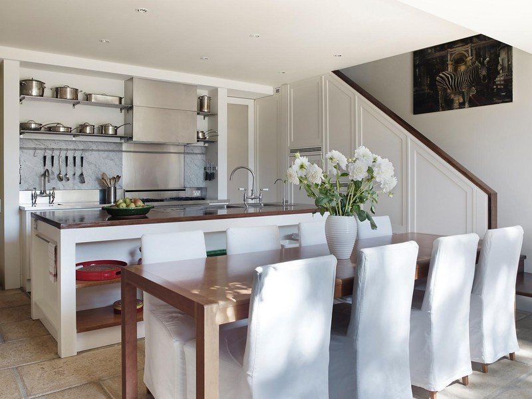
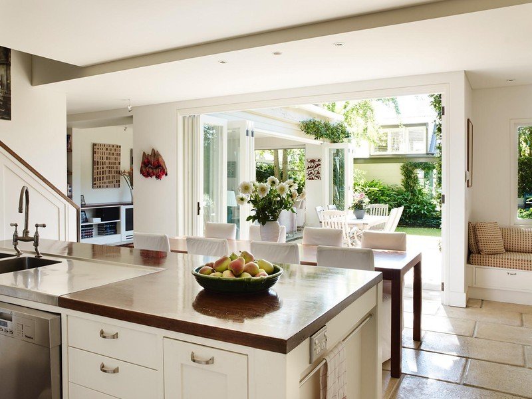
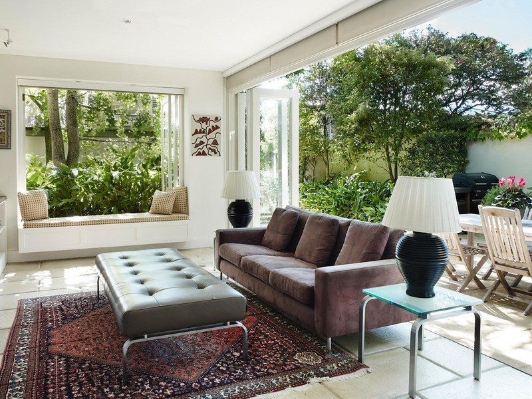
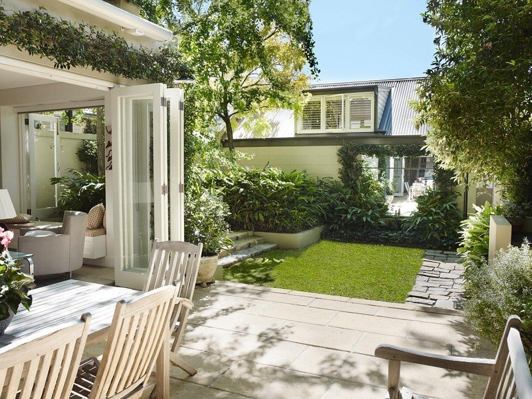
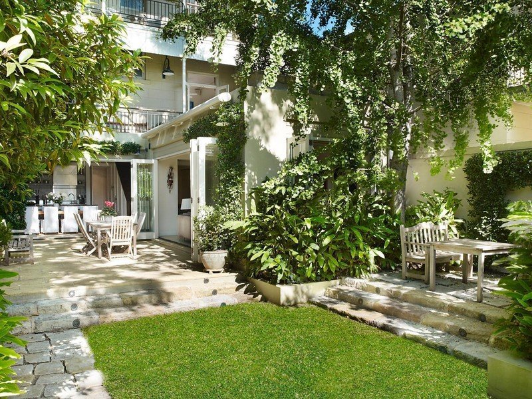
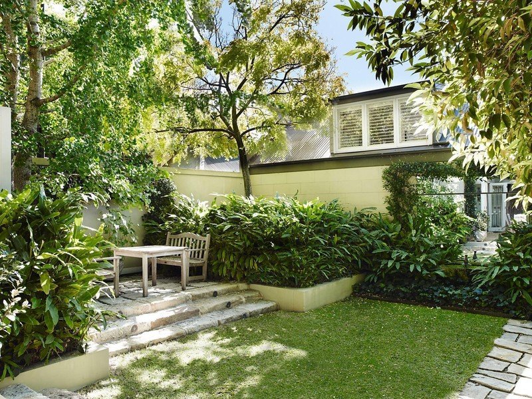
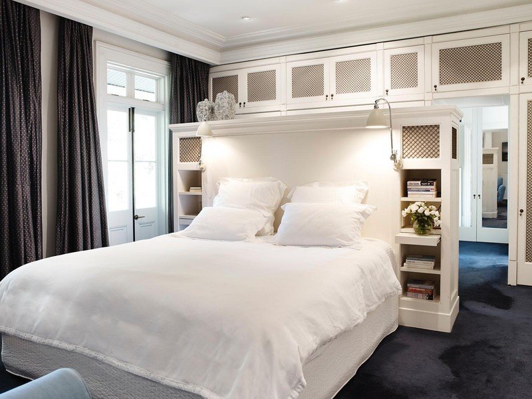
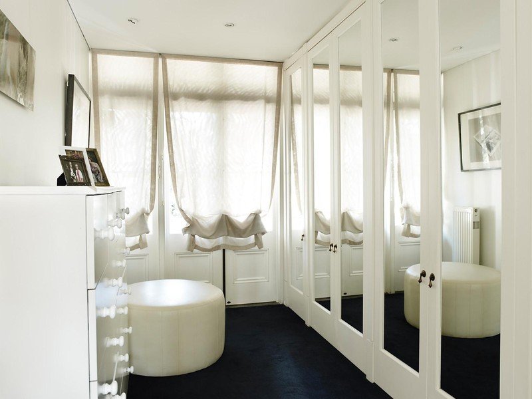
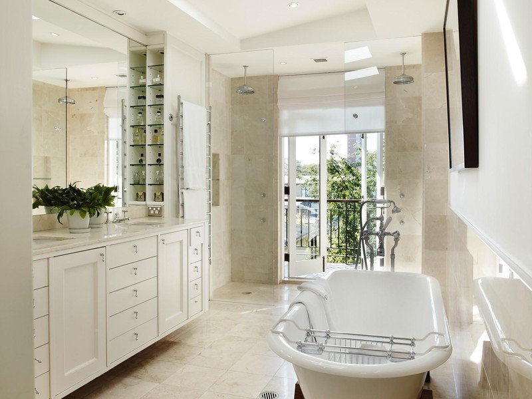
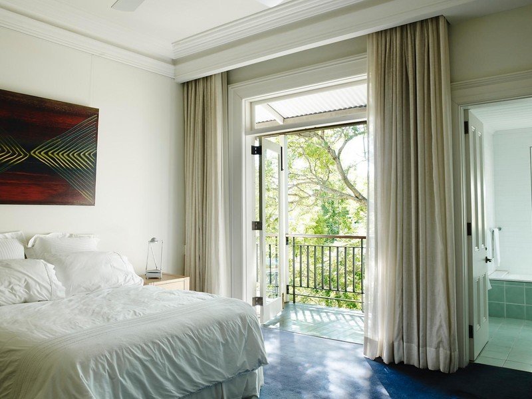
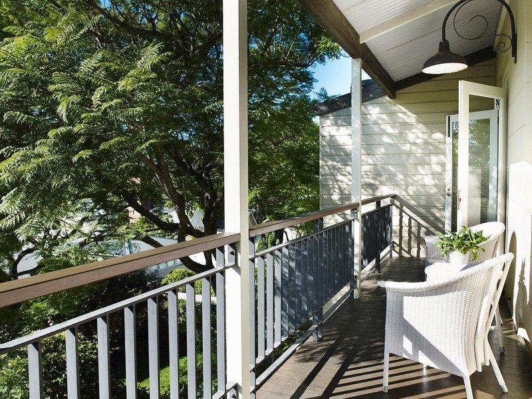
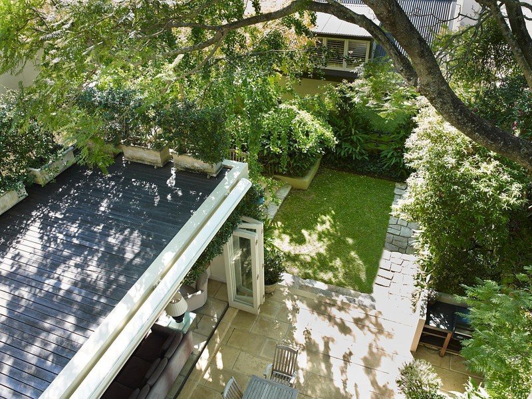
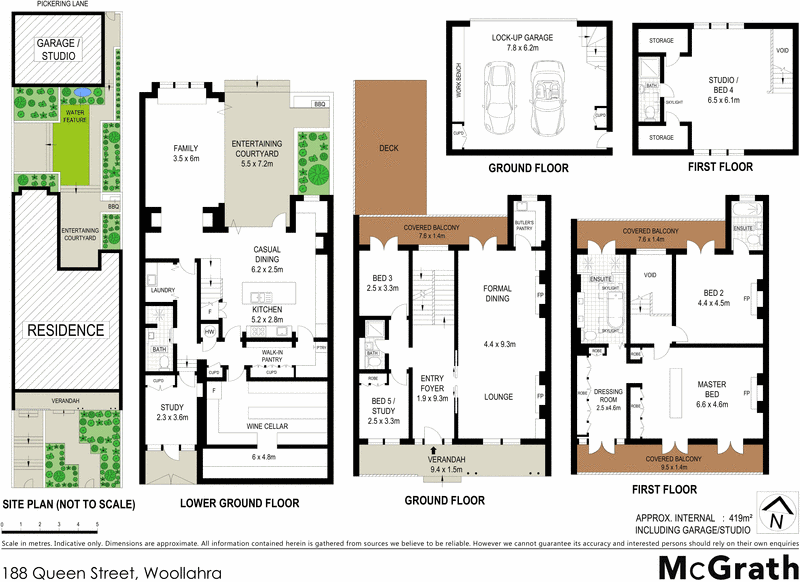
A super stylish basement
Posted on Wed, 29 Apr 2015 by KiM
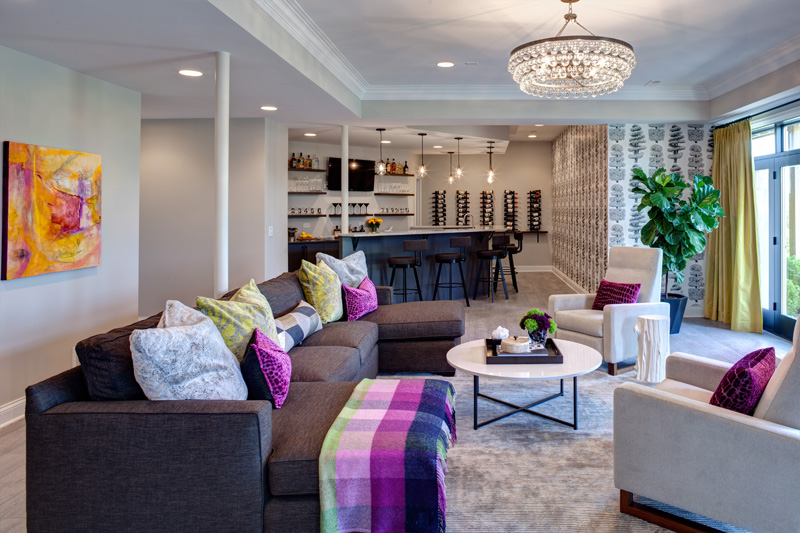
It is hard to believe that this is a basement, and what was formerly just a bunch of concrete walls and floors. Edyta Czajkowska of Edyta & Co. transformed the space to one of the most stylish basements I think I’ve ever seen! Here are some details Edyta provided: This lower level is part of a single family home located in the suburbs of Chicago. The husband and wife are very busy and active with two kids, two dogs and two cats. This space was completely empty concrete box so we transformed it into rooms that the family can utilize, and really enjoy. The lower level includes: kitchen/bar area to whip up some yummies and drinks in, family/party room for fun movie nights by the fire as well as family parties or naps, a bright soothing home office for the wife, bathroom and a guest bedroom. The idea was to create a modern, bright and exciting space that is super comfy as well as chic. I think I did just that with the use of clean lines, vibrant colors, modern elements, beautiful furnishings and fixtures, fun wallpaper and plush textiles and let’s not forget beautiful original art.
