55 Central Park West
Posted on Wed, 27 May 2015 by KiM
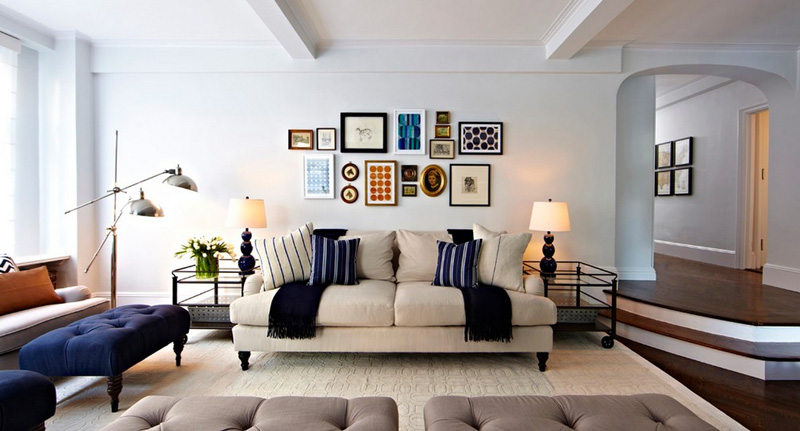
I have one more beautifully executed project for you today by Susana Simonpietri and her team at Chango & Co. The aim was to completely revamp the space while honoring its historical integrity. The existing structure was stripped of its belongings and the walls lined with custom built-in millwork to maximize storage and conserve as much living space as possible. A long and narrow living room was conscientiously re-arranged into distinct nooks for reading and lounging that can be used as a gathering place for a large group. An oversized hallway was converted into an efficient dining room. Custom built-ins were incorporated to the new dining area to house an upholstered banquette flanked by an illuminated bar and a 200 bottle wine cellar. Introducing crisp white sheer window treatments helped to make use of every drop of natural light while diffusing and illuminating the newly painted powdery grey walls. Light backgrounds are coupled with deep blues to establish a sense of visual hierarchy, while men’s suiting fabrics are juxtaposed against white cable-knit cashmeres and embroidered silks providing hints of unruffled masculinity, and an ambience reminiscent of an English clubhouse. The result was a home which is at once comfortable, elegant and timeless. Photos: Jacob Snavely
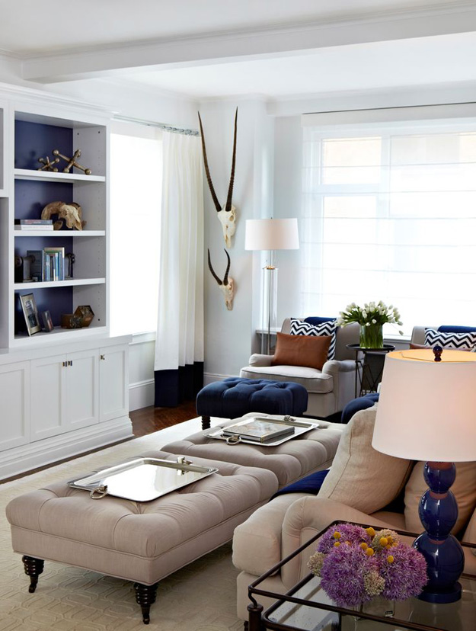
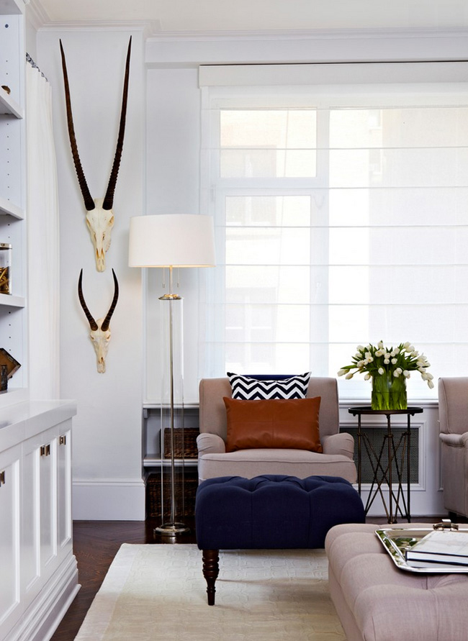
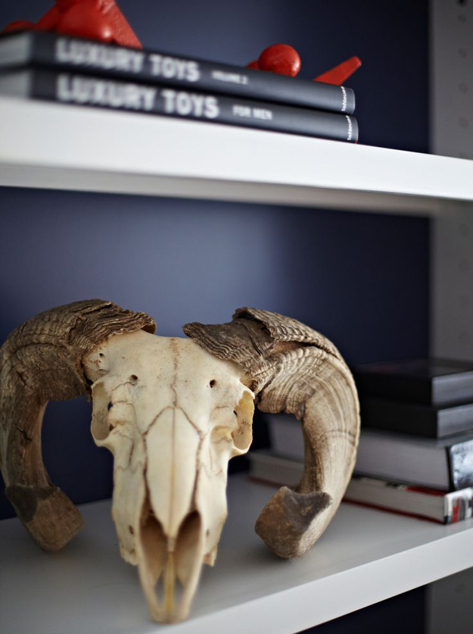
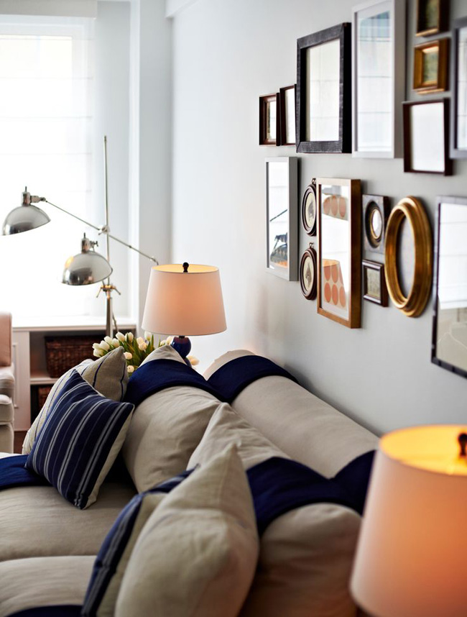
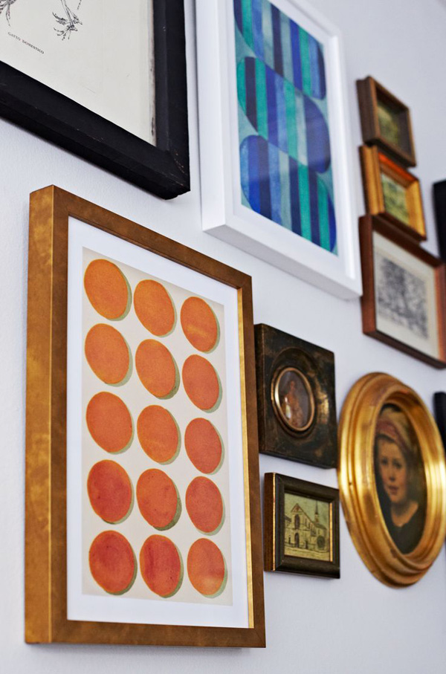
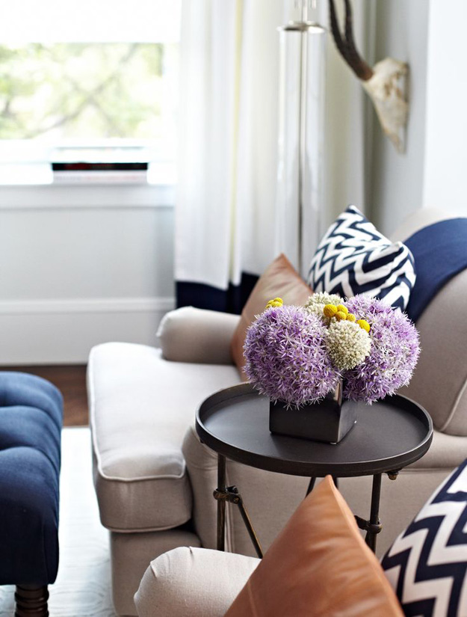
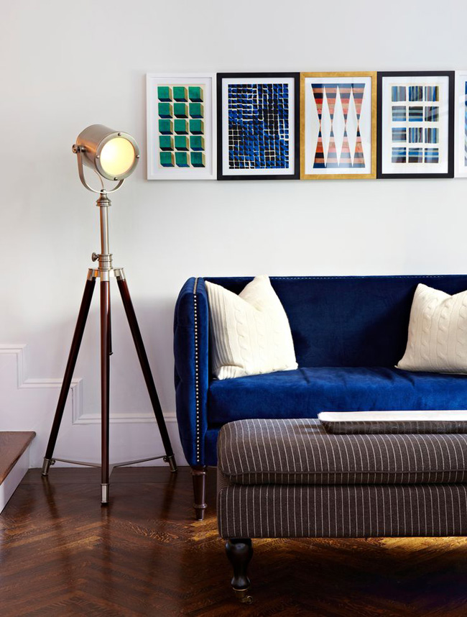
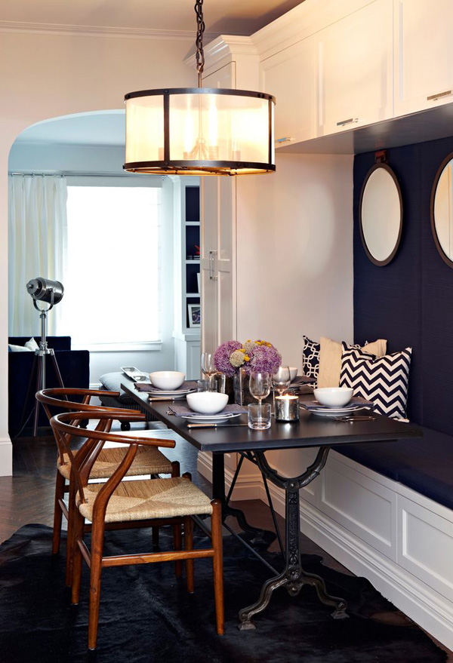
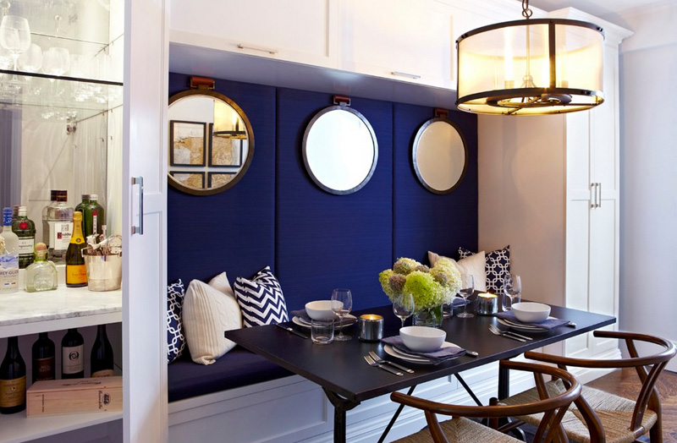
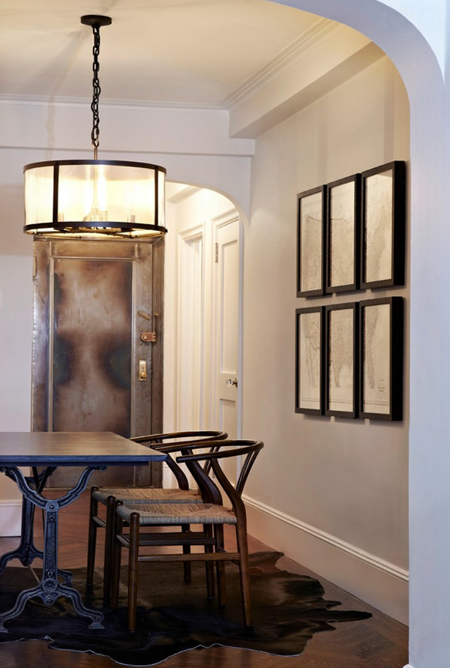
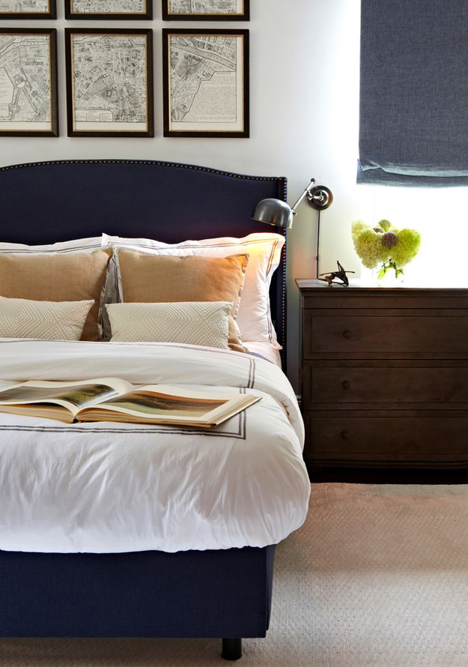
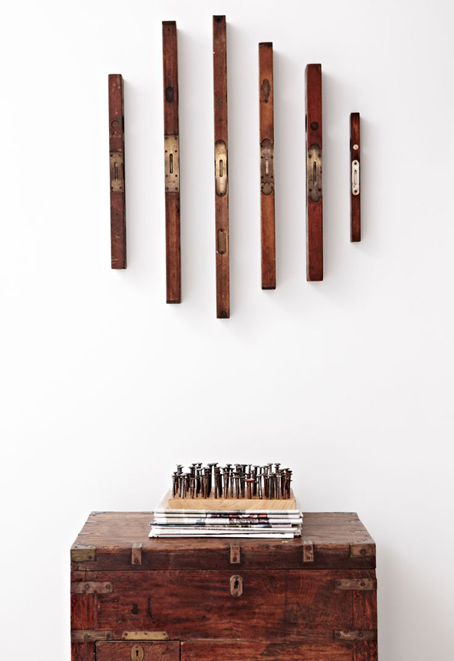


Maria at inredningsvis says:
I LOVE the dark blue decor and the dark wood together LOOKS LOVELY 🙂
If you like moroccan decor check out my new post 🙂
have a FAB weekend
LOVE Maria
María says:
Fantastic blue details!
Need to live in this house
Lots of love, xx