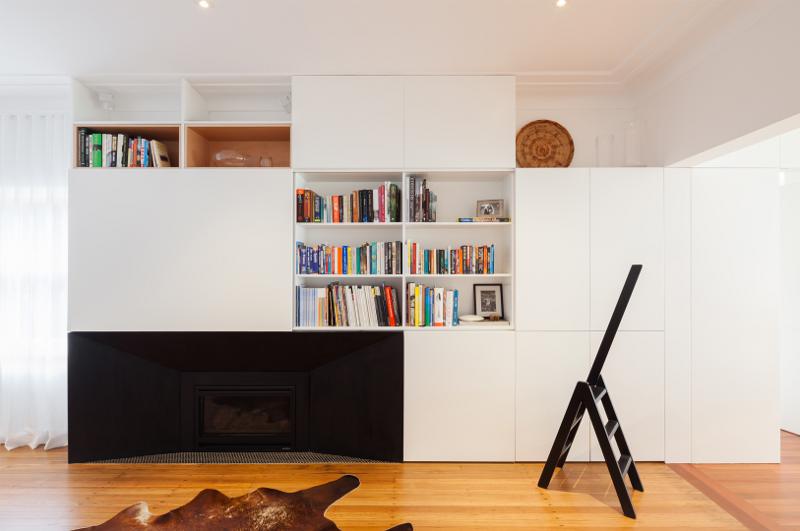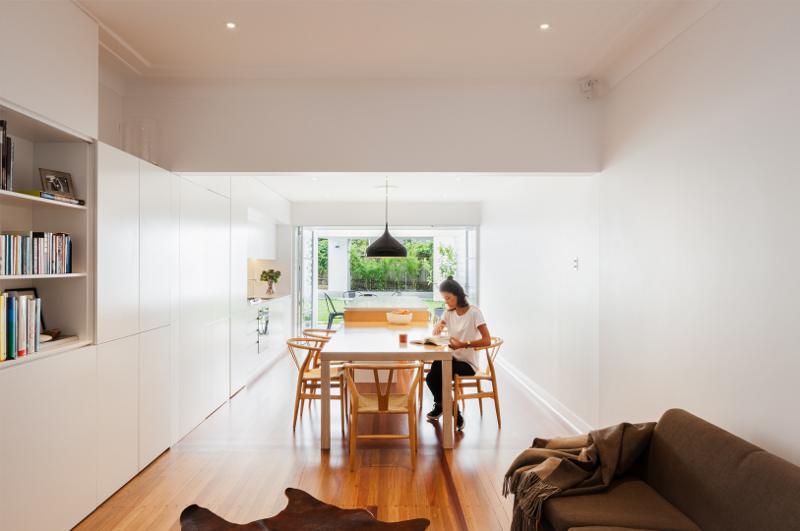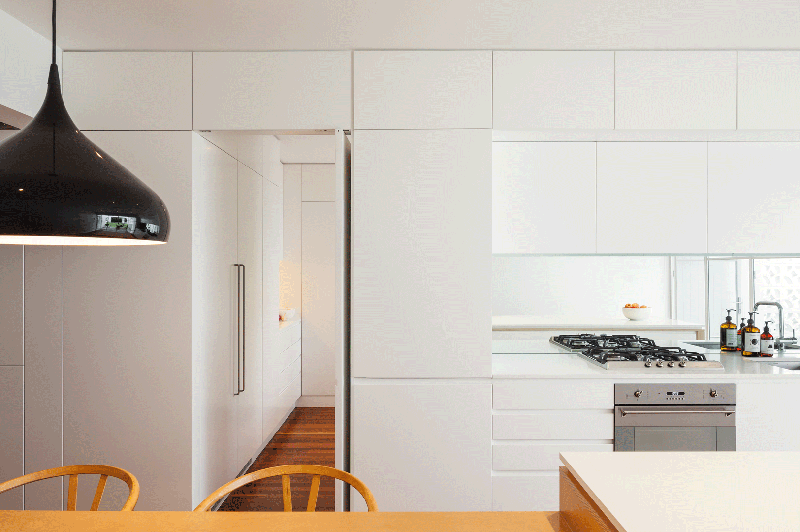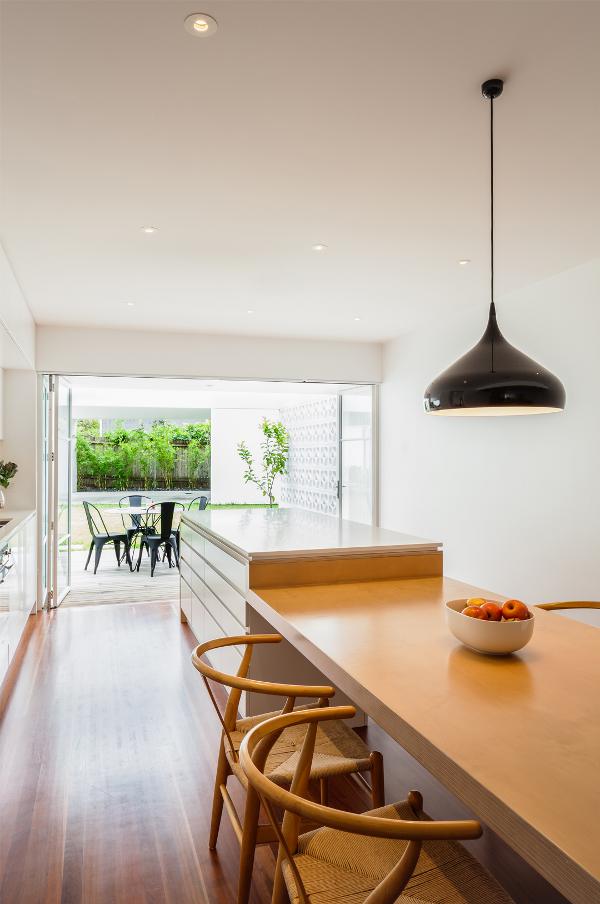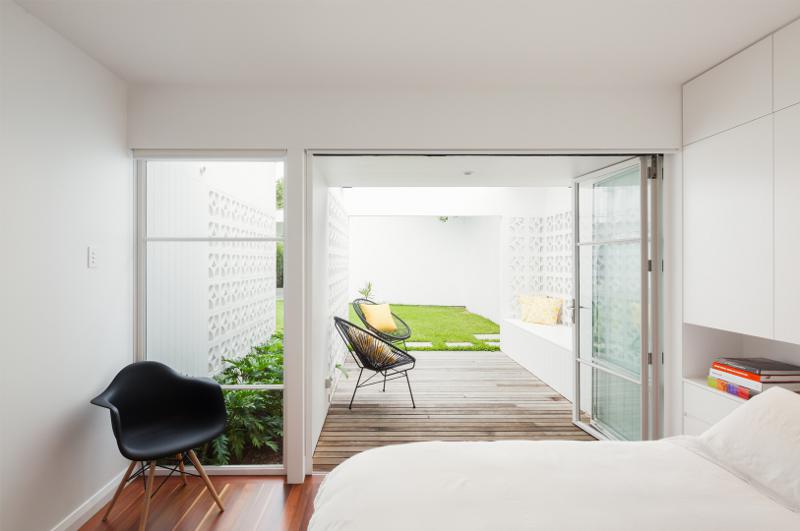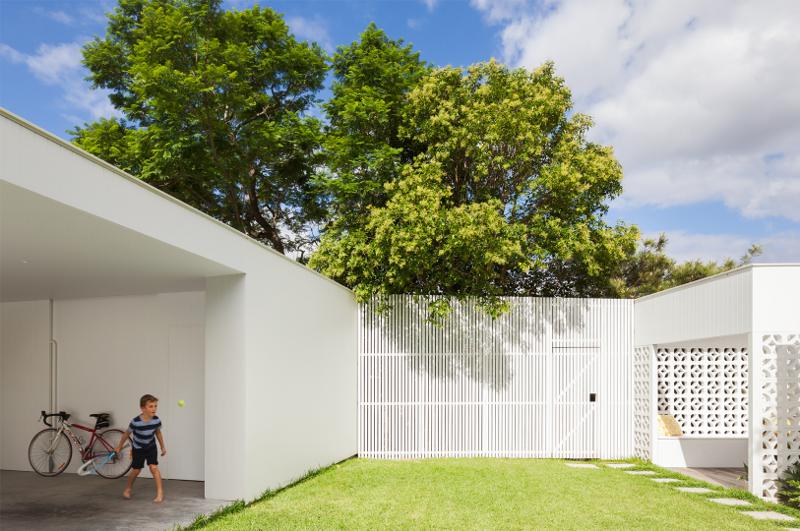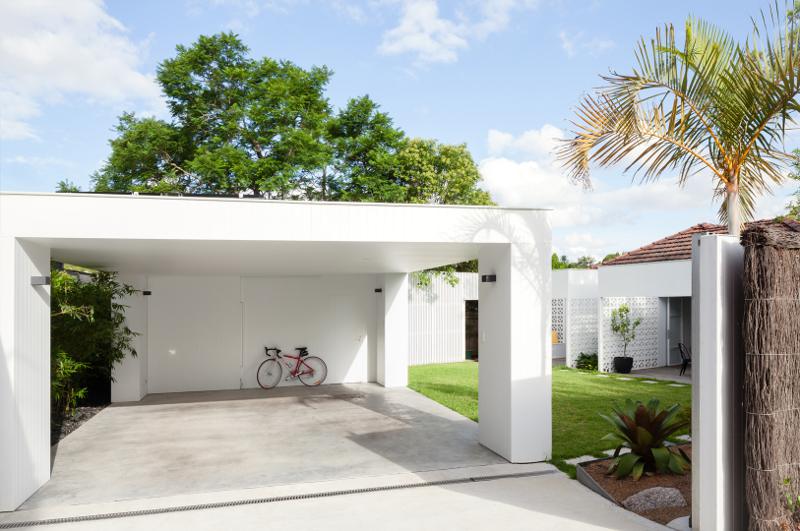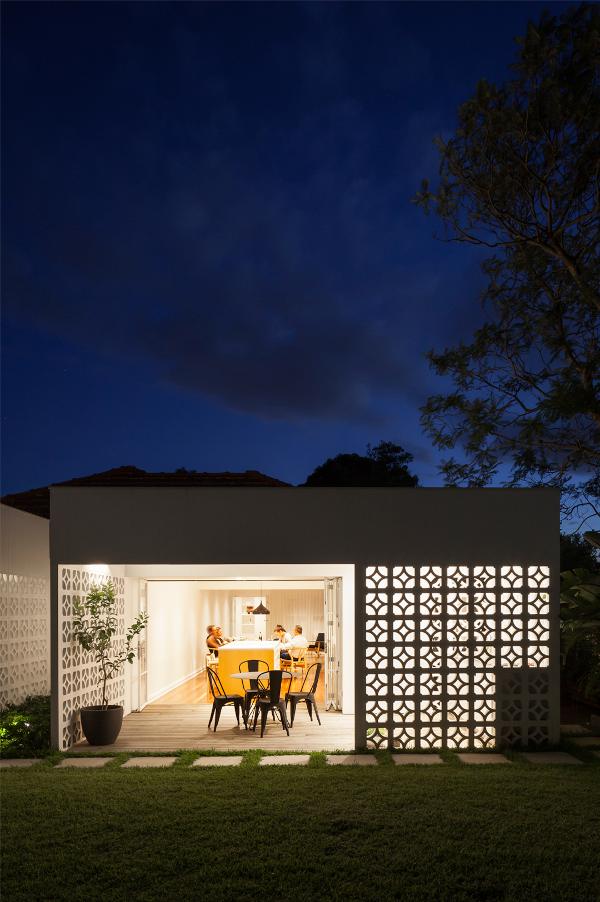Displaying posts from May, 2015
A light box for living
Posted on Mon, 4 May 2015 by midcenturyjo
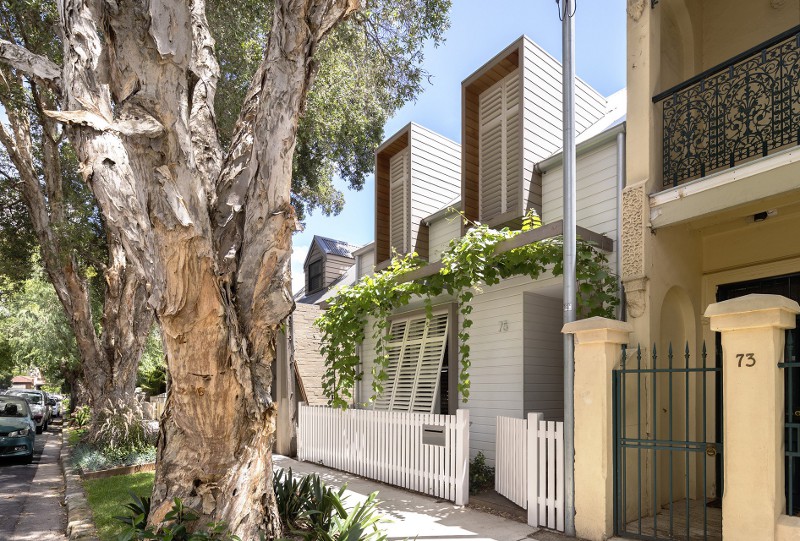
The brief was simple “In a leafy family-oriented part of the inner-west, to replace a fibro cottage with a stylish roomy new family home, that maximises the benefits of the northern aspect, is full of natural light, can breathe naturally and adapt to the needs of a young active family.” The solution is simply stunning. House C3 by Campbell Architecture.
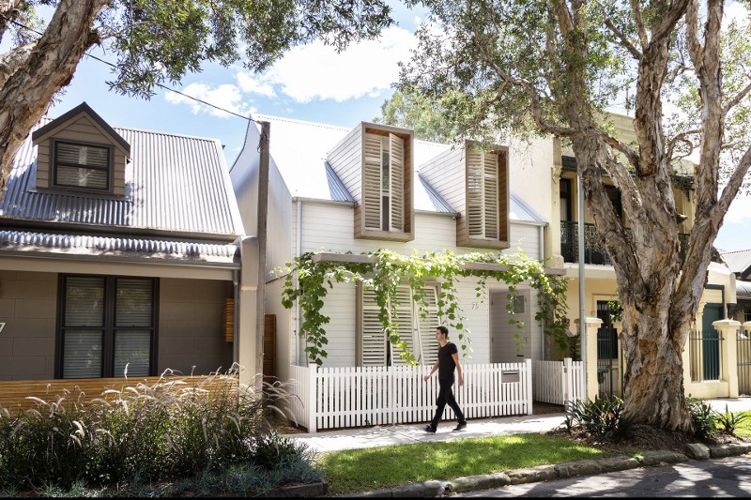
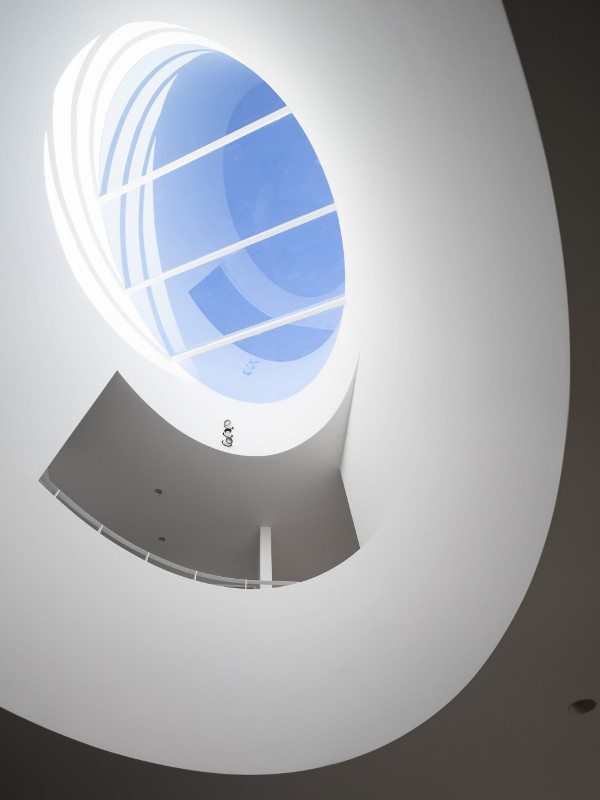
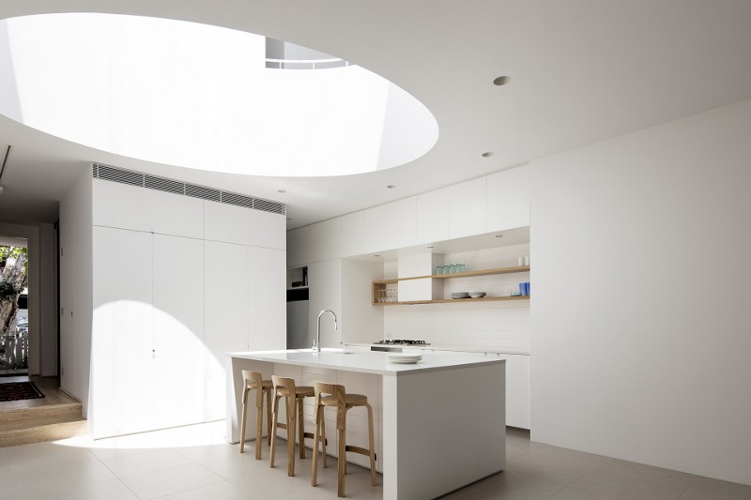
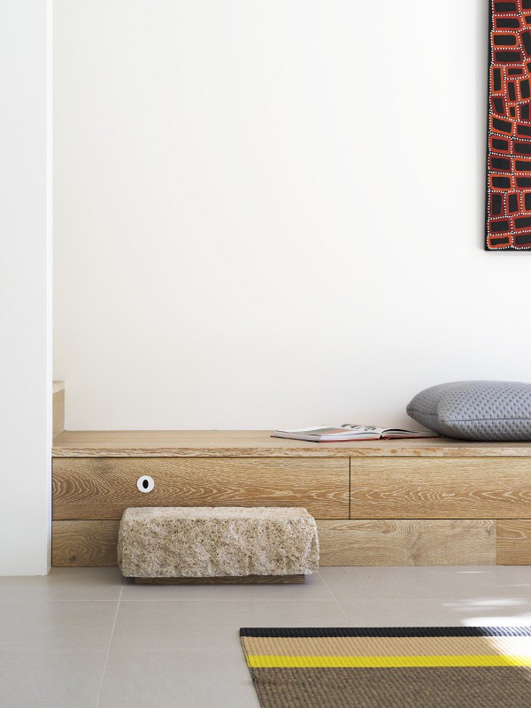
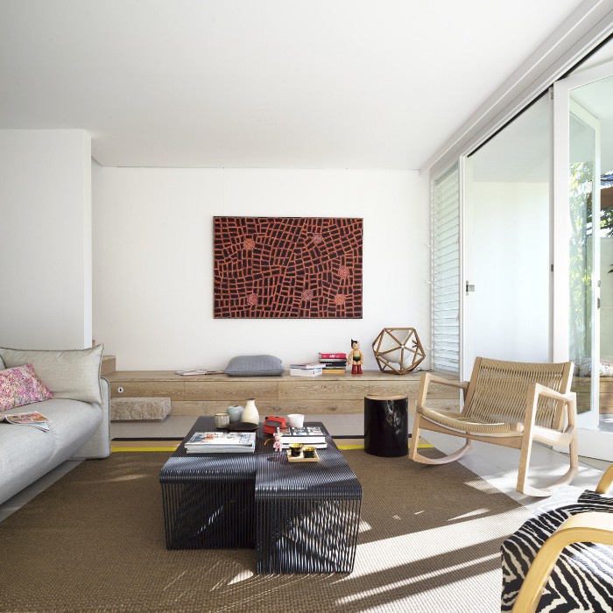
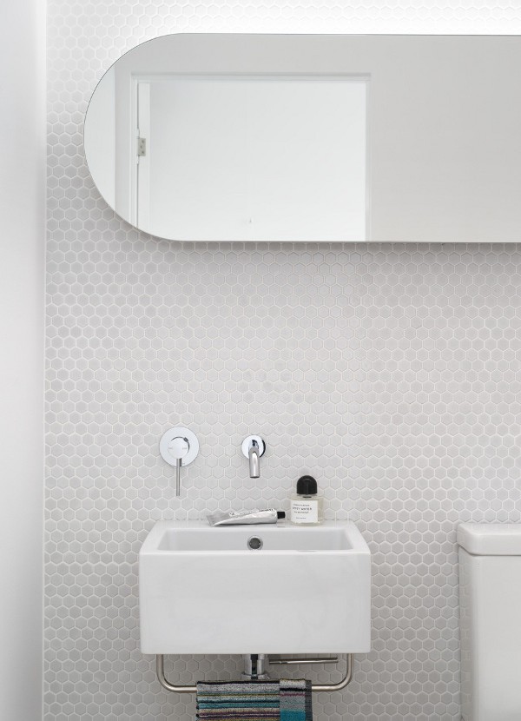
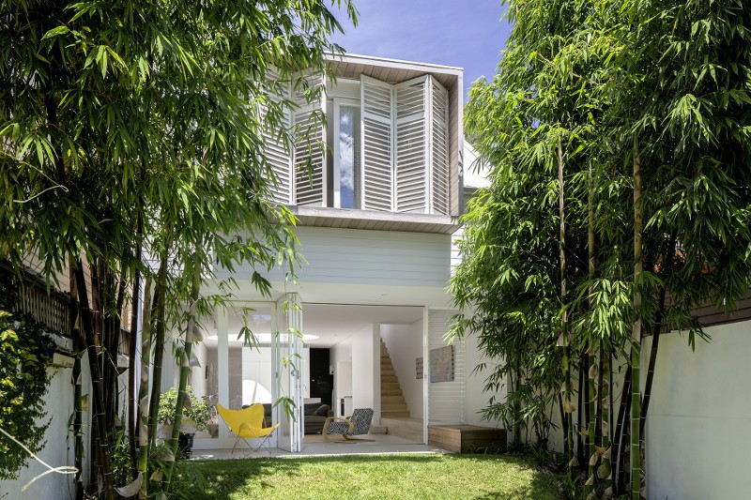
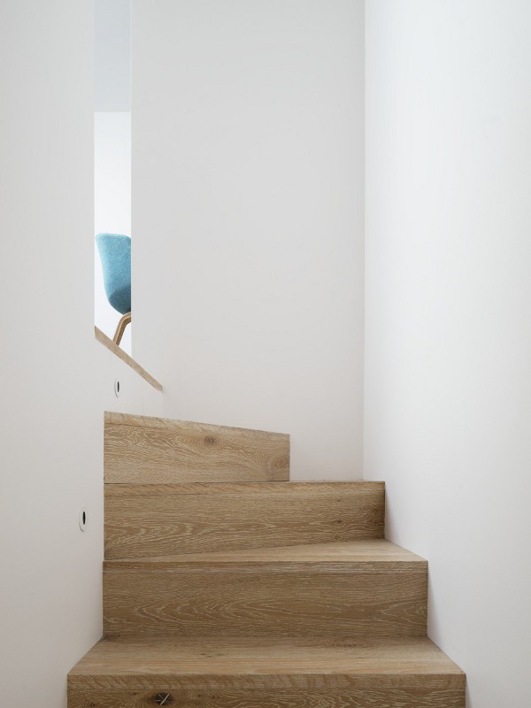
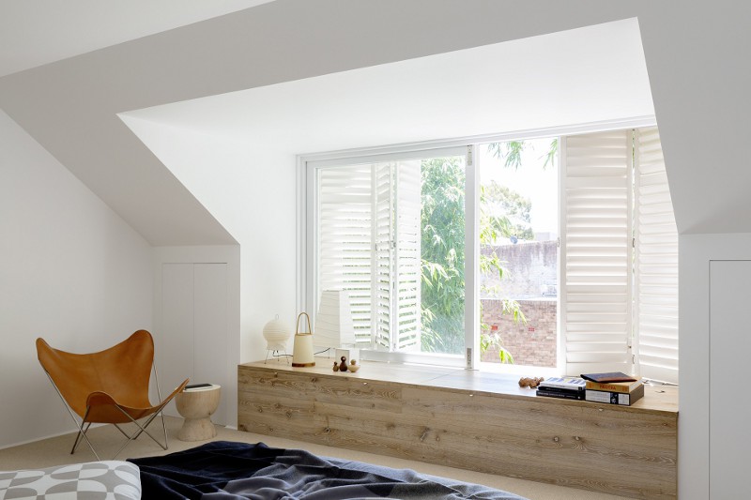
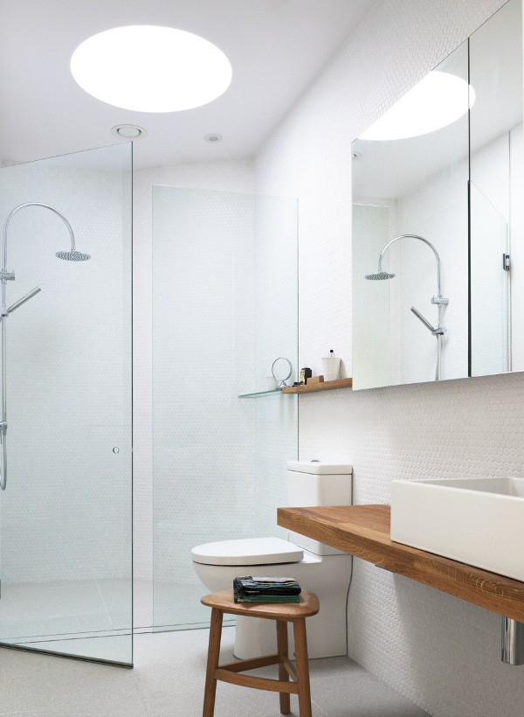
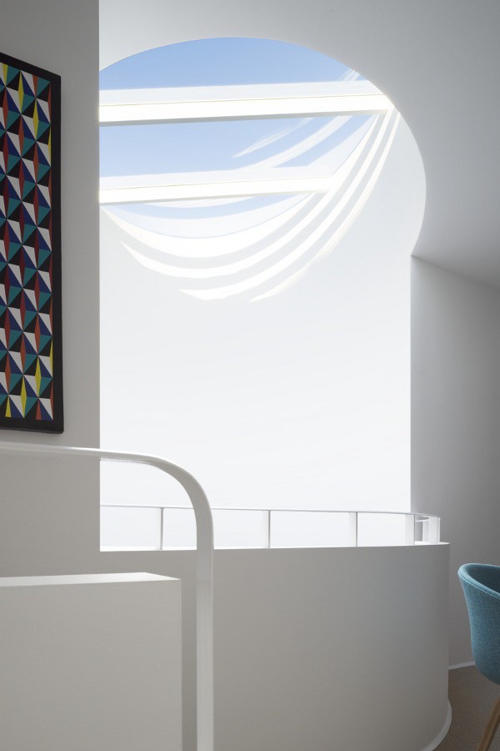
Out having coffee and pizza on a Sunday
Posted on Sun, 3 May 2015 by KiM
It has been a BEAUTIFUL weekend here in Ottawa and everyone seems to be out enjoying the warmth and sun given the weather we have endured for the past 6 months. There is nothing I would rather do than wander the city and check out cafés and restaurants (we have so many amazing ones of each it is crazy!) so in keeping with this theme, here is a café and restaurant, both of which I would love to hang out in.
This incredibly innovative idea of combining a shop with a café is defined by an even more innovative and brave concept: that all the products sold here will be… pink! The designers had to meet the challenge of combining a store full of varieties with a bustling cafe, and all of it on just 45 sq. meters! The most optimal solution was to create a single, suspended structure that would function both as shelves and the ceiling. This way the exposition area was maximized while not using up the incredibly valuable space. To meet the dreams of the owners that were captured during long hours of conversations, the architects decided to substitute the traditional café counter with a kitchen island. A place that would be the center of the café’s life. This solution helped blur the line between the staff and the customers, introduce a homey feel, but also together with the modular tables, created a space easy to rearrange for different events. To best expose the pink products, the architects used raw and contrasting materials such as plywood and mfp boards. Also they left the original brick wall, in some places patching it up with ceramic herringbone tiles. The Rozove Cafe in Poznań, Poland, designed by mode:lina architekci, photos by Marcin Ratajczak.
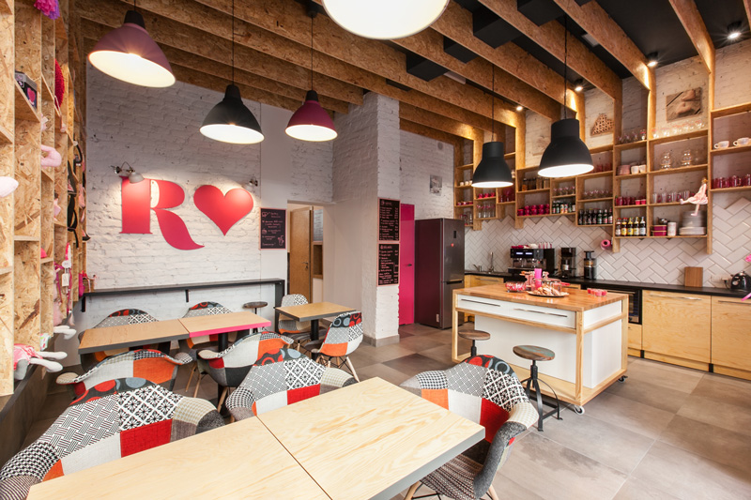
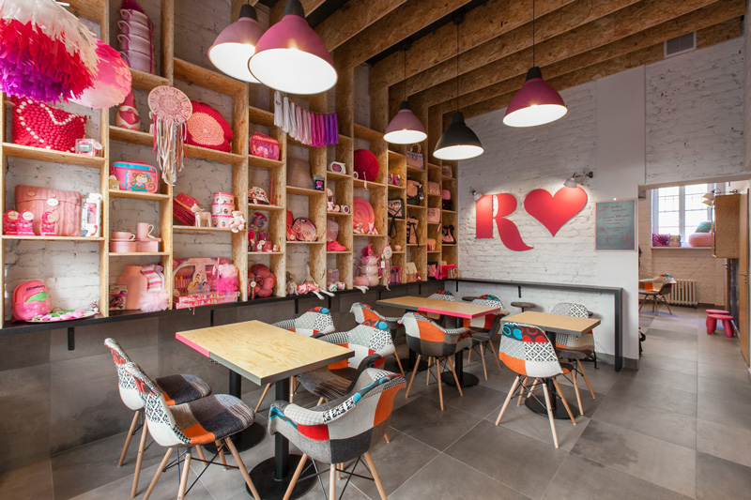
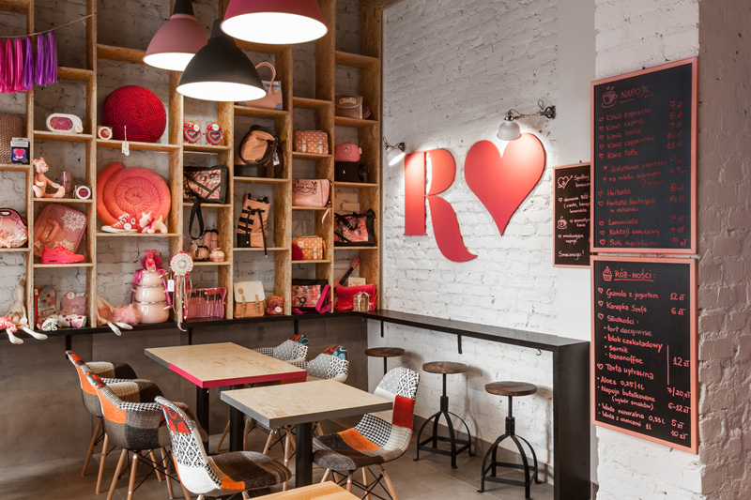
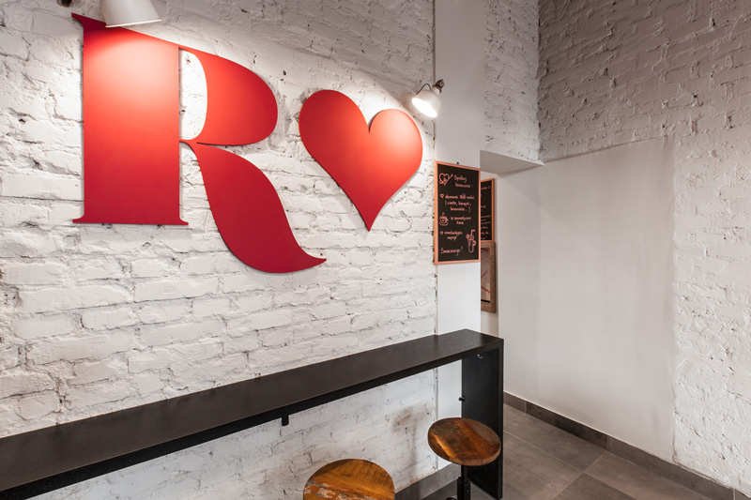
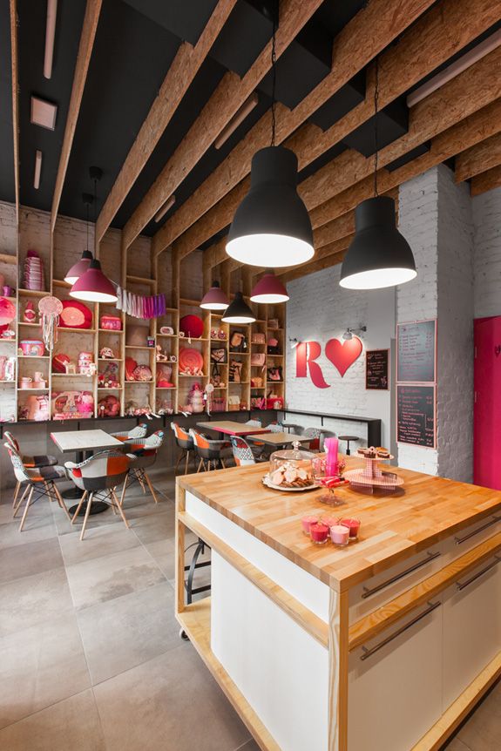
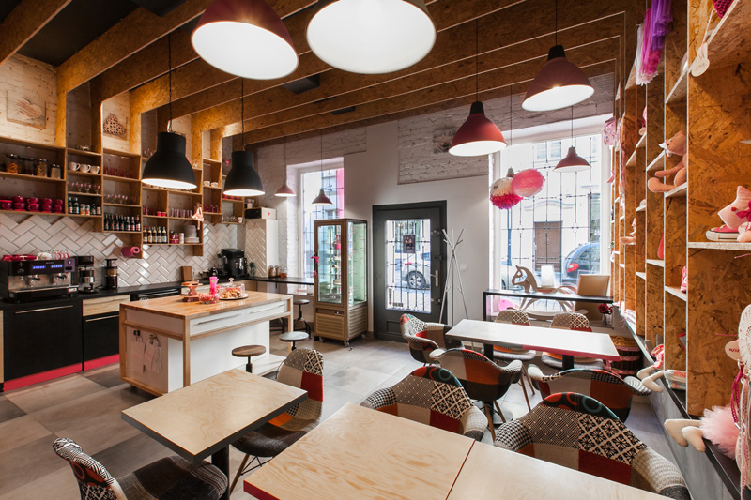
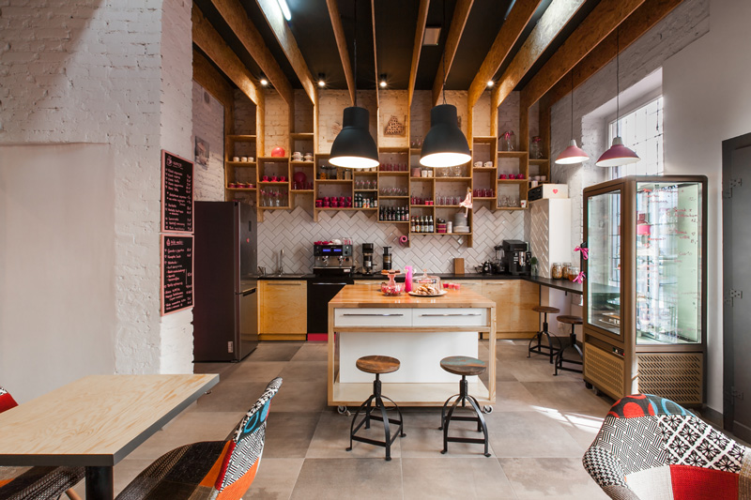
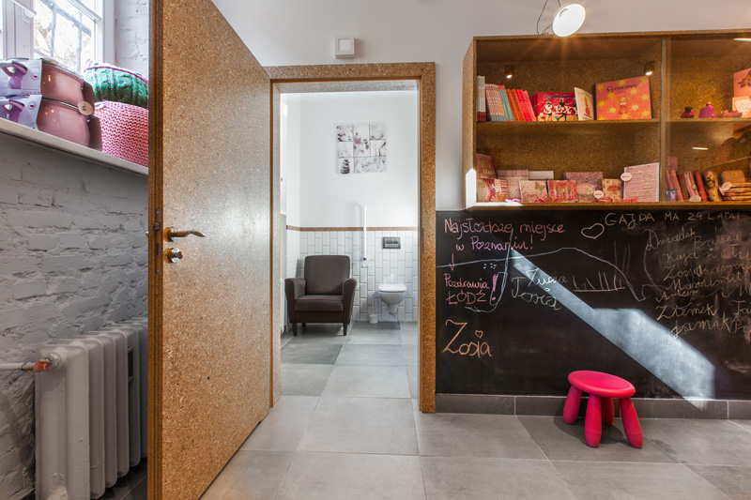

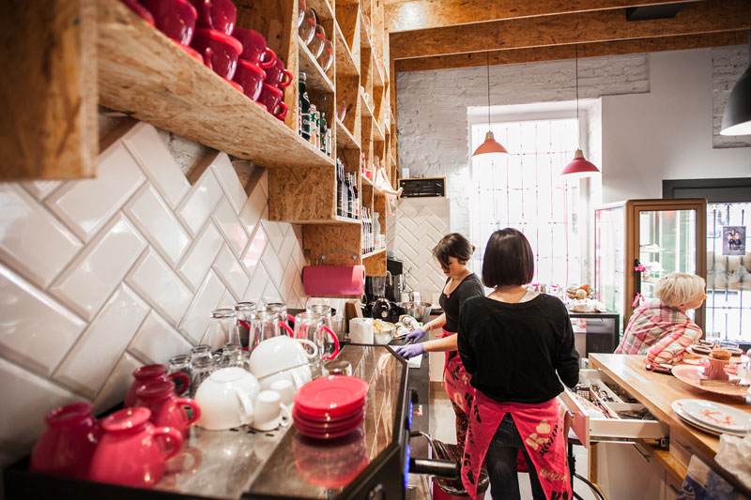
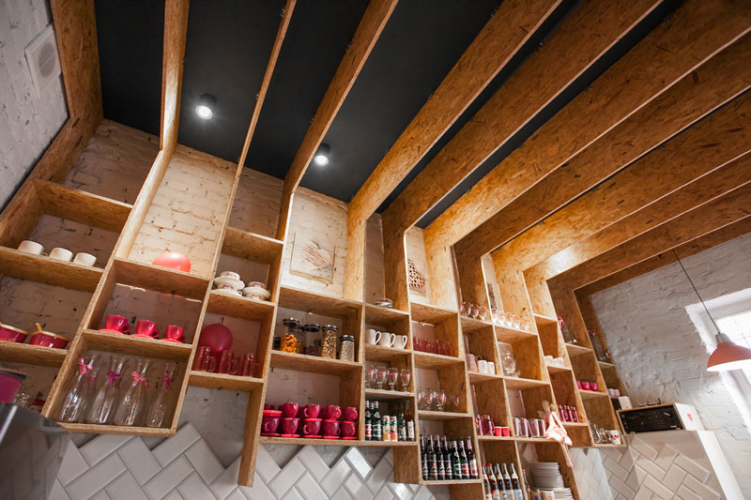
The idea comes from the desire to evoke the typical interior of the Pugliese farms: the niches in plaster, majolica tiles, stone cutting on the floors. The colors evoke the Mediterranean lands. The furniture, specially designed for the restaurant, echo the rural character of the farms, iron and raw wood. Particular attention has been given to the lighting, lamps that illuminate differently every corner. A panzerotti restaurant in Milan, designed by Nomade Architettura.
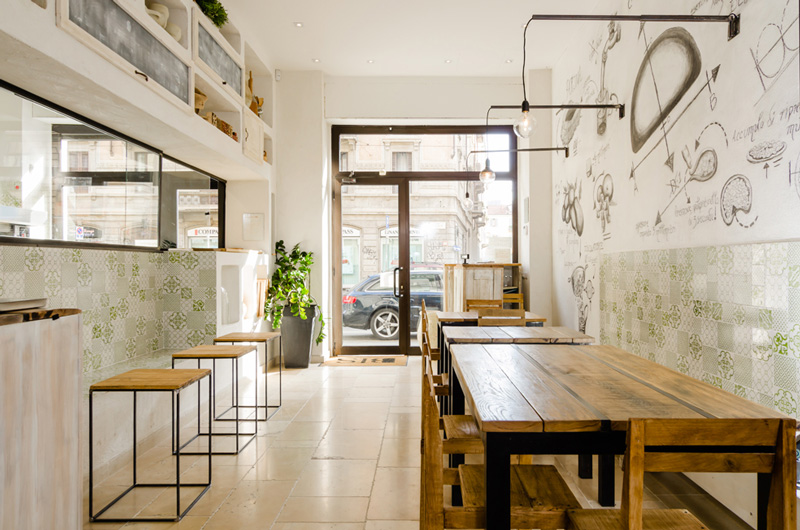
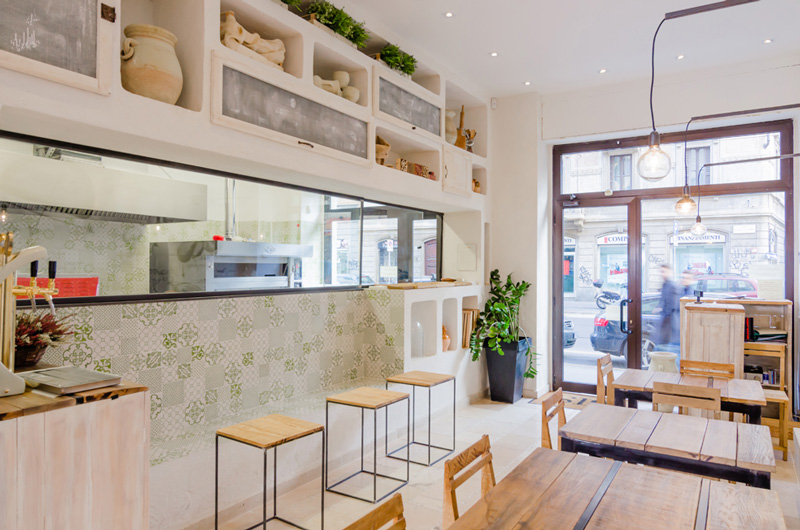
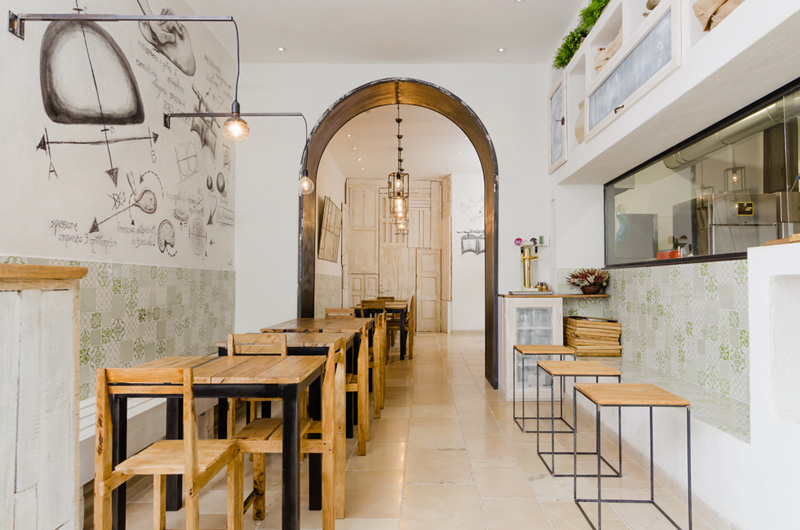
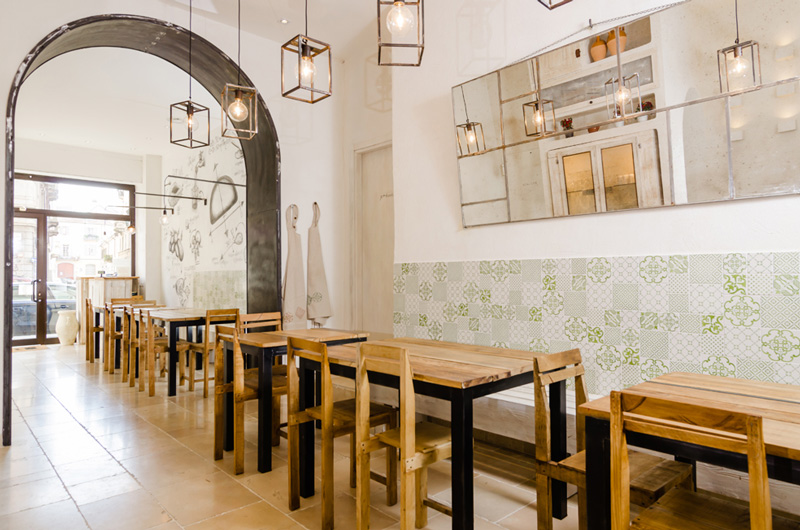
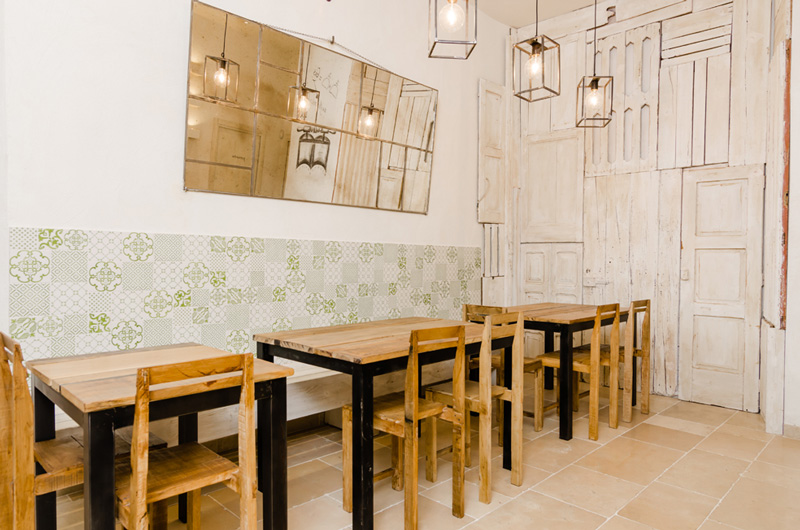
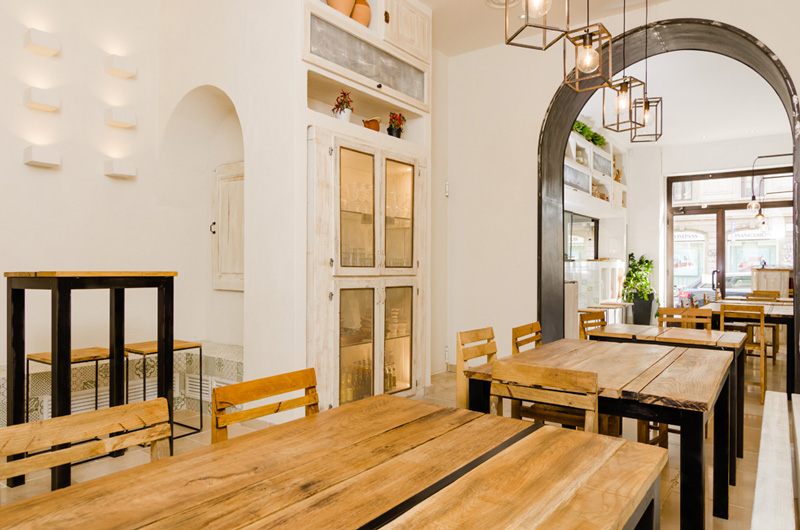
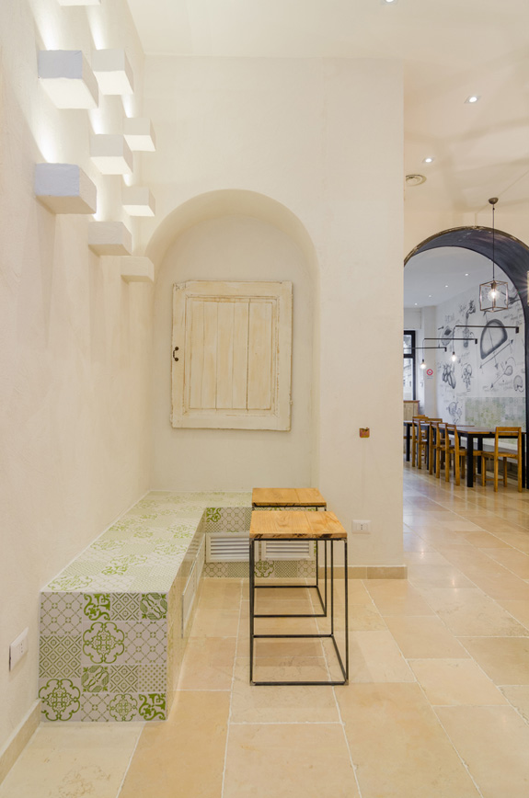
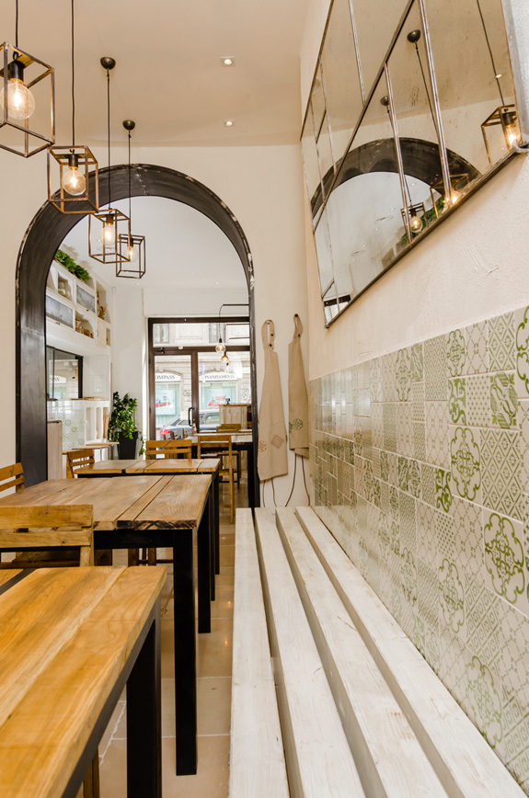
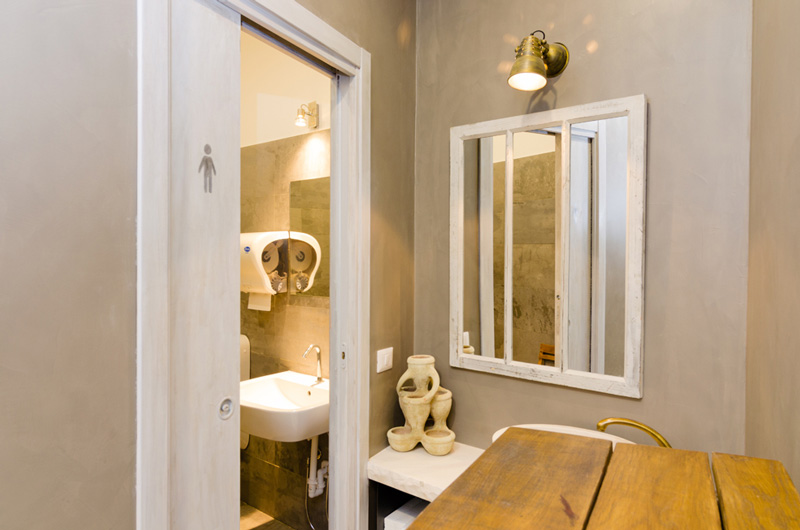
Wallpapered foyer
Posted on Fri, 1 May 2015 by KiM
If I was not already convinved to wallpaper my foyer with something graphic, I sure am now!
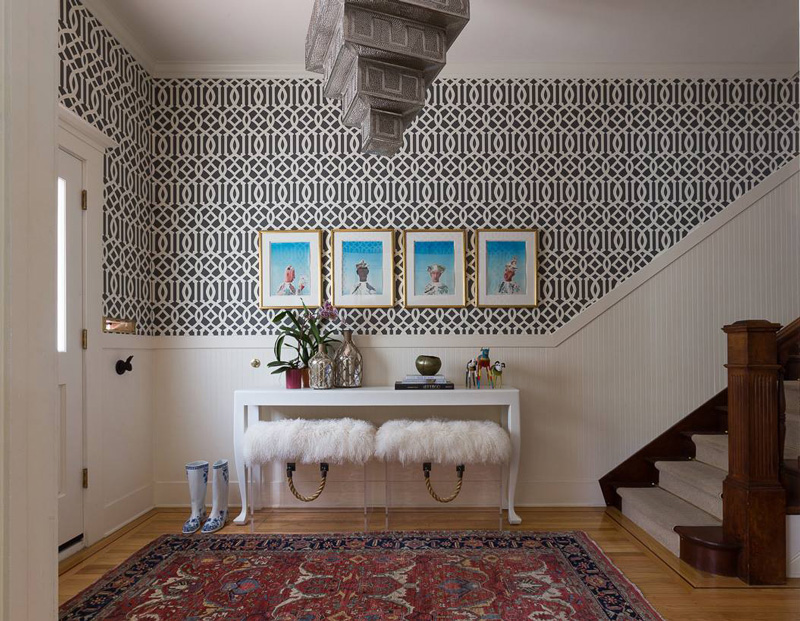
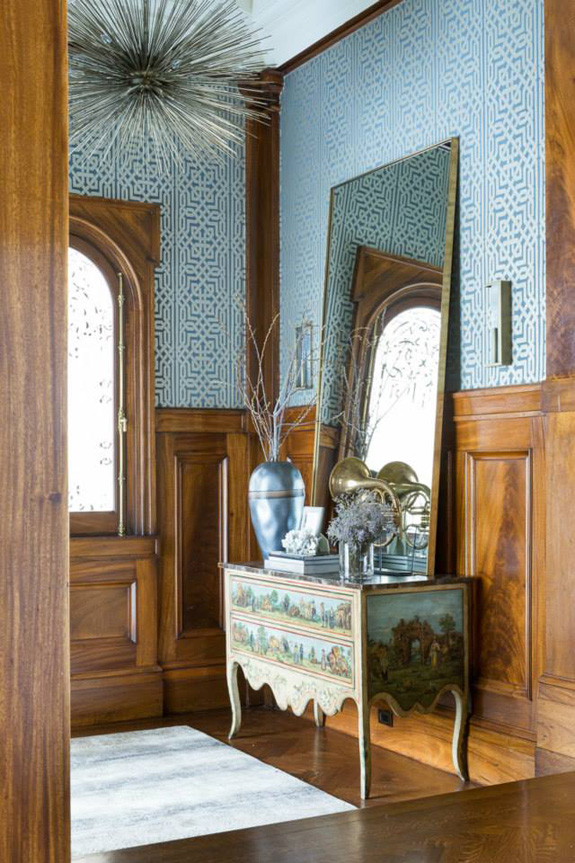
Wonderfully executed by Lisa Bakamis
Lisa Bakamis
Posted on Fri, 1 May 2015 by KiM
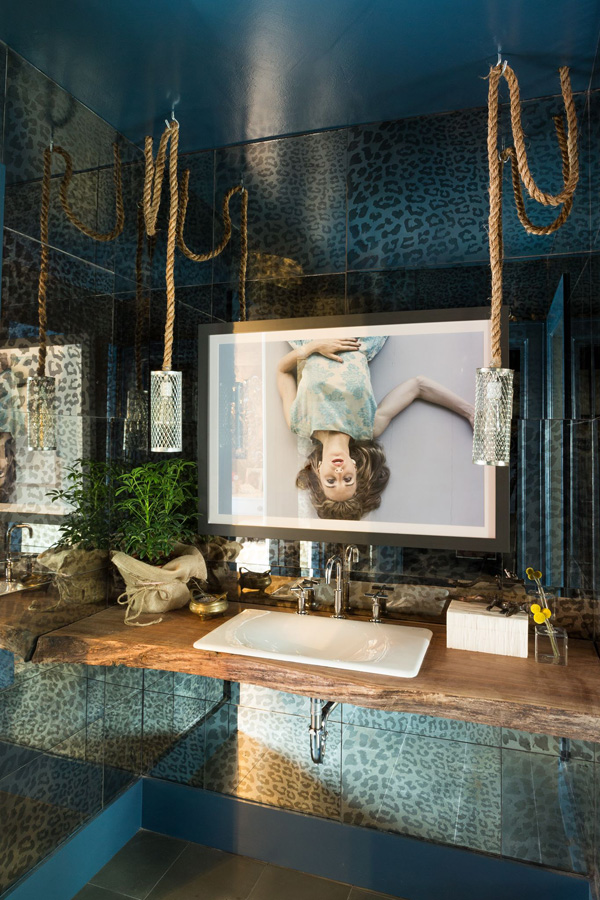
Lisa Bakamis is a San Francisco based interior designer whose bold, eclectic style pushes all the right buttons with me. Her aesthetic focuses on an eclectic blend of modern, industrial, and rustic elements that are balanced with vintage and feminine accents. She has an obsession for pattern and color, which is often seen through bold fabric and wallpaper selections in many of her designs. She loves unexpected vintage light fixtures, furniture frames, and accessories, paired with an overall industrial modern, tailored décor. Lisa is driven by her passion for creating environments that reflect a distinct eye for blending color, pattern, and texture, counterbalanced by great scale and an element of surprise.
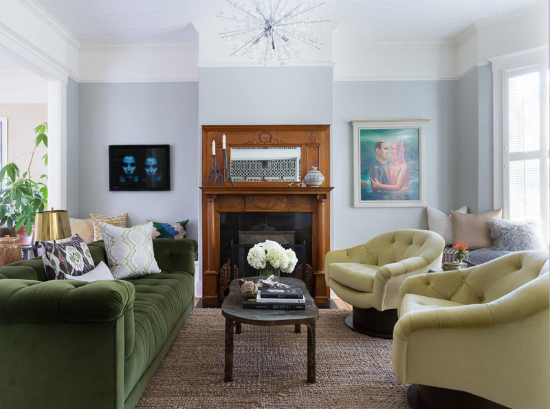
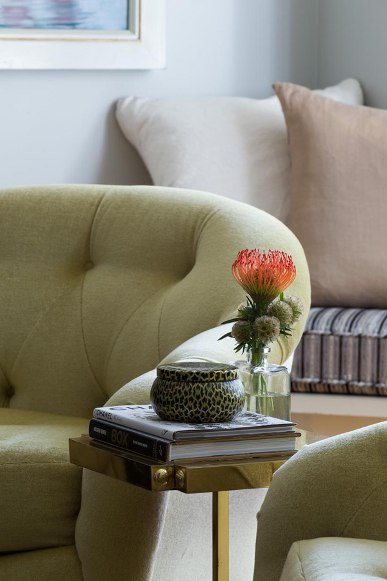
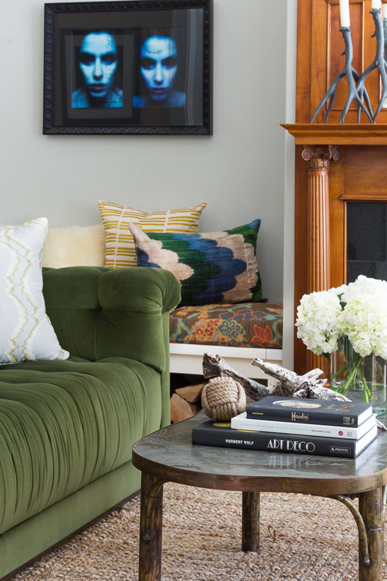
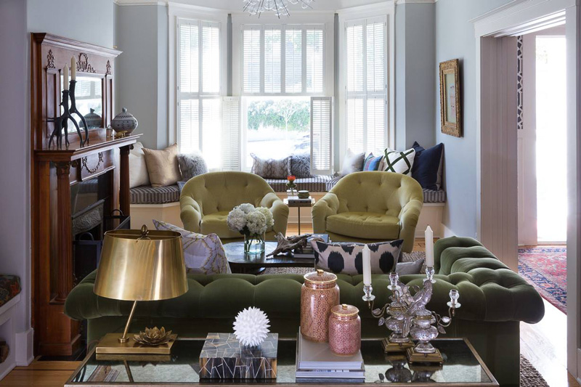
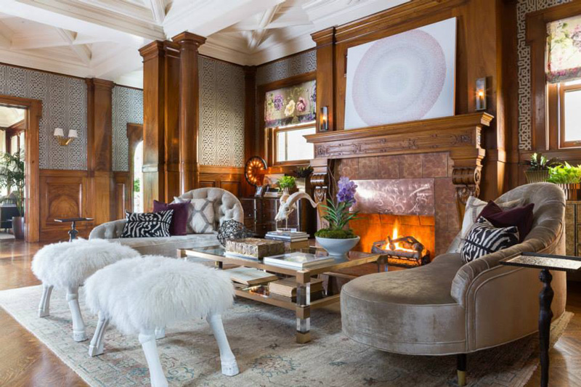
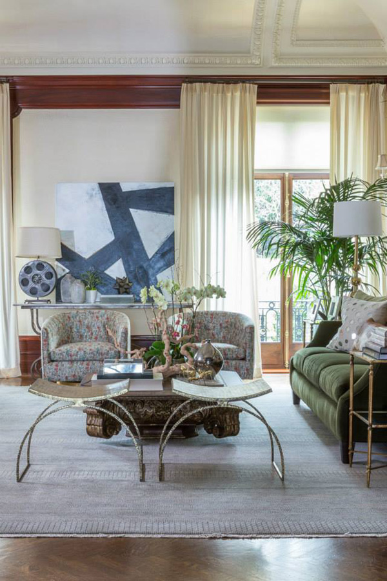
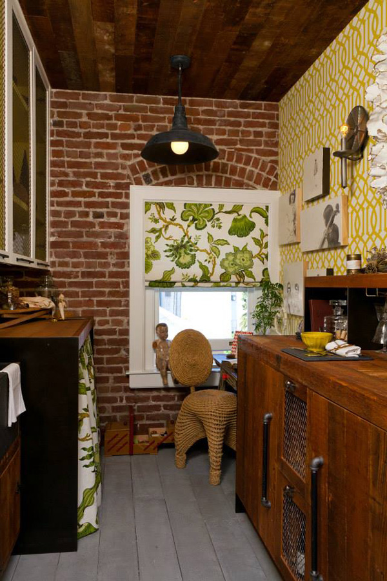
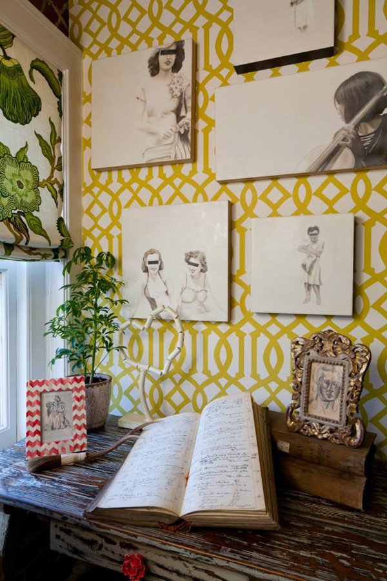
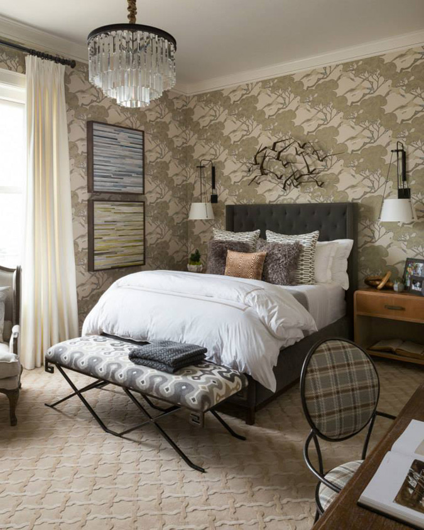
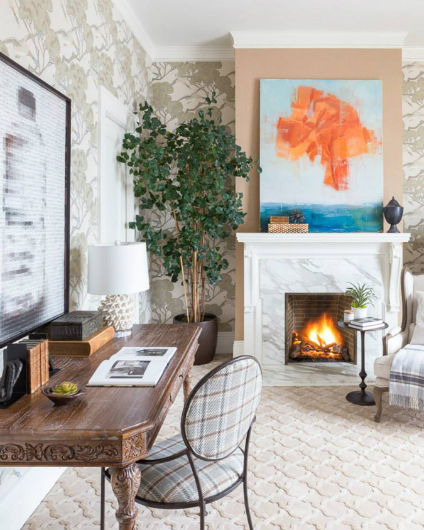
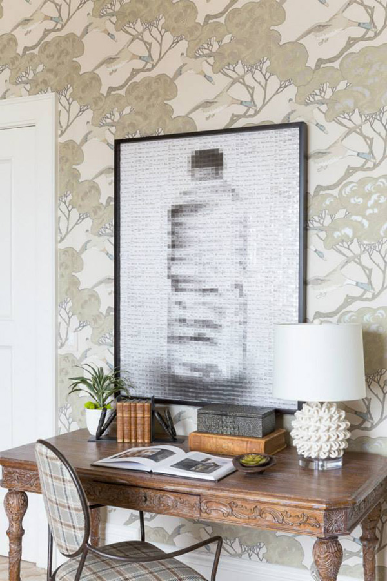
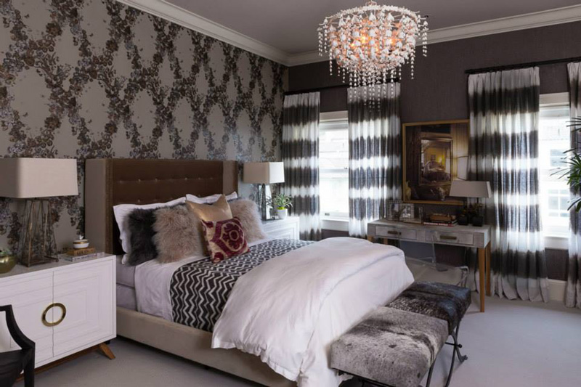
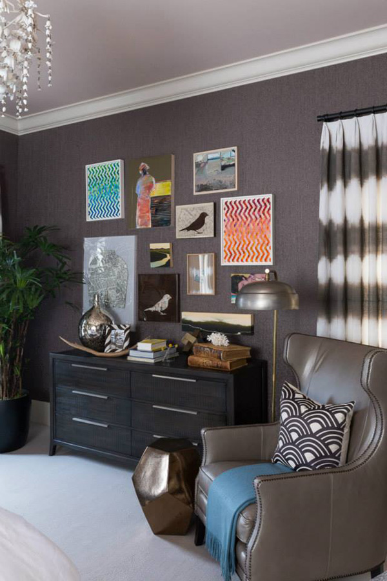
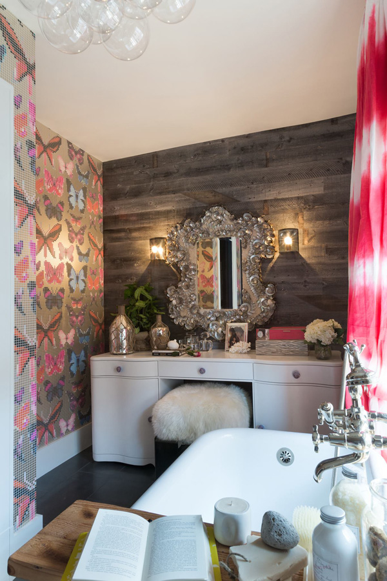
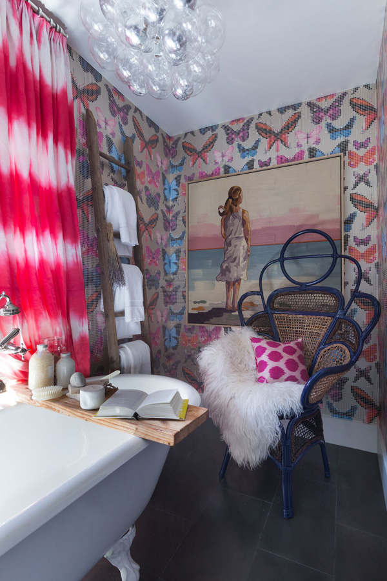
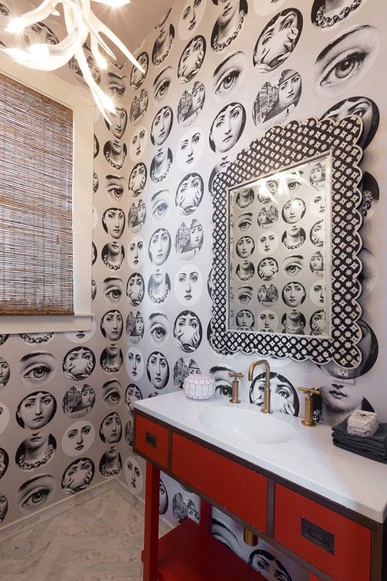
Breeze Block
Posted on Fri, 1 May 2015 by midcenturyjo
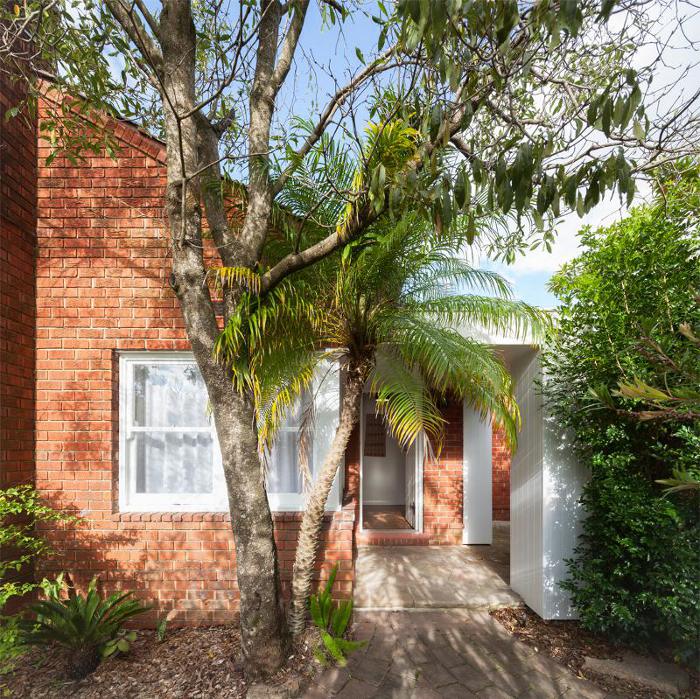
This redesign of a post-war brick house by Sydney-based Architect Prineas has created an open plan contemporary living space while still retaining the charm of the original. The hero of the place? The breeze blocks. A striking and stylish retro pattern repeat. Love!
