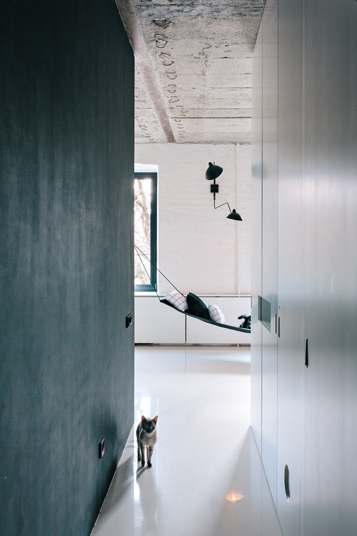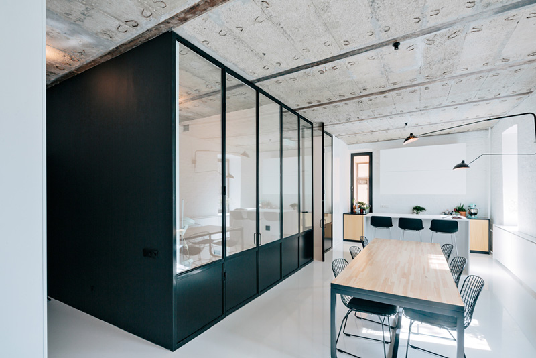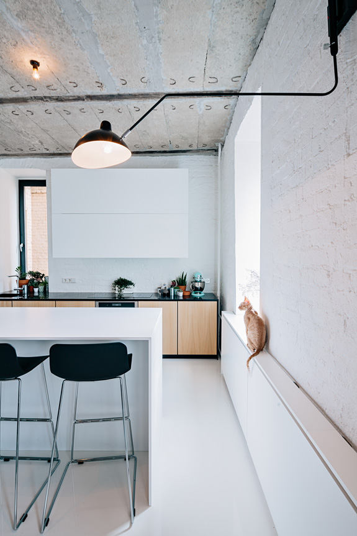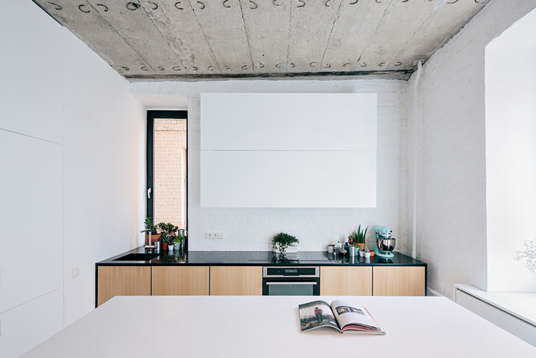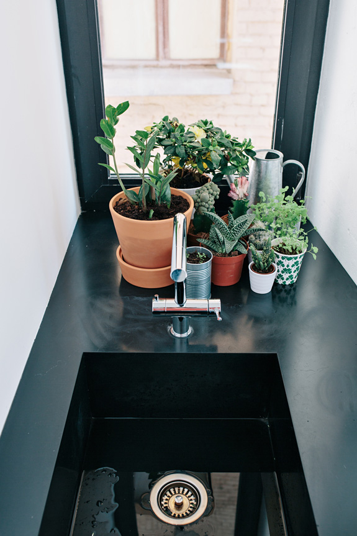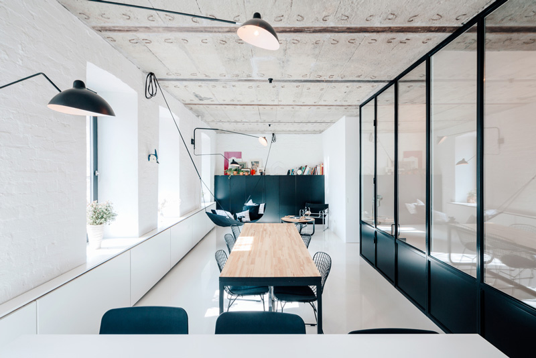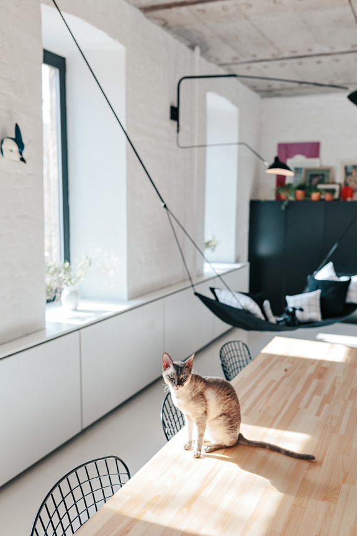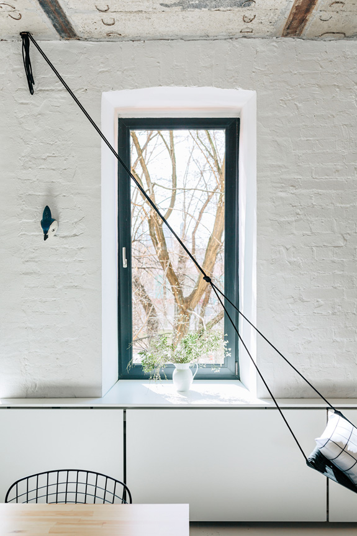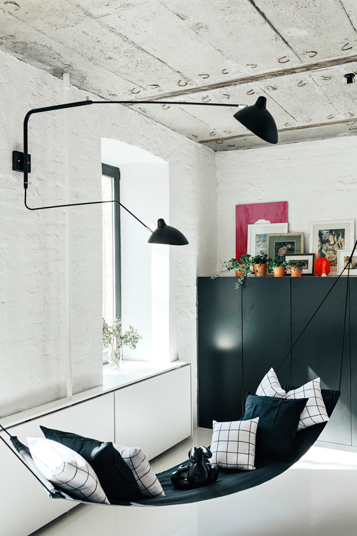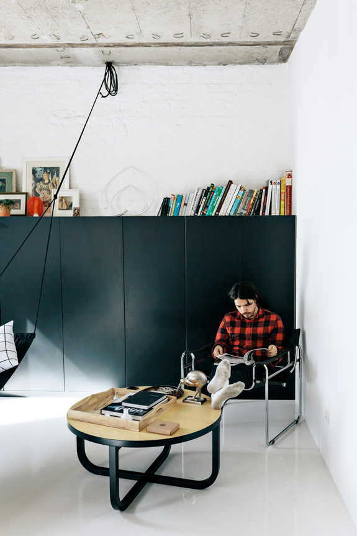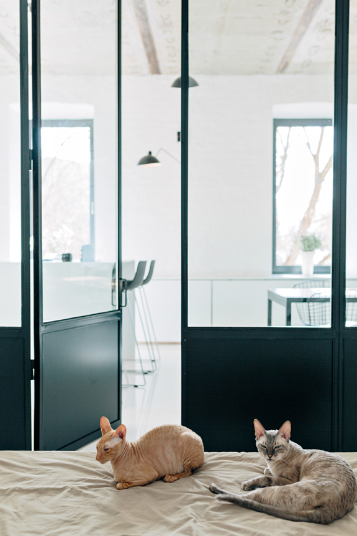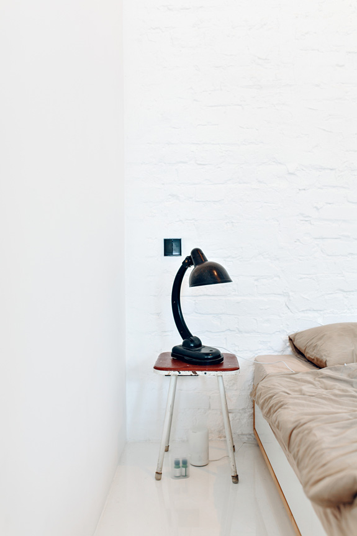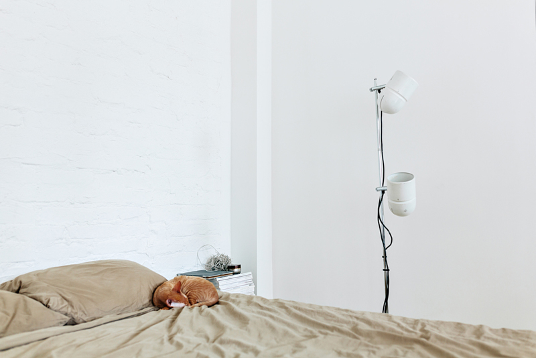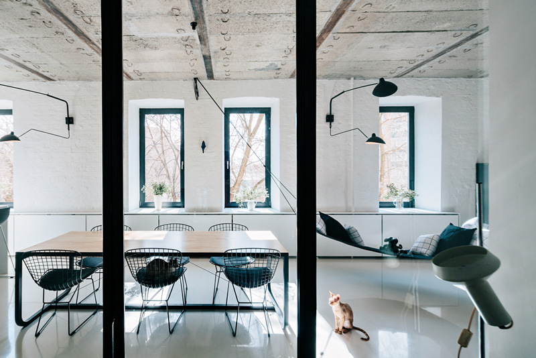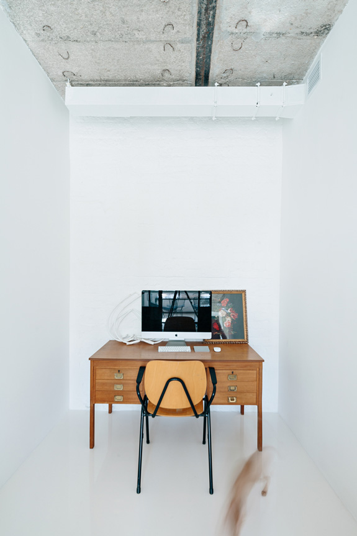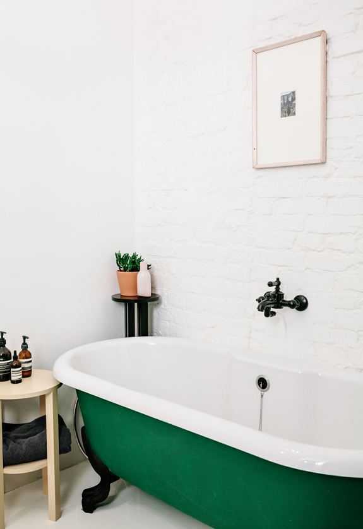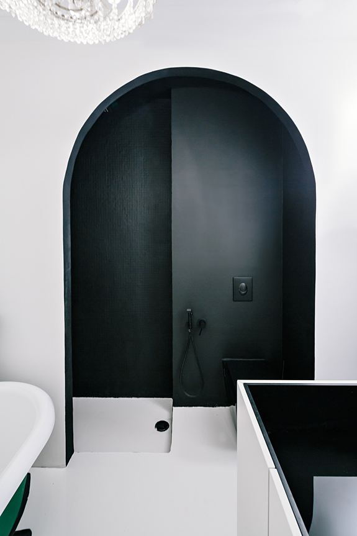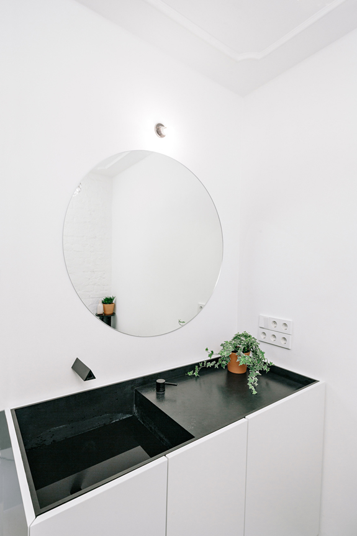Displaying posts from May, 2015
A Connecticut countryside retreat
Posted on Wed, 27 May 2015 by KiM
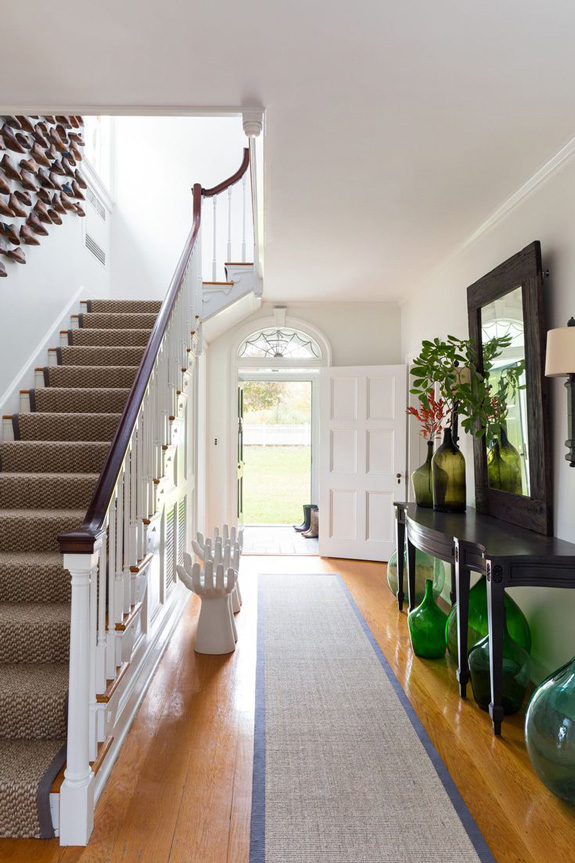
How would you like to spend your weekends at this countryside retreat? The design team at Chango & Co. transformed this Litchfield, Connecticut gem for a family to escape to from their primary residence in Brooklyn. Sitting on 5 acres, the 6500 sq ft home is now a fun home filled with personality, compared to its stuffy, old fashioned past. As acting architect and interior designer for the project, we had a long to-do list, but we made it a priority to preserve as much of the character of the house as possible. The kitchen was demolished down to the studs to provide an open floor plan, asbestos abatements were performed, lines of gas, plumbing and electric were relocated and ample amounts of structural work were performed to get our space ready for its final custom finishes. Everything in the kitchen was designed and fabricated from scratch, everything and the kitchen sink. A massive solid white oak kitchen island topped with a 12 foot seamless slab of honed Calacatta Caldia marble became the centerpiece, and marble-topped custom cabinetry housed a 1,058 pound 5 Oven AGA range and a custom farmhouse soapstone double sink. Photos: Ball & Albanese (Check out a previous feature of their work here).
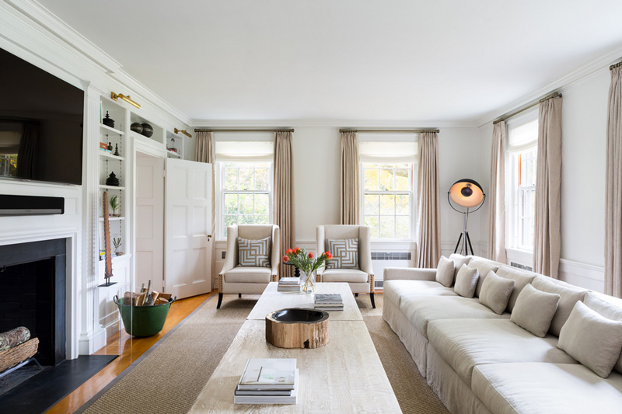
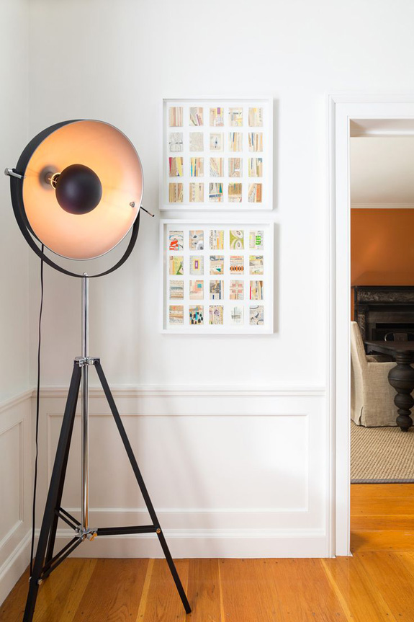
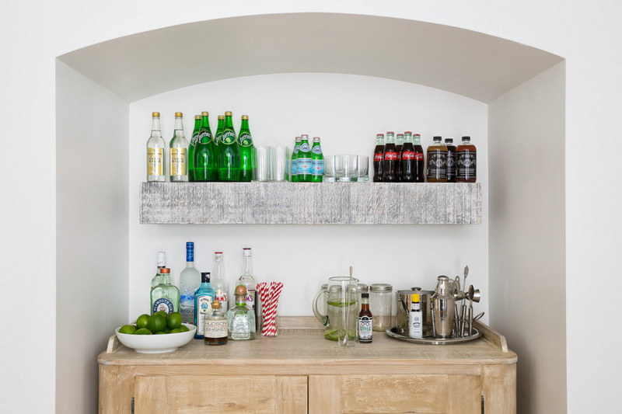
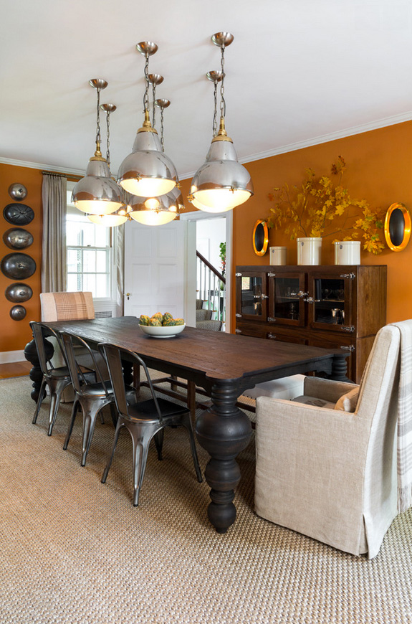
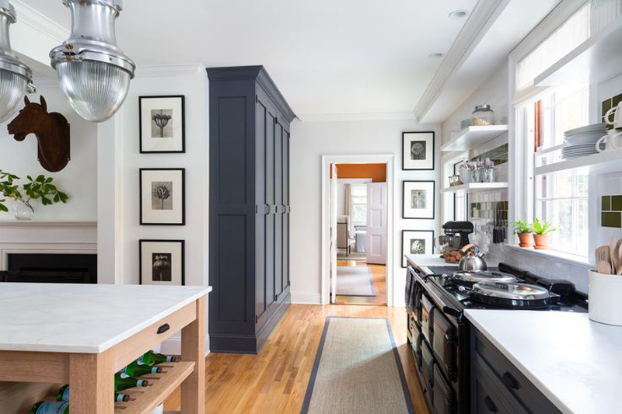
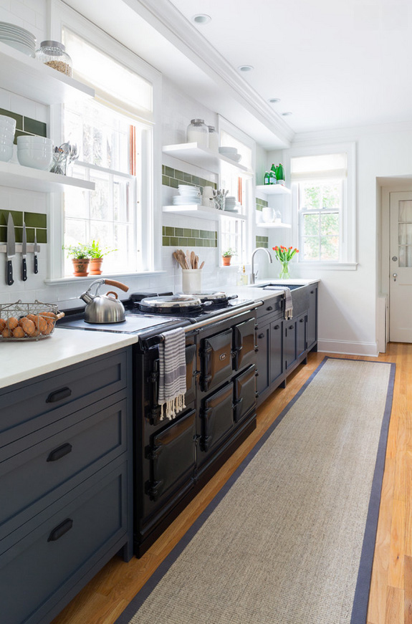
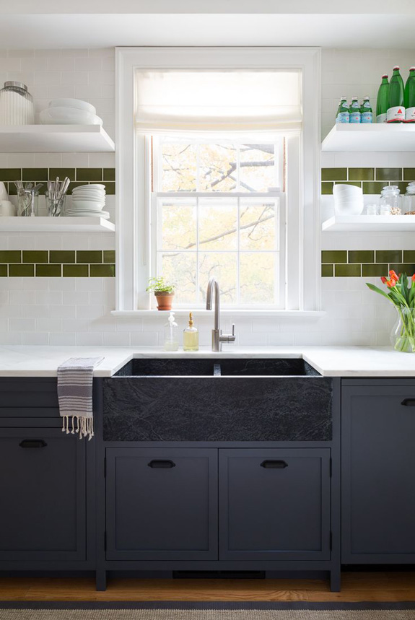
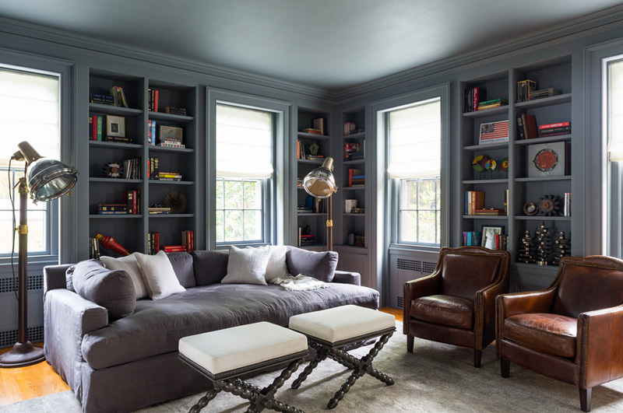
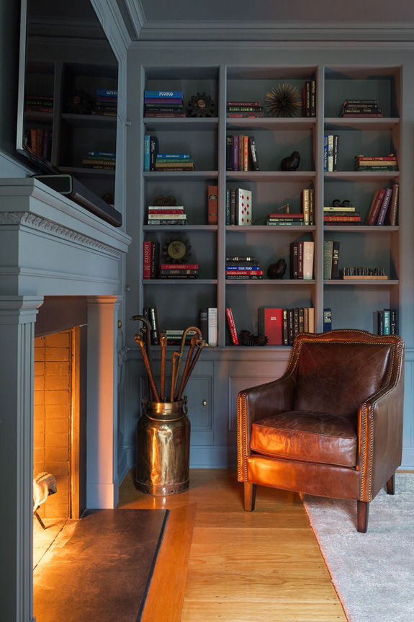
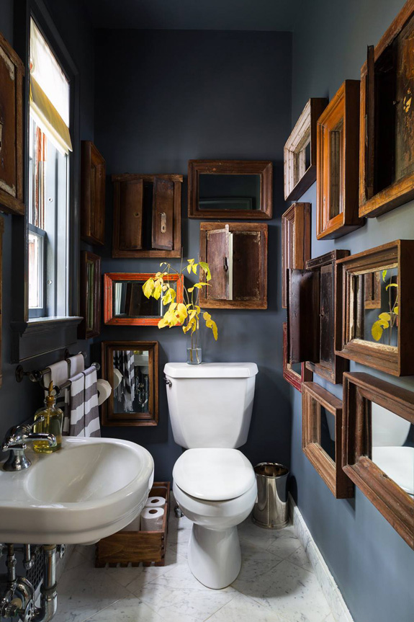
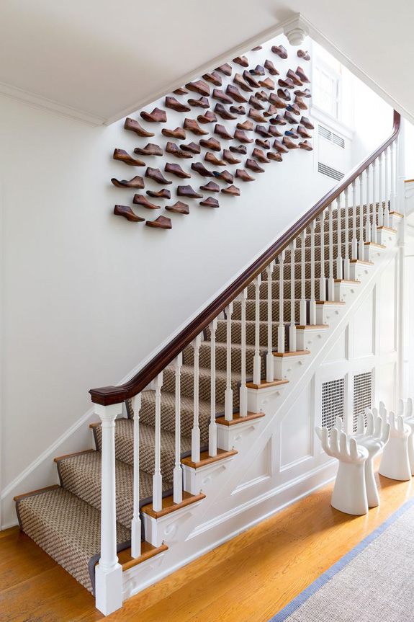
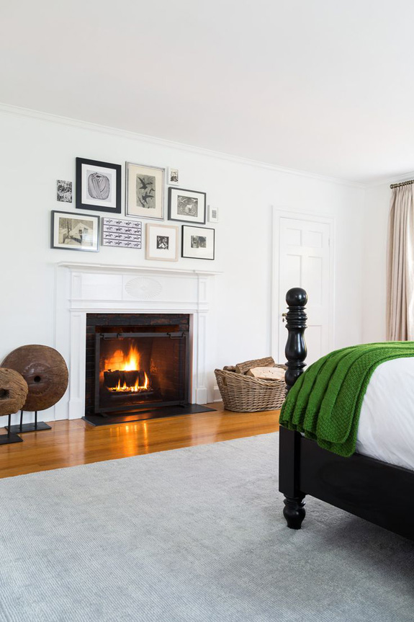
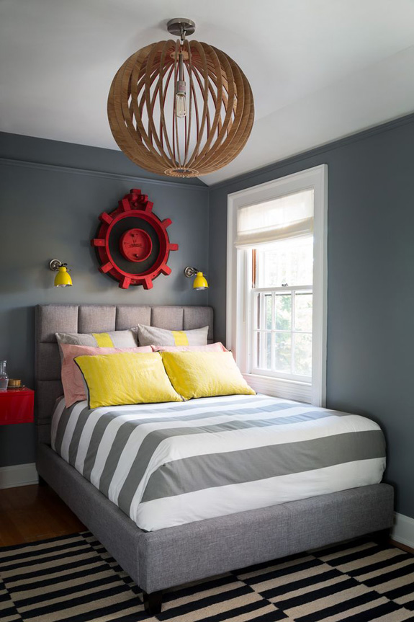
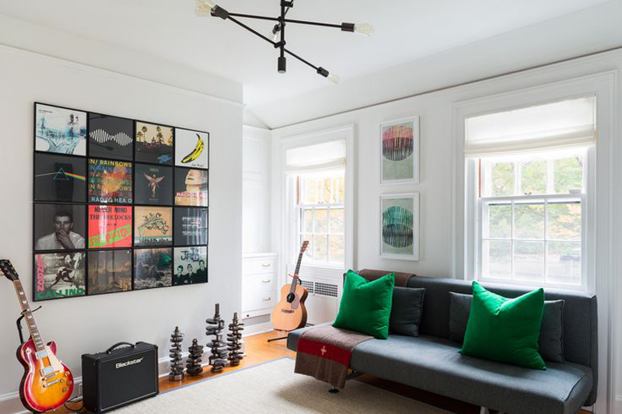
Stalking old and new
Posted on Wed, 27 May 2015 by midcenturyjo
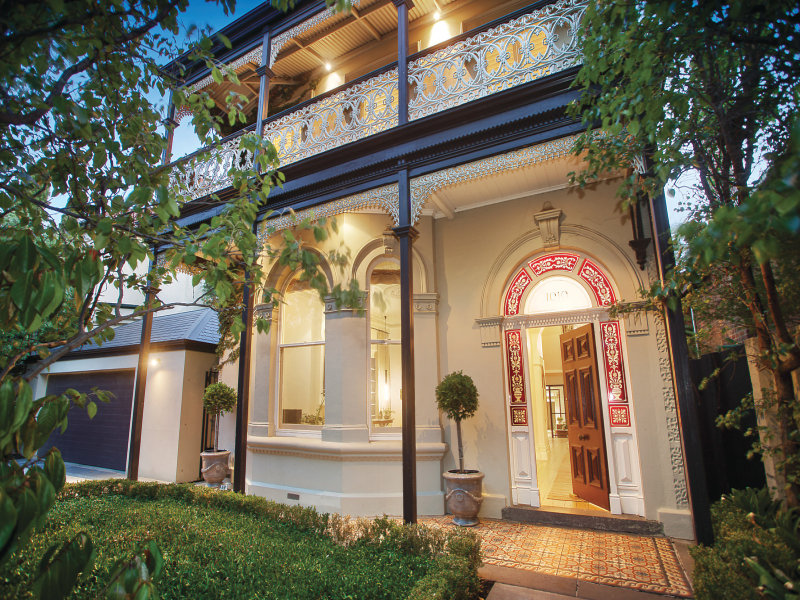
I’m in Armadale, Melbourne and I’m stalking a grand old dame given a fresh makeover by design gurus Hecker Guthrie. The grandeur of the Victorian era home is enhanced by an inspired renovation. Subtle, restrained yet impactful. Graceful, modern family living with an historic base. You can find the link here while it lasts.
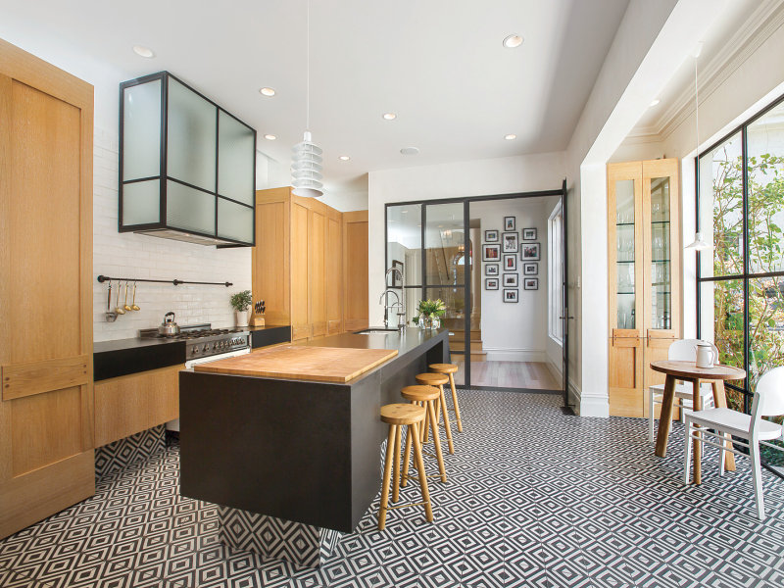
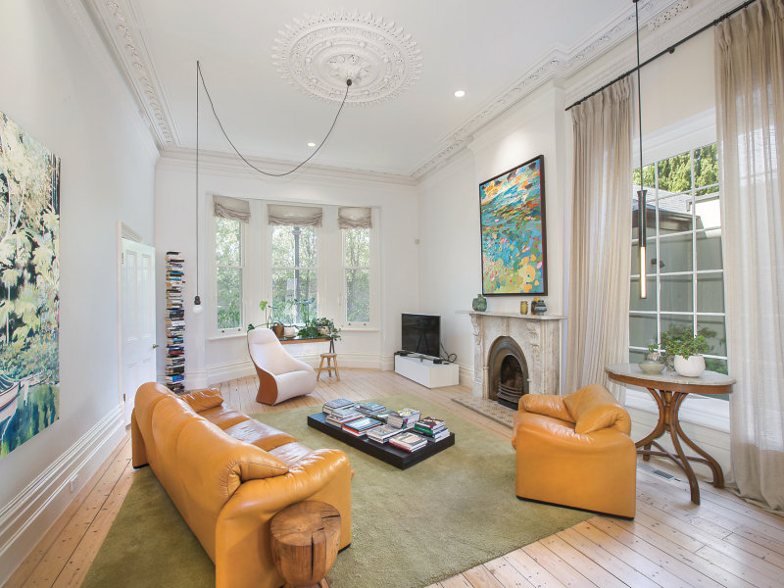
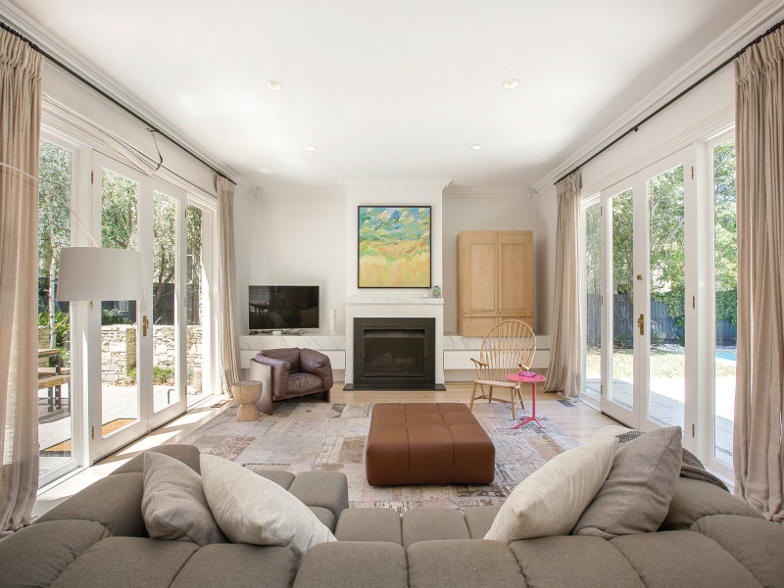
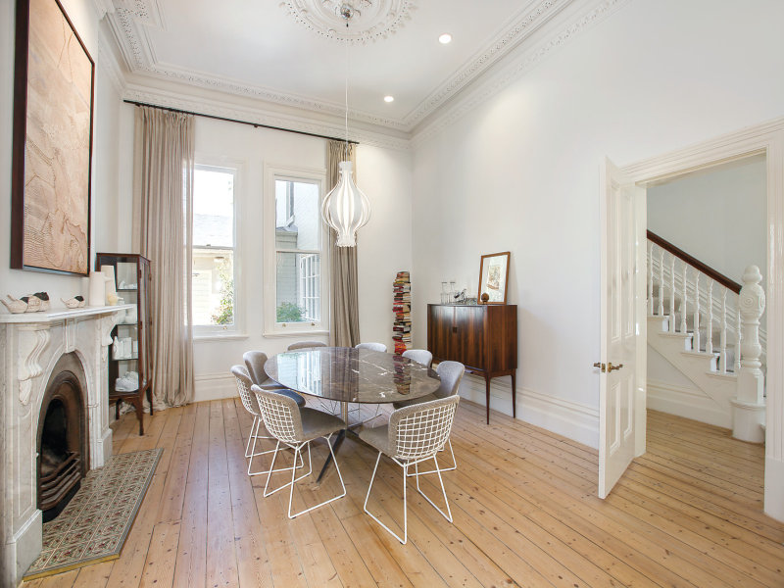
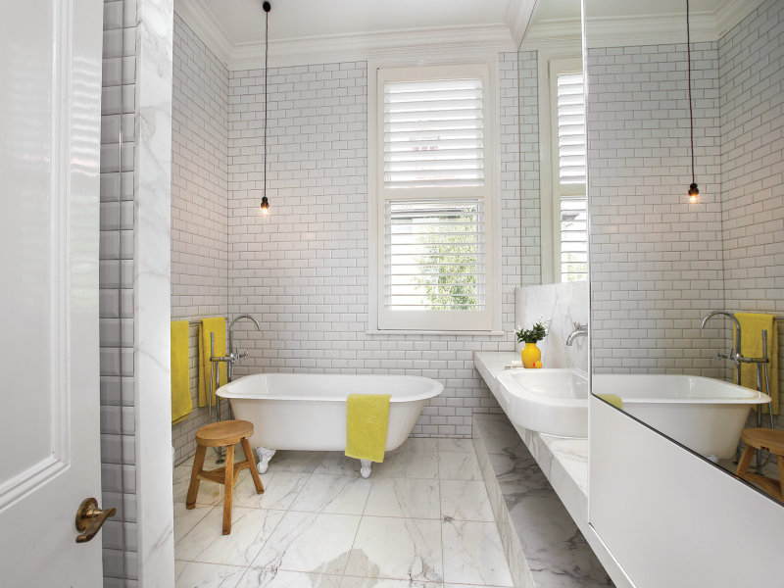
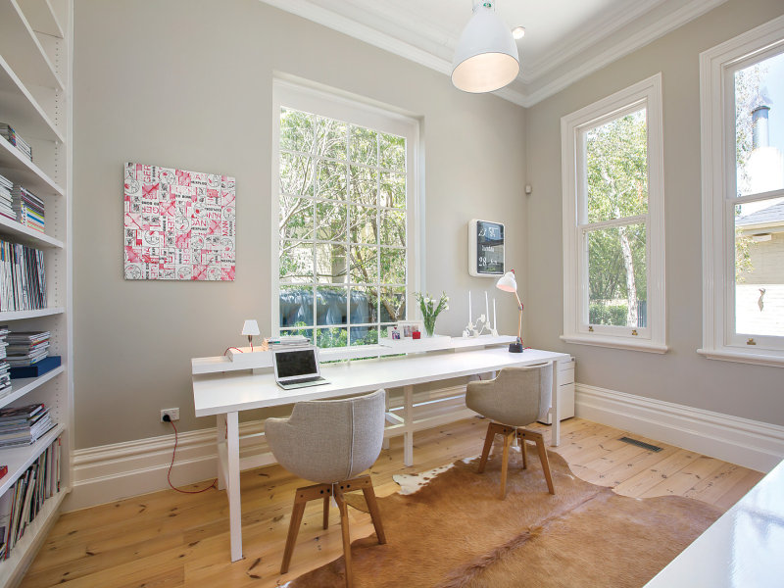
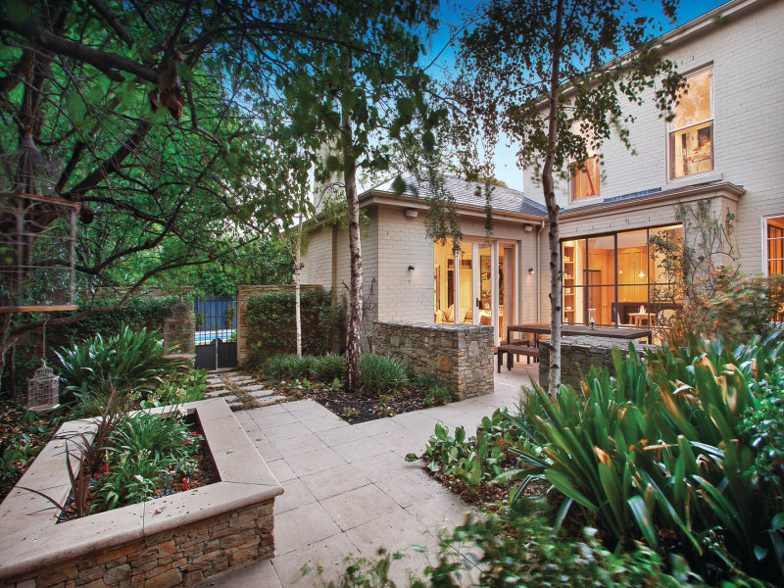
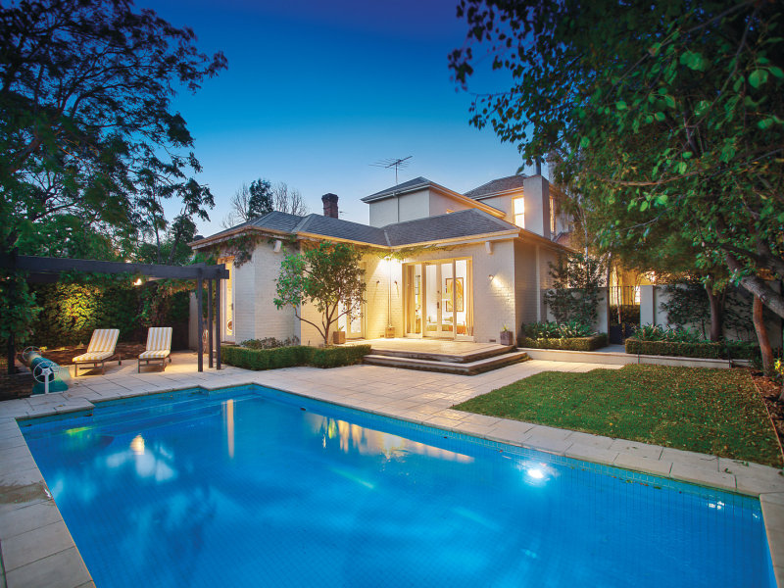
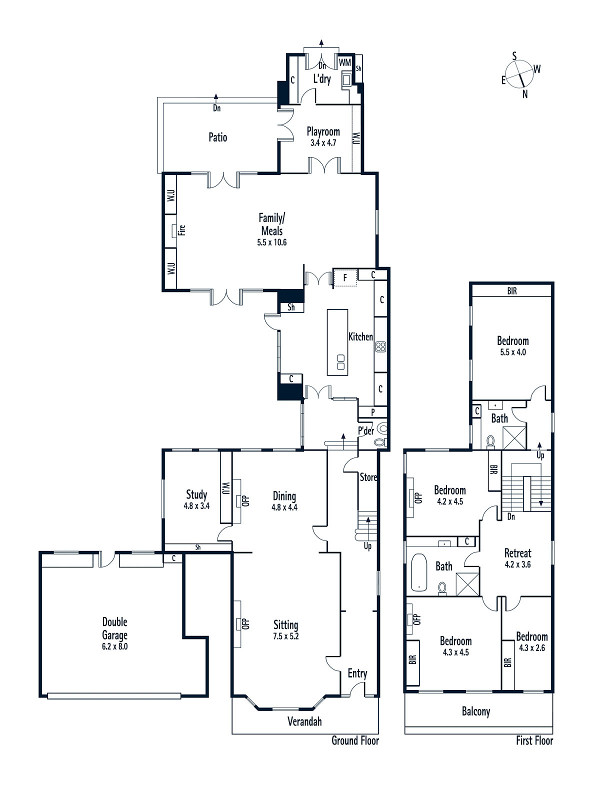
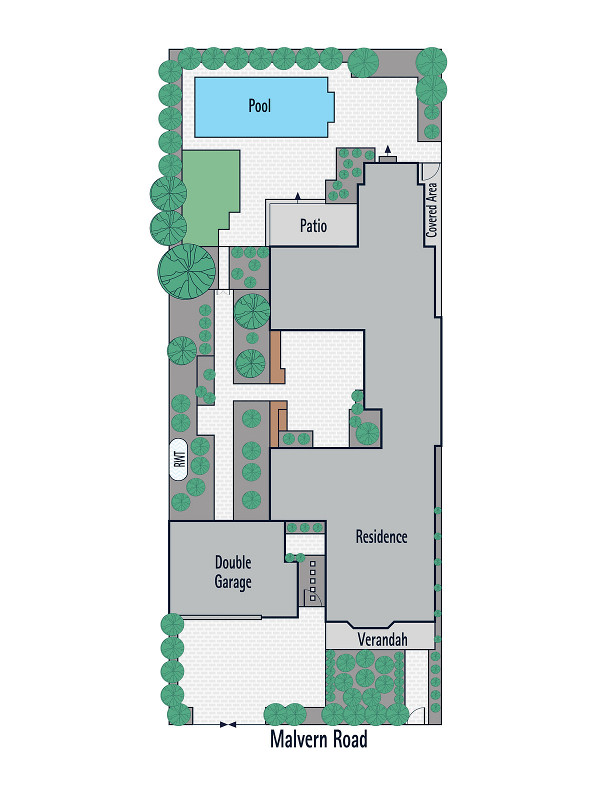
The latest from Inside Out
Posted on Wed, 27 May 2015 by midcenturyjo

Has half the year flown by already? Is June just a day or two away? It must be because I found an email in my inbox from Inside Out magazine’s Managing Editor Lee Tran Lam with a sneak peek at the June issue. June! The blow of somehow having frittered away six months of the year was soothed by the pictures of the amazing home she shared.
So it’s that time again and given the drop in temperature, I’ve got a home from the new June issue of Inside Out (out Thursday) that I think you might warm to. It belongs to photographer Harold David and it shows that the waiting game can really pay off. He first spotted this Blue Mountains home back in 2005 – it was not too far away from his weekender – and fell quite dramatically for it. He would look into the windows and say, “I want this house”. Then – years later, in 2013 – he happened to be stumbling across real estate sites and saw that it was up for sale. And even though he had no plans at all to move at that point (in fact, he had settled into a Sydney home that he’d extensively renovated only two years prior), this Blue Mountains cabin just had such a hold on him that he couldn’t resist. And now it’s his. (Ceri David’s story about this in the mag is great – she asks Harold David why he was looking at houses online if he had no intention to relocating, and he replies: “I just love property porn! I bawl my eyes out when I watch Grand Designs.”)
Wow! What a house! The styling in the story is by Lara Hutton, photography by Harold David. Can’t wait to see more when the June issue of Inside Out hits the stands tomorrow. Don’t fret if you aren’t in Australia though. You don’t have to miss out. You can read along on Zinio, Google Play, the Apple Newsstand and Nook.
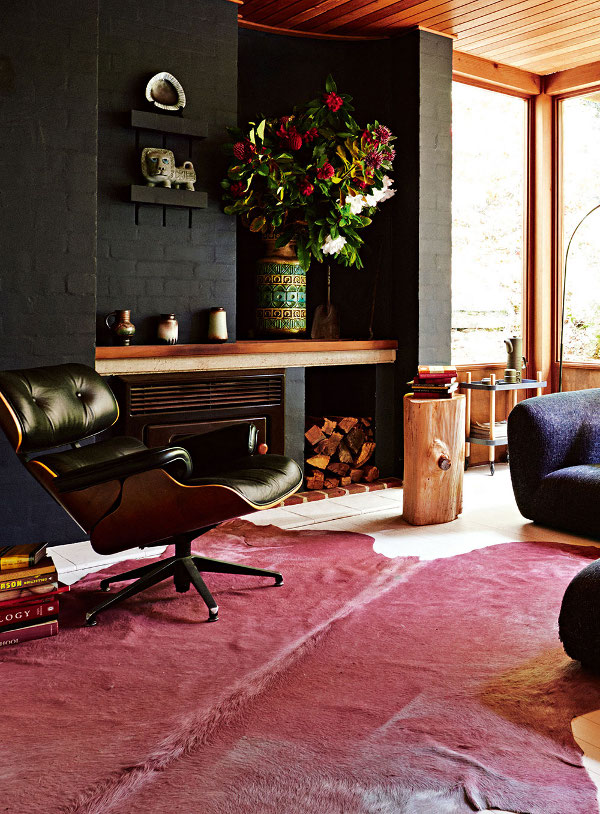
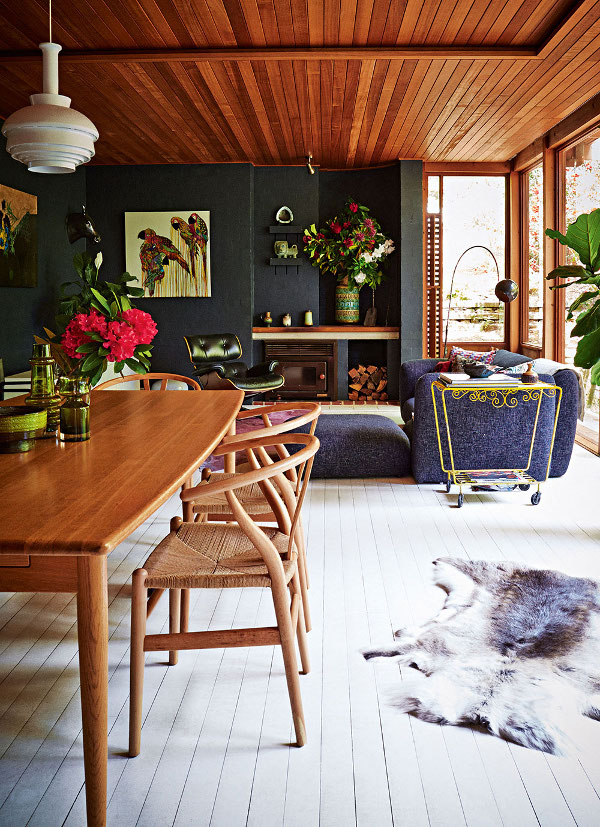
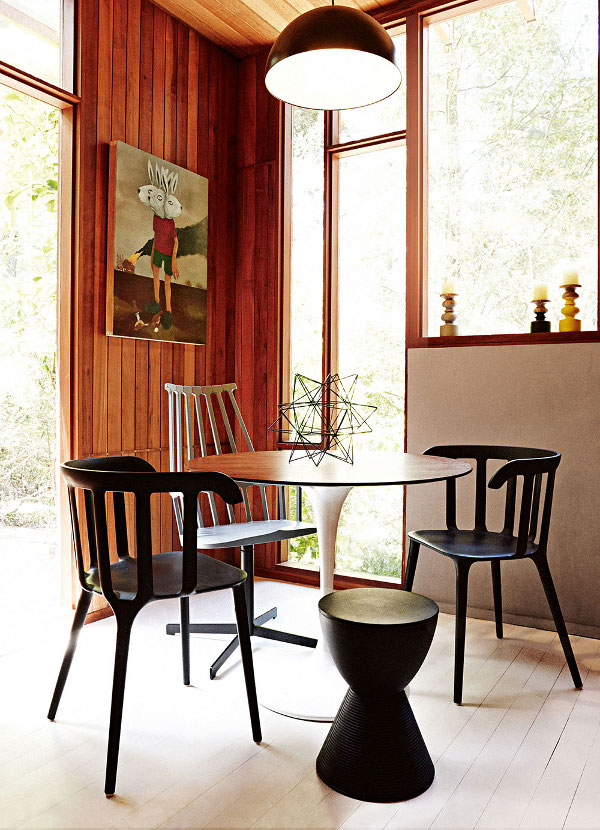
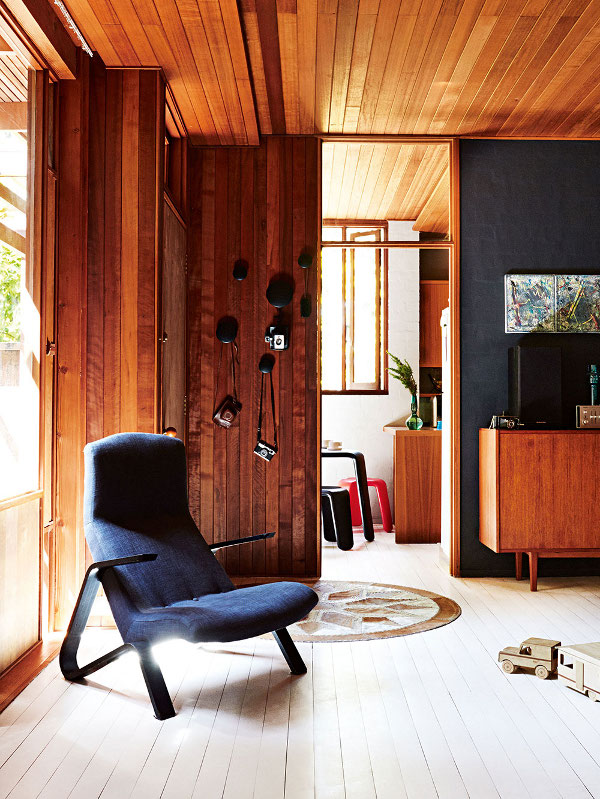
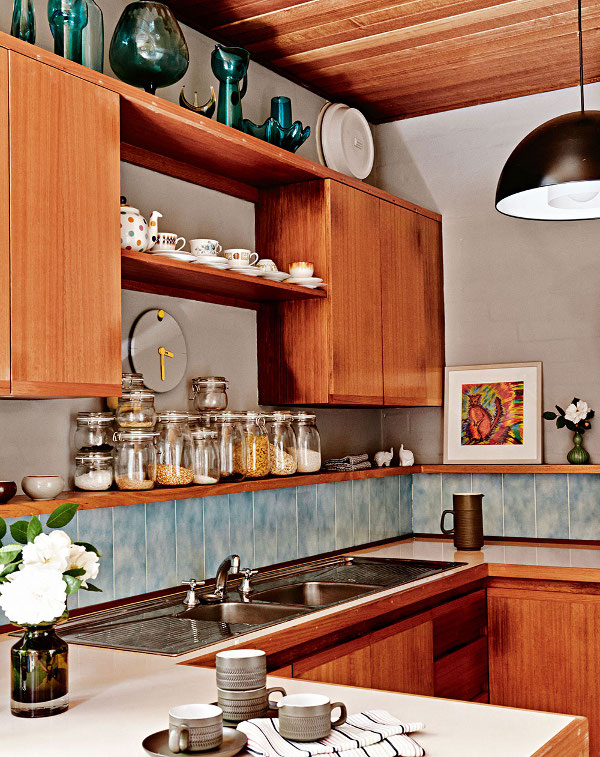

Apartment for a hooligan
Posted on Tue, 26 May 2015 by KiM
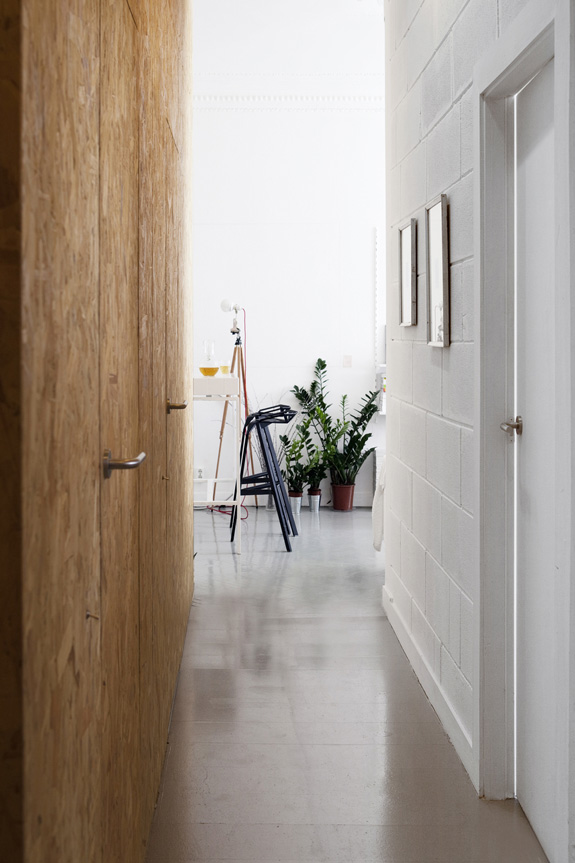
Crosby Studios is at it again, this time with a very small apartment (with a name that cracked me up so I had to use it as the title) that appears to have had a fairly limited renovation budget. And once again, they managed to keep it sleek and cool and homey.
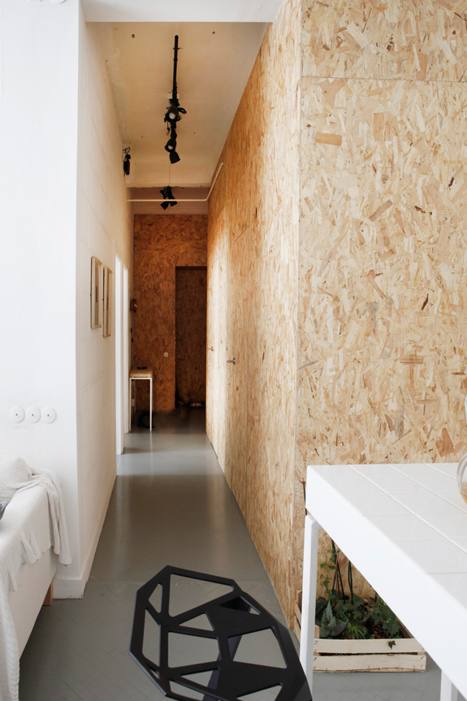
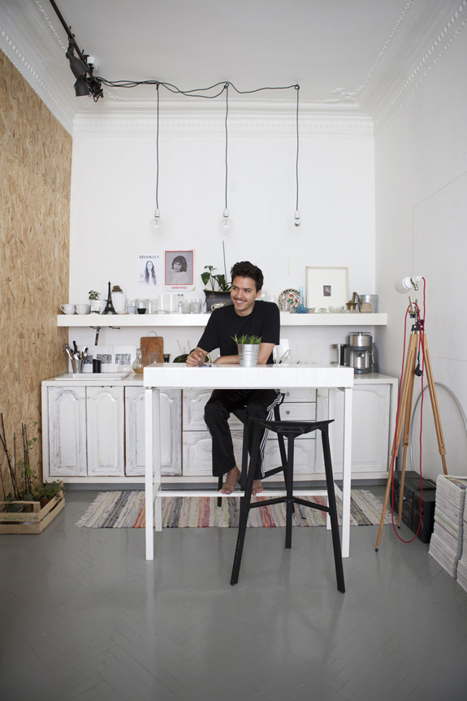
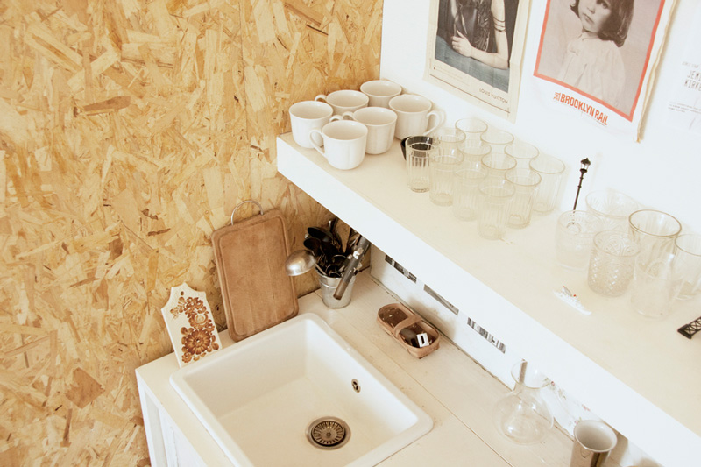
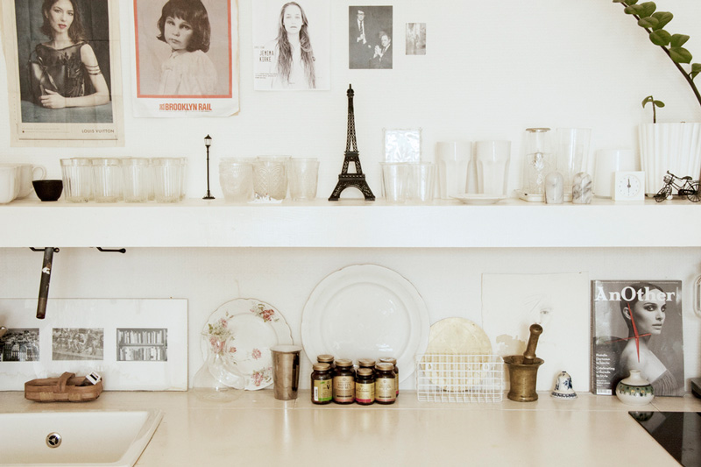
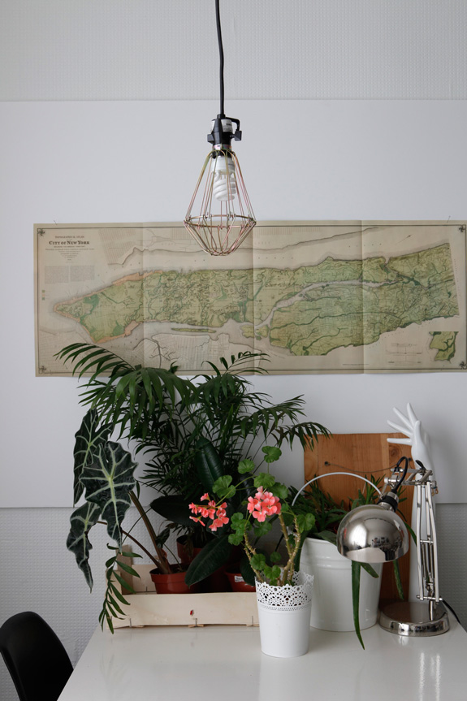
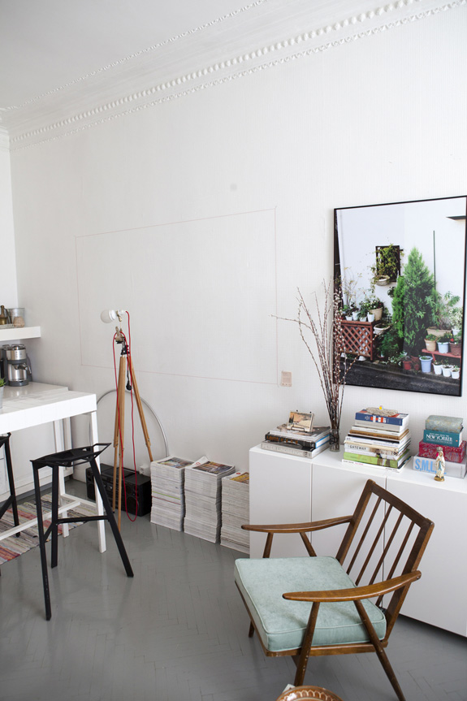
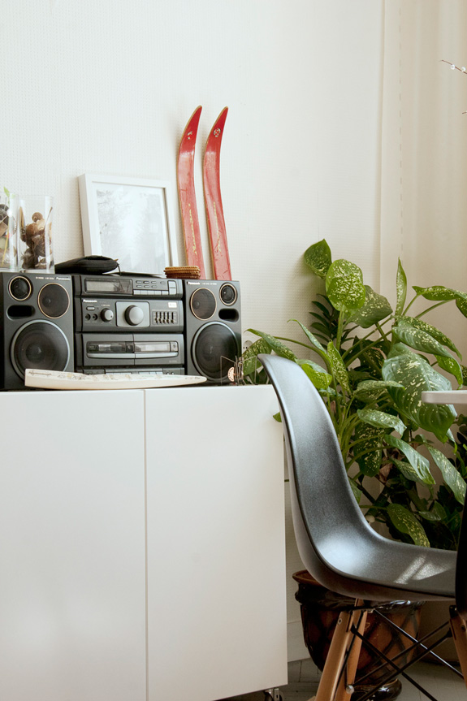
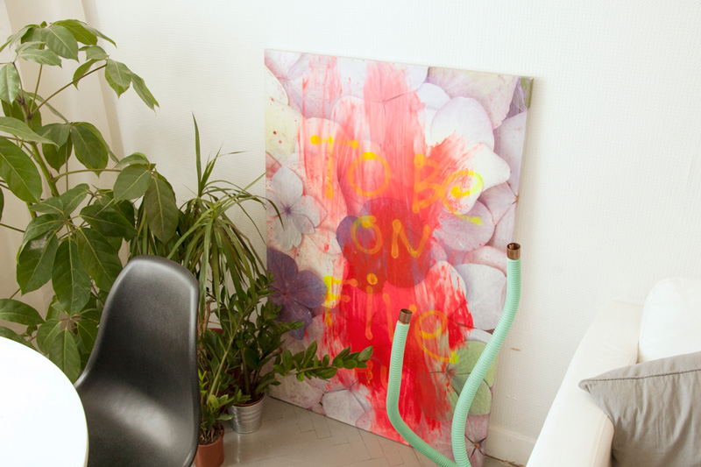
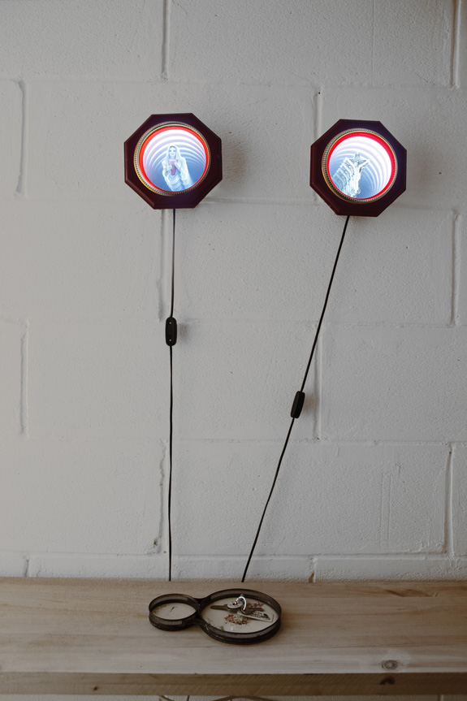
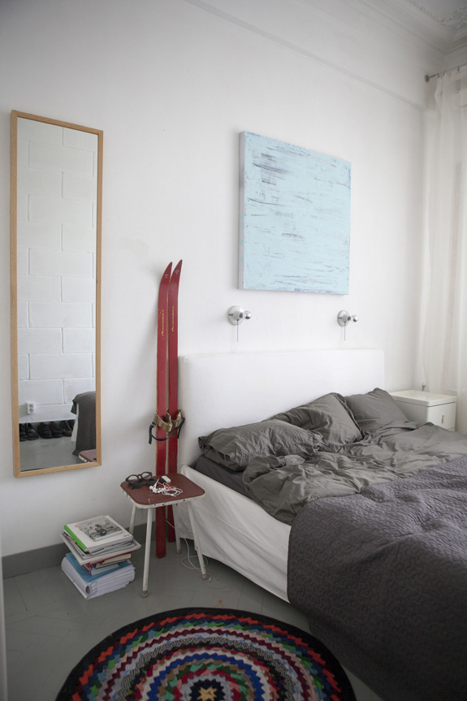
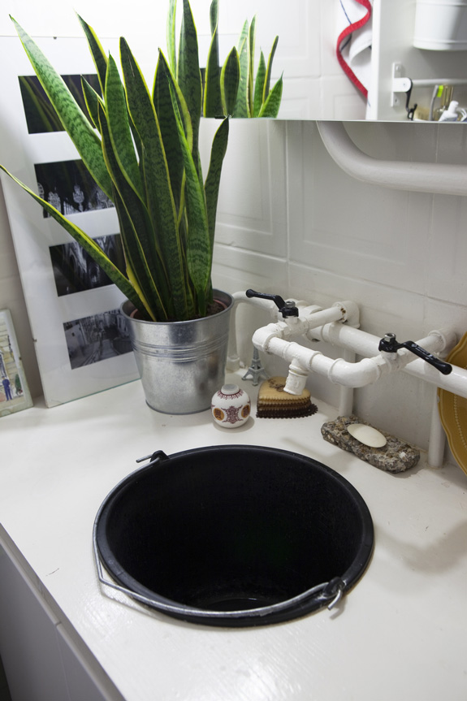
Apartment on Leningradsky Prospekt
Posted on Tue, 26 May 2015 by KiM
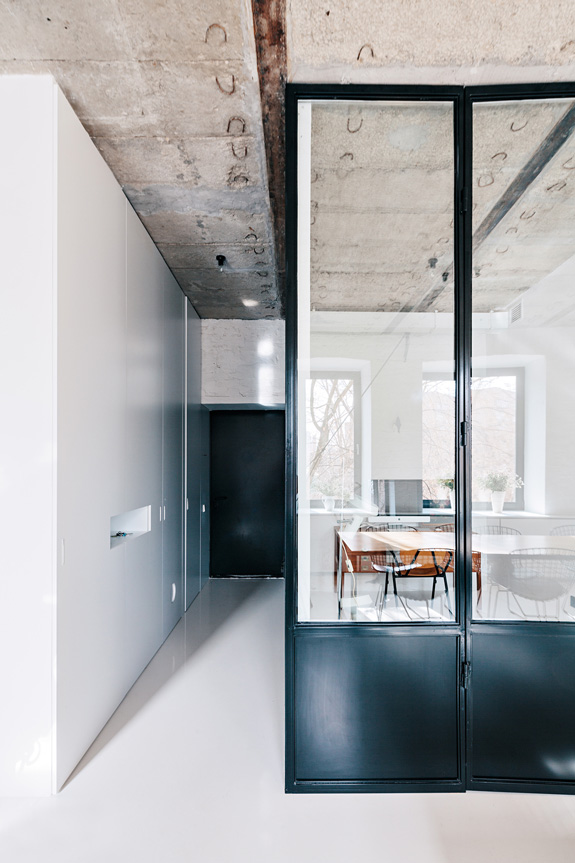
I wanted to share this apartment in Russia with you, because it is a wonderful example of modern, minimalist architecture done right in a small space. While fairly simple in its design, the black steel wall/windows is a DREAM, with white painted brick, concrete ceiling, sleek cabinetry and flooring, and the deep window sills all work so well together. I LOVE it….except maybe the hammock. I would prefer a sofa. 🙂 Great job Crosby Studios!
