A Camille Hermand renovation
Posted on Fri, 3 Jul 2015 by KiM
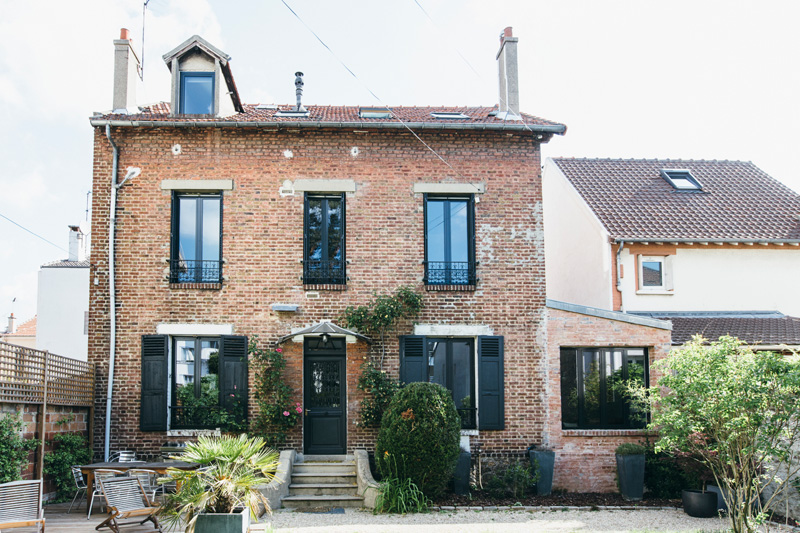
We have featured the work of architect Camille Hermand a few times and I think this project is by far my favourite. Oh, how I would LOVE this home in the Paris suburbs. It is EVERYTHING. The three-story house was completely revised and renovated. An open-plan living room and kitchen occupies the ground floor. Atelier-style glass partitions define each area and maximise natural light throughout. The master bedroom and guest room occupy the first floor. And the top floor is dedicated to the children. Features such as the bookshelves in the living room and the walk-in wardrobe on the first floor are made to measure. The home is characterised by a moody yet contemporary palette of blues and greys that complement the traditional features of the house (such as the original tiling on the ground floor and the beautiful Parisian style staircase), while bringing the house stylishly into the 21st century.
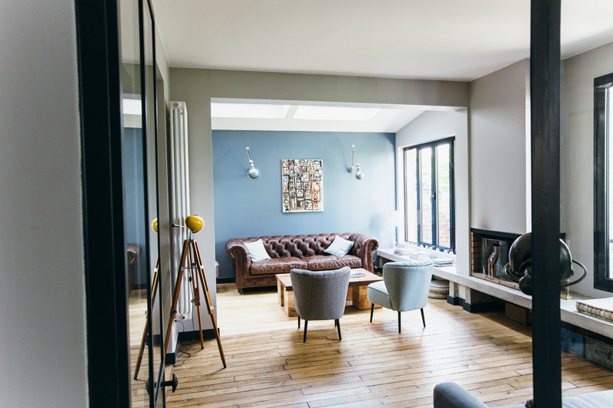
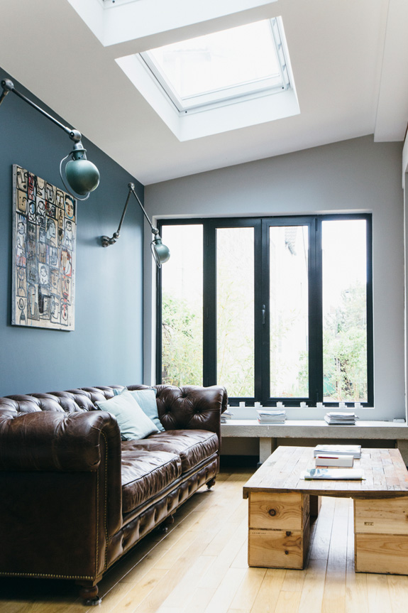
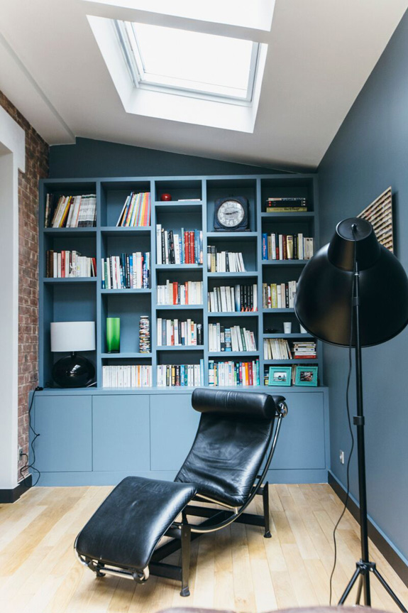
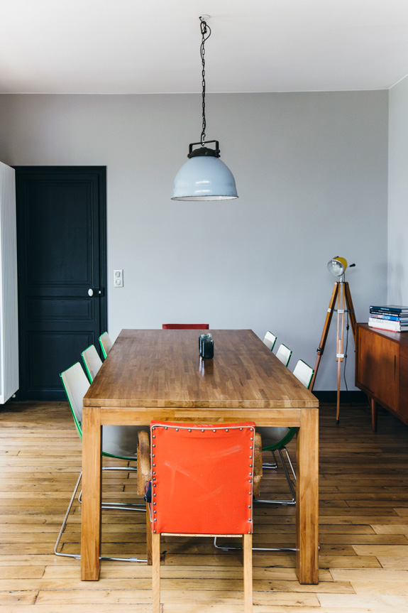
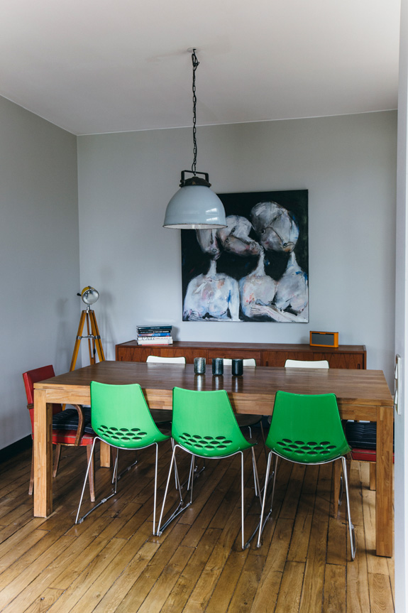
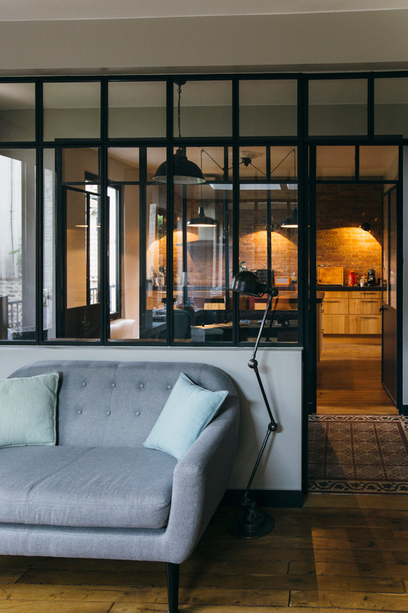
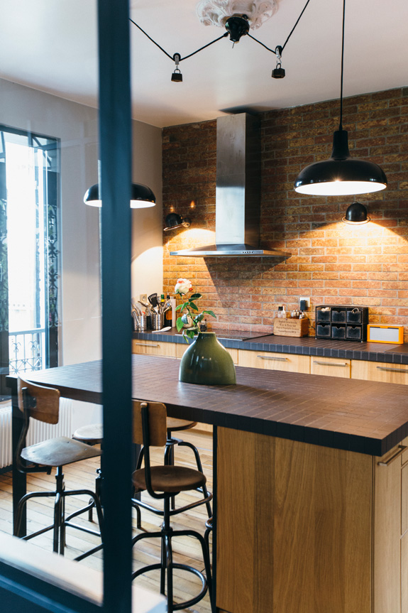
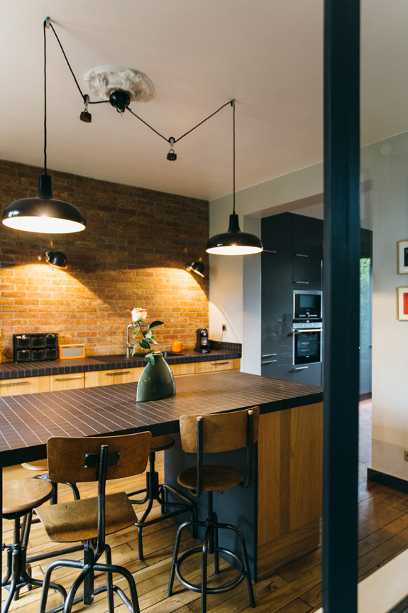
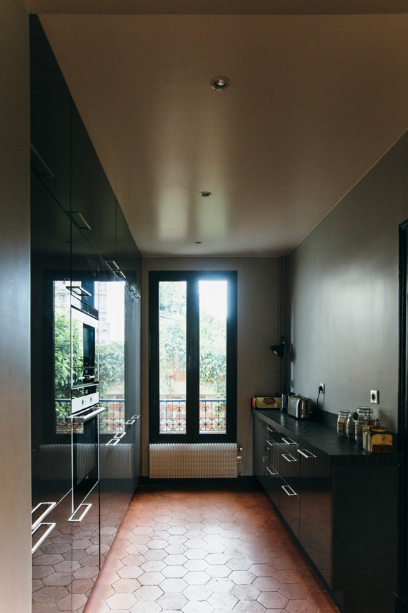
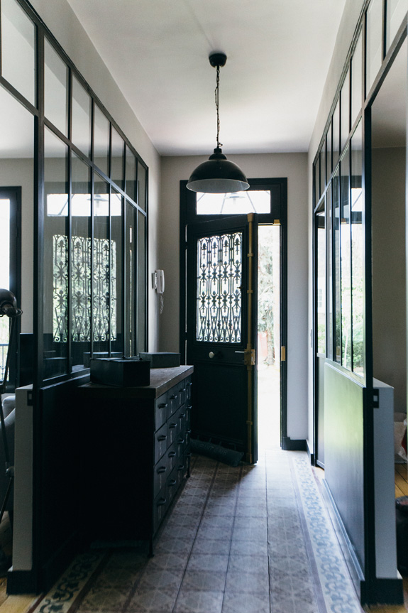
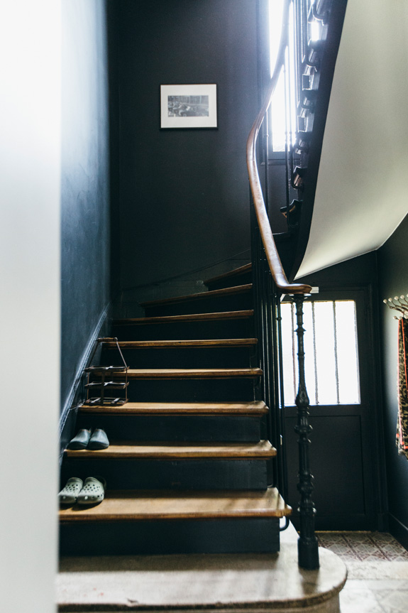
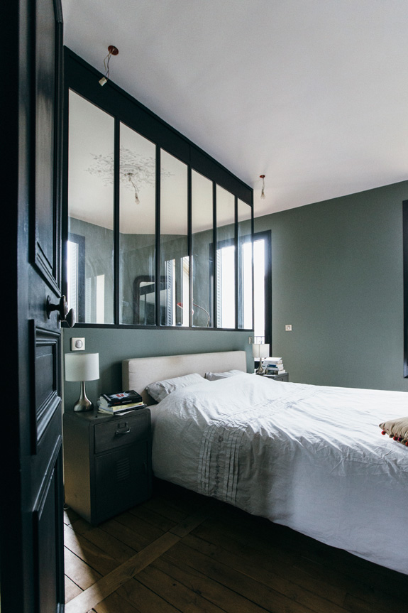
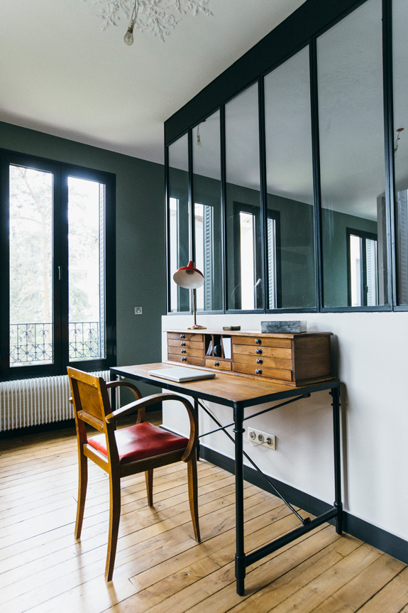
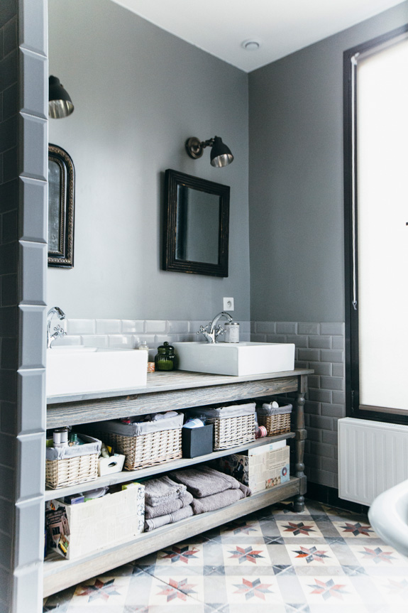
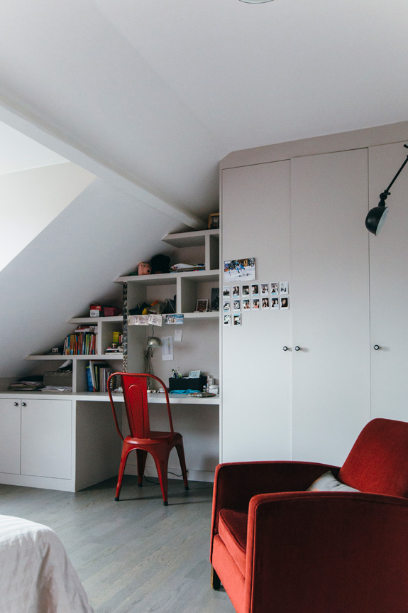


Jared Hayden says:
Kudos for keeping it comfy and real.