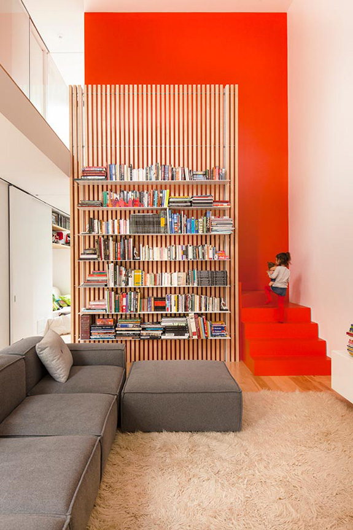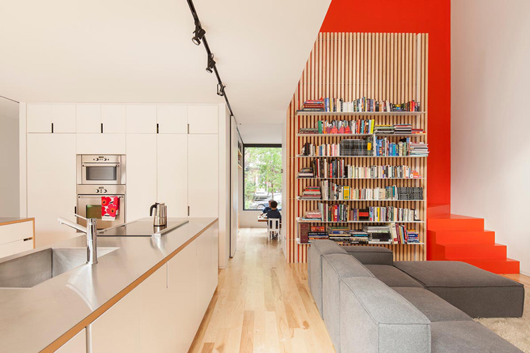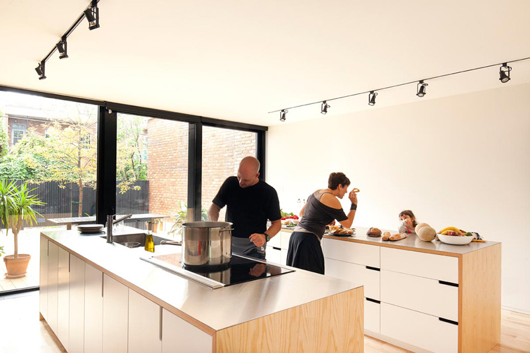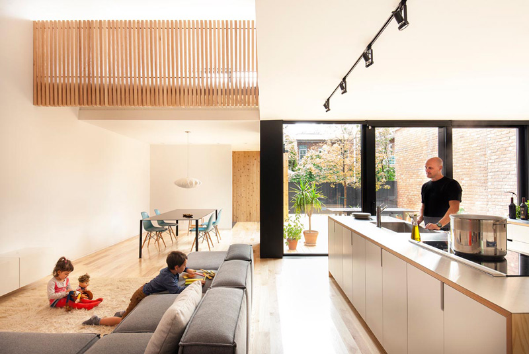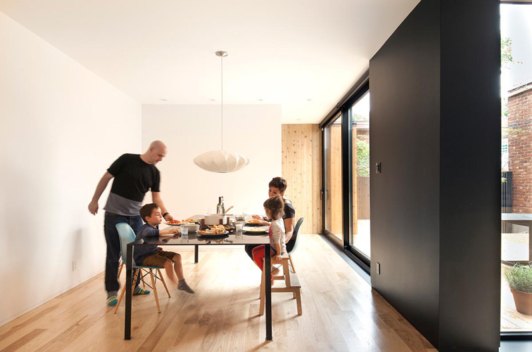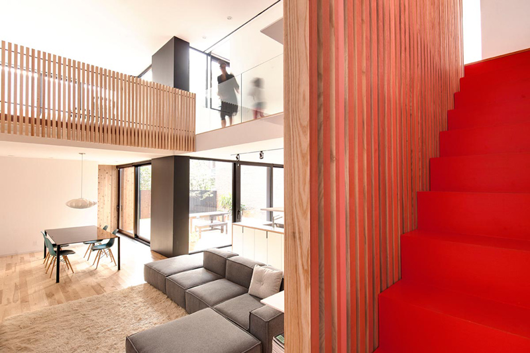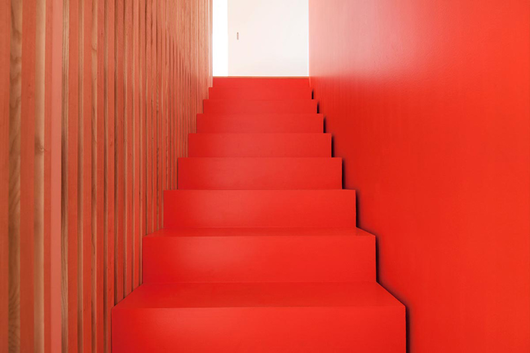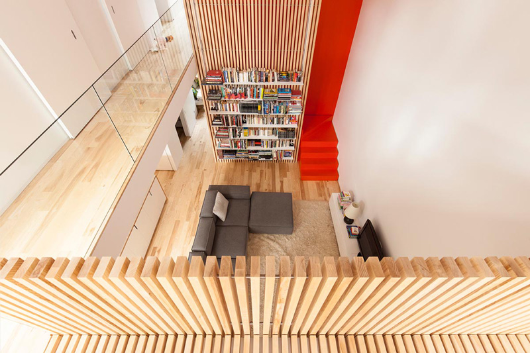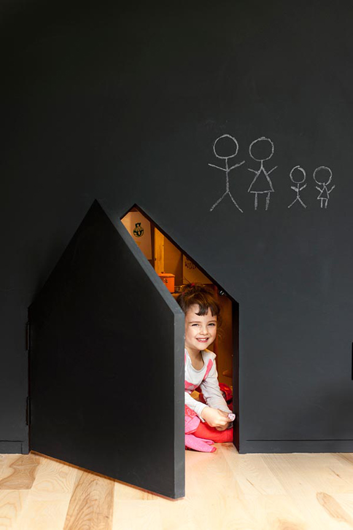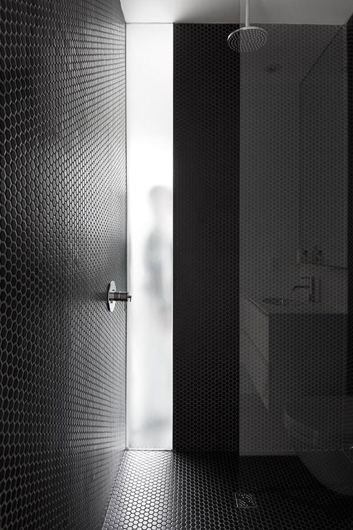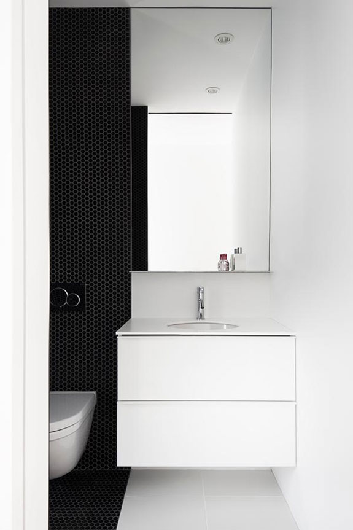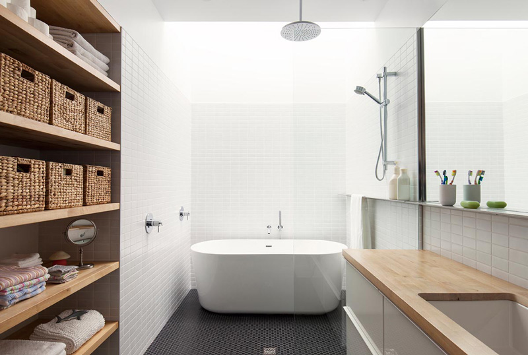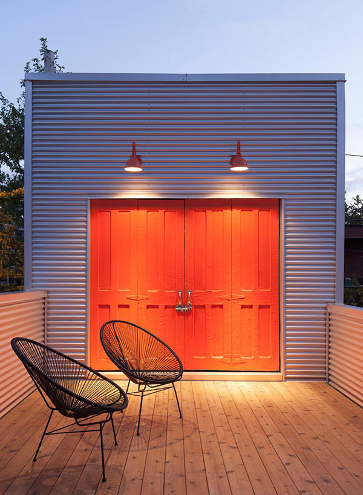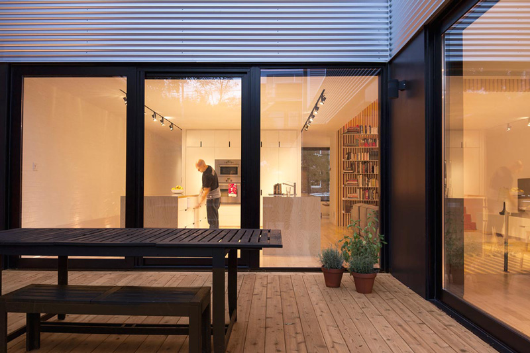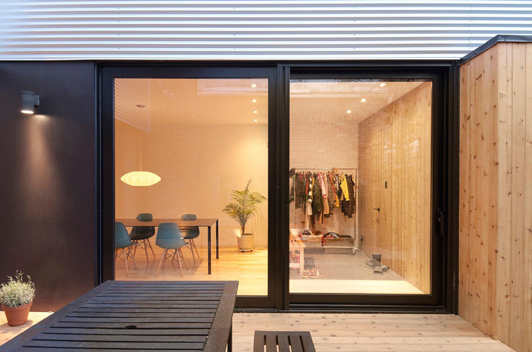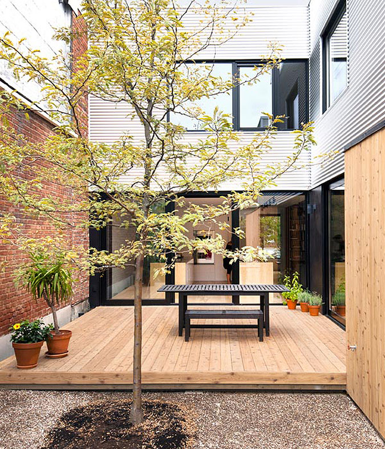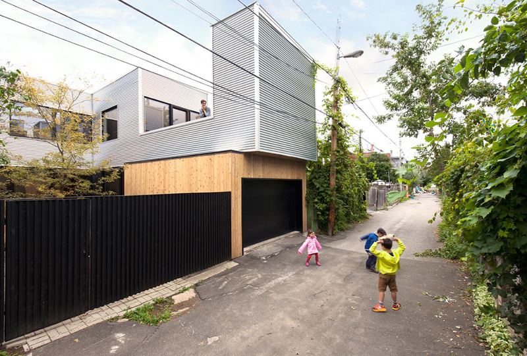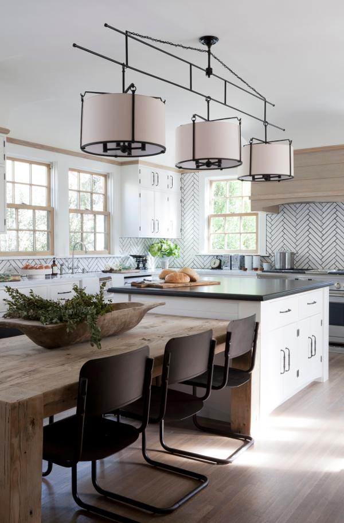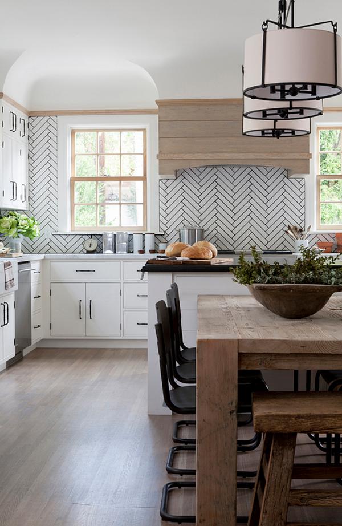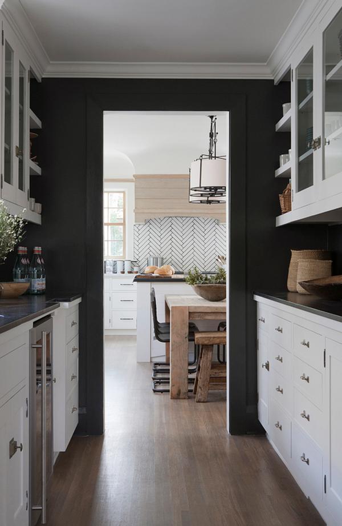Displaying posts from July, 2015
Sawmill House
Posted on Wed, 29 Jul 2015 by midcenturyjo
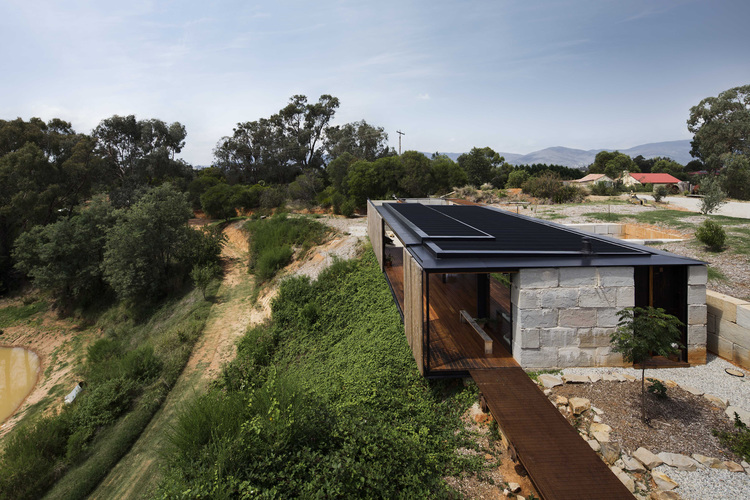
A collaboration between two brothers, one a sculptor, the other an architect, both with a passion for re-use and recycle. One tonne blocks of waste concrete anchor the building within the site, an old sawmill, and produce a patchwork of colour and texture. At 100sqm the house is not large but a series of moving walls and doors open the inside to the out expanding the visual boundaries of the rooms. Sawmill House by Archier.
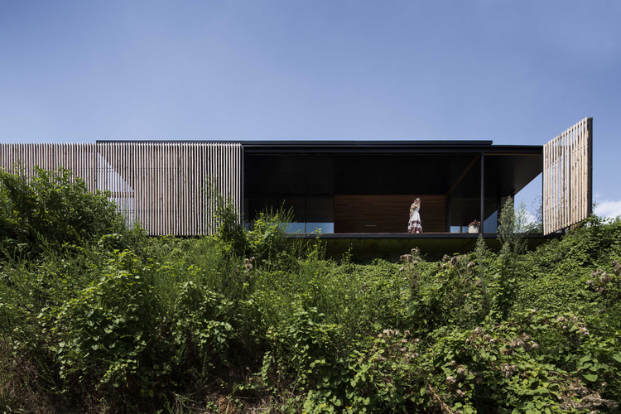
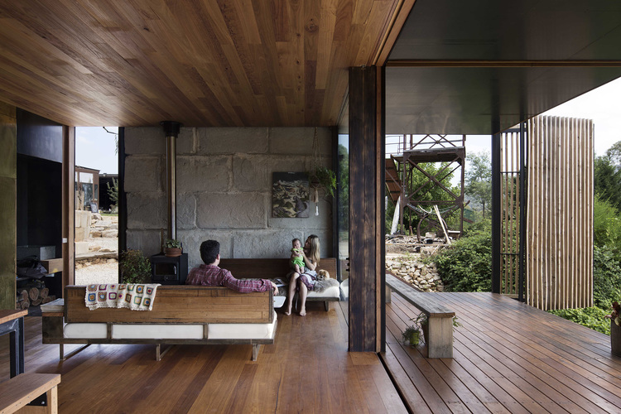
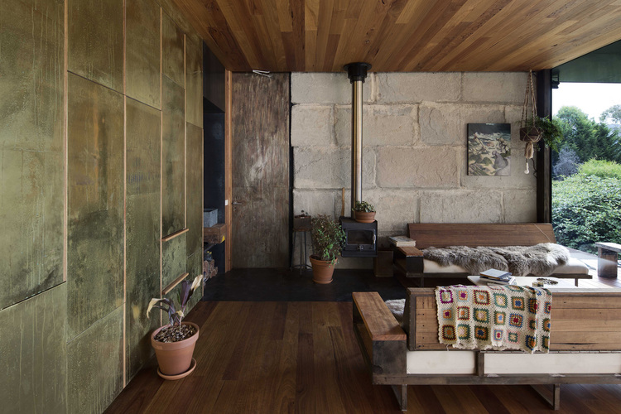
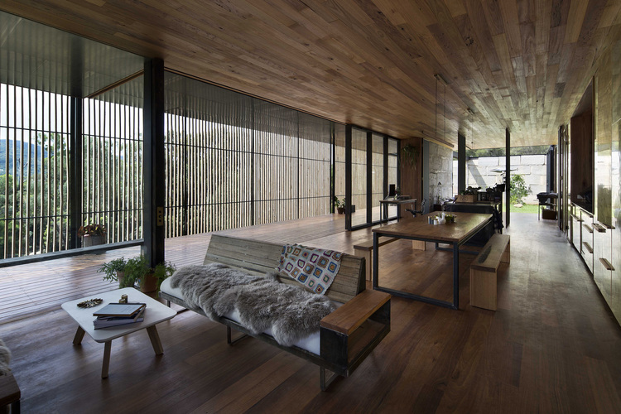
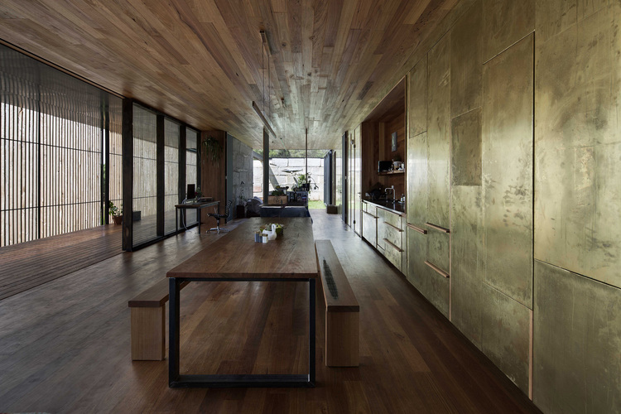
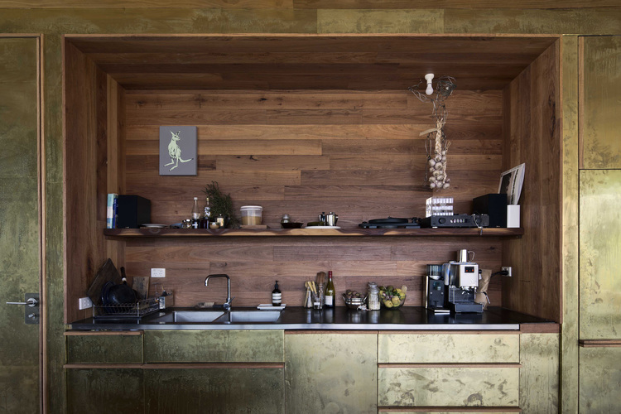

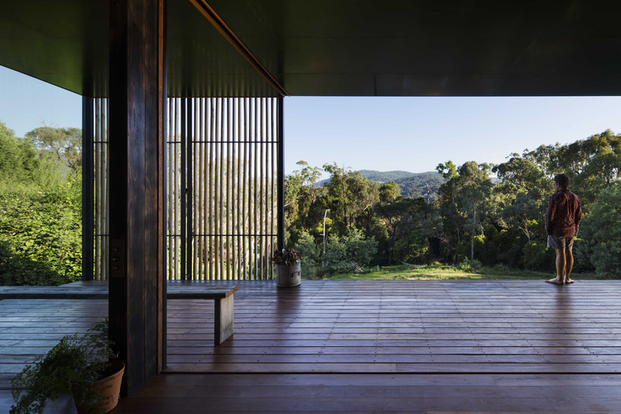
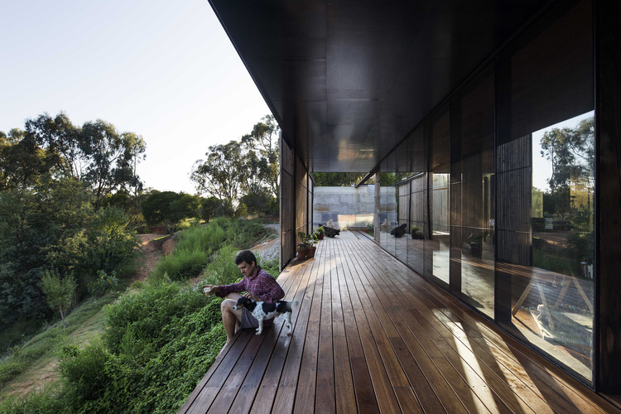
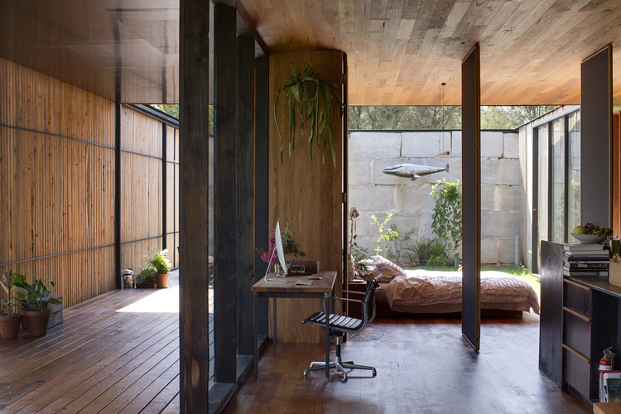
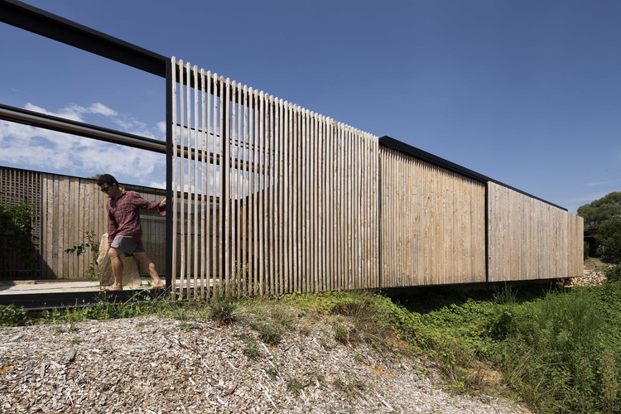
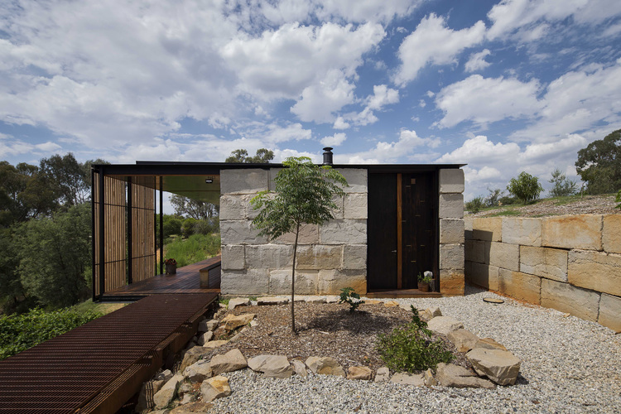
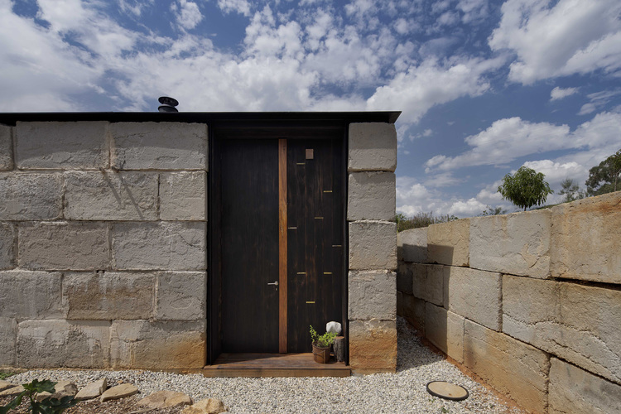
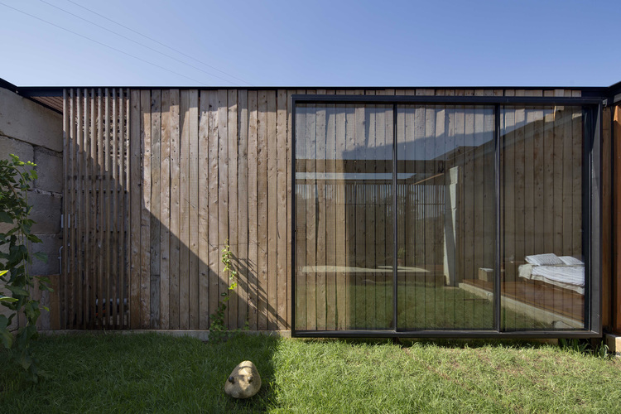
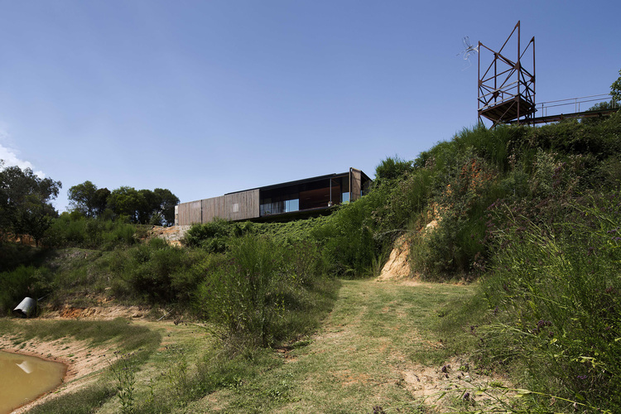
Redecorating a room? That’s easier than you think
Posted on Tue, 28 Jul 2015 by Desire to Inspire
~~~ This post is brought to you by dmlights ~~~
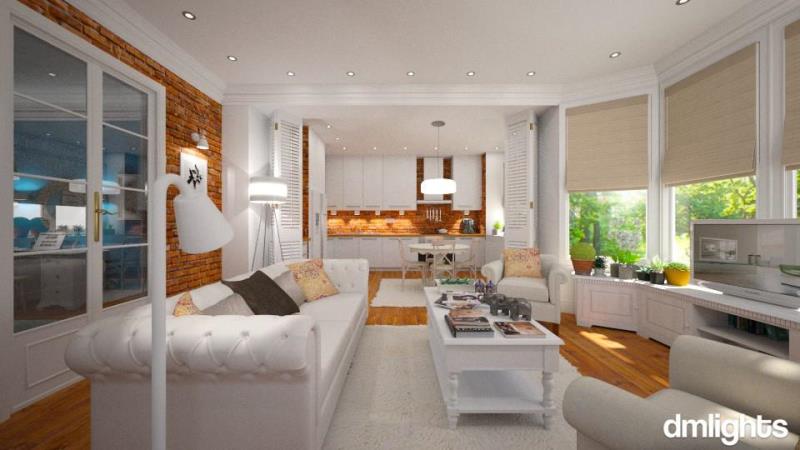
Well begun is half done. When it comes to redecorating a room (or even your entire home), preparation can mean the difference between stress and peace of mind.
It always helps when you have a clear idea of the finished result. Unfortunately, that’s easier said than done. A lot of people are having trouble visualizing new chairs, cabinets, tables, wallpaper, carpet … in an interior.
Here’s the good news: dmlights has found a solution for this problem. The company sells lighting and electrical supplies online, and noticed that a lot of customers were having a hard time judging the size and overall appearance of their products. Simple product photos were too limited. The solution? A virtual interior design tool where customers can recreate their own home (or design their dream home) and test various setups. This 3D Homeplanner proved to be an excellent tool for people who are thinking about redecorating their interior.
Getting started with the 3D Homeplanner
Enough talk … let’s take a look at the 3D Homeplanner. If you want to try this tool yourself, head over to 3D Homeplanner.
1. Draw your space
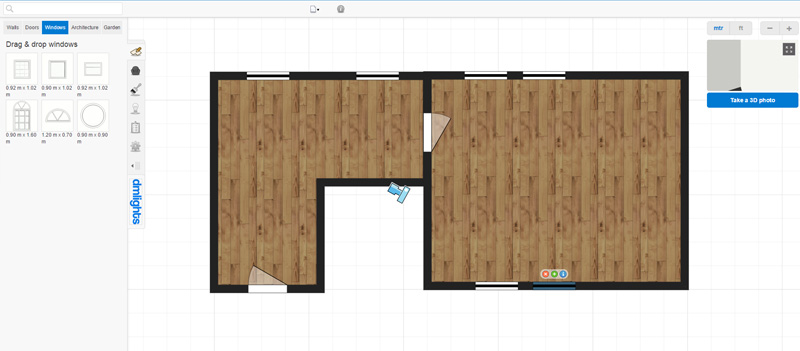
First of all, you need to draw a general layout of your home. There are several premade room shapes, but you can simply draw your own walls as well. The length of each wall is shown, so you can create a realistic representation of each room. Don’t forget to add doors, windows and other architectural elements, such as stairs, fireplaces and balconies.
Most elements can be customized. For example: when you click on a door, you can change the width, height, hinge side, opening direction and colour.
Now it’s time to grab the paint bucket and wallpaper paste. In the ‘decorate’ tab you’ll find several types of paint, wallpaper, tiles, wood, etc. There’s everything you need to decorate your interior.
2. Furnish and switch on the lights
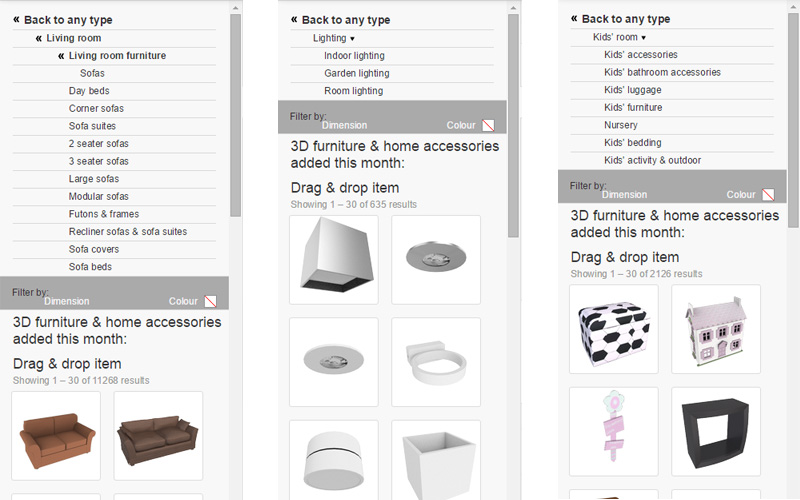
The most fun part of the 3D Homeplanner is probably the ‘furnish’ tab. Take a look at the various types of furniture – from sofas and chairs to lamps and kitchen cabinets – and try out several compositions. Drag, drop and customize … it’s a piece of cake.
The dmlights 3D Homeplanner only uses real furniture models. Furthermore, there’s A LOT of choice, for example:
- 11268 sofas
- 1838 beds
- 635 lamps
- …
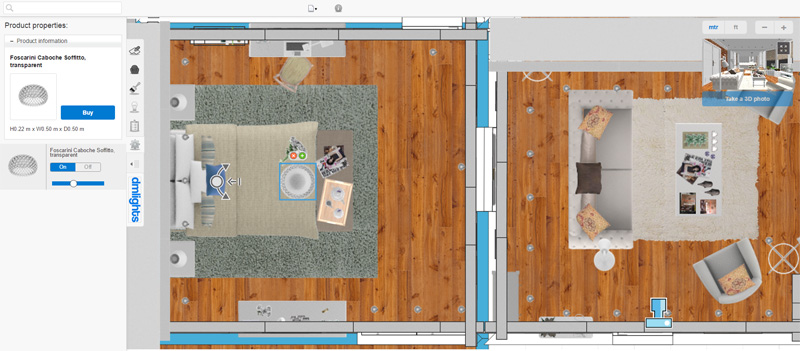
What sets this tool apart from the competition, is the unique dynamic lighting feature. Lights can not only be turned on or off, they can also be dimmed. You have complete control over the light intensity and the atmosphere of the room.
3. Create a HD render
Happy with your virtual interior? Hit the ‘Take a 3D Photo’ button on the right to generate a HD picture of your space with realistic lighting effects. When the render is complete, you’ll receive an email. Don’t forget to share your design with your friends or the rest of our readers. Give the tool a try!
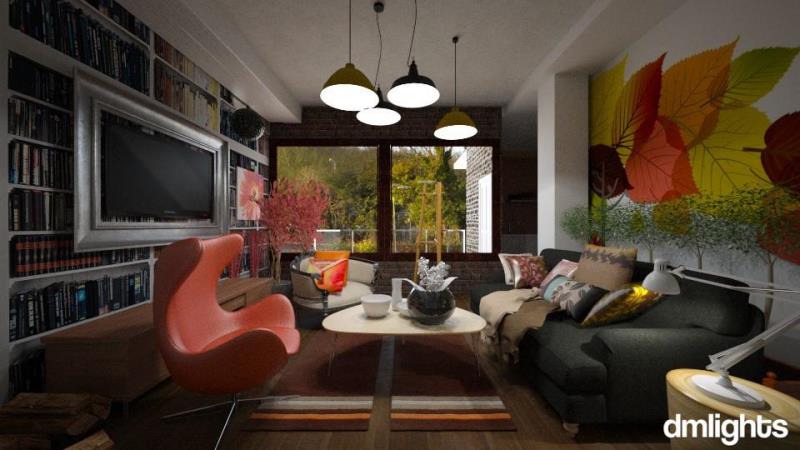
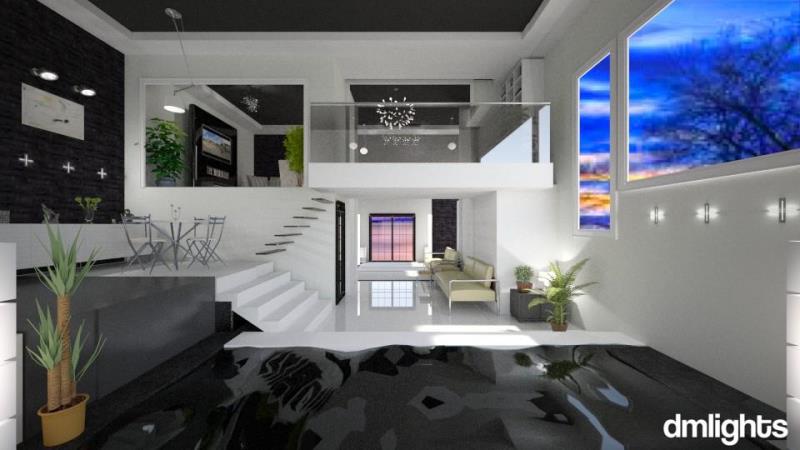
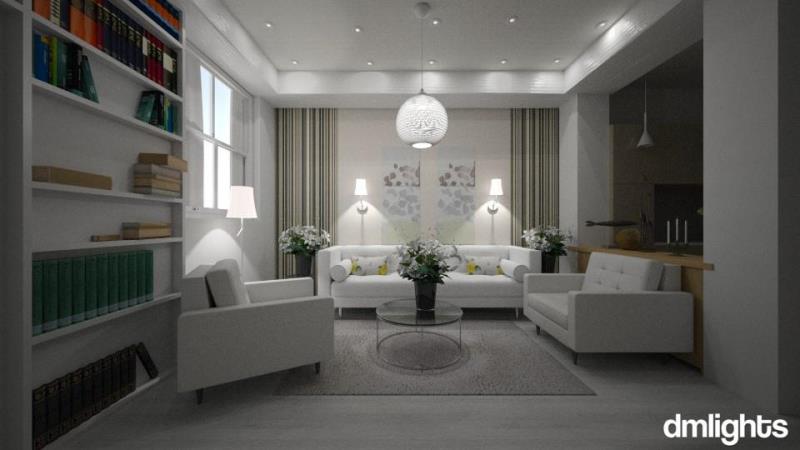
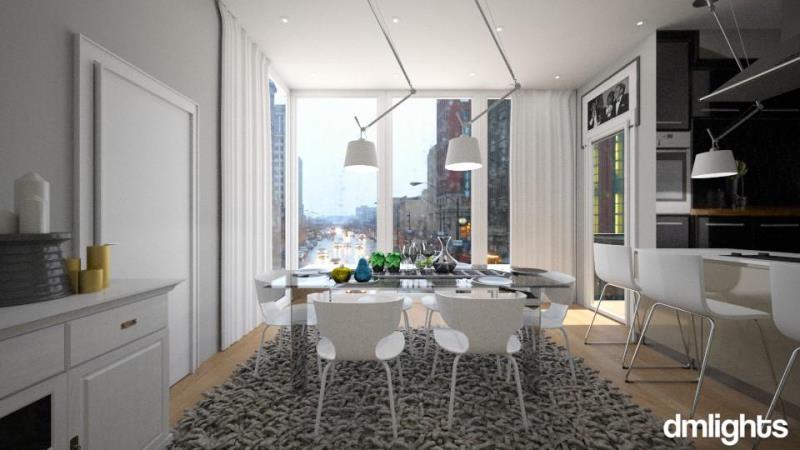
A la SHED kitchen
Posted on Tue, 28 Jul 2015 by KiM
I love everything about this kitchen. The white painted brick wall, the matte black lower cabinets with white countertop (I despise my black quartz counters – I would totally swap for this combo), the display shelving running along the top instead of uppers and how they cut into the wall of cabinetry, the island blending into the floor….it’s incredible. The only thing I would have maybe done was hang some simple lighting over the island. Another successful project by la SHED.
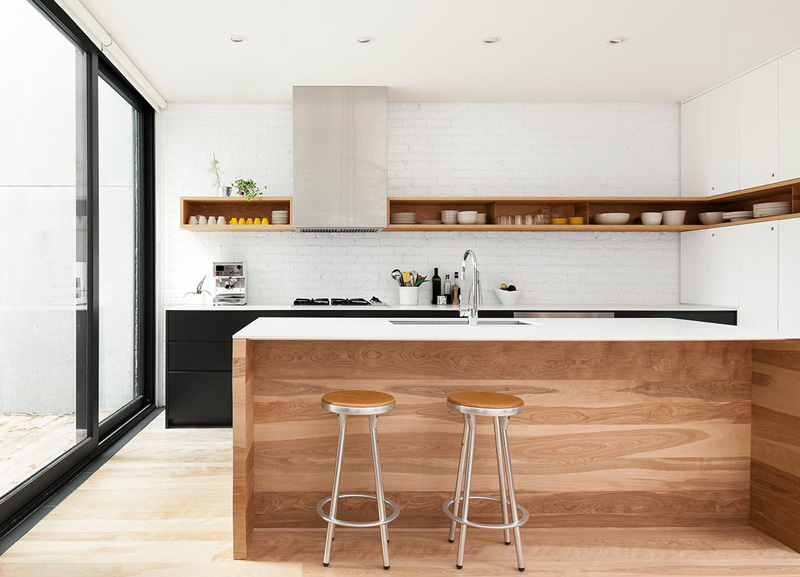
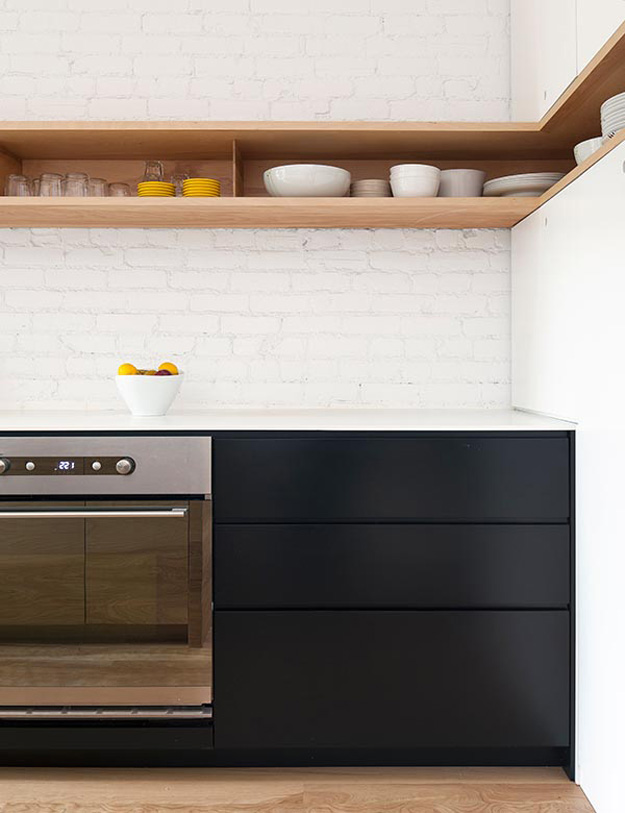
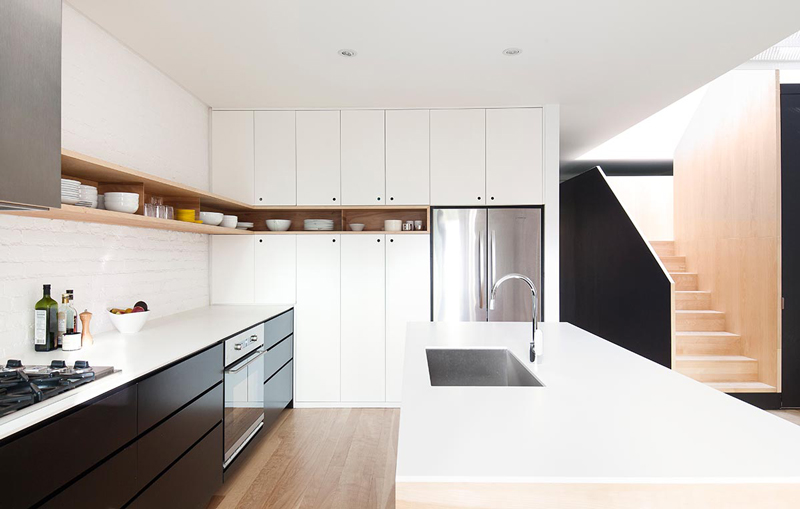
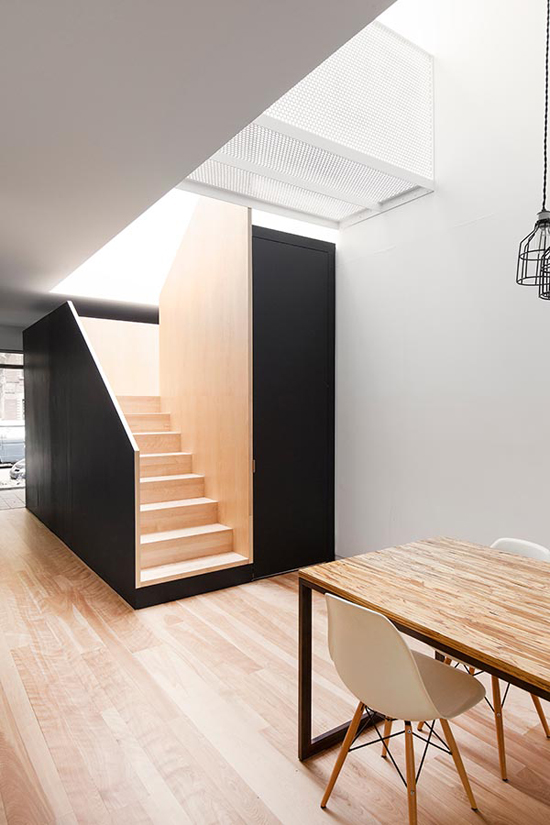
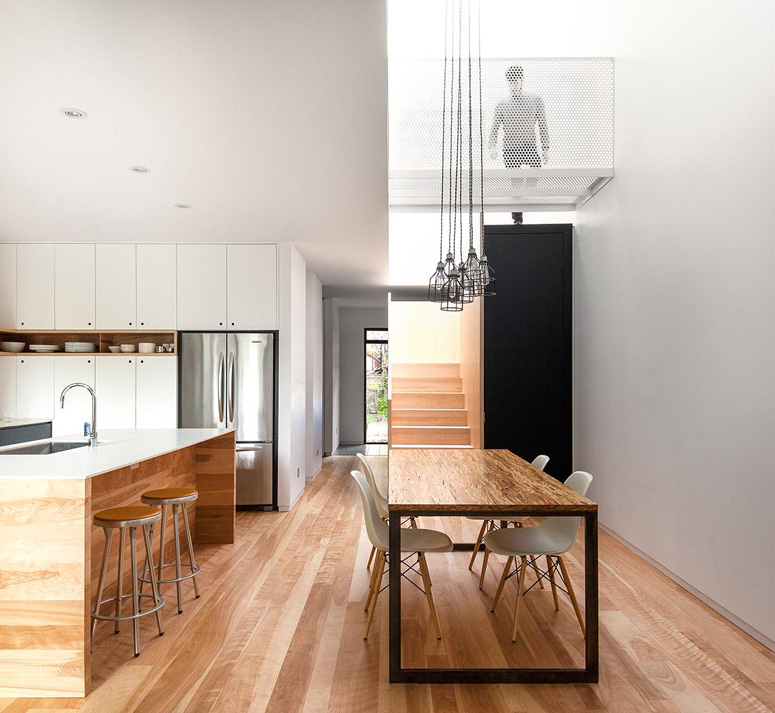
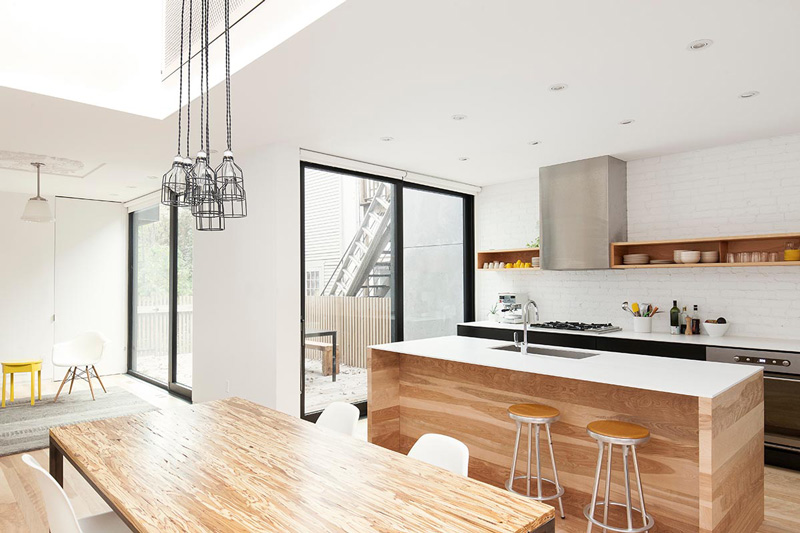
A la SHED transformation
Posted on Tue, 28 Jul 2015 by KiM
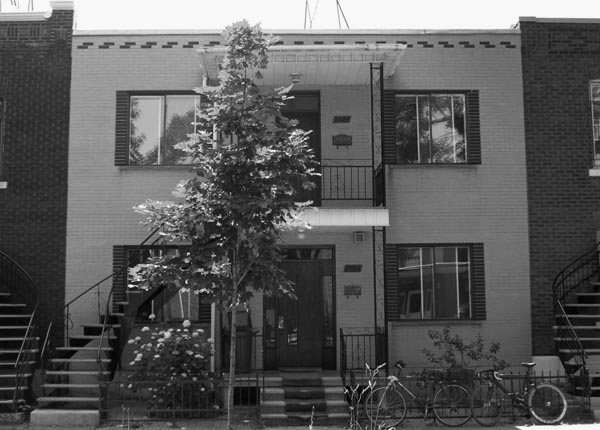
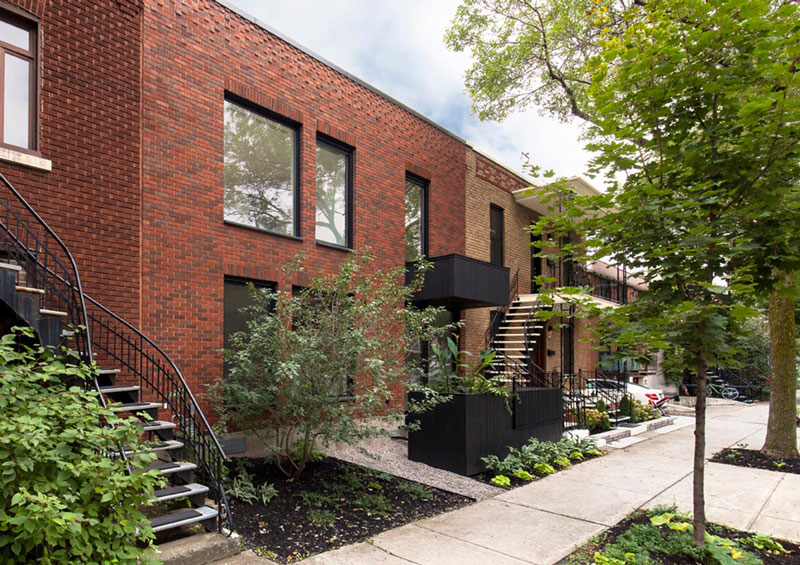
Montreal architecture firm la SHED continues to make magic happen and this renovation is indeed magical. They transformed a typical Quebec duplex into a single family home that is modern, bright, spacious and a great home to raise a family in. Light woods, a simple and open kitchen layout, double height ceiling, a courtyard and accents of red together make this really special. (I featured their work last year too).
