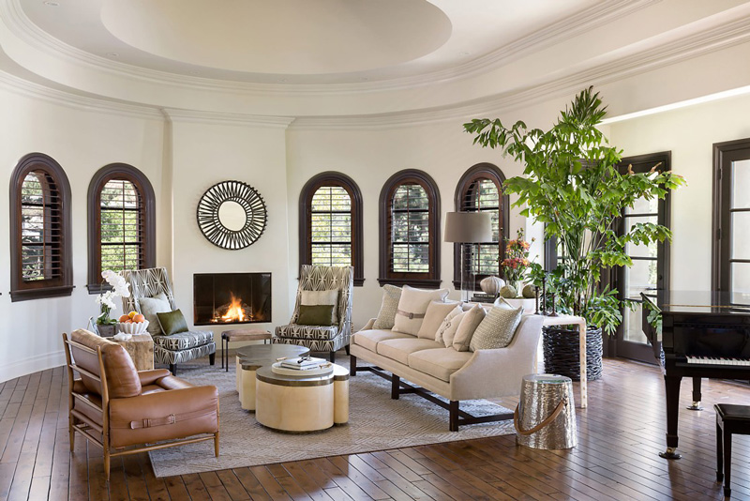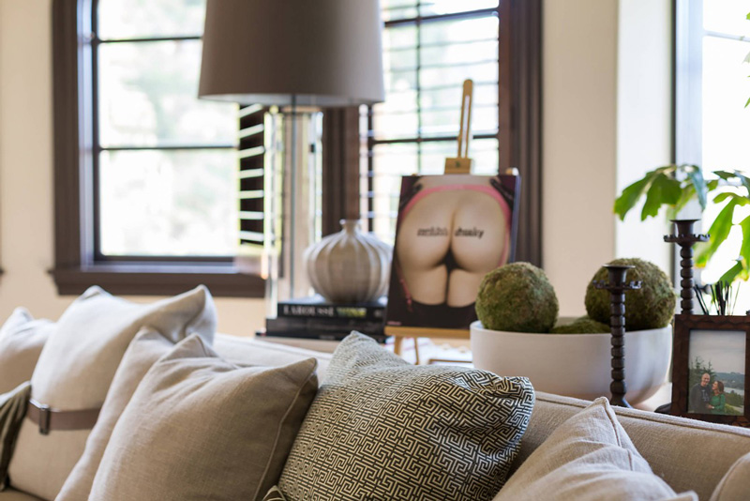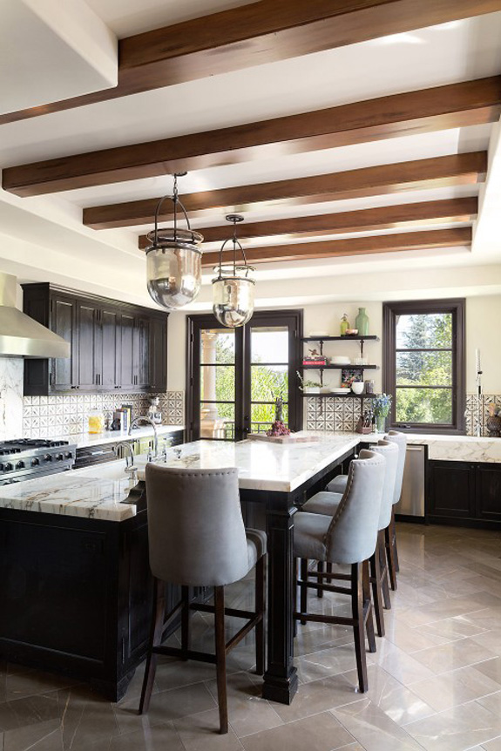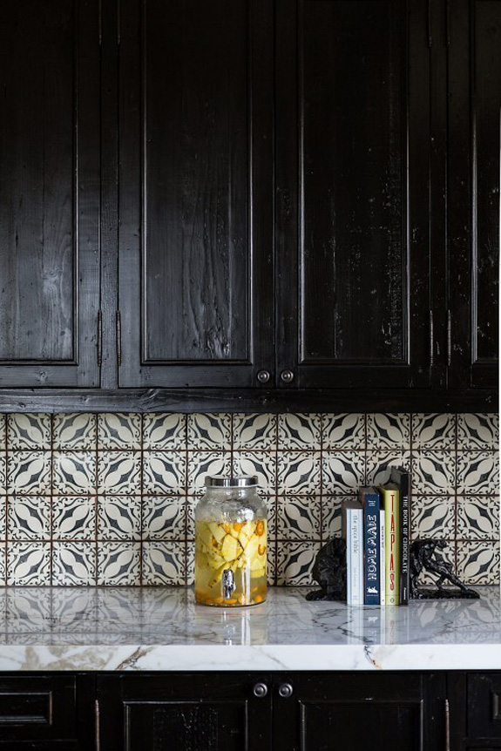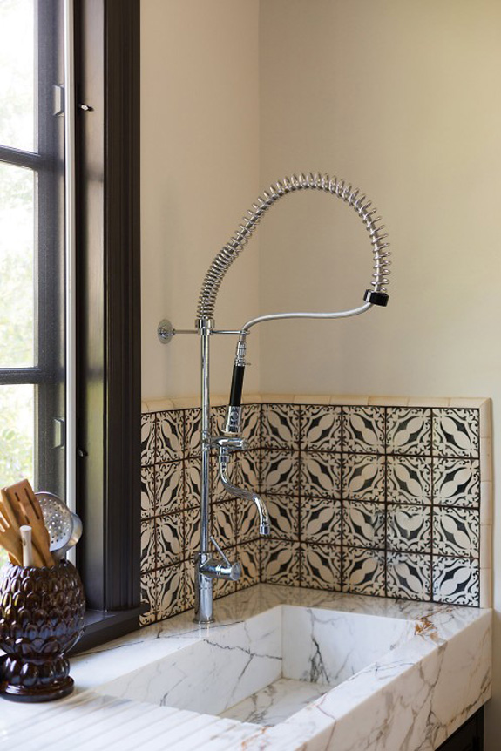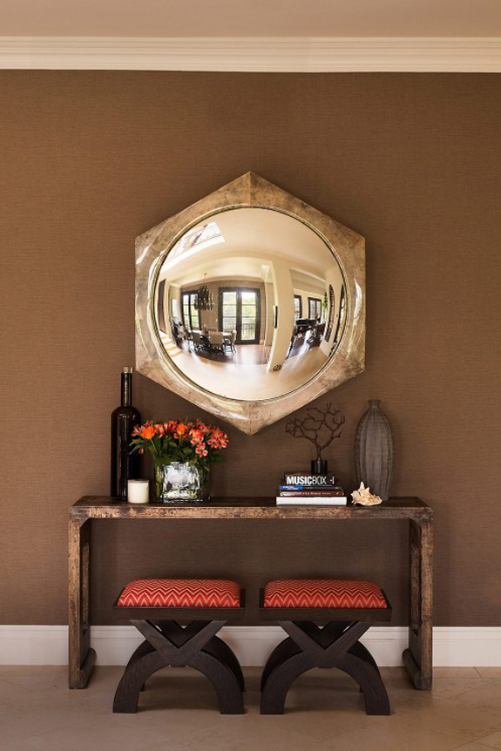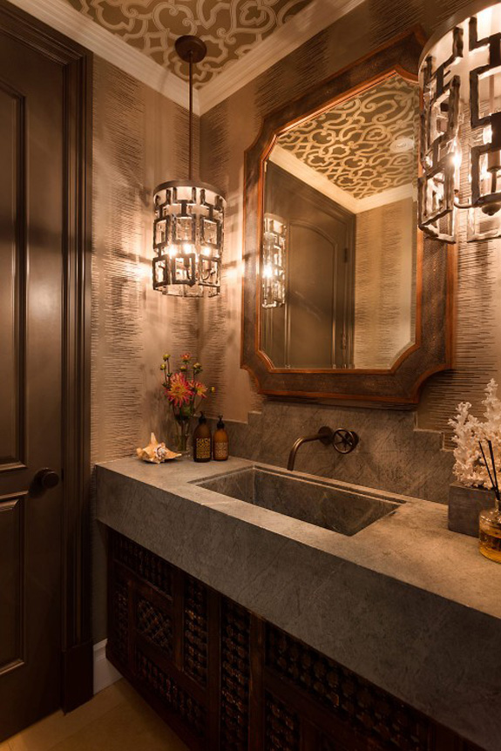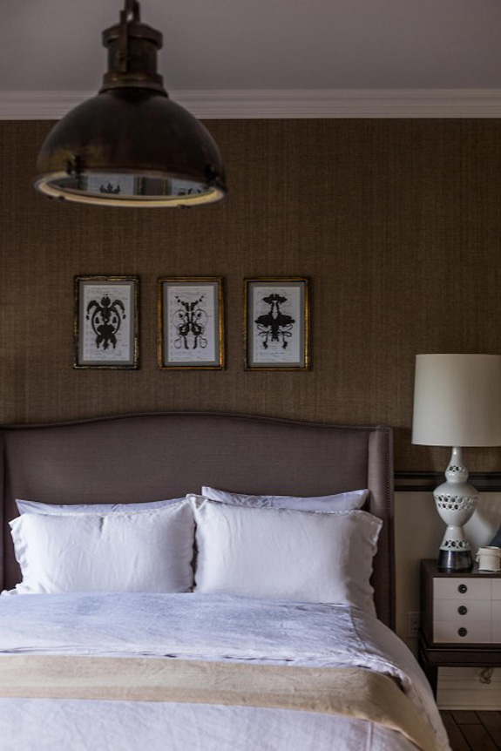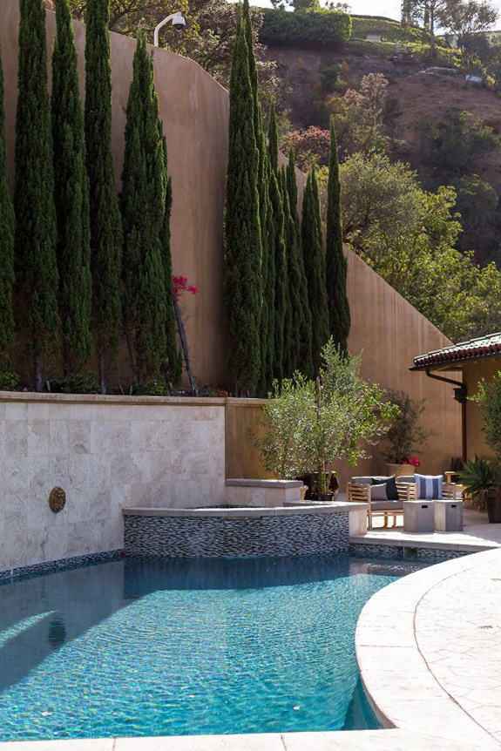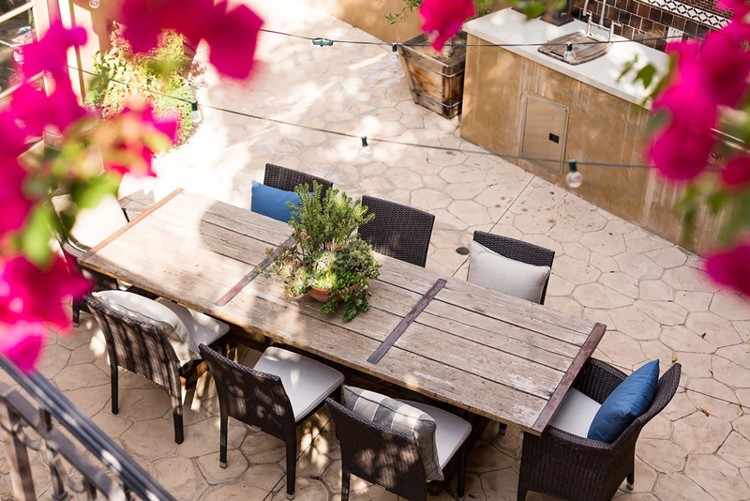Displaying posts from September, 2015
An elegant bathroom
Posted on Wed, 23 Sep 2015 by KiM
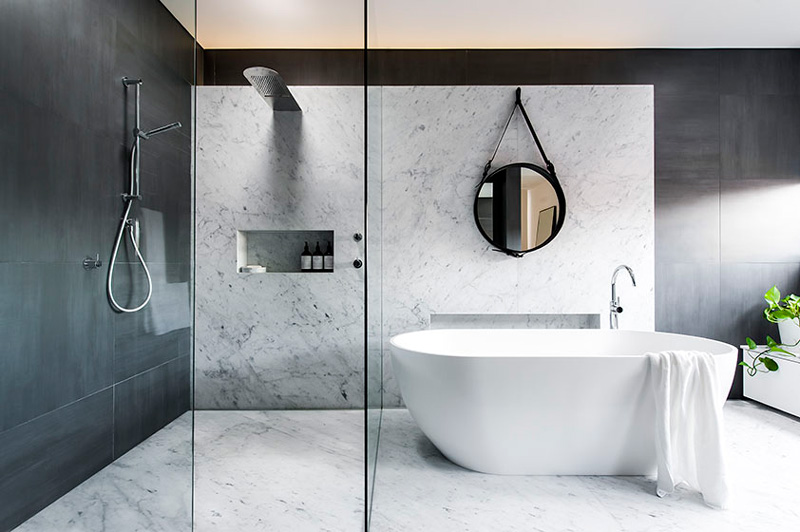
The folks of Minosa Design have gone and done it again. They sent us photos of one of their latest projects and as always, I am wishing to gawd I had the time and energy to redo my super annoying no-counter-space-whatsoever and no-outlet bathroom. Between that tub, the marble, the Gubi Adnet mirror and all that space I am dying right now. Minosa’s attention to detail is impeccable. AH this is SO GOOD! (Photos: Nicole England Styling: Simona Castagna)
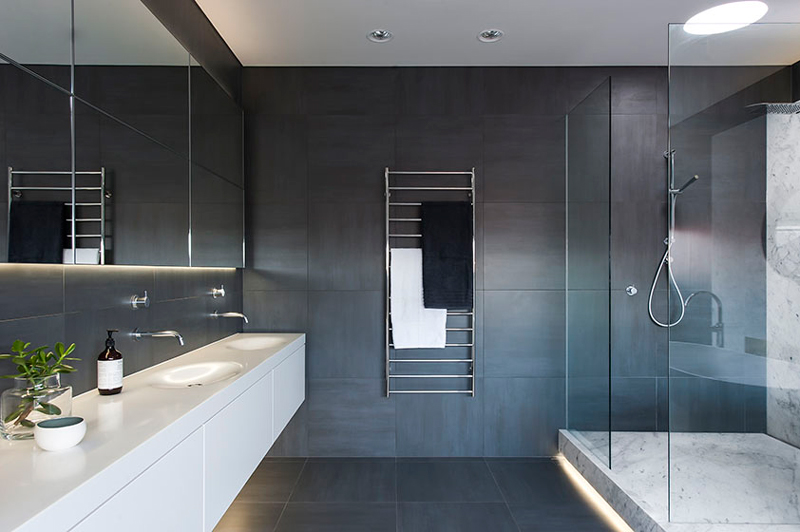
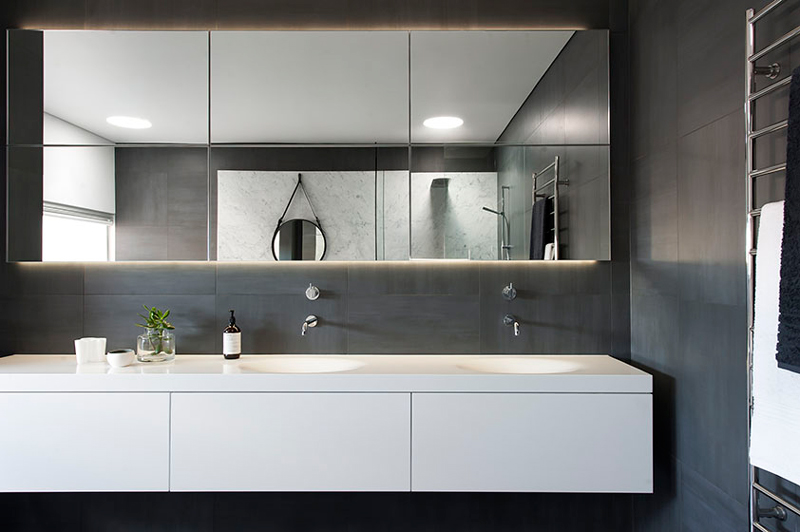
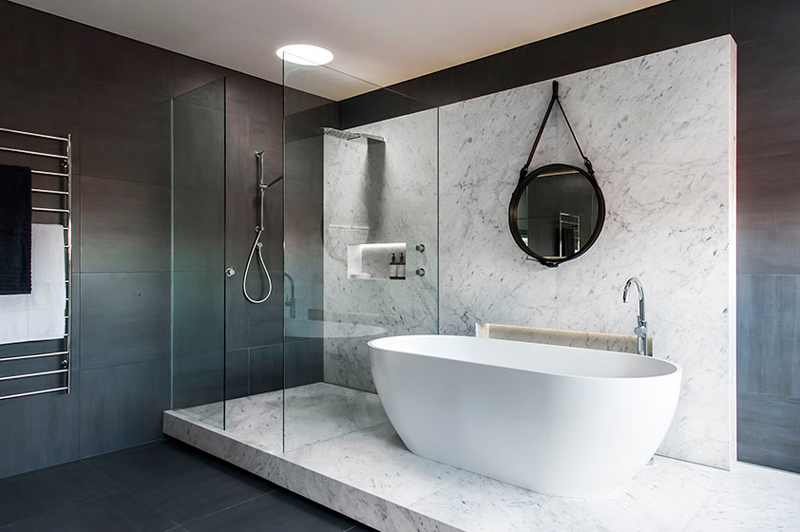
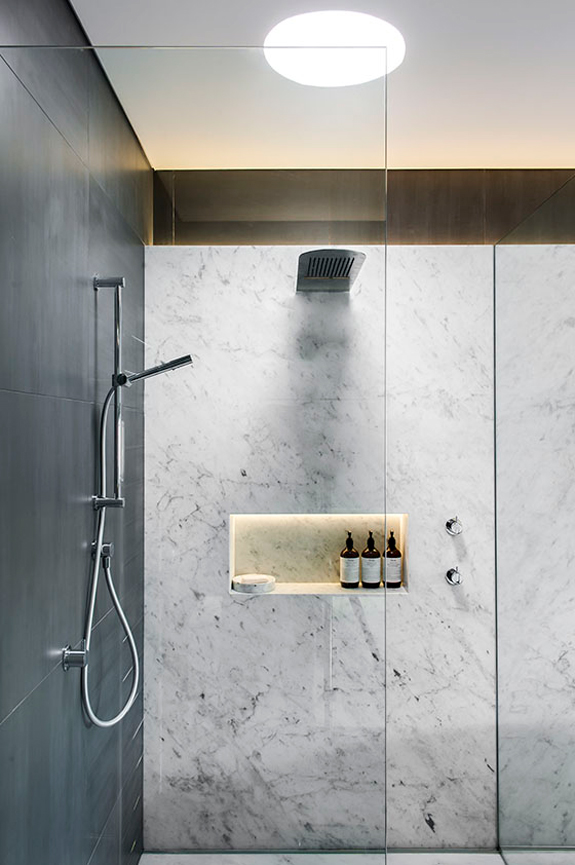
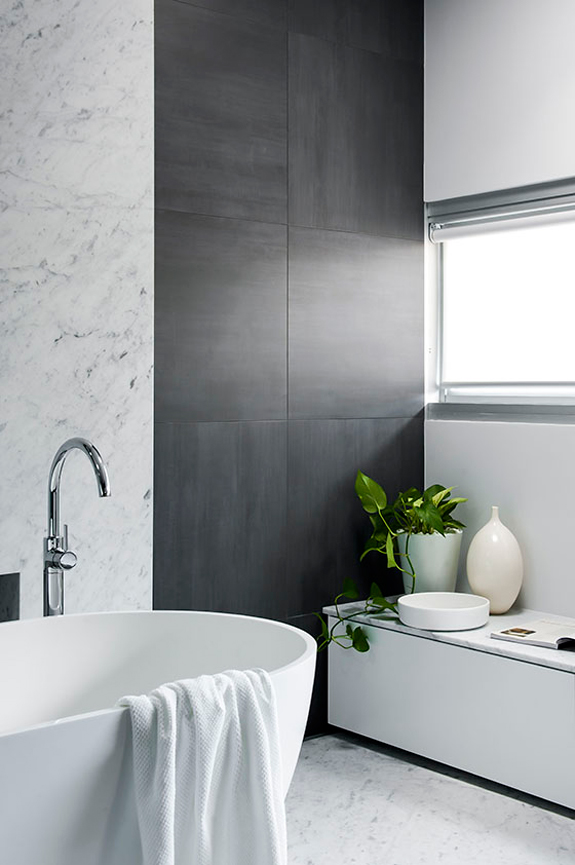
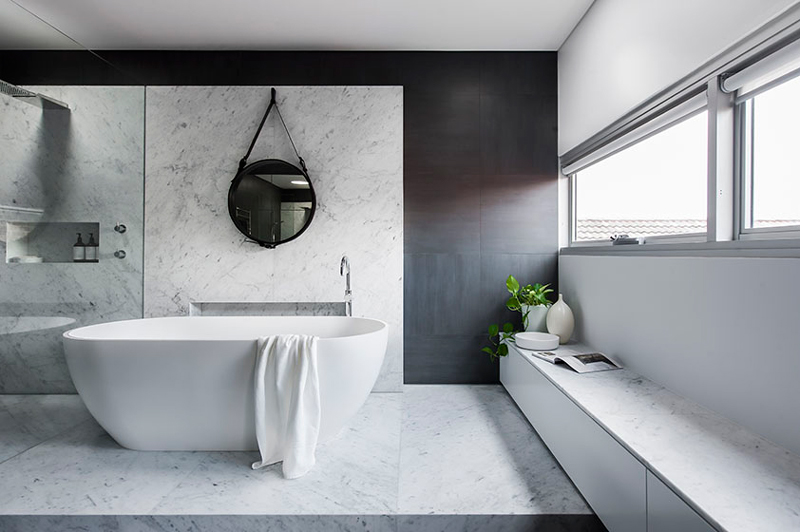
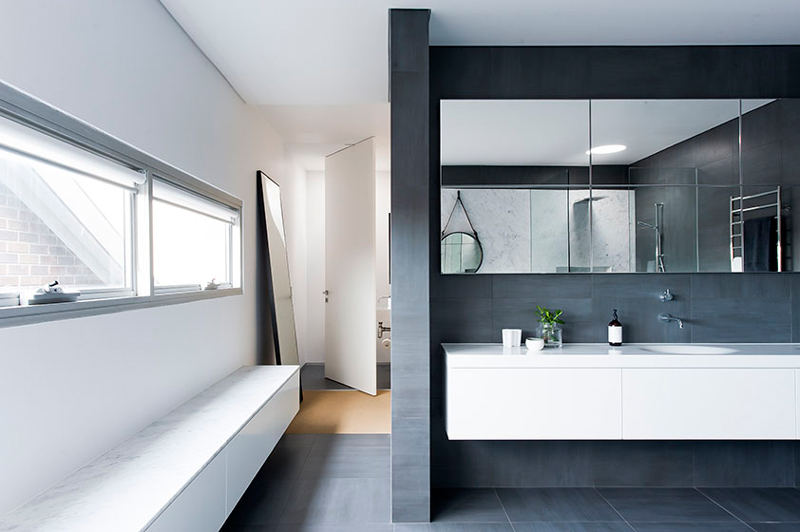
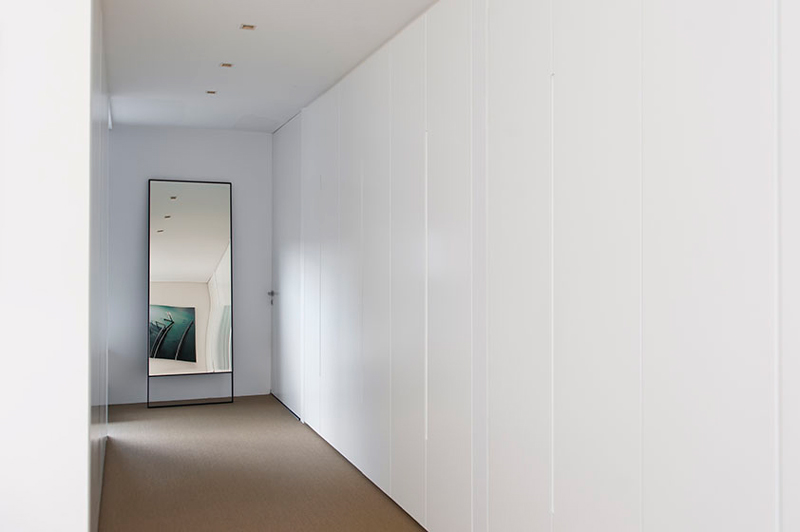
A Park Slope gut renovation
Posted on Wed, 23 Sep 2015 by KiM
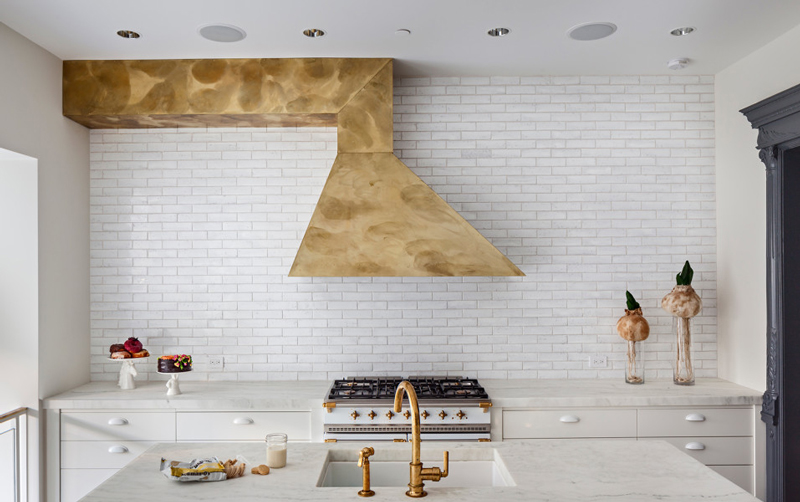
Take a 4-story Romanesque Revival multi-residence brownstone in Park Slope built in 1899. Completely gut it, and add CWB Architects and Pilaster Contracting for 2 years of renovations. Restore part of the parlour floor, add a floor-to-ceiling windowed addition combined with some decor magic from Tamara Eaton and you have a pretty spectacular “new” home. Then put it on the market for $7.5 M.
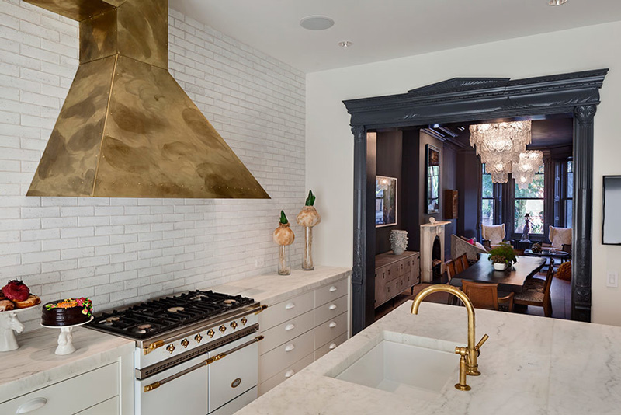
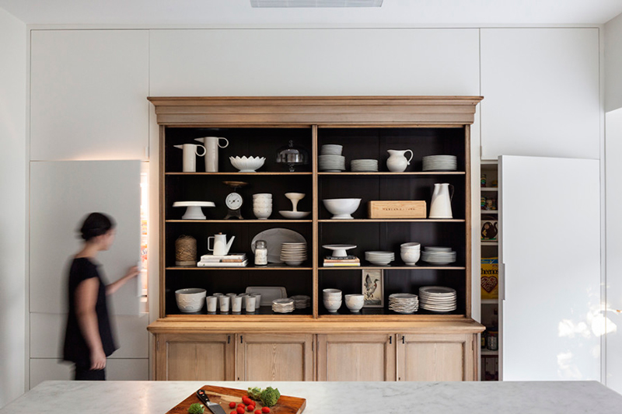
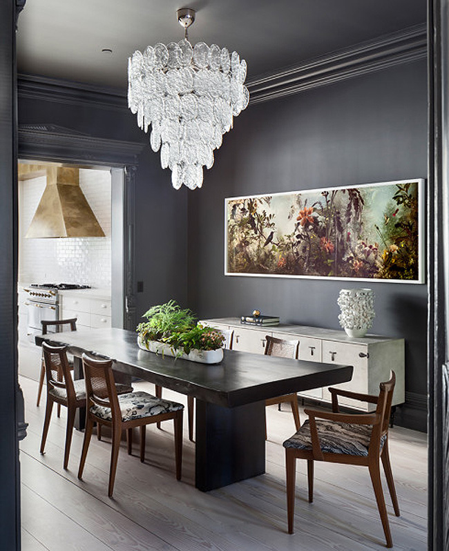
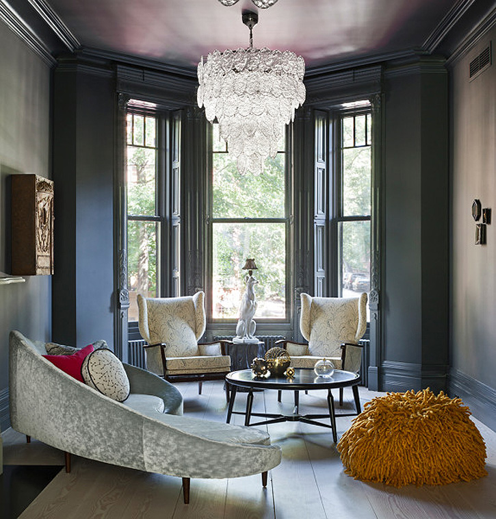
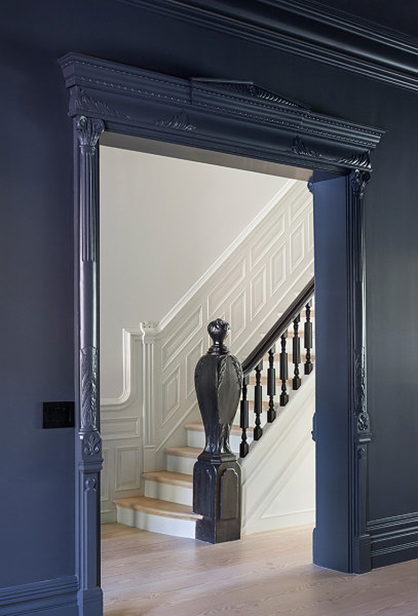
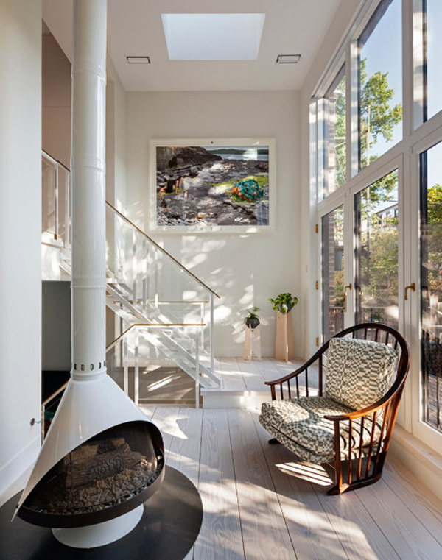
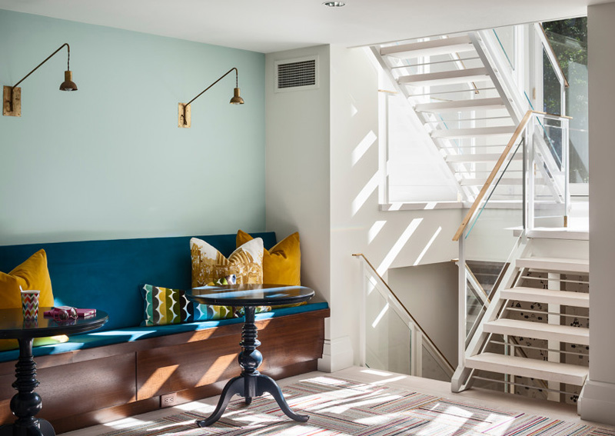
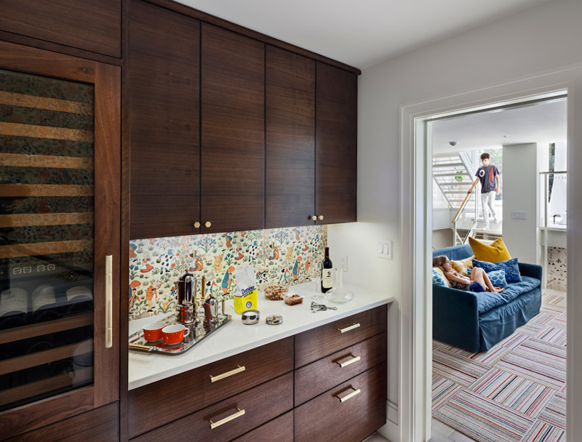
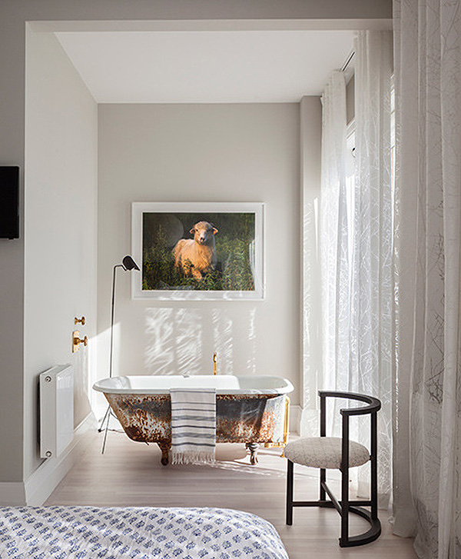
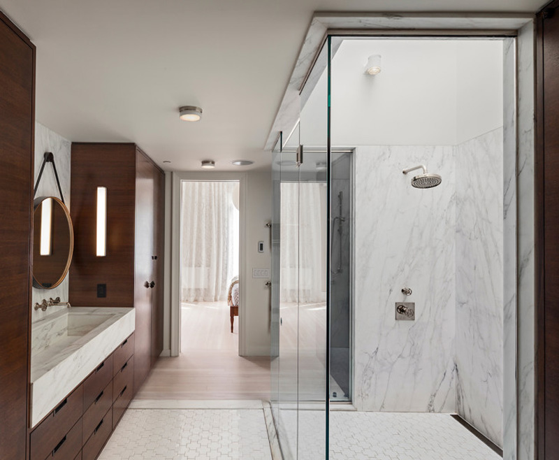
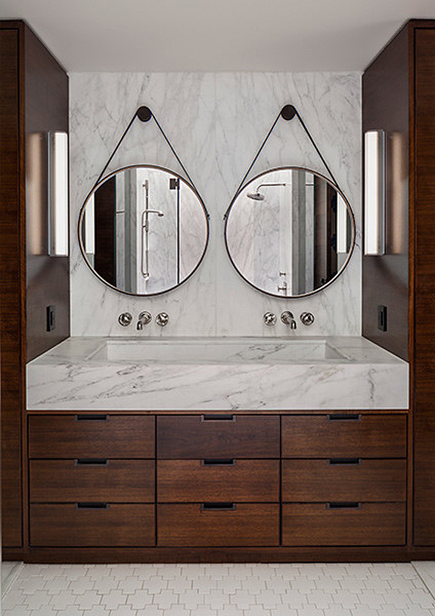
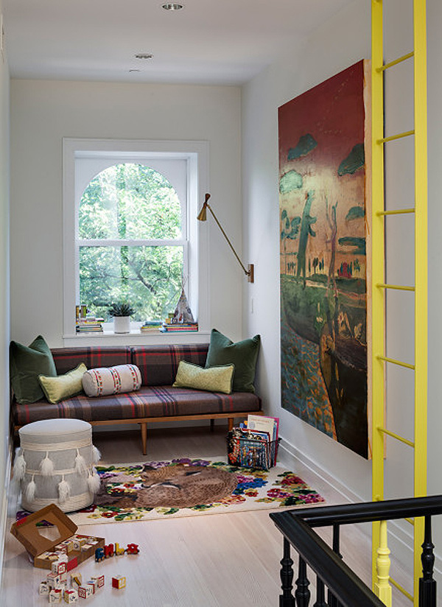
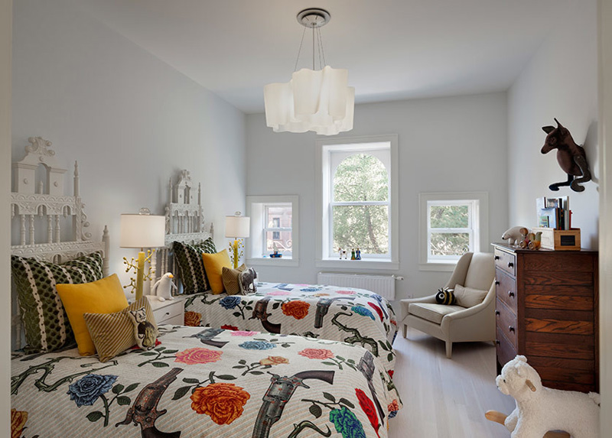
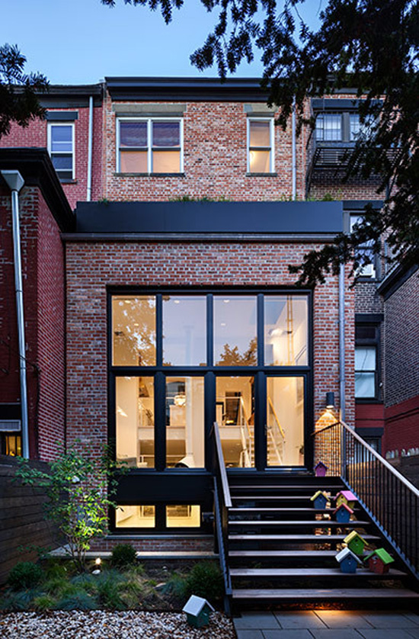
Light and shade
Posted on Wed, 23 Sep 2015 by midcenturyjo
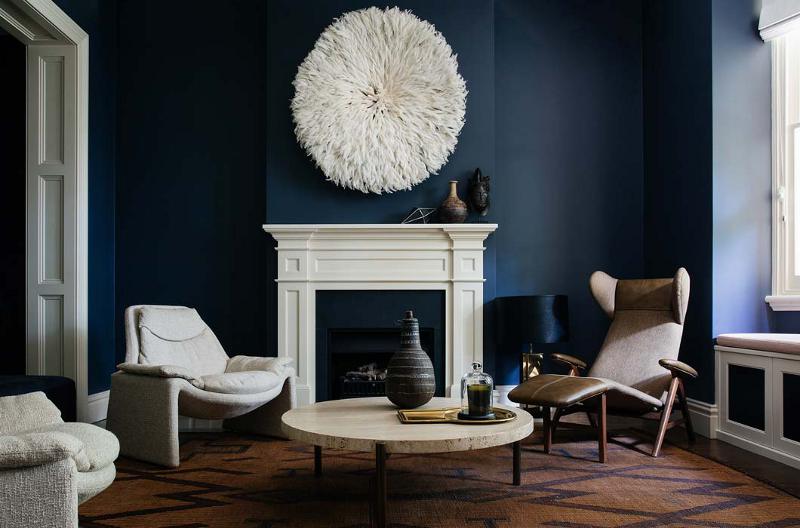
Dual colour palettes of inky, moody blues contrasting with browns and creams and bright white with soft pastels define the private and public, the formal and the casual areas of this beachside house by Sydney-based interior designers Arent & Pyke. A mix of modern with mid century classics, tribal and texture, light and shade, the look is an easy elegance.
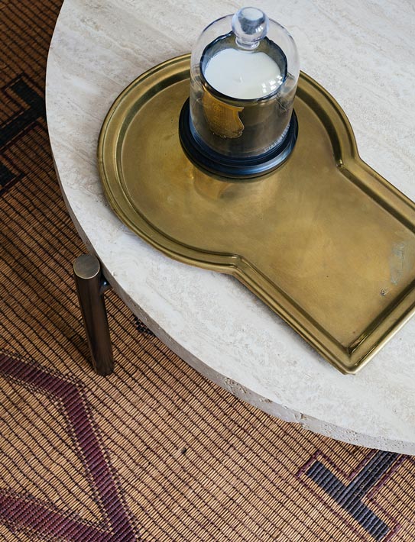
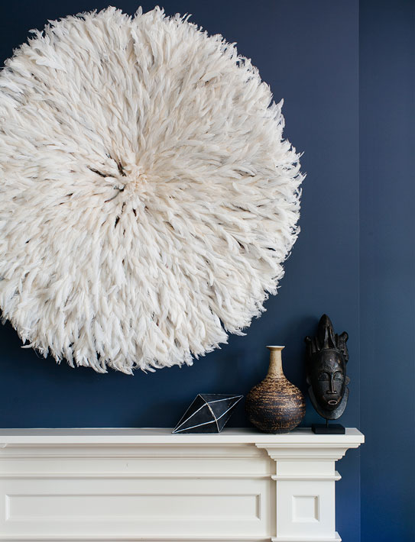
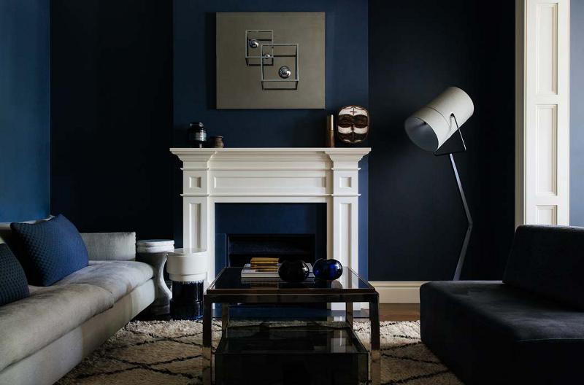
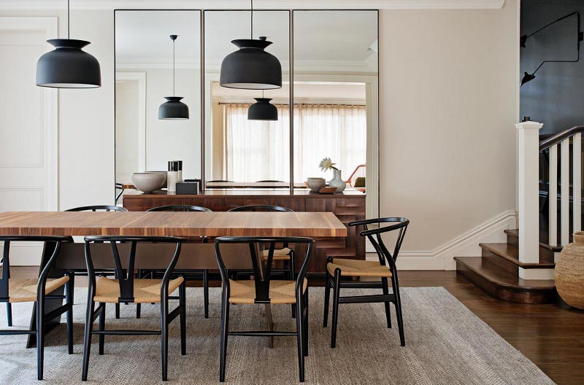
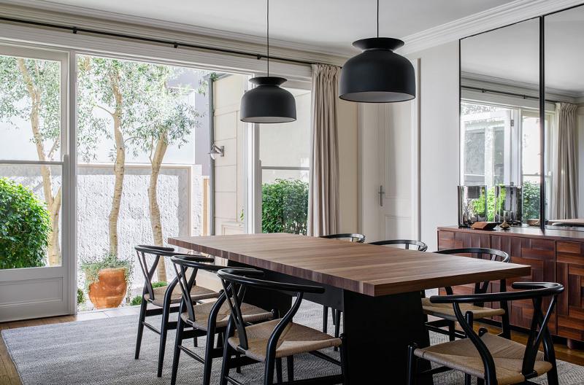
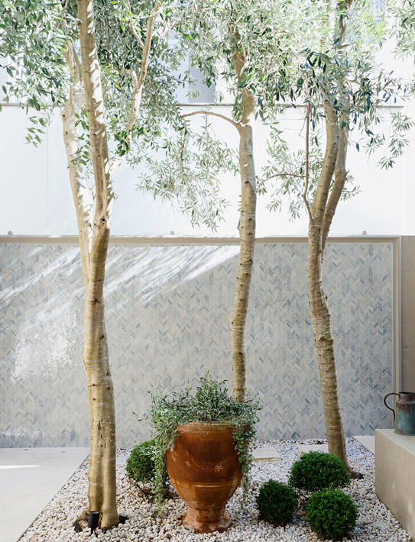
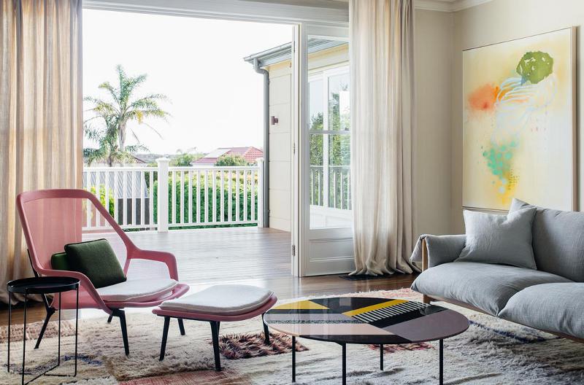
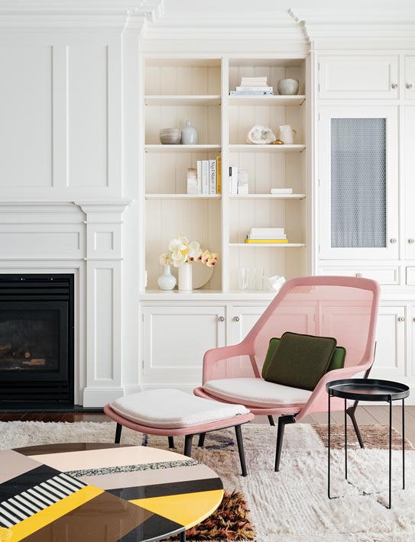
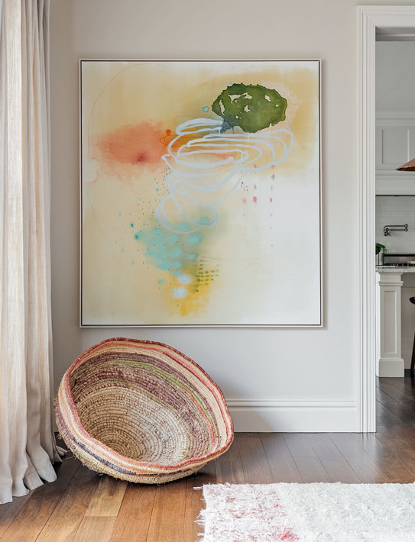
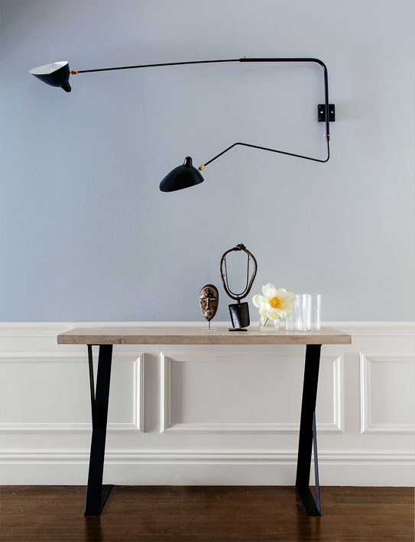
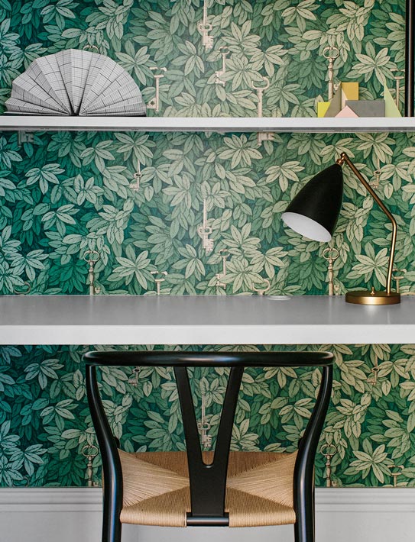
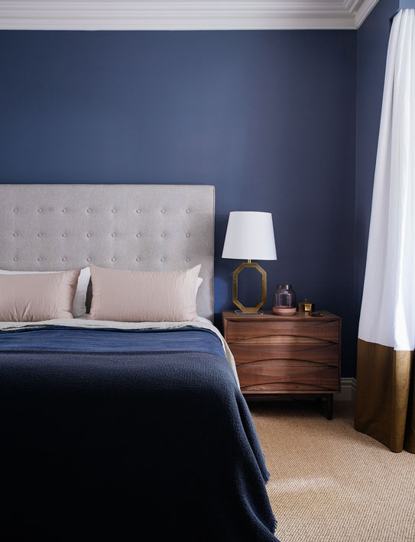
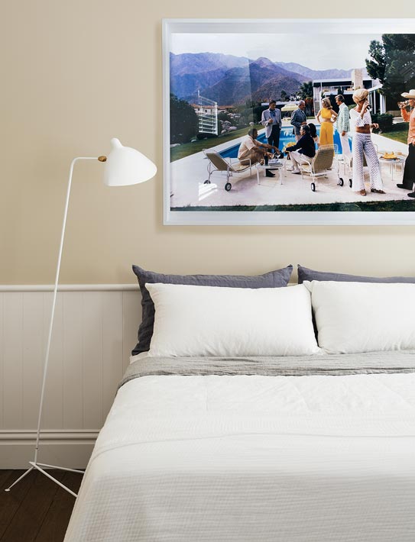
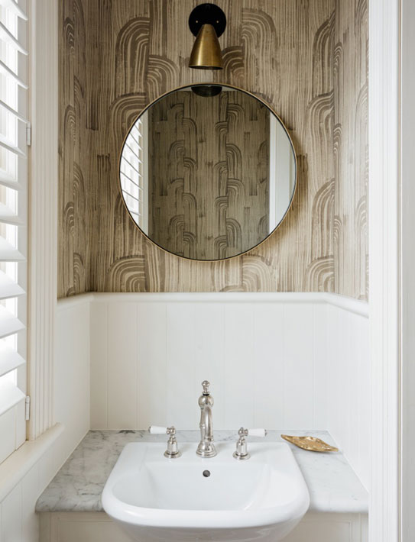
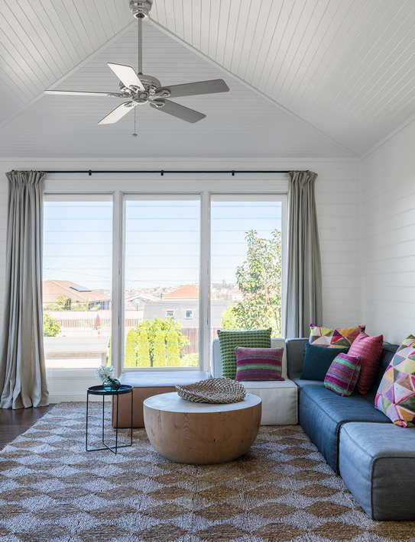
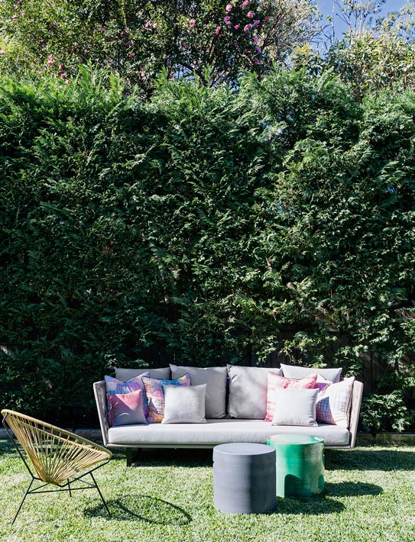
The latest from Inside Out
Posted on Wed, 23 Sep 2015 by midcenturyjo
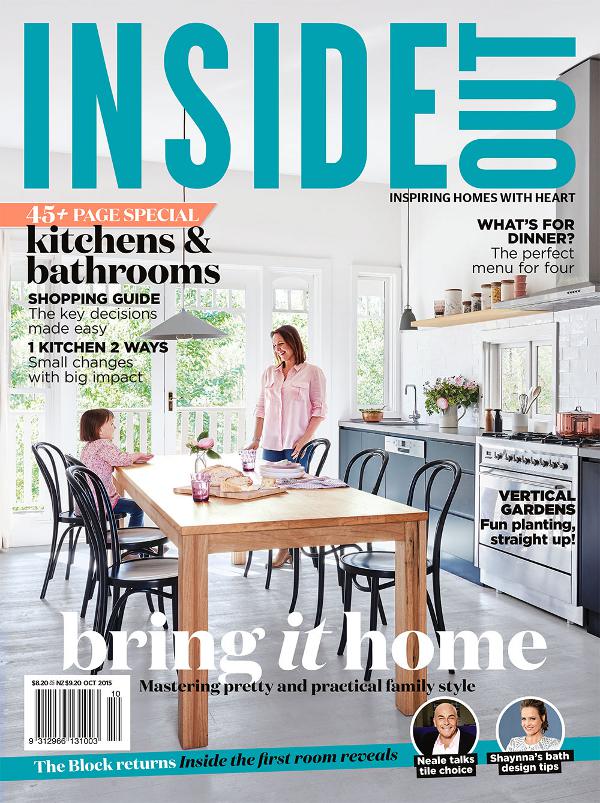
Can you believe another month has flown by? That it’s time for the new issue of Inside Out magazine? Managing Editor Lee Tran Lam emailed a little sneak peek of what’s in the pages of the October issue.
If you are after some house inspiration I’ve got some tasty pics you can snack on from our new October issue, out Thursday. This home is the ultimate example of a work-in-progress – the owners renovated it in bits and pieces for 13 years (!). They really played the long game – and had to deal with some crazy scenarios (one stage of the renovation involved four kids sharing one bedroom for six months; early on, they had to use the barbecue as a makeshift kitchen because only half the house was completed, and the small bathroom sink was assigned for wash-up duties)! But it definitely paid off as you can see in the photos of this updated 1924 weatherboard cottage. Styling by Jane Frosh. Photography by Phu Tang.
I’ve recommenced renovations at my old house after a longer than expected break so it’s good to see a family who have made it through the long haul. Anyone else lusting after that old pine table teamed with the white Thonets in the kitchen? Can’t wait to see more in this month’s issue out tomorrow. Don’t fret if you aren’t in Australia though. You can read along on Zinio, Google Play, the Apple Newsstand and Nook.
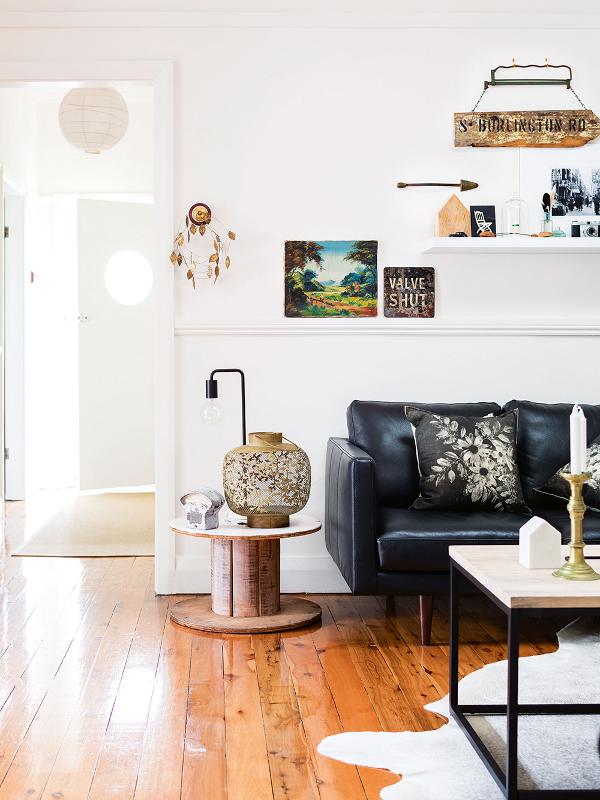
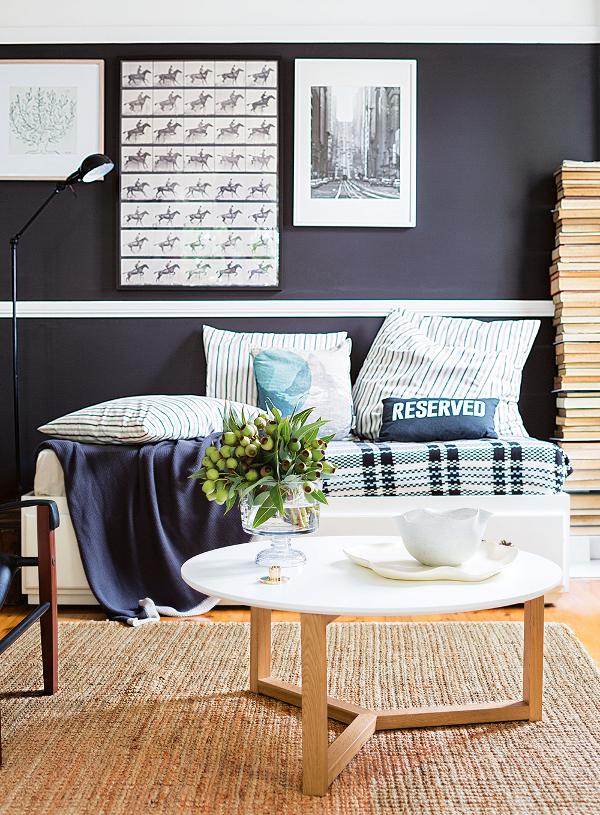
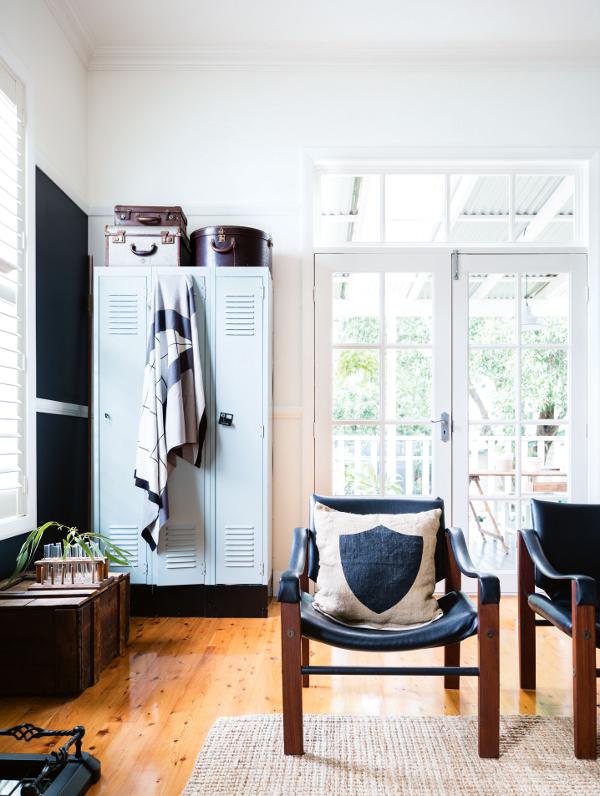
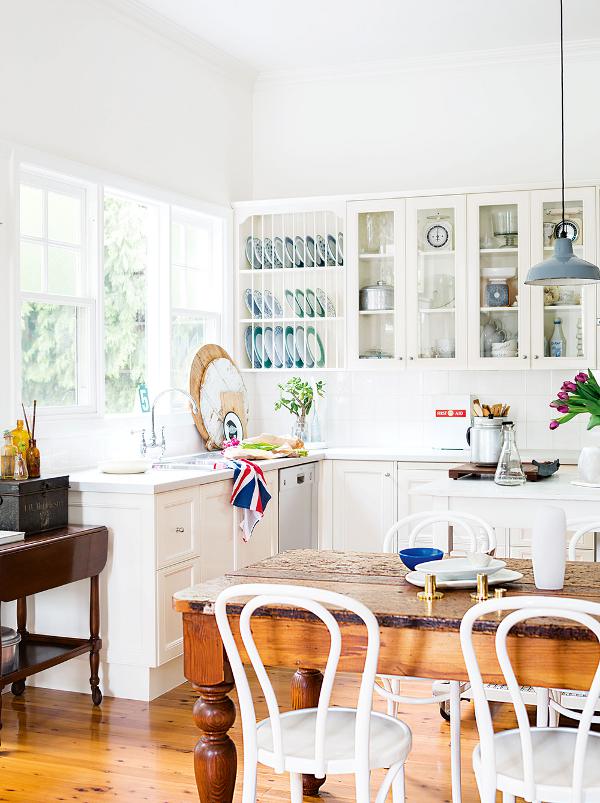
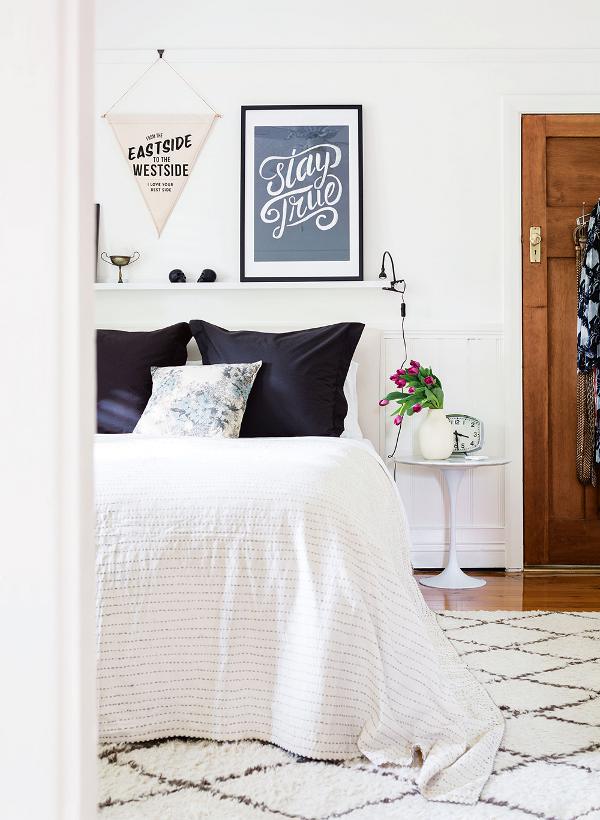
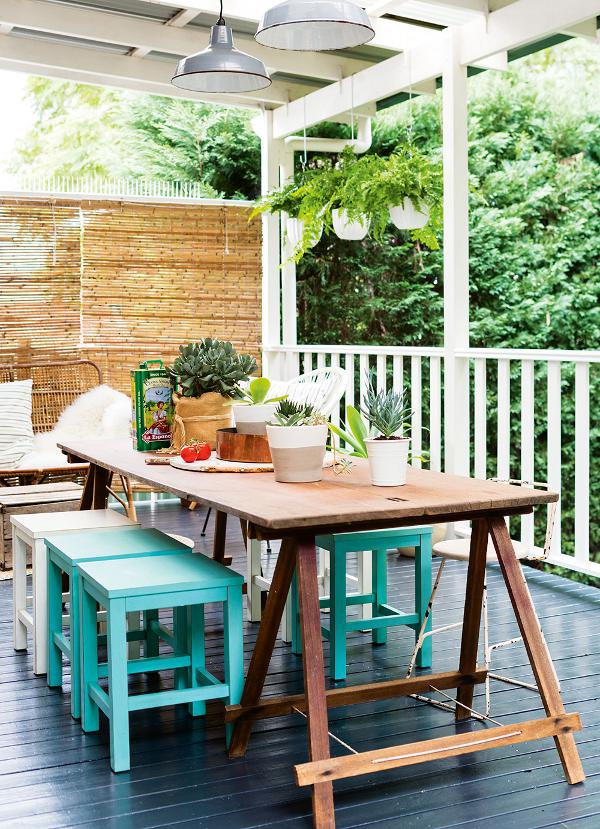
Stone Canyon
Posted on Tue, 22 Sep 2015 by KiM
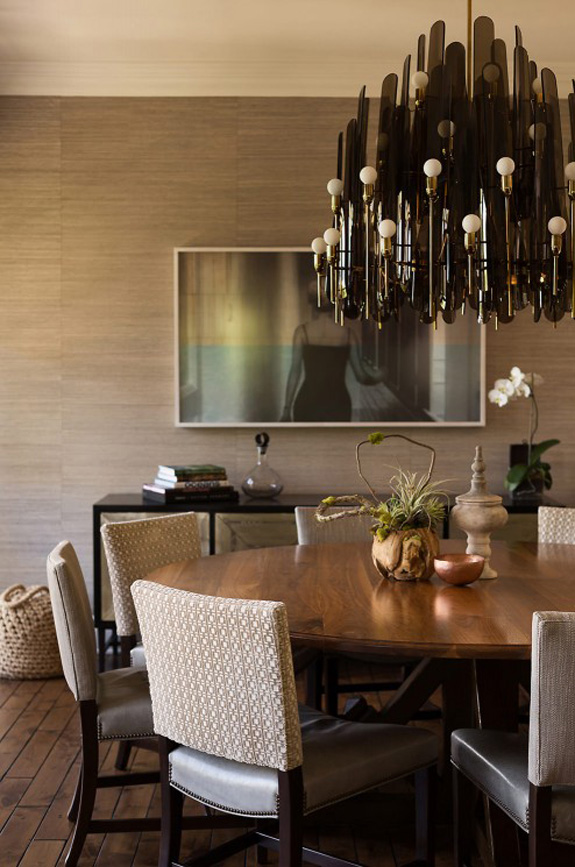
I just can’t get enough of Brown Design Group. I have featured 3 of their projects lately (here, here and here) and this one is lovely enough to warrant a fourth post. This 1950’s home in the San Fernando Valley was in desperate need of renovations and some DBG magic to make the home come to life and be the perfect place to stay and never leave. A stunner inside and out.
