A townhouse in the West Village
Posted on Thu, 22 Oct 2015 by KiM
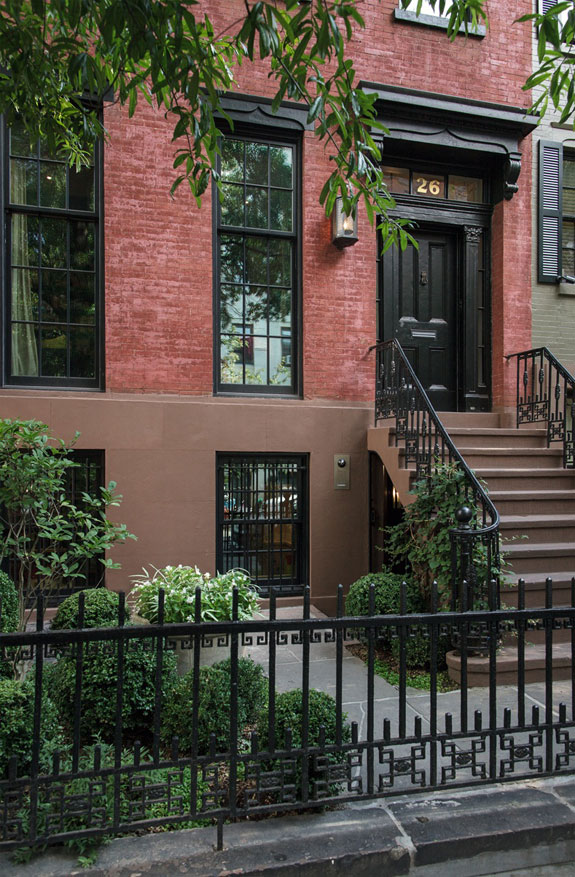
My New York townhouse spree has not stopped. This West Village home that was completed a few years ago by BWArchitects is fan-freaking-tastic! Located in historic Greenwich Village, this extensive reconstruction of a 1840s townhouse fuses past and present into a new, sophisticated 4,000 square foot home. Striking a balance between historic and modern guides all aspects of design in this reinvigorated Greek Revival townhouse. Steel and glass windows line the basement and parlor floors’ South facades, drawing in natural light and air from the garden. Daylight is also funneled through the home via a skylight-topped 4- story open staircase. Industrial details of structural steel and an exposed manually-geared hardware operate a pivoting glass and steel Penthouse wall. Interior design by Poonam Khanna.
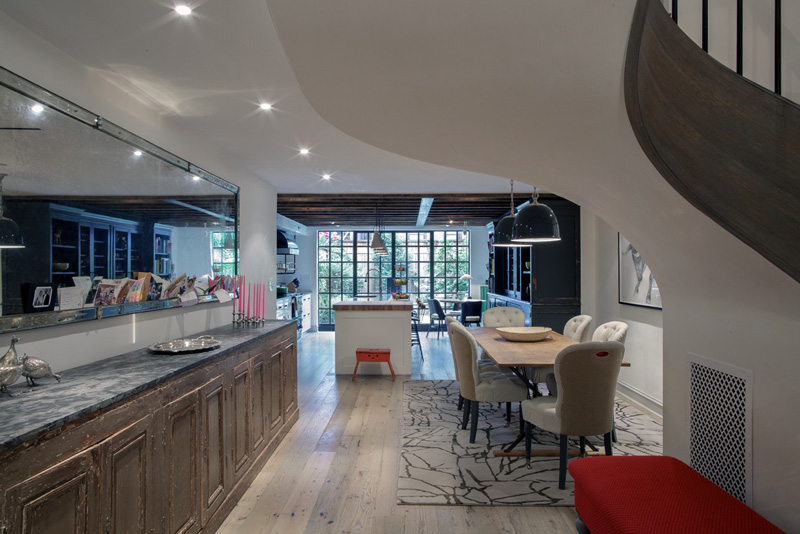
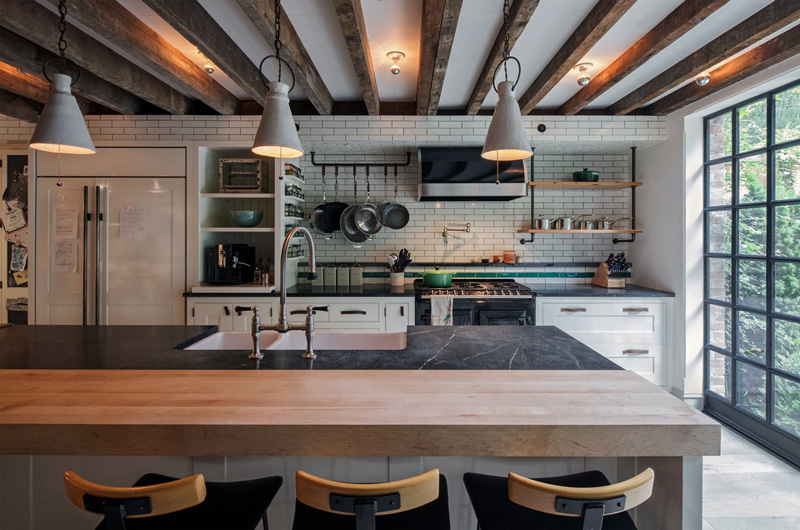
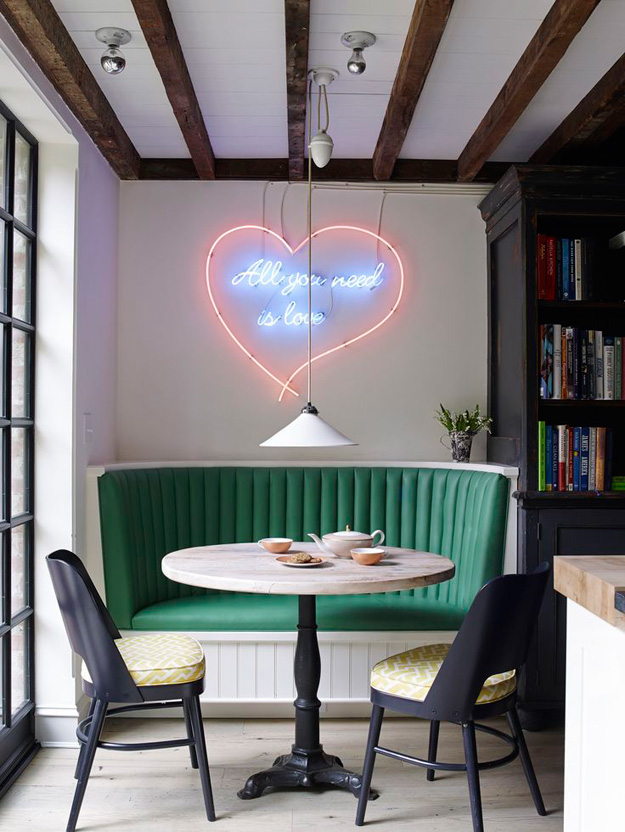
The best spot in the house – above leading into below 🙂
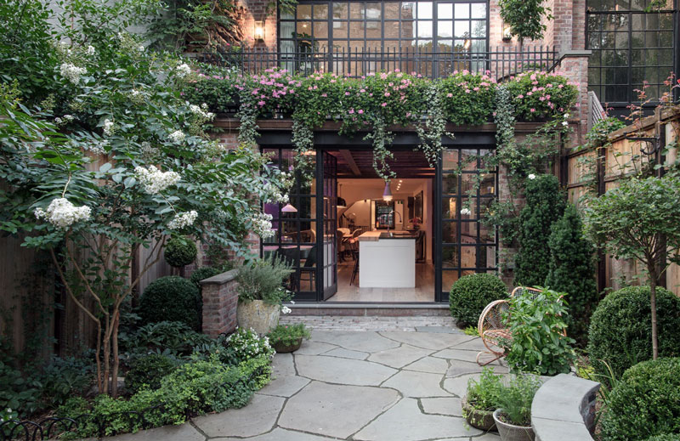
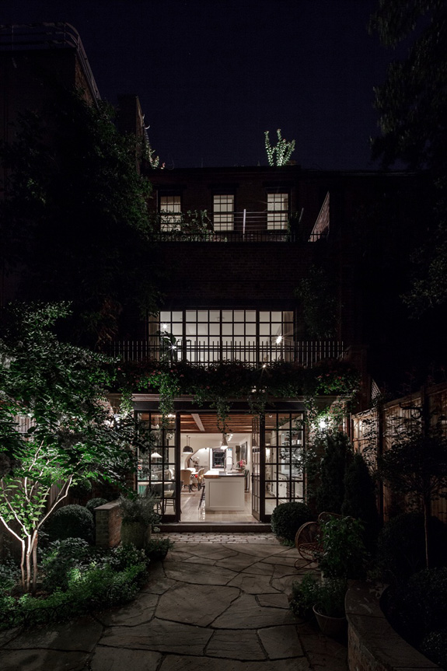
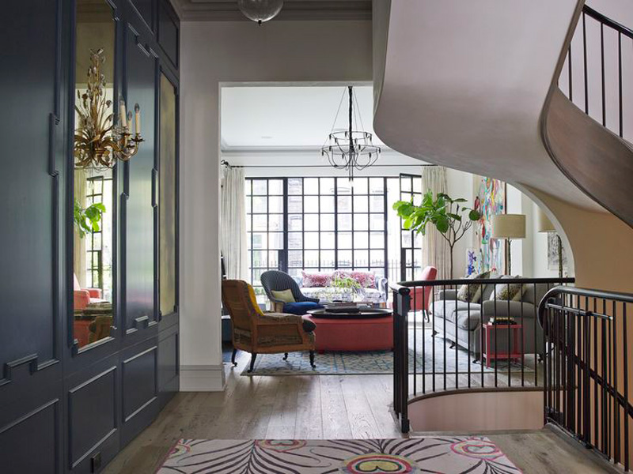
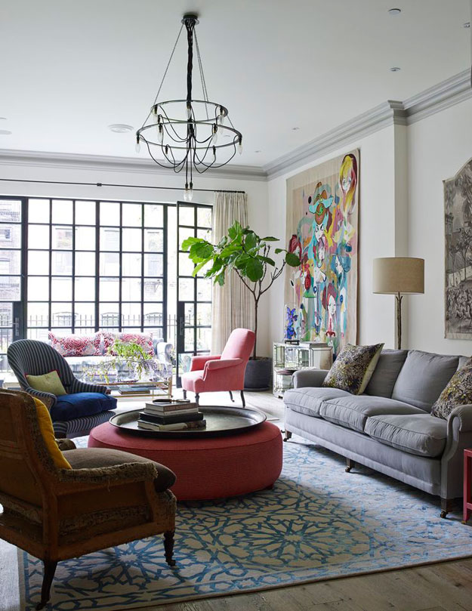
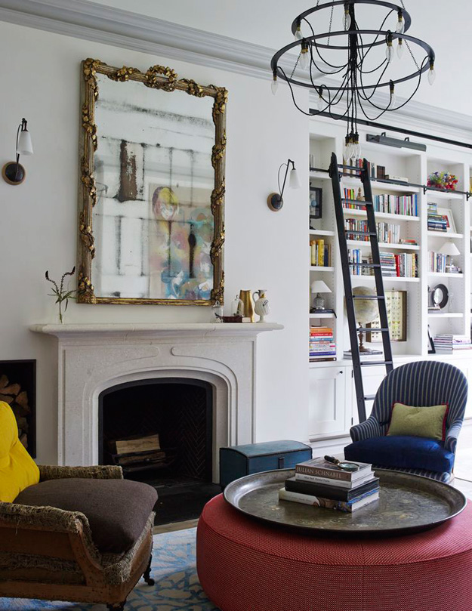
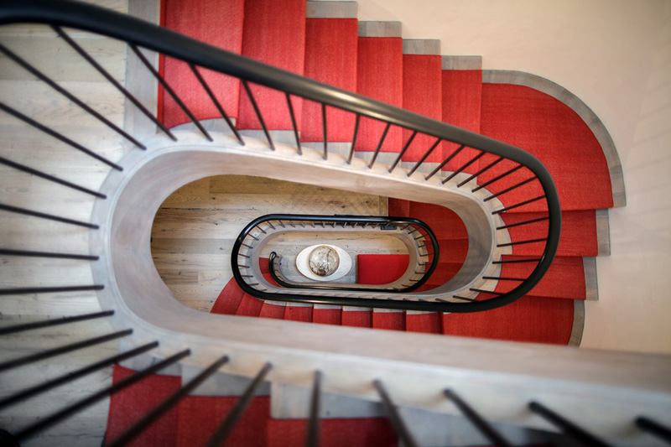
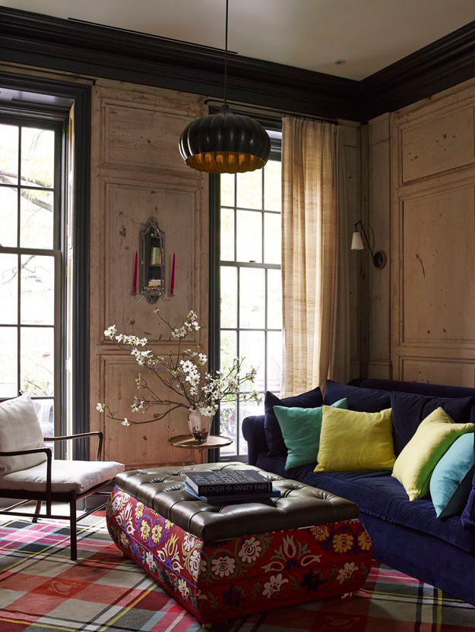
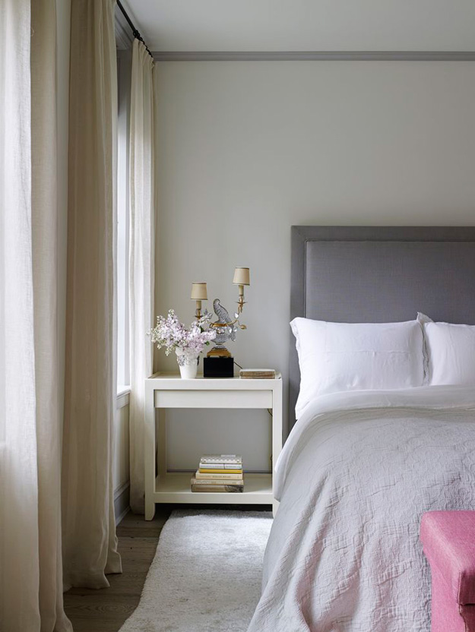
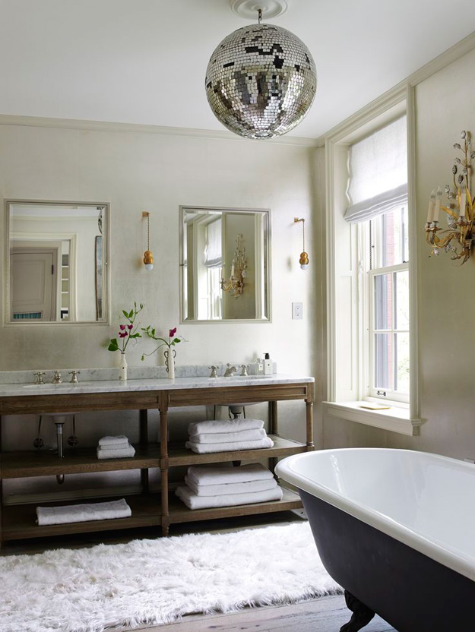
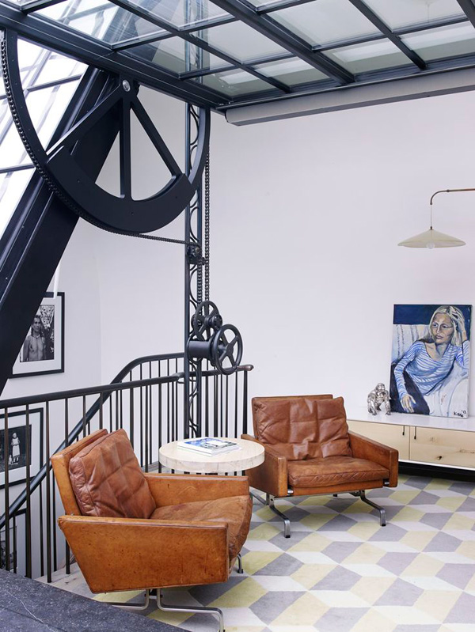
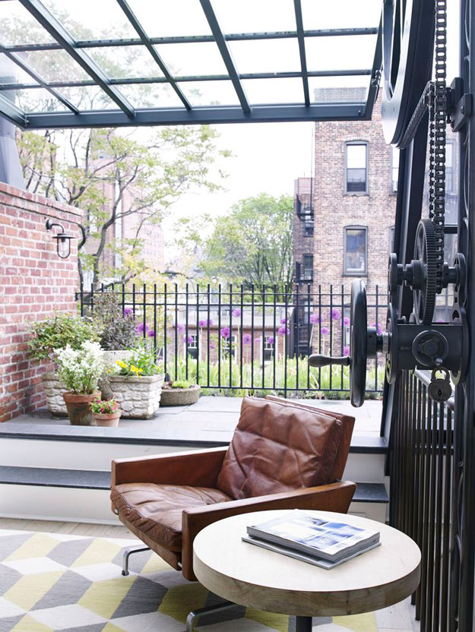
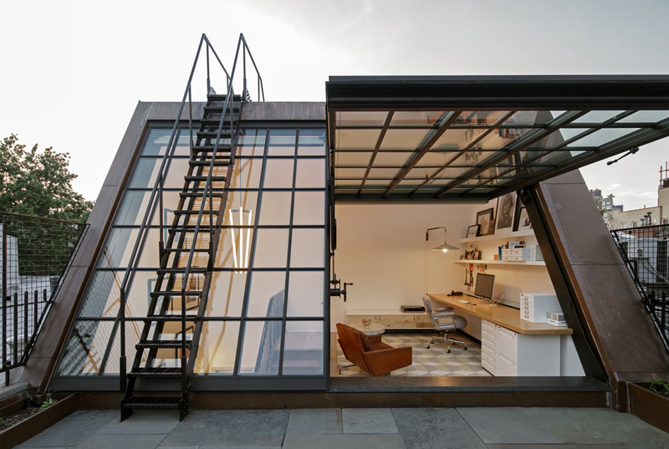


Donna says:
All you need is money to live like this! Fun and comfy, very nice!!
Blanders says:
Ha ha! I picked up on the irony of the All You Need Is Love artwork too.
Ruth says:
The irony made me sad for American culture.
d of dogland says:
I love to walk/wander through the neighborhoods of lovely homes when visiting NYC. They're beautiful outside and you imagine what they look like inside. Occasionally, you'll catch a glimpse of one of those rooftop atrium spaces. But, WOW…that geared contraption is freakin' amazing.
Life is good for the 1 percent.