Frame House
Posted on Thu, 21 Apr 2016 by KiM
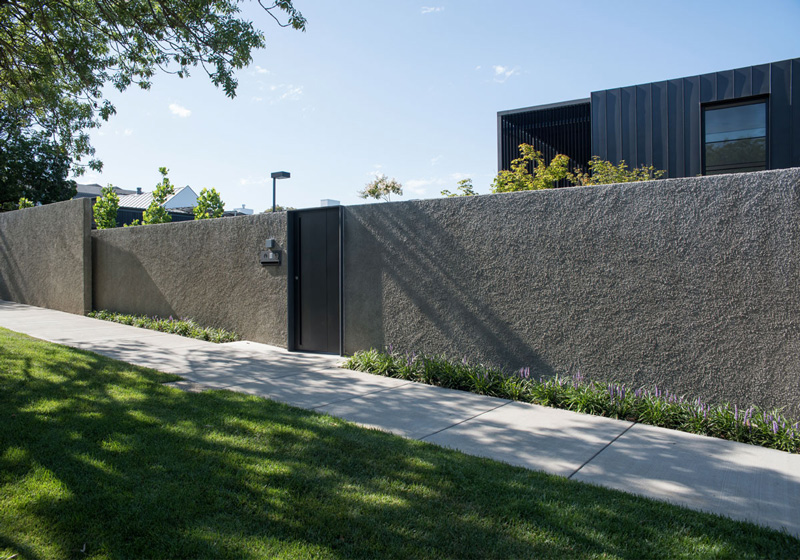
When modern architecture and black comes together and produces something that dreams are made of. The Frame House Melbourne by Carr Design Group. Situated on a large block in Melbourne, the family home exposes little to the street. Behind the textured stucco wall a striking house is revealed within a lush secret garden. The rhythm of the colonnade and overall proportions evoke the elegance of Georgian architecture. Conversely the house is bold and contemporary with its robust steel frame supporting a finely detailed metal screen and zinc cladding.
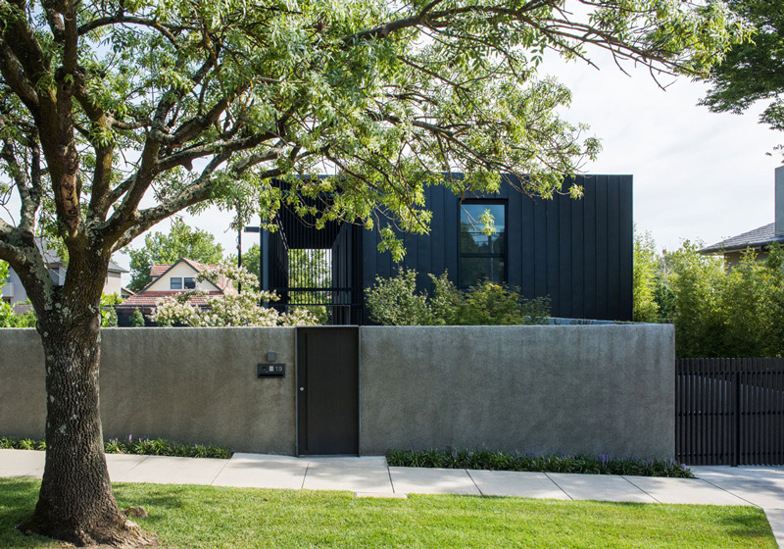
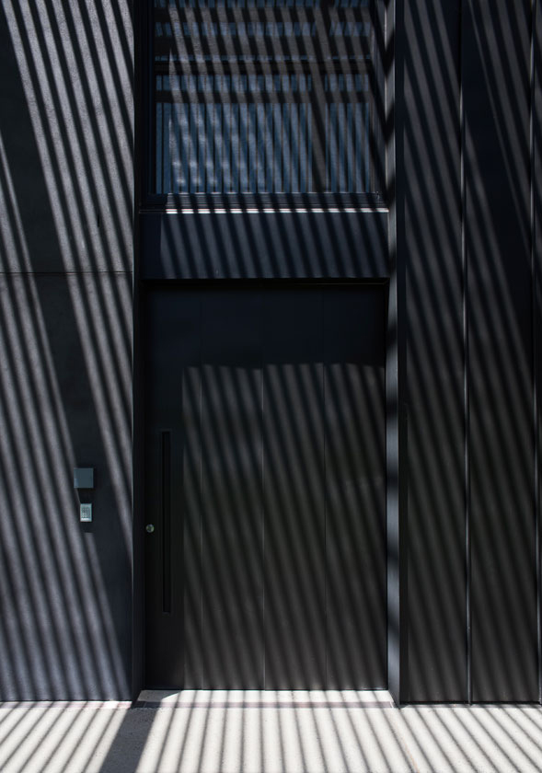
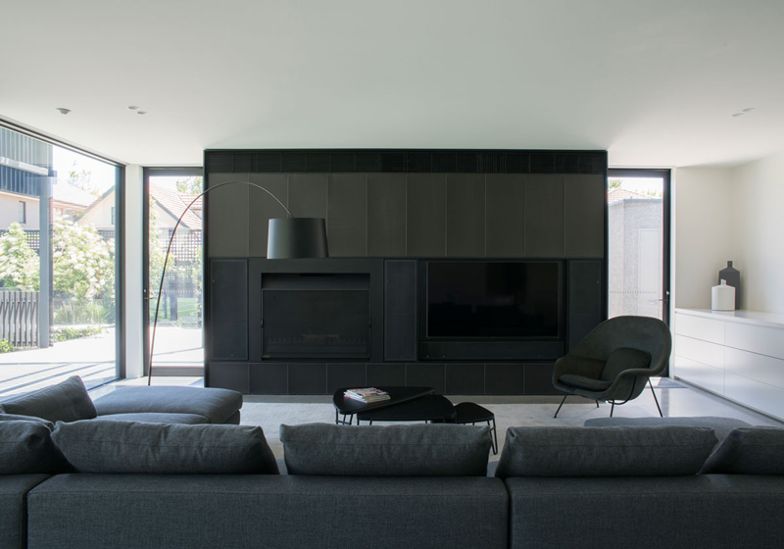
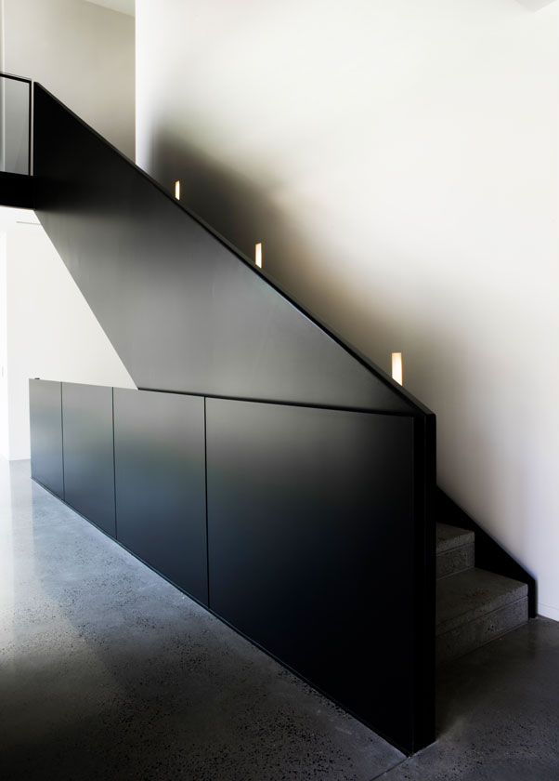
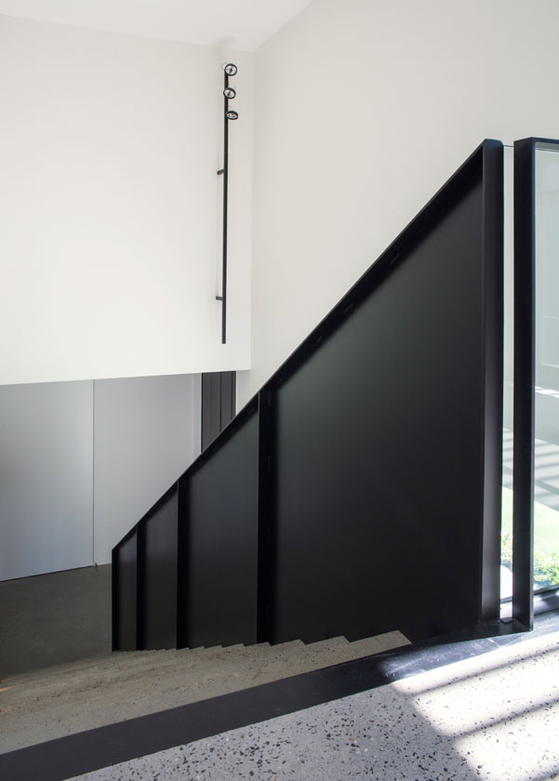
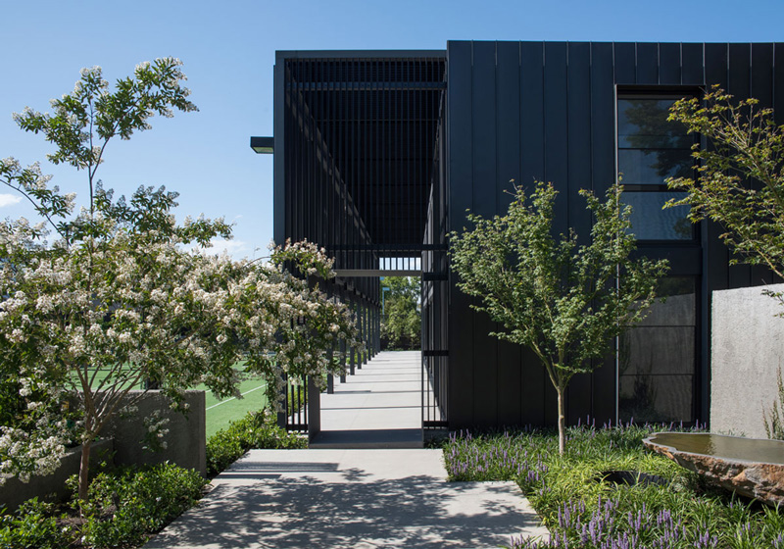
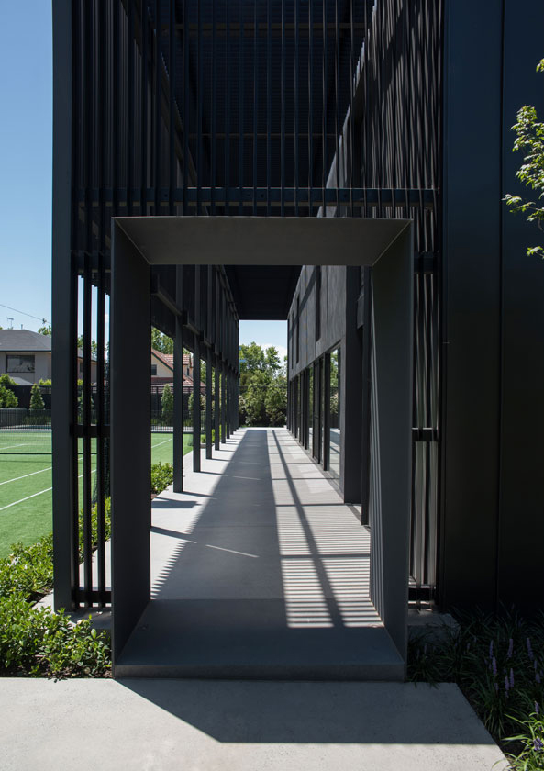
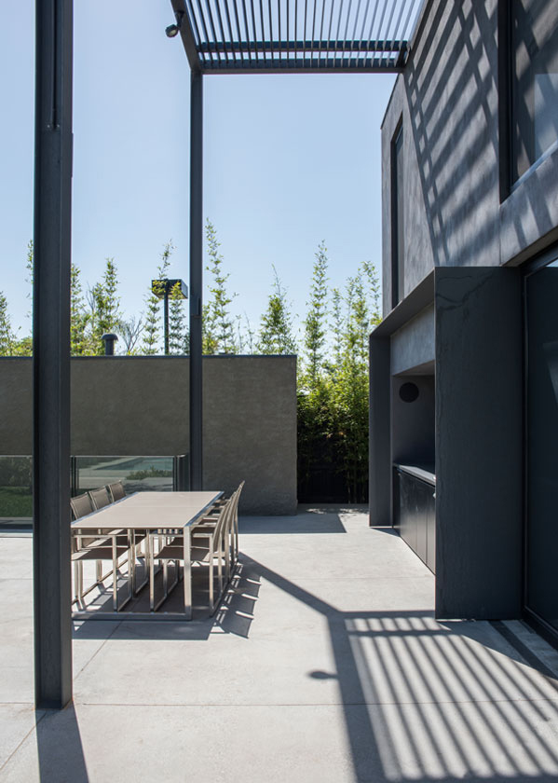
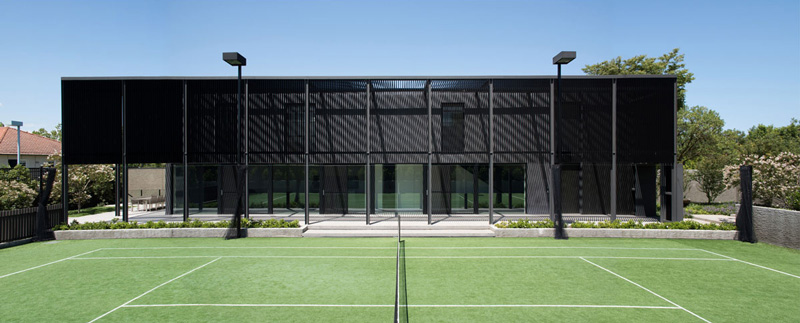


XYZ says:
Why the wall?
ombia says:
A dream!
lea says:
Oh please surely no-one actually lives in this colourless box. Makes a good tenis clubhouse!