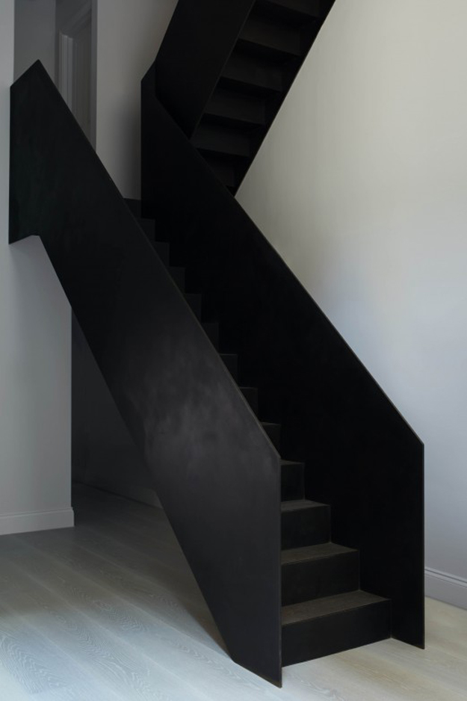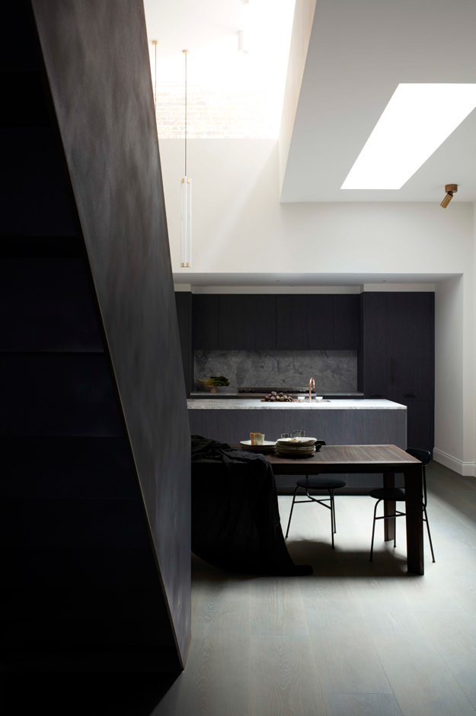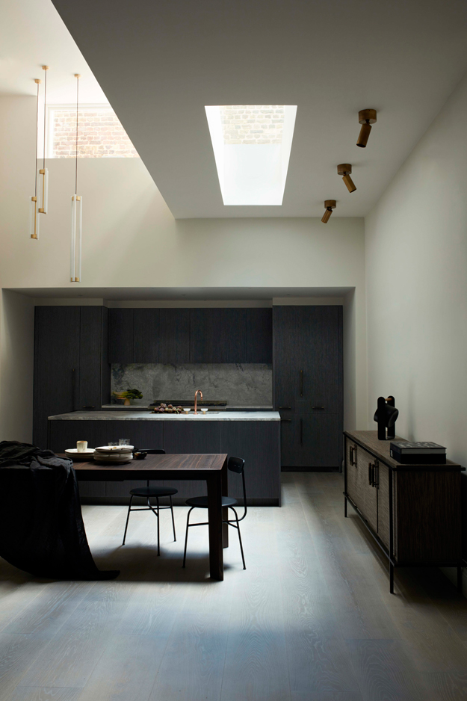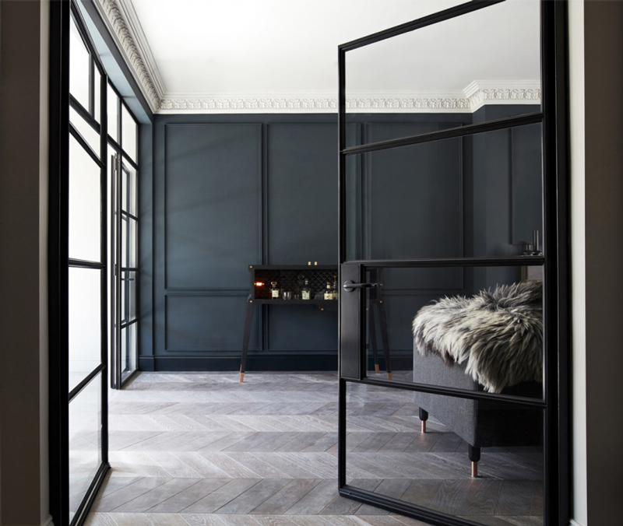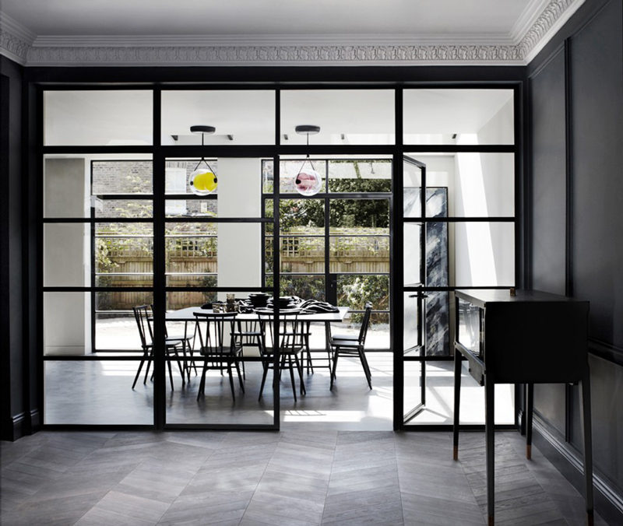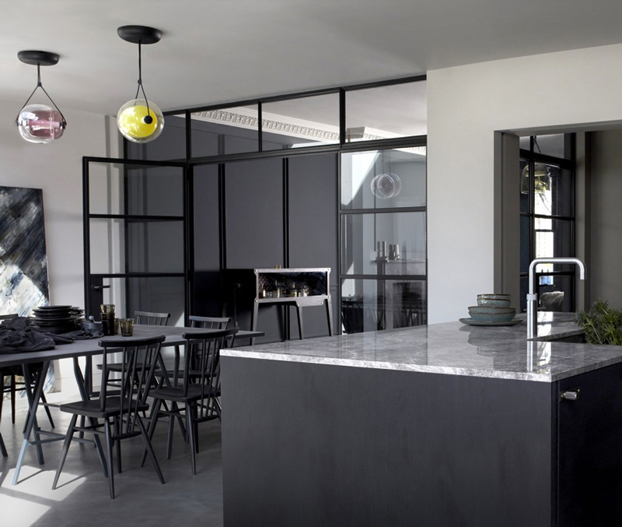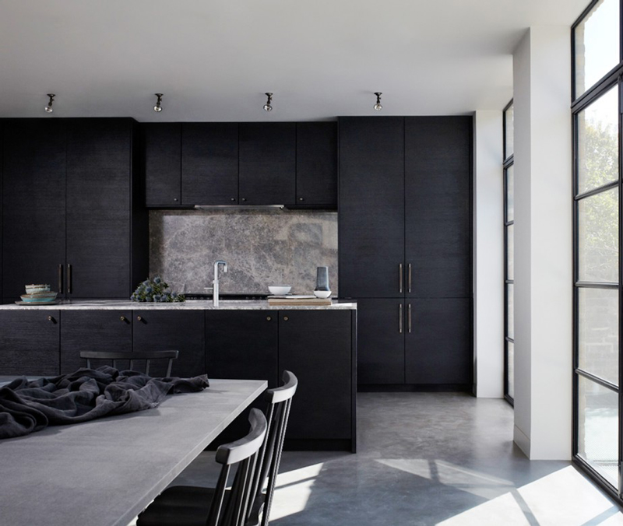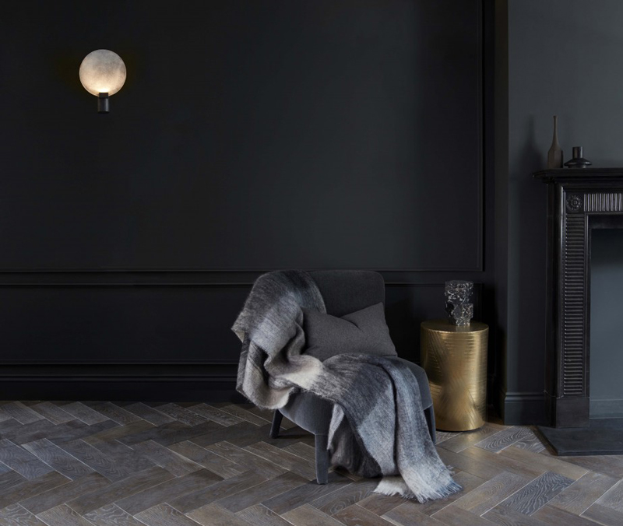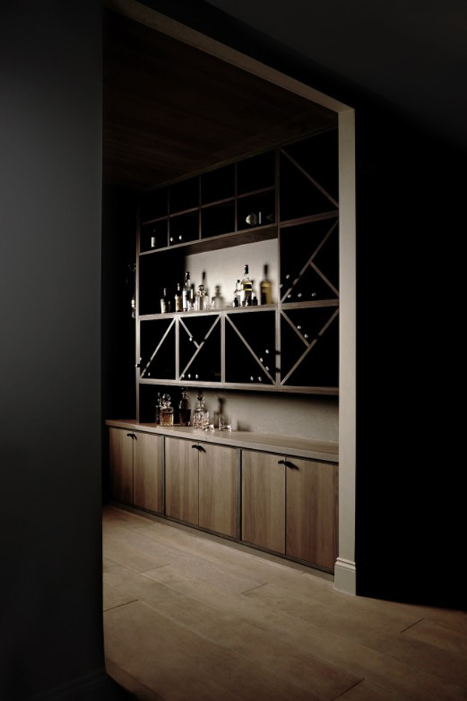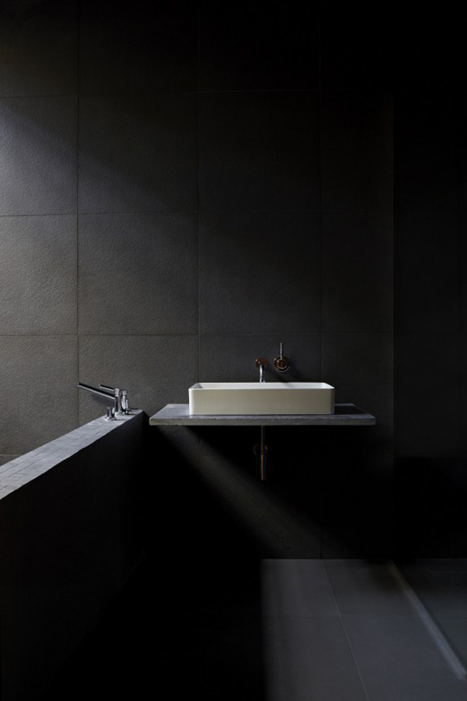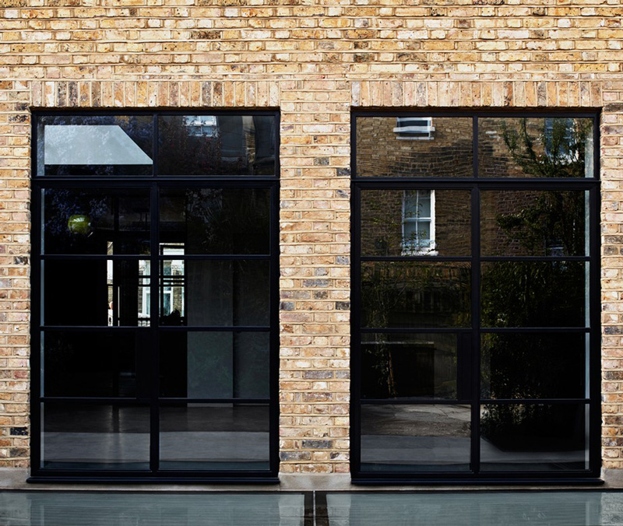Displaying posts from September, 2016
Inside Out is out
Posted on Thu, 29 Sep 2016 by midcenturyjo
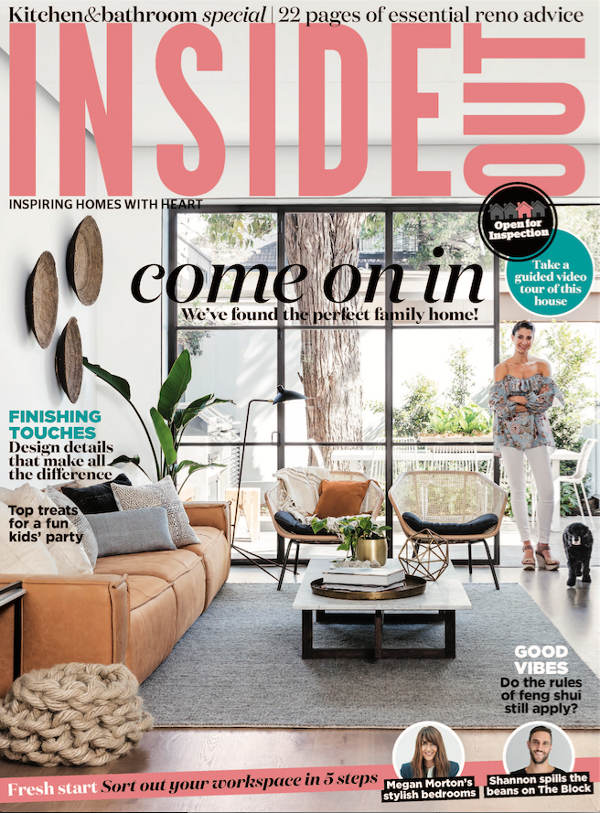
I always look forward to my monthly email from Matilda Duffercy, Senior and Social Editor of Inside Out magazine. It means that another issue of my favourite magazine has hit the news stands. After seeing the sneak peeks she sent over I can’t wait to devour the October issue.
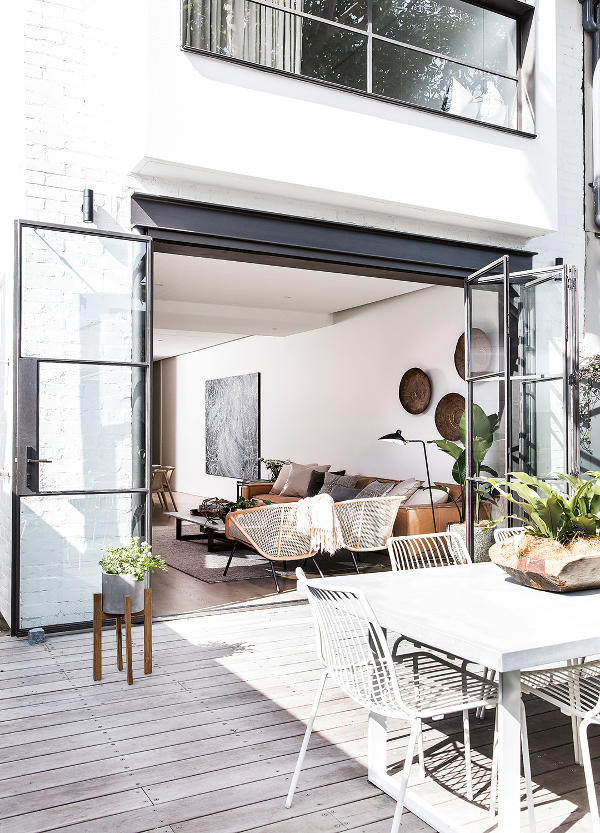
This month, the home on the cover is a little special more so than usual; as it also features as the Open For Inspection house. It really is the perfect family home. From the clever storage to the neutral palette, the semi has been totally reinvigorated thanks to a clever renovation by the team at Alexander & Co. It was built by Scott Fairweather of Fairweather Constructions. And the family who live here are lovely and so happy with the finished product. The home was styled by Vanessa Colyer Tay and photographed by Maree Homer. Thanks to West Elm, you can take a video tour of the house.
More info about the project and heaps of pics here.
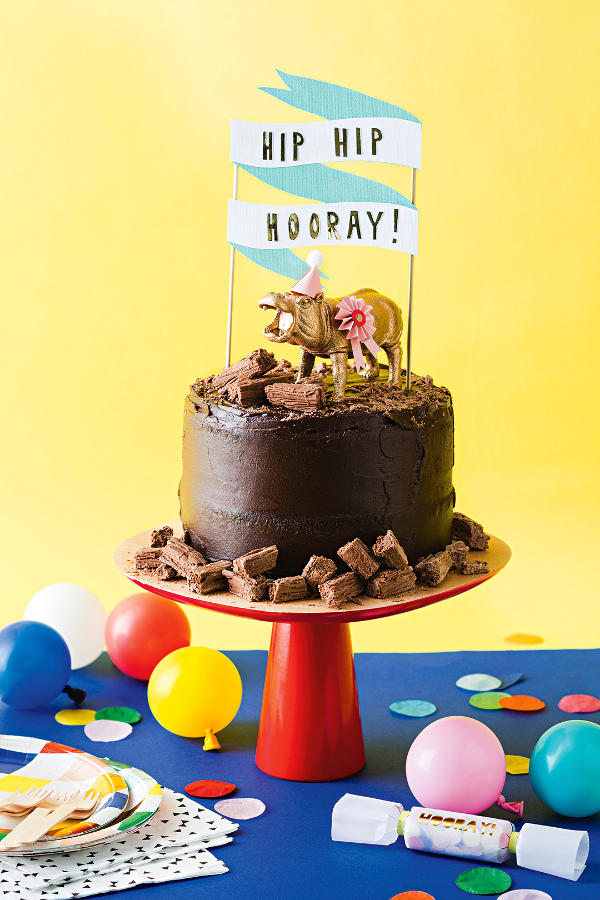
I’ve also included a pic from the fantastic kids’ party feature. That cake is beyond amazing, and delish, too! It was styled by Jessica Hanson, with food styling by Kristen Wilson and photographed by Sam McAdam-Cooper.
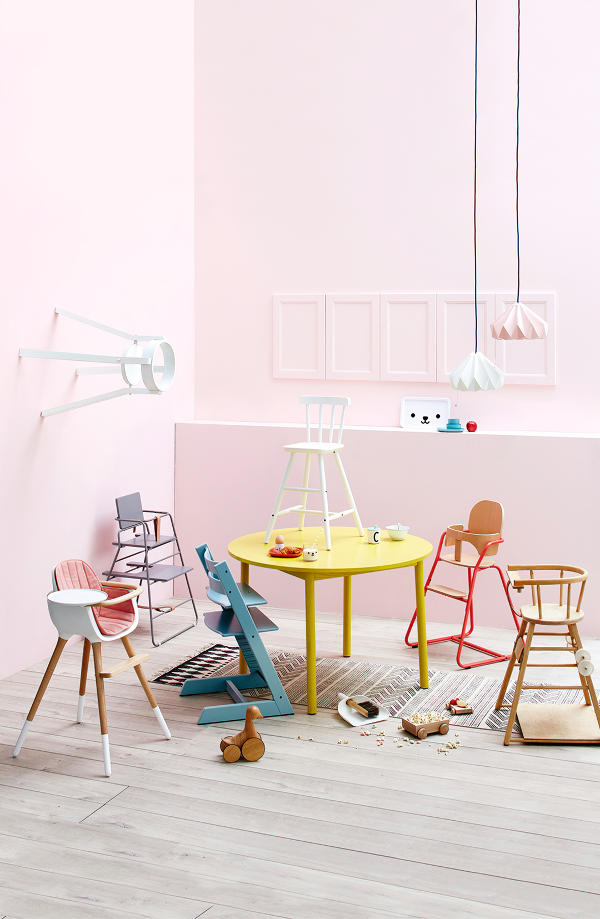
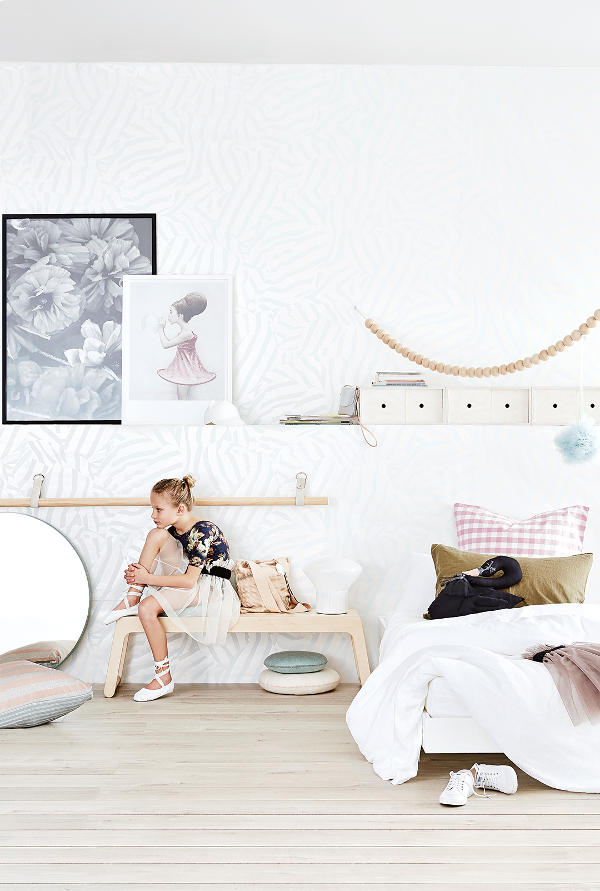
Speaking of kids, how about this awesome wrap-up of the coolest highchairs in town? I visited the set the day of the shoot and it was truly pastel perfection. Our style editor Jessica Hanson has excelled again – she has such a fantastic eye. Photographer Guy Bailey did a great job of capturing the ideal snap. Jessica also styled the beautiful bedroom for a dancer that features. Sam McAdam-Cooper photographed it.
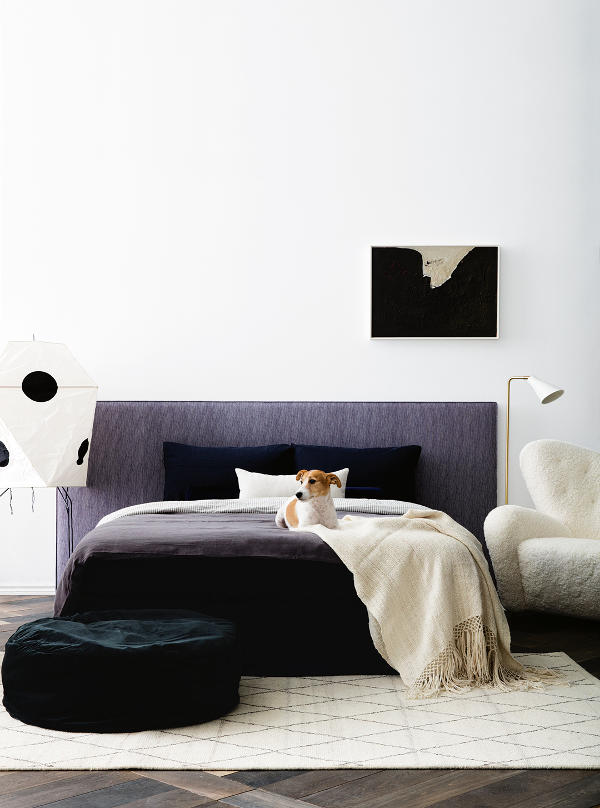
The October issue sees star stylist Megan Morton offer up loads of her hard-won wisdom on styling a bedroom to fit your needs. All the styling assistance came from a styling workshop she taught, so they could really get a feel for a day on set. Love that pooch on the bed, too. Styling by Megan Morton, production by Katie Randell and photography by Jason Busch.
The issue is a kitchen & bathrooms special, so it’s packed with heaps of advice for renovators (and so much visual inspiration, of course). And as it’s starting to feel warmer here, we’re just so excited for summer. I hope you enjoy the new issue.
The October issue, out today, looks amazing but don’t fret if you aren’t in Australia. You can read along on Zinio, Google Play, the Apple Newsstand and Nook.
Lavishly French
Posted on Wed, 28 Sep 2016 by KiM
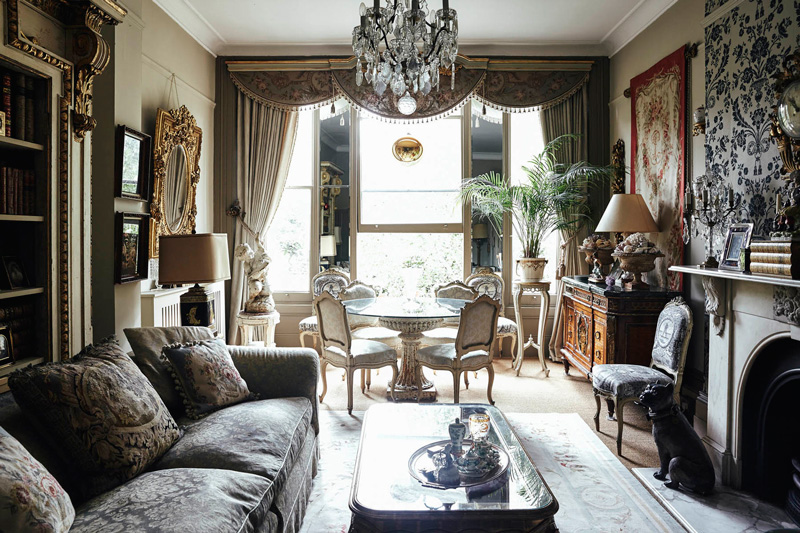
Essentially the opposite of my last post which was modern and minimalist, this home is about as grand, lavish and French as it gets! The French Rooms is available as a location space through lordshippark.com and is two rooms occupying the reception floor of an imposing Victorian villa. Furnished with the finest French antiques, opulent fabrics and exquisite treasures, it’s not exactly decor I would want to live with 24/7 but I sure would love a weekend visit – without the herd of cats!
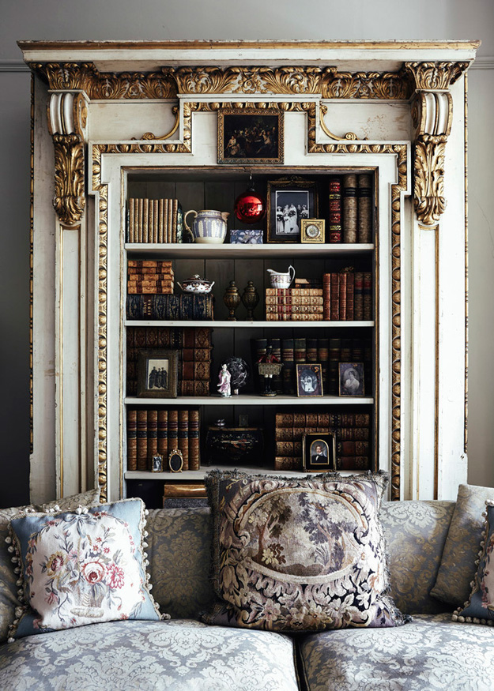
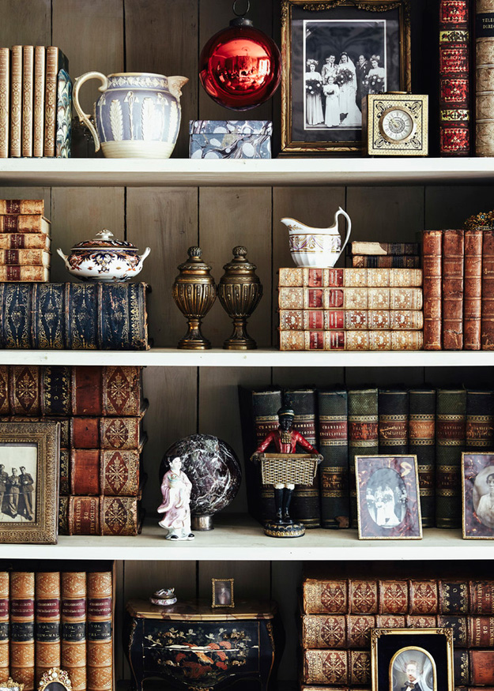
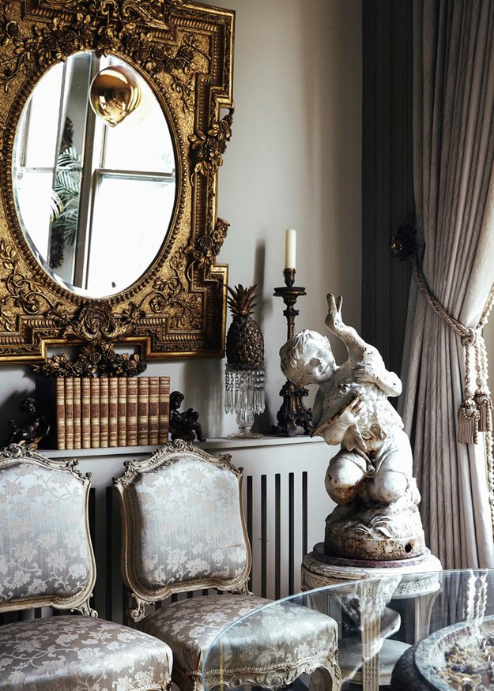
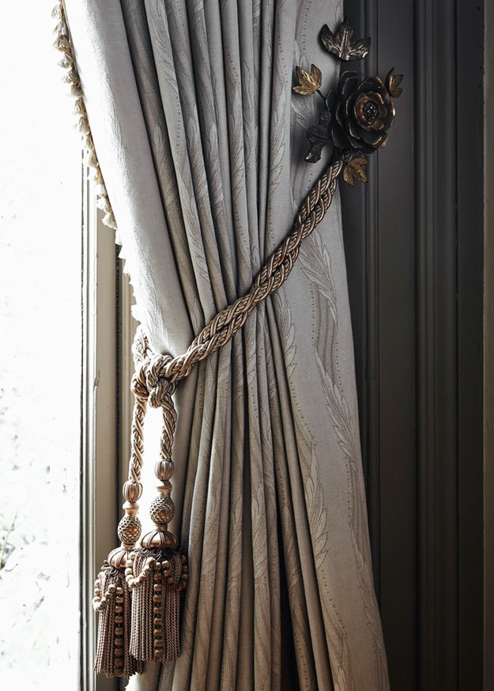
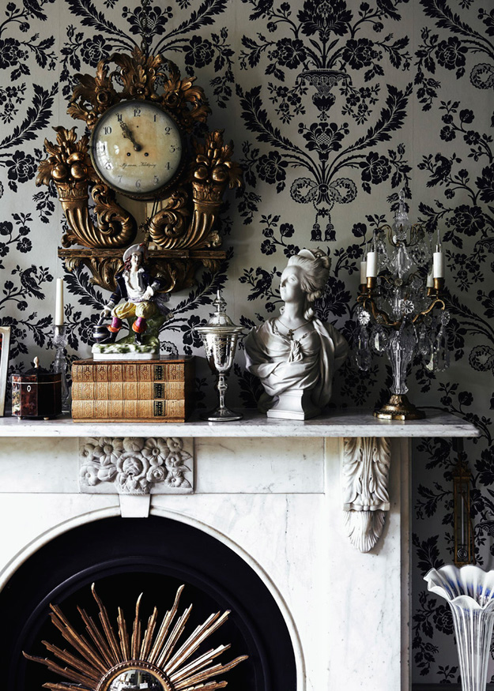
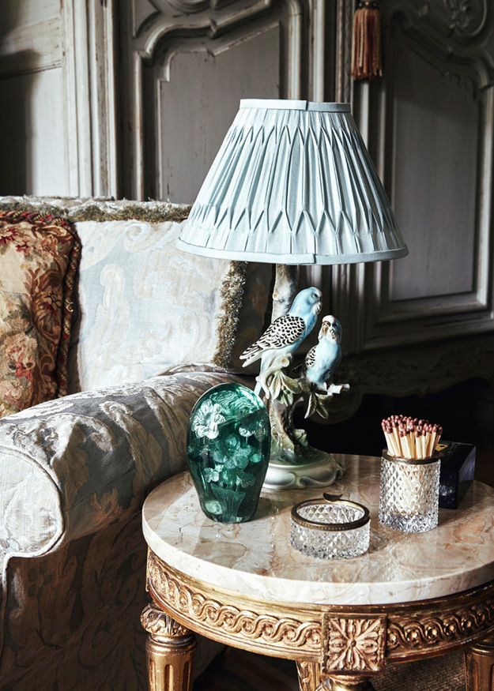
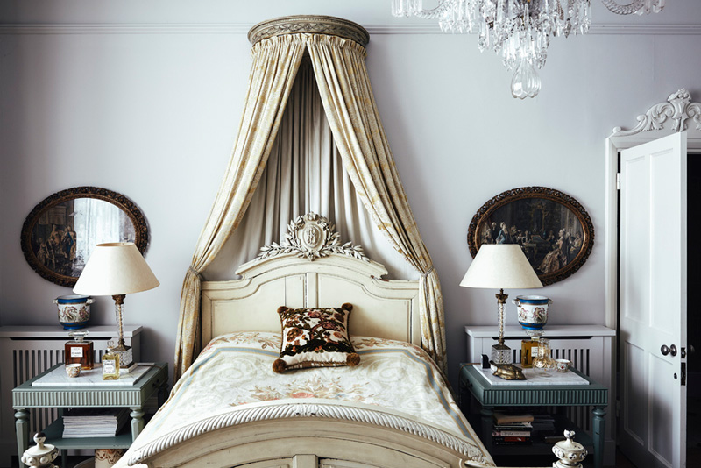
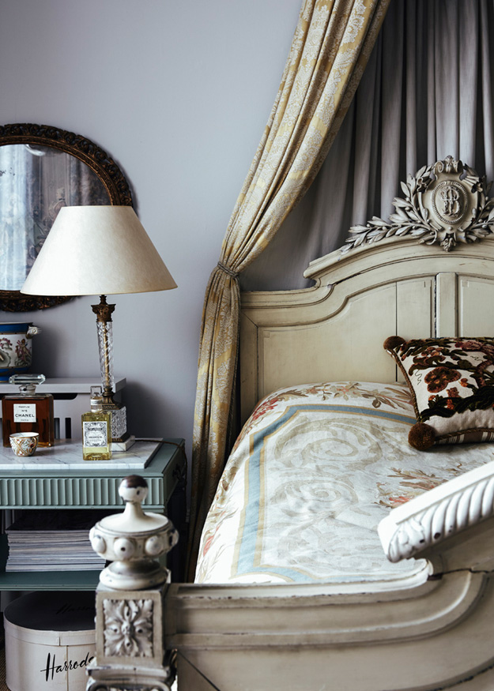
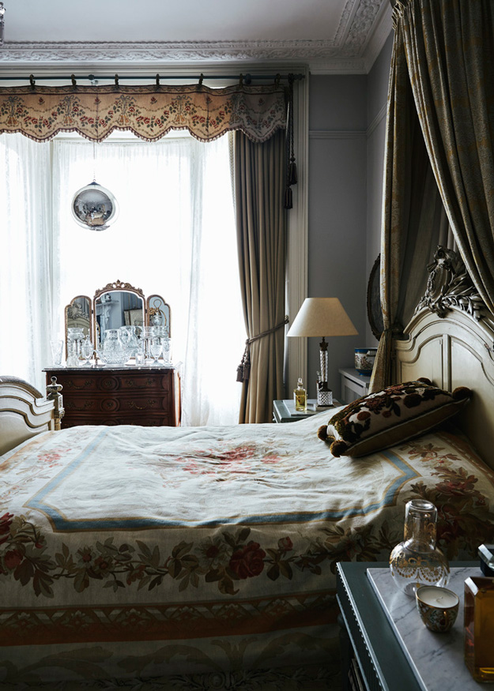
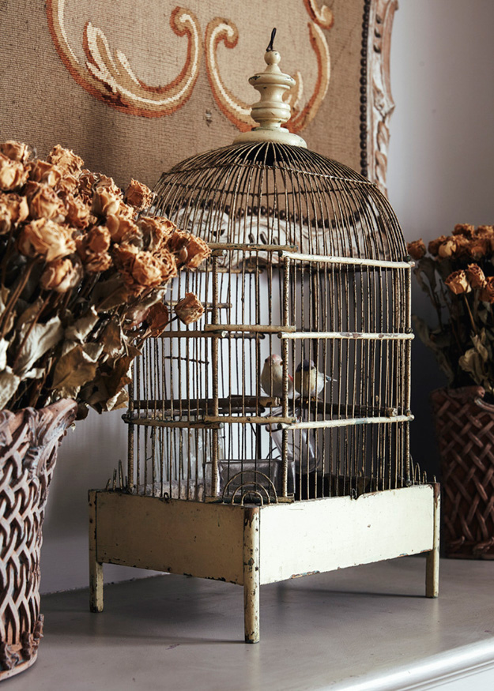
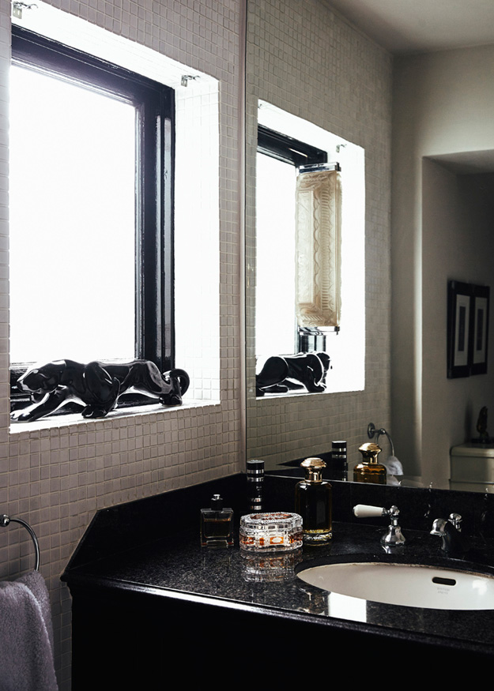
A home in the Laurentians by APPAREIL architecture
Posted on Wed, 28 Sep 2016 by KiM
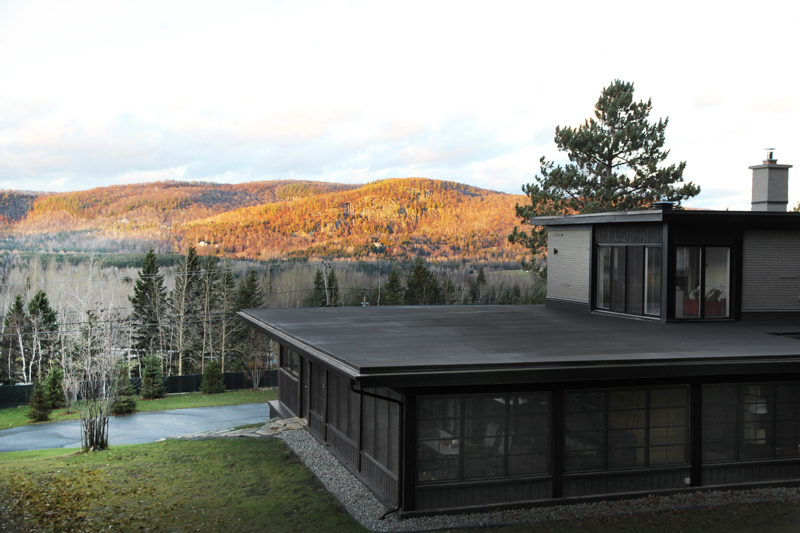
What a dreamy, modern cottage-type home that was recently transformed by Montreal firm APPAREIL architecture. Built in 1922 and located in the Laurentian Mountains of southern Québec, this firm was challenged to create harmony between the exterior and interior, all with timeless and Nordic aesthetics.
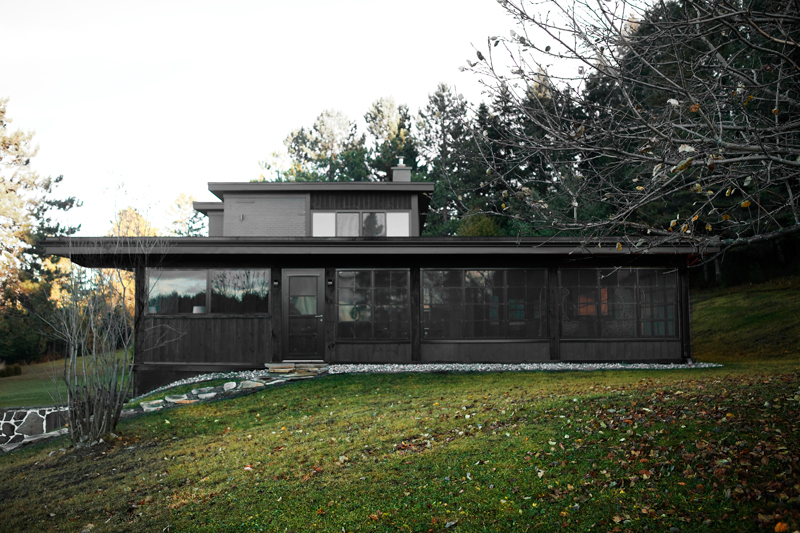
The new façade is now punctuated with large windows, especially towards the rear of the house, opening it up to the surrounding forest. White was used throughout the house to give a bright and sleek look. Elements such as the kitchen ceiling and the thickness of some walls were preserved, as a nod to the past of the house and its many transformations.
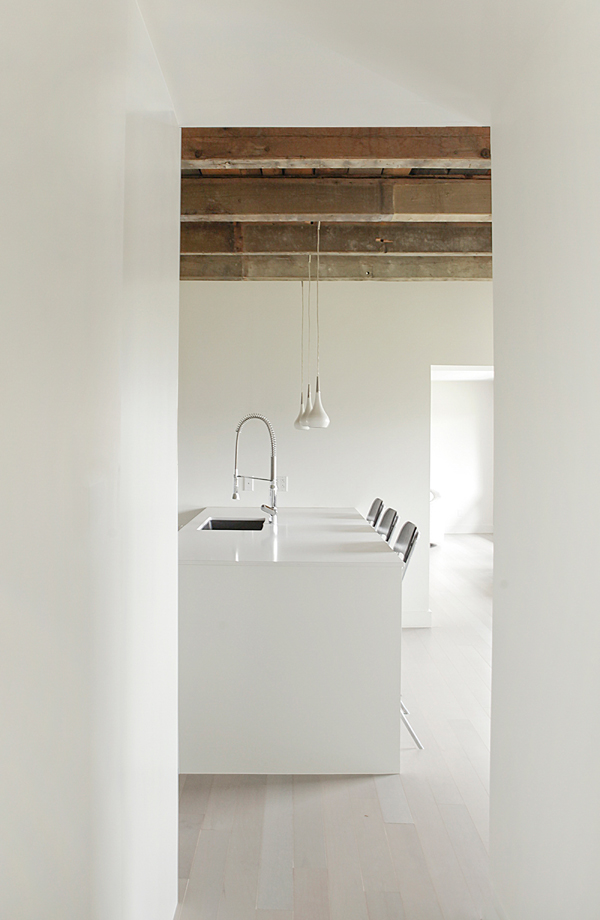
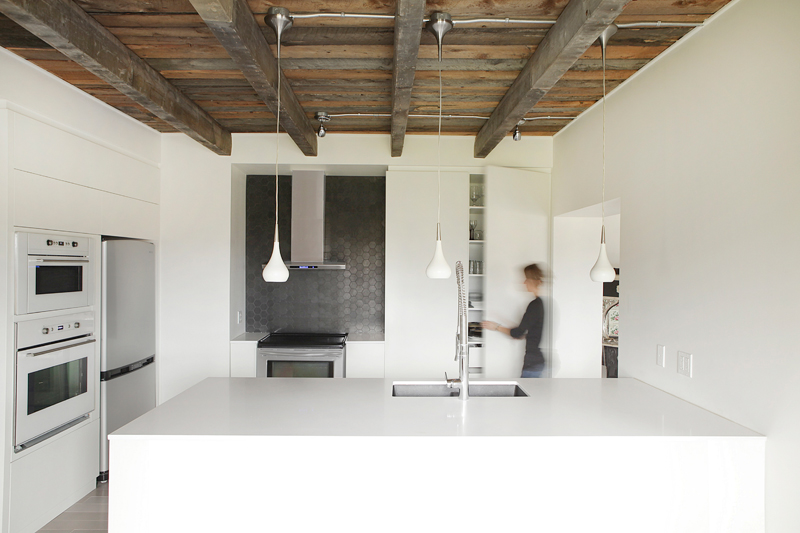
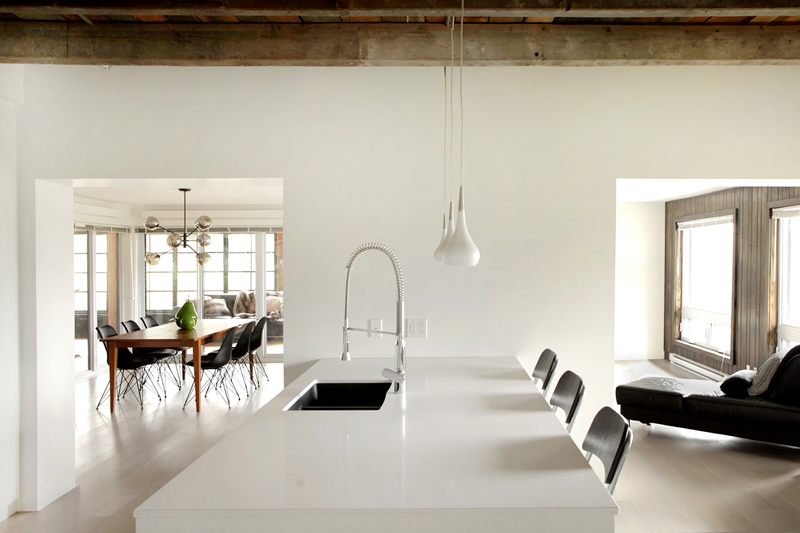
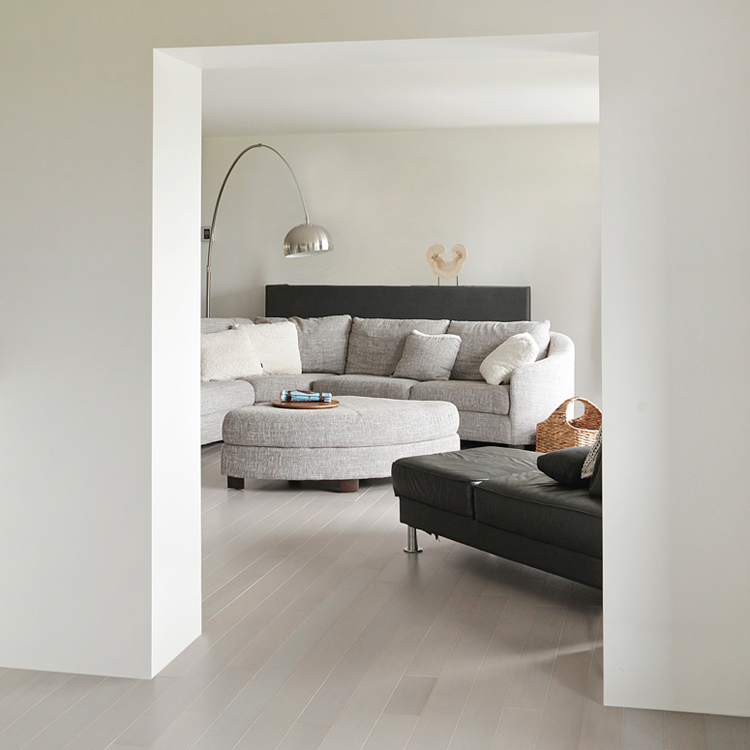
A veranda with large removable windows becomes a pleasant place of transition between inside and outside. The small seating area and fireplace allows the residents to enjoy this spacious extra room in any season. The wooden slats provide a warm contrast to the black exterior and fit very well with the Nordic style envisioned by the firm.
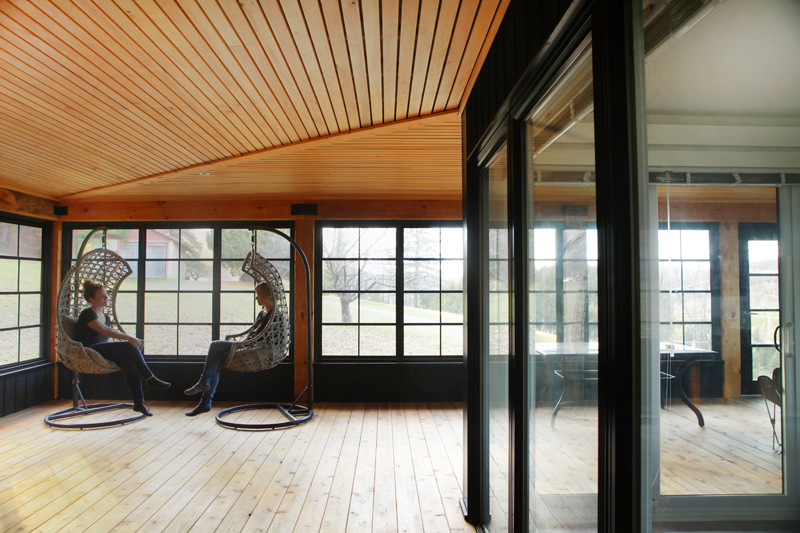
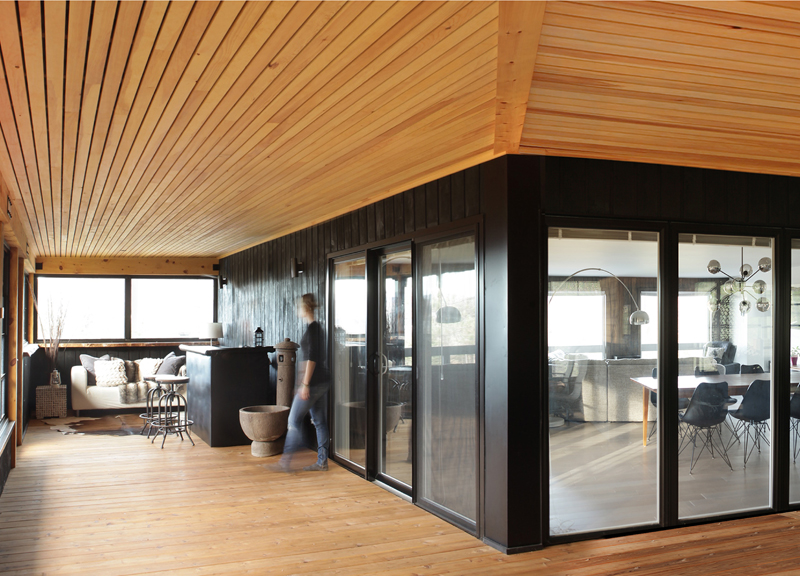
A new staircase connects the basement to the mezzanine through the ground floor; it now allows light to pass through the different levels and, by its color, becomes decorative object in itself.
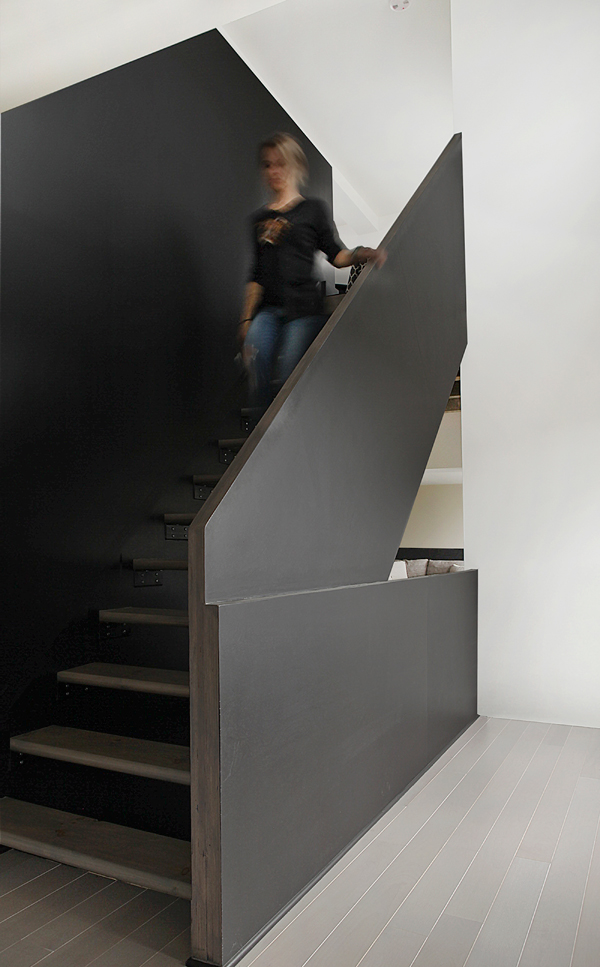
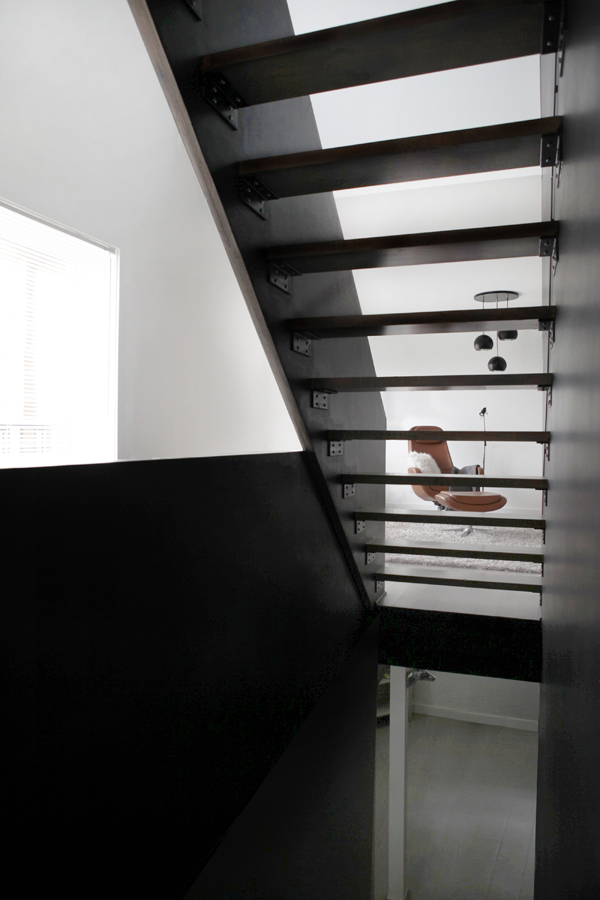
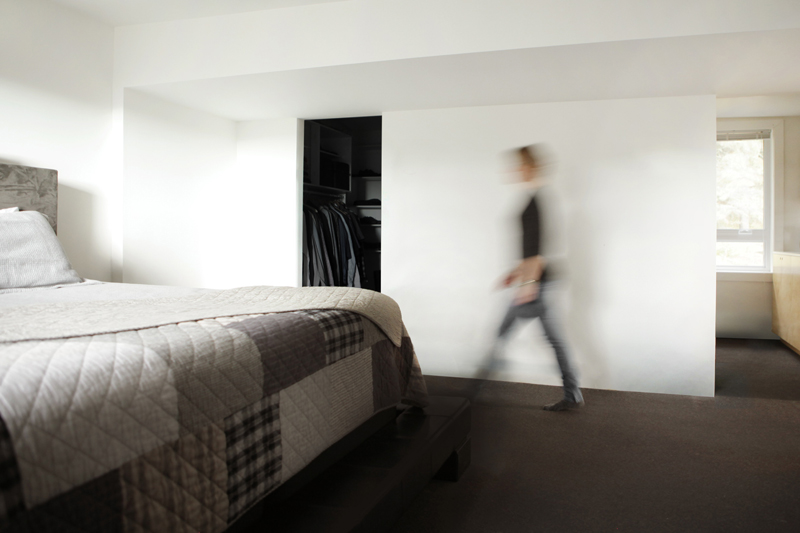
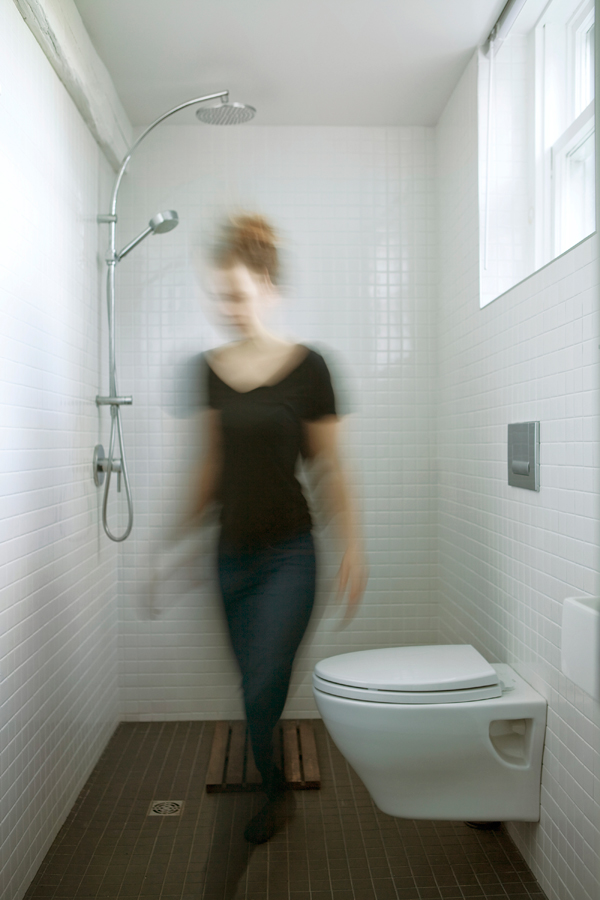
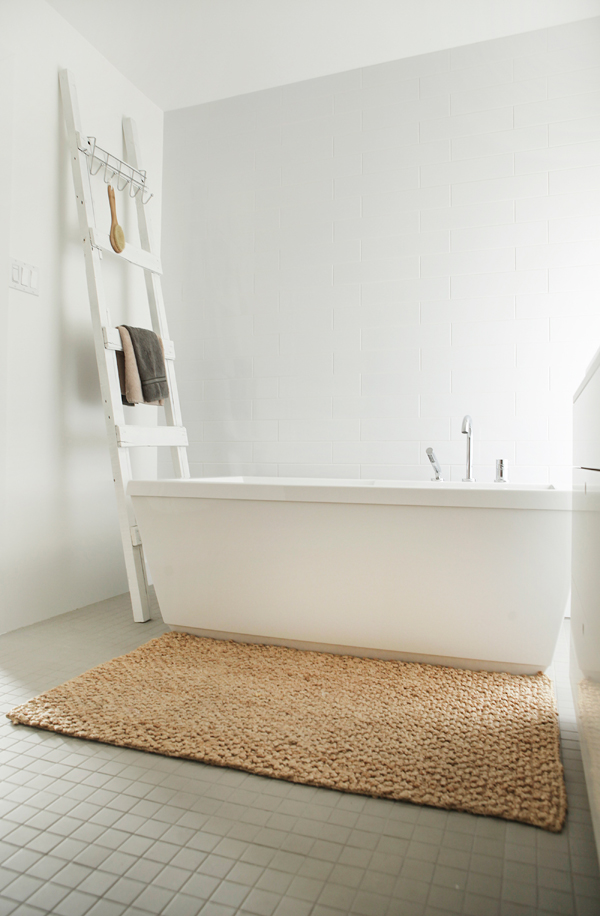
Architect: Kim Pariseau Contractor: Marcel-Luc Verdon, Landscape Architect: Fanie Quenneville Photographer: Mathieu Laverdière
More from Jayme Armour
Posted on Wed, 28 Sep 2016 by midcenturyjo
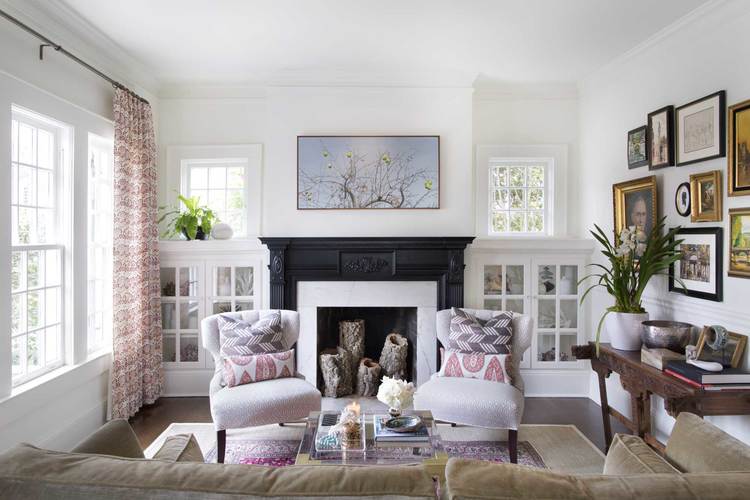
“I worked with many of the client’s existing pieces on this project and took my color cues from the art painted by the lady of the house herself. They were willing to take risks with bold pattern and combining new with the old. I think the result is a highly individual, collected feeling abode that exudes warmth and character.”– Jayme Armour Interiors
It’s that mix of old and new with the home owner’s existing pieces centre stage that draws me to this lovely home. The pinks and blues, the subtle pattern on pattern. It’s light, fresh revitalisation. (P.S. I just know I’d get on with the owners if their wine cork collection is anything to go by.)
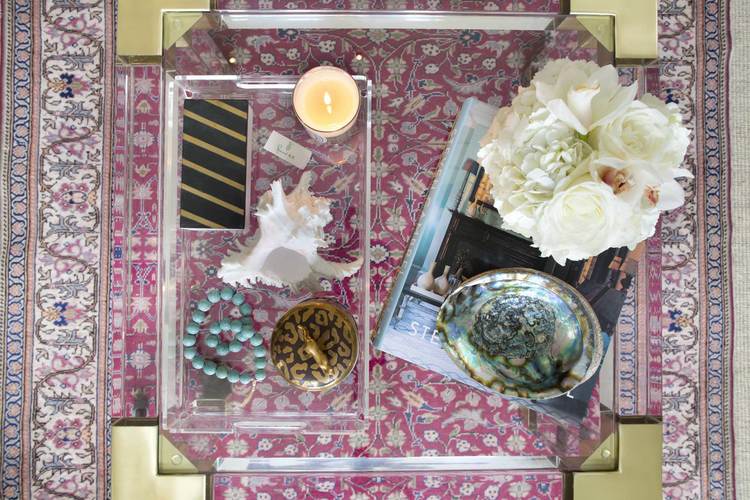
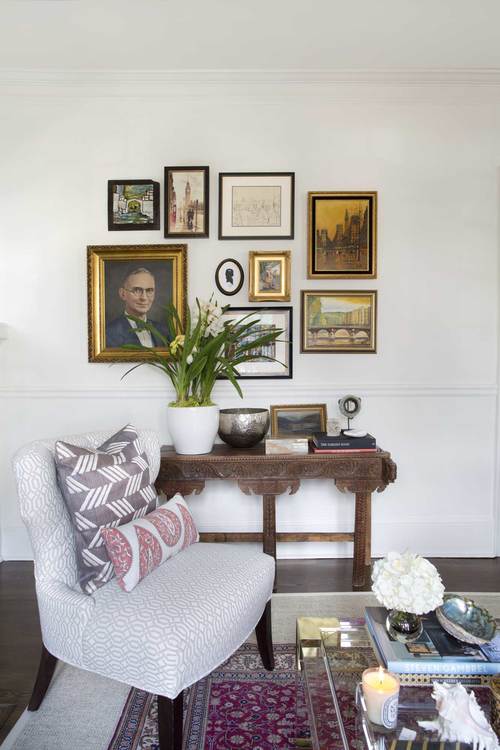
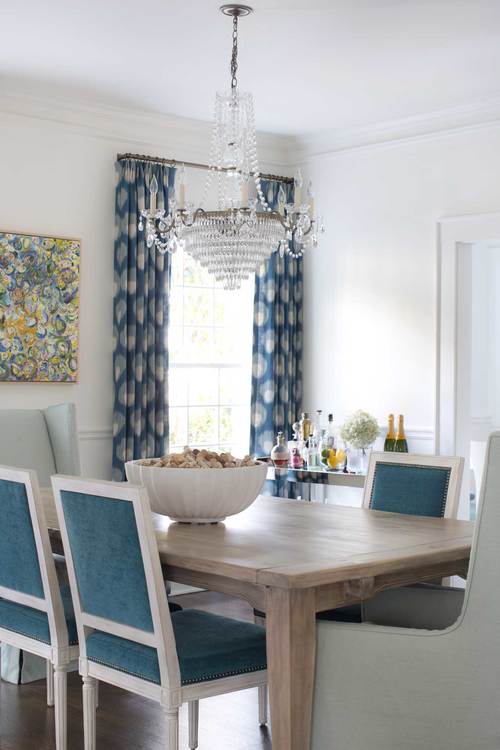
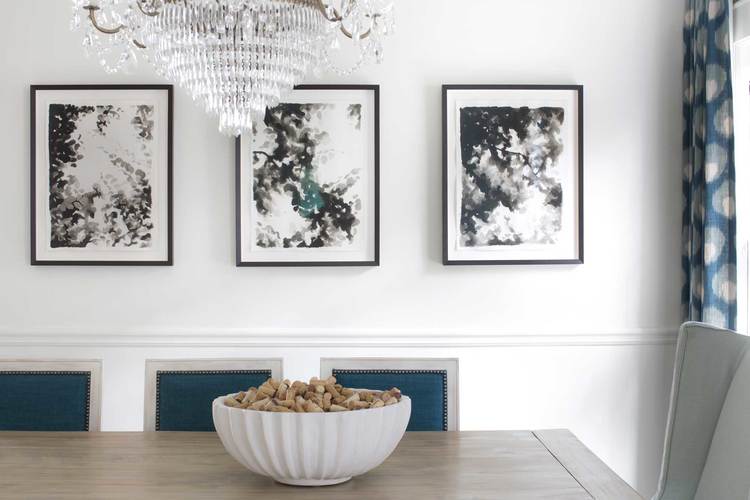
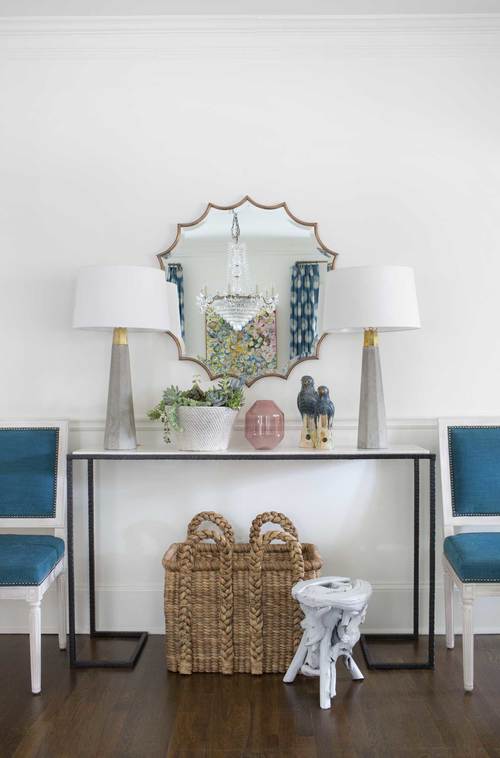
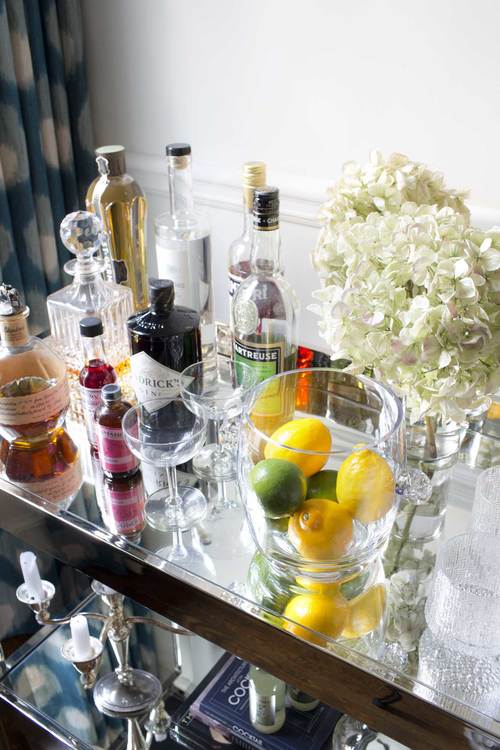
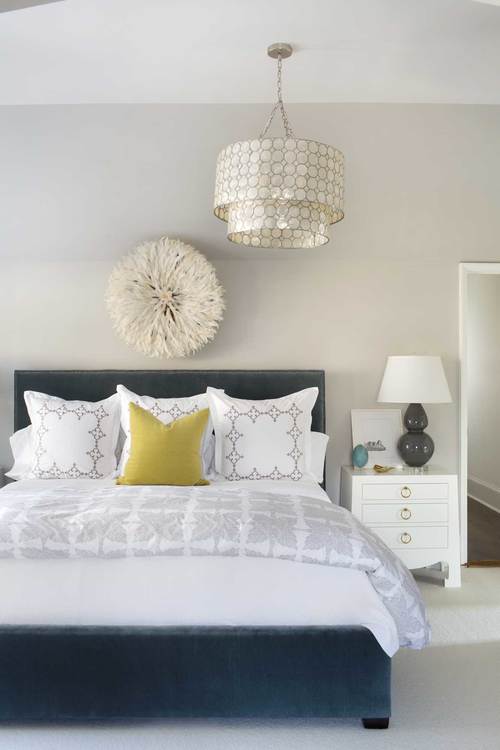
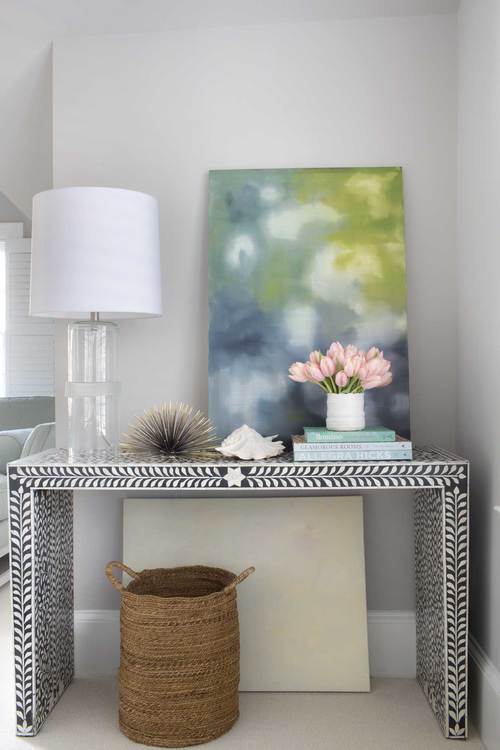
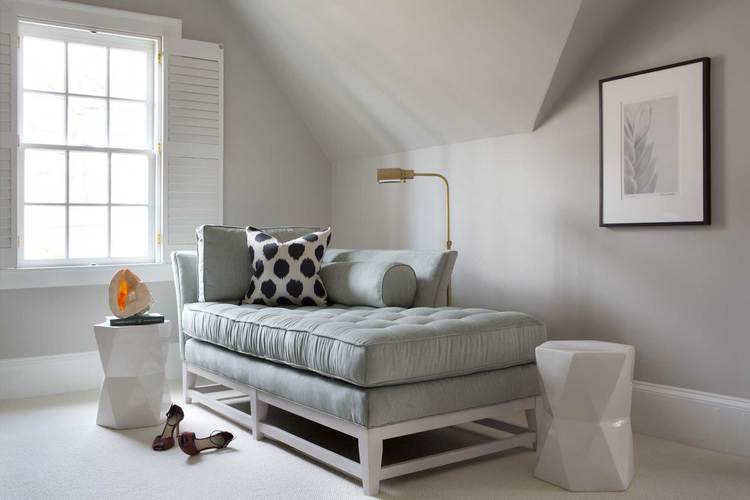
Dark and dramatic
Posted on Tue, 27 Sep 2016 by KiM
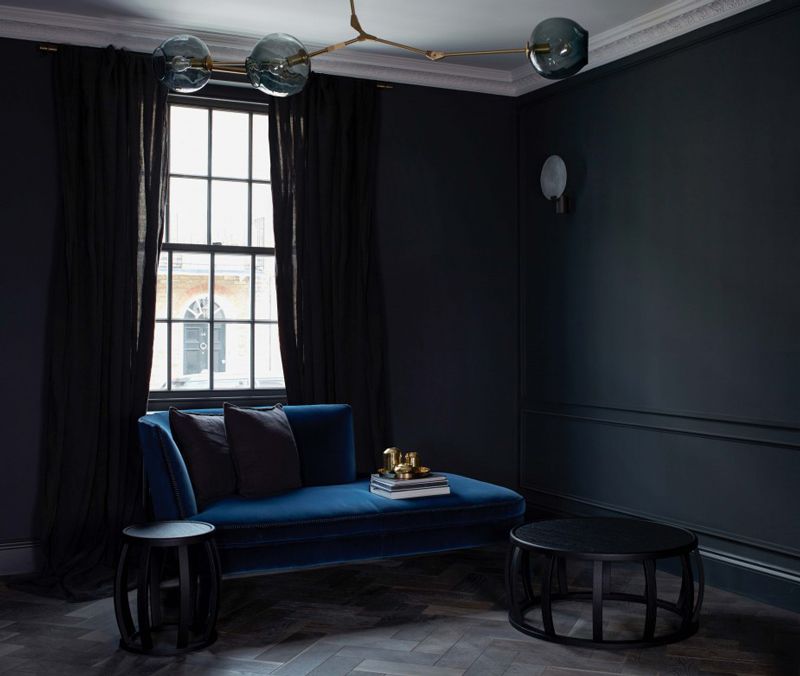
There is something so damn sexy about a dark, minimalist space. Dramatic architecture and decor, including a staircase that is getting me all hot and bothered, by Minale + Mann. (Photos: Graham Atkins-Hughes)
