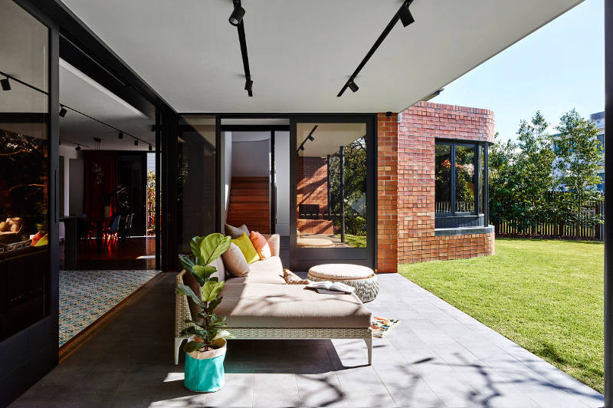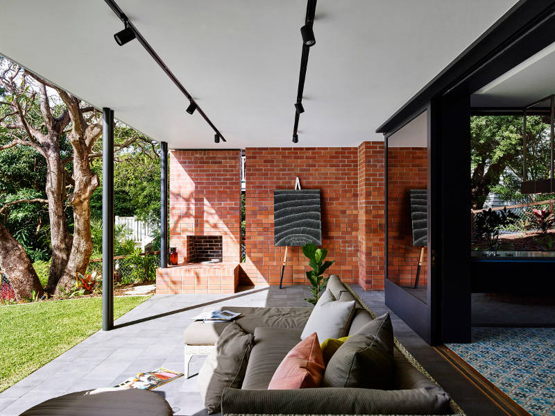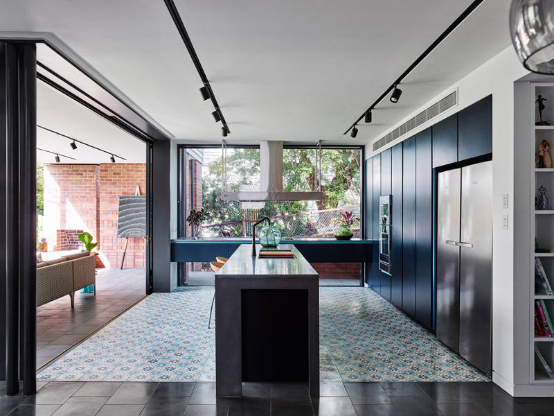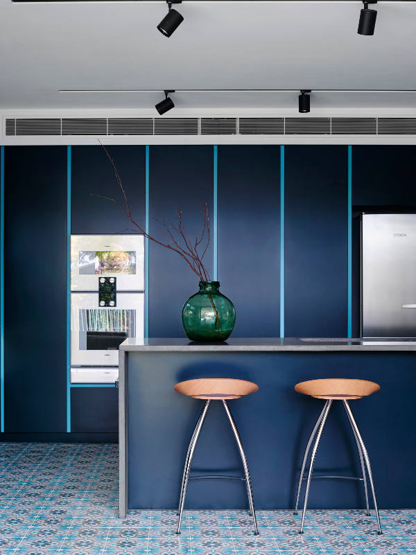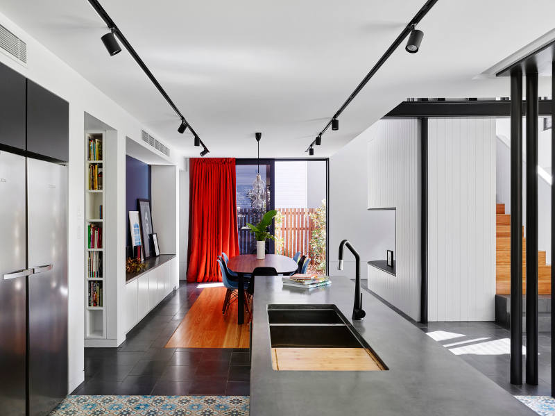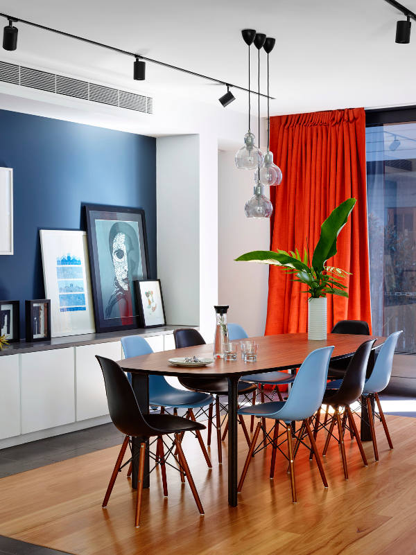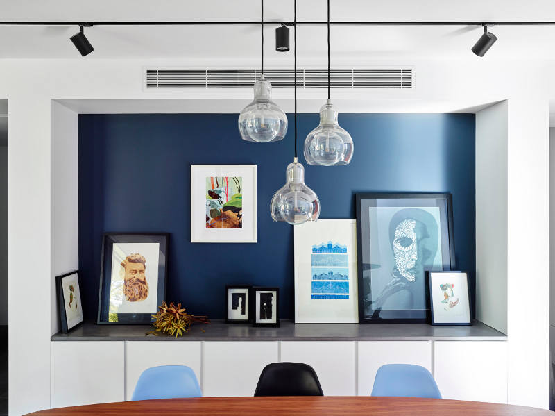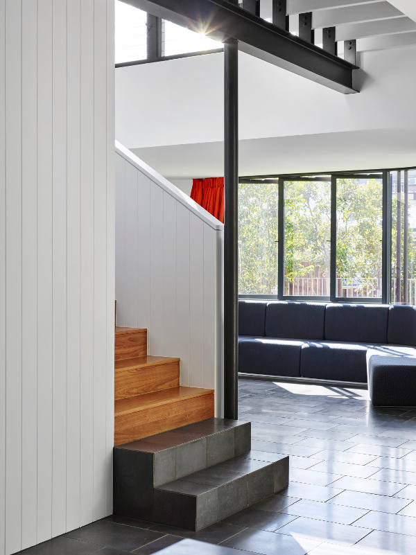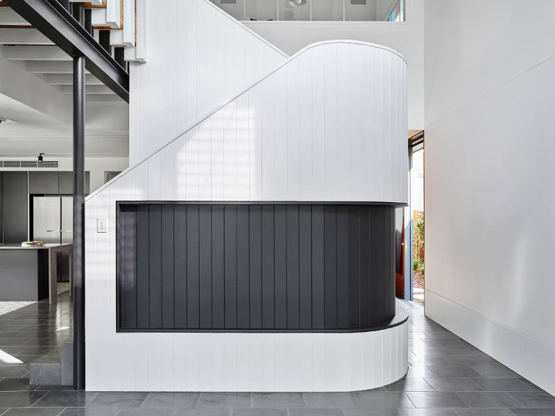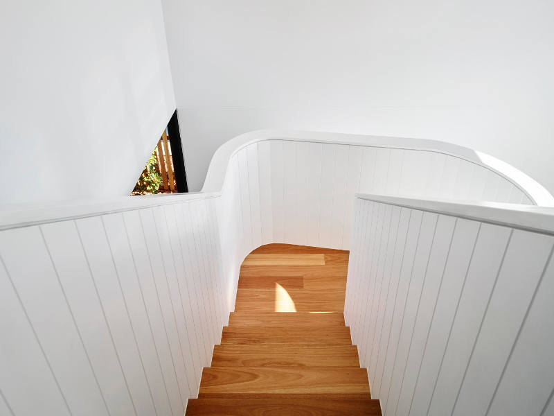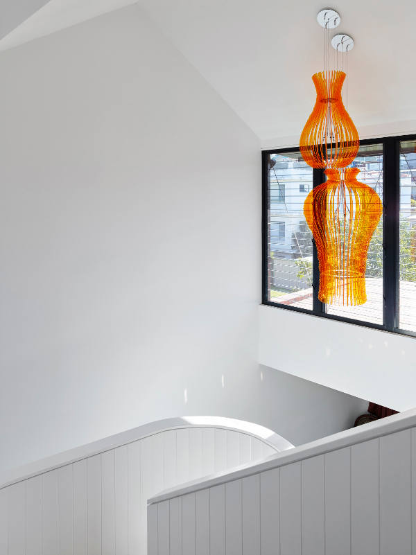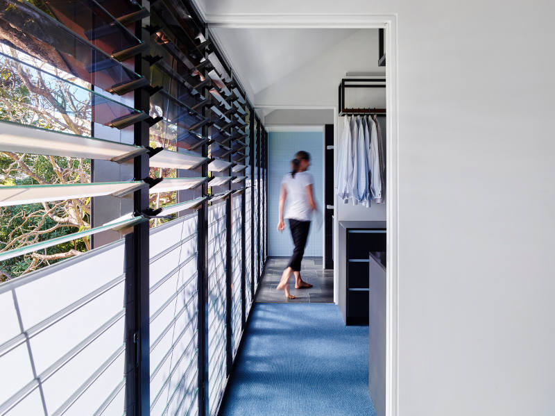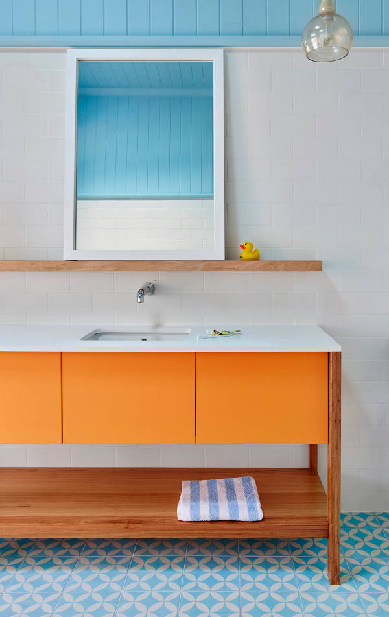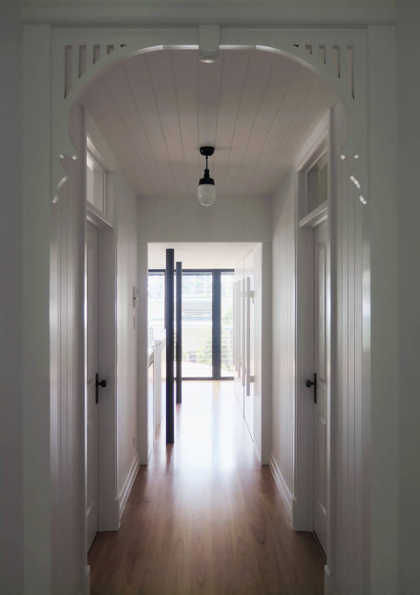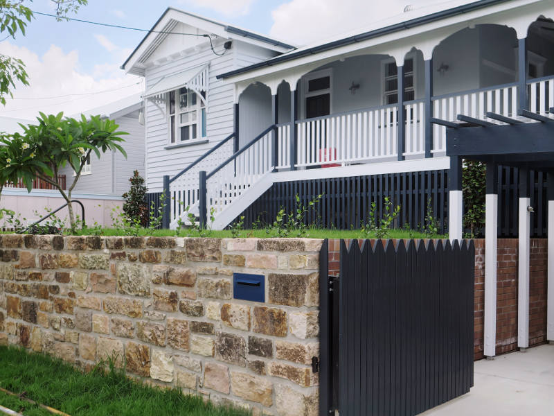More from Marc&Co
Posted on Fri, 10 Jun 2016 by midcenturyjo
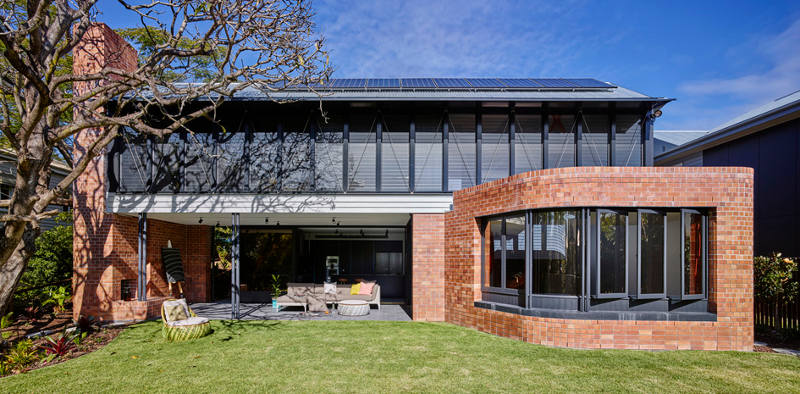
By building in under the original house and adding a two level extension to the rear, Brisbane architects Marc&Co have increased the usable footprint of this Queenslander style house while maximising the space available for a garden at the rear of the inner city block. From the street the old home retains its original features and now contains the bedrooms while the additions allow for the open plan living with the indoor/outdoor connection so prized by Australian families.
