Displaying posts from March, 2017
A penthouse in SoHo by Studio DB
Posted on Thu, 23 Mar 2017 by KiM
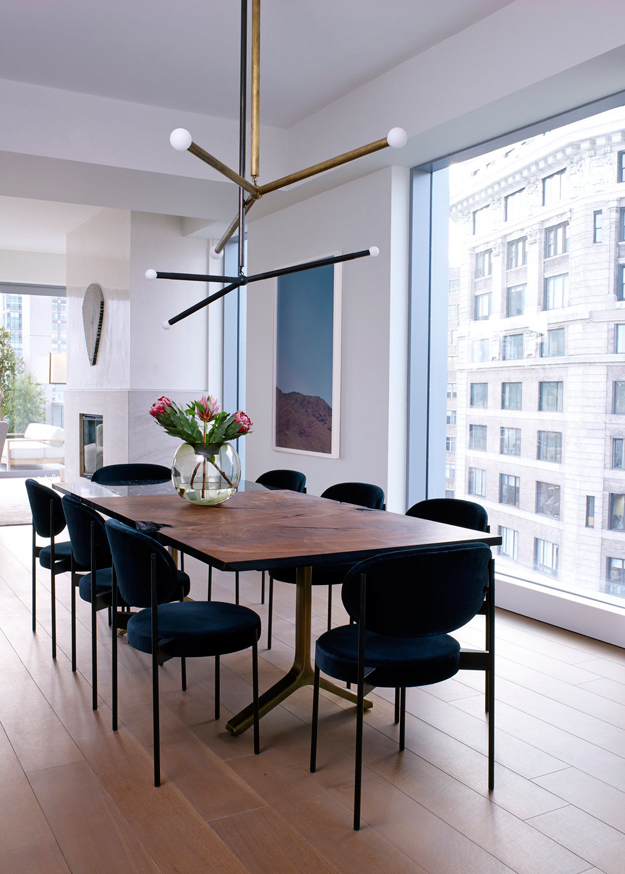
Here is another other project in New York recently completed by the talented design/build & interiors firm Studio DB. This is a 5,286 sq ft penthouse in SoHo that is outfitted with beautiful vintage furnishings, a spacious kitchen and views to absolutely die for. One of the main design goals behind Penthouse A was to keep the space feeling light but with rich and natural materials. The stone was honed, the tiles hand-glazed, the cabinetry and floor finishes were customized and crafted specifically for One Vandam. The triplex staircase creates a spectacular centerpiece for the Penthouse, taking advantage of the triple-height space and creating a dramatic effect. A custom LARIAT light fixture from APPARATUS was chosen to emphasize this breathtaking space. Additionally, sculptural furniture and luxurious textiles were sourced to further elevate the space. The materials throughout the apartment are natural woods and stones that are used in a modern way. The kitchen, for example, is a bleached walnut, which allows for the beautiful character of the wood to read through, but the lighter tone is modern. The blue de savoie stone backsplash is honed to expose the natural elements of the material. Additionally, we designed a line of plumbing specifically for this project with Watermark, which is based in Brooklyn. The handle of the faucets are inspired by a stud, that play off both the artistic history of Soho and the refined jewelry of the high end vendors that currently define Soho.
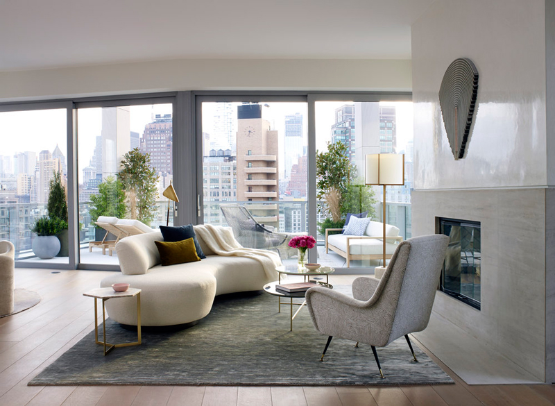
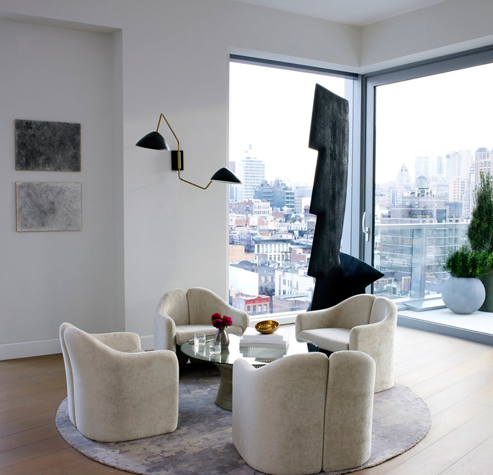
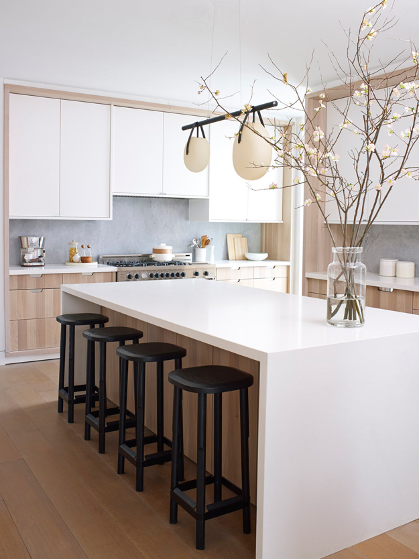
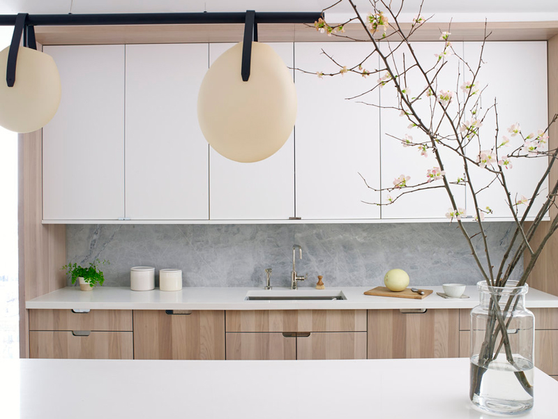
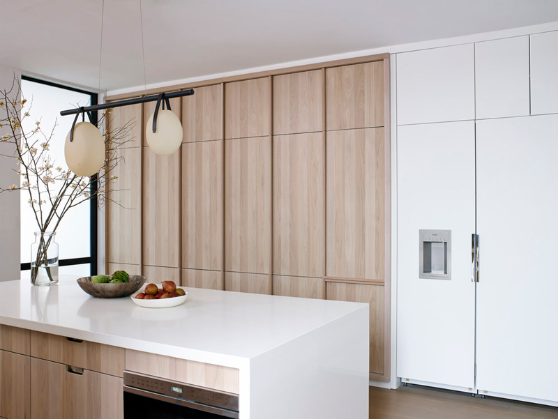
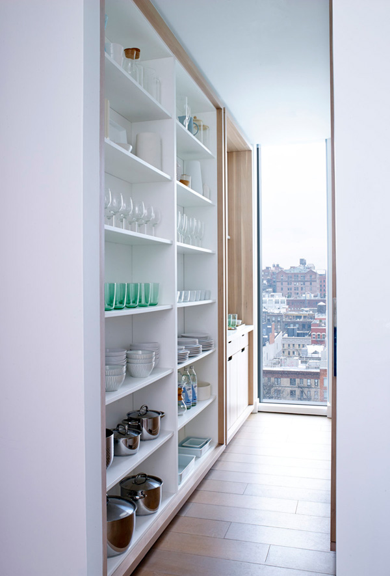
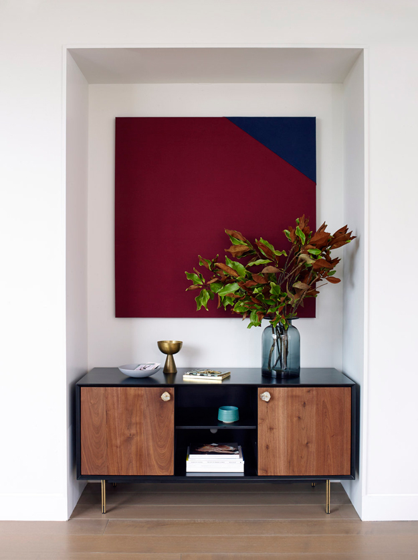
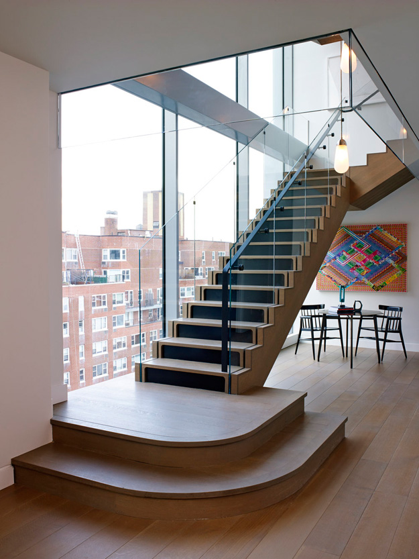
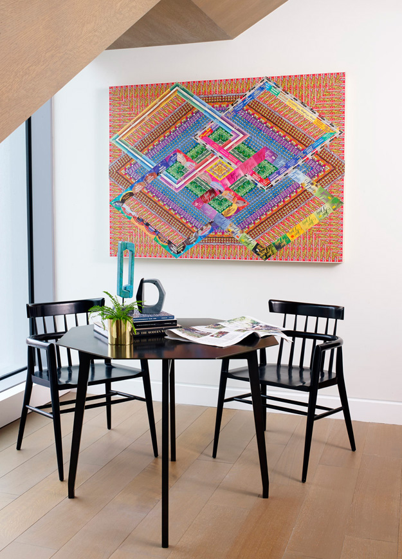
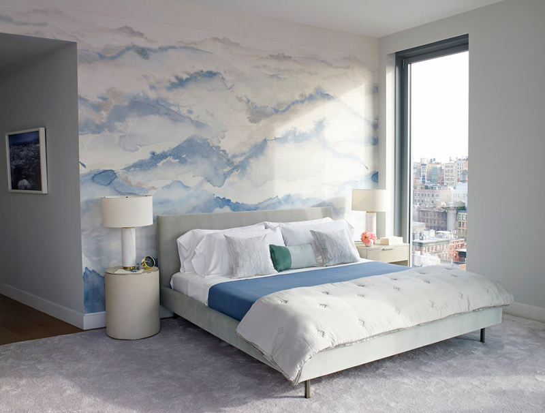
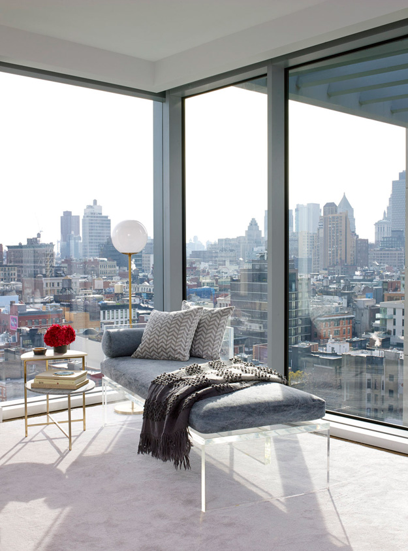
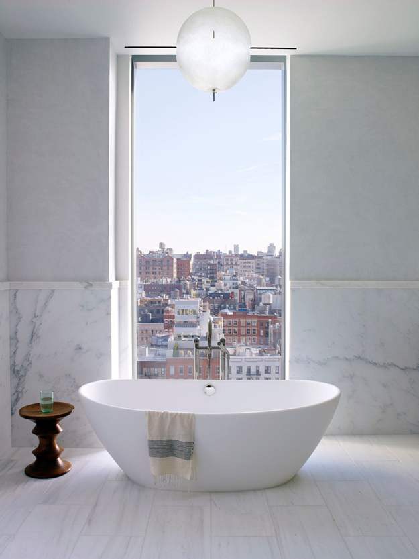
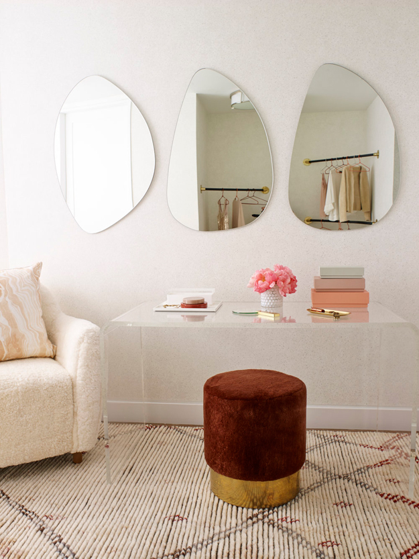
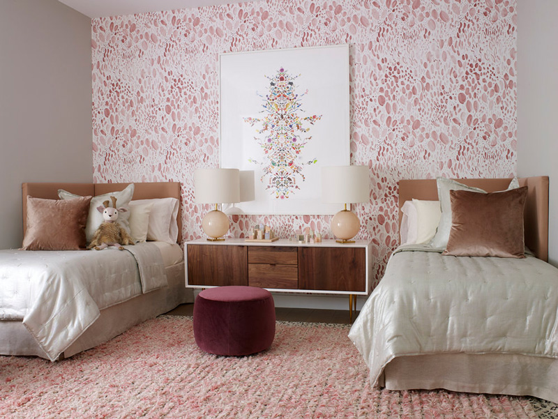
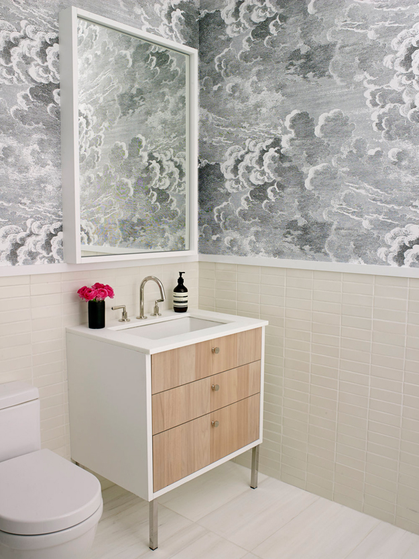
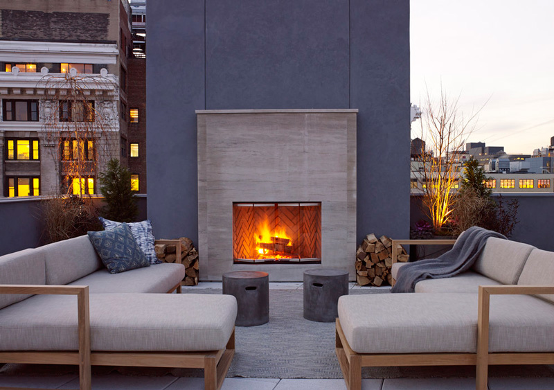
A Scottish cottage makeover
Posted on Thu, 23 Mar 2017 by midcenturyjo
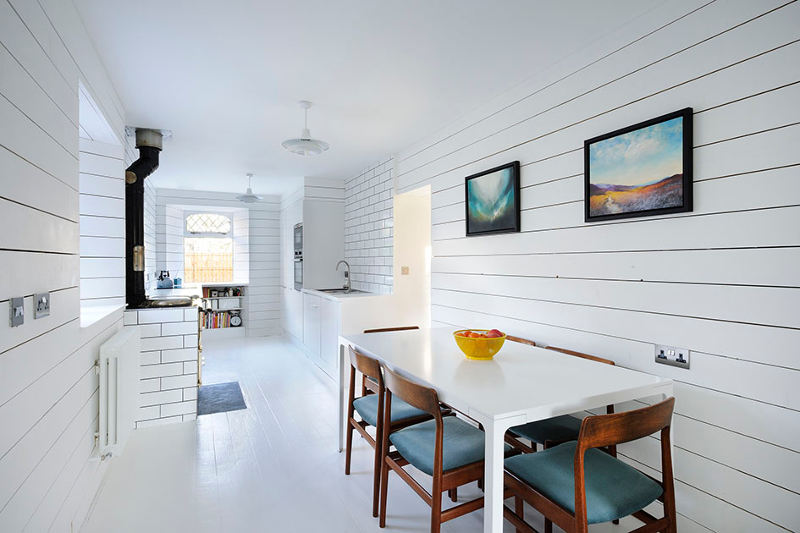
Not at all what you would expect within the walls of this traditional Scottish stone cottage in Aberdeen. Light, bright and contemporary with a Scandi meets mid century vibe. Heath Cottage by Brown + Brown Architects.
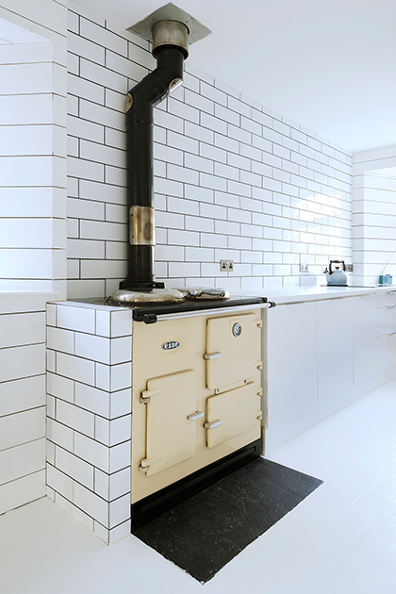
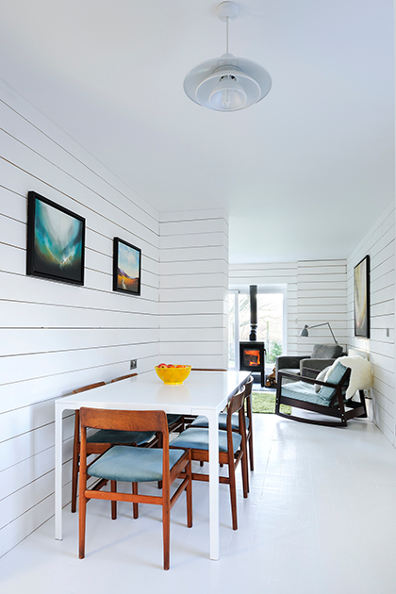
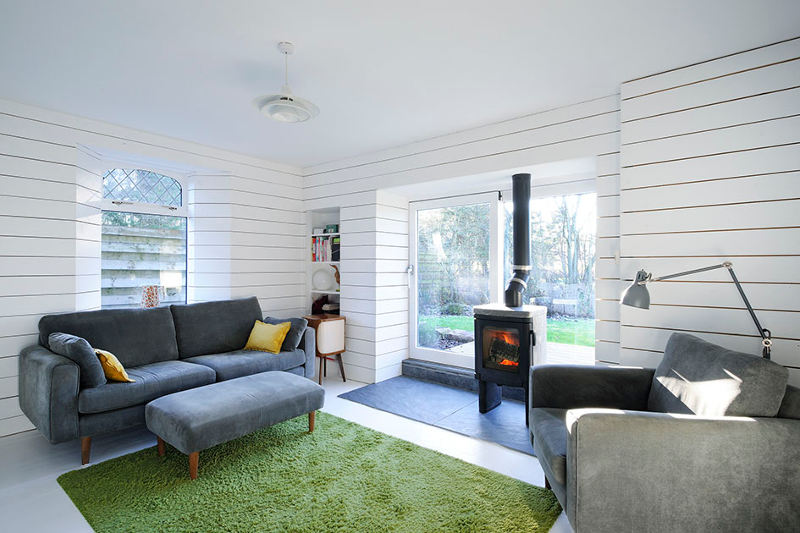
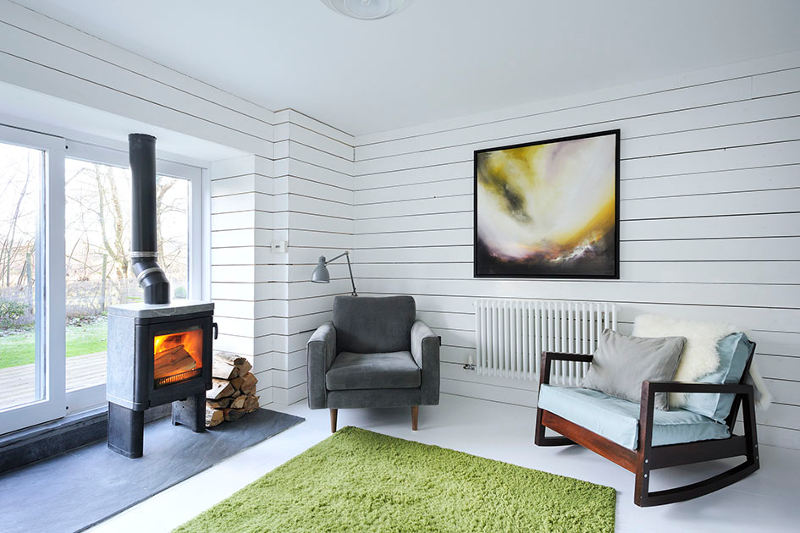
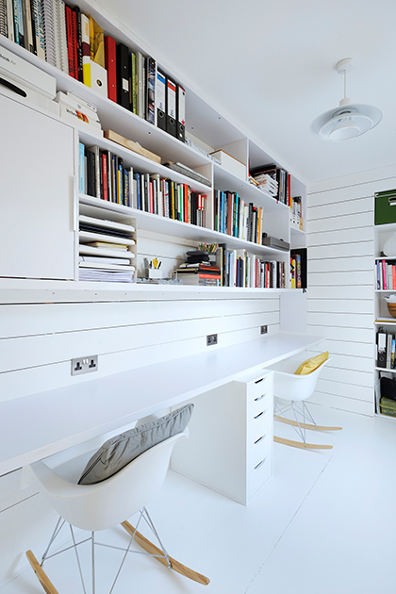
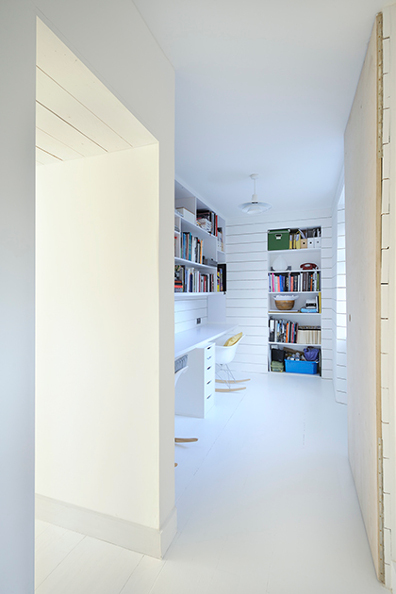
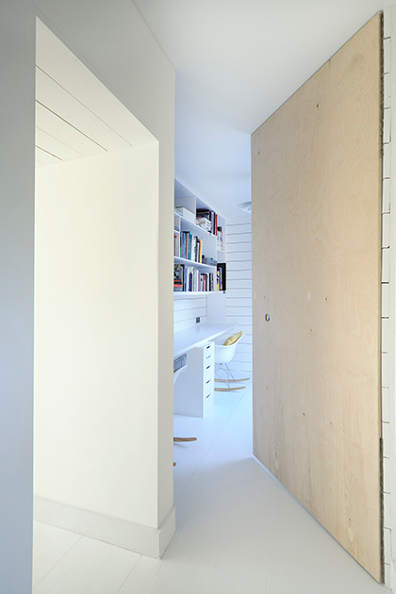
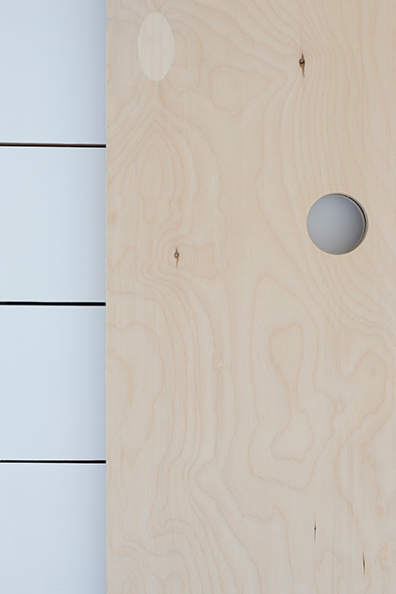
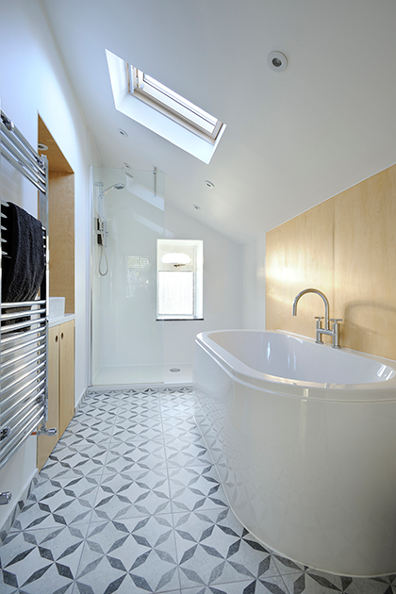
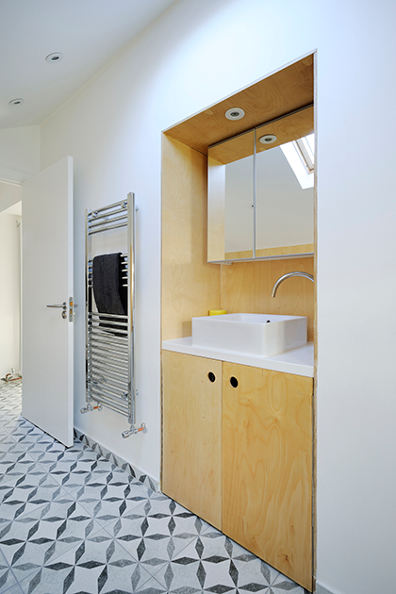
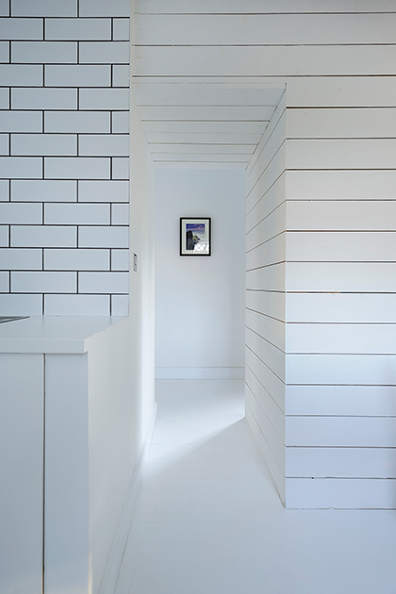
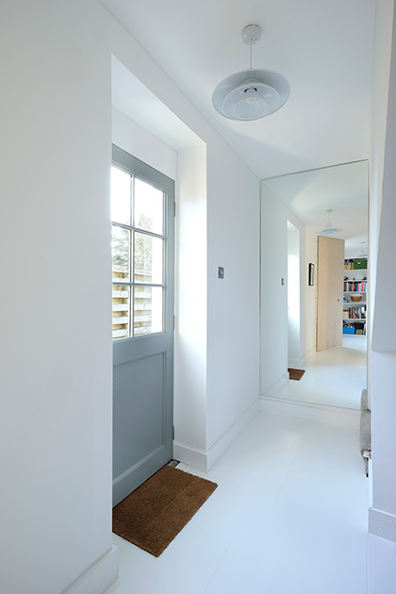
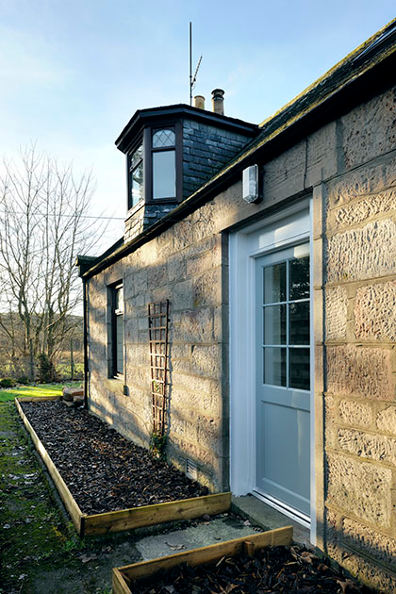
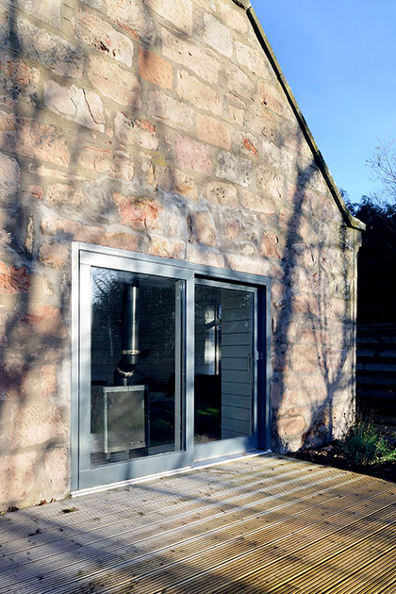
Photography by Nigel Rigden
Clock House
Posted on Thu, 23 Mar 2017 by KiM
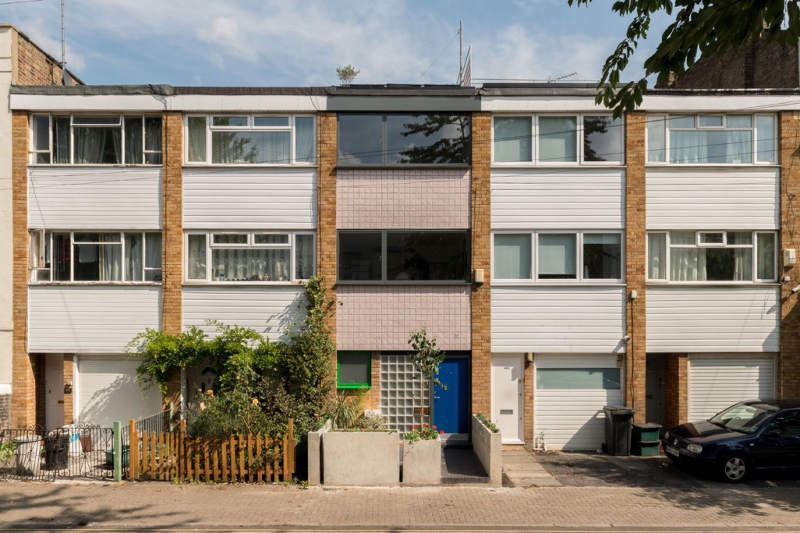
A sad and sorry 1960s mid-terrace building in Finsbury Park, London has had new life breathed into it by architectural studio Archmongers. By knocking through the internal walls and creating a glass and timber extension the ground floor layout is more connected and so much brighter. I love the use of glass bricks, terrazzo, tiles, rubber and plywood, even the quirky “brain-coloured” tile and clock on the facade. Tired and dated is now energetic and creative.
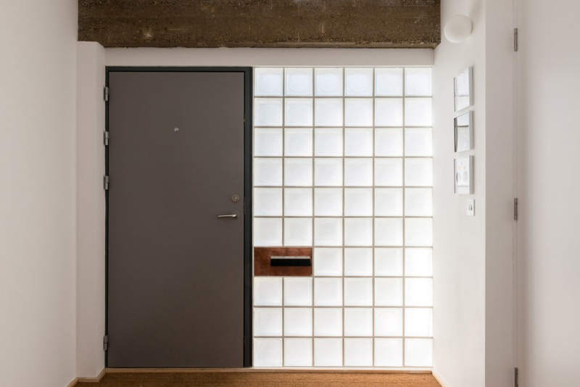
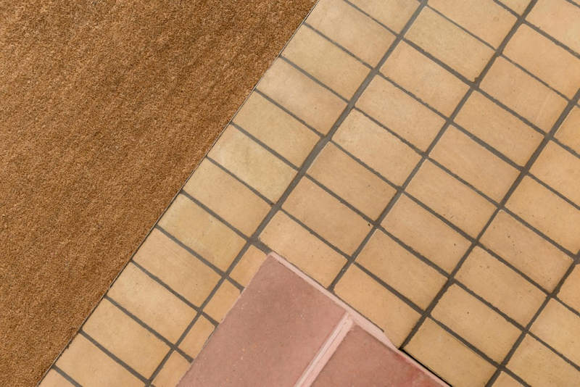
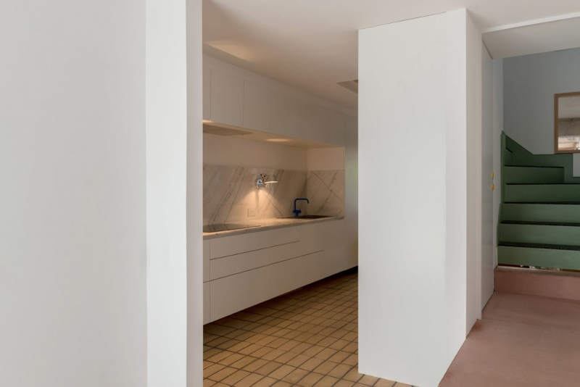
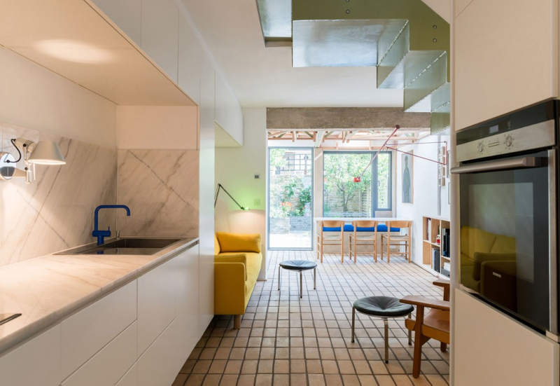
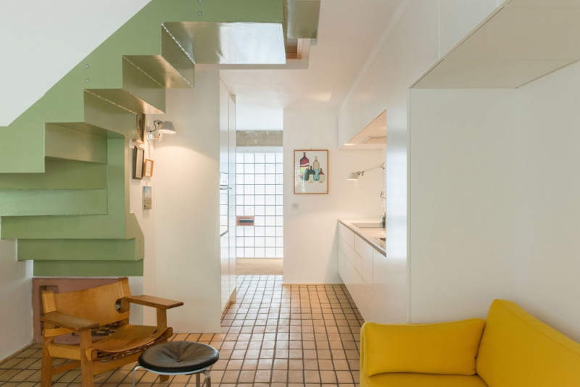
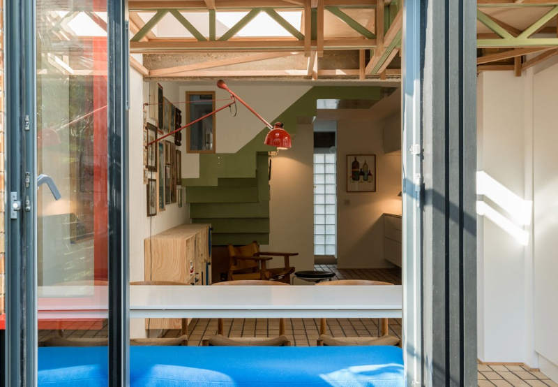
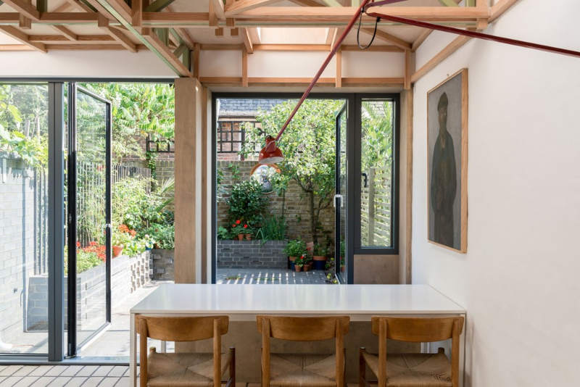
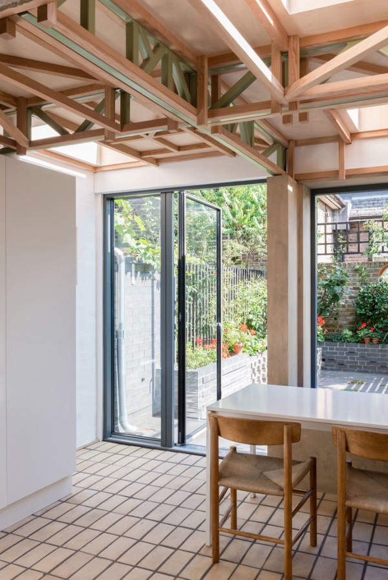
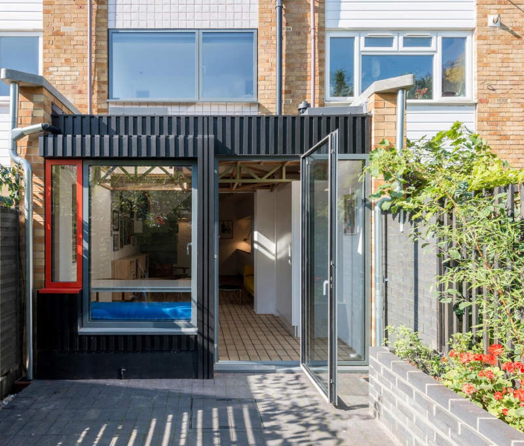
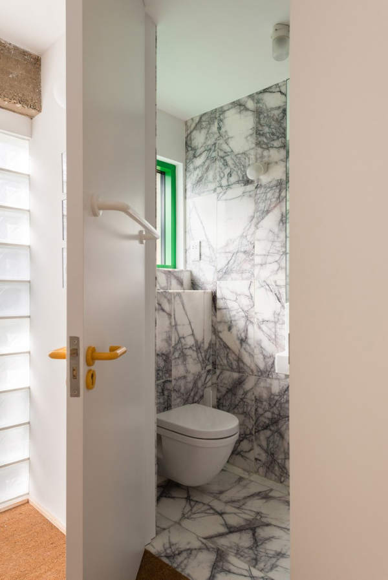
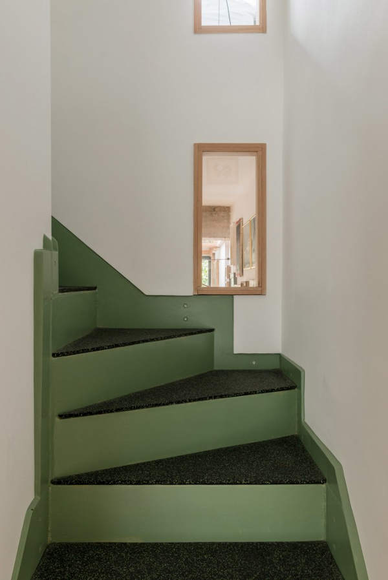
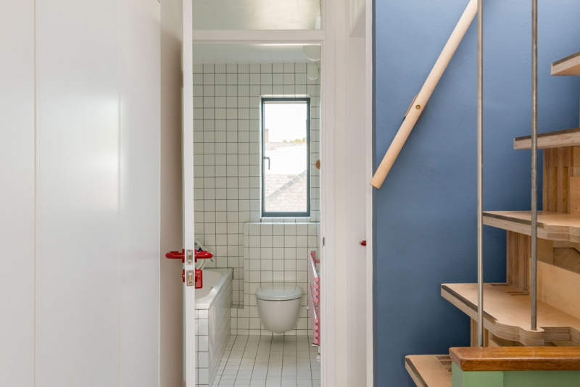
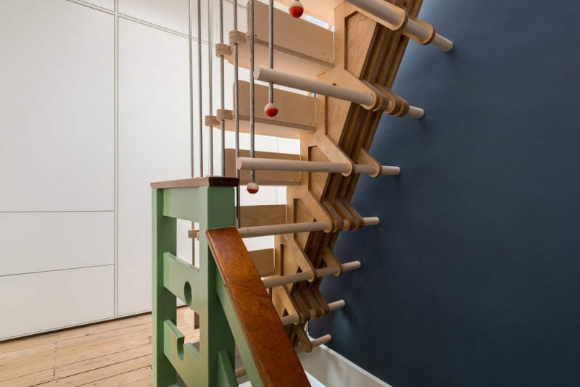
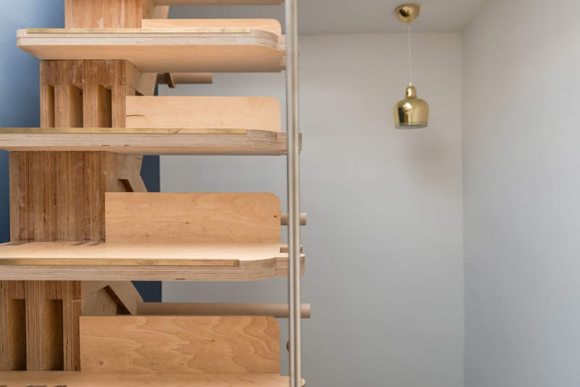
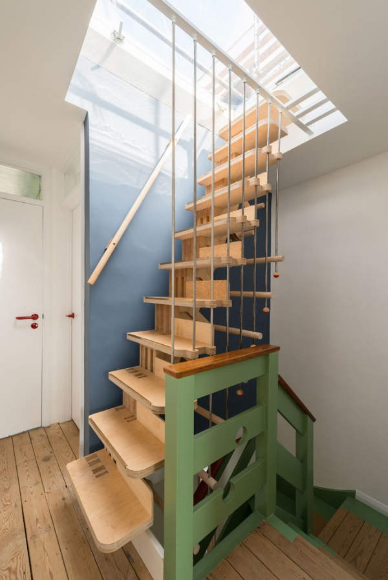
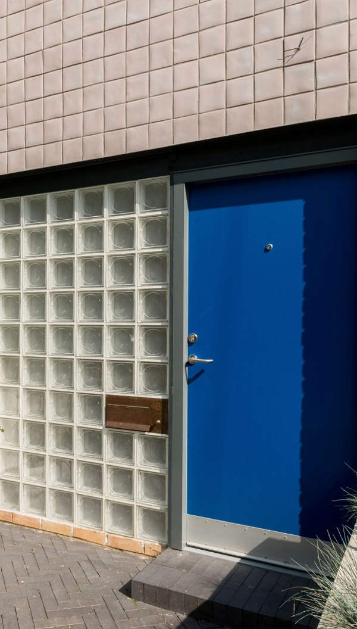
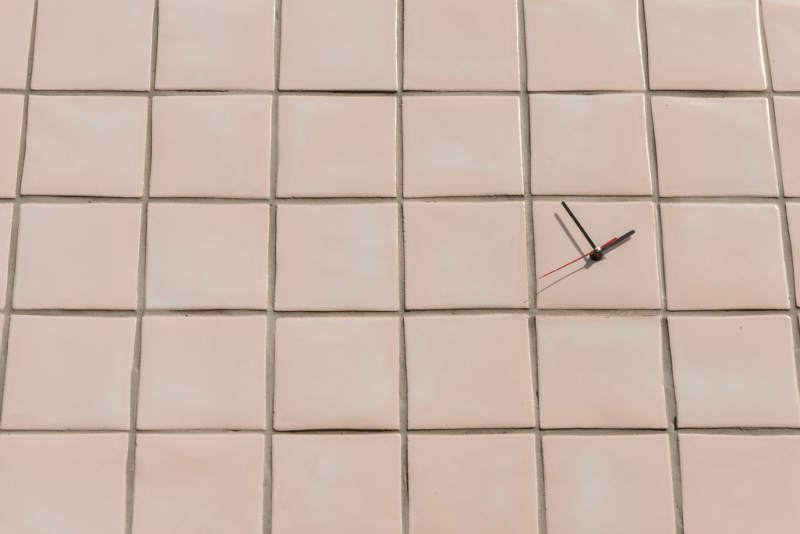
Screen House by Carter Williamson
Posted on Wed, 22 Mar 2017 by KiM

When a home is totally unassuming from the exterior and then you walk in and POW! The dreamiest of black kitchens complete with black penny round tile backsplash. (Man I love black kitchens! So sexy!) But it doesn’t stop there….a bathroom completely clad in black penny rounds? YES PLEASE!!! Screen House by Australian architecture firm Carter Williamson.
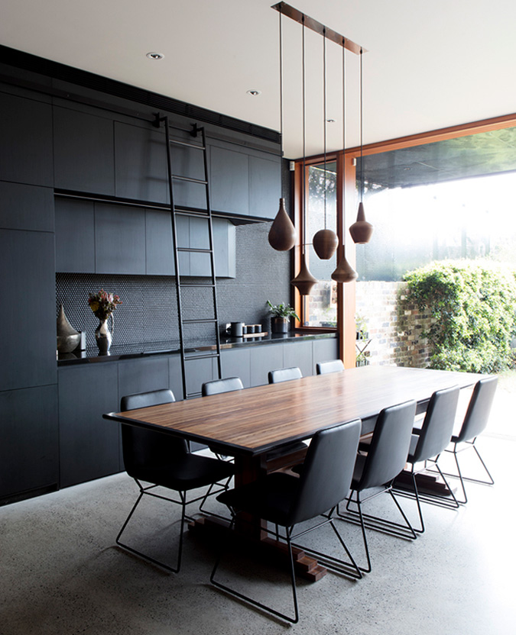
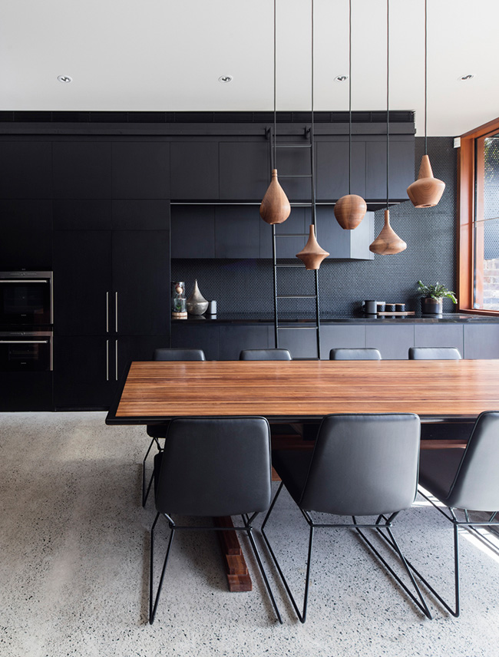
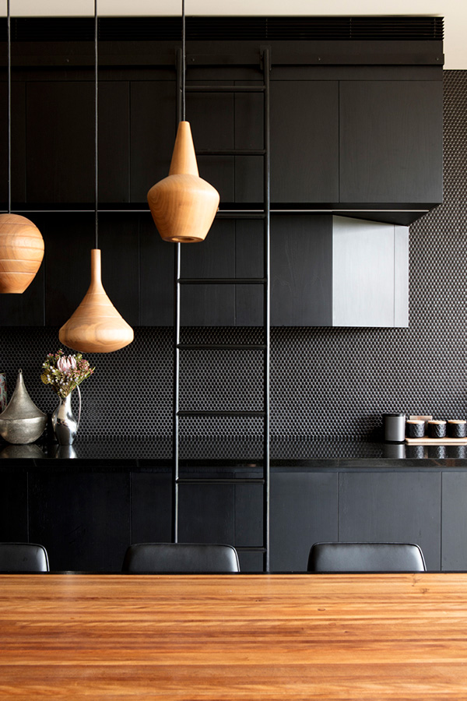

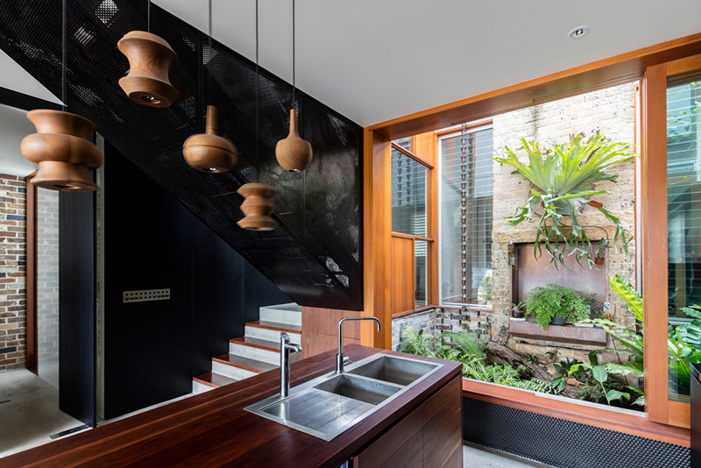
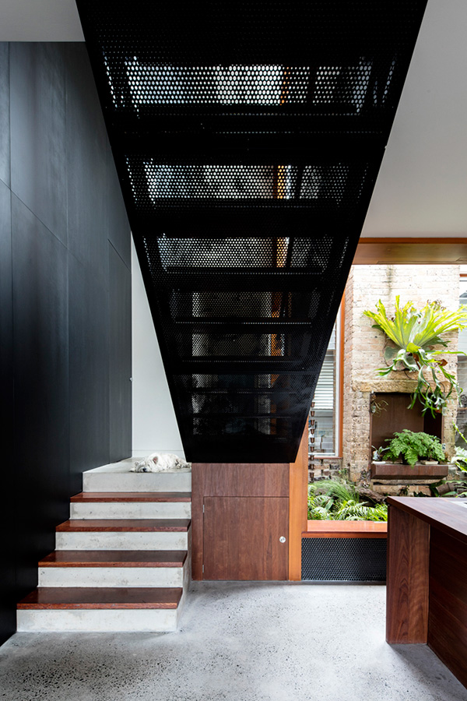
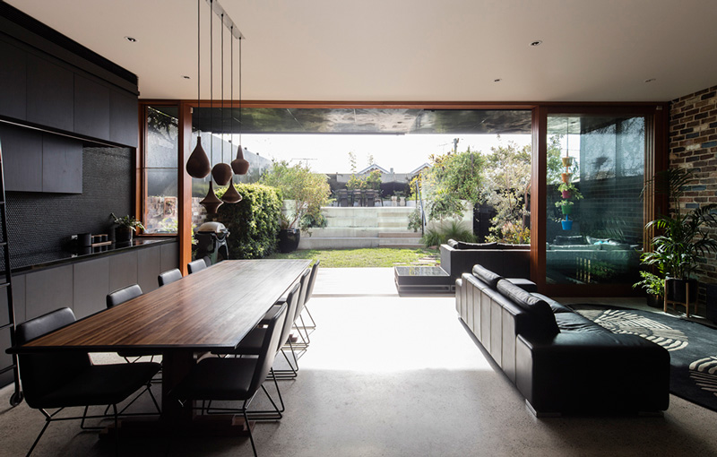
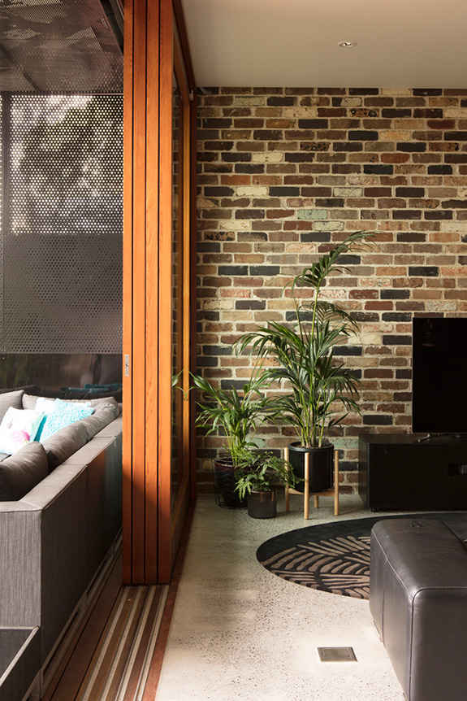

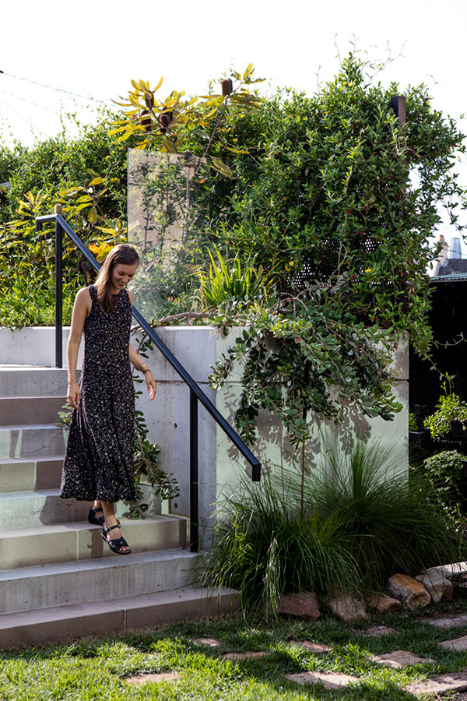
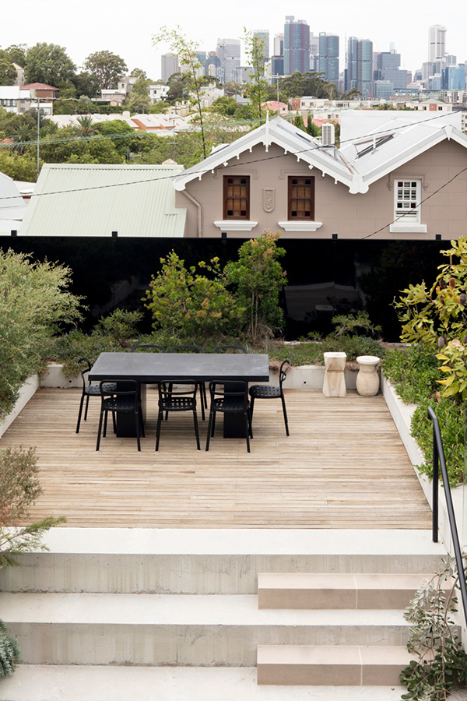
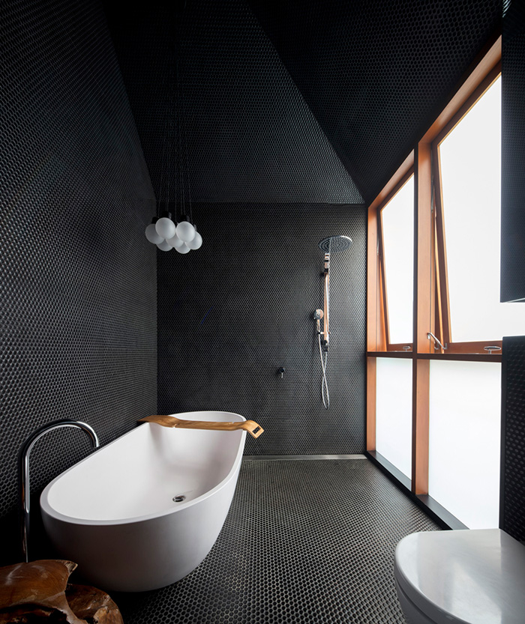
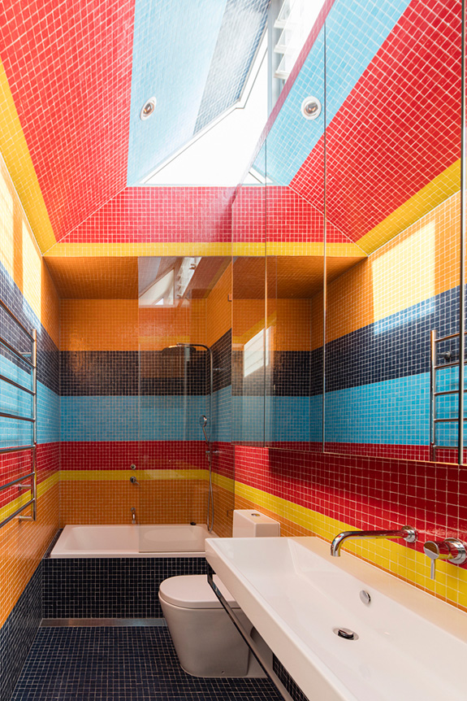

(more where this came from here)
Oxford Larder
Posted on Wed, 22 Mar 2017 by KiM
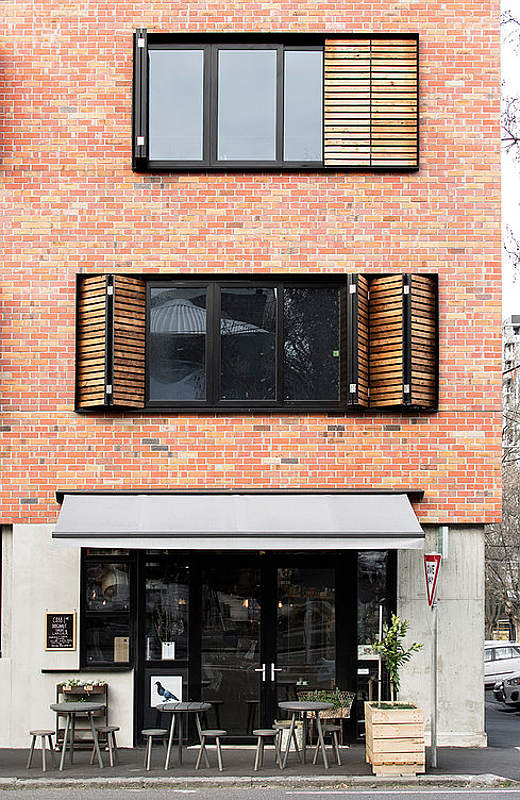
Don’t get me wrong. I love the rain. After all, the summer has been so dry and these blustery showers are welcome. It’s just that I’m racing home from work, side stepping puddles and cursing my cheap and inadequate umbrella. AND I need to find something for dinner. If only I had a cute little larder cafe around the corner from where I live. Something just like this. Dinner sorted and I can fit in a coffee and perhaps a slice of chocolate and pear cake while waiting for the latest shower to pass. Any excuse to linger just a little longer in this stylish little space. (Love that sink set up by the way.) Oxford Larder by Pipkorn & Kilpatrick.
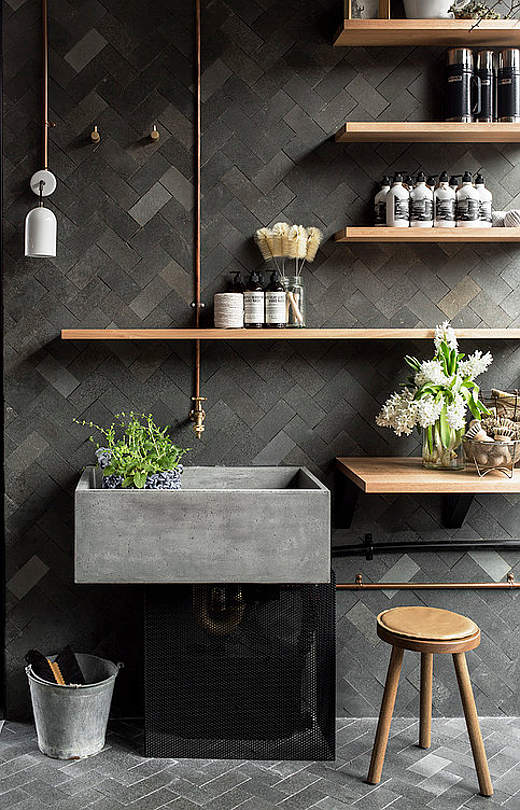
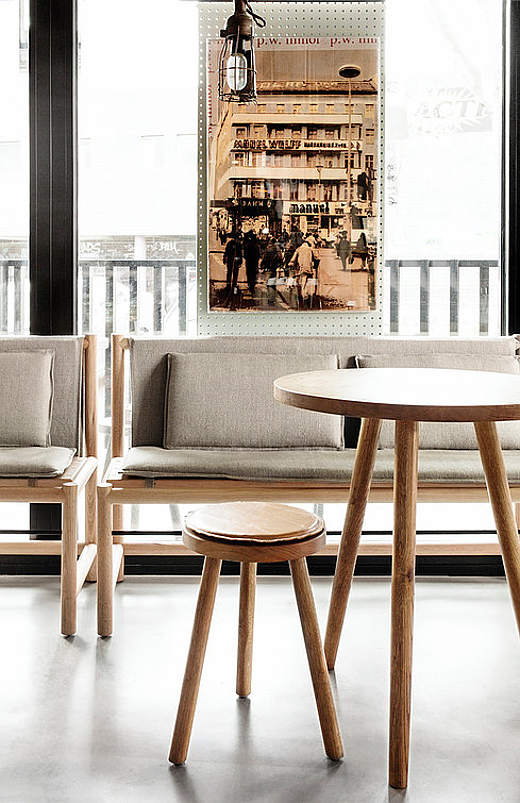
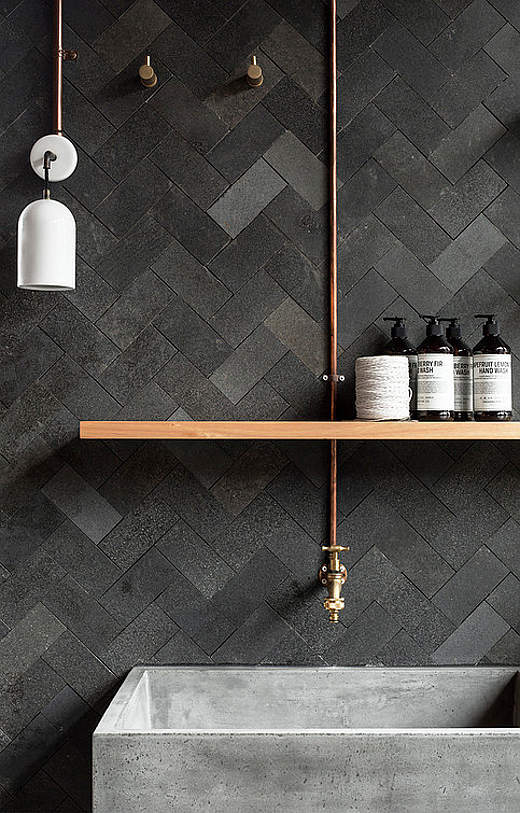
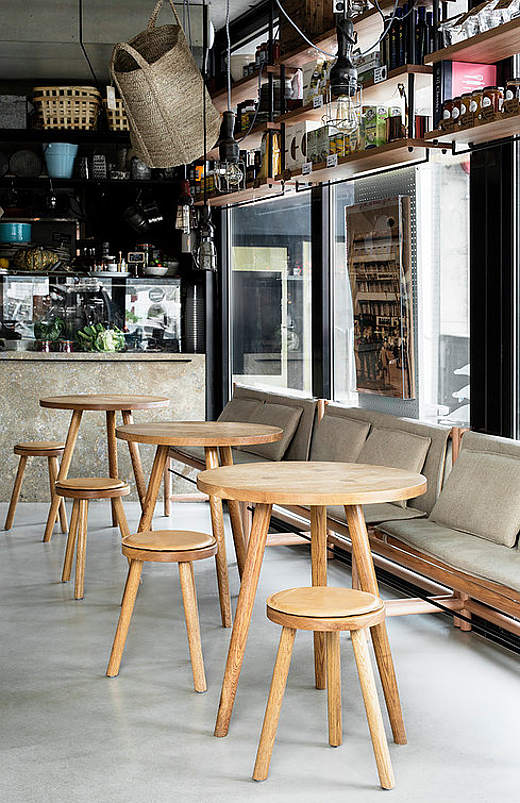
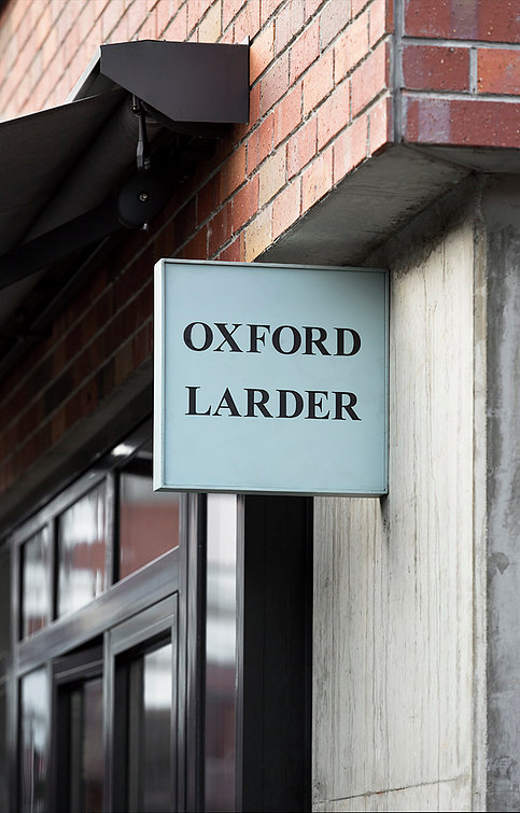
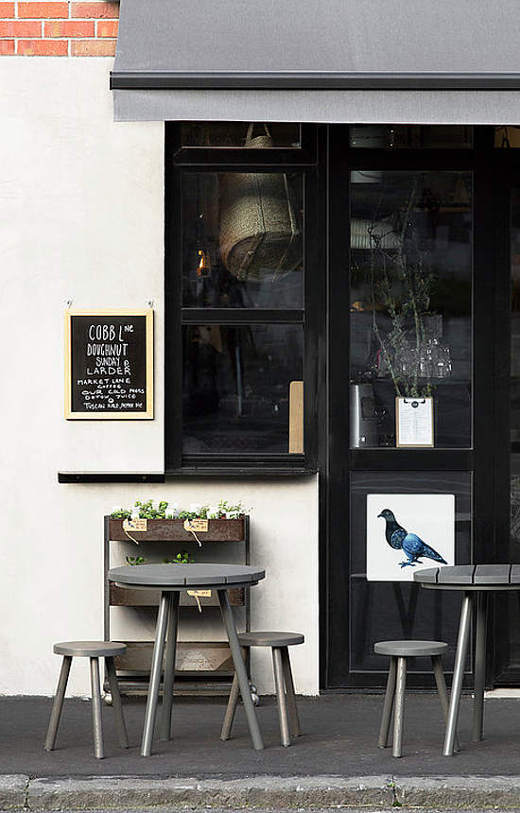
Photography by Martina Gemmola

