A concrete studio in Seattle
Posted on Wed, 10 May 2017 by midcenturyjo
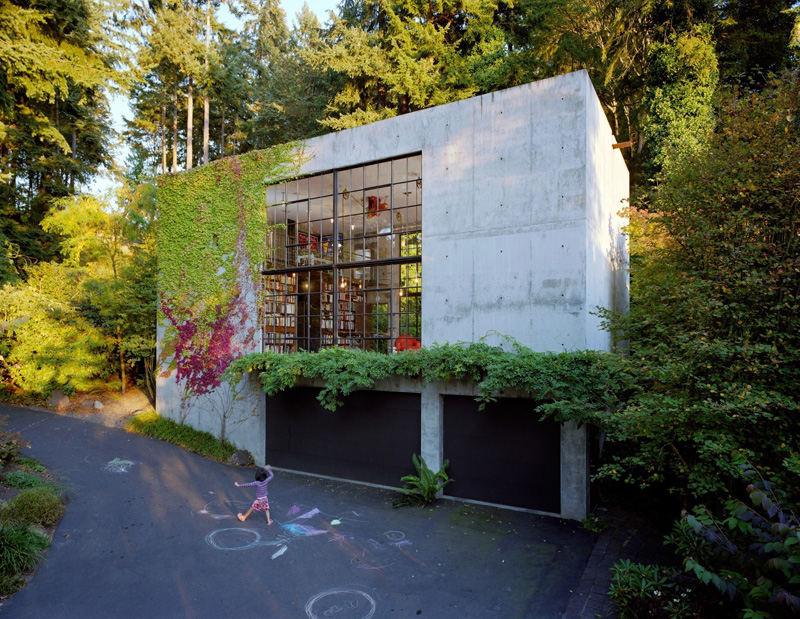
If I could convince husband that our dilapidated garage needs to be replaced with something like this I would be SO stoked! This space designed by Tom Kundig of Olson Kundig would be a dream come true (although maybe in wood instead of concrete). The Brain is a 14,280 cubic-foot cinematic laboratory where the client, a filmmaker, can work out ideas. Physically, that neighborhood birthplace of invention, the garage, provides the conceptual model. The form is essentially a cast-in-place concrete box, intended to be a strong yet neutral background that provides complete flexibility to adapt the space at will. Inserted into the box along the north wall is a steel mezzanine. All interior structures are made using raw, hot-rolled steel sheets.
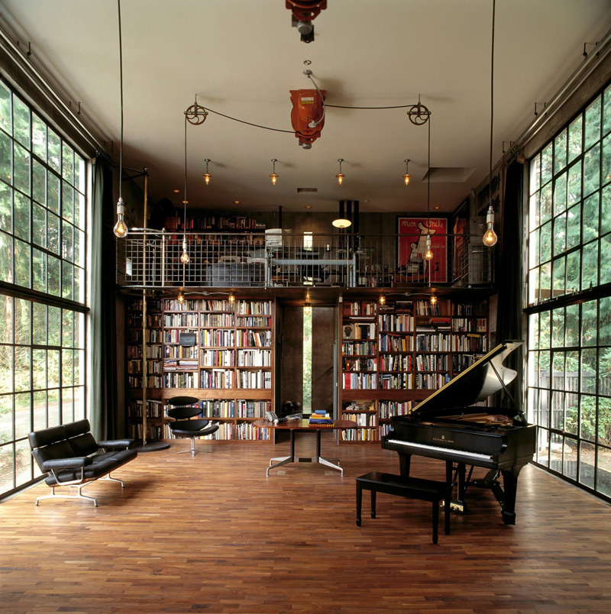
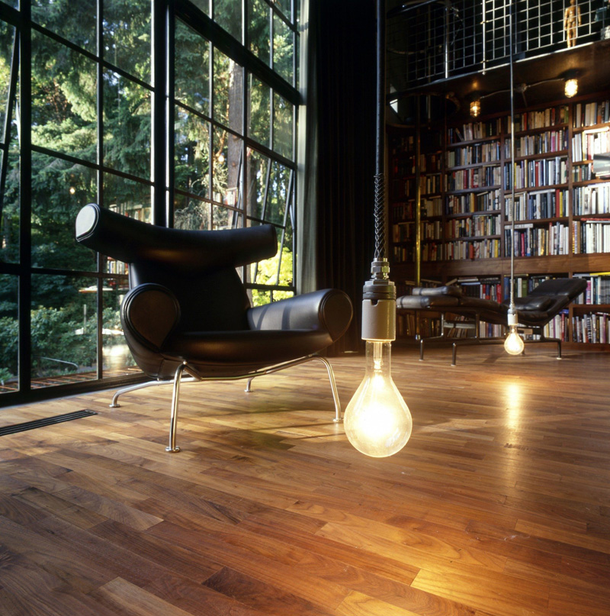
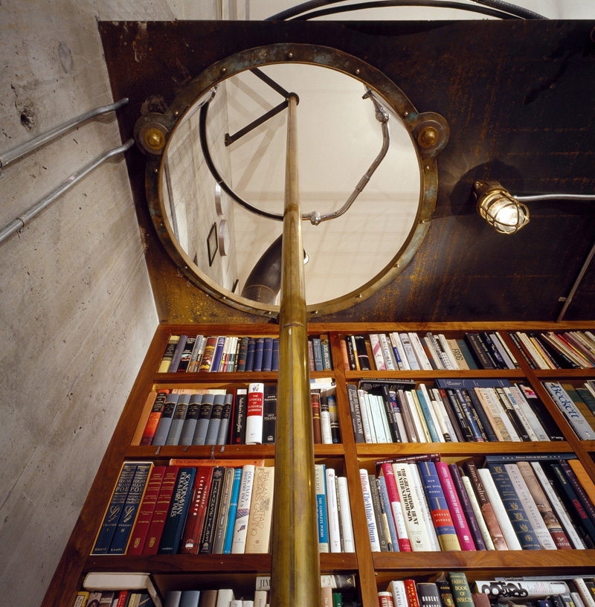
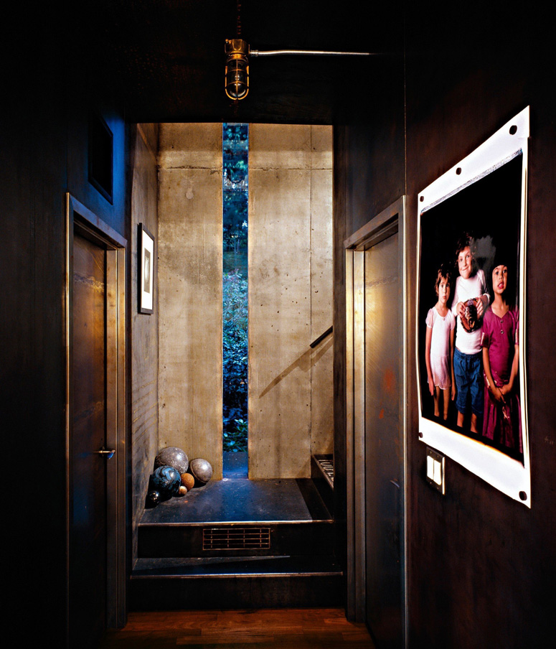
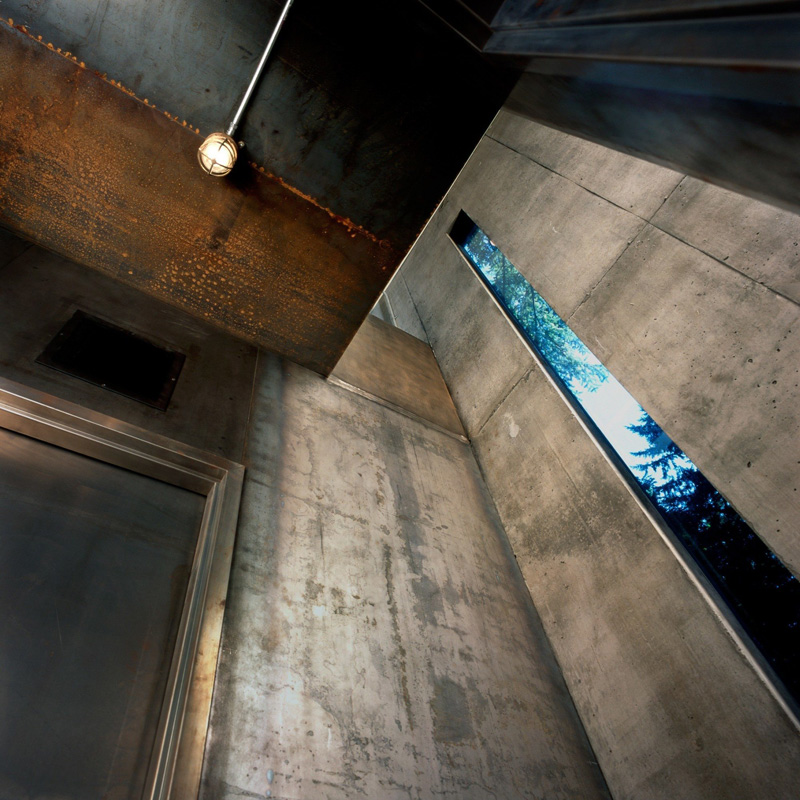
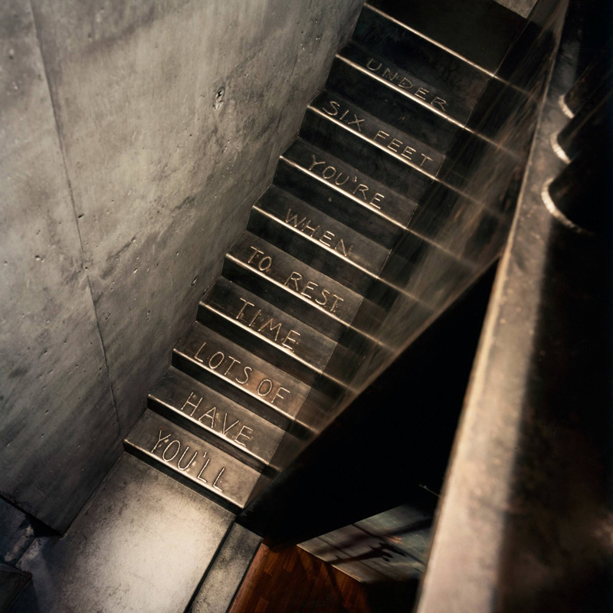
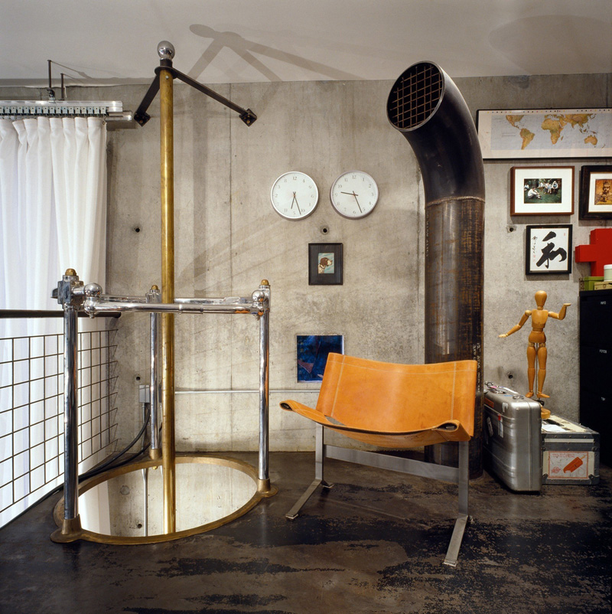
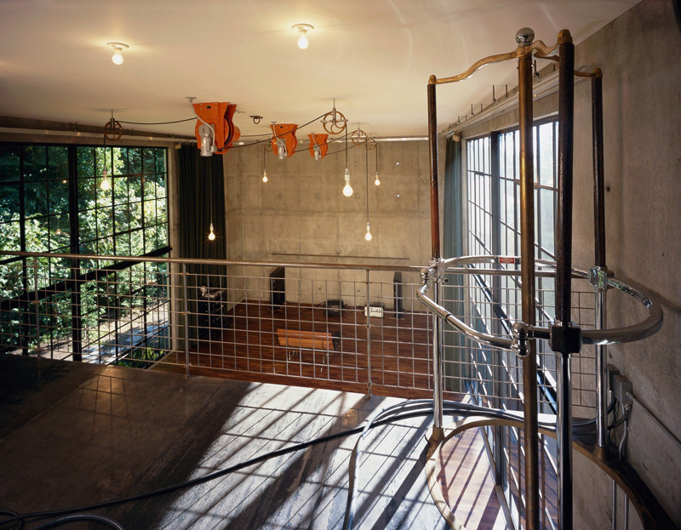
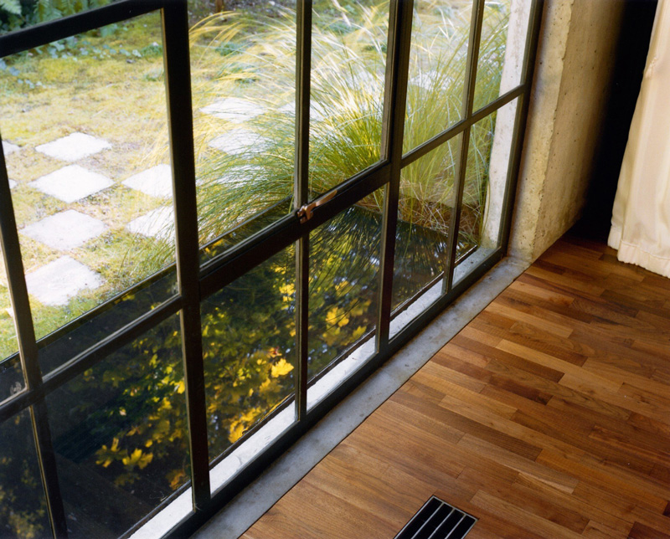
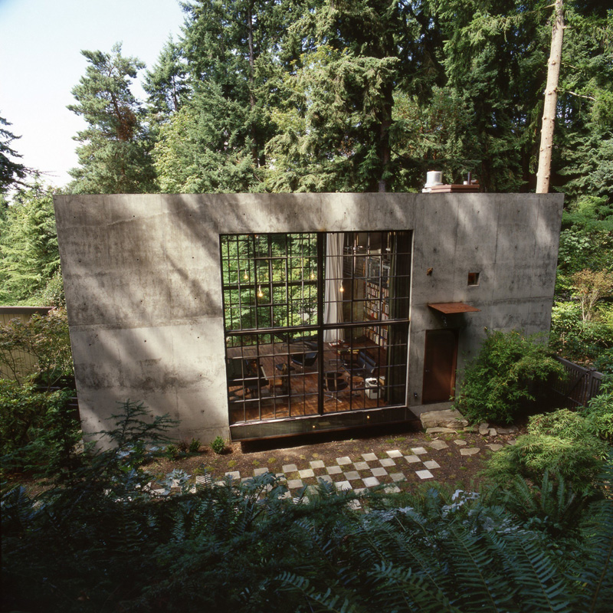
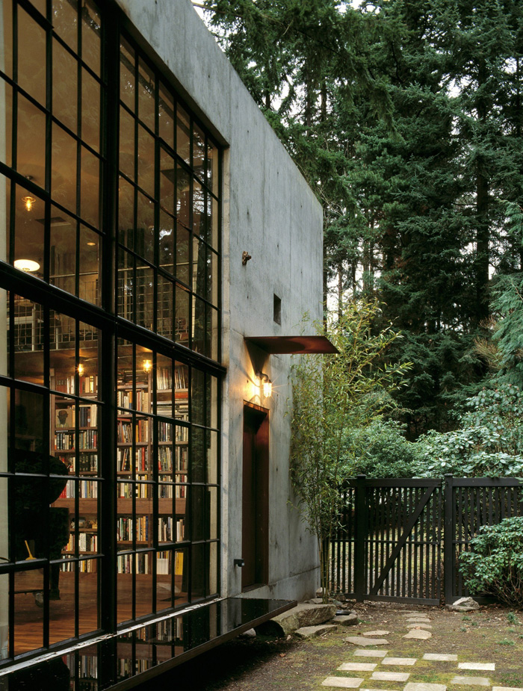


Bettina says:
woow!
love the wood floors and all the space! I want a playroom like that and my office in the mezzanine so I can watch my three kids play while I work!!!
Bettina says:
woow!
love the wood floors and all the space! I want a playroom like that and my office in the mezzanine so I can watch my three kids play while I work!!!
Grinell-Skot Gilmore says:
Wonderfully creative use of tried and true materials.
Grinell-Skot Gilmore says:
Wonderfully creative use of tried and true materials.