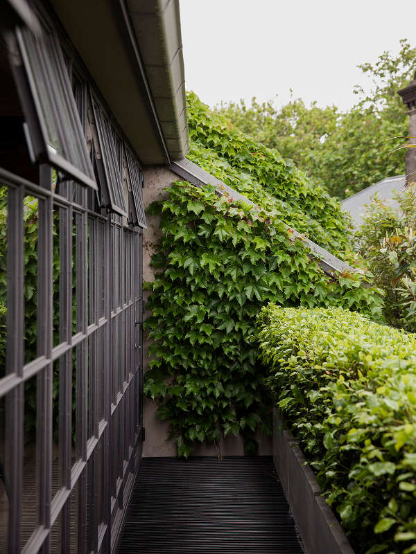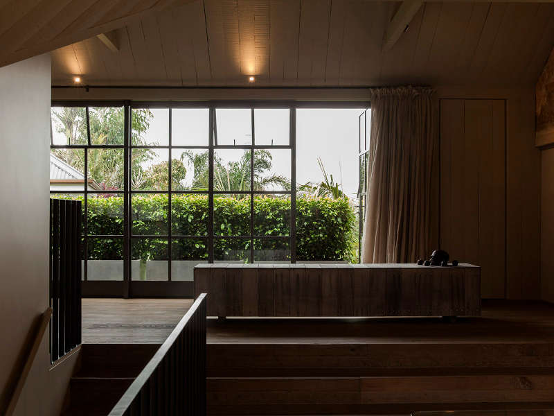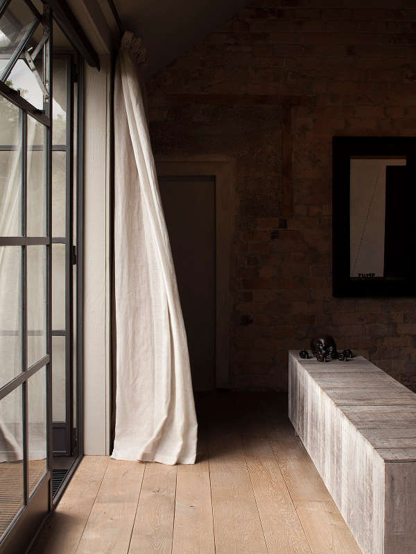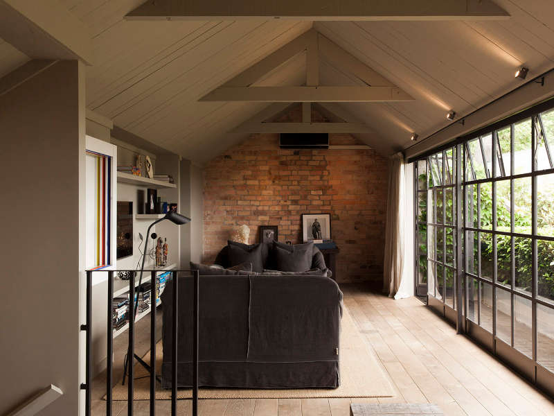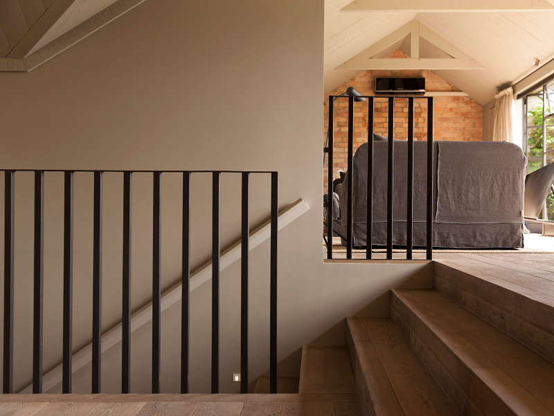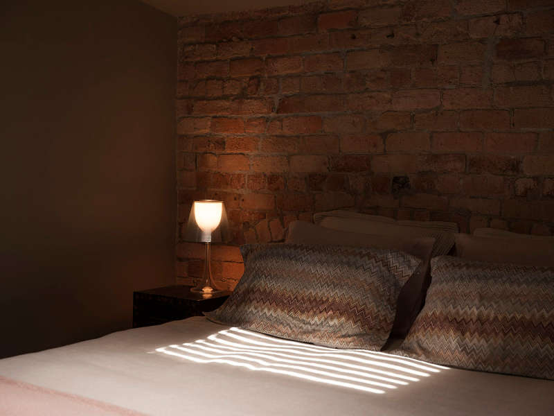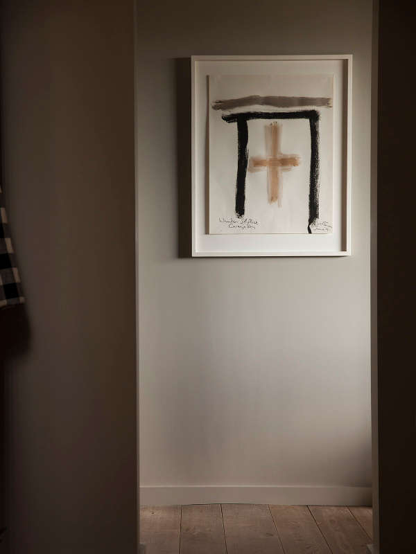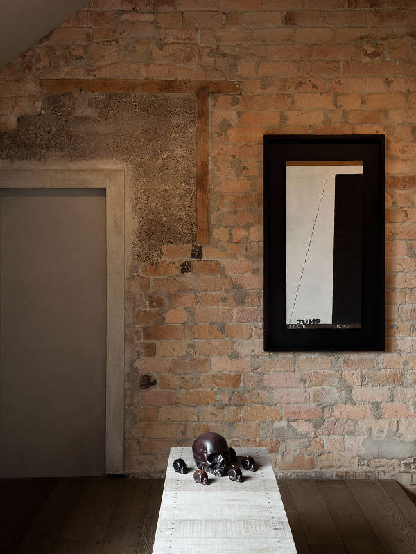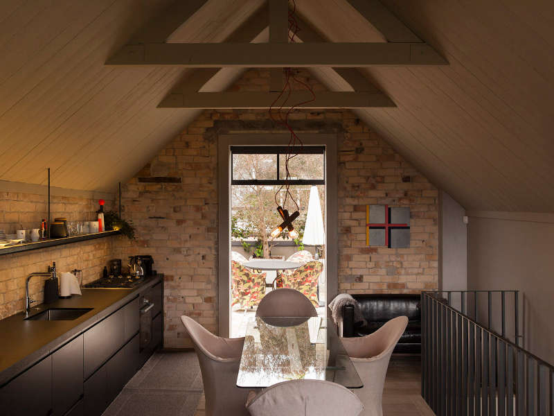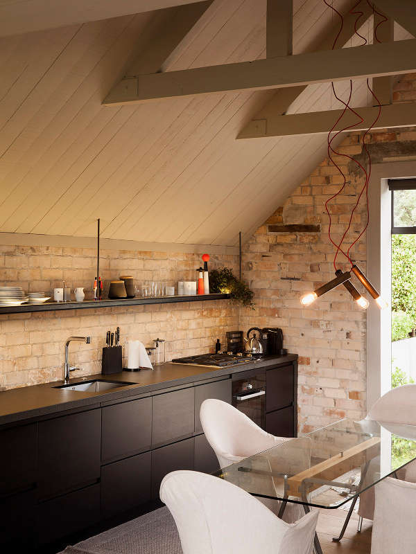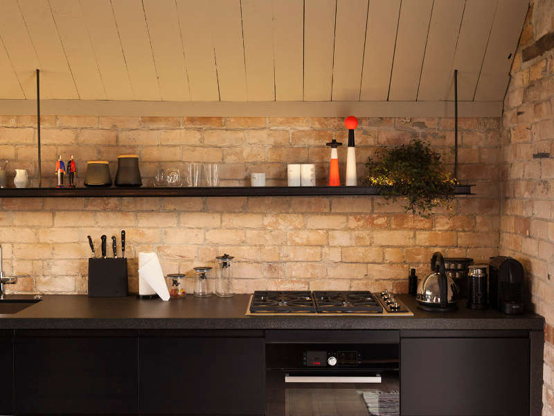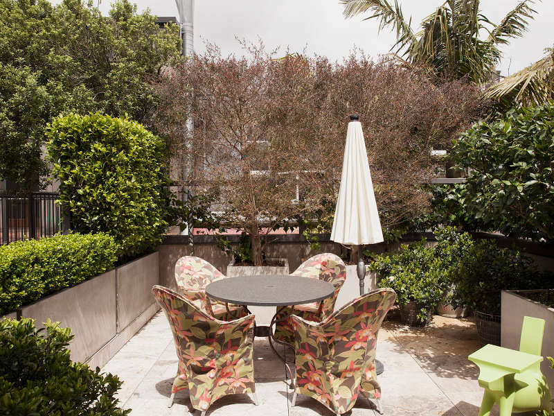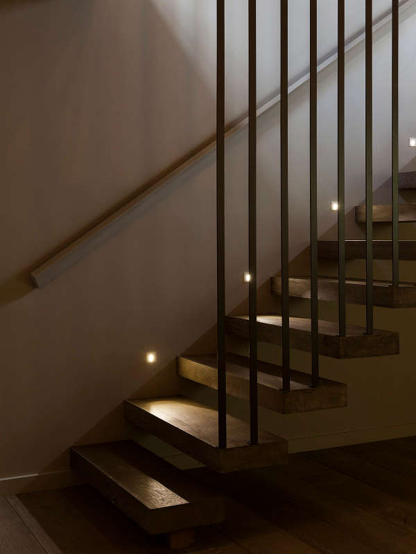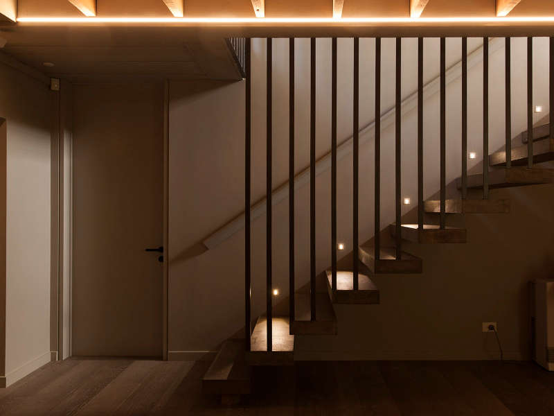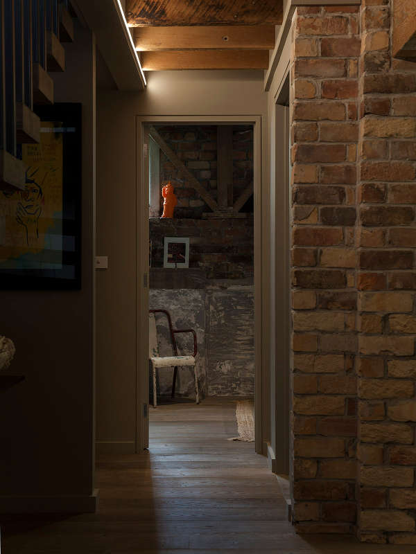Displaying posts from July, 2017
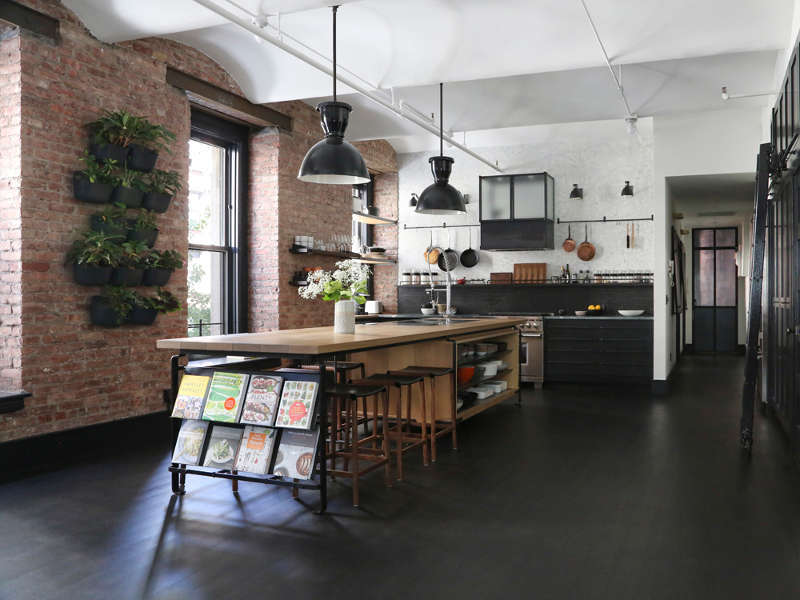
Let’s play a game. Close your eyes. Now imagine your perfect New York loft apartment. Open your eyes and voilà this is it isn’t it? Well it is for me. Great Jones by Union Studio.
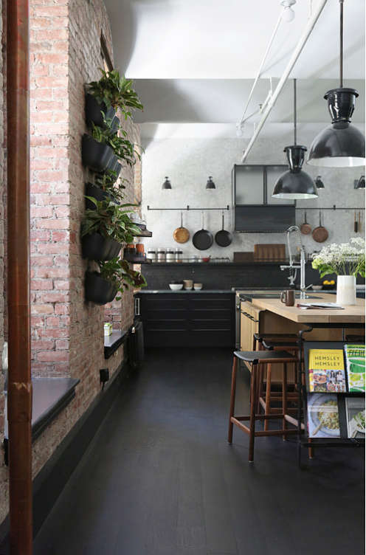
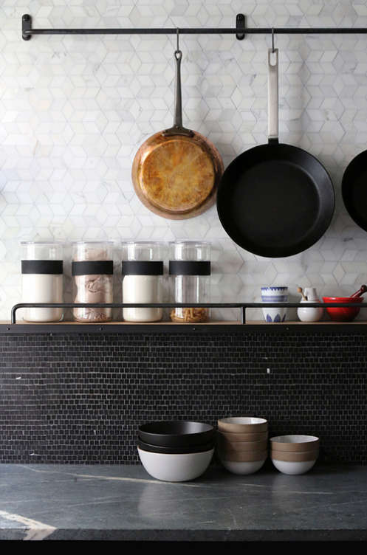
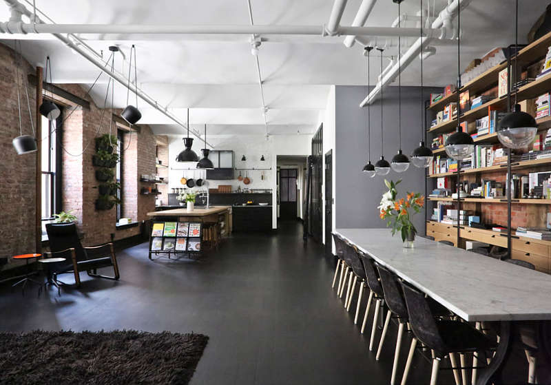
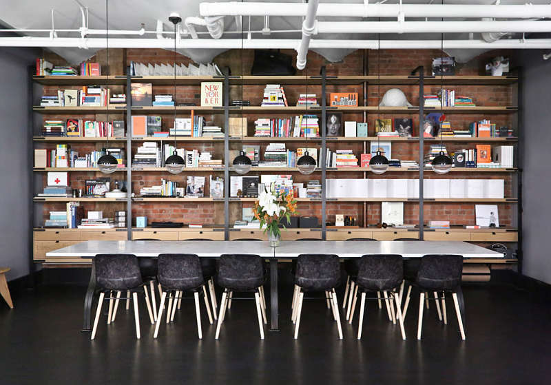
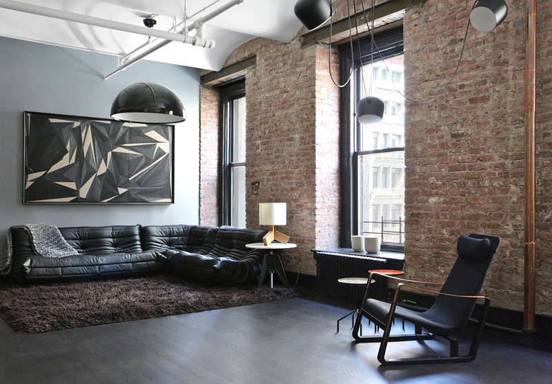
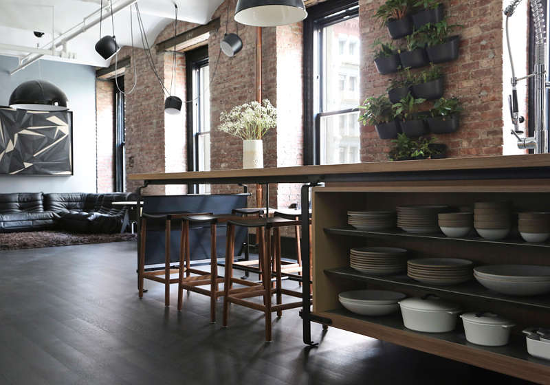
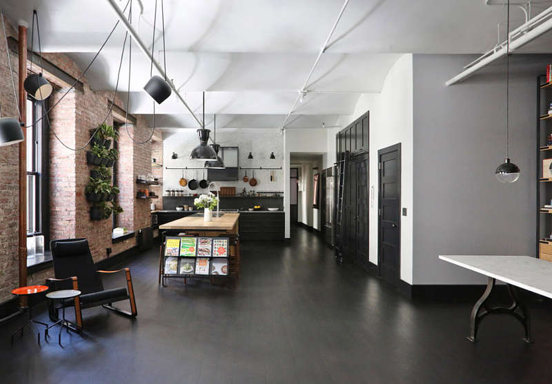
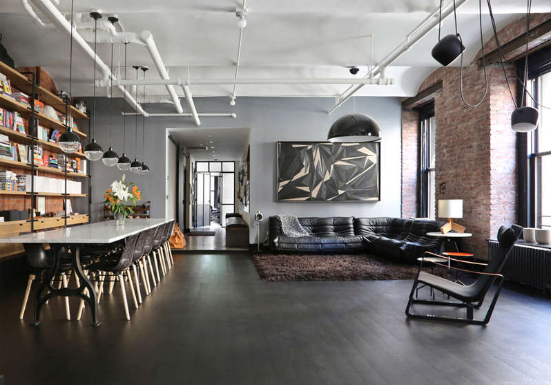
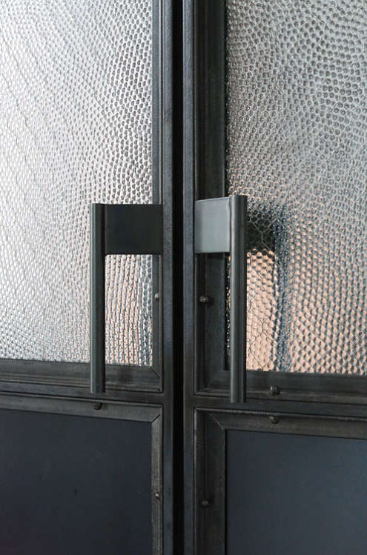
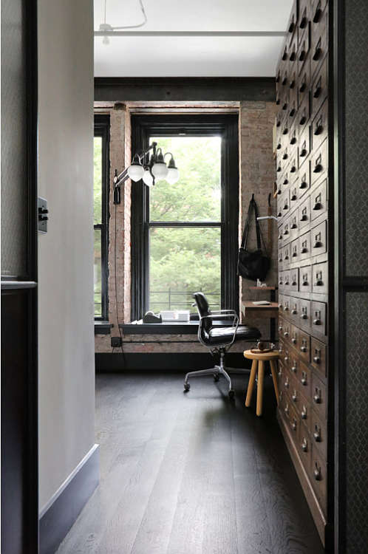
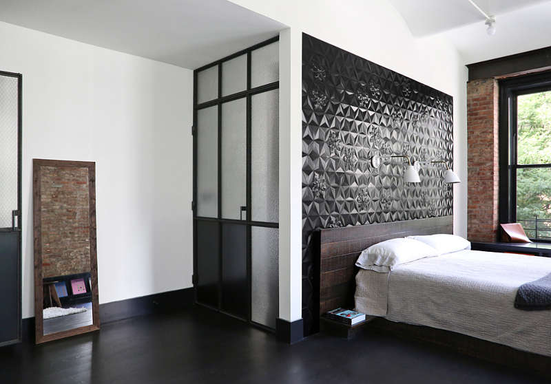
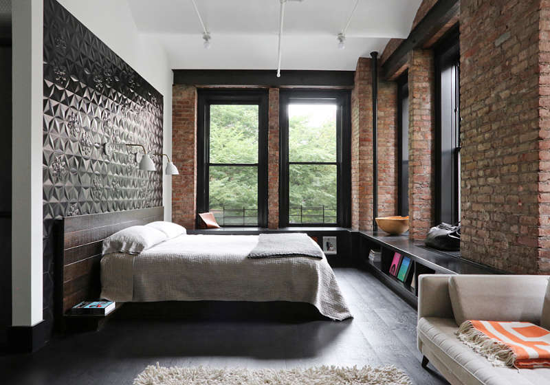
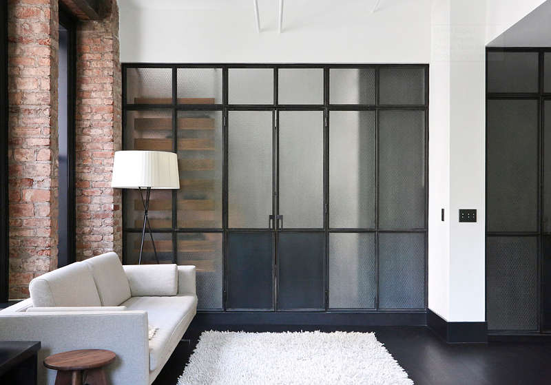
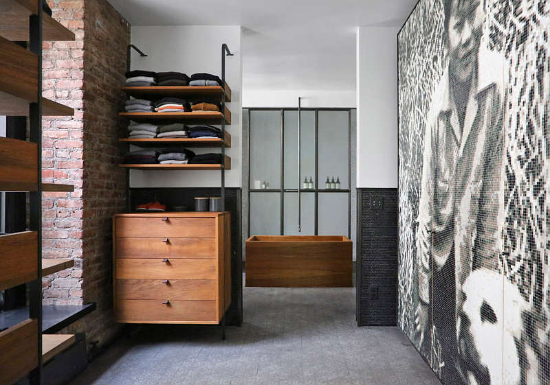
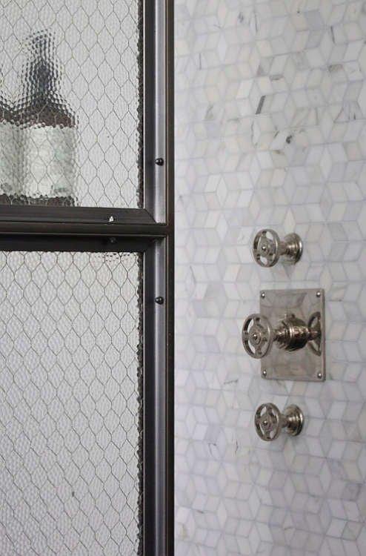

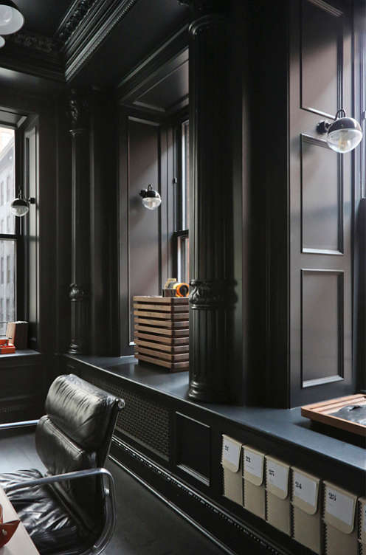
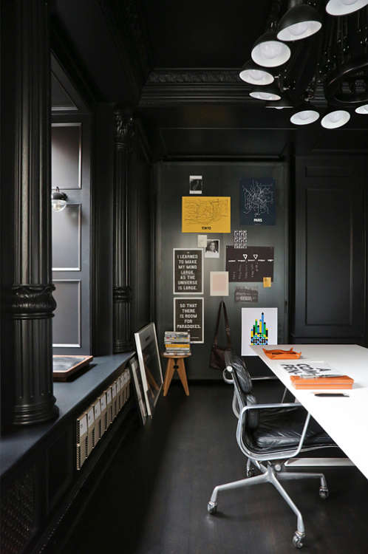
Stalking a home in Toronto
Posted on Wed, 26 Jul 2017 by KiM
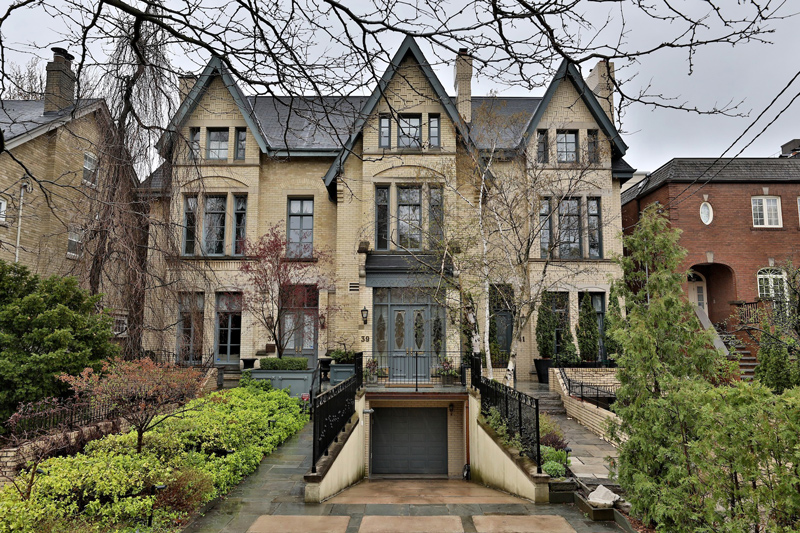
Thanks to Lorena for sending us this link to quite a spectacular home currently for sale in Toronto. For those that don’t know alot about real estate in this city…it is very pricey (maybe not New York prices but they are among the highest in Canada, beat only by Vancouver). This 3 bedroom, 4 bathroom, 20ft wide row house (you only get the middle – this home is actually 3 units) has views of a big, ugly apartment building at the front AND at the back, and is almost 4 million. WHOA. But the architecture and attention to detail throughout are fabulous and the homeowners have quite a unique art collection. And I am swooning over the flooring throughout most of the home. AND the fact that there’s a fireplace in the foyer.
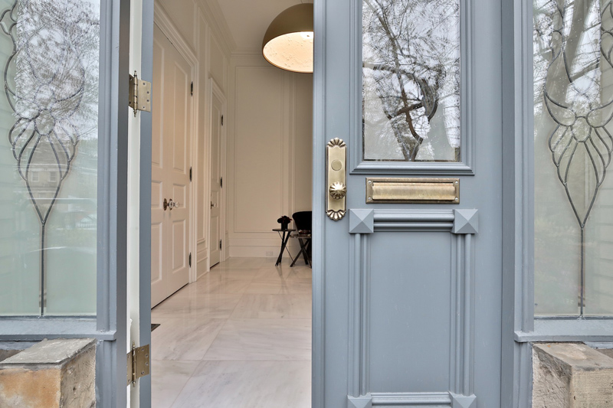
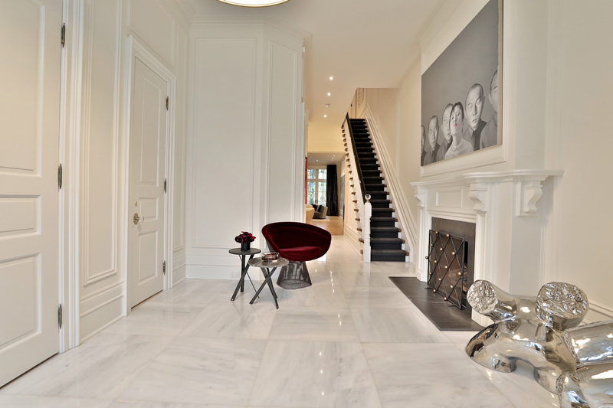
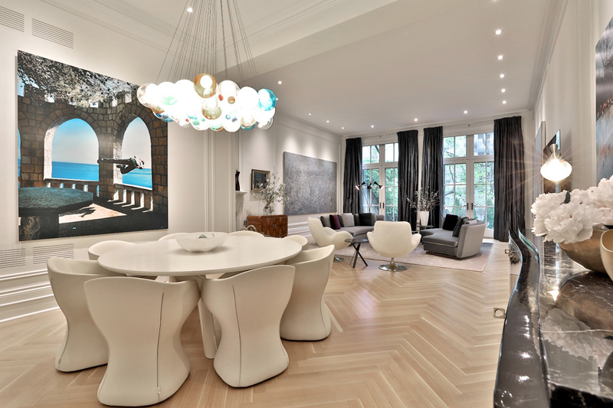
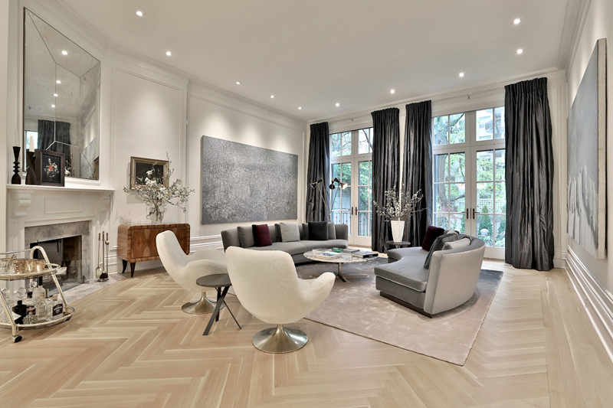
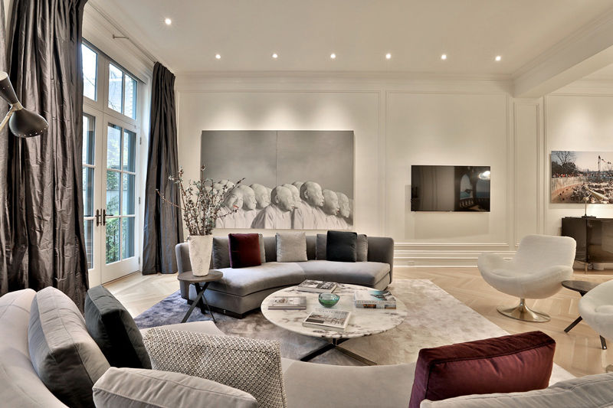
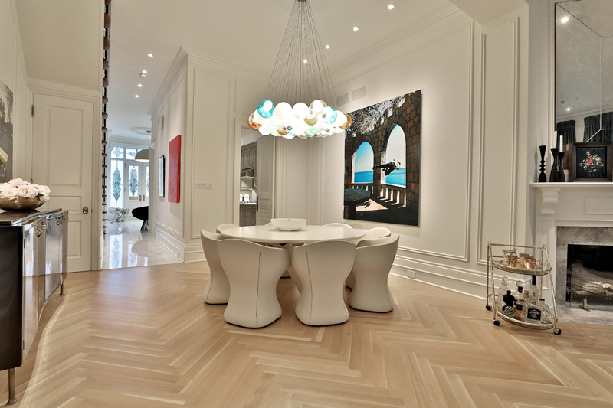
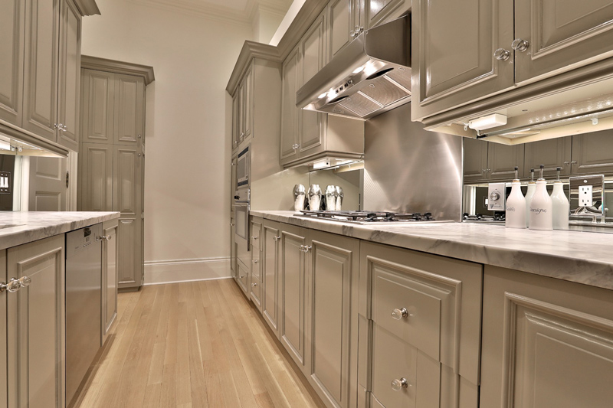
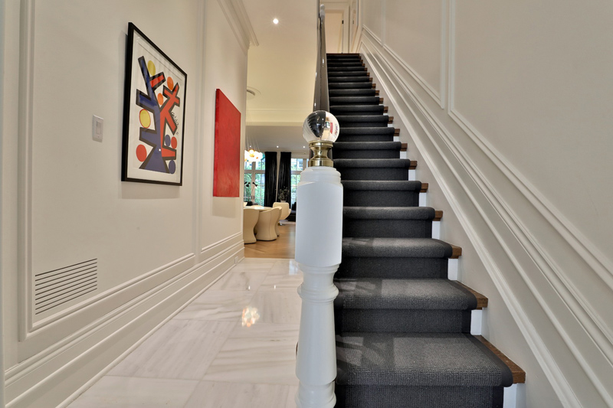
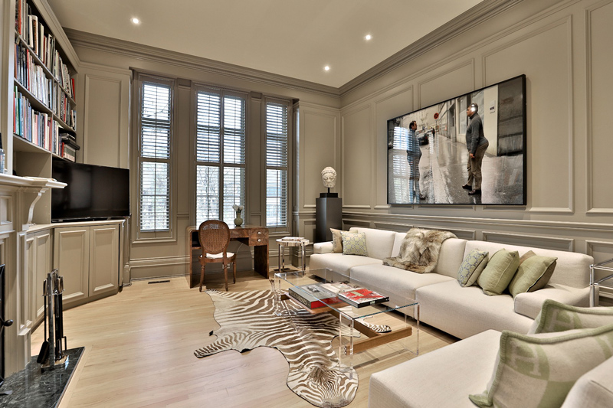
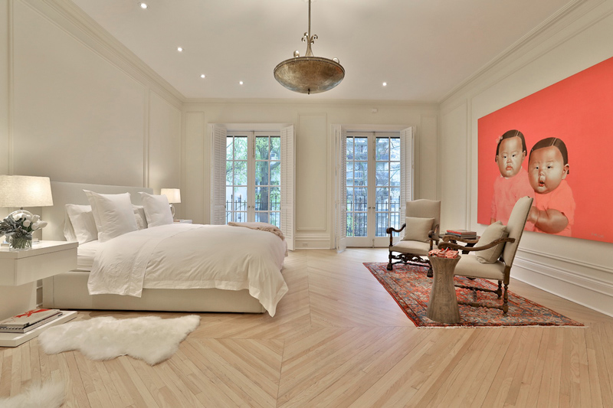

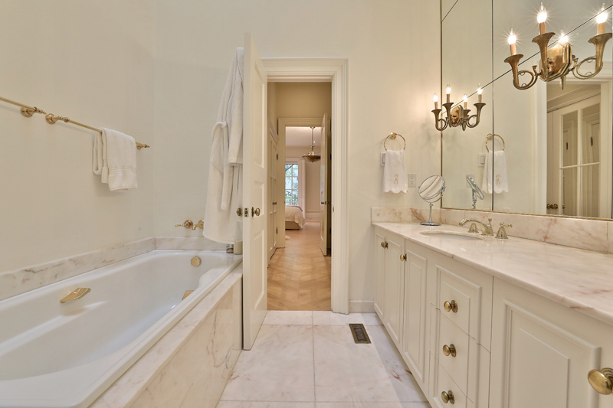
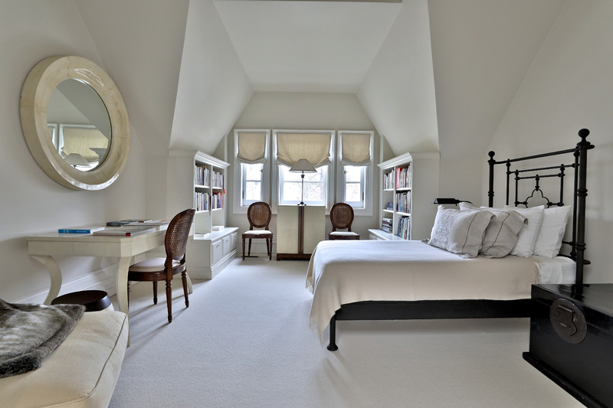
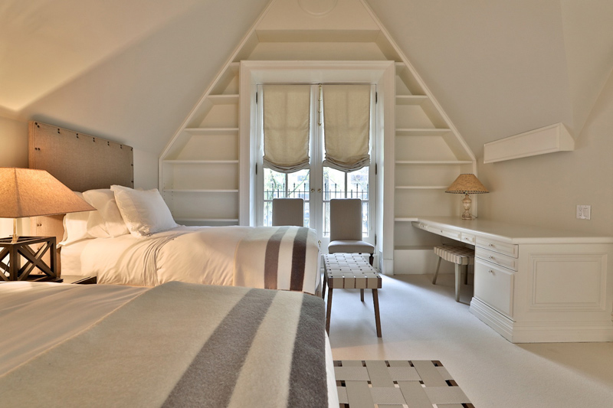
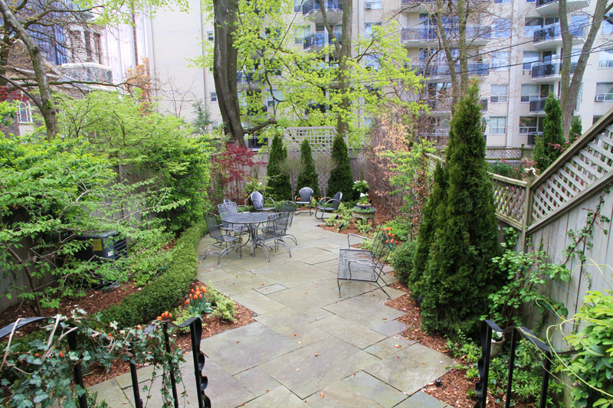
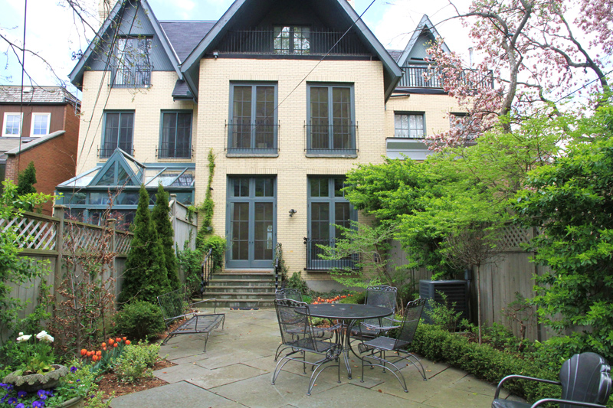
Perfect
Posted on Wed, 26 Jul 2017 by midcenturyjo
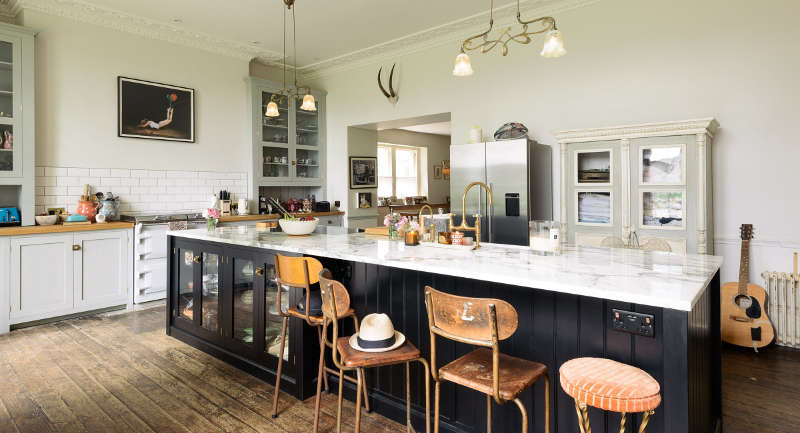
The kitchen of my dreams. Modern day living in a historic setting with just enough eclectic touches. Oh and my perfect kitchen has its little imperfections like the old worn floor with its wonderful patina. The Frome kitchen by deVOL. Now if I can just achieve the same look in my own home. Swoon.

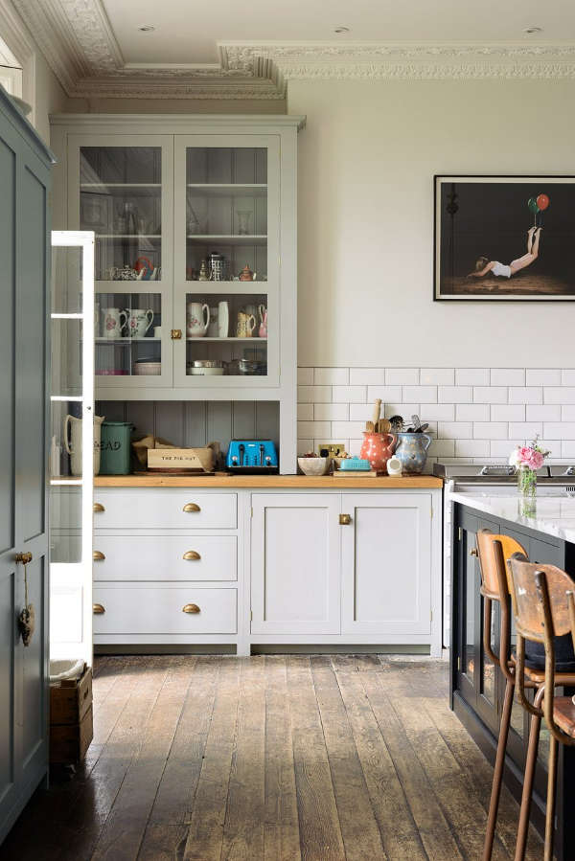
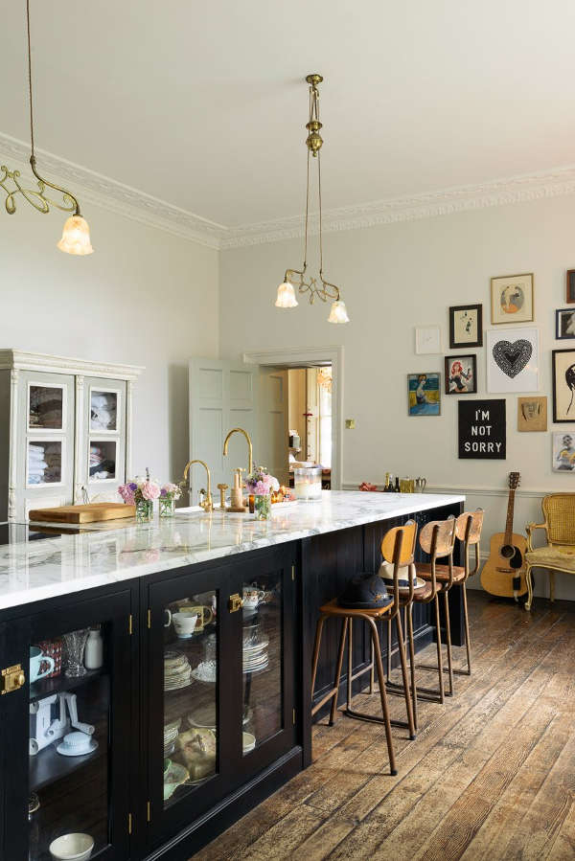
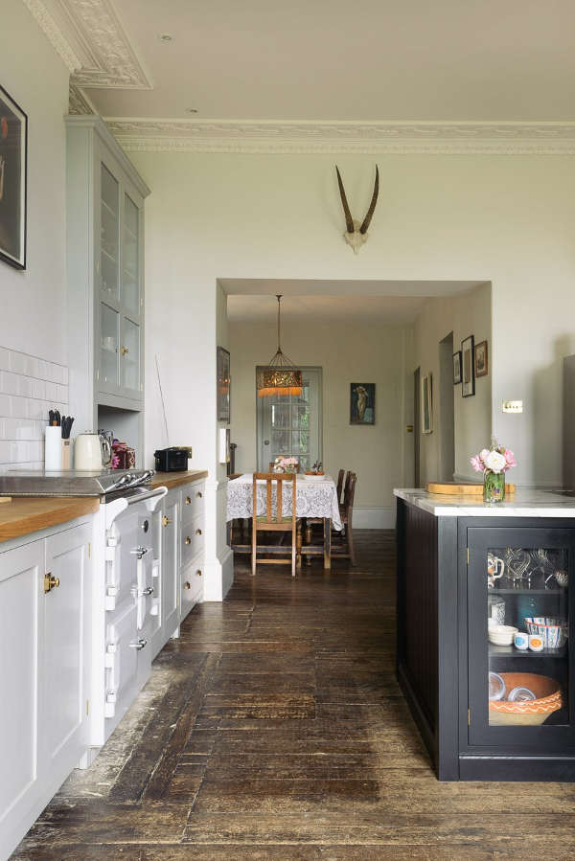
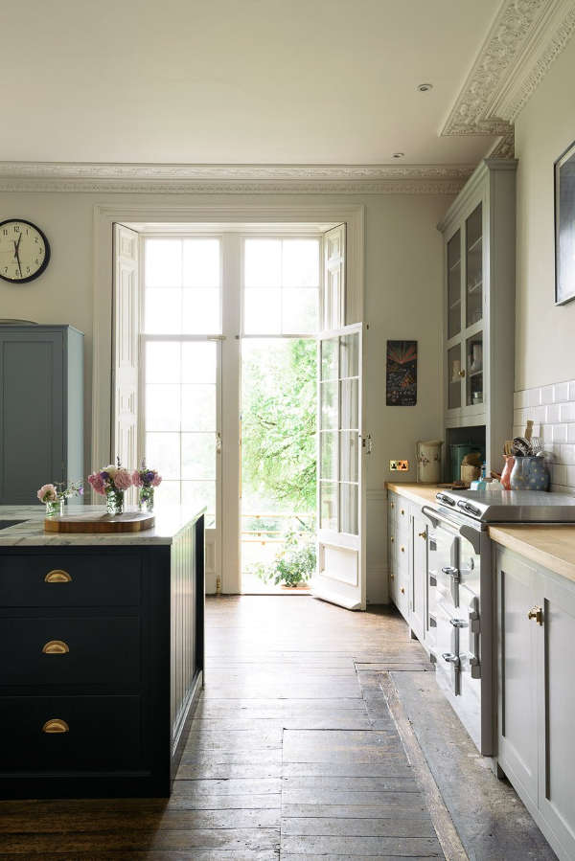
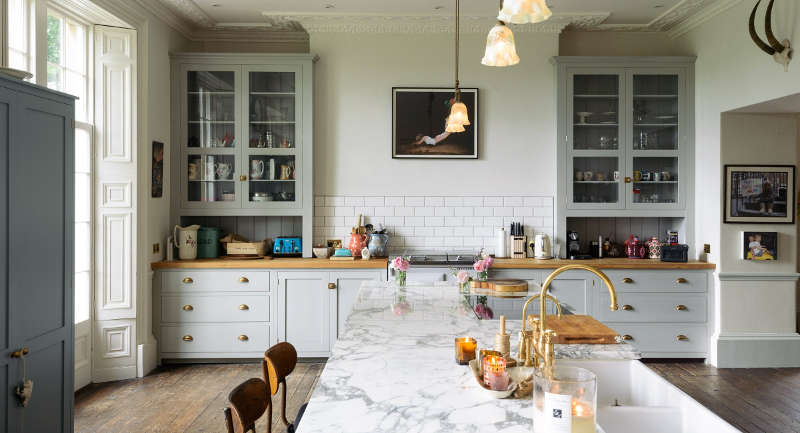


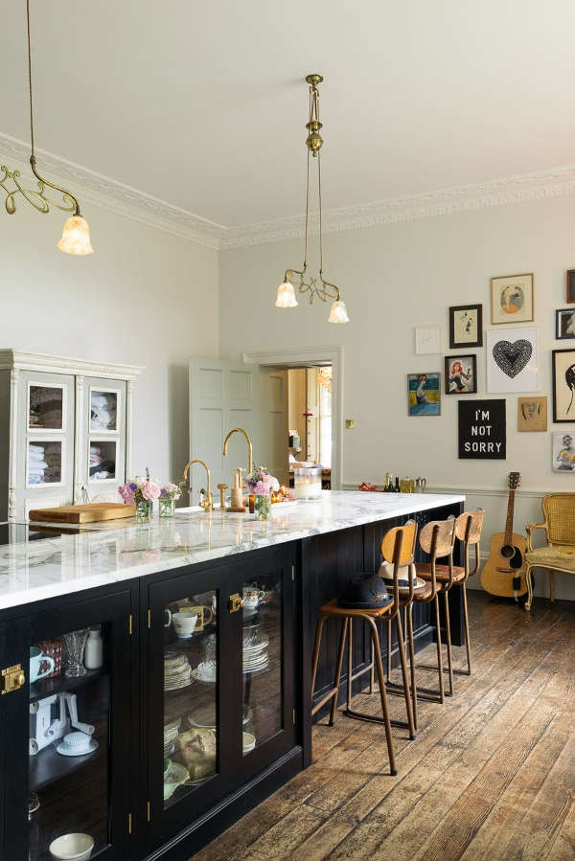
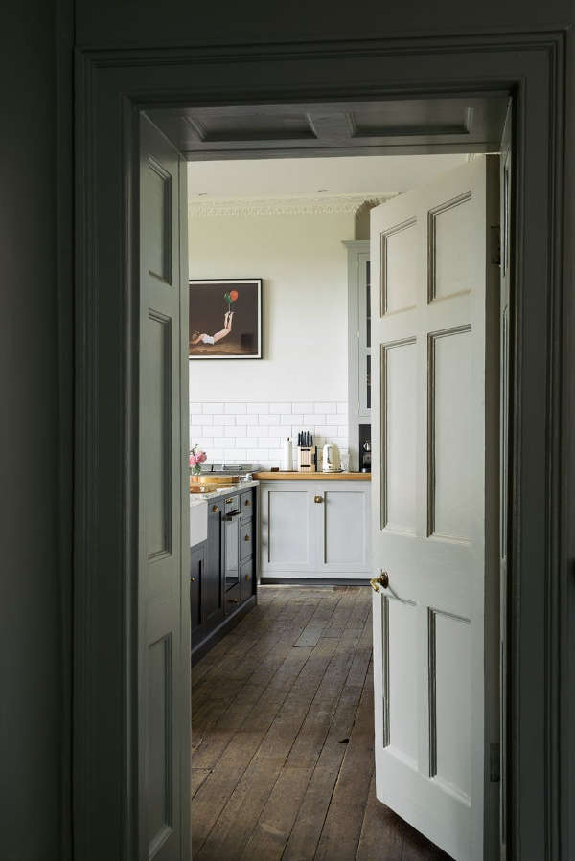
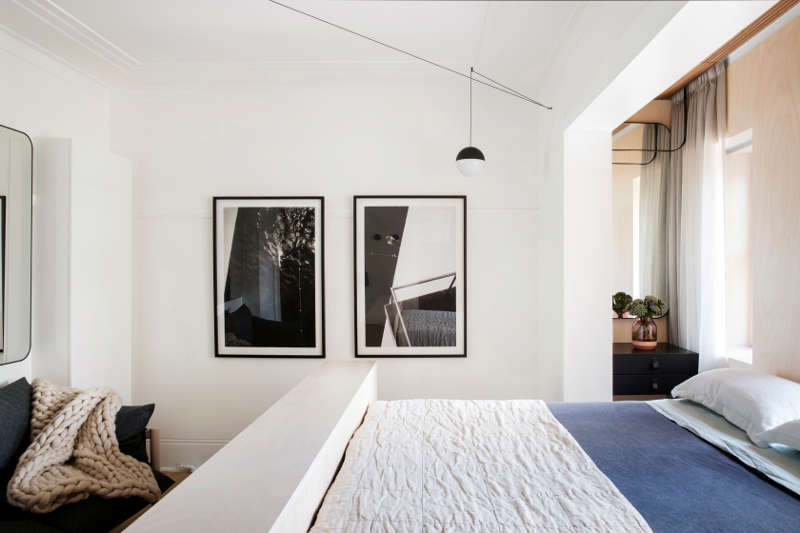
A tiny 22 sqm Art Deco studio apartment in inner city Sydney has been transformed into a stylish pied–à–terre. A plywood insert creates a change of level, delineating the bed space from a small seating area while providing lots of hidden storage beneath. The look is contemporary Scandi with the original Art Deco elements providing a counterpoint. The Nano Pad by Architect Prineas.
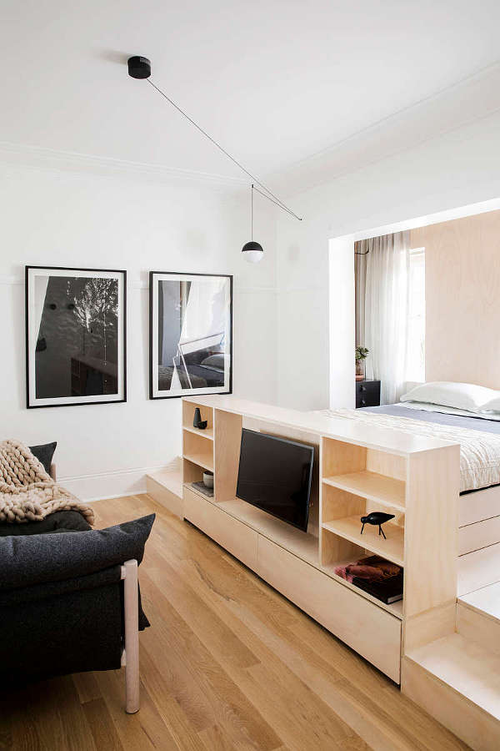
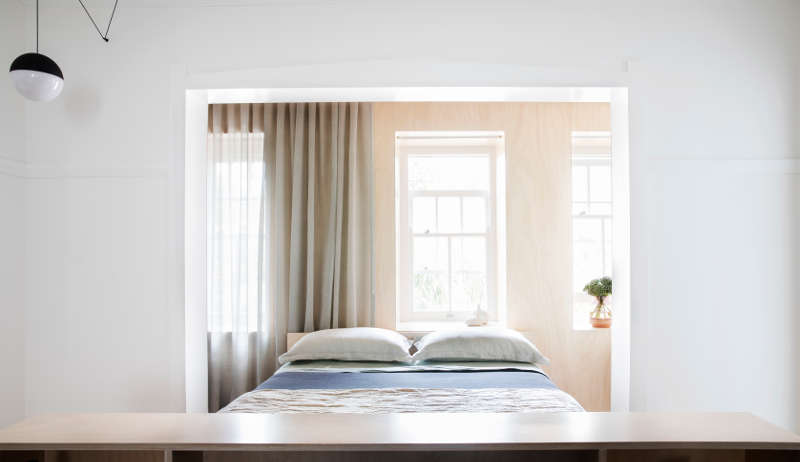
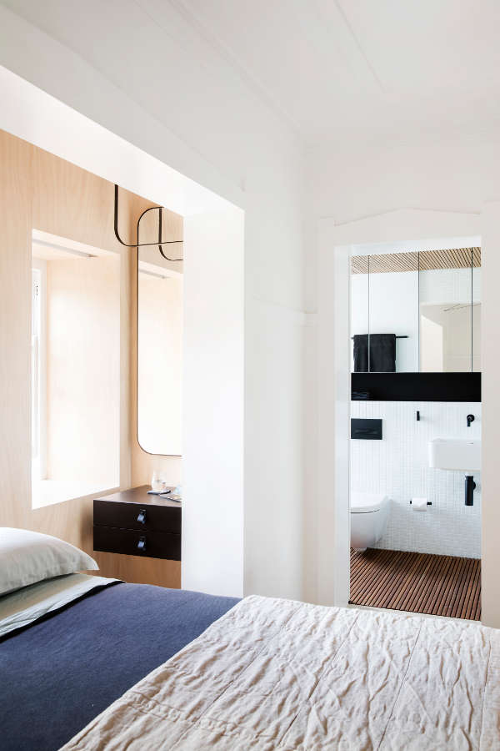
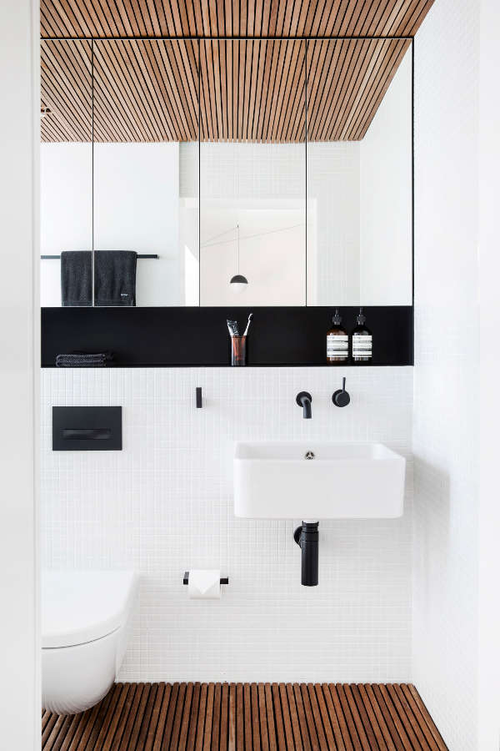
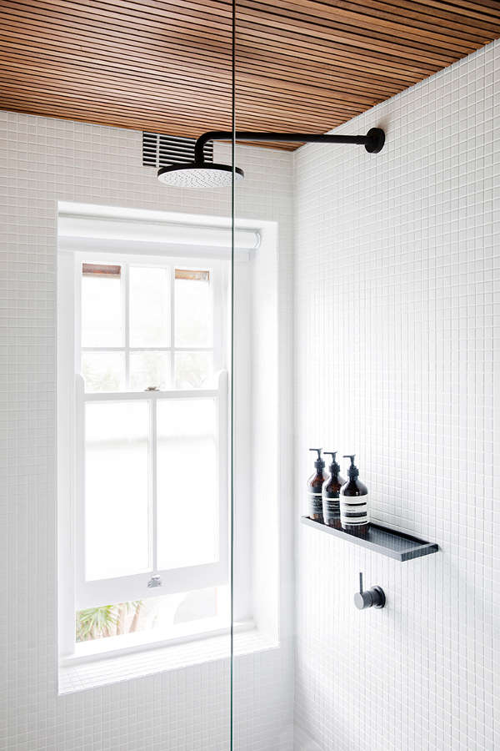
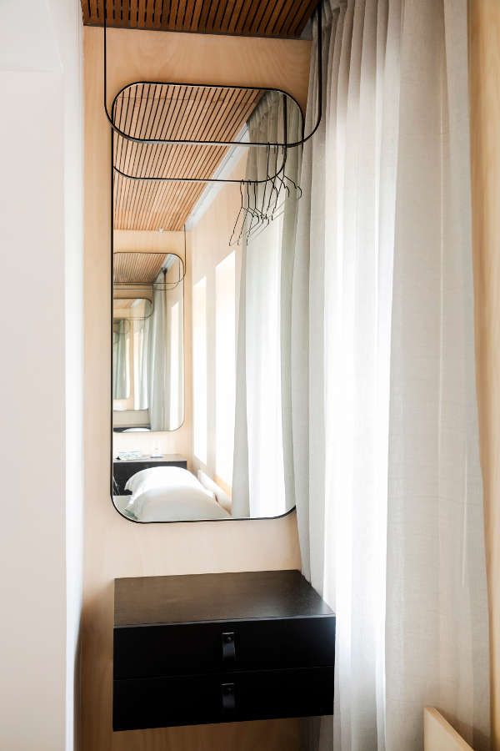
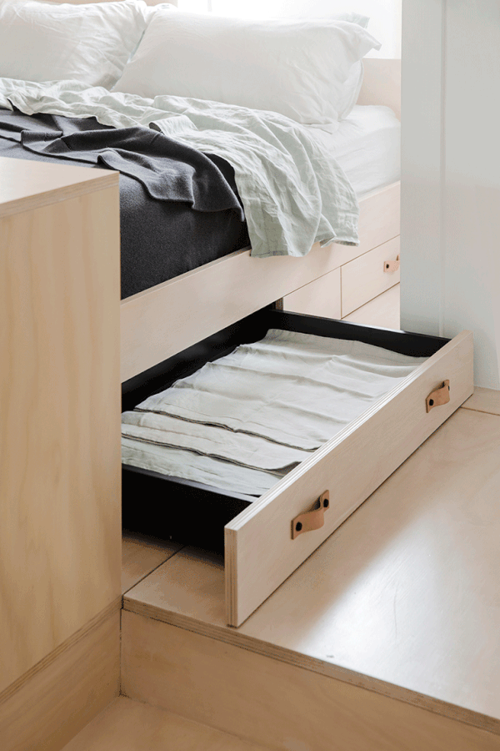
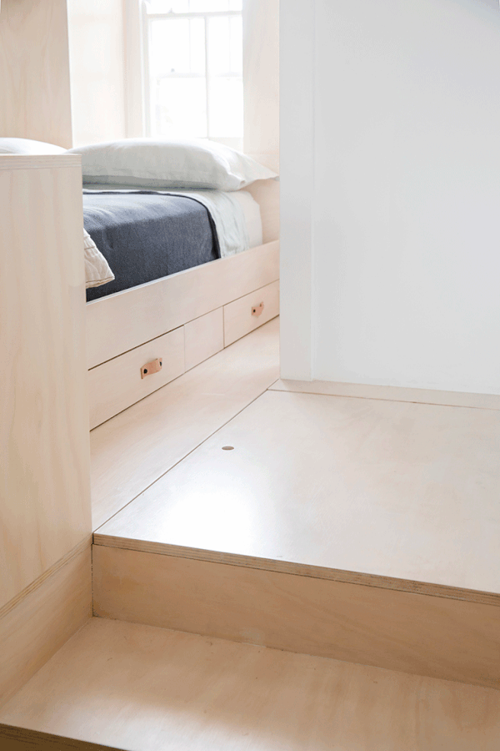
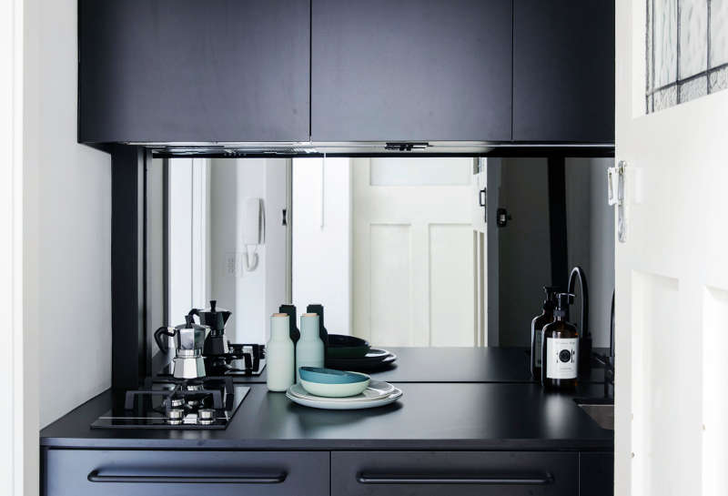
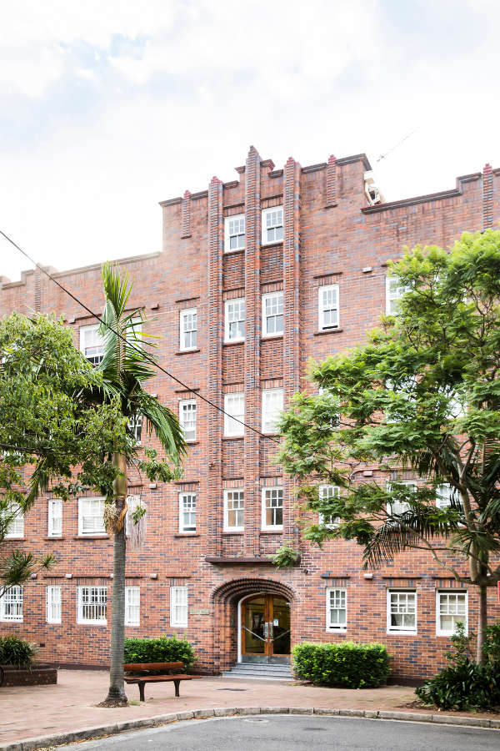
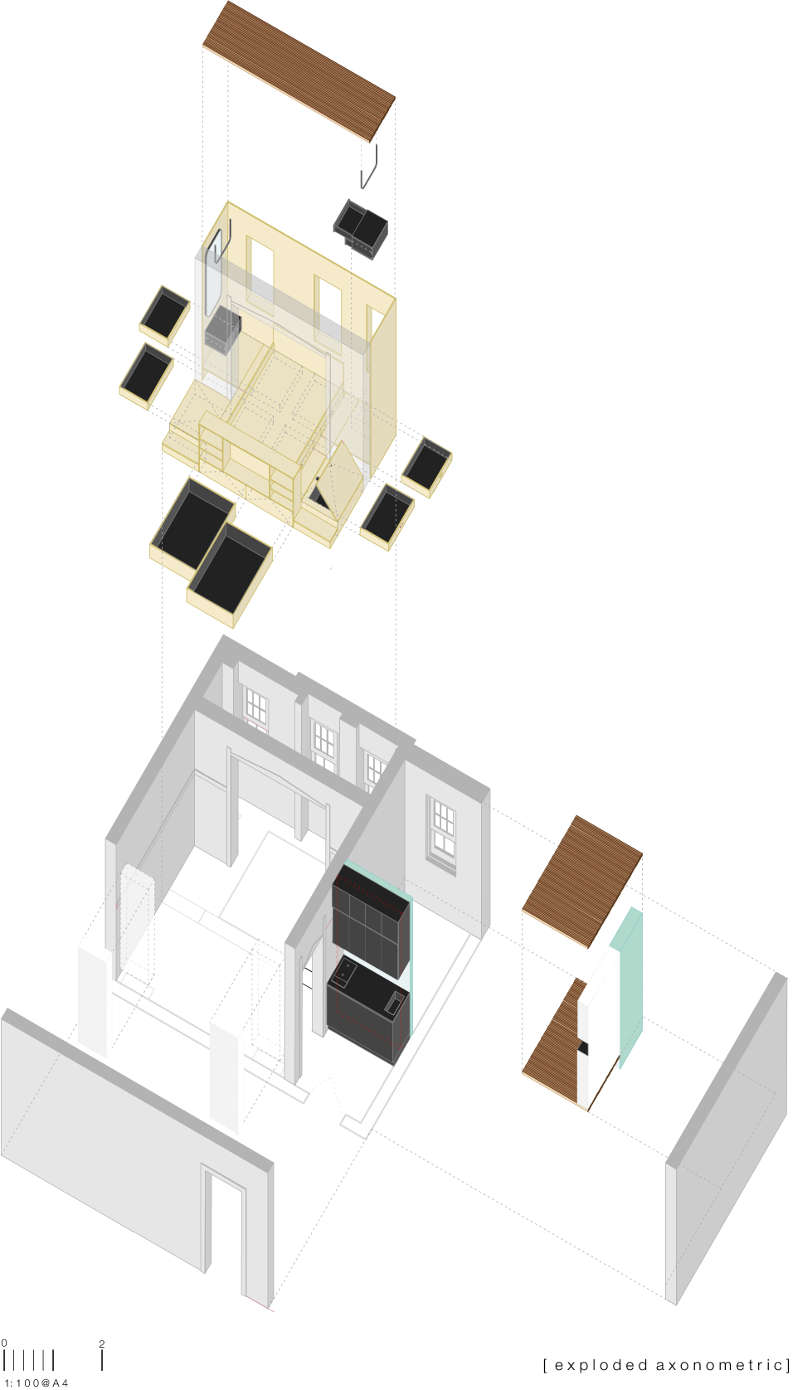
Photography by Chris Warnes
The Stables
Posted on Tue, 25 Jul 2017 by midcenturyjo
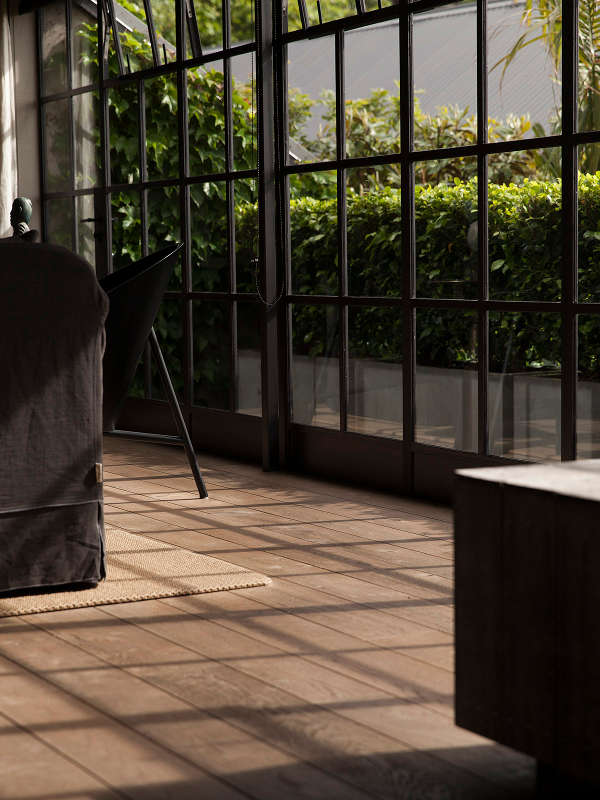
Strong, resolved and enriching architecture. That is what New Zealand design boutique practice McKinney + Windeatt Architects aims to provide and their project, The Stables is a fine example. From its ivy clad walls to the dramatic profile of floor to ceiling, wall to wall steel and glass windows curtains flapping in the breeze, from the cosy confines of the exposed brick kitchen to the bright sunlight streaming in to the adjoining private terrace, all joined by the consistent march of the connecting staircase the house is part stage, part gallery, all home.
