A former brewery cooperage in Central London
Posted on Mon, 7 May 2018 by KiM
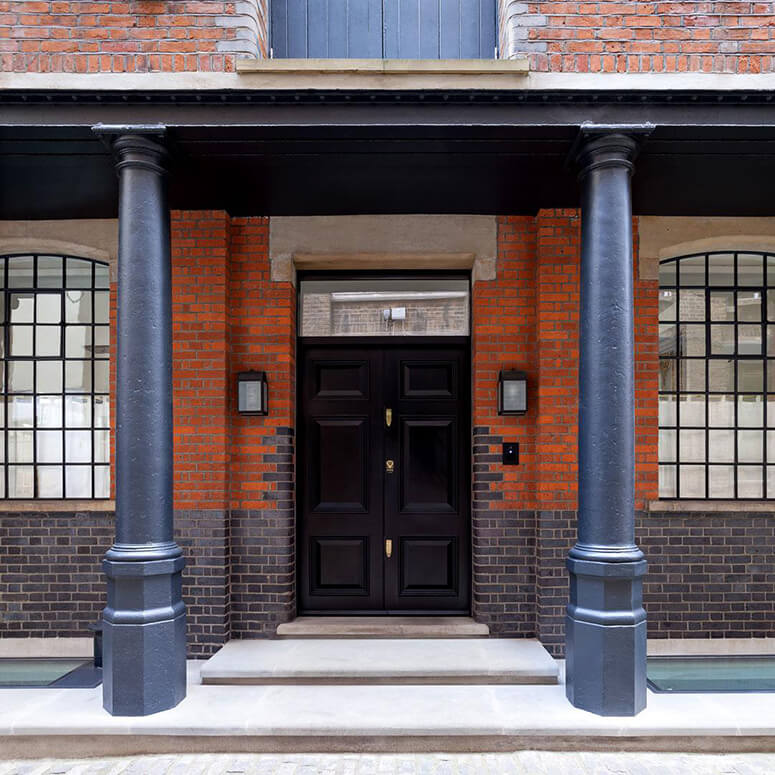
We’re huge fans of conversions here at DTI and this one is….majestic being the first word that comes to mind. That staircase!!! Believed to have built in the early 1900s, this former brewery cooperage on a tight site in Central London had already been in residential use since the 1990s. By stripping back to the buildings fabric and preserving its original features it was possible to bring a new understanding to its potential. The existing basement was extended laterally to create a large open-plan family living area over which rises a triple height atrium – a space around which much of the accommodation is structured and through which passes a dramatic feature staircase. The vertical extension rises from the top of the building and is occupied by bedrooms and a generous roof terrace with far-reaching roof-top views. To distinguish this extension from the original brick structure a system of patinated bronze cladding panels and glass has been used. By Chris Dyson Architects. (Photos: Peter Landers)
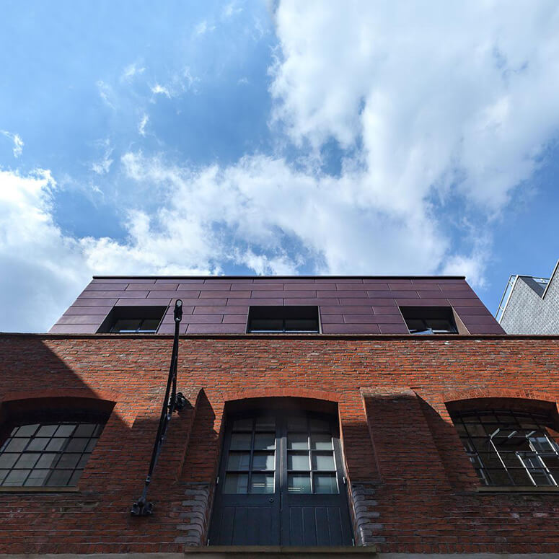
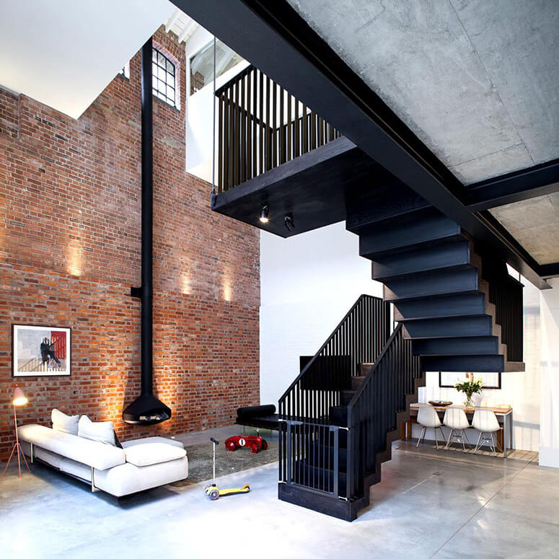
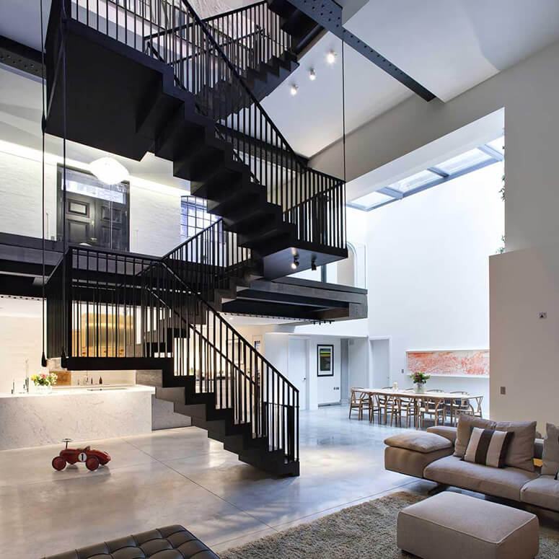
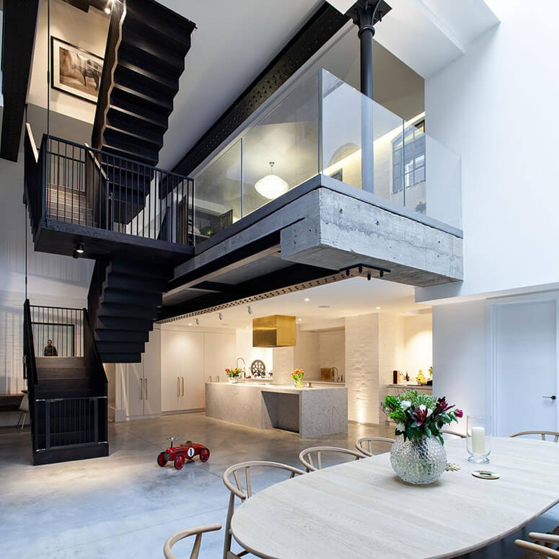
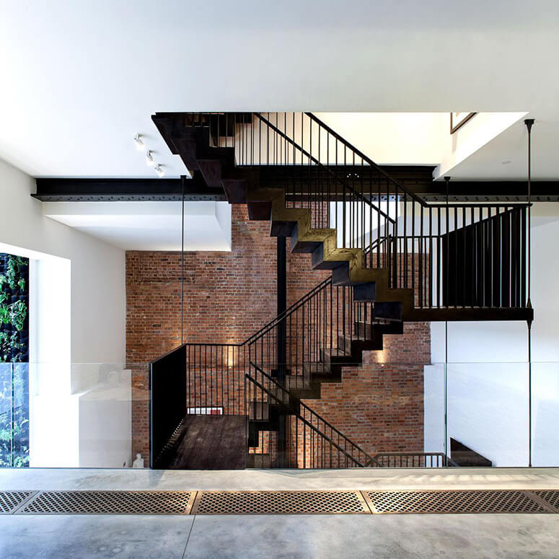
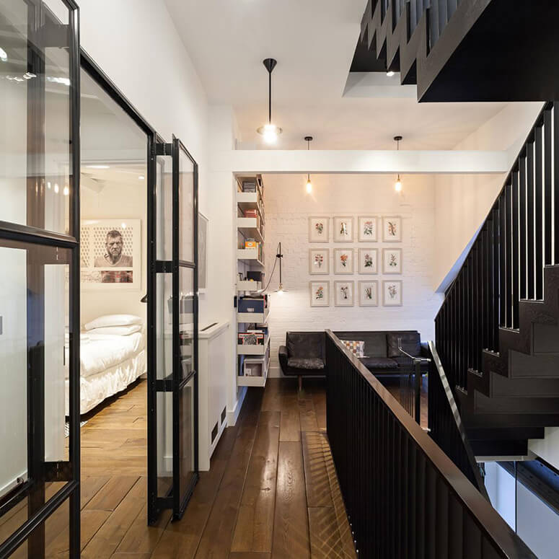
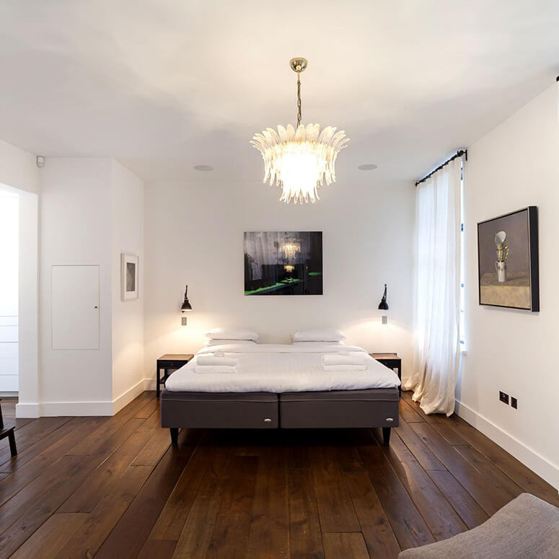
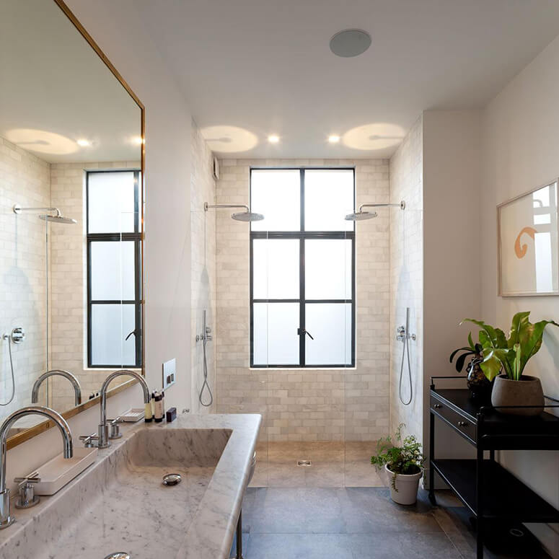
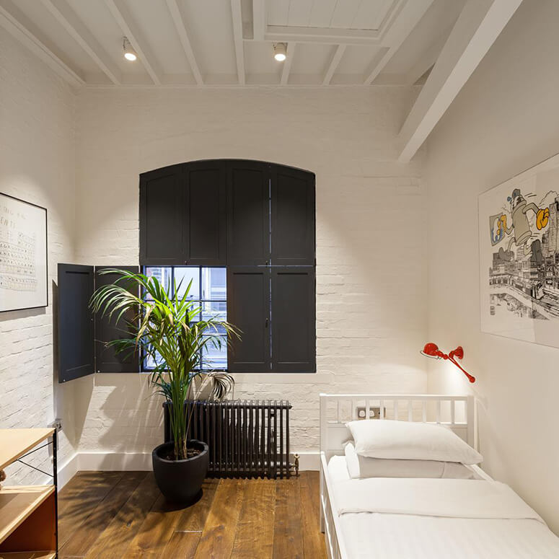
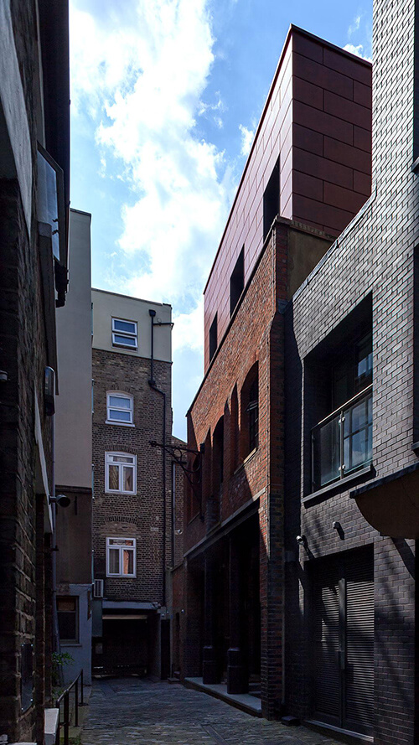
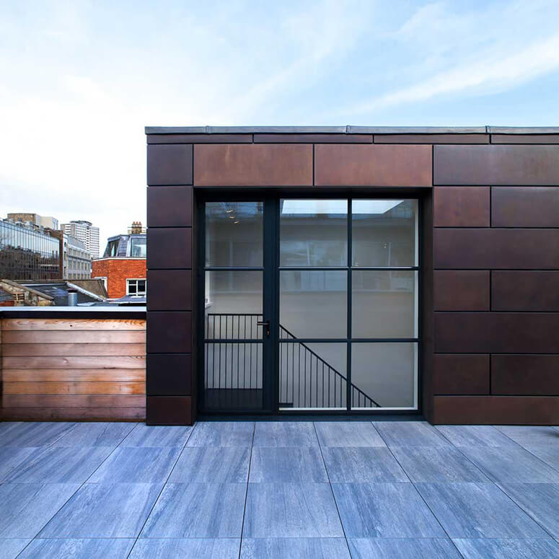
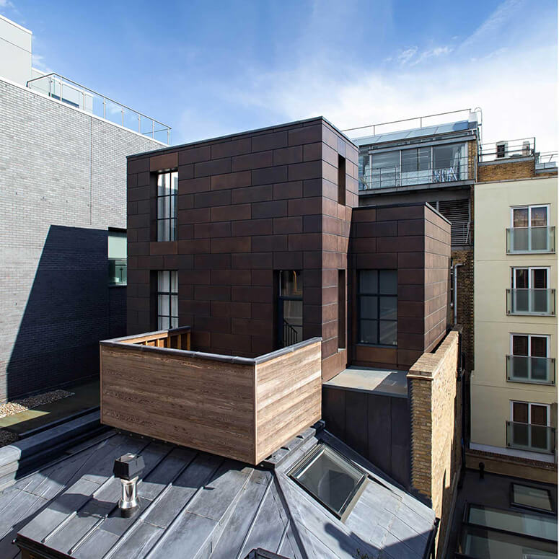


Laura Fox says:
Wowwww!!!!That staircase! Those wide plank wood floors! Stunning!