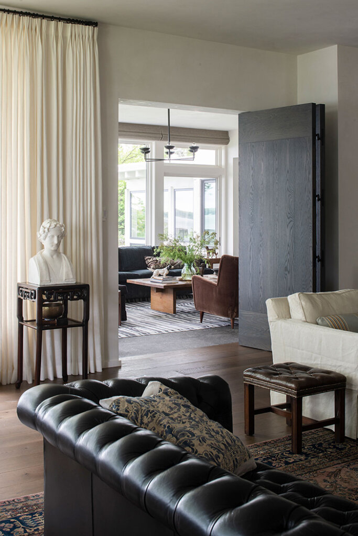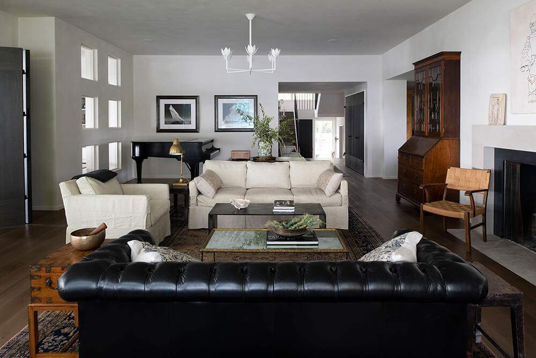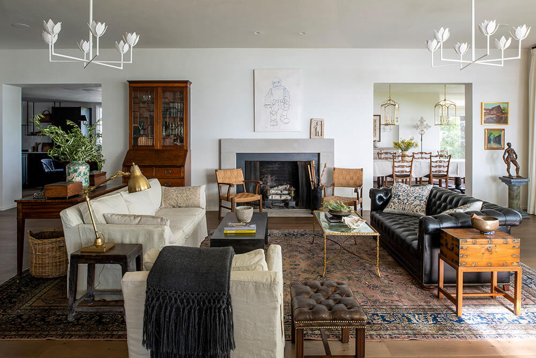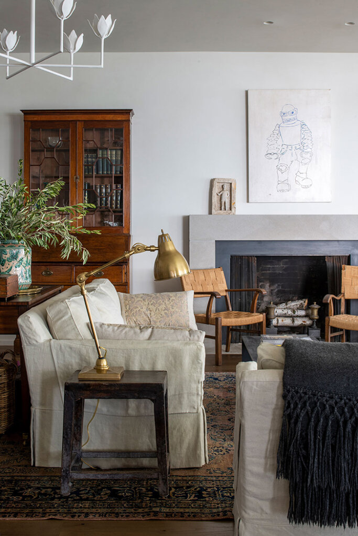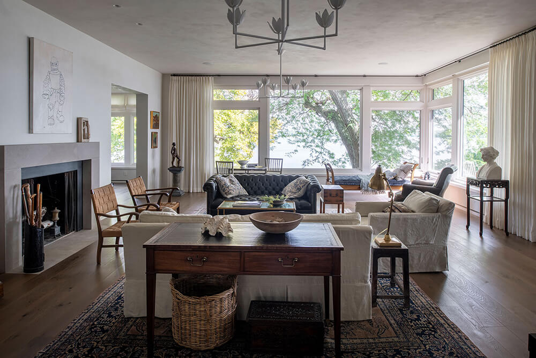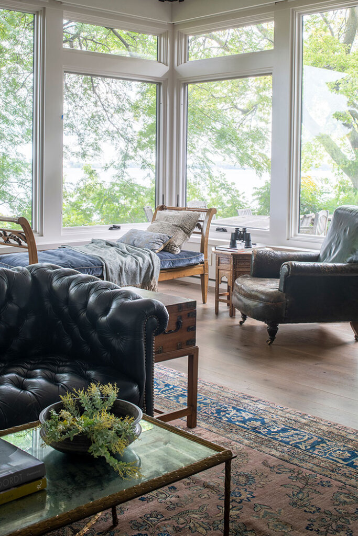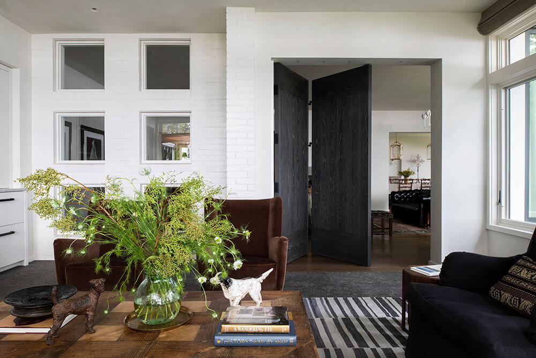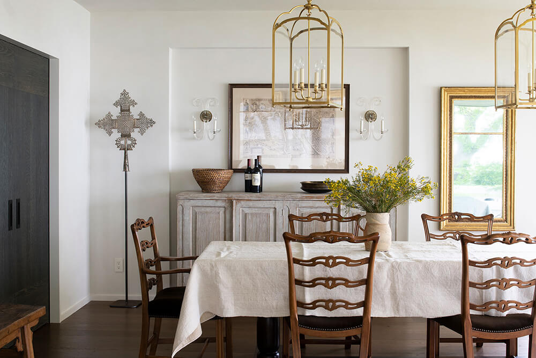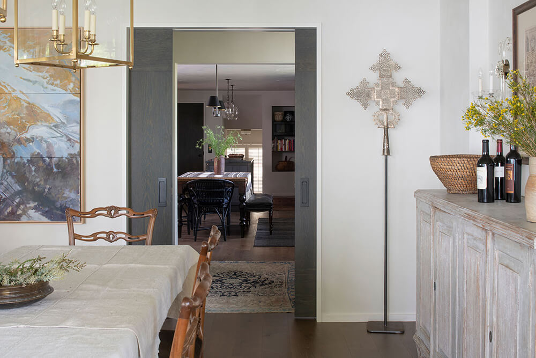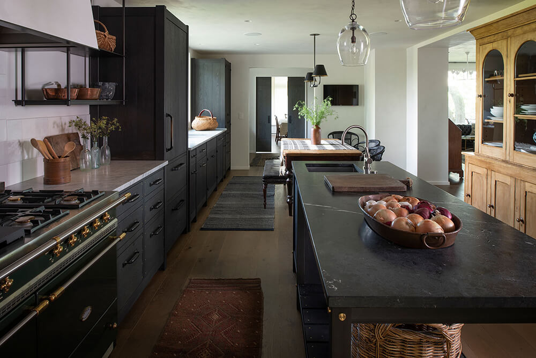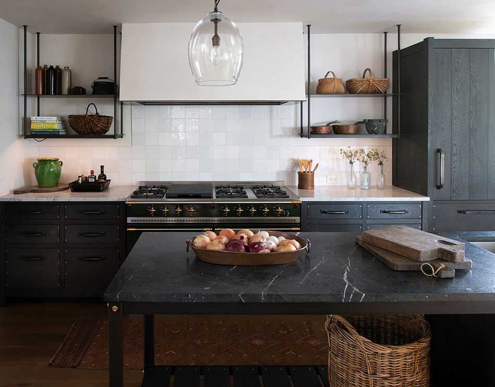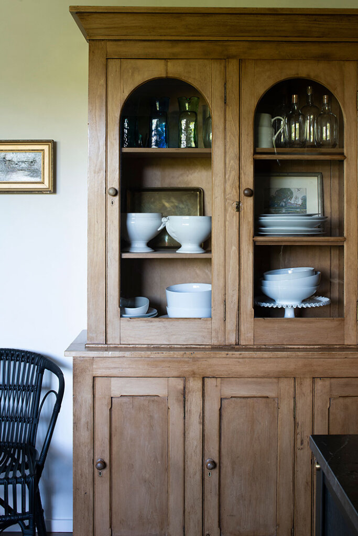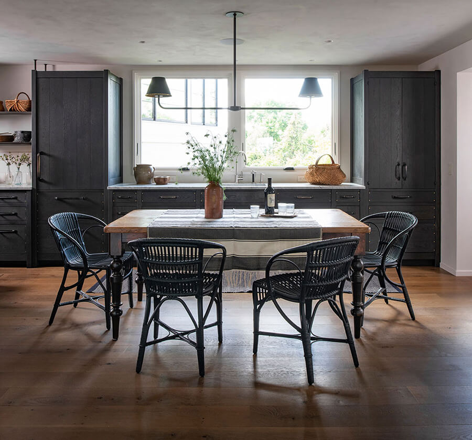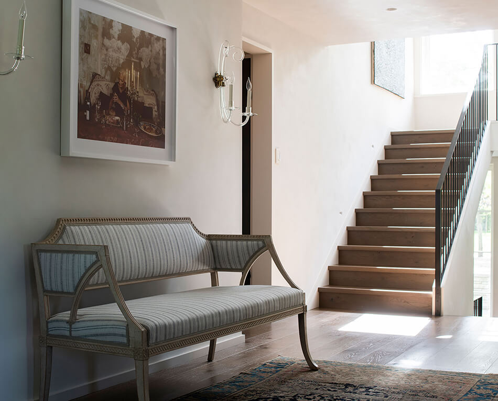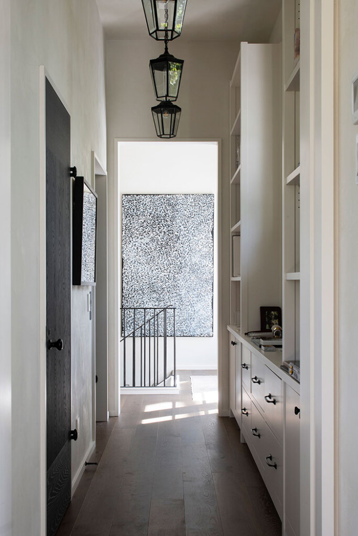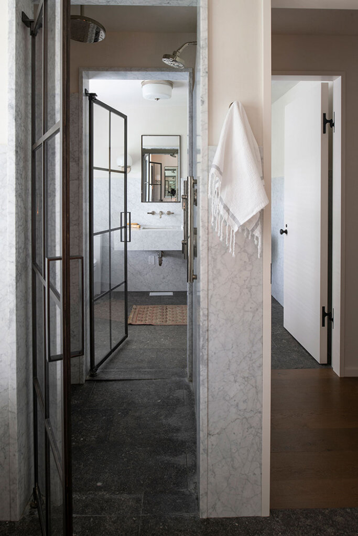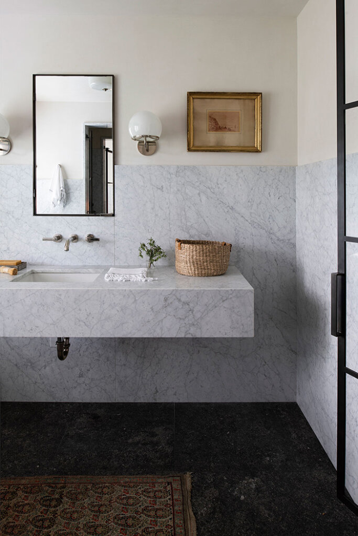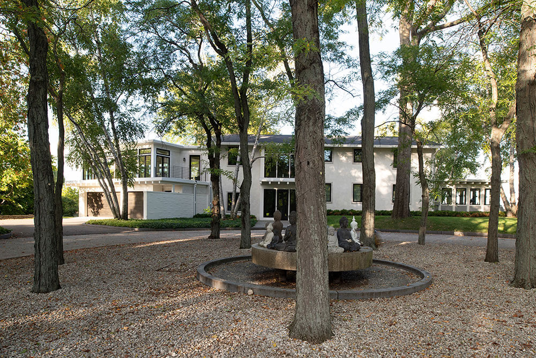A 16th century château in the Loire Valley
Posted on Sun, 31 Mar 2024 by KiM
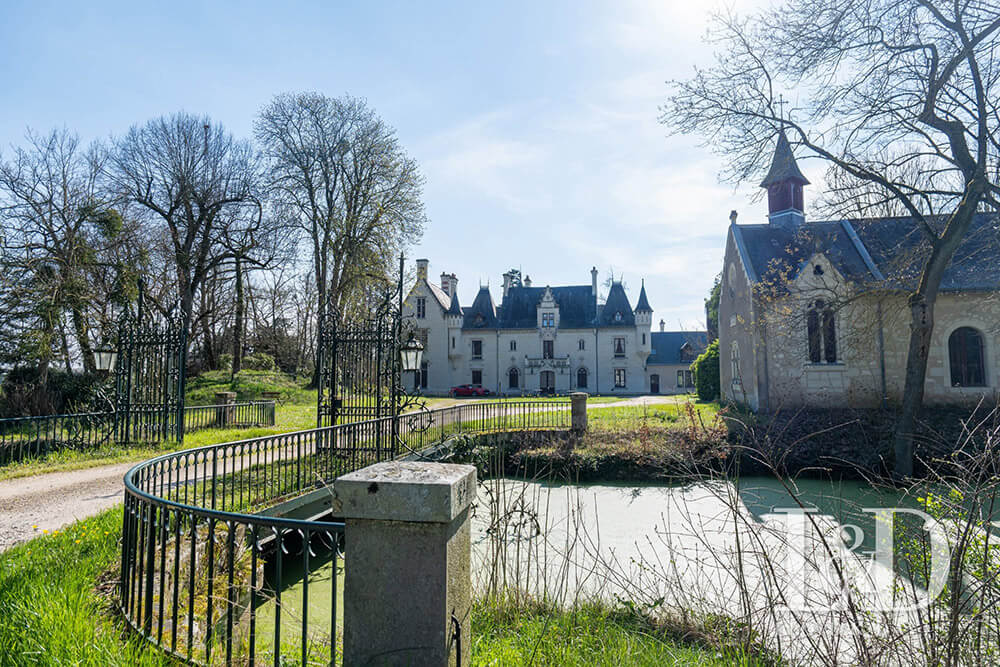
Offering a sumptuous living environment a stone’s throw from Saumur, discover this magnificent 16-room castle with a surface area of 580 m² , ideally located in the Loire Valley. It consists of a large living room, nine large bedrooms, as well as an independent kitchen, fully fitted and equipped. You will also find six bathrooms, two shower rooms and eight toilets. The highlight of this residence is undoubtedly its chapel and its moat surrounding the property, as well as its swimming pool. A sumptuous garden of 30,000 m² extending over a total of 70,000 m² of wooded land completes this exceptional setting. Outbuildings totaling 350 m².
This home could definitely use some landscaping help but the interior is absolutely incredible (though could also use some design help). The architectural details….*sigh* For sale for €1,800,000 via Lloyd & Davis.
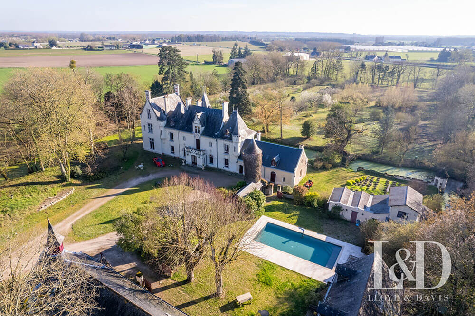
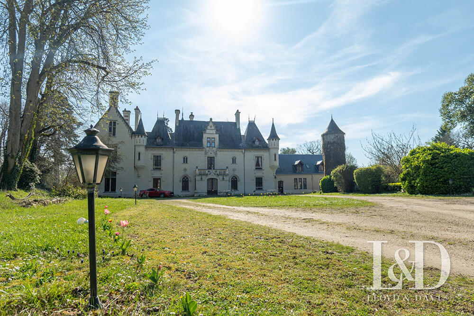
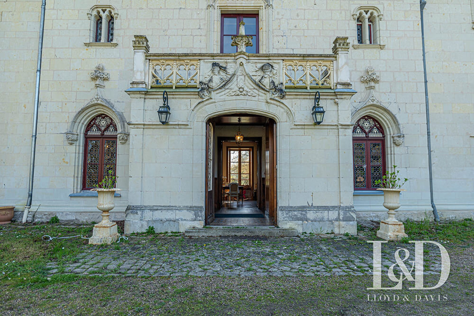
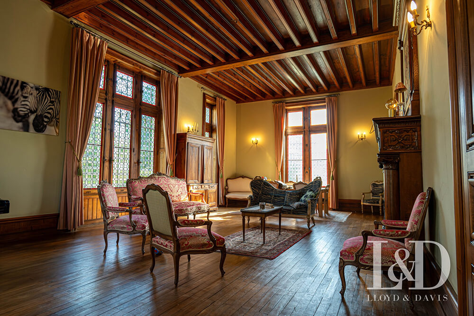
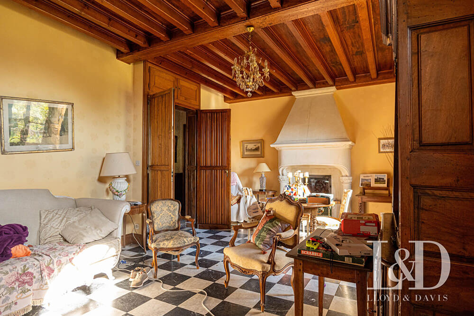
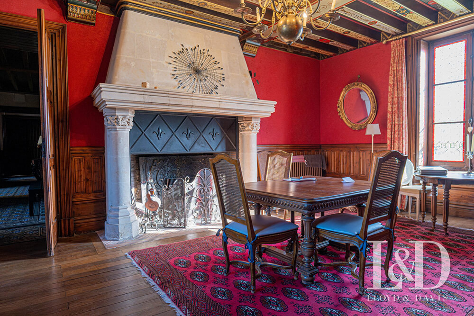
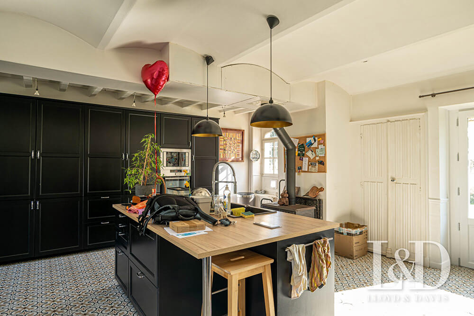
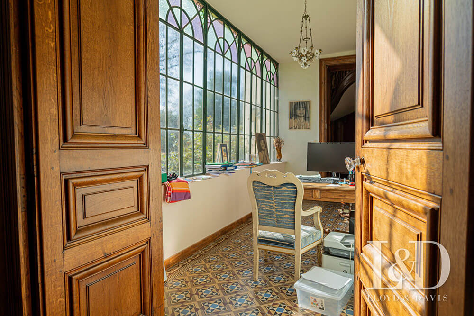
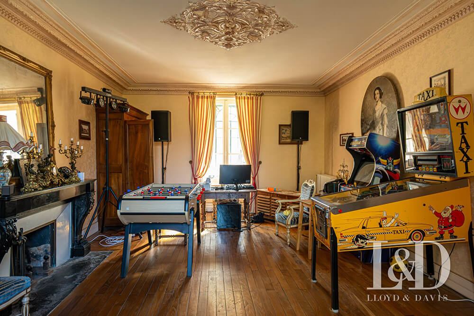
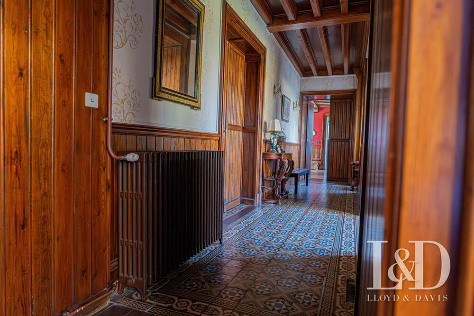
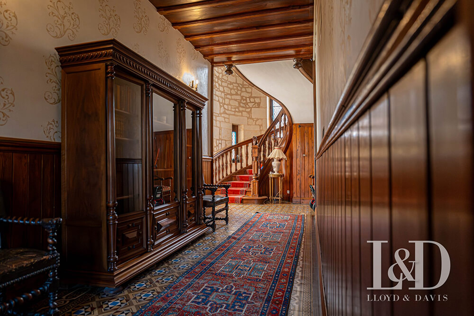
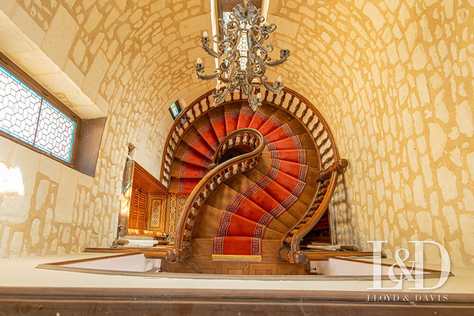
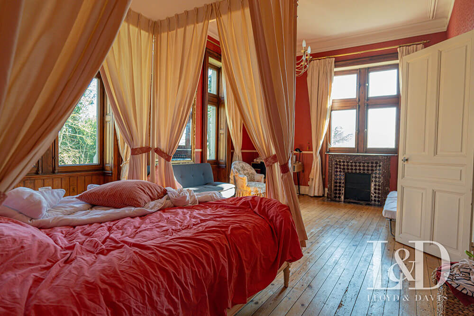
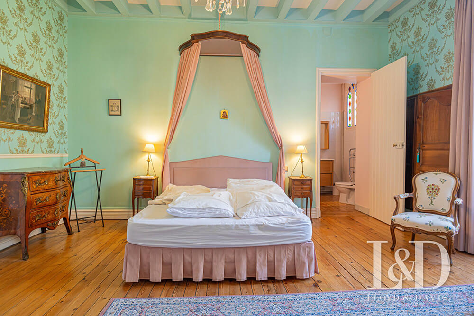
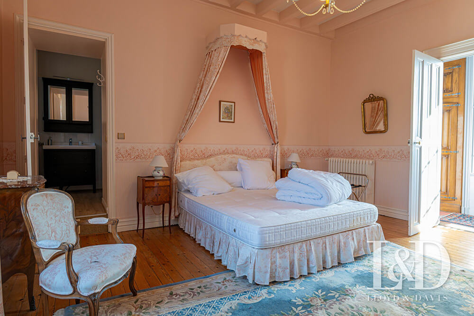
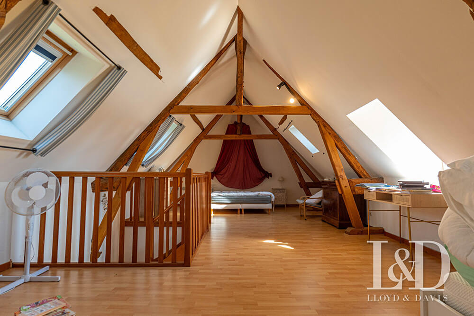
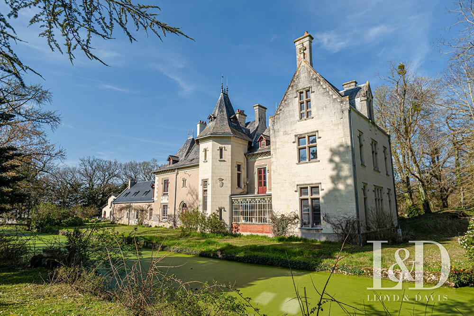
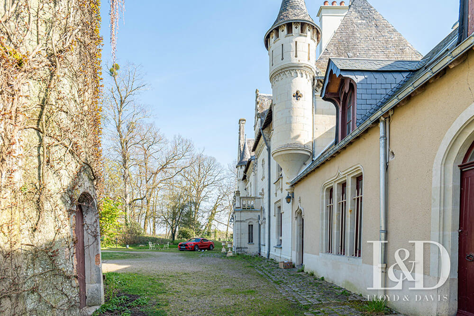
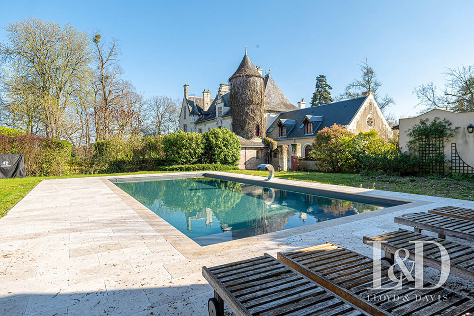
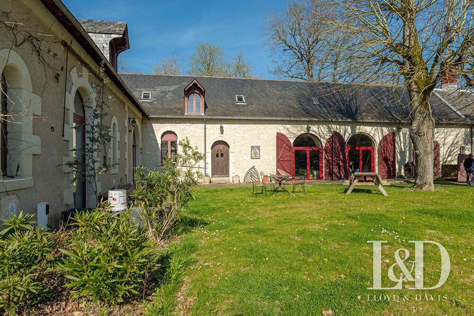
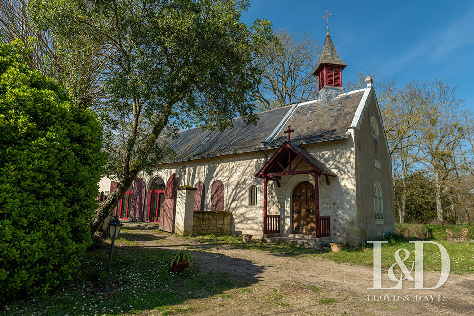
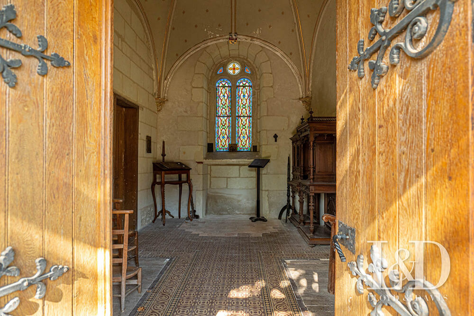
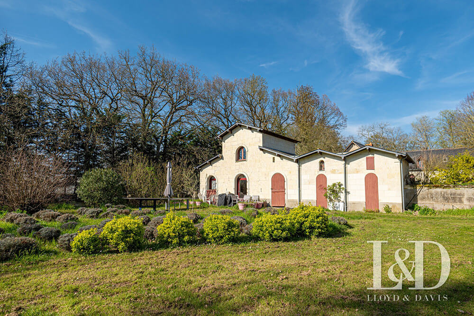
French Provincial in Los Angeles
Posted on Thu, 28 Mar 2024 by KiM
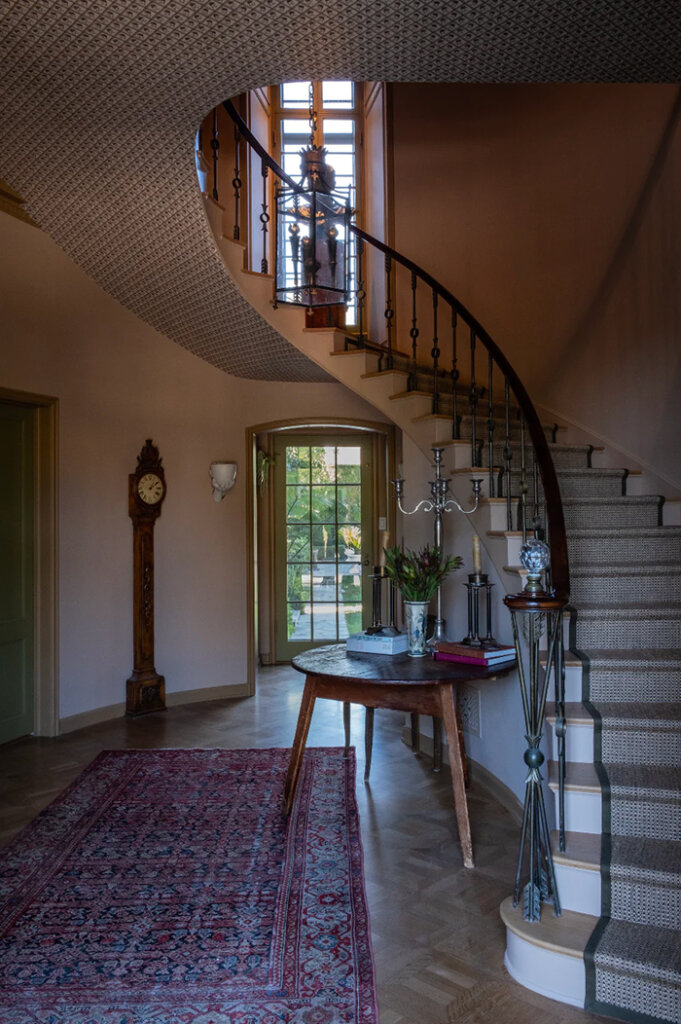
I would feel right at home in this spectacular home in Los Angeles, another gem designed by Pierce & Ward. It has a little bit of everything – feminine pinks, masculine dark greys and greens, with pretty wallpapers scattered around for some vintage flair. I would move in and not touch a single thing. Just add cats and husband.
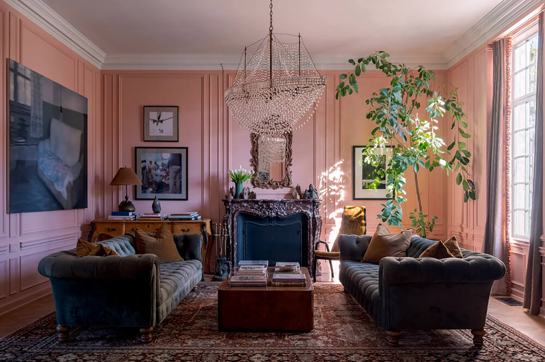
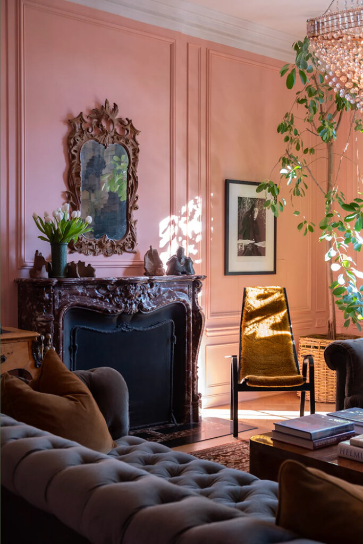
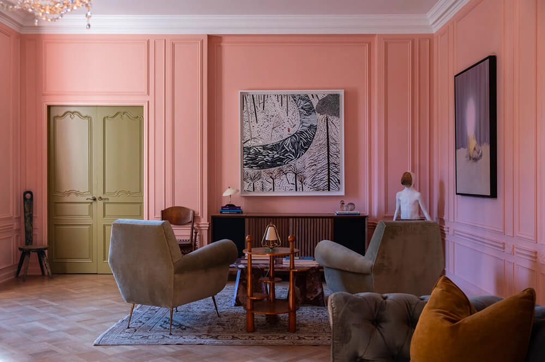
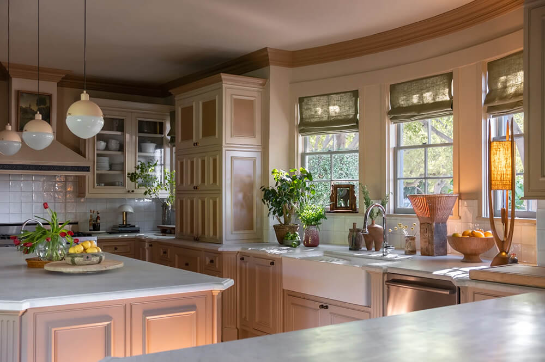
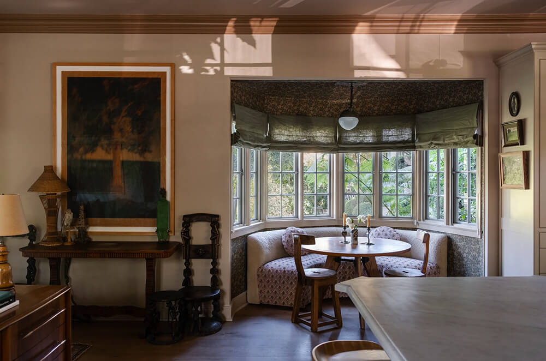
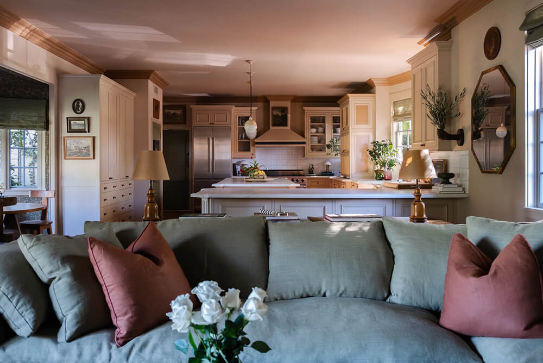
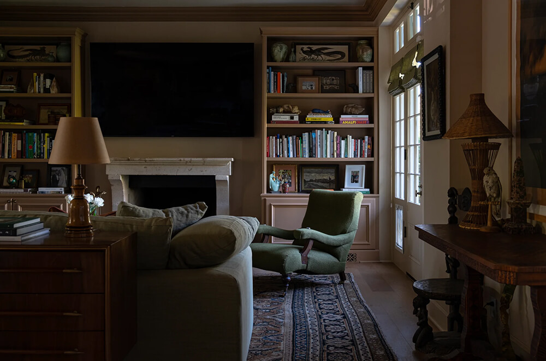
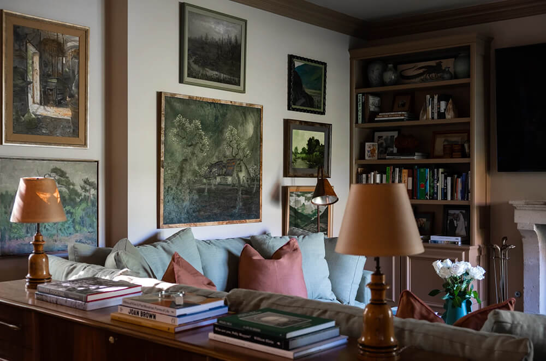
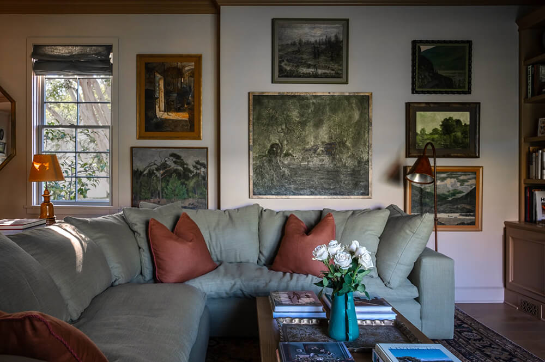
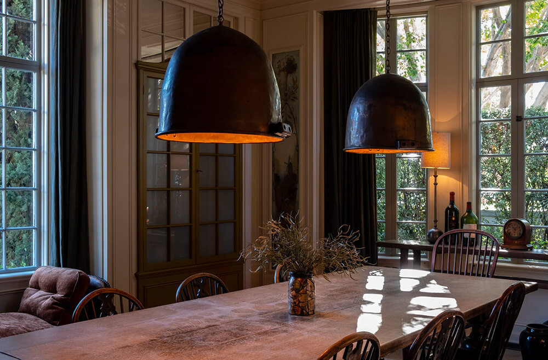
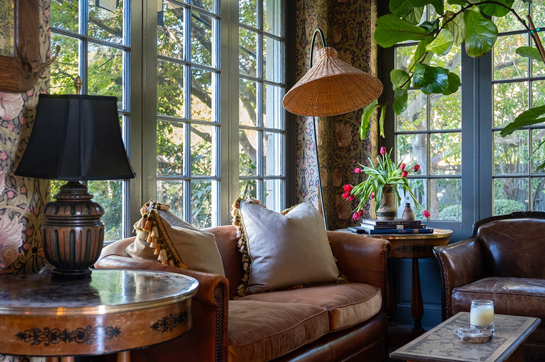
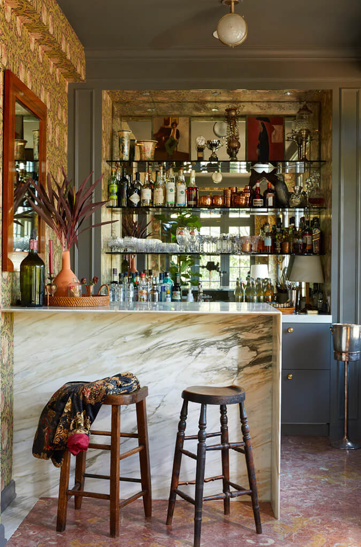
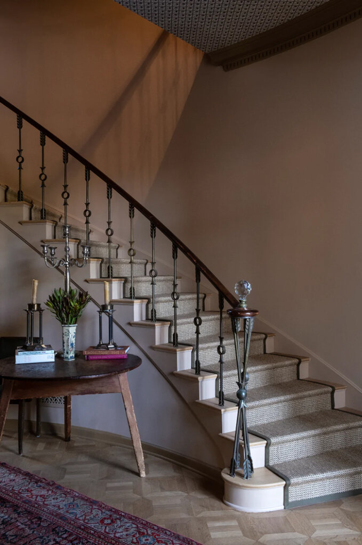
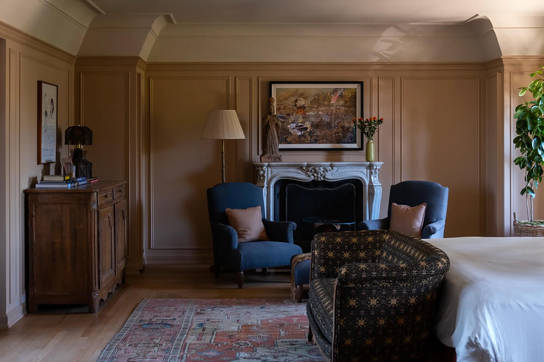
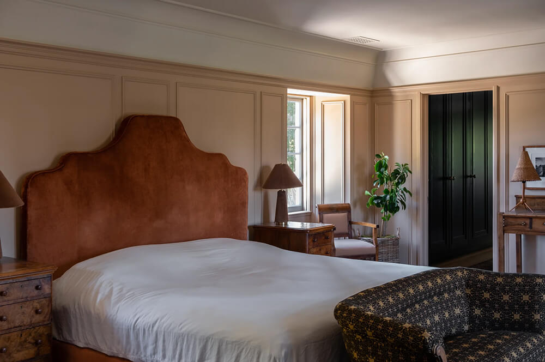
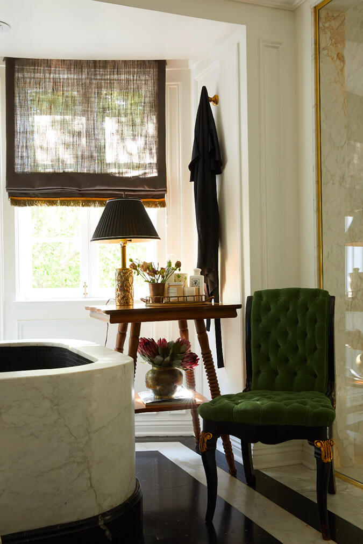
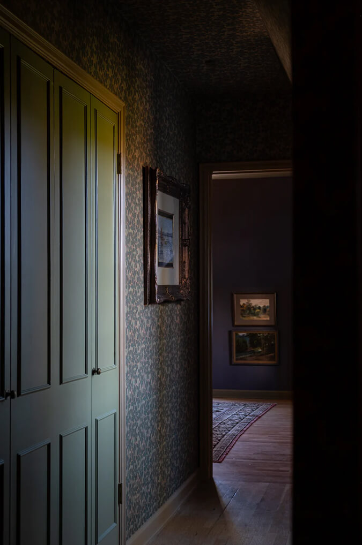
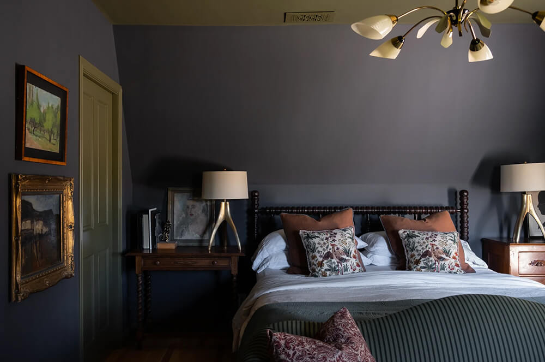
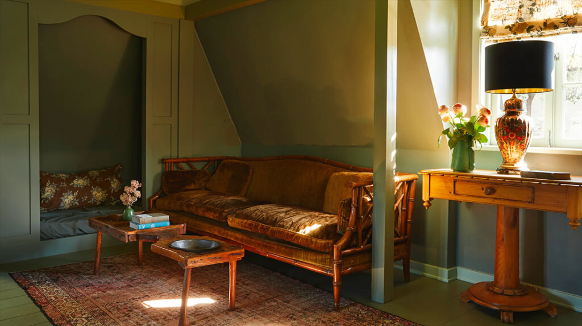
The power of original architecture
Posted on Thu, 28 Mar 2024 by KiM
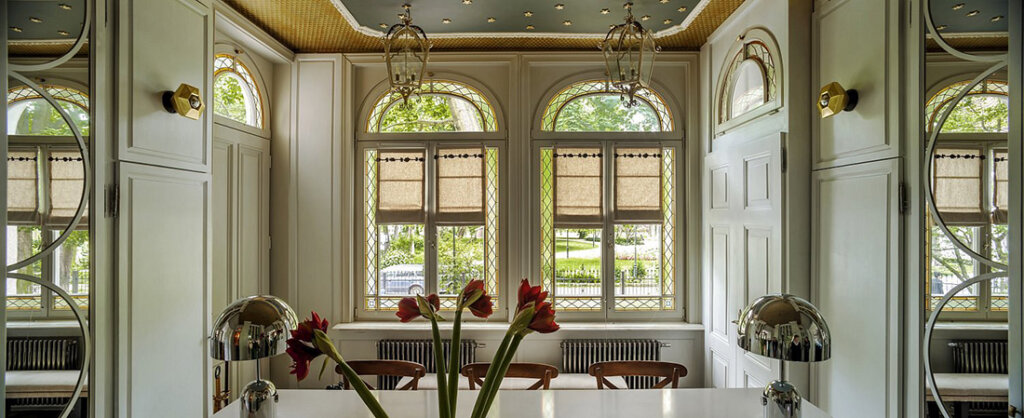
Vanguard Flower – A 90 square meters apartment in a tenement house dating back to the beginning of the 20th century located near the beach. Renovation works involved a complete reconstruction along with the restoration of the original window woodwork in order to restore the ambiance of a pre-war interior. Beautiful patterns from Pierre Frey and Braquenié collections are exposed in all of the rooms. The bedroom doors are decorated with a Ralph Lauren wallpaper. Furniture is upholstered and wooden furniture systems are tailor-made according to the original design.
The architectural details of this home are absolutely stunning!!! Hooray again to Karolina Rochman-Drohomirecka for honouring the original details in this home and ensuring they were maintained and for playing off of the rounded shapes in most of the apartment to really make them a focal point.
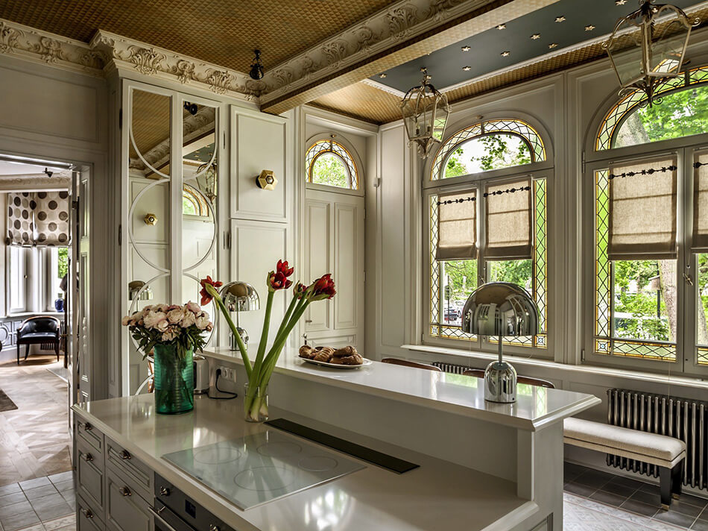
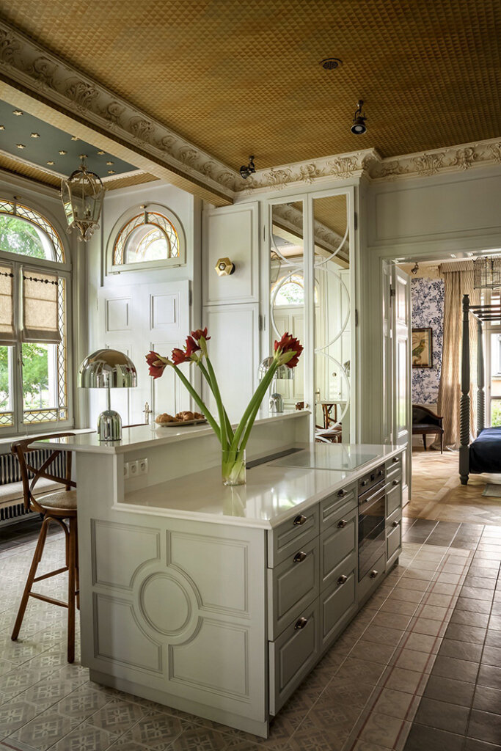
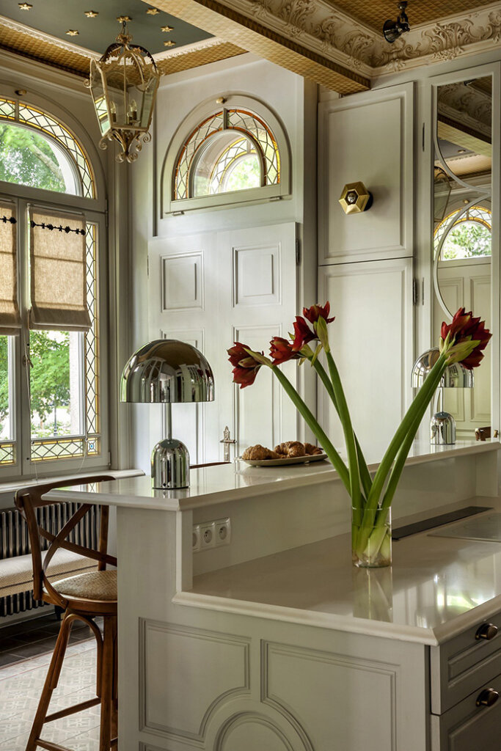
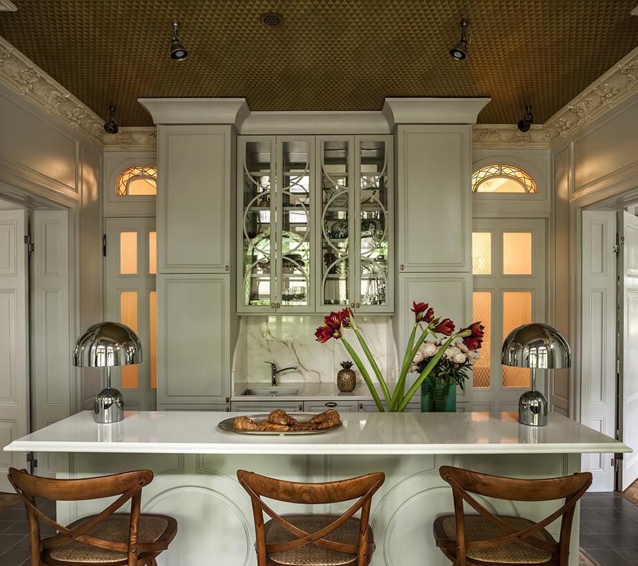
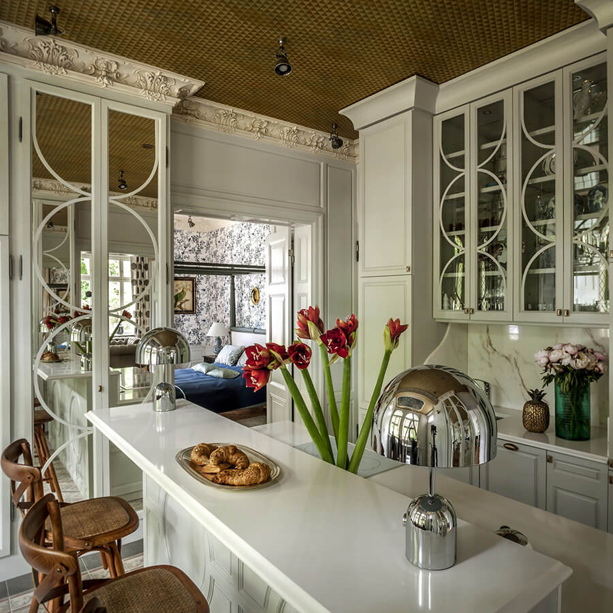
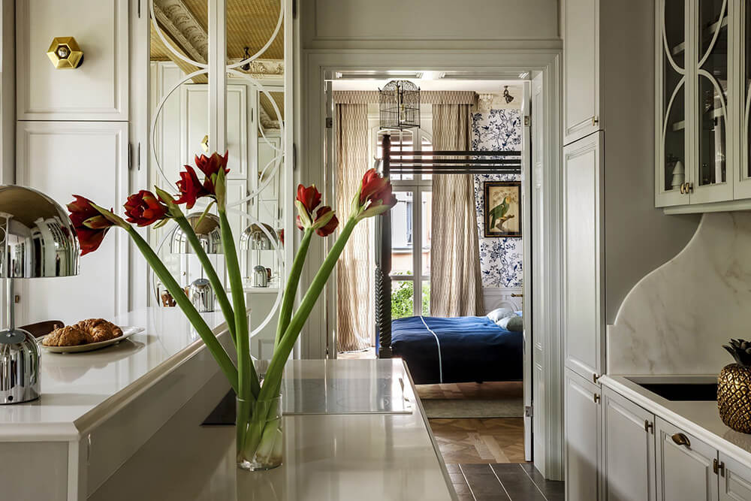
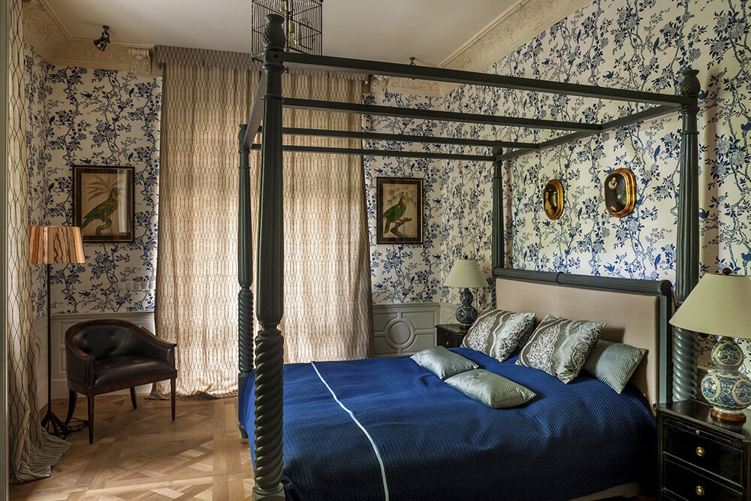
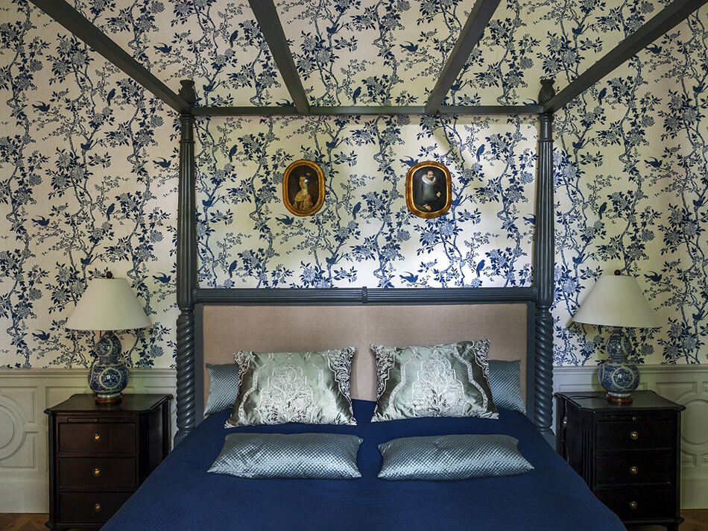
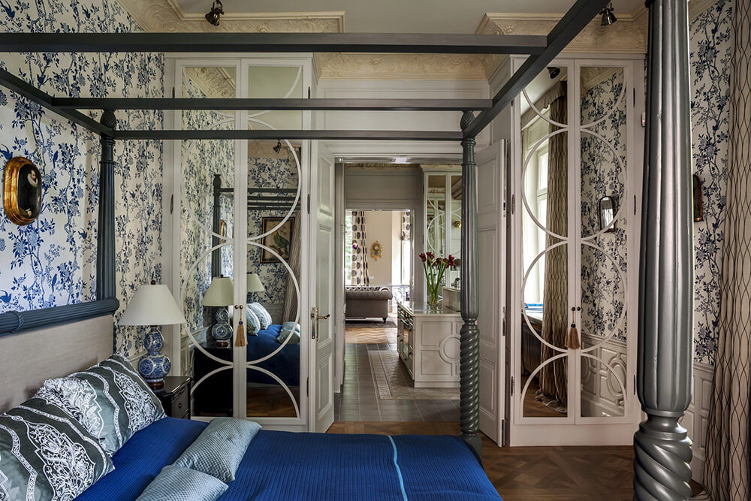
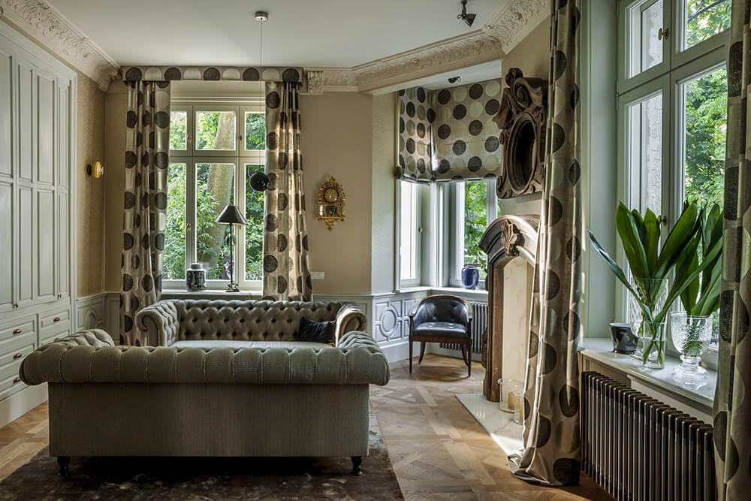
Red stove and yellow walls
Posted on Tue, 26 Mar 2024 by KiM
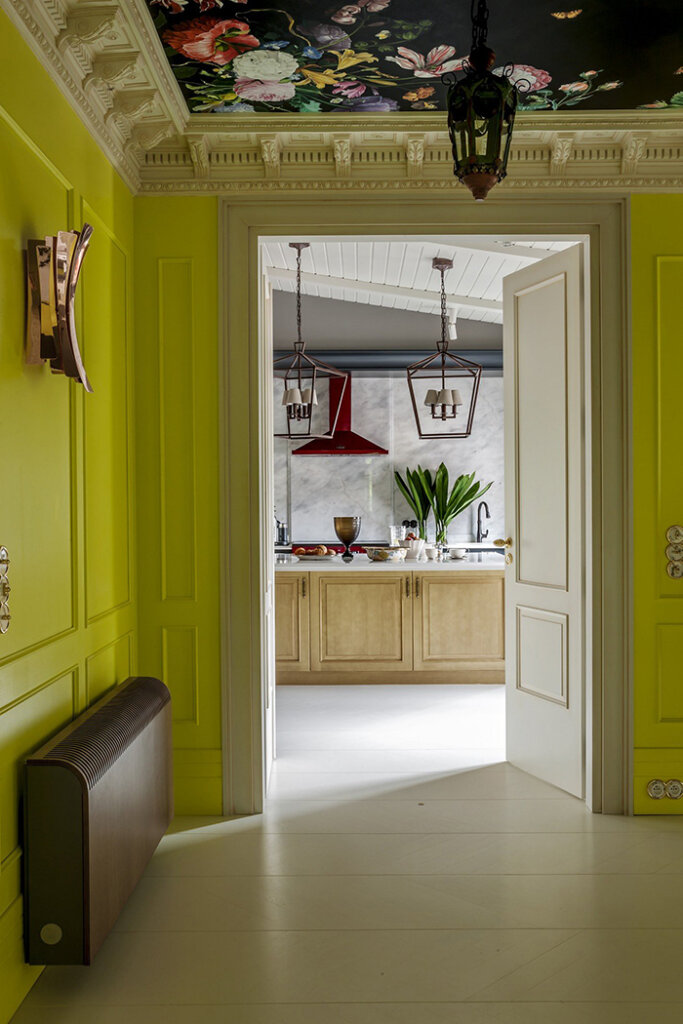
The apartment has a clock chip in a partial enfilade and is located in the attic of a tenement house dating back to 1905. A marble fireplace constitutes the central part of the interior. A hand-painted ceiling refers to the Dutch painting. The walls are covered with wooden panels. Single herringbone pattern of the wooden floor is painted in white. The apartment is furnished with originally designed furniture and furniture systems which are tailor-made according to a design. (Some of this might not be translating correctly from Polish)
This project by Polish architect and colour designer Karolina Rochman-Drohomirecka is titled “Red Stove” but I think it really needs to be “Red Stove and Yellow Walls”. The graphic trim in the kitchen with the fun red stove, the lemon yellow central area with the gorgeous painted floral design on the black ceiling are really making a statement. Though I will admit I am 100% not on board with the white painted herringbone wood floor (whyyyyyyyyy?????).
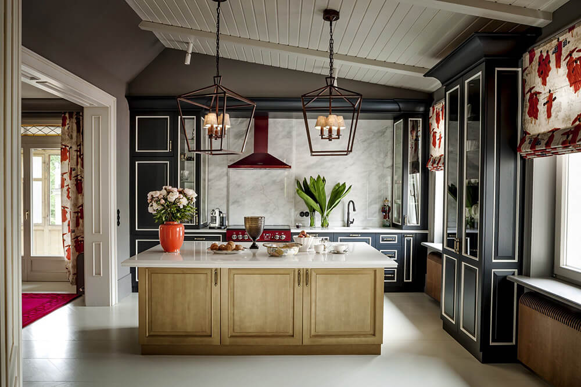
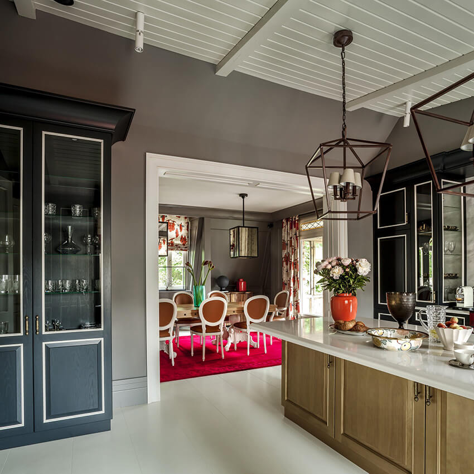
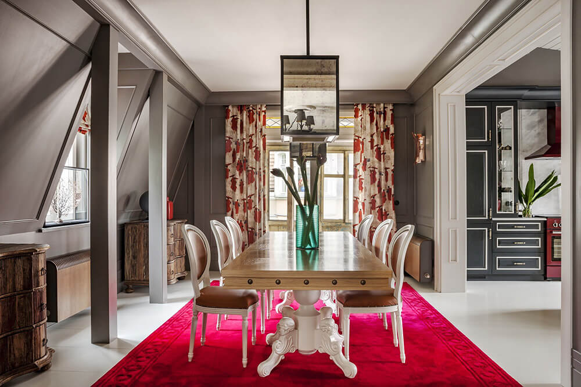
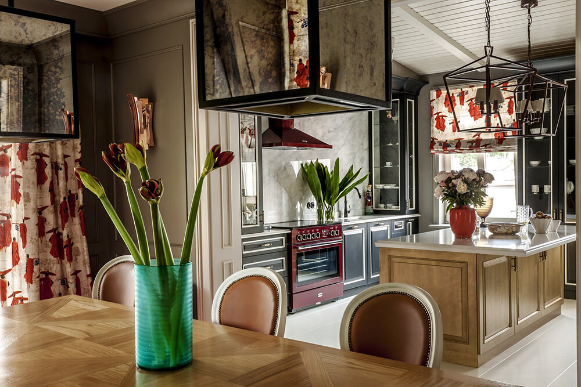
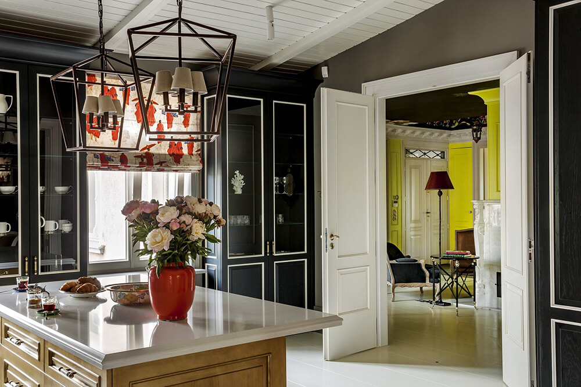
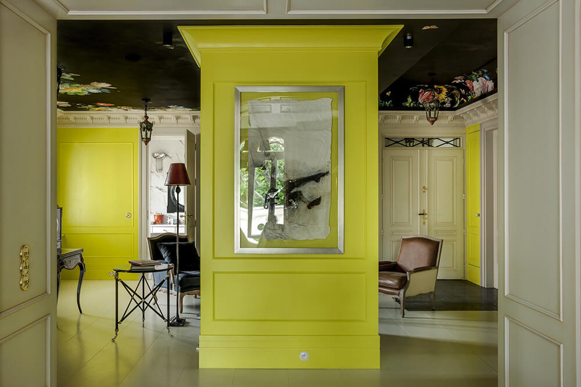
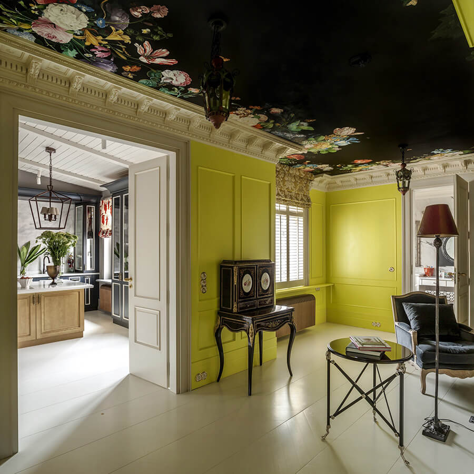
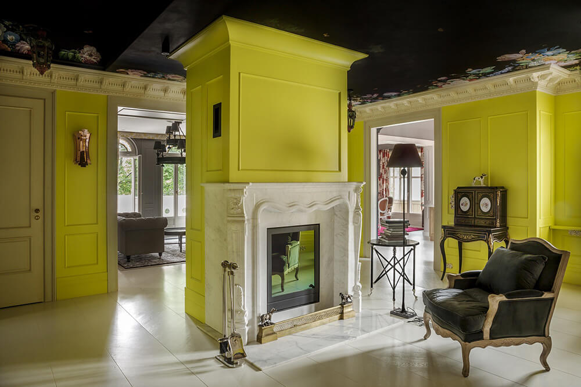

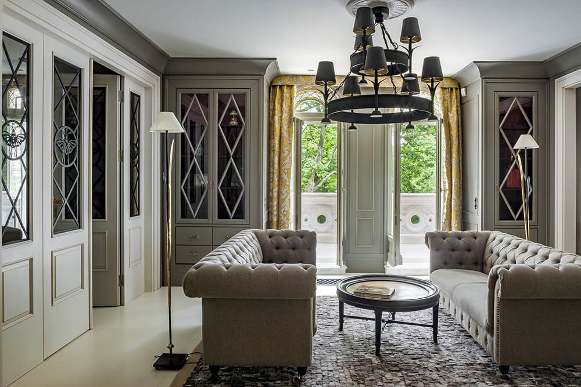
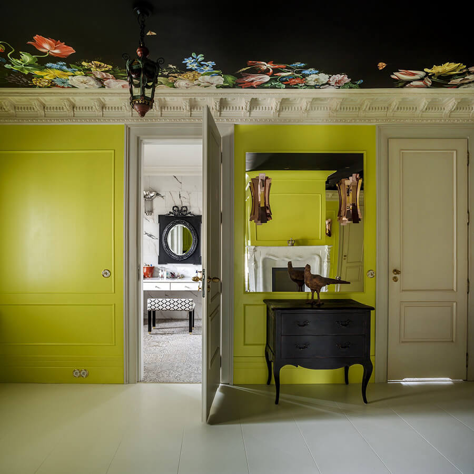
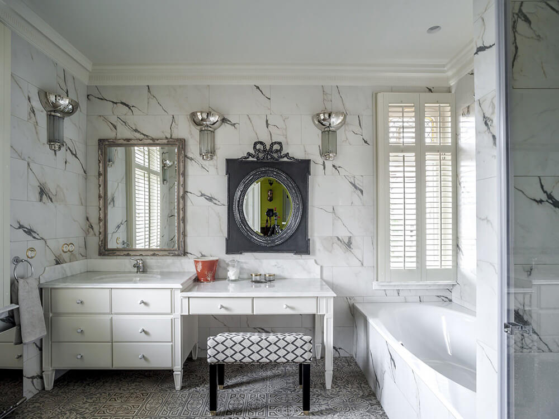
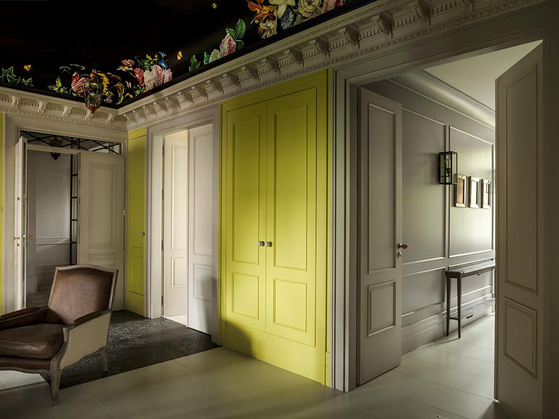
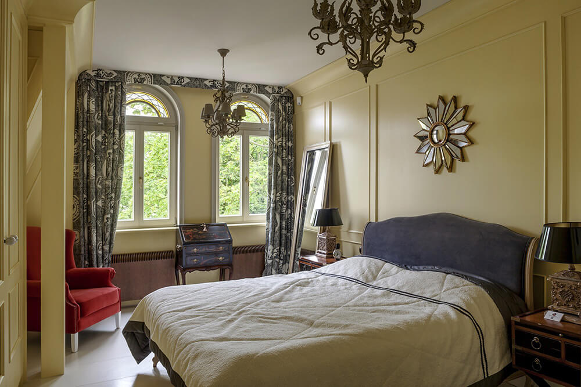
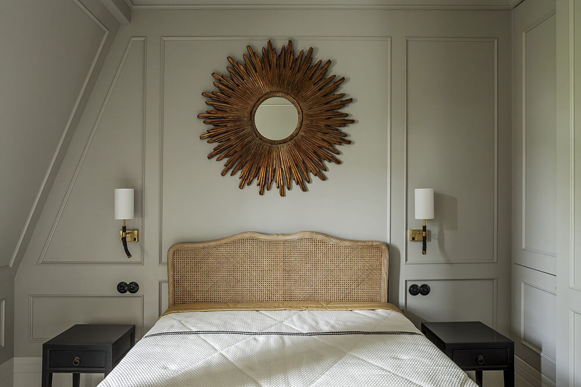
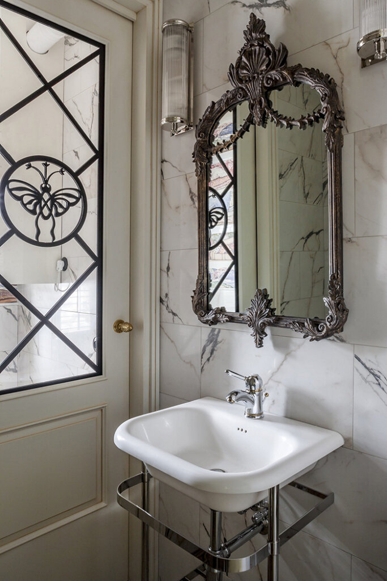
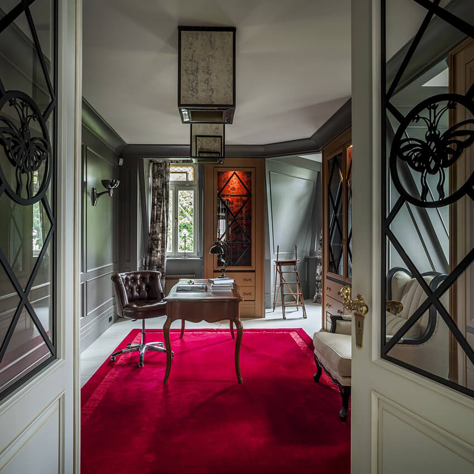
Belgian-inspired waterfront home in Minnesota
Posted on Tue, 26 Mar 2024 by KiM
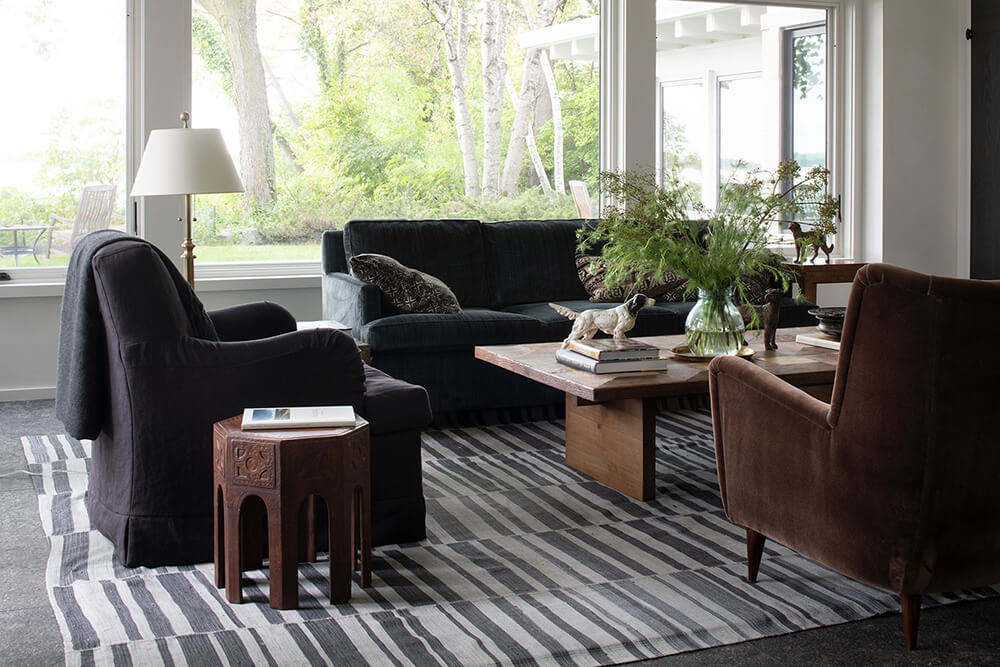
We don’t seem to feature many Belgian interiors on the blog (for no other reason than it seems to come up rarely during searches for blog material) and this home isn’t in Belgium but located on Lake Minnetonka in Minnesota. Designer Alecia Stevens and the homeowers were inspired by Belgian architect Vincent Van Duysen. She went with clean and contemporary, and not very feminine, with neutral colours and shades of grey and blue-green velvet, black linen, brown mohair and other deep moody colours for drama. The end result is classic but really cool. Architect: Rehkamp Larson Architects; Photos: Scott Amundson.
