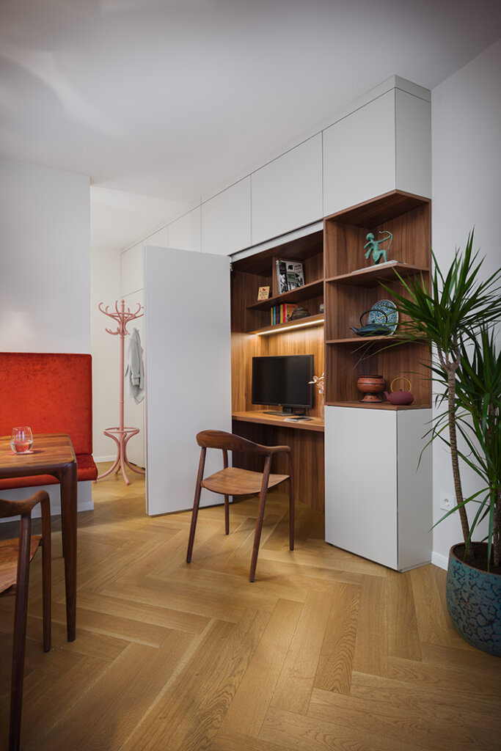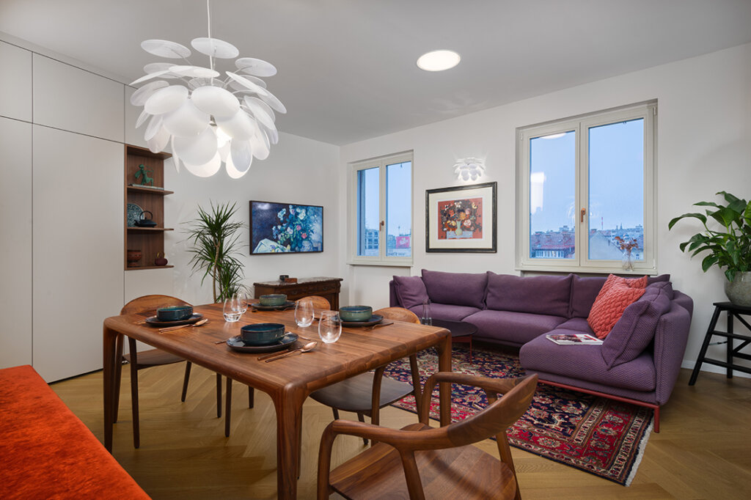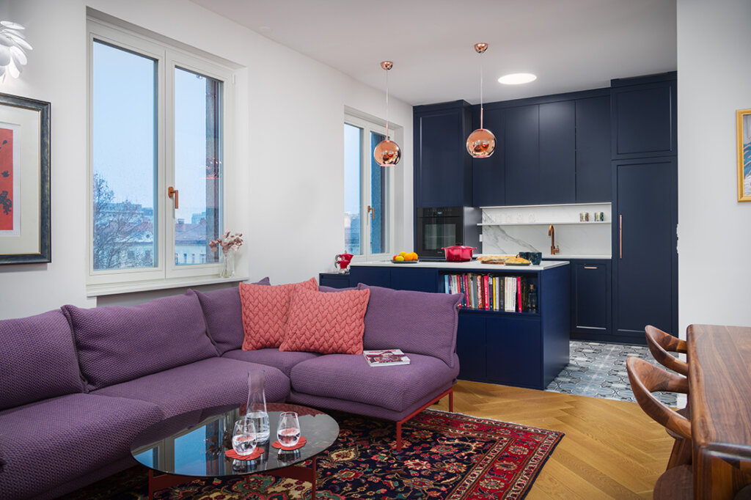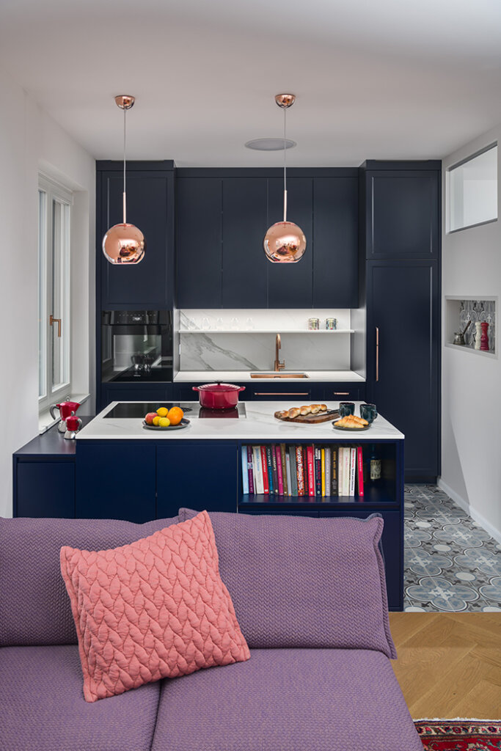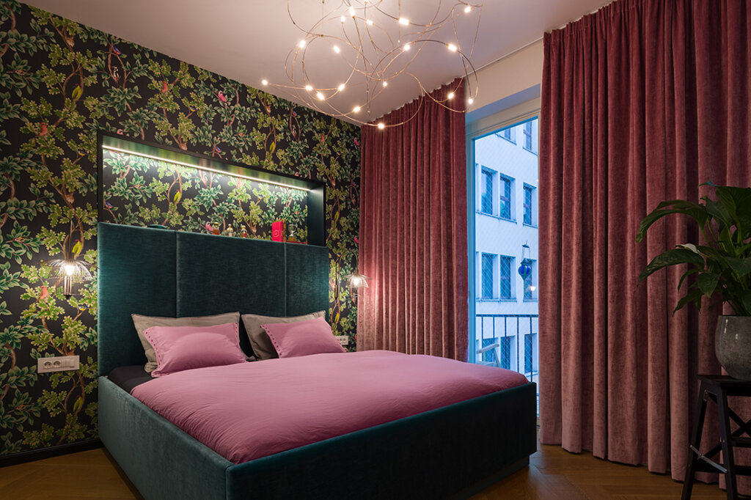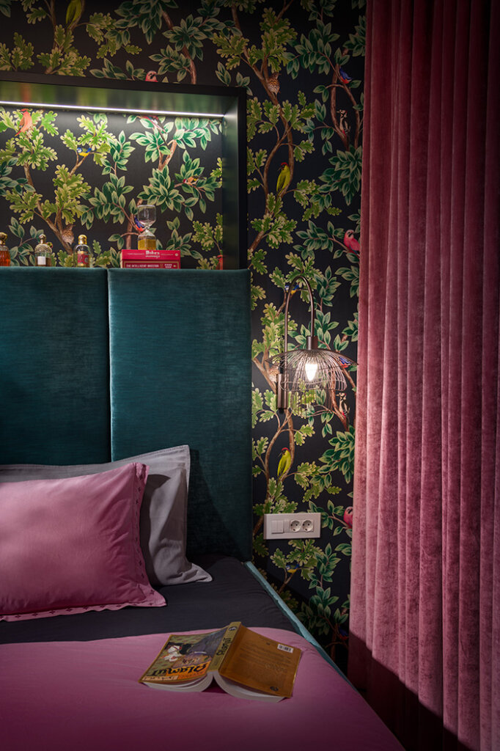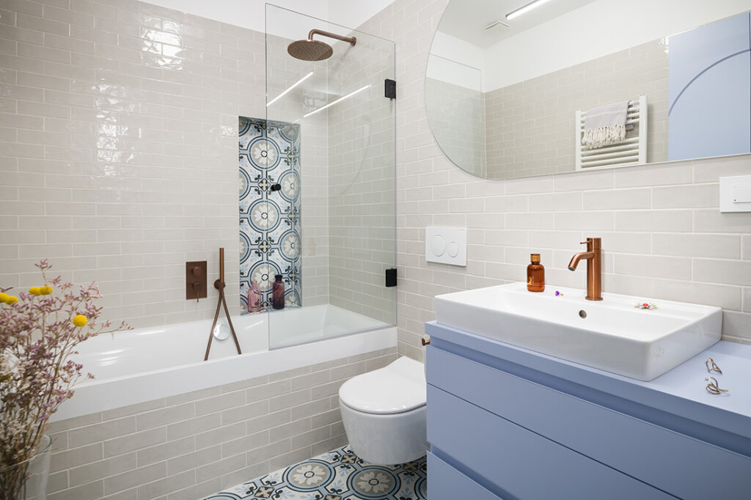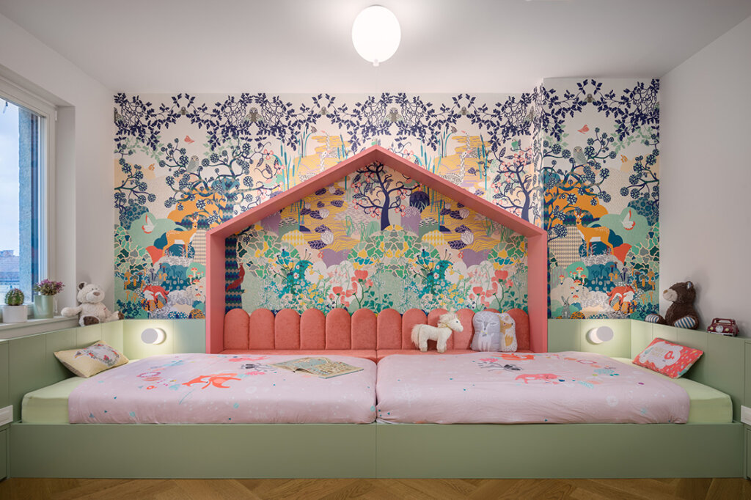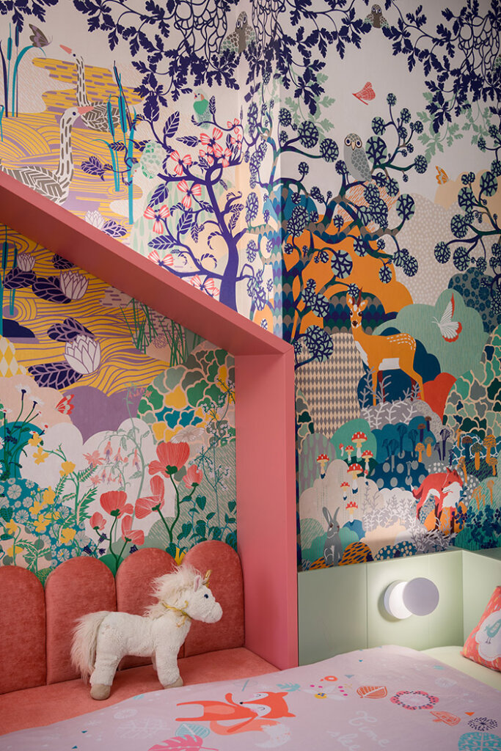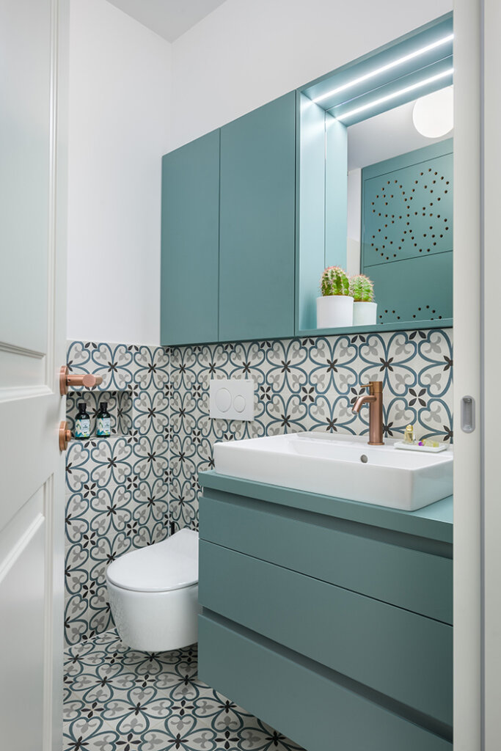Displaying posts labeled "Bedroom"
Quintessentially English
Posted on Thu, 21 Mar 2024 by midcenturyjo
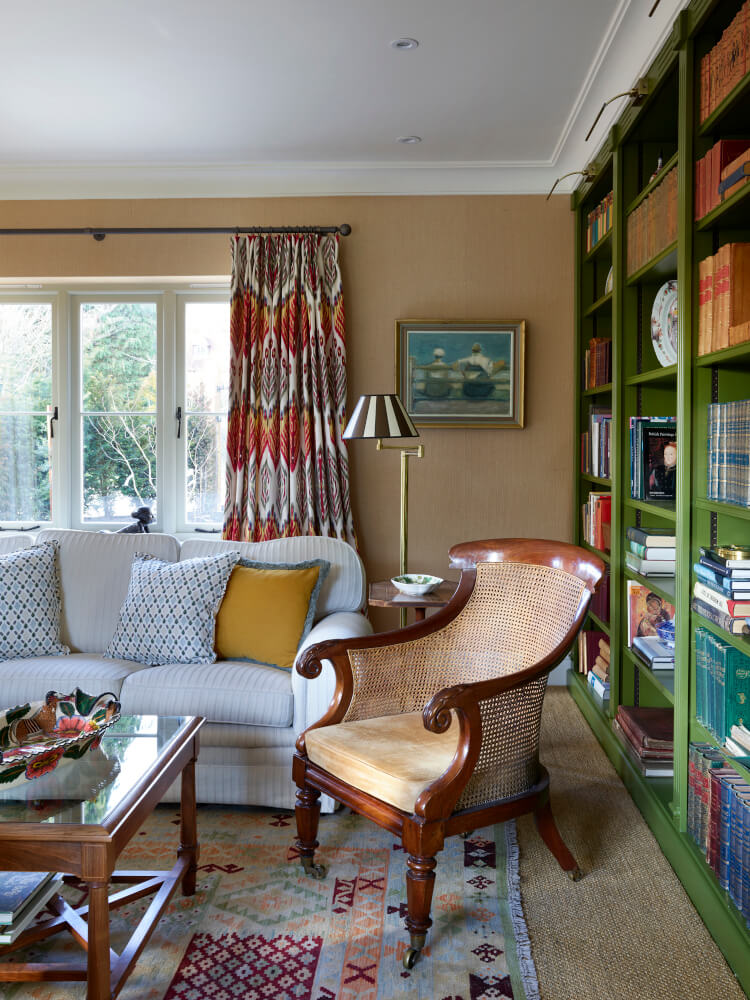
Both Taline Findlater and Victoria Gray of London and Oxfordshire-based interior design studio Olivine Design share a passion for layering texture, colour and pattern bringing an effortless, elegant comfort to the scheme. Their work on this house is a perfect example of what I call the quintessentially English look with its appreciation for architectural detail, light and proportion and a natural decorative flair.
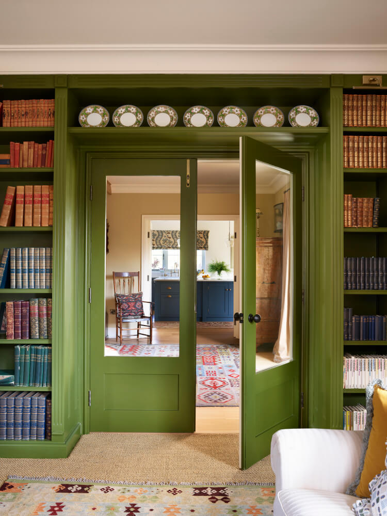
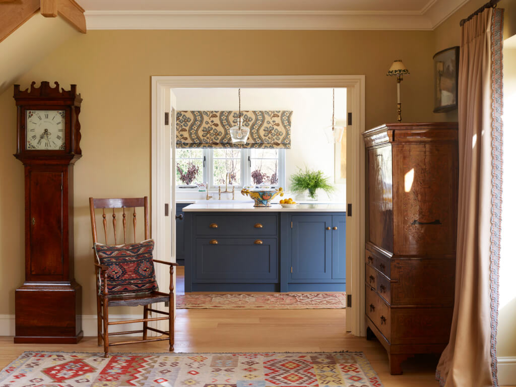
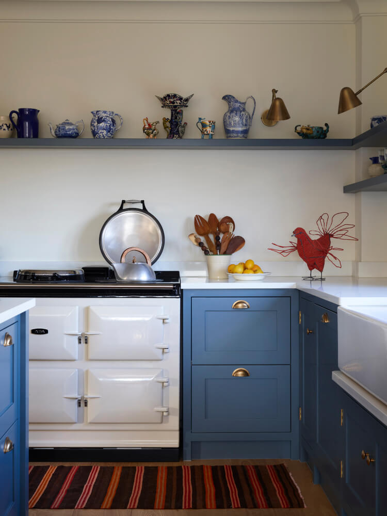
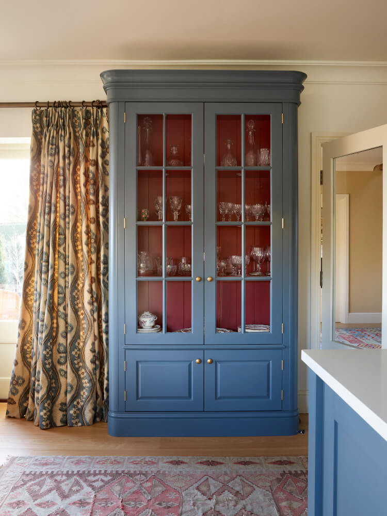
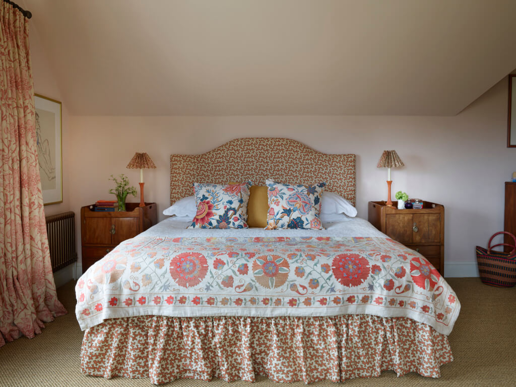
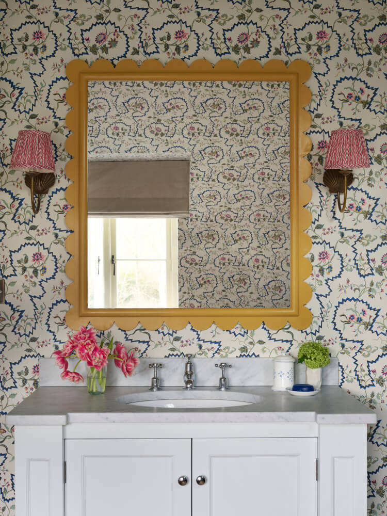
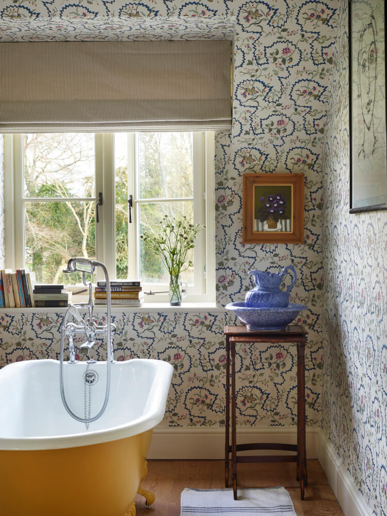
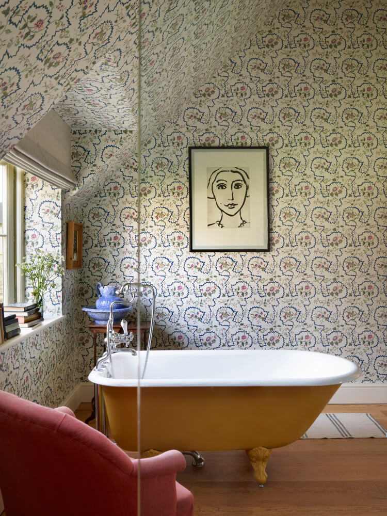
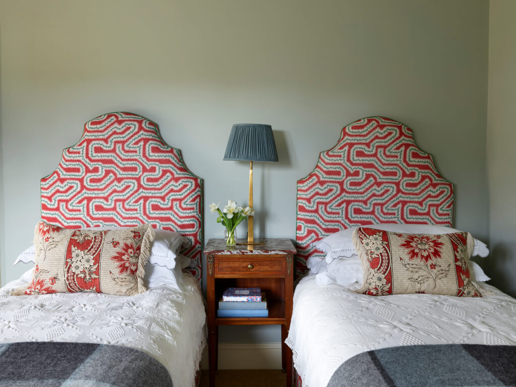
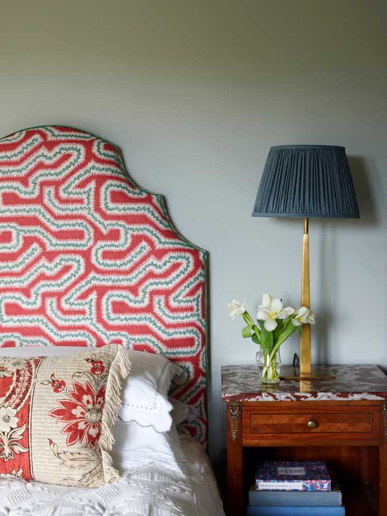
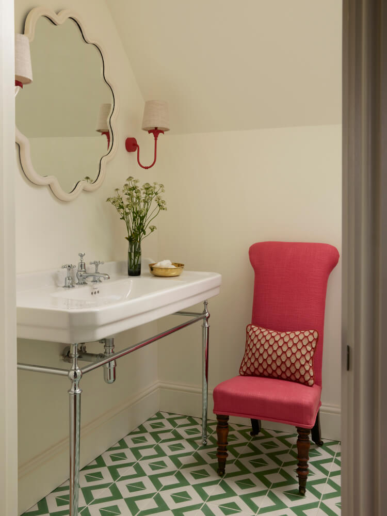
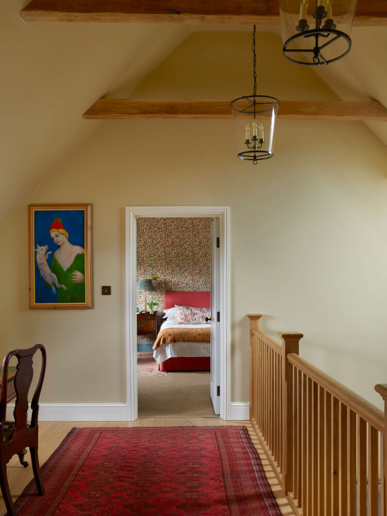
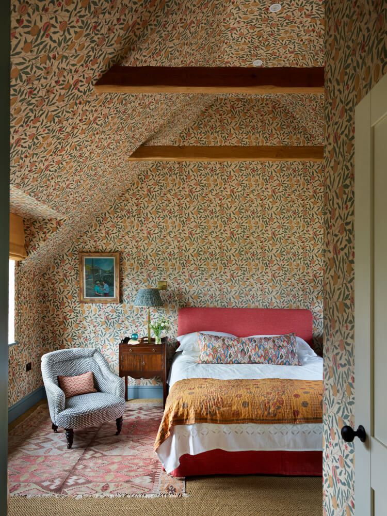
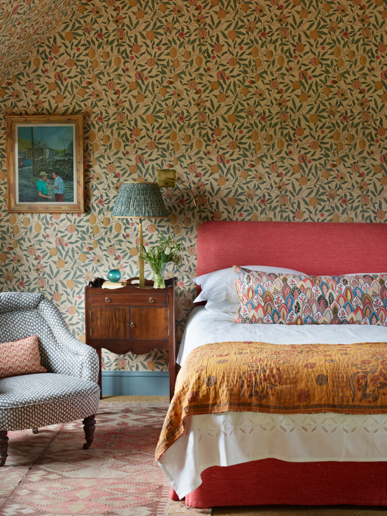
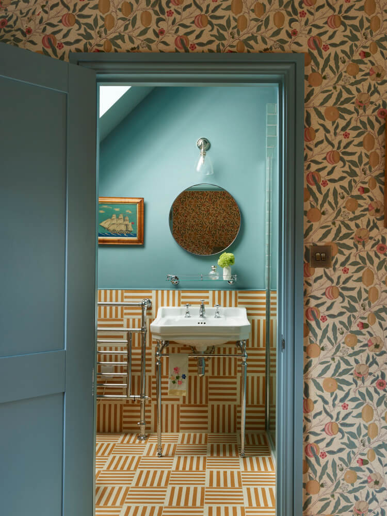
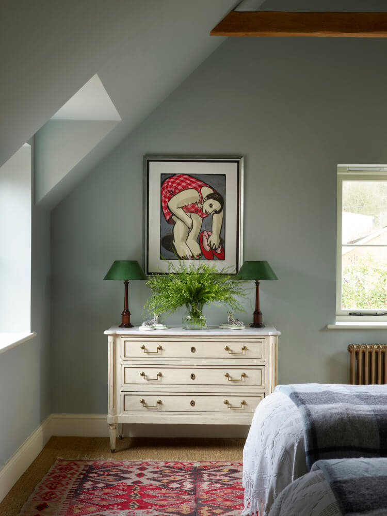
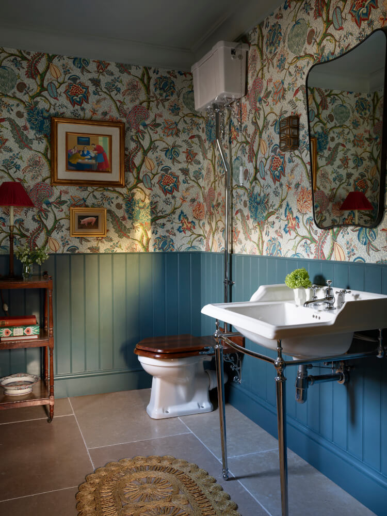
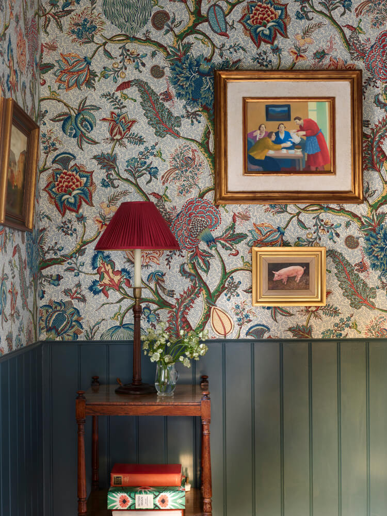
Photography by Rachael Smith Photography.
European sophistication in Los Angeles
Posted on Thu, 21 Mar 2024 by midcenturyjo
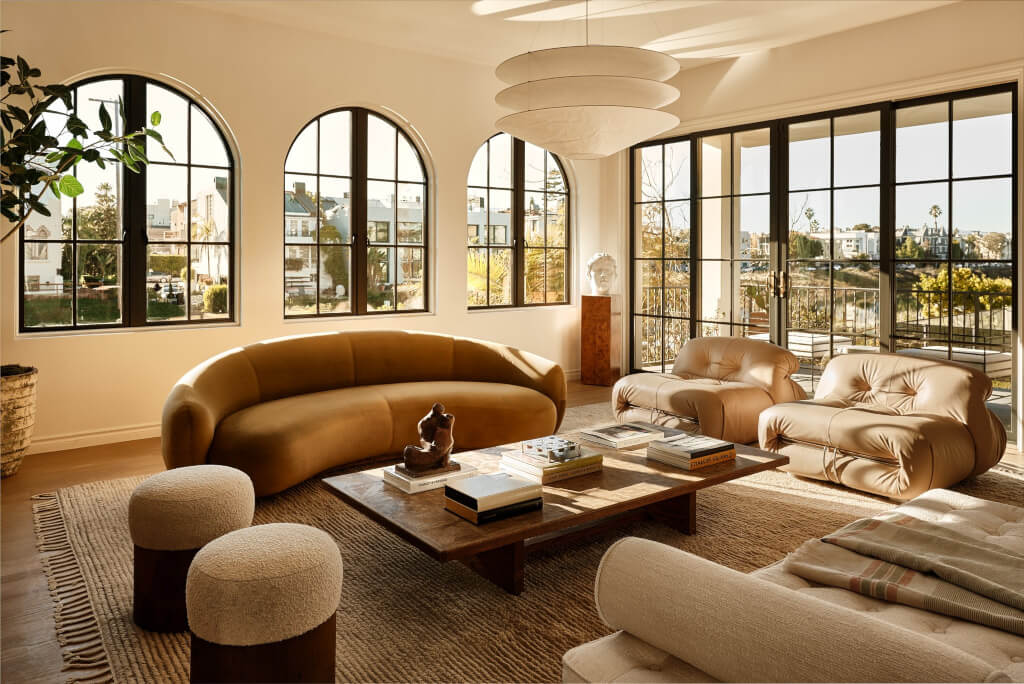
“This property is situated on the canals of Marina Del Rey and features ocean views on the top floor. The ambience is unique, and the home feels just like an Italian palazzo in the heart of Los Angeles. The home boasts 5 bedrooms, 6 baths, an elevator, sauna, and various living spaces and verandas. Playful, strong marbles were used throughout, alongside Italian-sourced lighting and special items found internationally and at local flea markets.”
A touch of European sophistication grounded in natural colours and materials, creating a unique character with timeless appeal. Via Donte by Ome Dezin, a design-build studio that restores character-driven homes of Los Angeles.
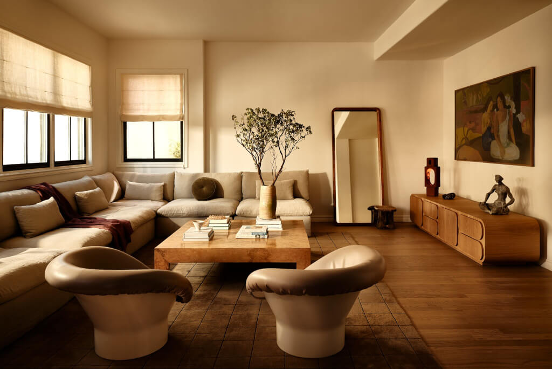
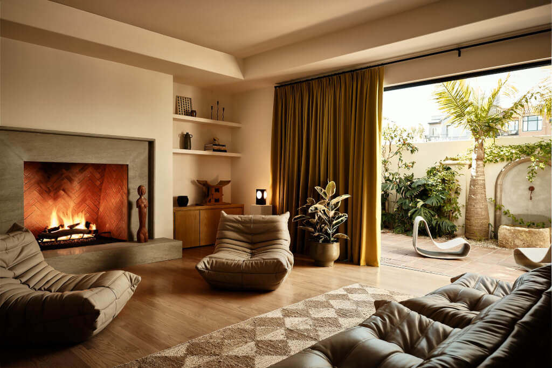
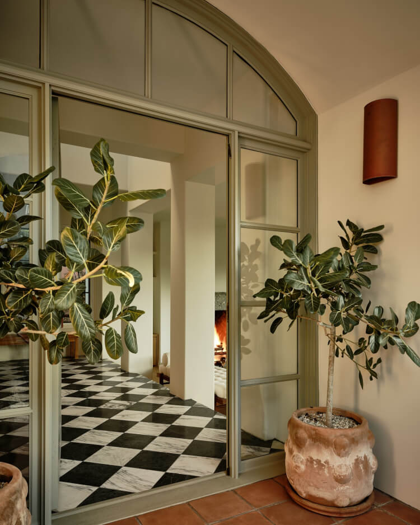
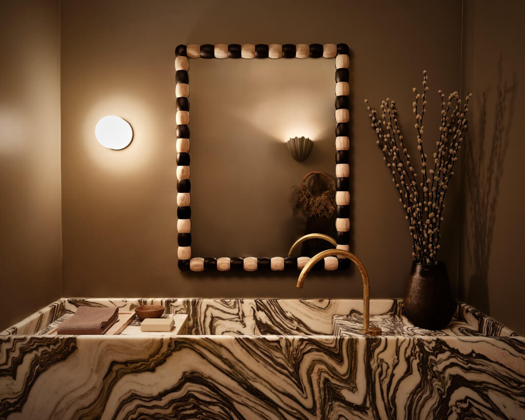
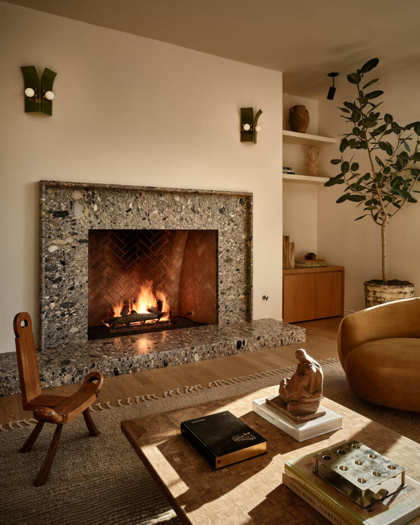
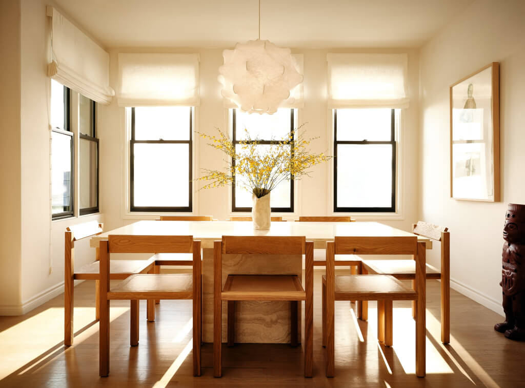
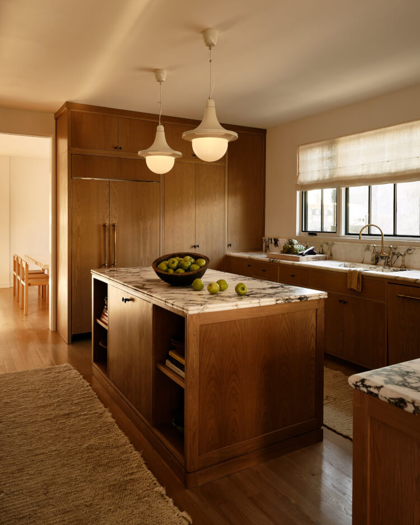
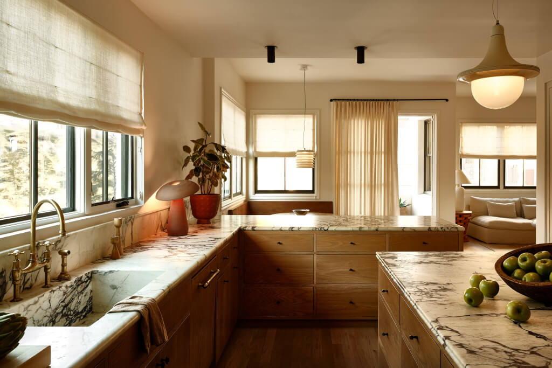
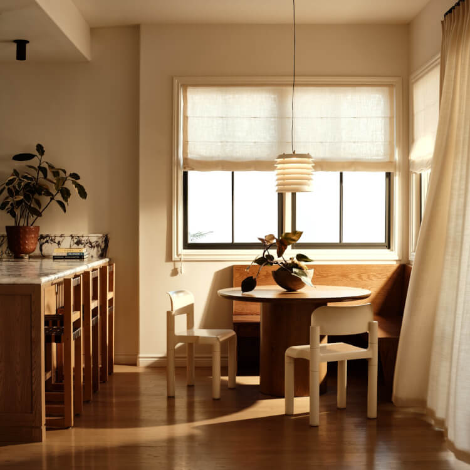
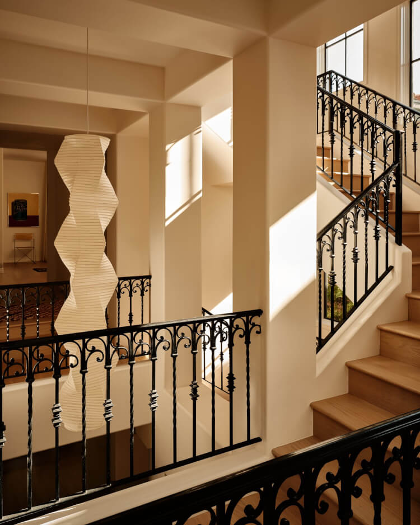
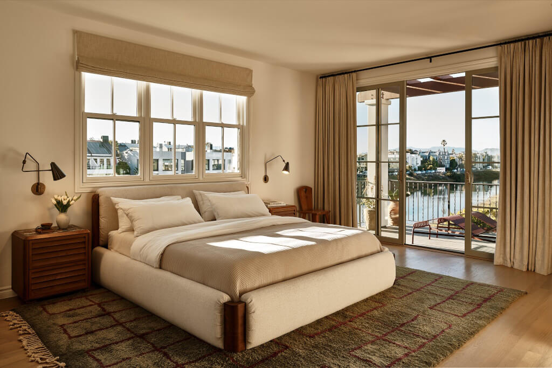
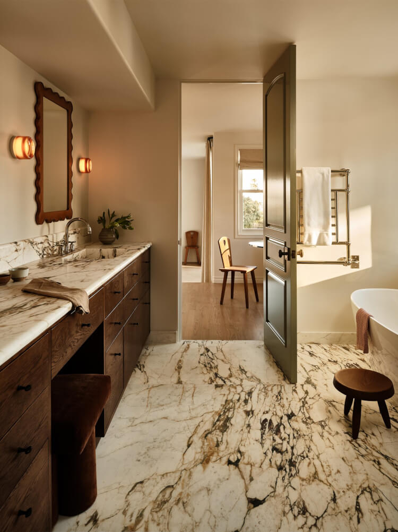
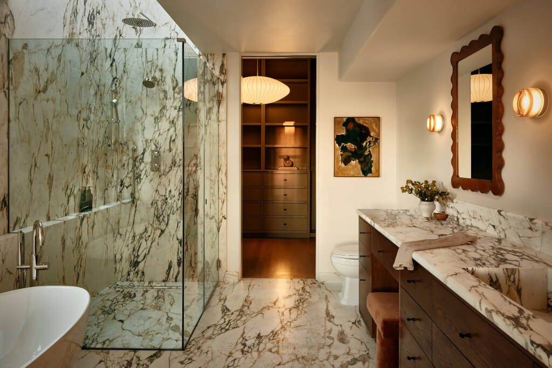
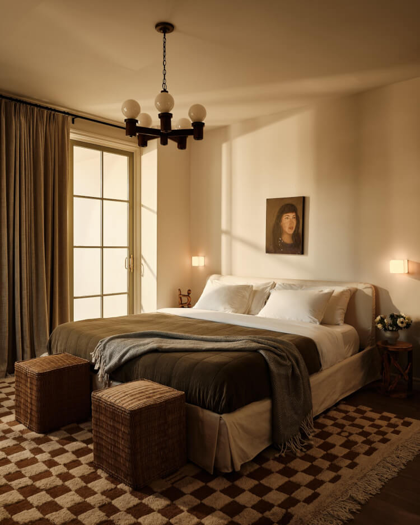
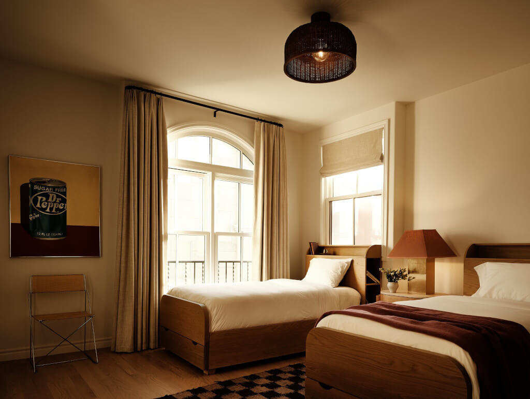
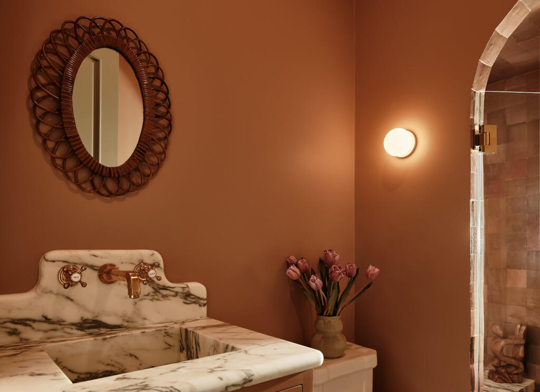
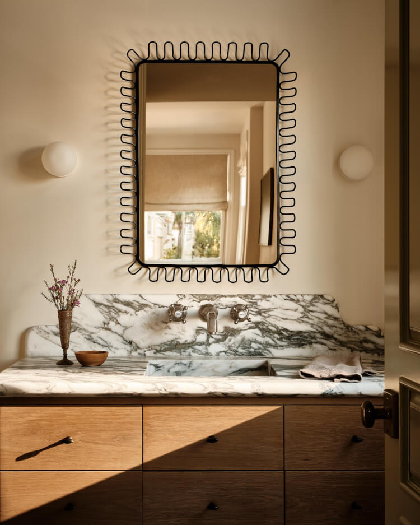

Photography by Nills Tim.
A cottage finds its new personality
Posted on Tue, 19 Mar 2024 by midcenturyjo
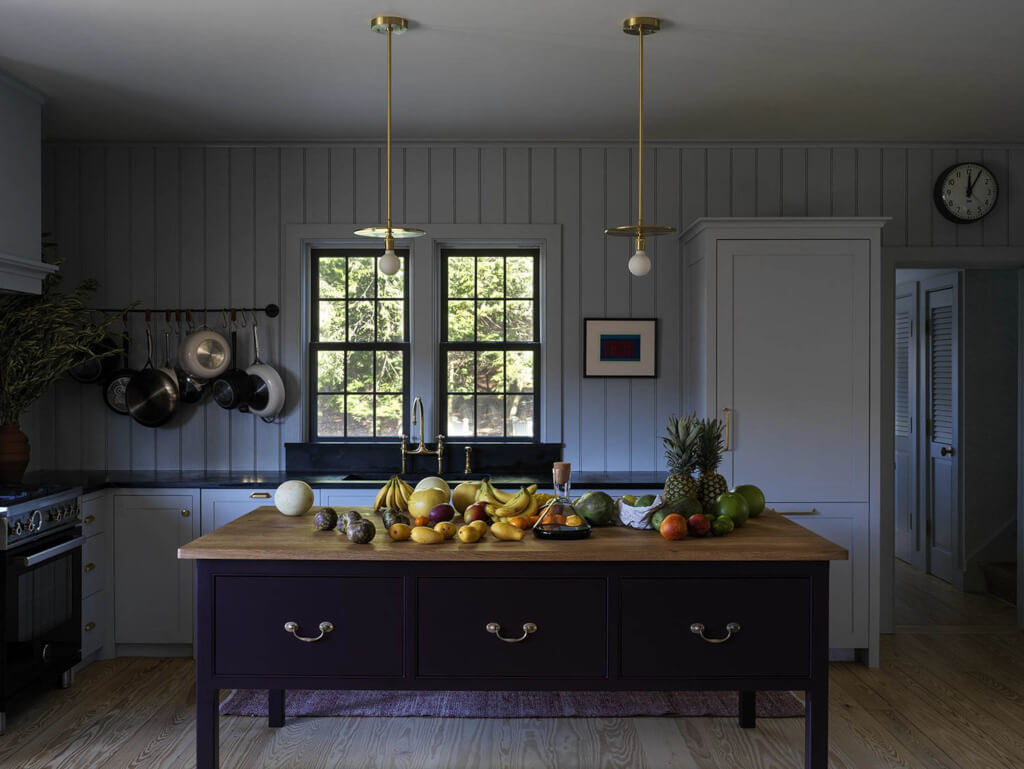
Upon first inspection, this Connecticut cottage appeared neglected but its owners had always known the potential. After forty years it was time to fulfill their dreams with the help of Hendricks Churchill. The design team worked with an eye on the client’s budget and an appreciation for their desire to spend time at their new country house. The result is a cozy cocoon of a cottage rich with colour, pattern and personality.
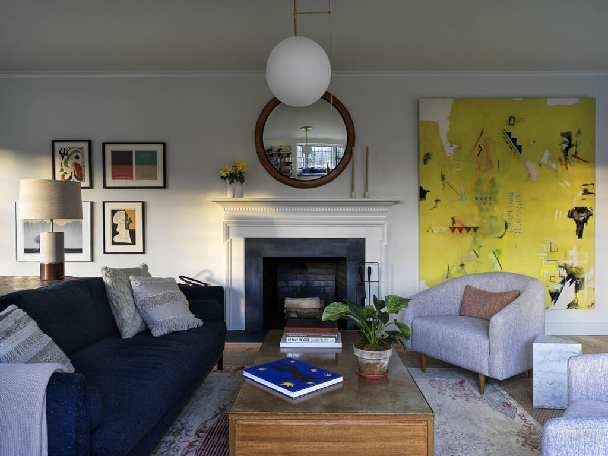
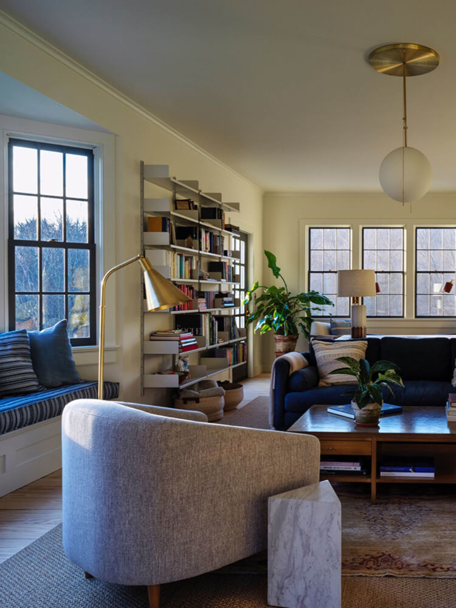
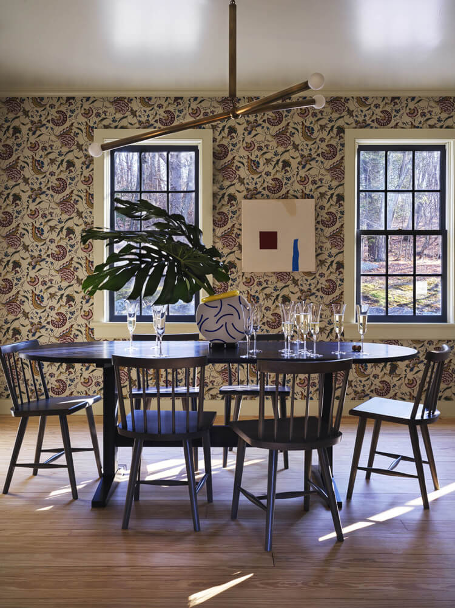
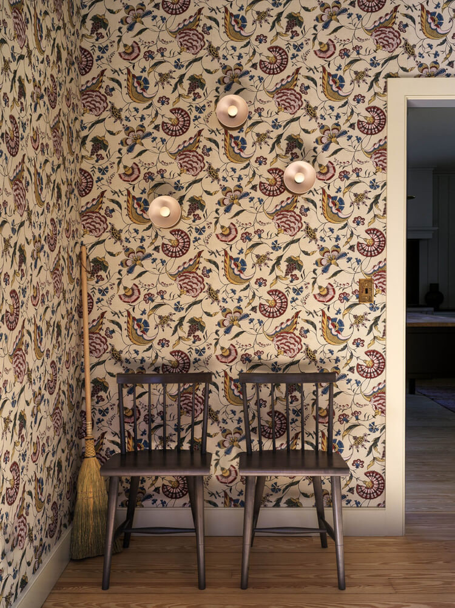
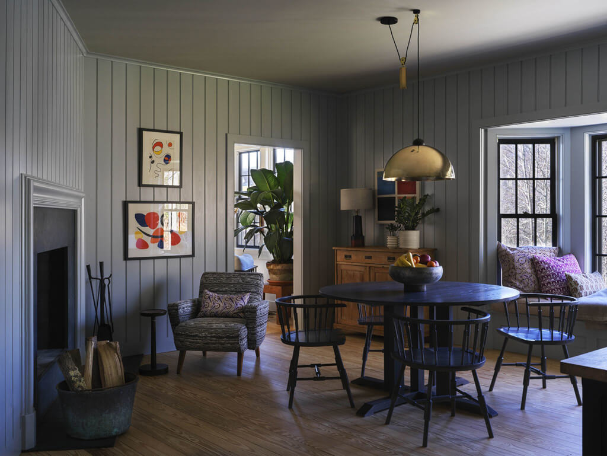
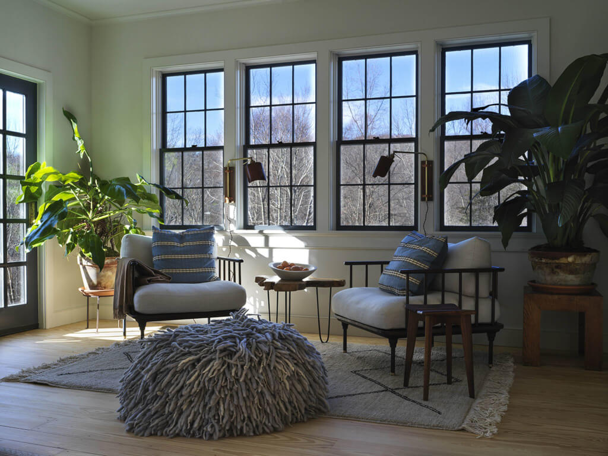
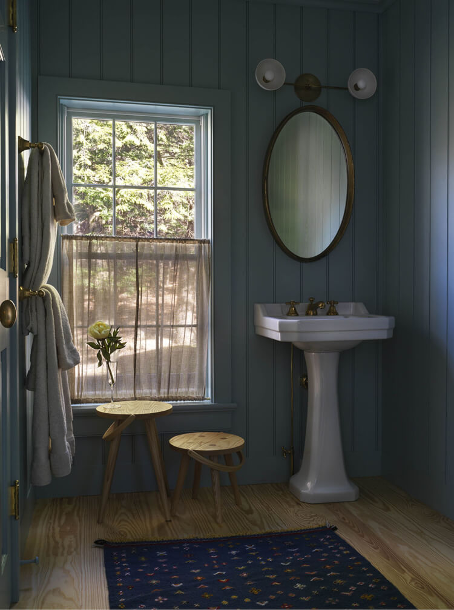
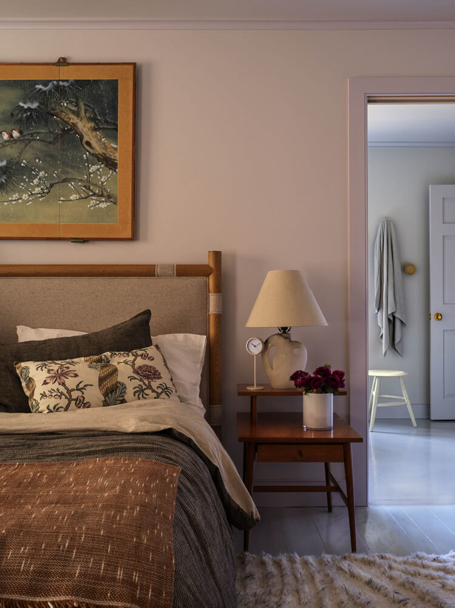
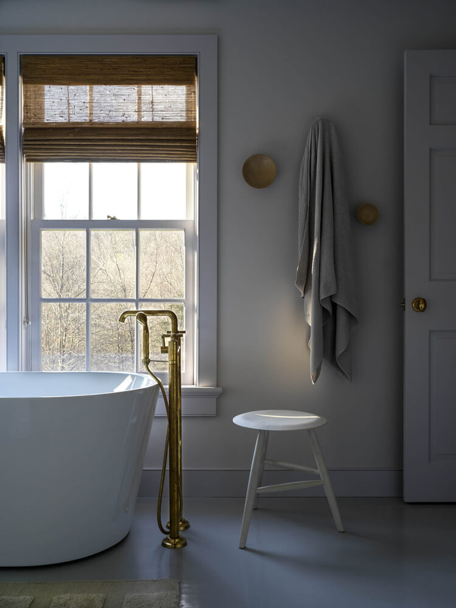
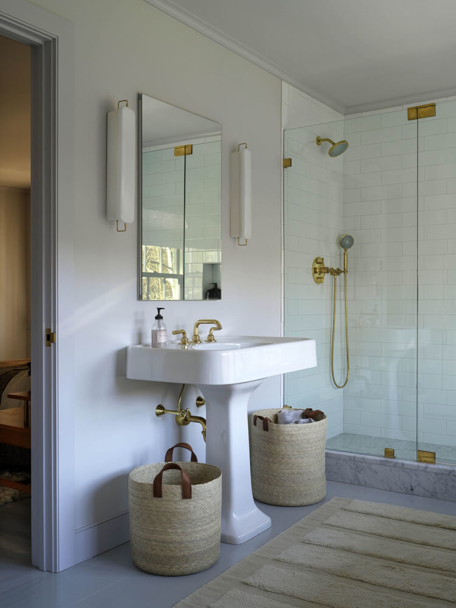
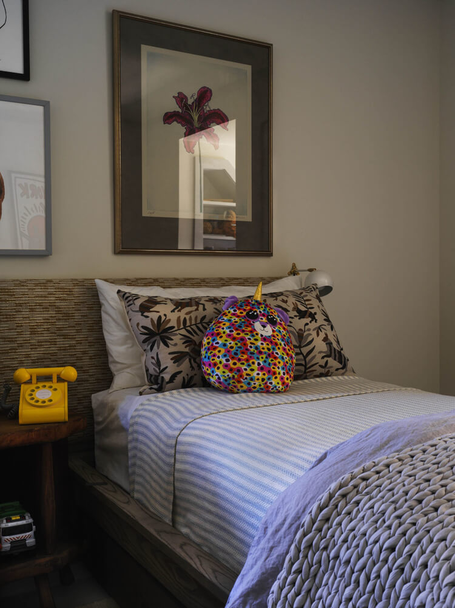
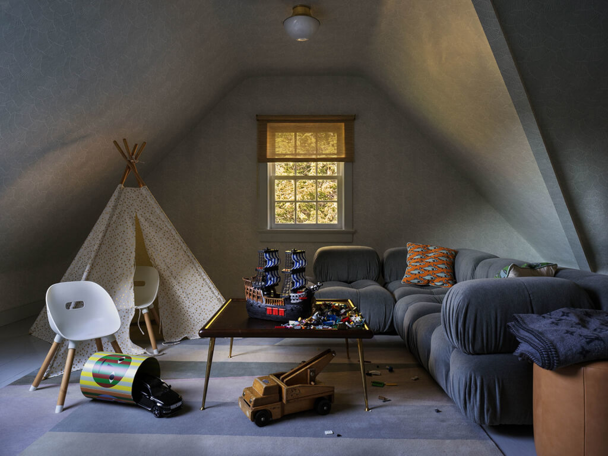
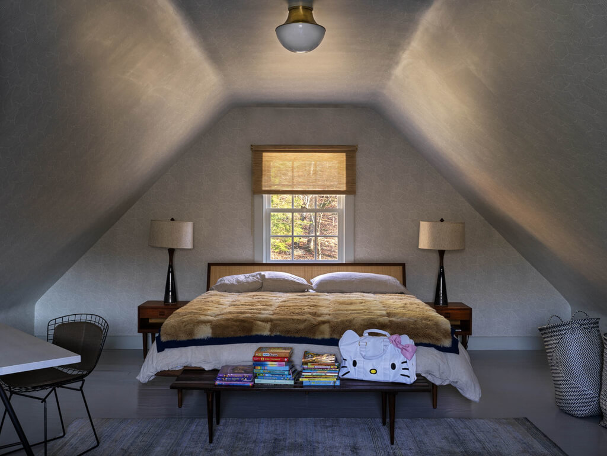
Refined minimalism
Posted on Tue, 19 Mar 2024 by midcenturyjo
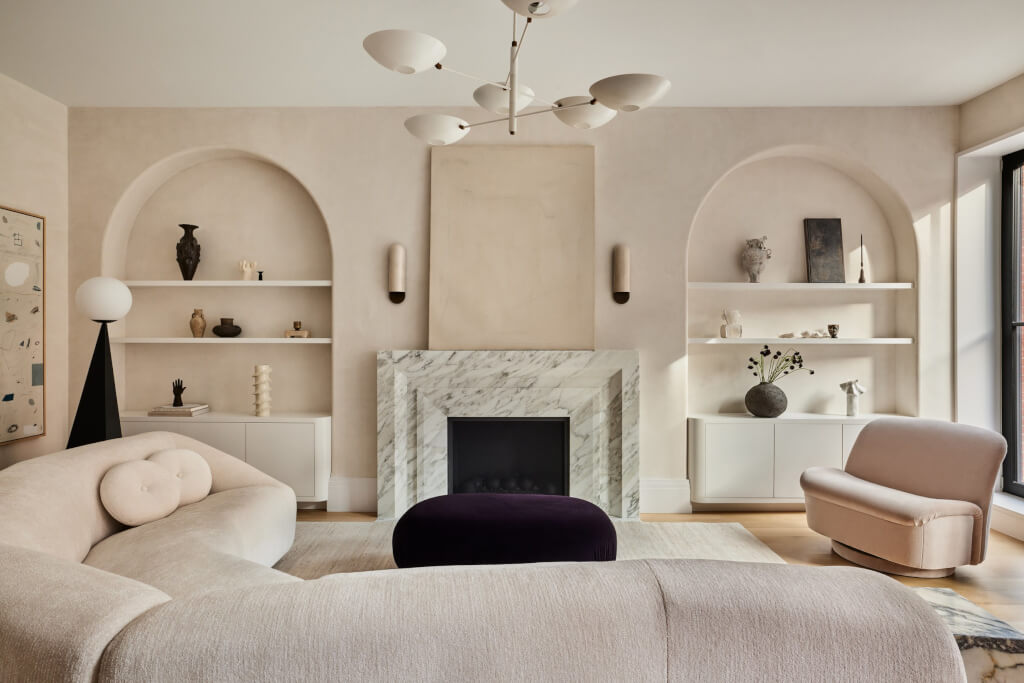
A contemporary oasis in a historic townhouse. Think modern and minimalist but with luxury finishes and a soft monochrome palette. Refined, curated and a sanctuary from the outside bustle. A home that welcomes you home with its simplicity. Townhouse H by Hoboken, New Jersey based Corvino Design.
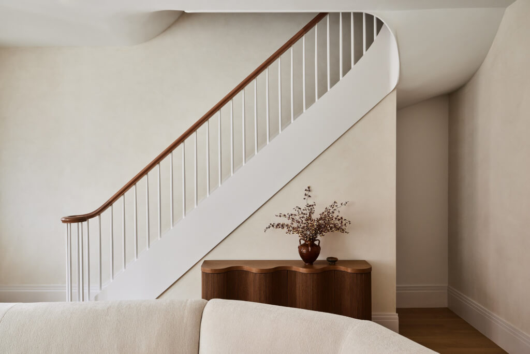
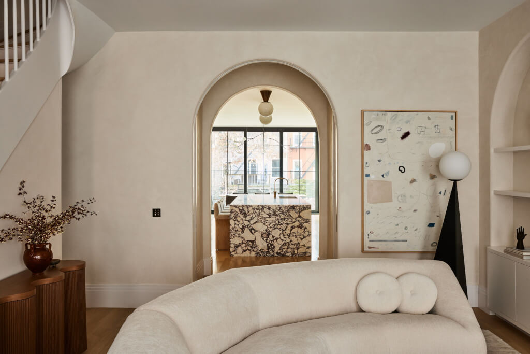
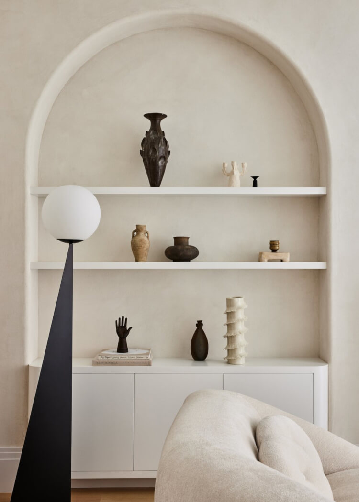
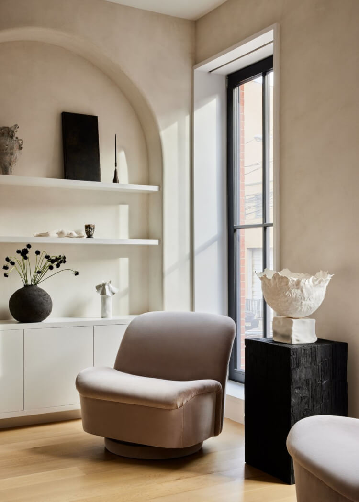
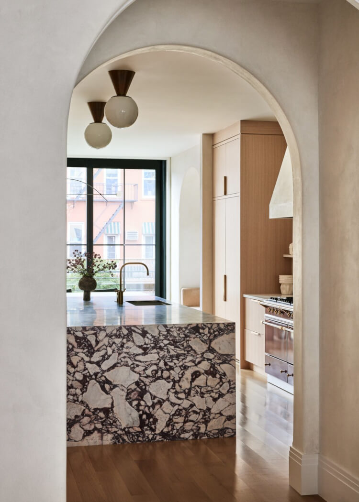
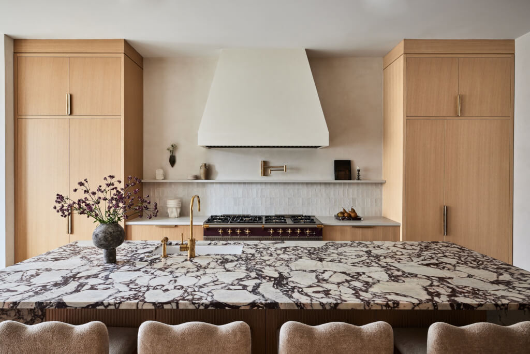
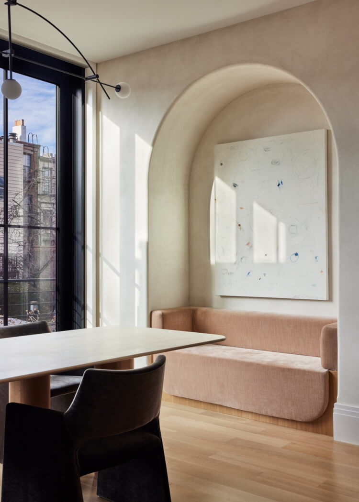
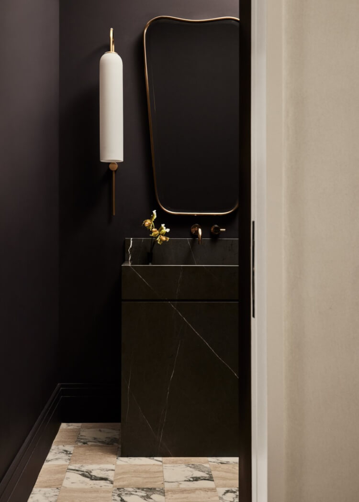
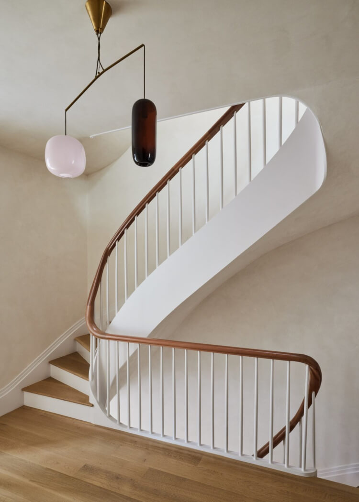
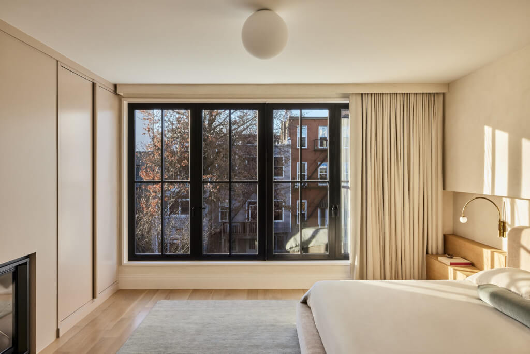
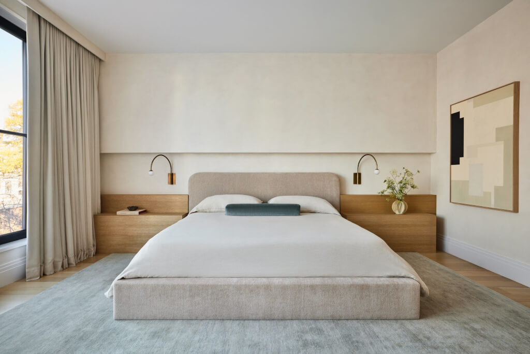
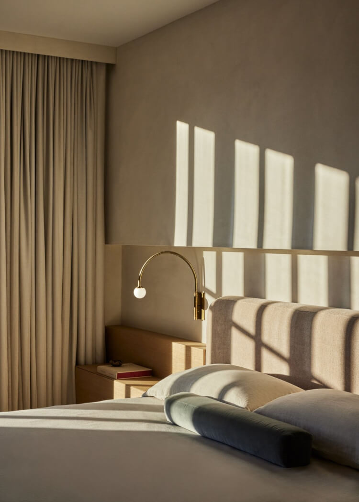
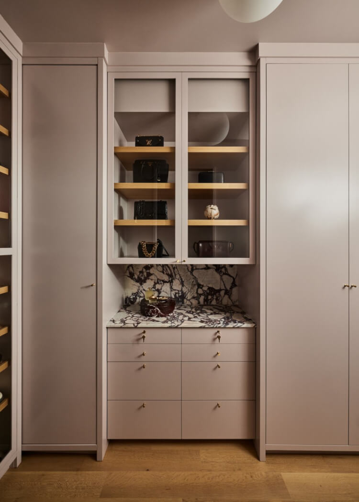
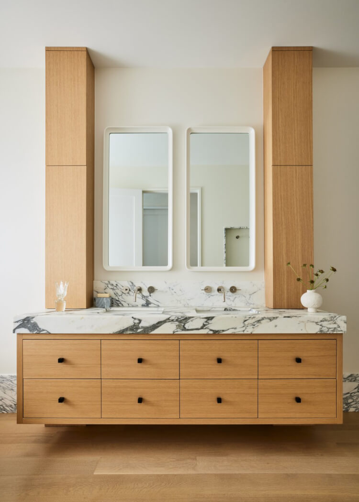
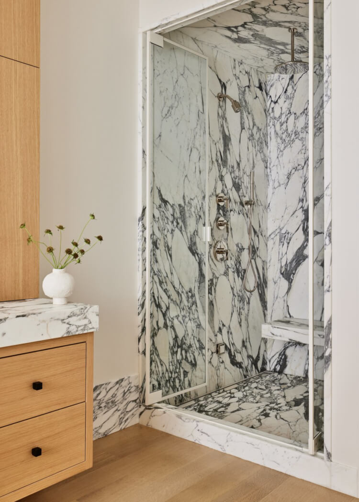
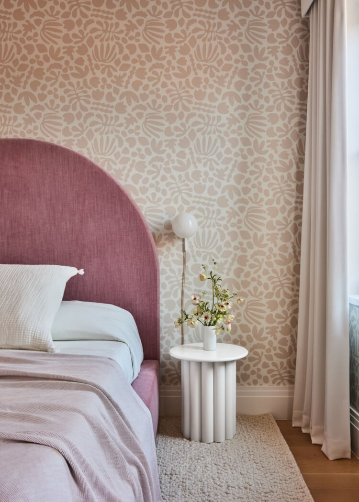
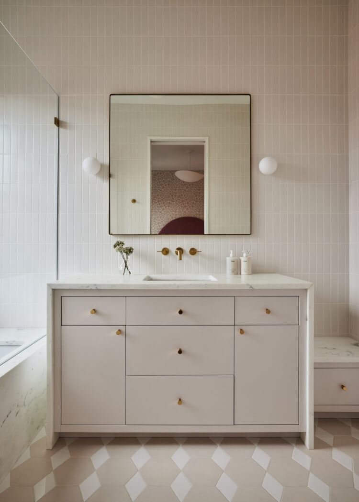
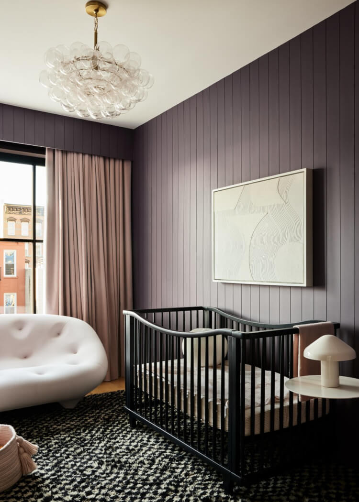
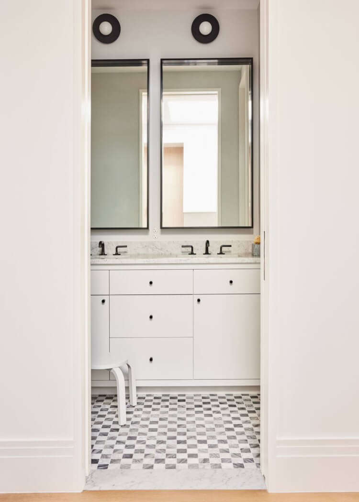
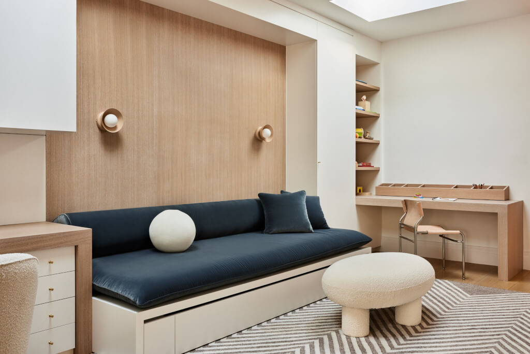
A colourful, family-friendly apartment in Ljubljana, Slovenia
Posted on Mon, 18 Mar 2024 by KiM
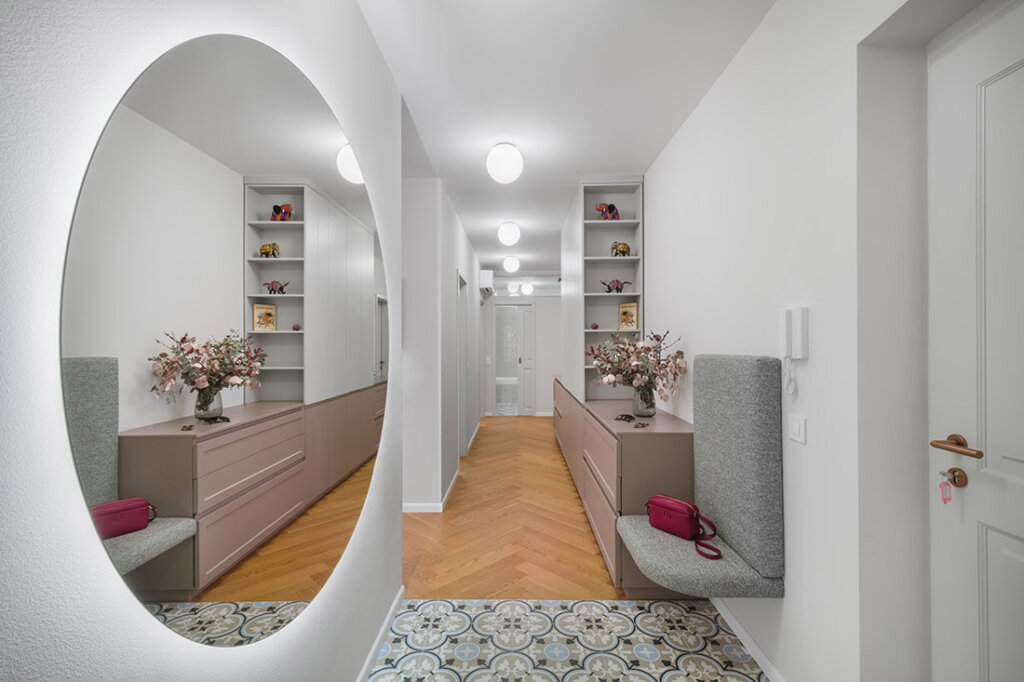
Architect and interior designer Brina Vizjak wrote us about an apartment in the center of Ljubljana, Slovenia she renovated (which was converting 2 adjoining apartments into 93 square meters space) with fellow architect Maja Laurence. Beautiful views, high ceilings, a multi apartment house full of historic materials and subtle architecture details. Charming at first sight, with great potential but outdated floorplan; the bathroom had a beautiful view to the city skyline, whereas the kitchen was cramped in the darkest corner facing the inner yard. Long and oversized corridor dominated the surface. Some walls were removed and the program was completely repositioned. The kitchen was moved to a brighter part of the apartment, combined with the living area to create a nice and cosy family space filled with light. Bedrooms were moved furthest from the entrance, to create some intimacy. Length of the corridor was broken by openings and circular fluidity around remaining wall, that connected entrance with living area. Grand round mirror welcomes you on this entrance wall and the rich walk-through experience begins. Spaces are filled with textures and colors. From copper details in the hardware to patterned floor tiles characterizing different spaces and from nicely detailed wallpapers and fabrics in bedrooms to dark navy kitchen that gives a contrast to a living area in warmer tones. All the walls are painted in light beige color, creating soft wrap and a clear canvas for the art pieces and antique furniture.
I love the built-in storage elements in each space and the playfulness and use of colour throughout the apartment. Also, totally crushing on the entryway and that adorable little built-in bench to sit and put shoes on. Photos: Janez Marolt
