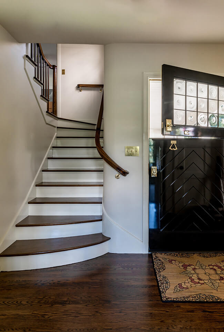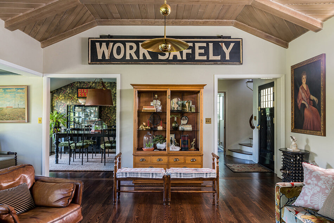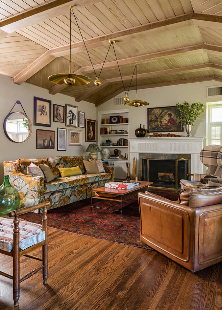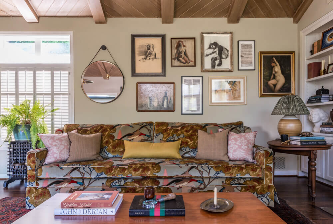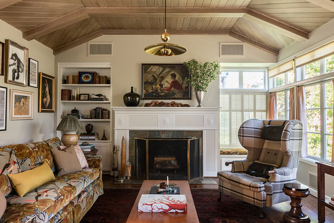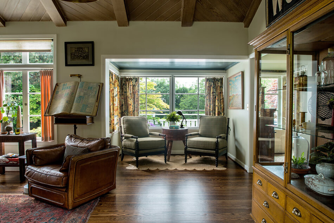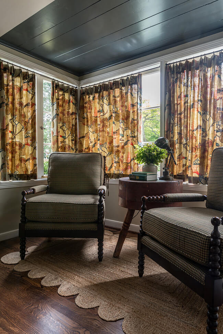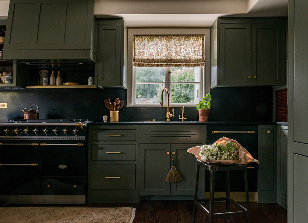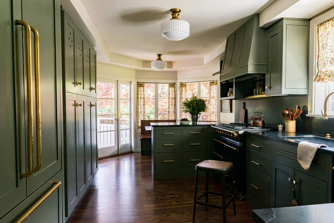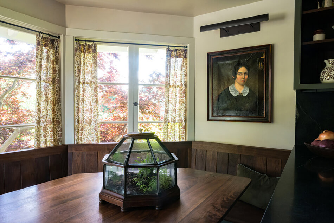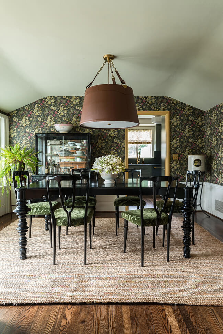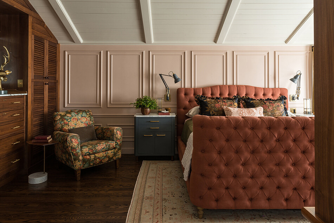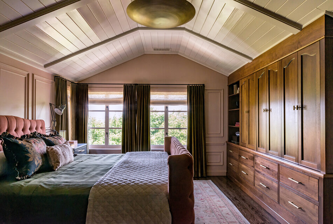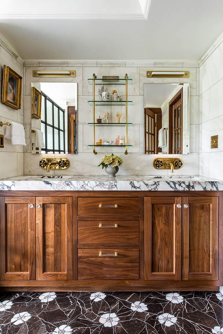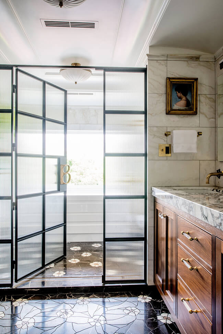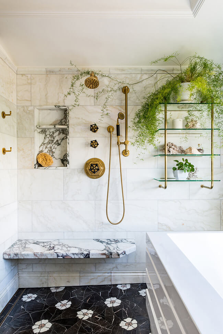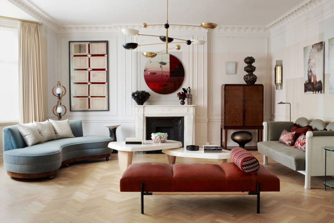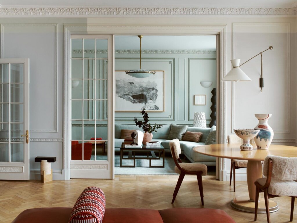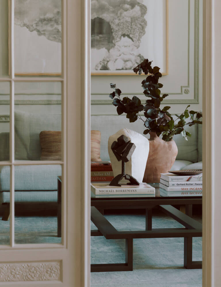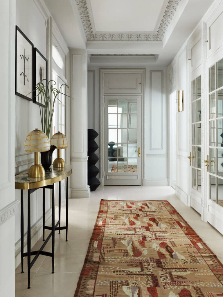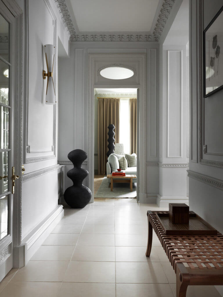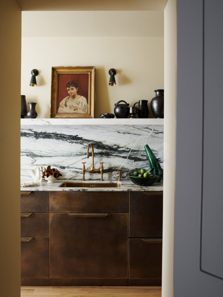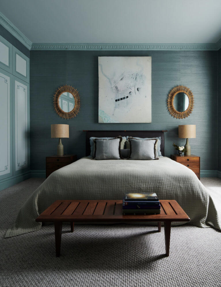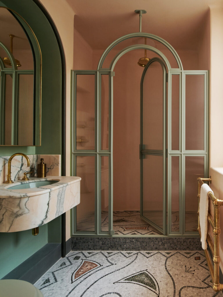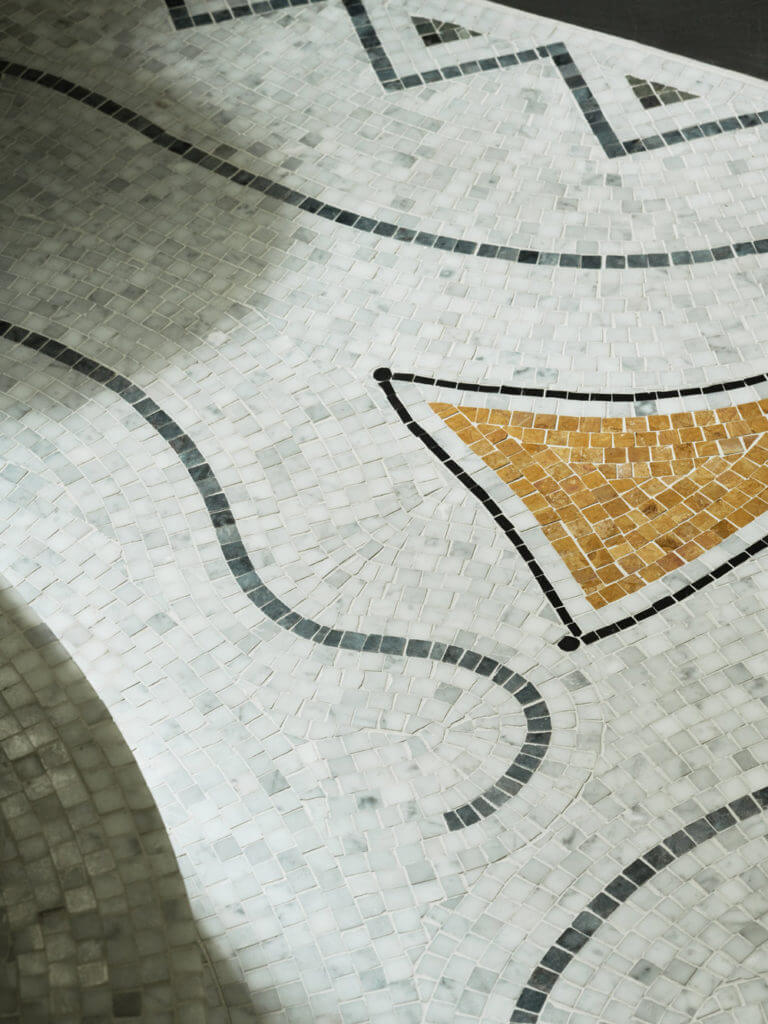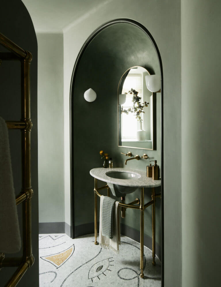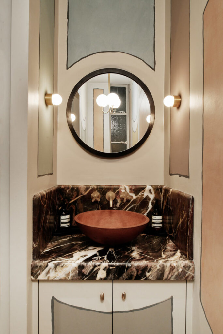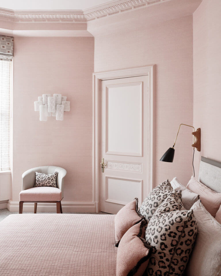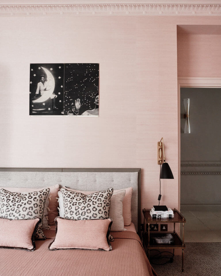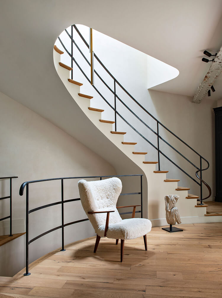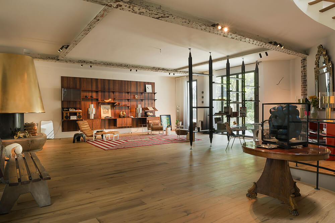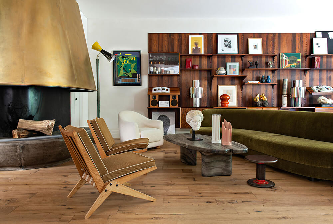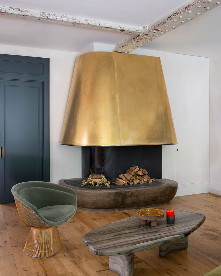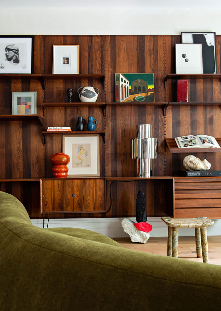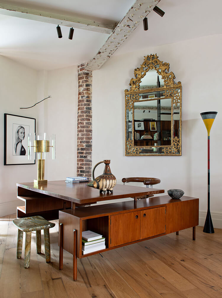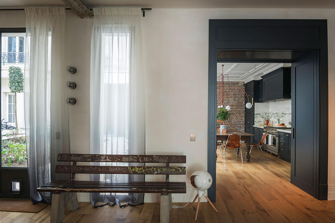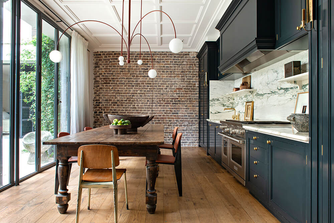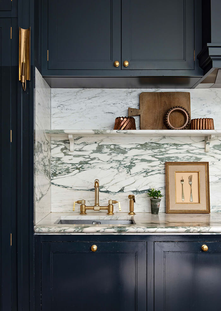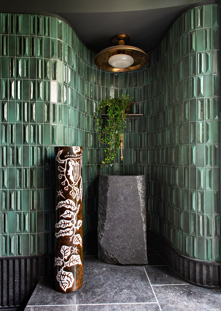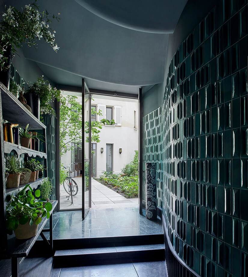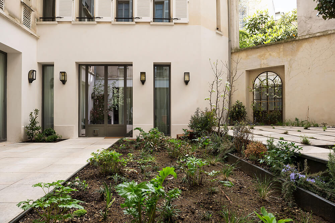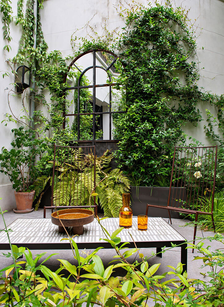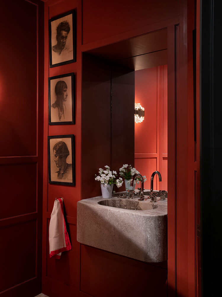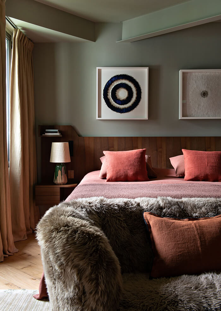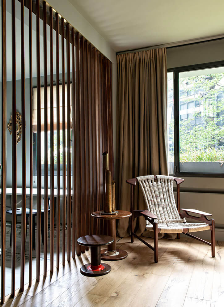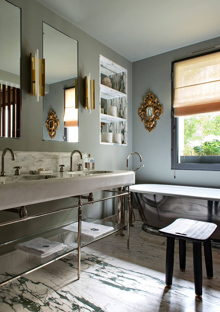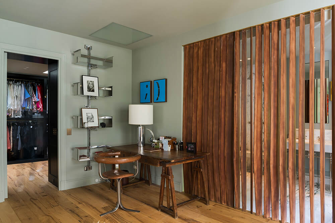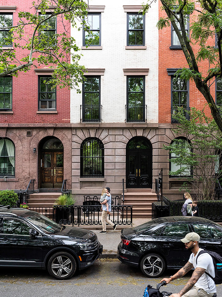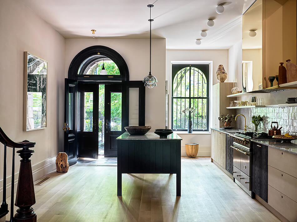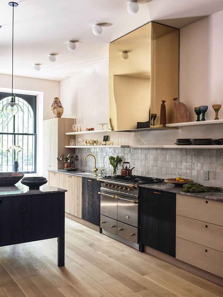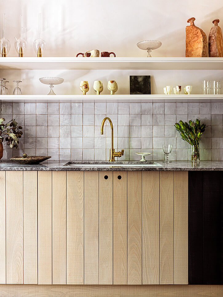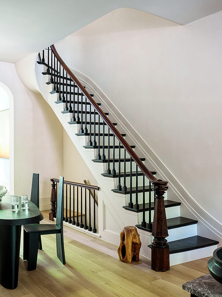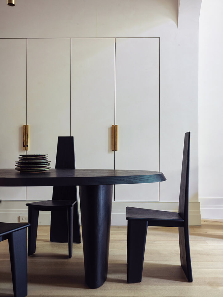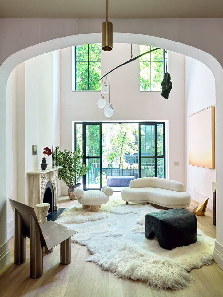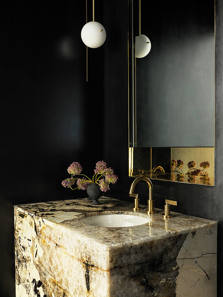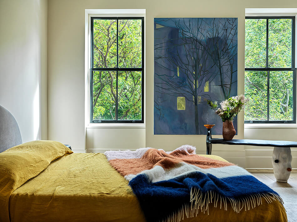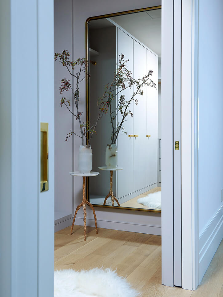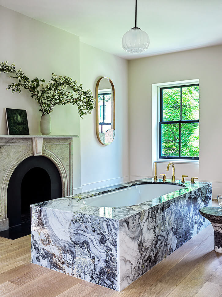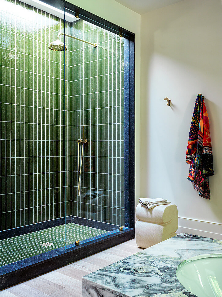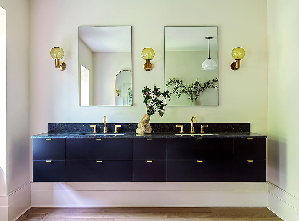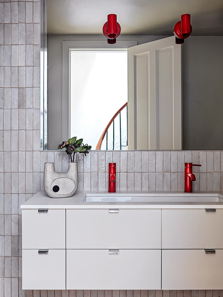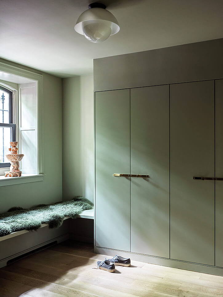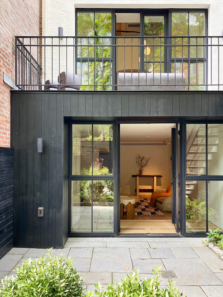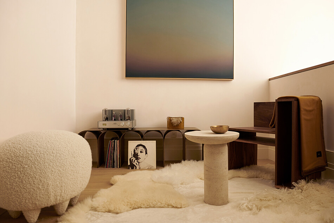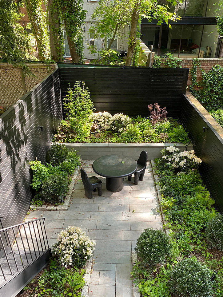Displaying posts labeled "Brass"
Vintage + traditional + English vibes in a Seattle home
Posted on Thu, 2 Feb 2023 by KiM
Lauren Lothrop Caron of Studio Laloc added soooo much warmth, personality and inviting touches to this historic Capitol Hill, Seattle home that I could not love it more. Lots of vintage finds, the most beautiful custom made sofa in a unique fabric (‘Flying Ducks Velvet’ by Mulberry Home), a dining room wrapped in Willian Morris wallpaper, the prettiest pink bedroom….I could definitively move right in.
Small but perfectly formed
Posted on Wed, 1 Feb 2023 by midcenturyjo
“This pied-à-terre in a 1920s building in Marylebone was replete with period details. The two-bedroom apartment is the London residence of a Los Angles based couple who wanted an elegant canvas to display their growing contemporary art collection. The residence had incredible features to work with which provided the scheme with a sense of timelessness and character, such as original mouldings and parquet flooring. We felt it was important to blur the line between being able to tell if something was original or new which allowed us to push boundaries and flex our artistic ideas.”
Elegant and chic with clean lines and a mix of bespoke, contemporary and vintage pieces. Subtle yet sexy. Marylebone Pied-à-Terre by Maddux Creative.
Photography by Michael Sinclair
A renovated 18th century townhouse in Saint-Germain
Posted on Fri, 2 Dec 2022 by KiM
Former archives of the Larousse publishing house, Charles Zana’s team transformed this atypical Parisian space into a creative residence. With a garden designed by Louis Benech, the house celebrates open spaces, high ceilings, light entering from all sides and a garden becoming one with the interior. To have all of this open space complete with secluded outdoor space in Paris is an absolute dream. Another wildly eclectic, contemporary space that only Charles could dream up and meticulously execute. (Photos by Nicolas Matheus, and Ambroise Tezenas & Jacques Pépion via Yatzer)
A sophisticated townhouse in Markham, ON
Posted on Mon, 28 Nov 2022 by KiM
These days I don’t often feature new build homes as those with history are more my thing but these photos of a model townhome in Markham, Ontario by Kylemore is quite spectacular. Their attention to detail (even in the photo above – check out the curves in the drywall above that stove wall) and the finishes and décor are spectacular. I’d happily move in there with a truck full of antiques and make this work.
A renovated Chelsea townhouse
Posted on Fri, 18 Nov 2022 by KiM
Steps from the Highline, this townhouse is situated across the street from a city park and playground. As a result, the south-facing street façade is bathed in daylight. This complete transformation of the interior architecture responded to these site conditions by placing the kitchen at the front of the building, maximizing park views and sunlight. An enlarged rear façade opening, and renovated terrace space extend indoor living outdoors and to the garden. The creation of a double height parlor living area allows relief to the stair circulation through the introduction of a mezzanine. The renovation included new building systems, reconfigured room layouts to allow a floor-through primary suite, and new bathrooms for family living.
I am having a hard time getting beyond this fabulous Sebastian Cox for deVOL kitchen that greets you like a warm hug as soon as you walk into this beautiful home. And that double height parlor….. *sigh* By Oliver Freundlich Design. Photos: Chris Mottalini.
