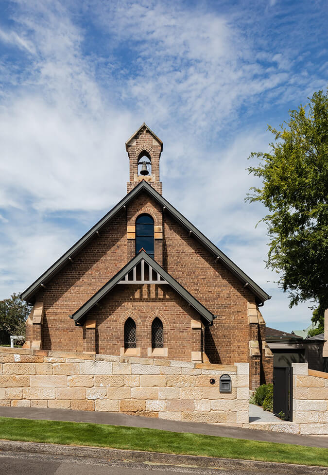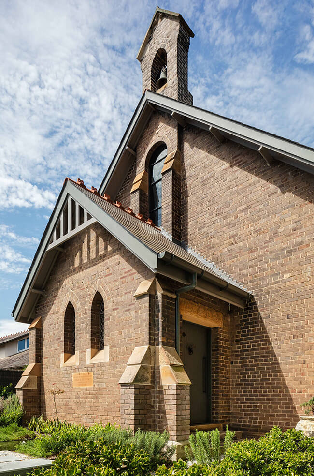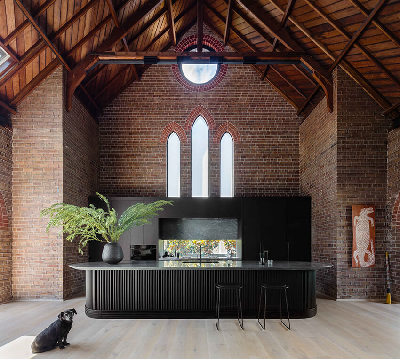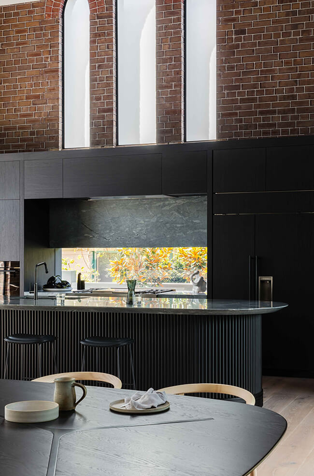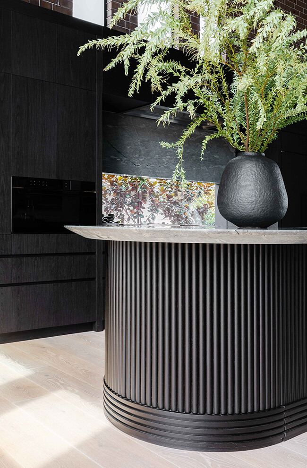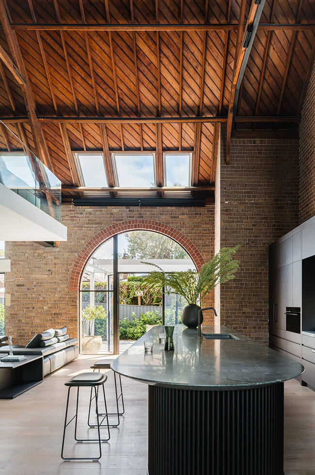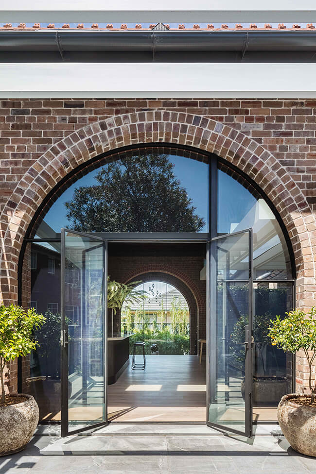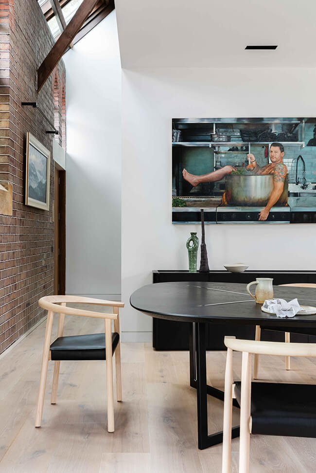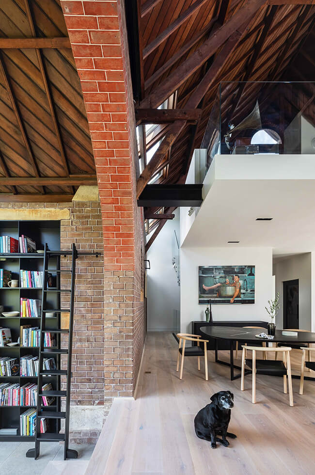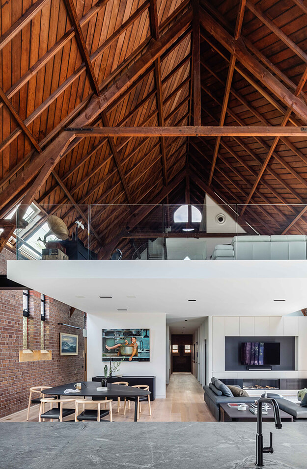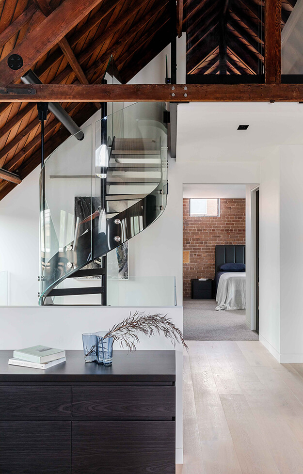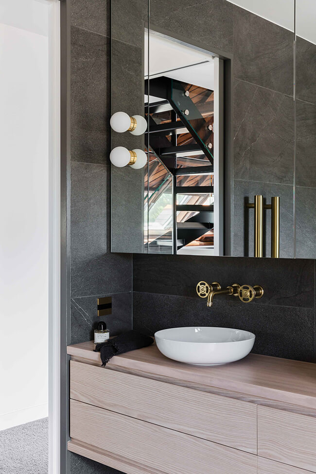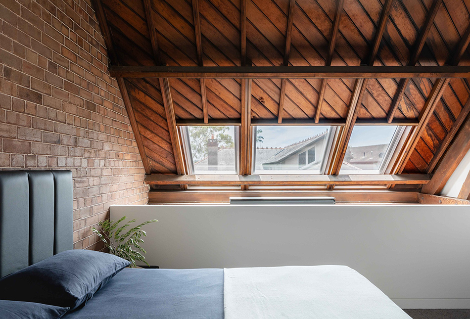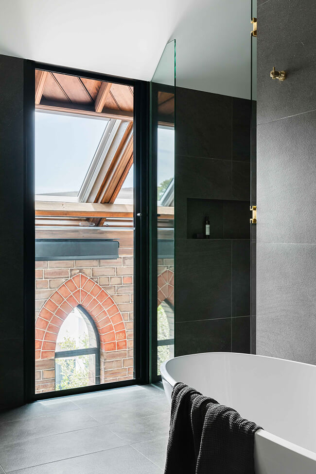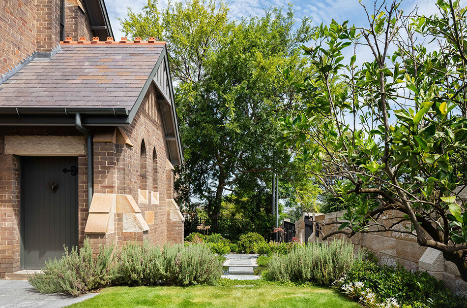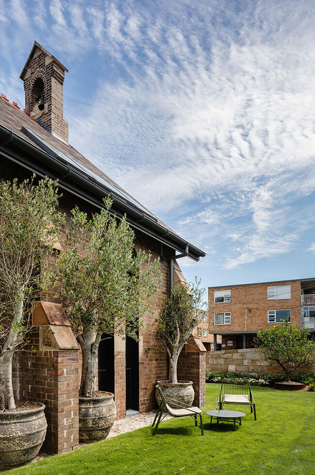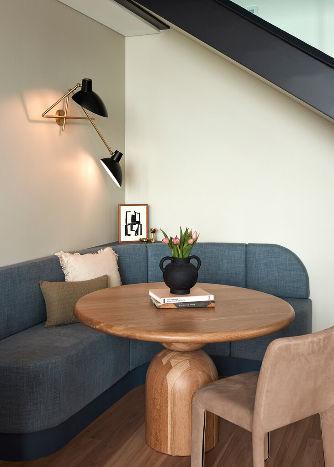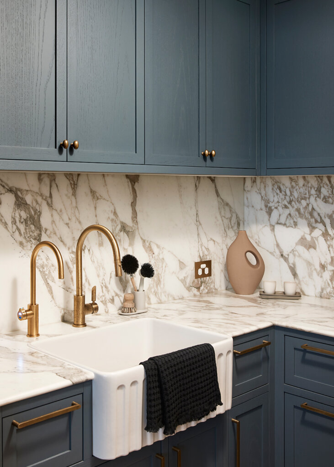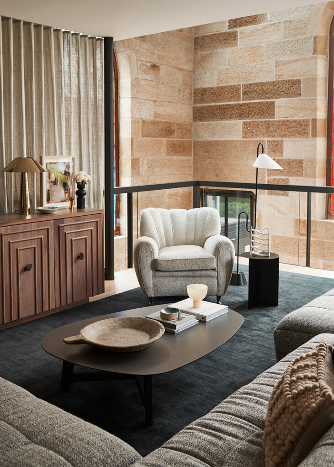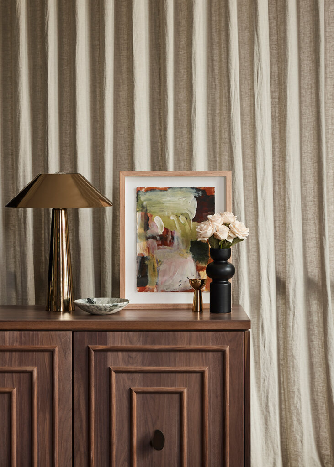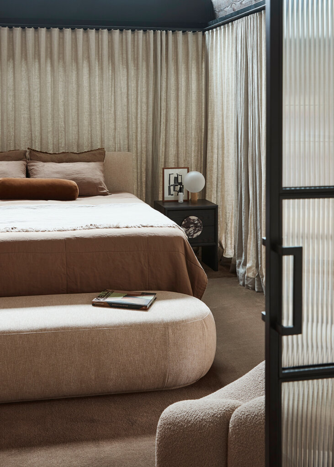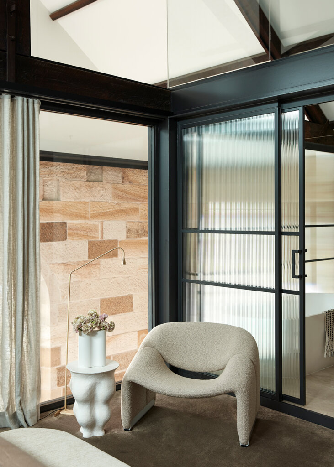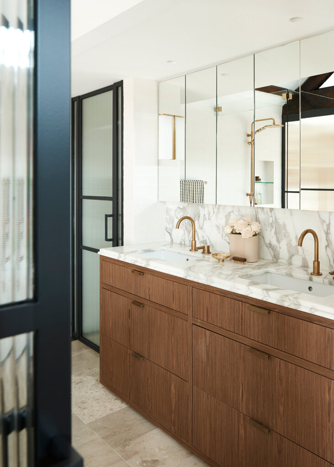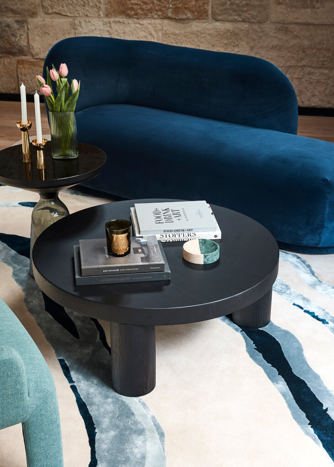Displaying posts labeled "Church"
A 14th-century monastic guesthouse in Normandy
Posted on Sun, 22 Oct 2023 by KiM
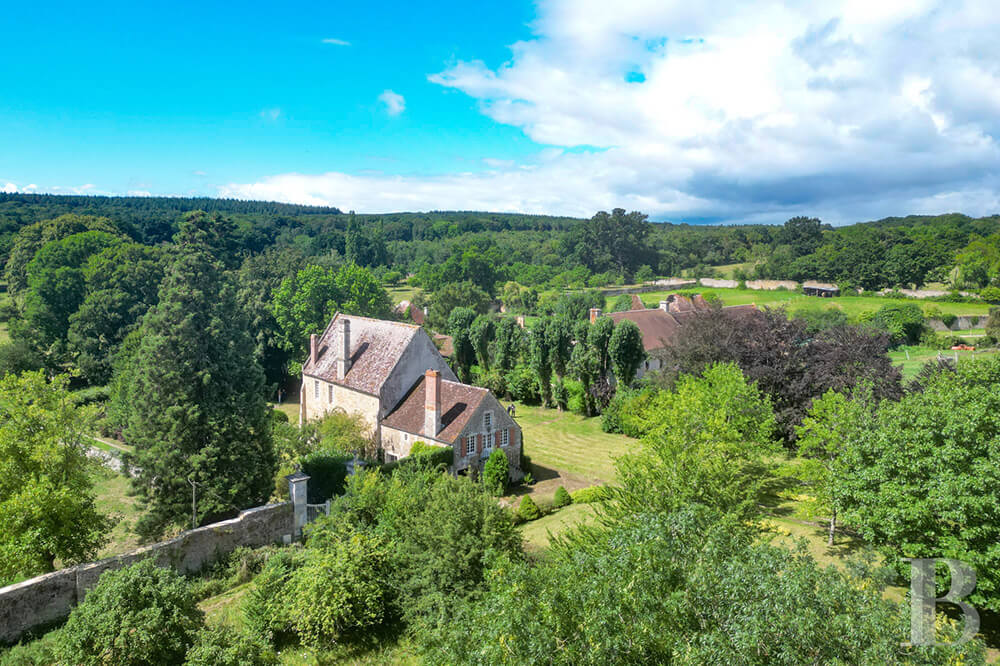
A listed 14th-century monastic guesthouse, with almost 2 hectares of grounds in the Falaise region, on the borders of Normandy. The gothic edifice has been painstakingly restored over a period of thirty years, starting in the early 1970s. At the edge of the park, there are a coach house and a former lodging. On the opposite side, a pedestrian gate leads to a path through a wood with a pond. The estate also includes a barn and its meadow, surrounded by a wall, around 100 m from the main house. The rectangular, two-storey Gothic building is built of dressed and rough-hewn sandstone masonry. The corner buttresses are of limestone. Inside there is a solid oak quarter-turn staircase, slab-paved floor featuring red hexagonal terracotta tiles, wood-panelled ceiling supported by exposed beams, walls of dressed and grouted rubble masonry, ribbed and cross-vaulted ceilings, capitals and central columns of coquina limestone, ogee and stained glass windows, Caen stone fireplace…. This is the type of historic home that is so beautiful it brings me to tears. I can’t imagine being fortunate enough to own something this magical. For sale via Patrice Besse for €840,000.
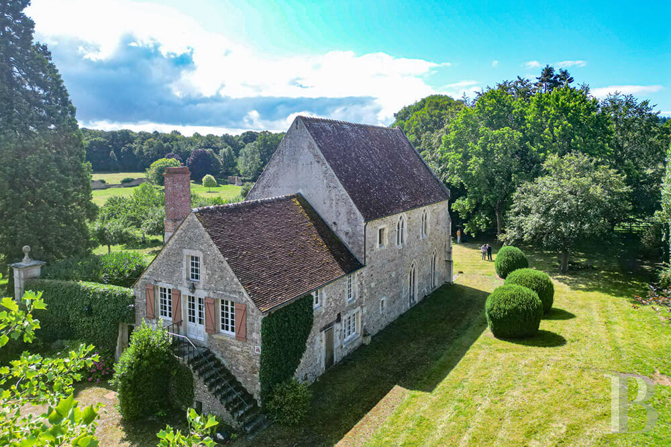
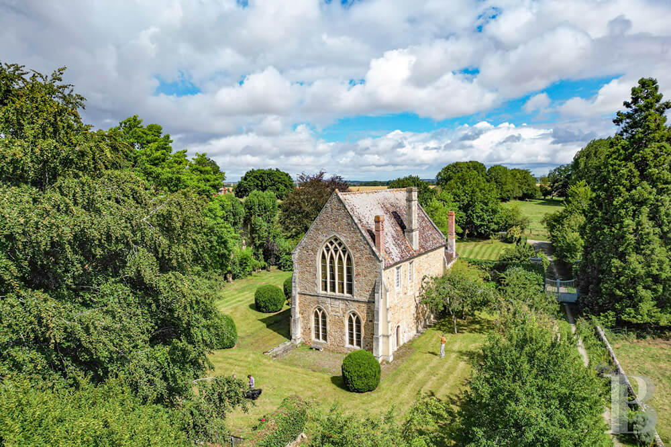
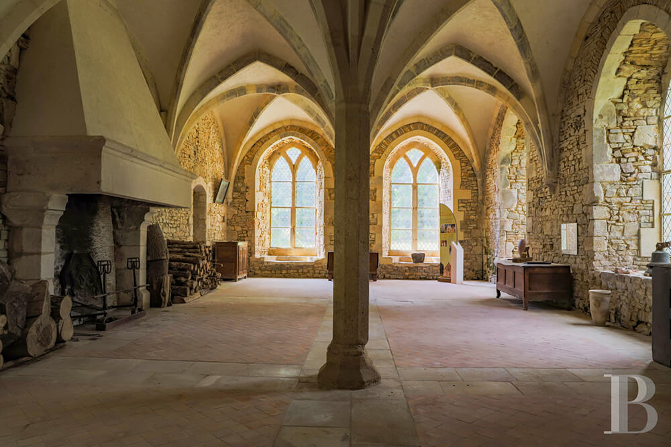
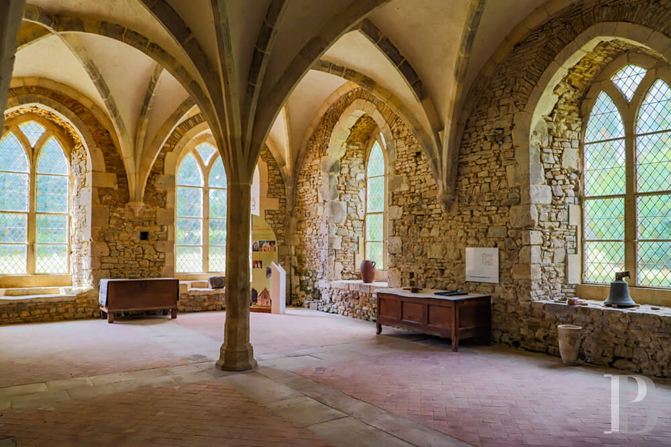
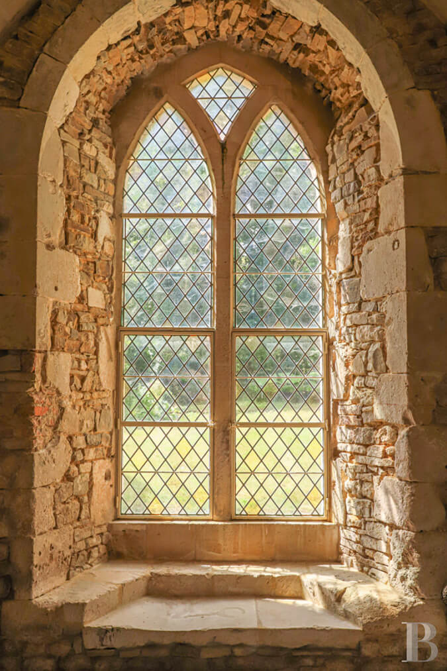
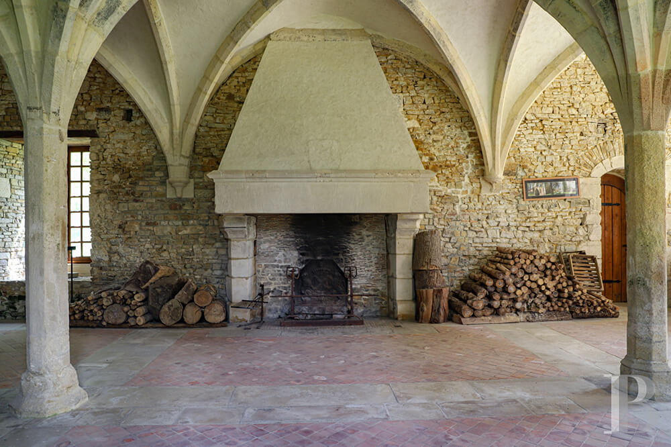
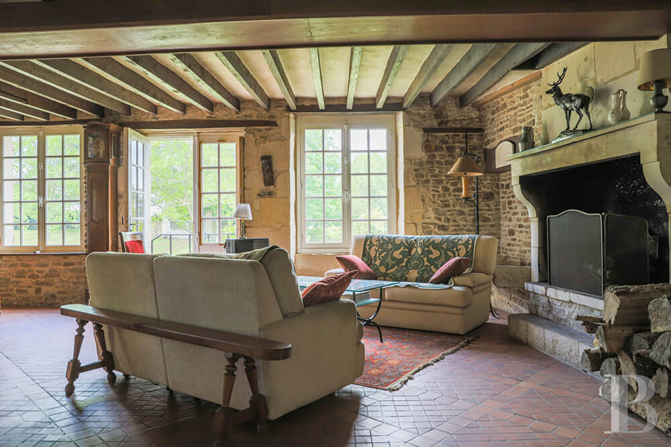
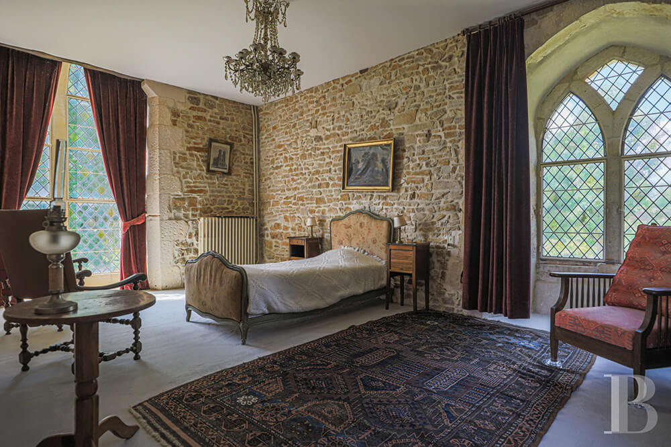
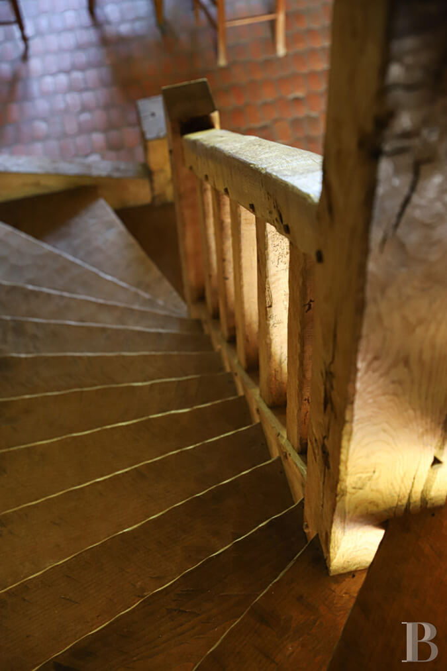
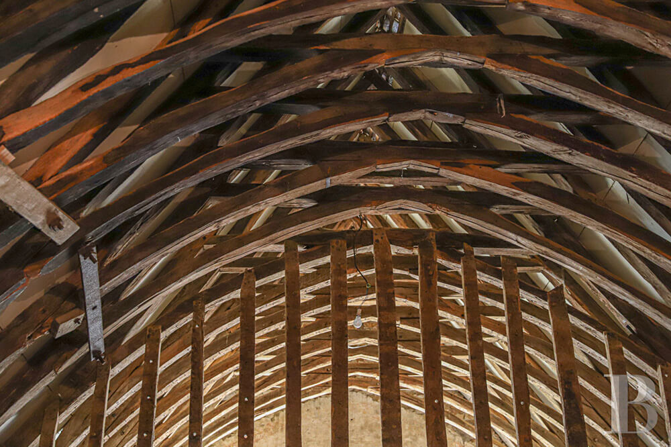
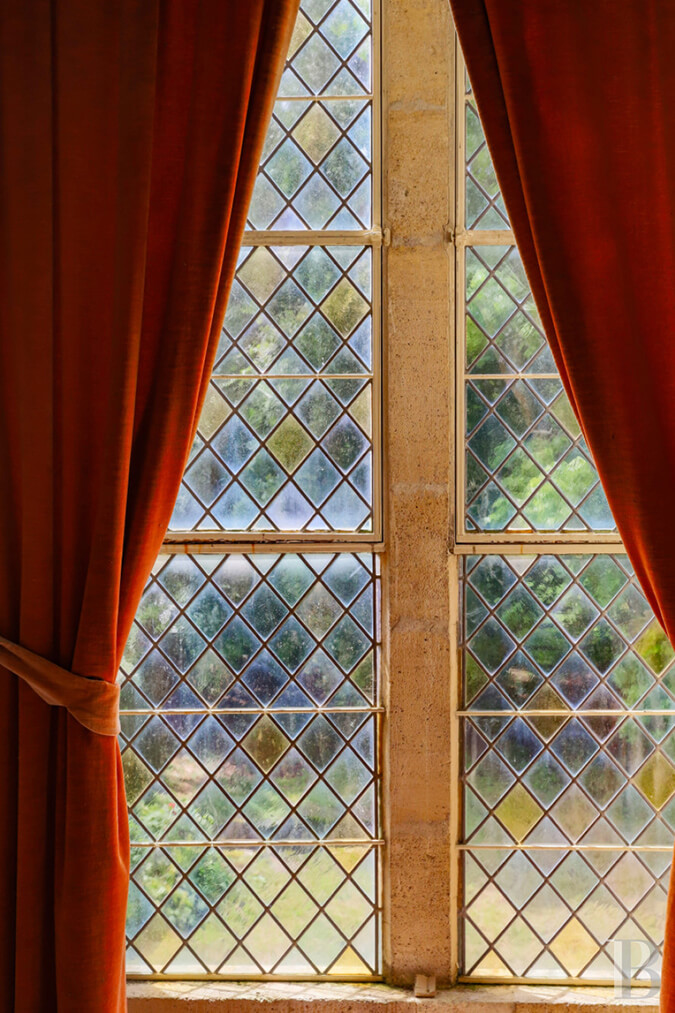
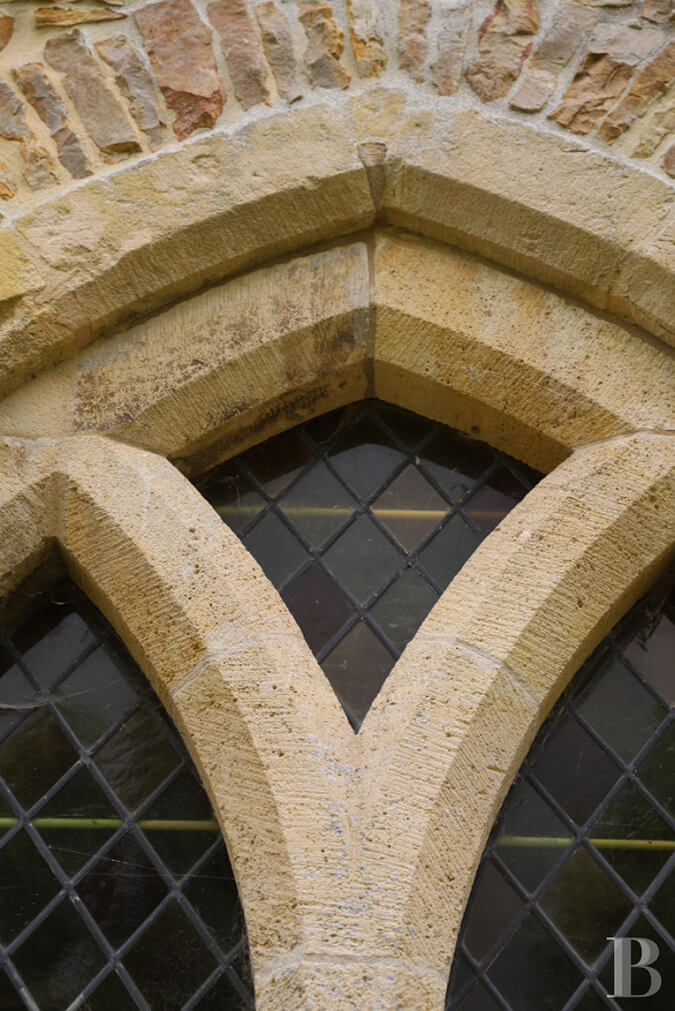
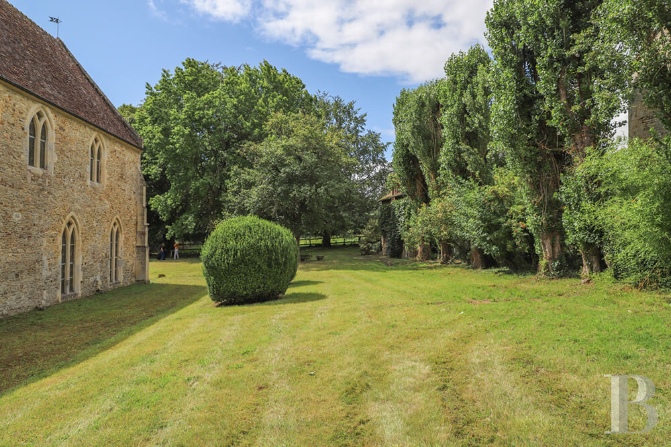
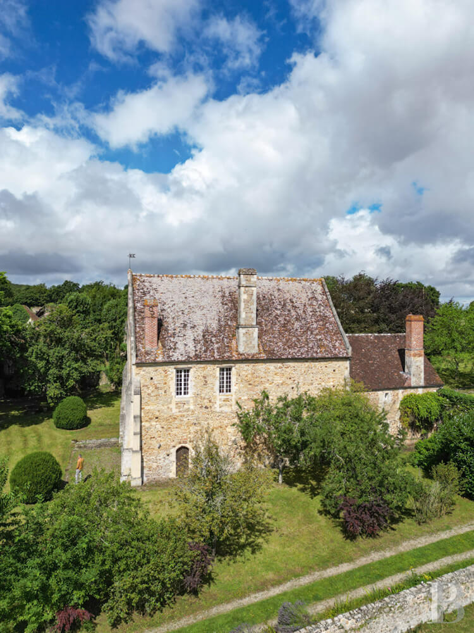
A 12th century converted church in Suffolk
Posted on Sun, 23 Apr 2023 by KiM
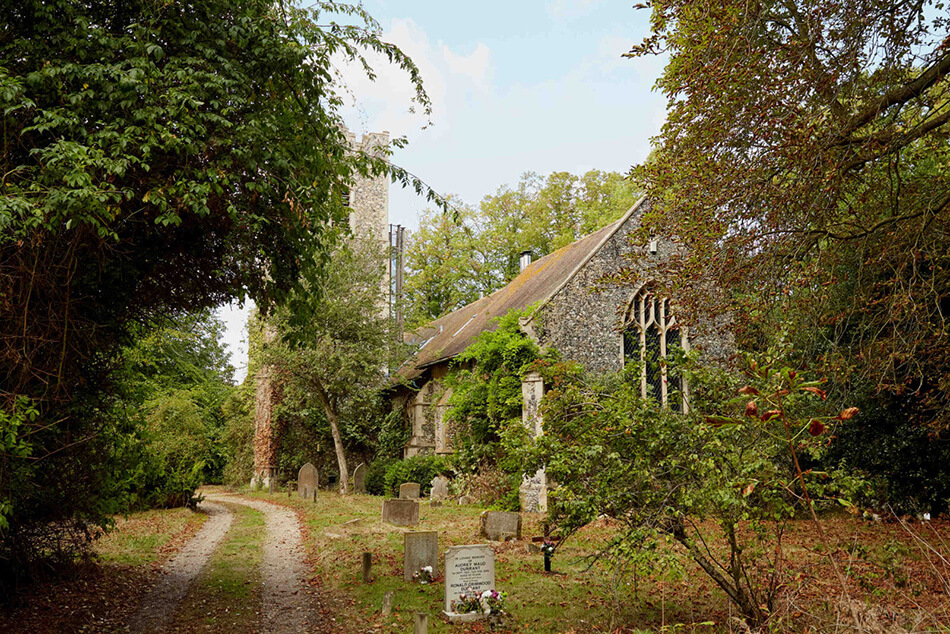
This Grade II*-listed 12th-century former church in Rishangles, Suffolk, was sensitively converted in the 1980s into a wonderful four-bedroom house. The renovation was completed by a local furniture maker who used local timber in a considered way to ensure the house retained its ecclesiastical grandeur, keeping the focus firmly on the original features, such as stained-glass windows, soaring ceilings and exposed wooden beams. Further thoughtful modifications by successive owners mean it is fully equipped for modern living. Nestled in an acre of garden with nearby woodland and fields, the house is secluded yet close to the thriving market towns of Eye and Debenham while readily accessed from London.
I have church conversions on my mind after finding last weeks beauty, and then my husband sent me a real estate listing to one in a nearby town that had me dreaming about buying it, and then I found this one on Inigo. I think I’d prefer one without a graveyard on the property though. Eeeekkkkkk.
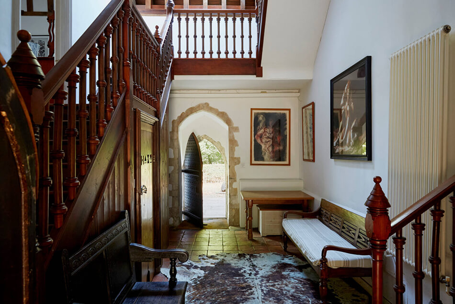
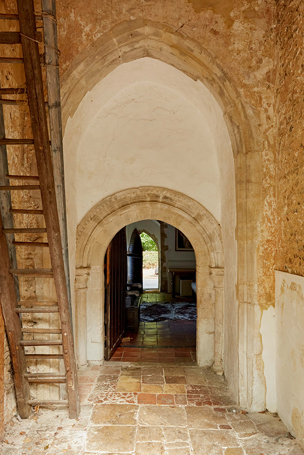
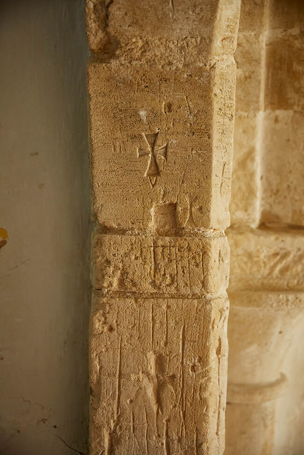
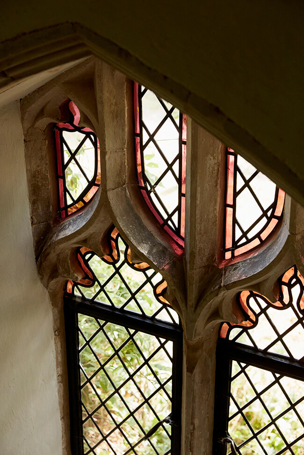
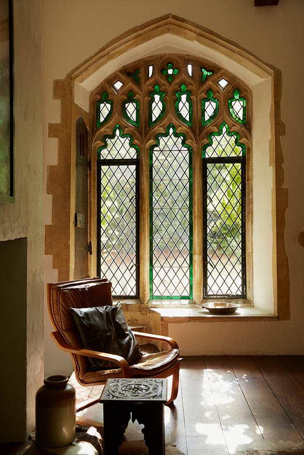
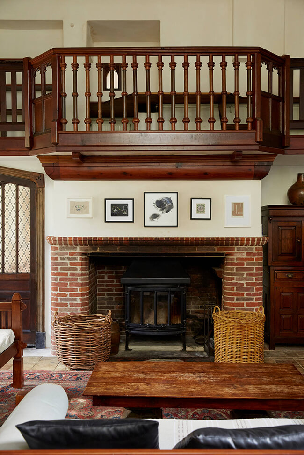
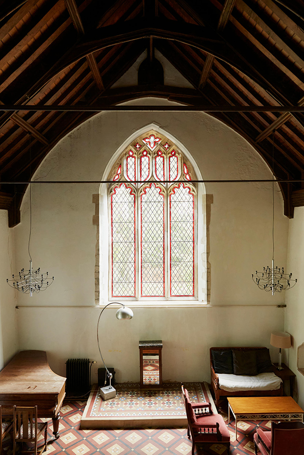
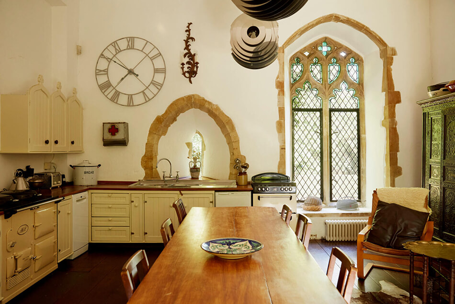
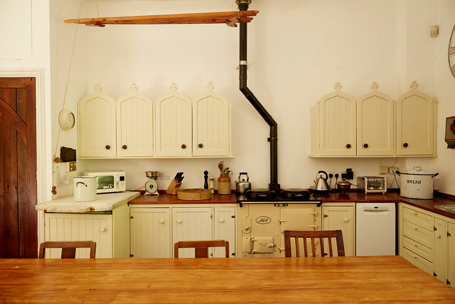
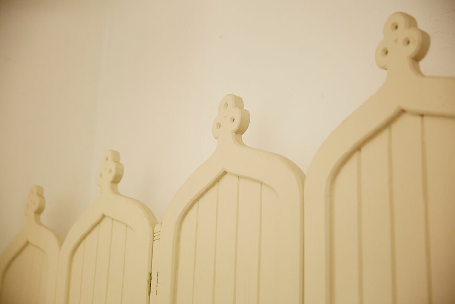
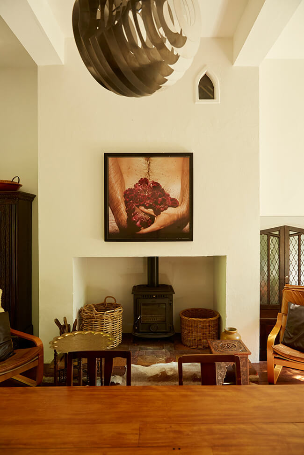
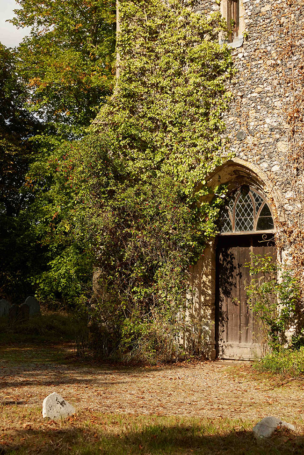
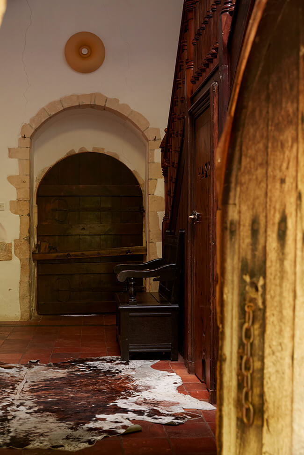
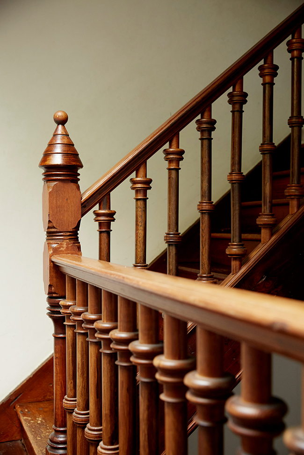
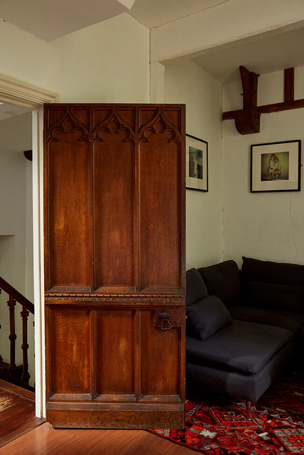
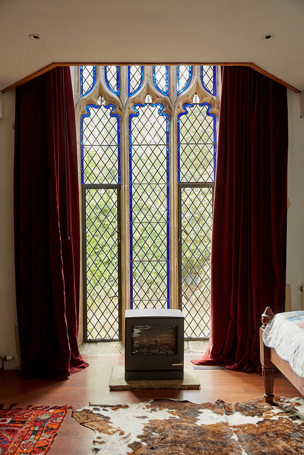
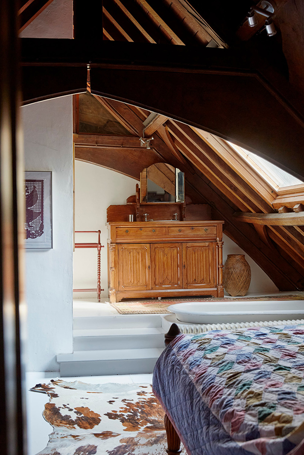
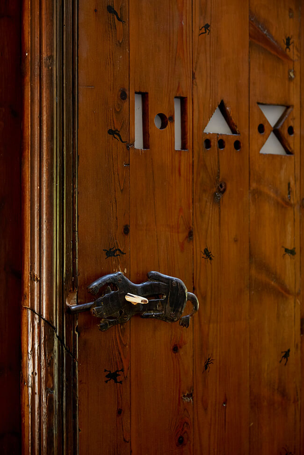
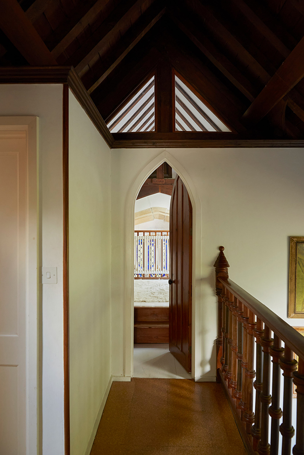
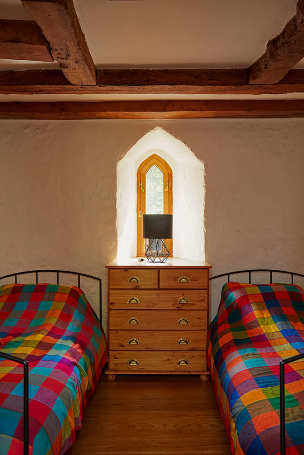
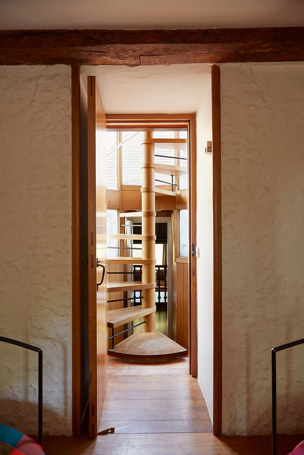
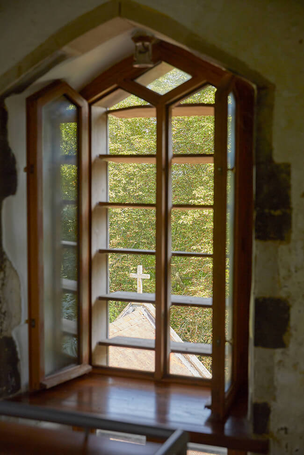
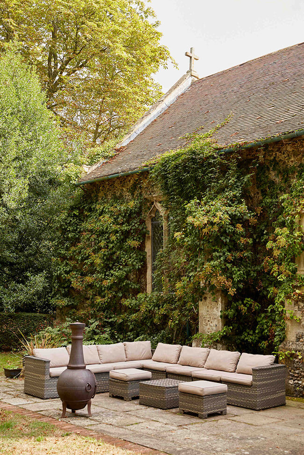
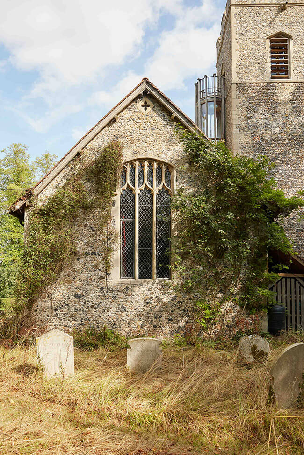
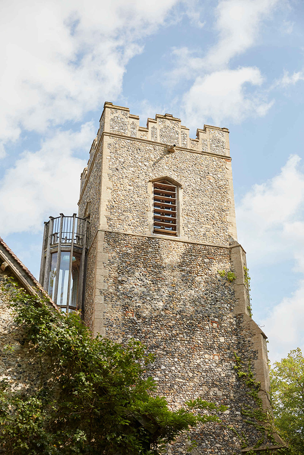
A church conversion in Wiltshire
Posted on Sun, 16 Apr 2023 by KiM
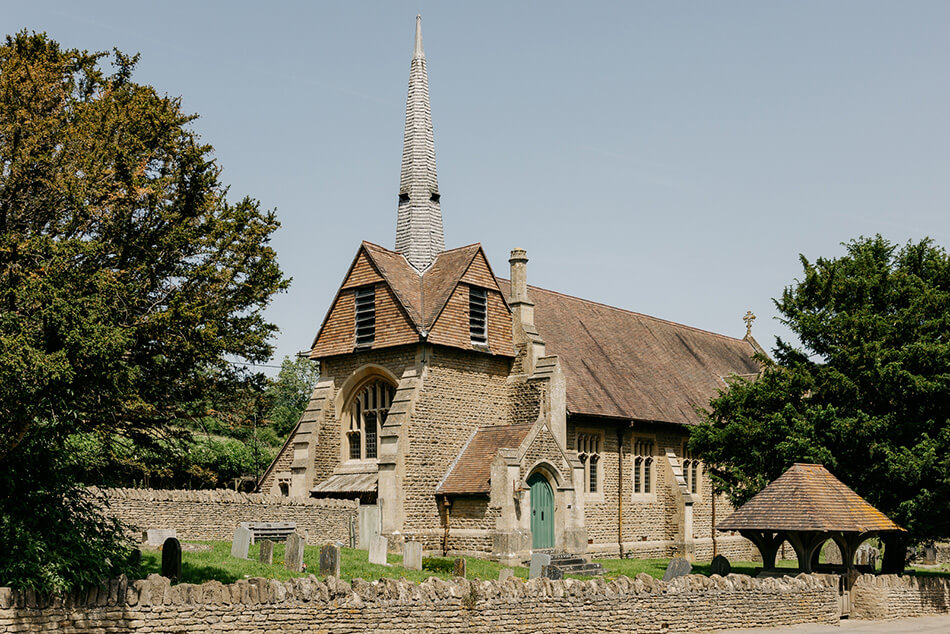
Formerly the Church of St John, constructed in 1896 on the outskirts of Ford in Wiltshire, the building has recently undergone a thoughtful and sensitive conversion, creating spectacular spaces for living and entertaining as well as three lovely bedrooms. Extending to 2,844 sq ft internally, the building retains its ecclesiastical integrity yet provides a number of cleverly designed, intimate spaces. The structure was built entirely out of distinctive, honey-coloured local stone and a barrel-vaulted ceiling.
My dreams of living in a converted church will never die if I keep finding homes like this 😉 Currently for sale via Inigo.
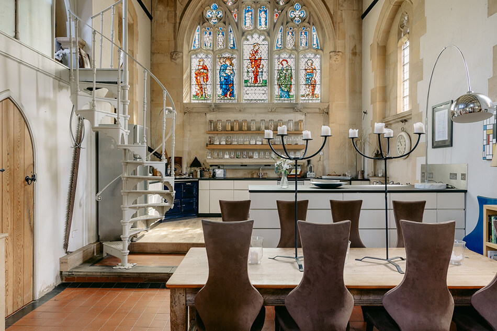
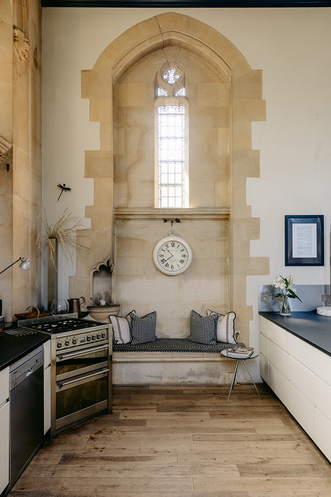
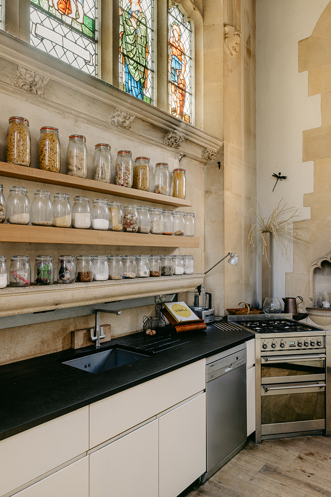
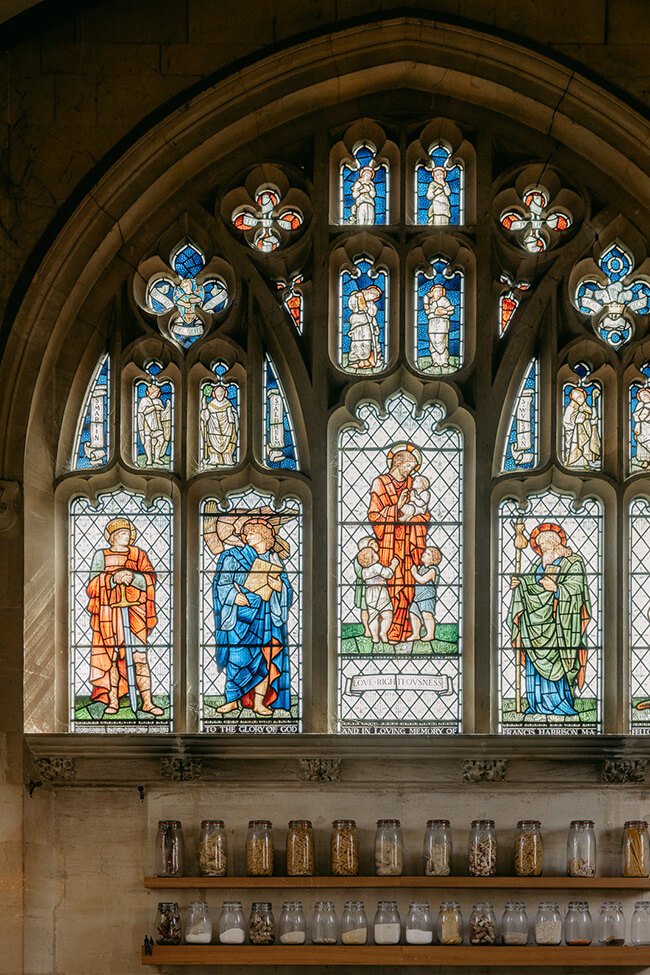
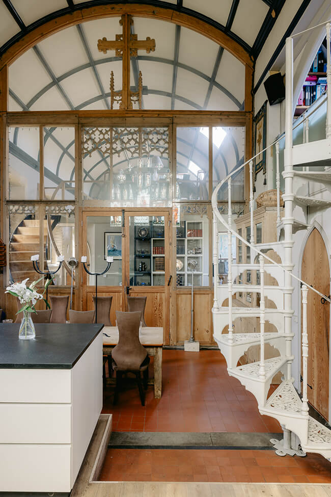
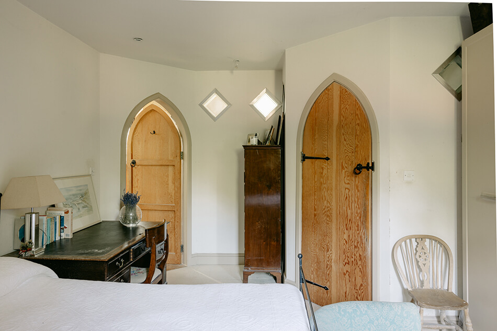
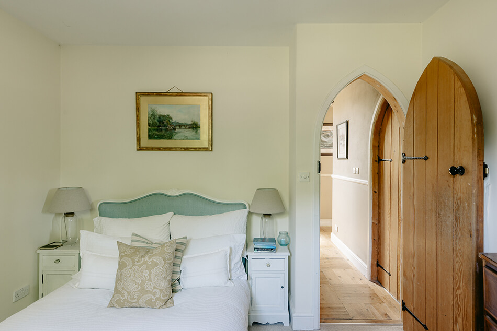
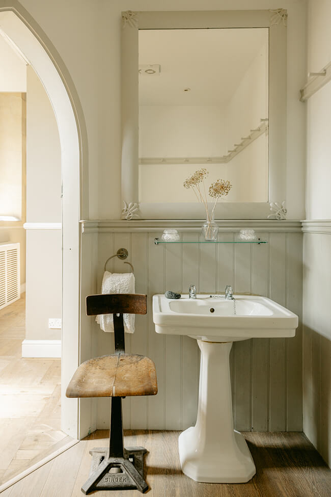
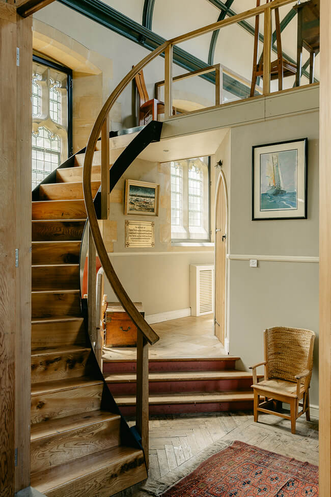
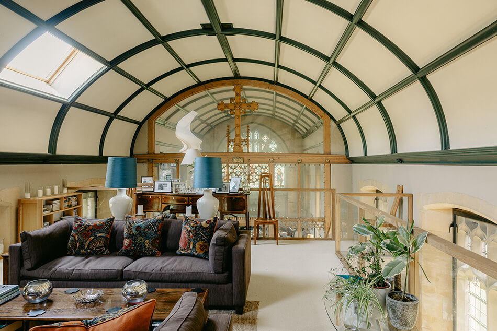
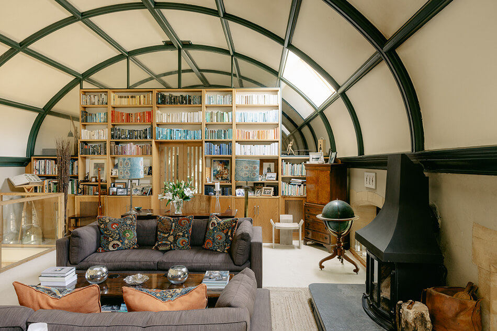
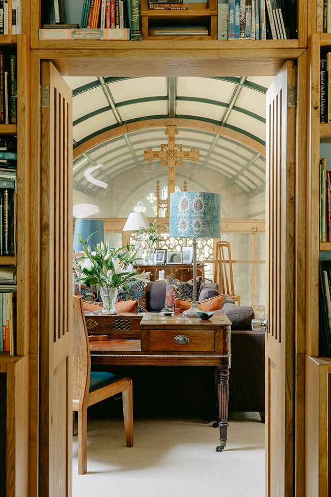
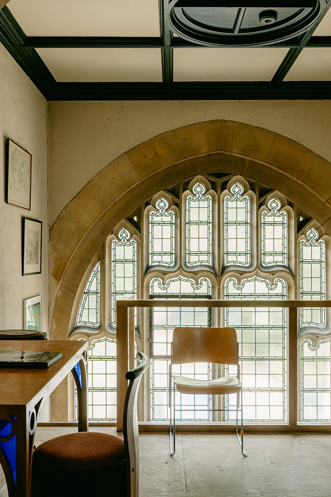
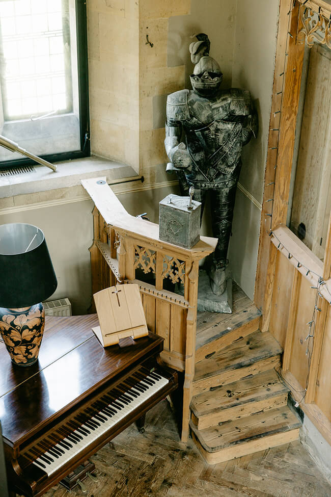
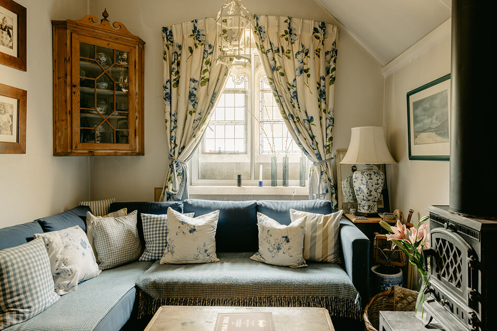
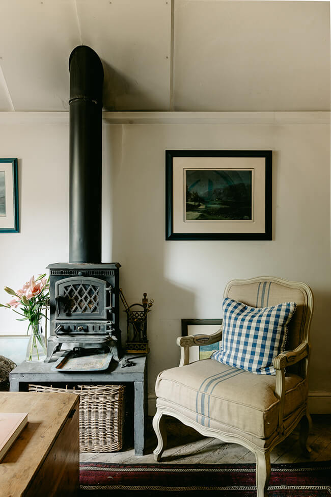
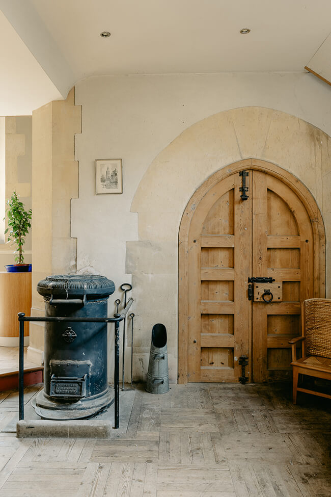
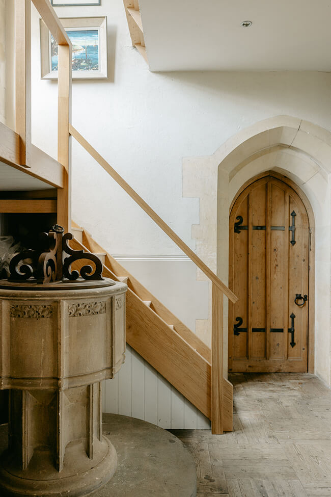
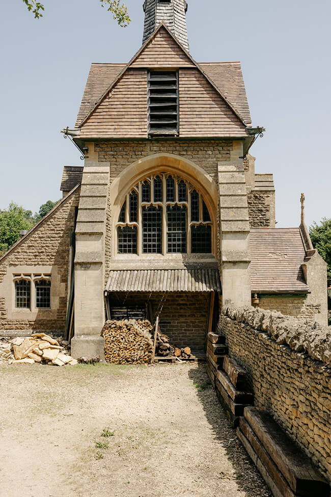
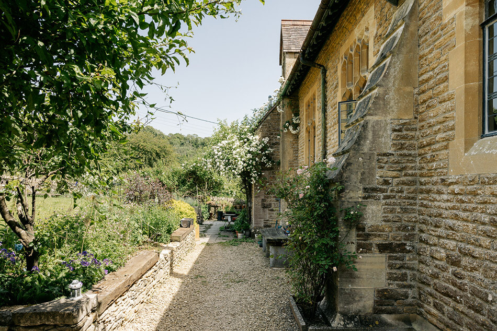
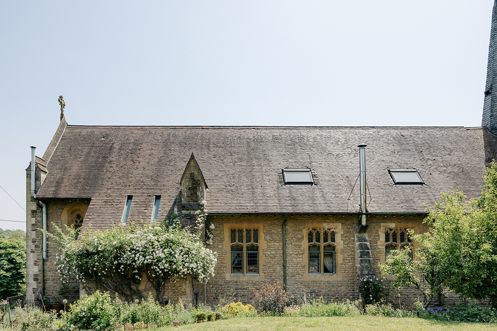
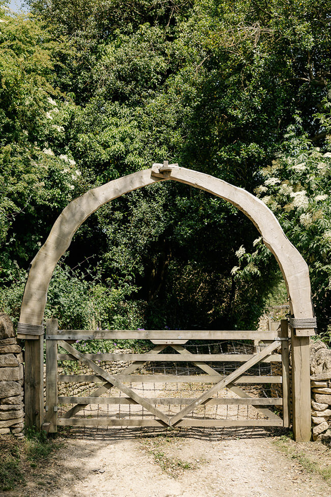
A converted church in Sydney
Posted on Mon, 20 Feb 2023 by KiM
Once a community church, and later, a theatre, The Church, has been renovated into a 3 level contemporary home, while providing a sympathetic adaptation to a historic building. Heritage listed, the brick and sandstone façade is preserved to the public elevations. It’s legacy lives on to frame the progressive lifestyle of our clients.
One of my favourite church conversions we’ve posted, particularly for that picture perfect view standing back looking at the kitchen. Hallelujah!
Architecture/Design: Michiru Higginbotham; Builder: Straightup Build; Architect in Association – ARC Architects; Photos: Katherine Lu; Styling: Holly Irvine
Contemporary living in a church conversion
Posted on Tue, 14 Jun 2022 by midcenturyjo
From its hotel-like foyer to its deep petrol blue hues in the kitchen this church conversion is the height of contemporary chic. A series of steel and glass boxes sit within the sandstone shell delineating spaces and allowing for privacy in what once was an open public space. St John’s Paddington by Sydney-based Tom Mark Henry.
Photography Damian Bennett
