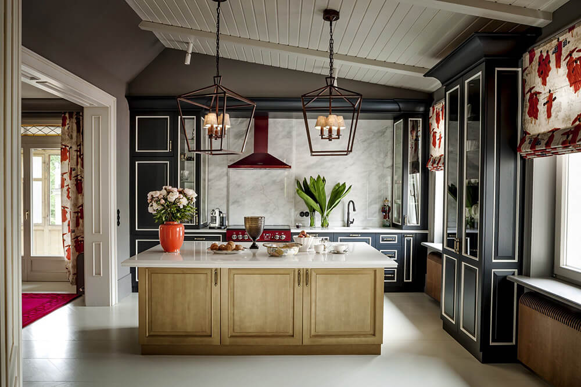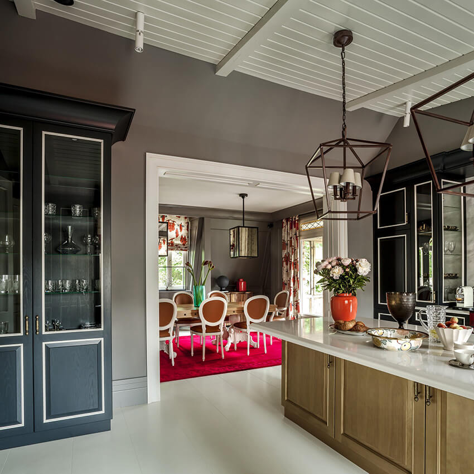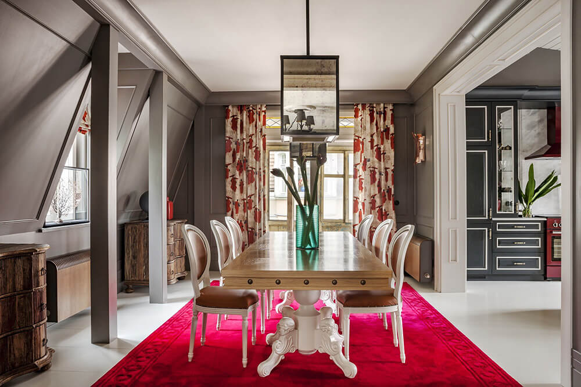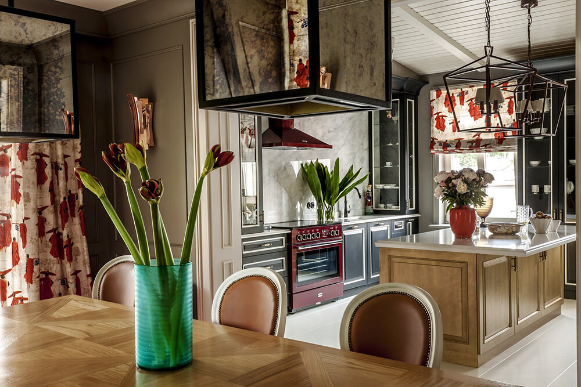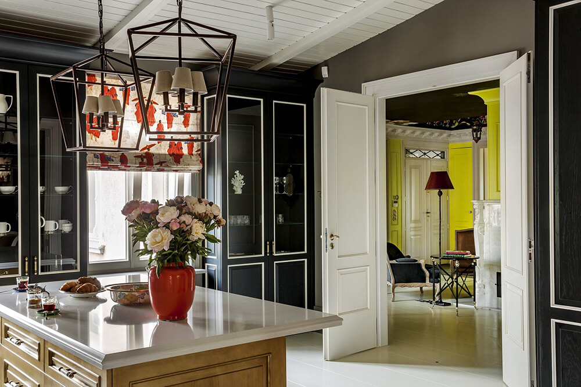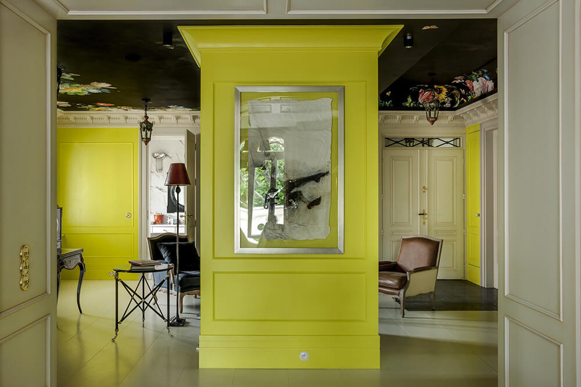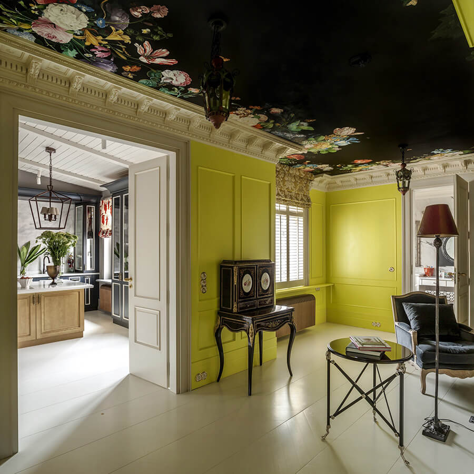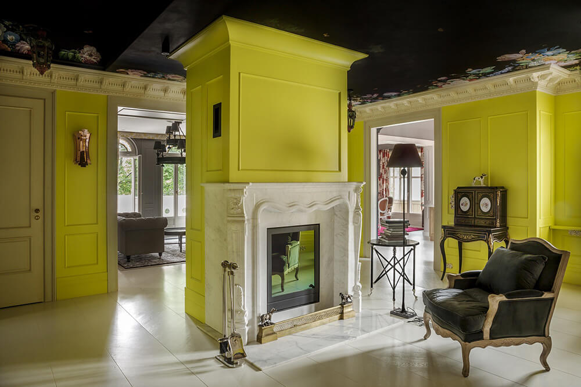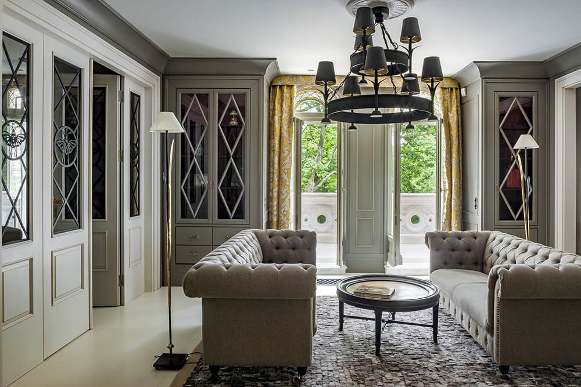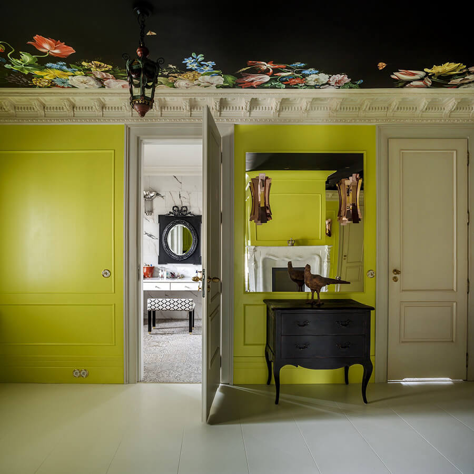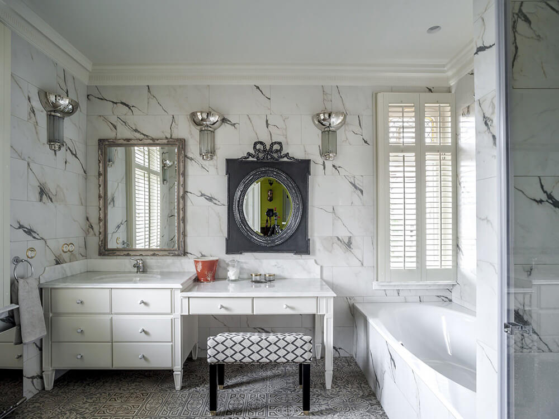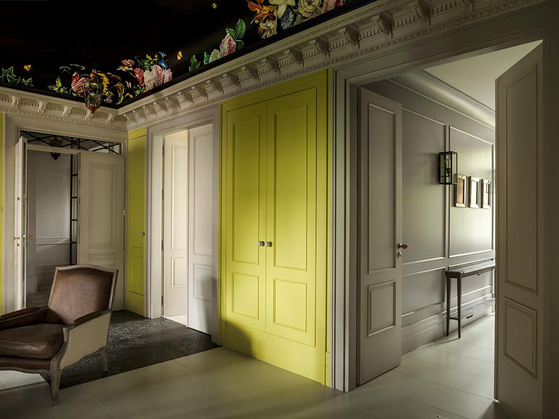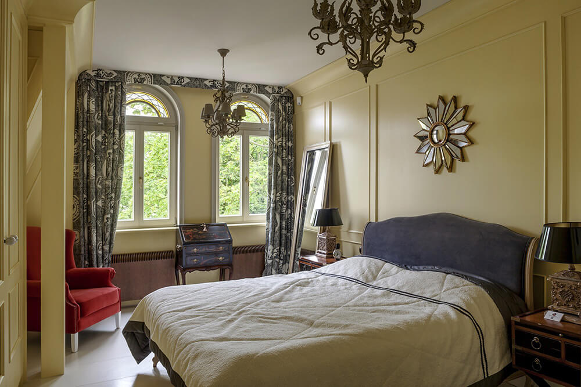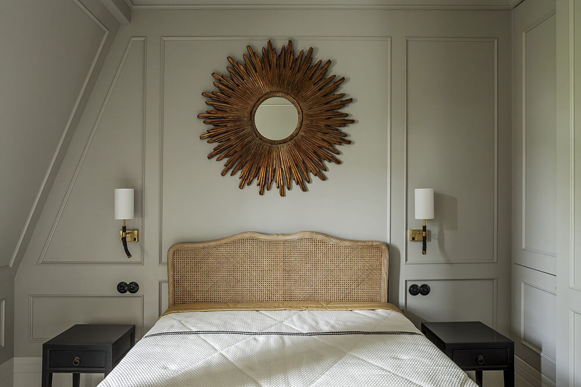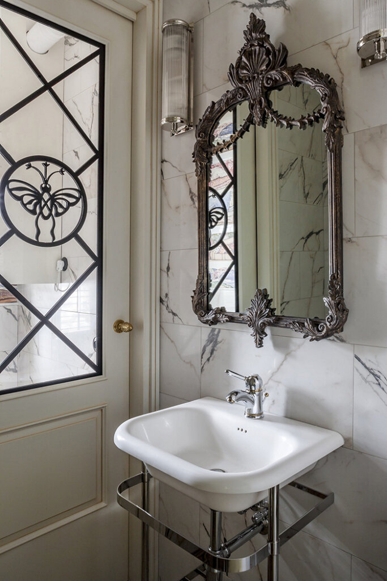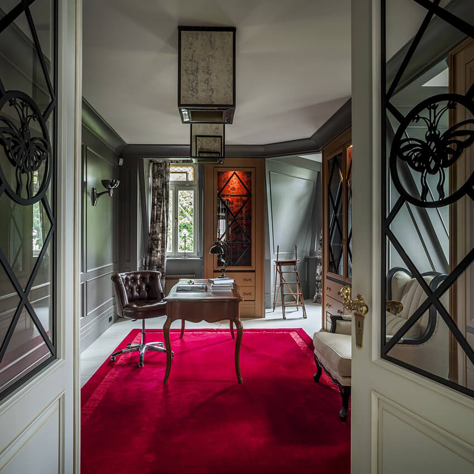Displaying posts labeled "Concrete"
Jungle in the concrete
Posted on Tue, 16 Apr 2024 by midcenturyjo
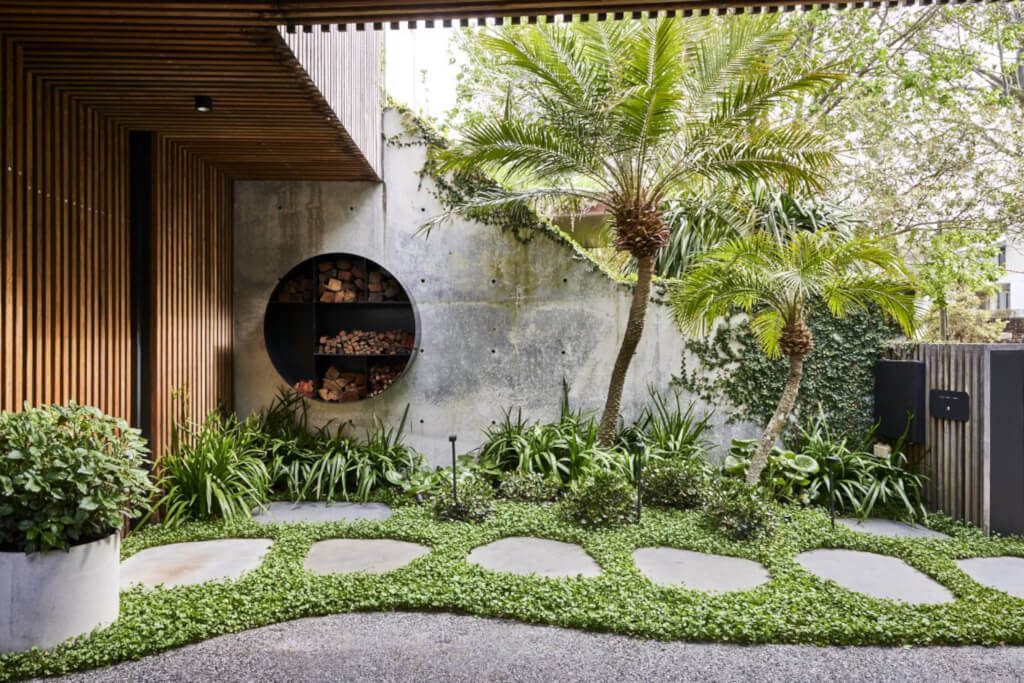
“A sleek modern home characterised by its concrete, timber, and steel structure. This design called for a garden that echoed the same aesthetic while softening the edges and infusing movement and vitality into the built environment. Complementary dark stone steppers and fabricated steel wood storage sit alongside the sturdy material palette. Creeping vines, swaying palms, and tactile ground covers soften the finish, adding lushness to the home.”
This entry courtyard by Wyer & Co. is a lush little jewel, a statement made with abundant greenery, a jungle in the concrete.
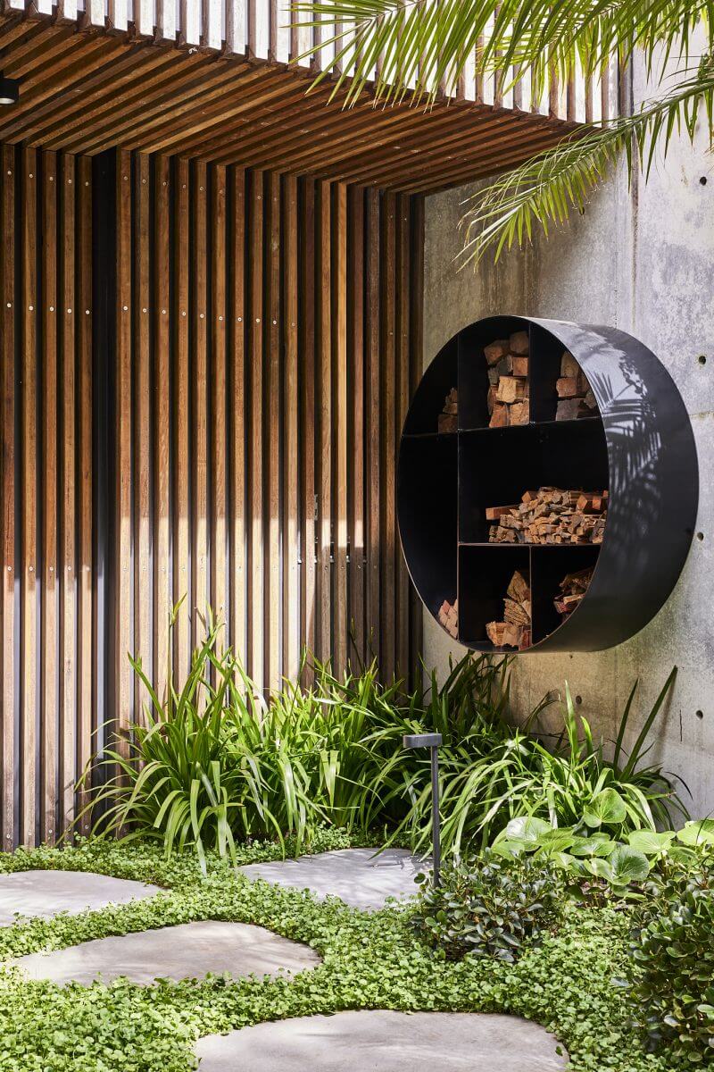
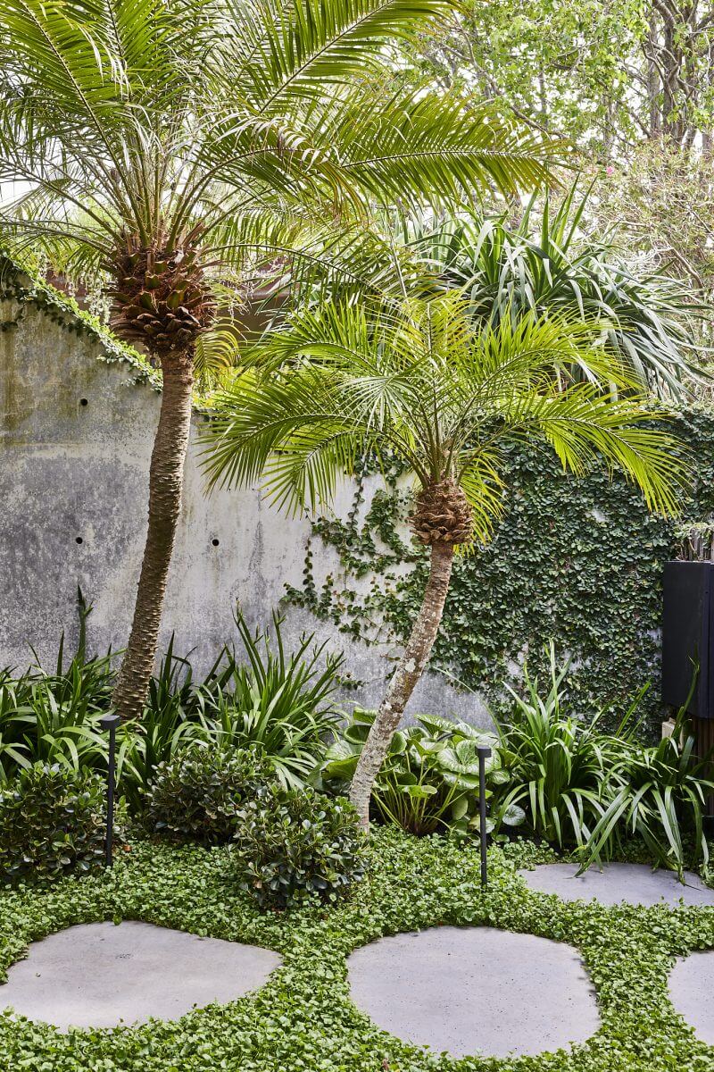
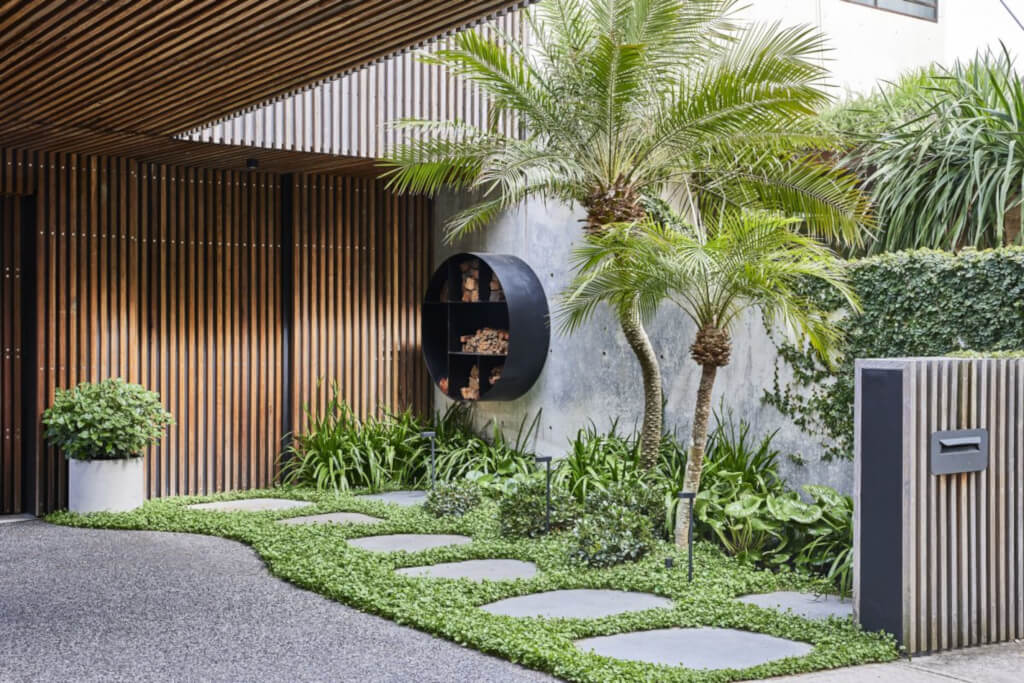
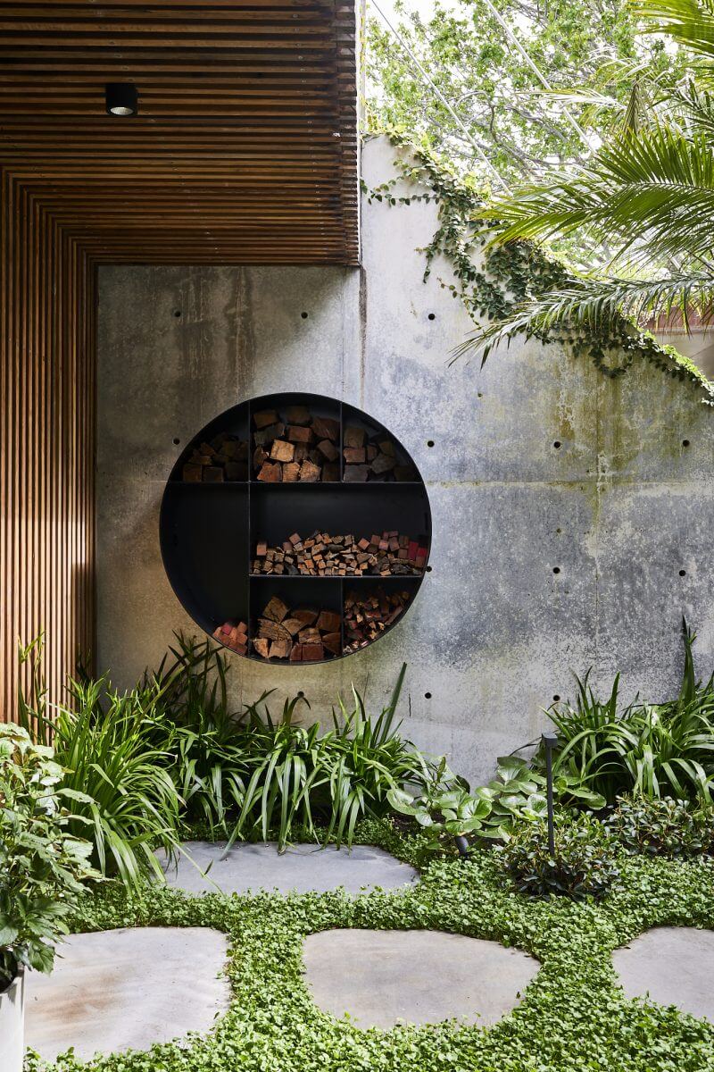
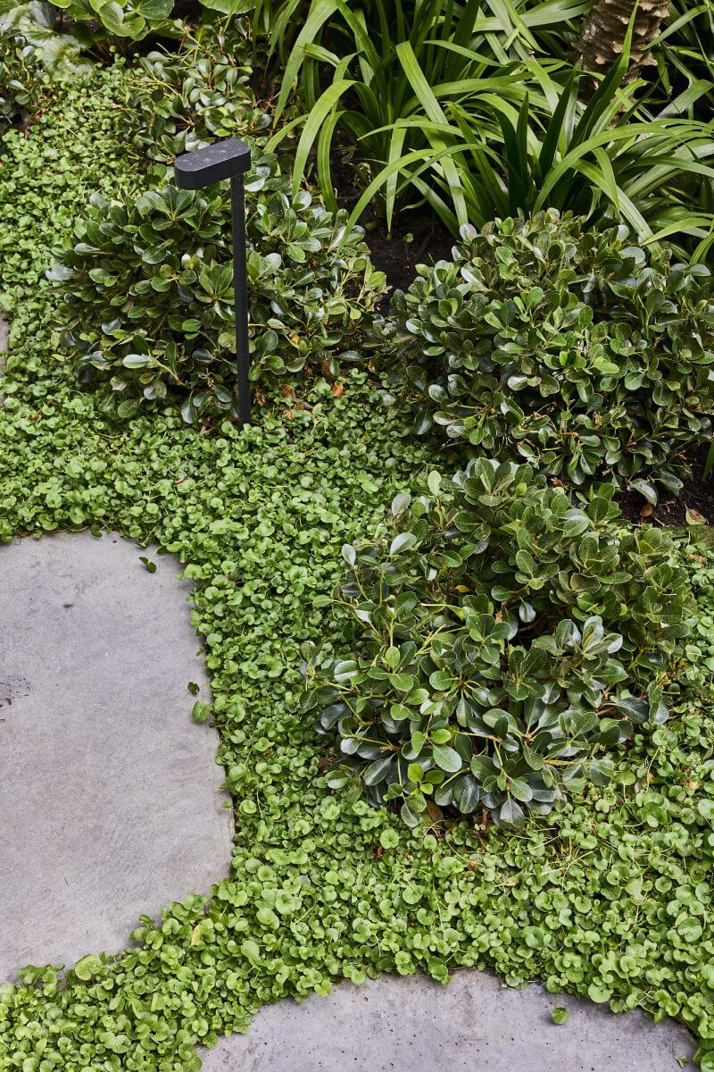
Photography by Pablo Veiga.
Hue House
Posted on Mon, 8 Apr 2024 by midcenturyjo
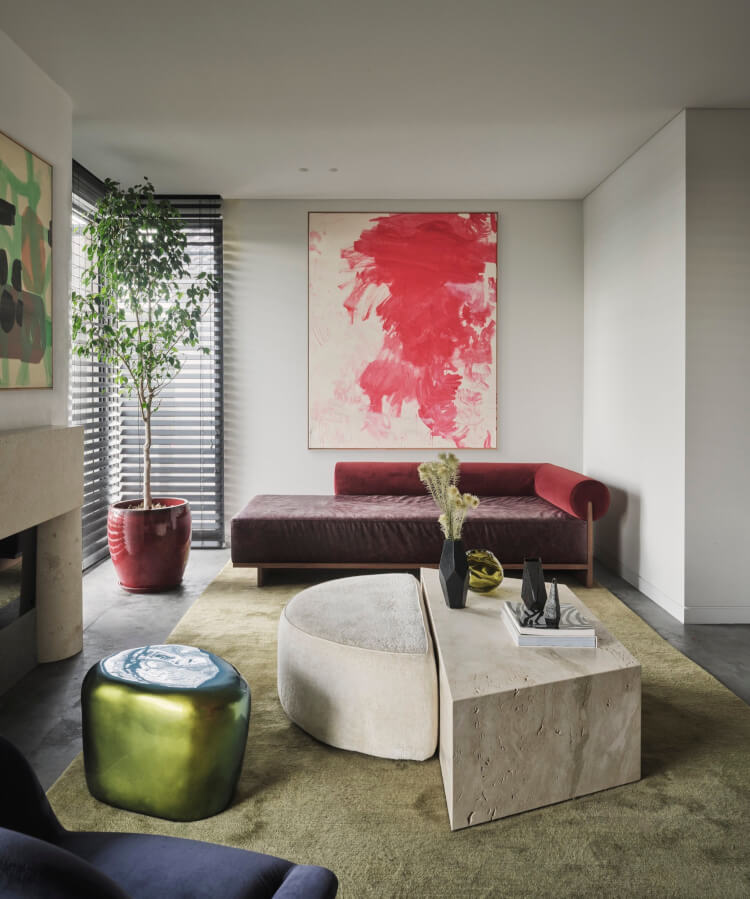
The owners found a “perfect” One big problem … it lacked personality. Enter Sydney-based design studio Esoteriko who revived it with targeted interventions such as new joinery, a fireplace and staircase, along with art curation, lighting, custom rugs, furniture, and window treatments. They connected indoor spaces to the garden, redesigned the kitchen’s double-height volume and added a delicate balustrade to the concrete stairs and custom brass pendants.
“It was important that there was not one overpowering genre or style, rather that new and old could sit comfortably together, alongside new material elements and the ‘bones’ of the house, expansive grey limestone. The decorative elements needed to create a sense of warmth and comfort that expands outdoors.”
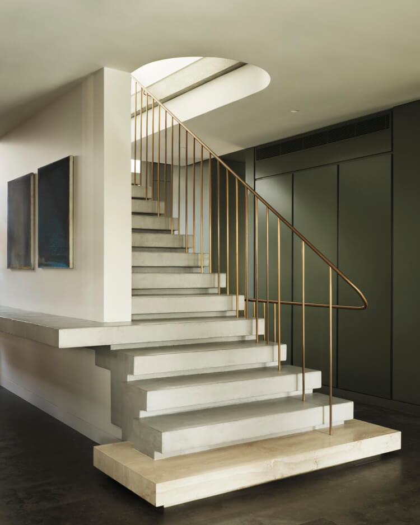
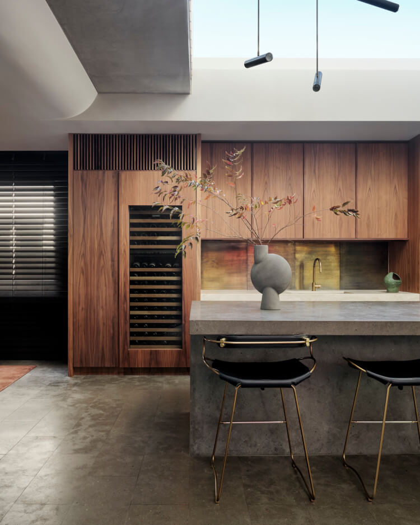
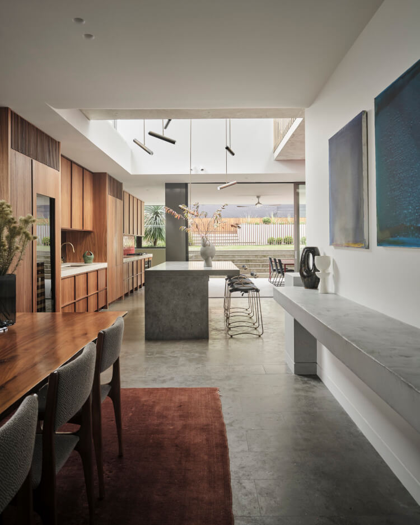
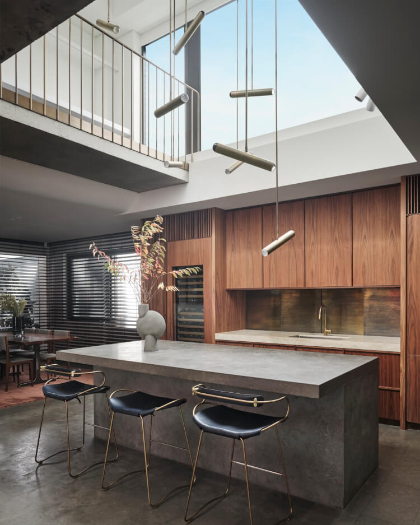
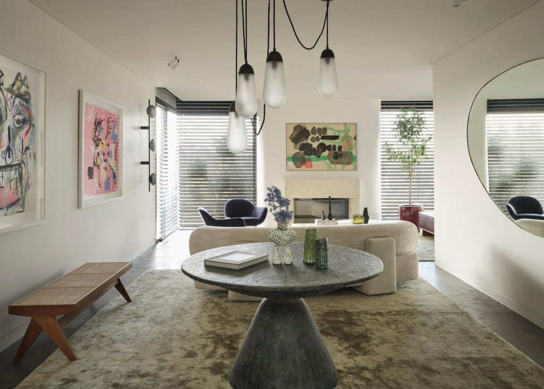
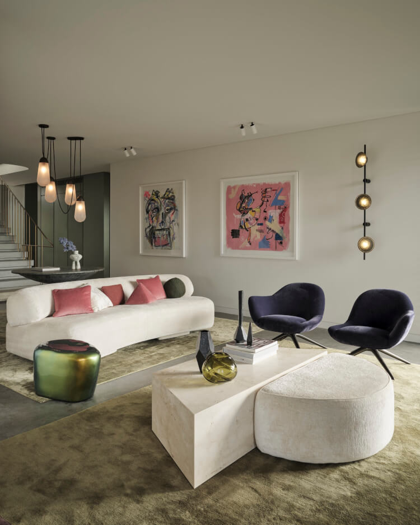
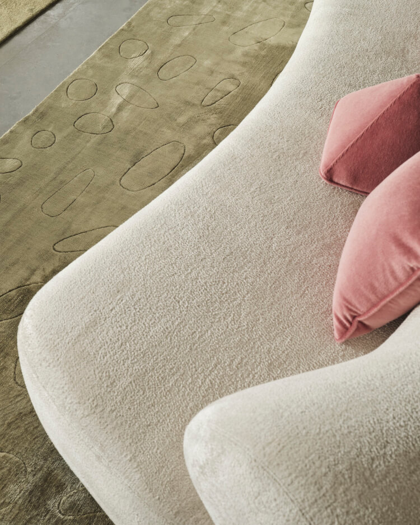
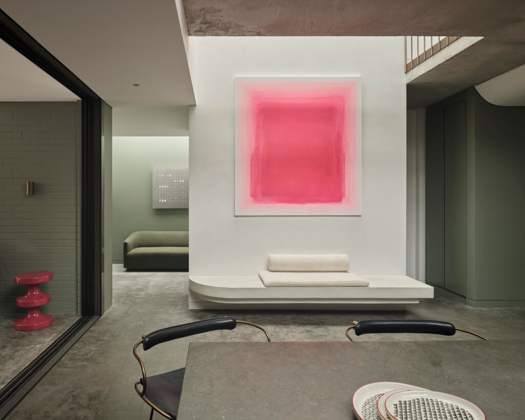
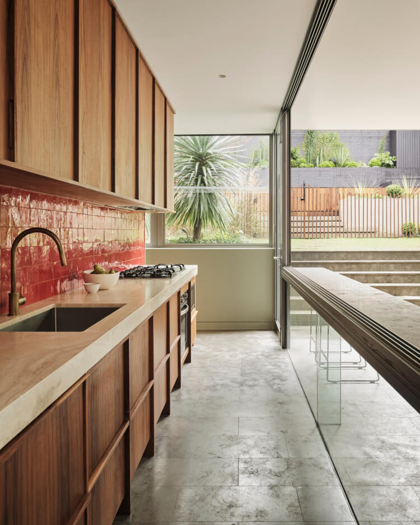
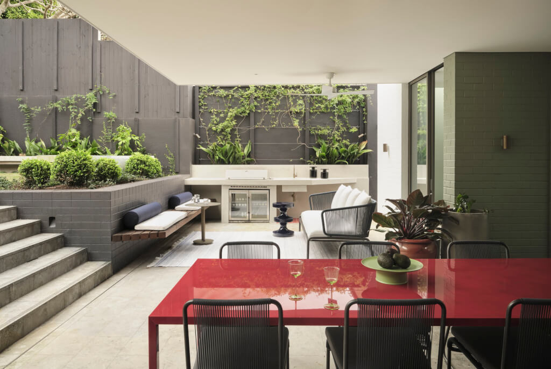
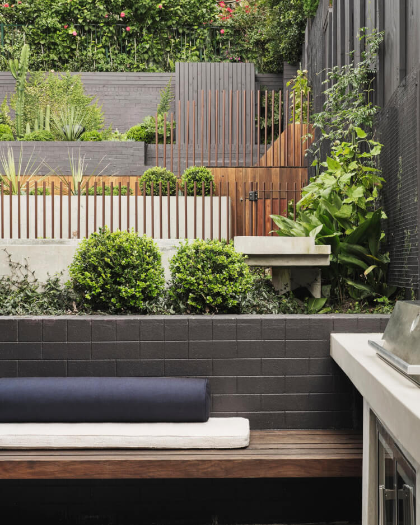
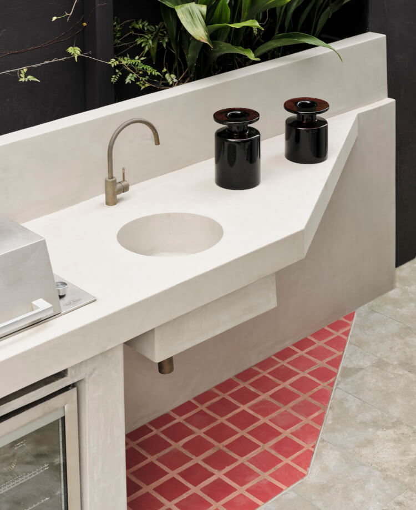
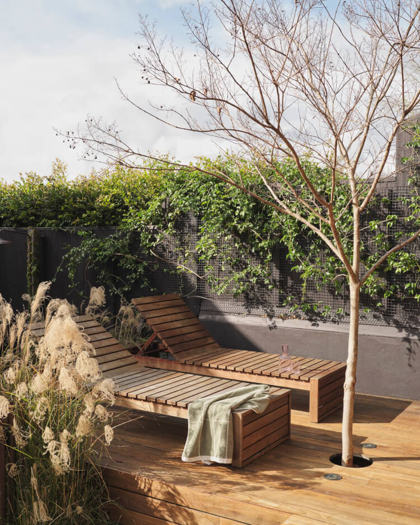
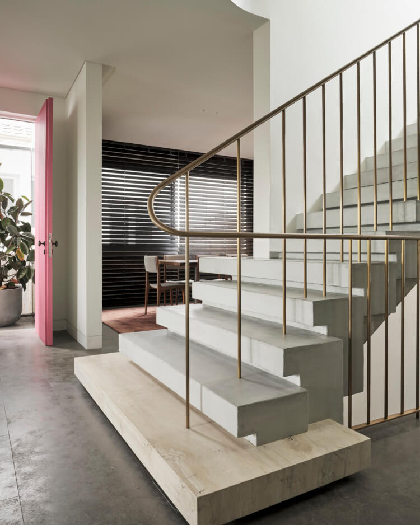
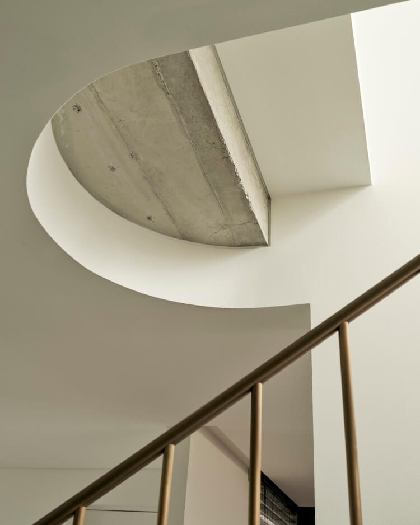
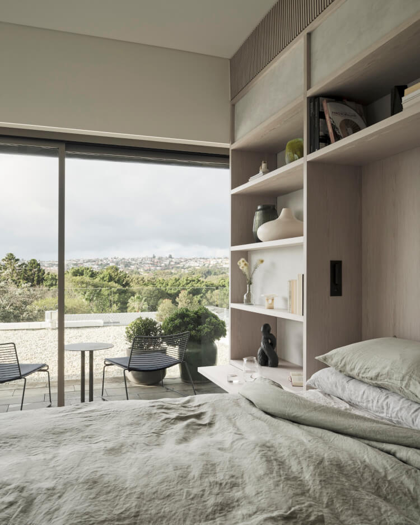
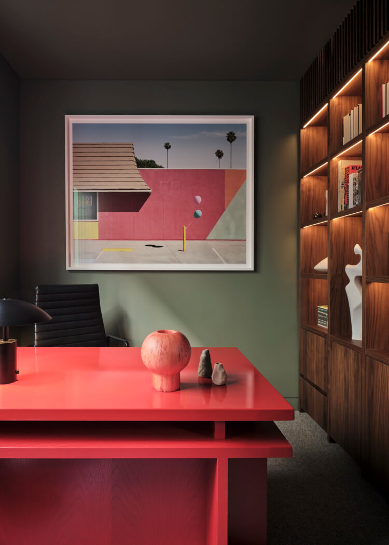
Colour and personality
Posted on Mon, 8 Apr 2024 by midcenturyjo
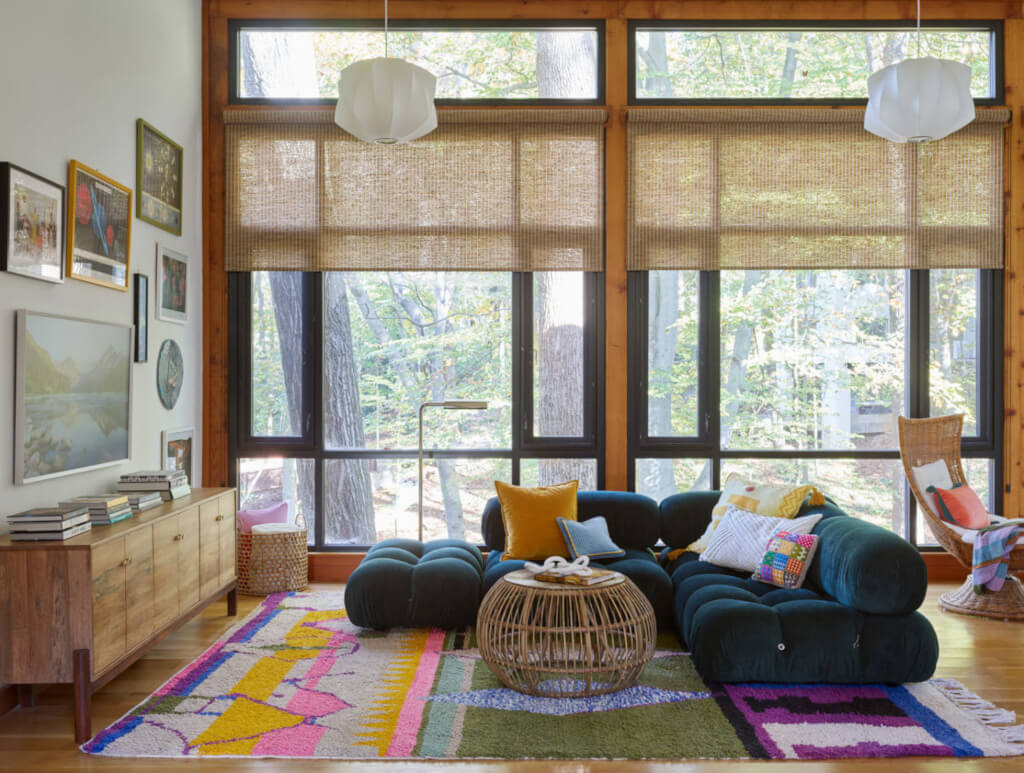
The Atelier Davis team re-thought a contemporary home with creek views infusing it with colour and personality. With a mix of vintage and new the look is a little boho and a lot casual chic. Richly coloured rugs add warmth and texture while bamboo blinds skim the views. The added bonus is a self-contained pad emphasising functionality and fun in a small space.
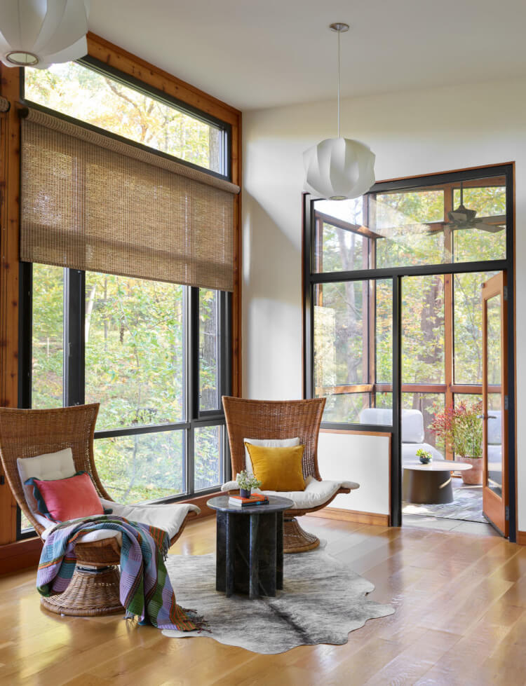
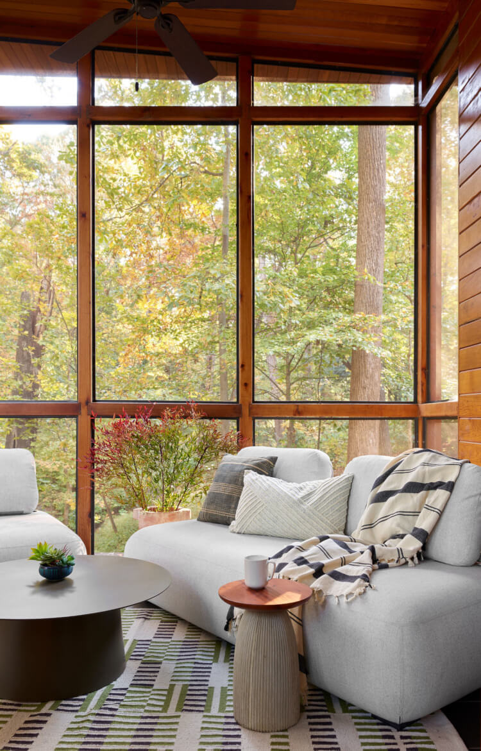
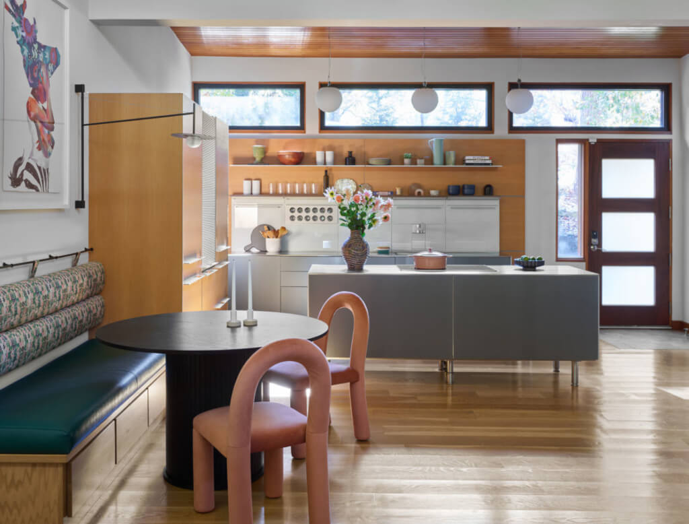
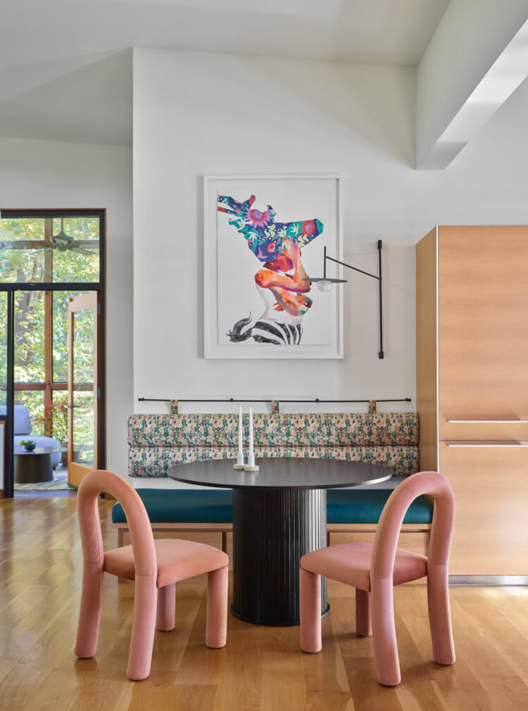
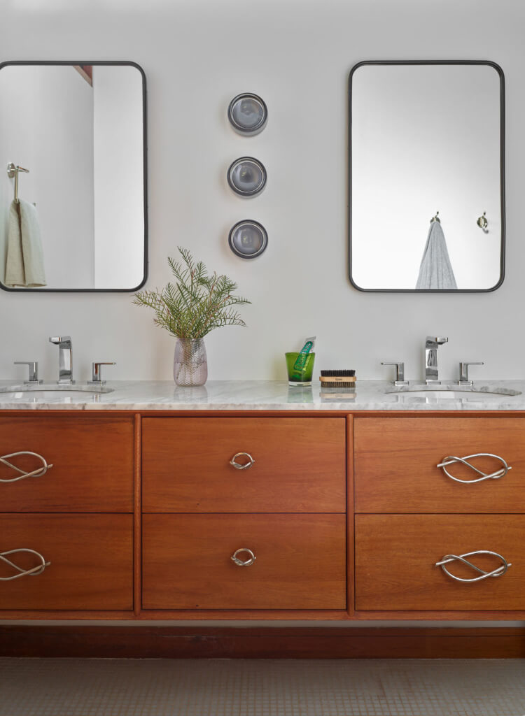
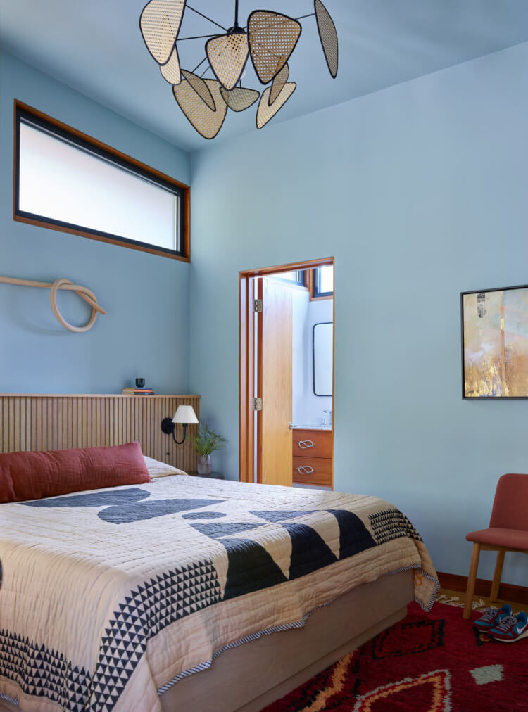
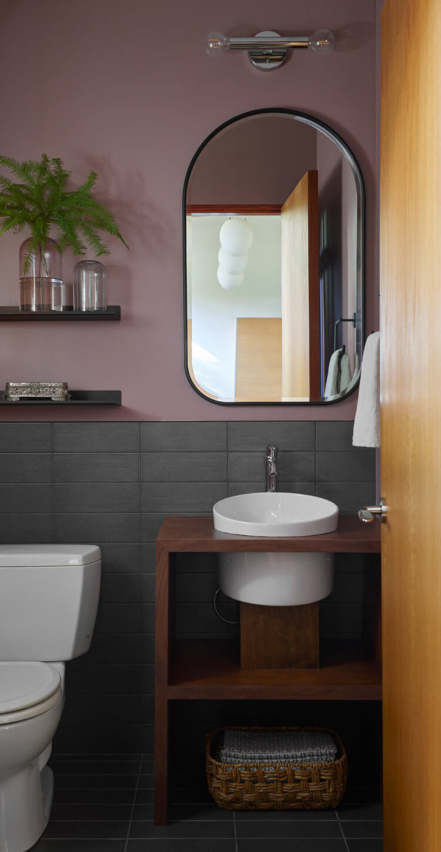
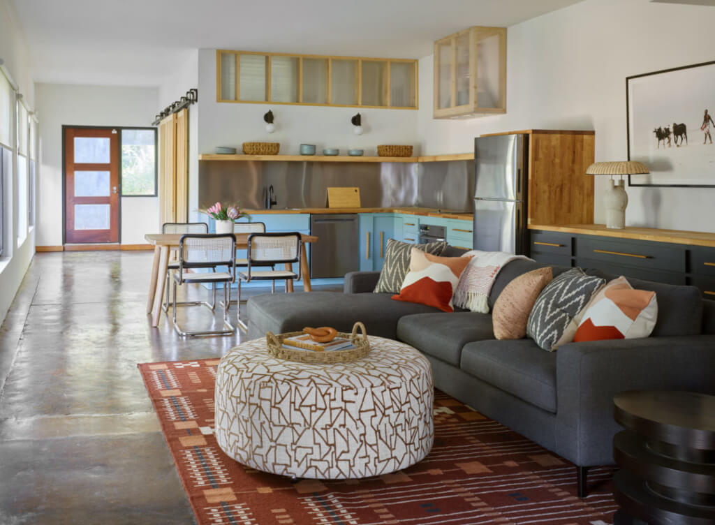
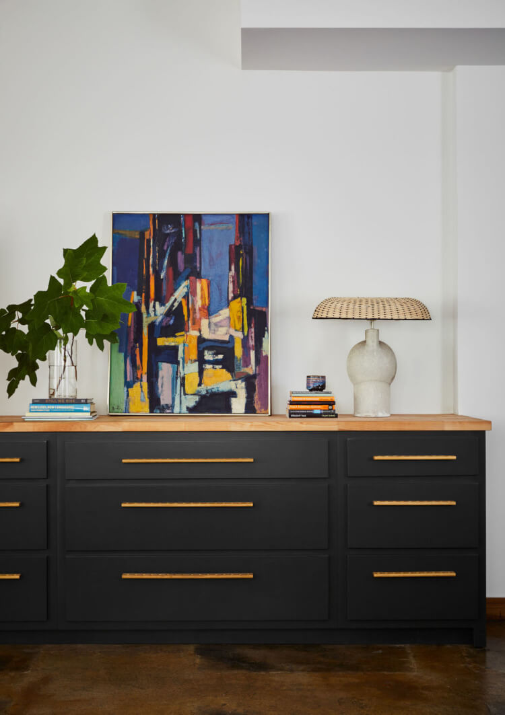
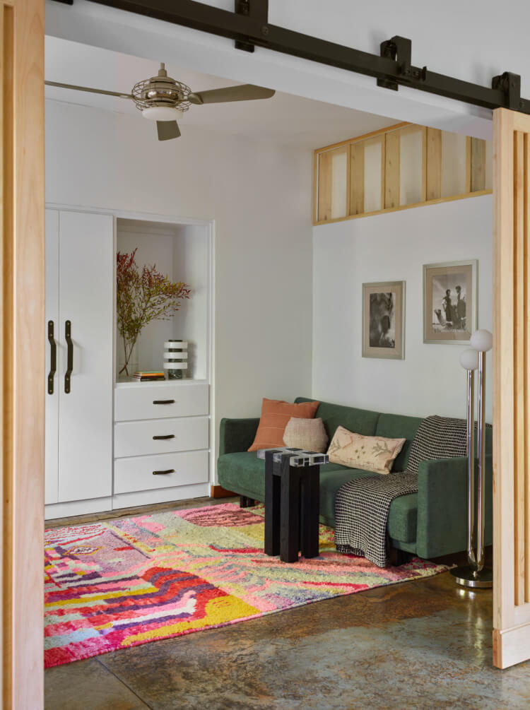
Restoring a 70s design gem
Posted on Thu, 4 Apr 2024 by midcenturyjo
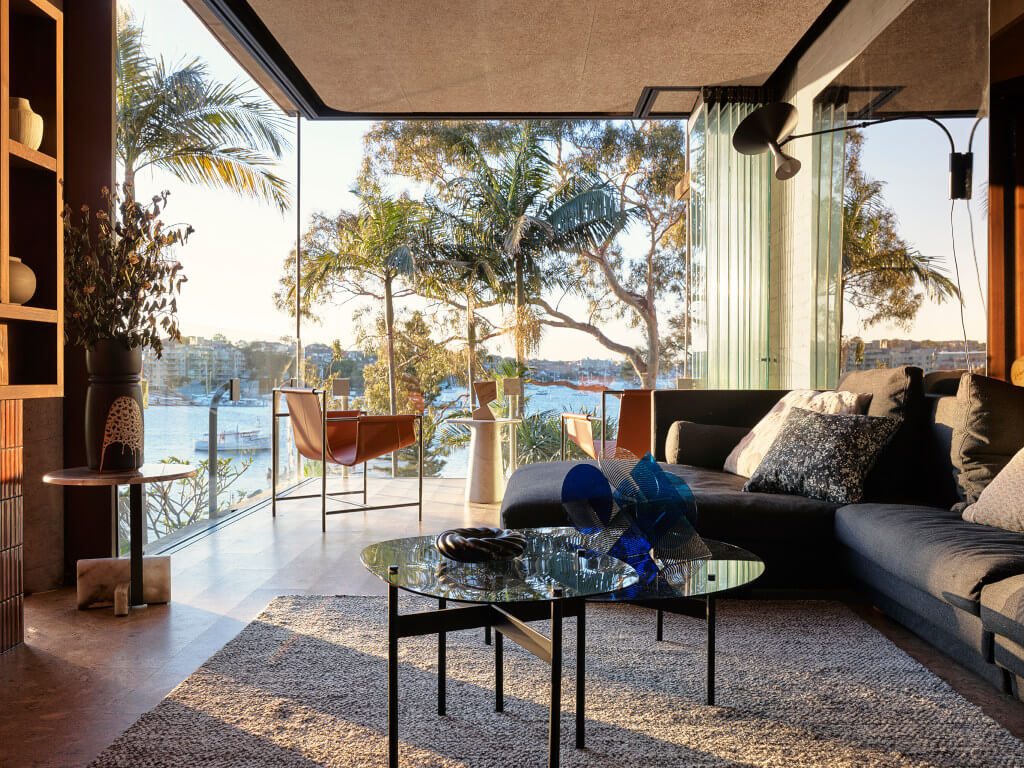
Restoring a 1970s heritage semi, this sweeping renovation honours its original character while modernizing it for multi-generational living. Once the Sydney home of architect Sir Roy Grounds, the three-storey structure underwent a transformation, retaining its concrete integrity while optimizing space. Rationalized floorplans added living areas and new bedrooms within the original footprint. Glass doors connect the middle level to a garden balcony, enhancing views and airflow. An apartment above the garage adds privacy and secondary accommodation. The re-engineered structure now boasts improved comfort and sustainability, with touches like sliding glass doors, built-in furnishings, and a palette echoing its 70s origins. SRG House by Studio Johnston.
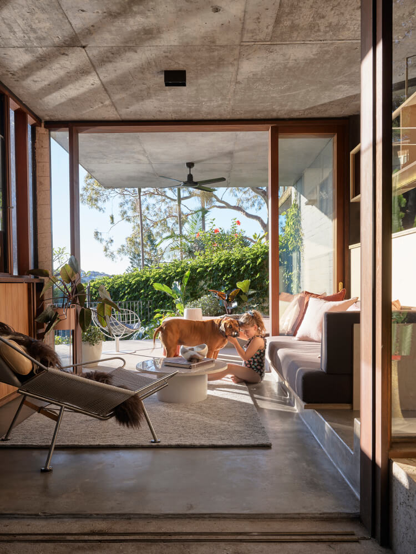
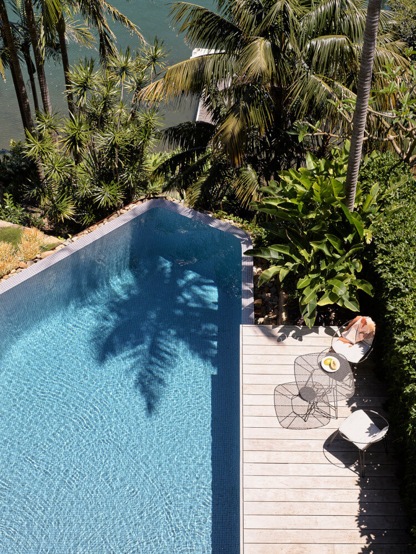
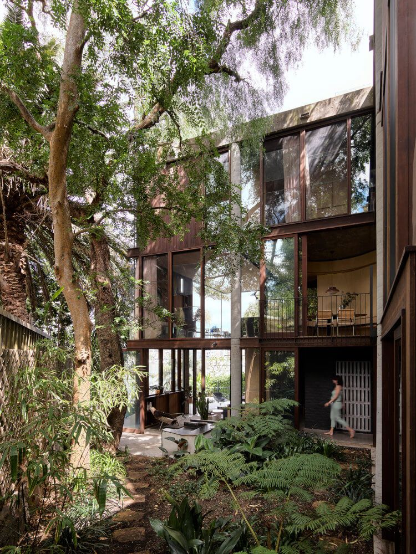
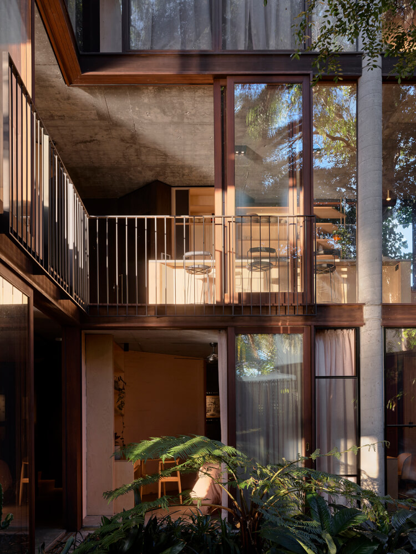
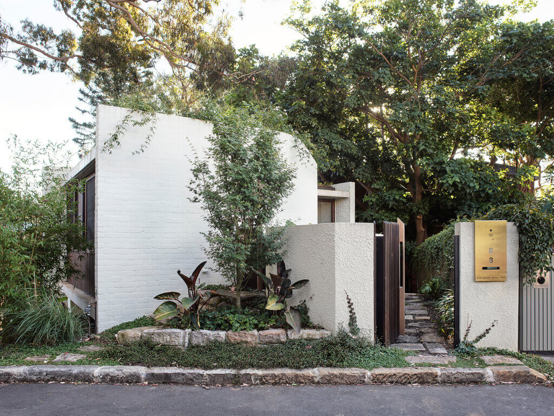
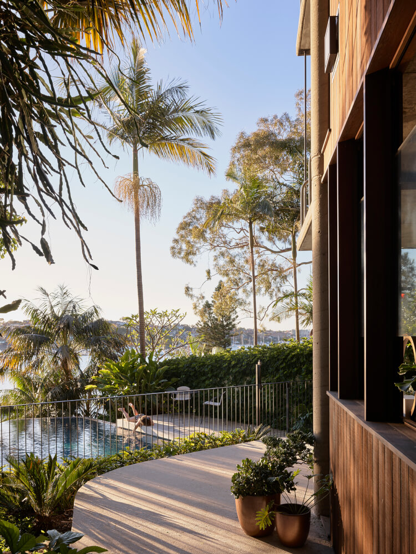
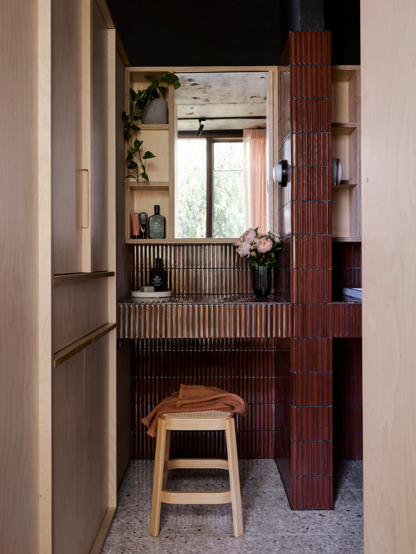
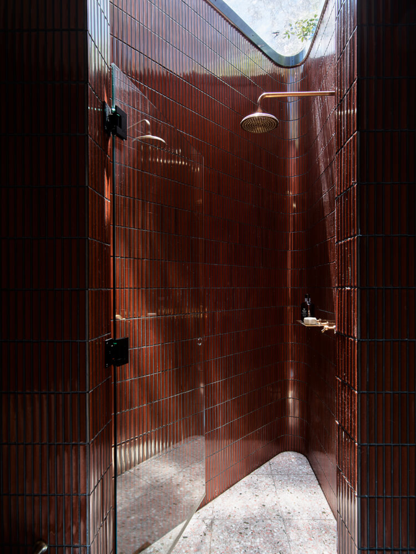
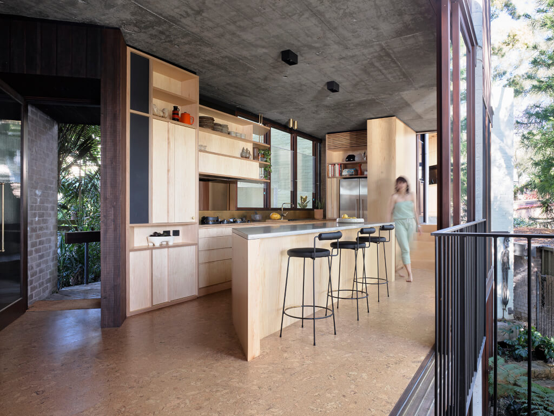
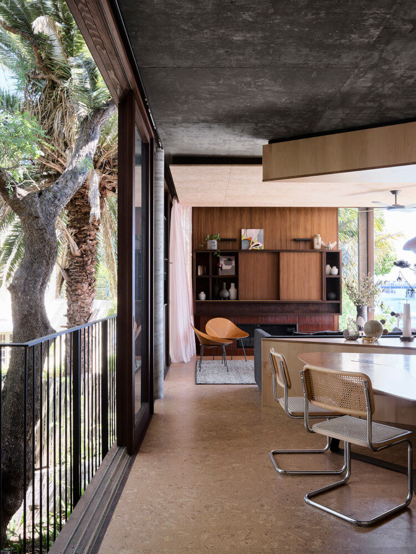
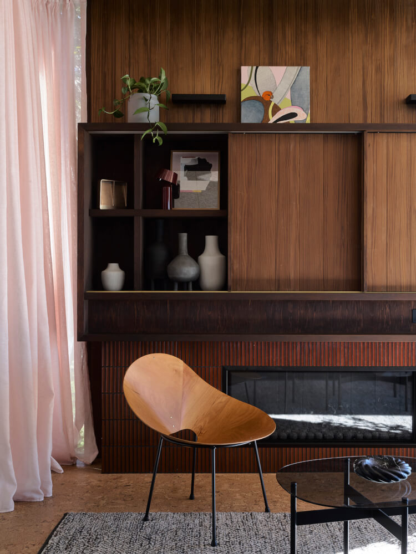
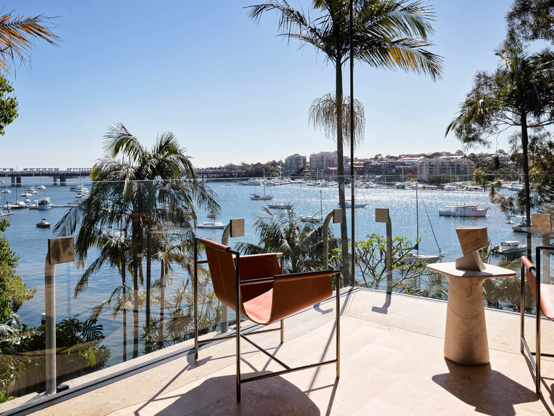
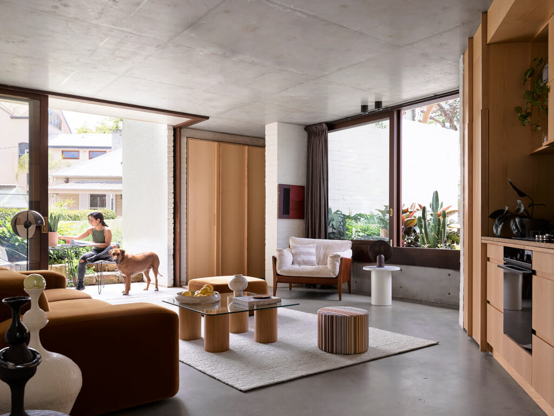
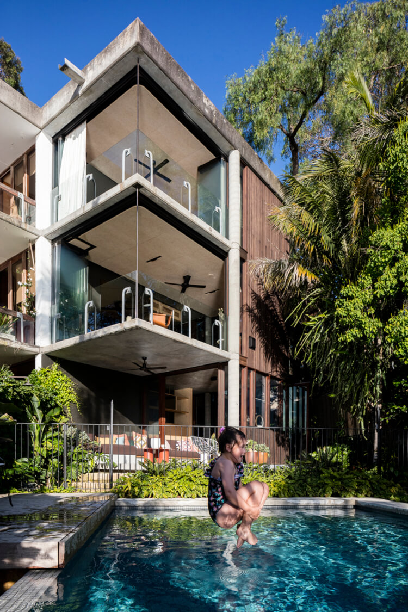
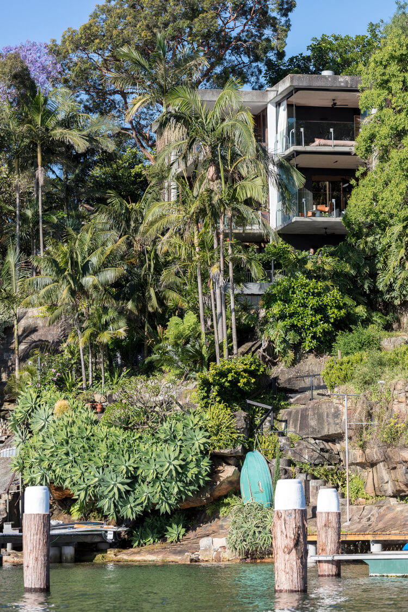
Photography by Anson Smart.
Red stove and yellow walls
Posted on Tue, 26 Mar 2024 by KiM
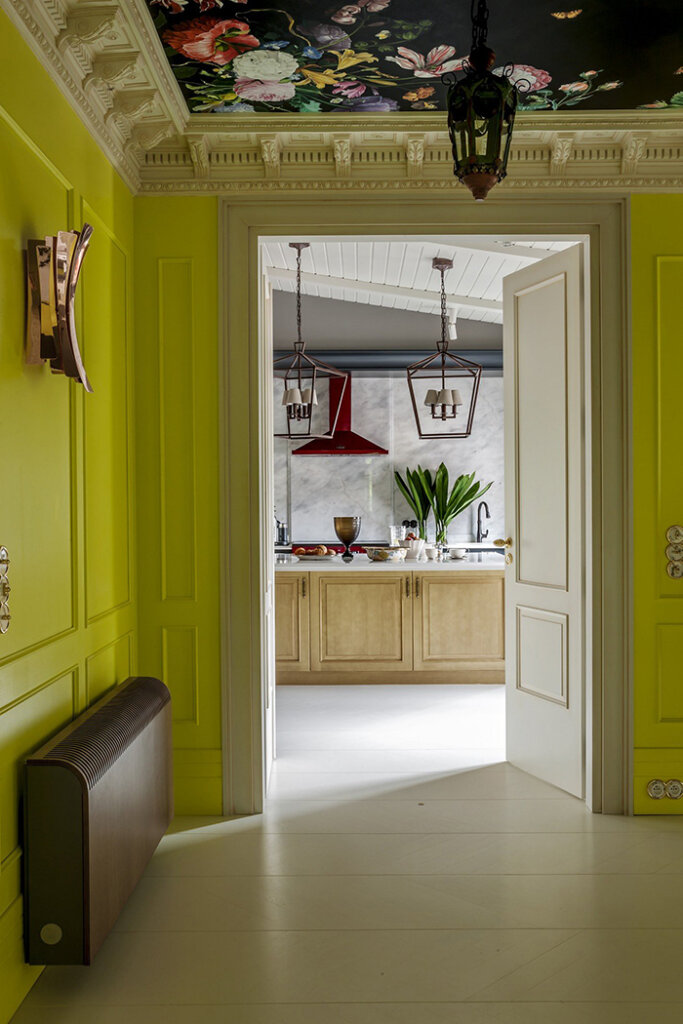
The apartment has a clock chip in a partial enfilade and is located in the attic of a tenement house dating back to 1905. A marble fireplace constitutes the central part of the interior. A hand-painted ceiling refers to the Dutch painting. The walls are covered with wooden panels. Single herringbone pattern of the wooden floor is painted in white. The apartment is furnished with originally designed furniture and furniture systems which are tailor-made according to a design. (Some of this might not be translating correctly from Polish)
This project by Polish architect and colour designer Karolina Rochman-Drohomirecka is titled “Red Stove” but I think it really needs to be “Red Stove and Yellow Walls”. The graphic trim in the kitchen with the fun red stove, the lemon yellow central area with the gorgeous painted floral design on the black ceiling are really making a statement. Though I will admit I am 100% not on board with the white painted herringbone wood floor (whyyyyyyyyy?????).
