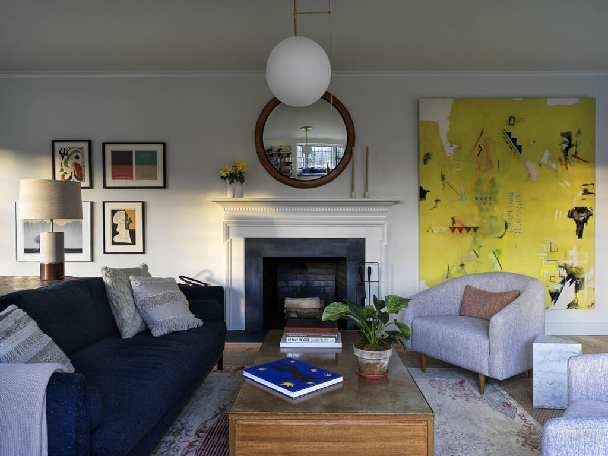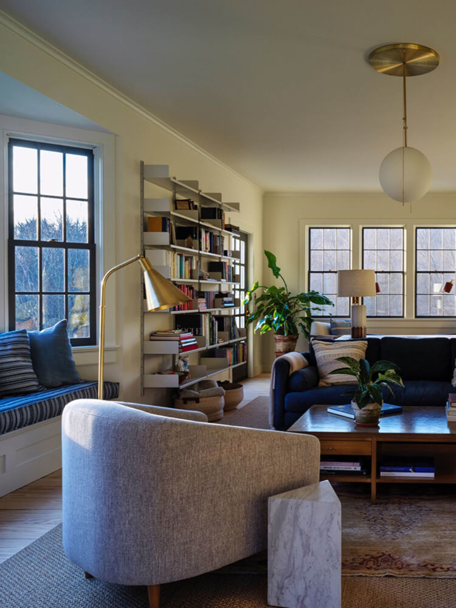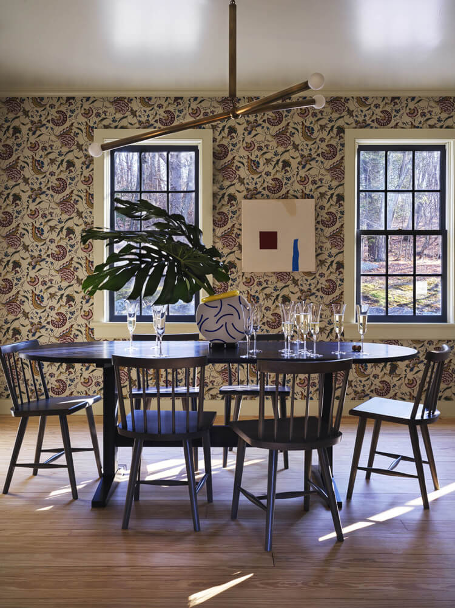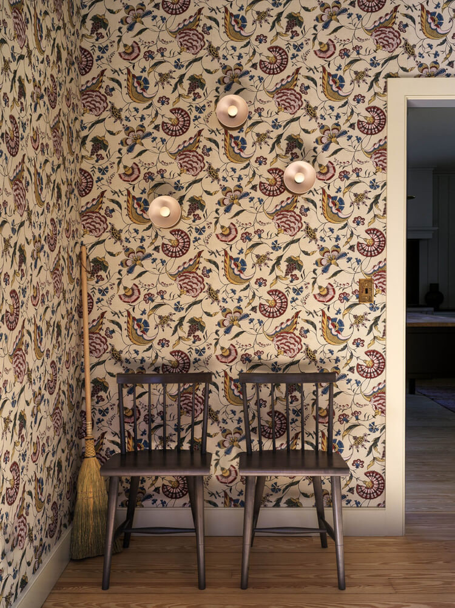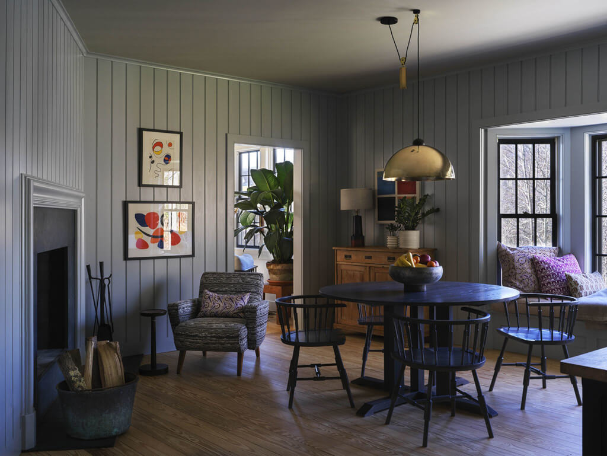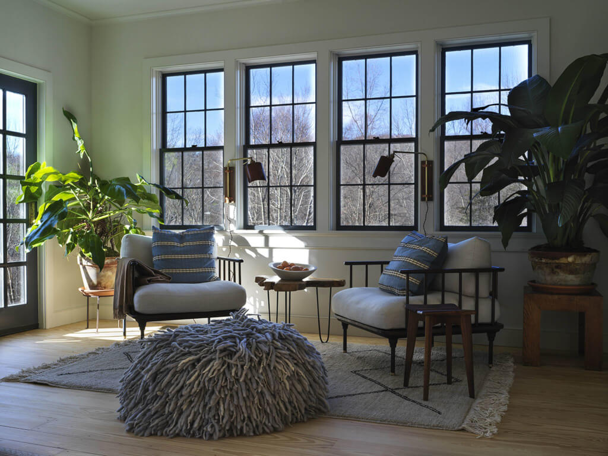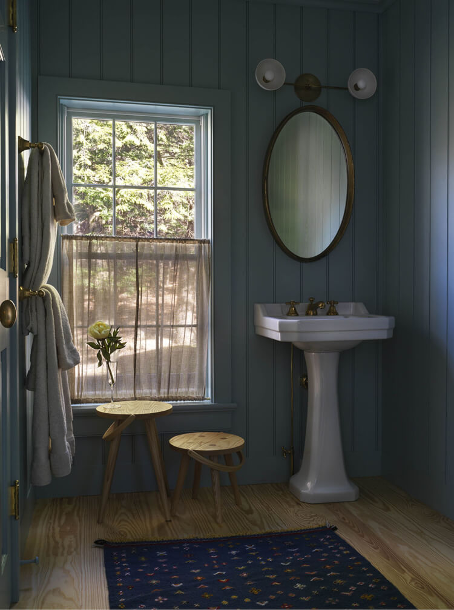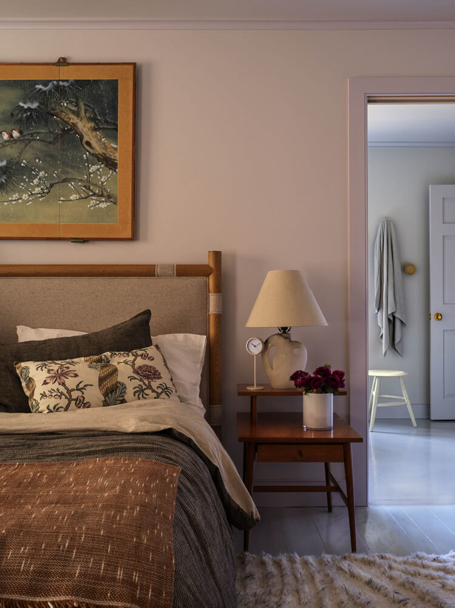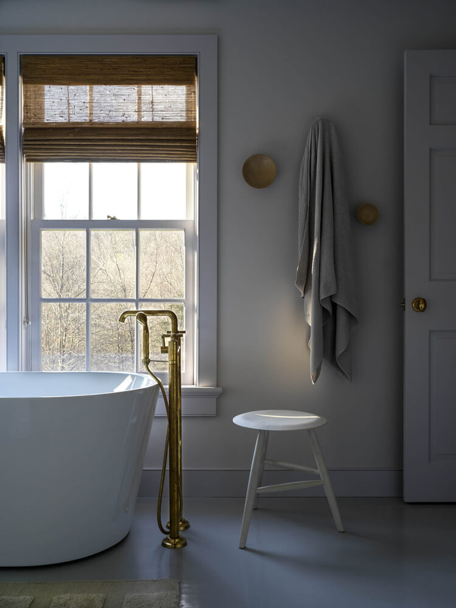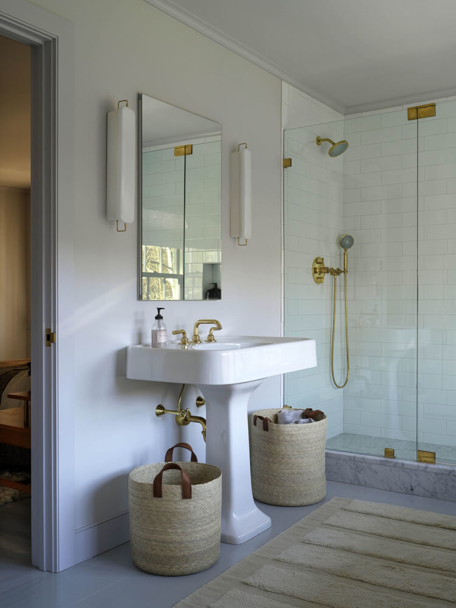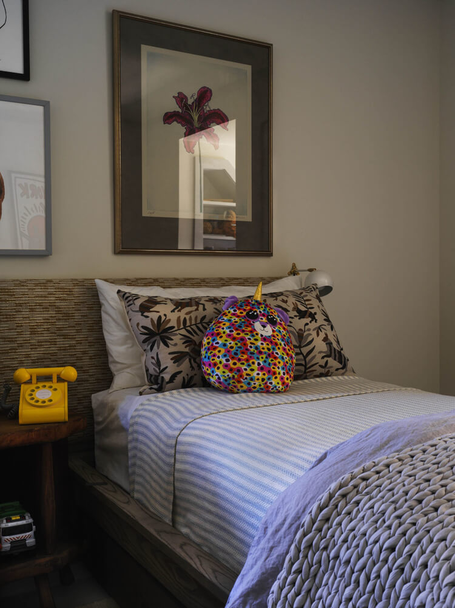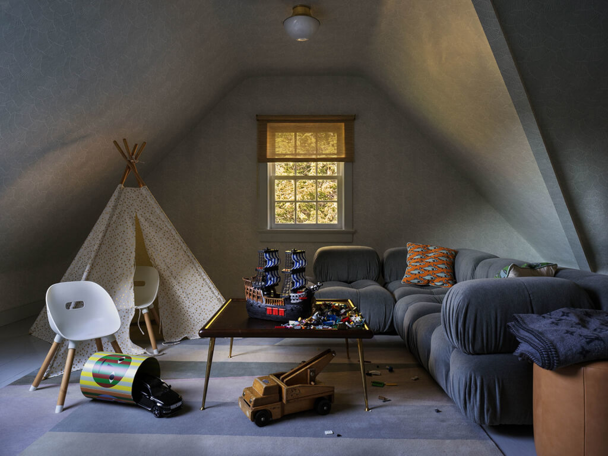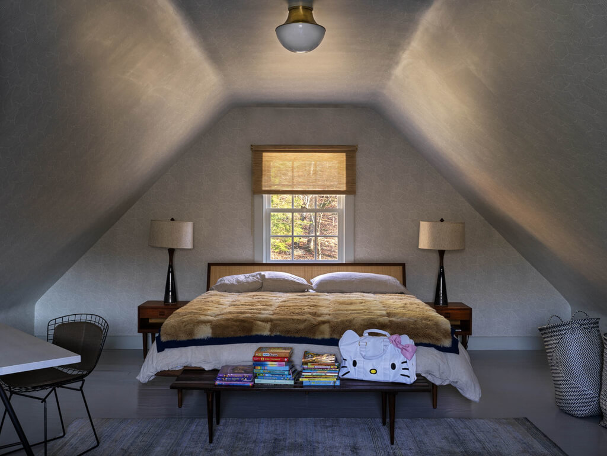Displaying posts labeled "Dining Room"
Red stove and yellow walls
Posted on Tue, 26 Mar 2024 by KiM
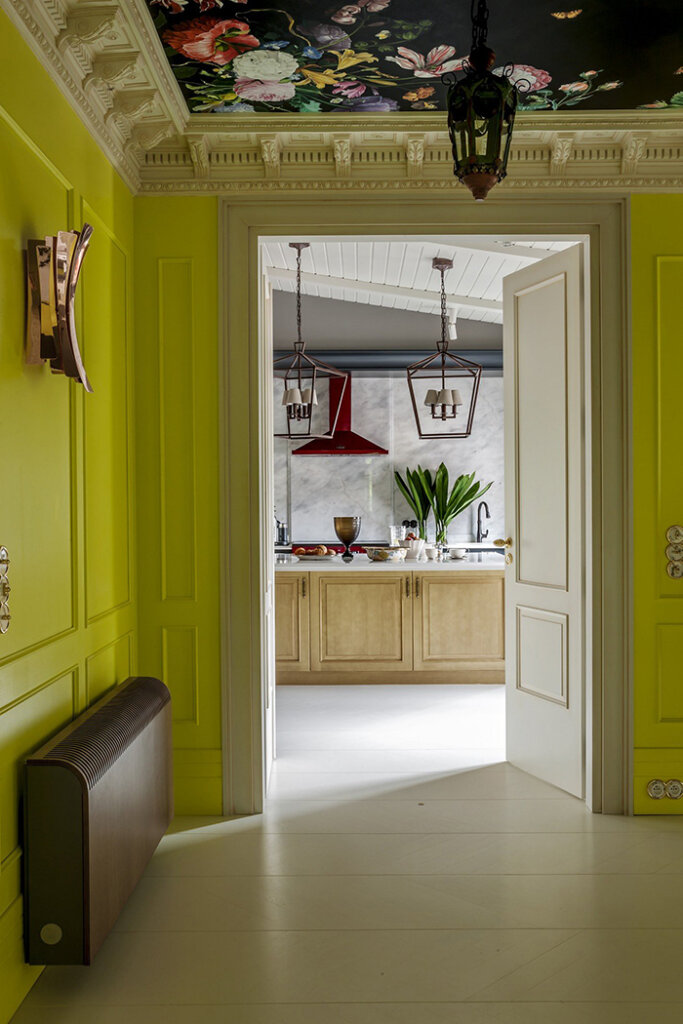
The apartment has a clock chip in a partial enfilade and is located in the attic of a tenement house dating back to 1905. A marble fireplace constitutes the central part of the interior. A hand-painted ceiling refers to the Dutch painting. The walls are covered with wooden panels. Single herringbone pattern of the wooden floor is painted in white. The apartment is furnished with originally designed furniture and furniture systems which are tailor-made according to a design. (Some of this might not be translating correctly from Polish)
This project by Polish architect and colour designer Karolina Rochman-Drohomirecka is titled “Red Stove” but I think it really needs to be “Red Stove and Yellow Walls”. The graphic trim in the kitchen with the fun red stove, the lemon yellow central area with the gorgeous painted floral design on the black ceiling are really making a statement. Though I will admit I am 100% not on board with the white painted herringbone wood floor (whyyyyyyyyy?????).
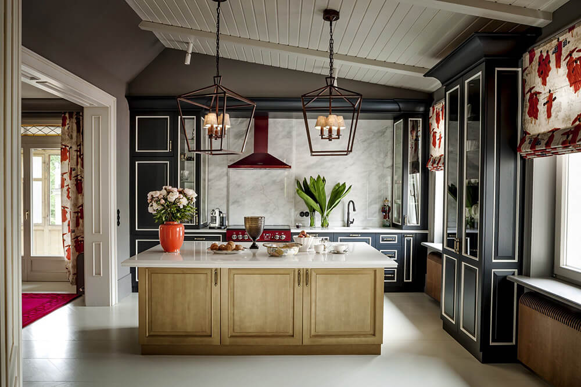
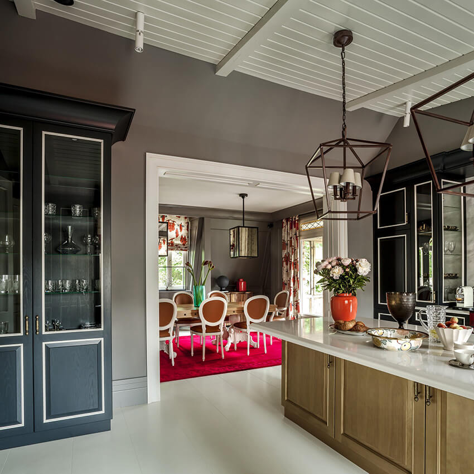
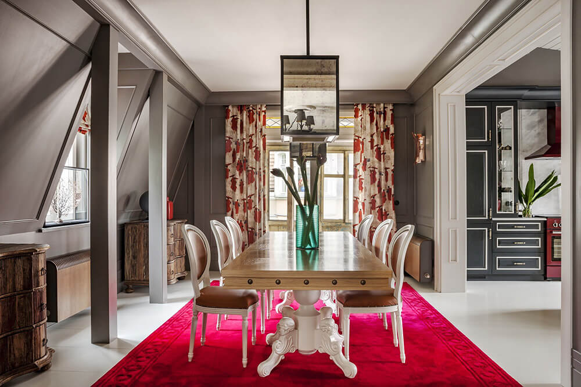
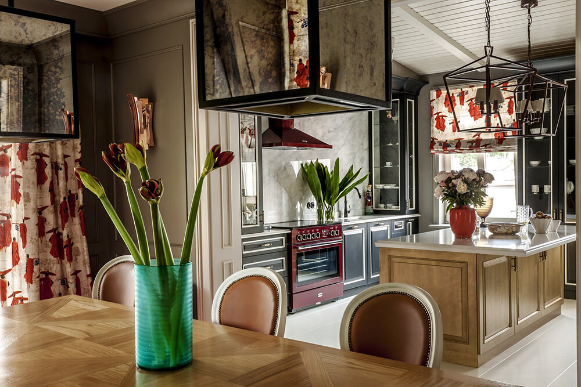
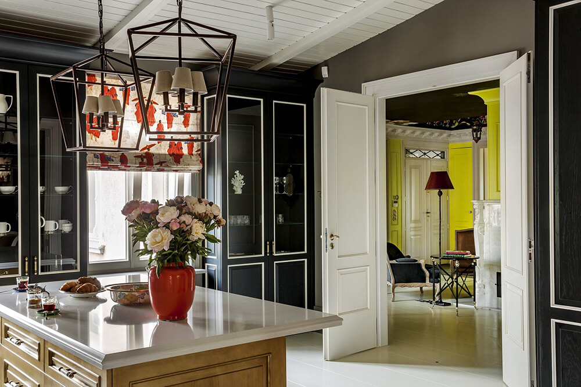
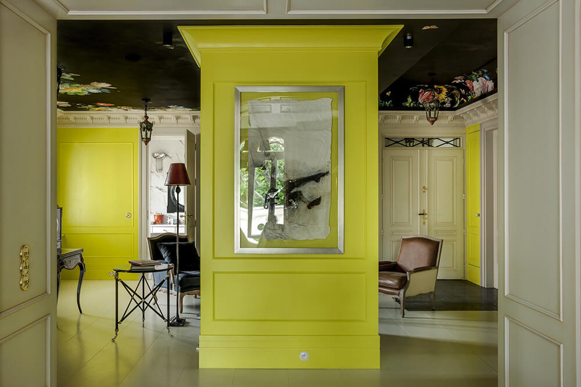
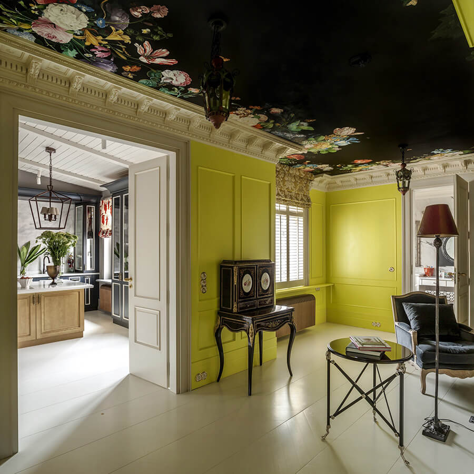
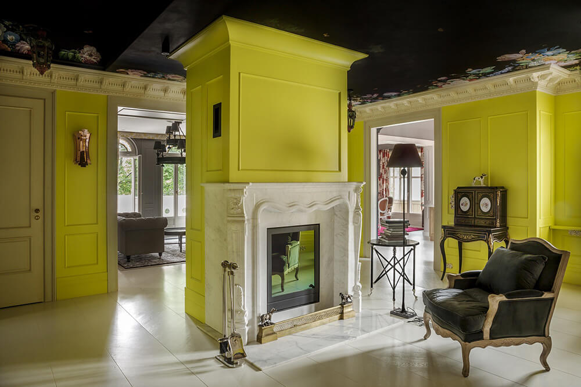

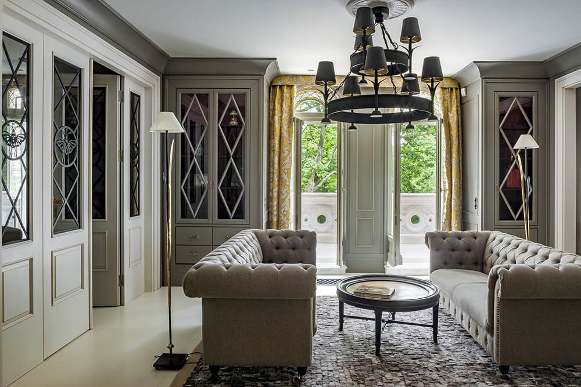
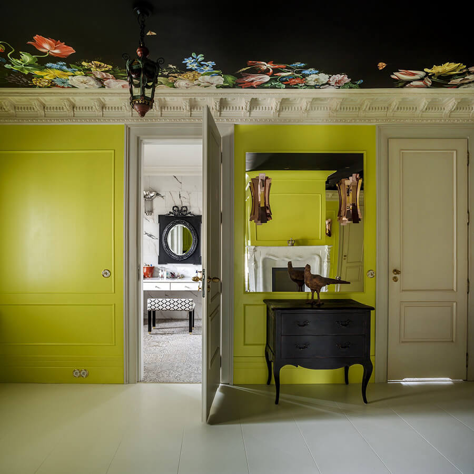
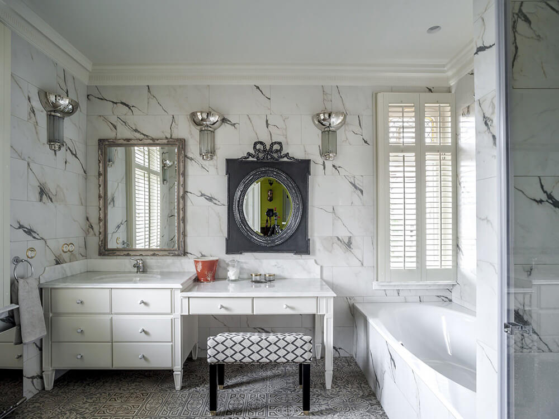
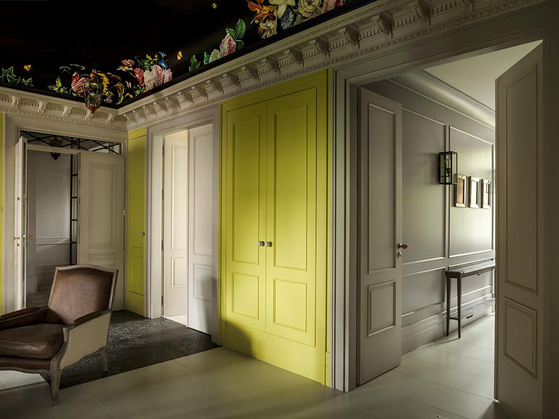
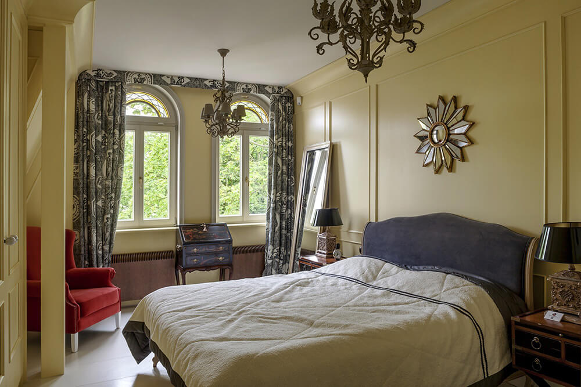
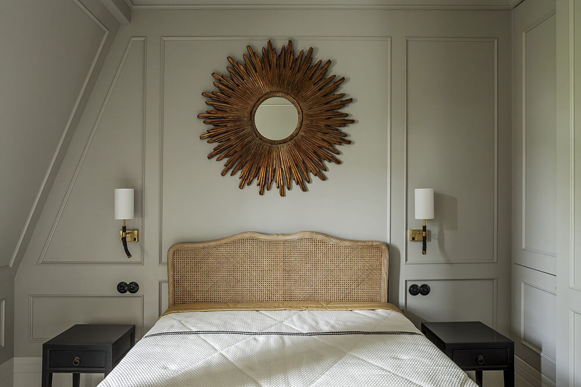
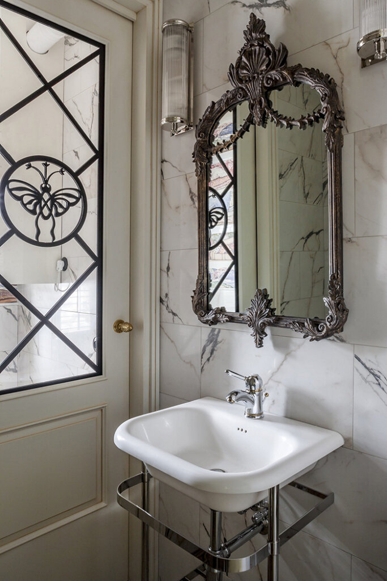
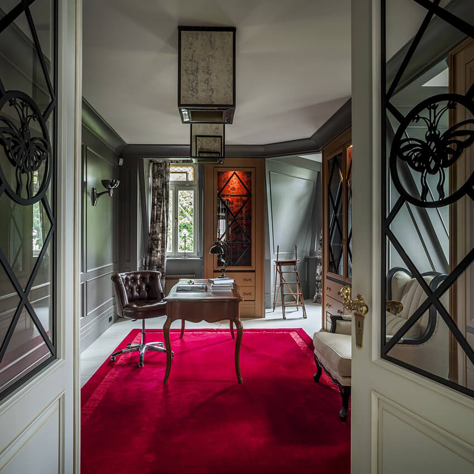
Harmonious fusion
Posted on Mon, 25 Mar 2024 by midcenturyjo
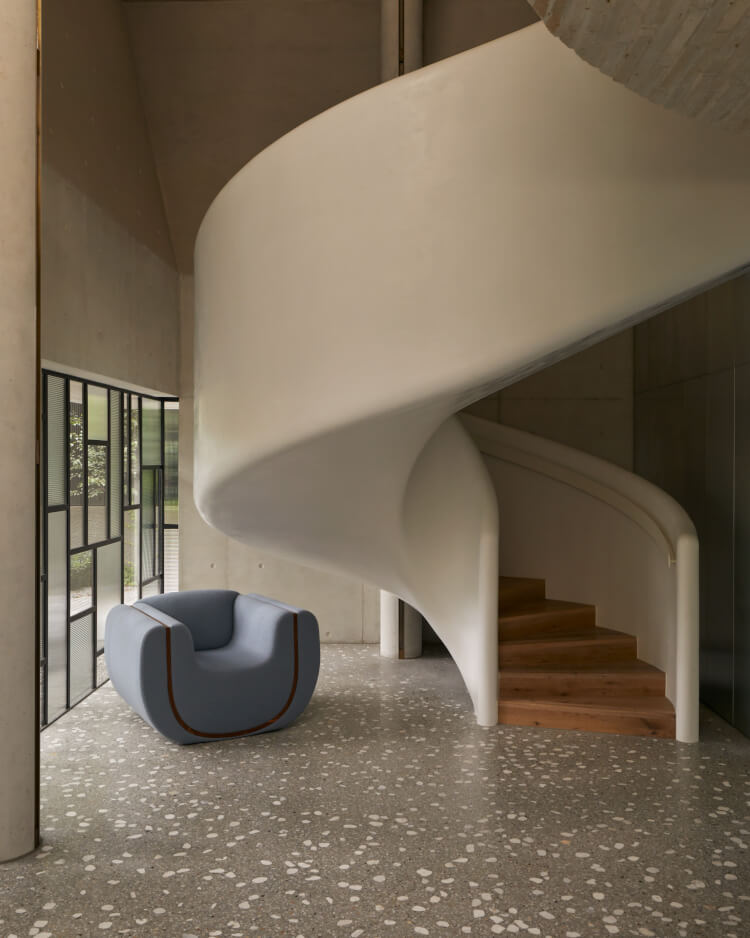
Designed by Pandolfini Architects, South Yarra House melds sculptural and brutalist elements, crafting a distinctive aesthetic. Encased in concrete and glass, its interior boasts gallery-like expanses. Soft curves, clay-toned bricks, reeded glass, and walnut floors redefine space, complemented by Simone Haag‘s styling. Haag’s curation includes resin lamps, lambswool chairs, and hand-knotted rugs, striking a balance between austerity and warmth. Amidst neutral tones, textiles and art exude opulence, tempering the brutalist surfaces. This interplay extends to furniture, where sleek designs meet tactile elements, culminating in a harmonious fusion.
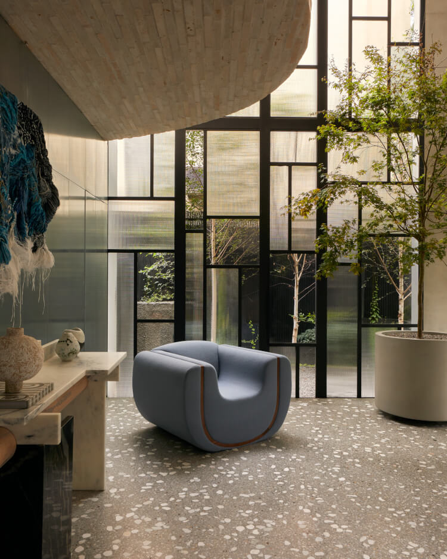
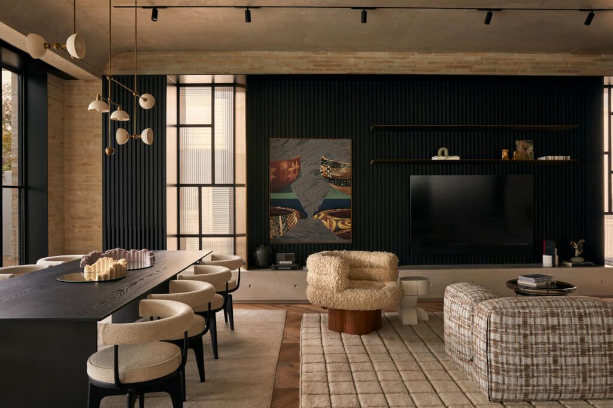
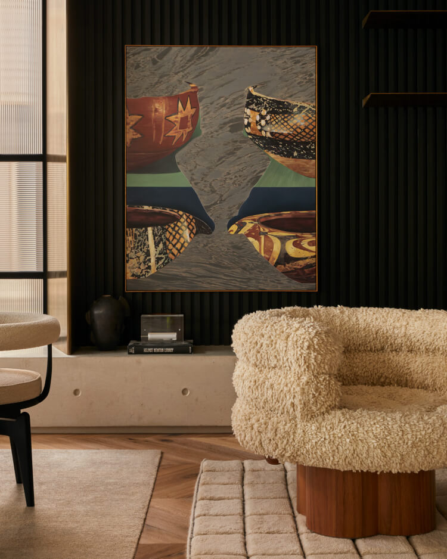
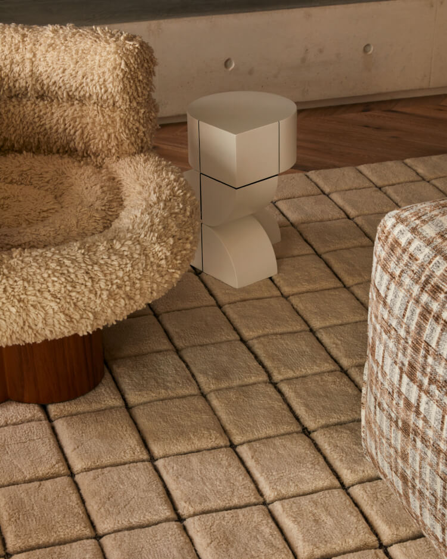
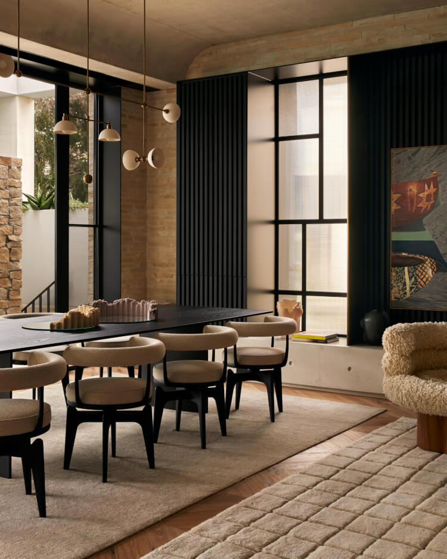
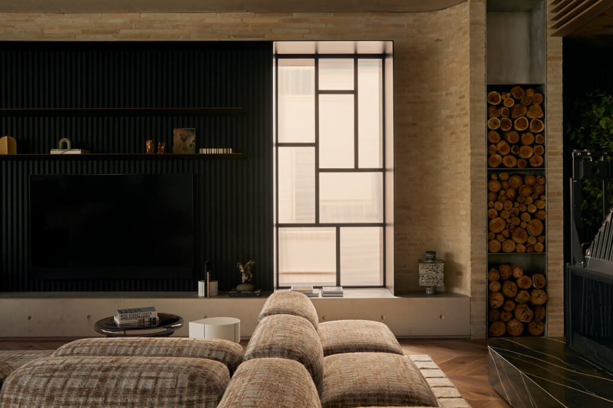
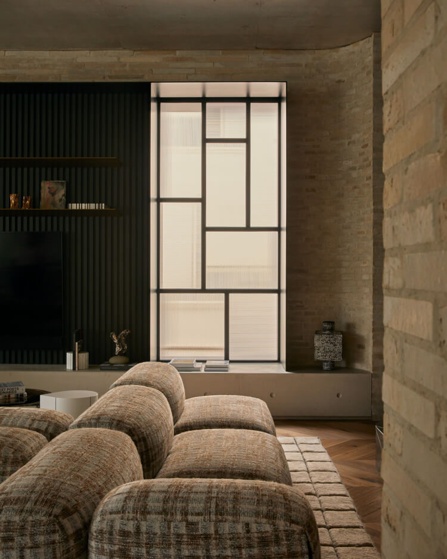
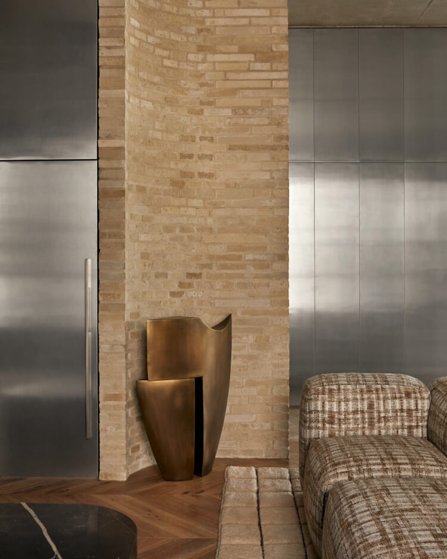
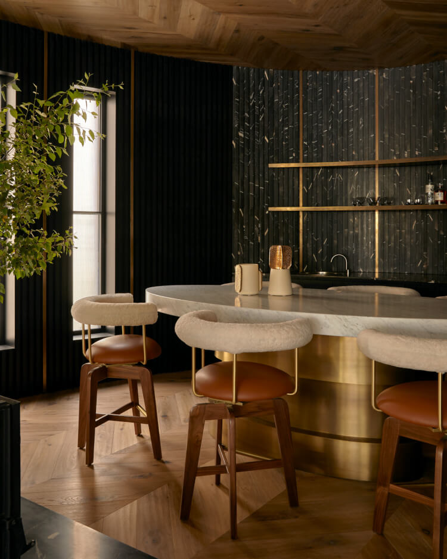
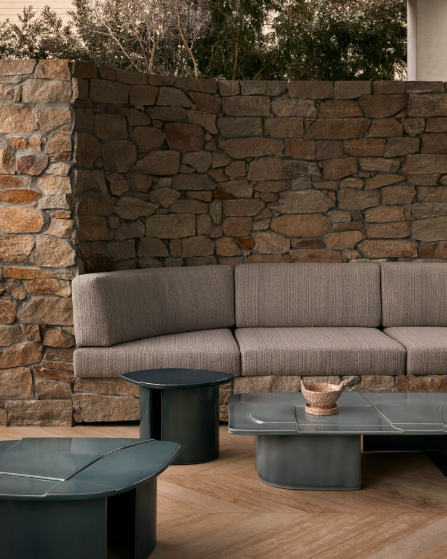
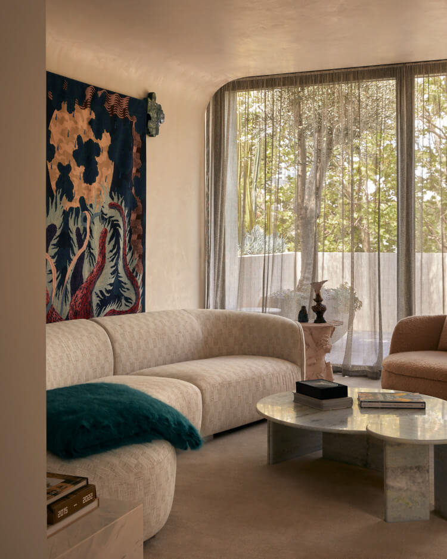
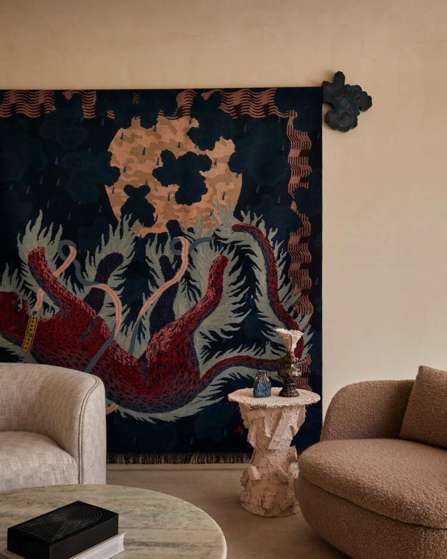
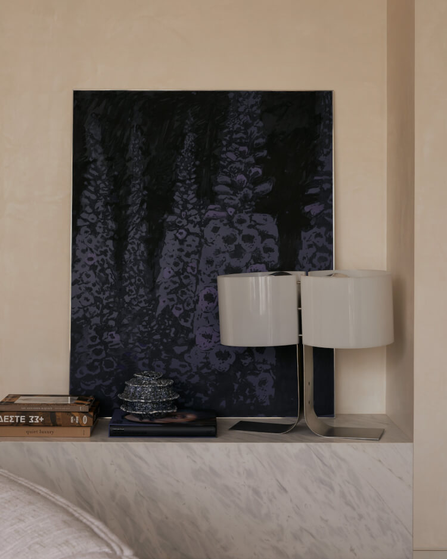
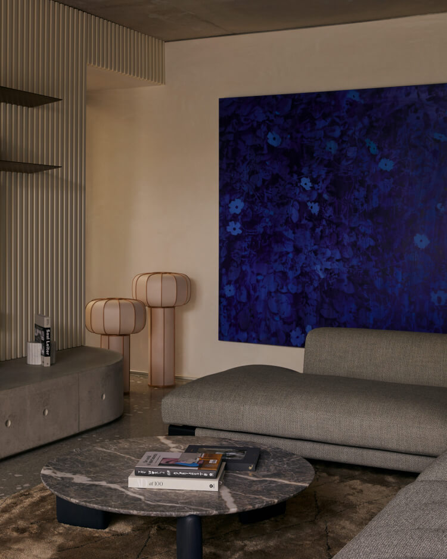
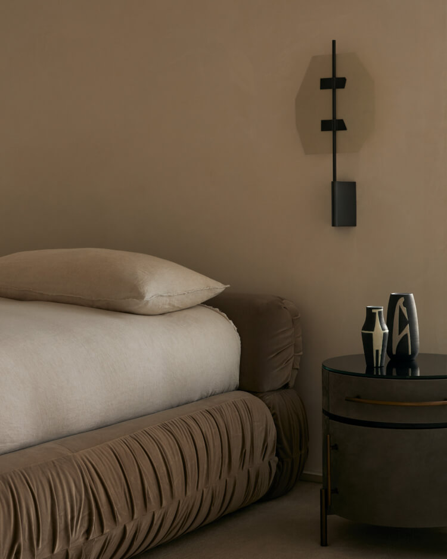
Photography by Lillie Thompson.
Warm, modern & casual
Posted on Fri, 22 Mar 2024 by KiM
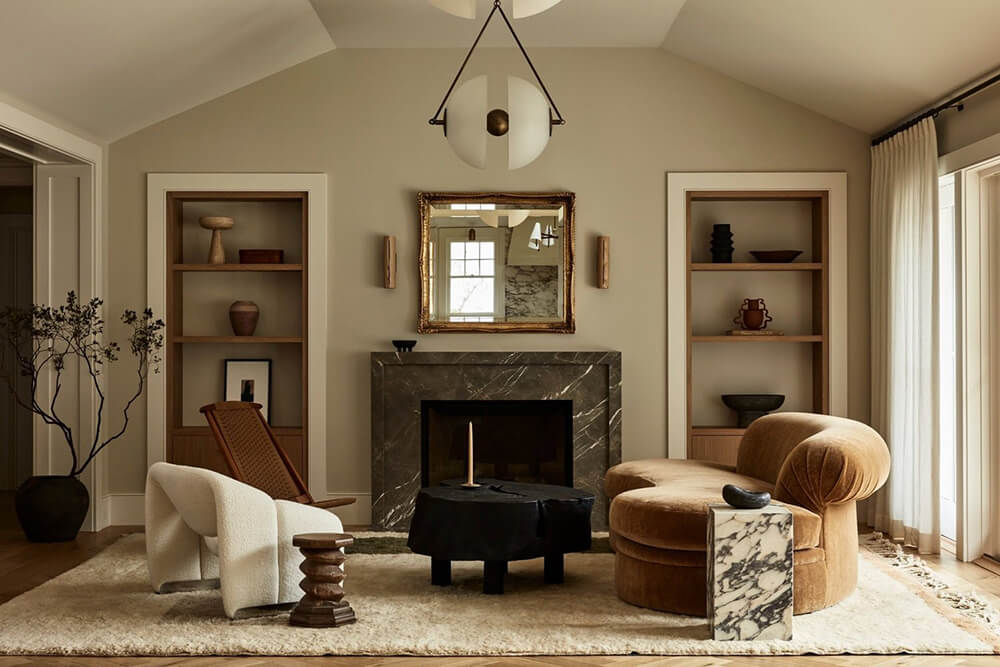
Lauren Nelson Design was hired to work in close coordination with the architect on finishes and furnishings for this gut renovation of a home in Tiburon that has been passed down among several generations. The home was taken down to the studs and reimagined by opening up the kitchen and living spaces to allow for better flow, and by adding more rooms to accommodate the needs of this young family. The design aesthetic was driven by a love for rich colors, warm wood tones, soft textures, and a modern casual sensibility for this young family.
The earthy colours and wood in this home exudes such warmth and serenity. Also loooooove that creams rather than whites were used for walls and ceilings which speaks to me on so many levels since white is really not my thing and way too cold for my taste. Architect: Chambers + Chambers; Builder: PLR Builders; Photos: Seth Smoot.
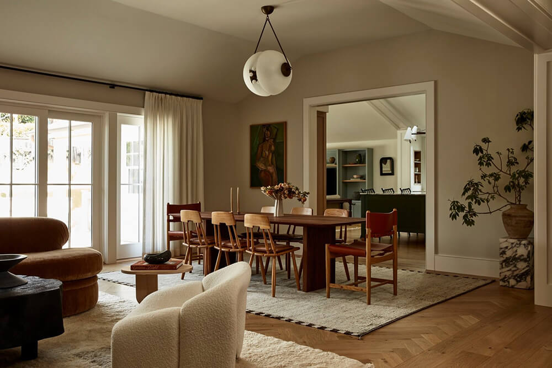
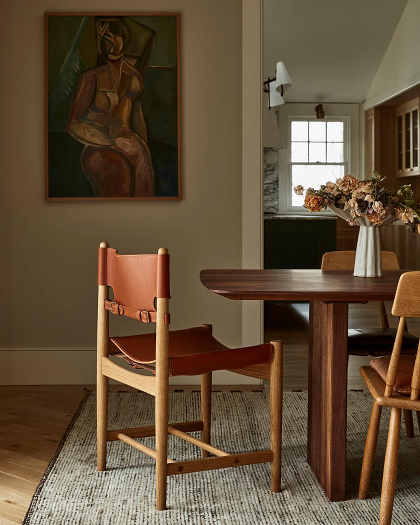
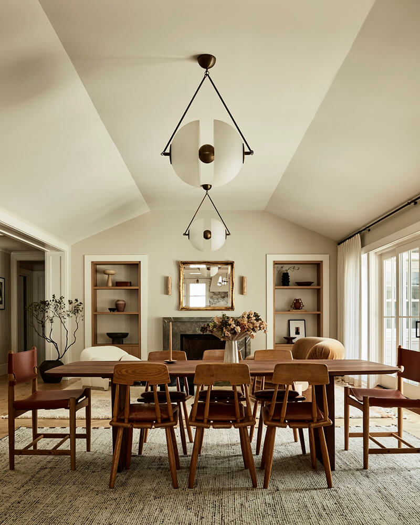
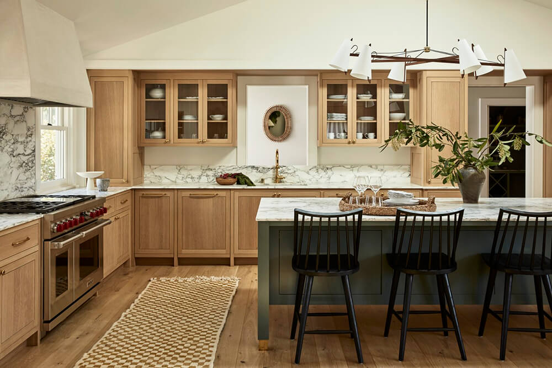
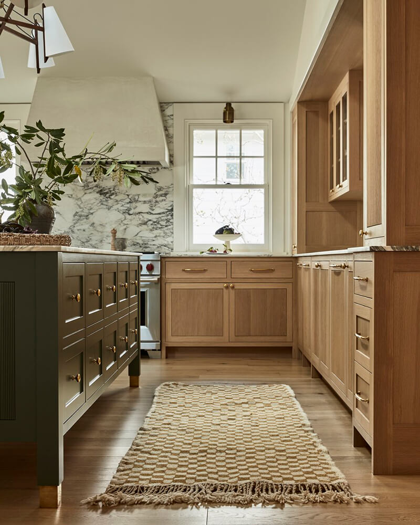
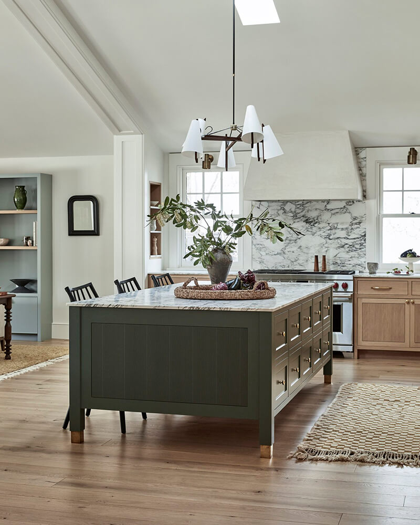
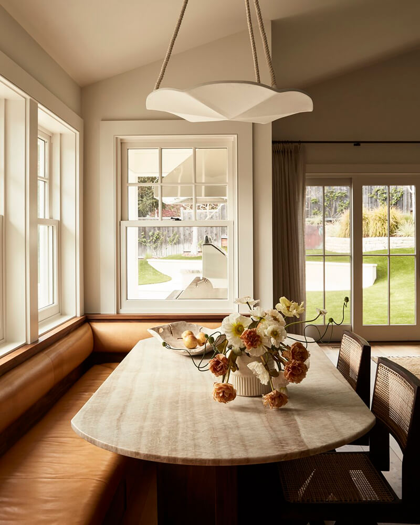
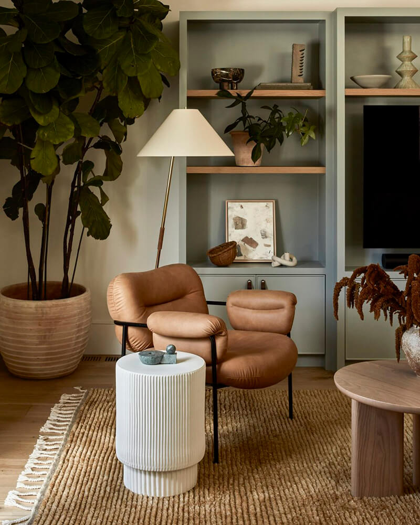
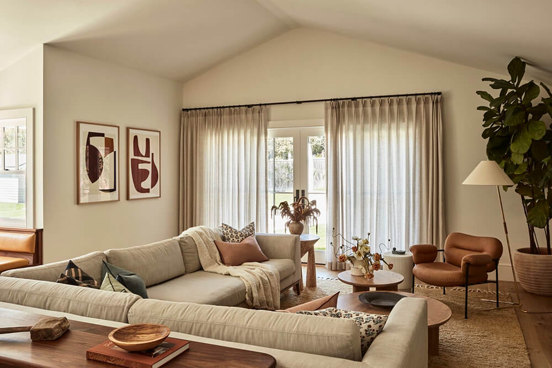
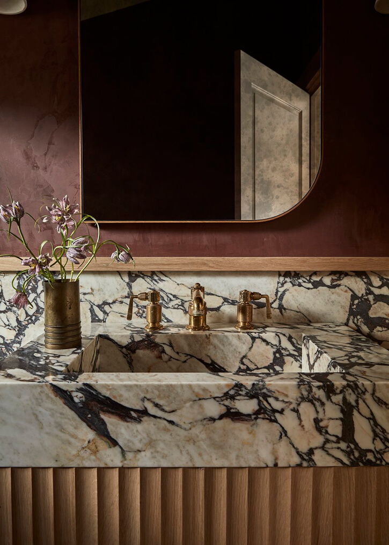
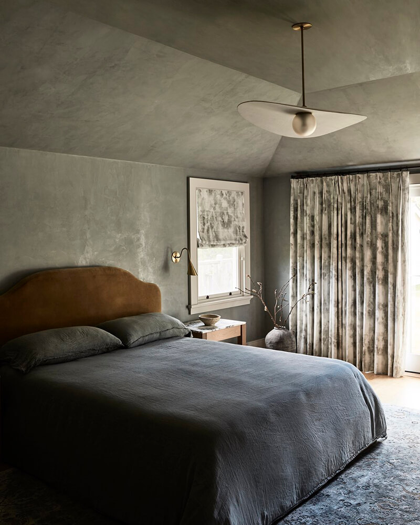
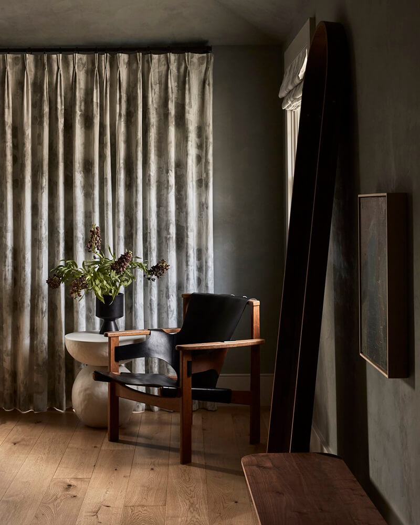
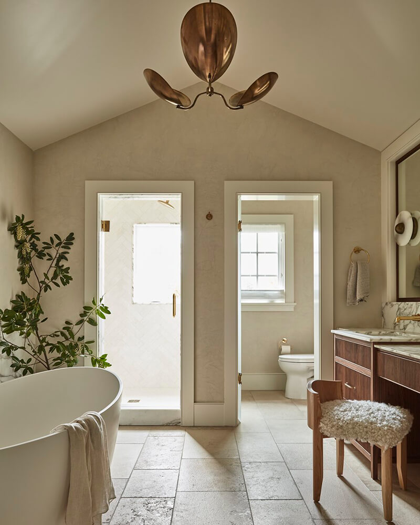
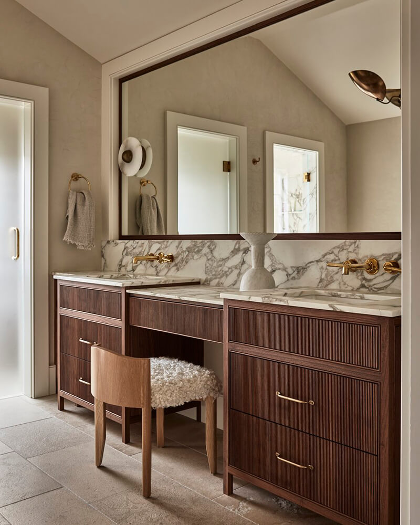
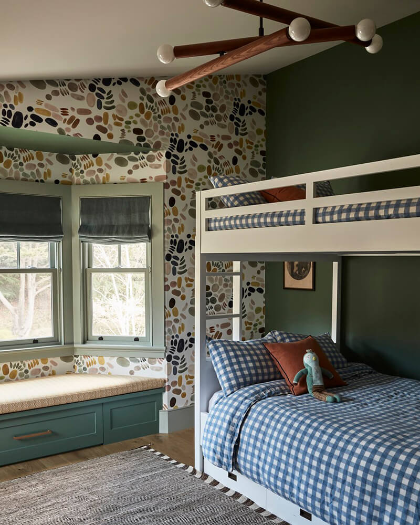
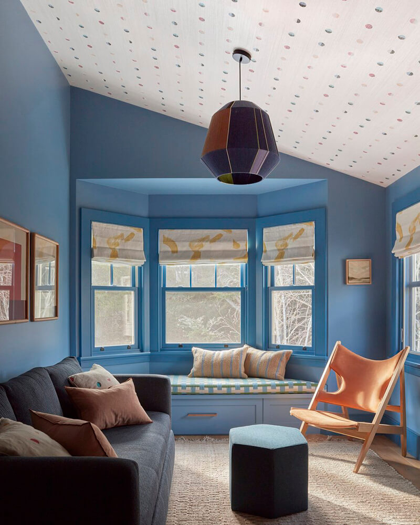
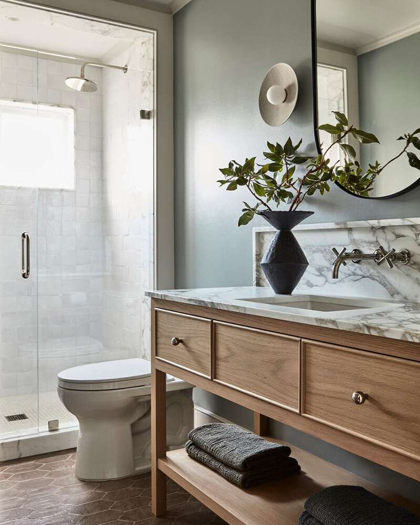
European sophistication in Los Angeles
Posted on Thu, 21 Mar 2024 by midcenturyjo
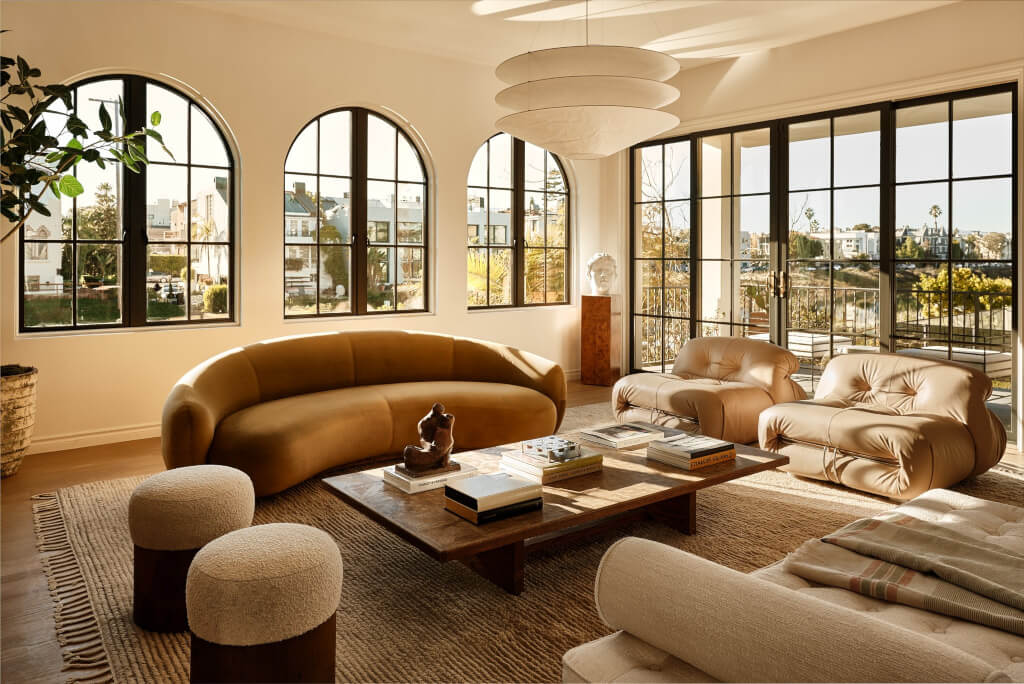
“This property is situated on the canals of Marina Del Rey and features ocean views on the top floor. The ambience is unique, and the home feels just like an Italian palazzo in the heart of Los Angeles. The home boasts 5 bedrooms, 6 baths, an elevator, sauna, and various living spaces and verandas. Playful, strong marbles were used throughout, alongside Italian-sourced lighting and special items found internationally and at local flea markets.”
A touch of European sophistication grounded in natural colours and materials, creating a unique character with timeless appeal. Via Donte by Ome Dezin, a design-build studio that restores character-driven homes of Los Angeles.
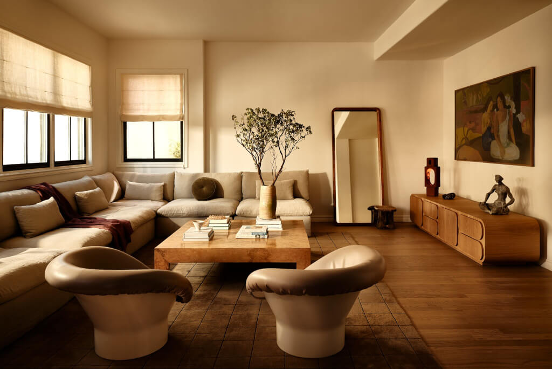
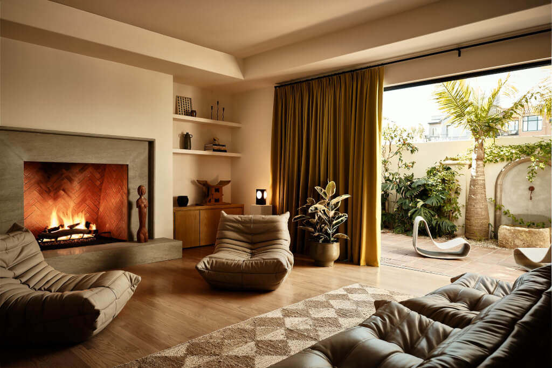
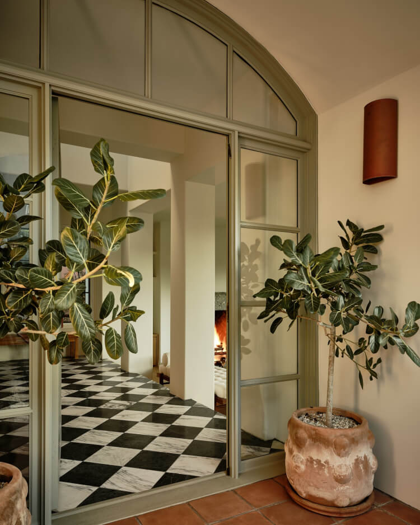
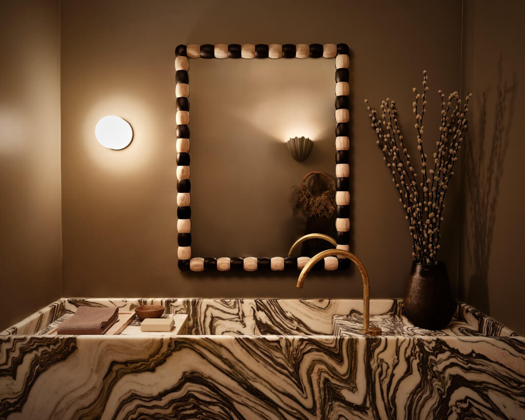
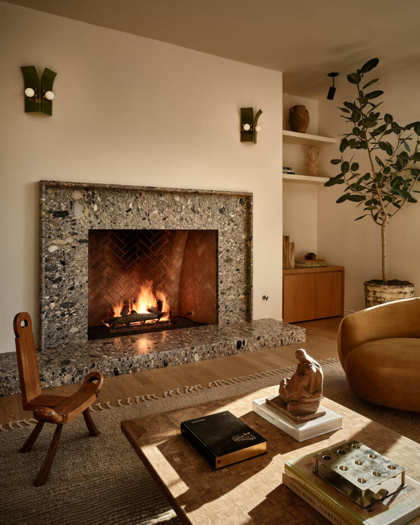
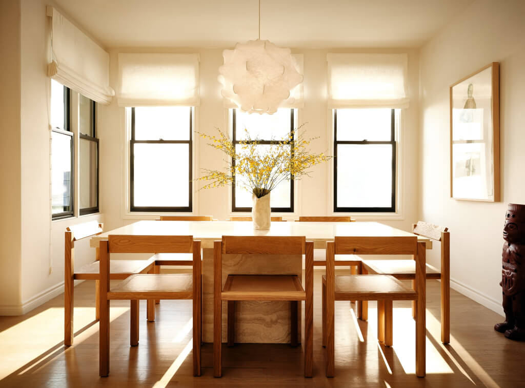
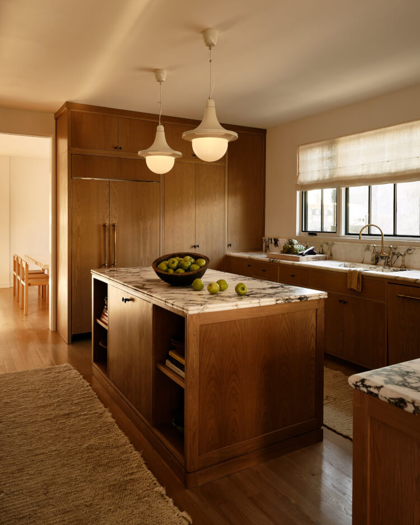
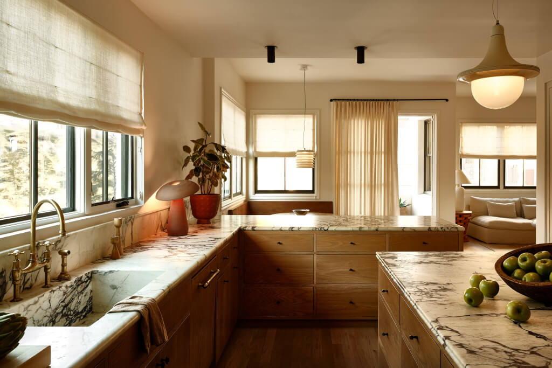
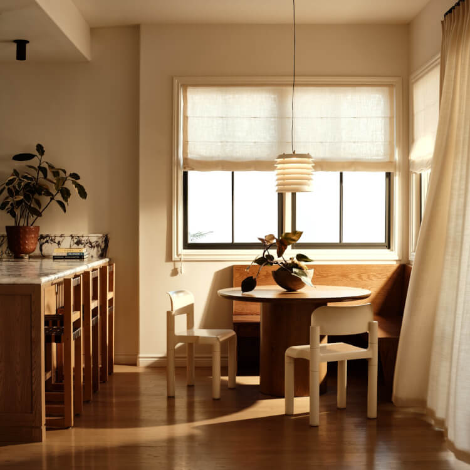
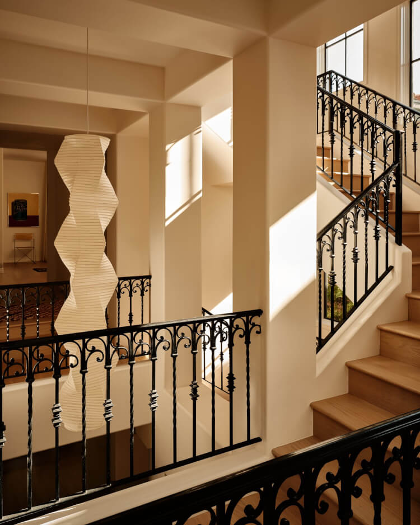
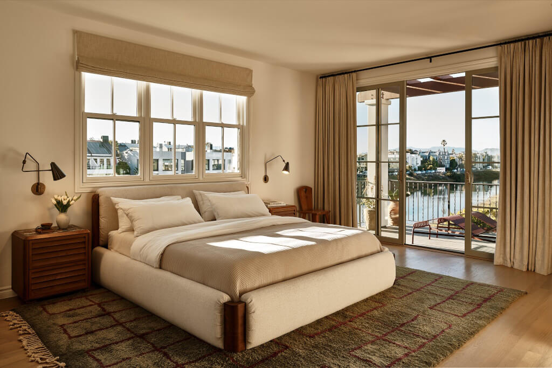
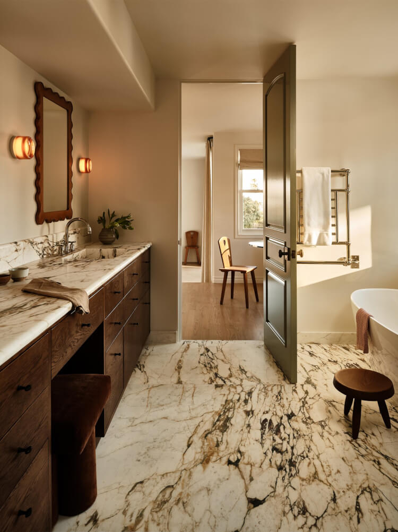
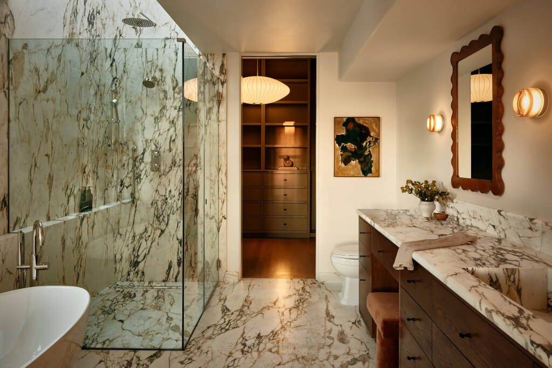
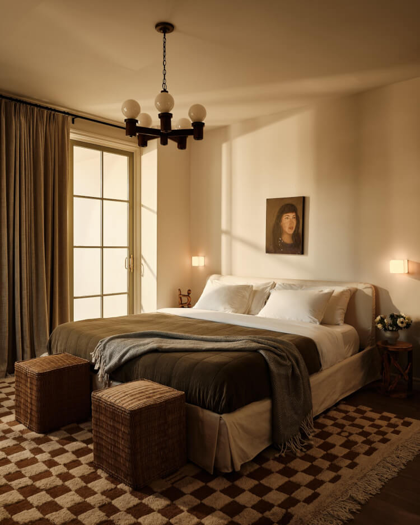
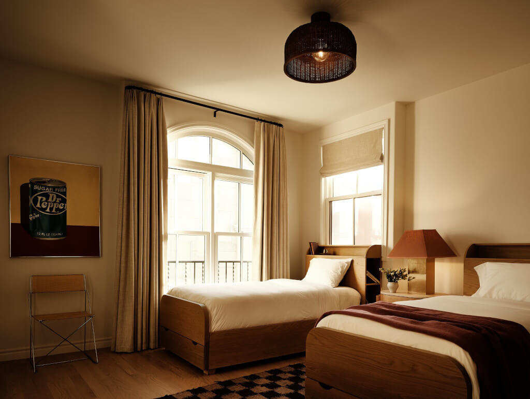
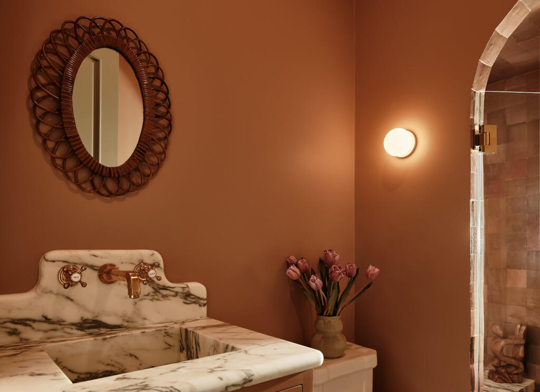
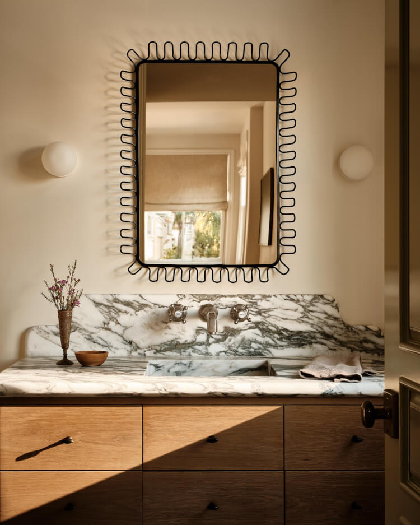

Photography by Nills Tim.
A cottage finds its new personality
Posted on Tue, 19 Mar 2024 by midcenturyjo
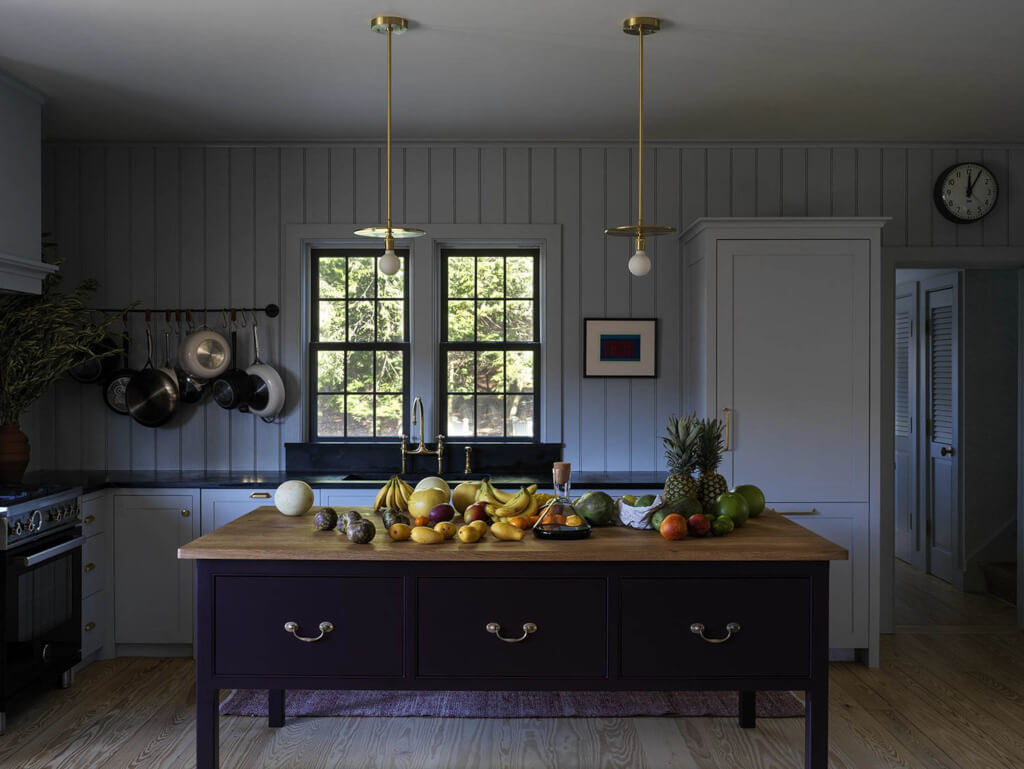
Upon first inspection, this Connecticut cottage appeared neglected but its owners had always known the potential. After forty years it was time to fulfill their dreams with the help of Hendricks Churchill. The design team worked with an eye on the client’s budget and an appreciation for their desire to spend time at their new country house. The result is a cozy cocoon of a cottage rich with colour, pattern and personality.
