Displaying posts labeled "Fireplace"
W House
Posted on Wed, 30 Aug 2023 by midcenturyjo
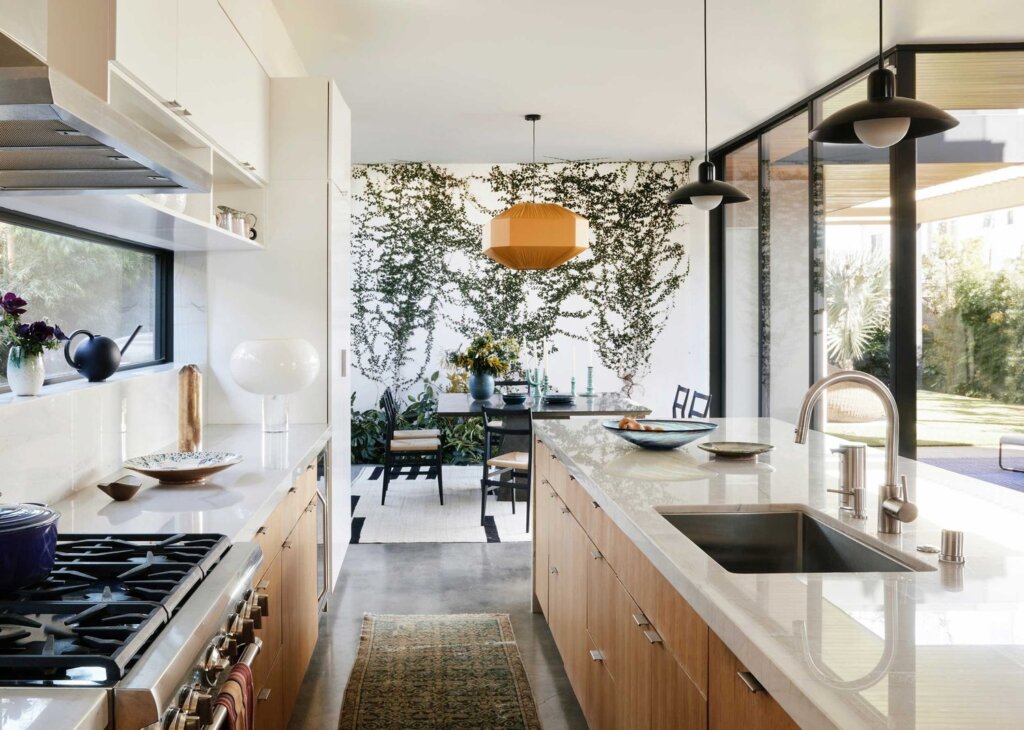
Against a neutral background, earthy tones and subtle pops of colour allow a mix of vintage and contemporary pieces to shine. The home in the Mar Vista neighbourhood of Los Angeles has been brought to life by San Francisco-based Studio Montemayor. Think eclectic, playful and full of personality.
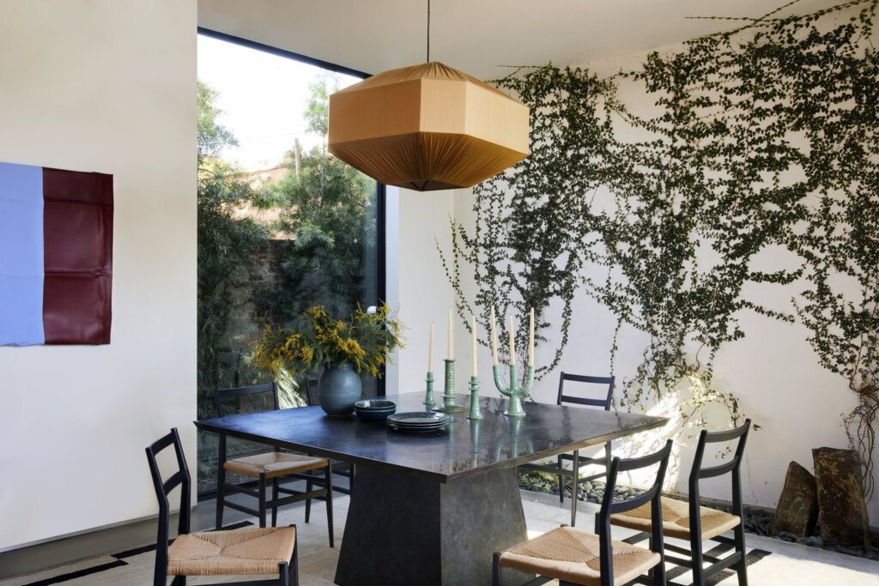
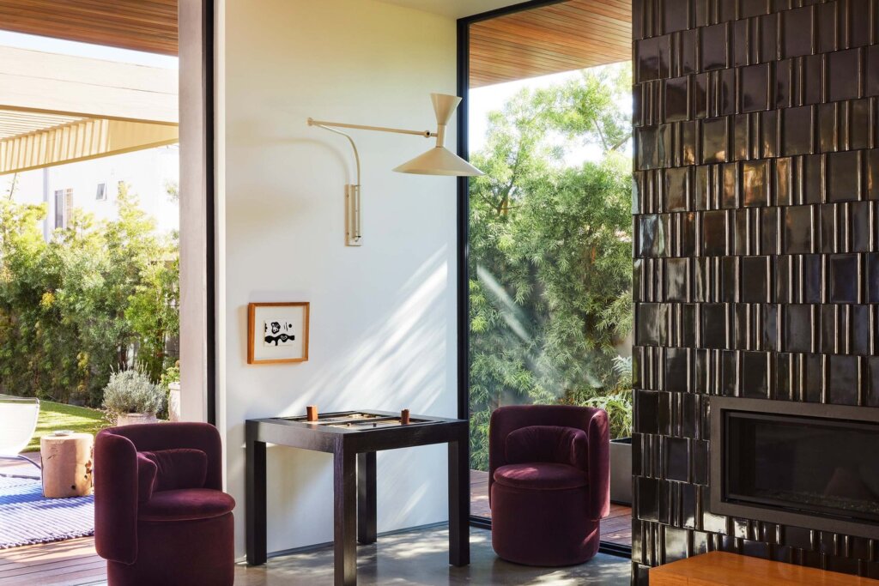
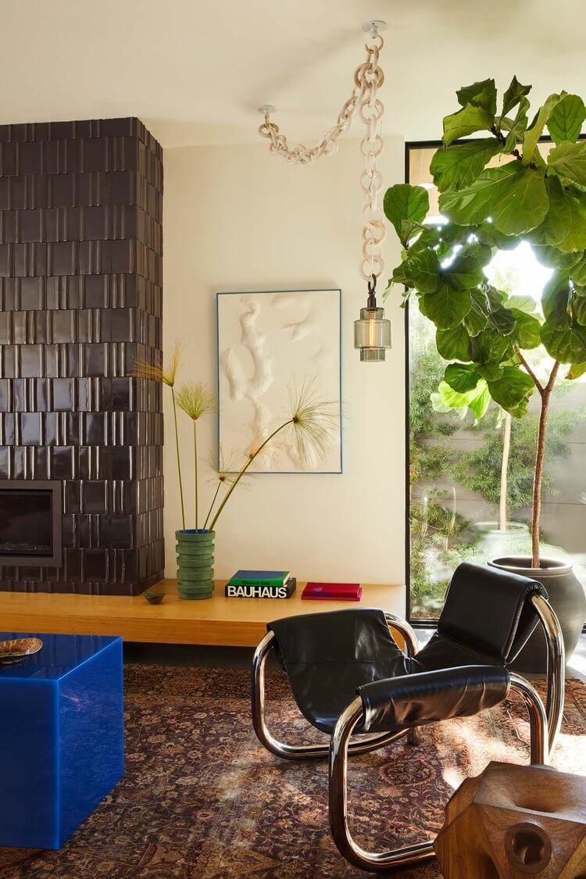
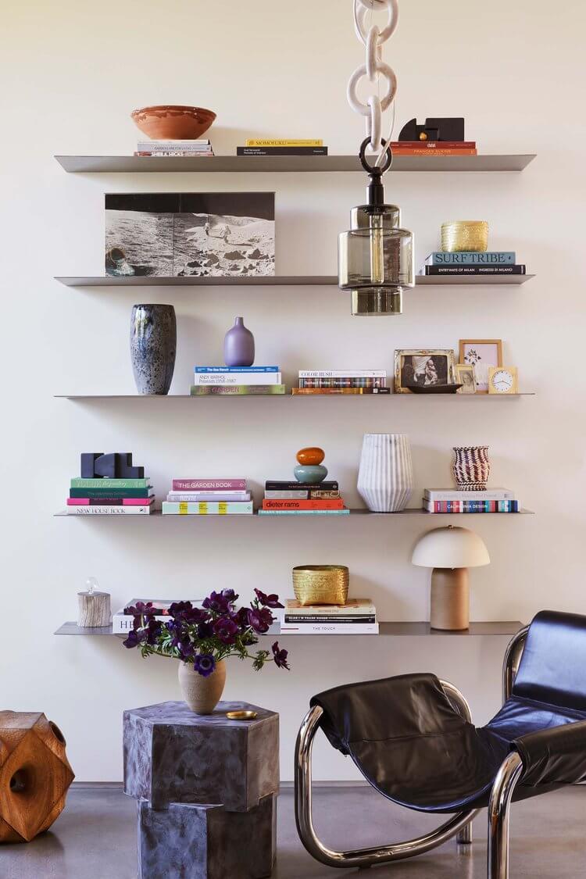
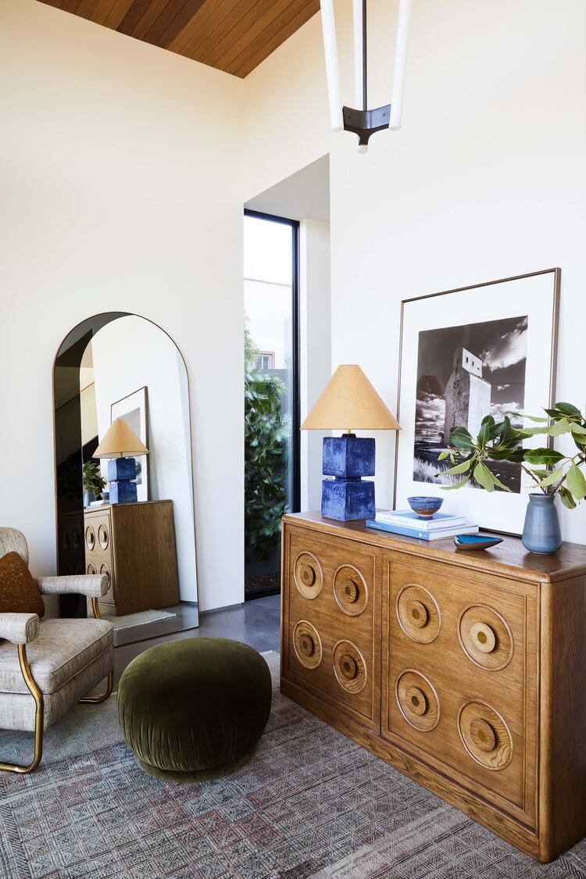
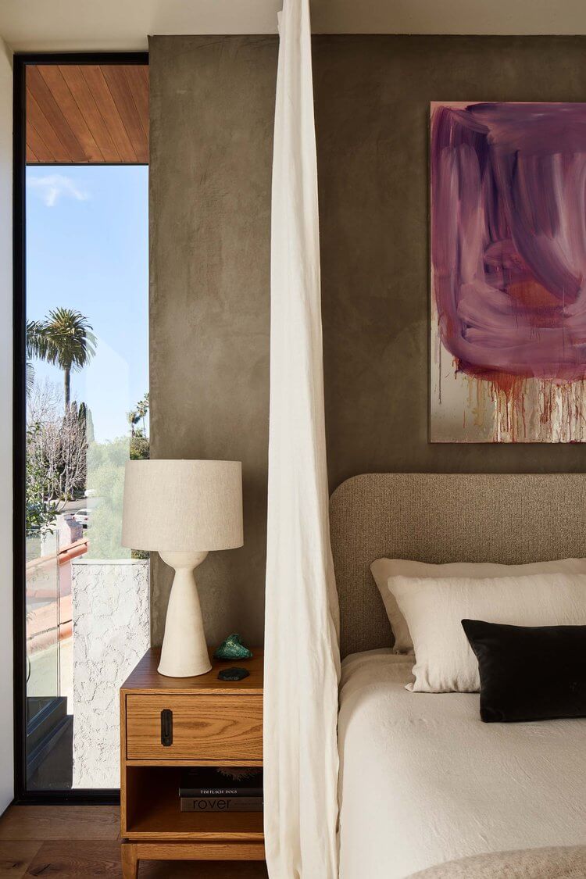
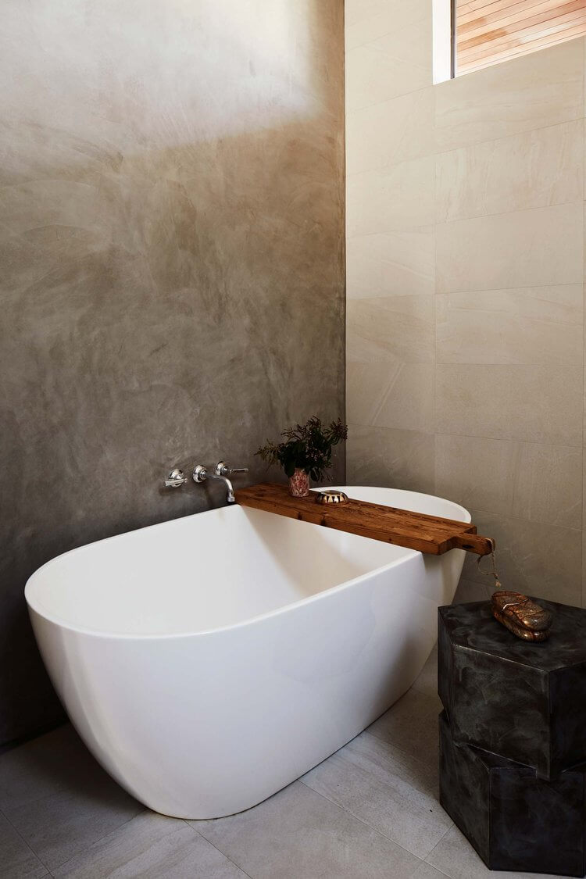
Photography by Sam Frost.
La Tarantella
Posted on Fri, 25 Aug 2023 by KiM
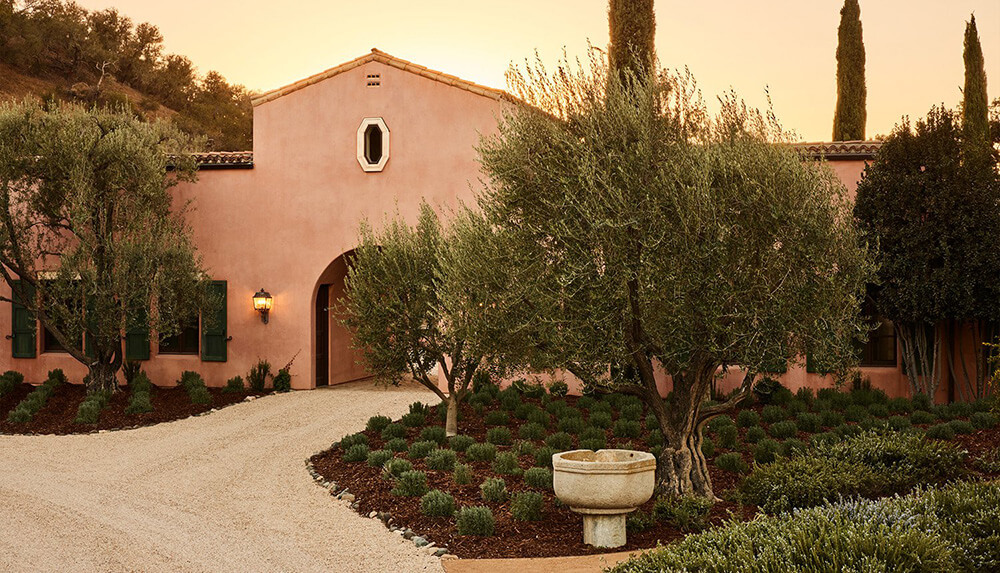
Set on 102 acres of land amidst the Santa Ynez Mountains, surrounded by vineyards and olive trees, La Tarantella by Grassini Family Vineyards was originally designed and built by Los Angeles architecture firm Choate Associates as a private residence. The original homeowners’ passion for Spanish, French and Italian architecture lead them to integrate interior architectural elements such as columns, fireplace surrounds and lighting that date back to the 18th and 19th centuries. Grassini Family Vineyards, along with Corinne Mathern Studio transformed La Tarantella into an event and hospitality space in 2022. Corinne Mathern Studio pulled hues of the olive trees, vines and hills to the interior through a muted palette of neutrals, sage greens, dusty blues, chocolate browns, deep rusts, tans and creams for a sense of harmony. Corinne Mathern Studio designed the oak millwork throughout the entire property to complement the cedar and Douglas fir ceilings.
The architectural details of this home are a wonderful starting point and the vintage mixed with contemporary furnishings makes this home more fresh and “now”. And that pale terracotta plaster exterior is absolutely delightful.
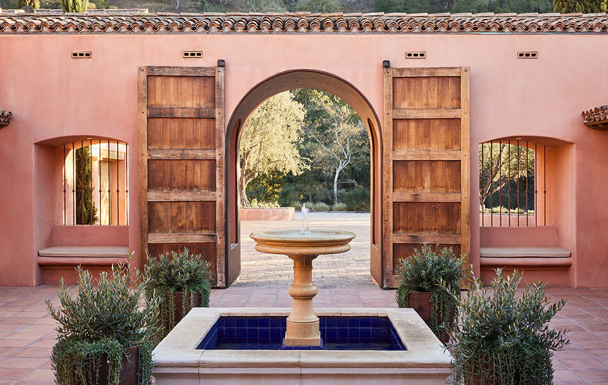
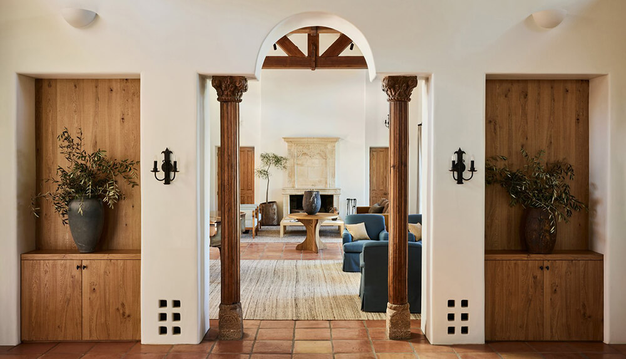
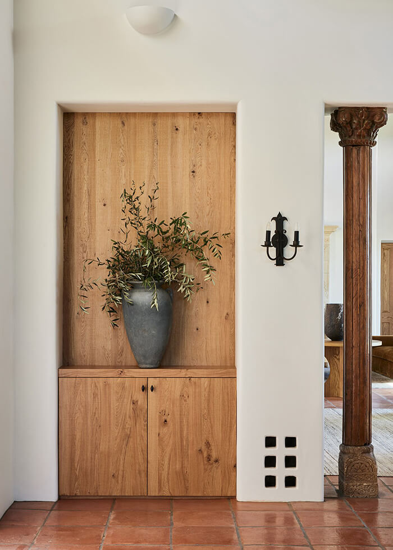
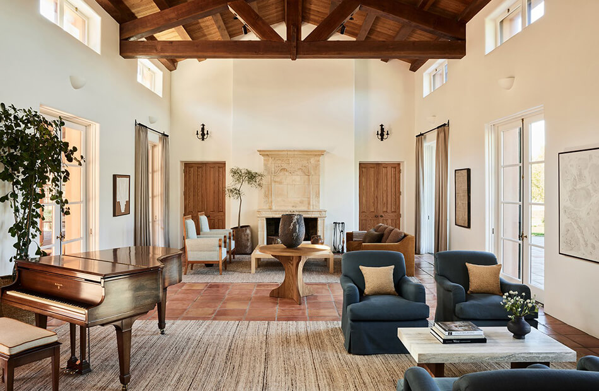
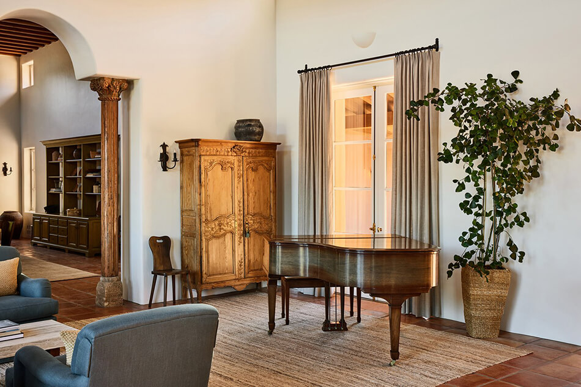
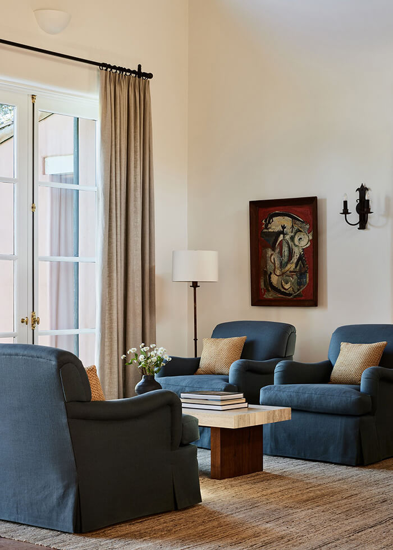
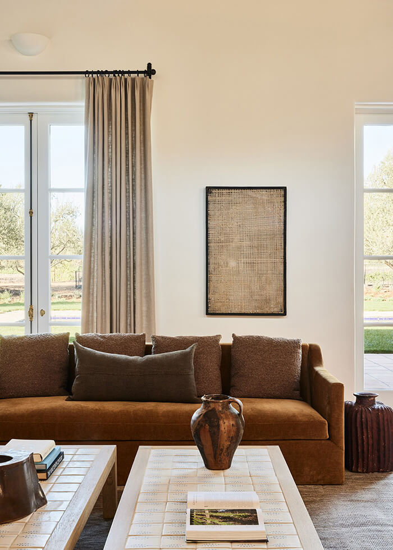
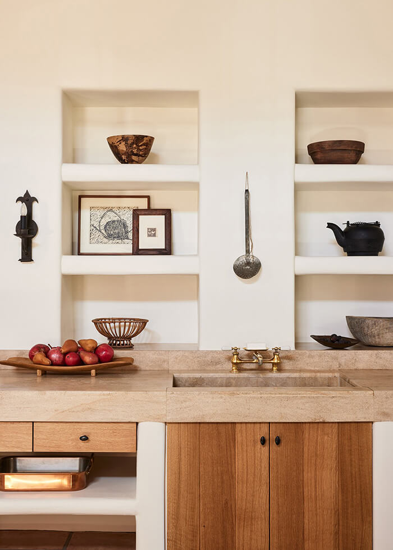
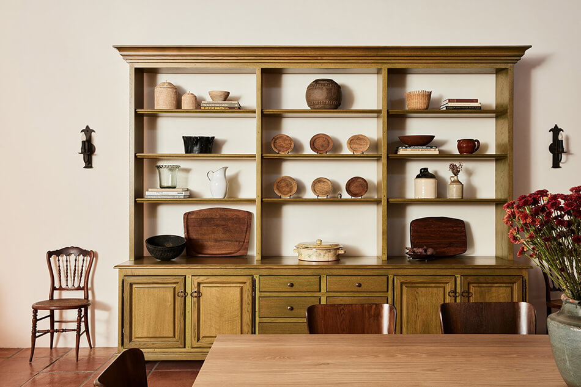
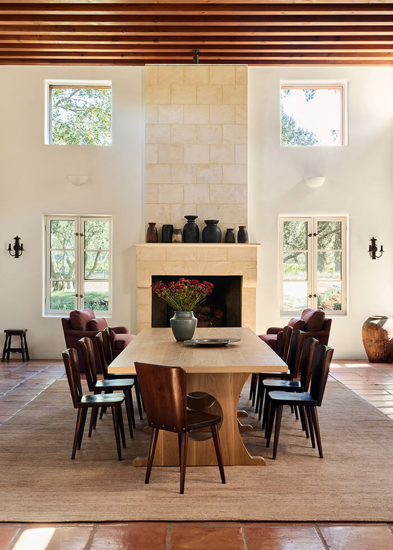
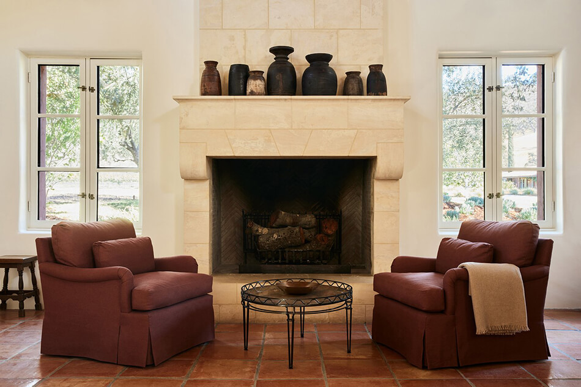
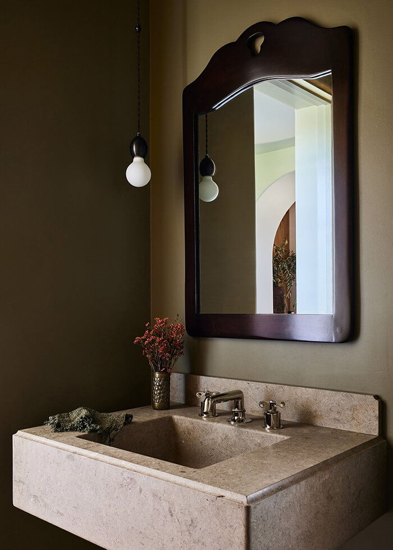
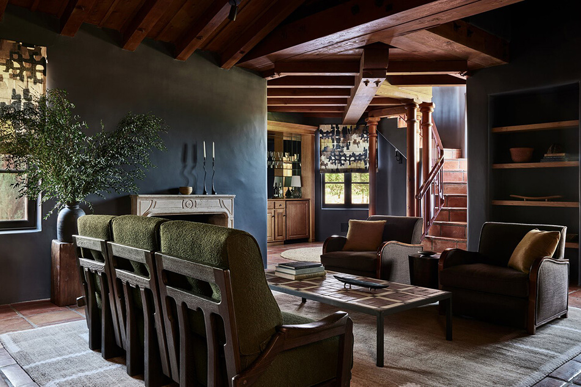
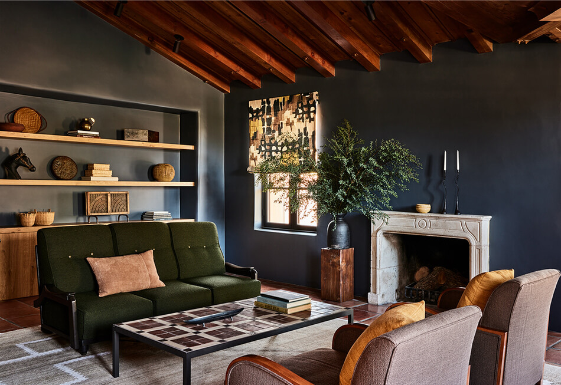
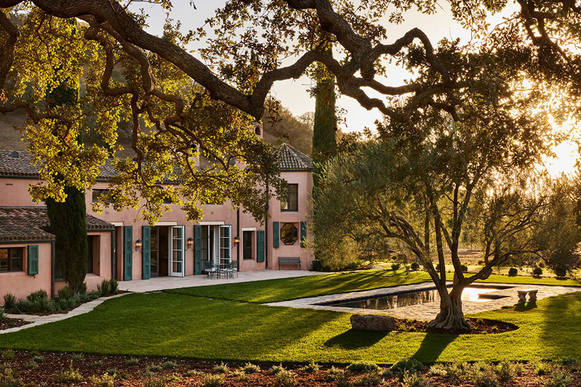
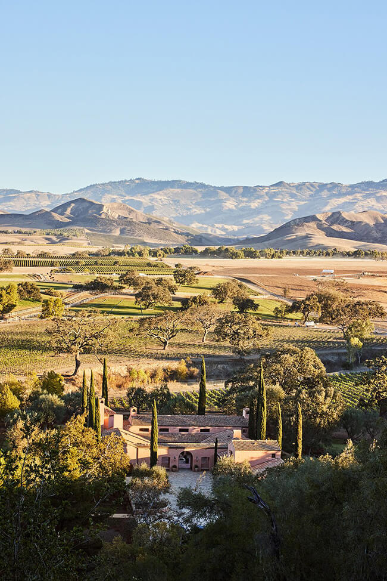
Garanciere
Posted on Wed, 23 Aug 2023 by KiM
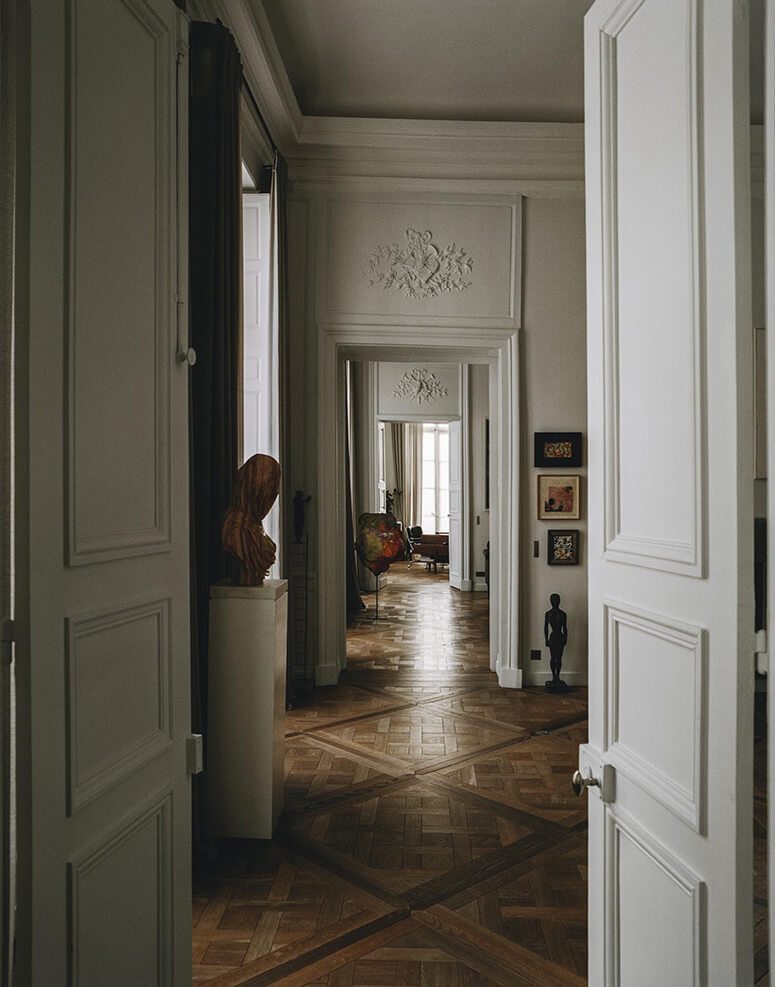
Marrying the beauty of original French architecture with modern and vintage elements, graphic artwork, lots of textures and materials, playing with space and light…it all comes together in such dynamic spaces by designer Isabelle Stanislas. Photos: Matthieu Salvaing
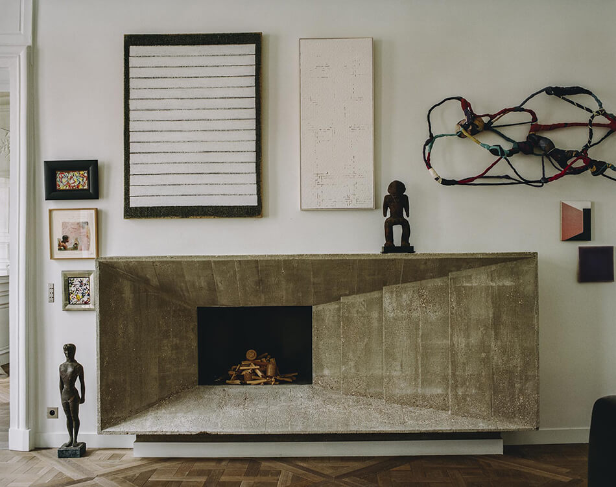
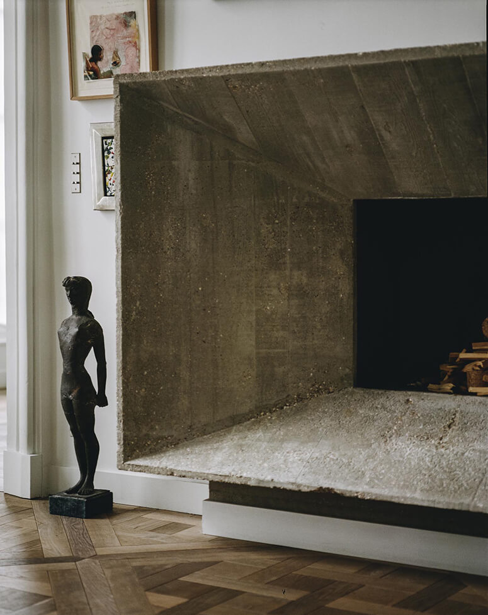
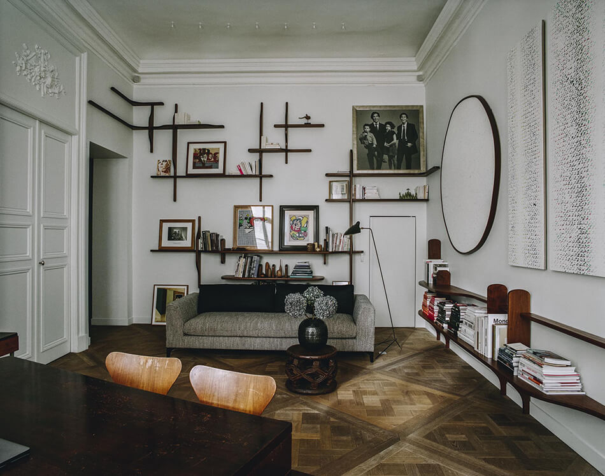
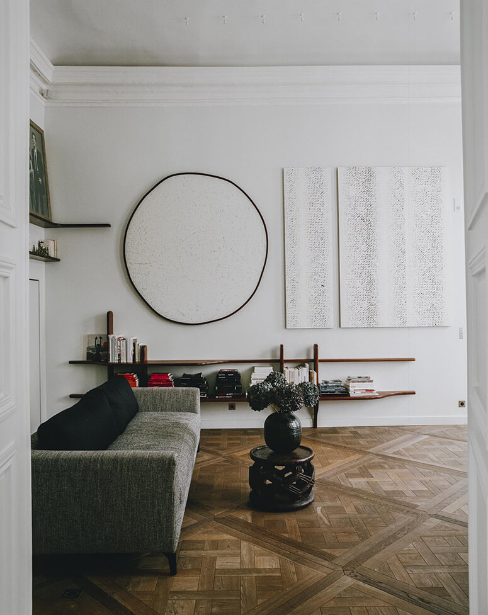
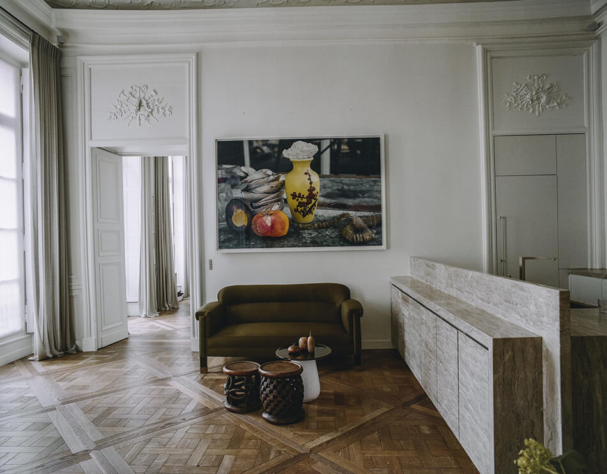
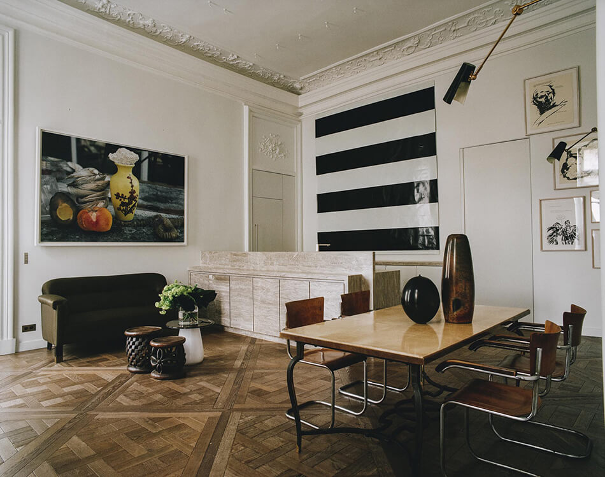
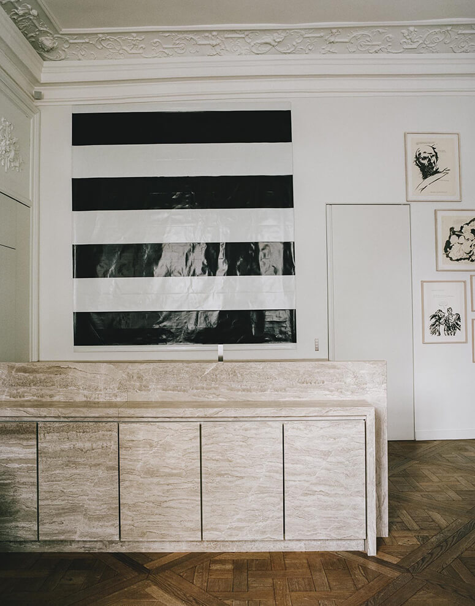

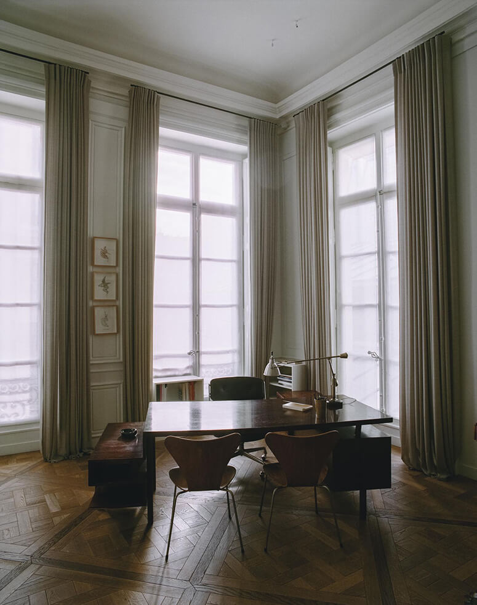
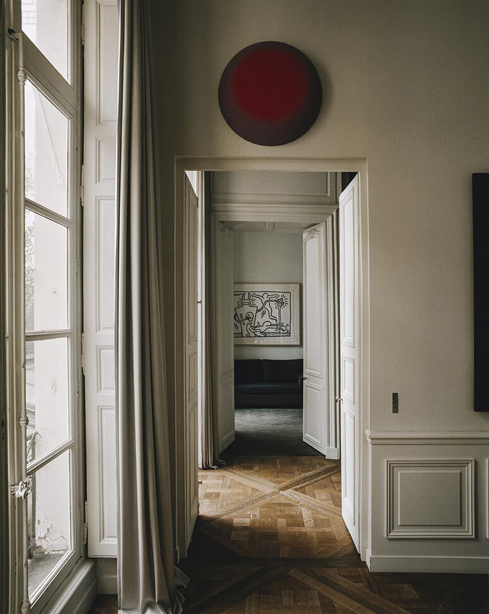
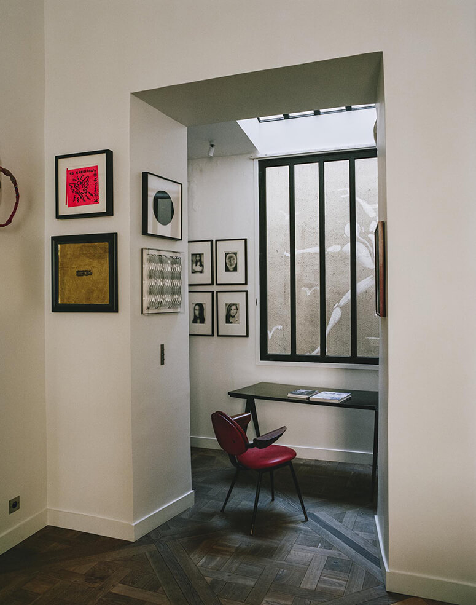
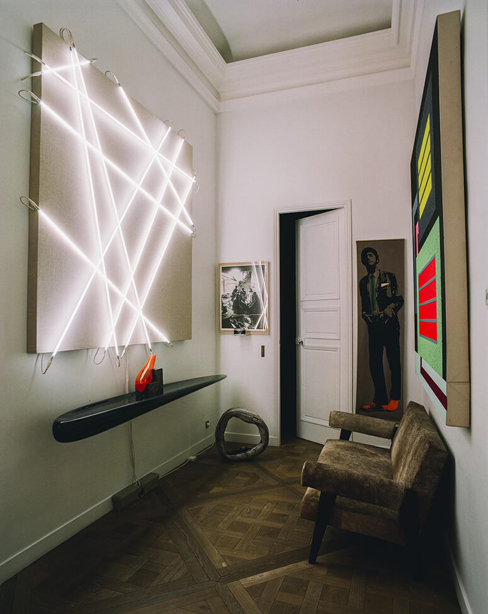
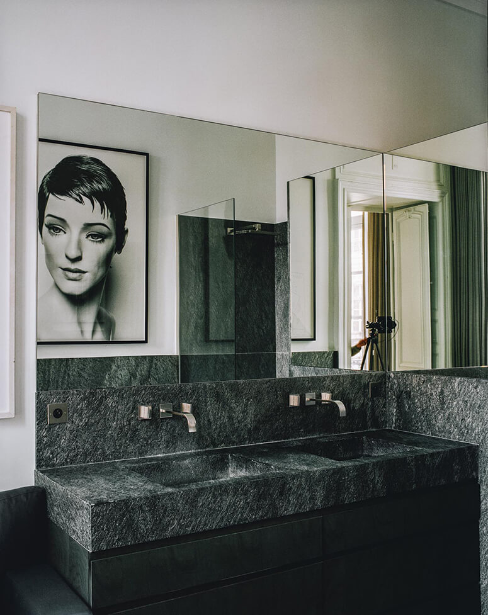
Old world charm in a designer’s home
Posted on Mon, 21 Aug 2023 by KiM
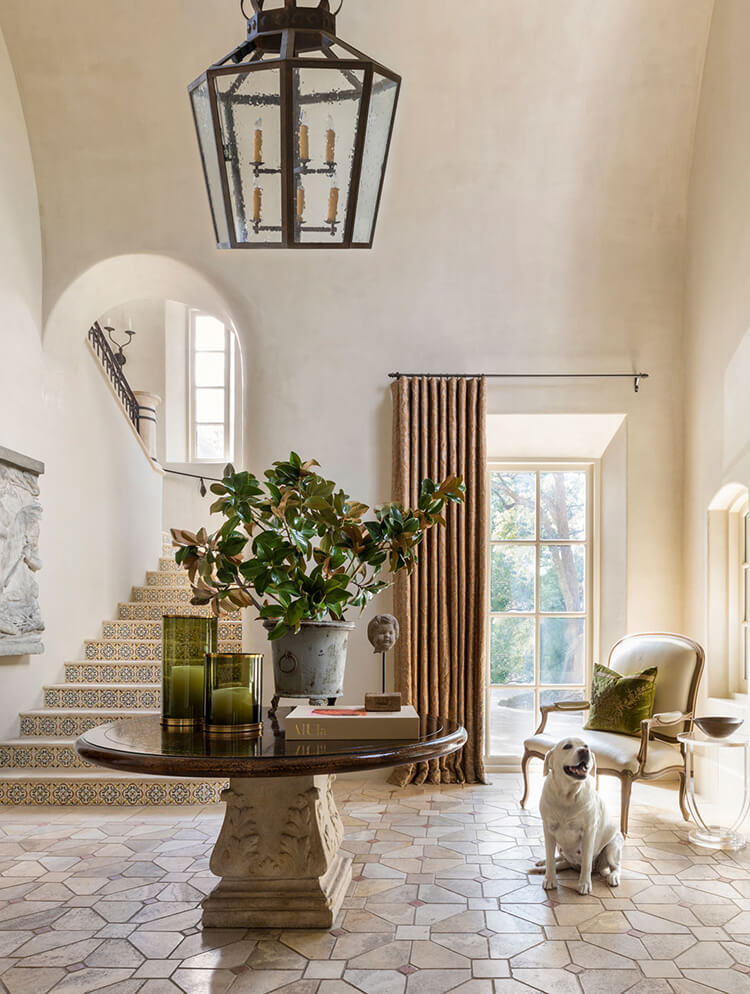
The warm and inviting interiors of Kara Childress’ personal home reflect an essential interlacing of old and new, resulting in an inviting and functional atmosphere to suit her lifestyle. The Italian style structure is composed of architectural elements that stand the test of time and comfort the soul. Beautiful bones provide a backdrop of good character for an array of furnishings, lightings, and the designer’s personal collection of antiques.
This details in Kara’s home have me swooning – everything from the tile, arches, windows, wood beams, fireplaces. The history, textures and “weight” of it all is breathtaking and is so timeless and will just get more and more beautiful as time goes on.
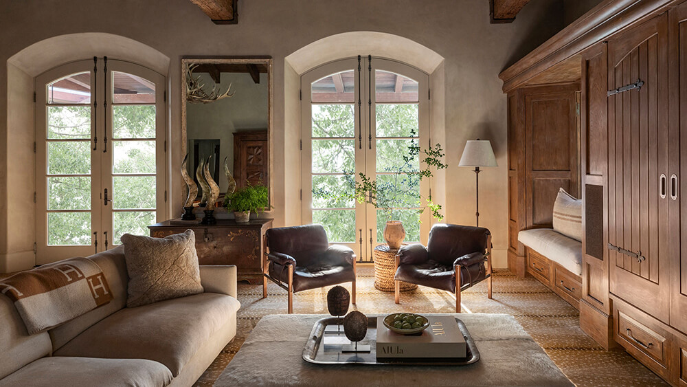
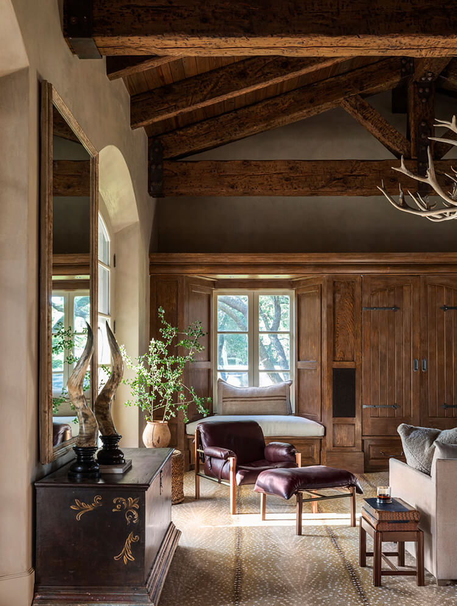
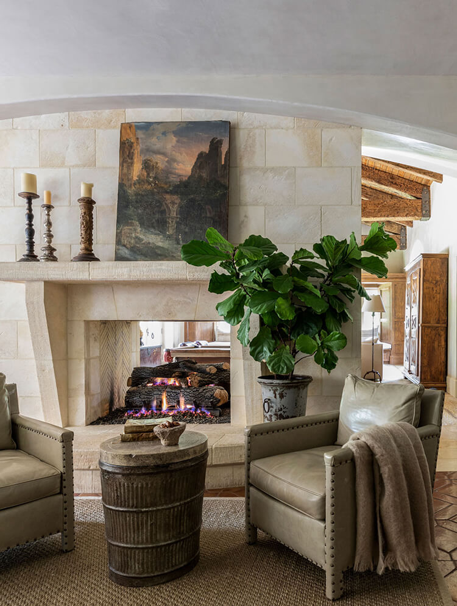
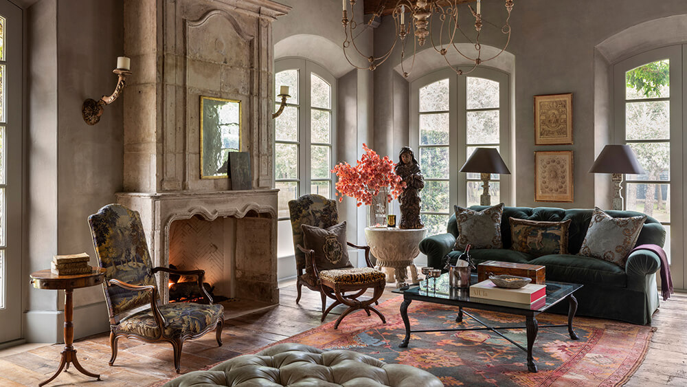
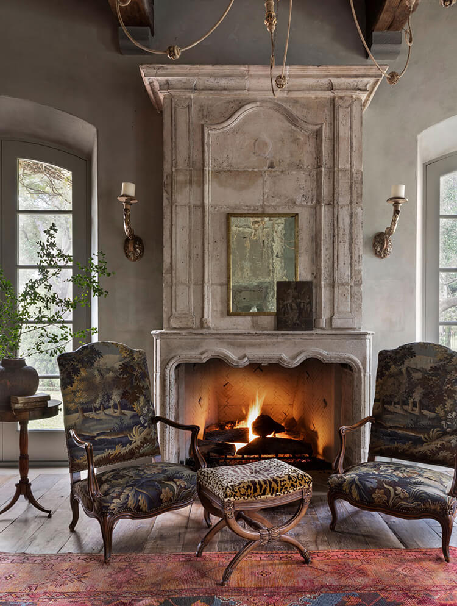
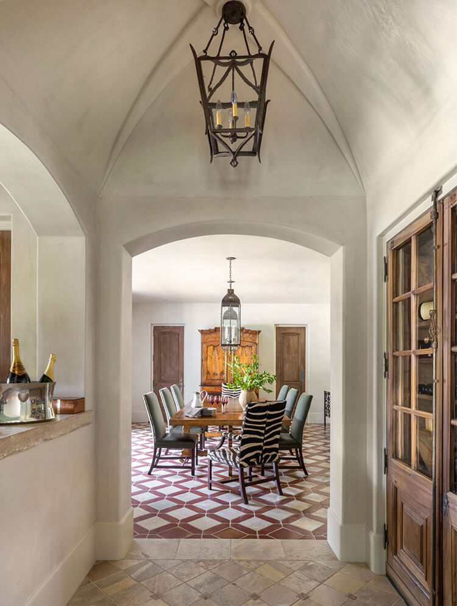
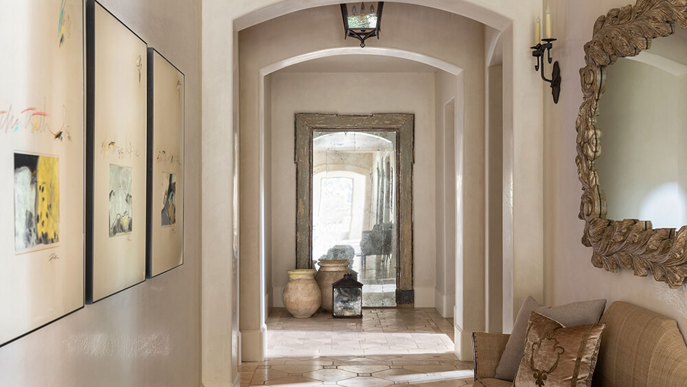
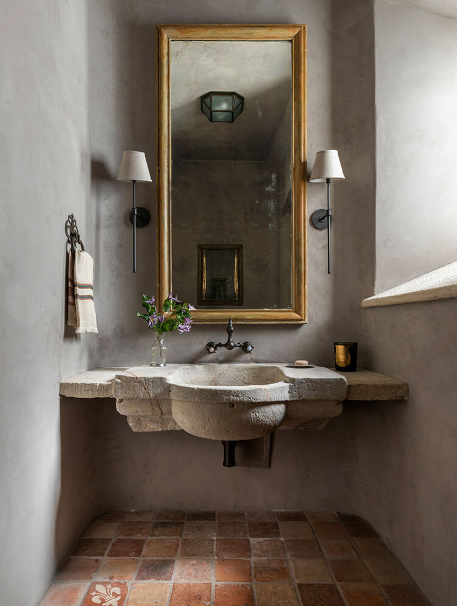
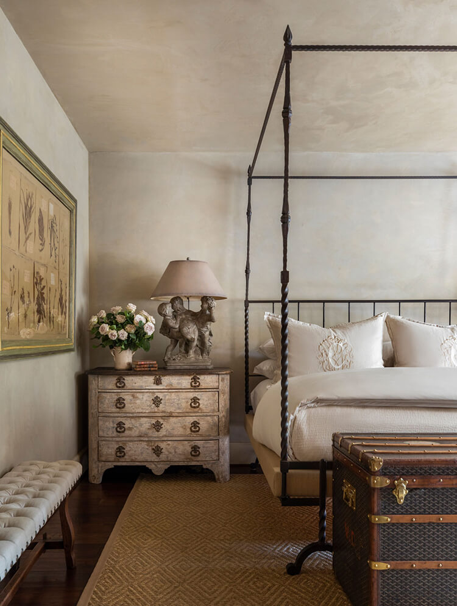
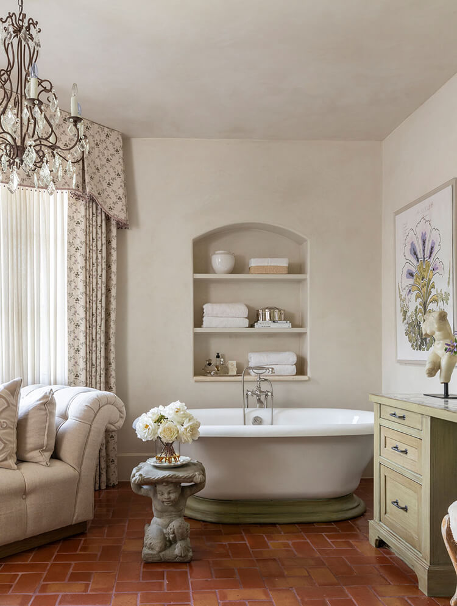
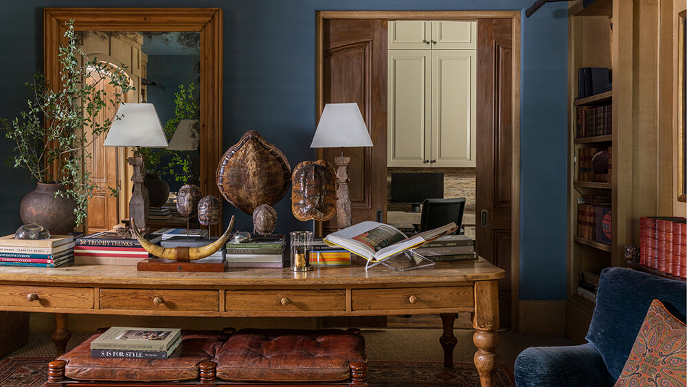
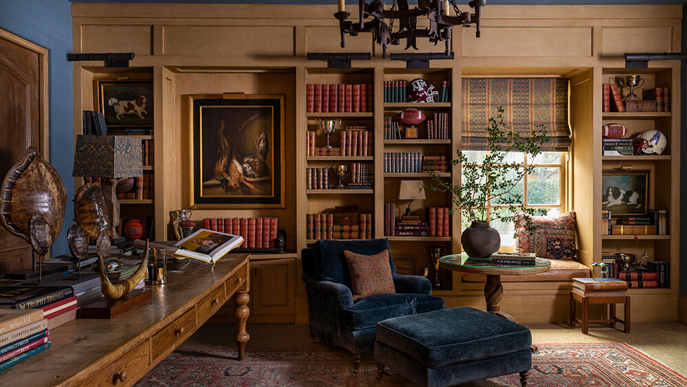
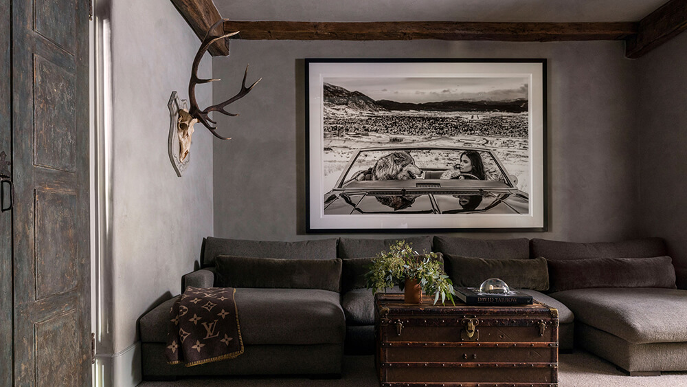
Highland minimalism
Posted on Wed, 16 Aug 2023 by midcenturyjo
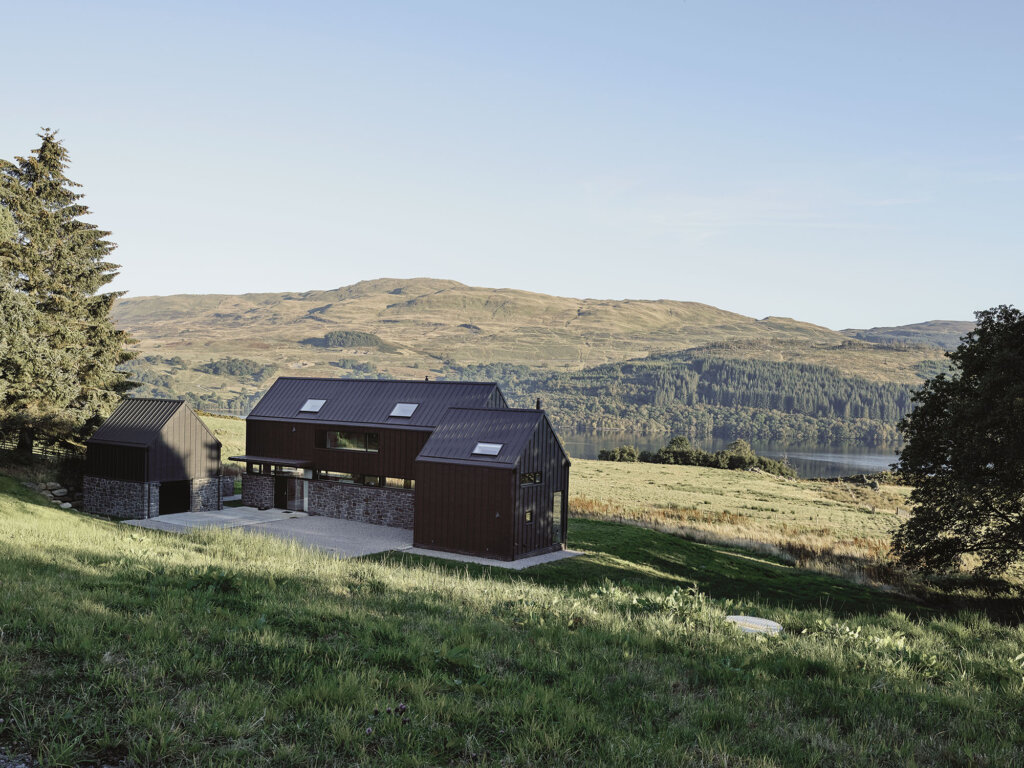
“Highland House is a contemporary, new-build holiday home in the Highlands of Scotland, designed with Tektonika Architects. The interior design roots the building in its setting, while also offering protection from it – this is a place of extreme weather and beautiful vistas of a loch.
Design details reflect the home’s use as a place to escape, unwind and be at one with nature. Minimalism meets cosiness in a material palette that includes chunky concrete with exposed aggregate, warm Douglas fir wood, handmade zelliges and flattish-toned encaustic tiles, and textiles that are comforting to touch. Everything is built on a palette of green, yellow, navy, pink and brown (the sludgy versions), allowing the rooms to bleed into the land they overlook.”
Harmonious living with nature-inspired interiors. Highland House by Jill Macnair.
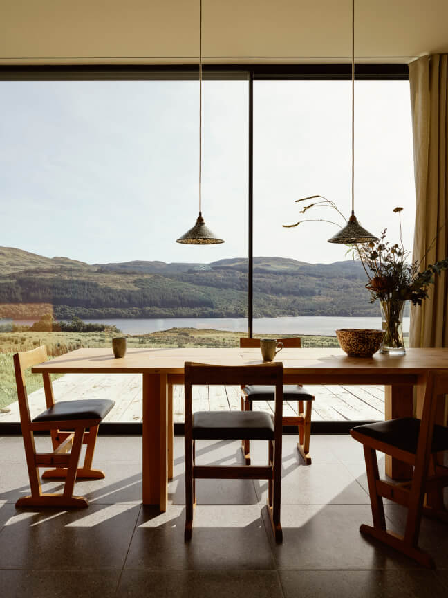
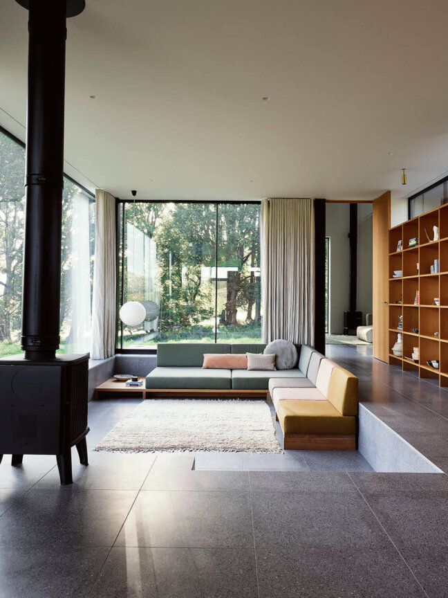
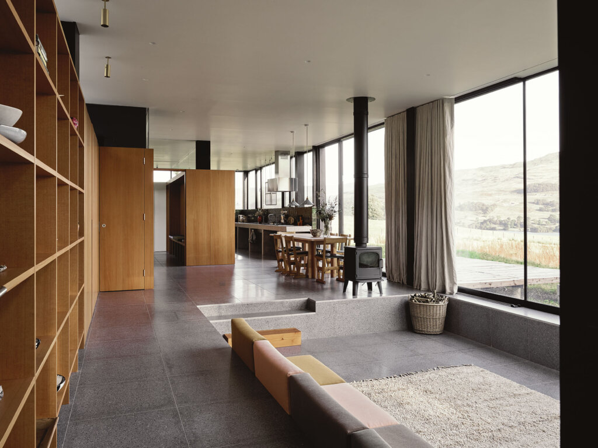
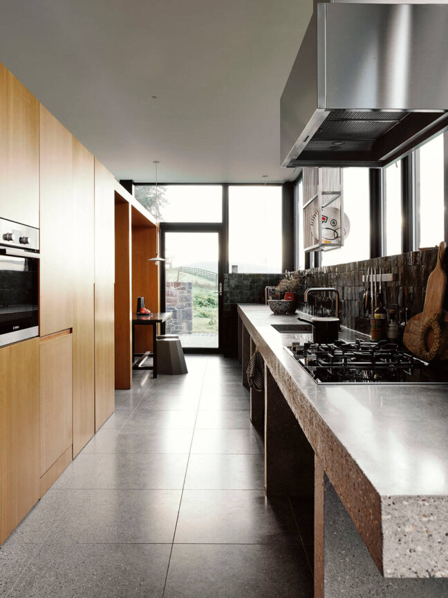
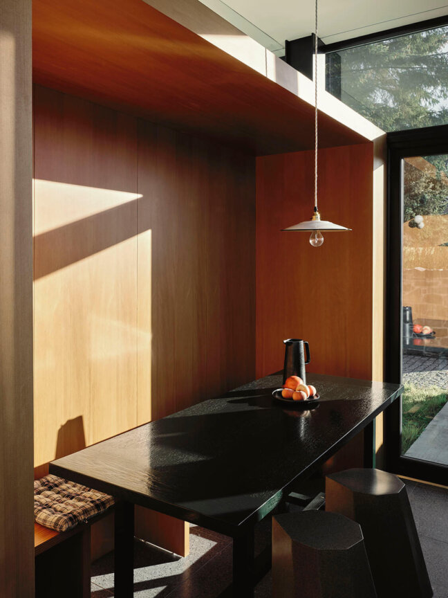
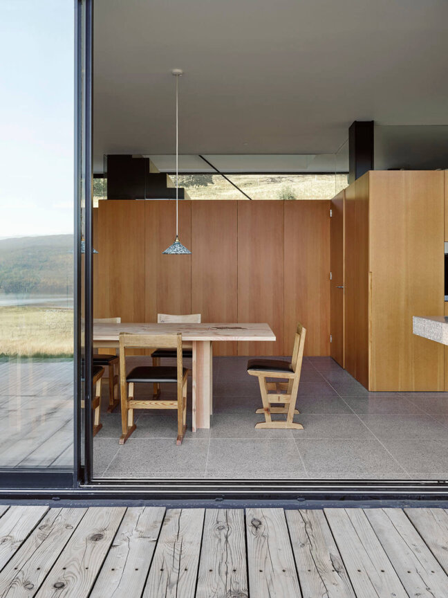
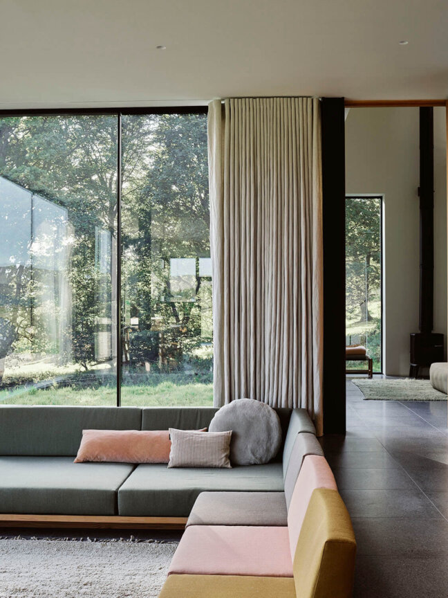
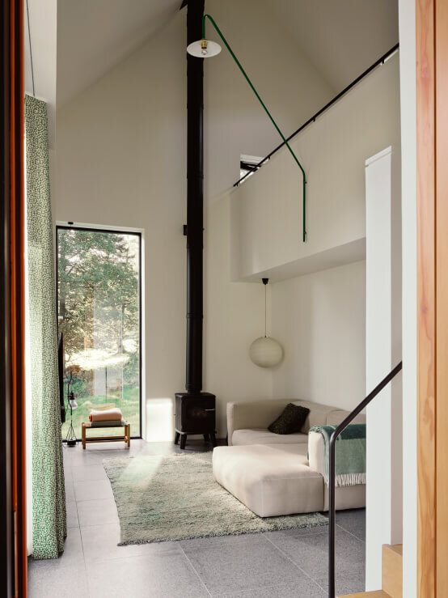
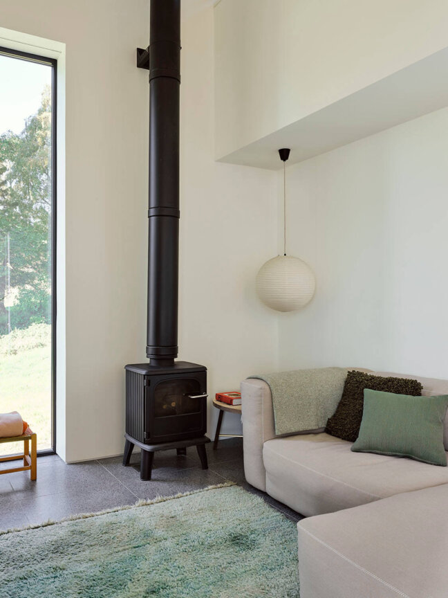
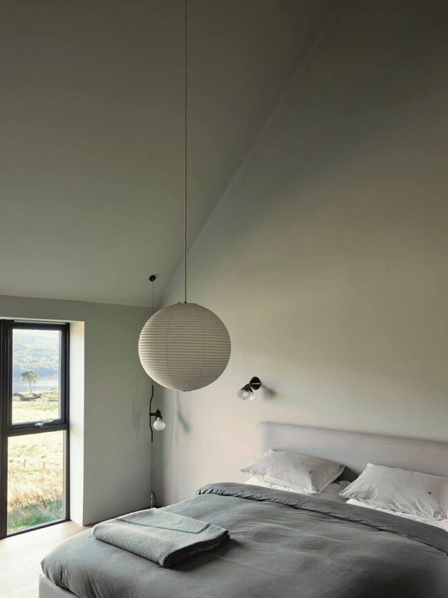
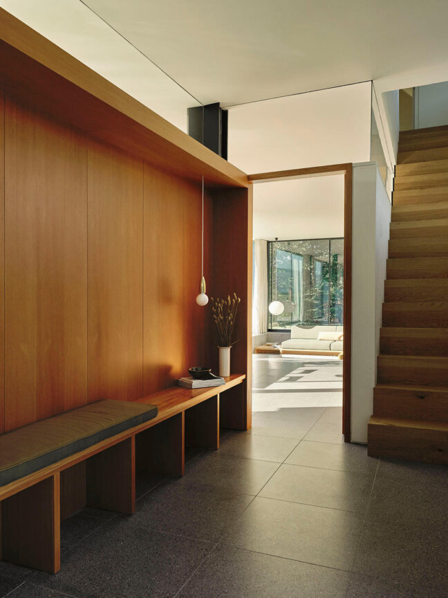
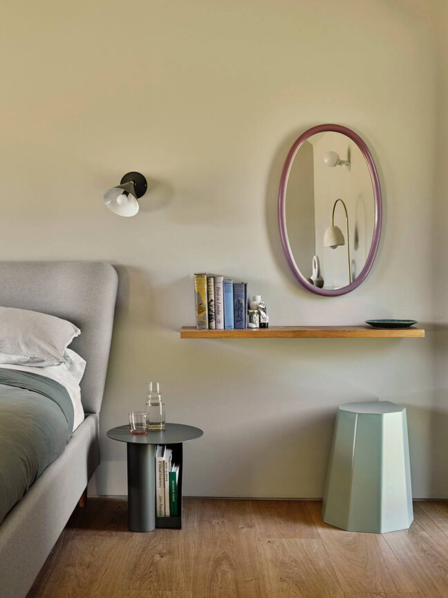
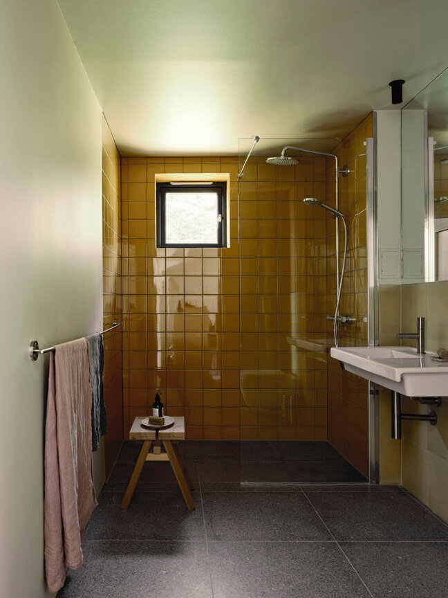
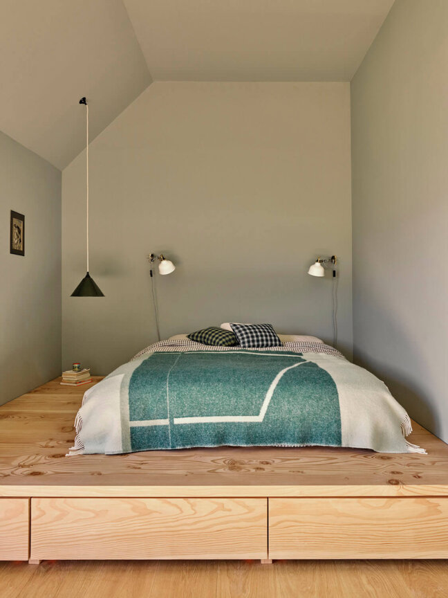
Photography by Beth Evans.

