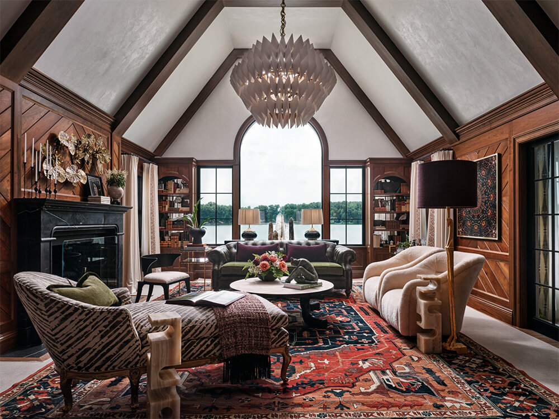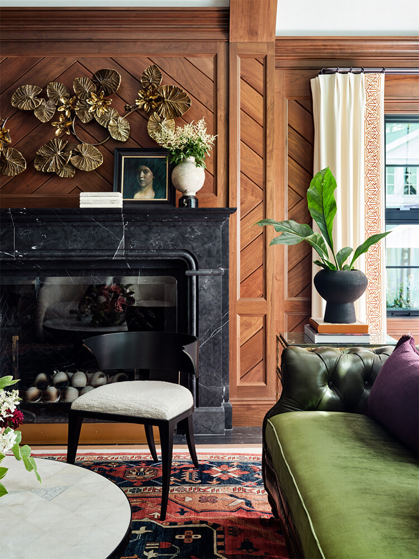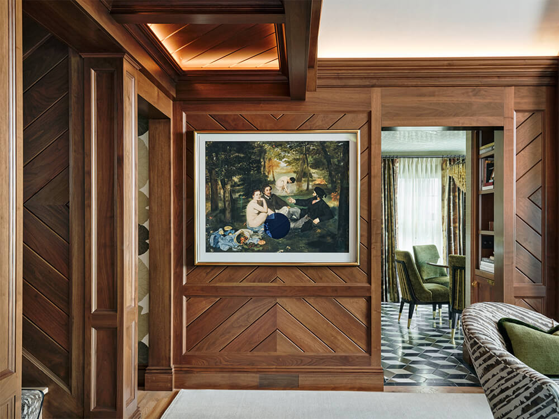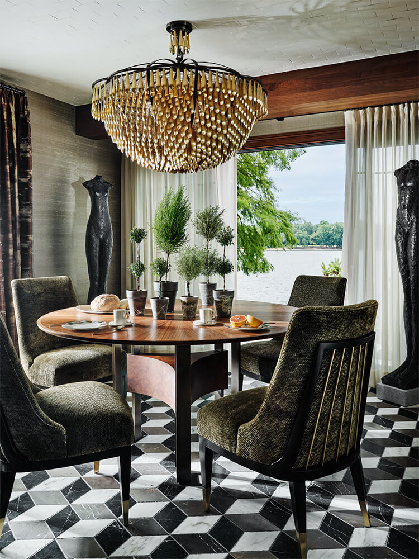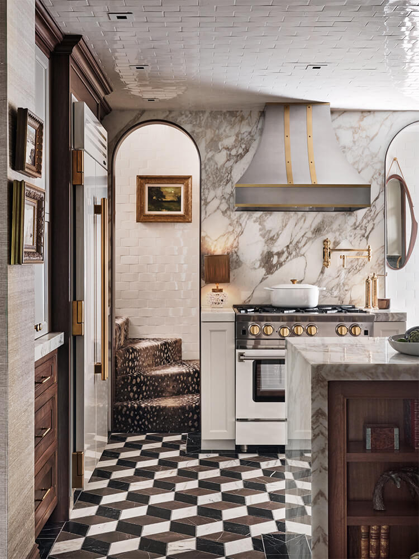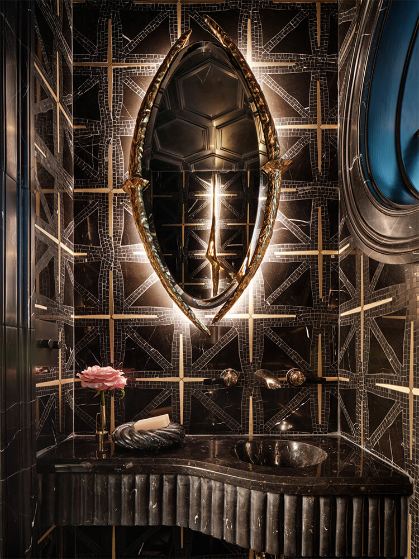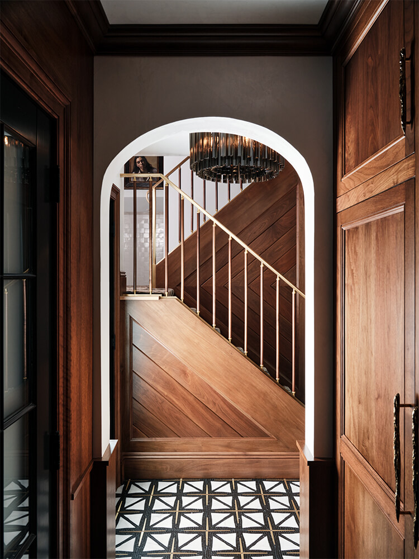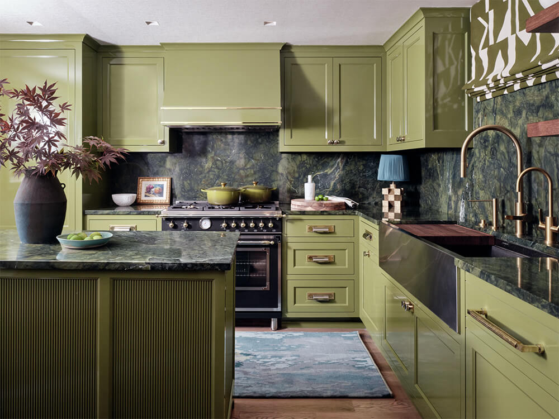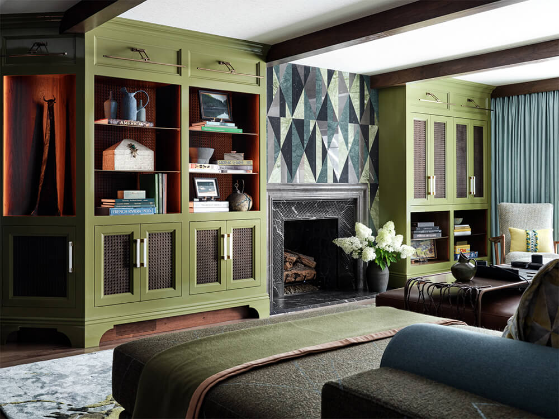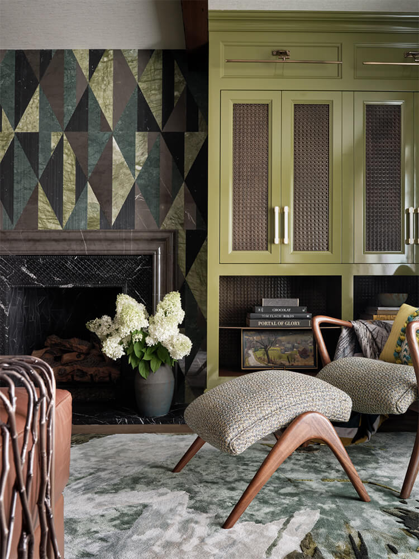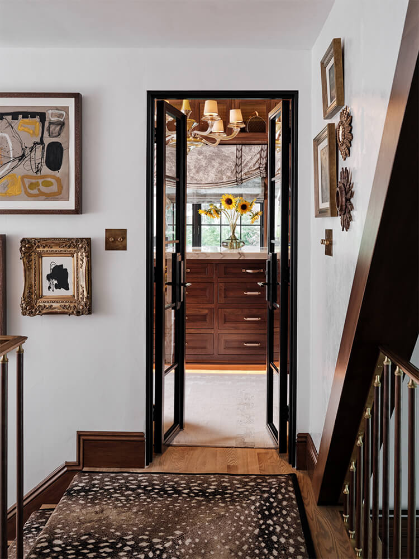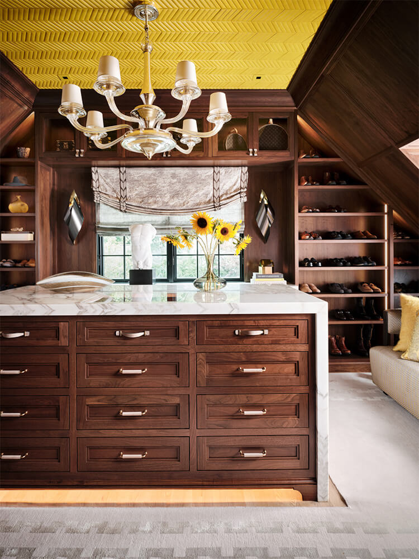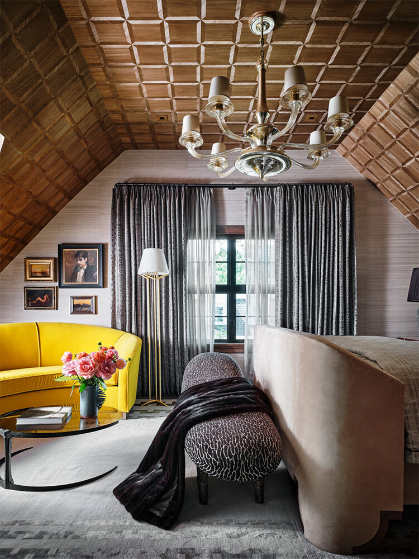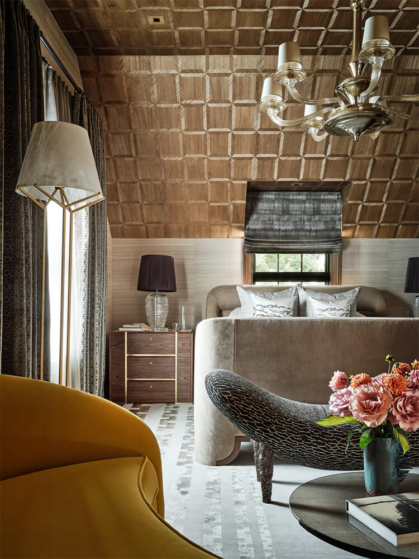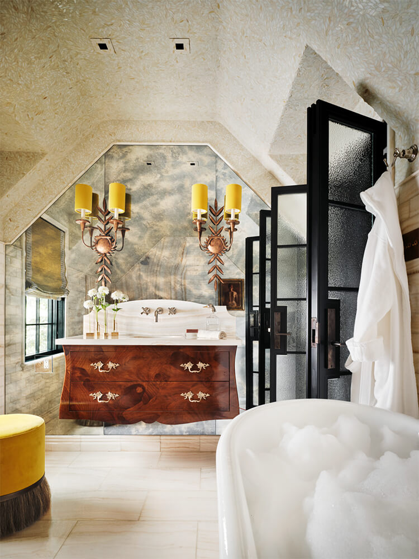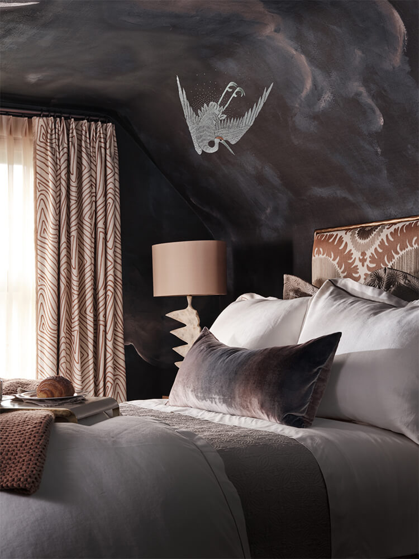Displaying posts labeled "Green"
The Green Box
Posted on Tue, 27 Feb 2024 by KiM
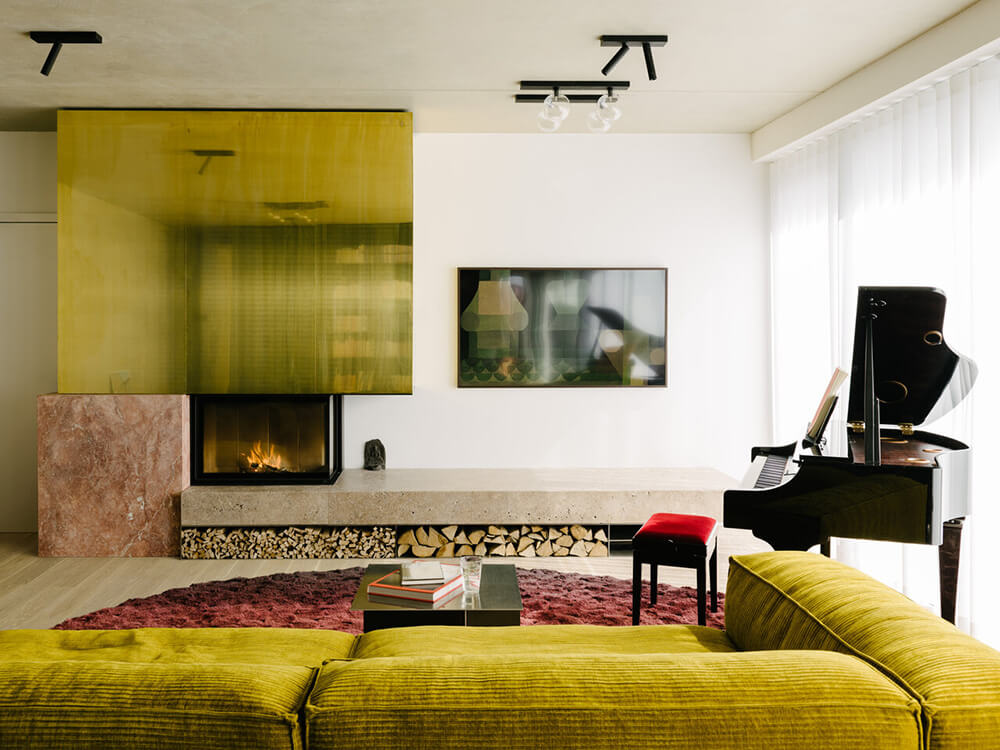
By locating a single but complex green millwork box at the center of the long apartment, circulation can flow around all sides. In the box are hidden all the kitchen and bath services; around it are public rooms that face a view of the city on two sides and, on the interior, a more private enfilade of rooms for bathing. The palette of rich colors contrasts with neutral raw concrete walls and ceilings; in addition to the deep green of the central millwork are richly colored natural quartzite stones, terrazzo, brass, botanical silks and colorful fabrics designed by Josef Frank.
I’m not sure which is my favourite element – that perfect shade of green on all that wonderful built in shelving, that glorious green stone in the kitchen, the brass and stone fireplace…. Designed by Ester Bruzkus Architekten, this 120 sq m apartment in Berlin is city living at its finest! (Photos: Robert Rieger)
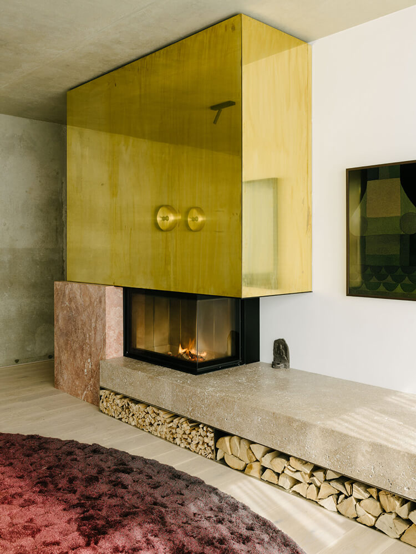
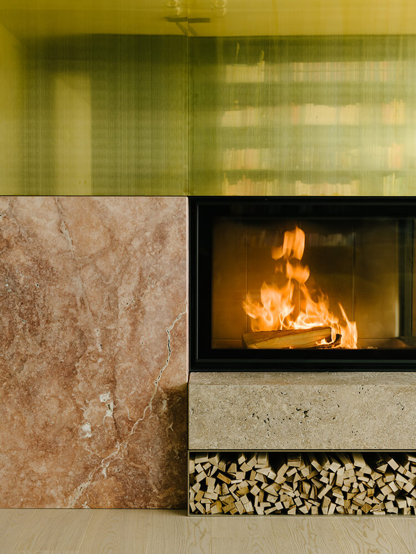
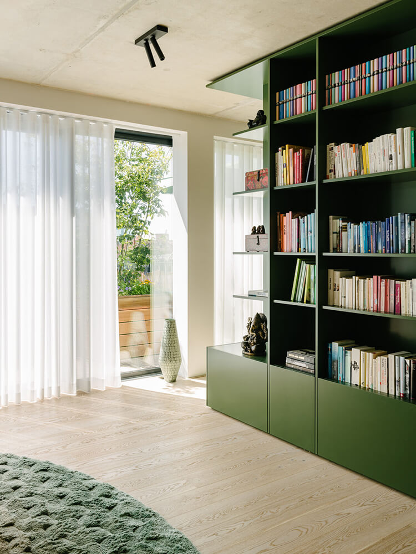
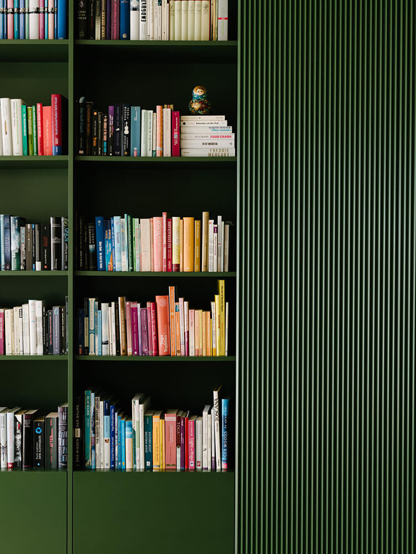
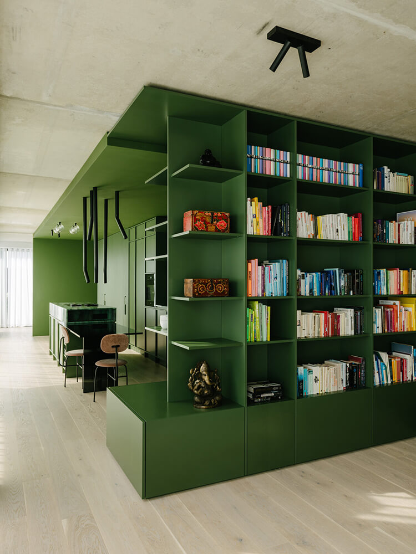
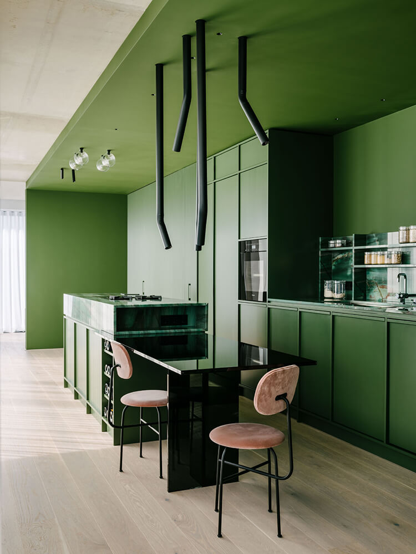
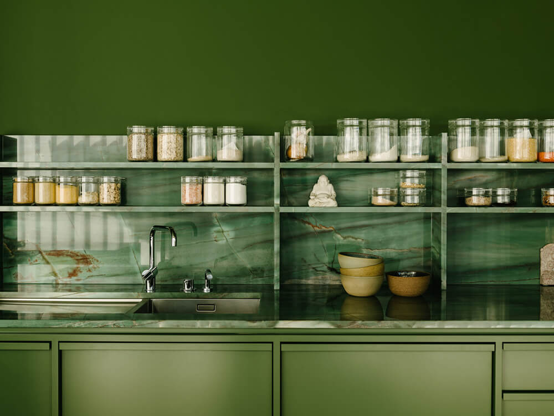
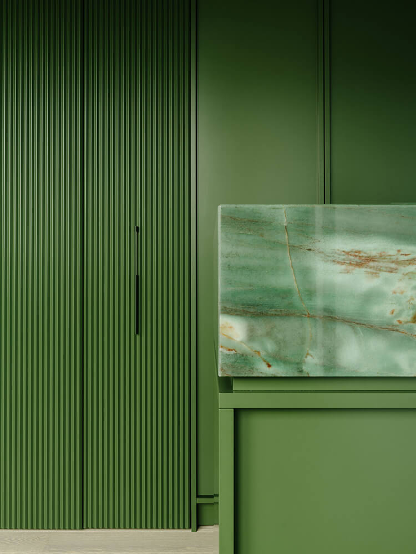
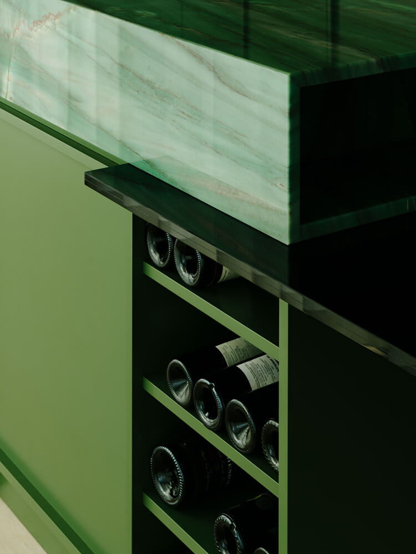
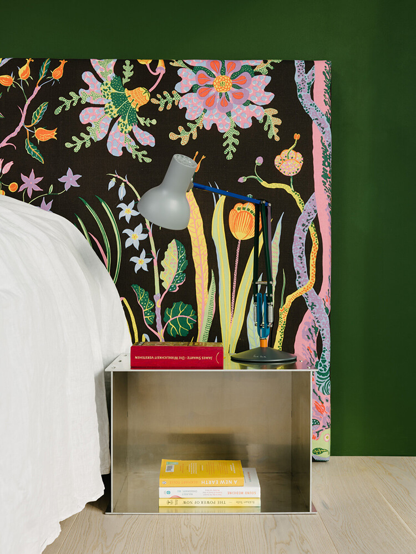
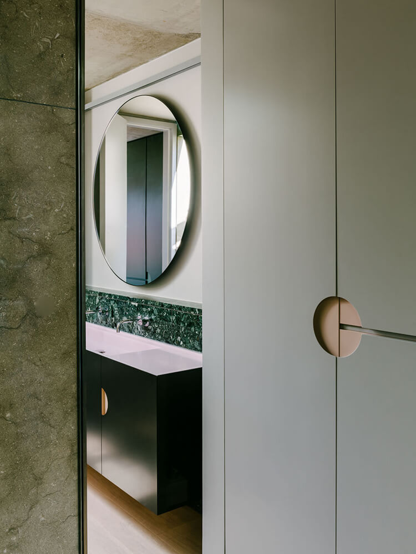
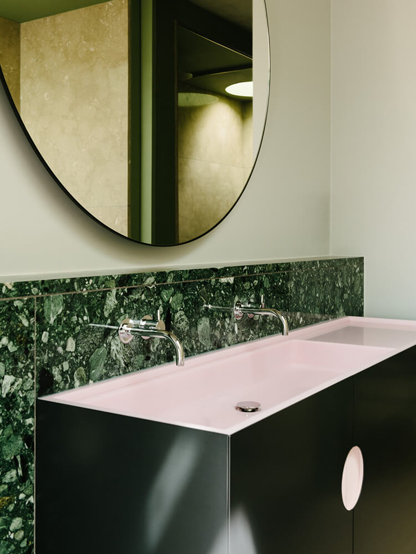
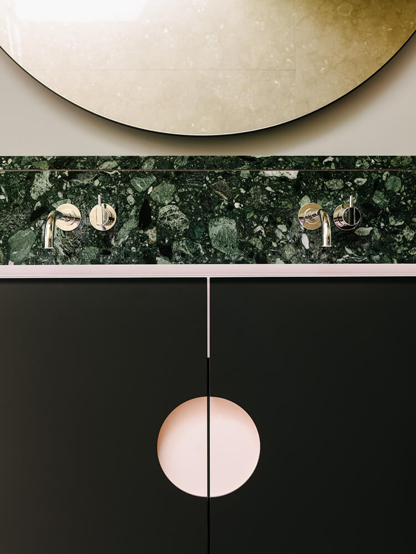
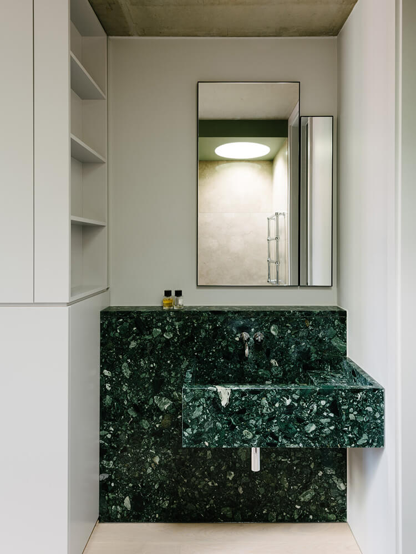
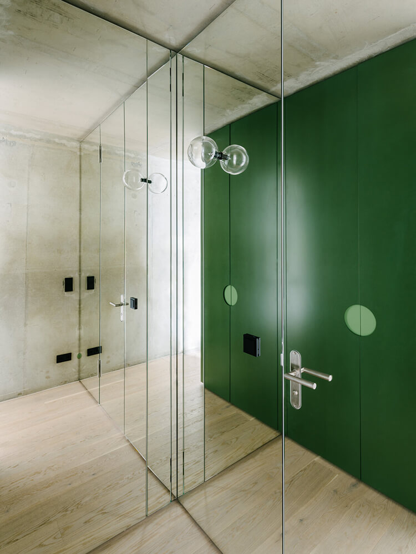
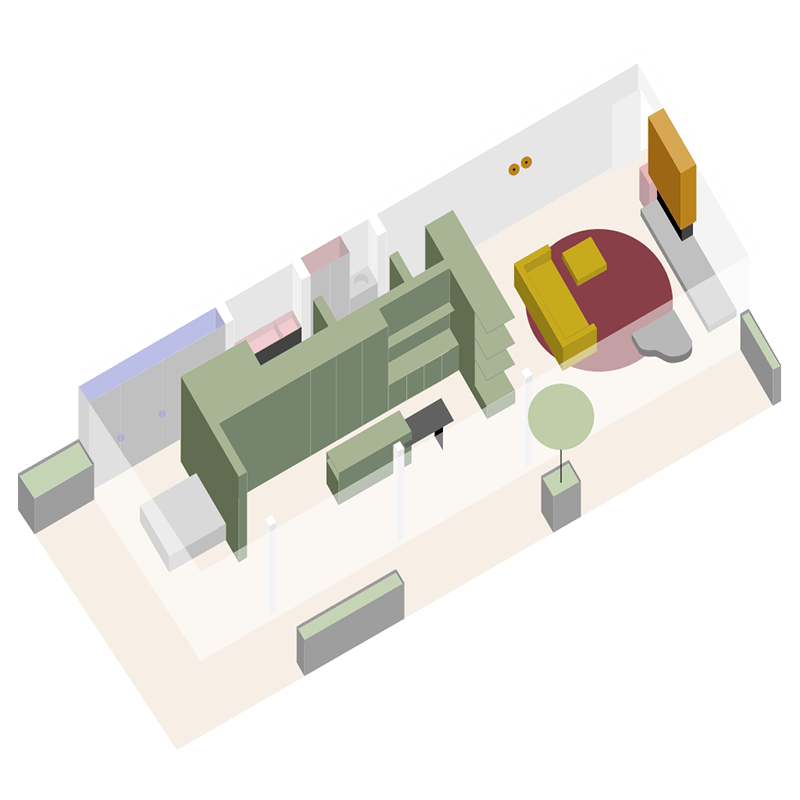
Colourful cottagecore in a Michigan home
Posted on Fri, 23 Feb 2024 by KiM
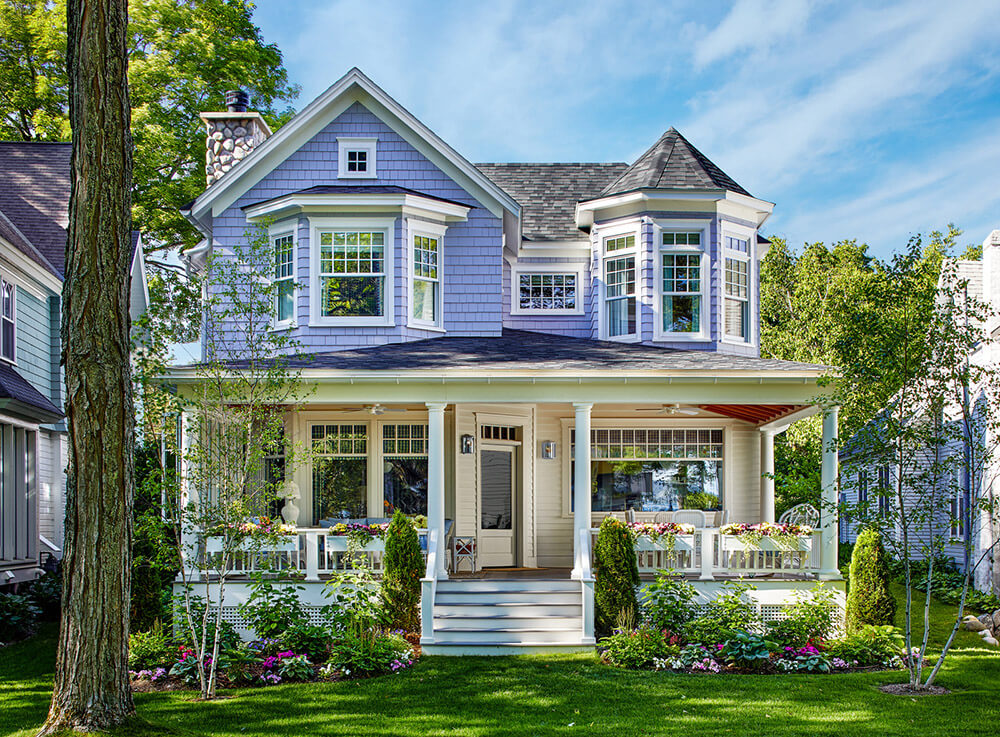
This new-build home in Harbor Springs, Michigan is about as pretty as can be, and very feminine. With a backdrop of mostly white shiplap, each space is accented with colour and pattern in a super fun and maximalist way. Cottagecore and vintage auntie vibes with a bit of coastal thrown into the mix. I’d be smiling ear to ear walking through this home. Design: Cameron Ruppert; Photos: Stacy Zarin Goldberg; Styling: Kristi Hunter.
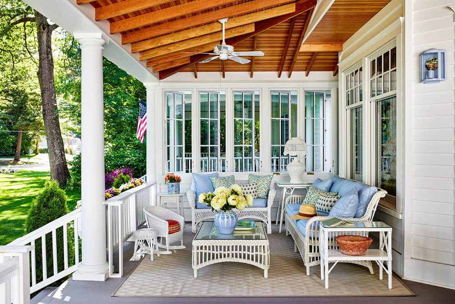
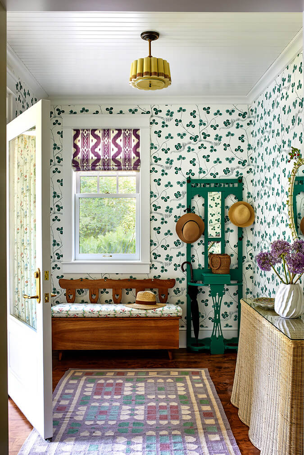
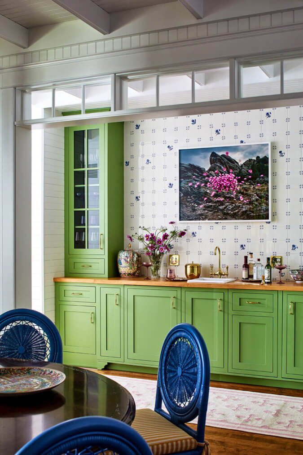
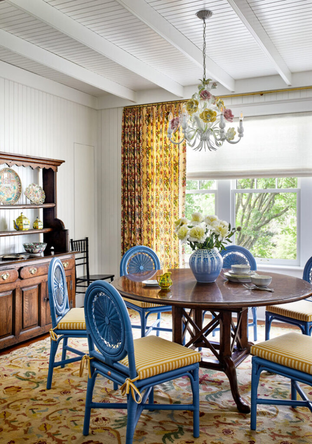
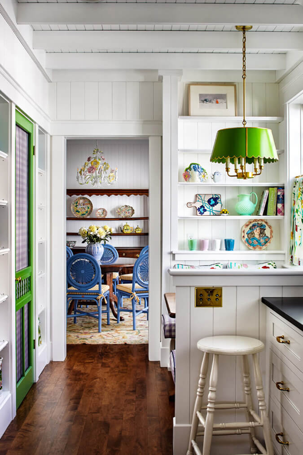
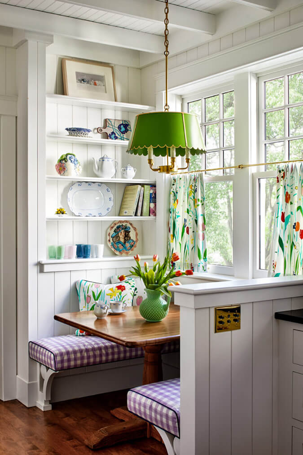
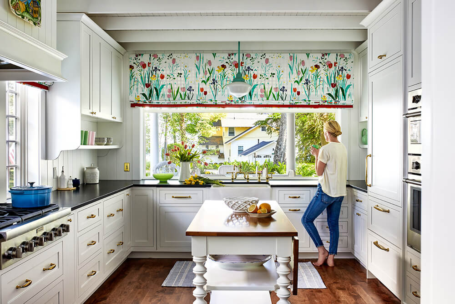
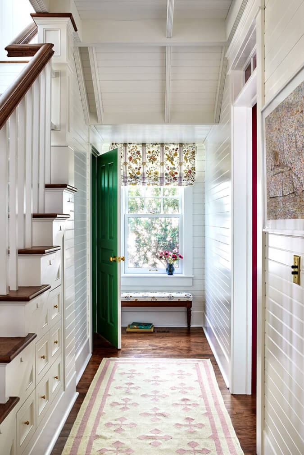
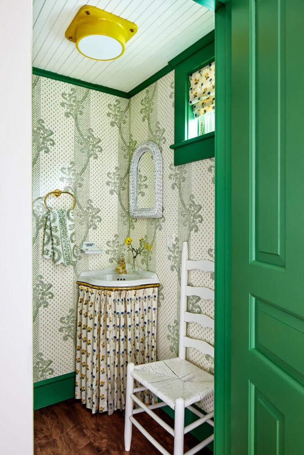
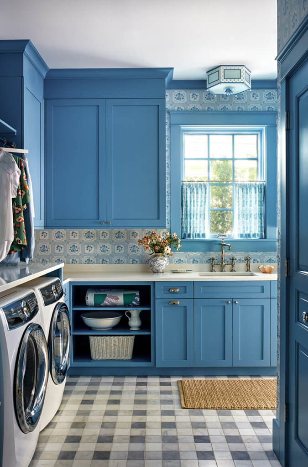
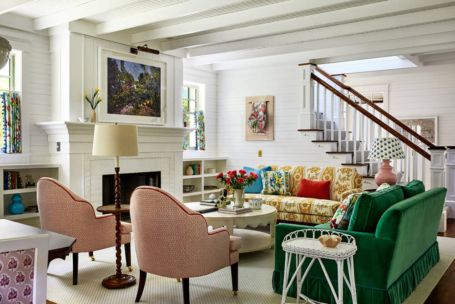
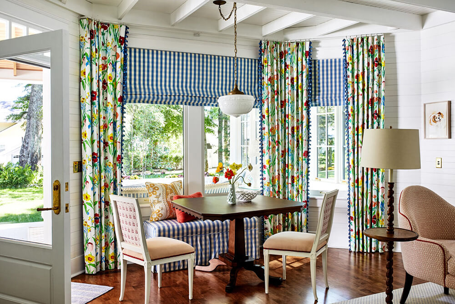
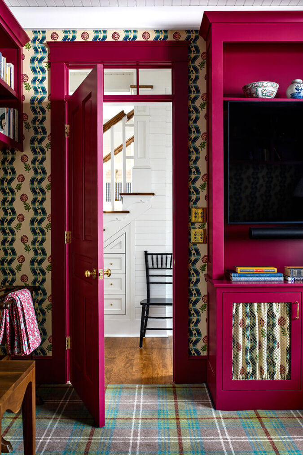
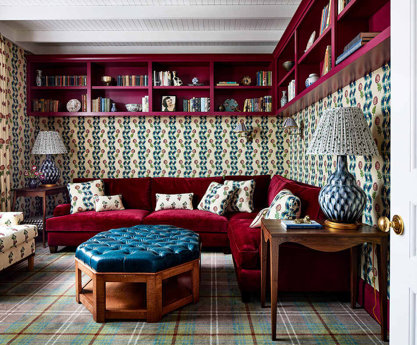
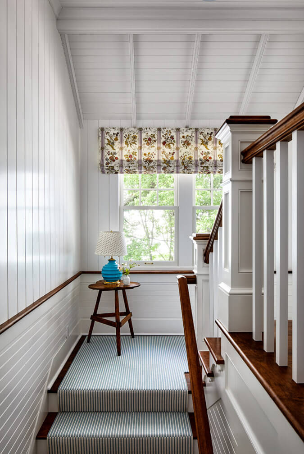
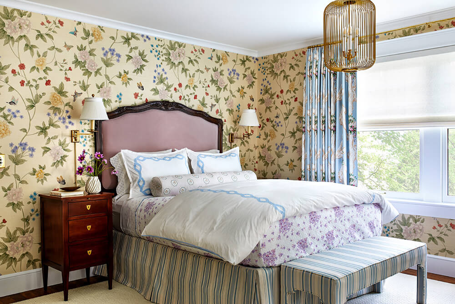
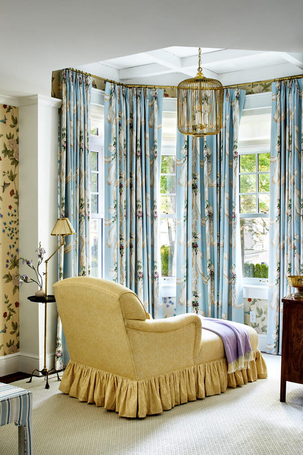
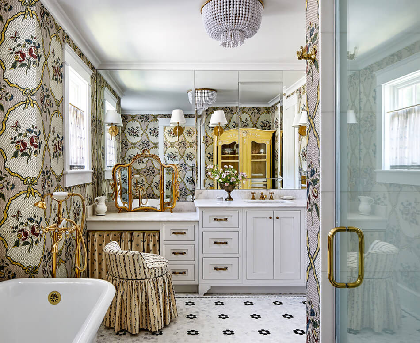
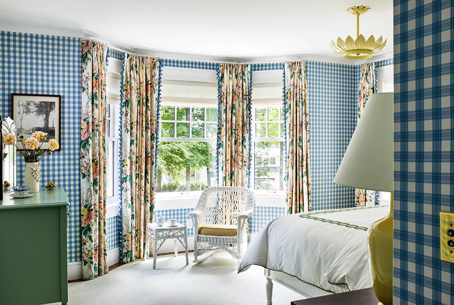
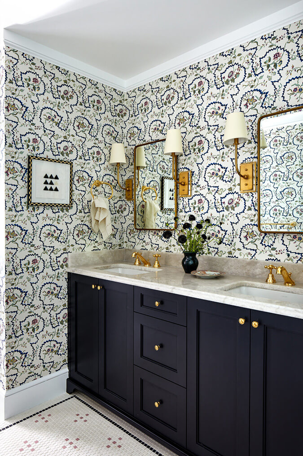
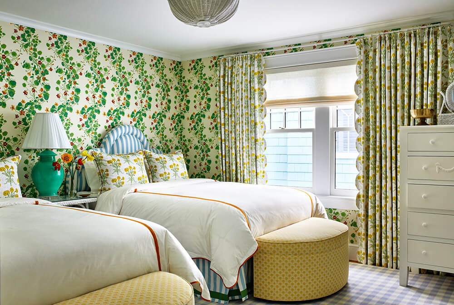
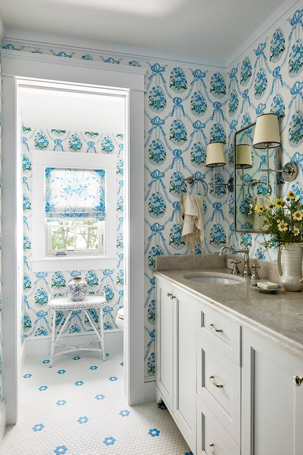
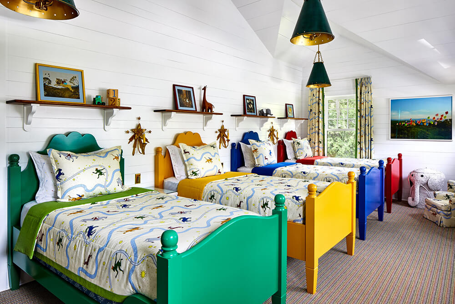
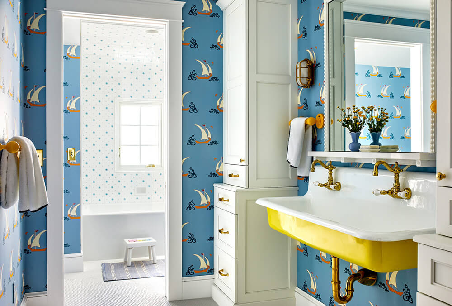
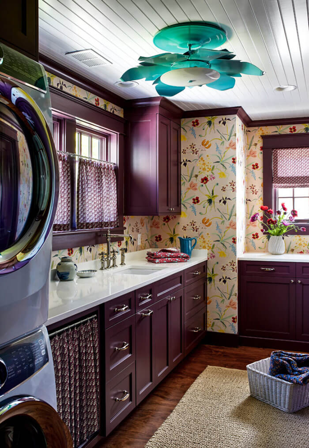
A historical colonial by Nina Farmer
Posted on Thu, 15 Feb 2024 by KiM
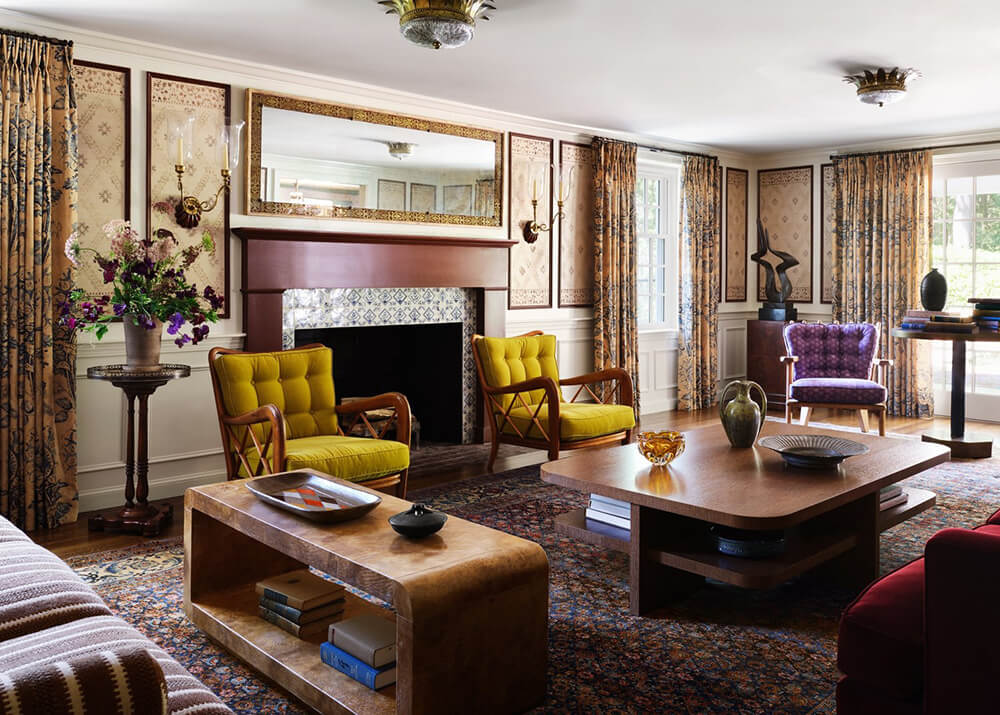
This historical colonial home designed by Nina Farmer is an absolutely beautiful example of how to use colours in a bit subtle but impactful ways, and going more bold in the spaces that can really handle the drama, and layering in unique ways. That library snug type space is on the cover of her new book ‘Timeless by Design‘ and timeless is definitely accurate. I can see these spaces 20 years ago or 20 years from now and being equally as cool as they are now. Photos: David Mitchell.
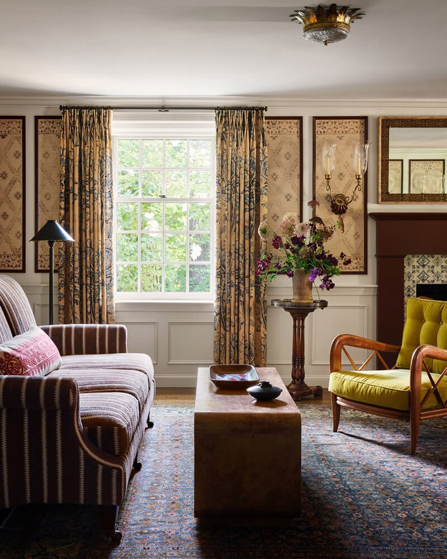
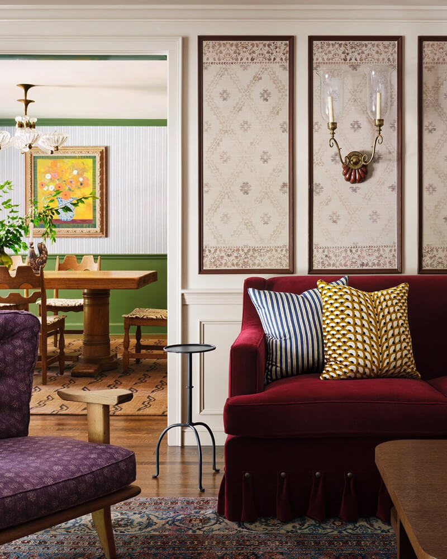
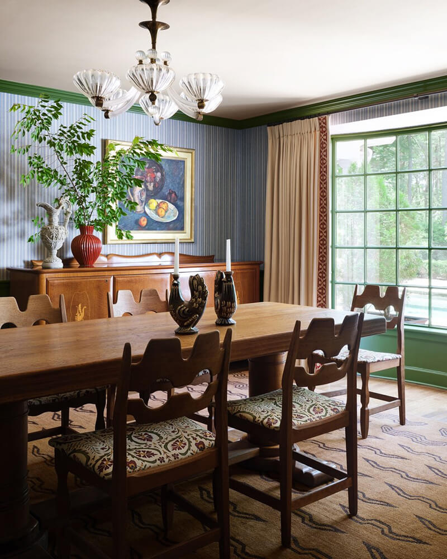
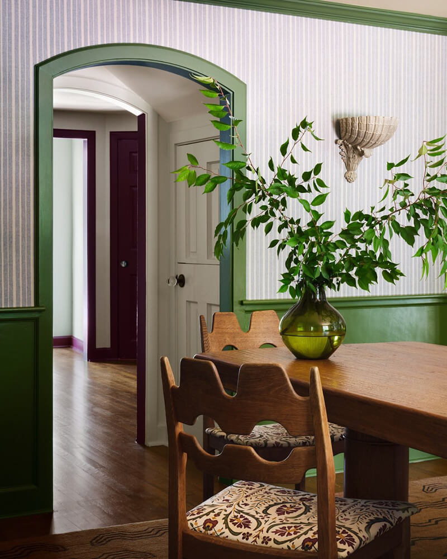
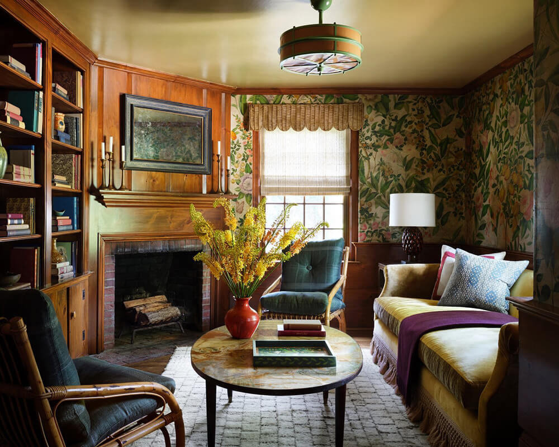
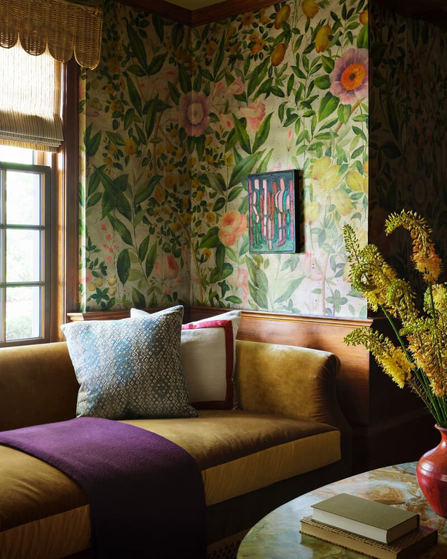
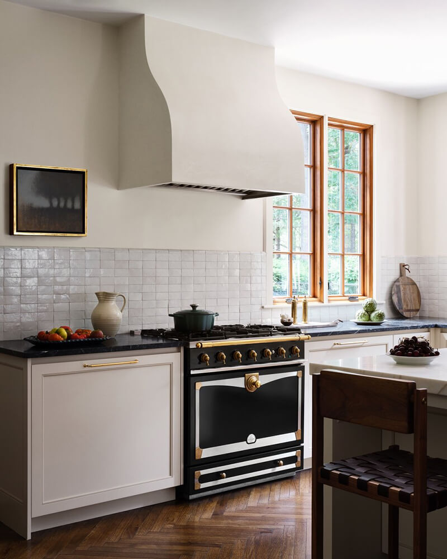
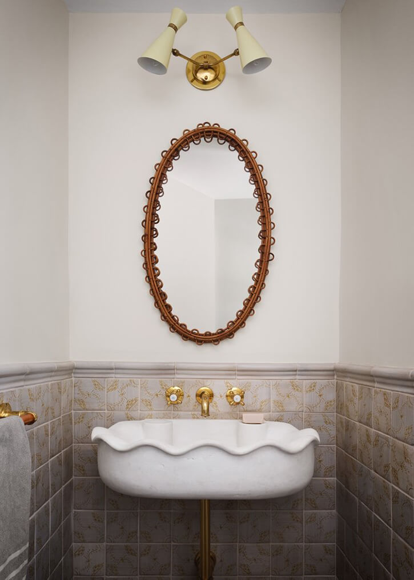
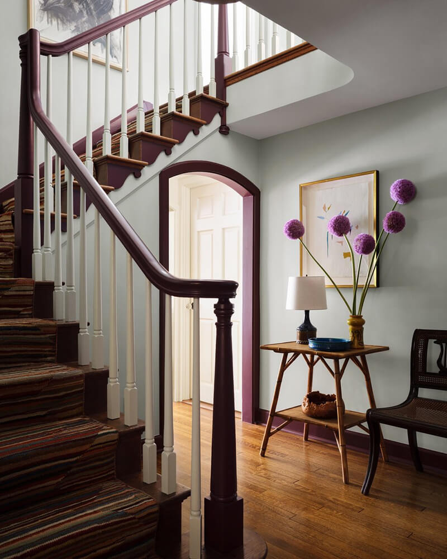
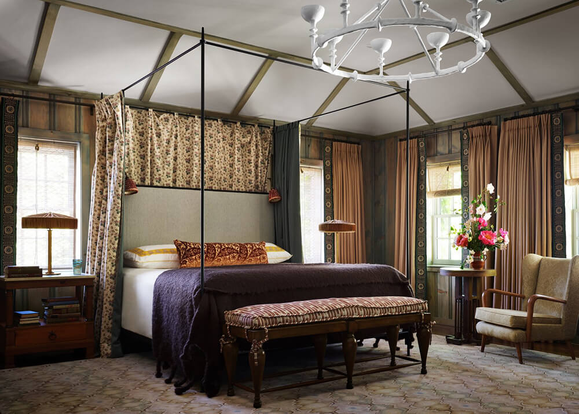
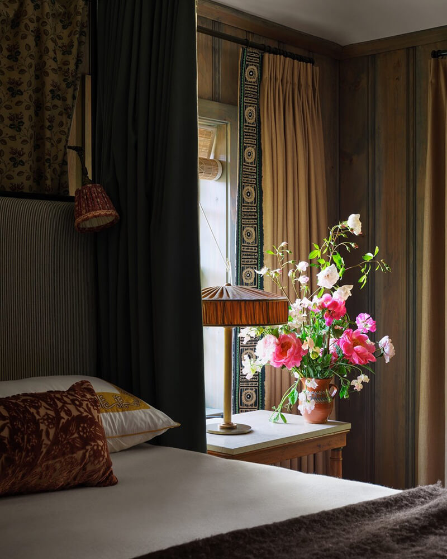
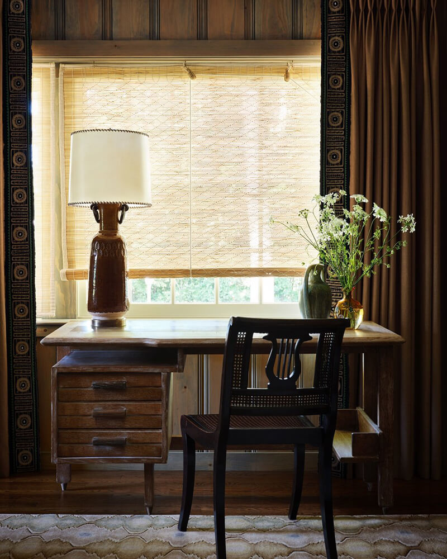
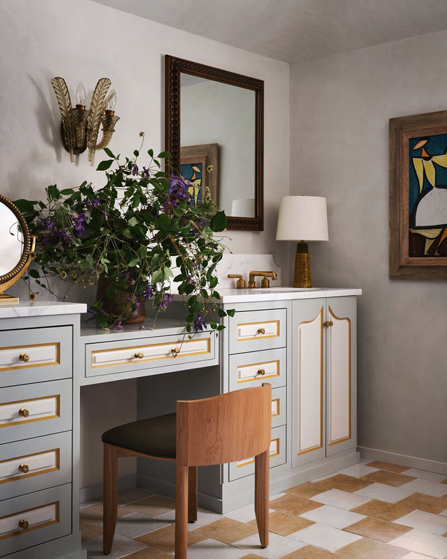
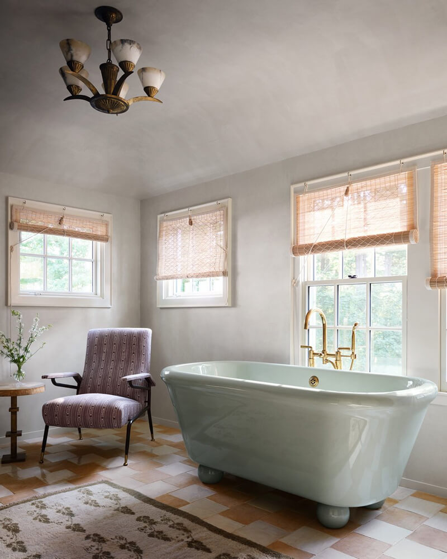
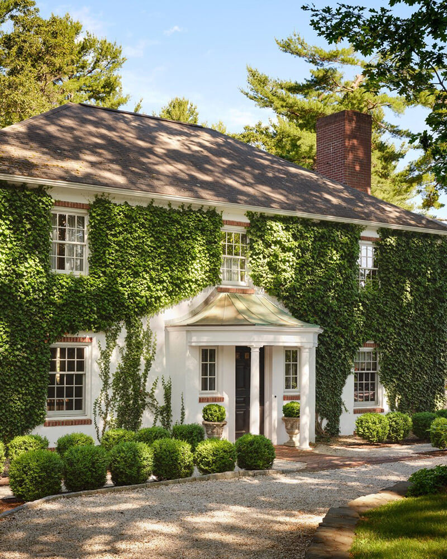
Adding modernity to a Haussmannian apartment in Paris
Posted on Wed, 7 Feb 2024 by KiM
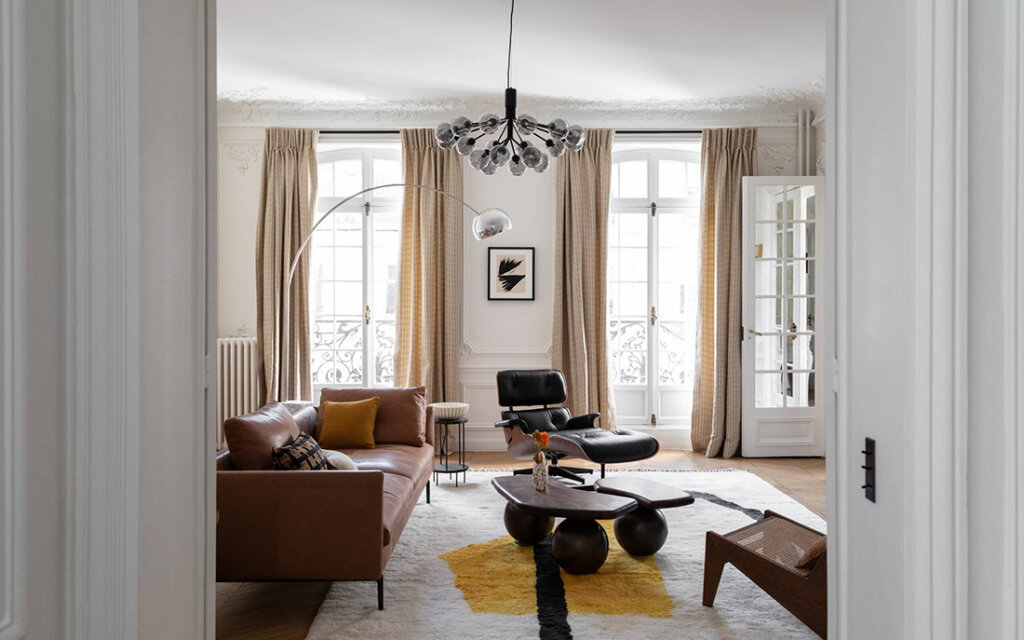
Given our love for all things Parisian, particularly of the Haussmannian variety, I had to share another project by Alexandra Boussagol. This gorgeous family apartment is 185 m2 and is located in the 17th arrondissement. Bless her for leaving the exquisite moldings and chevron parquet flooring intact (I love chevron floors so much I have a chevron tattoo on my left forearm). Many modern and stone pieces were added for weight and graphic touches (the dining table is Calacatta Viola marble and the table in the dining nook is travertine, with black granite in the kitchen). Also, I love when designer’s spend the time and energy making the children’s spaces as fabulous as the rest of the home.
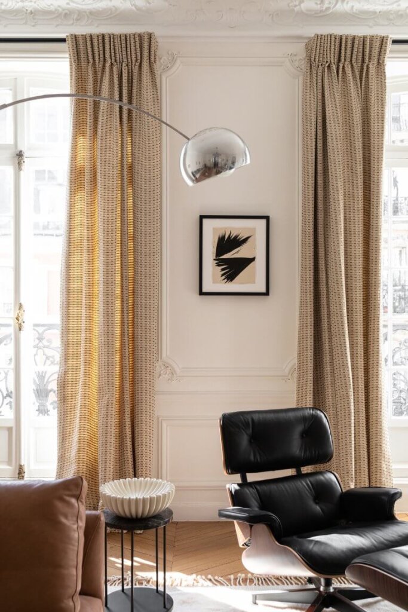
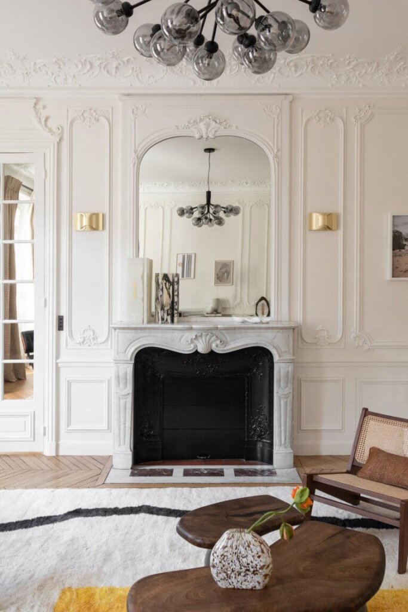
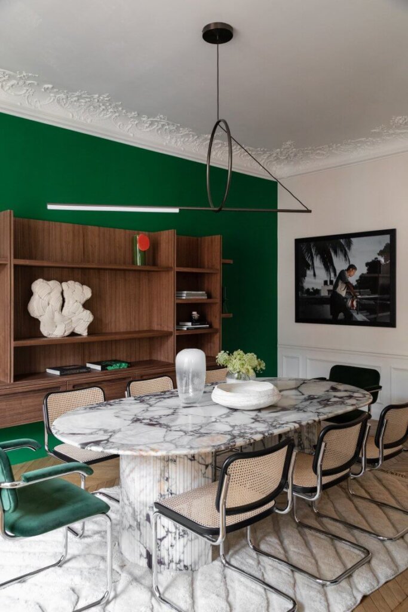
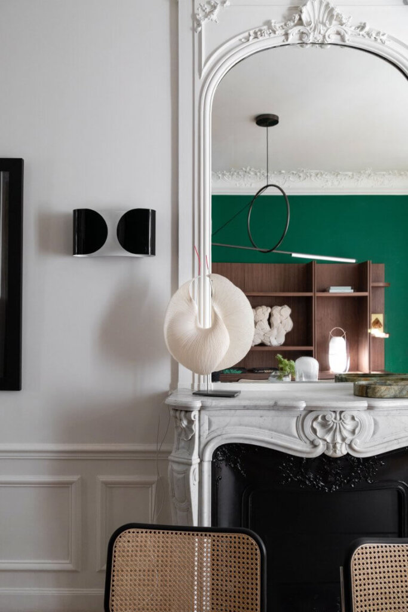
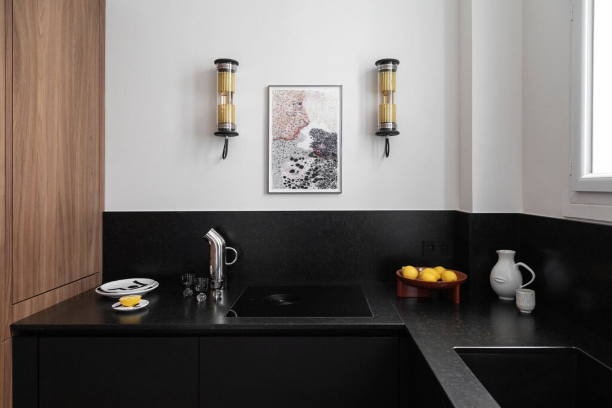
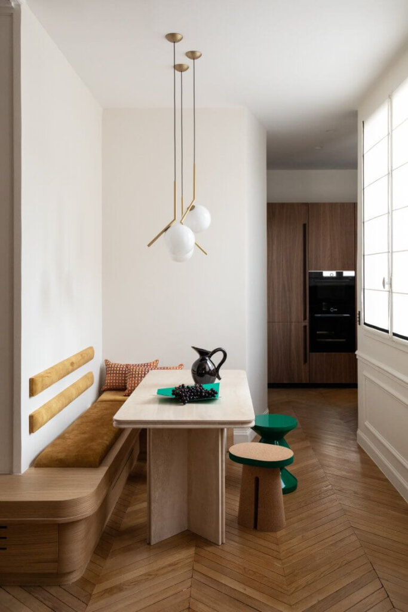
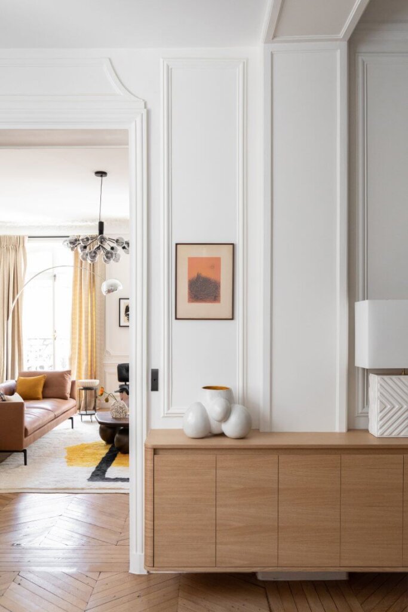
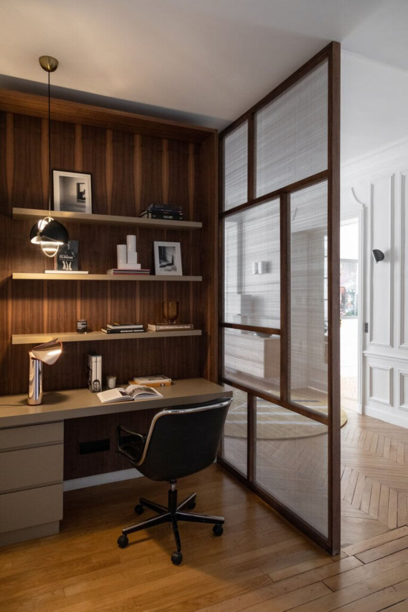
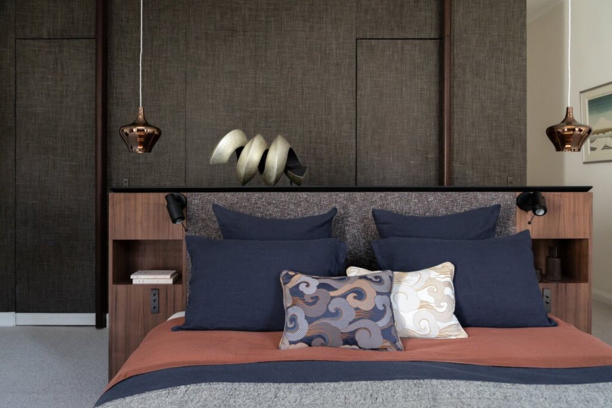
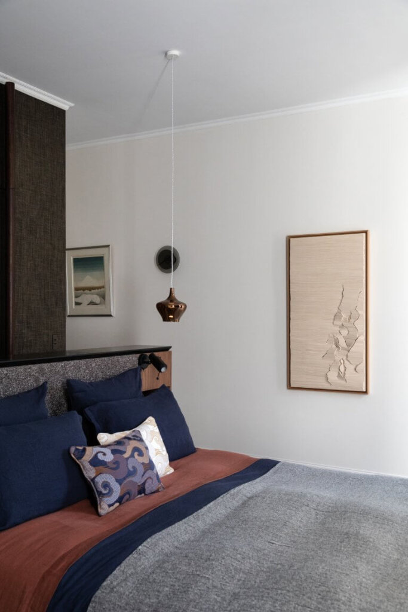
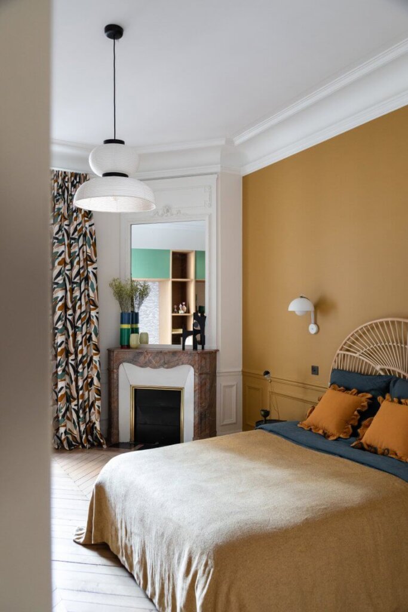
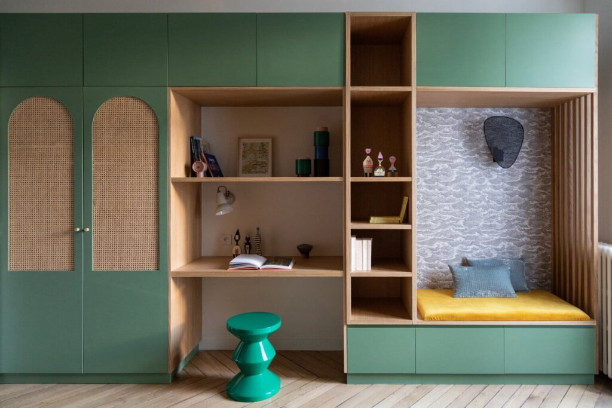
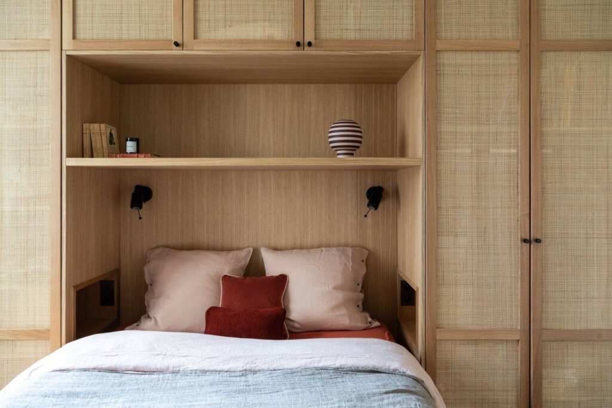
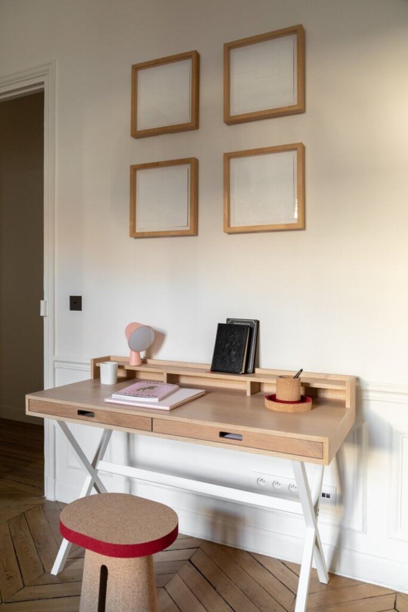
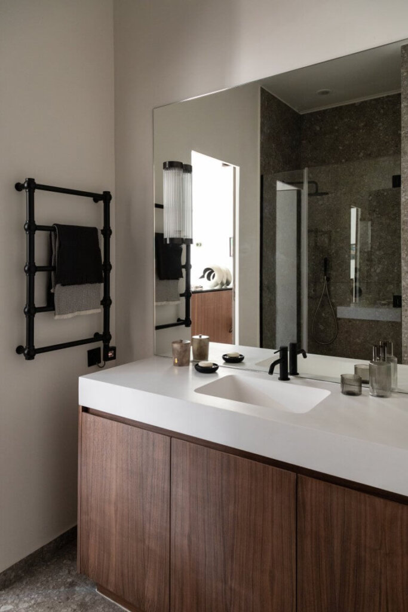
Mad men and 1920s vibes in a century old Ohio lakehouse
Posted on Thu, 18 Jan 2024 by KiM
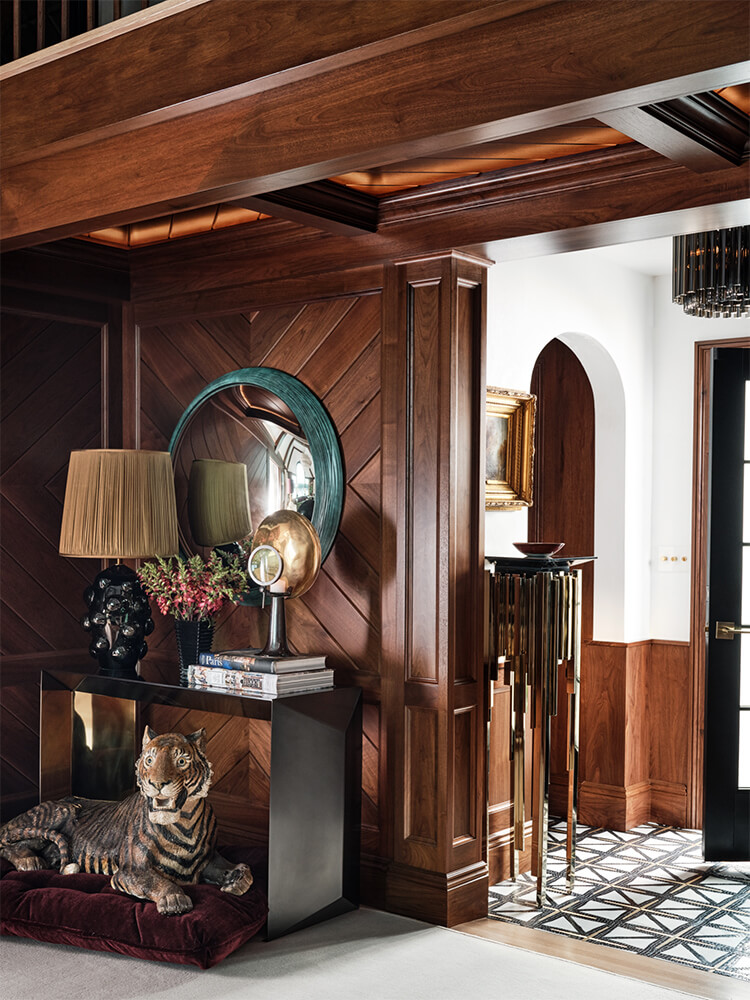
What was once a boxy, cramped 1920s lakehouse located among Ohio’s Portage Lakes, is now a swanky residence for a retired “single, older gentleman” who is I betcha going to find himself an equally swanky partner now that he has these cool digs! A bit mad men and a bit roaring ’20s is where Tanner Sammons and Jennifer Laouari of Morgan Madison Design took this home and it is possibly one of the classiest lakehouses I’ve ever seen. Photos: Stephen Karlisch; stylist: Frances Bailey.
