Displaying posts labeled "Industrial"
Working on a Saturday
Posted on Sat, 16 May 2020 by midcenturyjo
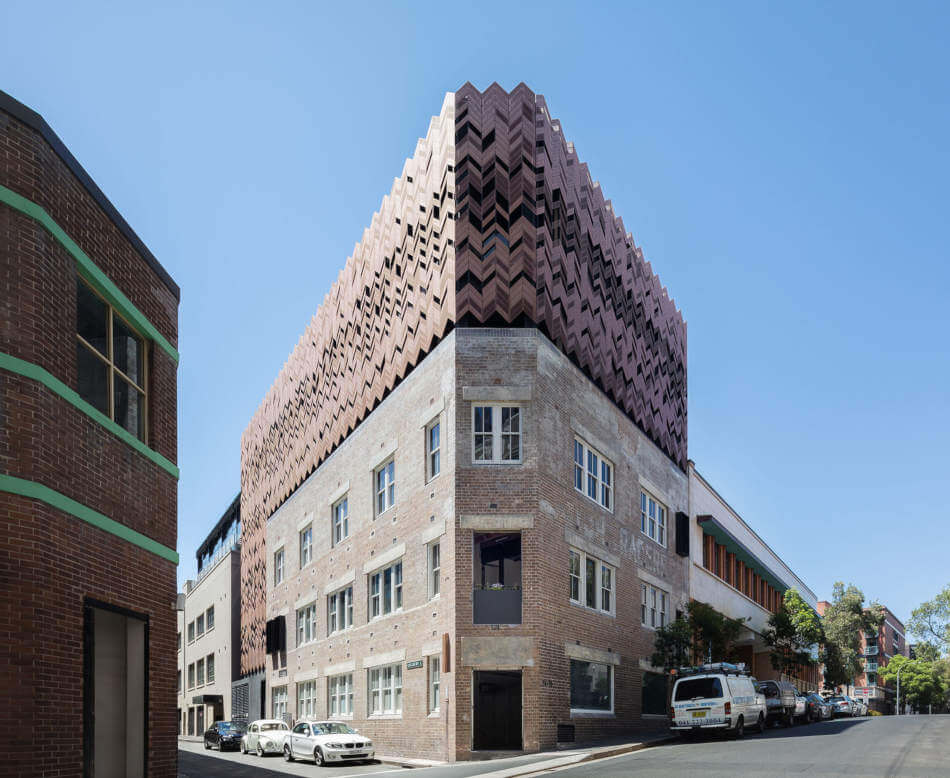
Is it working on a weekend or getting away for the weekend? Right now I’d be happy to do either. Paramount House Hotel by Breathe Architecture.
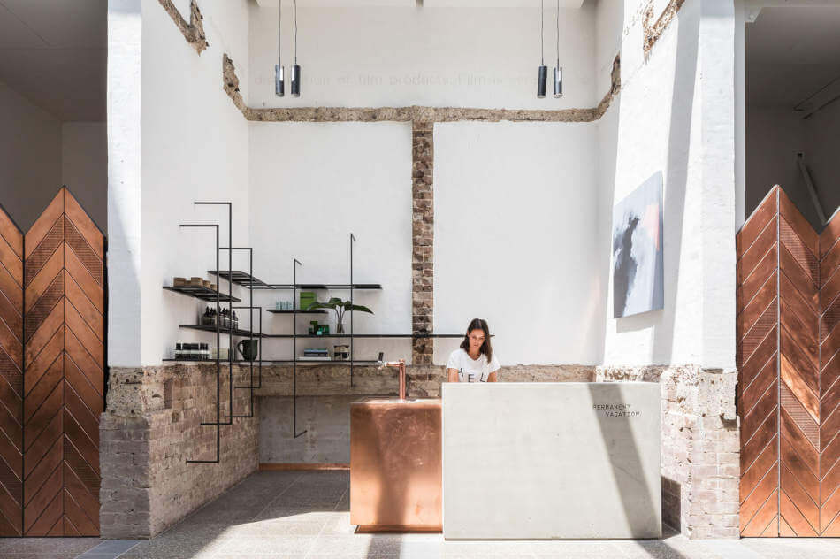
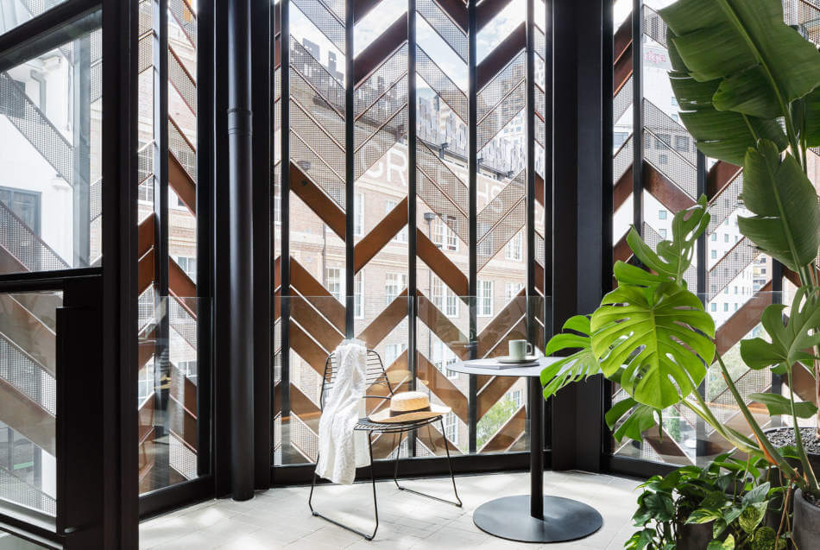
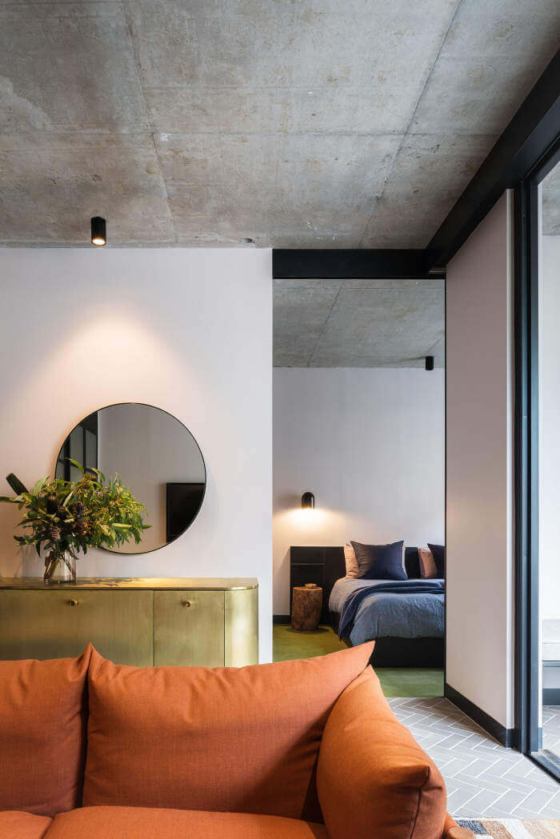
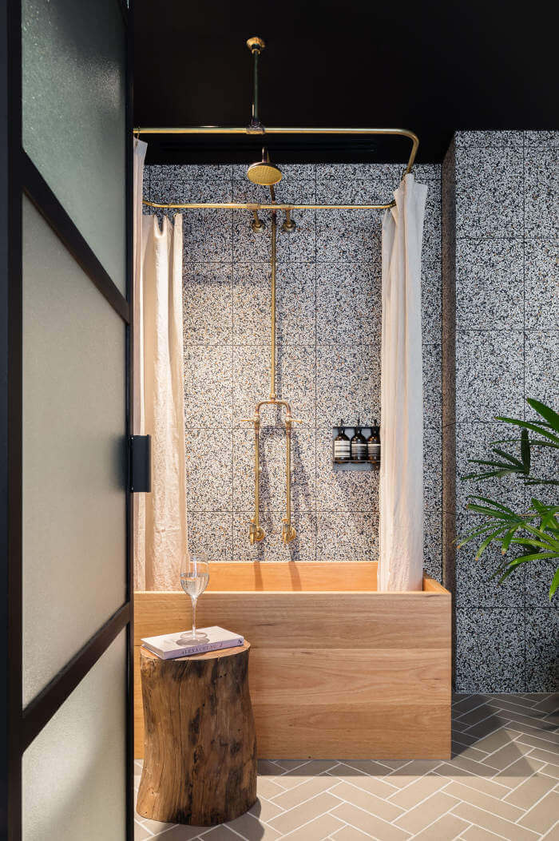
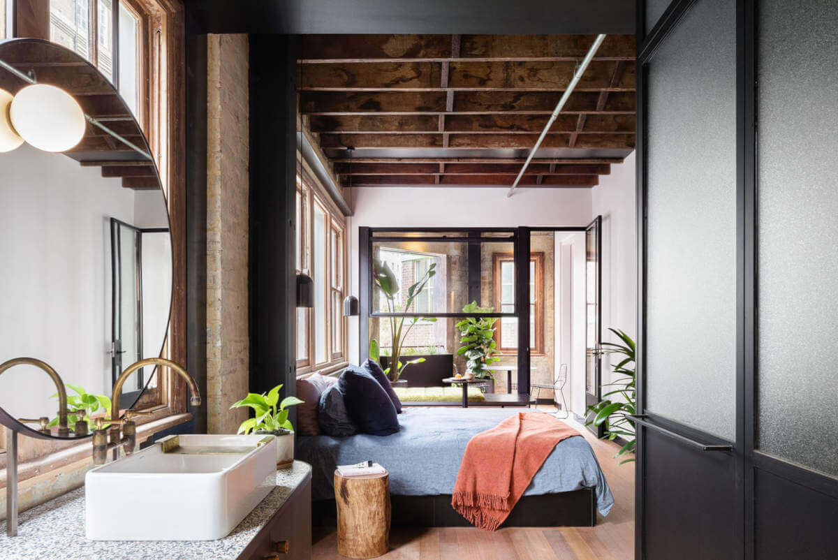
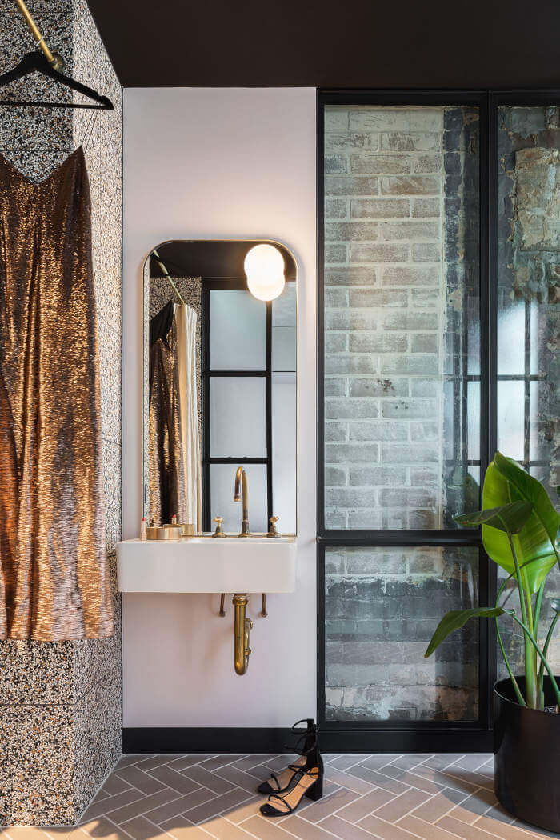
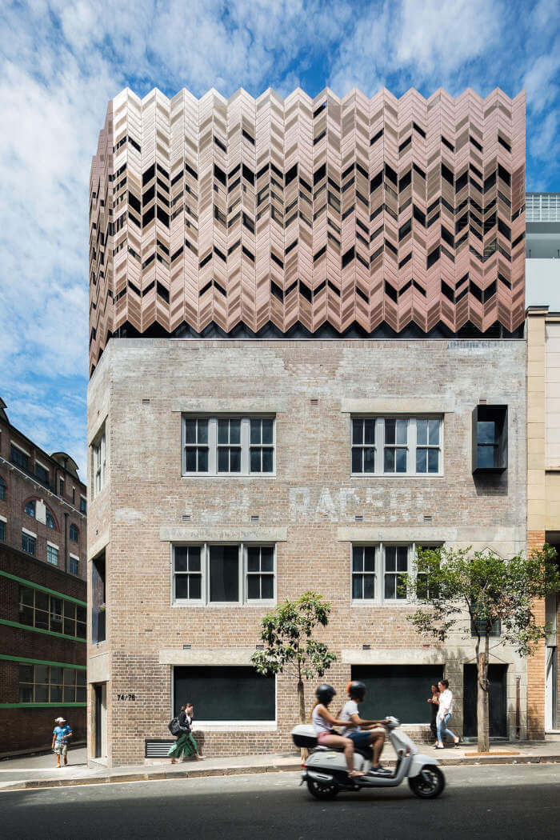
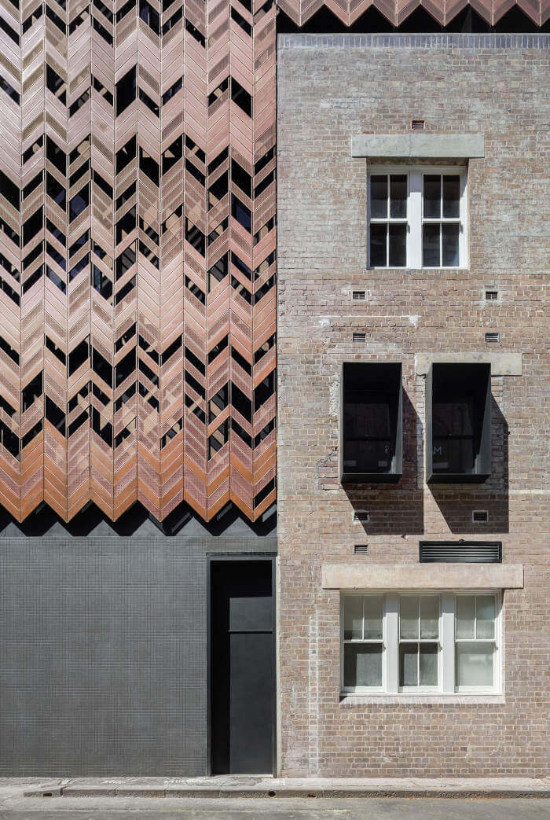
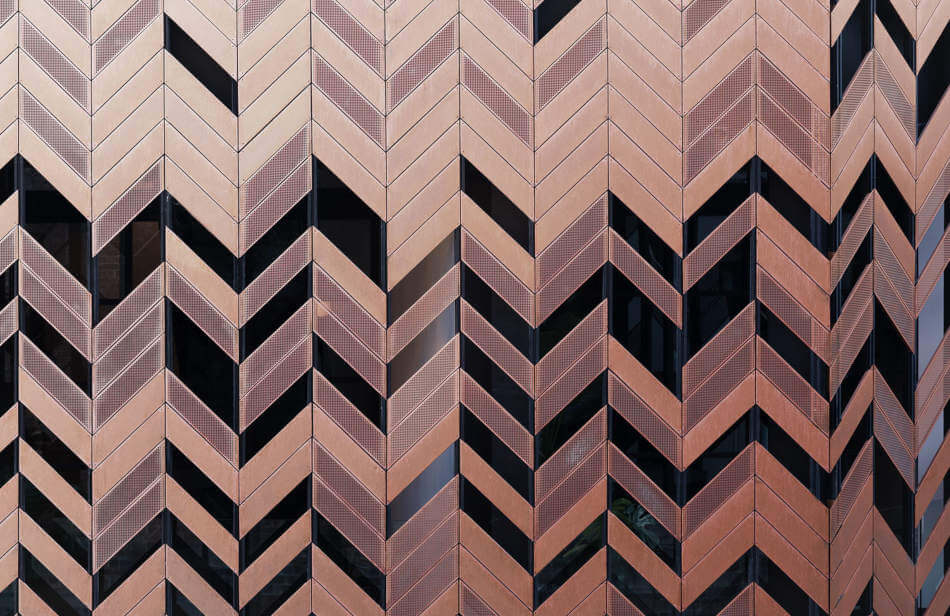
Earth tones and industrial vibes
Posted on Sun, 3 May 2020 by KiM
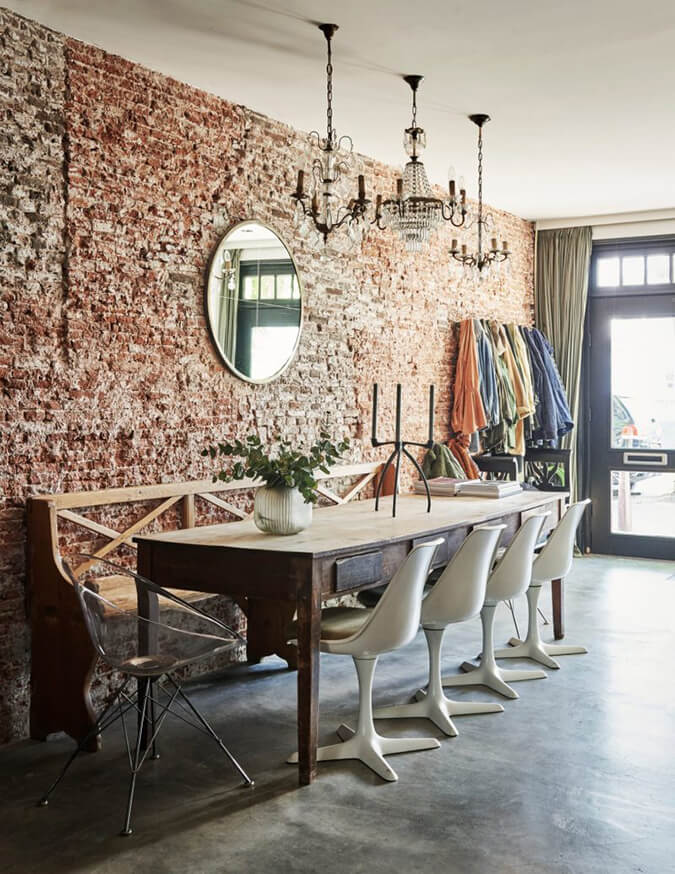
An earthy colour palette, exposed brick, an industrial kitchen, vintage touches….this charming home in Amsterdam is your Sunday eye candy. Via Elle Decoration Sweden.
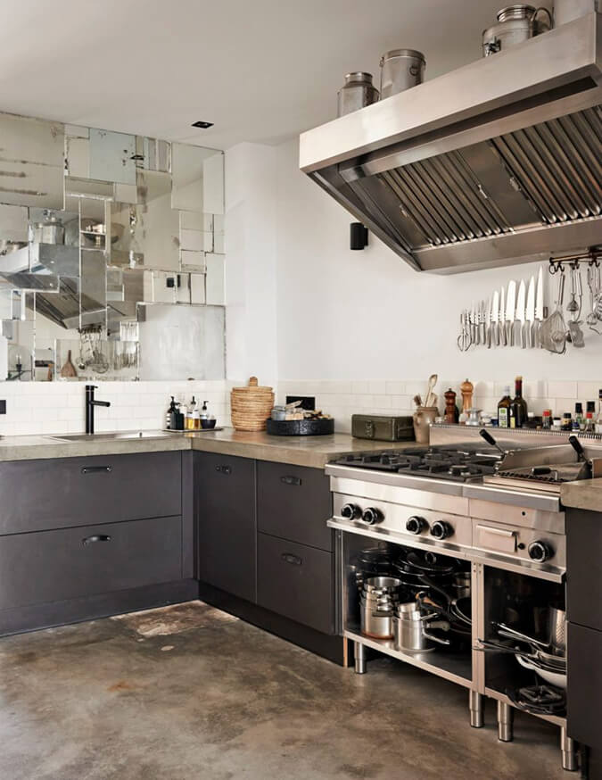
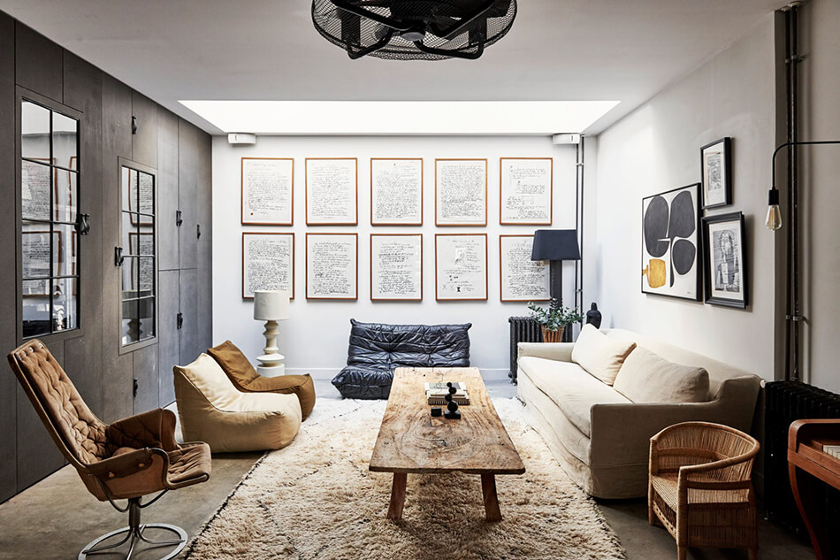
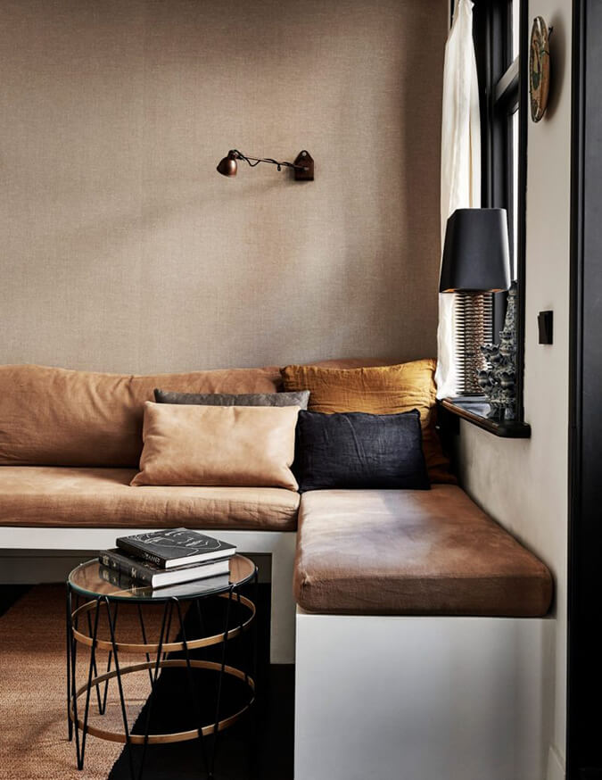
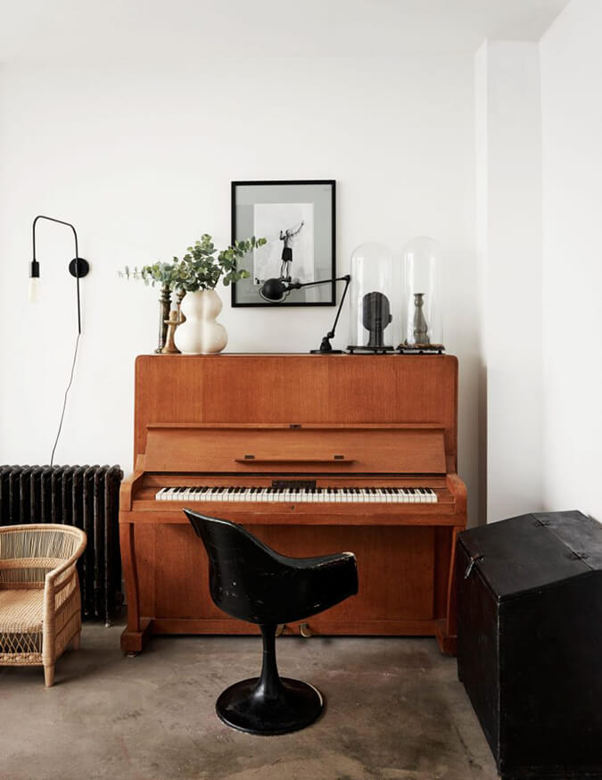
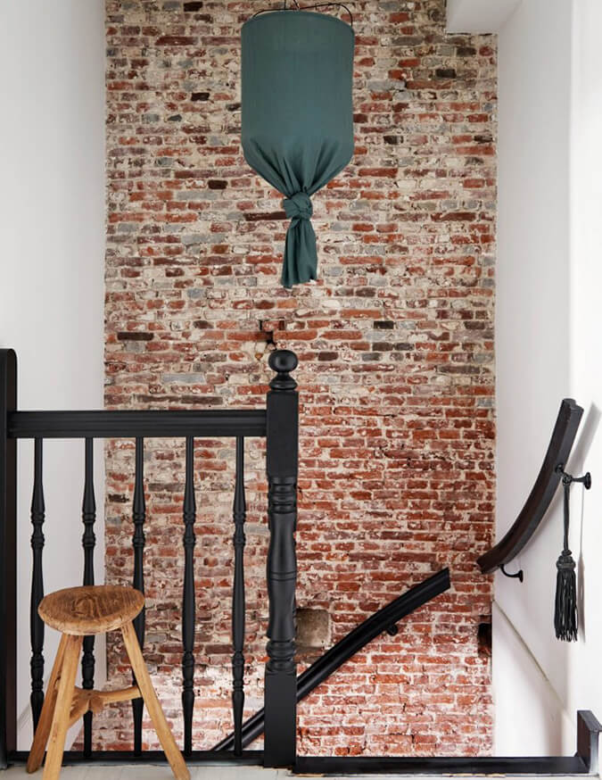
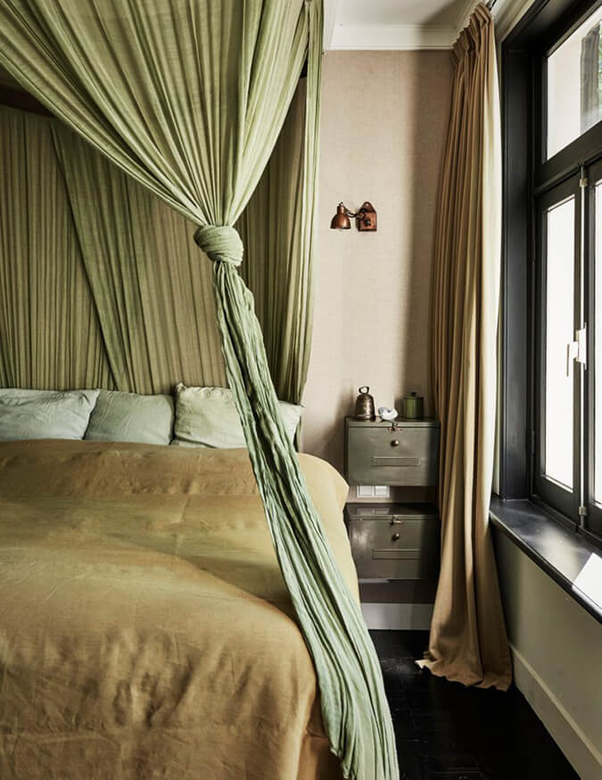
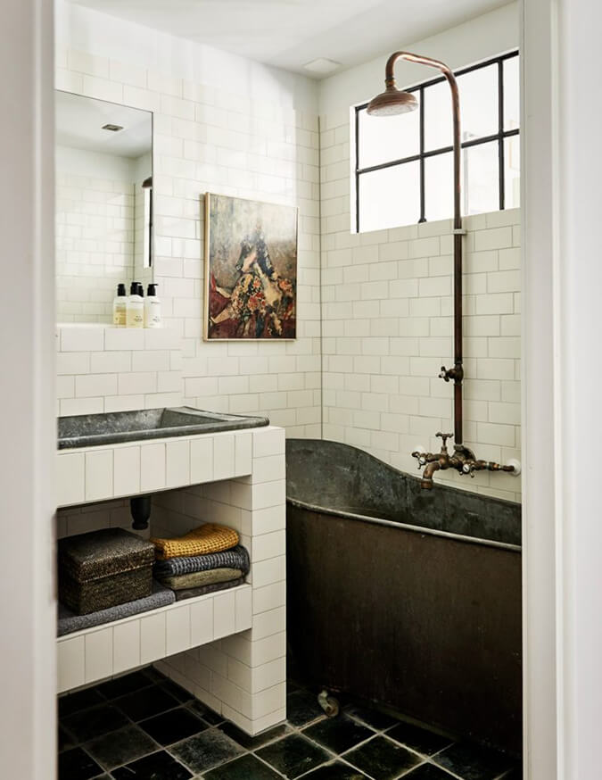
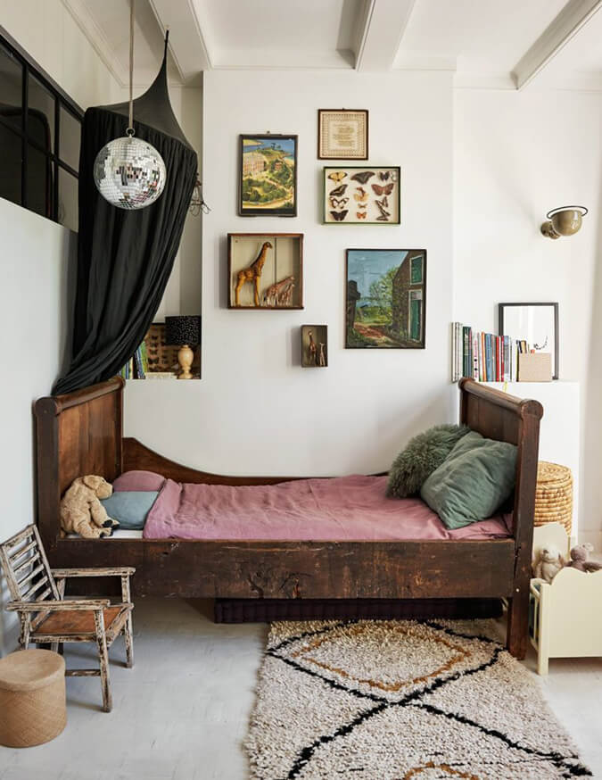
Photo: James Stokes
An industrial masculine loft
Posted on Fri, 20 Mar 2020 by KiM
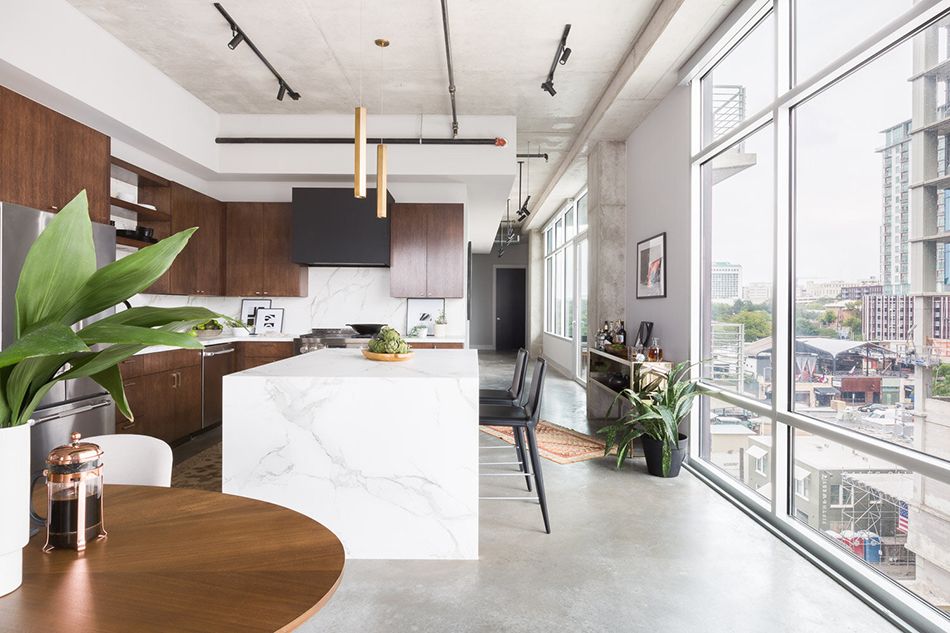 (Photo: Alyssa Rosenheck)
(Photo: Alyssa Rosenheck)
Allison Crawford did a fabulous job designing this downtown Austin, Texas industrial loft to create a masculine and comfortable space despite it being wrapped in concrete. Hip yet totally functional with some pretty sweet views! (Styling and photos by Alyssa Rosenheck for MyDomaine)
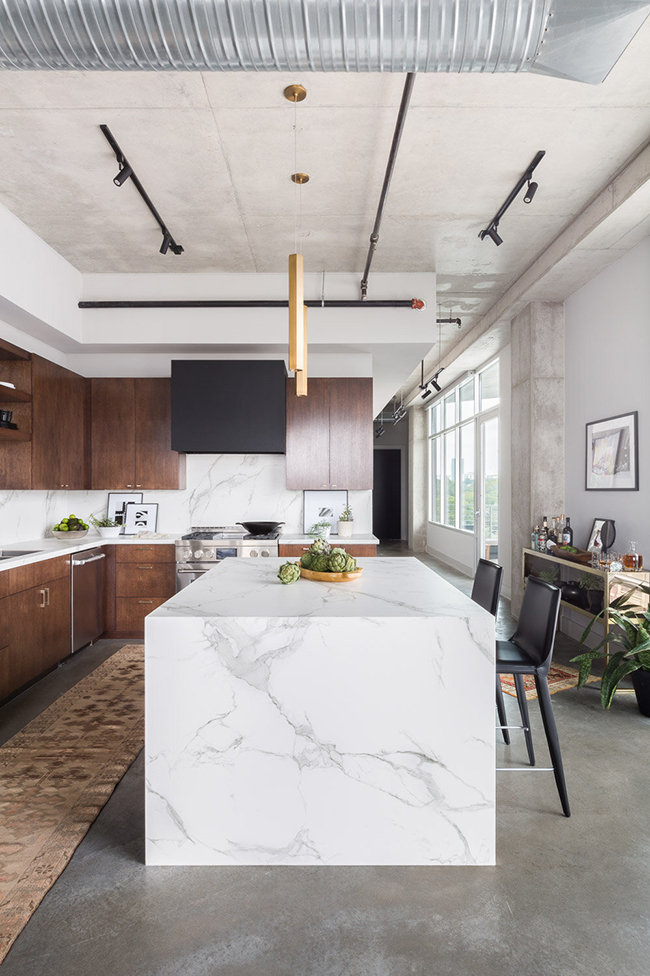 (Photo: Alyssa Rosenheck)
(Photo: Alyssa Rosenheck)
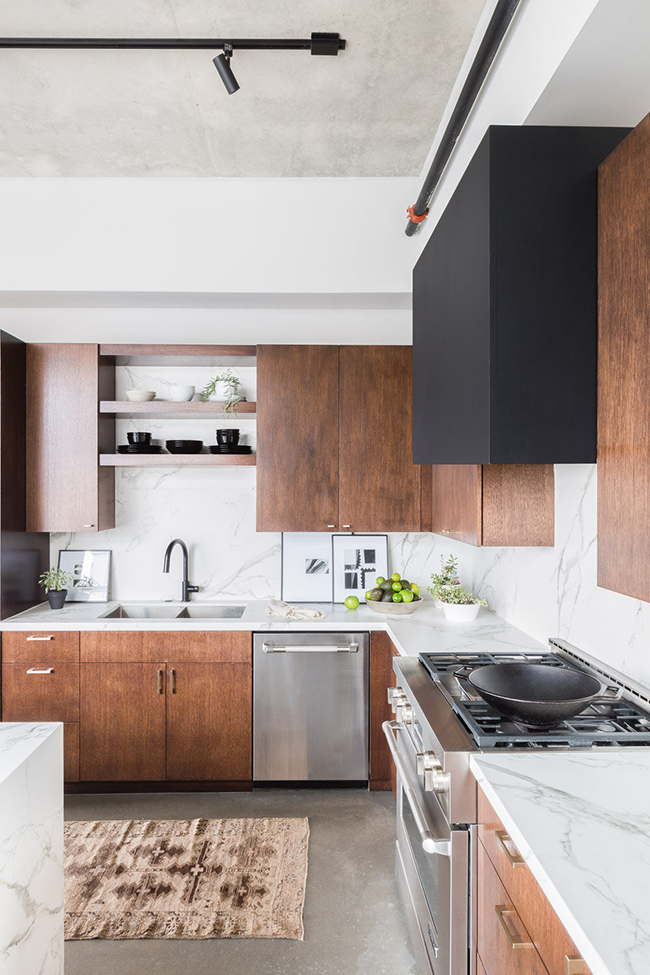 (Photo: Alyssa Rosenheck)
(Photo: Alyssa Rosenheck)
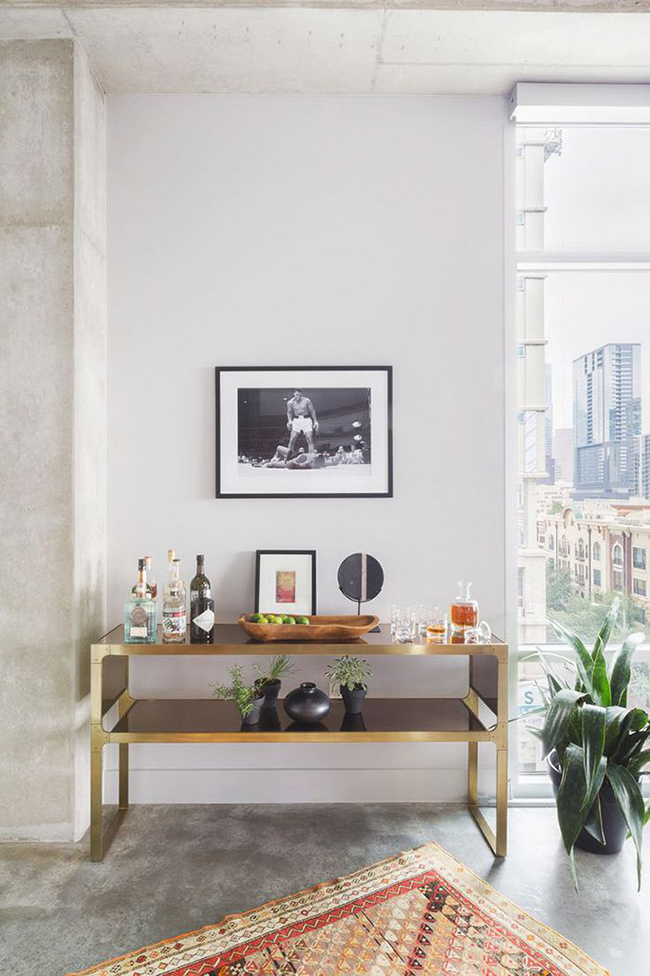 (Photo: Alyssa Rosenheck)
(Photo: Alyssa Rosenheck)
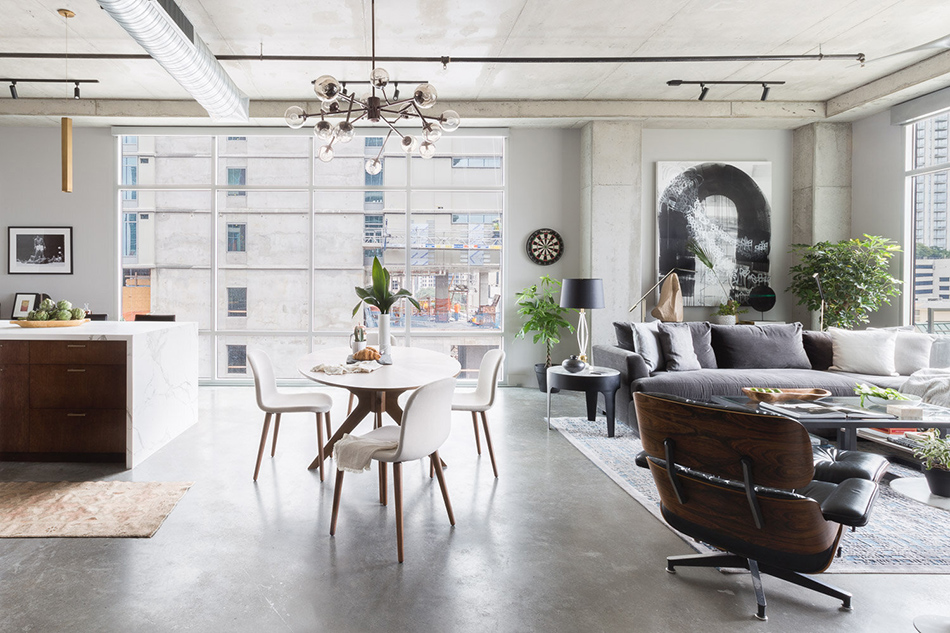 (Photo: Alyssa Rosenheck)
(Photo: Alyssa Rosenheck)
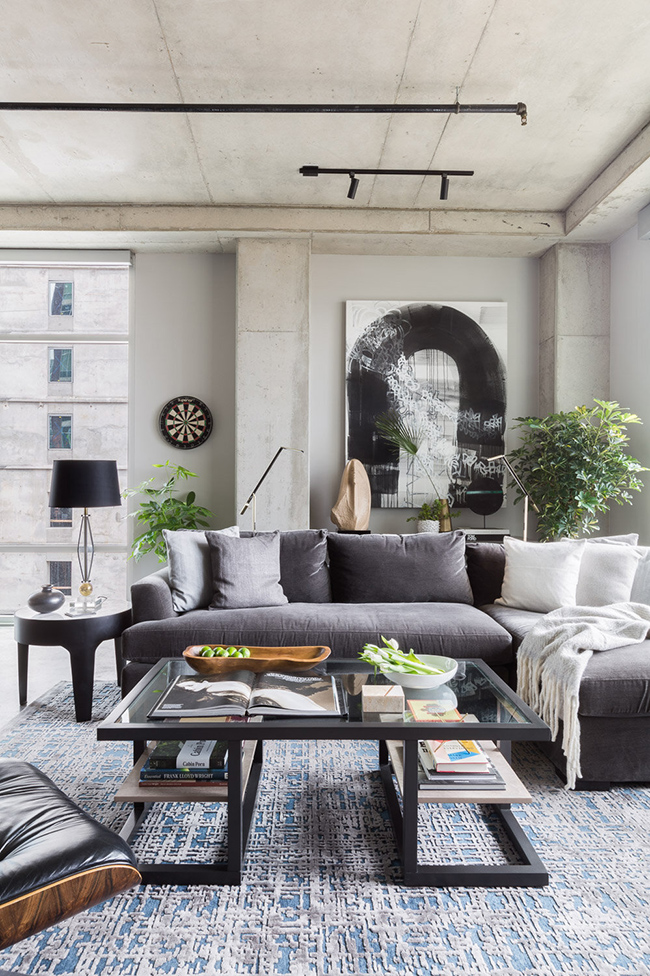 (Photo: Alyssa Rosenheck)
(Photo: Alyssa Rosenheck)
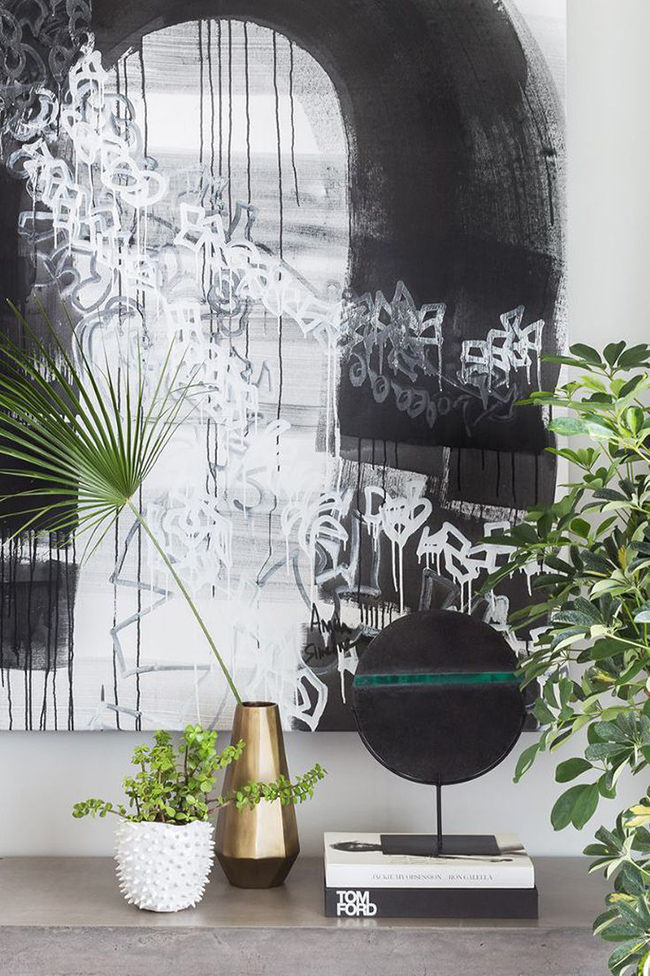 (Photo: Alyssa Rosenheck)
(Photo: Alyssa Rosenheck)
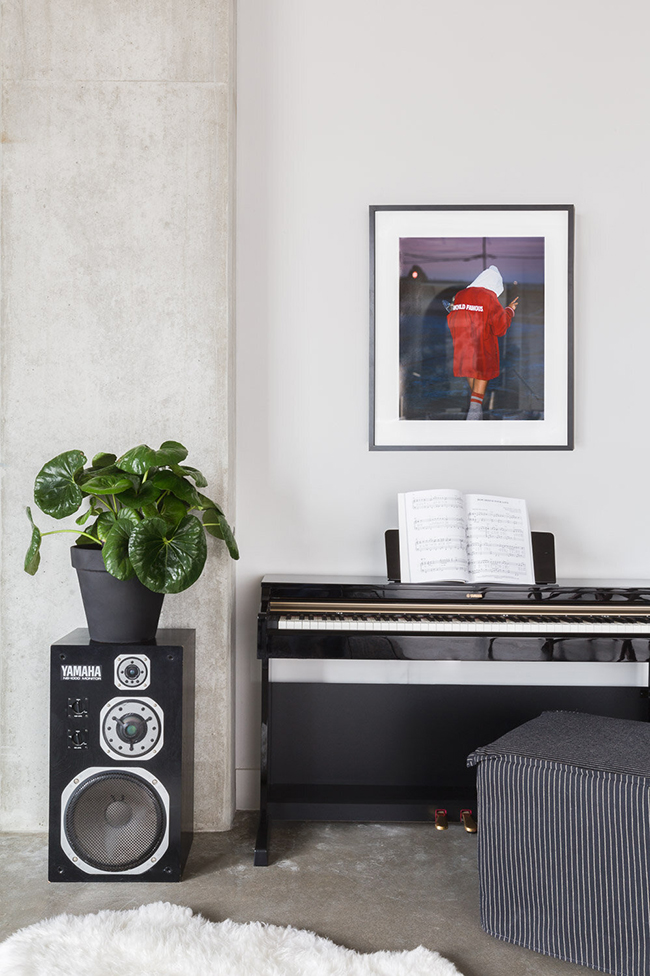 (Photo: Alyssa Rosenheck)
(Photo: Alyssa Rosenheck)
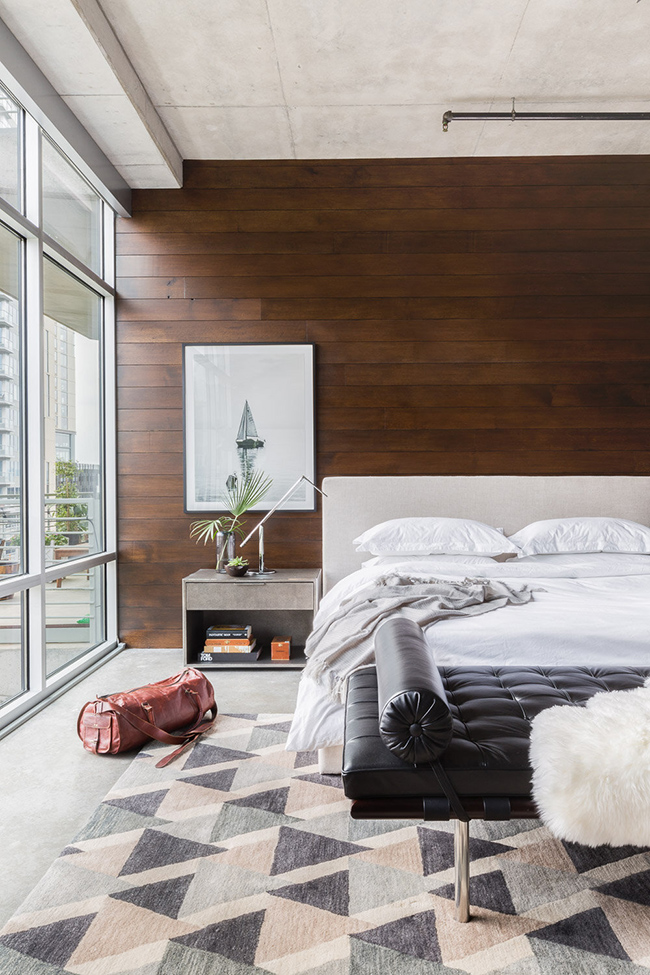 (Photo: Alyssa Rosenheck)
(Photo: Alyssa Rosenheck)
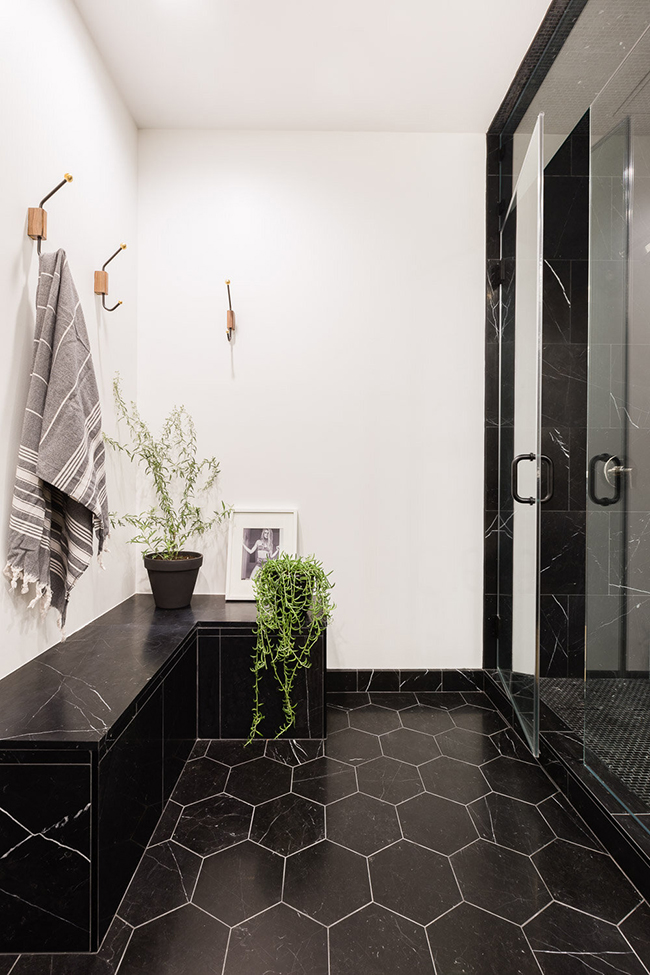 (Photo: Alyssa Rosenheck)
(Photo: Alyssa Rosenheck)
Modern minimalism in a London home
Posted on Sun, 23 Feb 2020 by KiM
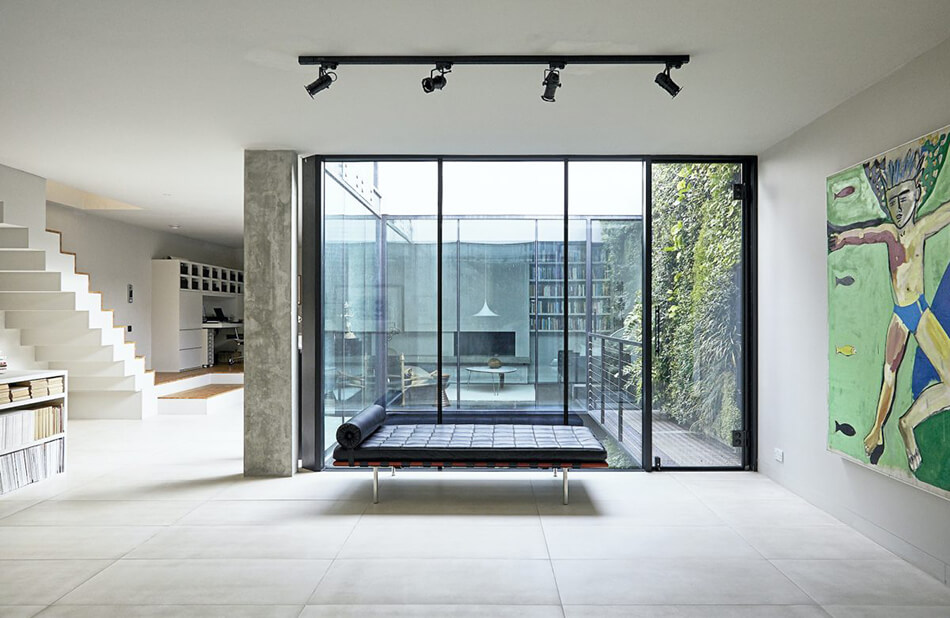
This modern home in London is an absolute gem, with one of my dream features – a central courtyard (complete with 2 story plant wall!), that even includes a footbridge to join the entrance to the sitting room at the rear. The home’s structure is perfect for displaying art and mid century furnishings in a minimalist, gallery-esque way. Available as a location home via Shoot Factory.
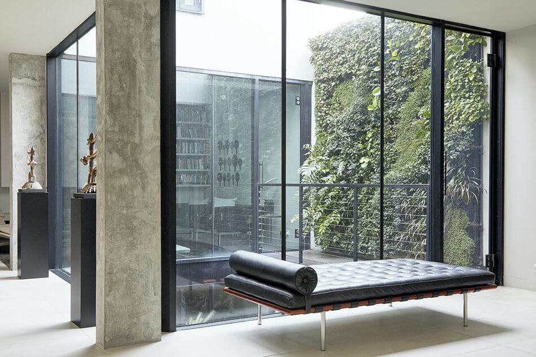
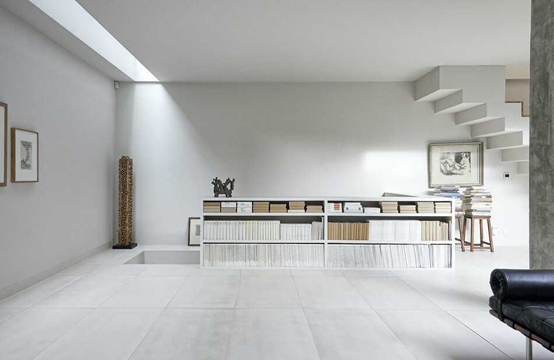
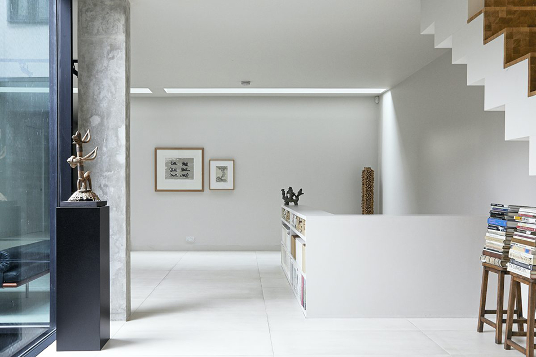
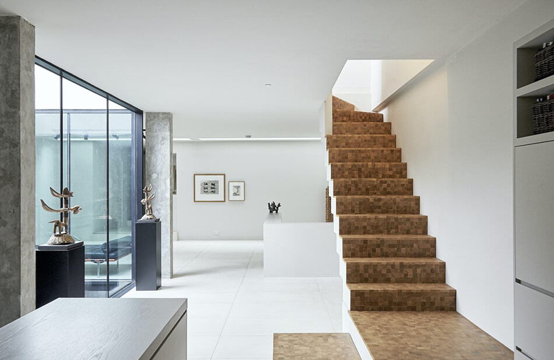
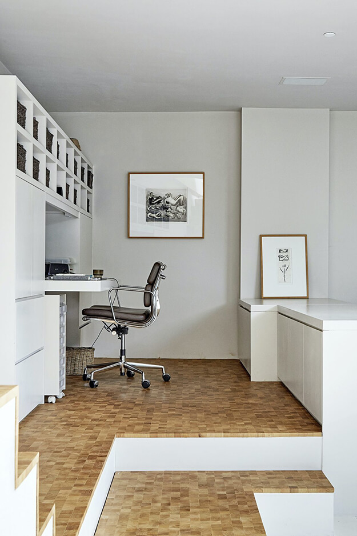
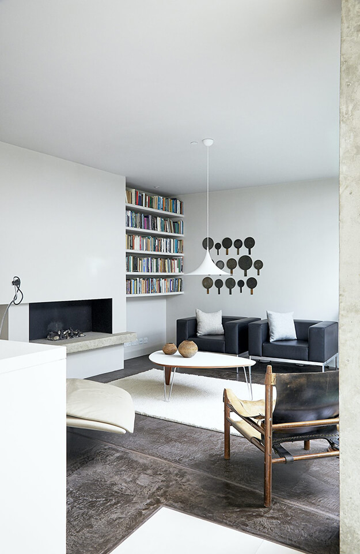
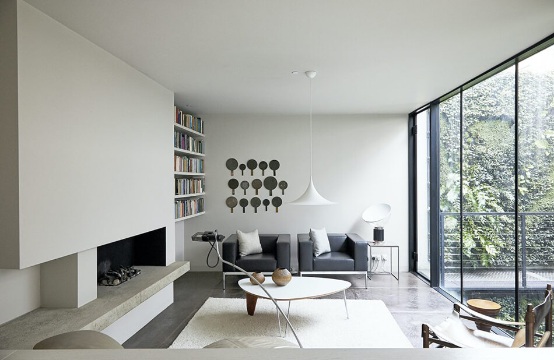
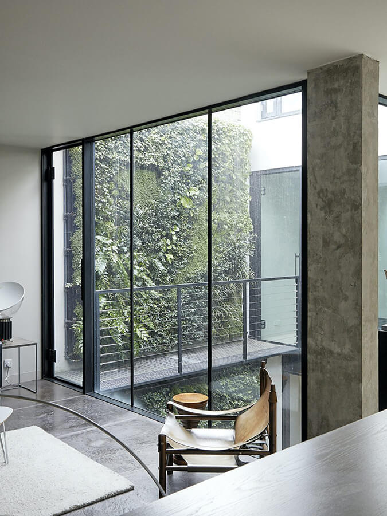
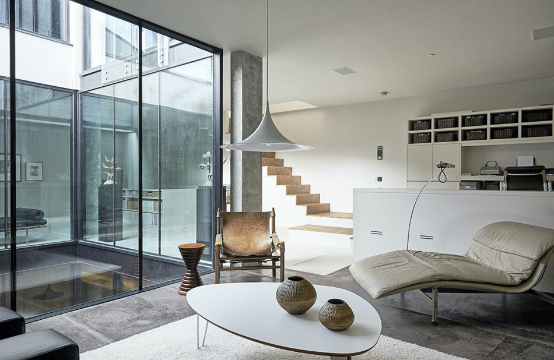
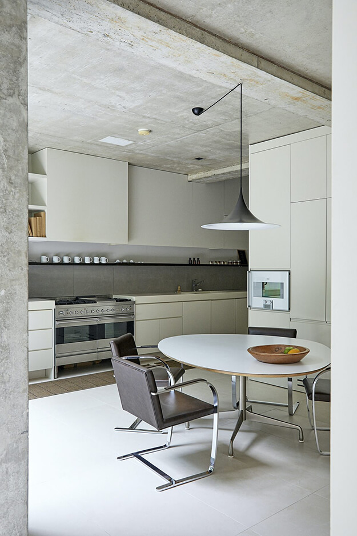
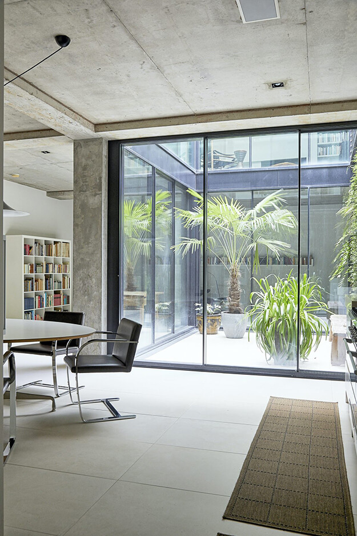
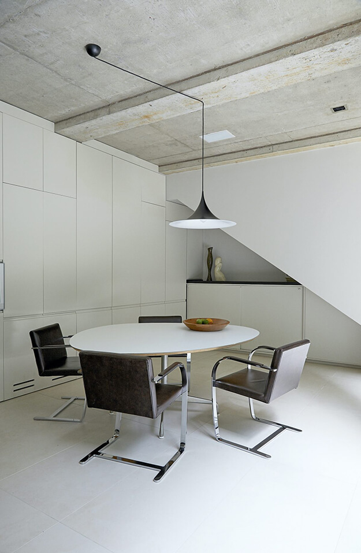
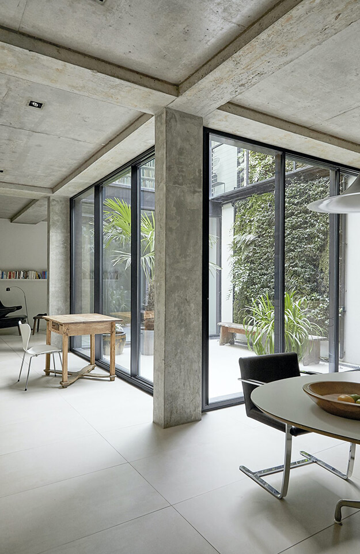
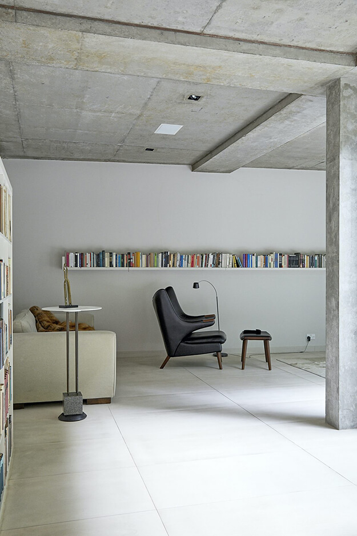
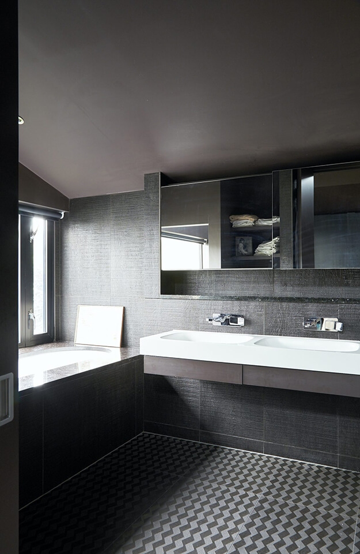
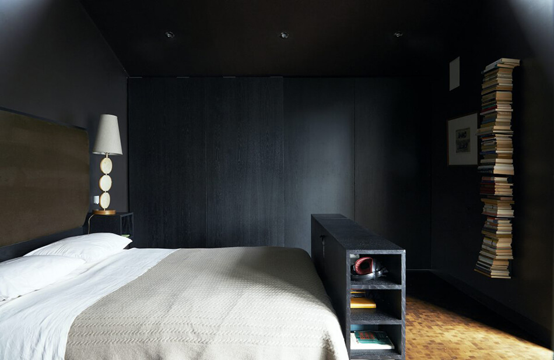
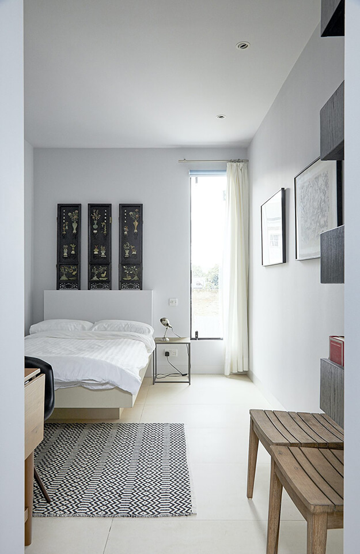
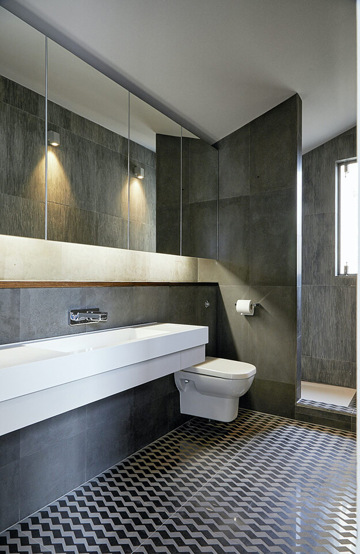
An industrial art studio in Berlin
Posted on Mon, 10 Feb 2020 by midcenturyjo

Inside an old Berlin factory interior architect and artist Ewelina Makosa and designer Jan Garncarek have created a light filled art studio. “Life moves at a much slower pace here, compared to the city center of Berlin. The lack of trendy cafes and restaurants provides ideal conditions for genuine contemplation and focus. In addition, the local lake is a great summer destination.” The building had remained unnoticed until an Irish carpenter leased and renovated the property, sectioning the available space into several artistic workshops. The duo managed to save the original walls and flooring from being “renovated”. The interior, designed by Ewelina, celebrates the vertical space, over 5 meters tall.
The Tatra sofa was mass produced in Czechoslovakia in the 1950s but many of the pieces were designed by Jan himself. The glass top desk and a brass and marble coffee table are prototypes but others such as the two Hasta lamps (imitating fencing foils belonging to Jan’s grandfather), U2 lamps and Metropoli Argand lamps suspended over the table are already in production and can be found at Jan Garncarek Design. “The place is like a haven to us. It lets us quieten down and focus, simultaneously providing an inexhaustible source of inspiration” says Ewelina. The light that streams through the loft windows makes the space perfect for creating the artist’s large scale works exploring memory and the remnants of the past … just like the studio itself.
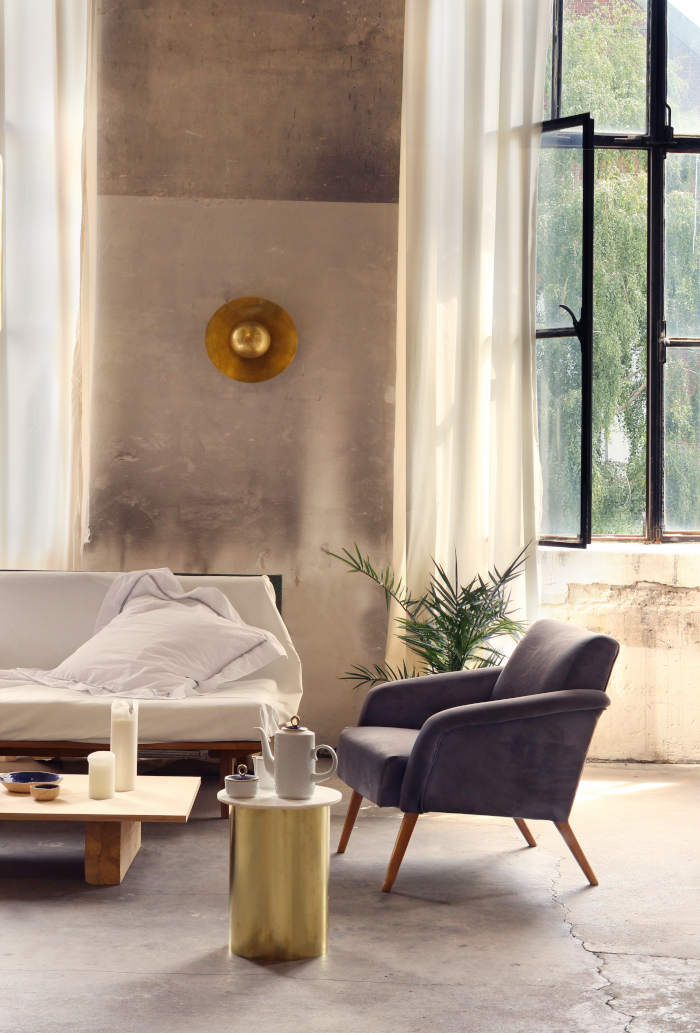 +
+
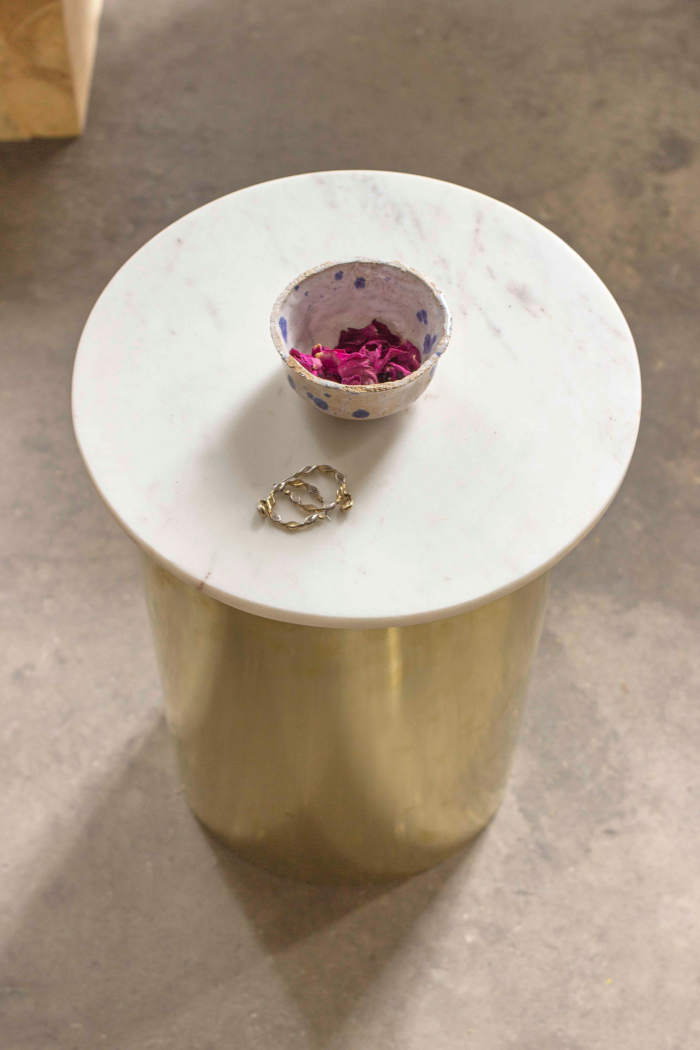
 +
+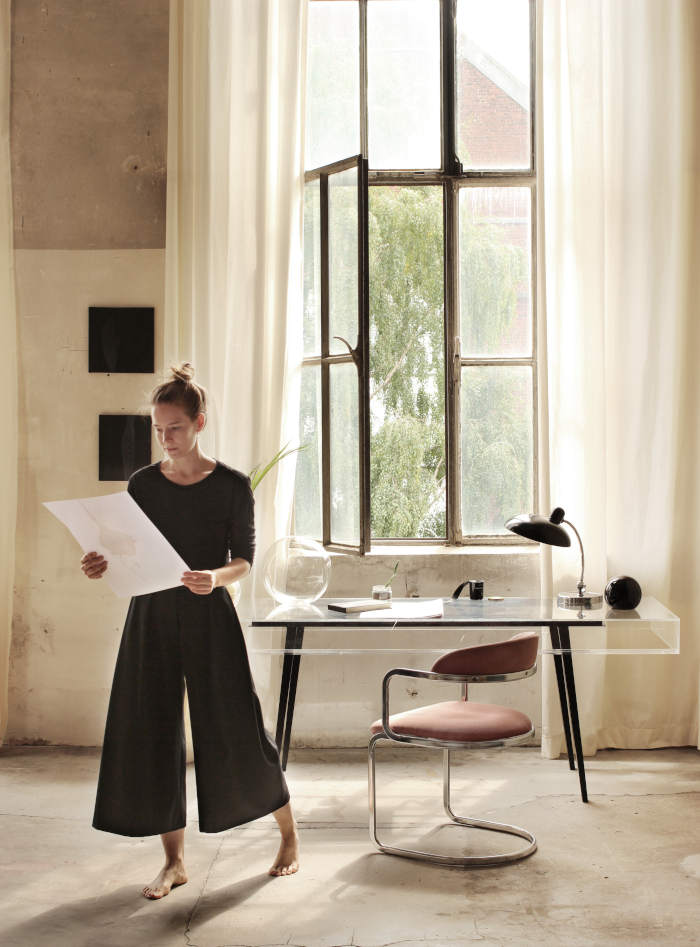 +
+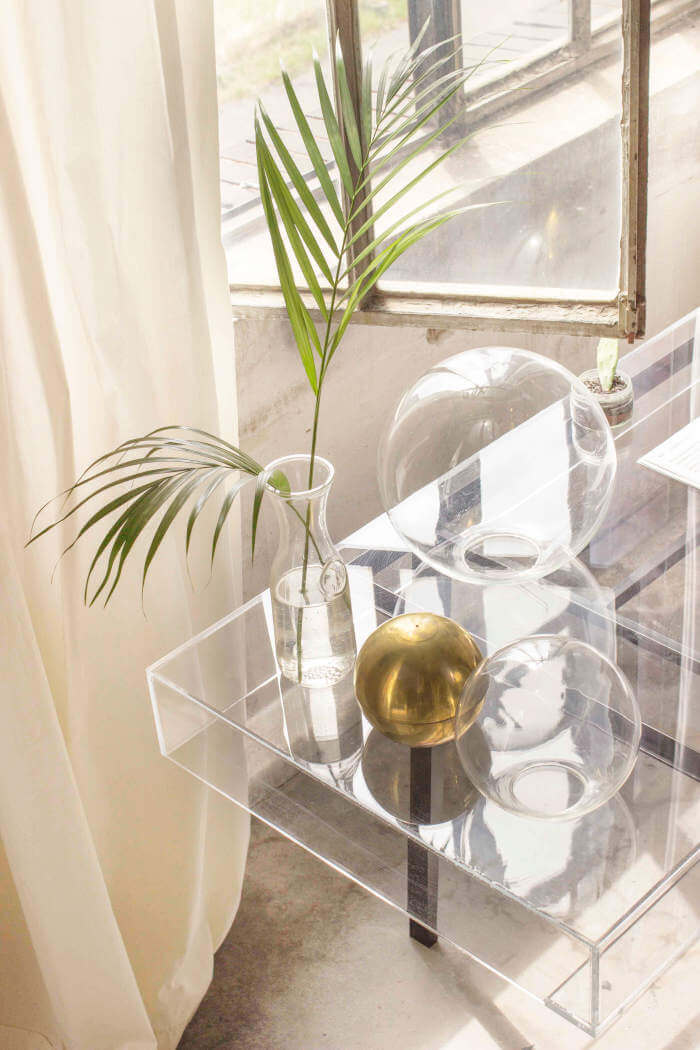 +
+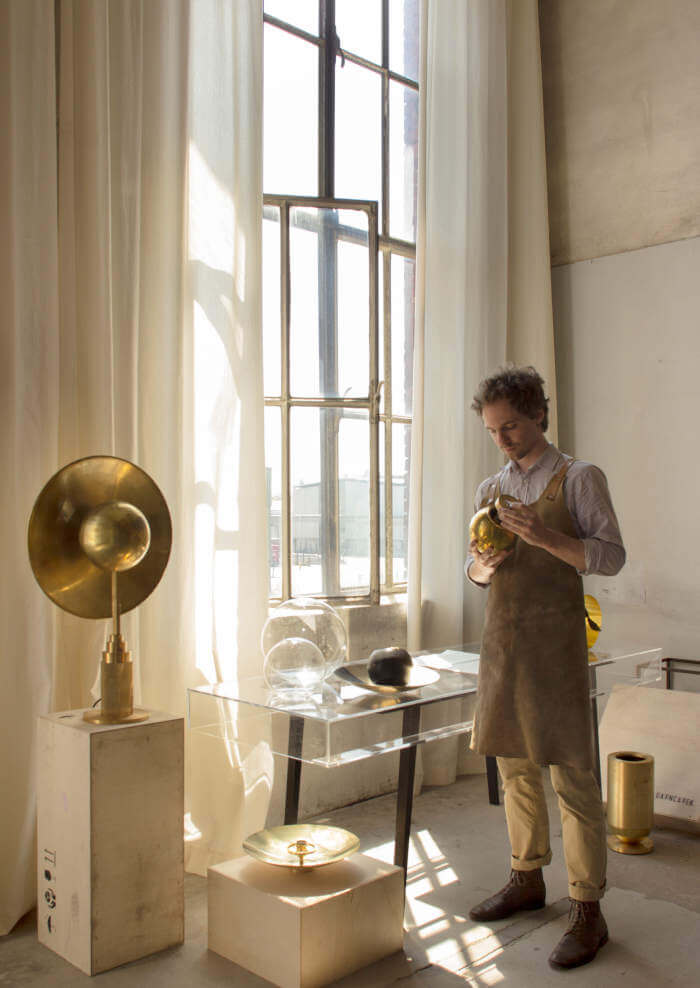

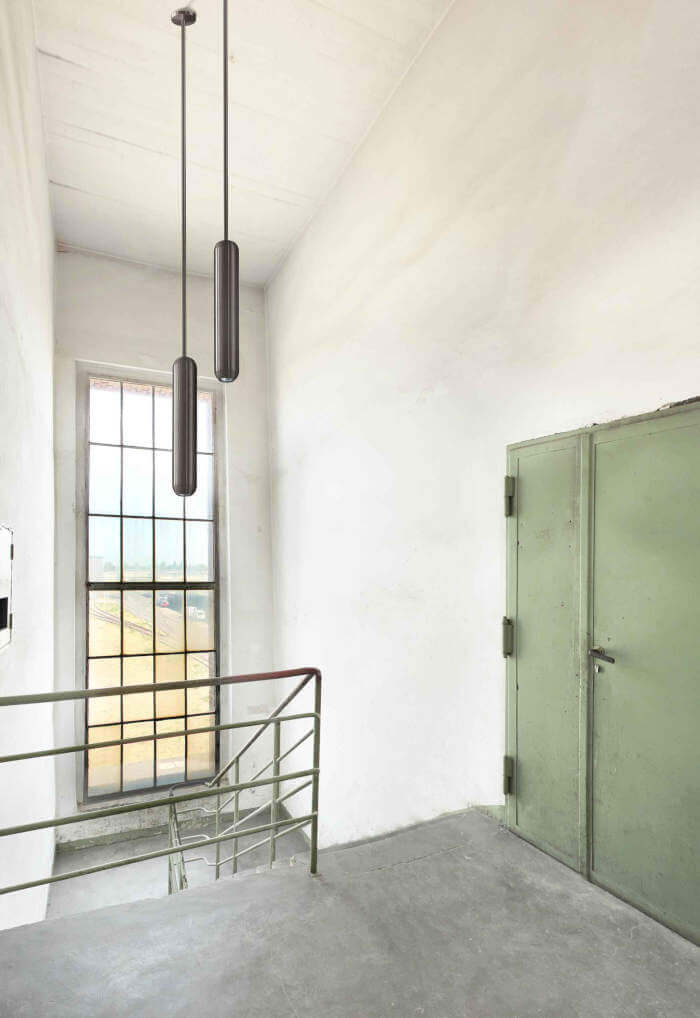

Last photo by Aleksandra Laska

