Displaying posts labeled "Kim’s House"
All moved in – part 2
Posted on Mon, 14 Jul 2014 by KiM
I thought you might like a peek into the rest of my house. This post will include the second and third floors and the backyard. The basement is a disaster so you will see that eventually.
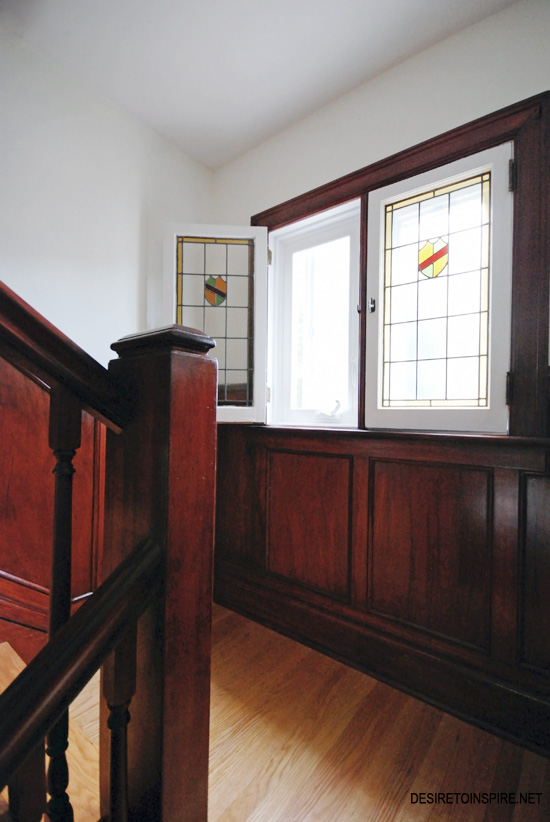
This window is so pretty at the stairs landing going up to the second floor. I like to think that is the family crest of the folks who initially owned this place in the 40’s.
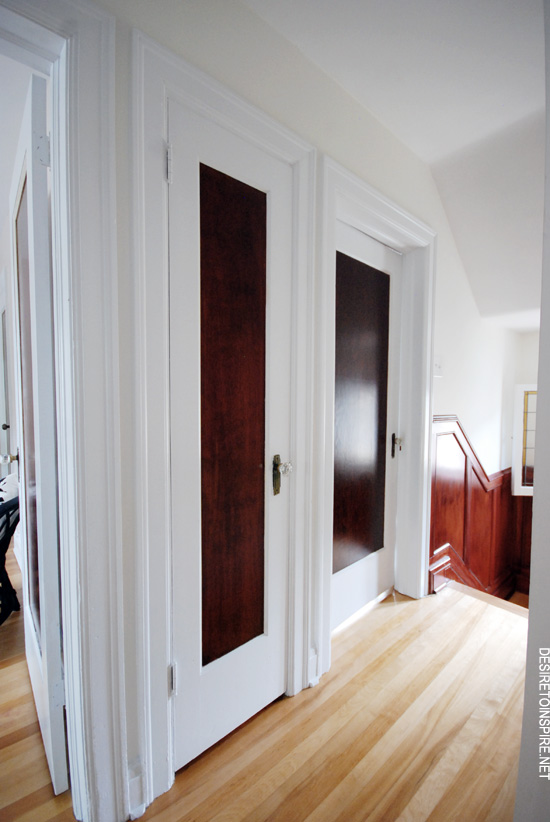
All of the doors on the second level are white with the red/mahogany stain in the centre panel, and original door hardware with crystal knobs. The doors are growing on me. The first door is the guest bedroom and the second door is the linen closet.
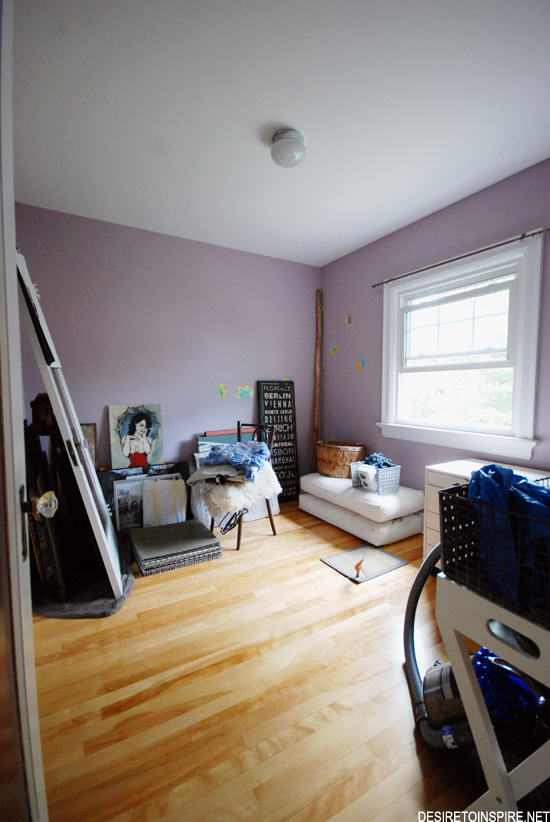
We have no furniture for the guest bedroom so it is currently the stash for art and other miscellaneous items.
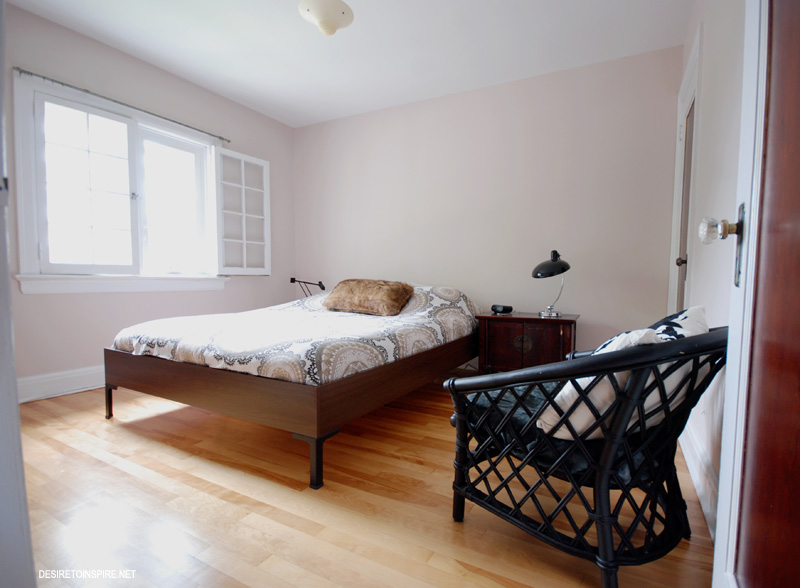
The master bedroom. Boring. I need to hang my Moroccan wedding blanket from Jo for starters. I would LOVE to finally get some bedding that is not from Ikea. That can wait until we can buy a king size bed and then this one will go in the guest room. I want really dark walls in here.
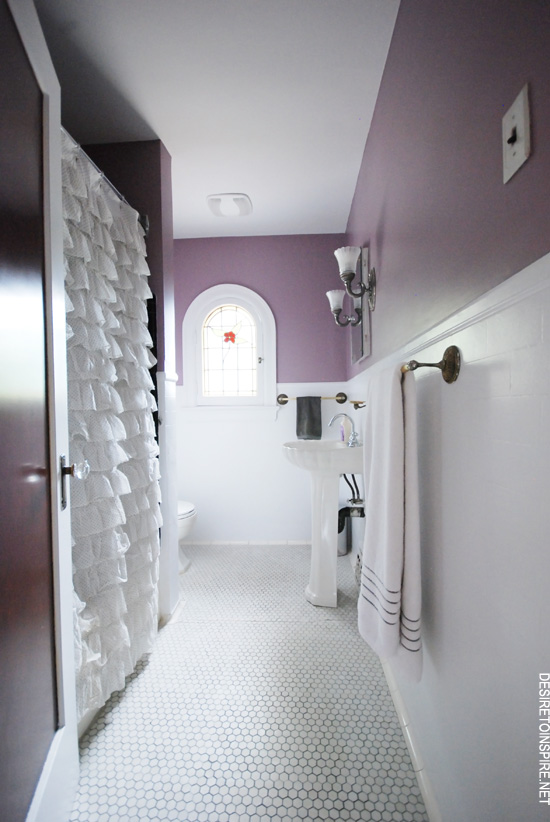
My bathroom, again, located next to the master bedroom. I cannot wait to get rid of that lilac colour. I want charcoal or black.
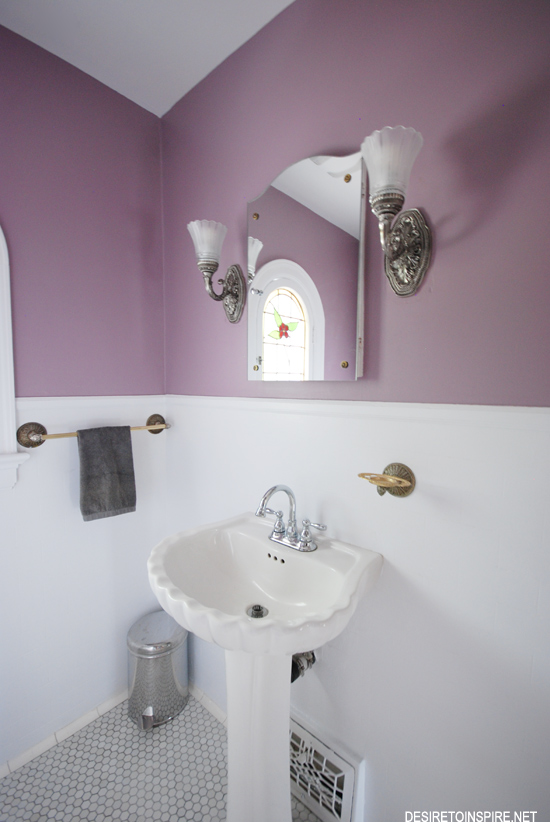
I have ZERO counter space so after I took this photo I remembered I had an old tray table so that is now to the left of the sink. I hope to find a vintage dresser and fit it with a modern bowl sink. The gold towel rods and silver lights need to go.
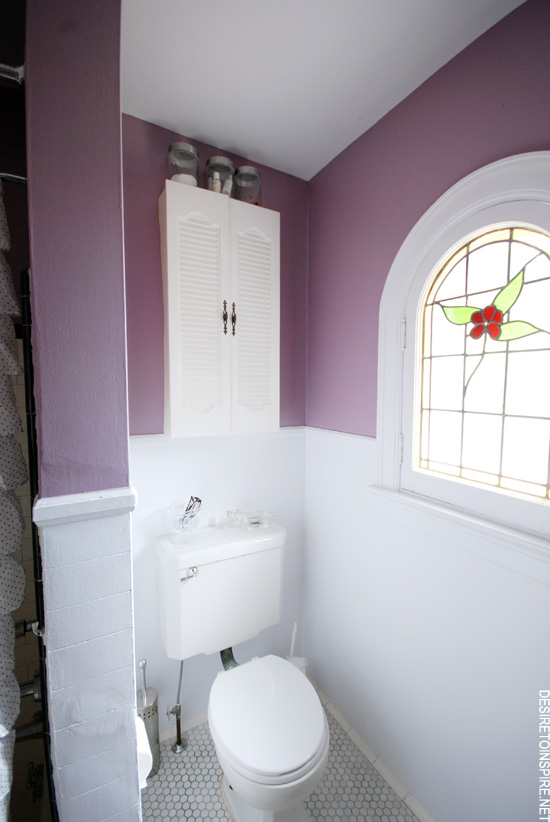
Handy but ugly medicine cabinet. I might just get hubby to make me some new door fronts.
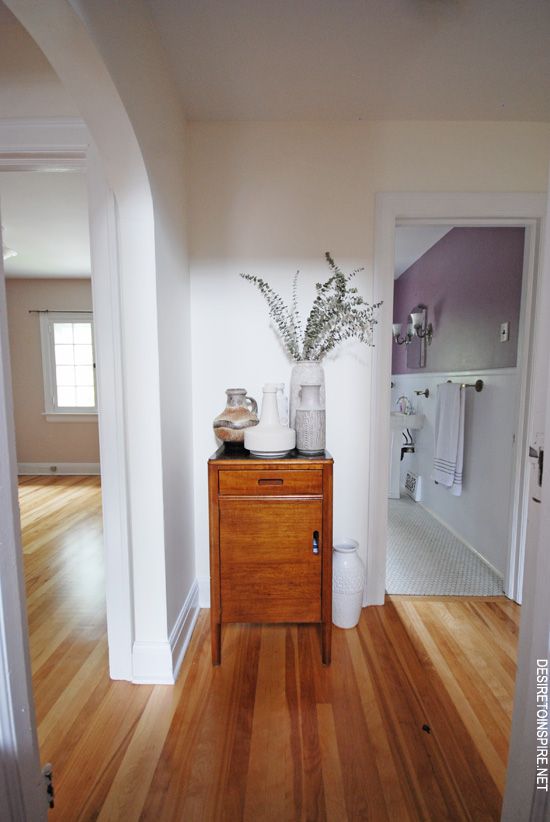
We took the door off the stairs to the third floor. I am sitting on the stairs here. To the left are the other 2 bedrooms we use as dressing rooms.
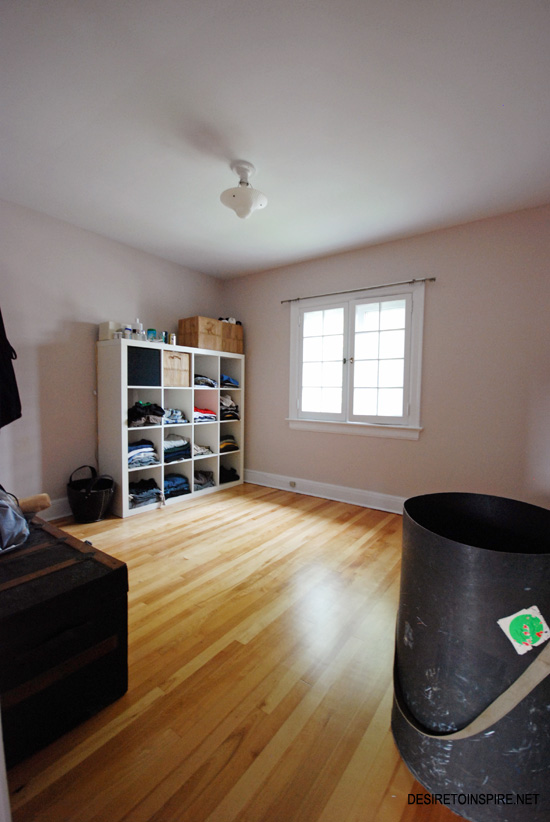
The room to the right is my husband’s dressing room. Boring. Not sure what he plans to do with this space. Probably nothing. 😉
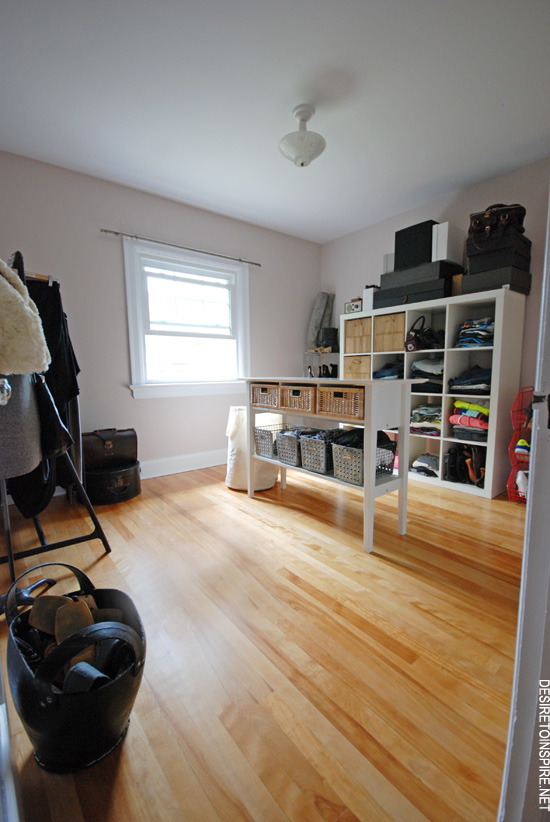
My dressing room again. Gawd I need curtains!
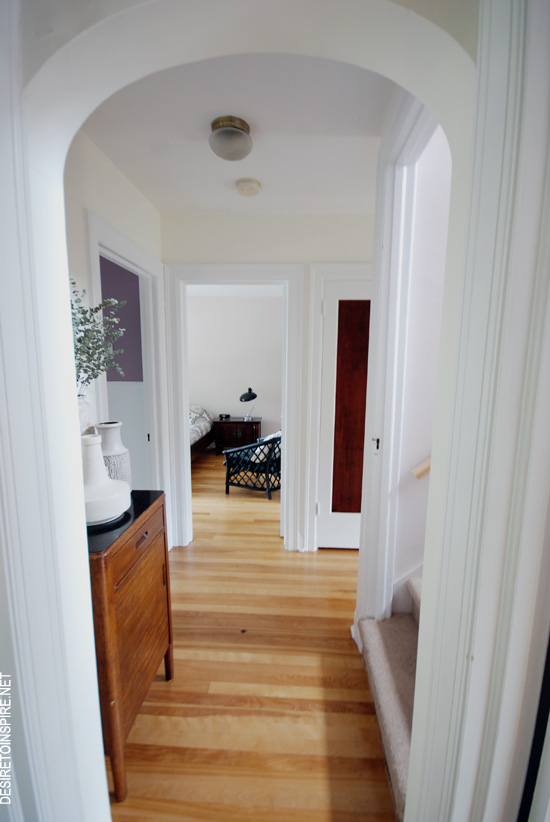
Photo taken while standing in the hall between the 2 dressing rooms.
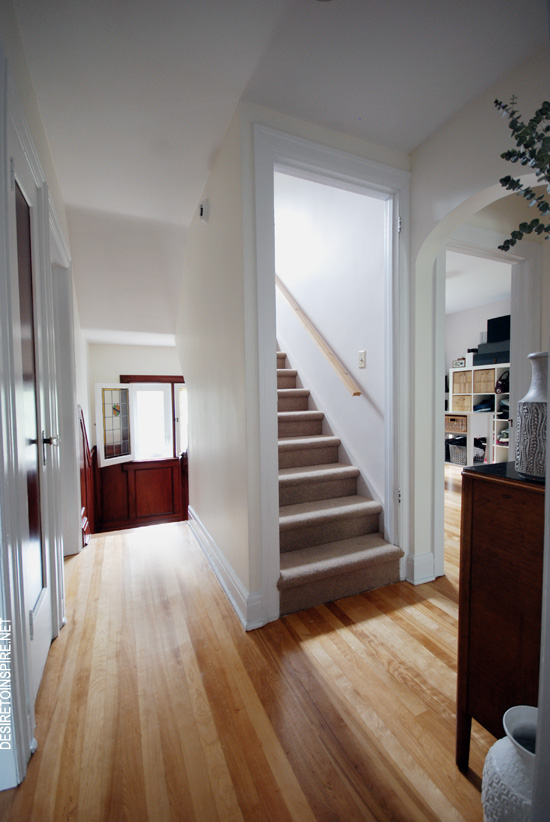
The stairs to the third floor, soon to be library.
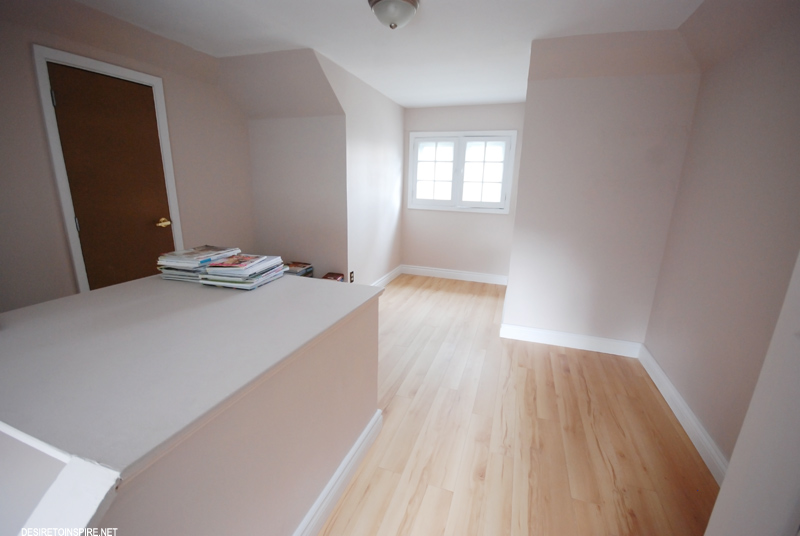
Nothing happening up here except I carried load after load of books and magazines up here. AH MAH GAWD! The alcove will be a lounge area and shelving installed everywhere else. So excited for this space.
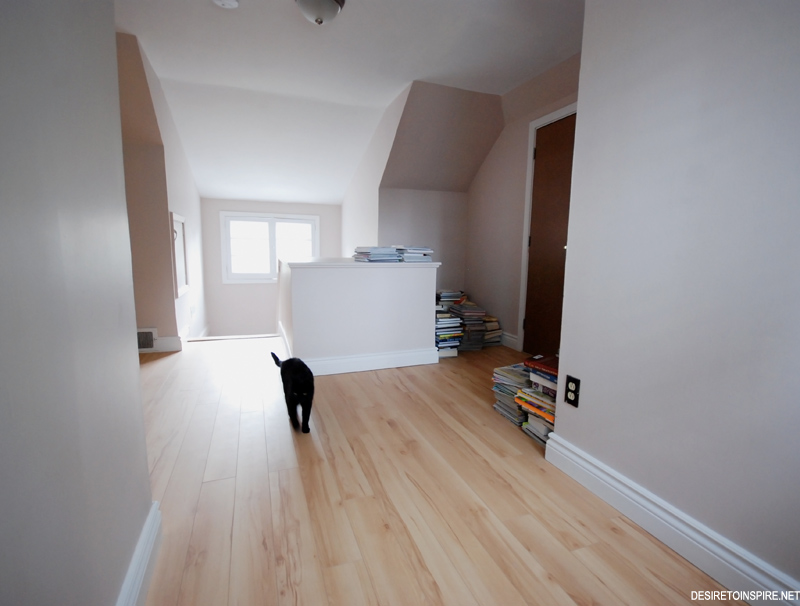
We never go up here so Mimin was wondering what the hell I was doing.
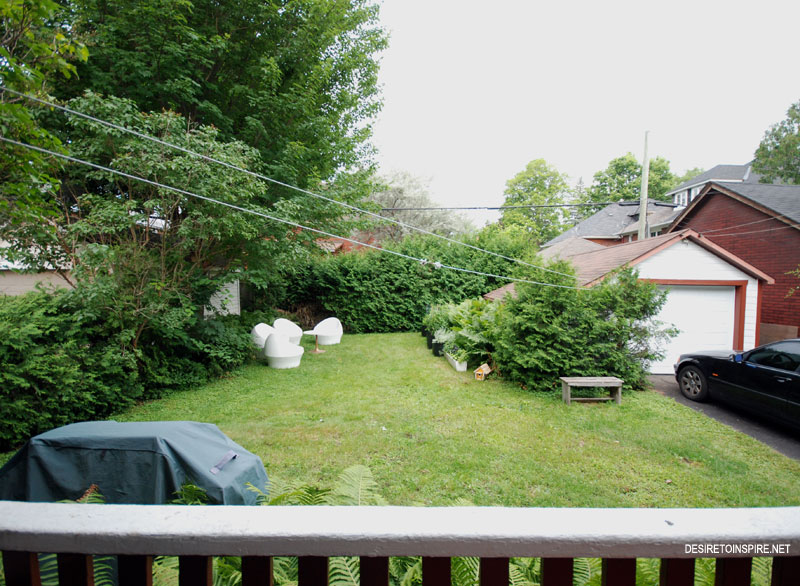
This is the backyard, and I am standing on the back porch. It is an overgrown mess of evergreens, ferns and ferns. And half dead lilacs. And a pile of dead tree branches at the back. That is our cute little garage – with auto door opener!
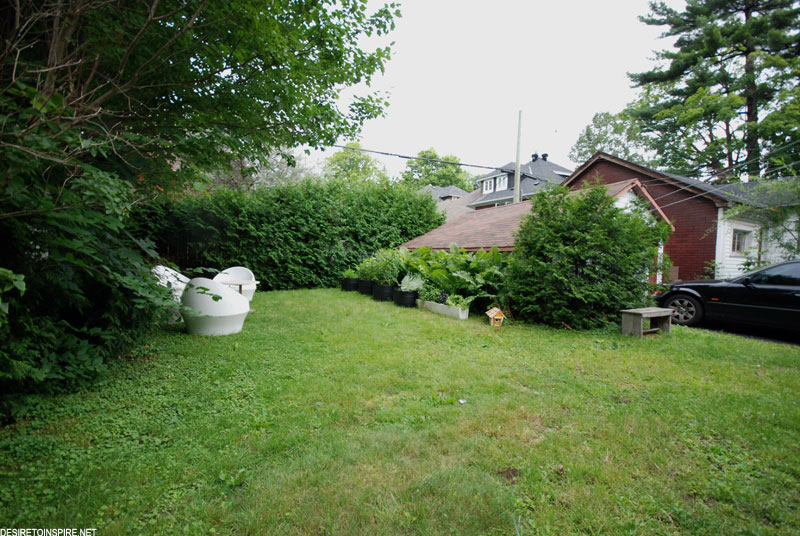
The grass is pretty much non-existent and is just a bunch of weeds being eaten by grubs. We would love to eventually build a screened-in gazebo where the white fibreglass furniture is, tucked under that tree.
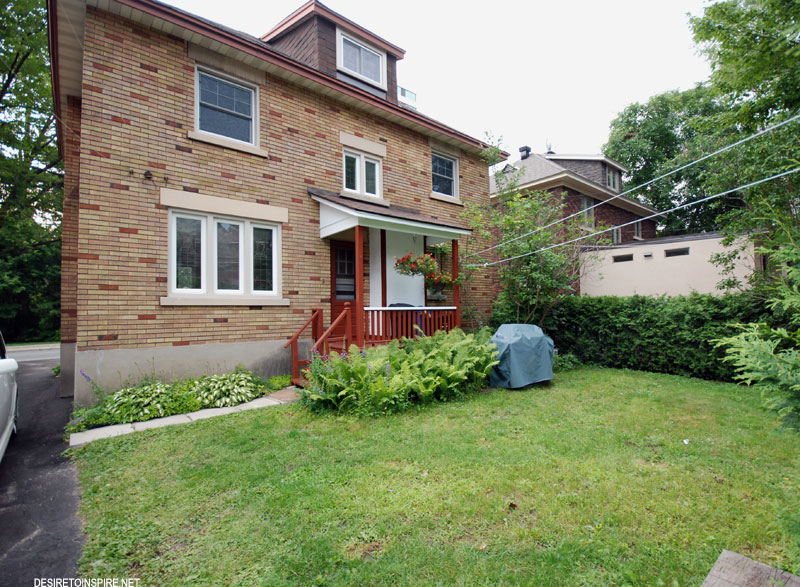
The back of the house, and a decent view of the kitchen addition our next door neighbour had done to his house. It is a fancy schmancy kitchen (his house is for sale – I scoped out the listing pics). The back porch is annoyingly small but at least it fits our recycling/garbage bins.
And that is the tour! I am beyond excited about owning this home and making it something I can be really proud of. 🙂
All moved in
Posted on Sun, 13 Jul 2014 by KiM
I heard some rumblings on Instagram that people were waiting for me to take some photos of the new house so I have obliged. I must warn you, besides basic unpacking I only had Friday to do any sort of decorating and I have not bought anything for the new house aside from a new washing machine (the one that came with the house was old, tiny and filthy). This is how things are looking these days…
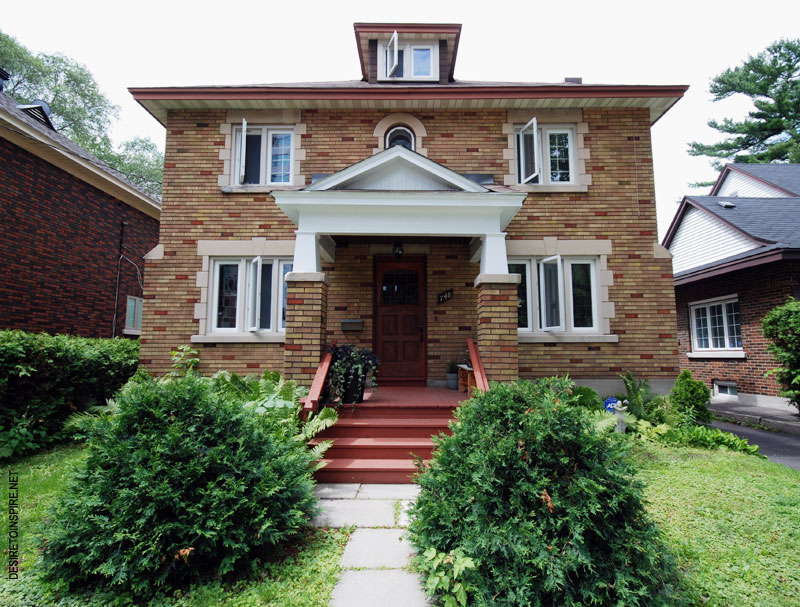
The front yard is a mess. Those 2 evergreens taking over the cheap concrete path have to go ASAP and everything else just looks terrible. We also need to make a parking pad because we have a single lane driveway, and live on a busy street right across from a hospital so there is rarely any parking anywhere. And the red/brown paint is gross.
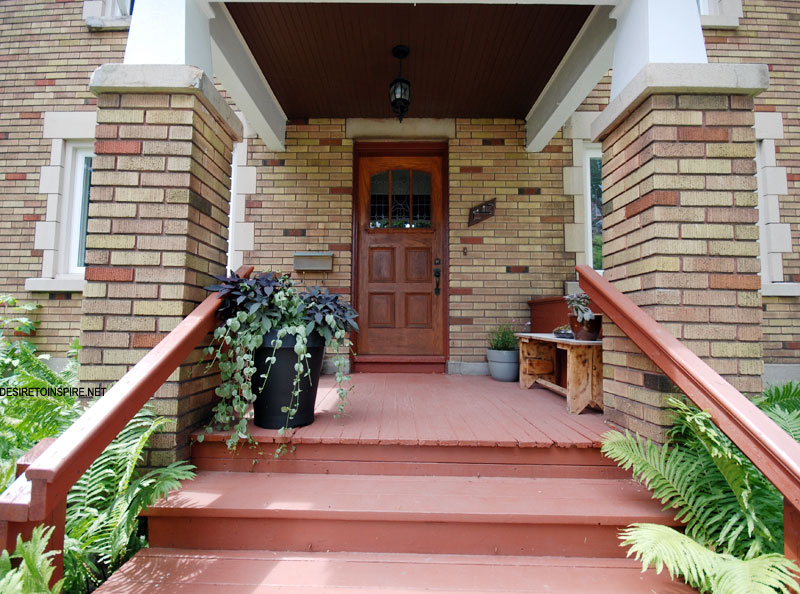
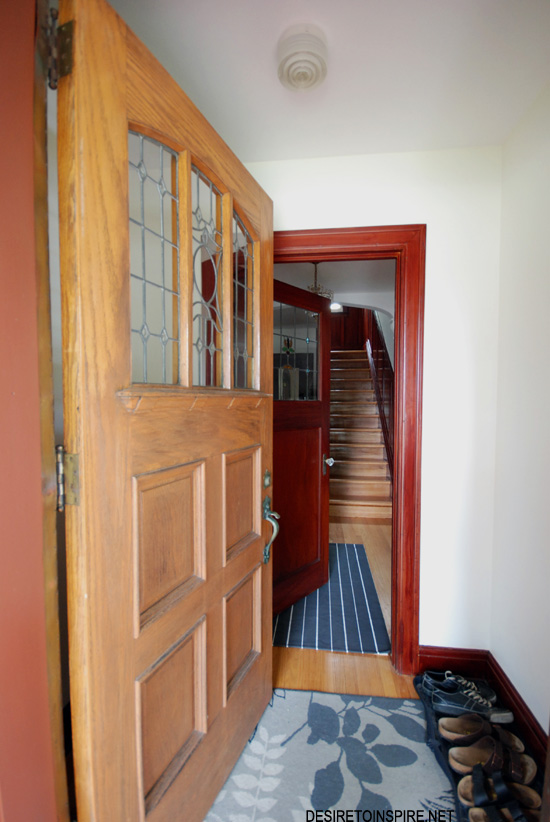
We have a vestibule. 🙂 It is pretty tiny but a godsend – now when the pizza guy shows up we do not have to worry about cats sneaking out. We will put some hooks along the walls in here because we need the extra hanging space – the coat closet is TINY.
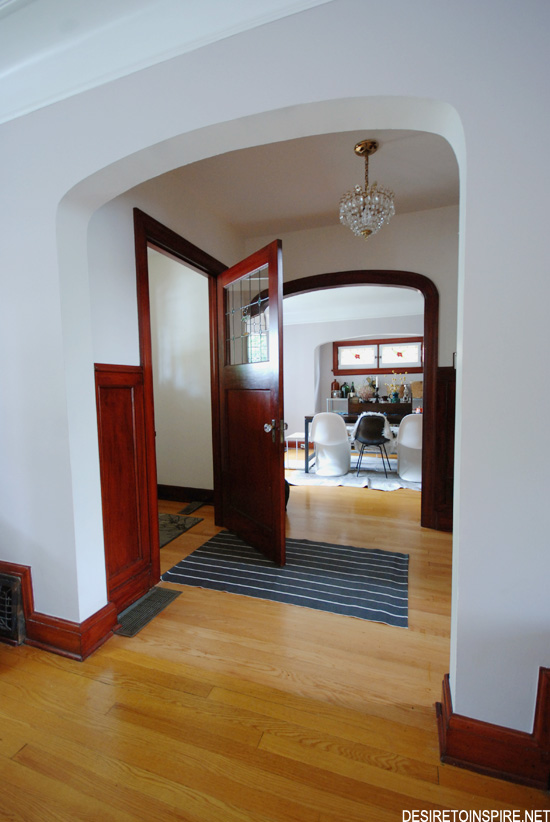
And we have an ENTRYWAY! No more walking into the house directly into the living room! We need a new light fixture – I am dreaming about this one. And you can see in this photo how the floor in the entrance has been sanded but then not stained like the rest of the floor. ???
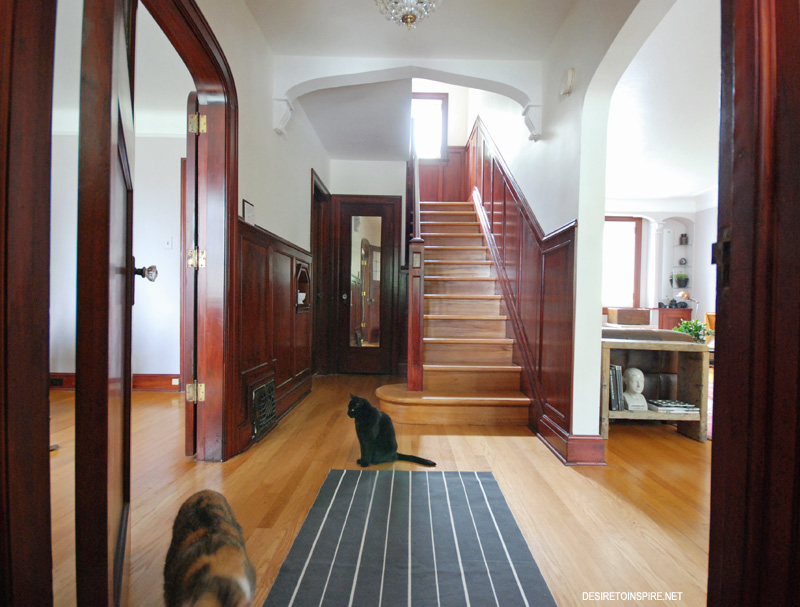
Our grand entrance. This makes me smile every time I walk through the door. The mirrored door at the end is the minuscule coat closet. The dining room is to the left with the kitchen behind it, and the living room is to the right.
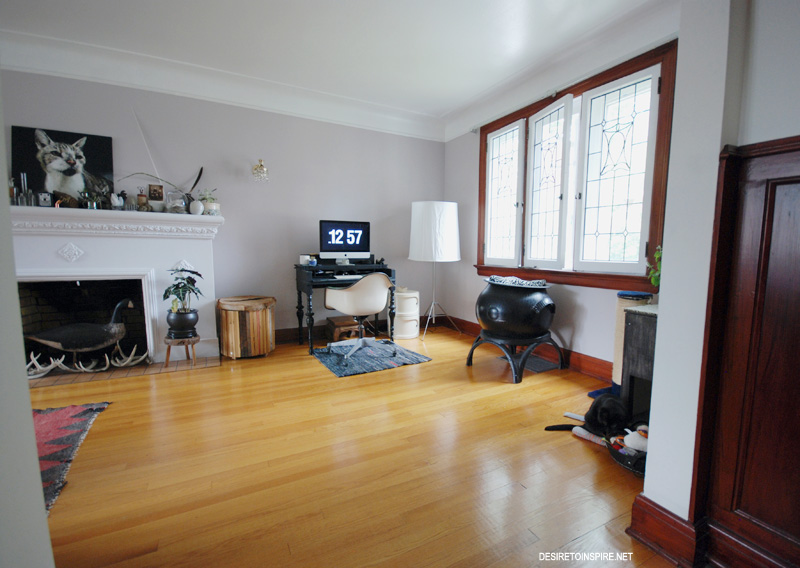
The living room is pretty big – about 11′ wide and spans the length of the house (23′). The section at the front of the house is my desk area and the other corner will be for cat paraphernalia. My desk looks doll-sized in this house. I think I need an upgrade.
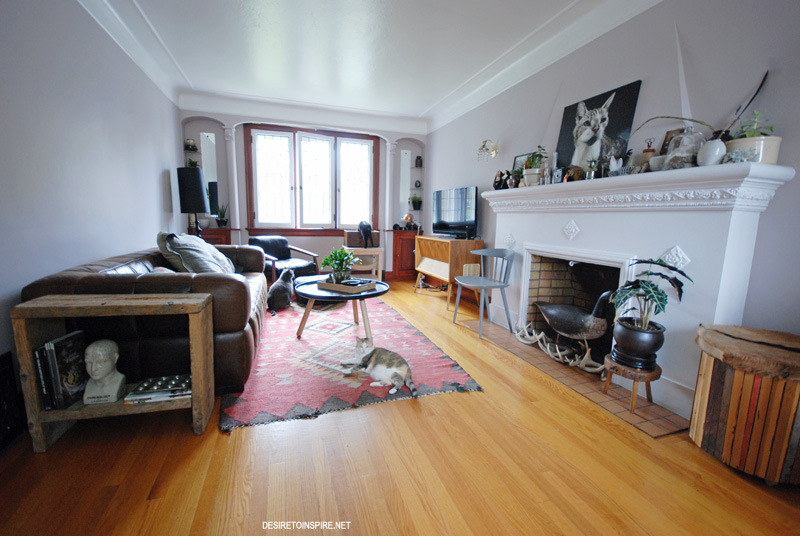
The other end is the TV watching zone. On the far wall are some pretty horrible columns with inset mirror, glass corner shelves and build-in storage below. I don’t know what to do about all that. I think I might just get Jeff to build me thin shelves right across the mirrors to each column and then I will fill it with plants. A little diversion can work wonders.
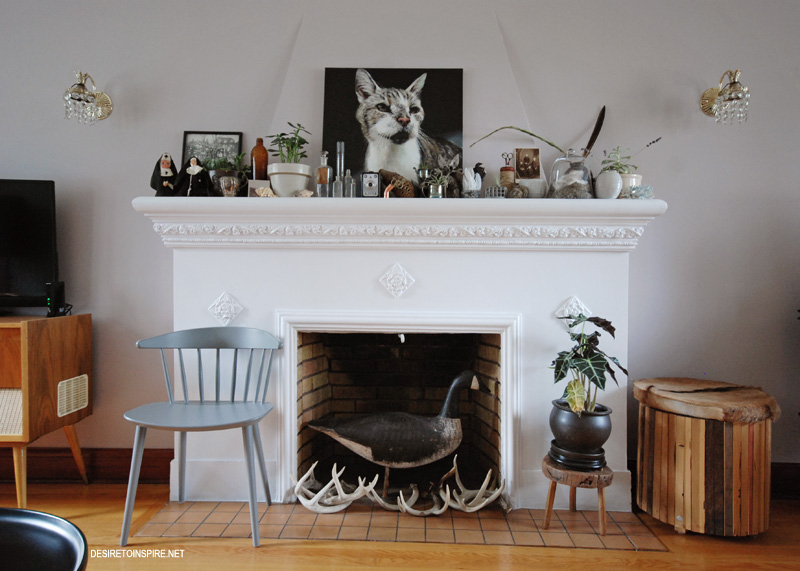
My mantel has become my wunderkammer – my collection of air plants, nun dolls, shells from Jo, bottles, cameras, flower frogs, feathers etc. And of course, Cheeks’ portrait (for now). We don’t know if the fireplace works and because of the amount of poop inside (since cleaned up) there are likely squirrels living in the chimney, so for now it is home to a goose decoy and my collection of deer antlers from Alberta. Those lights on either side will be replaced with Jieldes.
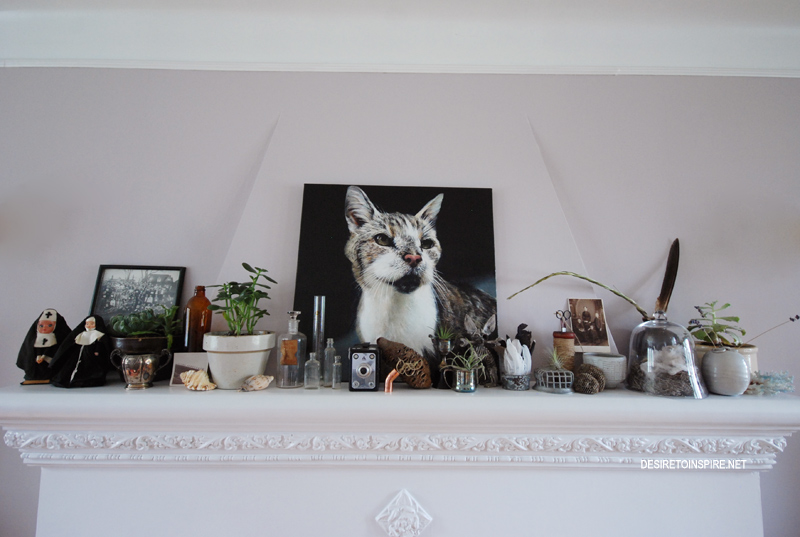
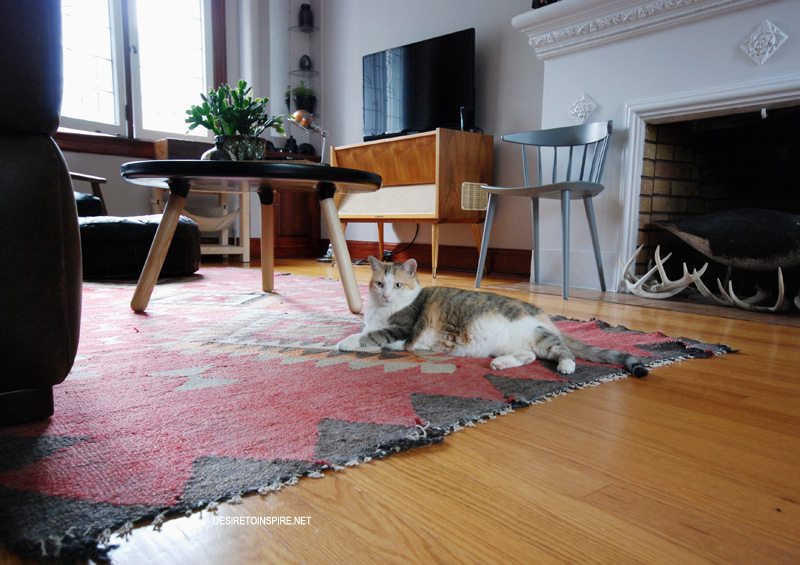
The cats LOVE it here….probably because of the AC.
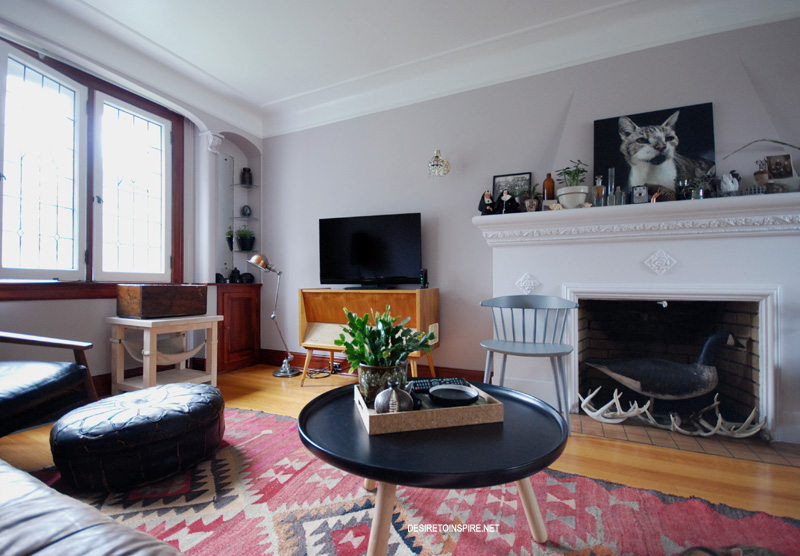
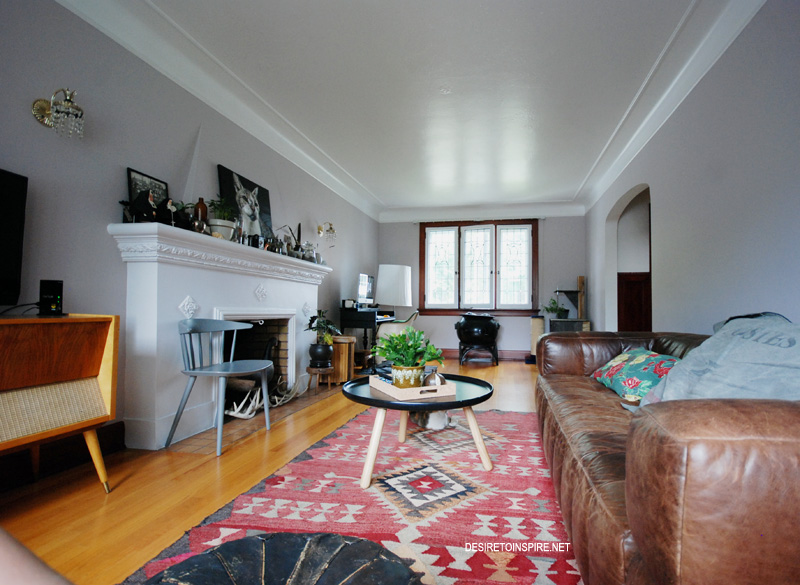
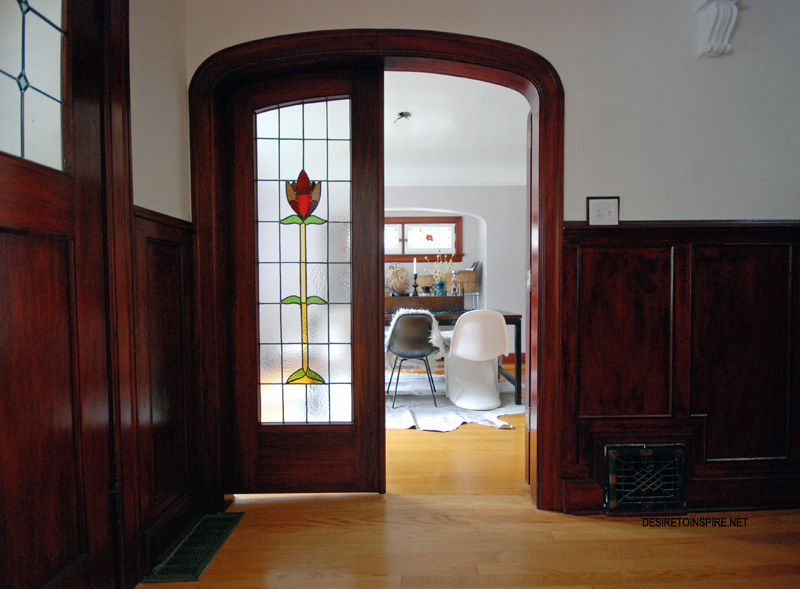
The most beautiful doors lead into the dining room. It is so strange living in a house with so many doors. We didn’t have that many rooms in the old house, and most of the doors we got rid of anyway because they got in the way of the tiny spaces.
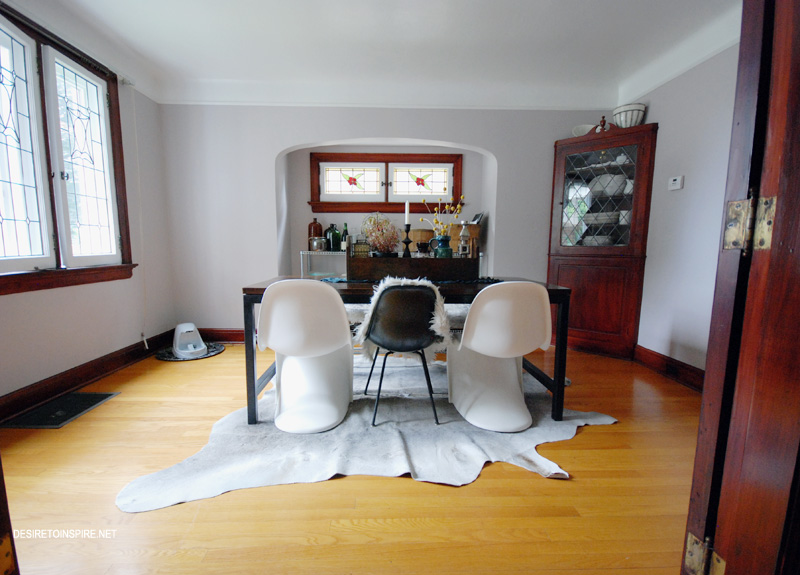
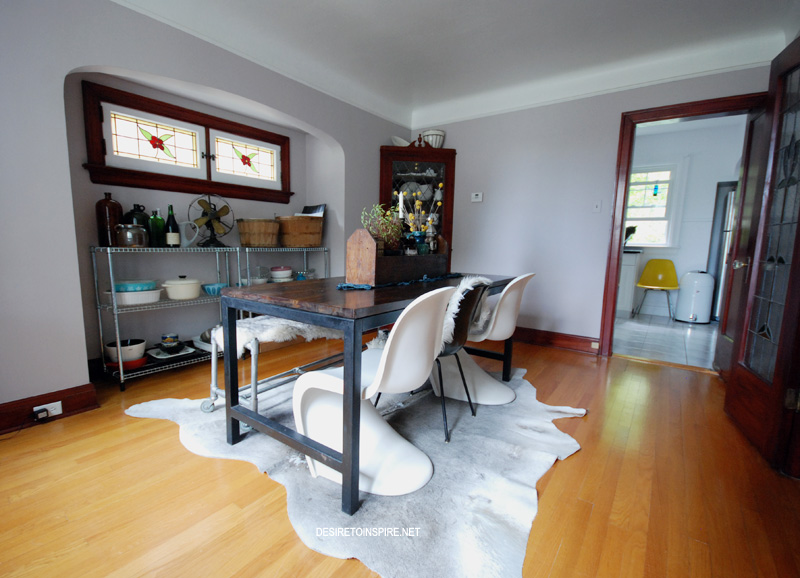
We did not have a dedicated dining room in the last house so this space is very foreign for us (and welcomed!). I am so over having mismatched chairs. I will either go with my favourite chair of all time and buy more Panton S or try something else. And we need a bigger table. Something that was not formerly a desk, and of normal width would be nice. Also, we clearly need a large buffet cabinet to fit in the alcove. We will be on the hunt for something vintage.
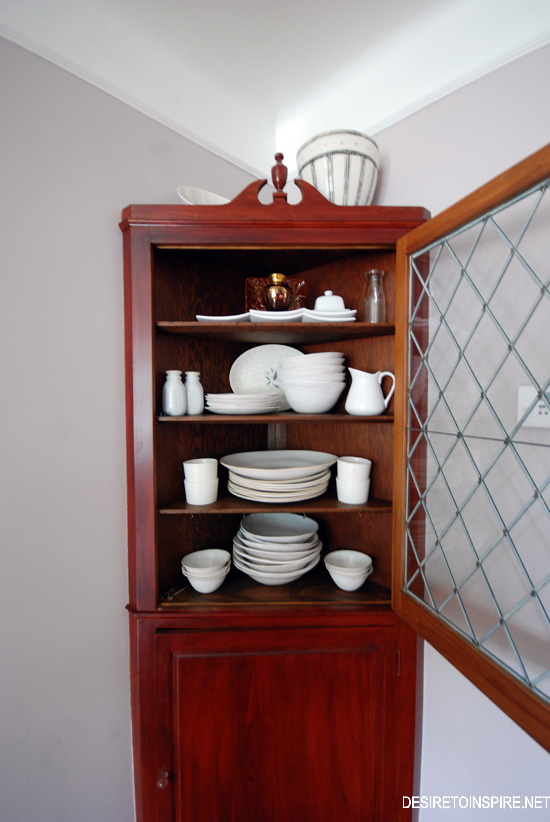
All of my gorgeous Wonkiware dishes from Green Light District are in this built-in cabinet along with a bunch of other randomness.
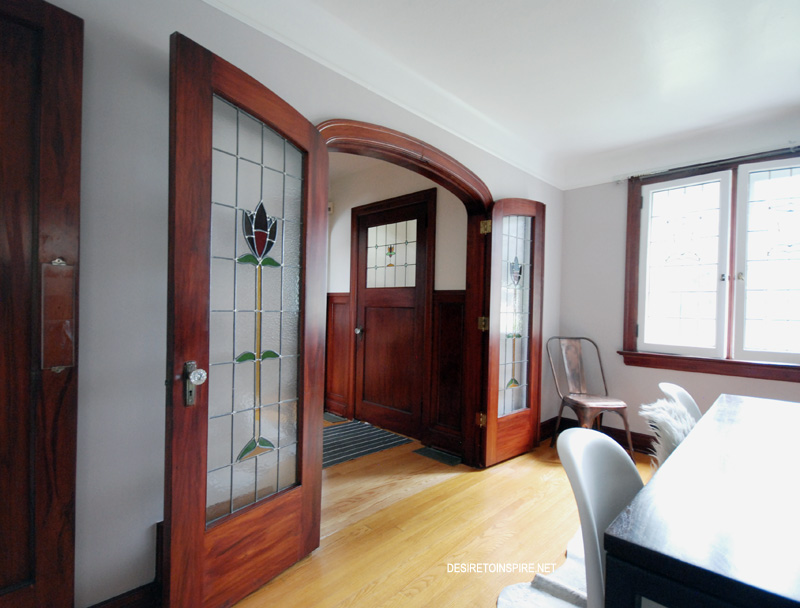
Those doors! *SWOON*
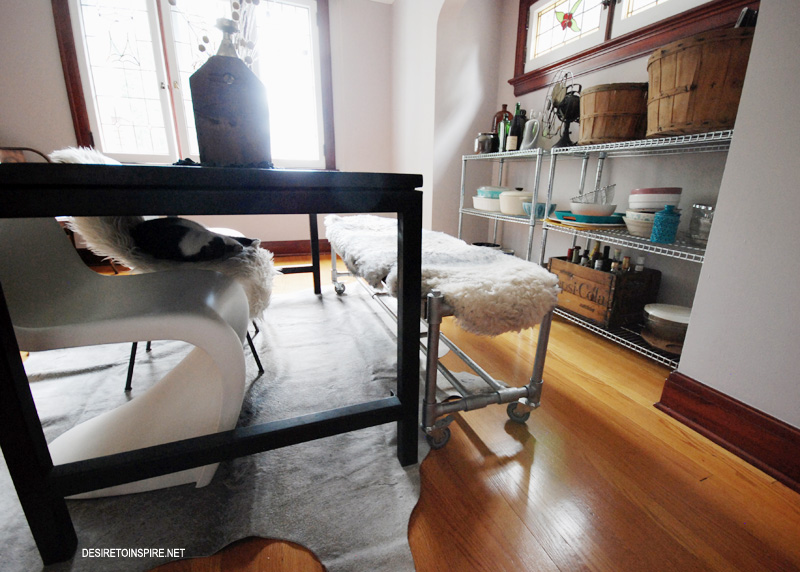
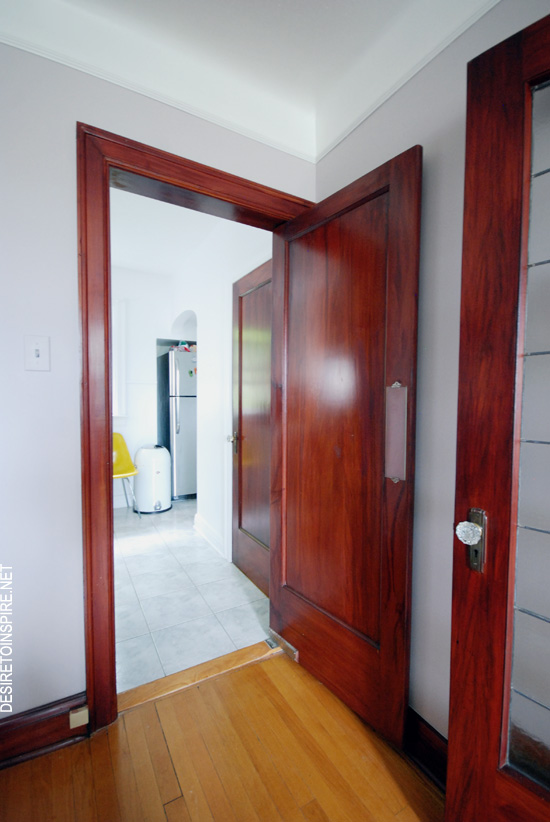
This cracks me up. It is one of those hinged, swinging doors you see in restaurants, or in houses build in the 30s when there may have been hired help that did the cooking and serving.
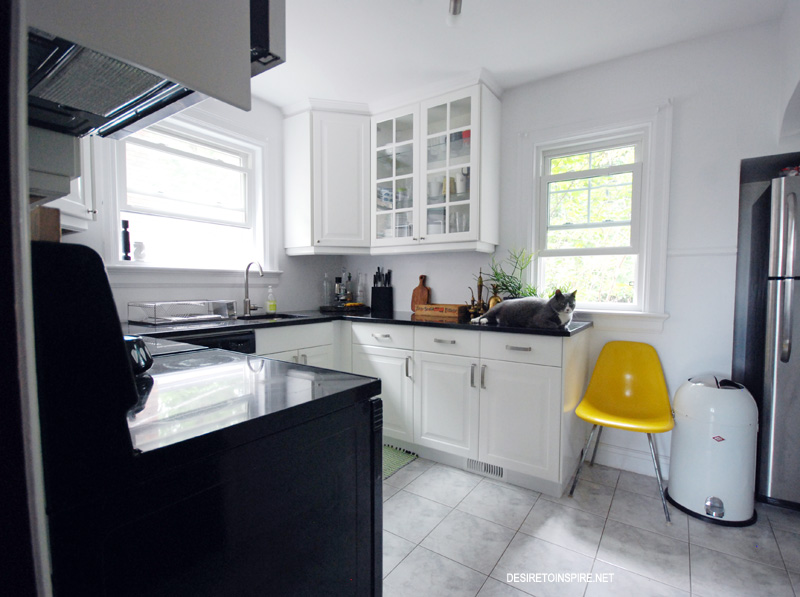
And our very small kitchen. This was all redone with Ikea cabinets, faucet, lighting, counters, dishwasher etc. etc. just before we bought it. So at least it is brand new. We put all the shelving from our previous pantry room down in the basement and are using it as we did before so this kitchen’s size is not really a big deal. But it does need some new lights, maybe a new faucet (the sink is so goddamn small) and perhaps a bit of paint on the walls. And I am so sad to no longer have my amazing gas stove and counter deep, fancy fridge. UGH. In the future we would like to blow out this back wall and make a much larger kitchen, with eat-in area, a mudroom and a powder room (there is only a full bath in the basement and one upstairs).
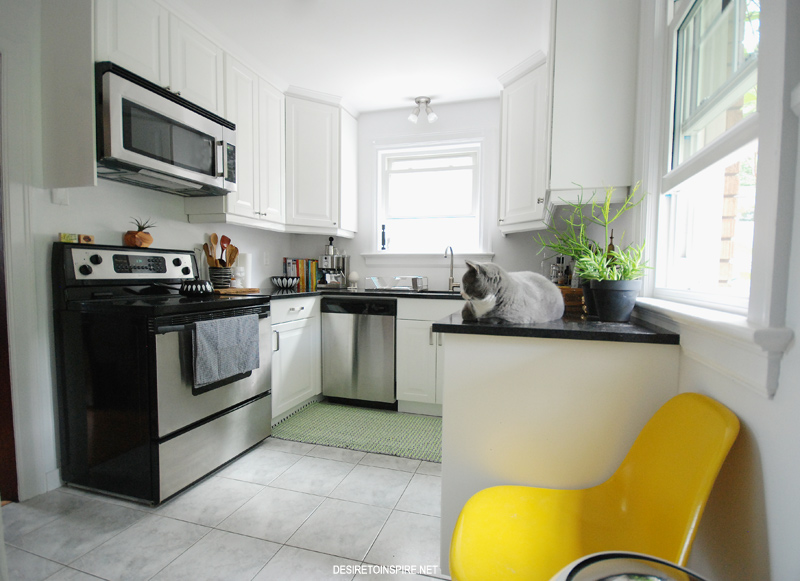
Yes, there is a very large cat on the counter. The kitchen windows are awesome for bird watching apparently.
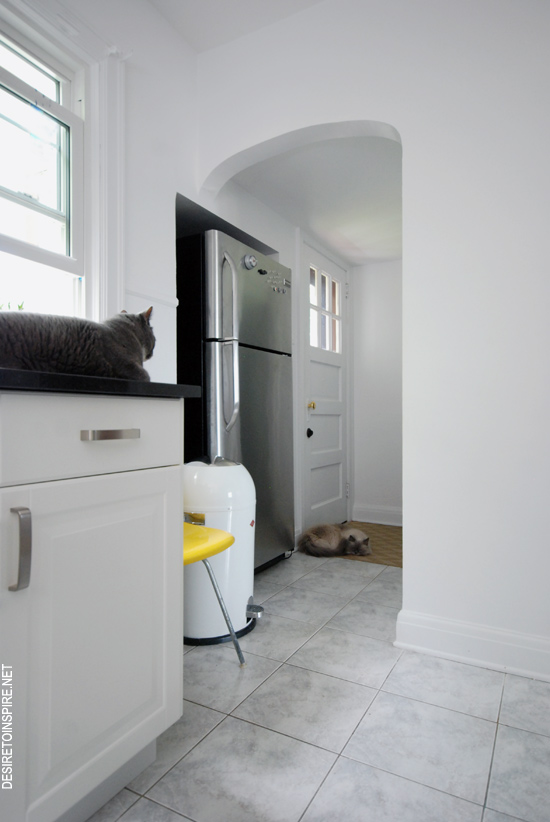
The kitchen is so small the former owners built an alcove for the fridge on the back porch. A great idea despite how annoying it is to get all my smoothie ingredients out of the fridge every morning. And there is Milo is guarding the back door (the basement stairs is opposite the back door).
I will show you the second floor and the backyard tomorrow. I would love to hear any thoughts, ideas, comments you guys may have. This whole house buying/selling process happened very quickly and has been an absolute nightmare where the bank is concerned so I have not really had time to think about what to do with this house. But I do have lots of time to figure it out. 🙂
Getting unpacked
Posted on Fri, 4 Jul 2014 by KiM
Yesterday was a big day – the official closing of the sale of our itty bitty house in Ottawa’s Little Italy that I bought back in December 2007. I had alot of fun working on that house over the years but super excited to have a house that has SPACE and is more than 12′ wide. Despite my former house only being about 800 sq ft, it took us 6 full days to move all our crap out, and yesterday after cleaning the old house and locking it up for the last time, I was finally able to start unpacking at our new house. I cannot wait to start thinking about how I am going to decorate – paint colours, new furniture, new lighting…FUN!!! I do not have much to show you at this point but I figured if I started snapping some pics it would keep me motivated (I am so freaking exhausted and sore). The only room that is totally unpacked is my dressing room. Because this house has ample bedrooms hubby and I each have our own dressing room. OH YEAH. Mine is at the back of the house facing west. I might put down a rug at some point and I need curtains ASAP, a bit of artwork and my pegboard/jewelry holder frame hung on the walls….
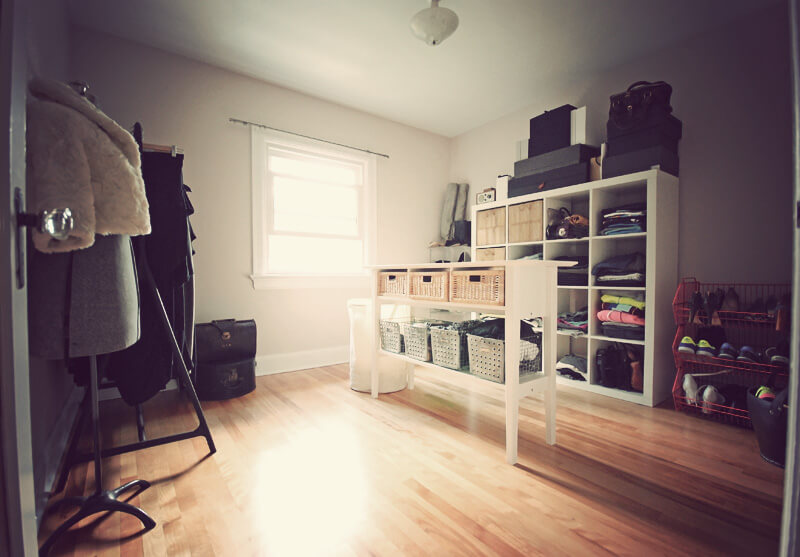

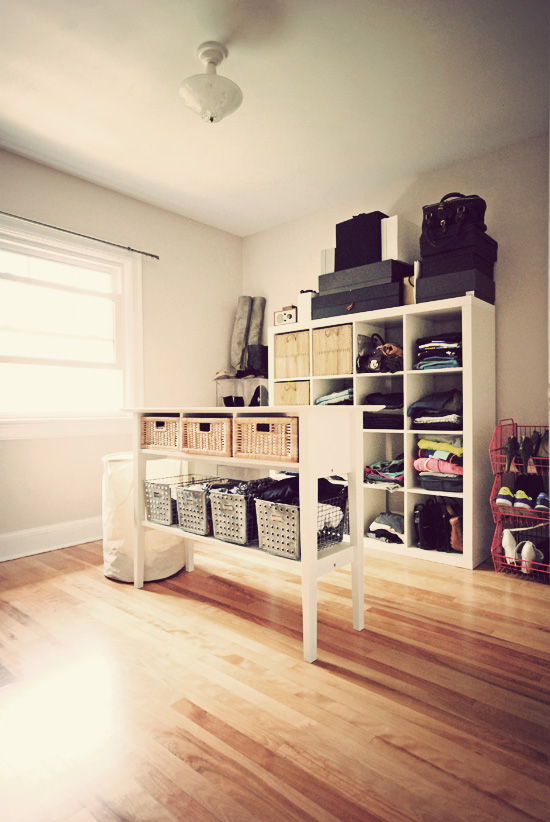
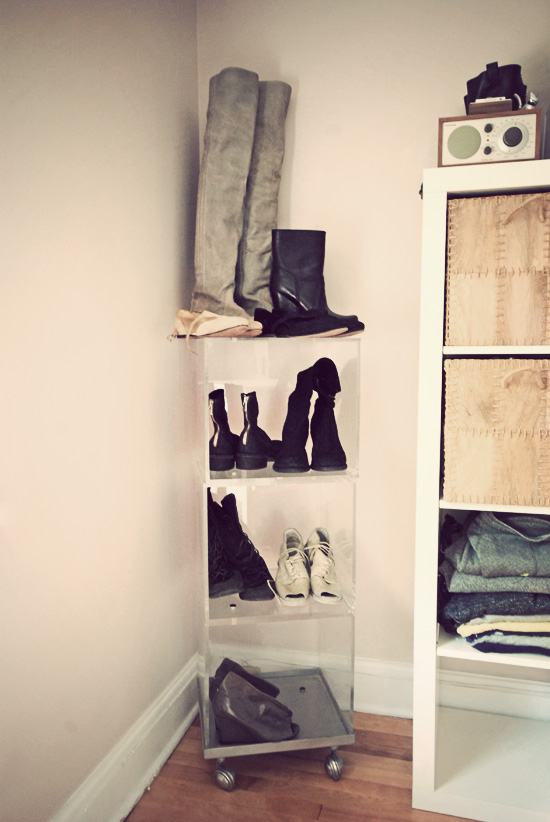
I have lugged around this plexi shelving unit to numerous places I have lived (it was used in a Club Monaco store I worked at during college) and it is now displaying some my favourite footwear (Rick Owens, Silent Damir Doma, Guidi and Maison Martin Margiela).
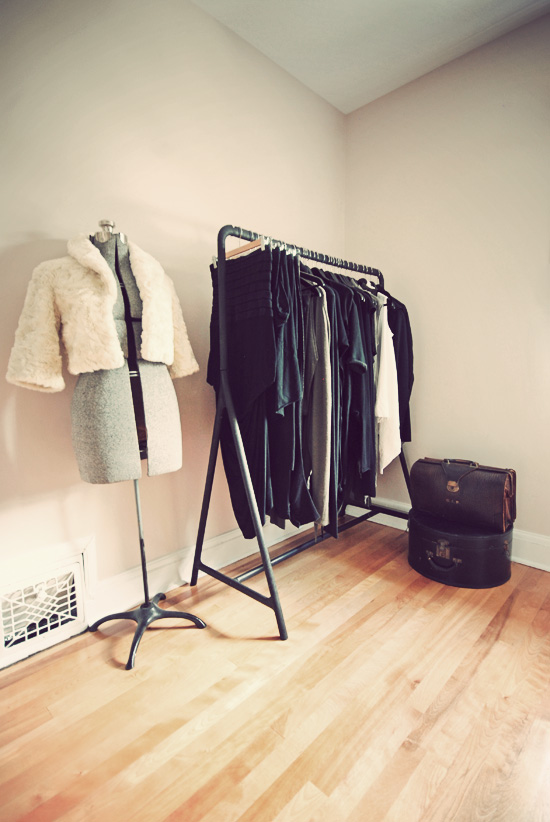
This rack holds all of my favourite clothing (lots of Rick Owens, Ovate, Complex Geometries, Elena Dawson and Ann Demeulemeester).
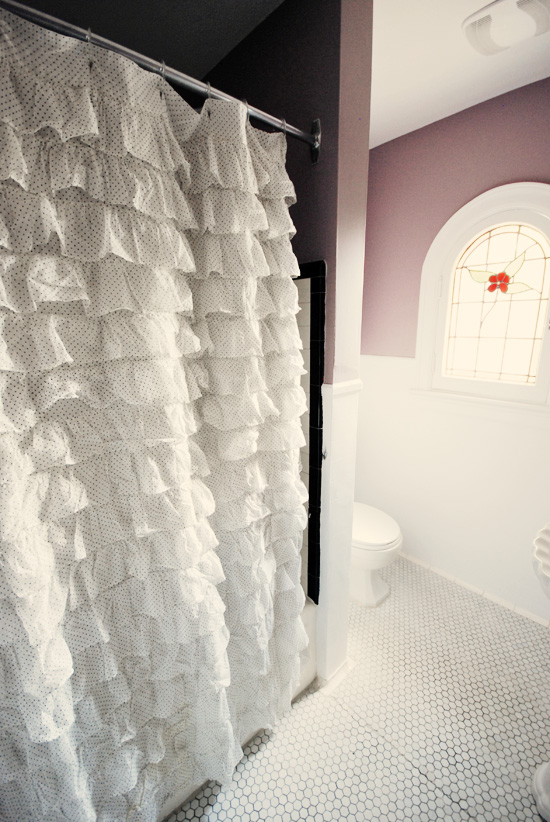
I adore my bathroom – the tiles and stained glass window excite me to no end. I need to replace the pedestal sink so I can have some sort of counter space/storage and find a way to get electricity in there (WTF?!) but I am just so stoked to finally be able to use my Urban Outfitters ruffled shower curtain that I bought a few years ago and have not been able to use. I think it is perfect in my new bathroom. I mean, polka dot ruffles AND marble hex tiles?! *SWOON*
My new home!
Posted on Mon, 16 Jun 2014 by KiM
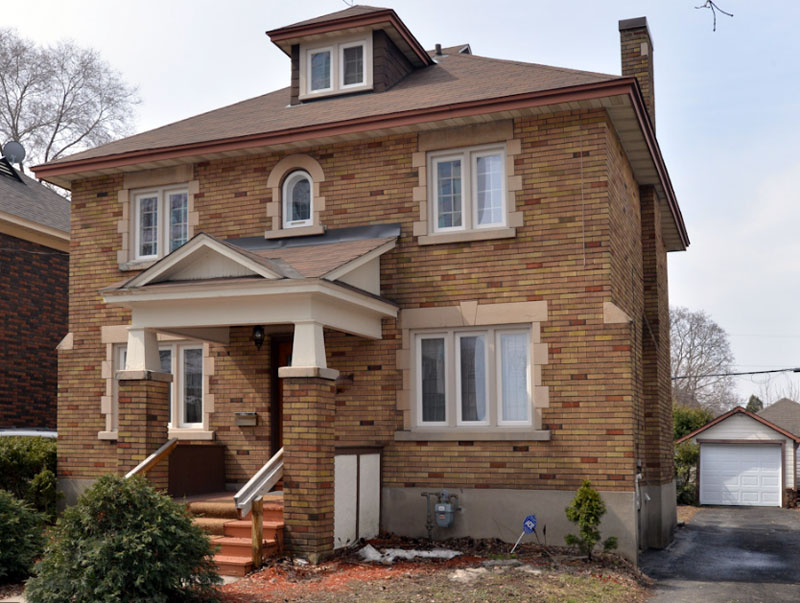
If you didn’t catch yesterday’s post, the last 3 weeks have been a whirlwind of activity – I sold my house and purchased another. I cannot explain how ready and excited I am for this change. 🙂 This post is an introduction to my new Arts & Craft style home, built around 1940.
(NOTE: These photos are from the agent’s website and I took some quickly during our inspection). The photo above is a bit old – the porch handrail has since been painted and there is greenery instead of melting snow piles under the windows.
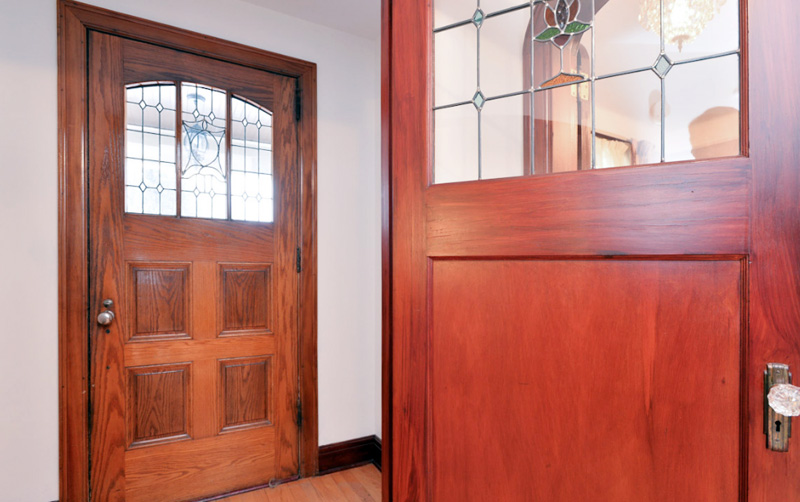
This is the front vestibule, which means cats cannot try and escape when the pizza guy shows up. 🙂 Isn’t that front door beautiful? Gotta love solid wood!
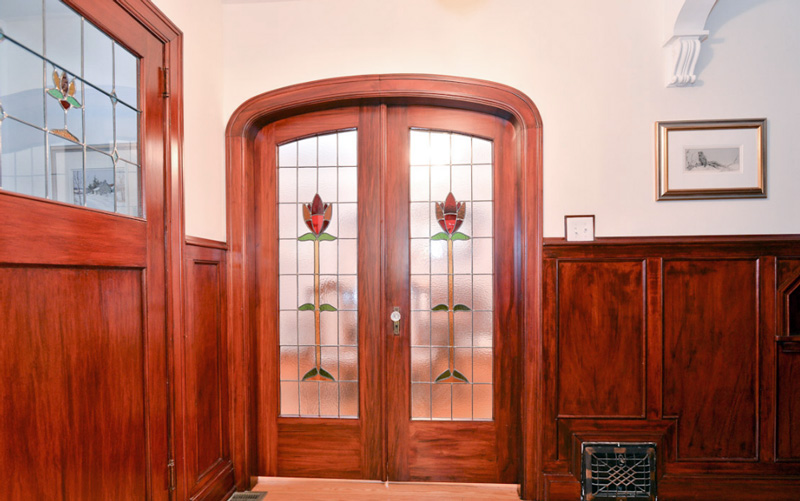
As you walk in the dining room is on the left. Holy smokes check out the stained glass doors! (There is stained glass in almost every room of the house). I am not a huge fan of the red/mahogany stain used throughout the house but I will tell you all right now there is no way on earth I am repainting any of it. It is in amazing shape (likely recently refinished) and I do not have the patience to tackle it.
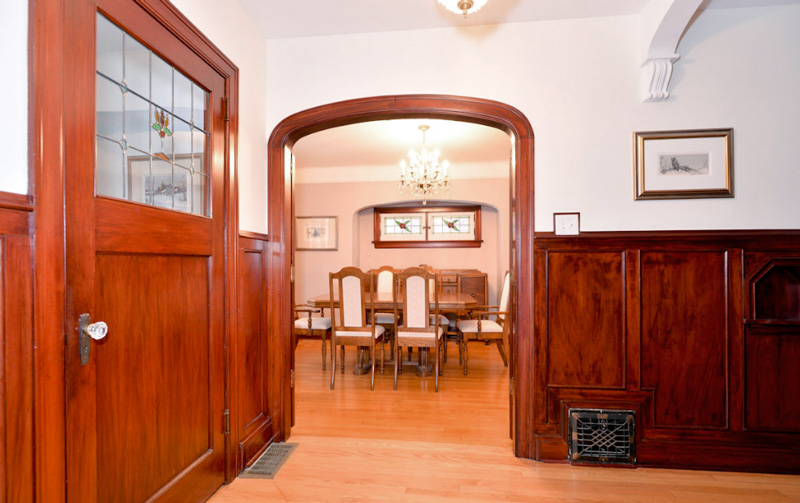
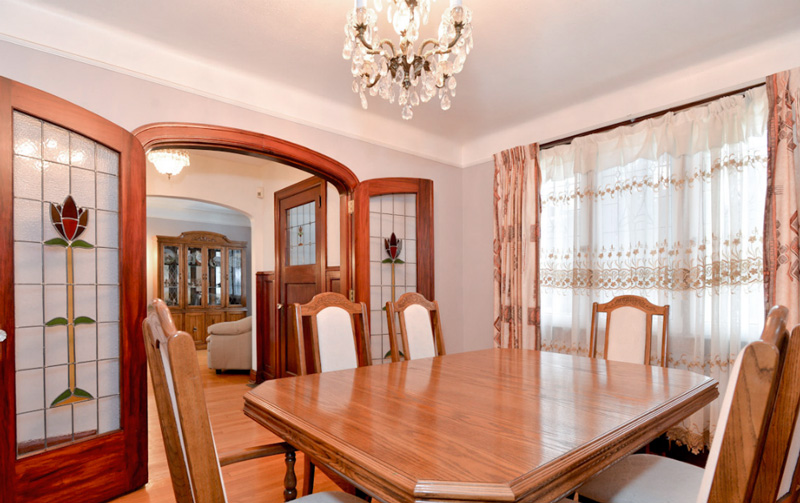
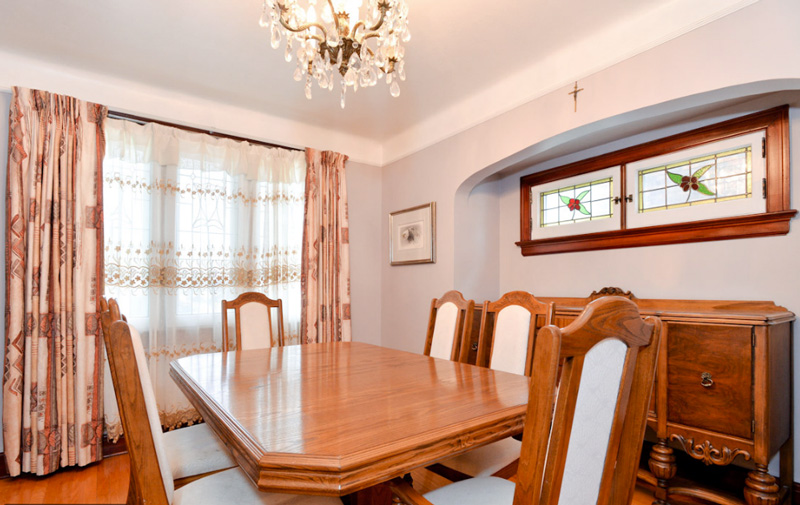
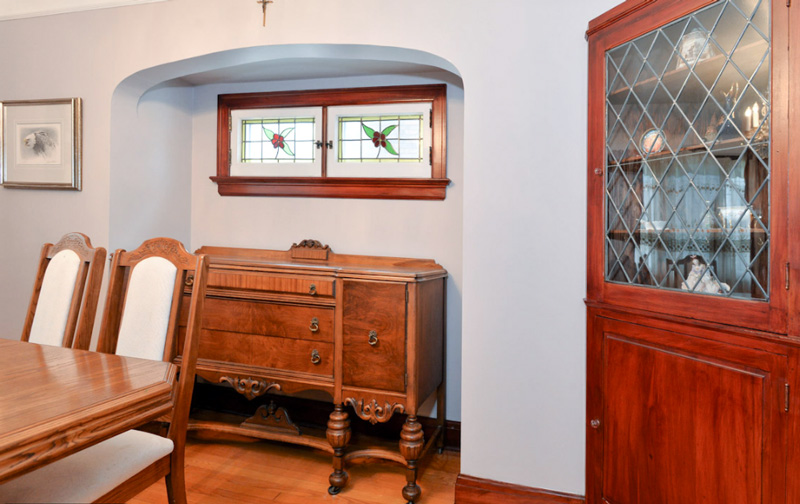
I LOVE this little nook for a buffet…which I do not own so that is going on my to-purchase list. Adorable window above. And to the right is a built-in cupboard.
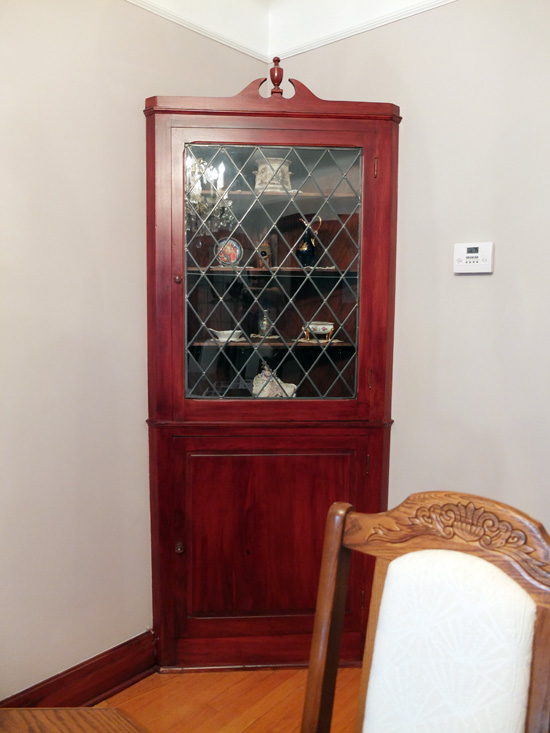
For all that china I own. 😉
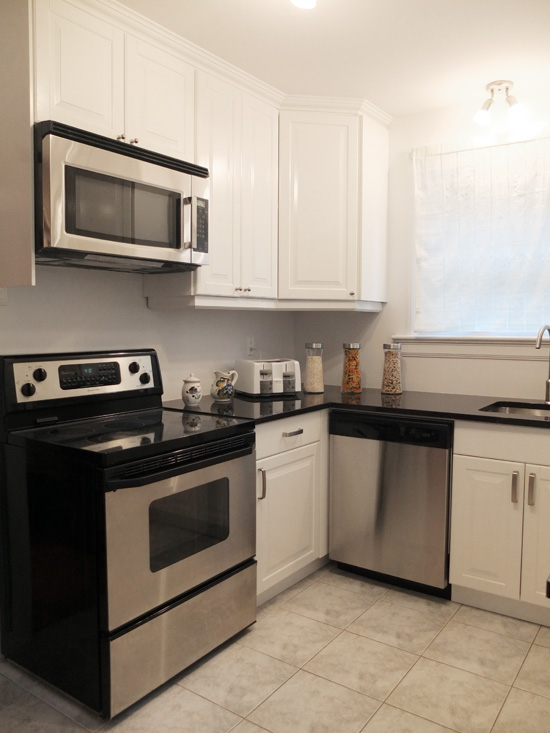
The kitchen is TEENY TINY. At least it was recently renovated (in 2014) but this will be one of the projects we would like to tackle when we can save up some cash. We would extend out the kitchen into the backyard and make a much larger kitchen with eat-in area and include a mudroom (there really is no place to stash a decent amount of footwear/coats) and a powder room (there is none on the main floor).
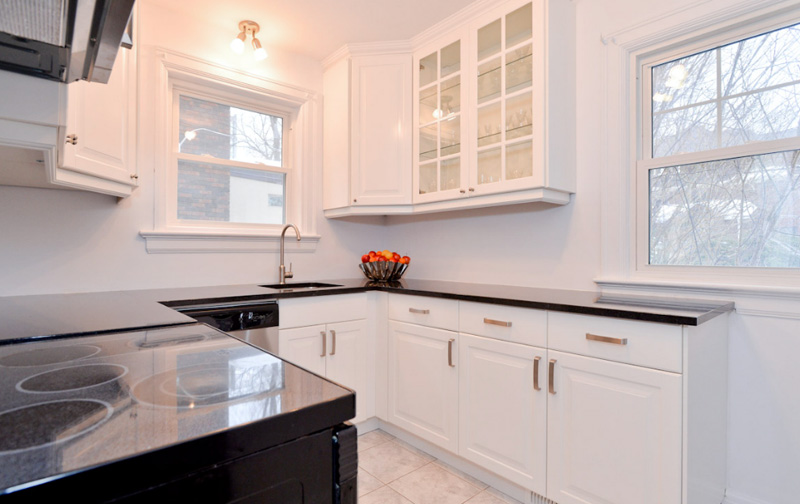
At least I finally have a dishwasher again. YAY! And the fridge is tucked into a nook to the right of this photo – basically in the hallway leading to the back door. Yes, it is so small the fridge did not fit in the space.
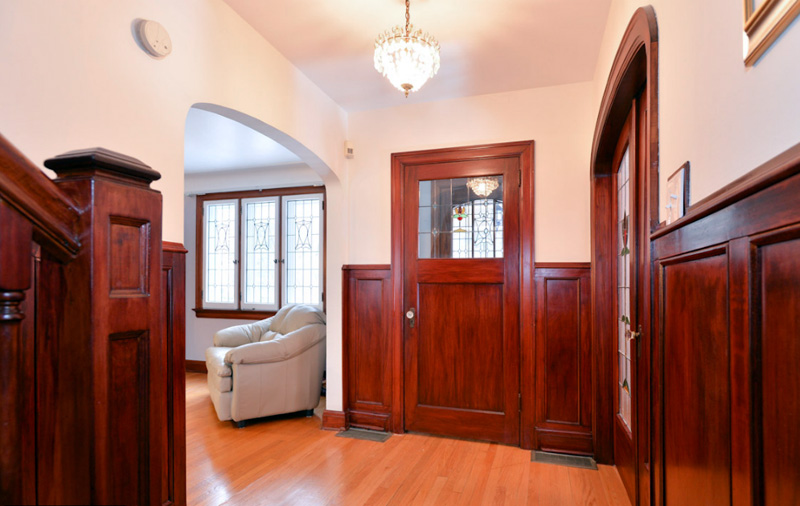
Back out in the hallway where the living room is now to the left.
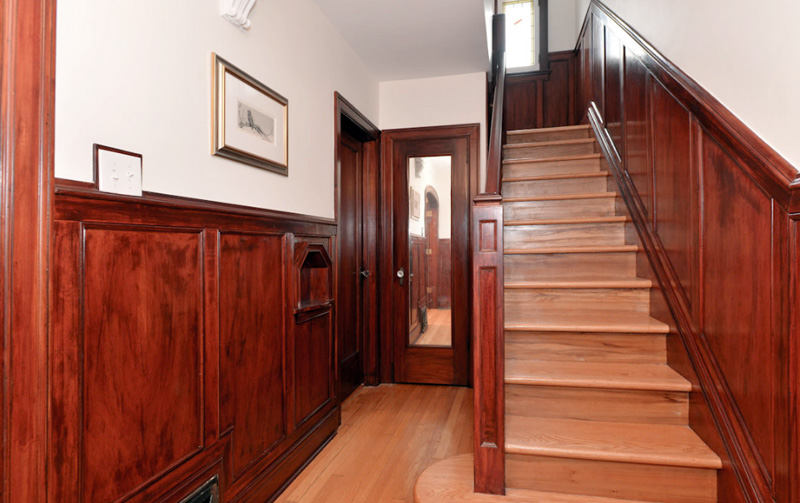
But first, ah mah gawd check out the little telephone nook in the hallway! The mirrored door is a too small coat closet.
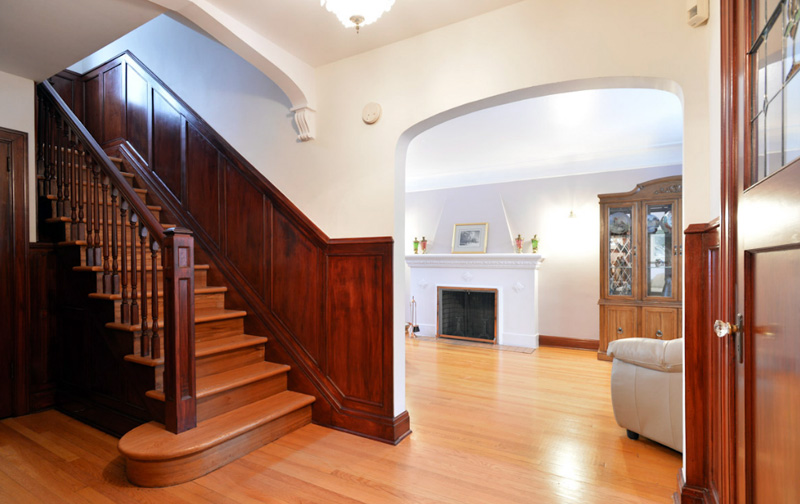
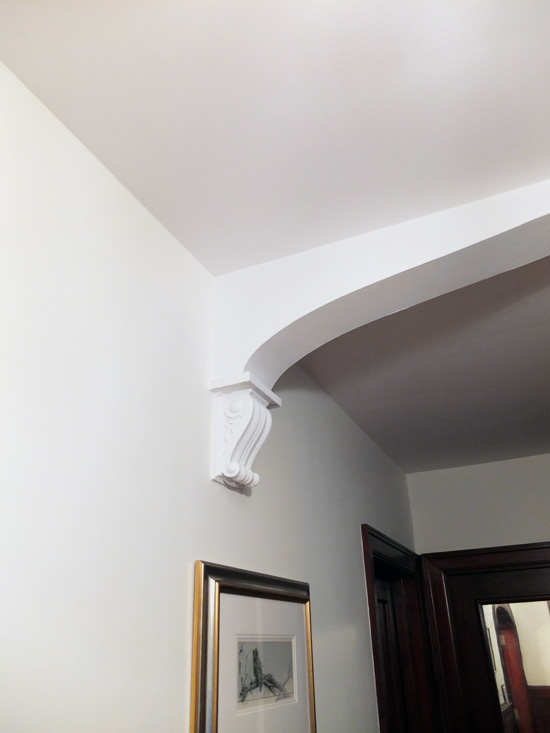
Really pretty archway detail in the hallway.
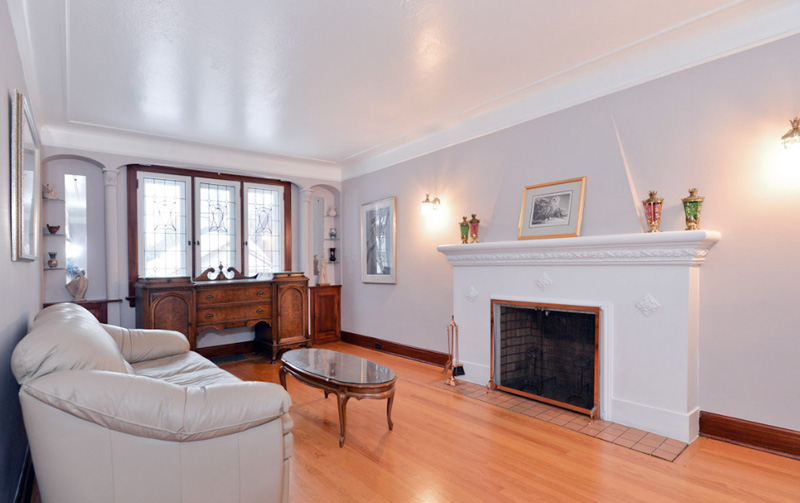
The living room is a long space (23’3″ x 11’2″) so my desk will be under those windows. And I have a fireplace again! (It is wood – we will likely switch it to gas at some point).
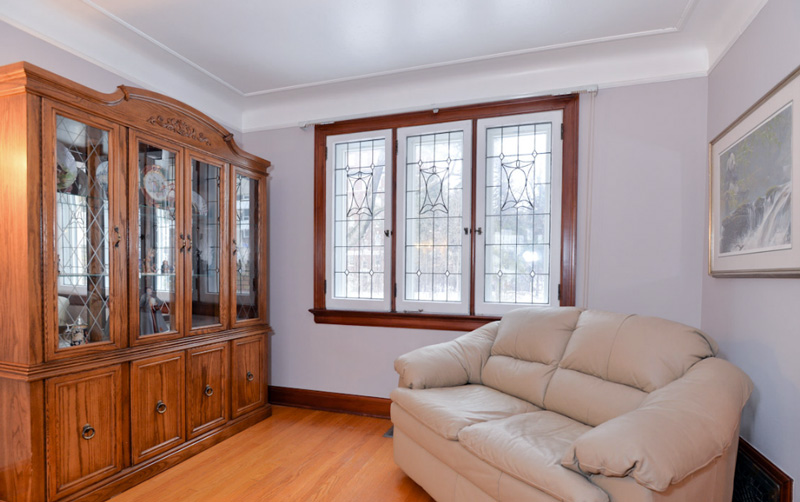
The other end of the living room (at the front of the house).
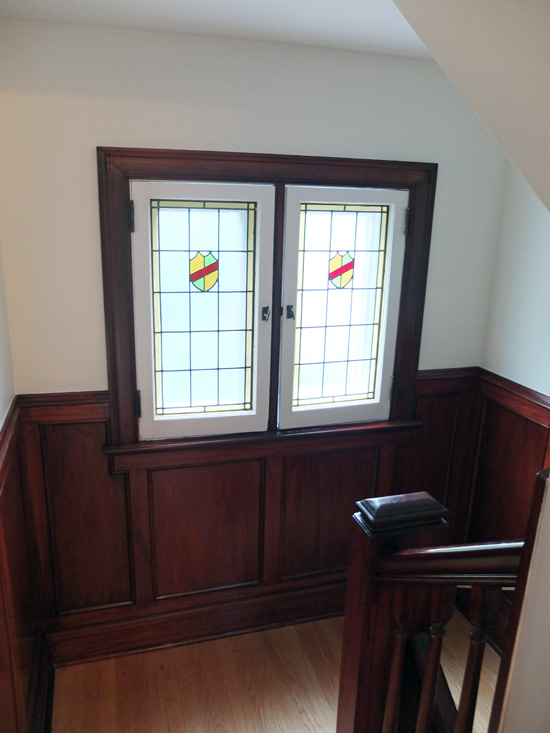
Gorgeous windows at the stairs landing.
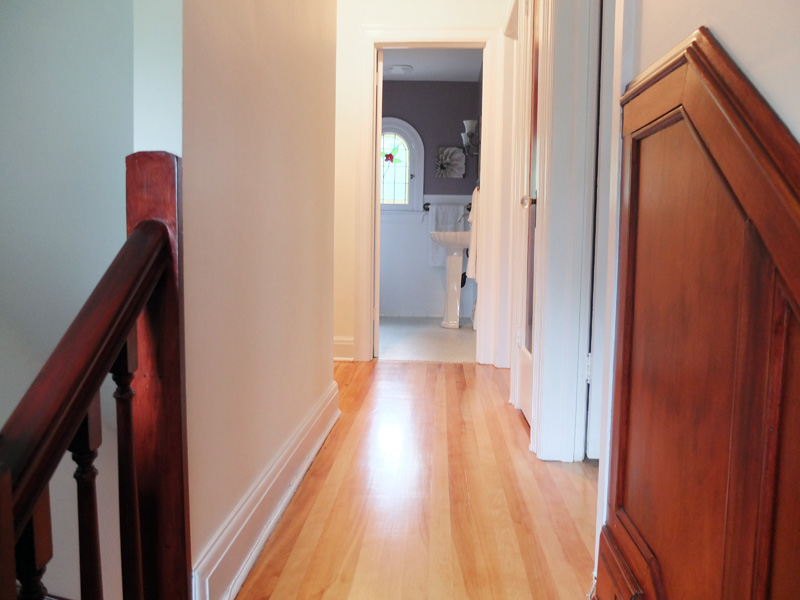
The second story where the bedrooms and main bathroom are. There are four bedrooms. !!!! We will use one for a master bedroom, one for a guest bedroom and then we will each have our own dressing room. YES!!!
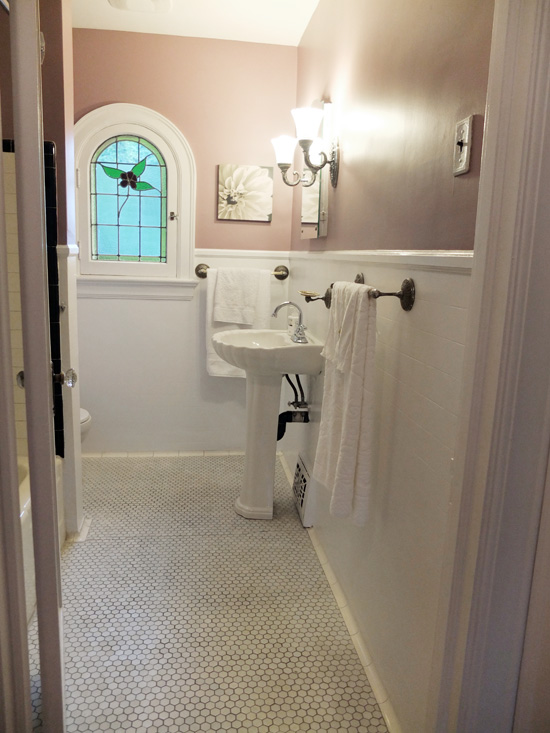
The gorgeous bathroom. Not very big but OMG the floor tiles! The pedestal sink needs to go (BLEH) and we need to figure out how to get a freaking electrical outlet in here. (YEAH – AS IF there isn’t one!)
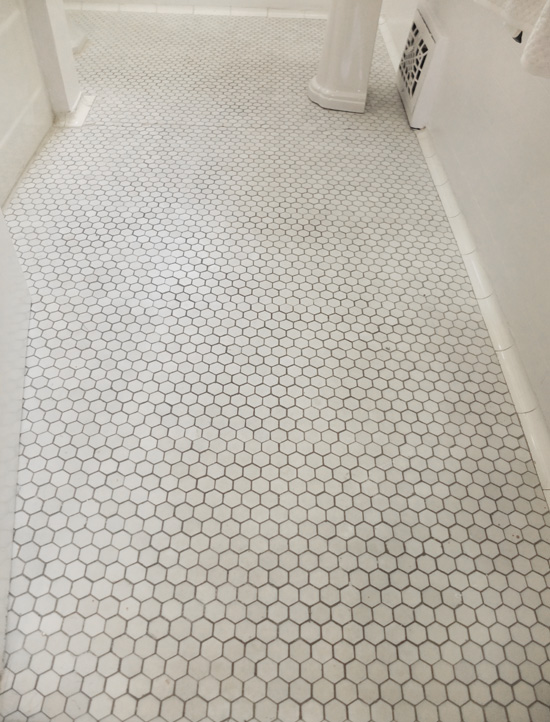
Helloooooooo hex tiles!
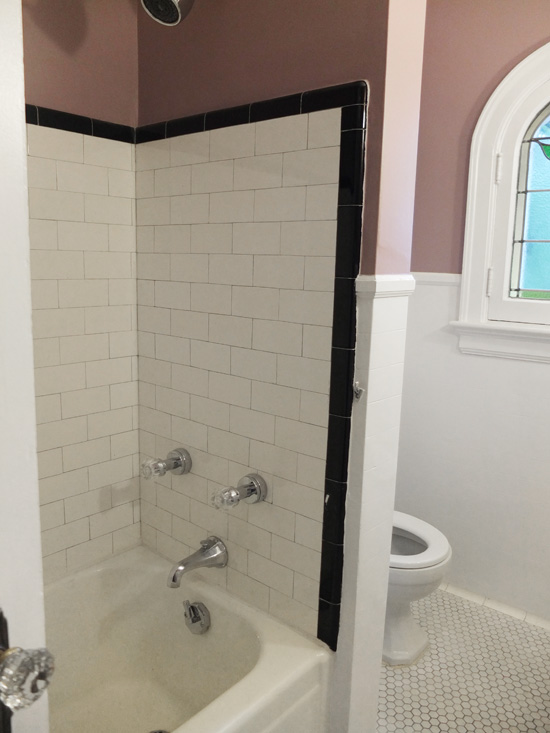
Not the nicest tub but I love the tile surround.
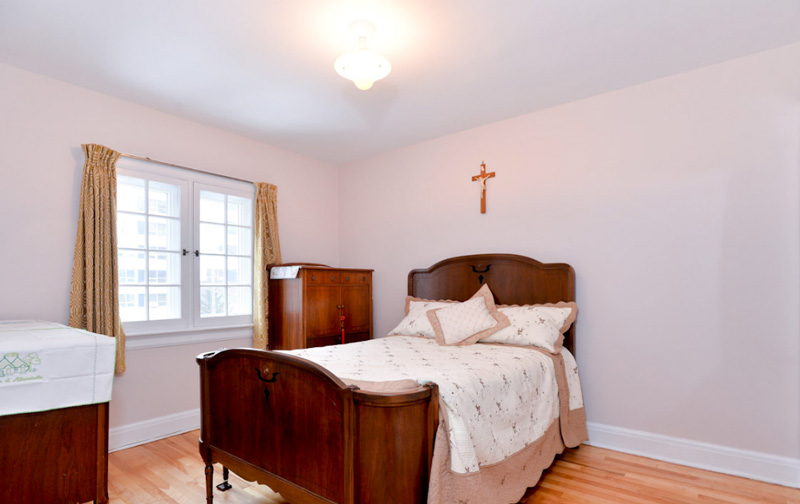
The master bedroom. (I won’t bother showing the other bedrooms – pretty boring)
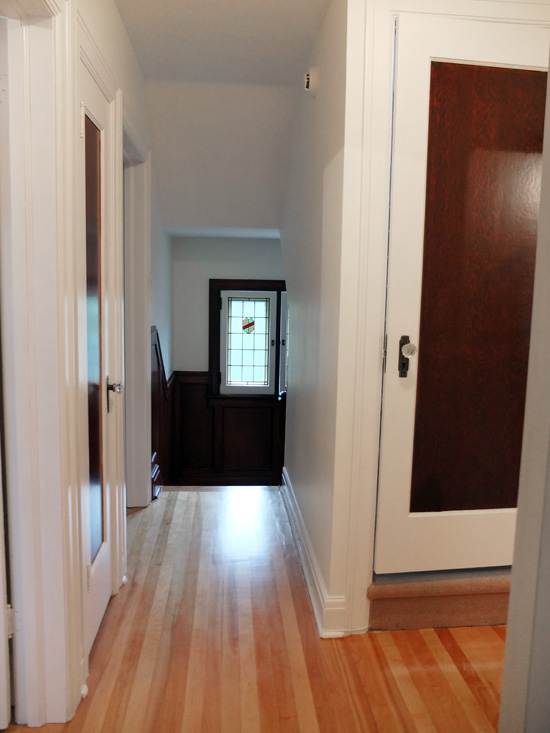
Standing in the bathroom – the door to the right leads up to the 3rd floor loft.
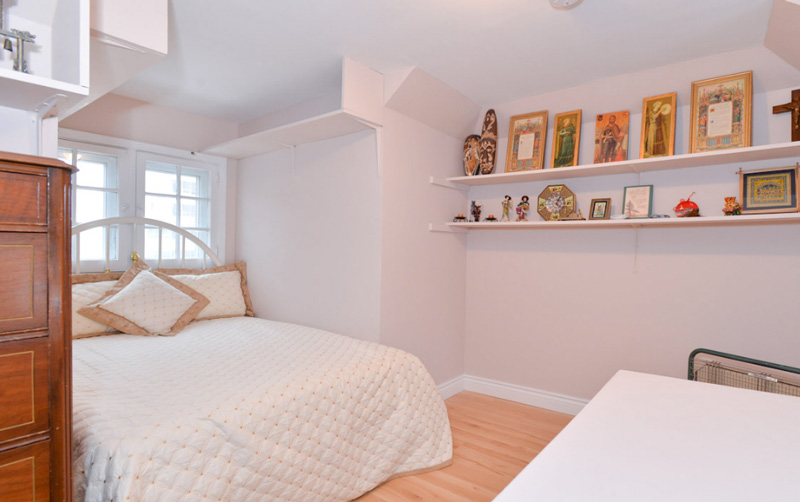
The loft which we will be using this as a library. Jeff will build shelving and a lounge bed/sofa thing in the alcove where the bed is.
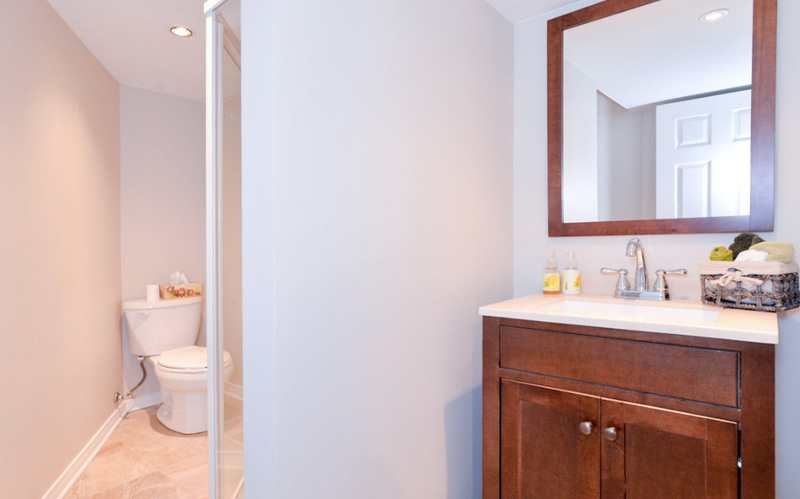
In the basement is a fairly large finished room that Jeff will use as his work room. Off of it is this bathroom with shower so he can keep his mess in the basement! HOORAY! I am going to make him shave down here too because dear gawd I am tired of cleaning up after him!
And I forgot to get a photo of the backyard – more on that later. I have to say, this house is throwing me for a loop. For the past few years I had imagined us building a funky modern home and now I am going to be living amidst red stain woodwork, no open concept spaces and stained glass. Every idea I had for decor I thought I would be going with has been thrown out the window. It is borderline SCARY as I have never lived in a house like this. So stay tuned because this is going to be an interesting and very bumpy ride! And I would love to get some advice as I go along!
BIG news!!!
Posted on Sun, 15 Jun 2014 by KiM
I have some big news to share with you all (finally). Three weekends ago my husband and I decided to go house hunting. We had come to the conclusion recently that the whole build-a-new-house idea was just too much for us to handle (and too scary financially) so we thought we would take a look at what downtown Ottawa neighbourhoods had to offer. We were pleasantly surprised to find a few homes within our budget that we would be quite happy in. A few days later an agent that my husband had talked to convinced us to put our home on the market the following weekend. !!!!!! I thought she was nuts but we figured why the hell not. So one week after starting to house hunt we had our first open house and it was a big success. We ended up with 2 offers and accepted one of them. Early last week our house was officially SOLD!. Last weekend we went to see a home that blew our minds. And a couple of days ago, that home became ours. If you think these 3 weeks were insane… we get our new house June 26th and have to vacate our current home by July 3rd. AAAGGGGHHHHH!!!!!!! Hectic does not even begin to describe what this 5 week period has been and will be like. But I am beyond excited. The new house is the most beautiful home I have ever set foot in. I will share photos of it with you tomorrow. I thought today I would take you through the last 7 years I have spent in my current home. It is located in Ottawa’s Little Italy (which I always really loved because I am half Italian), is 12′ wide with 2 bedrooms, 1.5 baths and is about 800 sq ft (I always thought it was 926 sq ft but it turns out that was the exterior dimensions).
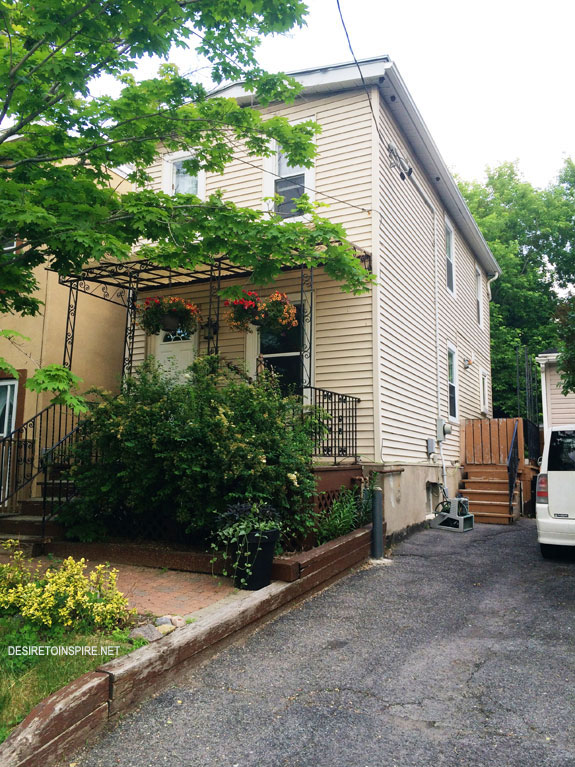
Besides minimal landscaping at the front of the house, this is pretty much how it looked 7 years ago when I bought it.
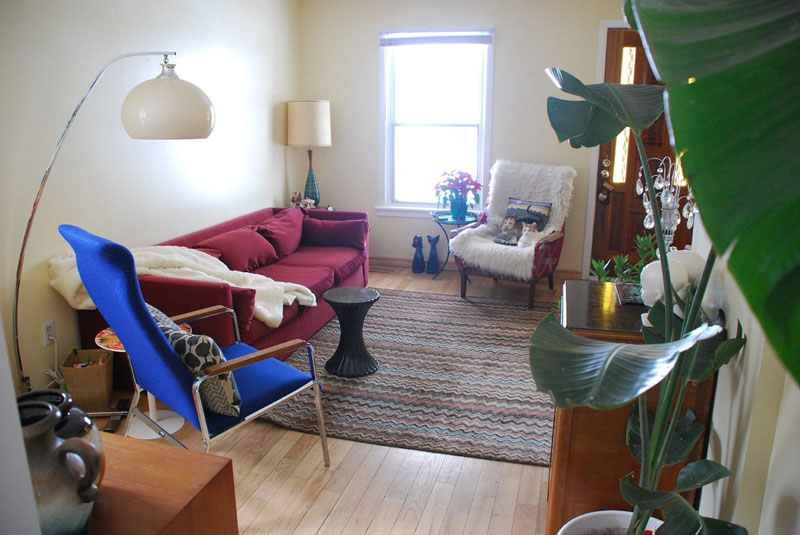
This is the living room right after moving in. Pale yellow walls and ugly oak floors. BLEH. A bit annoying that the front door opened right into the space so the back door became our main entrance.
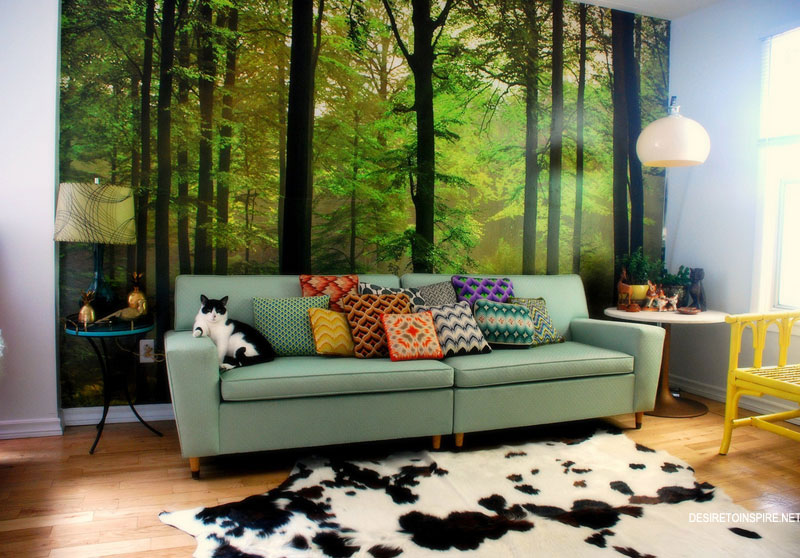
Walls were painted and my beloved forest mural was glued to the wall (and another sofa purchased).
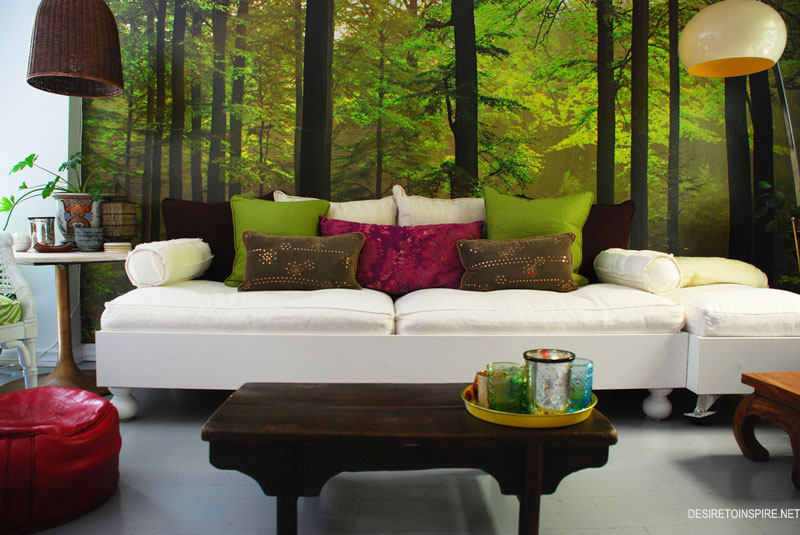
Then we decided to DIY a sofa.
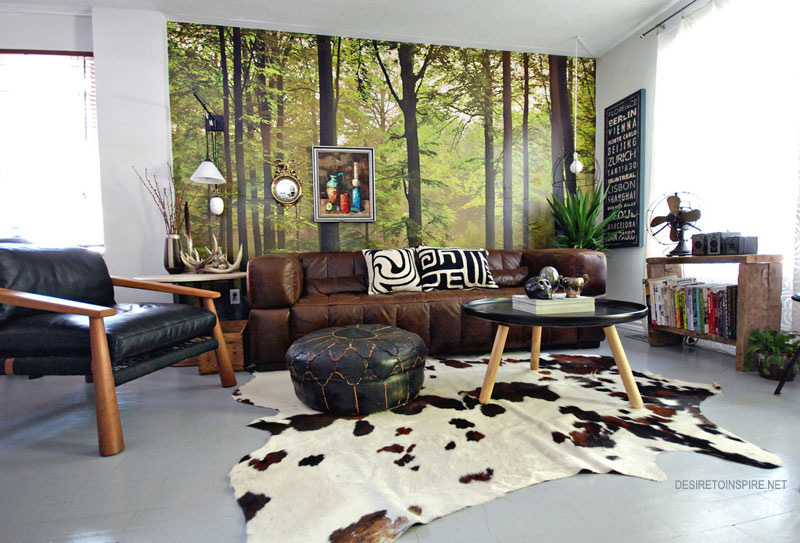
Then we found what is close to our dream sofa.
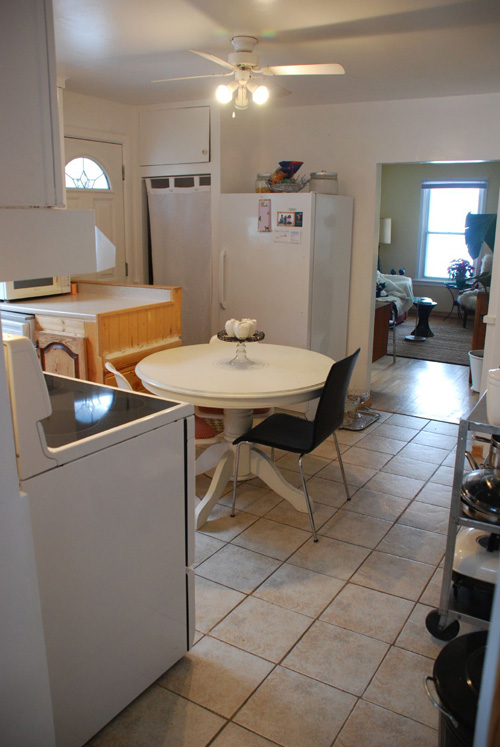
We did a massive gut and renovation of the horrifying kitchen – including tearing down the wall separating the kitchen and living room, making the kitchen window smaller and removing the side door.
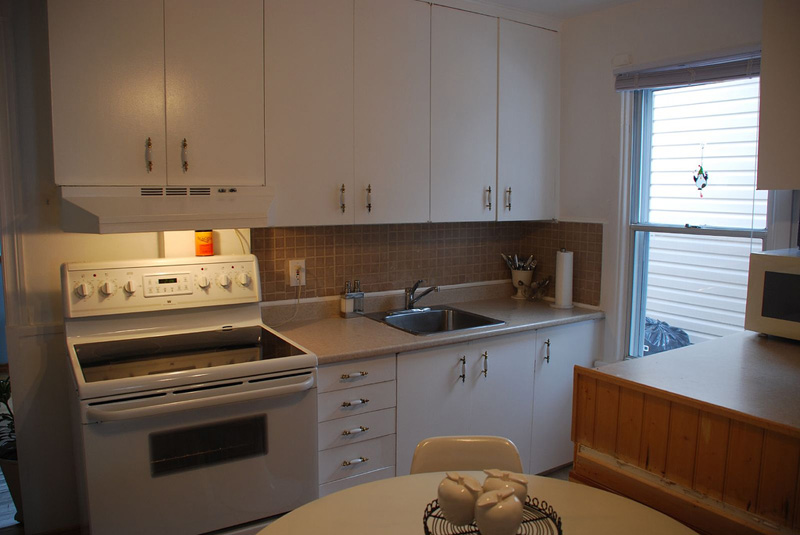
It was REALLY bad. Before the renovations happened, I decided to have a little fun and paint the cabinets bright pink (and painted over the tile backsplash).
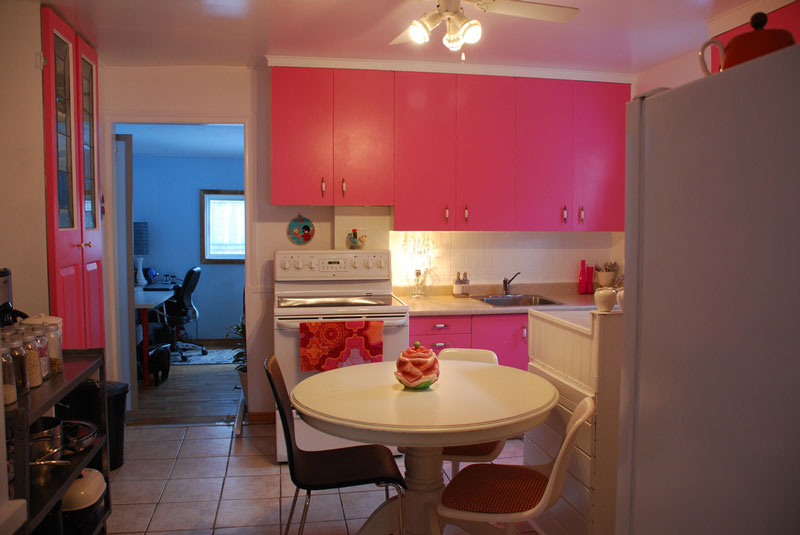
The renovations were extensive (and I blogged all about the process on a separate blog).
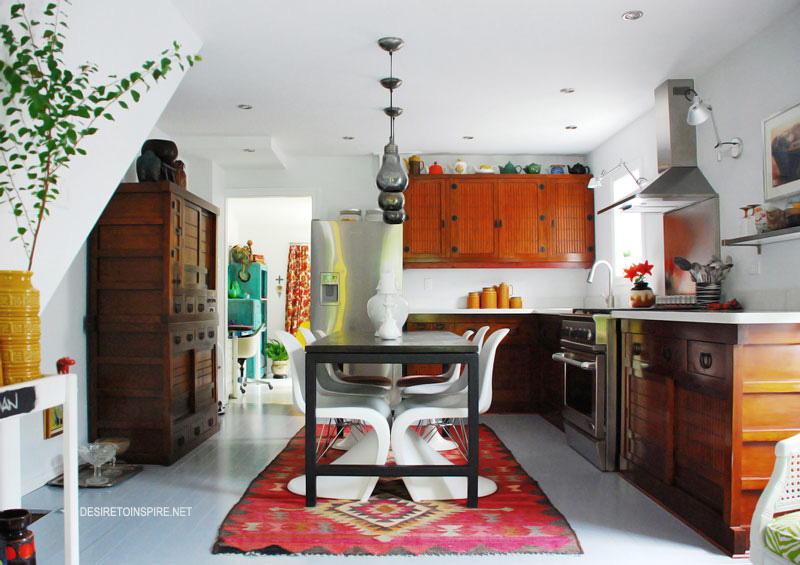
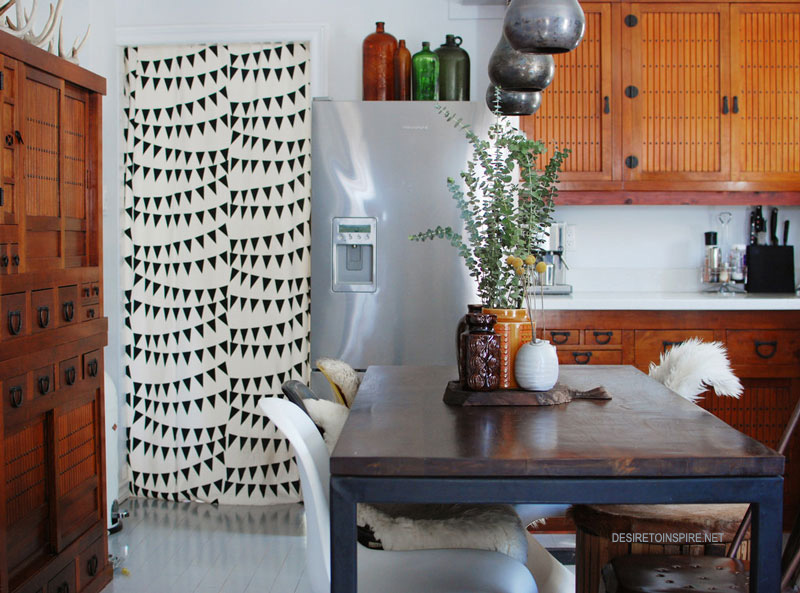
The results still amaze me 6 years later. It has been a dream kitchen and I will miss it dearly. (Cabinets were from Greentea Design).
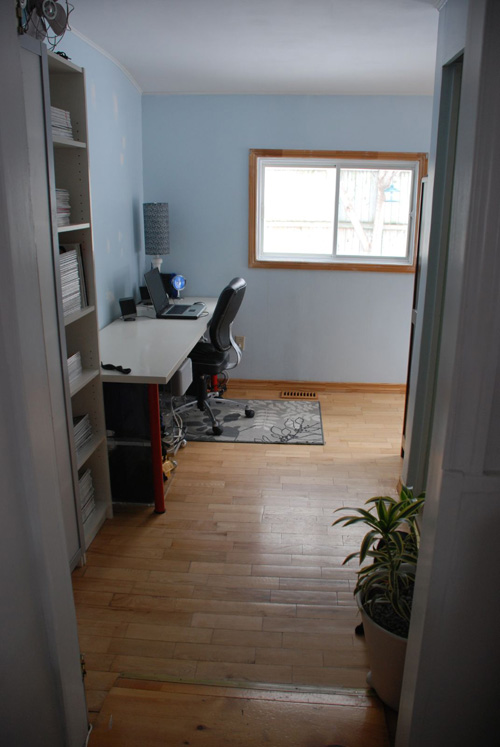
The room off the kitchen (a 1-story addition off the back of the house) was an office when I moved in. I soon gave it a makeover with lots of white paint.
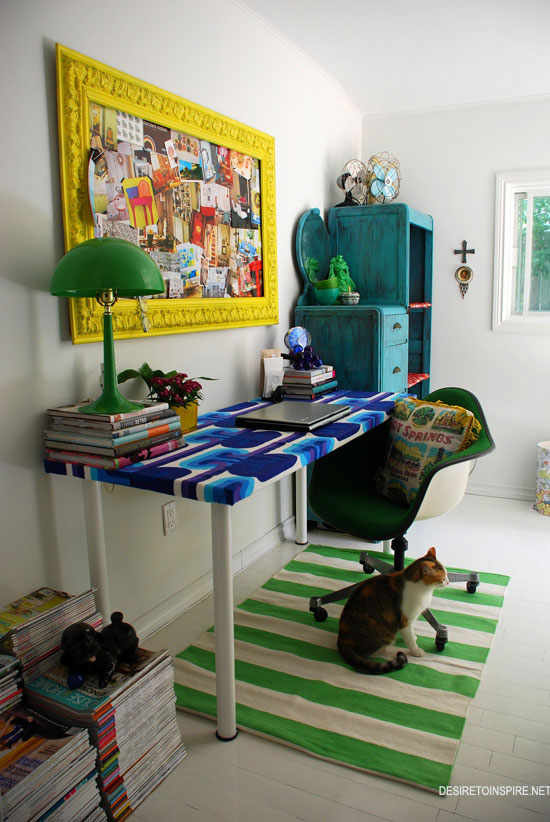
A while later I moved my office into the living room so I could actually spend some time with my husband. The back room became a mudroom/pantry – LOVE IT!
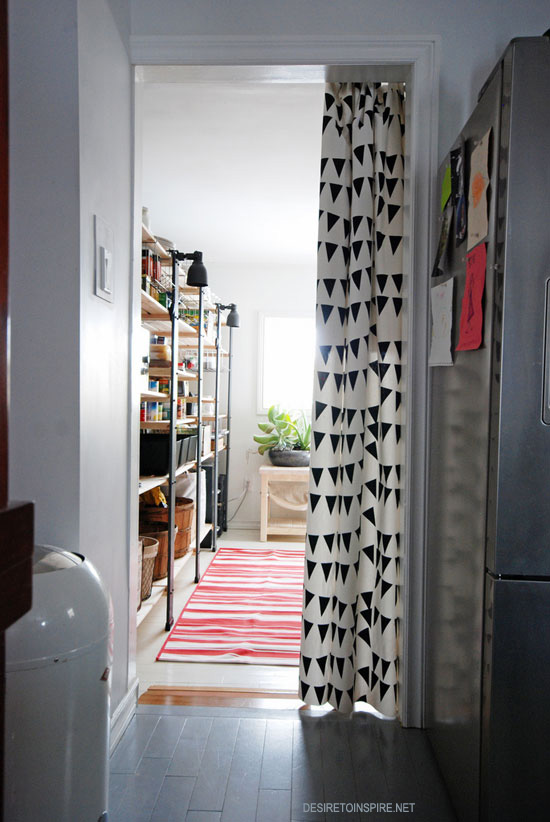
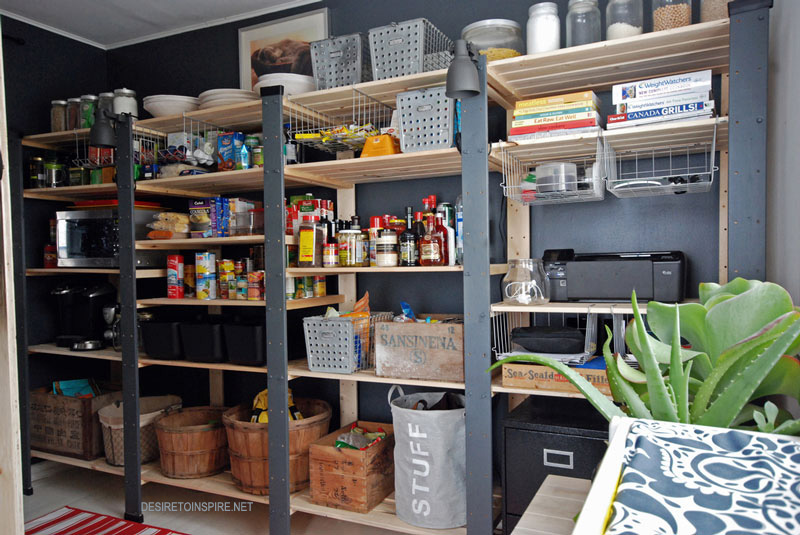
There is a powder room located in this space (opposite the shelving above). It was just gross, and I have lived with the grossness up until a few months.
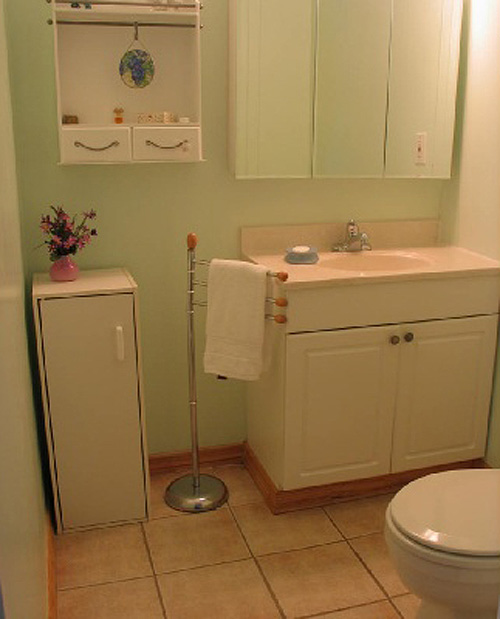
It got a little bit of a makeover. 😉
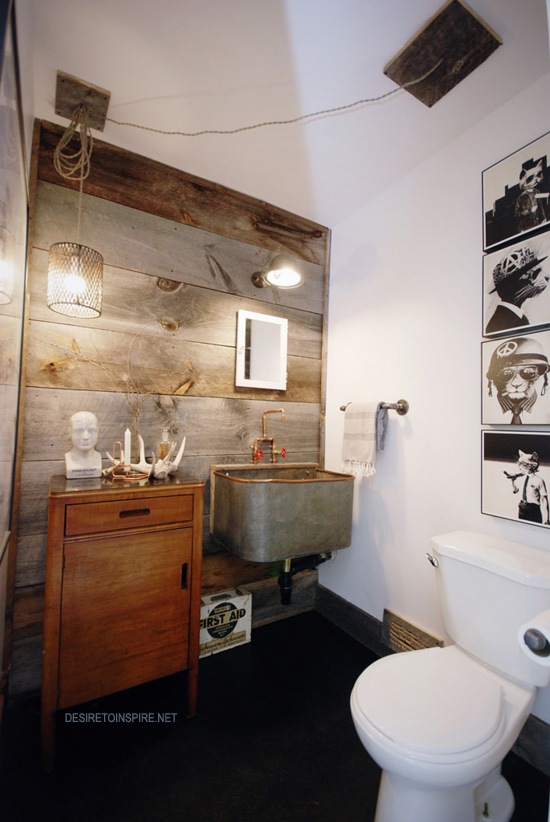
At the top of the stairs is the main bathroom. It too was pretty damn ugly.
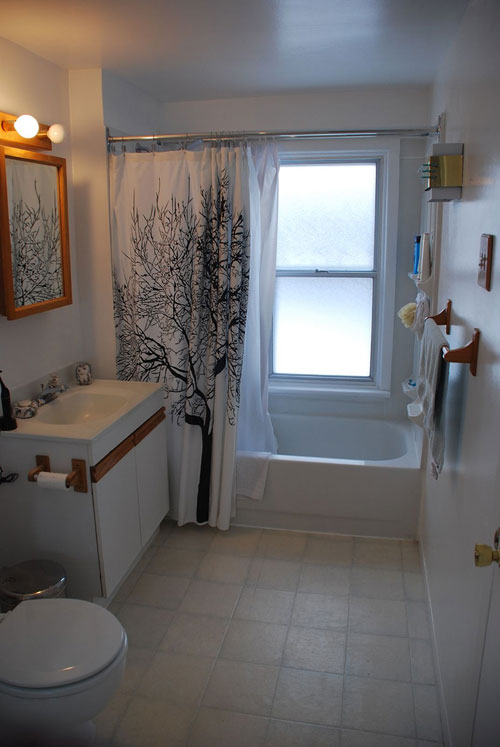
We did an inexpensive makeover to it in my favourite colour scheme for a bathroom – black and white.
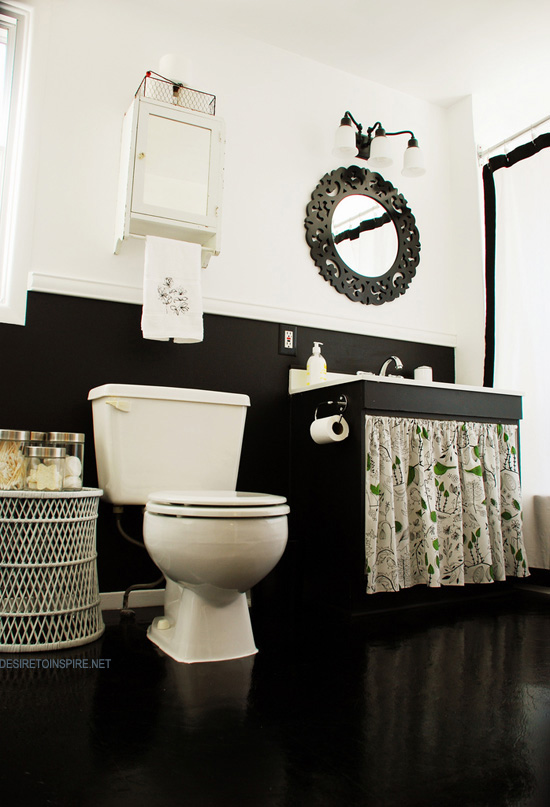
Next to the bathroom is a small bedroom. It became my dressing room.
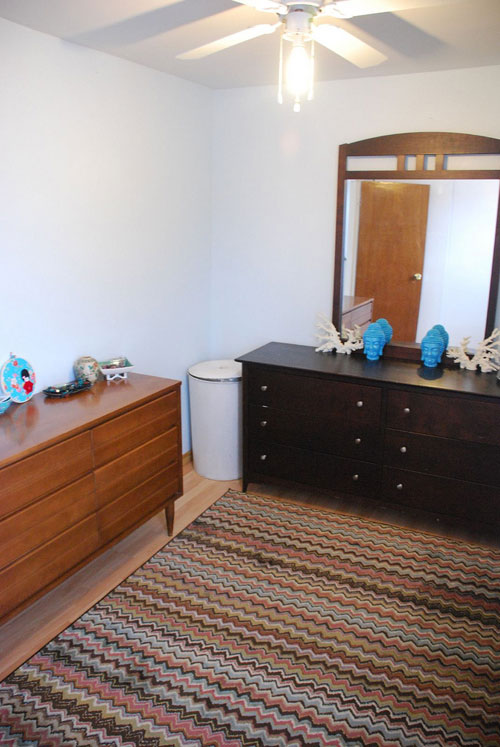
It underwent a transformation with bold teal walls.
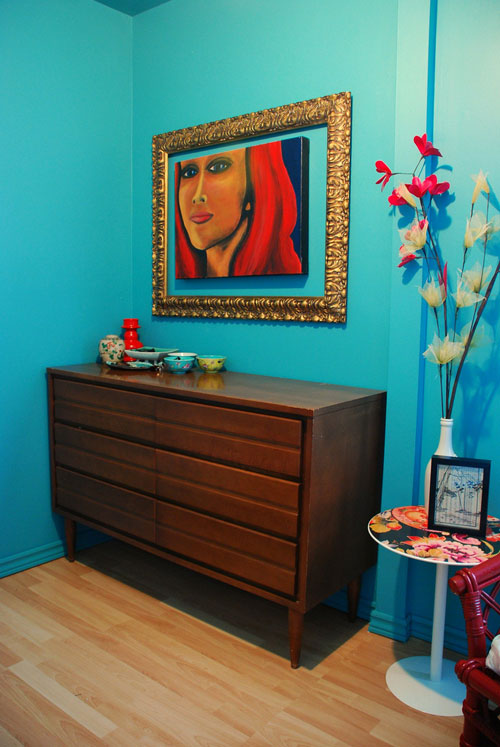
And then another makeover happened when I could not handle the brightness any longer (I kept the curtains though).
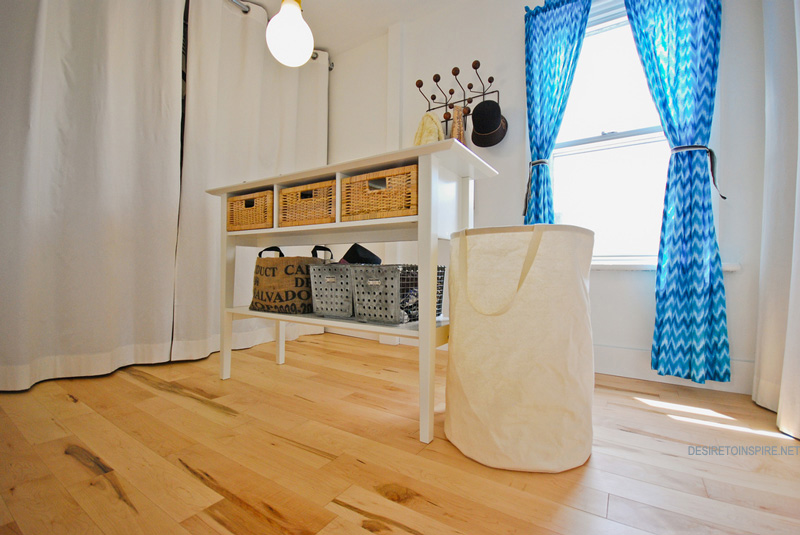
Next to that is the master bedroom. It had a really large closet on the right when you walked in that covered half of a window.
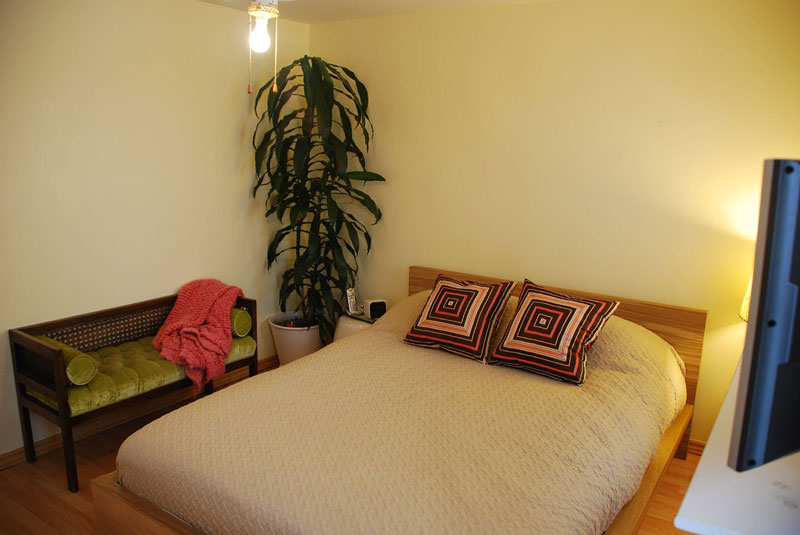
The closet was torn out to make room for a wall of bookcases and I went with a girly theme with pale pink walls (I was living alone at the time heeheehee).
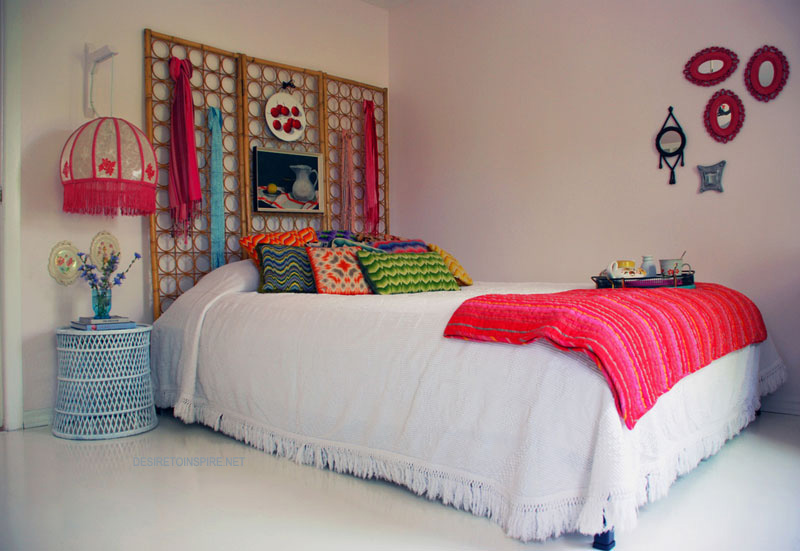
I toned things down when the house became a joint venture.
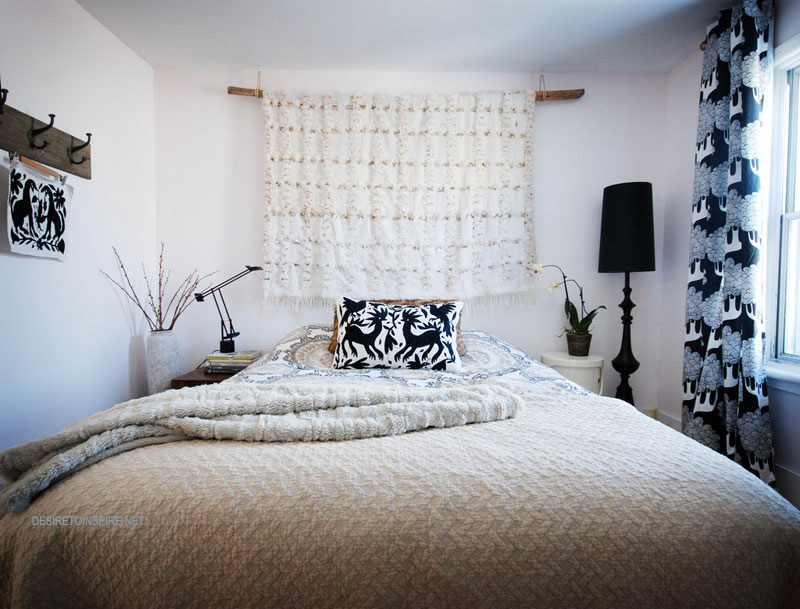
And here is the backyard when I moved in.
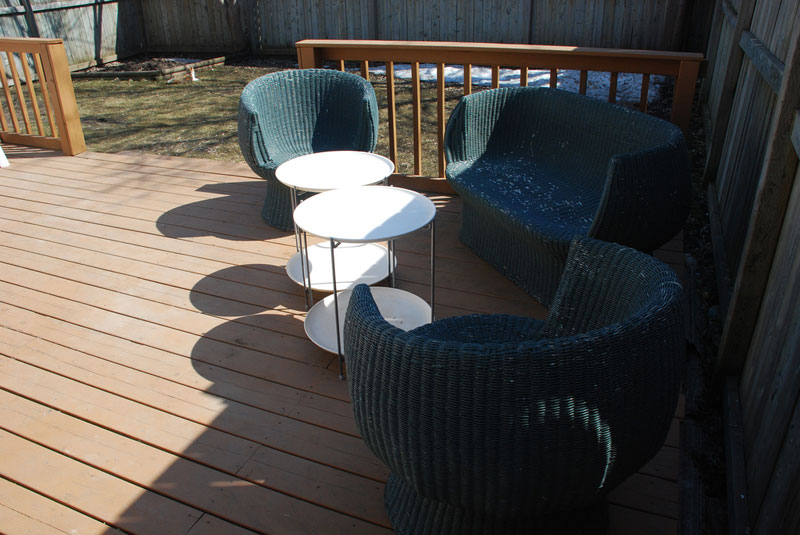
I built a deck along the back fence for a nice shaded area to hang out.
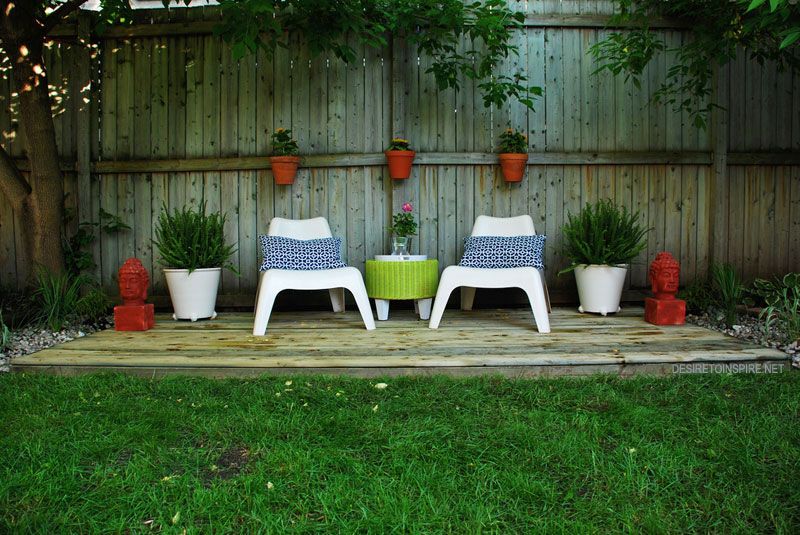
The large deck off the back door has undergone various looks. Here is one of them.
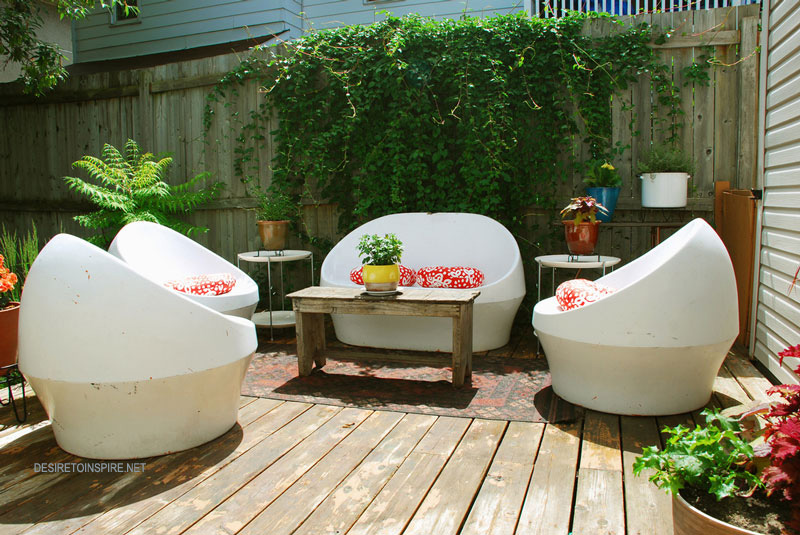
As I mentioned, stay tuned tomorrow for some photos of my new home!

