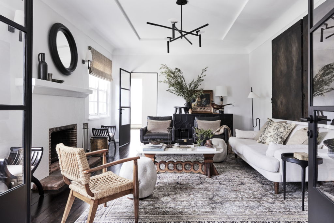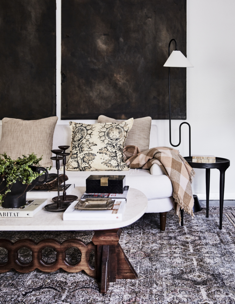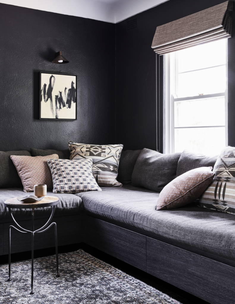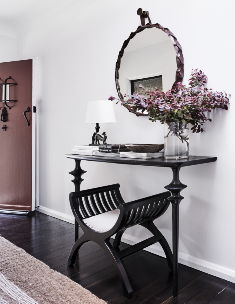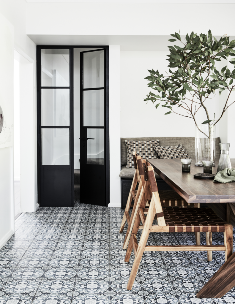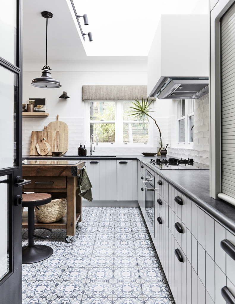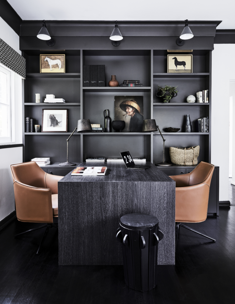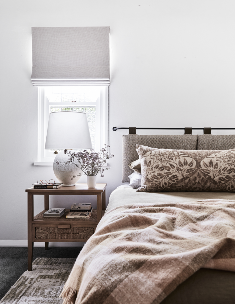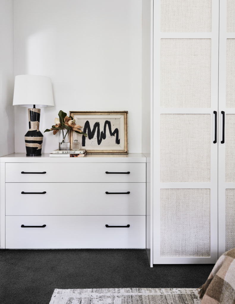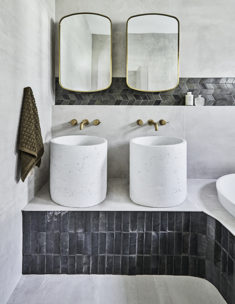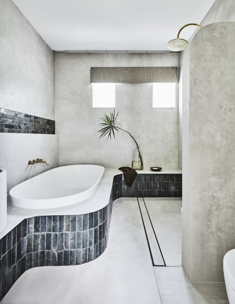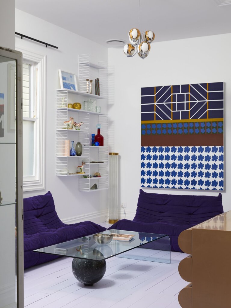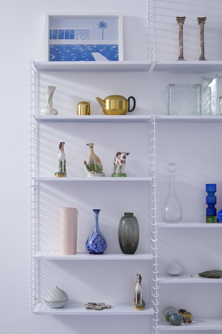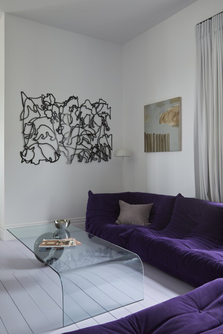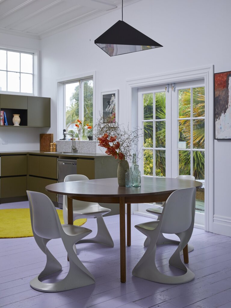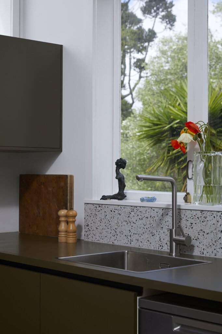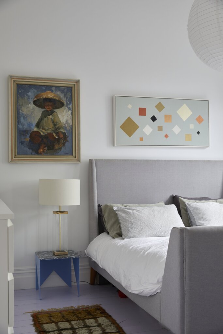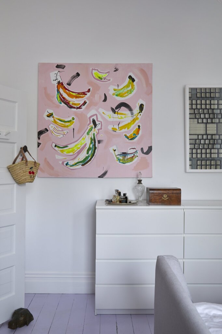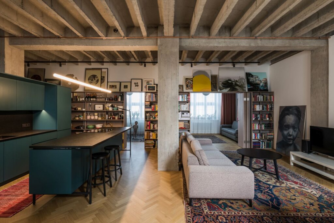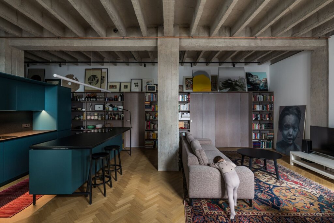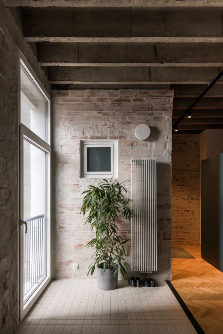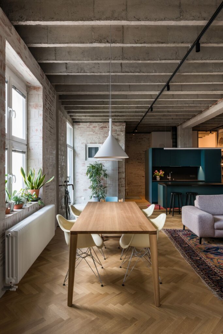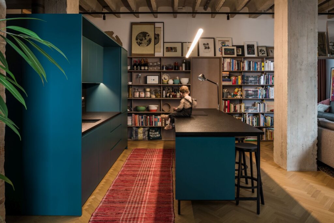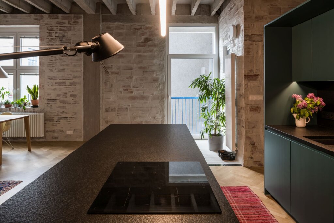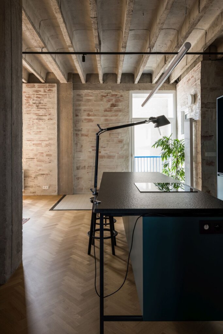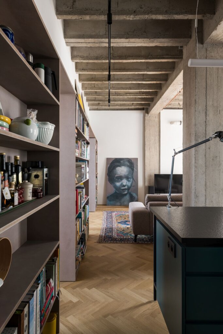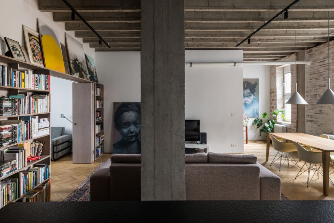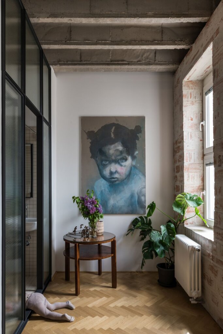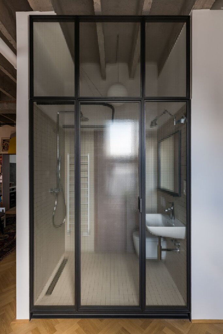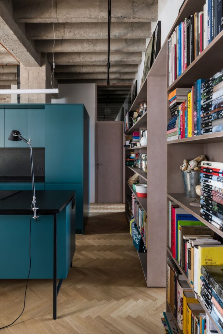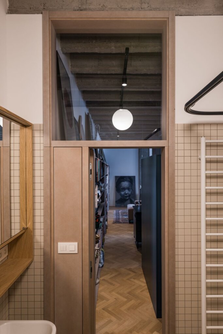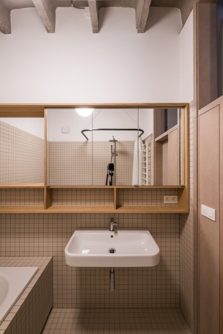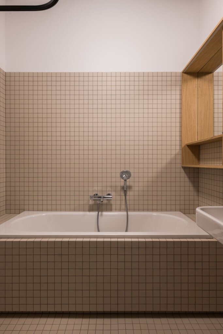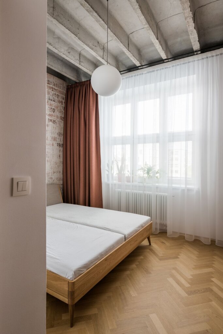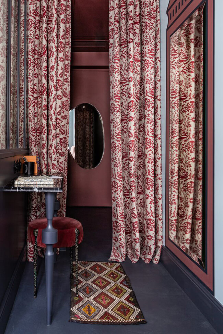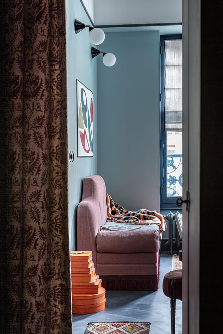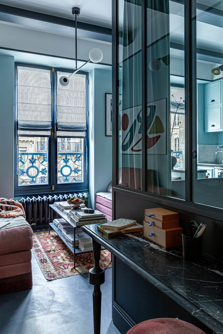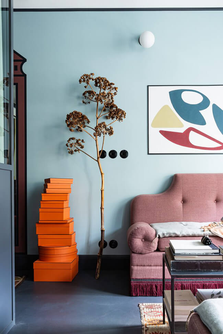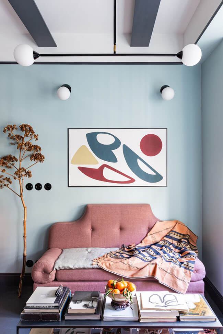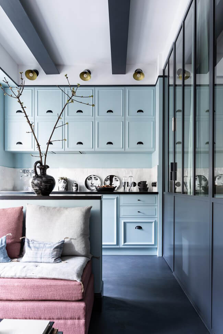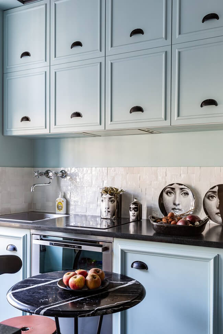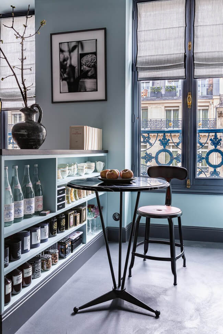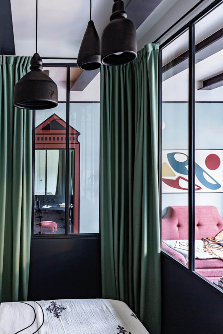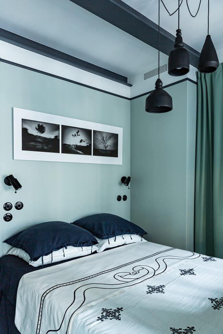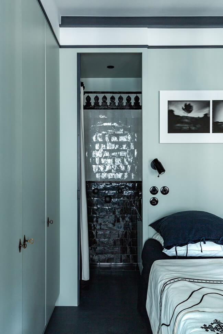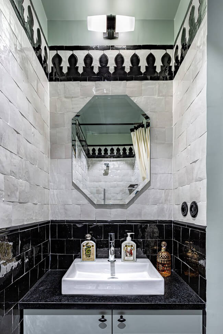Displaying posts labeled "Kitchen"
Sirocco
Posted on Thu, 3 Nov 2022 by midcenturyjo
“Referencing the Spanish Mission heritage of the home, our concept for the furnishing and finishing of ‘Sirocco’ on Sydney’s upper north shore is cosy West Coast cool.”
Relaxed and refined, sophisticated and welcoming. Spanish Mission style is enhanced by a monochromatic colour palette, warmed by rich wood tones and layers of texture. By interior designer Kate Nixon of Studio Kate.
Photography by Maree Homer
Breathing new life
Posted on Thu, 3 Nov 2022 by midcenturyjo
“A renovation of a 1912 Villa to bring it into the 21st Century and make it comfortable for family life (after being a student flat for 25 years). Wall linings were replaced and repainted as was the kitchen, architraves and skirting were reinstated , heating/cooling was installed and the floors were painted.”
Breathing new life into a tired old home. Fresh, contemporary and fun. Further renovations are to come but what a great beginning. Sackville 2019 by Auckland-based Dessein Parke.
Photography by Sam Hartnett
Another tiny apartment – the result of pandemic dreams
Posted on Wed, 2 Nov 2022 by KiM
I love this story…
Miss Rose contacted me from Philadelphia in the midst of pandemic to ask if I would be willing to make her a pied à terre in the Marais. An American who had fallen in love with France, she dreamed of being able to offer herself a refuge in Paris. In this particular health context, the urgency to live her dreams took precedence. The flat was bought from a distance and we worked together on the project by skype. It was a great way to escape from everyday life by defying the prohibitions, to meet around a project that offered us a beautiful escapade in the imagination. Miss Rose has that quiet determination that breaks down all obstacles; that confidence and emotional generosity that carries you along. She knew even before she bought the flat that I was going to make her nest and she accompanied us throughout the project with a patience and enthusiasm that made this adventure an exceptional moment…
I think I might cry. Marianne Evennou making 16 m2 dreams a reality. (Photos: Grégory Timsit)
From desolate building to family home
Posted on Tue, 1 Nov 2022 by midcenturyjo
The designers knew they had a gem in the rough. The apartment in a functionalist building was derelict but as they stripped it back they discovered a ribbed ceiling and massive concrete columns. Reconfiguring the layout the main public area is an open-plan living, dining and kitchen area that embraces its industrial elements while softening them ever so slightly for family living. Apartment N1M by Bratislava-based Benko Benkova.
Photography by Nora and Jakub Čaprnka
A tiny apartment becomes a jewel box
Posted on Mon, 31 Oct 2022 by KiM
In the end, this 25 m2 studette turned out to be generous and clever. It has been reinvented with a space that revolves around a bedroom with a dressing room hidden by its glass roof and opening onto a small bathroom. The entrance hall with its small desk, the living room with its two benches and the kitchen with its work surface worthy of a large one, take place around this room. Once the false ceiling was removed, the flat gained in height and the play of perspectives pushed back the walls. In keeping with the principle of marking the different living spaces with different colours, 4 shades are used side by side to give the sensation of wandering through a lively and multiple space.
It is evident designer Marianne Evennou had a lot of fun figuring out what to do with this tiny apartment and I am in awe of how large it feels and how much glamour it now exudes. The beautiful colours are the icing on the cake. (Photos: Grégory Timsit)
