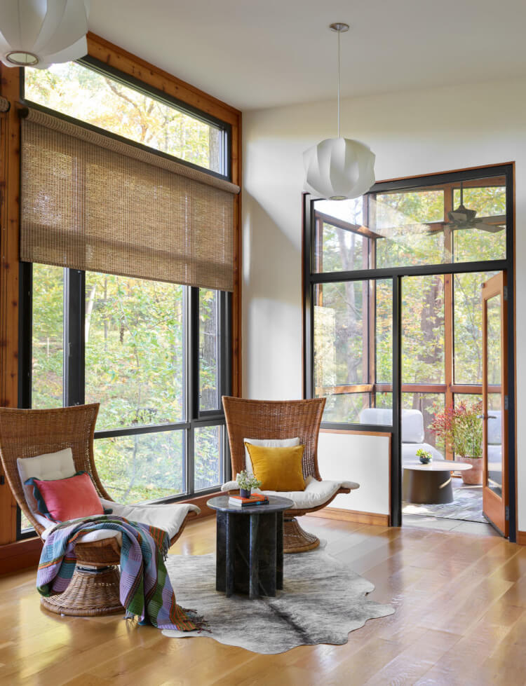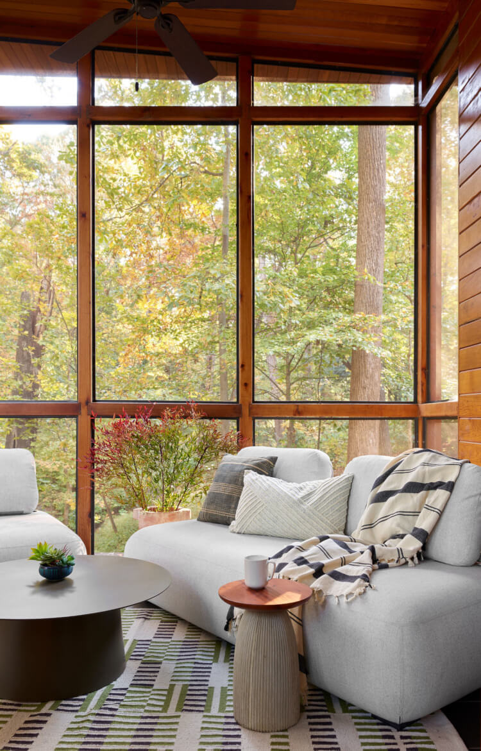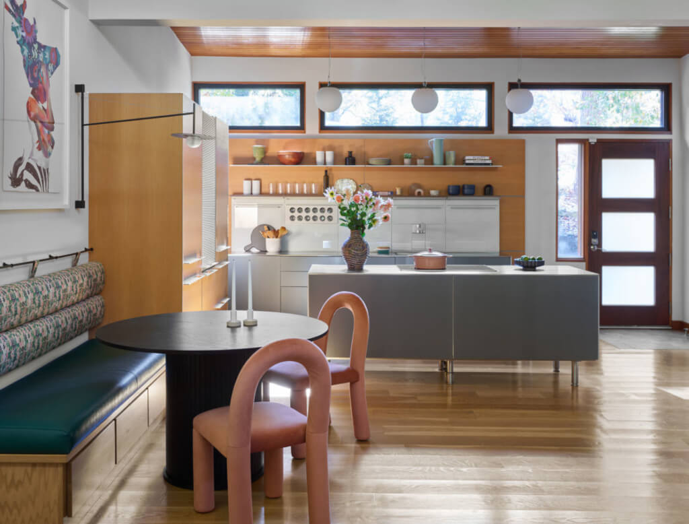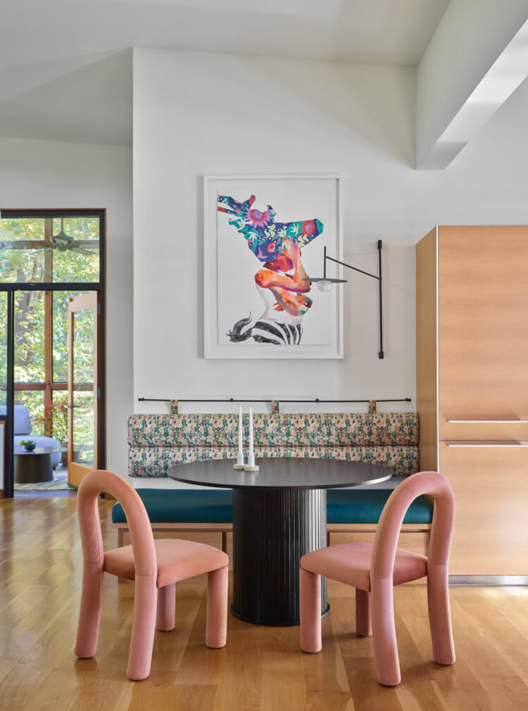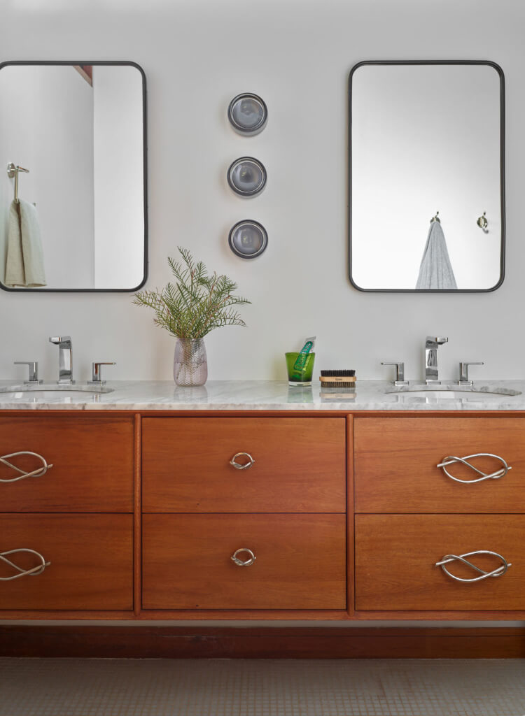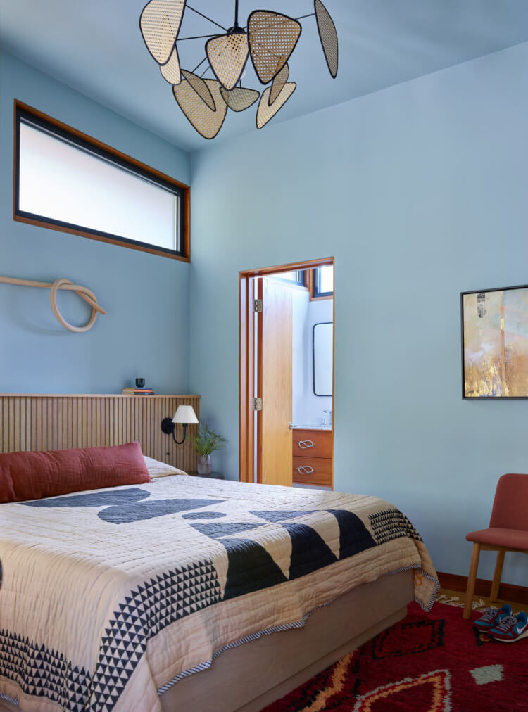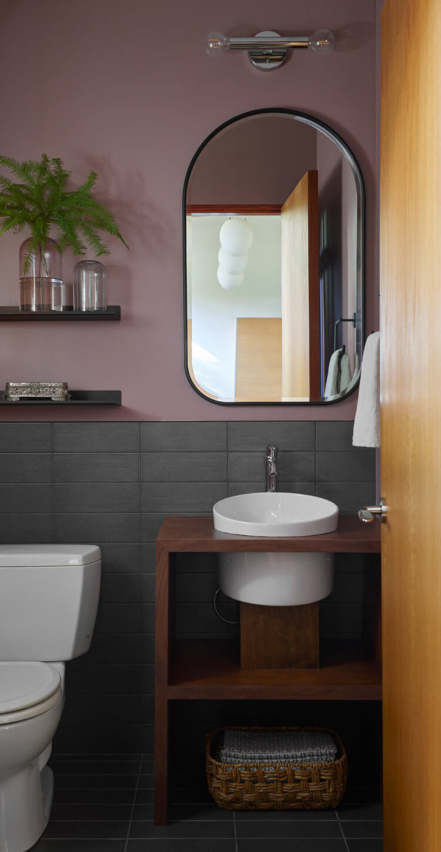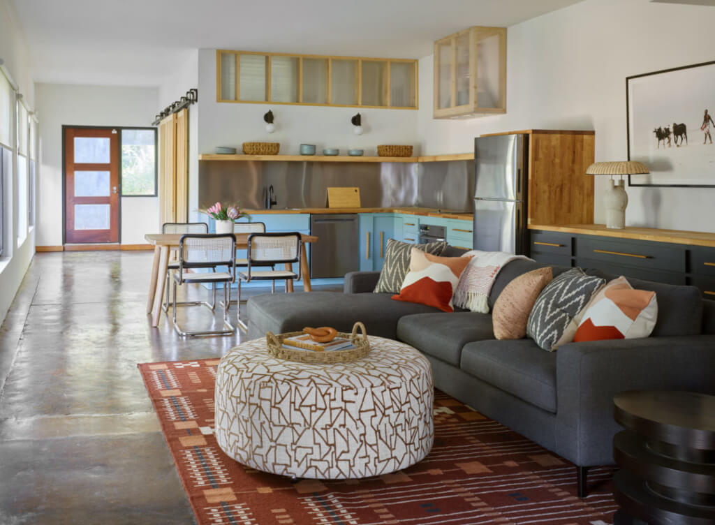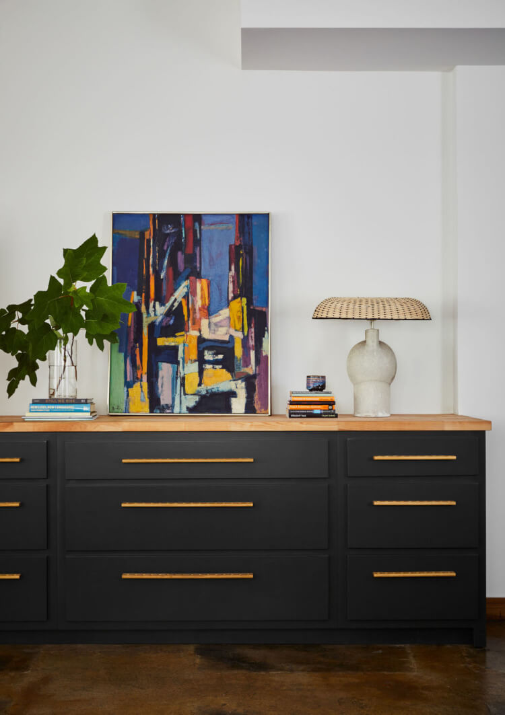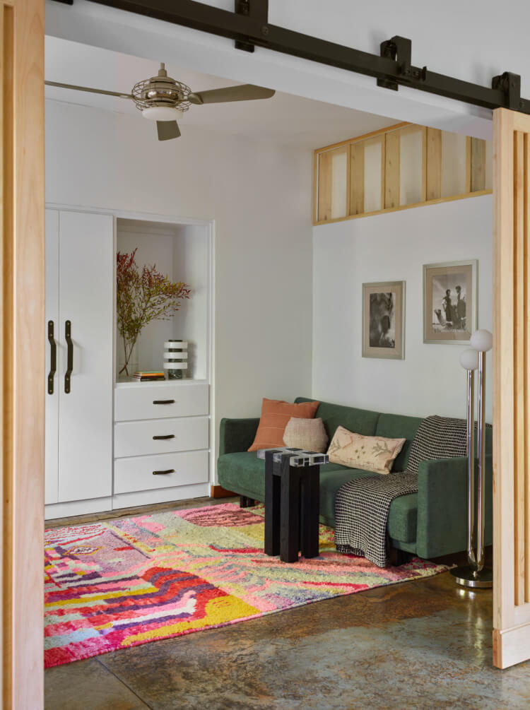Displaying posts labeled "Living Room"
Not sacrificing style in a small Paris apartment
Posted on Thu, 11 Apr 2024 by KiM
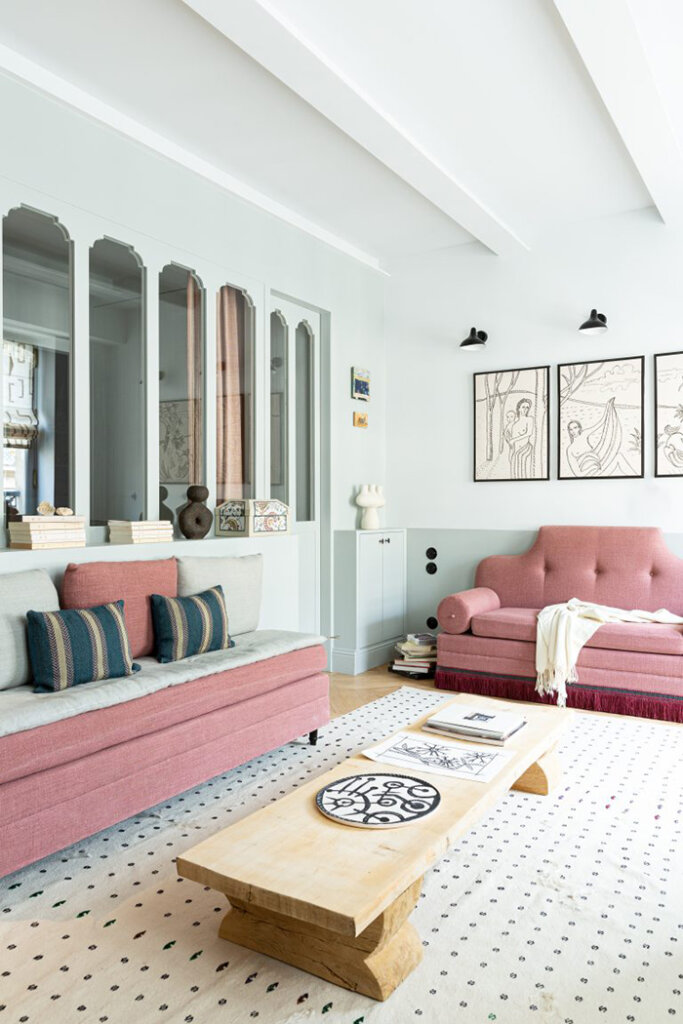
Here, the choice was made to open up all the windows to maximise the amount of light but also the number of views to the outside world. The kitchen is completely open to the living room and stands out for its colour, but is discreet in that it hides all its cupboards, offering a kind of extension to the living room, reinforced by the presence of a large mirror above the worktop, which plays with the volumes and has fun blocking the view with a play of reflections. The bedroom has been designed as a glazed hut set into the flat. Made entirely of rough-hewn planks, it provides just enough space for a double bed, a dressing area and a discreet passageway to the bathroom, which is dressed in pink and marble. Playing with perspectives and offering unobstructed views, while at the same time highlighting the uniqueness and specificity of each room, makes the small square metre definitely more lively and livable.
Marianne Evennou does it best, taking a tiny 35m2 apartment in Paris’ 1st arrondissement, and making it seem much larger. Bright, colourful and full of style. Photos: Grégory Timsit.
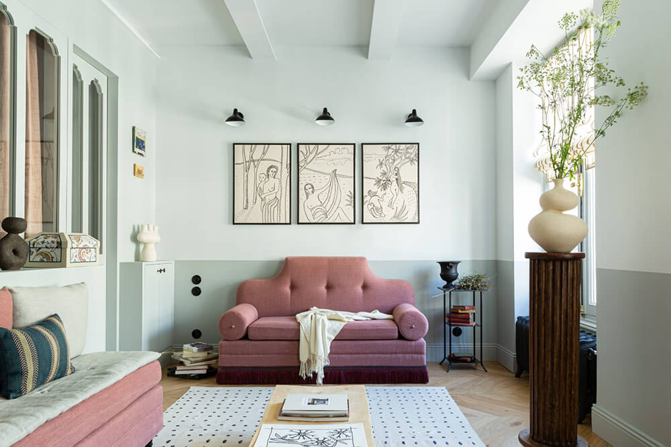
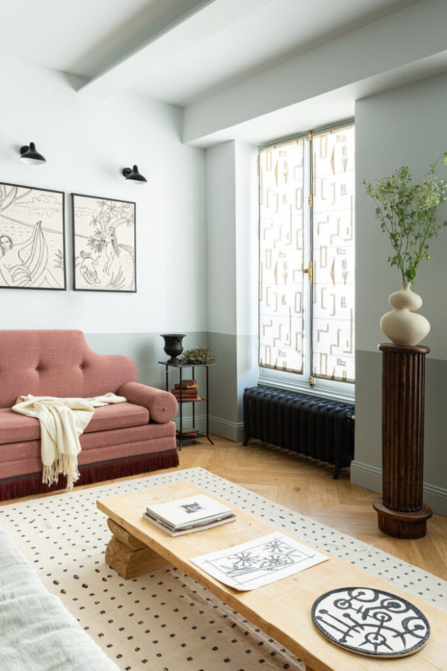
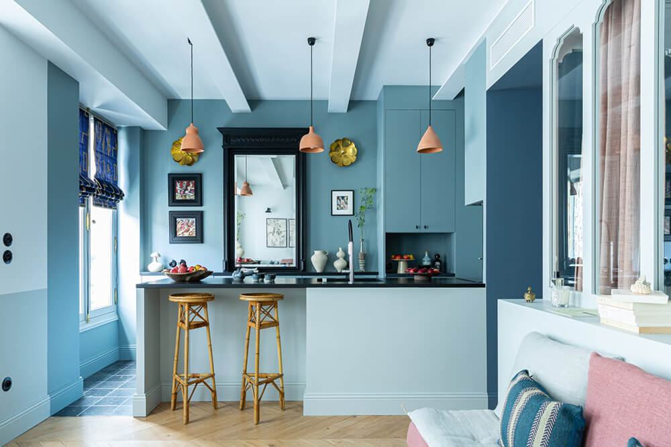
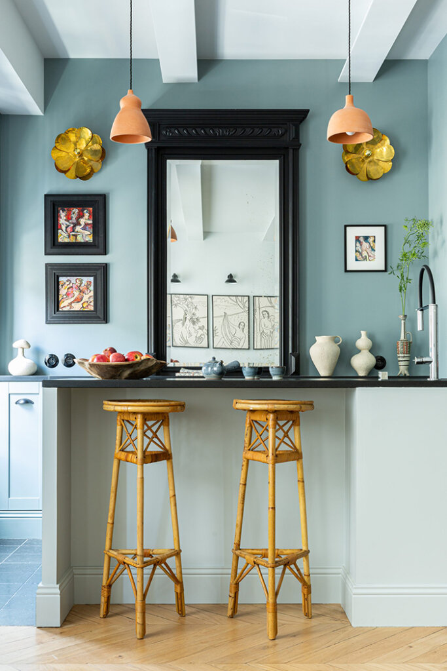
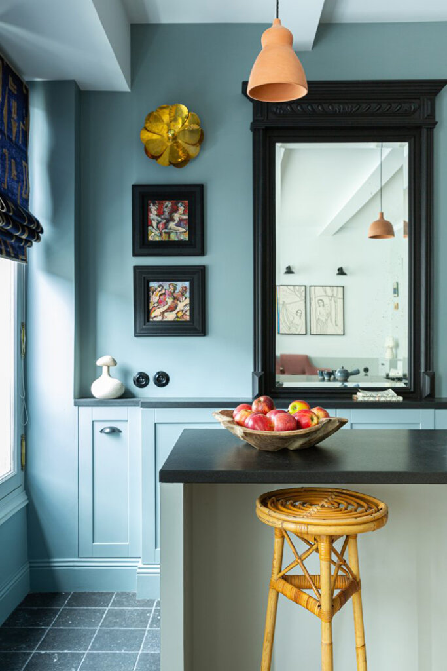
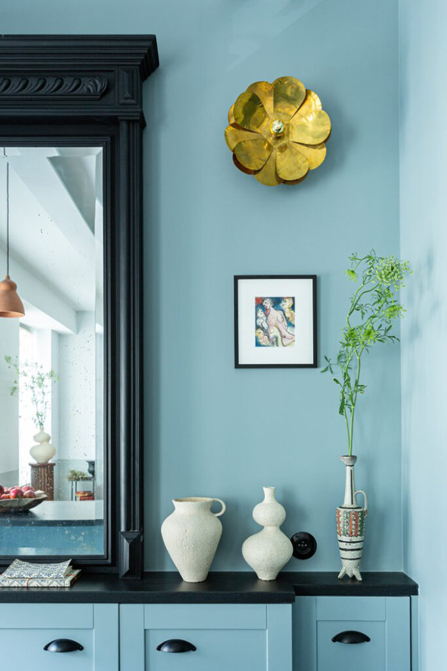
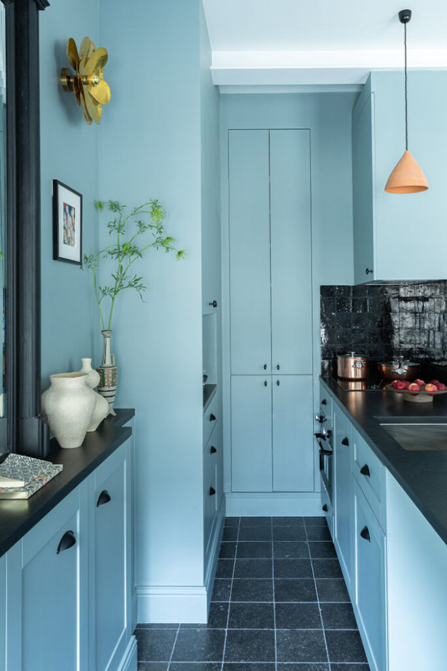
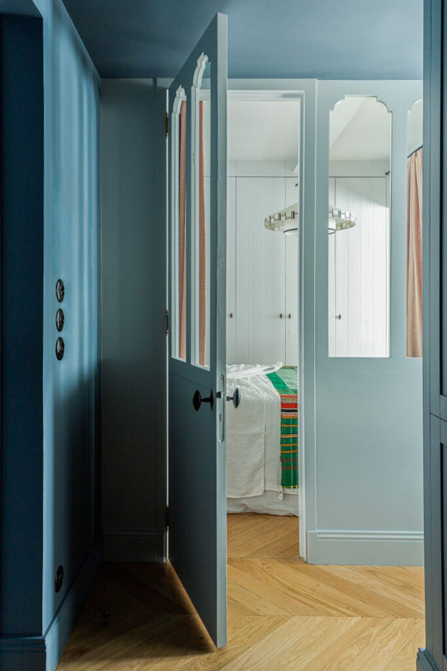
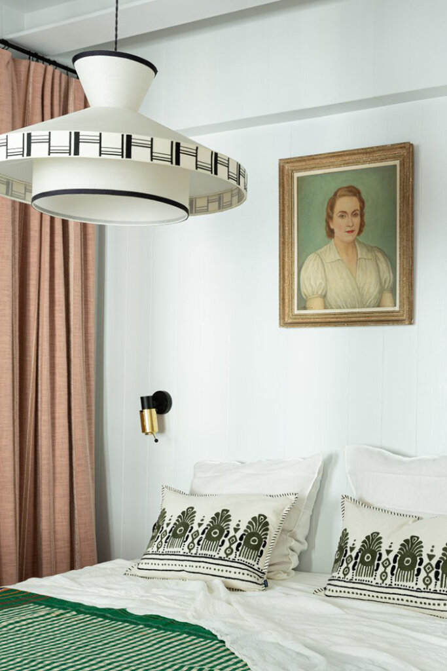
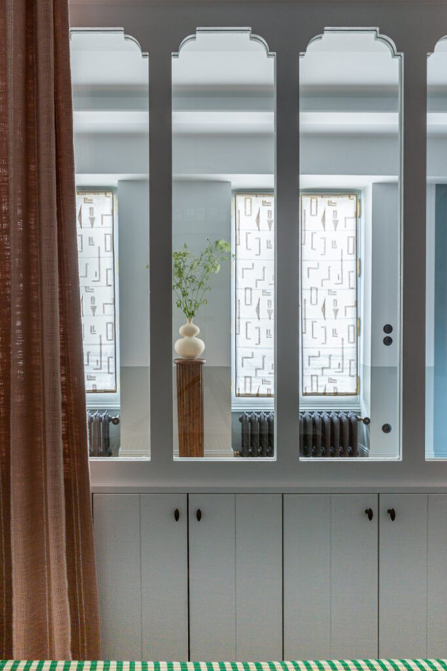
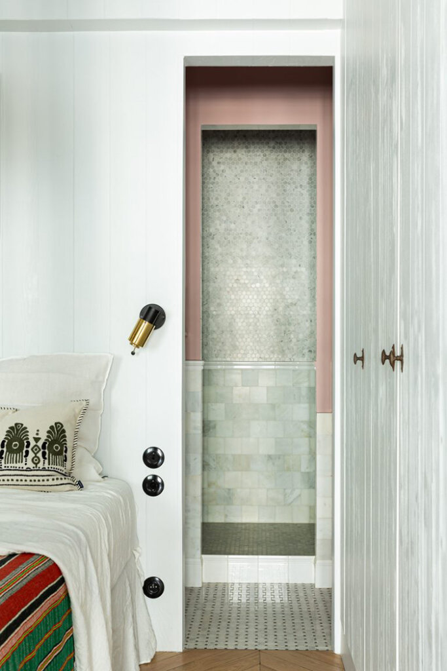
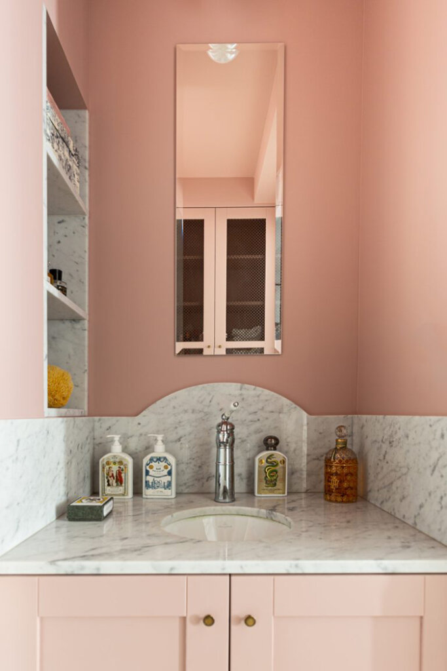
Mid-century modern in the Hollywood Hills
Posted on Wed, 10 Apr 2024 by midcenturyjo
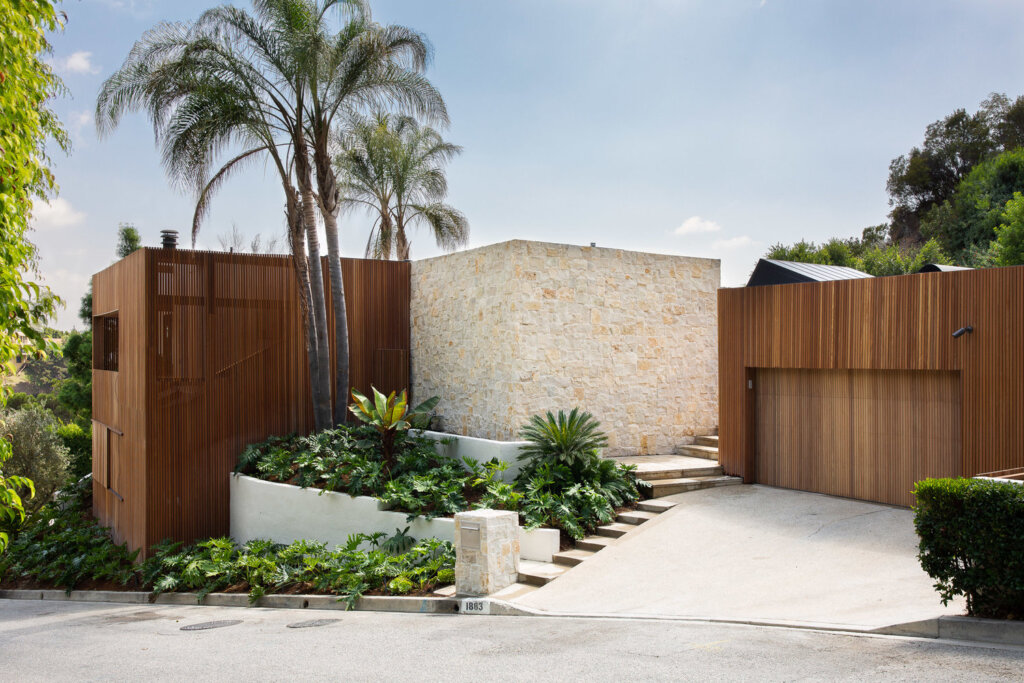
L.A. vibes and retro styling, a marriage made in heaven. With its expansive views looking down from the Hollywood Hills, this contemporary meets mid-century home has an emphasis on indoor/outdoor living all with more than a nod to simple, sleek lines and minimal ornamentation. Rising Glen II by Osklo.
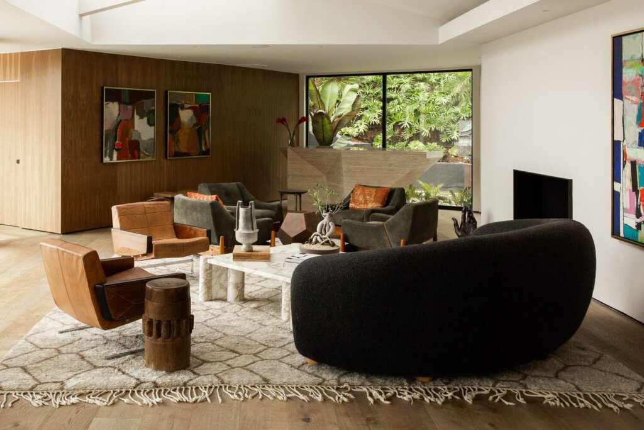
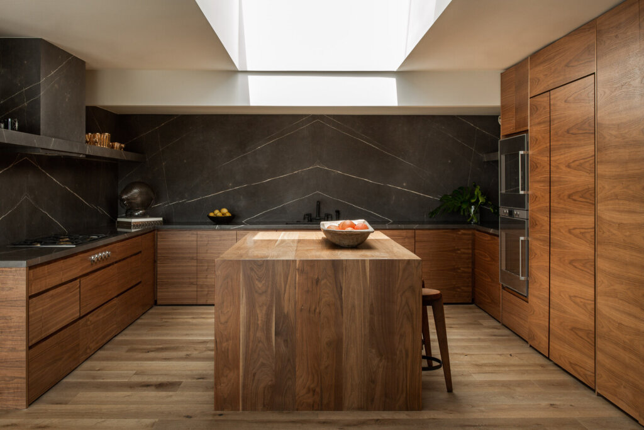
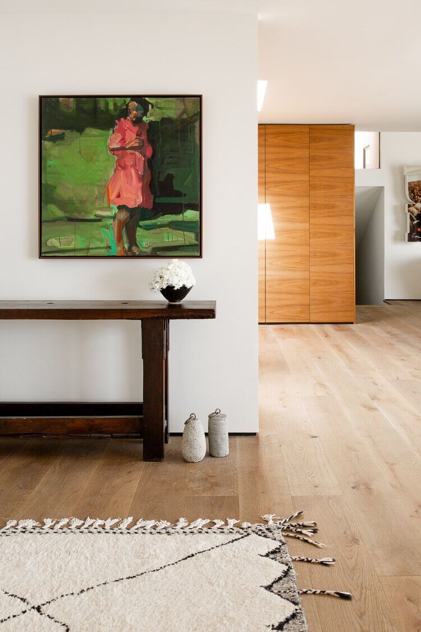
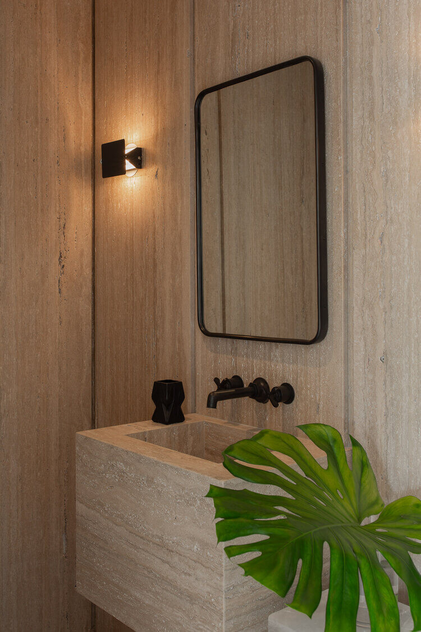
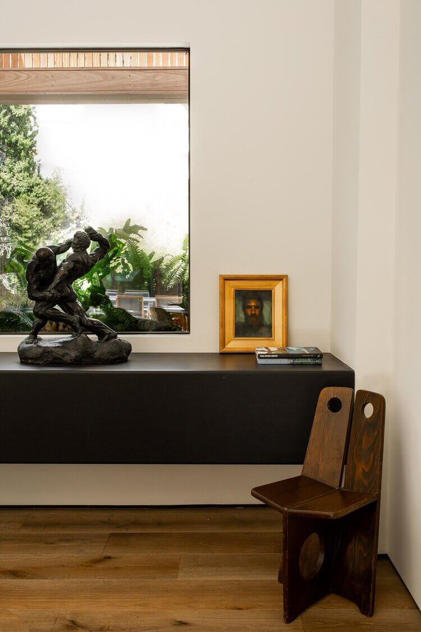
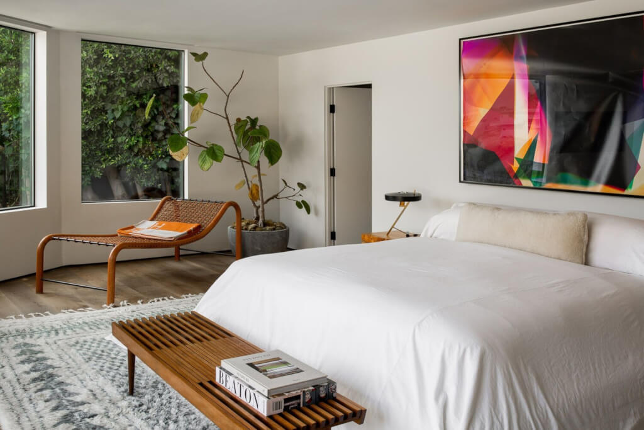
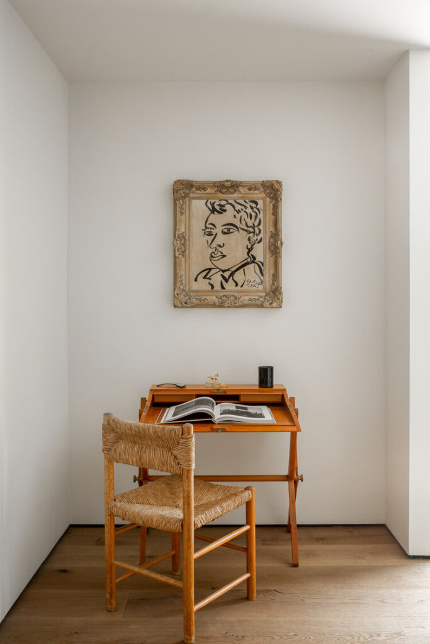
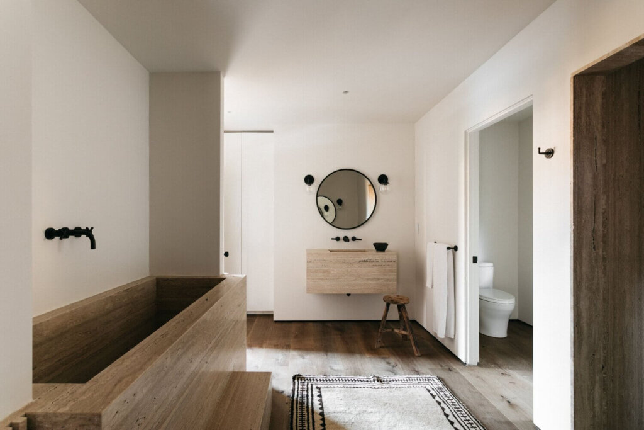
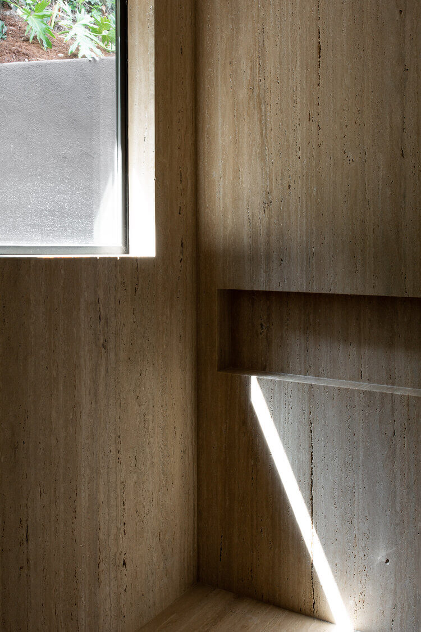
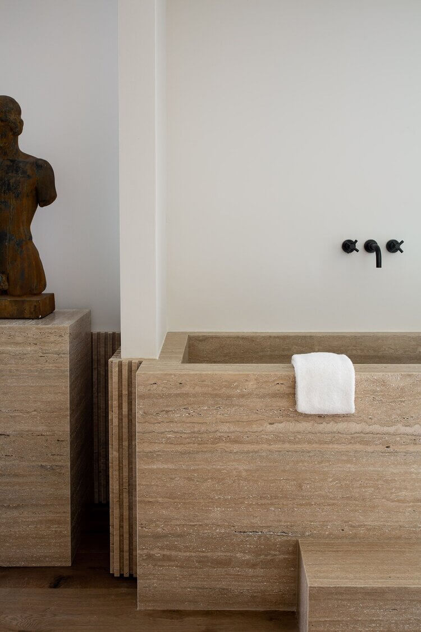
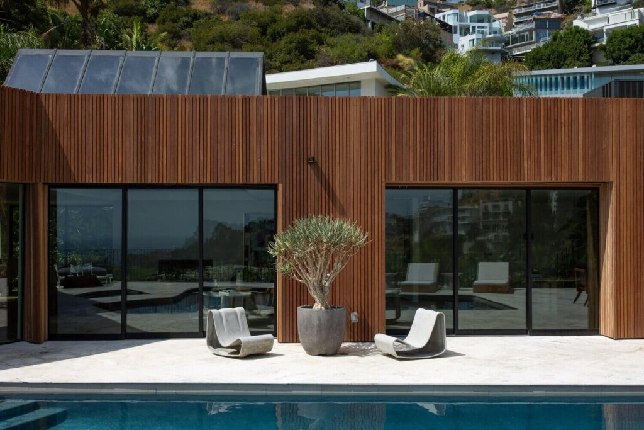
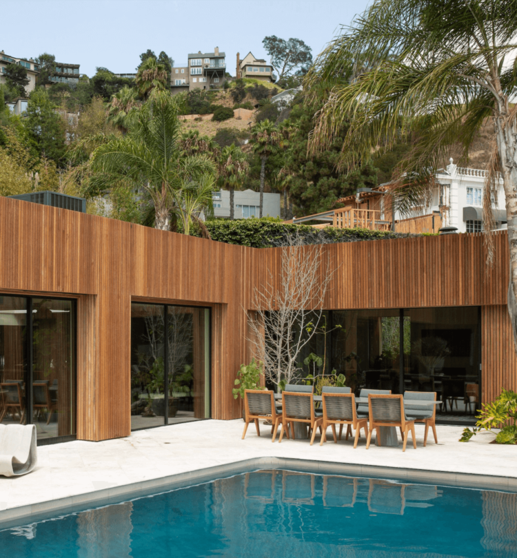
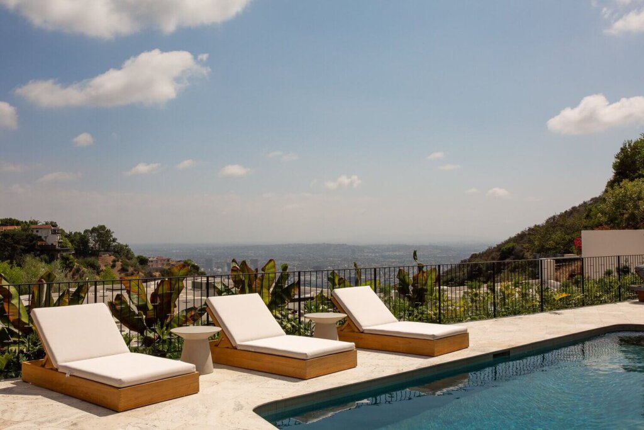
Rustic minimalism for sale in London
Posted on Wed, 10 Apr 2024 by midcenturyjo
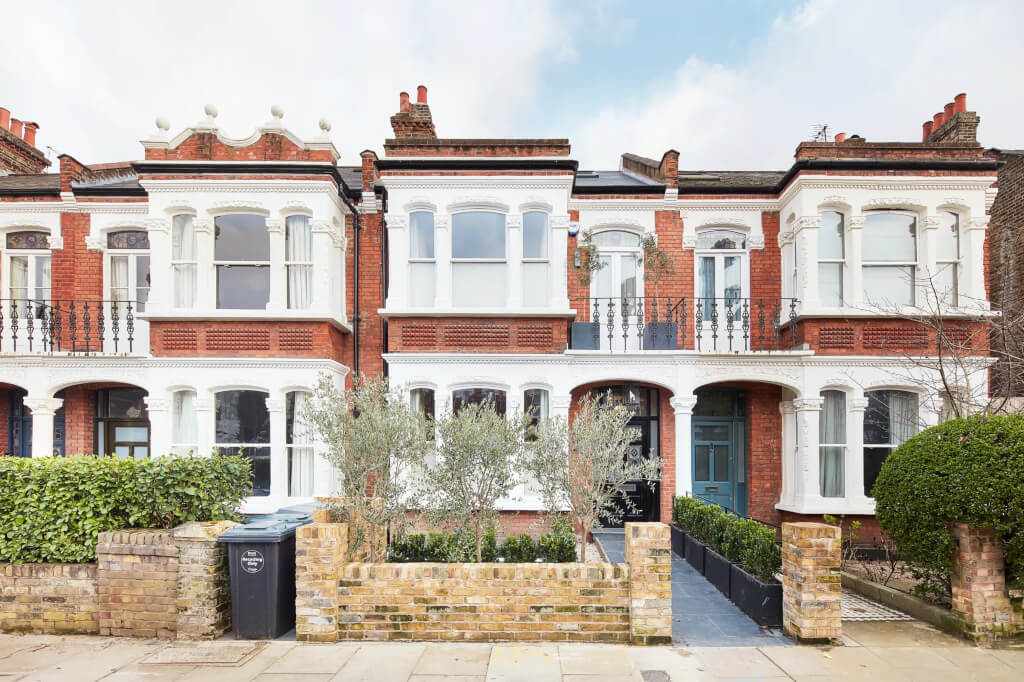
An ode to rustic minimalism in Queen’s Park, this four-bedroom family home for sale presents a fusion of organic textures and earthy tones. The house unveils a nature-inspired aesthetic beyond its Edwardian façade with North African design influences blending rich colours with reclaimed materials. A spacious reception room and bespoke stone fireplace create a captivating lounge area, leading to an open-plan kitchen and dining space. Tactile elements like reclaimed wood and Arabescato marble define the kitchen and bar. Skylights and a glass wall infuse the lower level with natural light. The garden features an urban landscape with a garden room, while upstairs, a serene principal suite and three bedrooms offer comfort. A rustic cinema room on the lower ground floor adds cozy charm.
Chevening Road is for sale via Domus Nova.
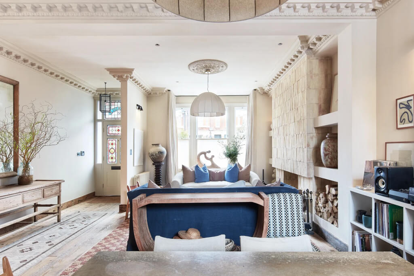
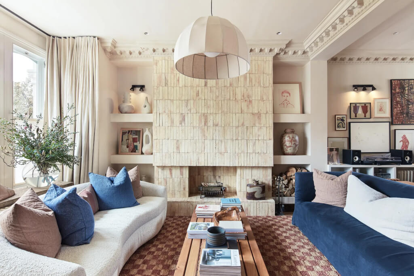
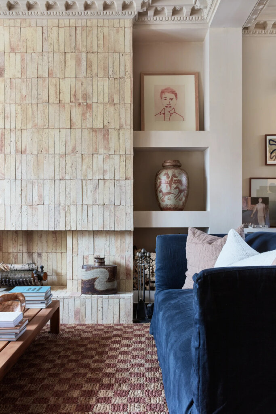
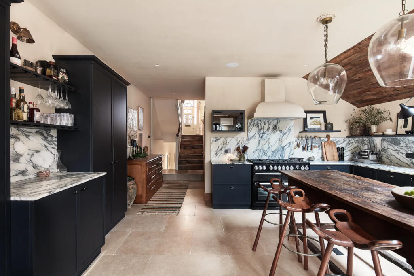
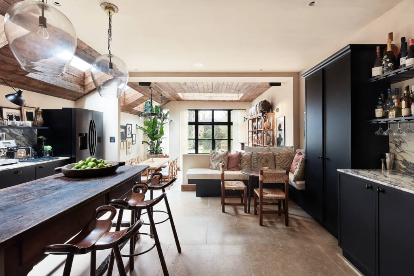
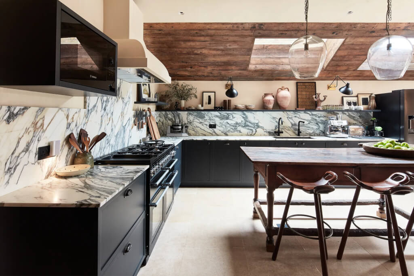
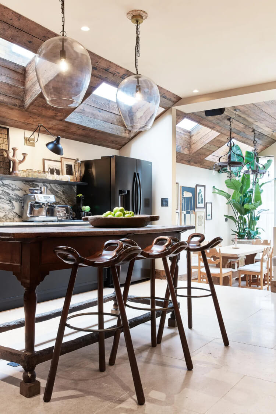
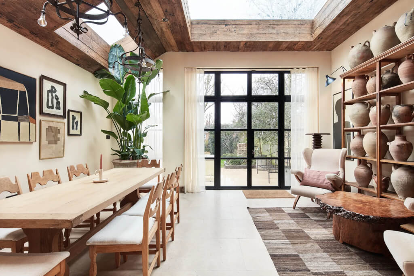
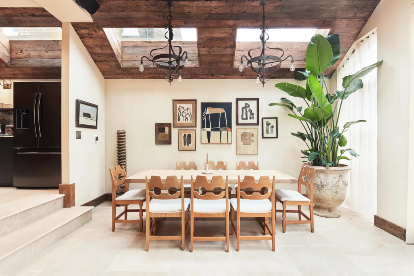
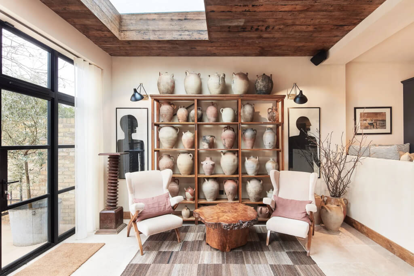
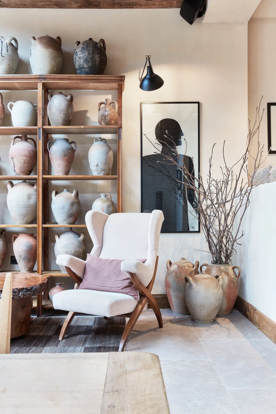
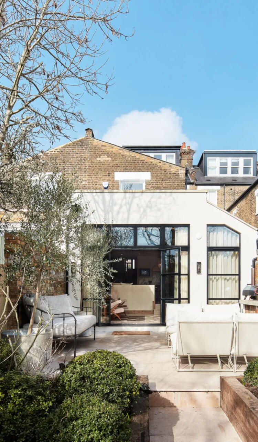
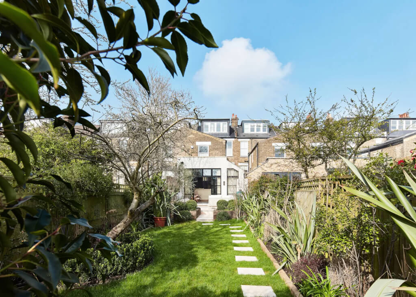
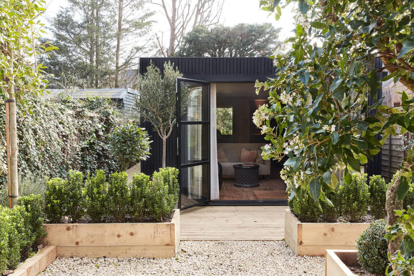
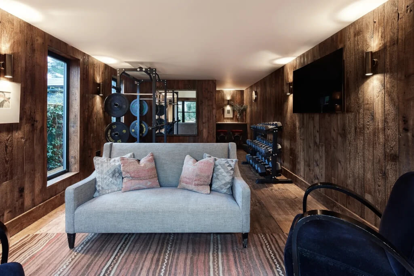
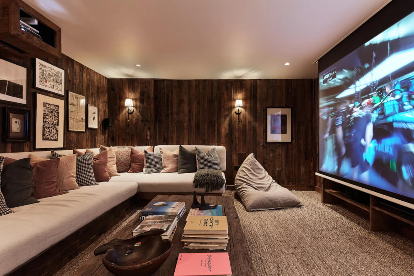
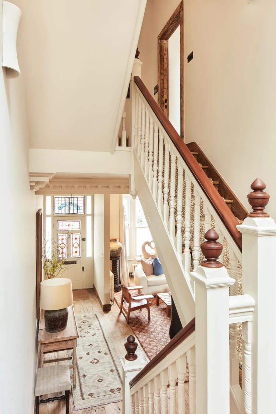
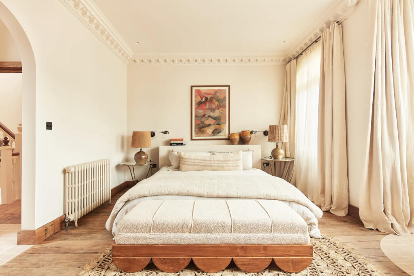
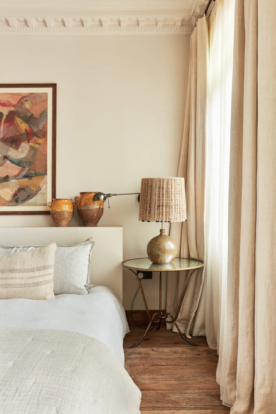
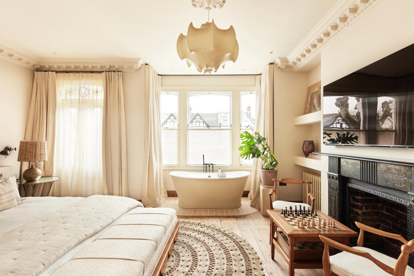
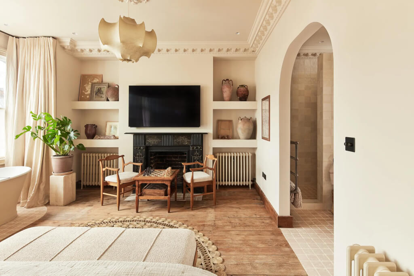
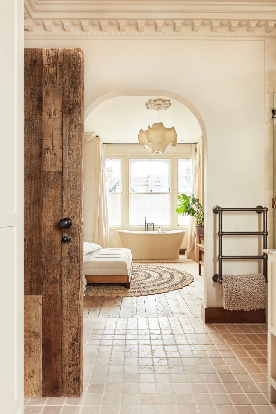
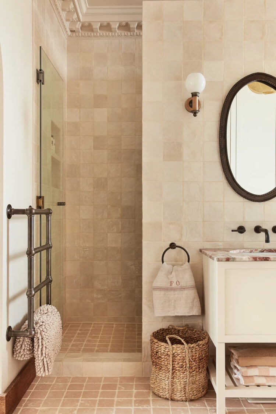
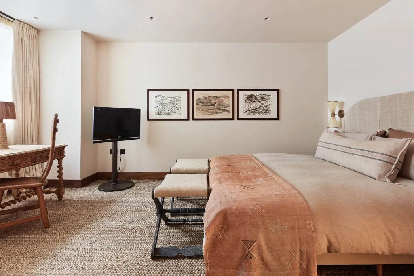
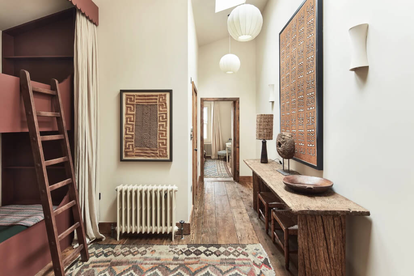
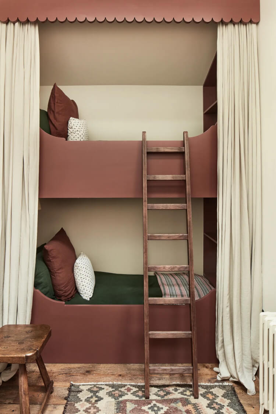
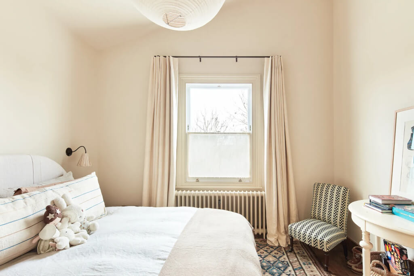
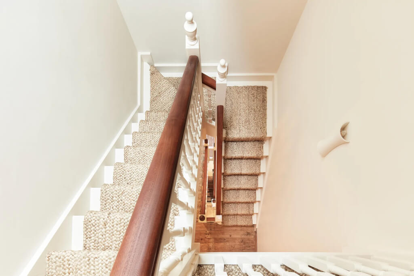
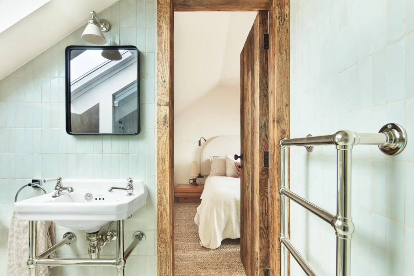
Hue House
Posted on Mon, 8 Apr 2024 by midcenturyjo
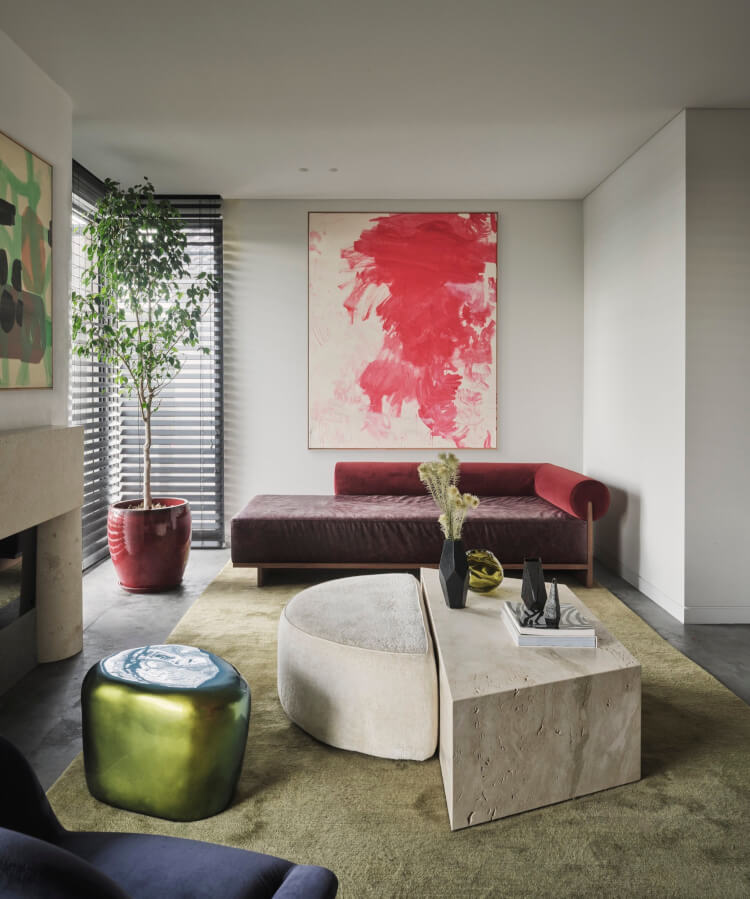
The owners found a “perfect” One big problem … it lacked personality. Enter Sydney-based design studio Esoteriko who revived it with targeted interventions such as new joinery, a fireplace and staircase, along with art curation, lighting, custom rugs, furniture, and window treatments. They connected indoor spaces to the garden, redesigned the kitchen’s double-height volume and added a delicate balustrade to the concrete stairs and custom brass pendants.
“It was important that there was not one overpowering genre or style, rather that new and old could sit comfortably together, alongside new material elements and the ‘bones’ of the house, expansive grey limestone. The decorative elements needed to create a sense of warmth and comfort that expands outdoors.”
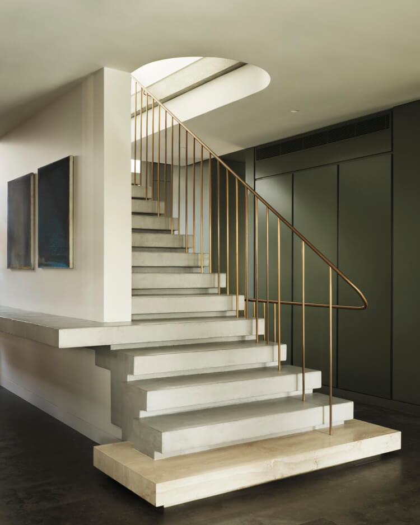
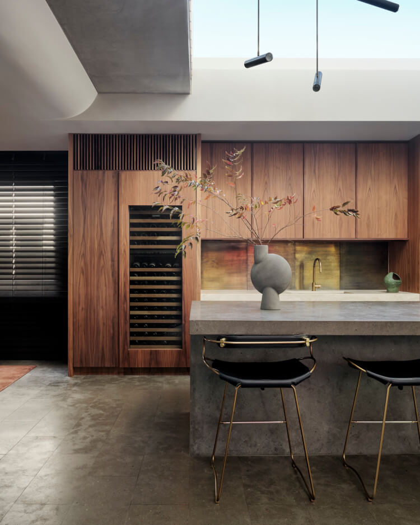
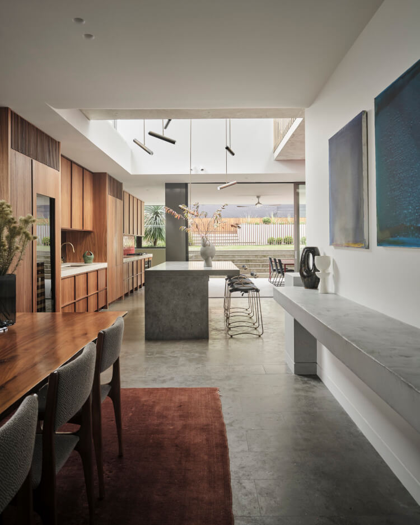
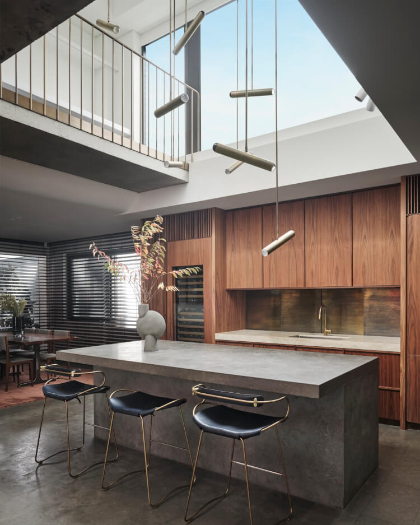
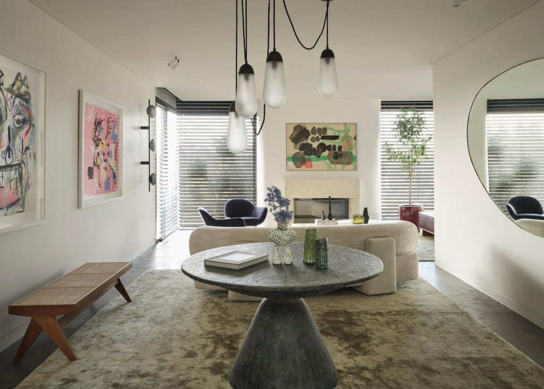
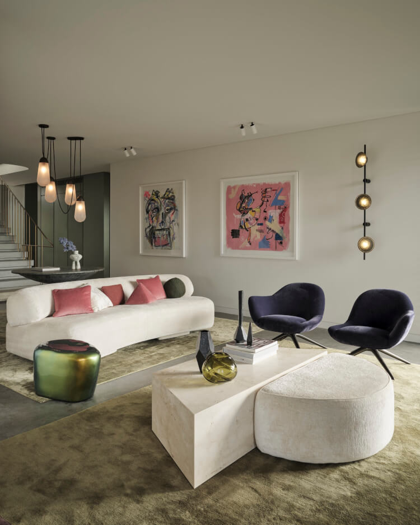
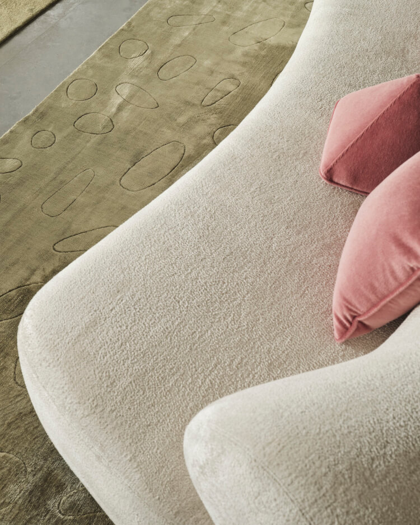
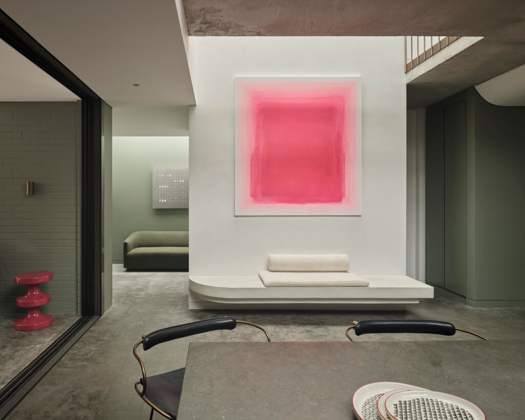
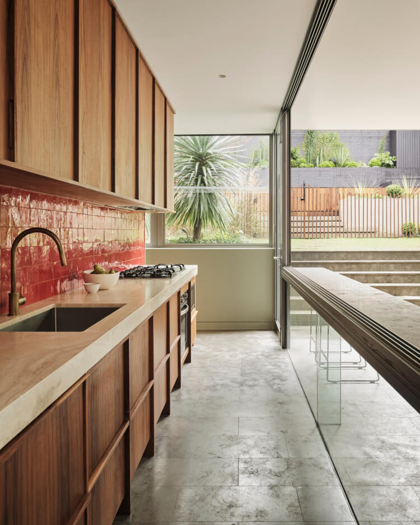
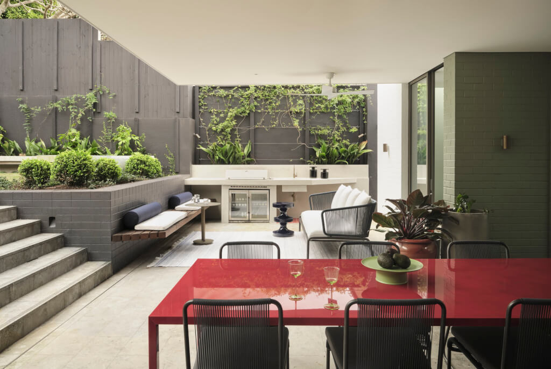
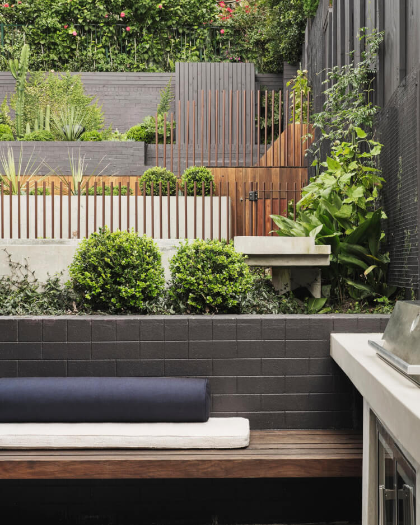
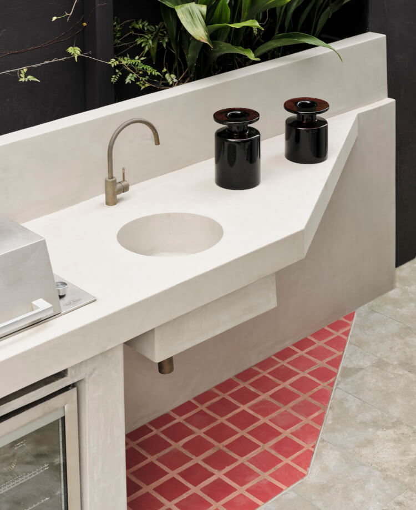
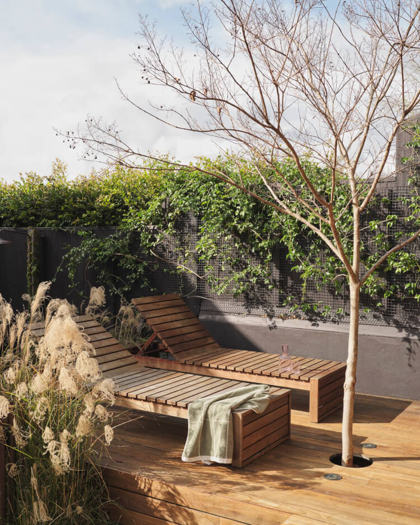
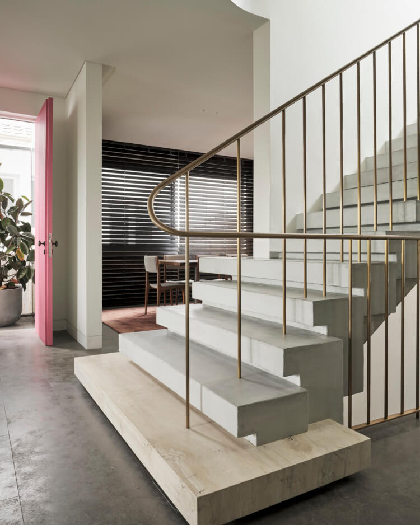
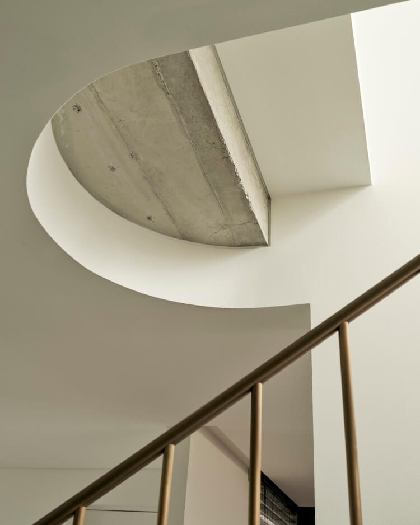
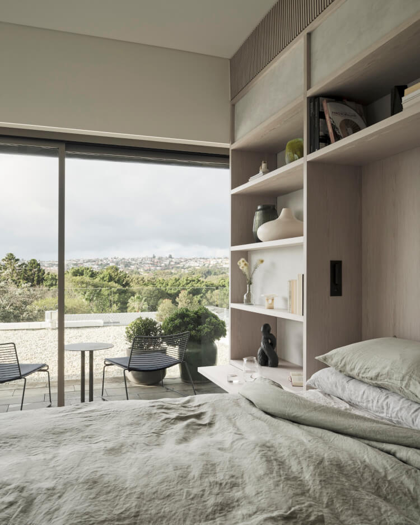
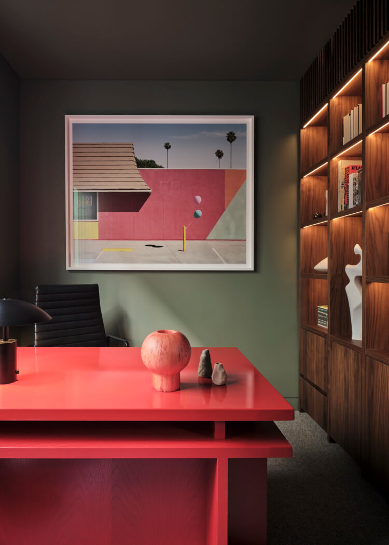
Colour and personality
Posted on Mon, 8 Apr 2024 by midcenturyjo
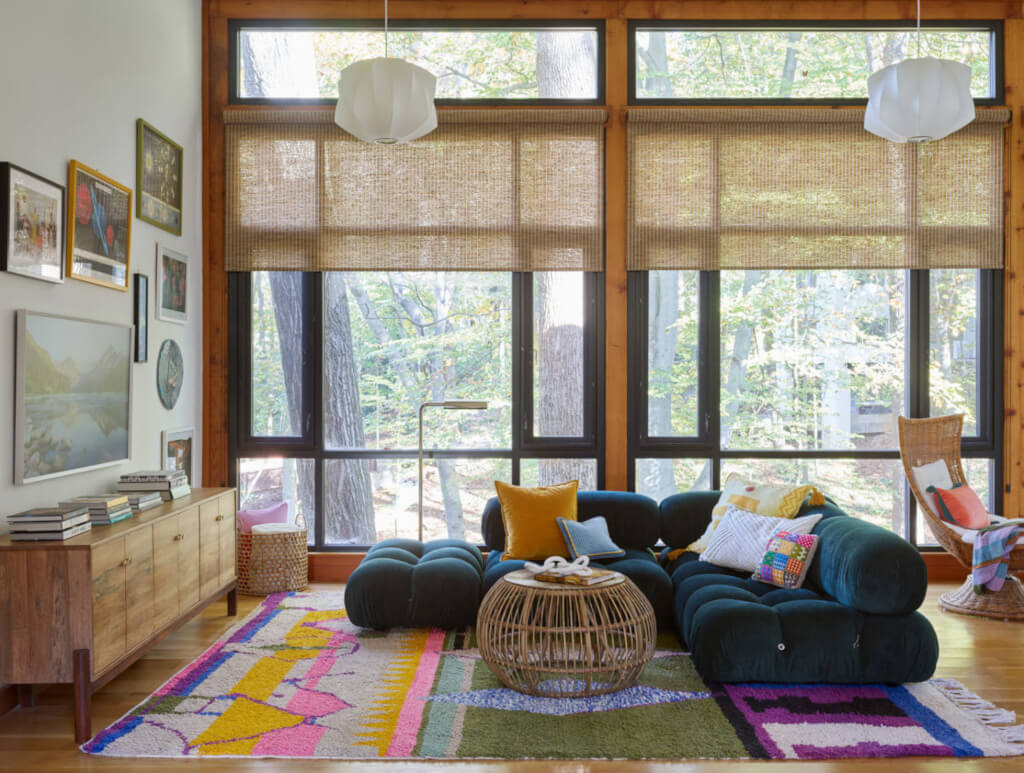
The Atelier Davis team re-thought a contemporary home with creek views infusing it with colour and personality. With a mix of vintage and new the look is a little boho and a lot casual chic. Richly coloured rugs add warmth and texture while bamboo blinds skim the views. The added bonus is a self-contained pad emphasising functionality and fun in a small space.
