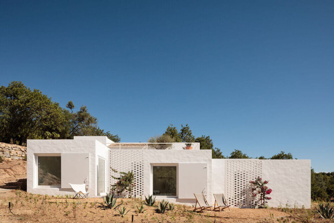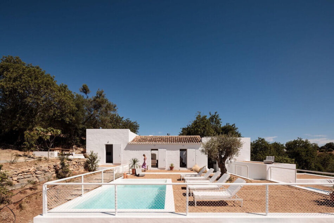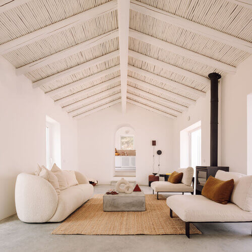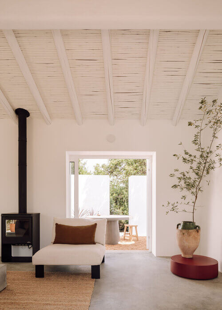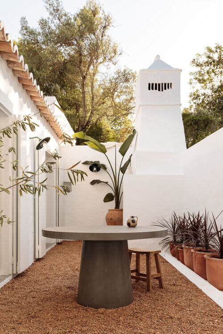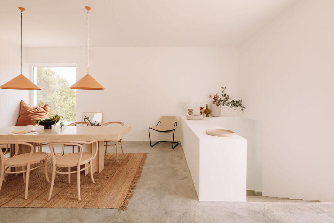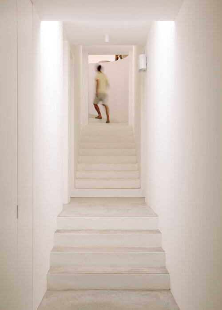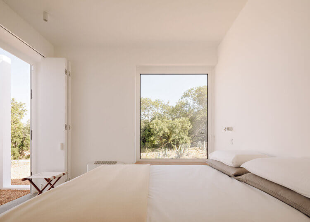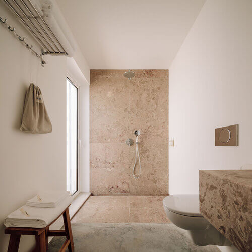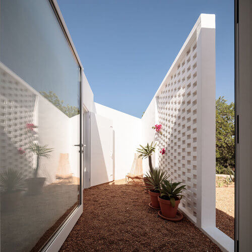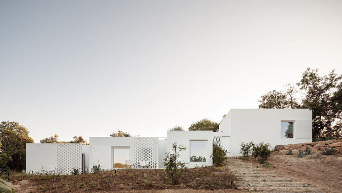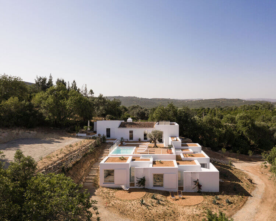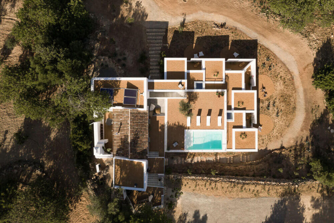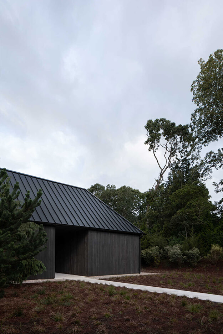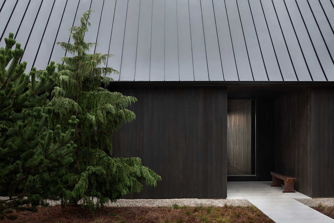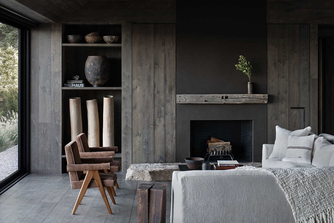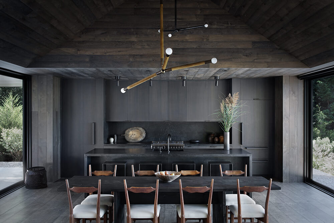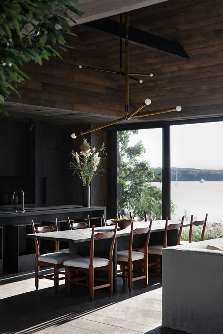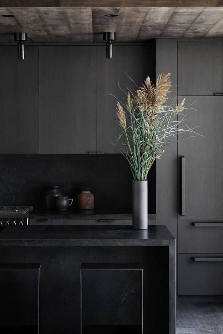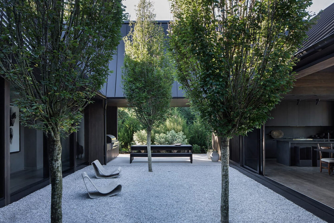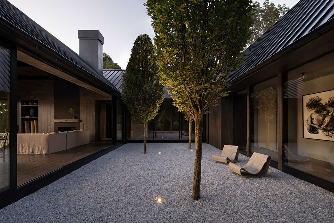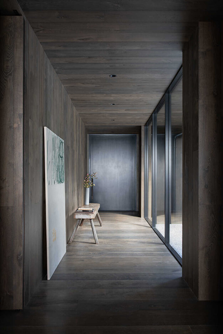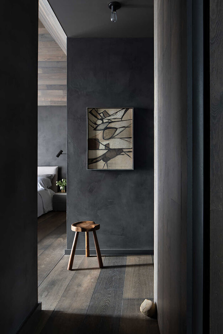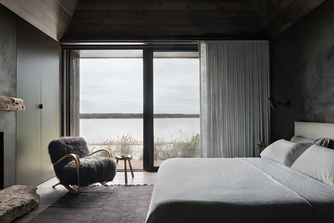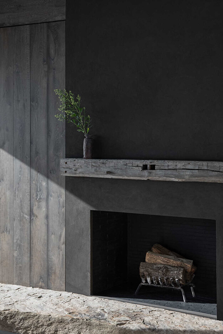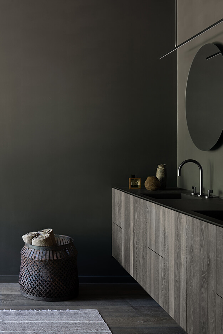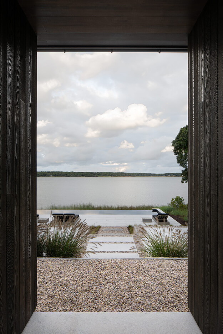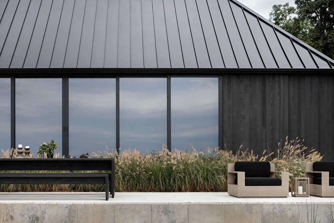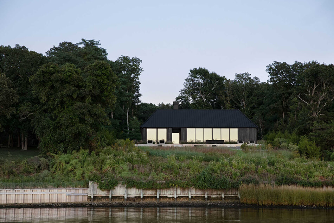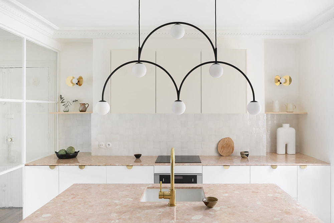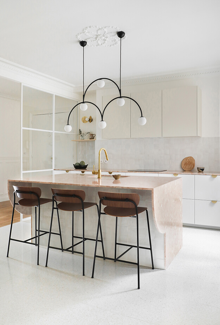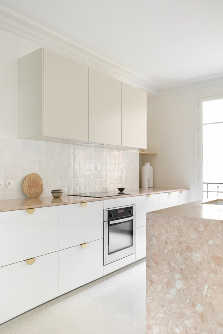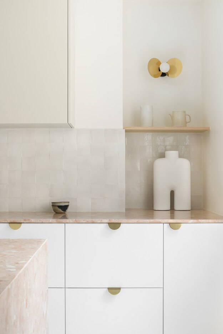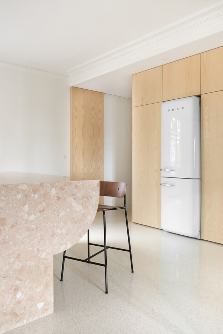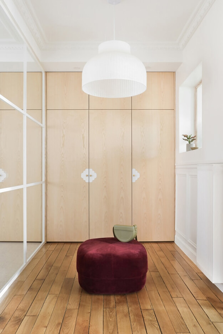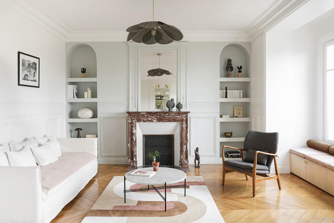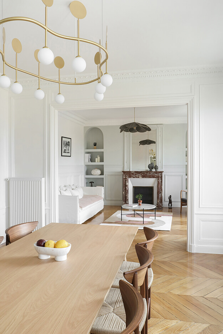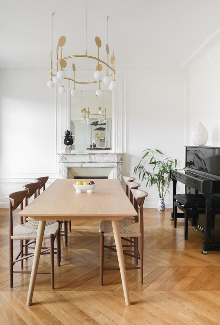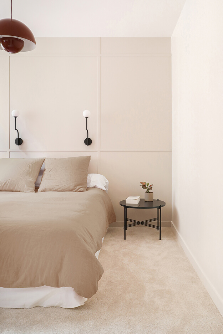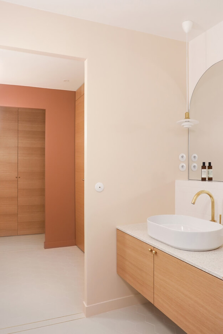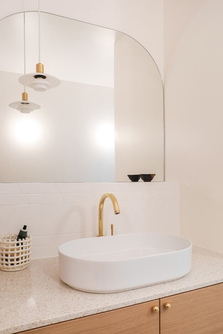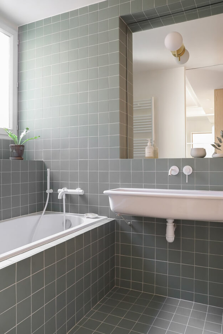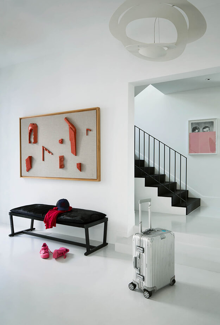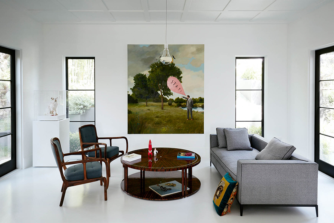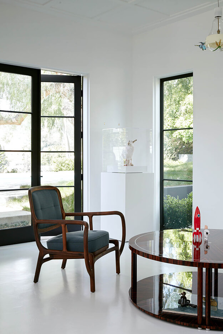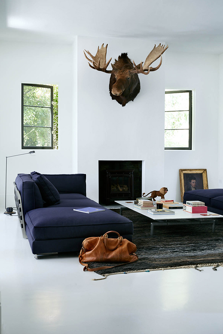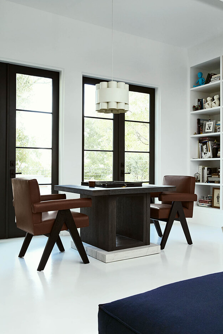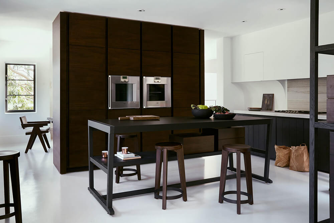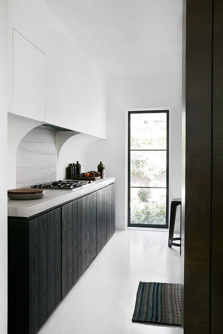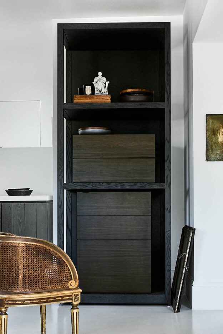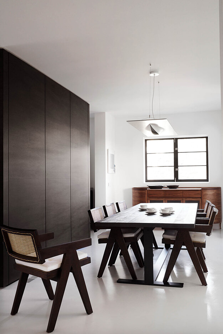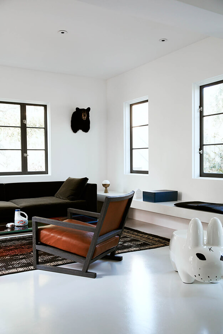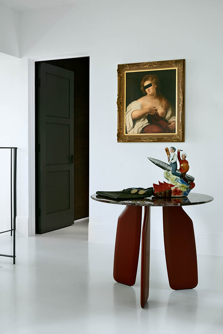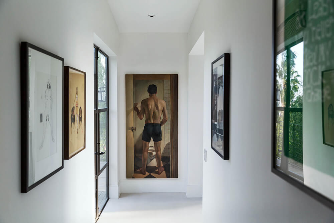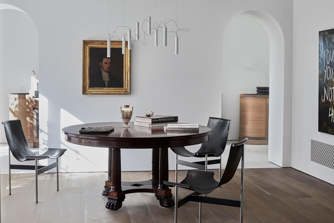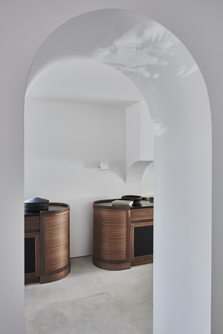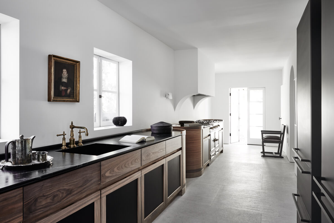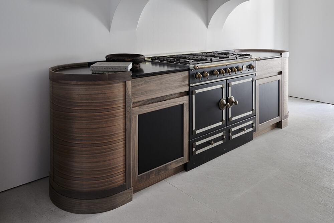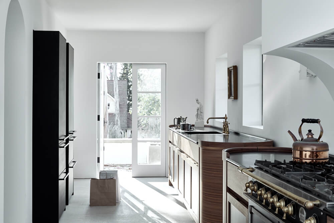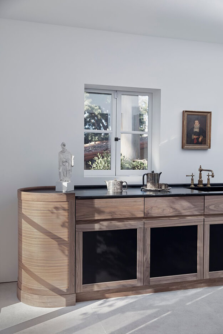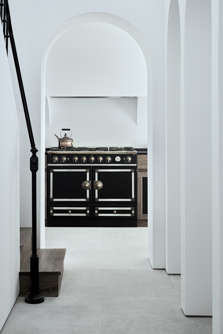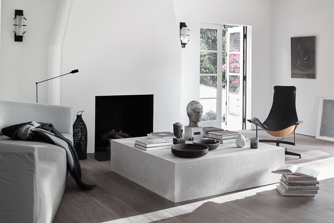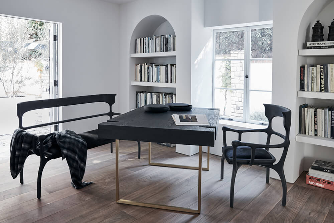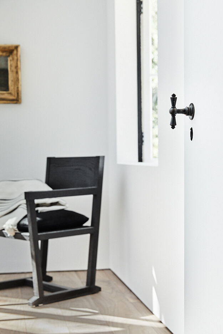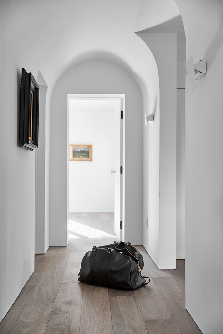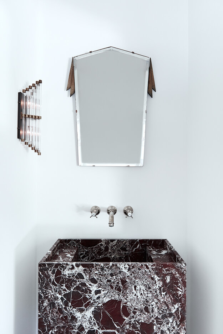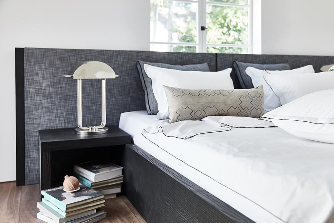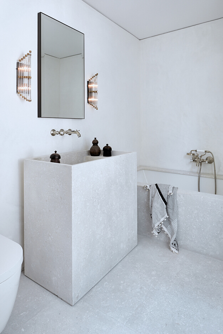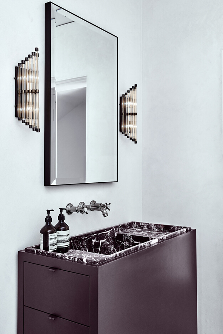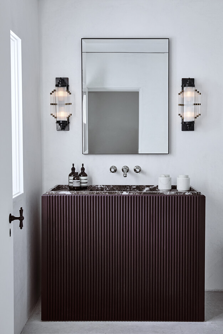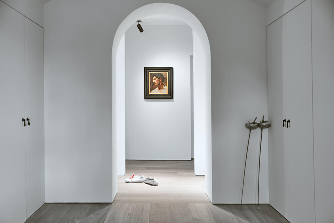Displaying posts labeled "Minimalist"
A contemporary take on a traditional Portuguese farmhouse
Posted on Mon, 10 May 2021 by midcenturyjo
On a hill in an orange grove in southern Portugal is a guesthouse built as a series of white boxes based on traditional farmhouse buildings. Minmimalist interiors provide a simple escape from the heat of the sun while connecting effortlessly with the exterior. Spread over two floors the original shepherd’s hut contains the living room and kitchen opening to roof terraces including a pool. Casa Um by Lisbon-based Atelier Rua.
A dark and modern waterfront weekend home
Posted on Wed, 5 May 2021 by KiM
Dartk and moody, modern and minimalist. Blurring the lines between outdoors and indoors. This weekend home is designed to maximise water views while accommodating a low maintenance, single story layout. The spaces within the house are arranged around a central courtyard which not only acts as a physical separation between the guest wing and public areas but allows views of the water for every room. All of the building materials, charred wood siding, zinc metal and exposed concrete, require little maintenance and age gracefully over time. These materials reflect the owner’s desire for a home that will blend within the landscape and provide a relaxing retreat from the city. Architect: Adam Jordan. Photos: Eric Petschek.
A modern and bright renovation of a Paris apartment
Posted on Tue, 27 Apr 2021 by KiM
Scandinavian, modern, minimalist vibes are evident throughout this Haussmannian apartment in Paris that was completely renovated by Hélène Pinaud and Julien Schwartzmann of architecture firm Heju. They preserved as many original details as possible, and moved the kitchen such that it became the central gathering spot. The pink marble countertop is beautifully subtle and I adore the added curve in the island which is then mimicked in the cabinet hardware and light fixture.
Mandy Graham with a bit of colour and quirkiness
Posted on Wed, 7 Apr 2021 by KiM
I had to share another project designed by Mandy Graham because I am officially smitten. This one is a wonderful example of how to highlight a quirky art collection without providing distractions. And another example of her magical ways with kitchen design.
Photos: Jasper Carlberg
The 1920s Spanish cottage of LA designer Mandy Graham
Posted on Wed, 7 Apr 2021 by KiM
When a designer is willing to concern themselves wholeheartedly with the details, no matter how simplistic or ornate, I am going to pay close attention. I came across the 1920’s Palos Verdes, California Spanish cottage of designer Mandy Graham and quickly became an admirer of her work. The arched doorways throughout and the kitchen are blowing my mind. The diversity of her projects share a design philosophy that defines a cohesive balance of texture, light and form. The use of such restraint communicates an aesthetic that is both timeless and sophisticated. Respect.
Photos: Jasper Carlberg
