Displaying posts labeled "Neutral"
The Rambler
Posted on Thu, 15 Feb 2024 by KiM
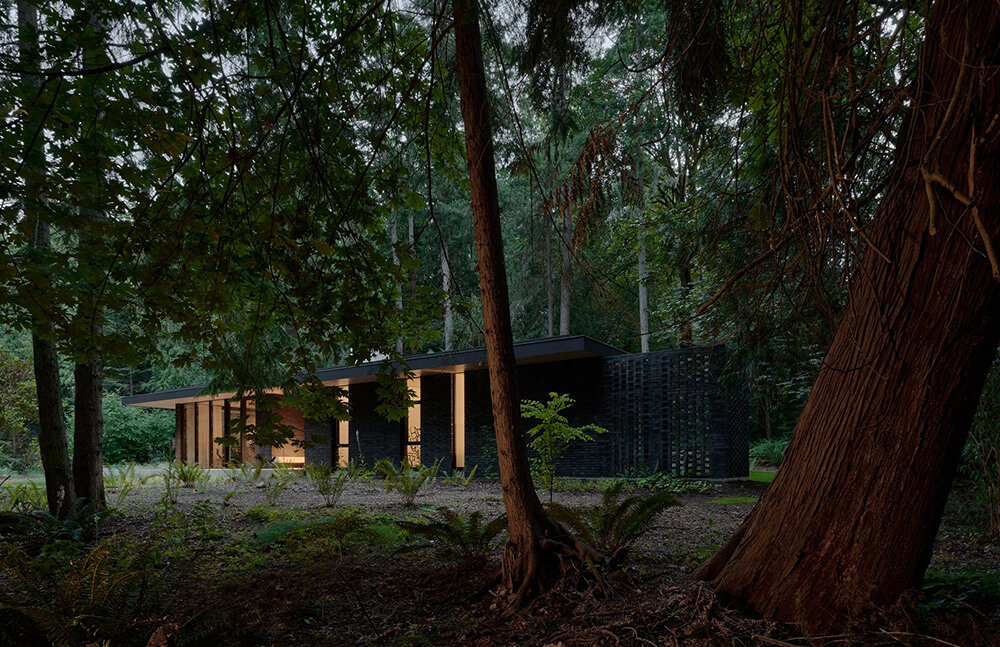
Located northwest of Seattle on the Kitsap Peninsula a few blocks up from a small beach town, this residence takes its place on a cherished piece of family property. The program for the house was simple; 3-bedroom / 2-bath house with space for playing music and drawing. The house at 1,700 square feet is modest in size yet reaches into the landscape with a sheltering roof and screen walls to create usable outdoor spaces on all sides. The roof becomes an additional level for more occupiable outdoor space and areas for an herb garden. The design concept evolved out of a solid rectangular volume stretched across the site in a typical one-story “Rambler” style. The single vertical element that breaks the horizontal datum of the roof is a site-cast fireplace and chimney that acts as a totem marking the heart of the living space – a space for family gatherings and music to be played. Douglas Fir trees from the site that made way for the structure were milled and dried in situ during construction and used to create the finish lid of the roof plane as well as the open kitchen shelves and coffee table. Cedar milled on site was used to create the entry door, benches, and east privacy fence. Brick screen walls extend out into the landscape creating semi-enclosed exterior rooms that filter light and views at the east and west ends of the site, dissolving the structure into the landscape.
I adore the simplicity of the structure and materials of this compact, modern home. I would be quite happy living here amongst the trees and wildlife. By architecture and design studio GO’C. Photos: Kevin Scott.
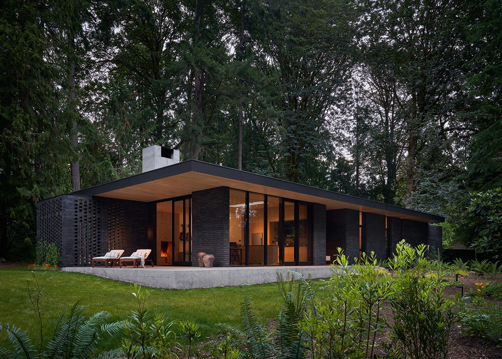
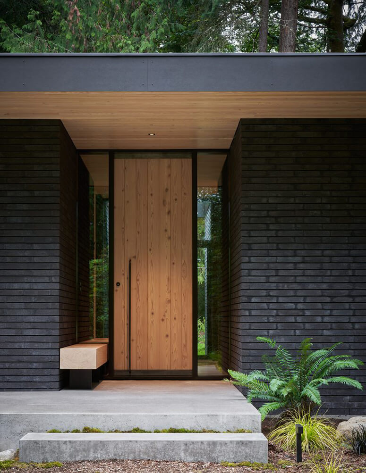
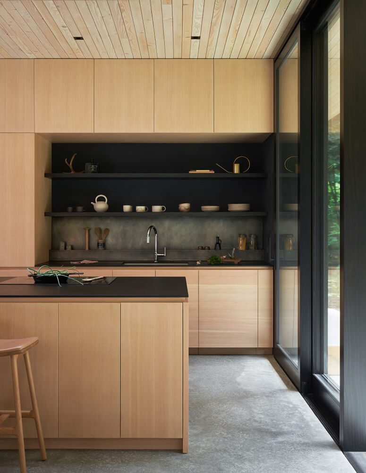
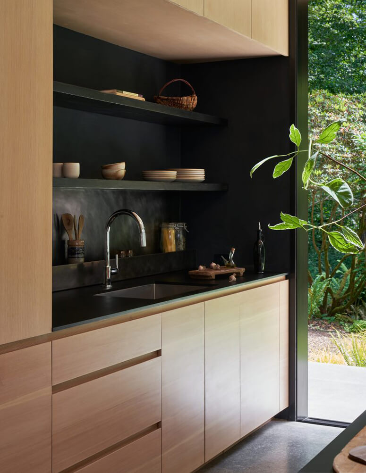
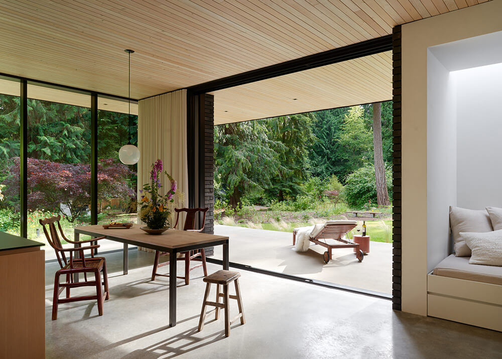
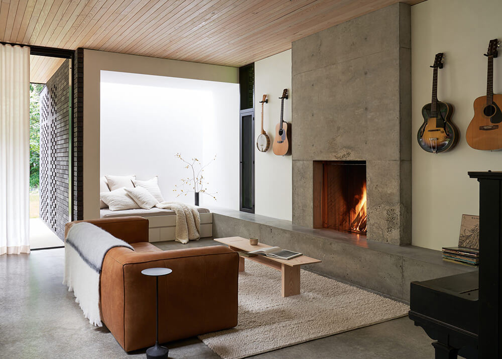
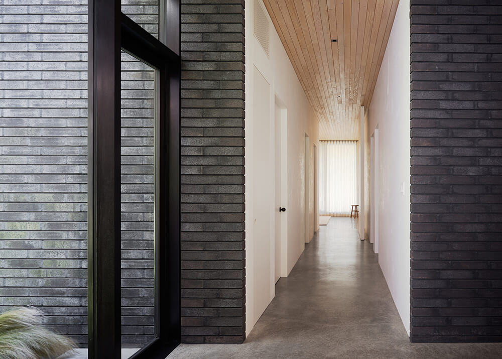
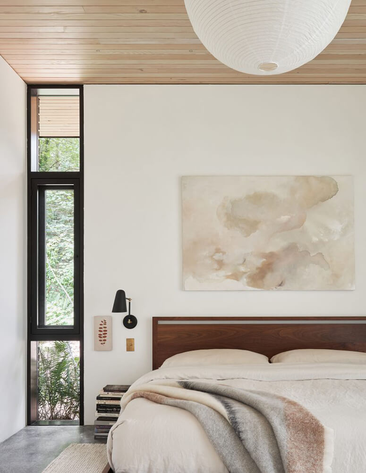
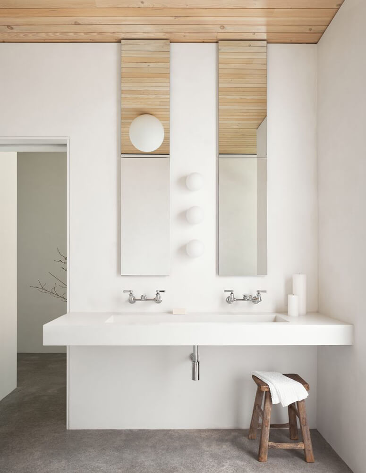
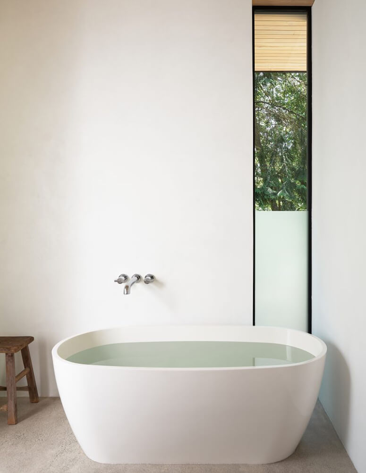
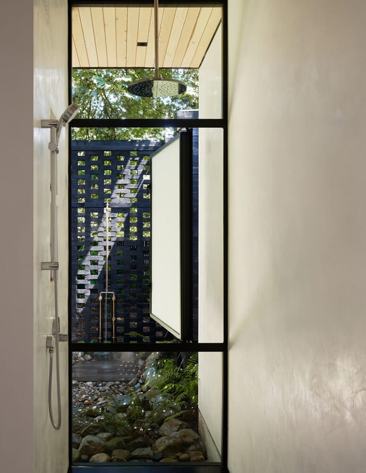
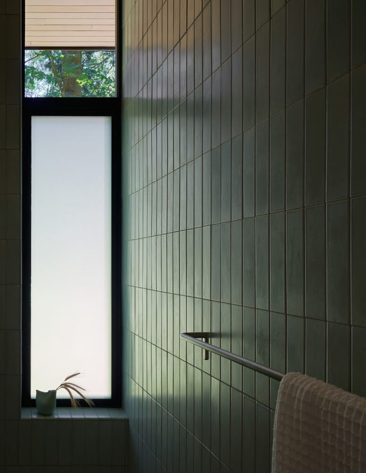
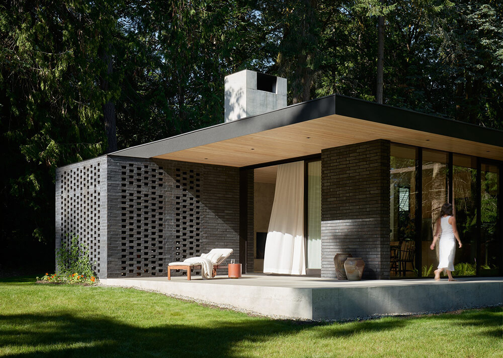
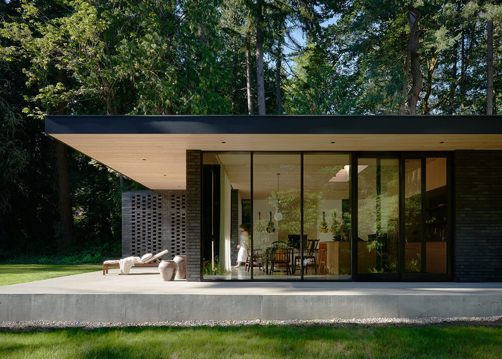
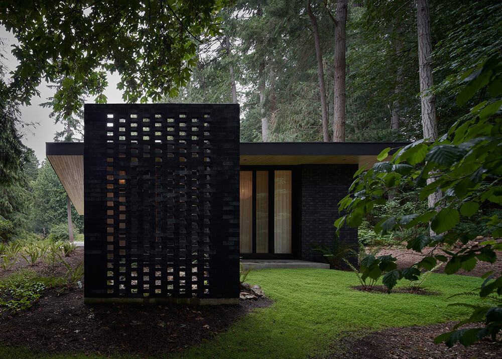
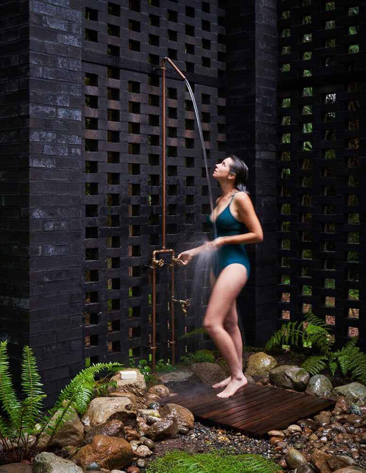
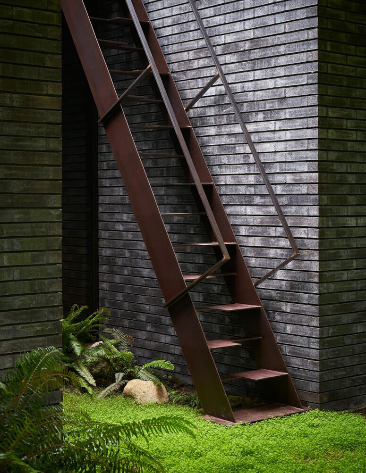
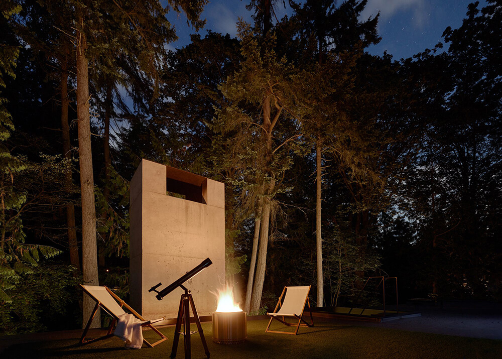
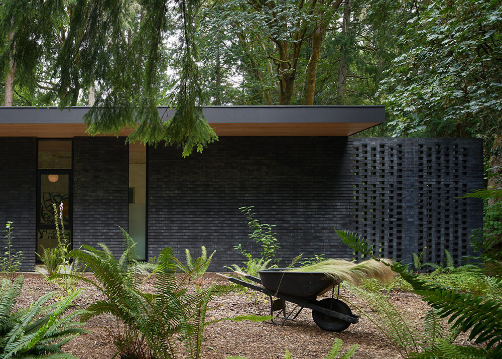
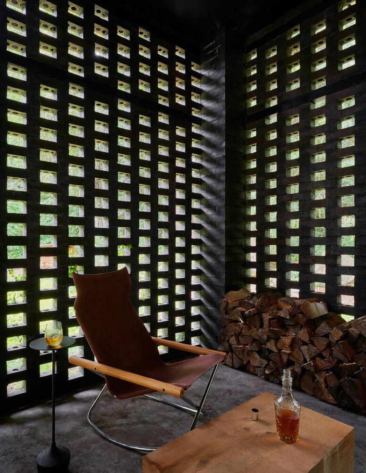
Designer’s own
Posted on Mon, 12 Feb 2024 by midcenturyjo

A designer’s own home, a place to express their design manifesto, their design DNA. After all aren’t you your own ultimate client? Marissa Corvino of Hoboken-based Corvino Design is all about bold yet refined minimalism, functional but personal, sleek contemporary lines with luxury finishes.
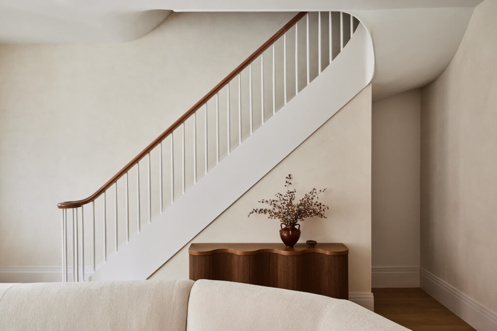
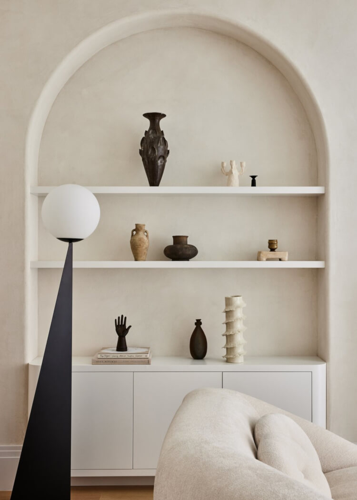
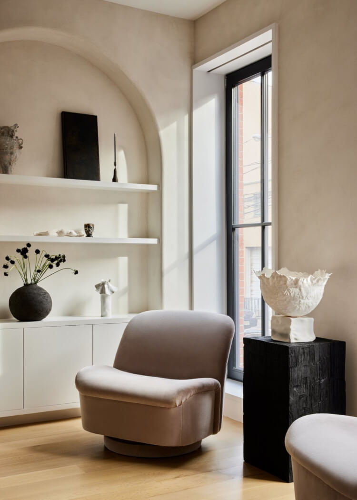
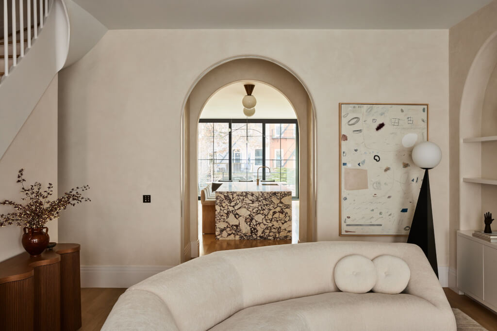
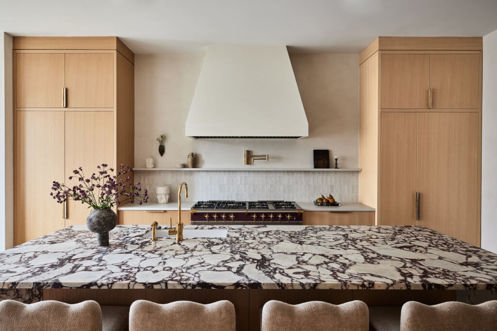
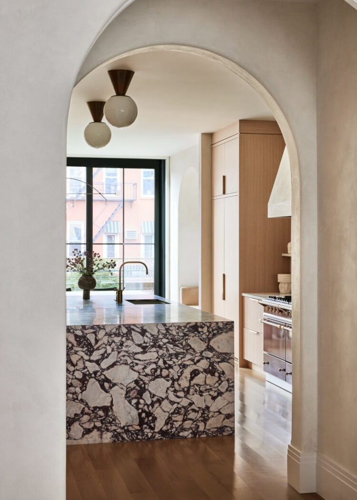
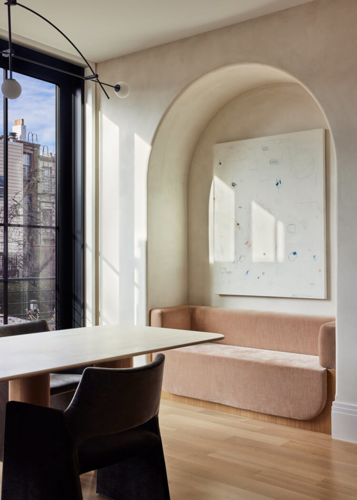
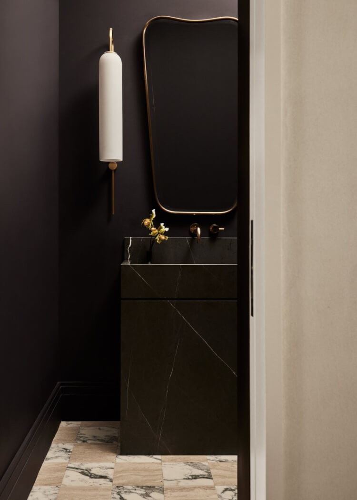
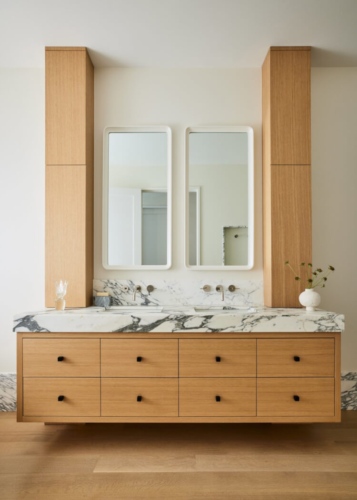
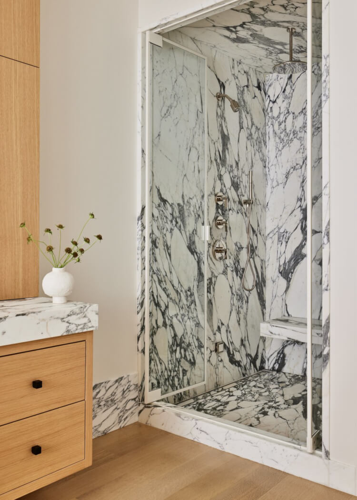
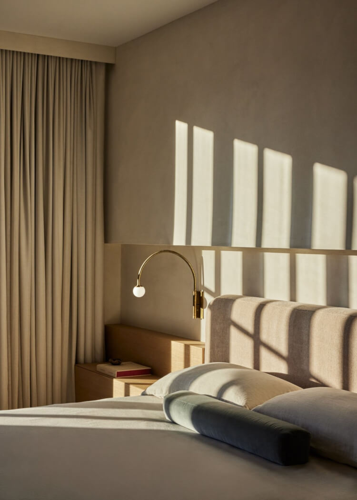
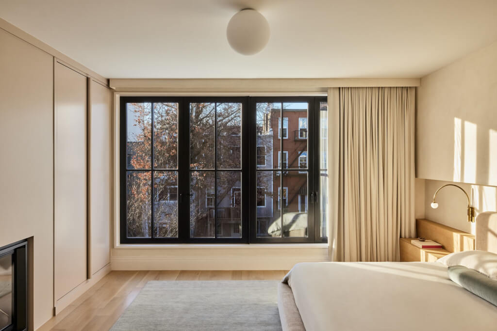
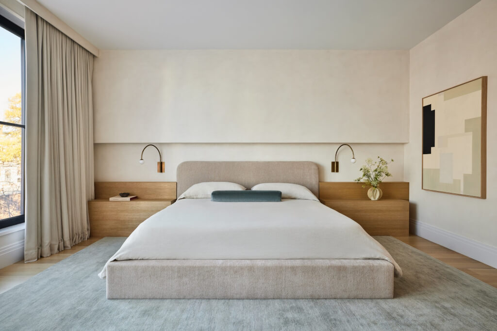
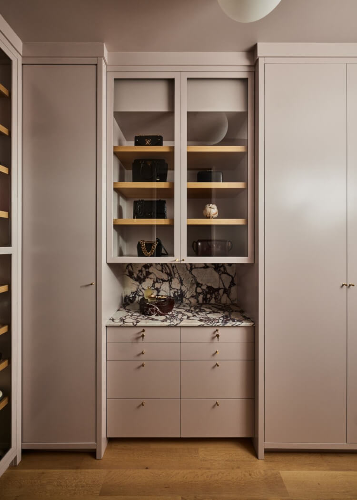
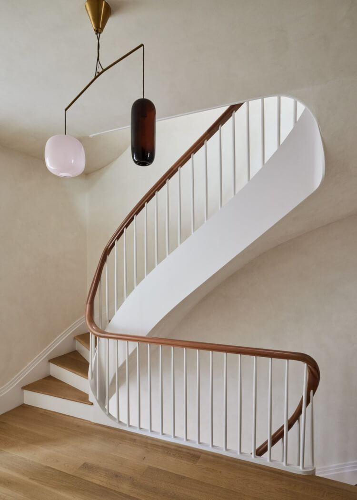
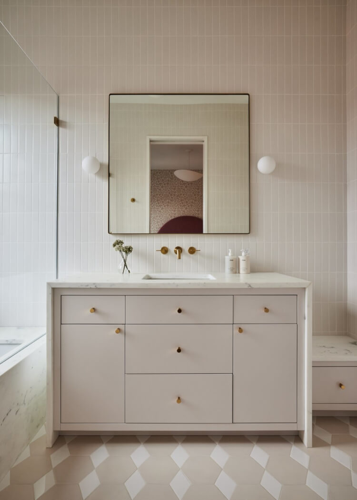
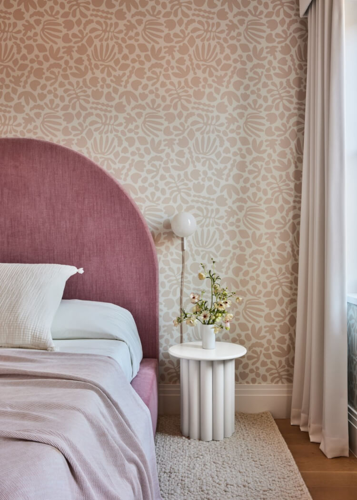
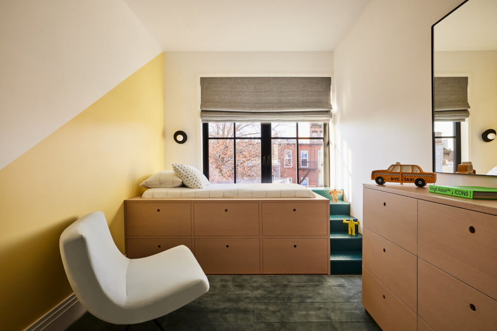
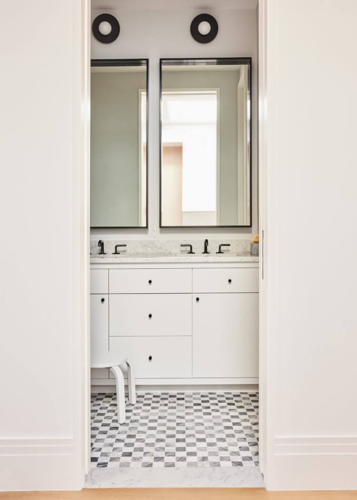
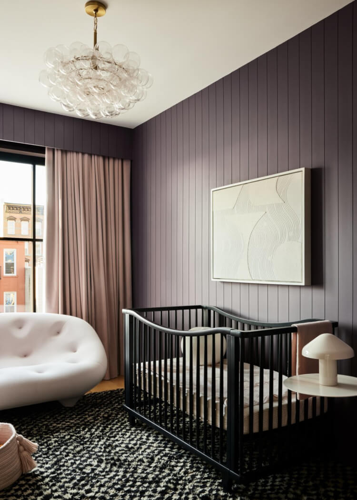
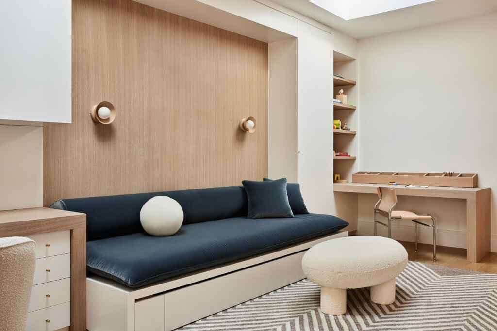
Photography by Nicole Franzen.
A picturesque Mallorcan finca
Posted on Mon, 5 Feb 2024 by KiM
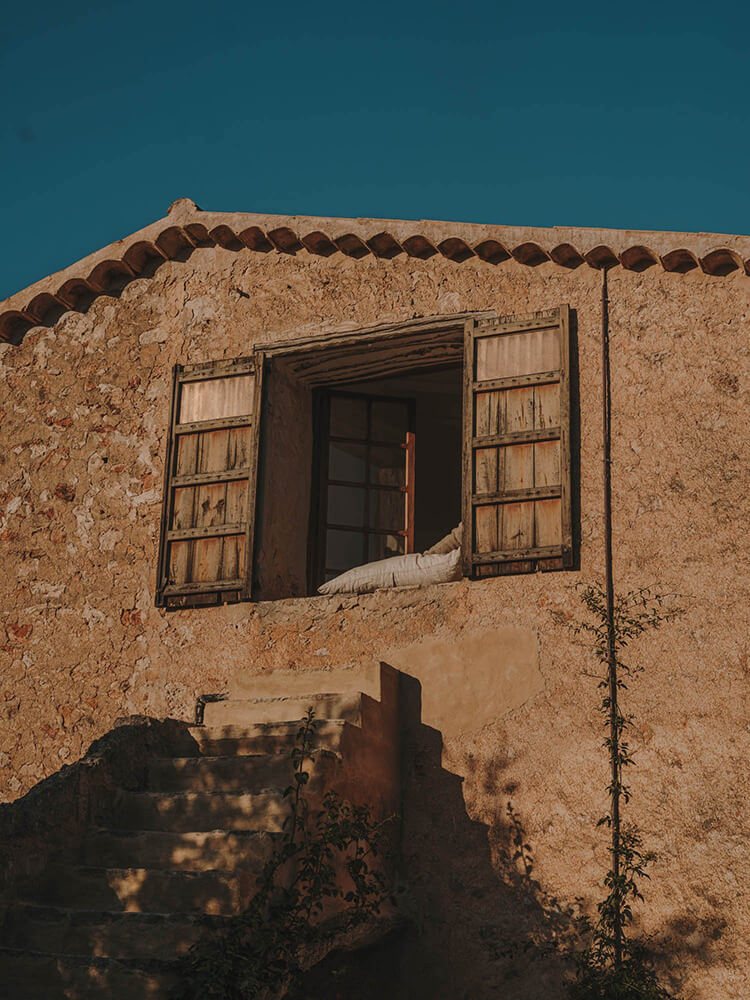
I don’t really have the words to describe how beautiful the Mallorcan farmhouse of Tatiana Baibabaeva and Tyson Strang of design team Terra Coll Home is. But I have dreamt of visiting Mallorca for many years and this is exactly what I imagine staying in. Rustic and natural and rough around the edges. Most, if not all photos by Salva López.

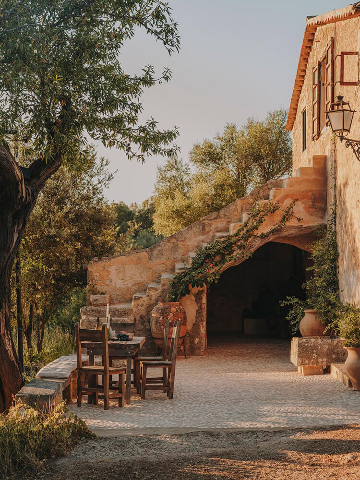
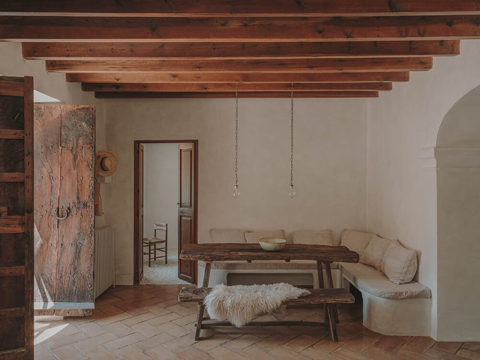
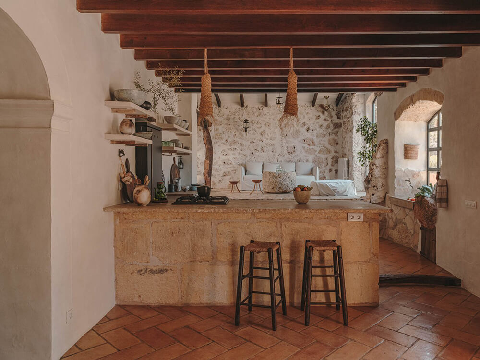
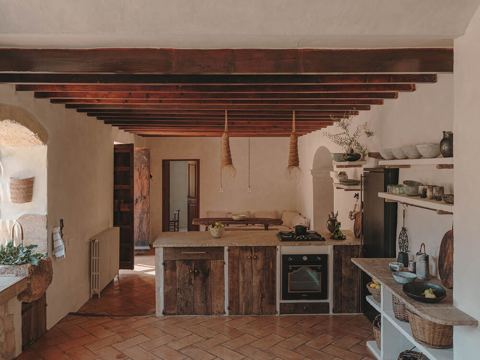
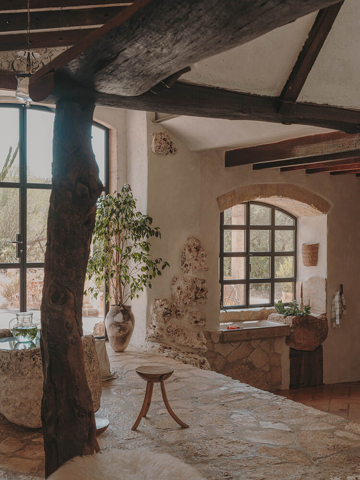
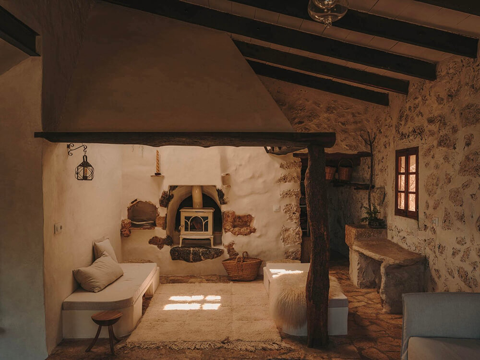
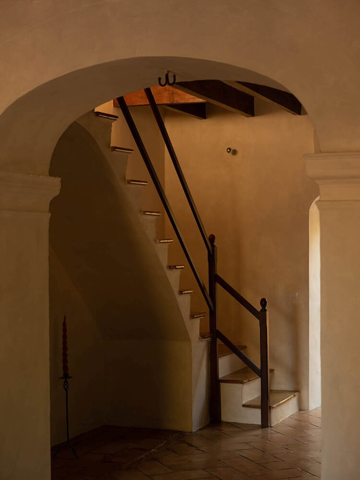
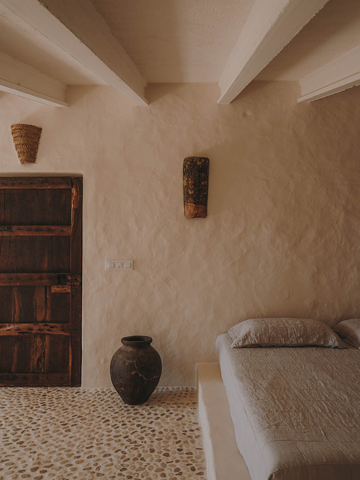
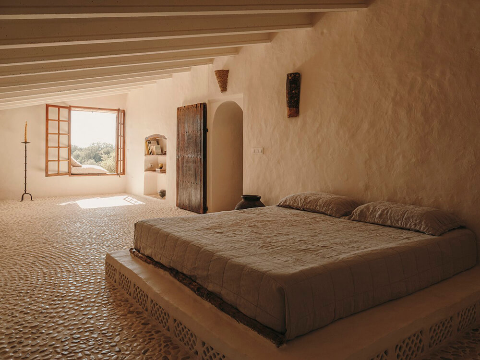
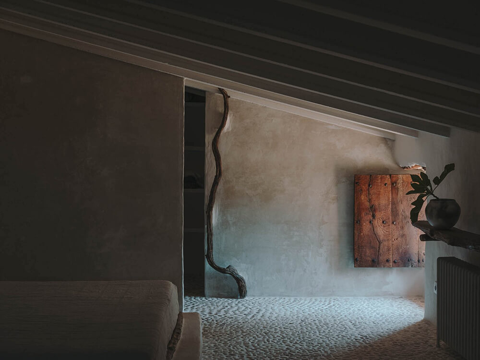
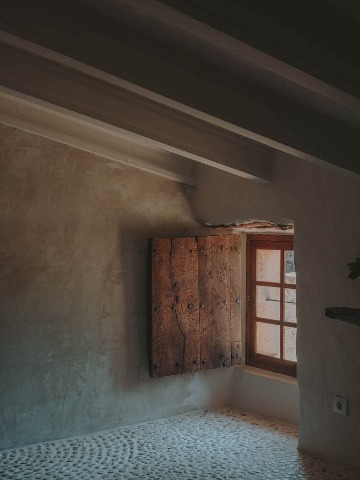
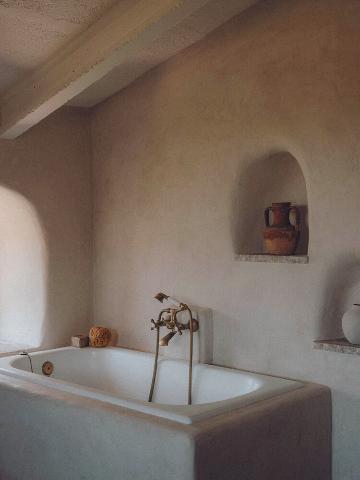
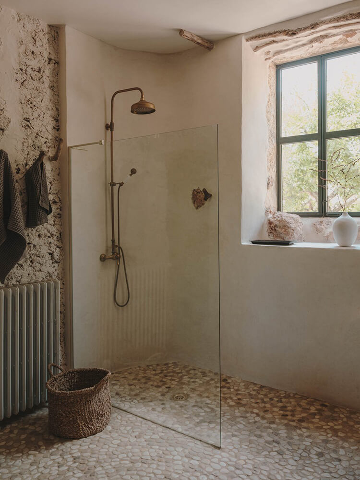
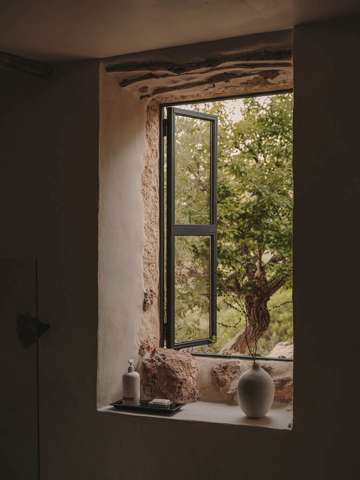
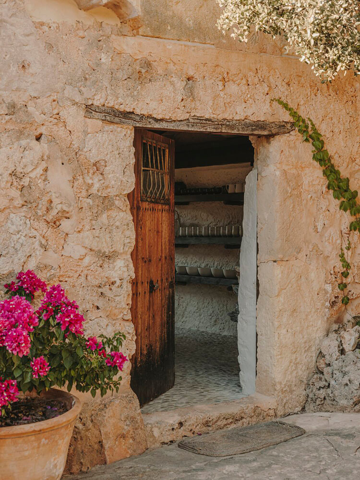
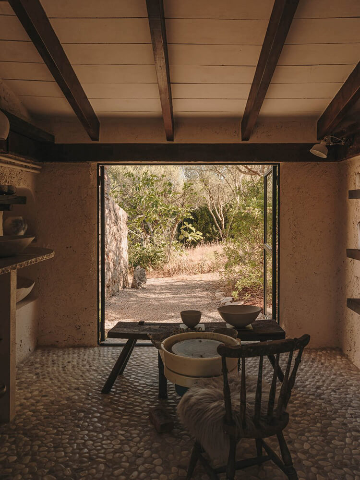
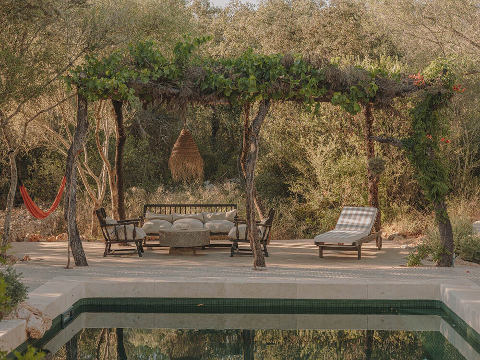
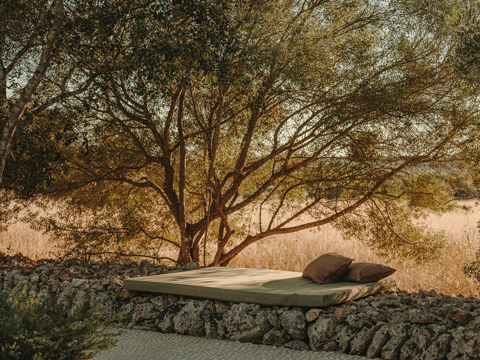
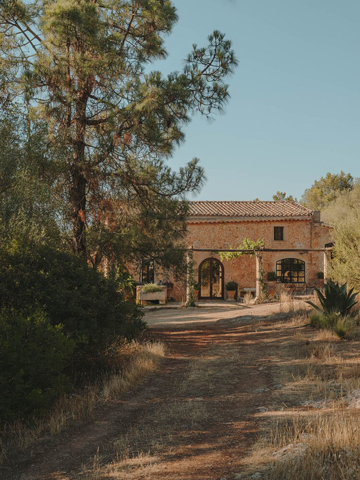
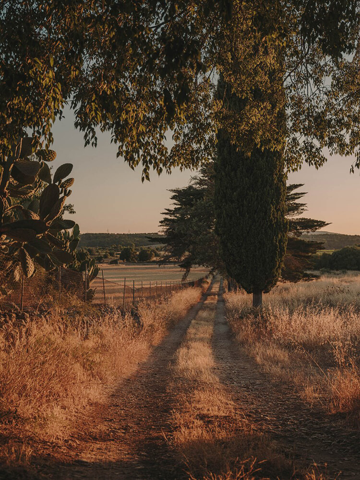
Working on a Saturday
Posted on Sat, 3 Feb 2024 by midcenturyjo
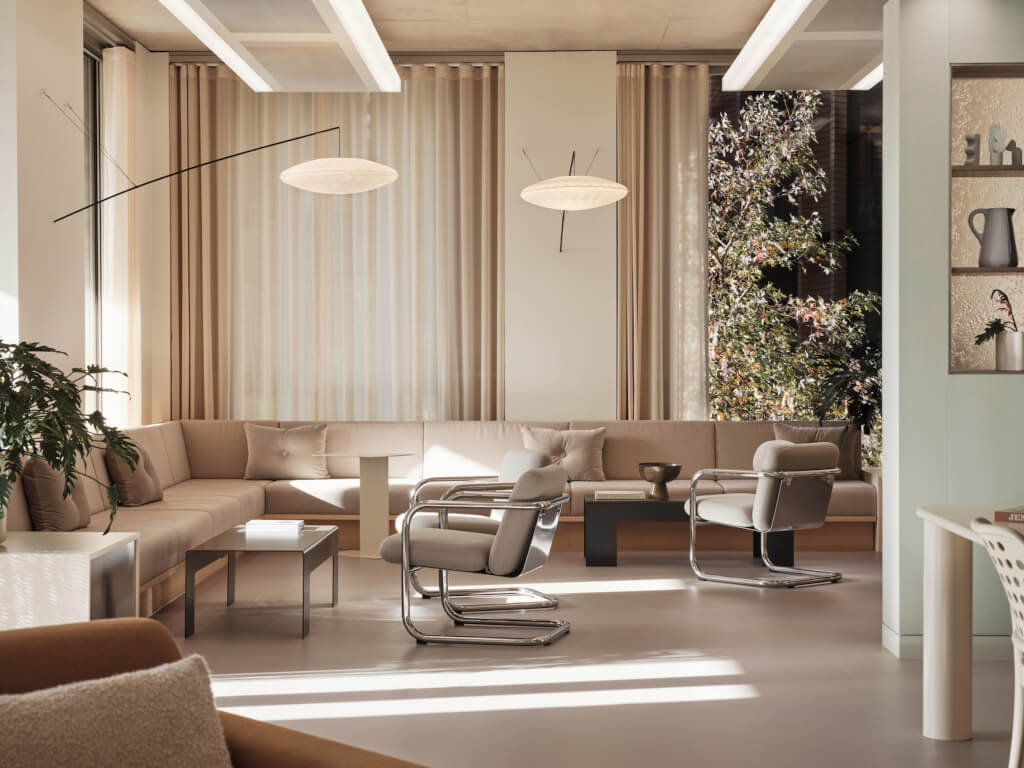
It’s like I save week in week out. If you have to drag yourself into work on the weekend it helps if it’s somewhere stylish. Gridiron Building by Daytrip.
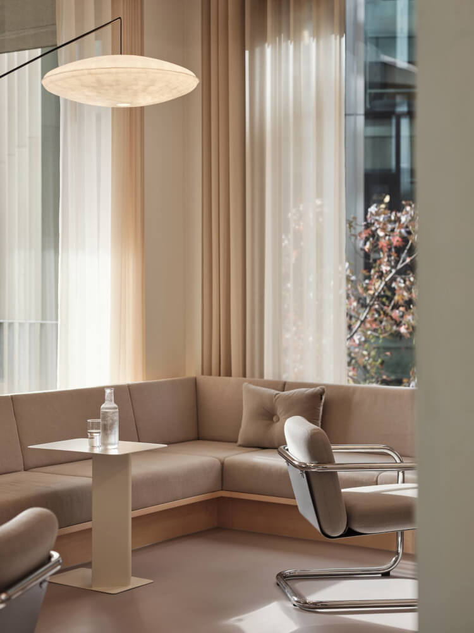
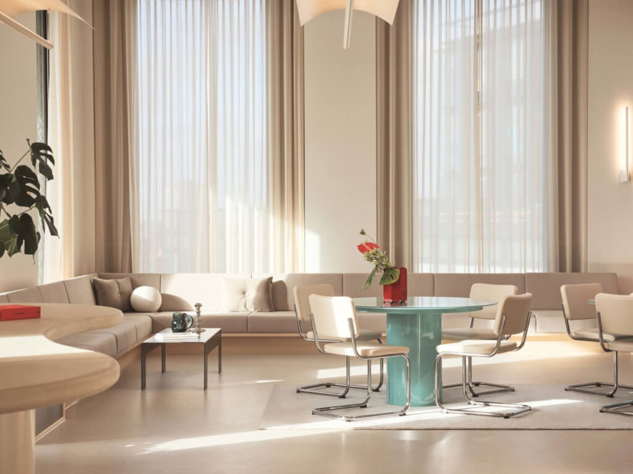
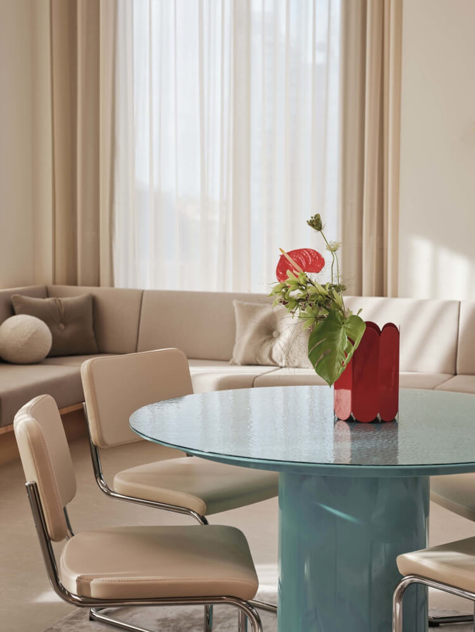
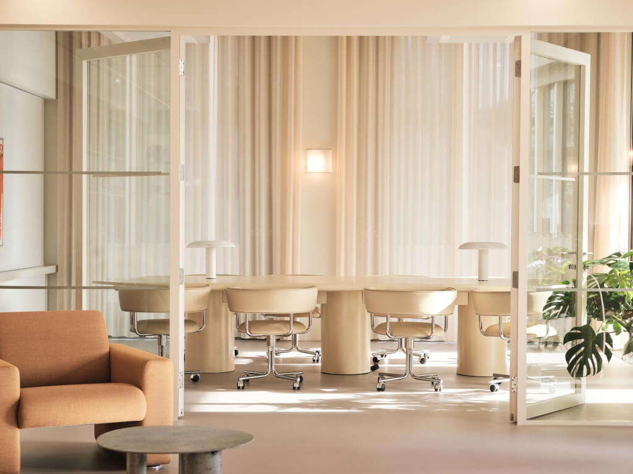
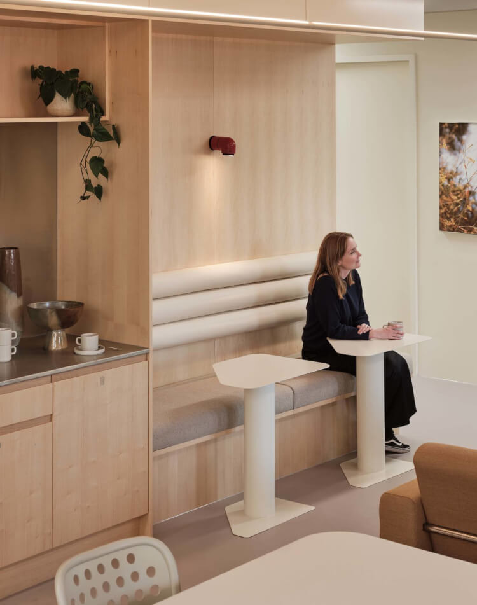
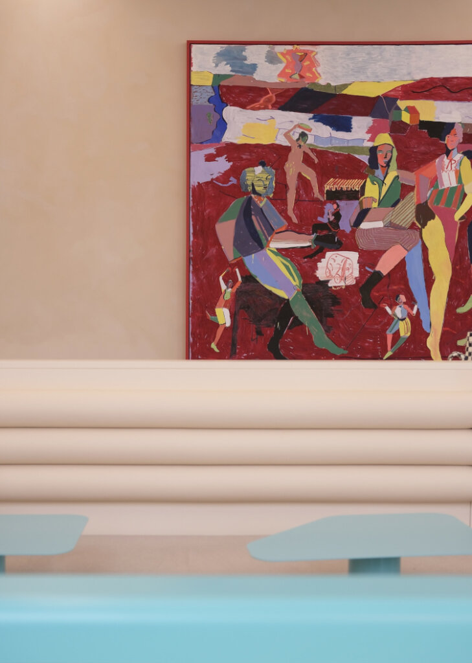
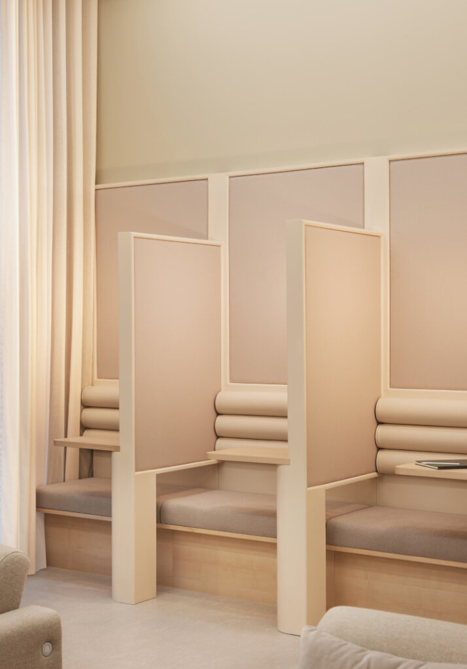
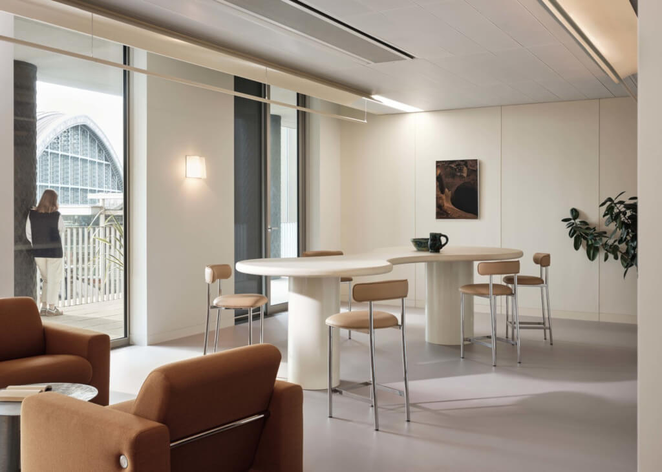
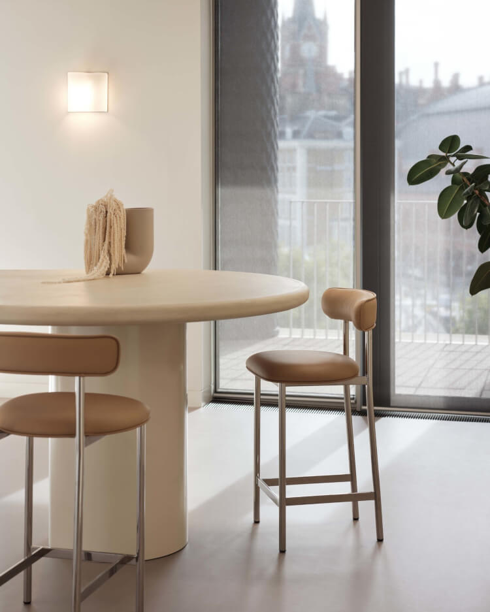
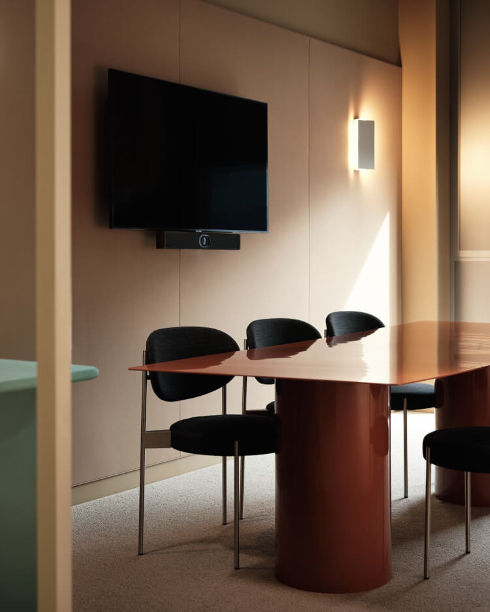
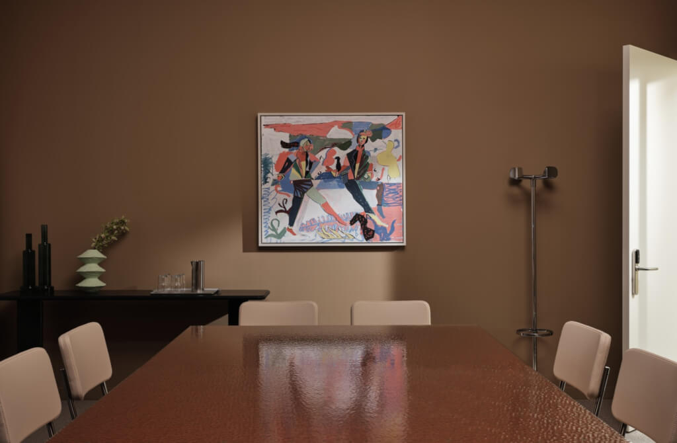
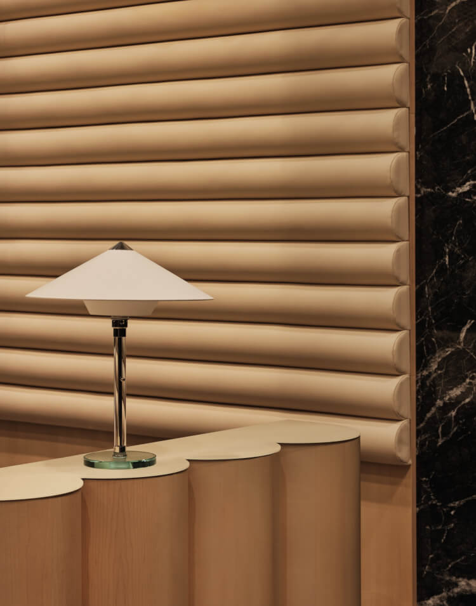
Barefoot house
Posted on Fri, 2 Feb 2024 by midcenturyjo
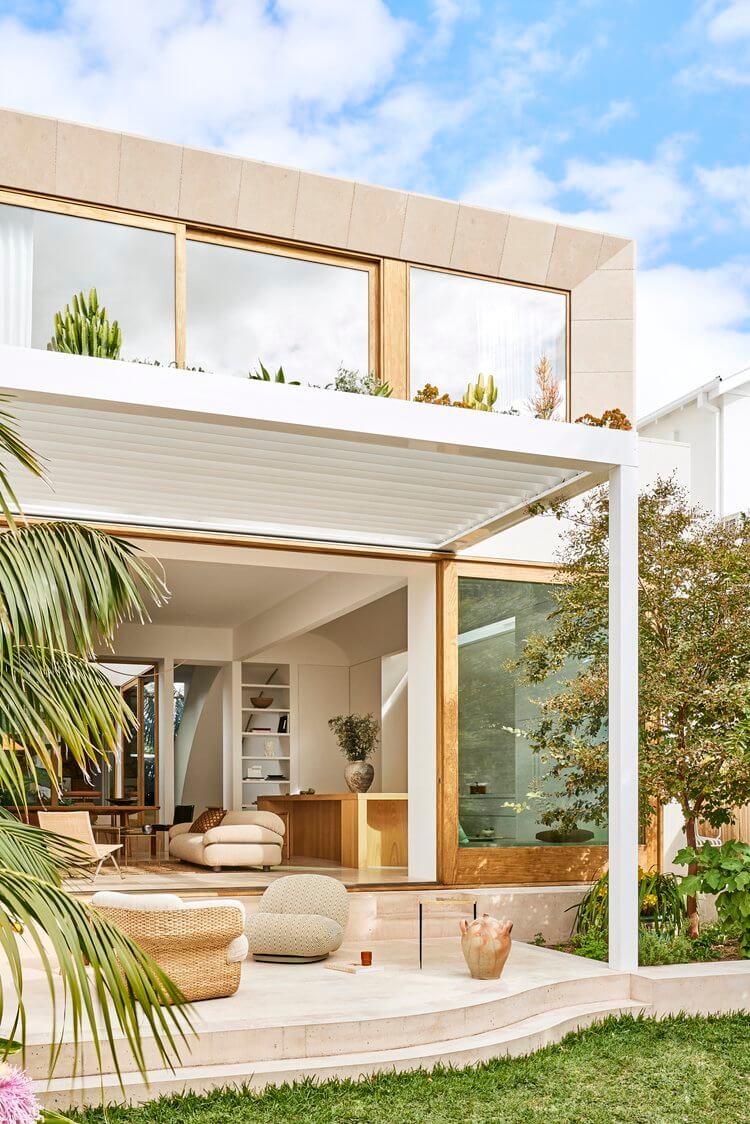
This Clovelly home embodies simple, tactile, and understated beauty, fulfilling the clients’ desire for a functional yet meditative space for their growing family. The design embraces the concept of barefoot meandering, creating a world where beautiful design harmonizes with family life. Winding paths lead from the street to the front door, offering privacy without sacrificing openness to the natural surroundings. Courtyards, a double-height void, and strategic material choices like travertine, concrete, terracotta, render and timber contribute to a coastal ambiance, reminiscent of the client’s summer memories. The architecture prioritizes nature-filled experiences, drawing light and air into every space. Barefoot House by Sydney-based Madeleine Blanchfield Architects.
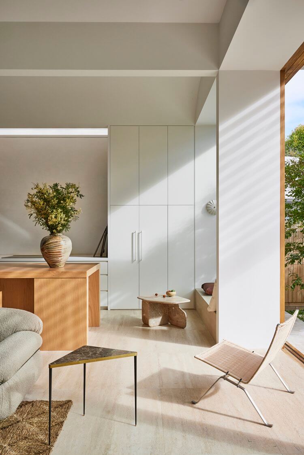
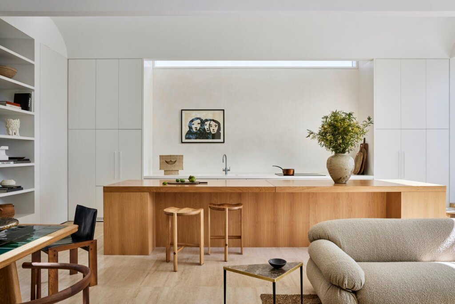
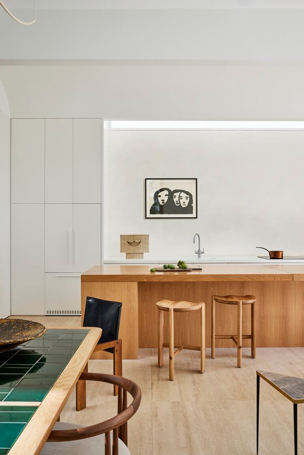
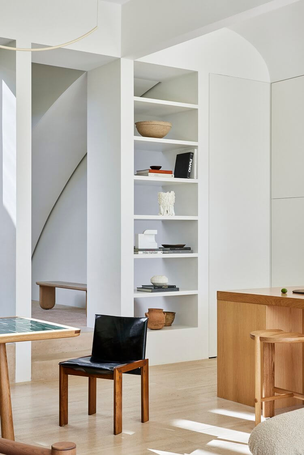
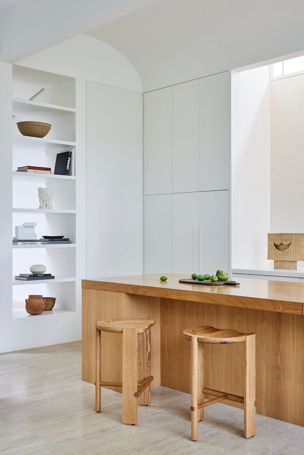
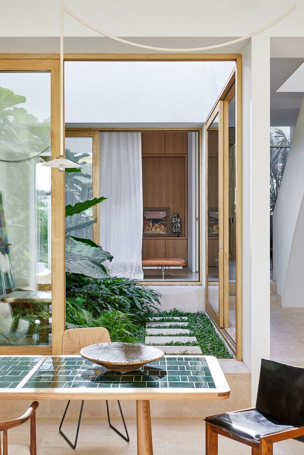
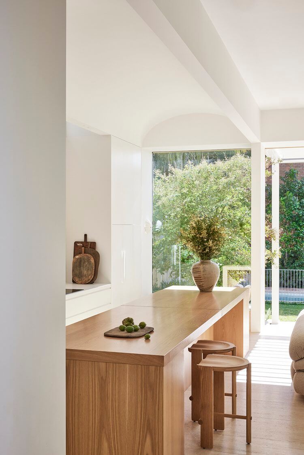
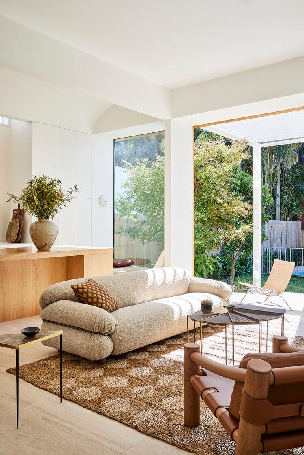
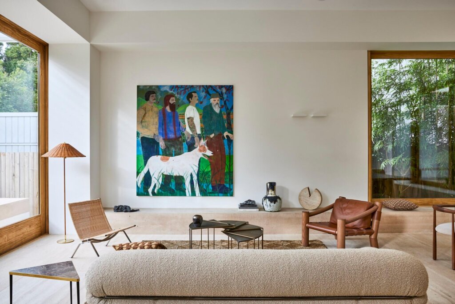
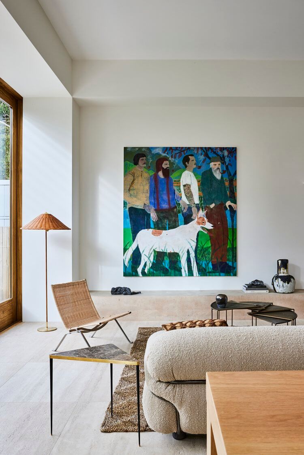
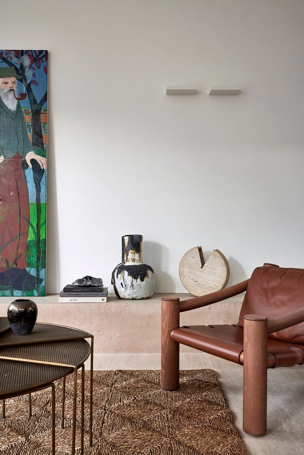
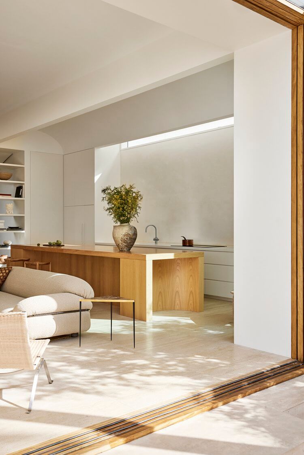
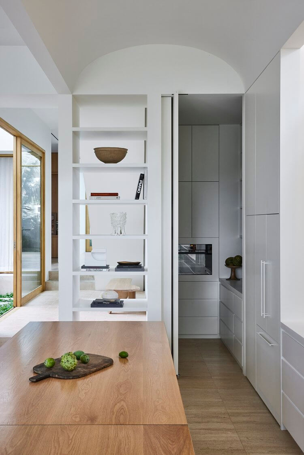
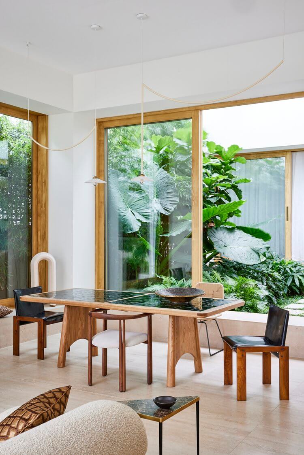
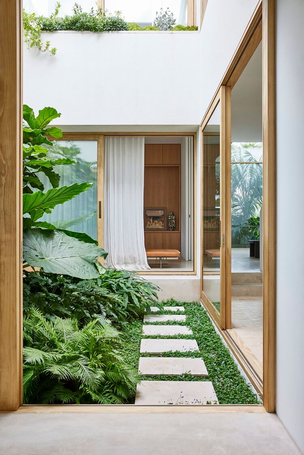
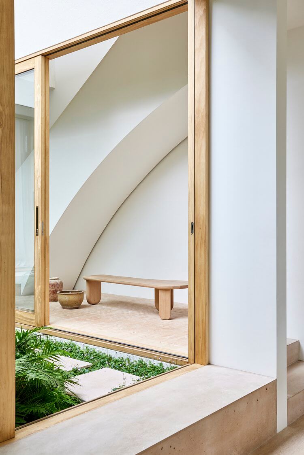
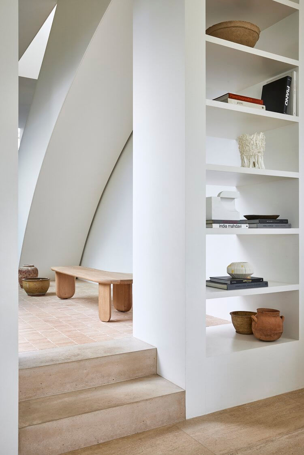
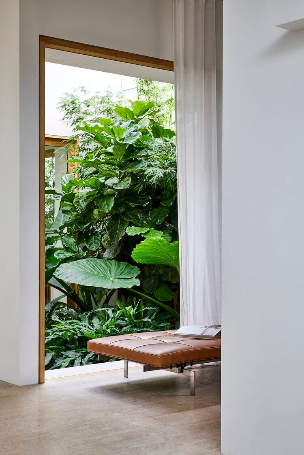
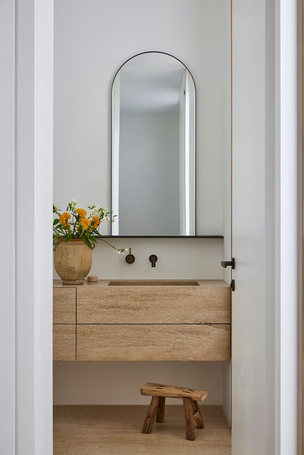
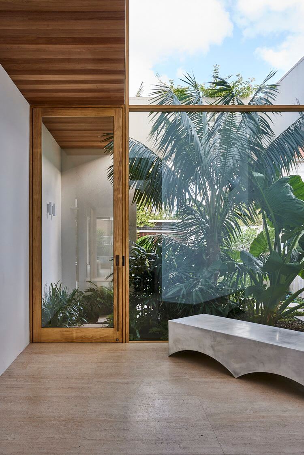
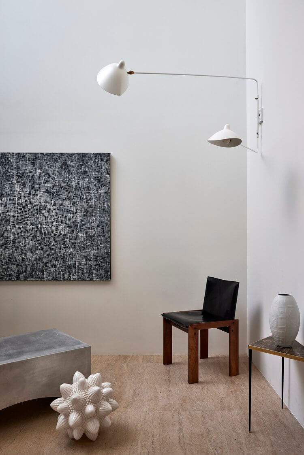
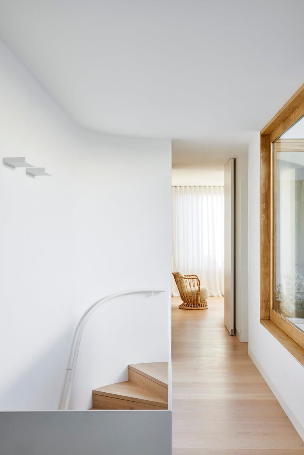
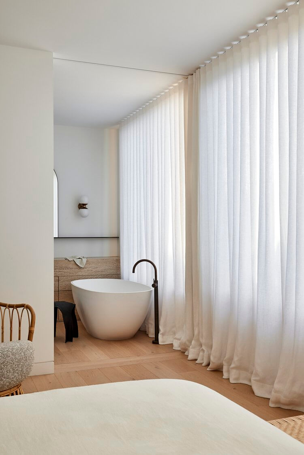
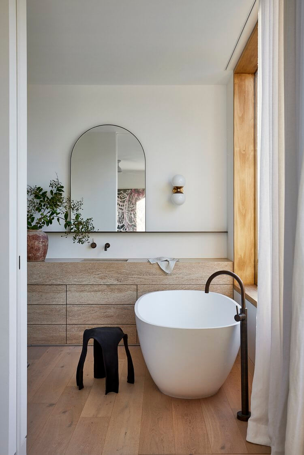
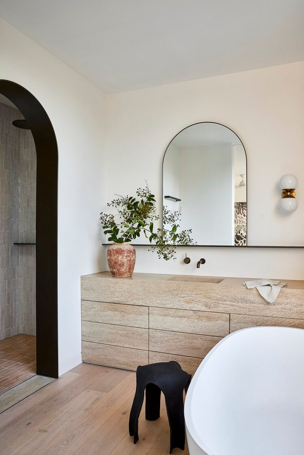
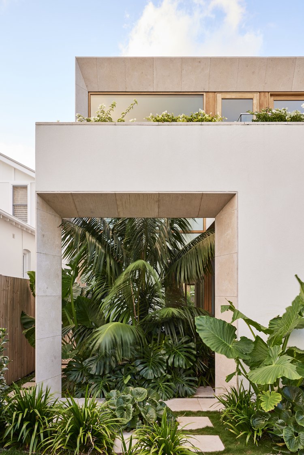
Photography by Pablo Veiga,

