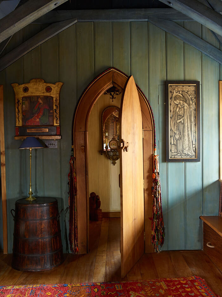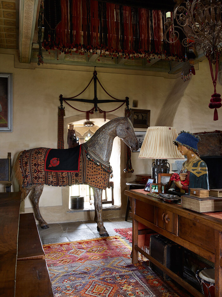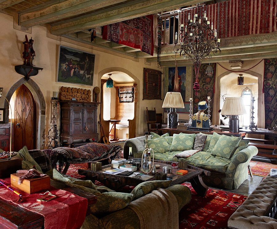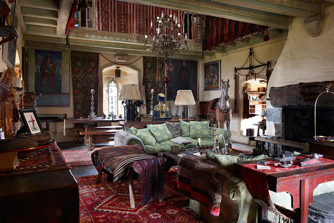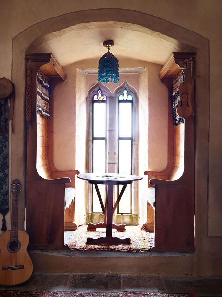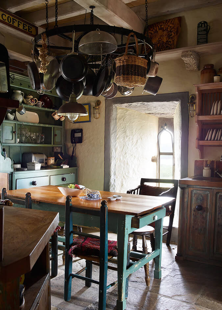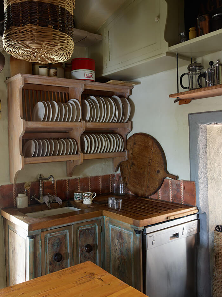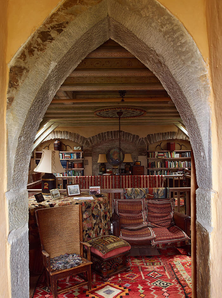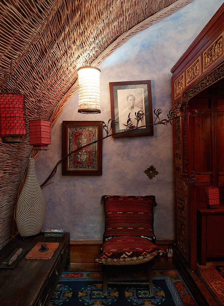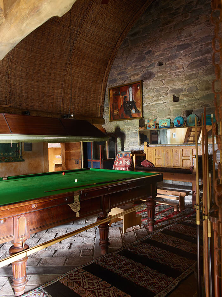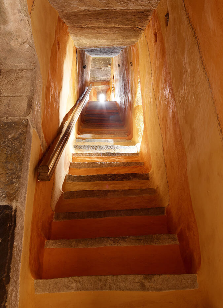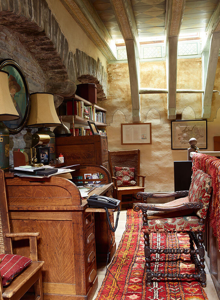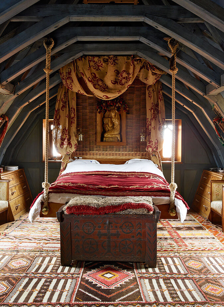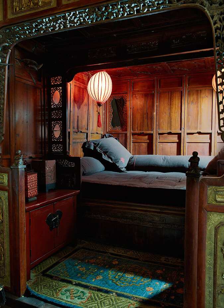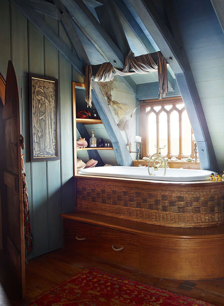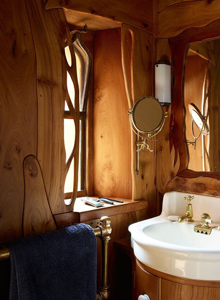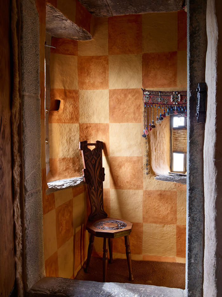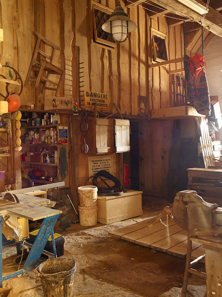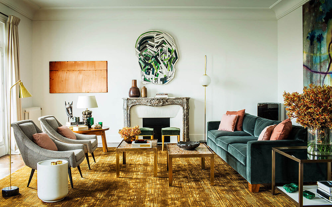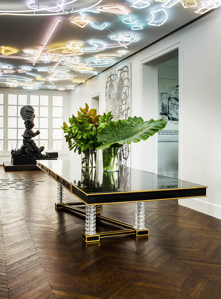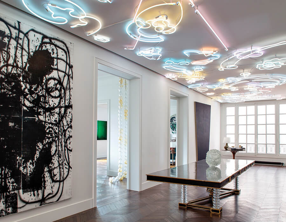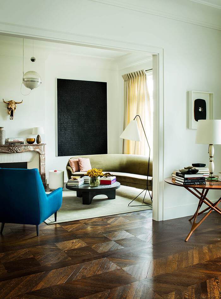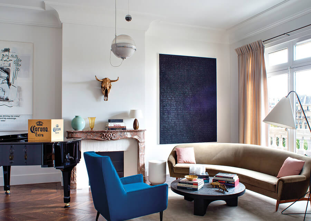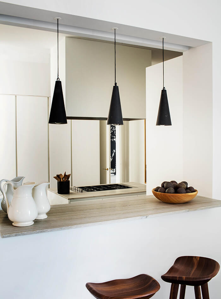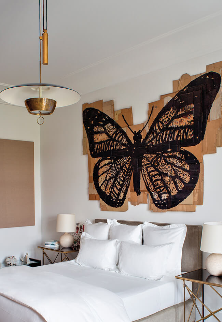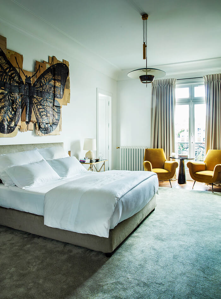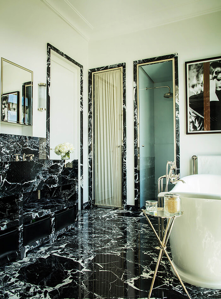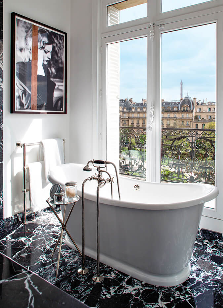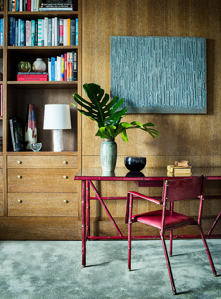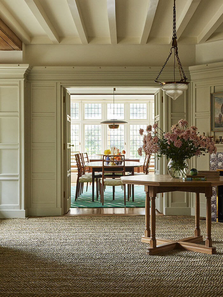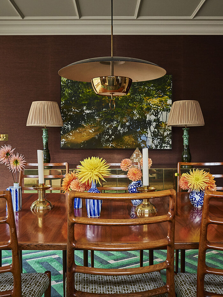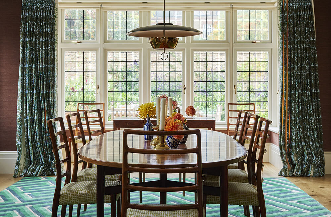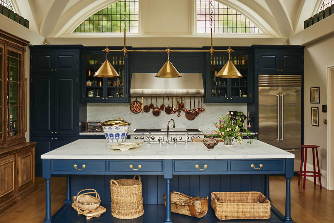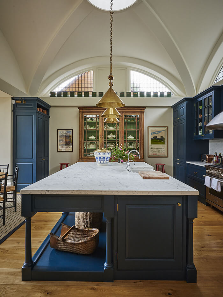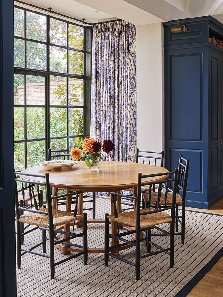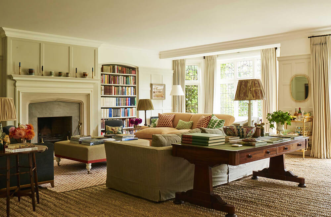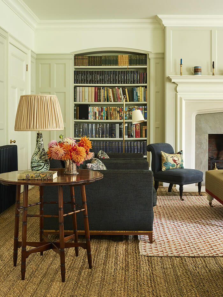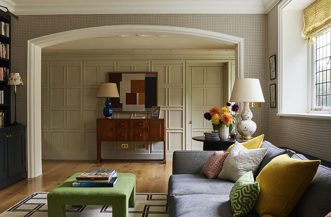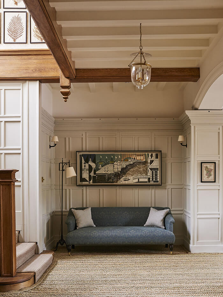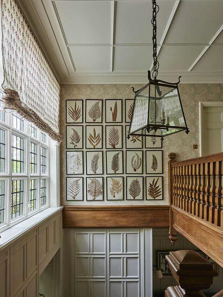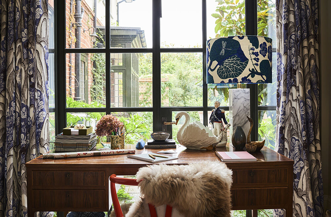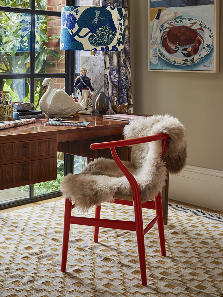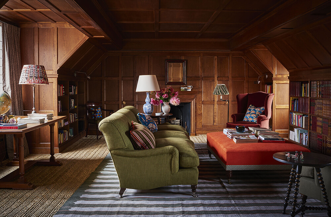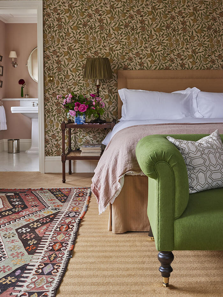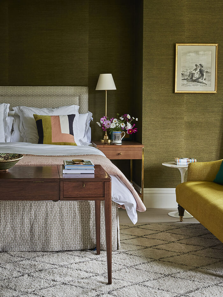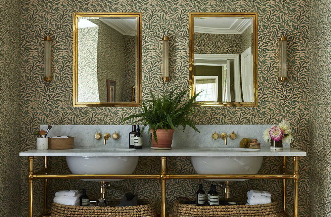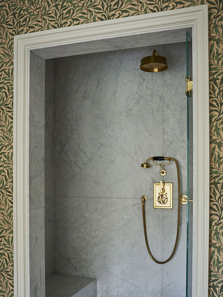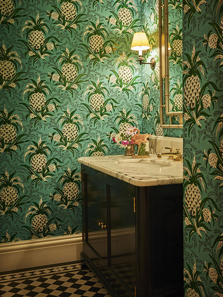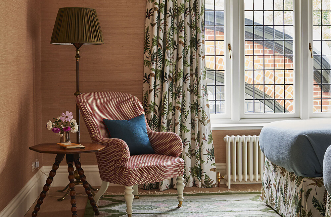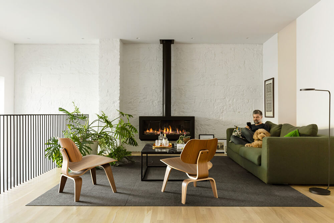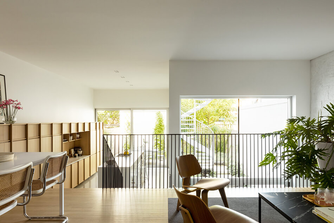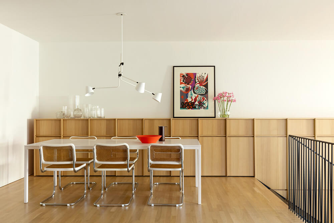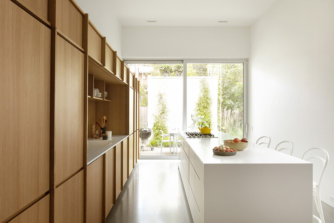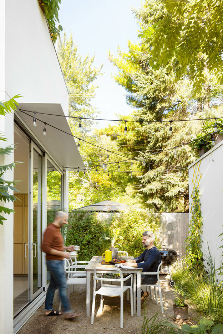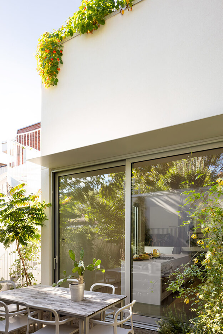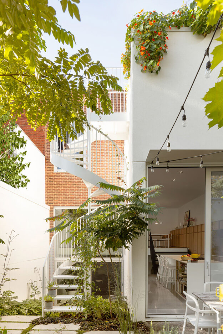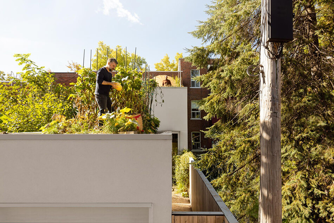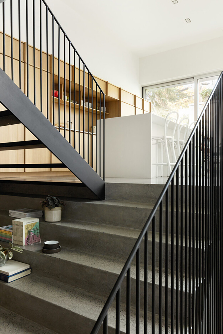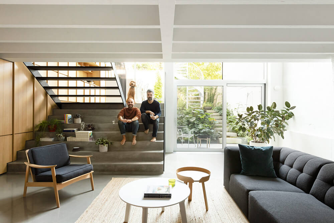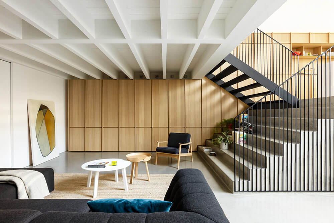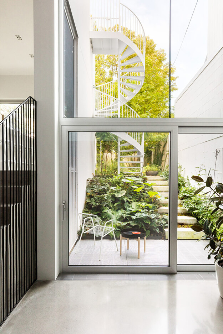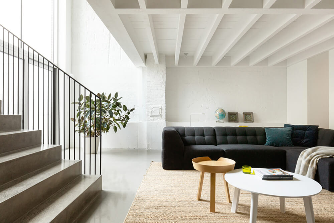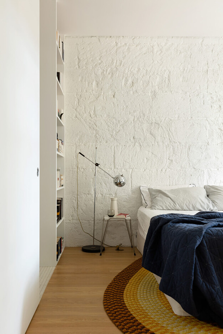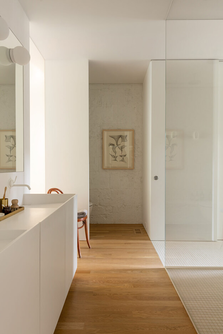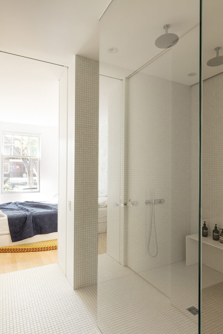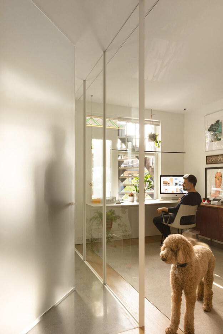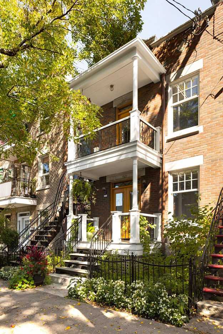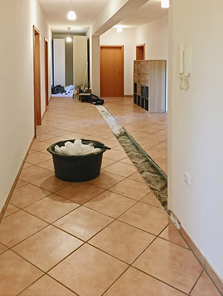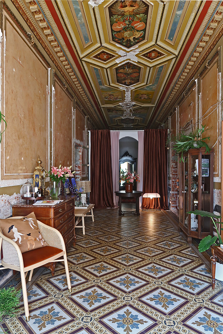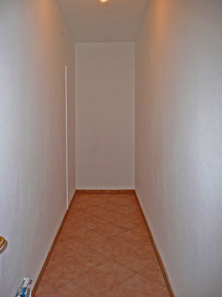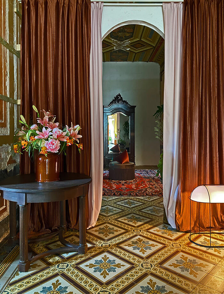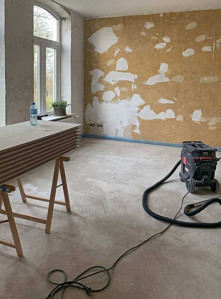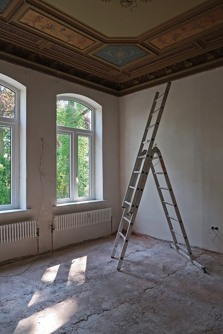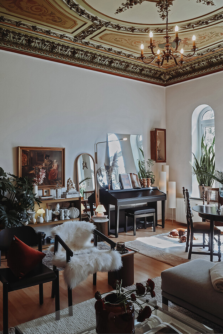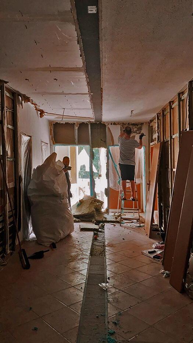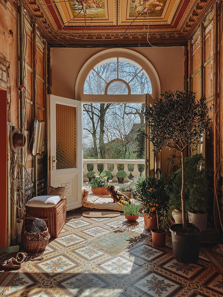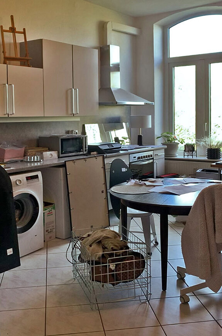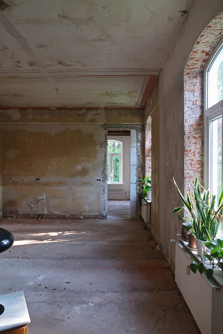Displaying posts labeled "Renovation"
A 15th century restored Irish castle
Posted on Sun, 19 Sep 2021 by KiM
This magical place is Kilcoe Castle, a 15th century castle located on Roaring Water Bay on the south western coast of Ireland. It was purchased by actor Jeremy Irons several years ago and took 6 years of painstaking renovations to get it to the state it is in today. It is absolutely beautiful, filled with art and treasures from the actor’s travels (carpets from Morocco, a Nepalese yoke, an old Roman-style threshing board, a fiddle he had made in Slovakia, a life-size antique wooden horse that he found in the Cotswolds…). Photos by Simon Upton for Vanity Fair.
An art collector’s Paris flat
Posted on Thu, 16 Sep 2021 by KiM
A bit more contemporary than the home I shared on Sunday by Luis Laplace, this is the renovated Paris apartment of model Adriana Abascal. She is quite obviously a serious art collector and her 5 bedroom apartment in a Haussmann-era building in the 16th arrondissement with views of the Eiffel Tower and Arc de Triomphe is the perfect backdrop. (I am saddened to learn Luis stripped out ornate paneling and replacing busy-looking moldings and baseboards that I assume were original to the 19th century apartment but did keep the original herringbone parquet flooring and marble fireplace mantels.) Photos via Luis’ website and Jean-Francois Jaussaud via Galerie Magazine.
An Edwardian home in London goes Arts and Crafts
Posted on Fri, 10 Sep 2021 by KiM
I absolutely love all the character and personality in this home, care of designer Ben Pentreath. In 2013, we were engaged to work on the interior decoration of a substantial Edwardian house in Hampstead. The fine house was in need of significant refurbishment, and we worked closely with the local Hampstead architects Charlton Brown in developing internal layouts and plans for the new owners, a recently-married young couple. These developed to include an underground swimming pool, new kitchen extension and a significant remodelling of some of the internal spaces. Jointly with the clients, we drew inspiration from the Arts and Crafts, in particular the papers of William Morris, but in combination with other themes and strands that ranged from the late 19th century aesthetic movement, through mid-century modernism, to significant contemporary elements. Surrounded by generous gardens and trees, the house has the hint of a rural atmosphere; this too provided part of the inspiration, and we used soft, natural materials and floor coverings. The mood is designed to be calm and tranquil, but to provide visual richness and stimulation throughout.
Maison Louis-Hémon
Posted on Mon, 23 Aug 2021 by KiM
This modern renovation in Montréal by la Shed is a total winner winner chicken dinner in my book, partticularly because of the exceptional take on indoor/outdoor living.
In response to the redevelopment and expansion project of this lower unit of a duplex in Rosemont, the architects created a dwelling in continuity with the backyard where the spaces are organized in different levels in constant relationship with each other and with the outdoor gardens. In order to offer a warm character to the living rooms located on the ground floor and in the basement, the kitchen has been placed on the courtyard side, half-level between the two floors, playing the role of a link between the different levels. This new layout, a contemporary version of a split-level, allows the kitchen to be located at ground level and provide a direct link with the terrace. The fluidity between the levels is ensured thanks to a double height opening, offering a real decompartmentalization of the space. To materialize this link, wall furniture covering the three levels has been designed and becomes in turn sideboard, storage cabinets and TV cabinet. The staircase also contributes to openness and spatial harmony. One of the owners being a landscape architect, the landscaping took on particular importance in the project. With his collaboration, several distinct zones were created. Thus, the gardens seem to extend inwards through the rear windows, which open generously towards them, without sacrificing the privacy of its occupants.
Villa Magnolia and its shocking discovery
Posted on Sun, 8 Aug 2021 by KiM
I spotted this story on Architectural Digest Germany and it blew my mind so I absolutely had to share it with you. And had this happened to me, you would have quite literally needed to pick me up off the floor because I would have passed right out.
As the story goes (hopefully translated correctly), Miryam Baha-Kernchen and her husband moved into an 1887 villa in the city of Bremen, Germany, that had been in her husband’s family for many years. It sounds like it had been separated into apartments at one time and as part of the renovations they wanted to make, they began removing a wall to open it up. (All photos by Miryam)
Under ugly ceramic tile and lowered drywall ceilings they made an incredible discovery.
ARE YOU KIDDING ME?!?!?! This is what they found underneath all that tile and drywall. Whyyyyyyyyyyyy would someone hide all of this beauty?!?! It keeps going. And is a work in progress at this point so there’s not many photos of complete spaces. But WOW what a project this is! (You can follow along on their journey on Miryam’s Instagram account)
I mean….. To open up a lowered ceiling and find such hidden treasure underneath…
And speaking of ceilings, this room was a hint to what they might find, as the ceiling had not been covered up when Miryam and her husband moved in.
This is my favourite reveal of the story. This is what the entrance looked like before, and once all the beauty was uncovered…
One more in progress space – the kitchen to be converted into a bedroom…

