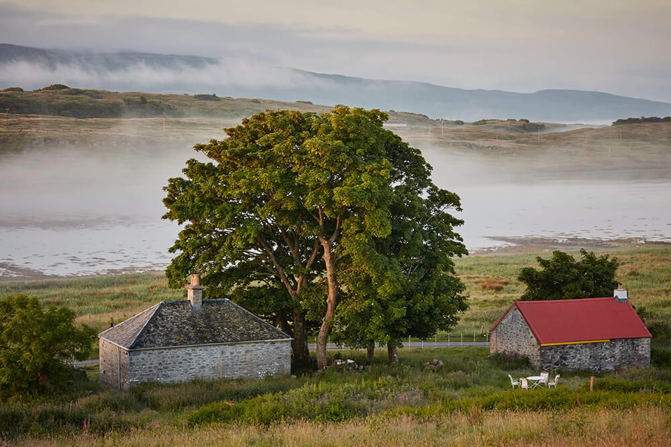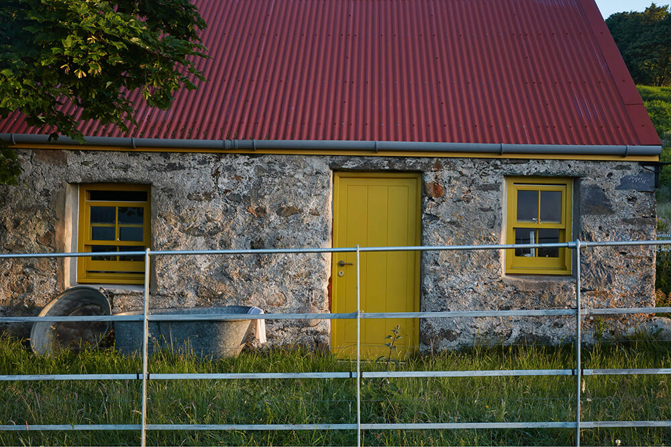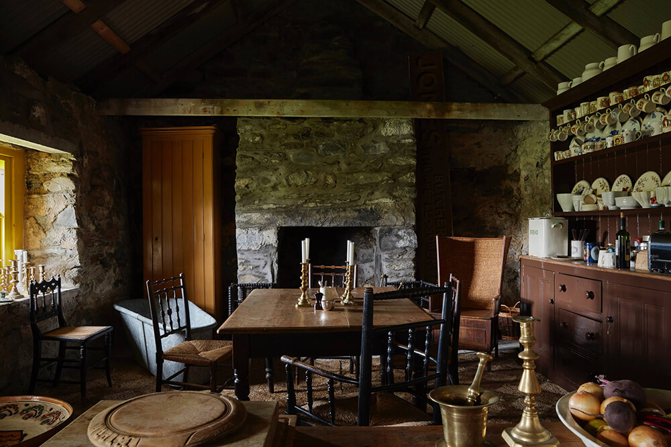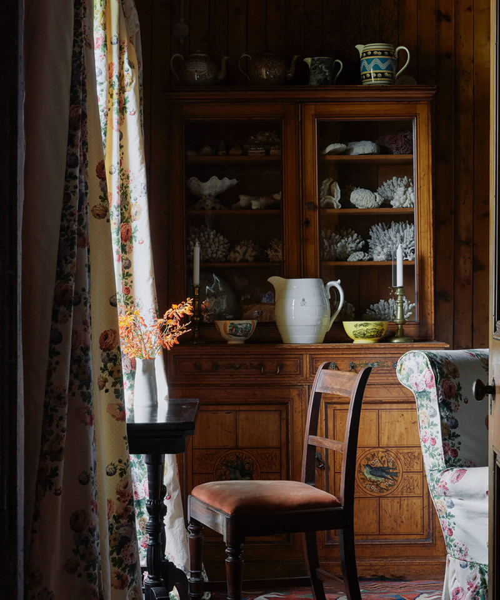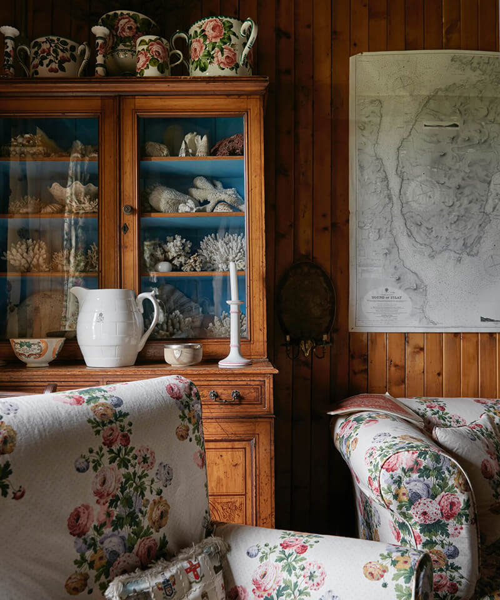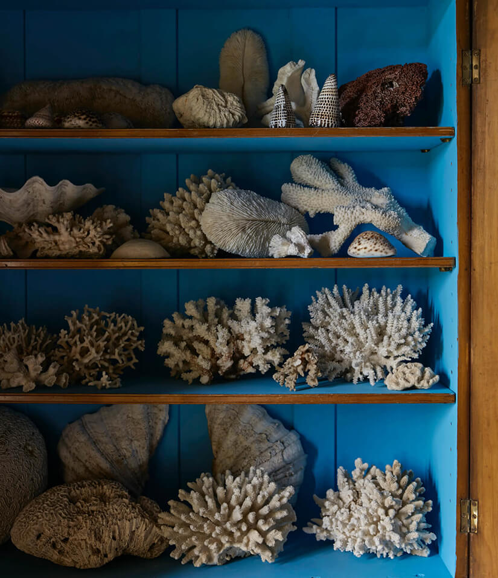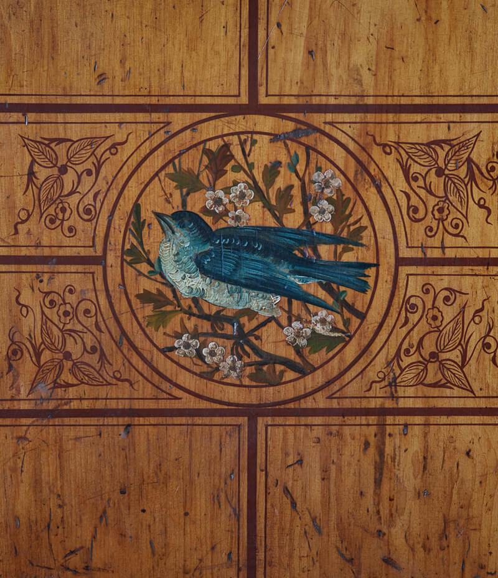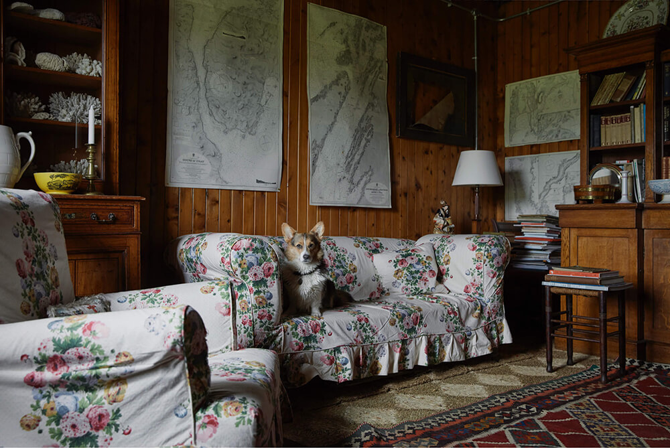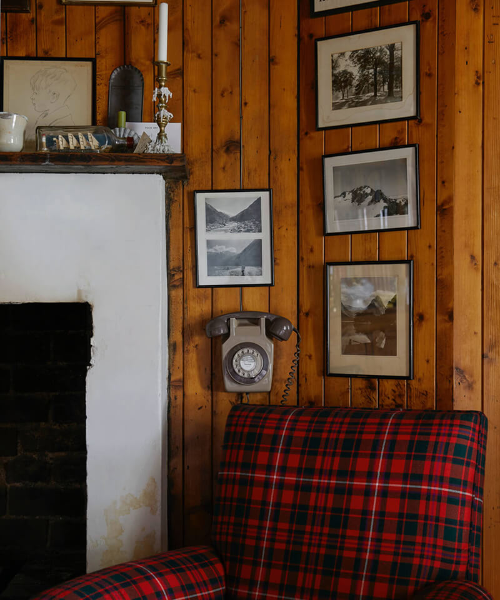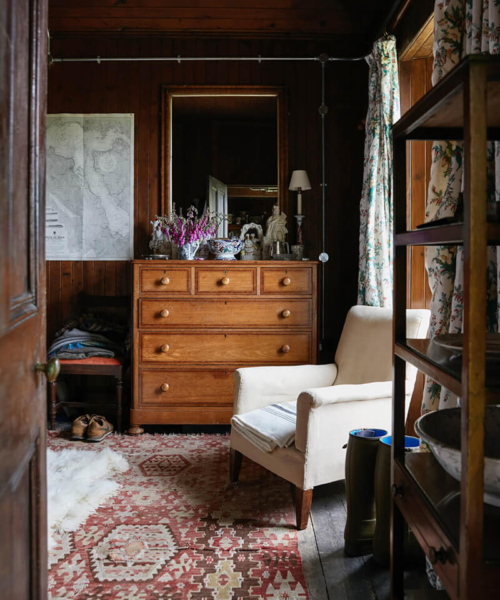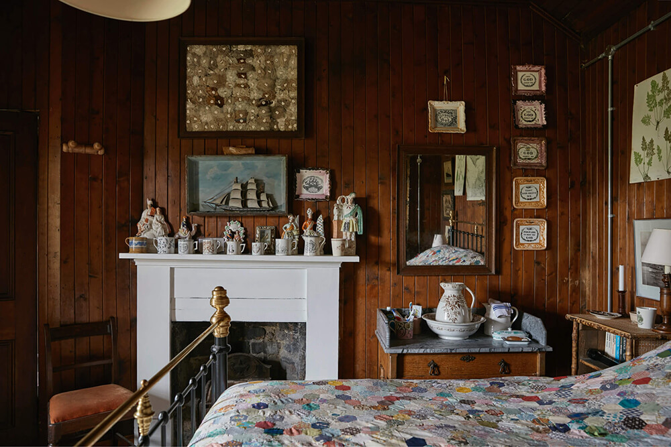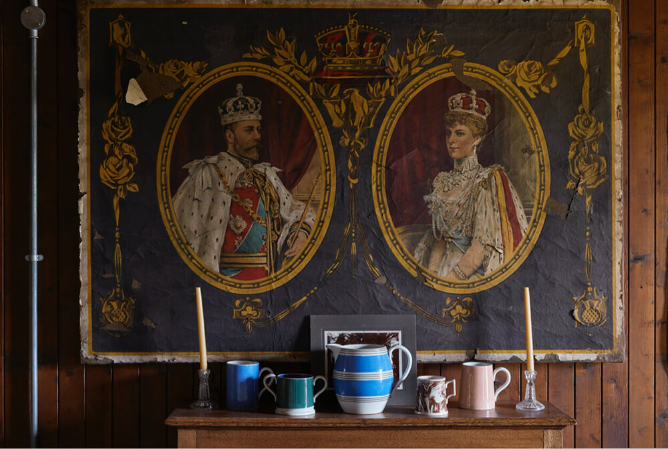Displaying posts labeled "Renovation"
A dreamy kitchen (and more) in St. Louis
Posted on Wed, 24 Jan 2024 by KiM
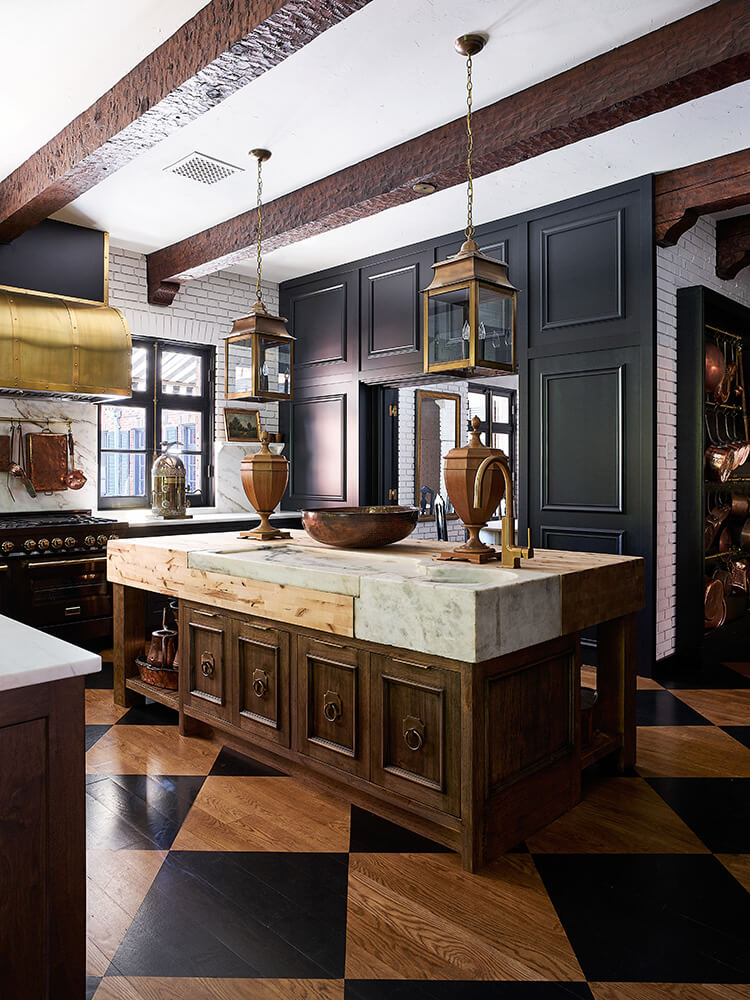
When I was tasked with the renovations on a property that I consider to be one of the most important pieces of architecture in St. Louis, I was absolute in my intention to honor the inherent masculinity of this architectural masterpiece. The main kitchen, pantries and service rooms had been covered in layers of linoleum, tile and ill fitting cabinetry over the years. Once we pulled back each and every era, and the original lines revealed themselves, my conviction to honor the original architecture grew even stronger. We gave the kitchen details that could easily be found in a gentleman’s wardrobe; brass buttons on a finely tailored sport coat became a bank of brass wrapped drawers, the deep ebony in a black tie tuxedo became the perimeter cabinetry color, and the cuff links at the wrist of a crisp French dress shirt became the cabinetry hardware. We abandoned the idea of upper cabinetry, choosing much more functional drawers instead. Along one perimeter wall, we dressed the expanse of drawers in riveted brass, nodding to the same finish of the custom unlacquered brass range hood. We curated a collection of copper that is as beautiful as it is functional and decided to dedicate ten feet of wall space to a large part of the collection. We added a prep sink to the second island, choosing to incorporate a Spanish antique marble fish cleaning sink. With it’s long marble drain board, fresh produce prep is a dream. The huge marble block that houses the carved out sink was our lead in establishing the thickness of the butcher block that surrounds the sink.
After many years of blogging I think I can safely say this is my favourite kitchen of all time. Annie Brahler of Euro Trash has managed to raise the bar so damn high with this one. Photos: Bjorn Wallander.
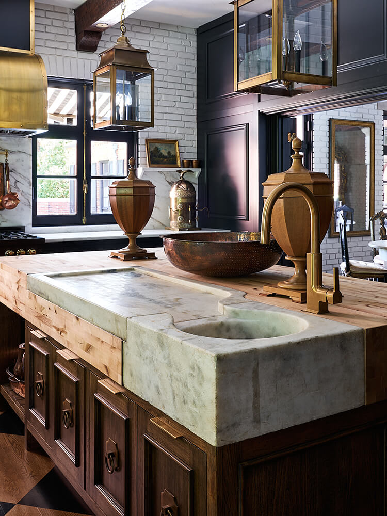
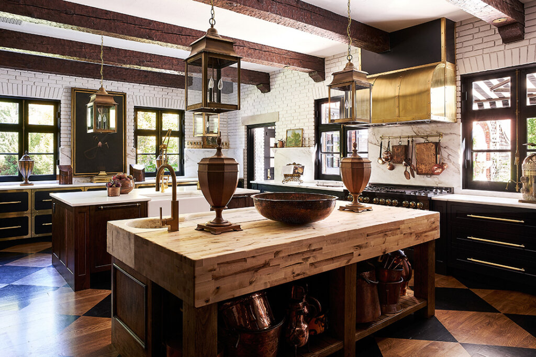
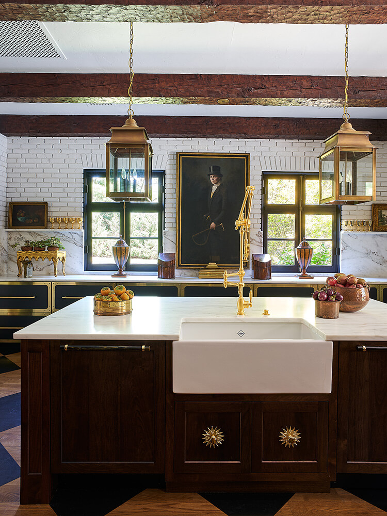
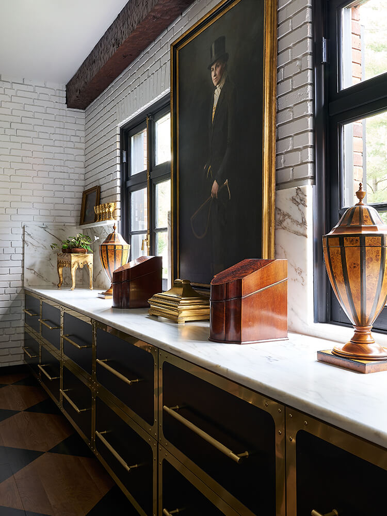
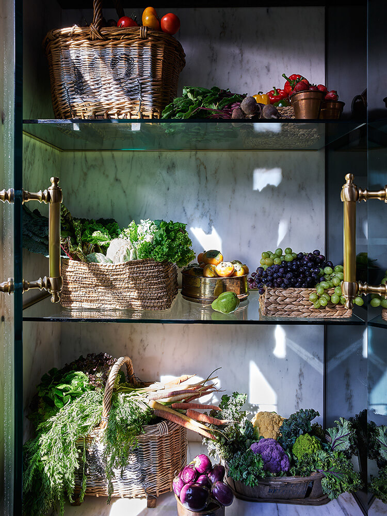
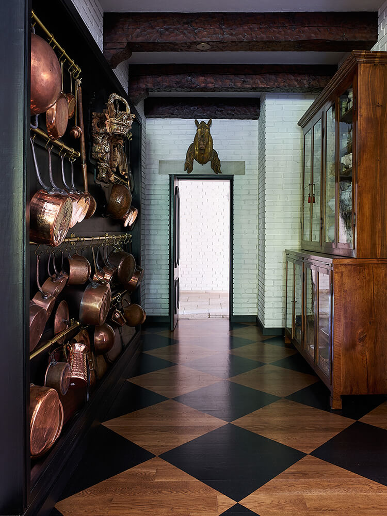
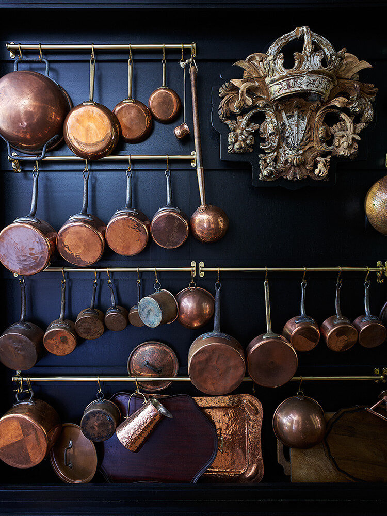
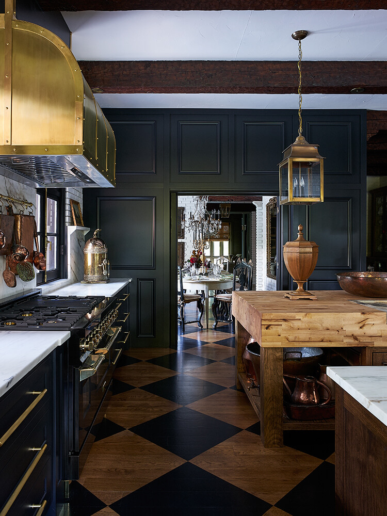
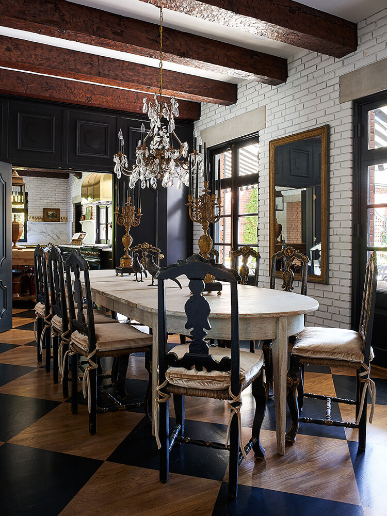
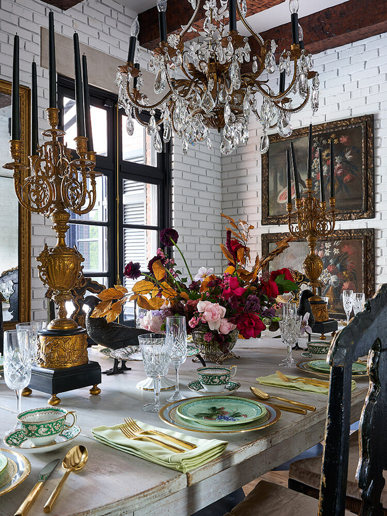
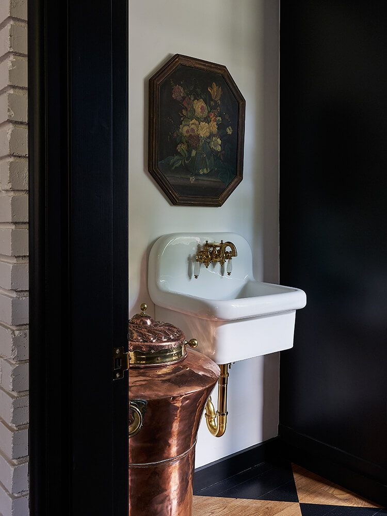
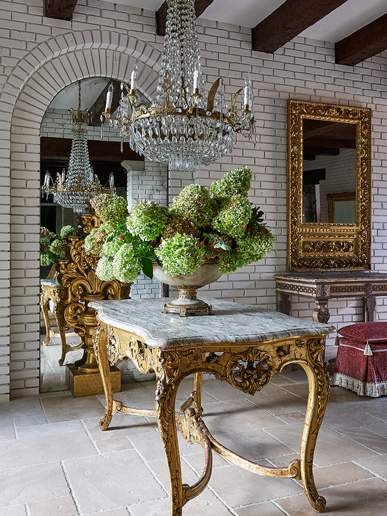
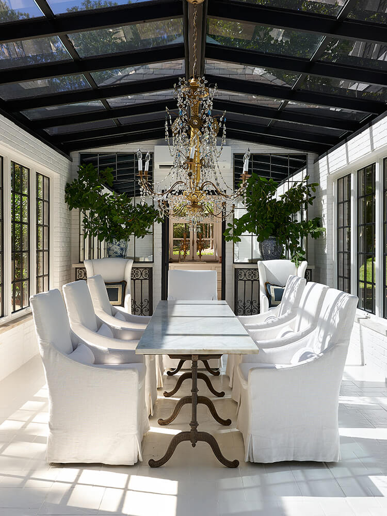
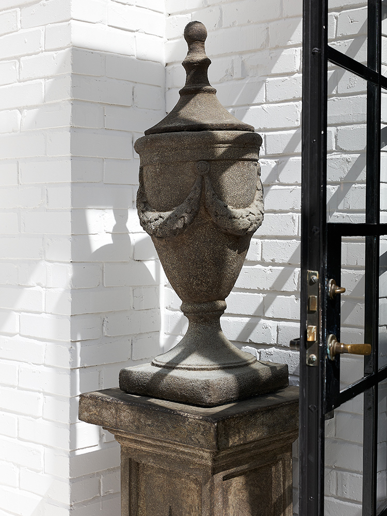
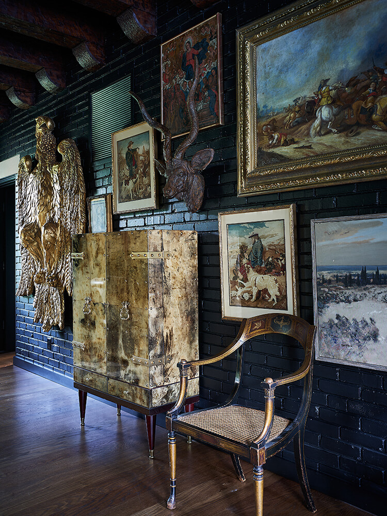
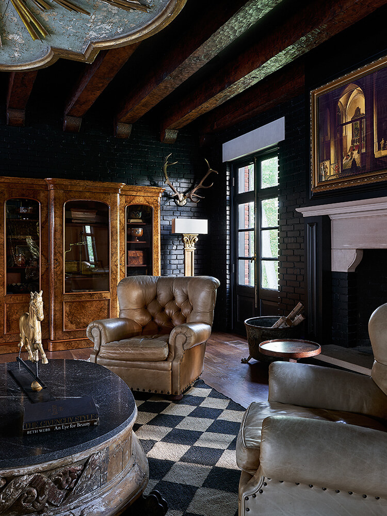
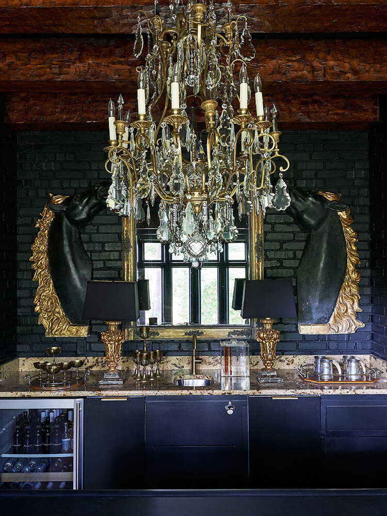
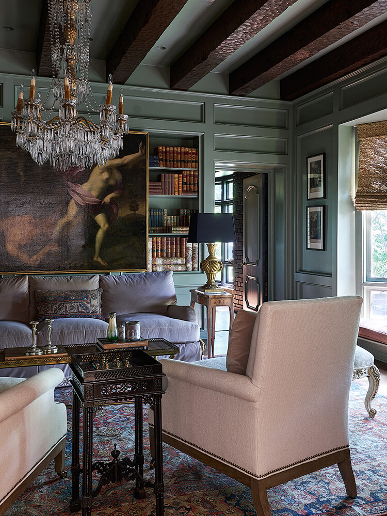
Tropical forest vibes in this renovated kitchen
Posted on Wed, 18 Oct 2023 by KiM
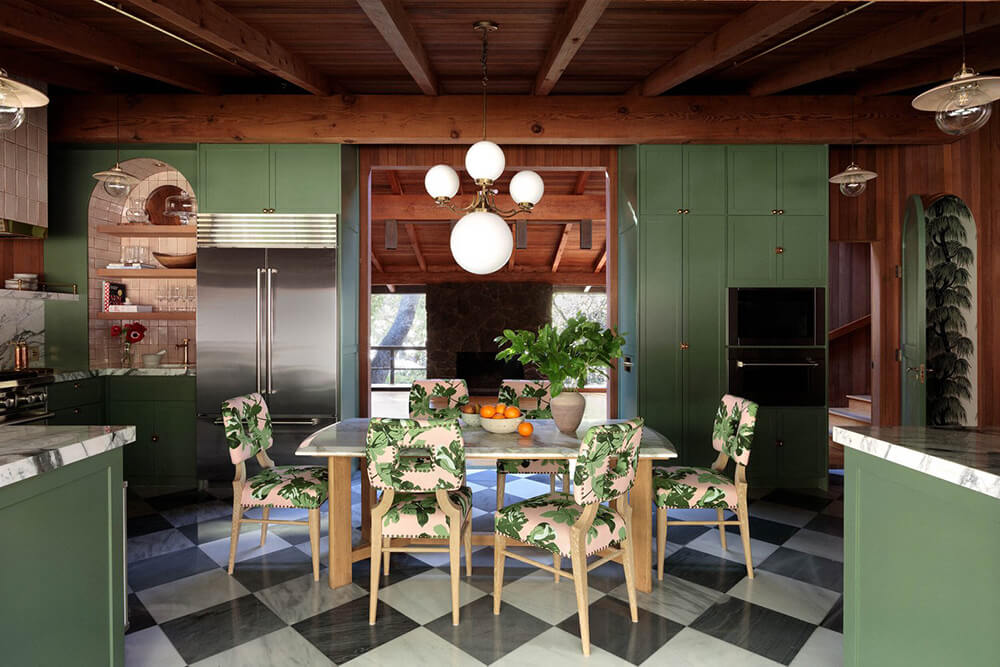
What is not to love about this kitchen?! It has EVERYTHING on my kitchen wish-list – cabinetry painted in the prettiest green (Calke Green by Farrow & Ball), black and white checkered tile floor, marble and tile backsplashes, a big Wolf range, and the pièce de résistance – original wood paneling and ceiling/beams that were sandblasted and refinished. It’s PERFECT. Designed by Jaqui Seerman. Photos: Jess Isaac.
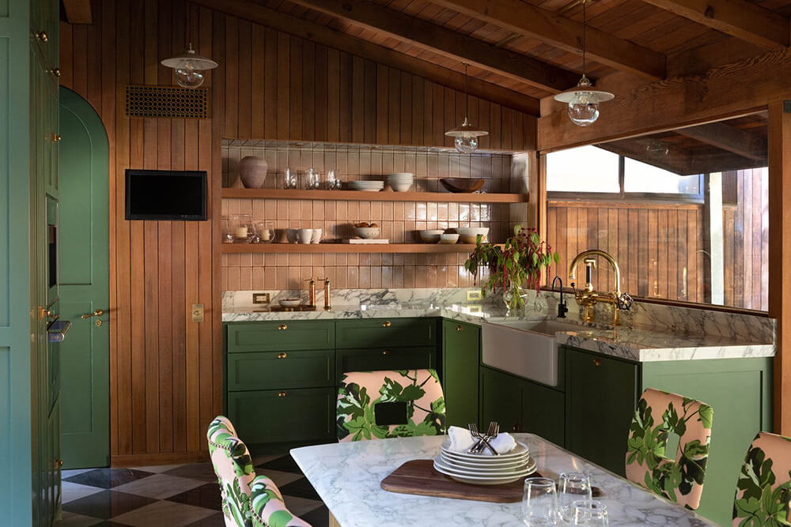
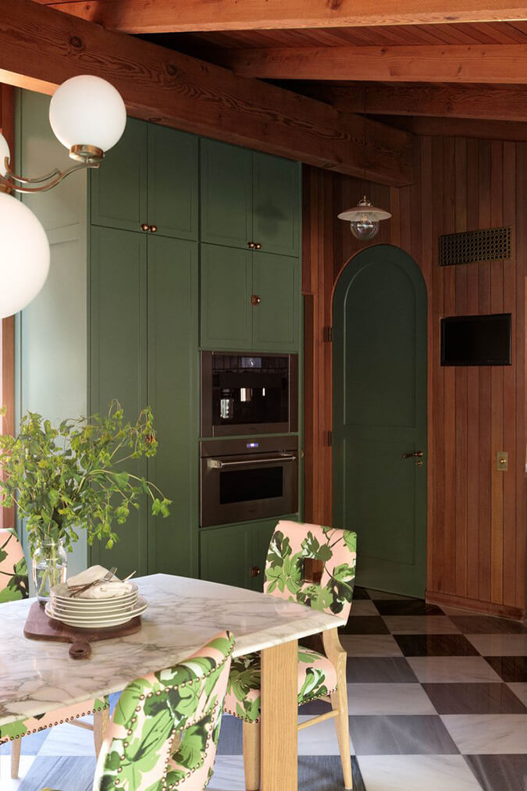
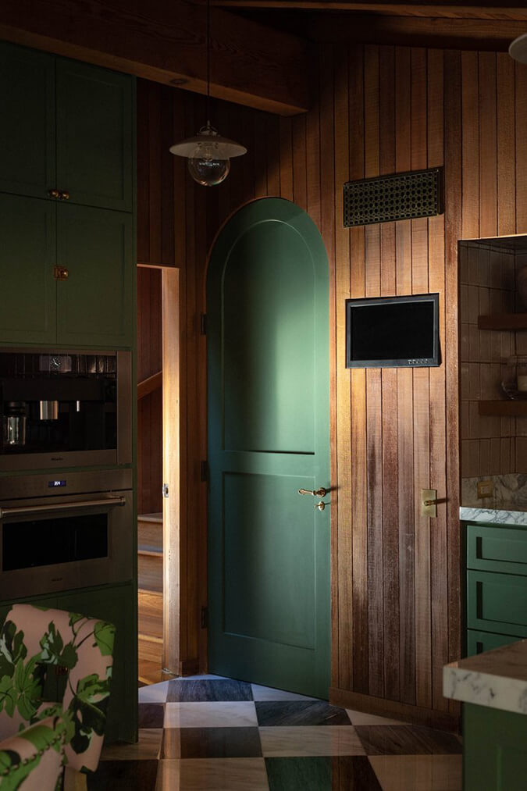
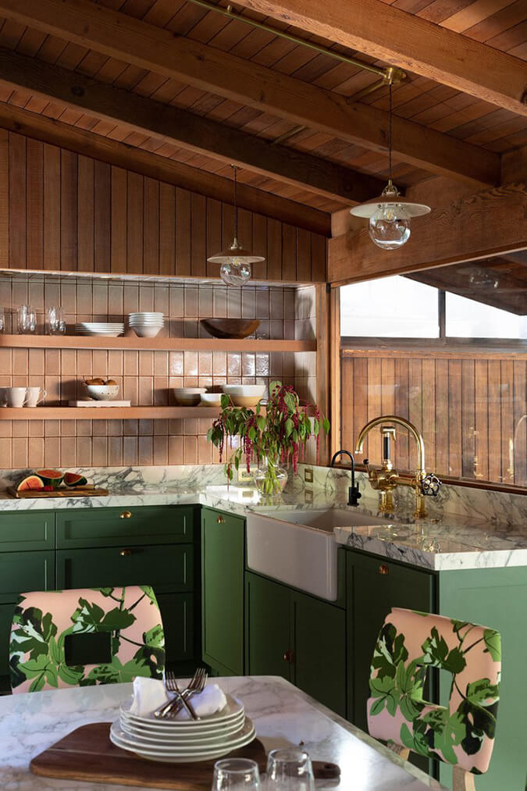
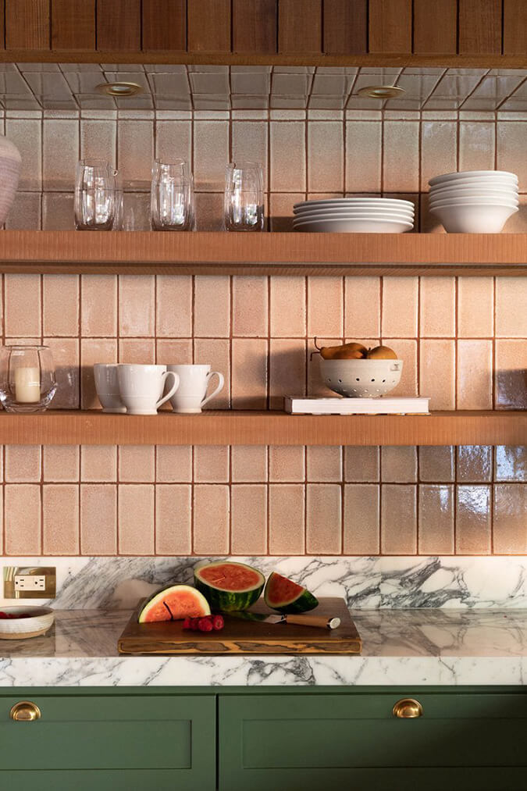
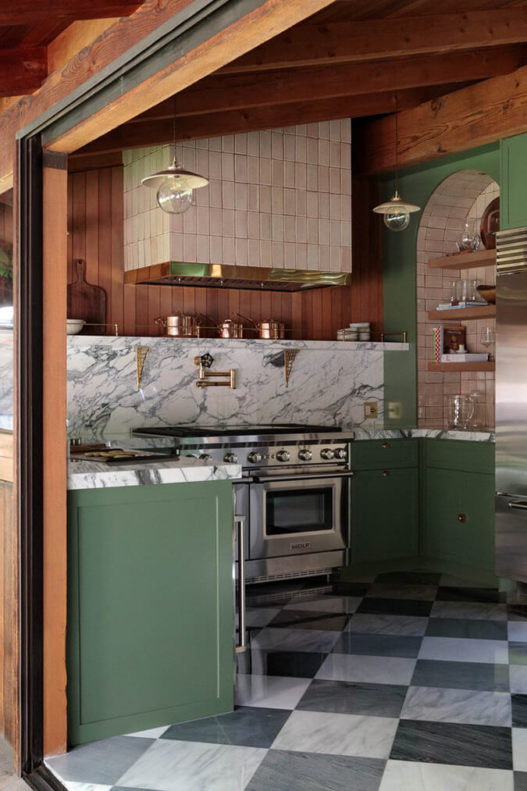
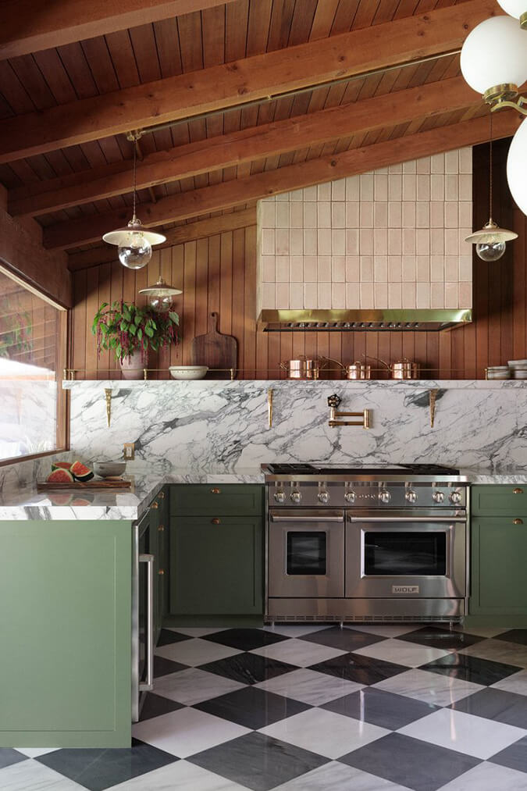
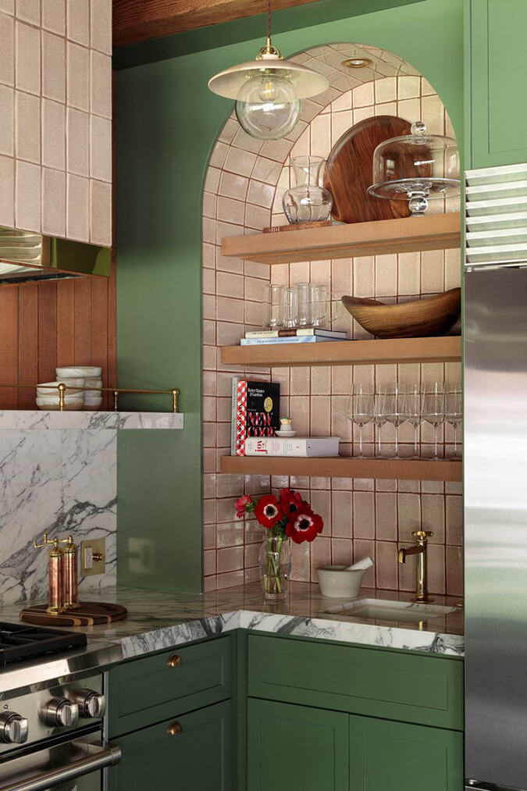
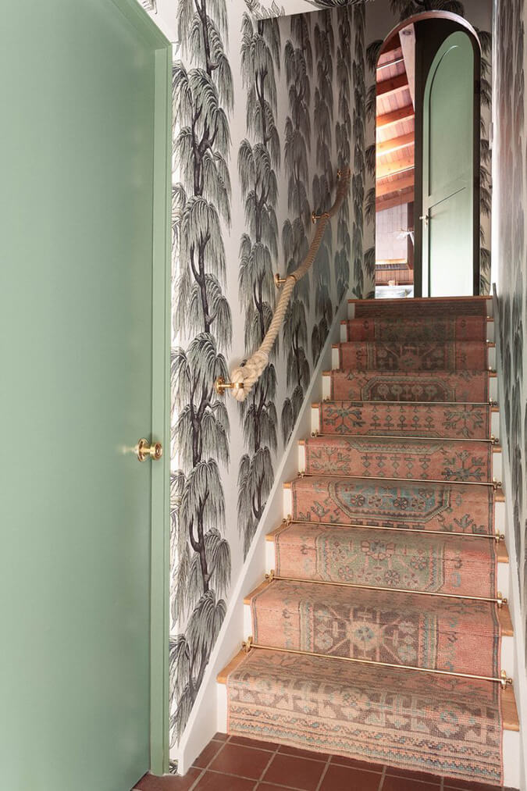
A really pretty, timeless kitchen
Posted on Fri, 22 Sep 2023 by KiM
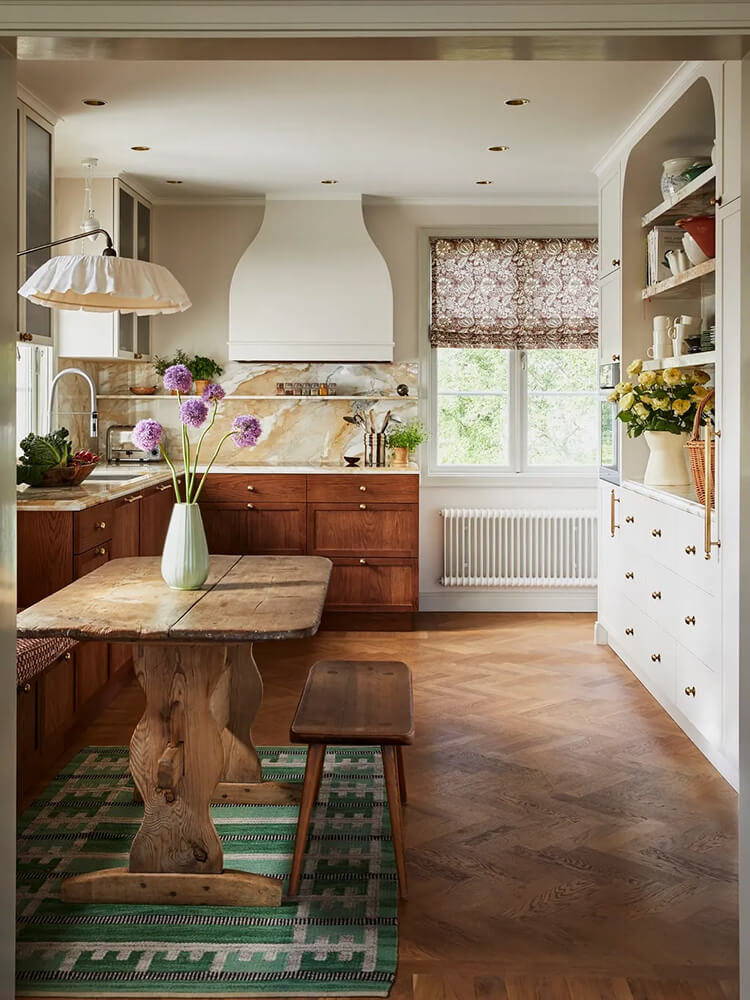
With a deep appreciation for design, our clients tasked us with creating a timeless kitchen, finely crafted using quality materials to meet the needs of their young family. Initially presented with a cluttered layout, we worked within the footprint of the existing kitchen to improve the flow and functionality of the space. Repositioning the breakfast nook below the newly exposed round window (previously hidden behind the refrigerator) creates a natural connection between the kitchen and living spaces beyond. A designated appliance area affords a sense of calm in the hub of the kitchen while displaying the client’s impressive ceramic collection. The role of materiality enriches the space, creating a warm and grounded kitchen for our clients to inject their passion for colour, pattern and pre-loved items.
I am immediately stashing away this kitchen by Stockholm-based Inuti Design in my inspiration folder. Many of us have dealt with a small, badly planned kitchen and this is such a stellar example of how to take the bad and turn it into something so very good. (There was a fridge in front of that round window??? Whyyyyyyyyyyyyy) Photos: Fanny Radvik; Styling: Linda Ring.
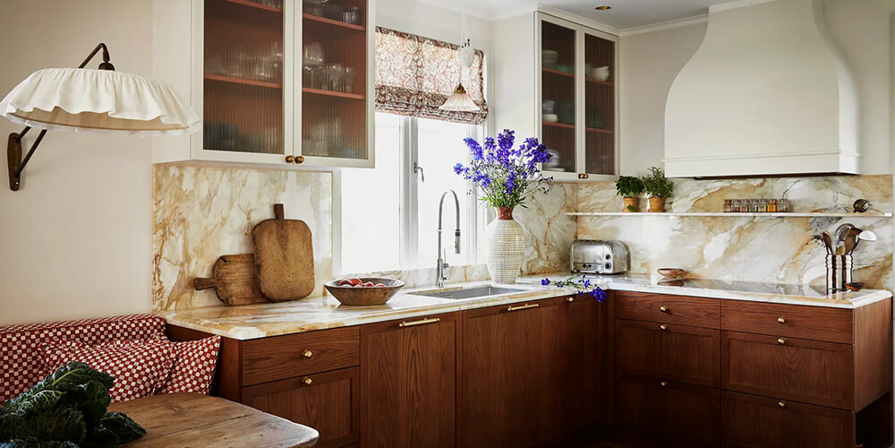
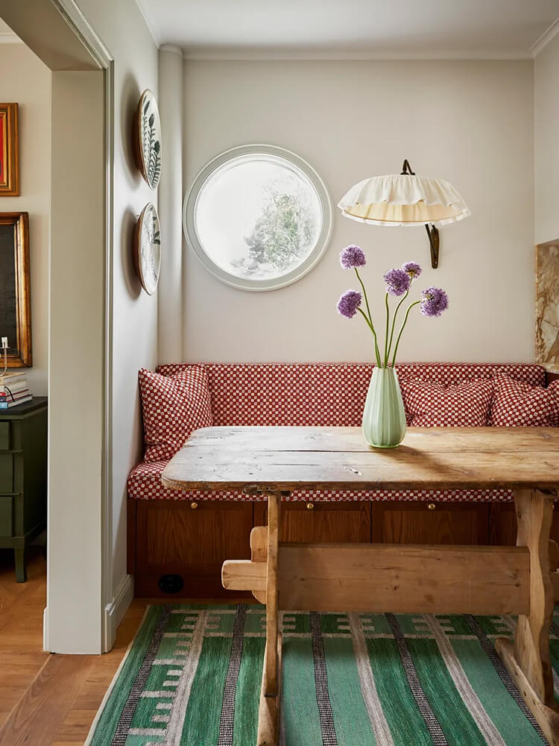
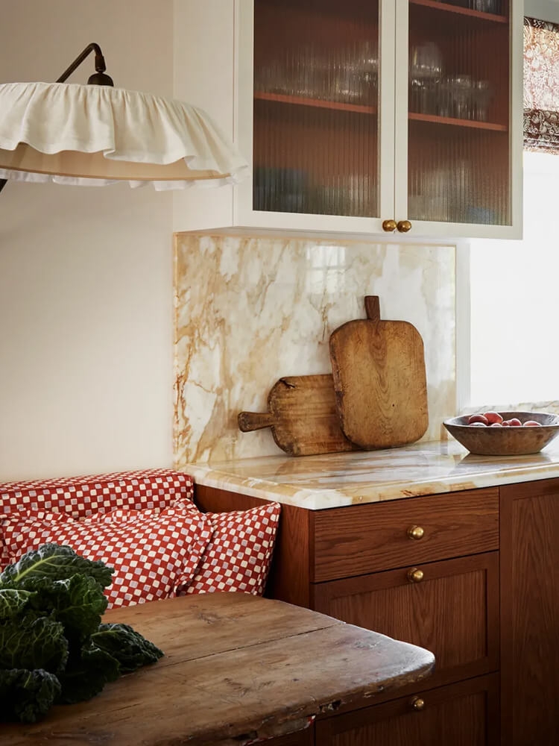
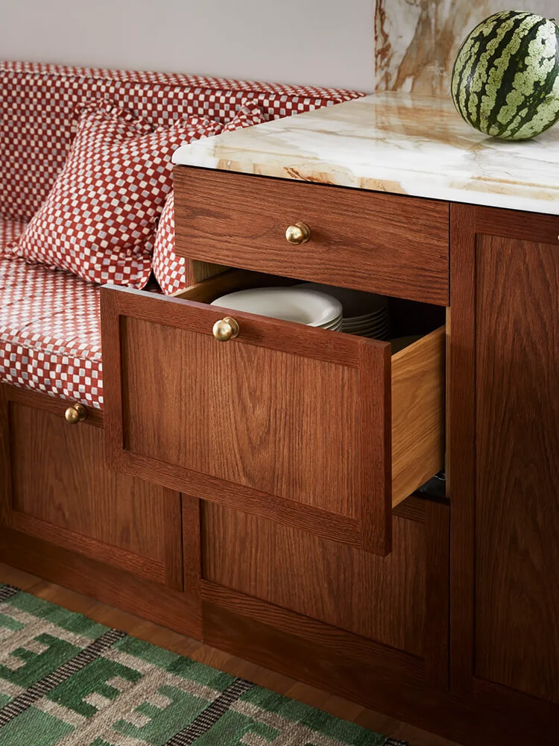
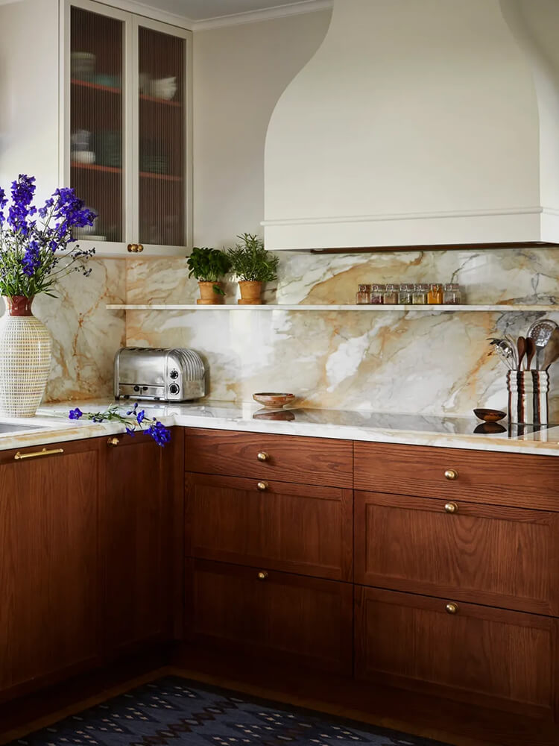
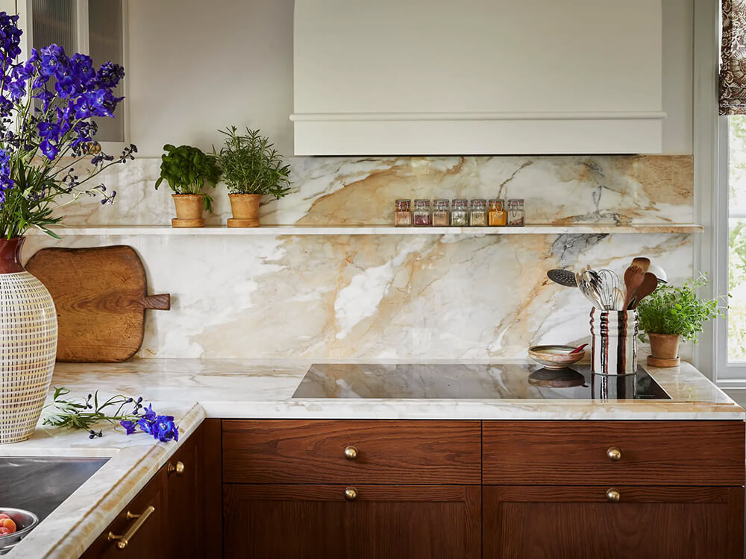
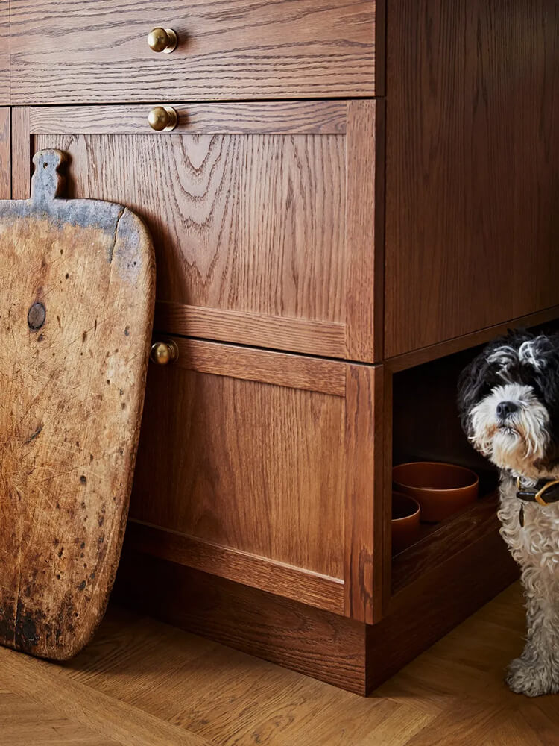
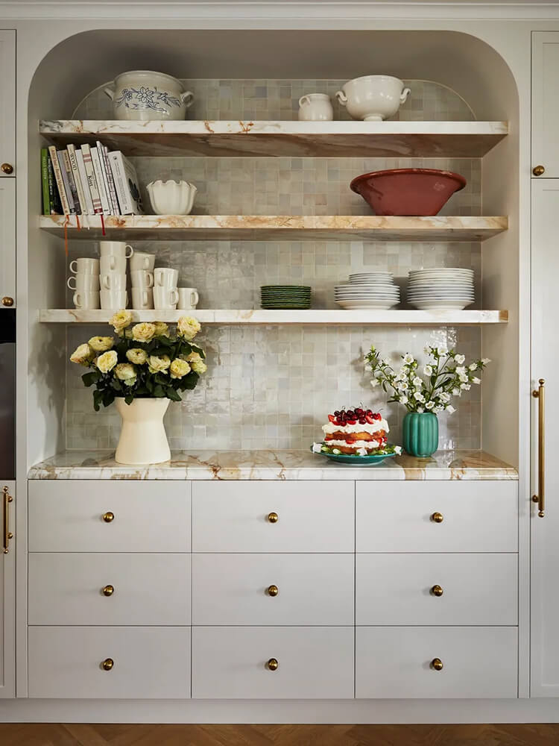
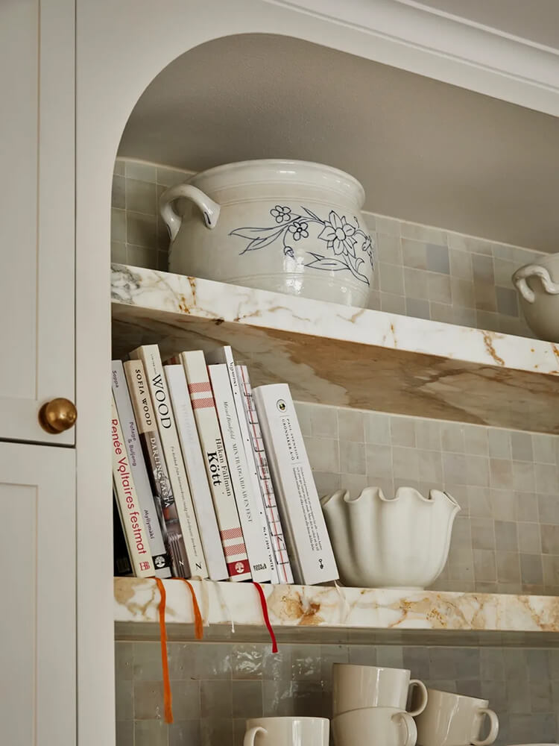
A renovated home in Dublin by April and the Bear
Posted on Mon, 18 Sep 2023 by KiM
The owners of this semi-detached home in Dublin, Ireland approached interior design studio (and interior + lifestyle store) April and the Bear to refresh and modernize their dated and boring family home. The design team refurbished most rooms and injected some personality with new paint and wallpaper, bespoke furniture and wall beading, new carpets, curtains, furniture and lighting. The result is very much family-friendly, provides lots of storage, has a really “now” vibe and is a huge improvement from what they started with. They sent over before and after photos so you can see just how transformed these spaces are. Check it out! (Photos: Philip Lauterbach)
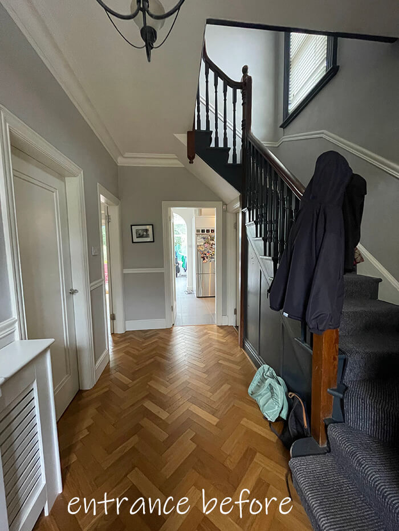
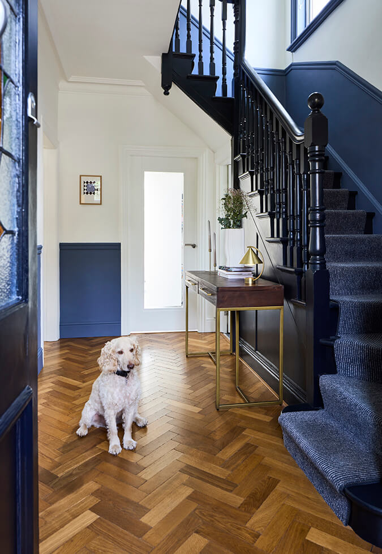
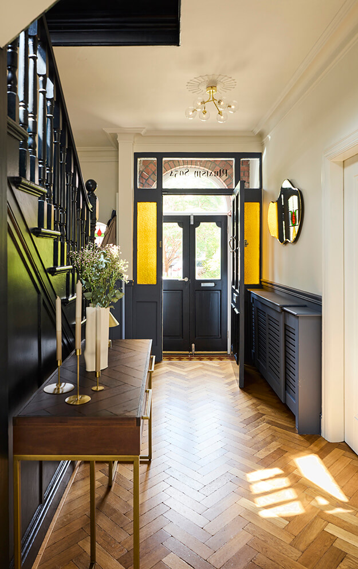

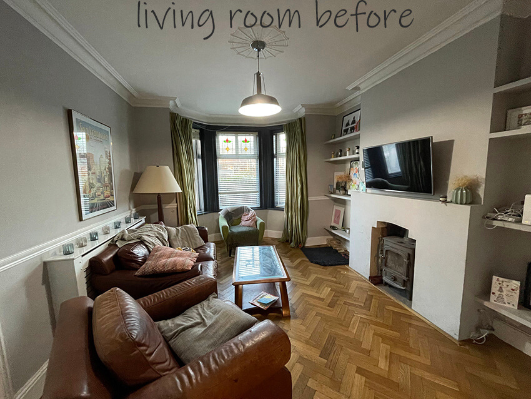
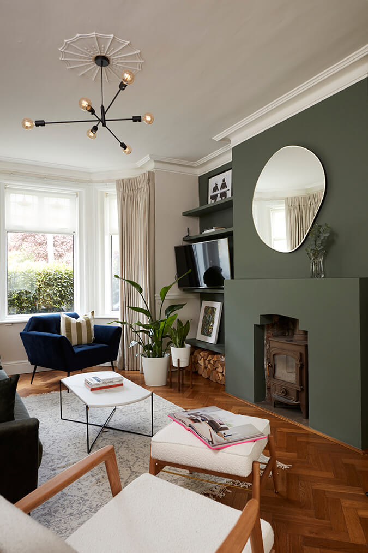
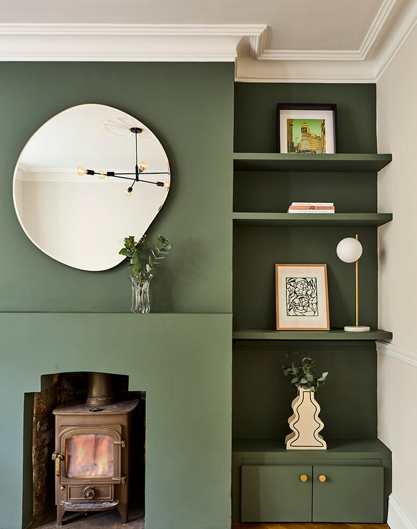
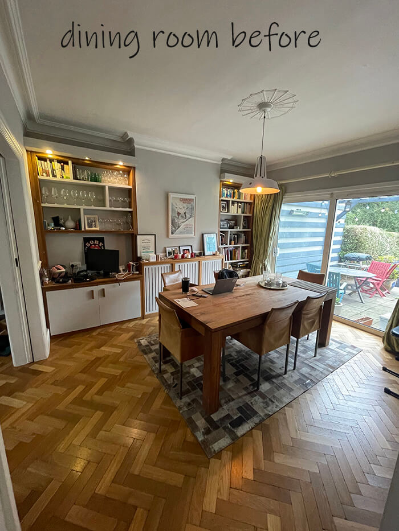
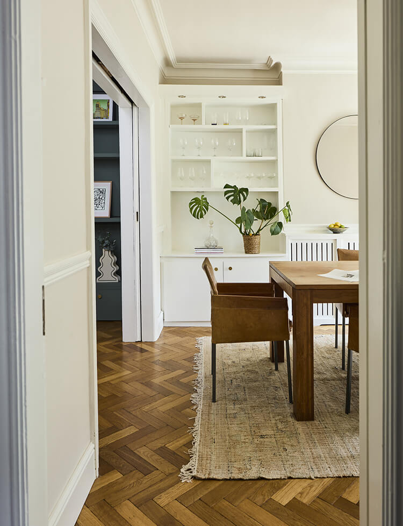
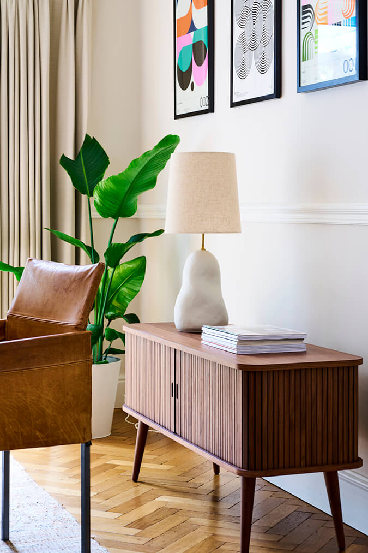
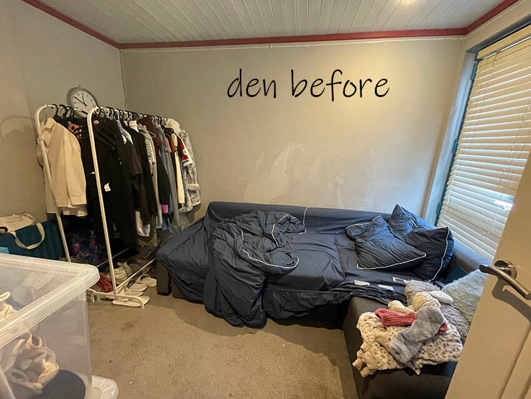
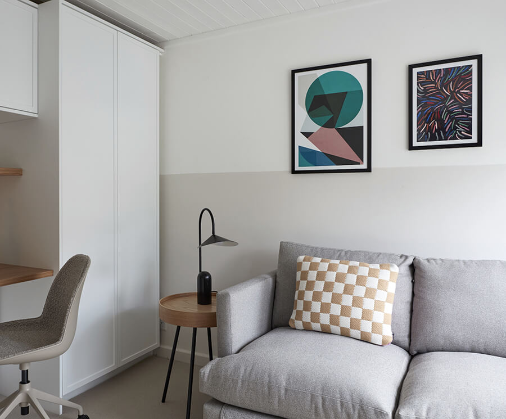
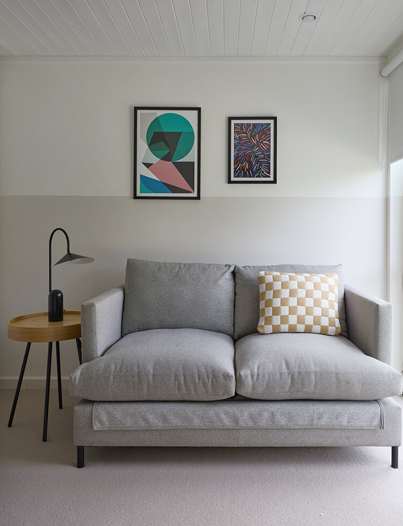
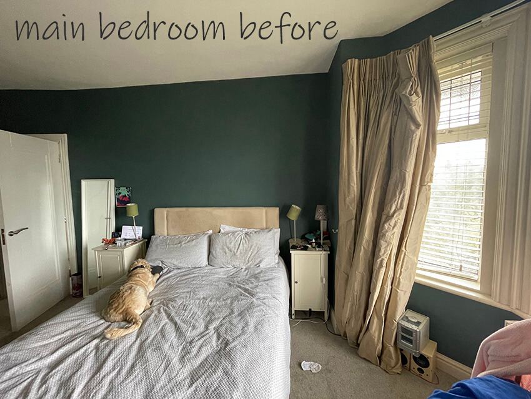
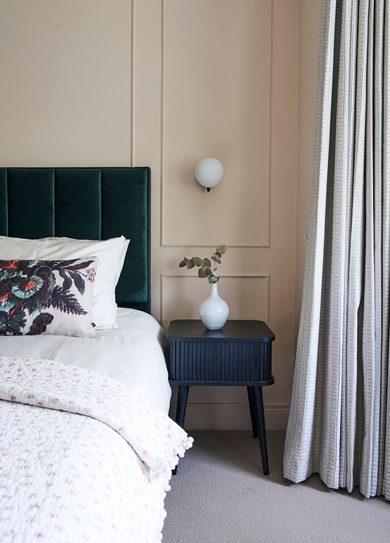
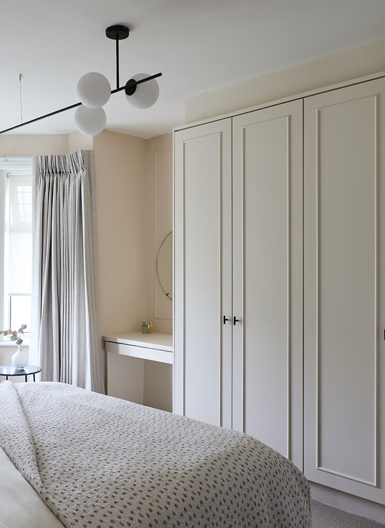
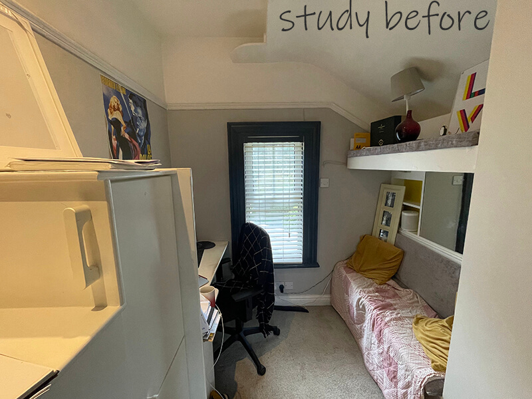

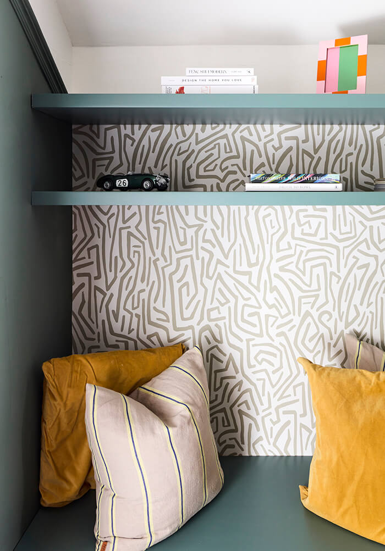
Ben Pentreath’s Scottish cottage hideaway
Posted on Fri, 8 Sep 2023 by KiM
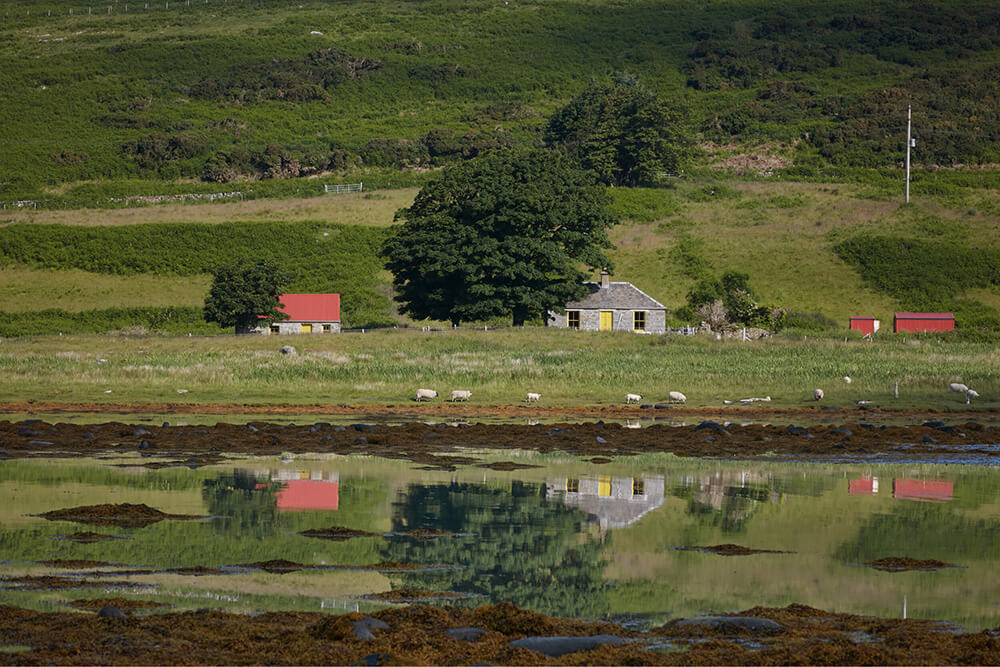
This is Ben and Charlie’s own house, tucked away on an estuary in the far west coast of Scotland. Ben and Charlie found the tiny pair of buildings – a Victorian two-roomed cottage and a much early stone bothy – in derelict and unloved condition – in 2018, after a long search for something untouched and unspoiled. The Victorian cottage had intact match boarding to the interiors, and we took the decision to keep this completely intact – re-wiring the two rooms with simple galvanised surface mounted conduit in order not to damage the historic interior. The stone bothy was stripped back to rough stone walls. Both buildings have been furnished with a different atmosphere to suit their age and character. The bothy forms a simple, basic kitchen, and the cottage contains a tiny sitting room and bedroom. There is as yet no running water or heating, but in 2023 Ben and Charlie are building a third new bothy to the west of the two original houses to provide a little more creature comfort.
This is so beautiful I could cry. Ben Pentreath must feel privileged to be the proprietor of such a magical space.
