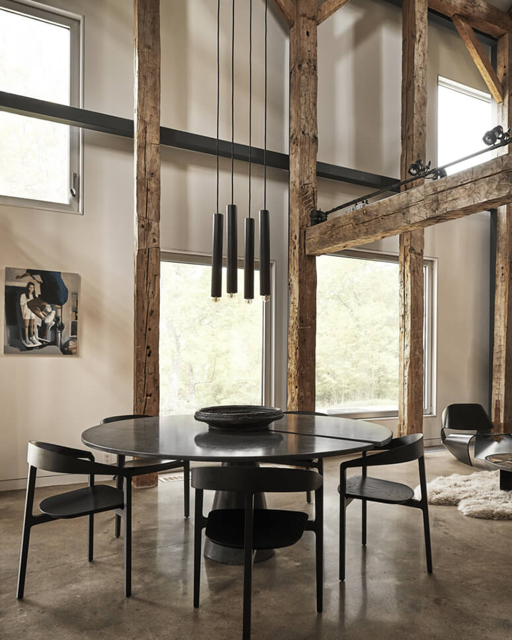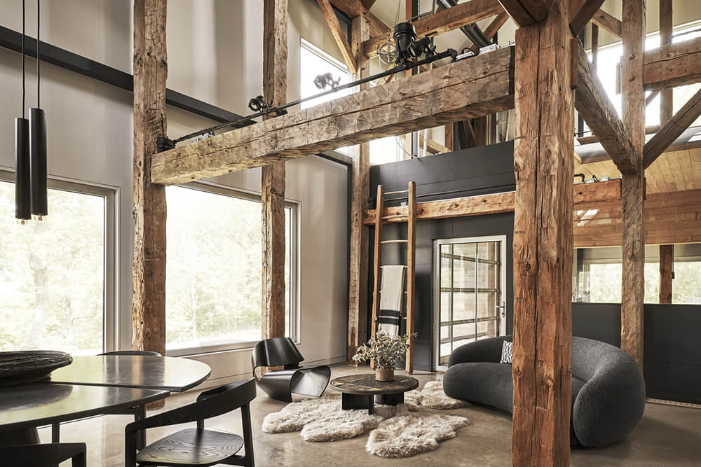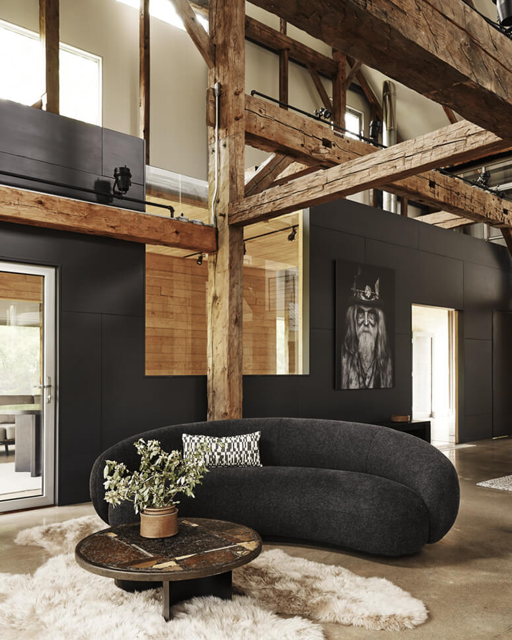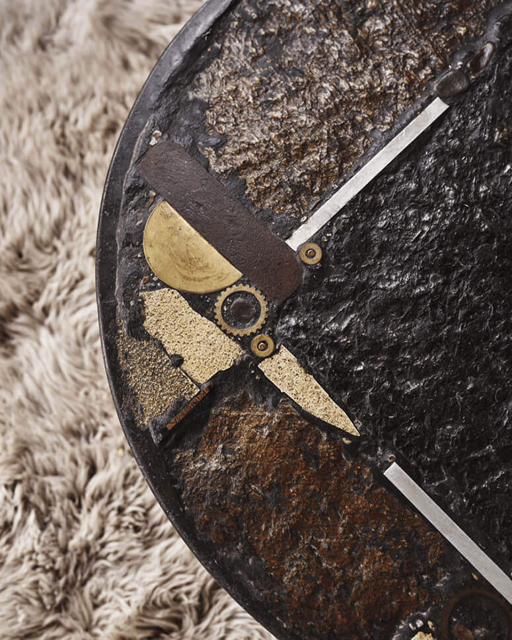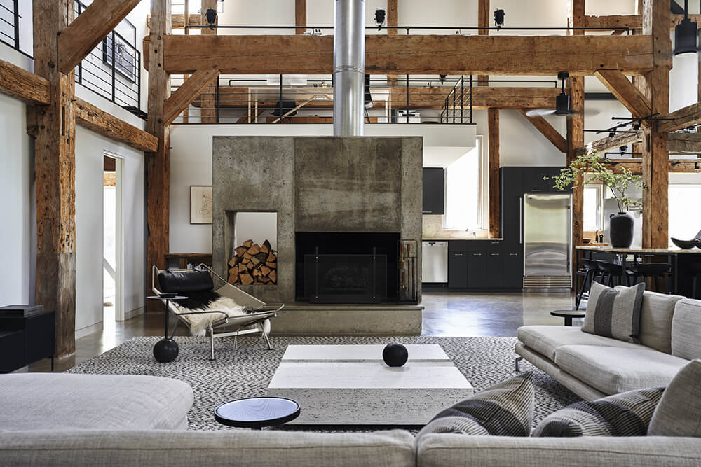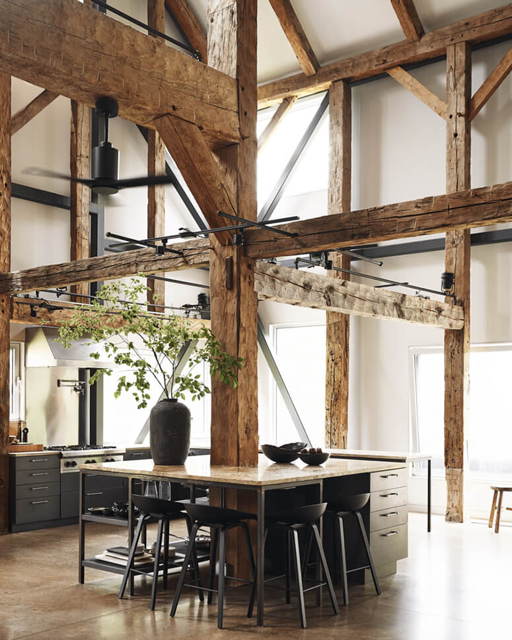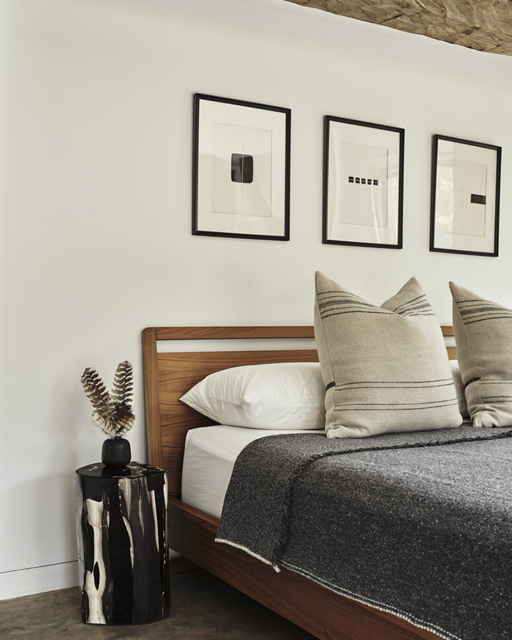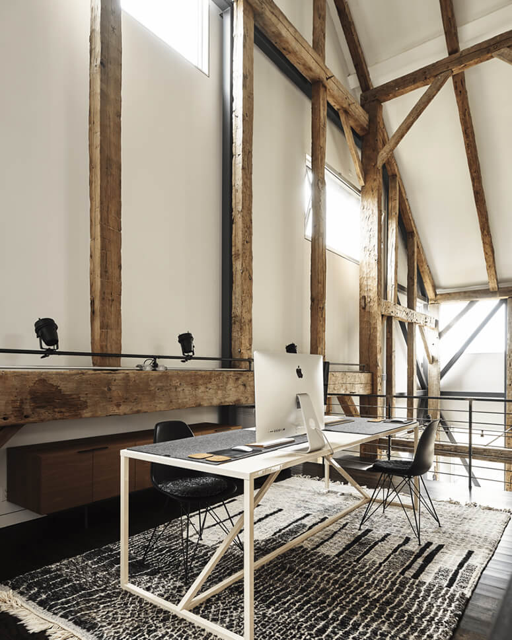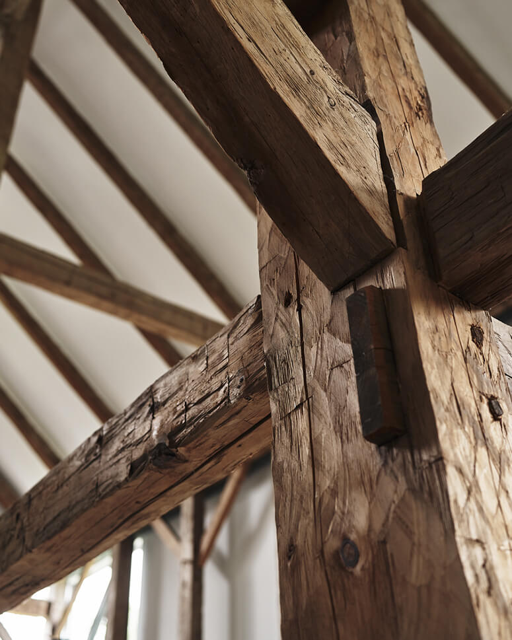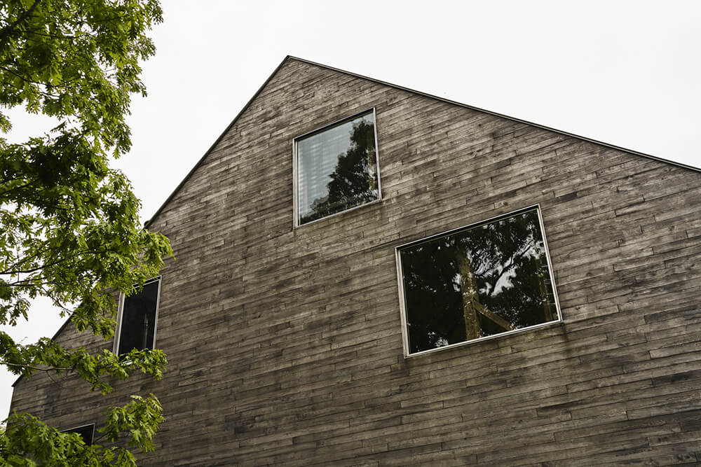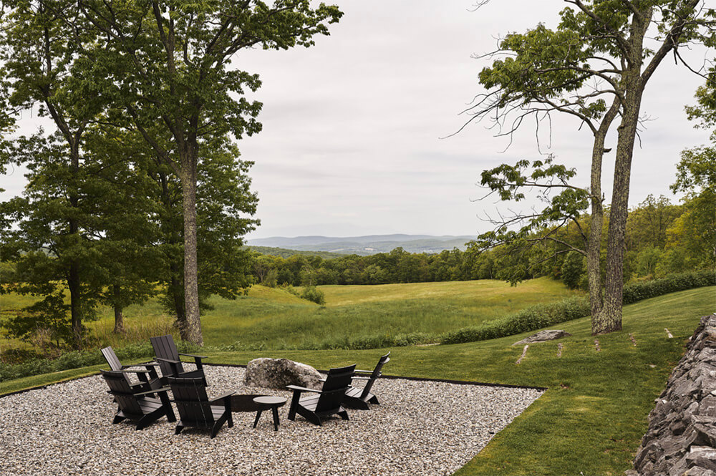Displaying posts labeled "Renovation"
Bringing colour and character to the ground floor of a Victorian terrace home
Posted on Fri, 21 Apr 2023 by KiM
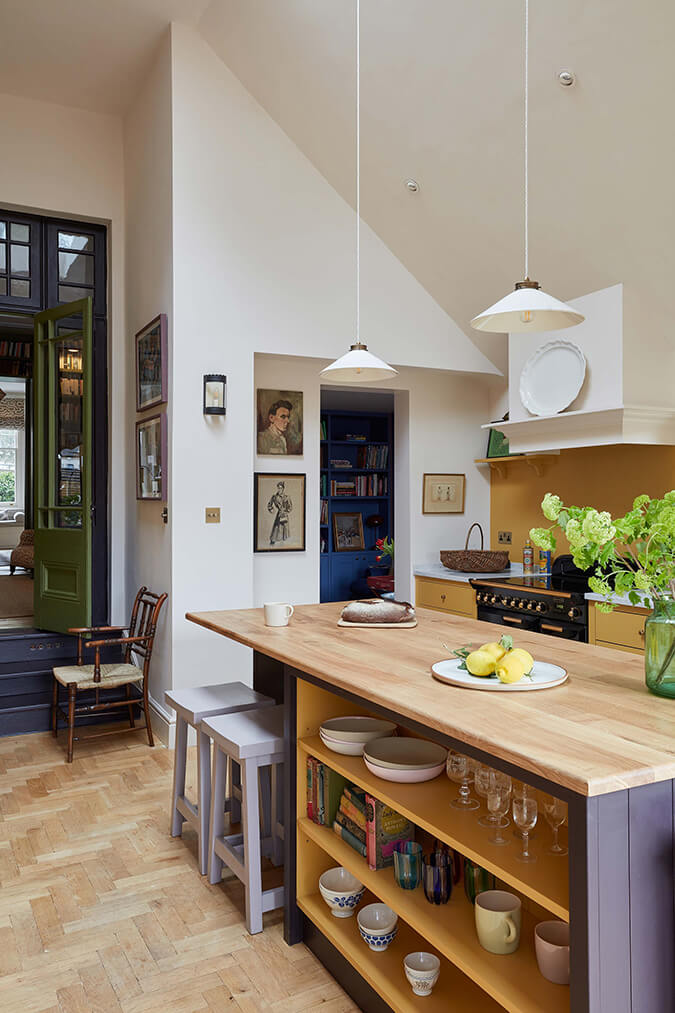
The ground floor of this Victorian terrace had been extended over time, creating a series of seemingly purposeless, poorly-lit rooms. Our task was to reorganise the layout to create a warm yet hard-working family home in which each room serves a purpose. Home to a young family, it was important that the ground floor had space for both the children and the adults. Immediately opposite the front door was a functionless room that led through to the kitchen. By relocating the entrance to this room – adding steps and a glazed pocket door – we were able to create a cocooning TV snug for the children. Bespoke joinery lines the walls, whilst a weighty curtain encloses the room in the evenings. The drawing room has now become TV-free and is furnished with reupholstered mid-century pieces already in the clients’ possession. It leads on to a library, which makes use of what was a functionless thoroughfare – a feature of most Victorian terraces. A flight of burgundy steps connects the library to the kitchen, which now has a joyous palette of lilac and yellow. A crisp tide line of colour adds character to the walls, whilst a range of considered lighting options conjure different moods.
Another pat on the back for designer Sarah Brown whose use of colour is always so unique and cheerful. And she’s once again making me think a yellow kitchen is the ultimate.
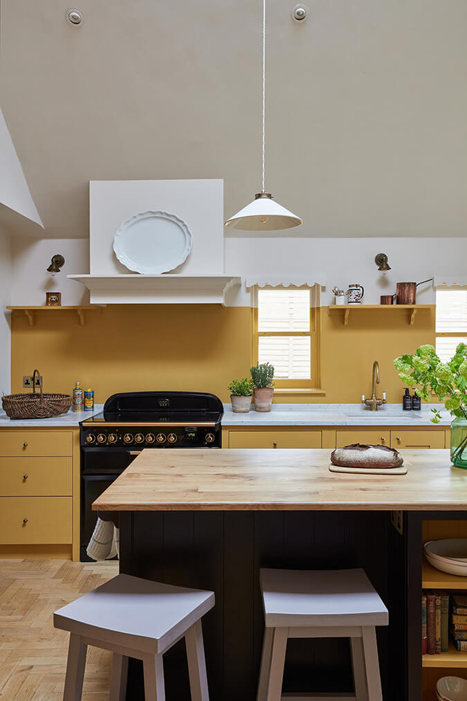
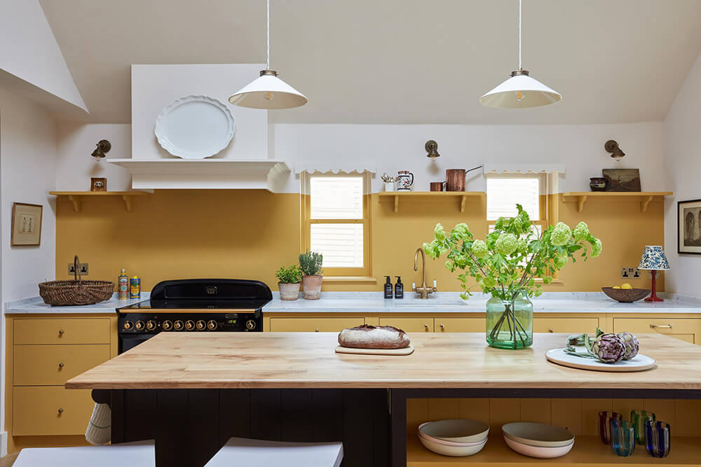
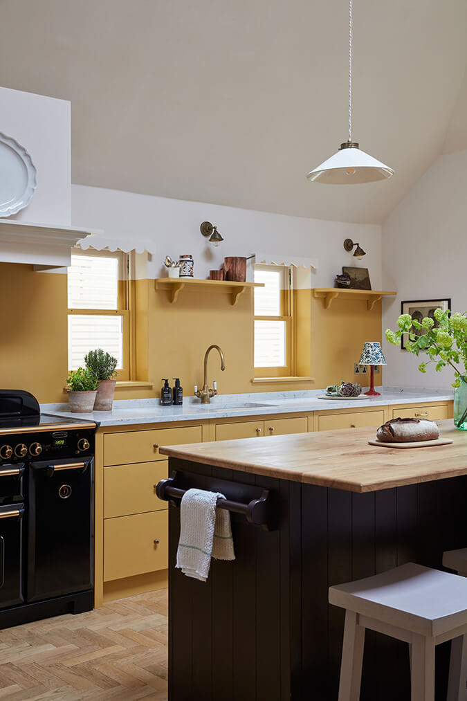
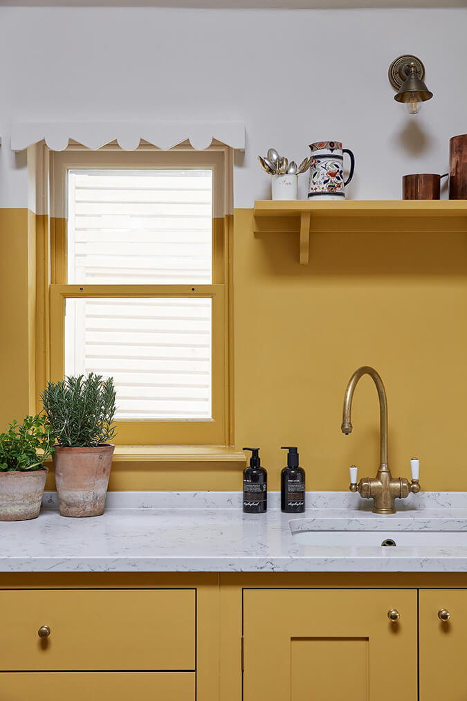
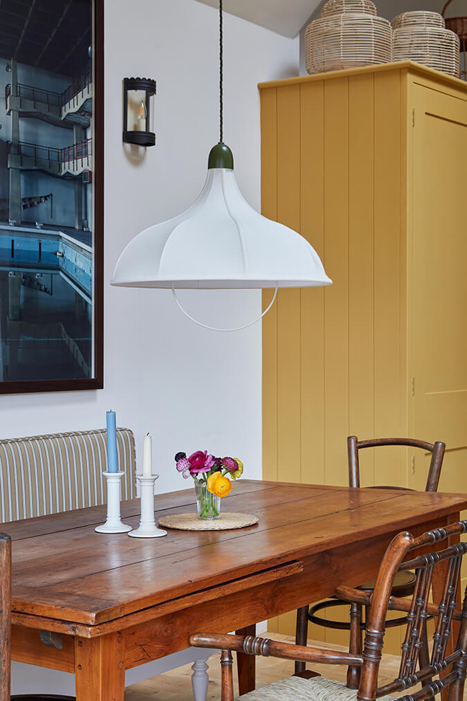
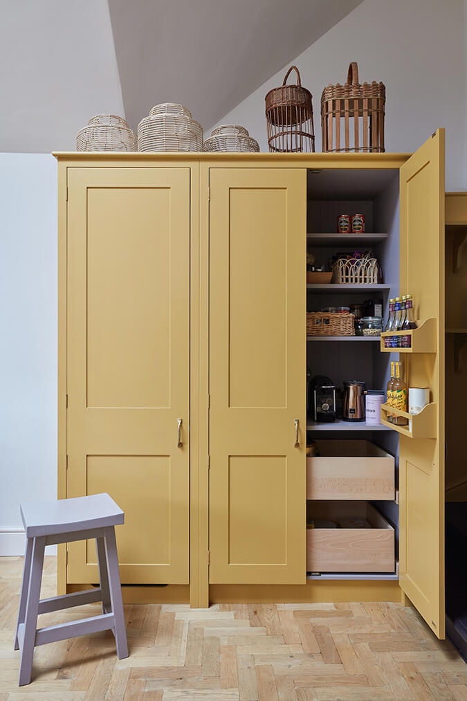
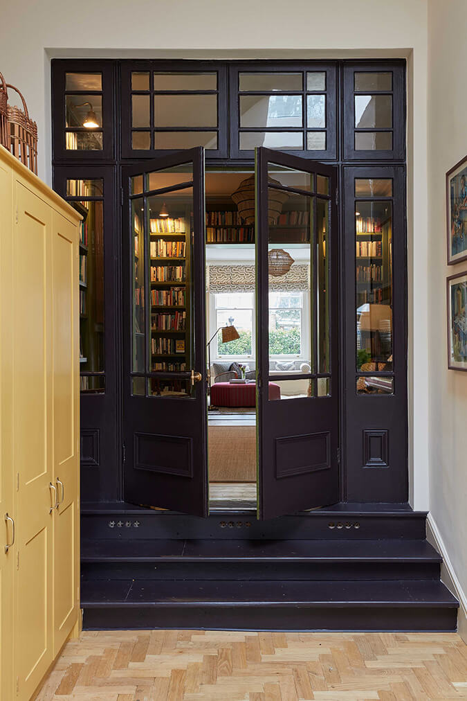
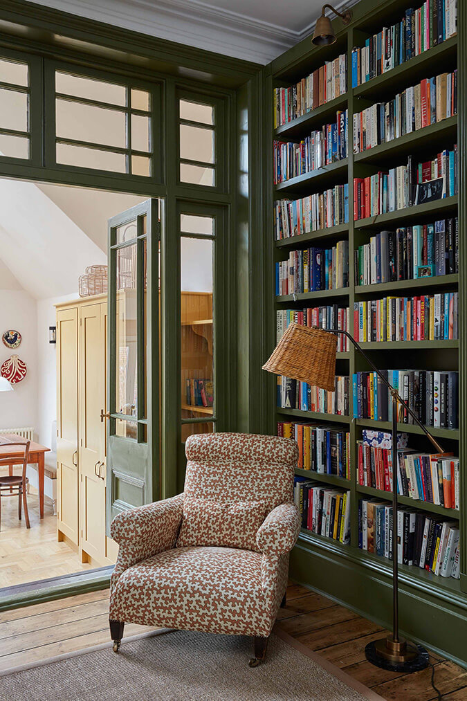
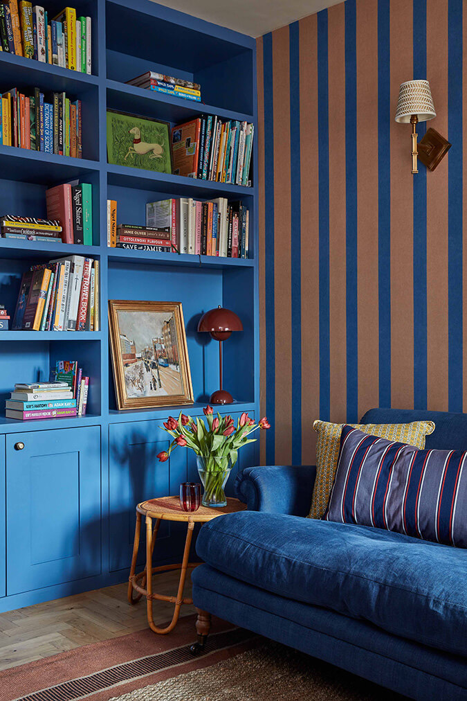
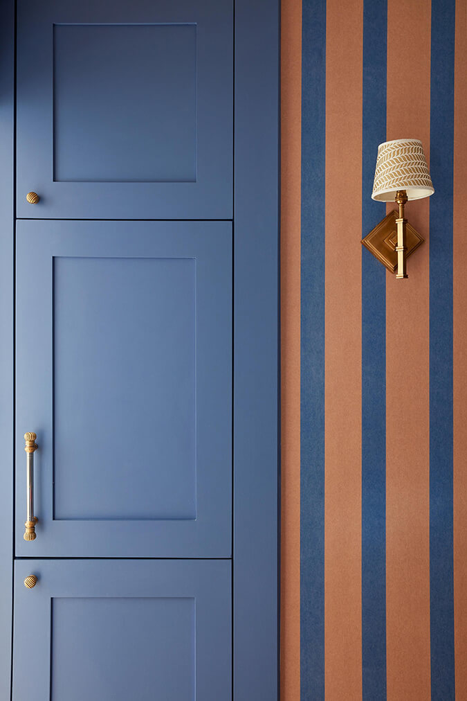
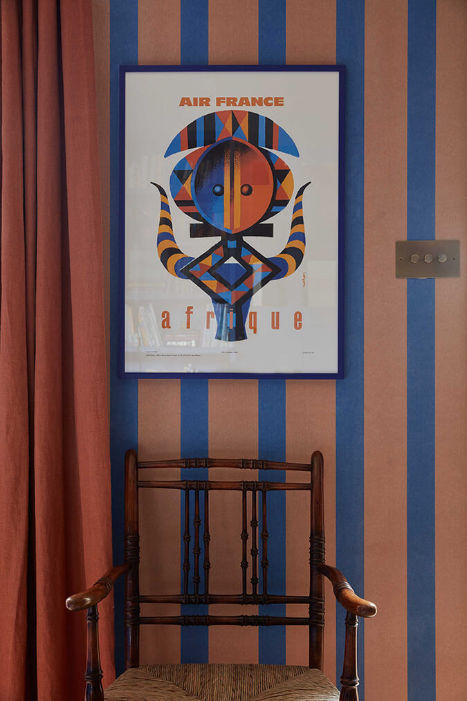
The Old Tailors
Posted on Mon, 17 Apr 2023 by KiM
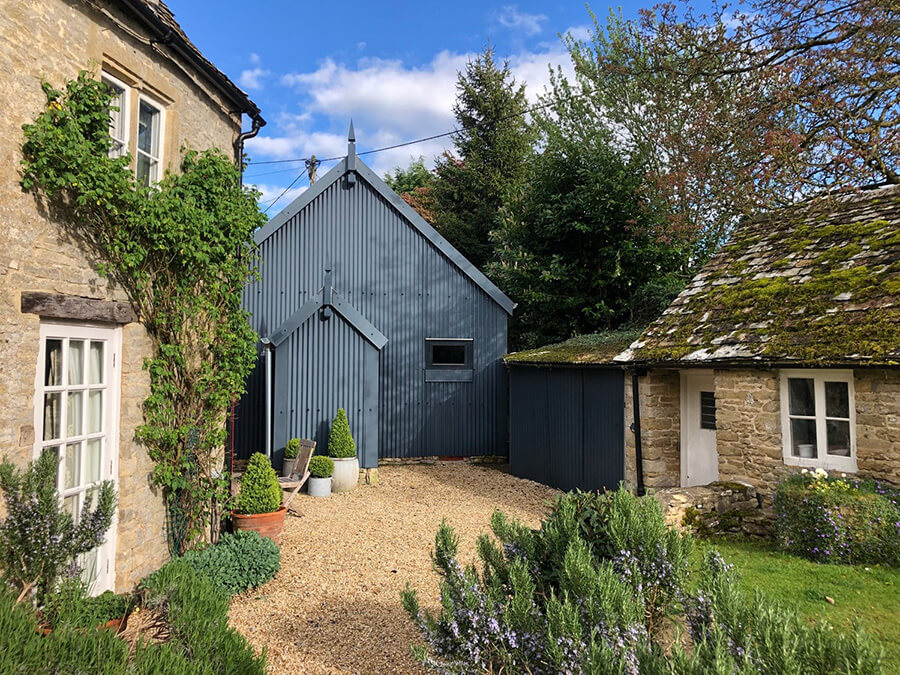
Originally built as a Tailors called Smith and Hobbs which employed several seamstresses working on the old Singer sewing machines and producing fine quality suits and tweed mostly for the hunting and racing set. A Grade-II listed building, the property was completely restored to its current shape in 2103 by uber-cool Gloucestershire-based salvage and vintage firm Original House. In keeping with the regulations, the exterior had to be kept as close to its original appearance as possible, so a specialist was brought in to strip off the old cladding and replace it. With its new, immaculate coat of corrugated iron, the building has clear visual links to its manufacturing past. The newly-created space, intended to be used both for entertaining and as a guest house, was designed to feel wonderfully cool and contemporary, forming a real contrast between the outside and inside. Feeling far from traditional or fusty, The Old Tailors mixes vintage industrial furniture and lighting with contemporary design and colours, creating a unique salvaged interior topped with freshness and individuality and all the charm and character that history can provide.
Book your stay at this fabulous little getaway here. Photos: Emma Lewis.
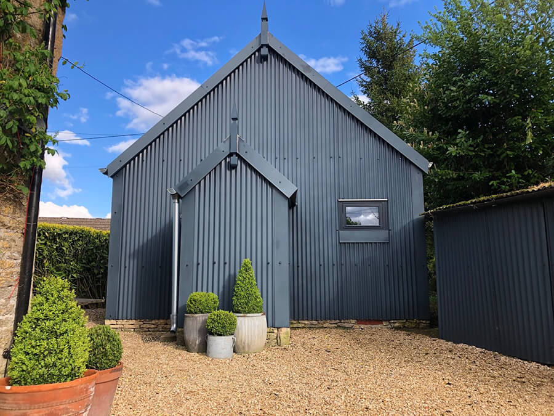
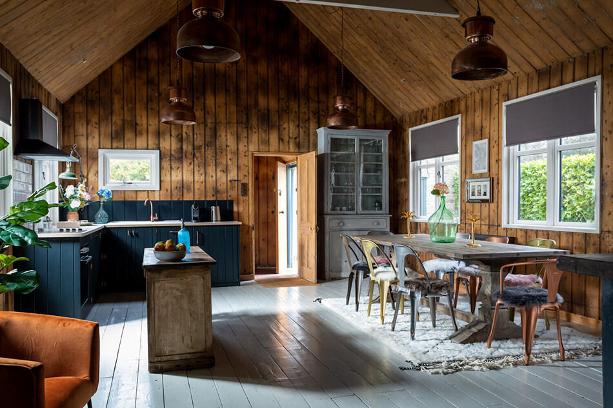
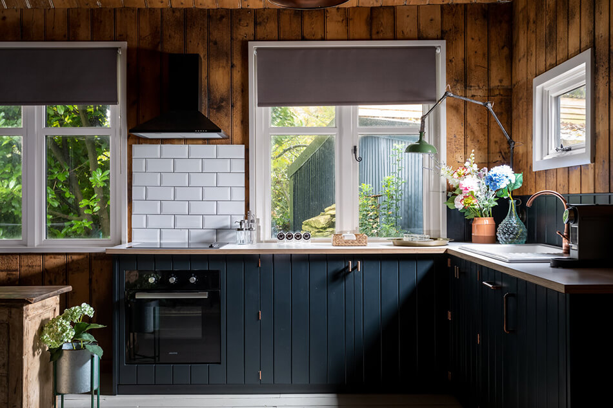
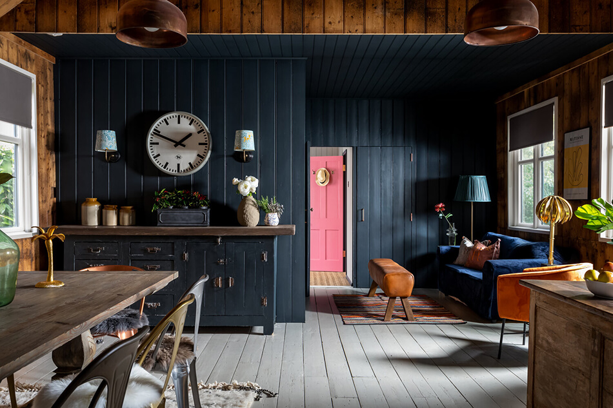
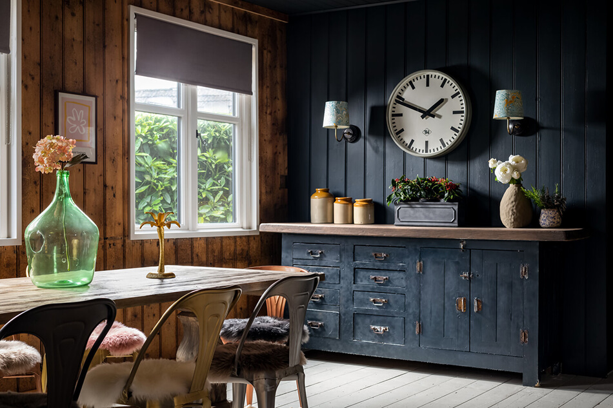
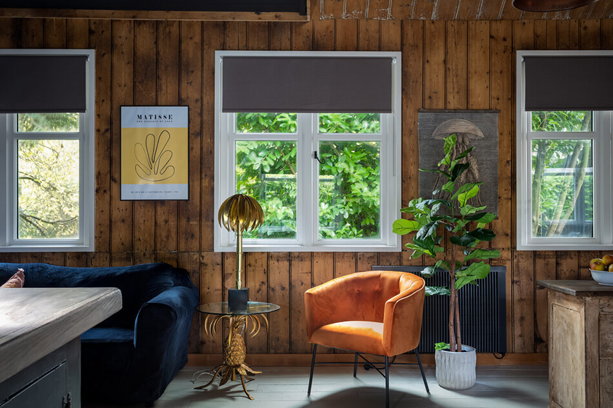
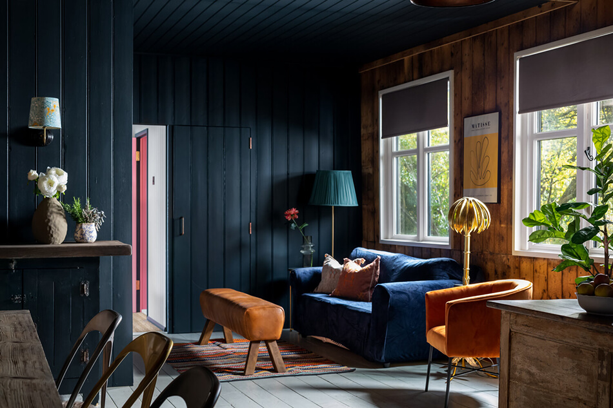
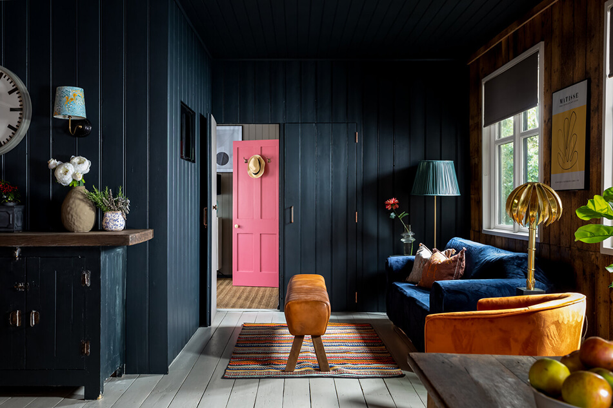
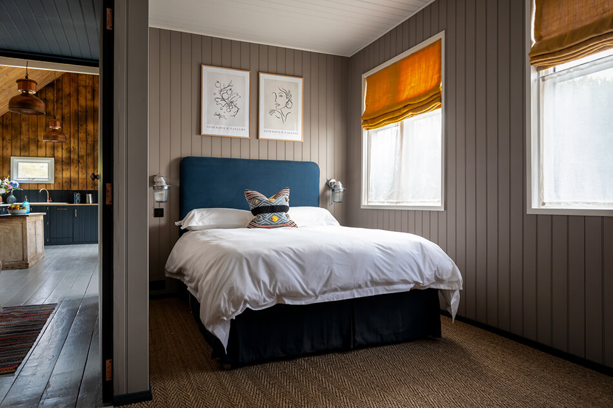
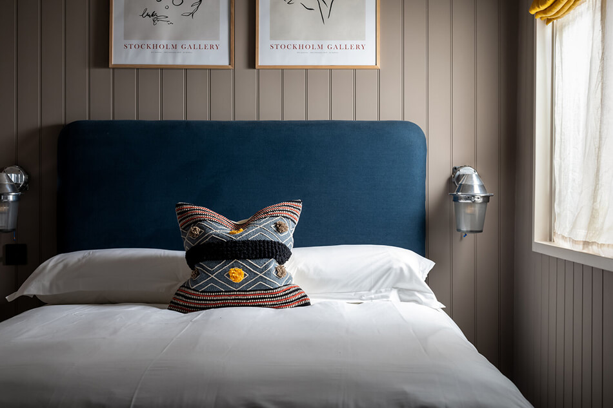
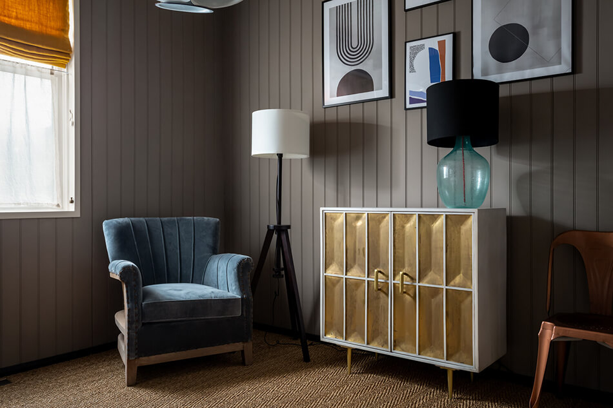
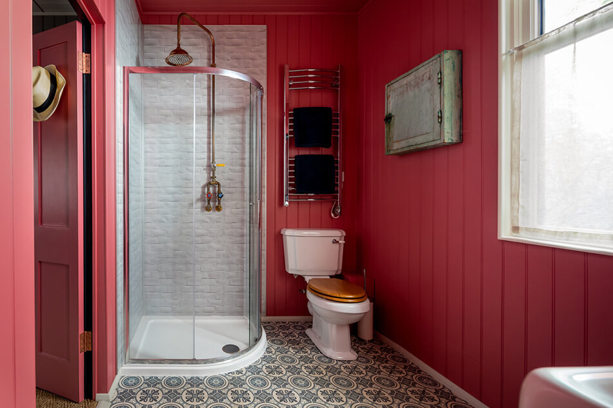
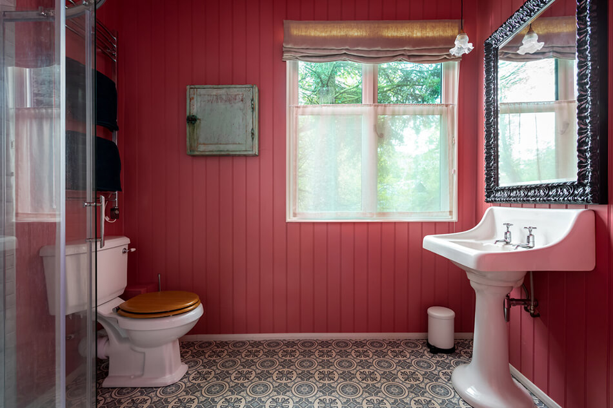
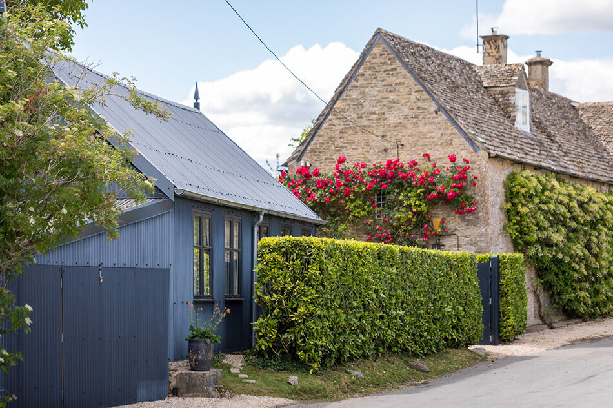
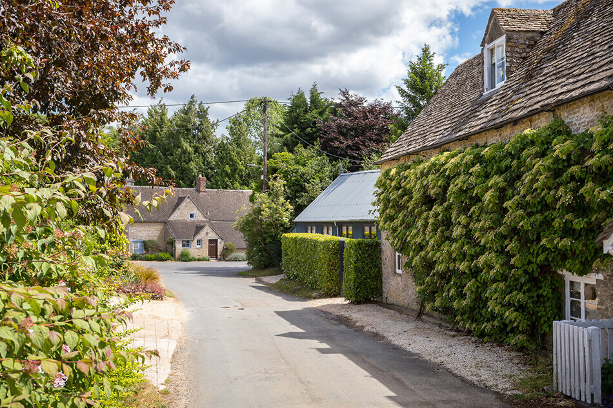
A rustic barn in Oxfordshire
Posted on Thu, 13 Apr 2023 by KiM
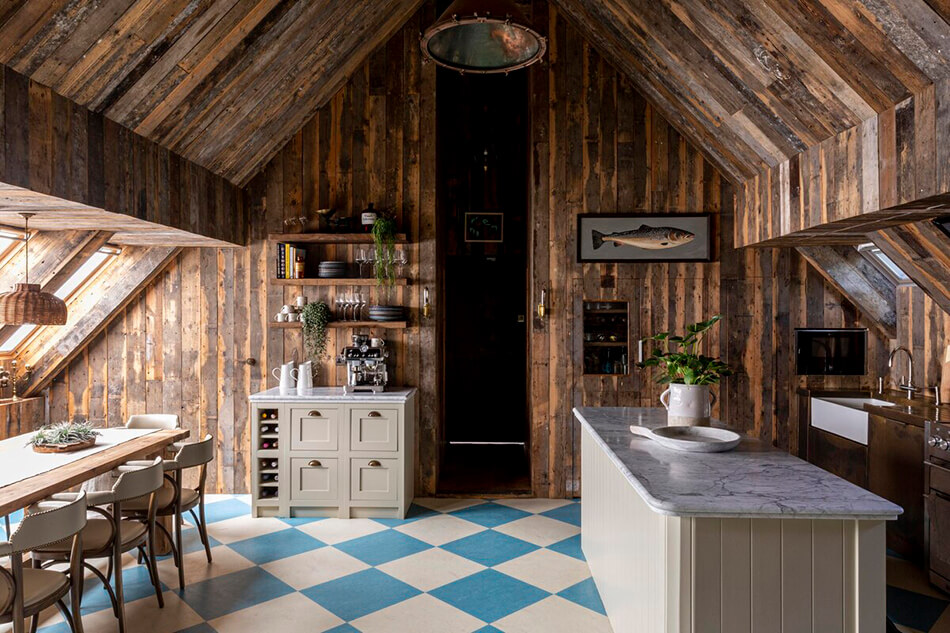
This rustic barn in Chipping Norton, Oxfordshire is a texture-lovers dream. Exposed brick walls, rough-hewn reclaimed wood, steel and add in some crittall windows and you have an industrial treasure trove. Barn living at its finest! Design: Lauren Gilberthrope Interiors; architect: Javelin Block; (most) photos: Emma Lewis.
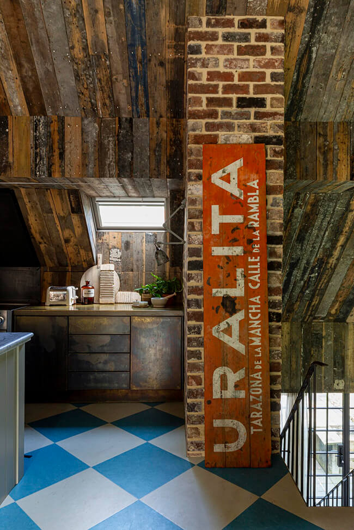
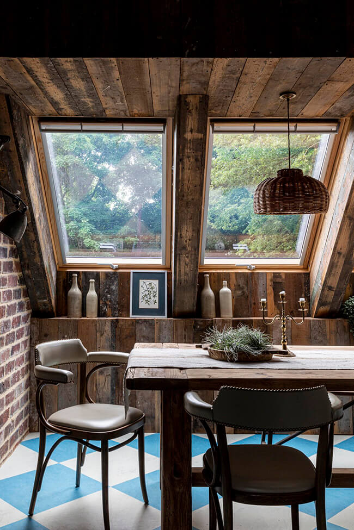
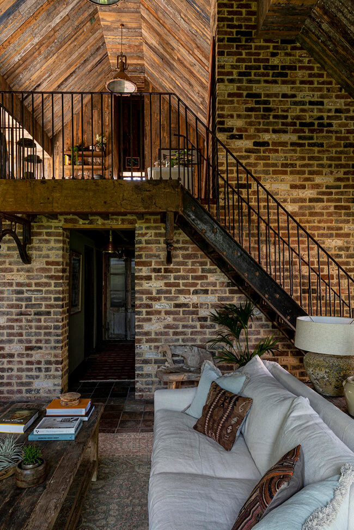
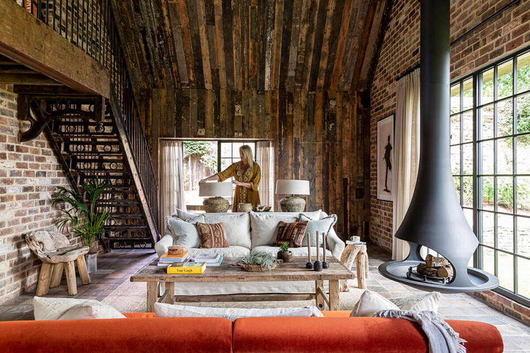
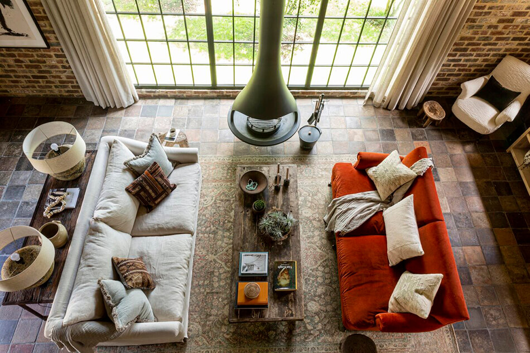
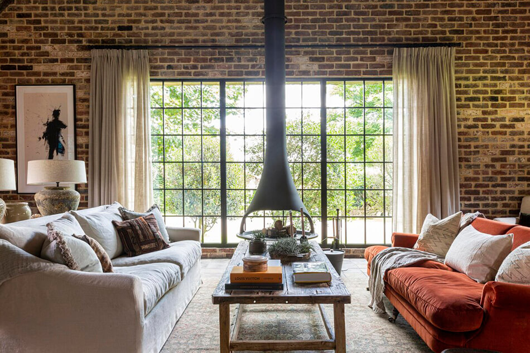
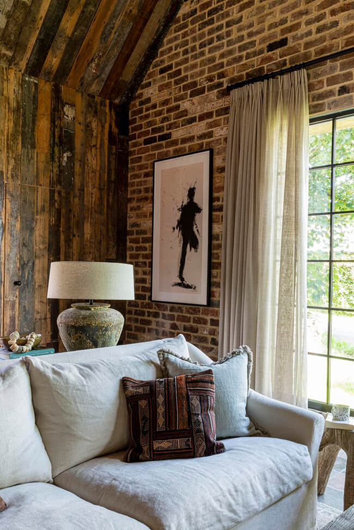
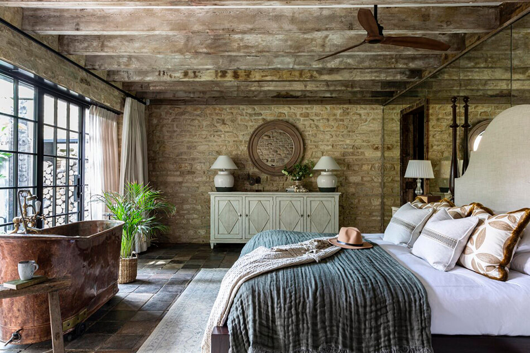
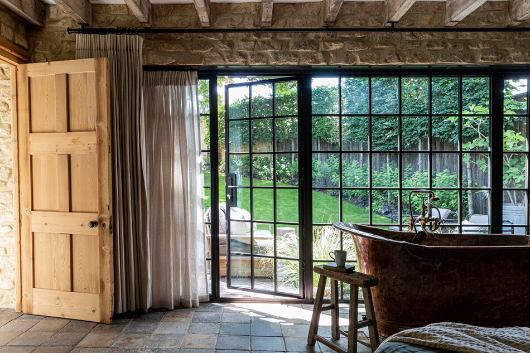
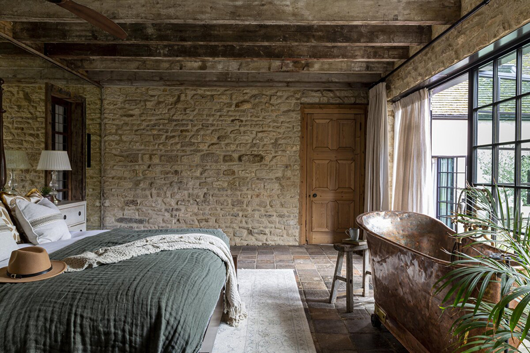
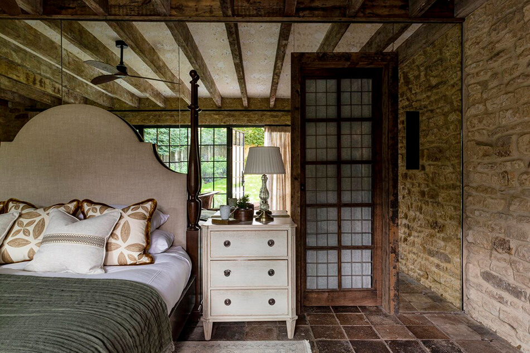
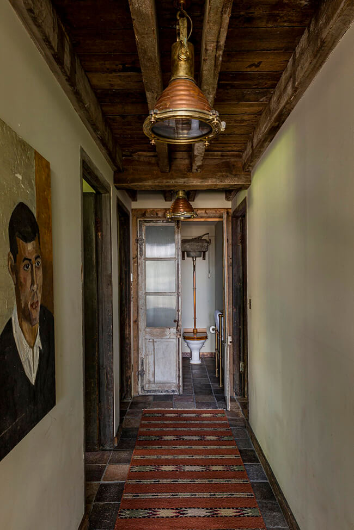
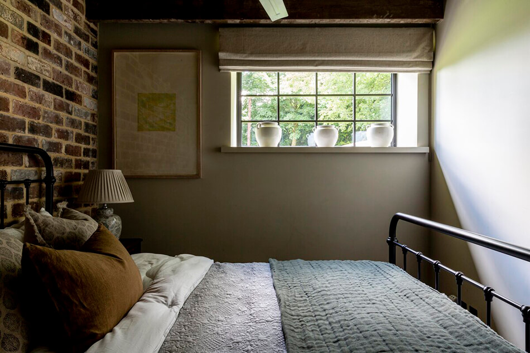
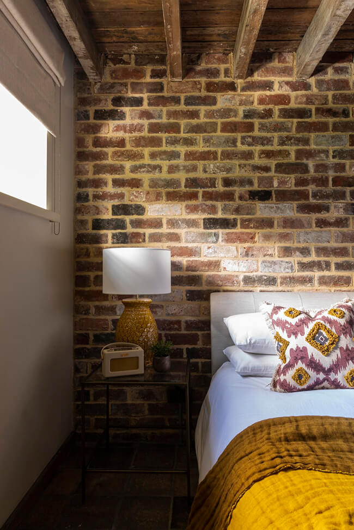
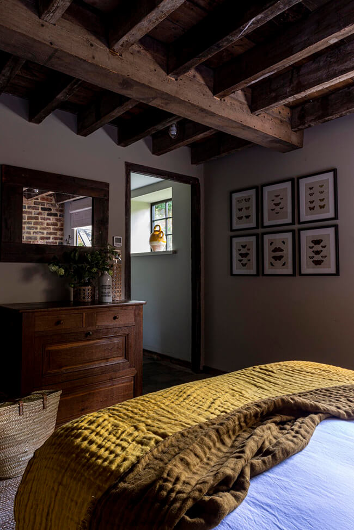
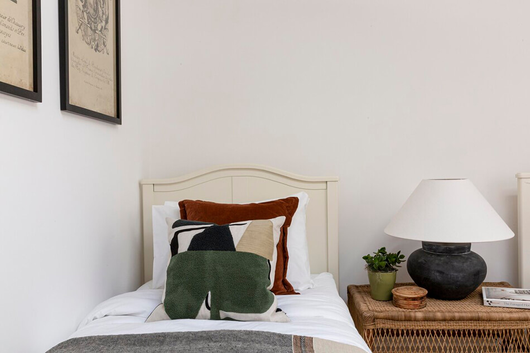
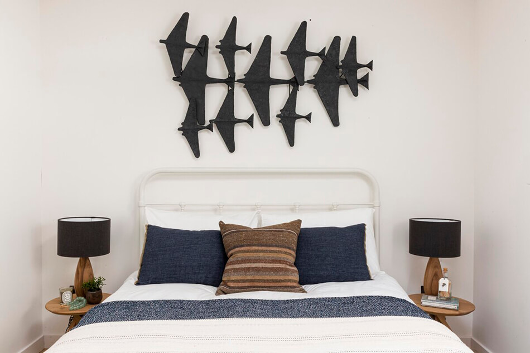
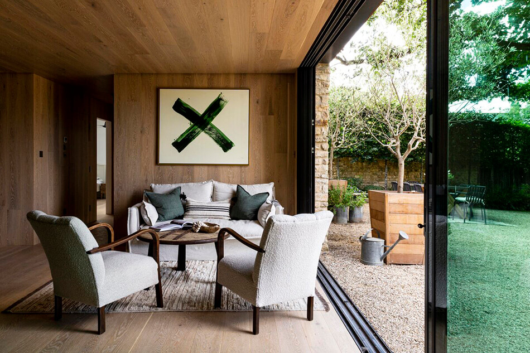
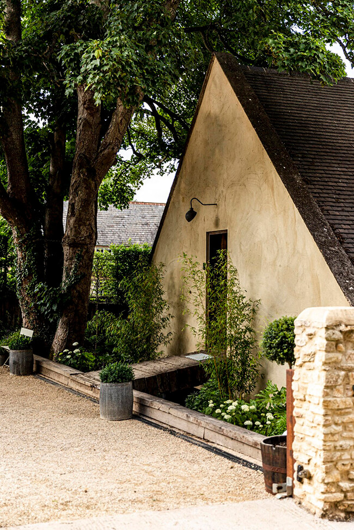


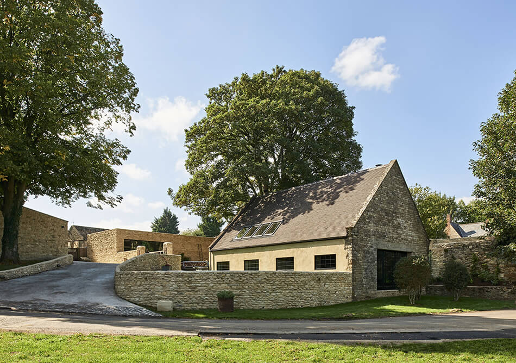
Domaine du Kaegy – a former watermill converted into a hotel villa
Posted on Fri, 24 Mar 2023 by KiM
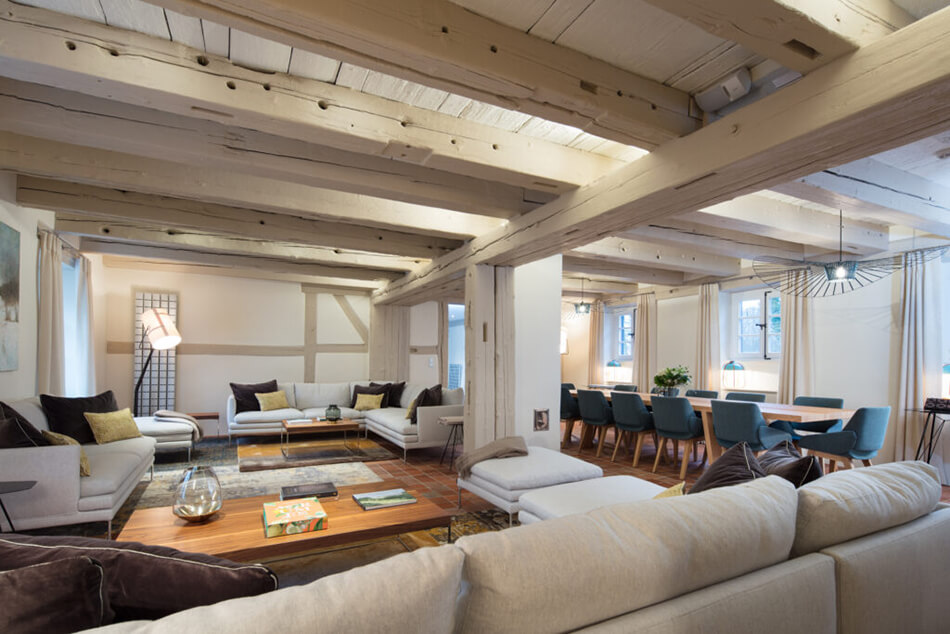
It took 3 long years to convert this former watermill in Alsace, France built in 1565 into the beautiful hotel villa it is today. The mill is registered as historic and therefore took extra care, but the resulting guest house with 5 unique rooms and spa that contains a hammam and a whirlpool are absolutely stunning and I love how unique each space is. Bits of history showing through in the architecture along with the amenities and comfort of more modern furnishings – the amalgamation makes for a perfect getaway. Domaine du Kaegy designed by Charles-Eric Guerrier of D’un Lieu à L’autre.
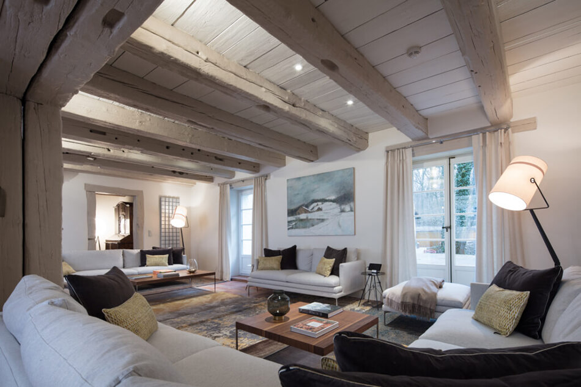
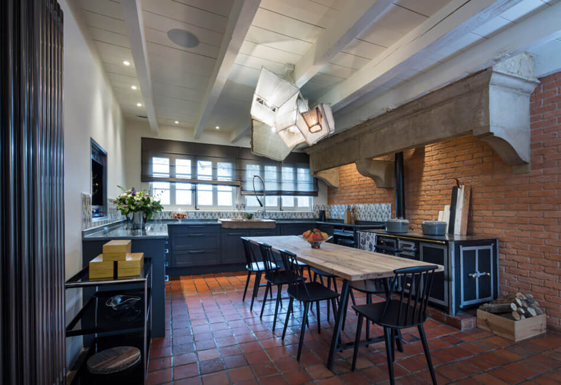
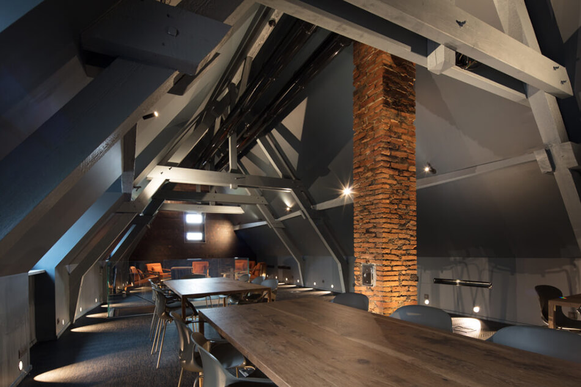
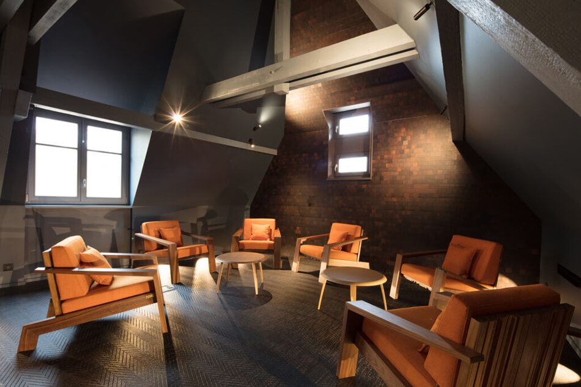
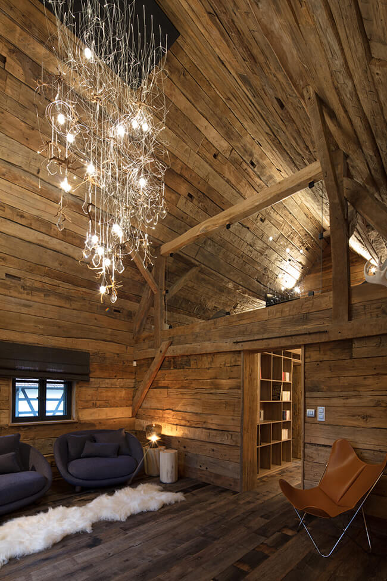
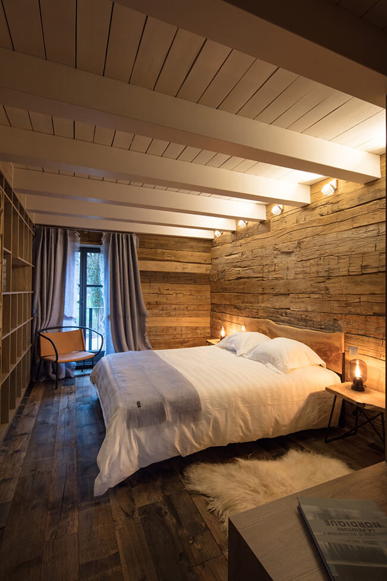
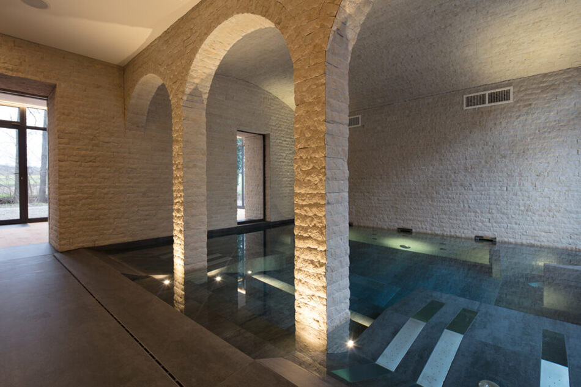
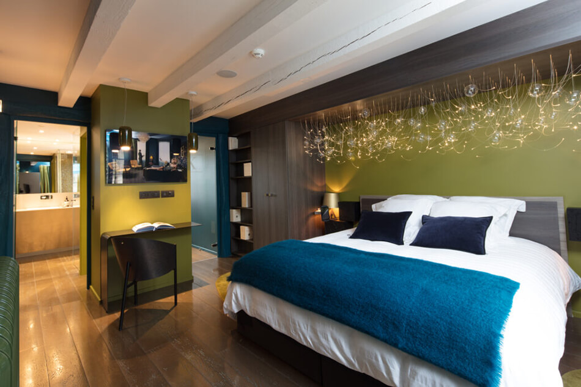
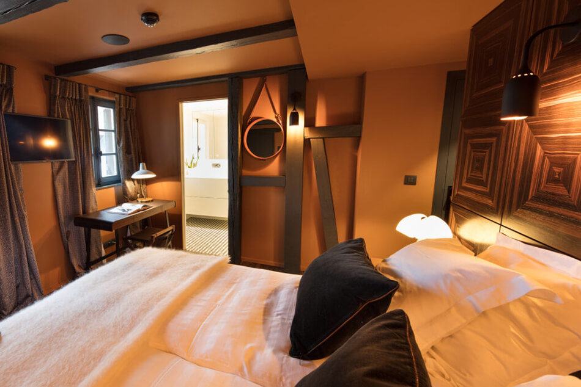
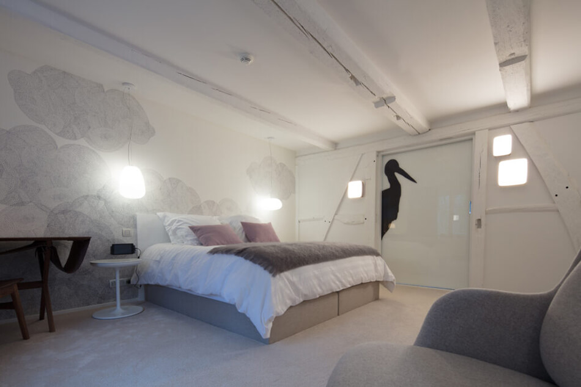
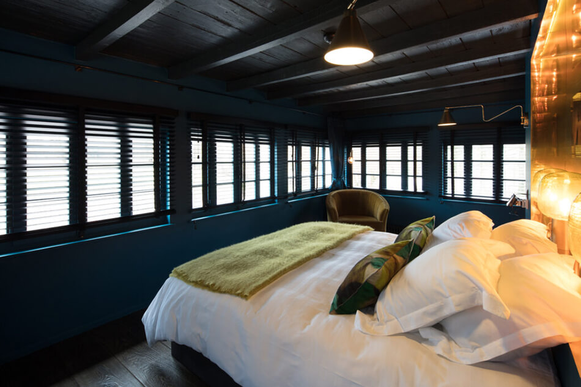
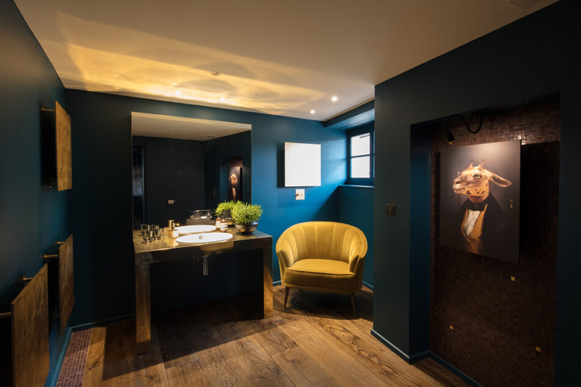
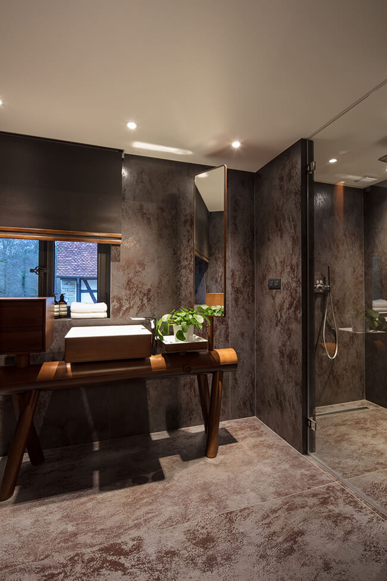
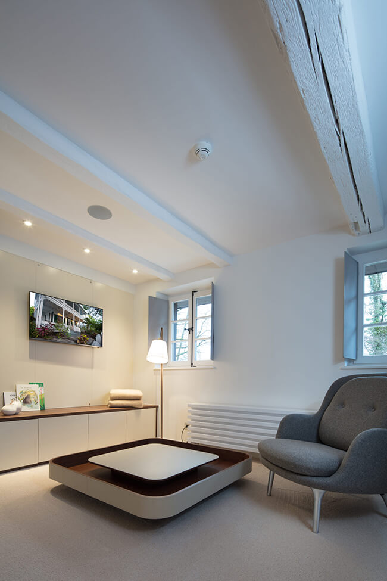
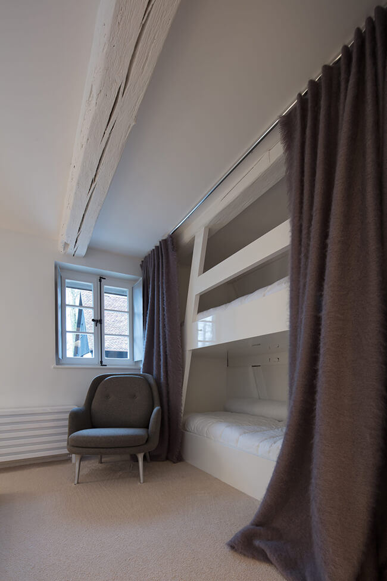
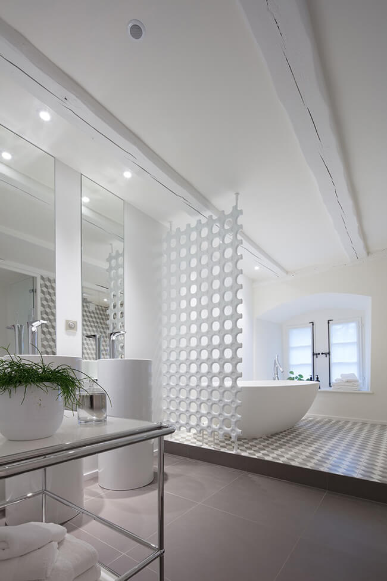
A transformed 300 year old barn in the Hudson Valley
Posted on Fri, 10 Mar 2023 by KiM
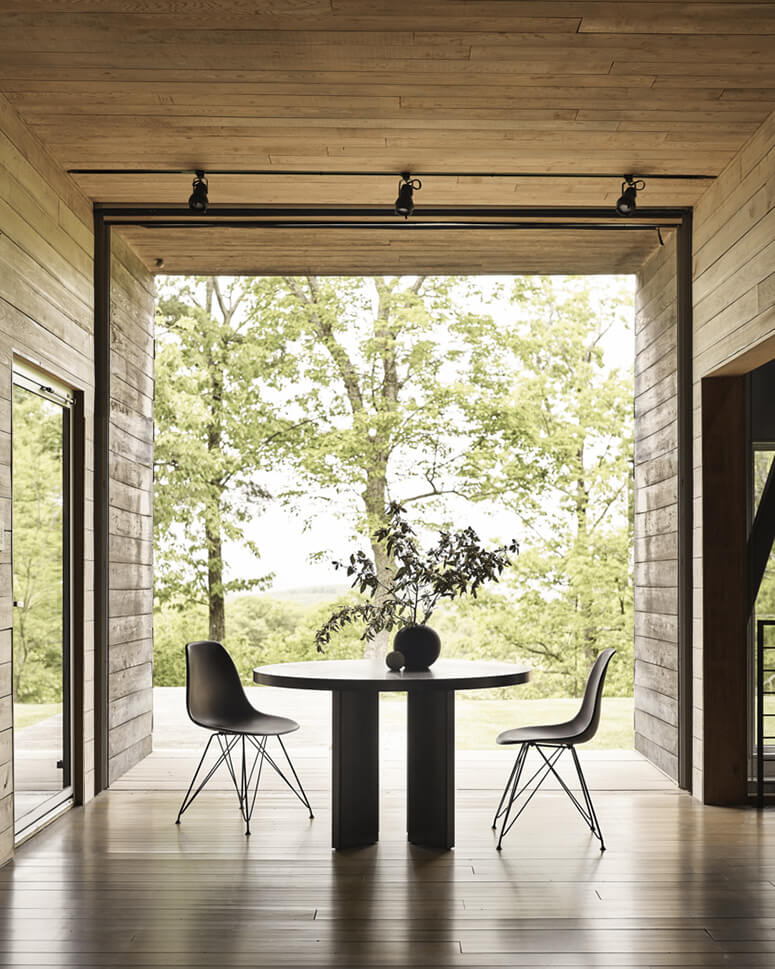
A 300 year old barn is transformed into a weekend retreat that is modern, minimal and really REALLY cool. I’m dreamy about this kind of rustic/modern/industrial/loft space for as long as I can remember. By Studio Todd Raymond. (Photos: Adrian Gaut)
