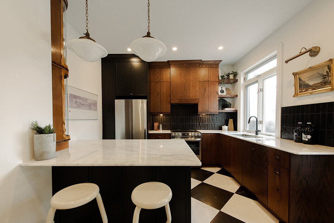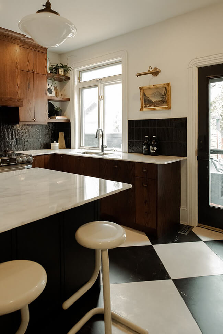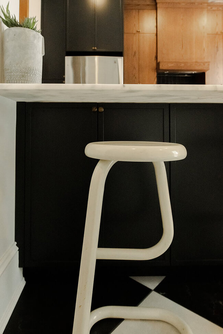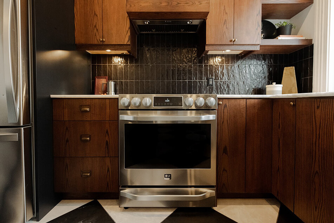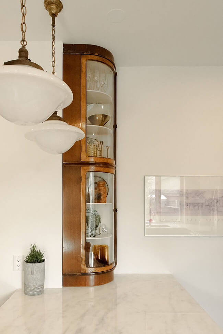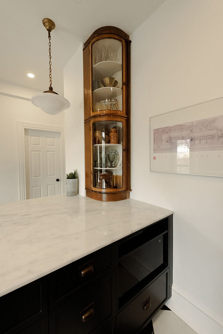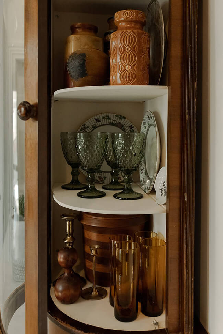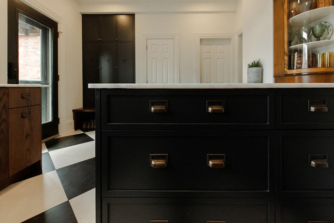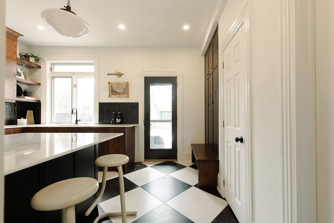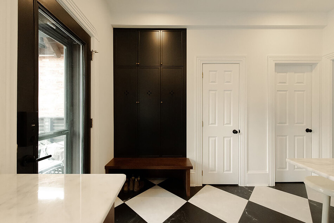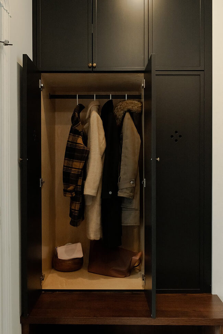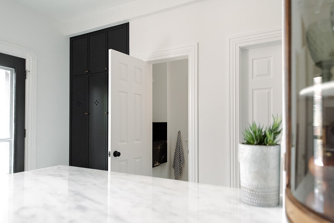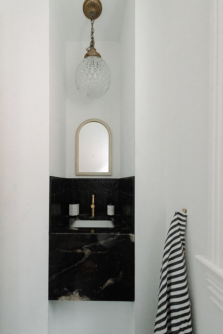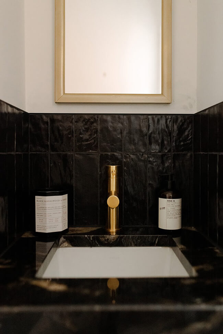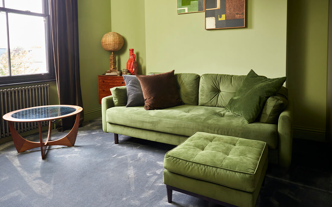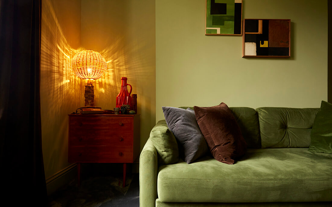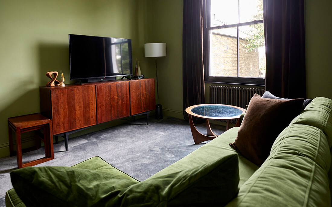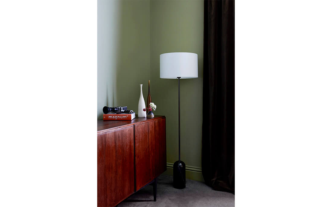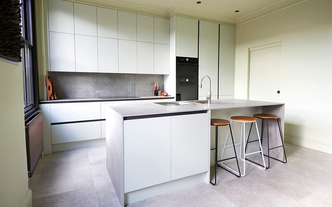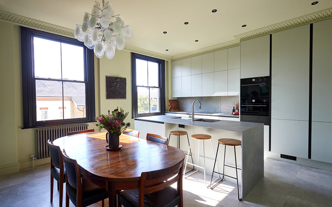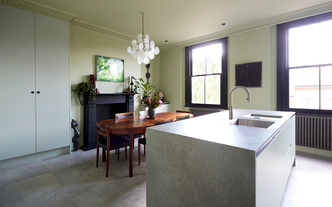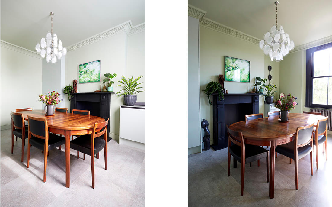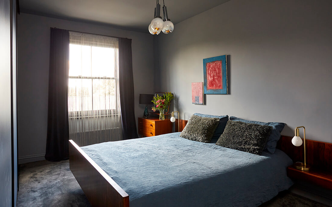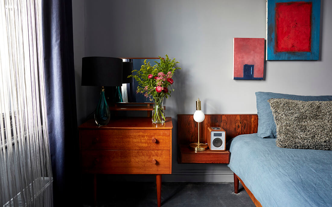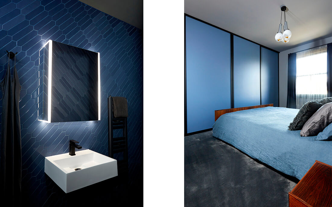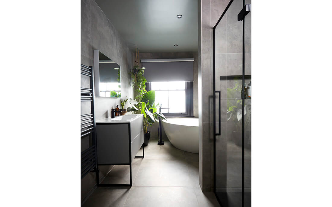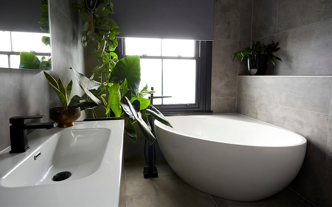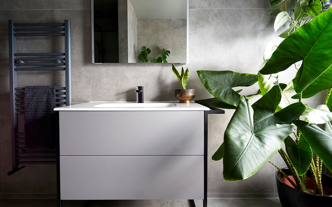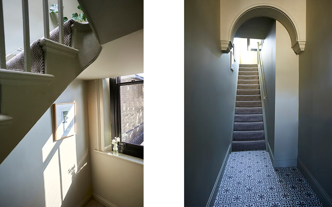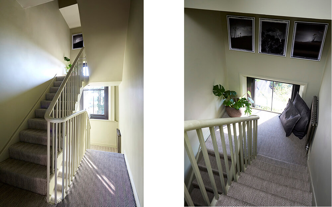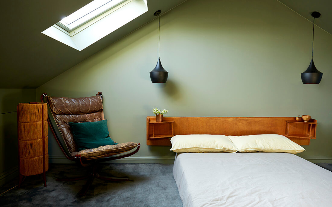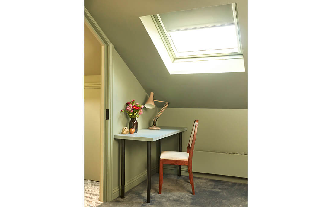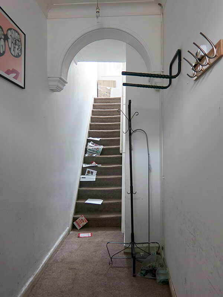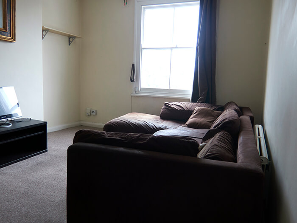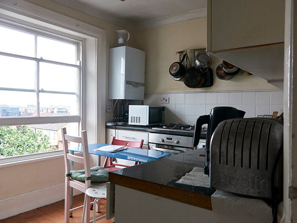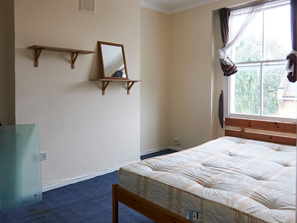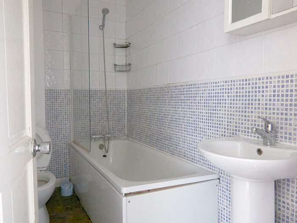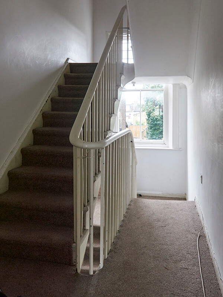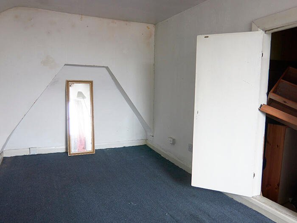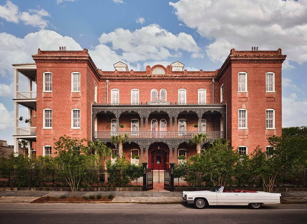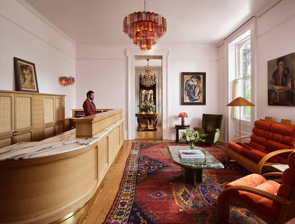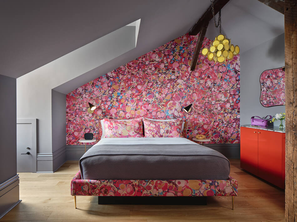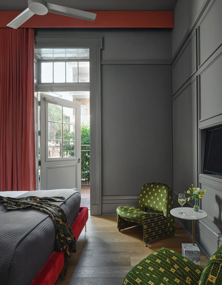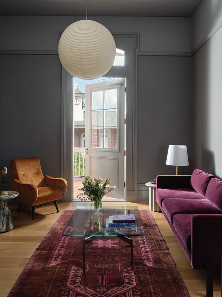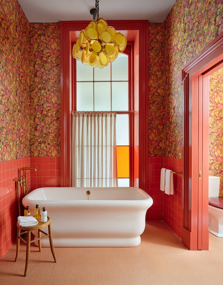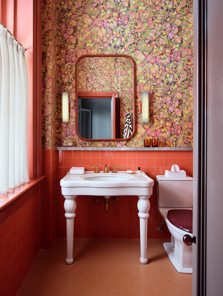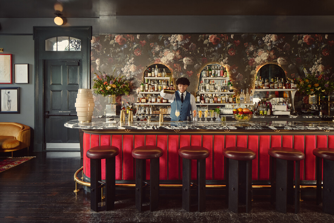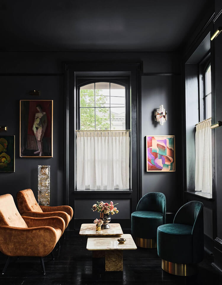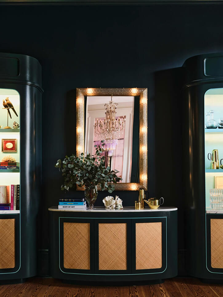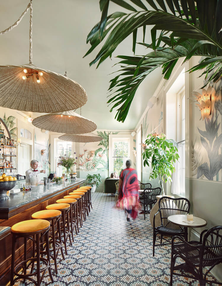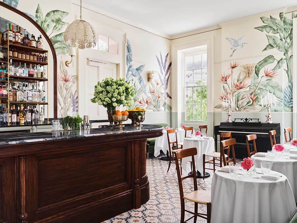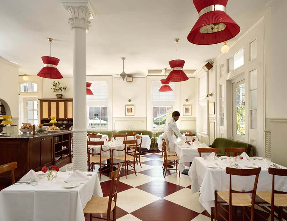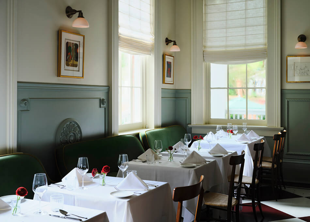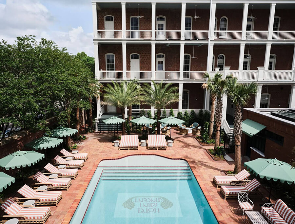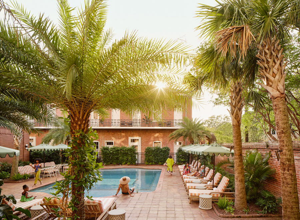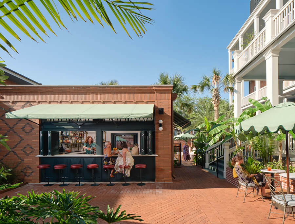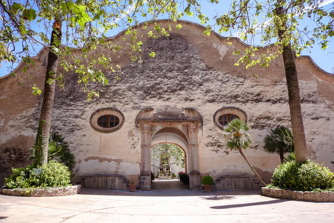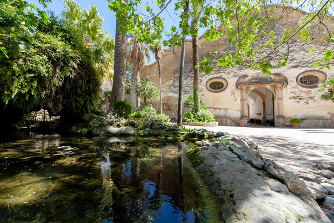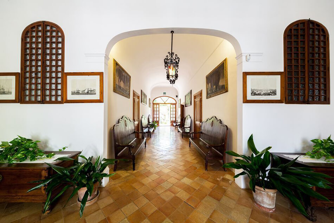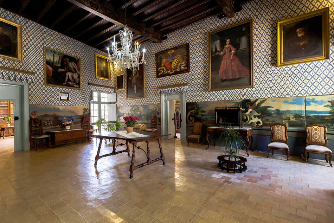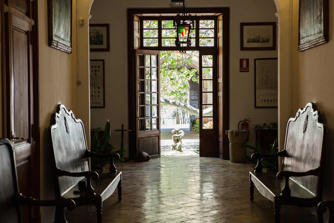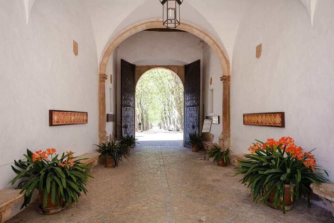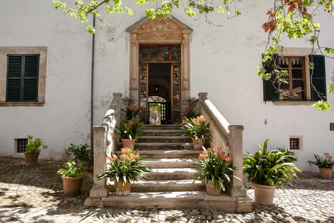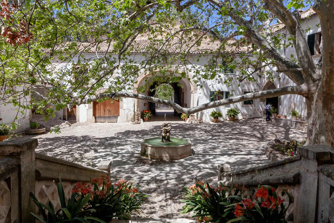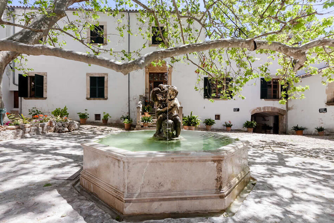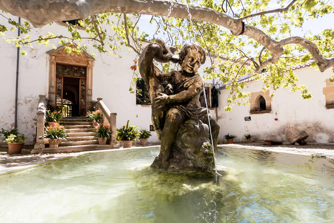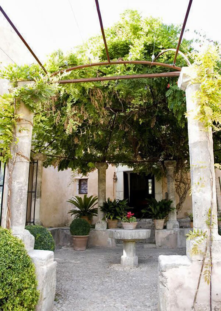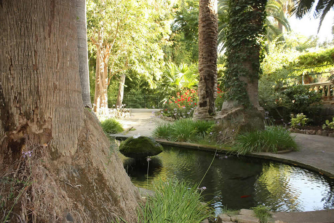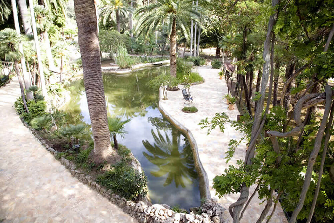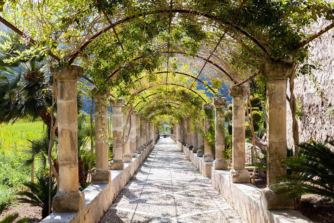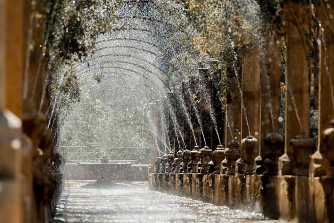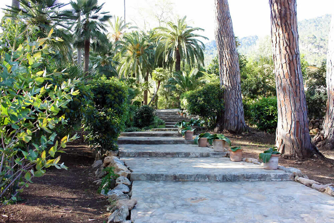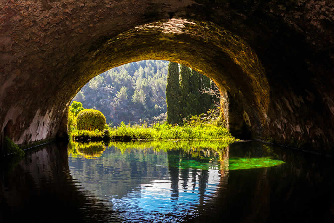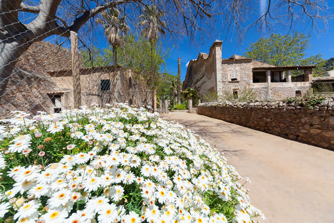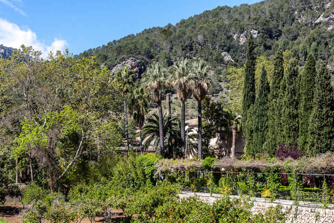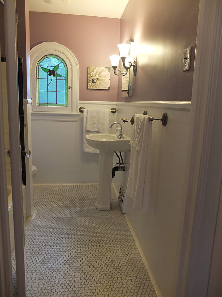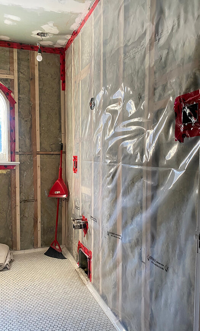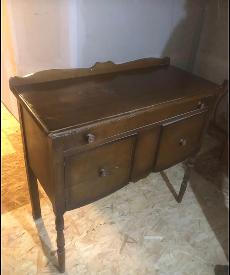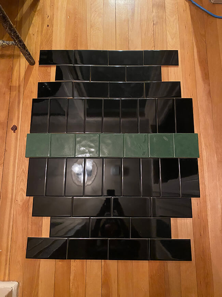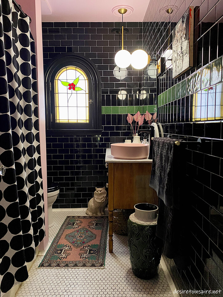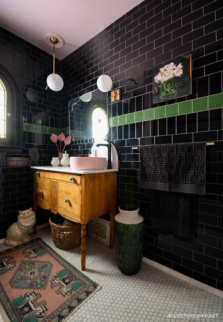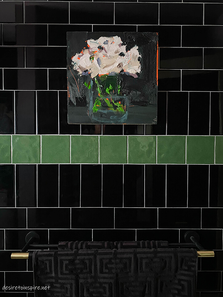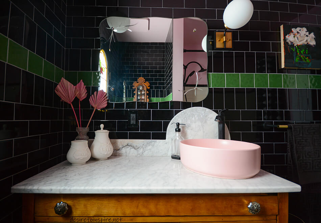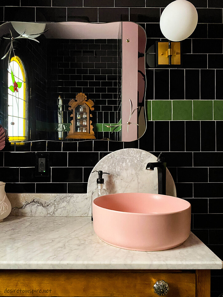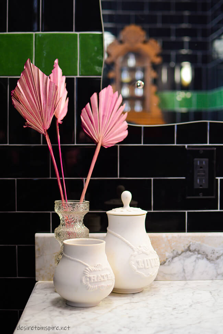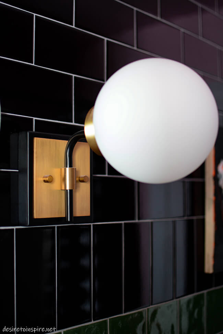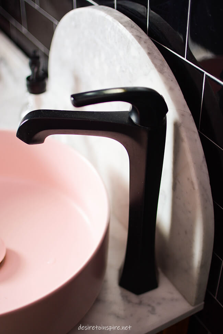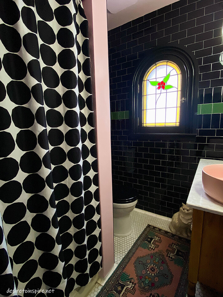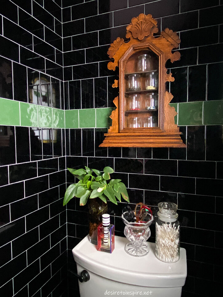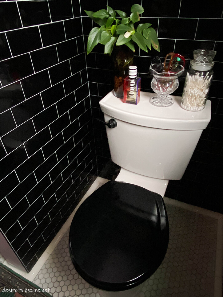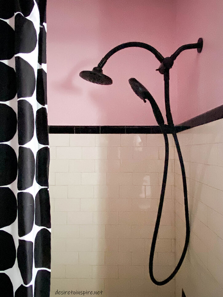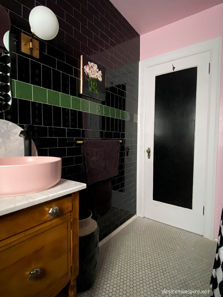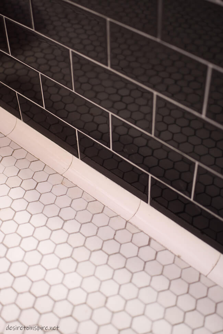Displaying posts labeled "Renovation"
A vintage modern kitchen
Posted on Wed, 21 Sep 2022 by KiM
I have been dreaming a lot lately about how I can redo my very small kitchen and this recent project by Ottawa design firm Wiseman + Cromwell is perfect inspiration. I love the chic Parisian vibe of this space and the wood, black, white and brass is so classic and timeless. Absolutely gorgeous. I’m taking notes! (Check out another of Liane’s projects here)
Location40
Posted on Mon, 19 Sep 2022 by KiM
We have been featuring the work of renowned photographer Graham Atkins-Hughes for many years and I was delighted to hear from him the other day. He wanted to share the home he recently purchased and renovated (it was in quite a state when he bought it, and there are before photos at the end of this post). It is a triplex apartment in Hackney, East London that is available for photo shoots and features some retro vintage furnishings that has always been his signature style. Graham’s new home is fabulous with a kitchen that is now modern and filled with light from 2 large windows, a luxurious master bedroom with en-suite, a gorgeous modern bathroom tiled with large format tiles resembling polished concrete with corner bath (looove!!!!) and a lofty bedroom that also has great windows.
He’s done such an incredible job with this home, getting rid of the bland and ugly and creating a cool, vintage-vibing place. I had to share some of the before photos given the condition it was in which shows how much of a project this was. Great job Graham!!!
Hotel Saint Vincent
Posted on Thu, 15 Sep 2022 by KiM
A building with an illustrious past, the Hotel Saint Vincent‘s story begins 160 ago when it was opened as the Saint Vincent’s Infant Asylum by the heroic Margaret Houghery. Unveiled in the summer of 2021, in New Orleans’ Lower Garden District, the careful restoration of this 1861 building honors its stately history while layering on a new sense of modernity. The interior spaces are a marriage of original 19th century detailing with mid-20th century Italian design elements. Including 75 guestrooms and suites, guests and members can enjoy drinks by the newly refurbished pool or the dark and moody Chapel Club. Our San Lorenzo restaurant serves coastal Italian fare to locals and guests as well as the Paradise bar where all are welcome. The Elizabeth Street cafe offers breakfast pastries, coffee and Vietnamese fare throughout the day.
All the fun and energy you would expect from New Orleans. Designed by Lambert McGuire. Photos: Casey Dunn, Douglas Friedman & Matt Harrington
Jardines de Alfabia
Posted on Tue, 30 Aug 2022 by KiM
Jardines de Alfabia is a complex consisting of a house, gardens and an orchard located in Bunyola, Mallorca. The houses of a Gothic type, with a strong rural and fortified character were located around an enclosed courtyard, incorporating a tower of the sixteenth century. The eighteenth-century reform endowed Alfabia with its Baroque elements, the most defining of its current configuration. It’s available for tours, events and weddings. Such beautiful architecture and the gardens are absolutely stunning. It must be magical in person!
My Art Deco inspired bathroom renovation
Posted on Wed, 24 Aug 2022 by KiM
Hey folks. It has been a while since I shared a reno project on the blog, and today I am sharing a bit of a doozie of a reno. I’m taking you back to the beginning of my main bathroom. The photo above is from the real estate listing. Over the 8 years we have lived in this house it never really got any better than that photo aside from me painting the purple out in a pale grey and the chair rail molding in black. This bathroom had a few great features and others that were totally lacking. Great = the stained glass curved window, marble hex tile floor with off white curved trim tile (I think original to the home that was built in 1940) and off white subway tile in the shower with curved black trim tile. The problems with this bathroom were the former owners stuck a cheap, useless pedestal sink in there, so there was ZERO counter space. And there was NO OUTLET!!! We found out there was asbestos so we ended up having to gut the parts of the bathroom we were working with and able to leave the features we weren’t touching. This meant we were easily able to have an electrician put in an outlet, have a separate switch for the fan, and add electrics for a ceiling mounted light (I had one in storage I wanted to use). I wanted to keep all the tile in the shower area and the floor and trim tile because they were beautiful. Turns out this decision cost me a small fortune and would have been much cheaper had I simply replaced the floor tile, because there was a lot of prep work required when re-drywalling to set up for the new tile to be installed flush with the trim/floor tile. Anyway, it is what it is and I am happy to have maintained original features in there.
Here is a shot post-asbestos removal, after adding new insulation and electrical all set up.
This renovation started about a year and a half ago and during many pandemic lockdowns and also with this city having next to nothing in terms of fun options for renovations I did almost all of the purchasing for items in here online, and turns out most of them were from Wayfair (the sink, faucet, all new plumbing hardware in the shower, wall mount light fixture, towel bars). I did want to find a vintage cabinet for the sink, and came across this on Facebook Marketplace for $150:
We sanded it down and gave it a coat of Livos and some new knobs, fit it with a Carrera marble counter and backsplash, refit it inside to fit the plumbing pipes and make use of the top drawer and it worked out really well! You’ll see a bit further below but first a quick note on the tile. I went to a discount tile store and managed to find simple black glossy subway tile and they had plenty to do the walls I wanted tiled. It cost about $200!!! And I decided to add a little bit of colour and found a square tile in green online at Home Depot to add a stripe through the room. That cost $35! I was having a hard time deciding on how the tile should be laid but then saw something online that made me think of this pattern:
My tiler thought it was really creative and though it was a bit of a pain in the ass to prep the drywall for 2 different depths of tiles (try and avoid that – will for sure keep the cost down), I love the end result.
Enough babbling – let me show you my new Art Deco inspired bathroom!
(A couple of other sources: the mirror I have been hoarding a while from Highjinx, the shower curtain is Marimekko from Bed, Bath & Beyond, the little cabinet over the toilet is an antique watch cabinet I found on FB Marketplace, the painting is by Mike Rachlis, the rug is from Turkey via Etsy, the towels from H&M Home and everything else I shopped my house)
