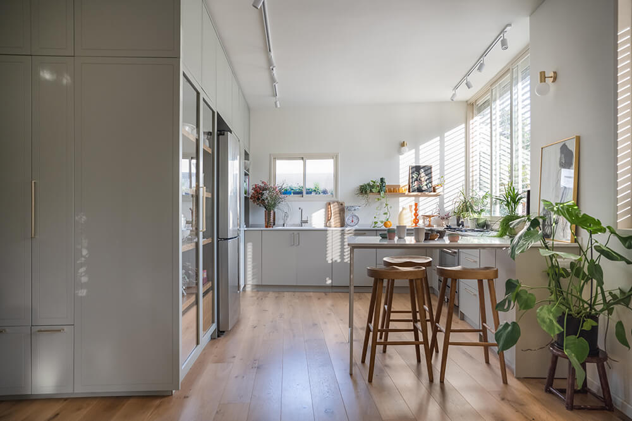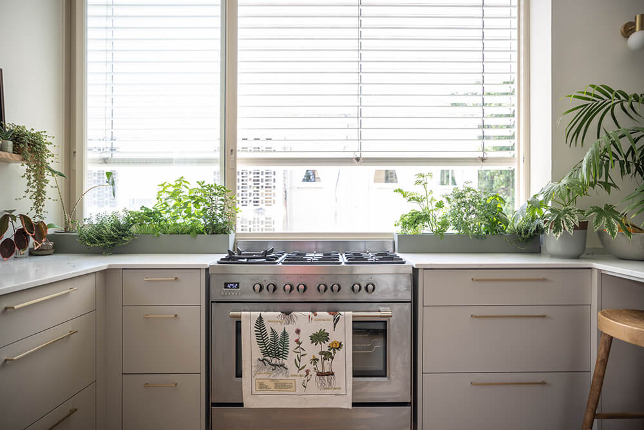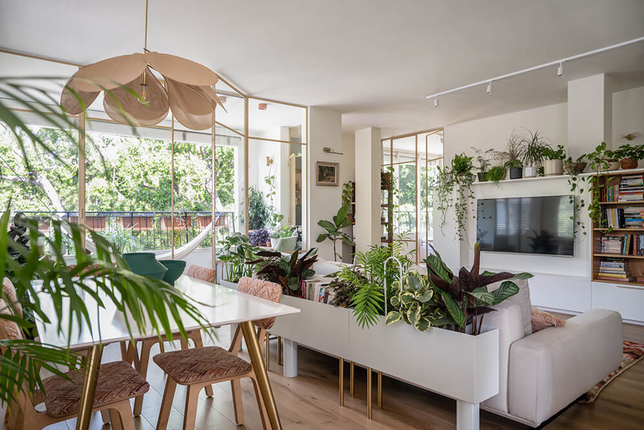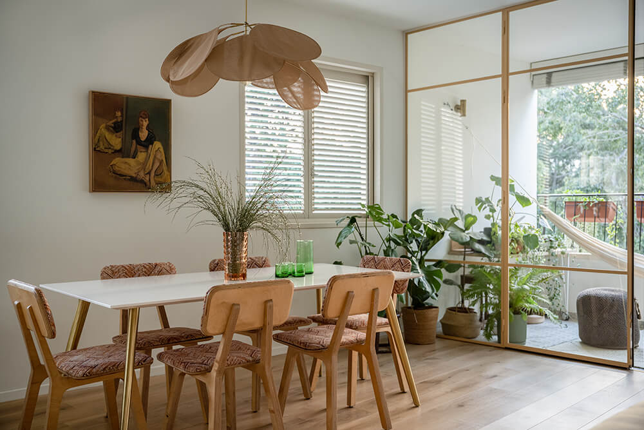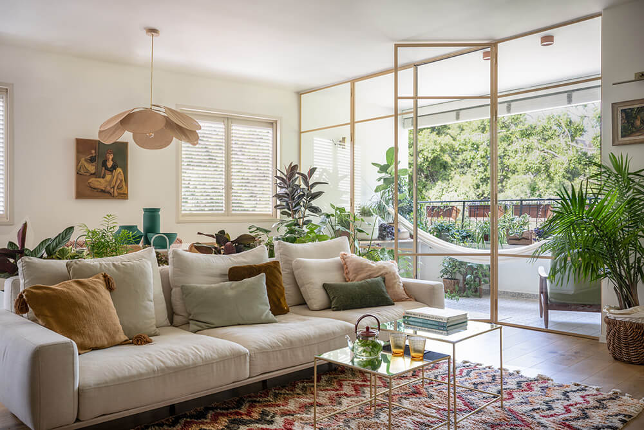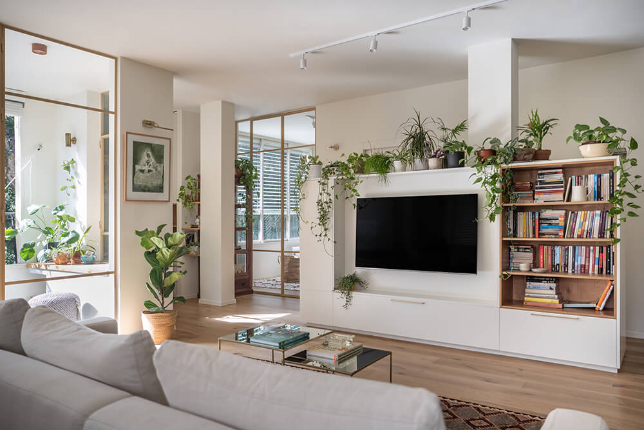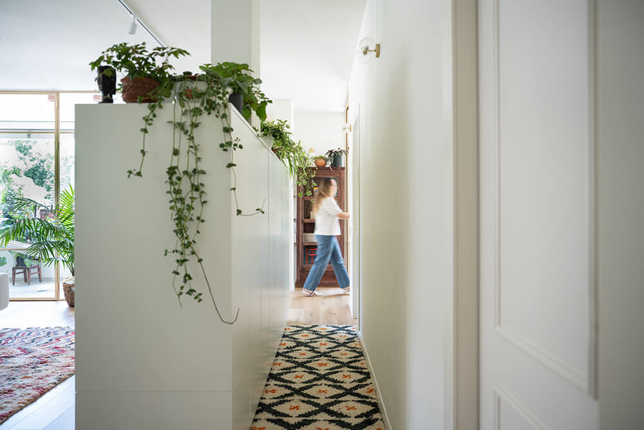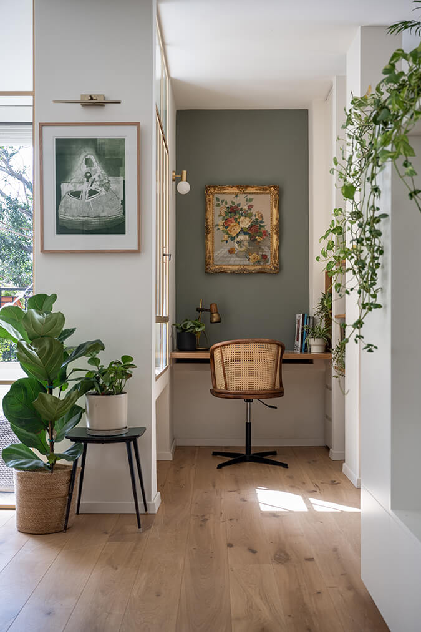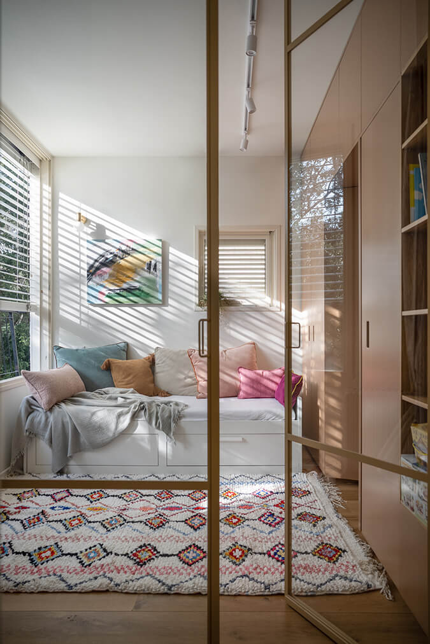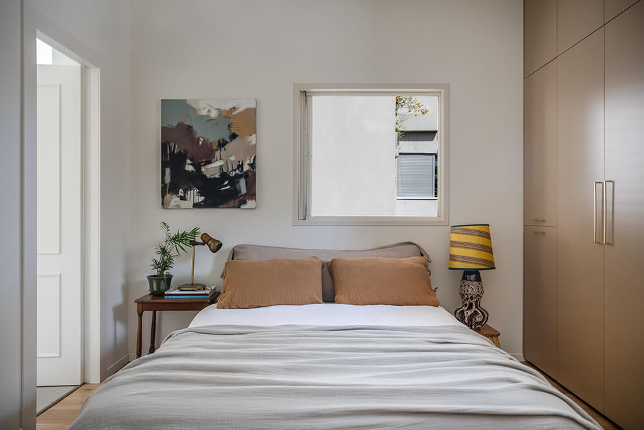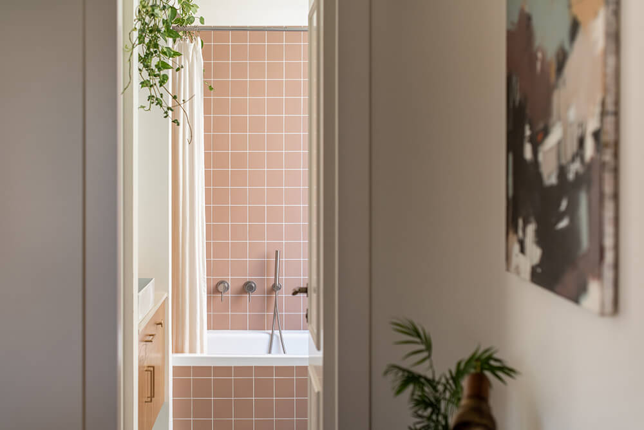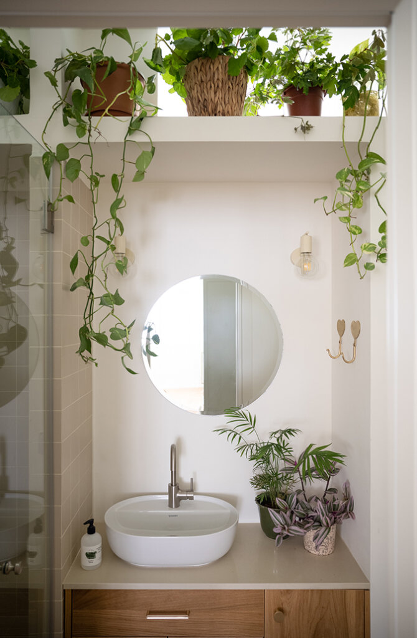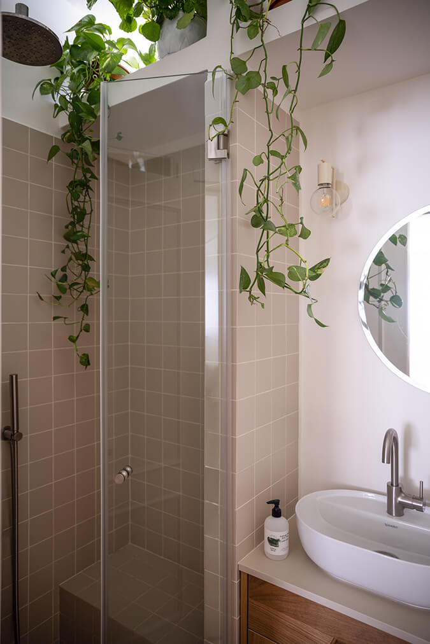Displaying posts labeled "Small"
Small but mighty in inner London
Posted on Thu, 16 Nov 2023 by midcenturyjo

This courtyard in London’s Camberwell might be small in square metres but it’s a little oasis in a big city. A place to break out of the house to enjoy the greenery and space for al fresco cooking and dining. The impactful but simple material palette of composite decking, larch cladding and borrowed brick combines with repetitive plantings. A little makes a big difference in this garden by Andy Stedman.




Living large in small
Posted on Wed, 8 Nov 2023 by midcenturyjo
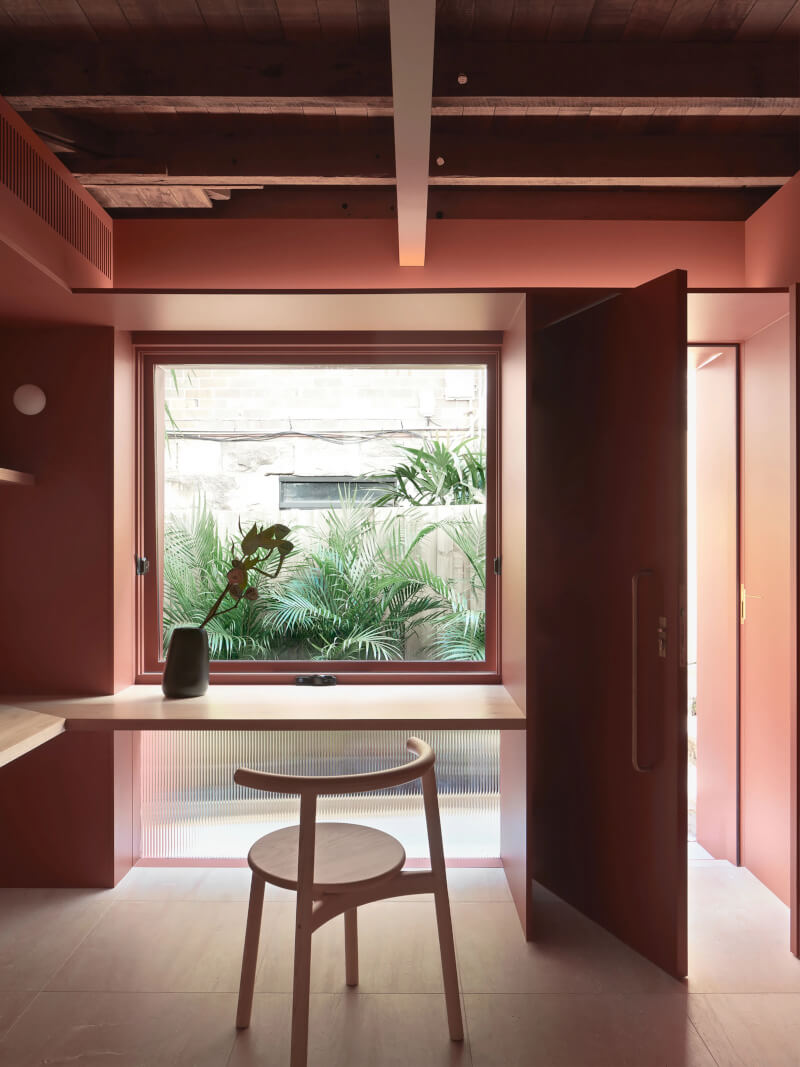
Studio Elroy by LINTEL Studio For Architecture, carved from a heritage building’s basement, showcases the potential of inspired living in a compact space. Spanning a mere 28m2, this self-contained unit ingeniously houses a queen-sized bed, home office, kitchen, living area, wine cellar and bathroom. A protruding joinery unit defines indoor and outdoor spaces while allowing natural light to enter from above. The studio’s cochineal-red paint allows the layout to remain discreet. Instead of street views, changing shades of salmon to garnet, illuminated by sunlight and shadows, mark time inside.
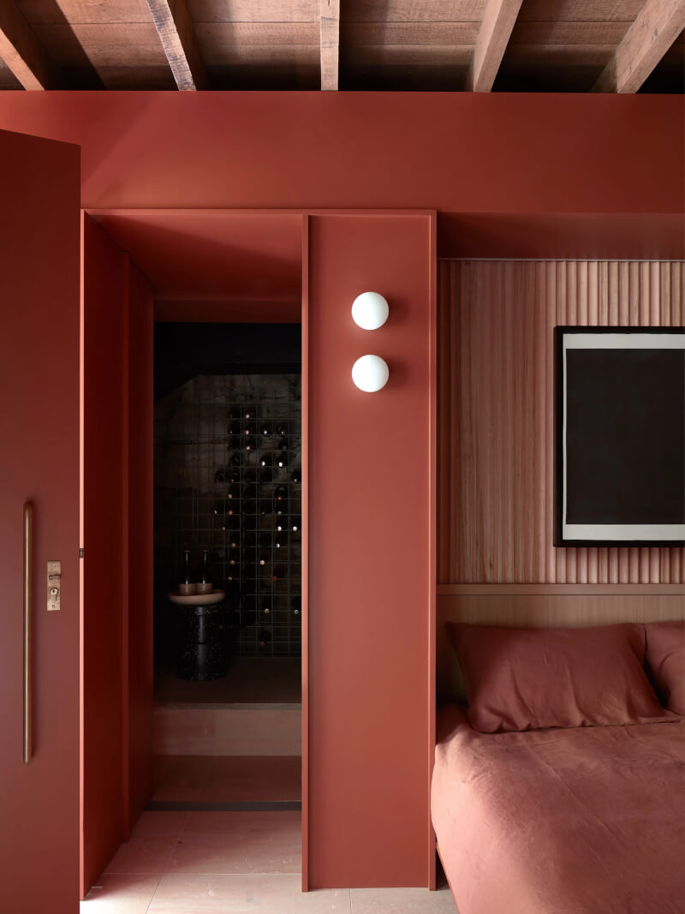
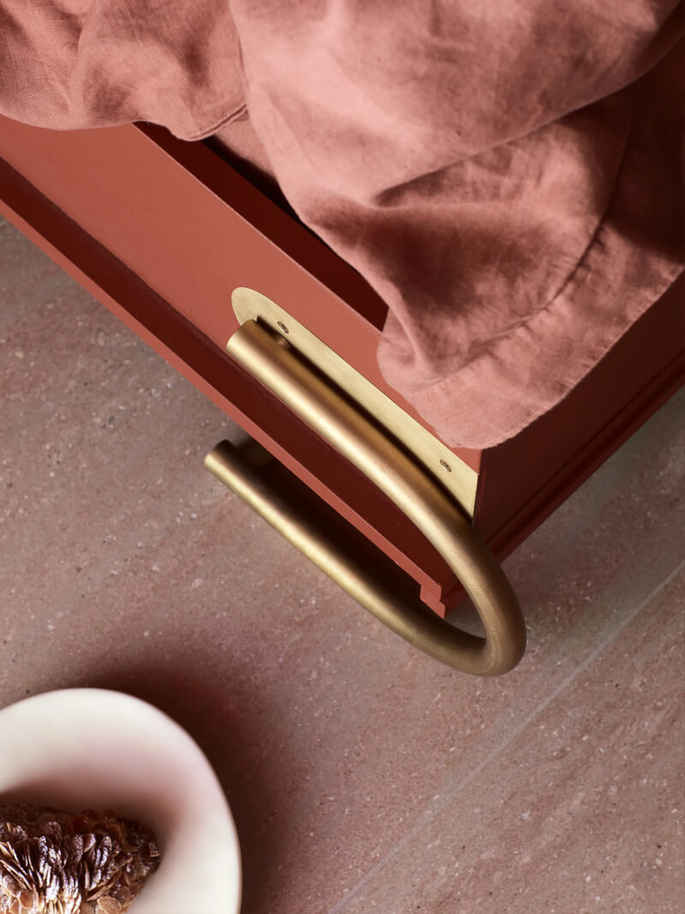
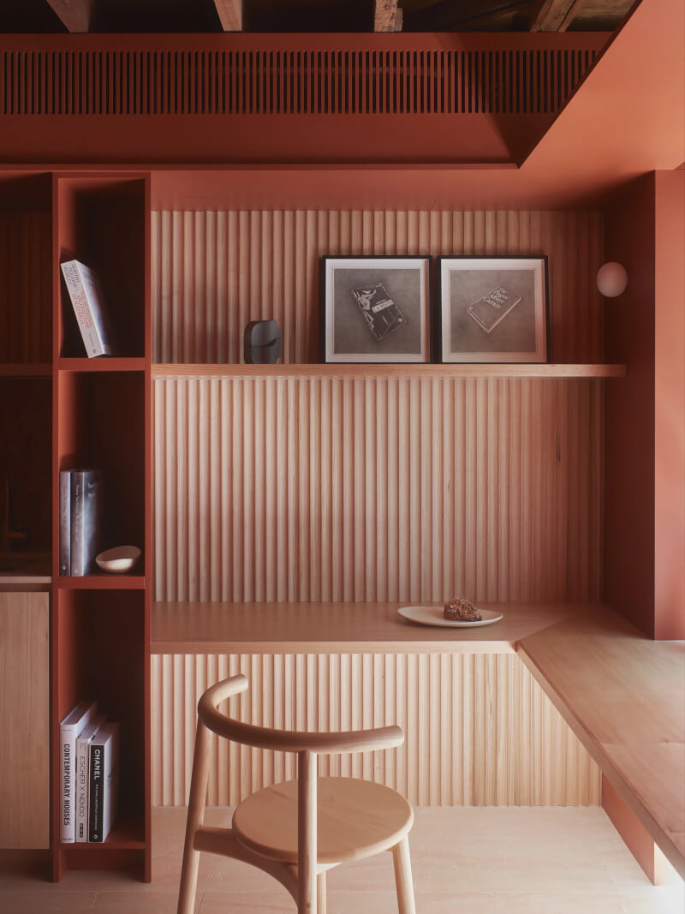
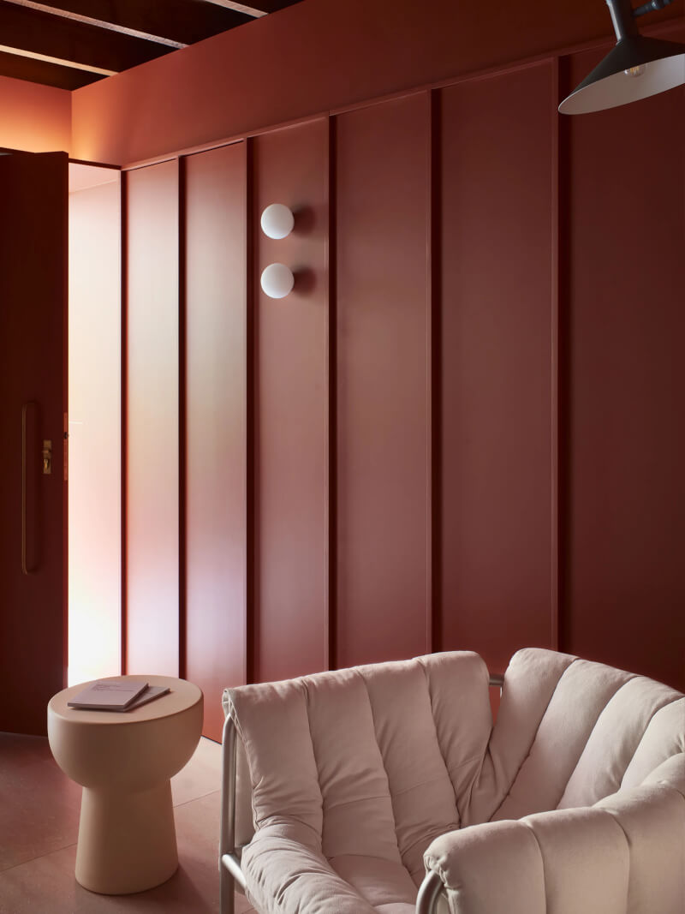
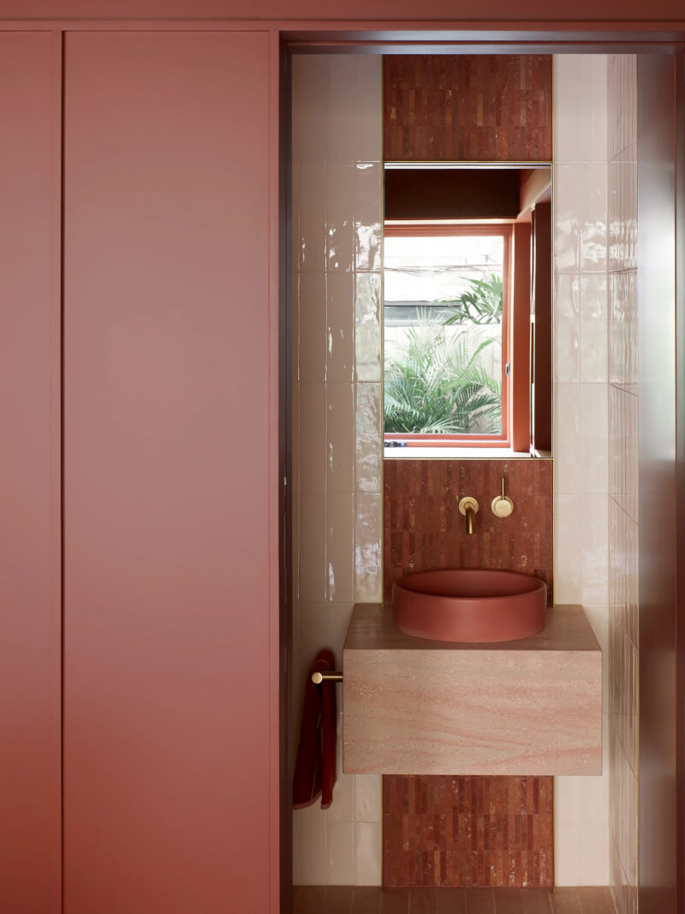
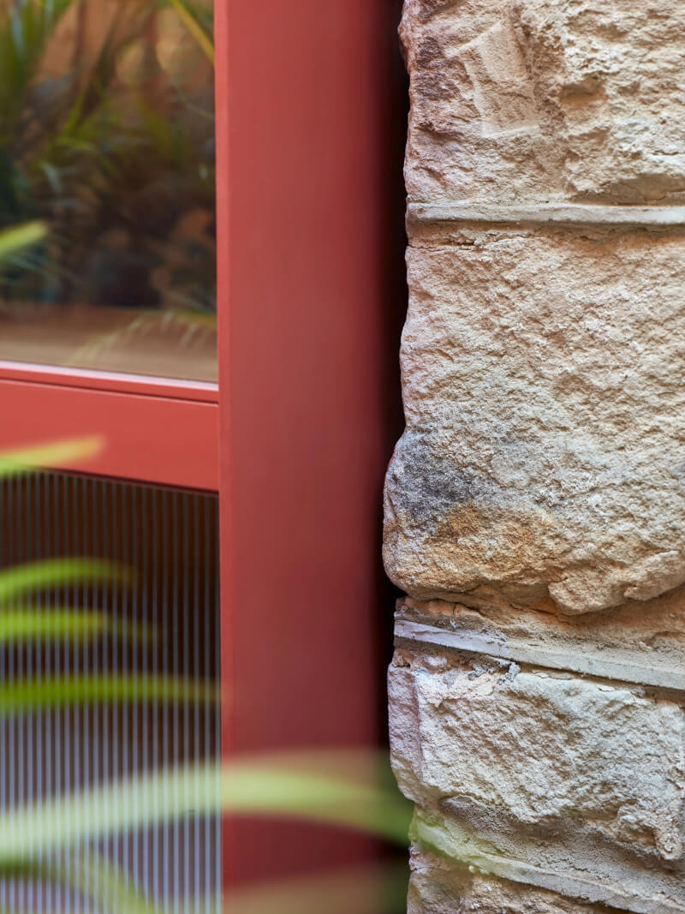
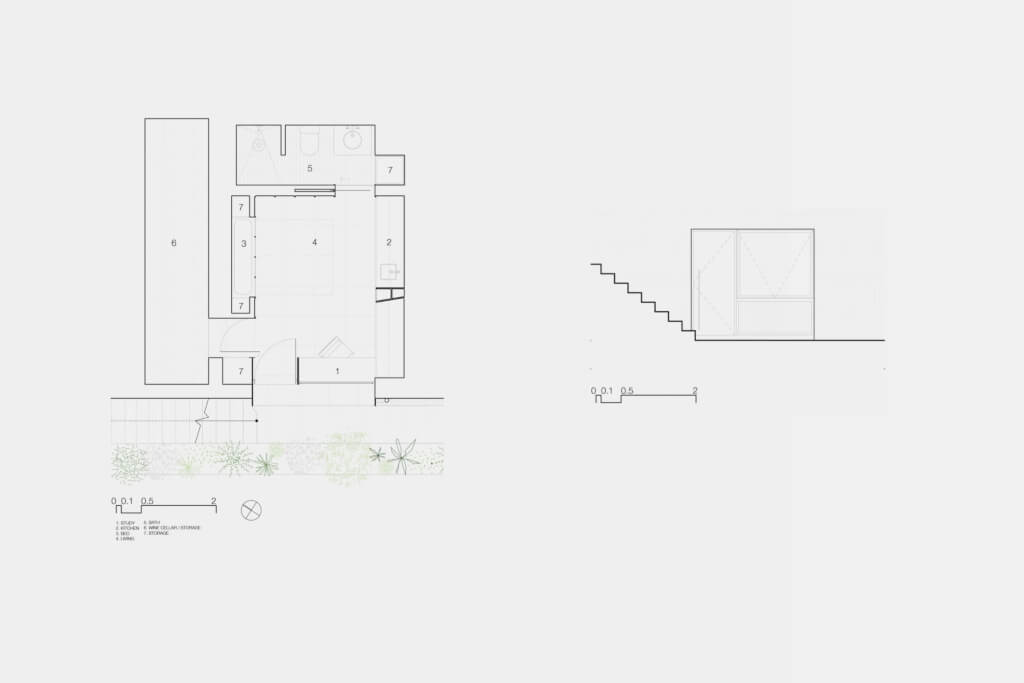
A designer’s vintage layered Cobble Hill apartment
Posted on Mon, 2 Oct 2023 by KiM
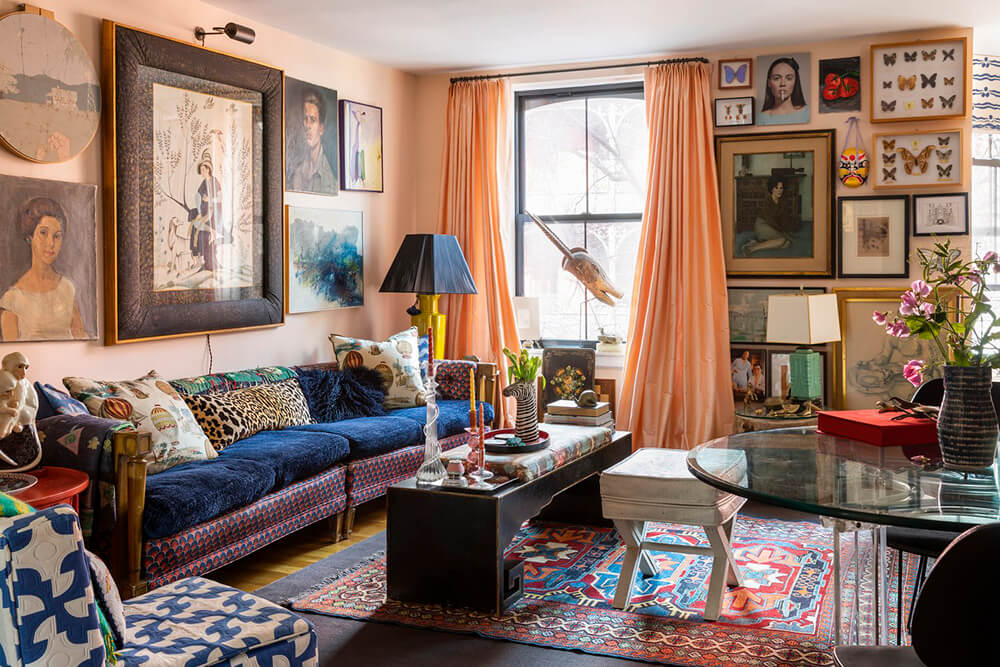
This apartment in the historic Cobble Hill neighorhood belongs to partner, Erin Fearins and has been carefully renovated to include custom millwork and an expertly layered mix of vintage furniture pieces and carefully curated art and antiques.
Erin of Studio FSW decked out her family’s apartment with layers of vintage and antique finds, very bold graphic wallpapers and fabrics and daring colour choices. A designer after my own heart. (Photos: Lesley Unruh).
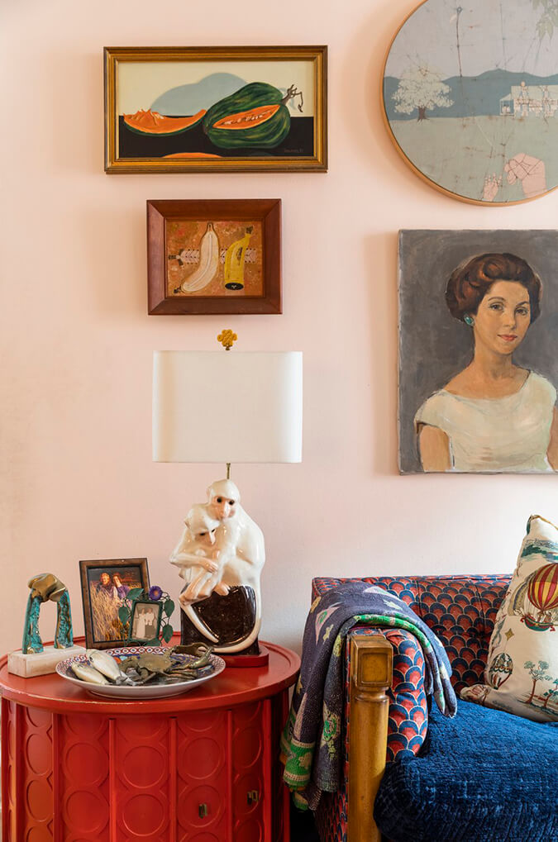
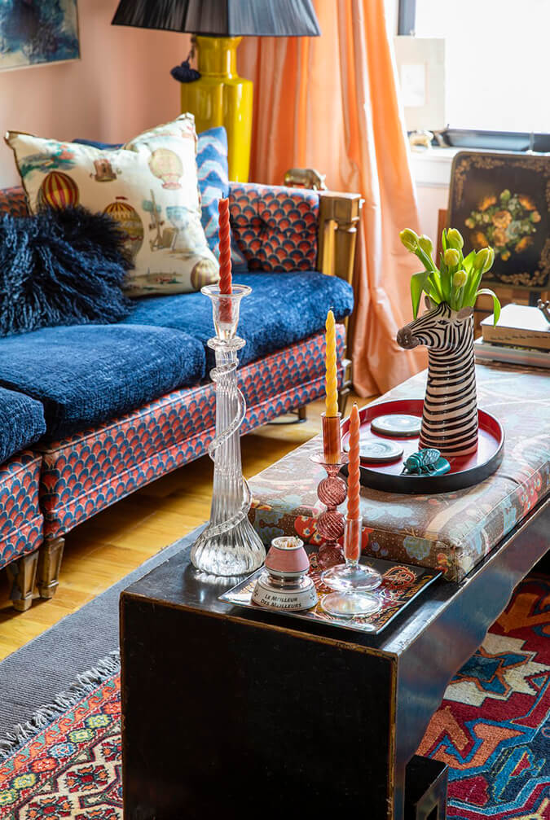
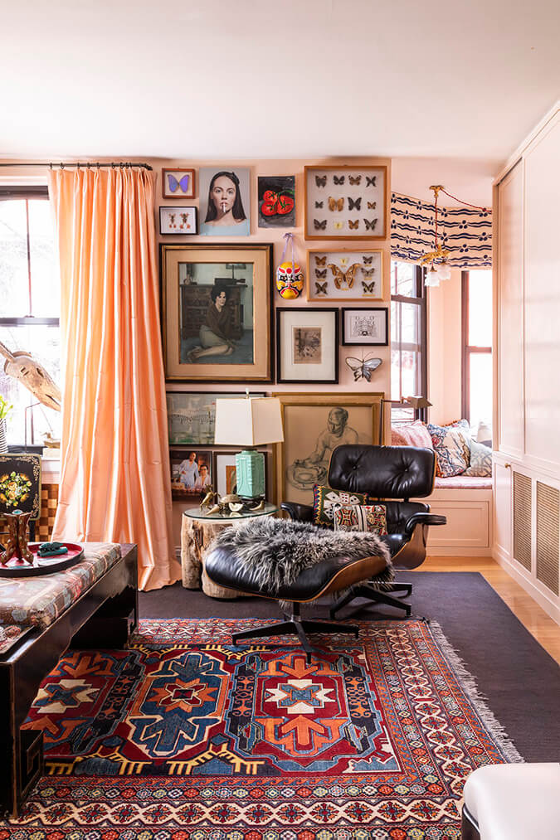
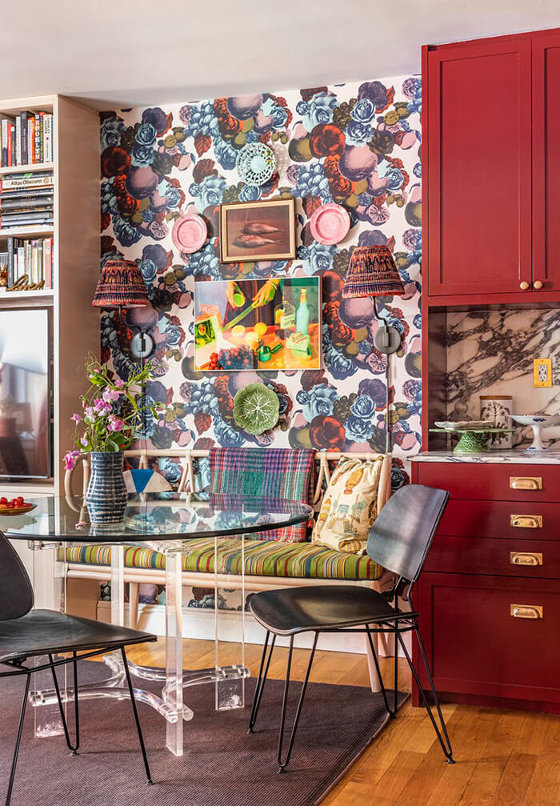
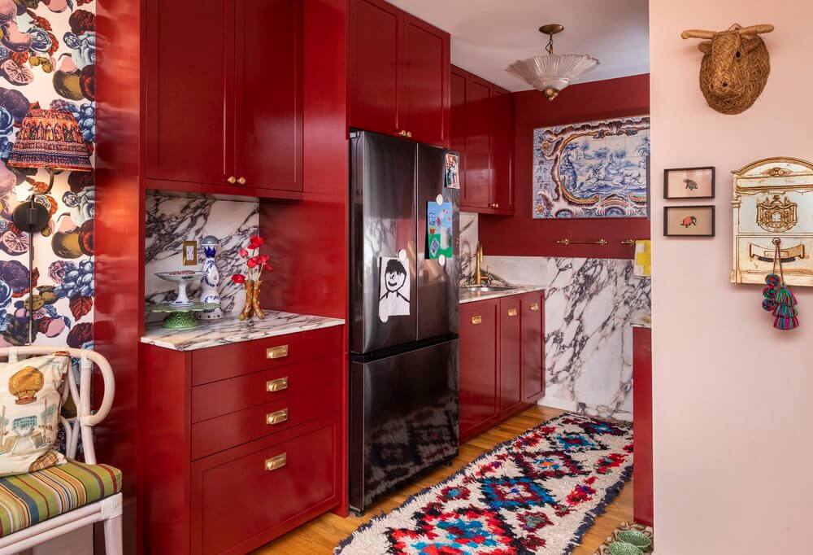
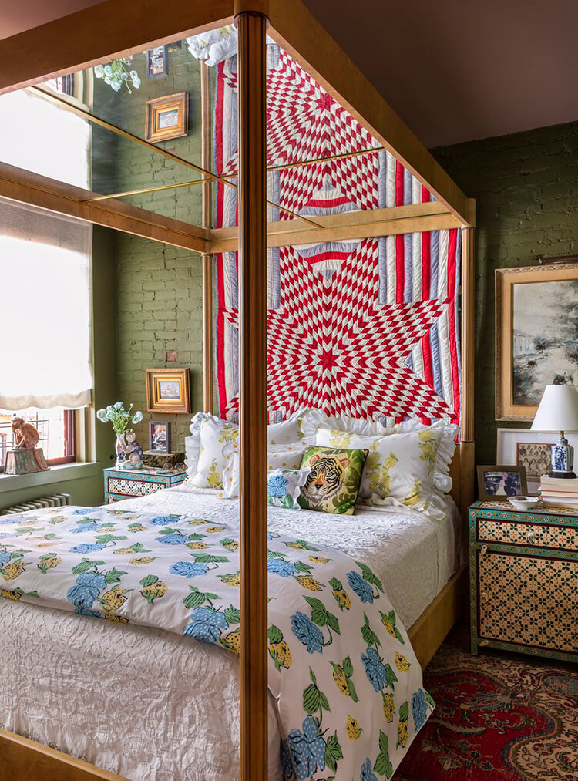
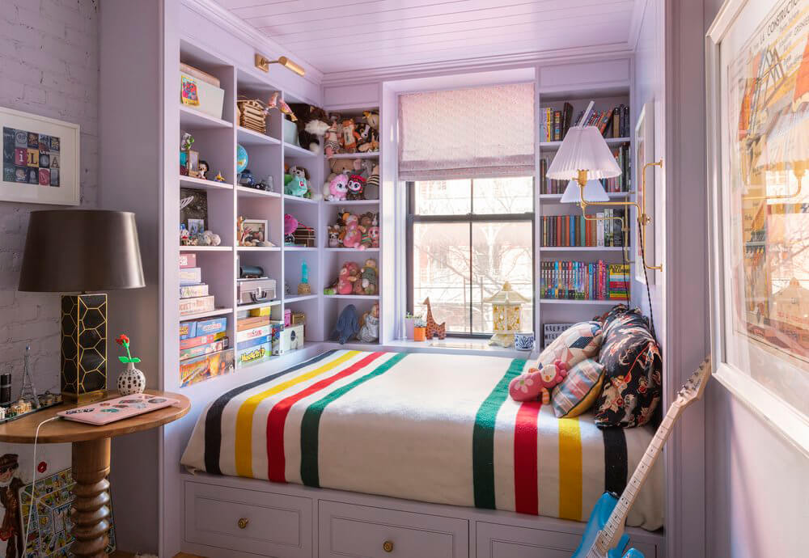
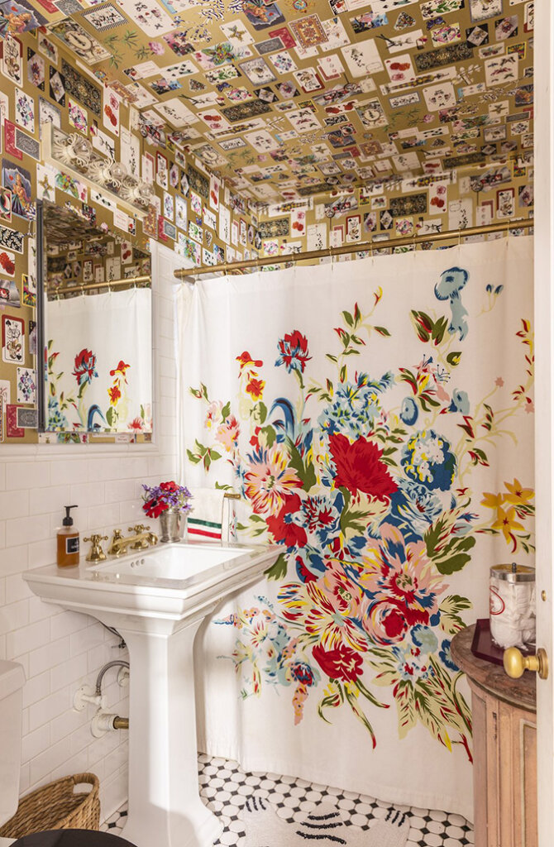
Ben Pentreath’s Scottish cottage hideaway
Posted on Fri, 8 Sep 2023 by KiM
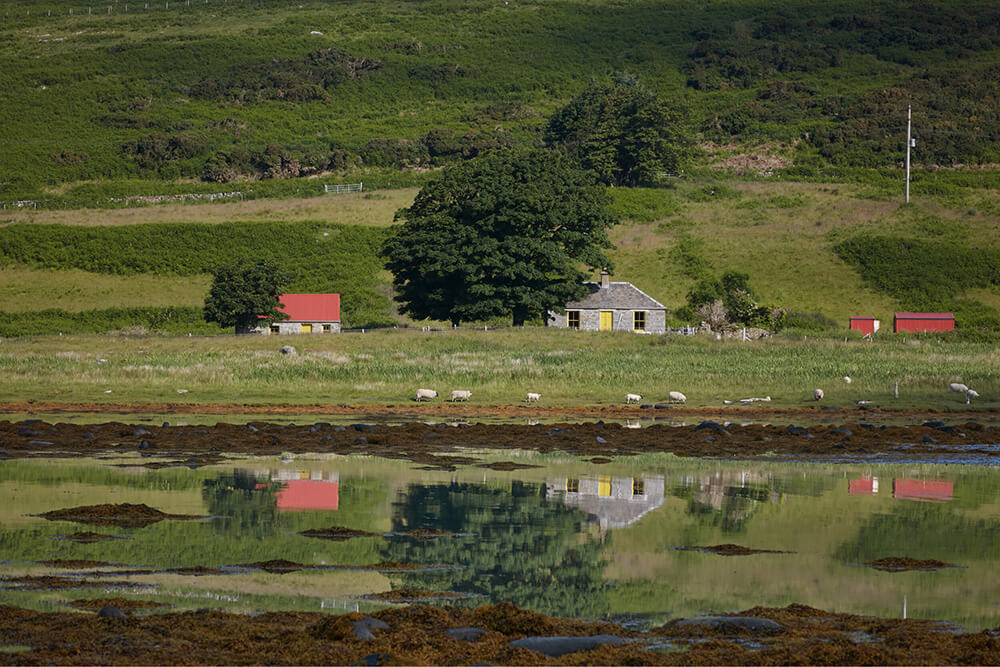
This is Ben and Charlie’s own house, tucked away on an estuary in the far west coast of Scotland. Ben and Charlie found the tiny pair of buildings – a Victorian two-roomed cottage and a much early stone bothy – in derelict and unloved condition – in 2018, after a long search for something untouched and unspoiled. The Victorian cottage had intact match boarding to the interiors, and we took the decision to keep this completely intact – re-wiring the two rooms with simple galvanised surface mounted conduit in order not to damage the historic interior. The stone bothy was stripped back to rough stone walls. Both buildings have been furnished with a different atmosphere to suit their age and character. The bothy forms a simple, basic kitchen, and the cottage contains a tiny sitting room and bedroom. There is as yet no running water or heating, but in 2023 Ben and Charlie are building a third new bothy to the west of the two original houses to provide a little more creature comfort.
This is so beautiful I could cry. Ben Pentreath must feel privileged to be the proprietor of such a magical space.
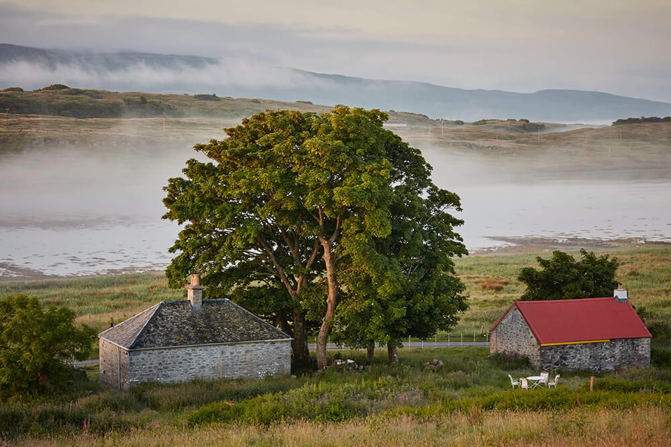
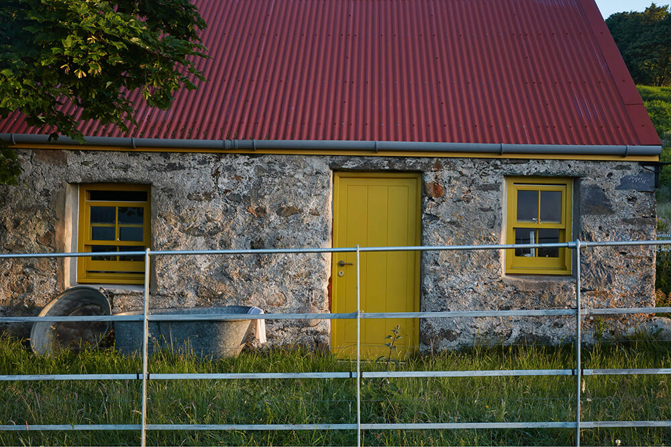
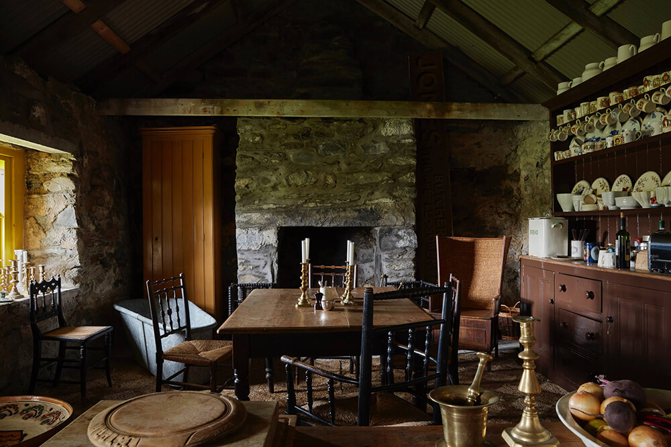
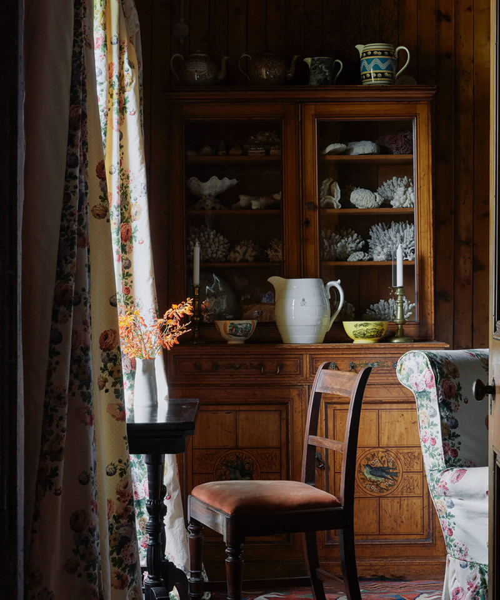
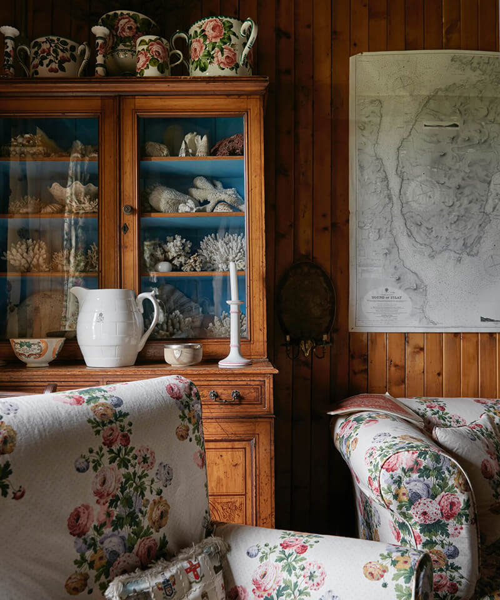
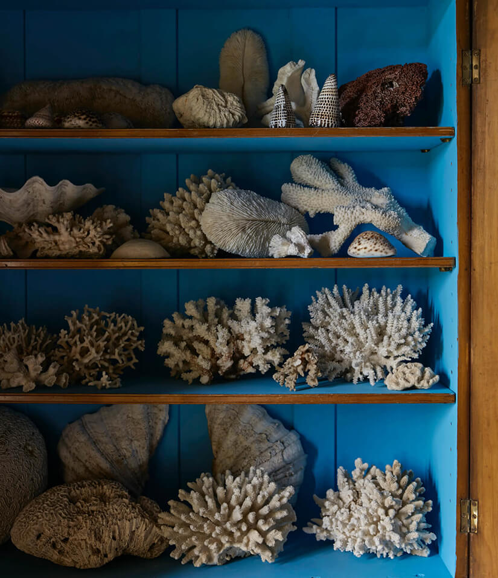
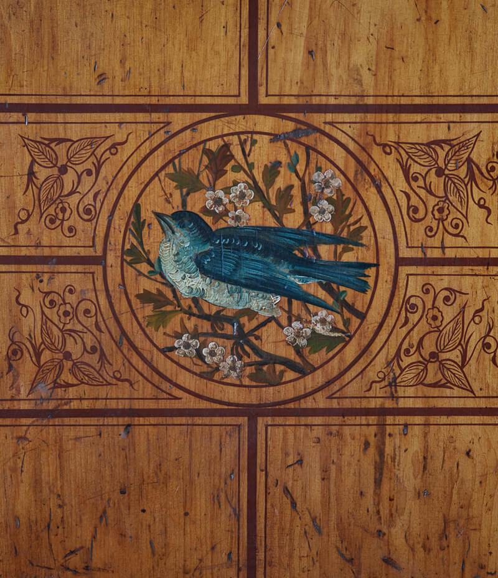
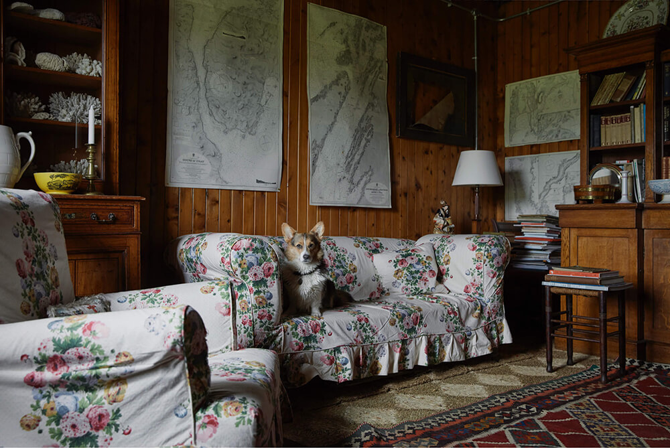

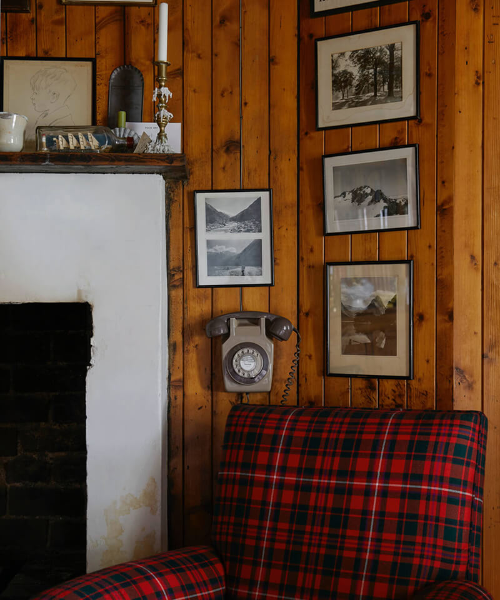
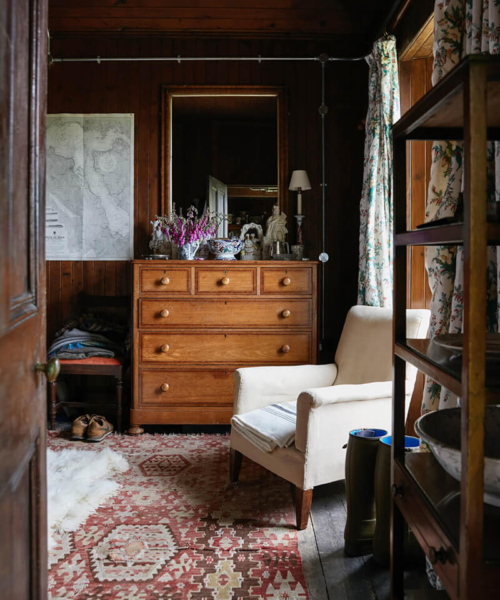
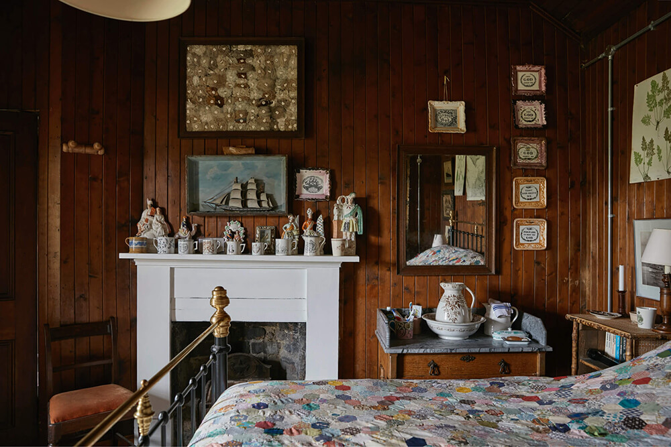
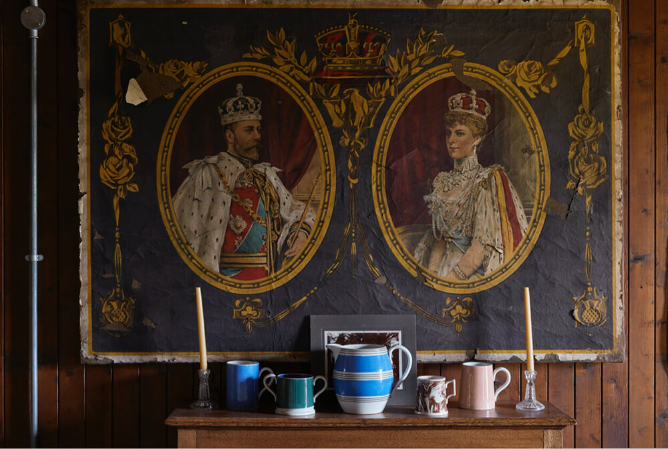

A dream apartment for plant lovers and storage enthusiasts
Posted on Tue, 29 Aug 2023 by KiM
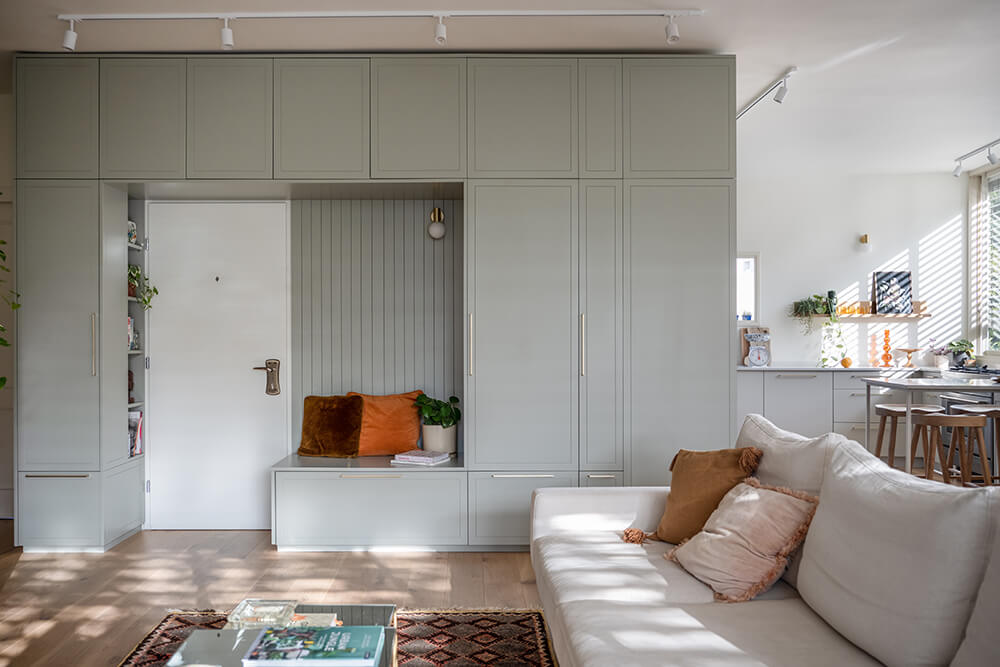
What is the importance of plants in a person’s home living space? This is the story about a 95 square meter apartment with 4 fronts and full of light that as part of a renovation is dealing with this question. The love of the members of the house for growing house plants challenged us to find surprising design solutions all over the house. Examples of solutions can be seen in opening a balcony to the green boulevard at the expense of the living room space, planning furniture that is adapted to growing plants and thinking ahead about utilizing areas for growing plants even at height, and even in the bathroom. We wrapped the entrance hall with carpentry, which makes it possible to store all of the entryway’s stuff: glasses, a dog leash, bags…. We also incorporated a bench that allows you to sit down immediately when you enter the house and take off your shoes. This carpentry rotates inside and also becomes the kitchen’s storage cabinets.
I am envious of all of the light and storage in this apartment. As much as I adore old homes they typically lack in both of those areas. Plants sure do seem to thrive here, unlike in my home 🙂 Located in Tel Aviv and designed by Ma/Deux. Photography by Sivan Askayo.
