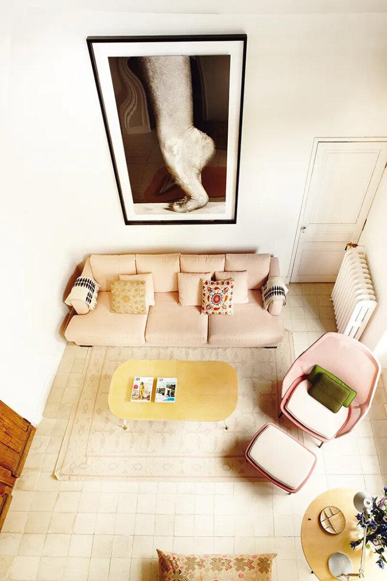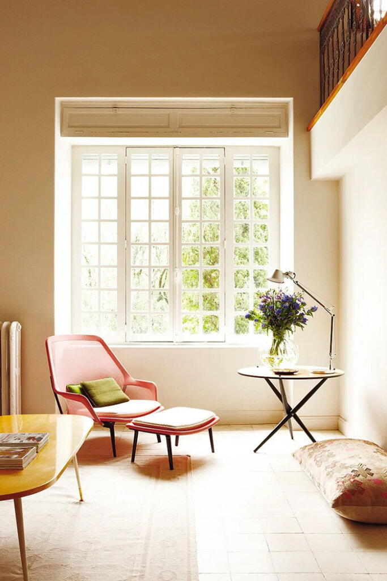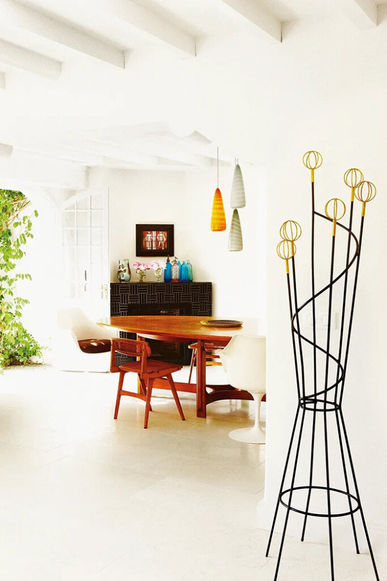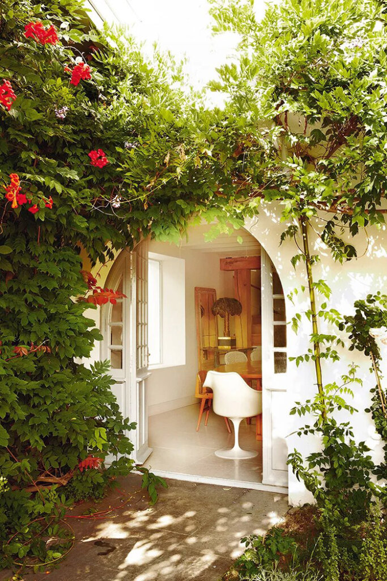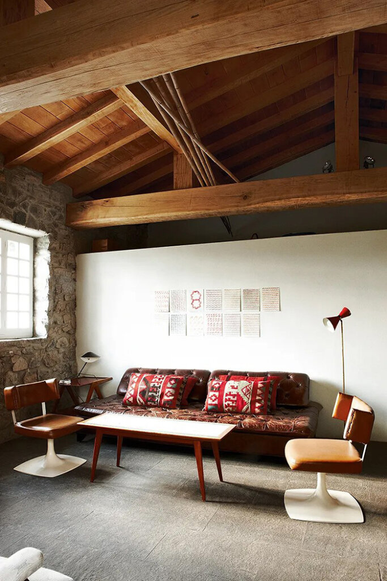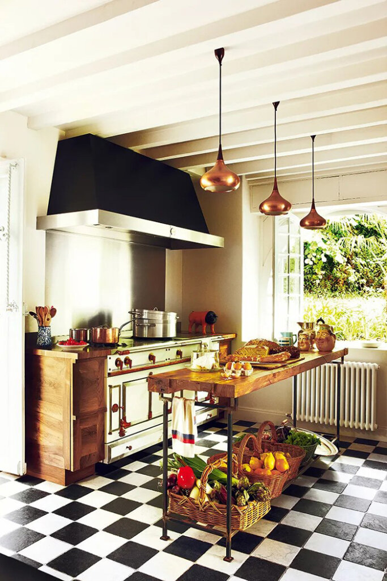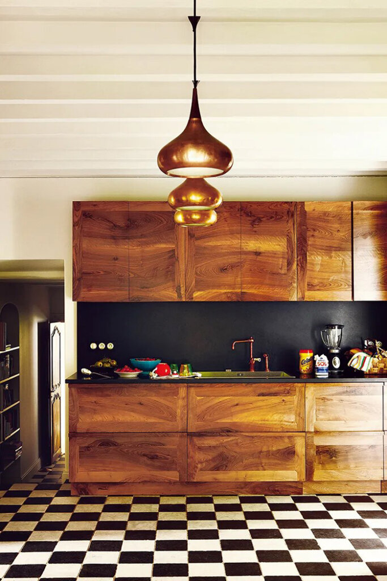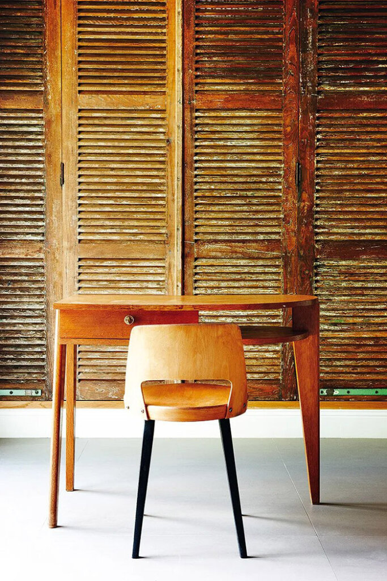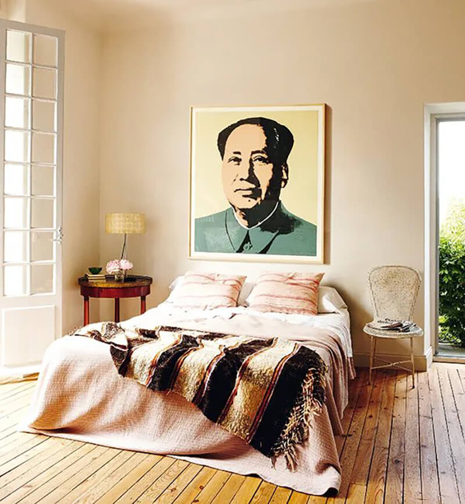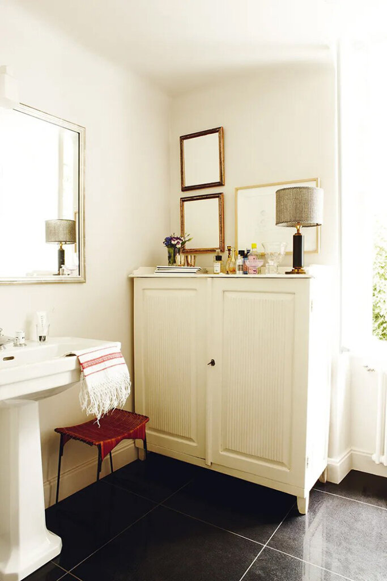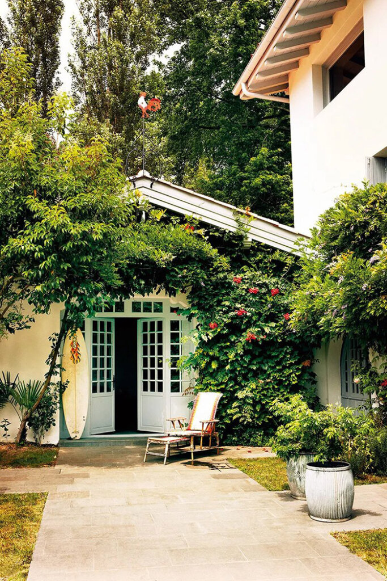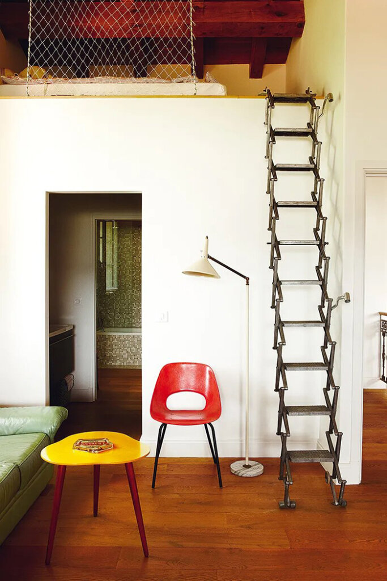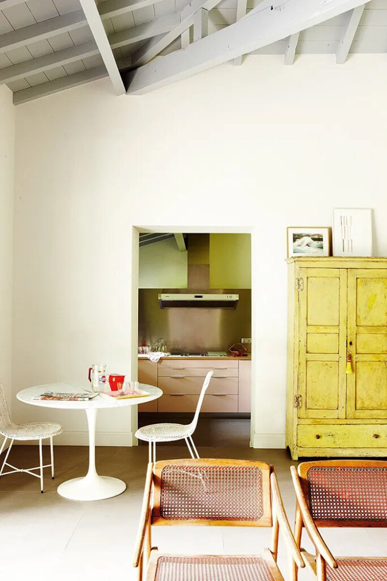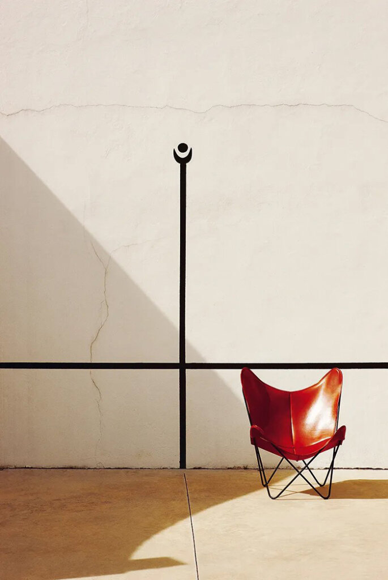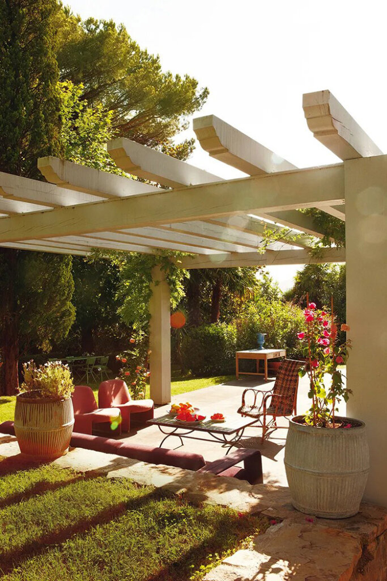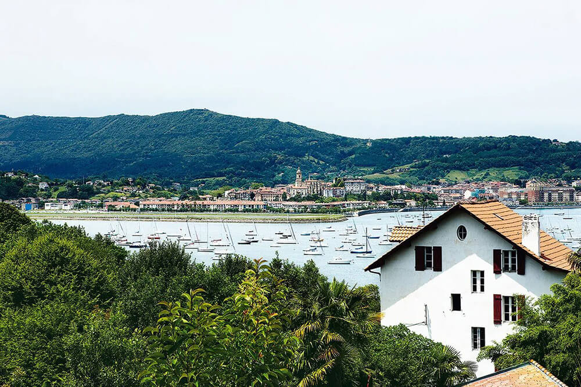Displaying posts labeled "Tile"
Country Road – a dreamy home in Nashville
Posted on Mon, 18 Mar 2024 by KiM
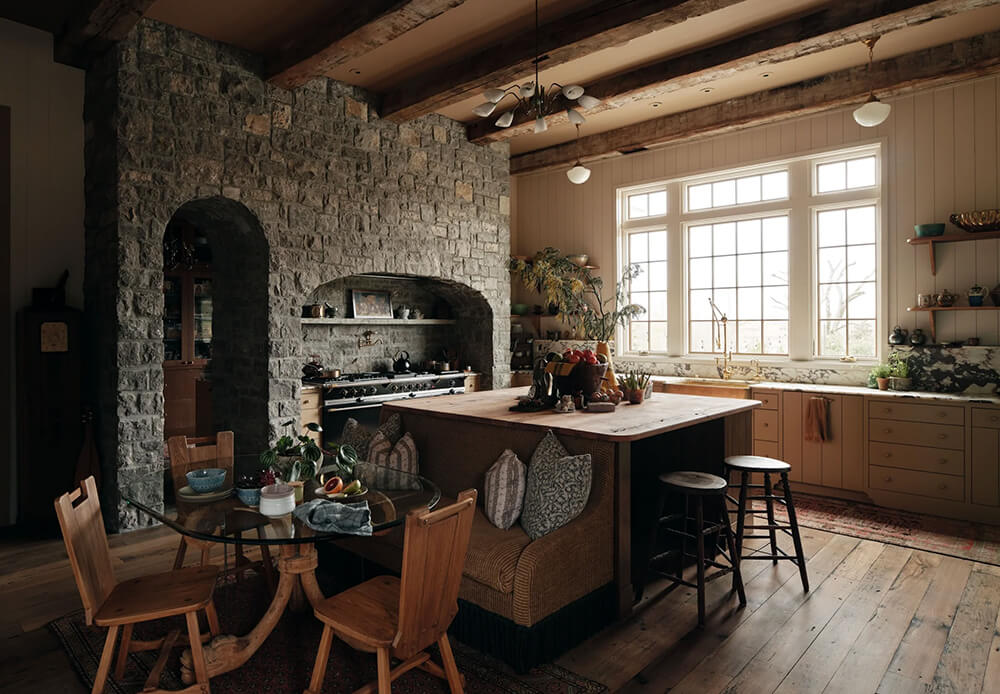
I am for the most part unphased and of fairly neutral opinion for most of what I find to post. It’s generally “oh that’s cute”, “this seems blog worthy”, or “yeah I could live there”. This home in Nashville designed by Pierce & Ward is as if they took every single thing I adore (except maybe the colour red) about each of my favourite homes I’ve ever featured and crammed it all into one project. I was sitting here working on blog posts for the week whilst working on my day job at the same time, seemingly wasting away a perfectly good Saturday and it is like the heavens opened up and angels are singing. Bless designers like Louisa Pierce and Emily Ward for reminding me why I love this second job so much.
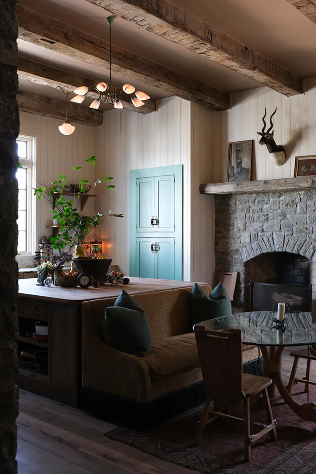
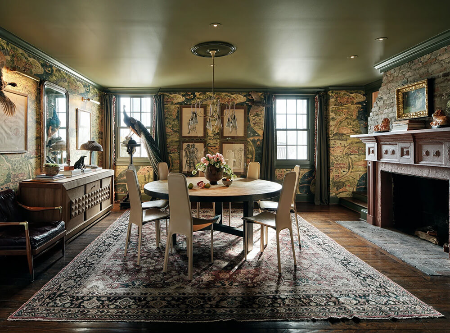
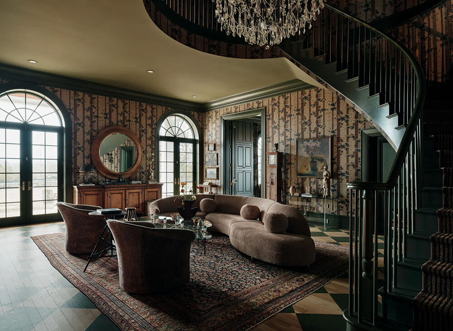
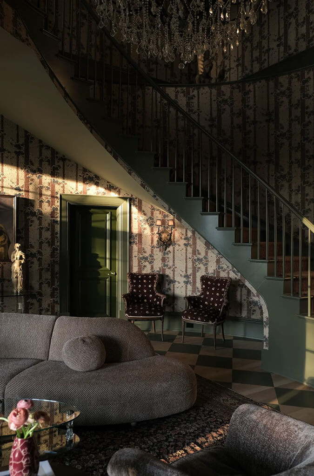
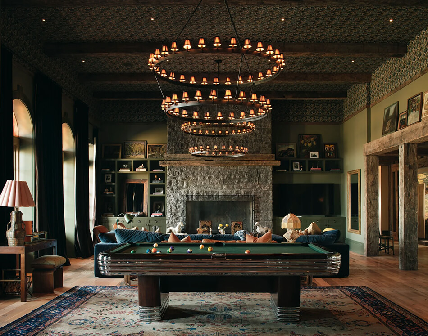
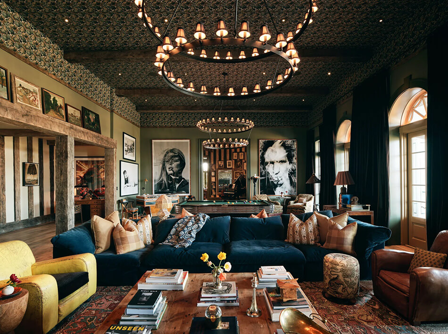
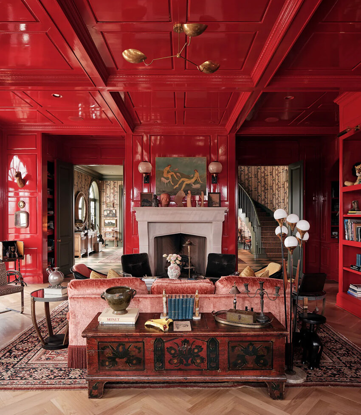
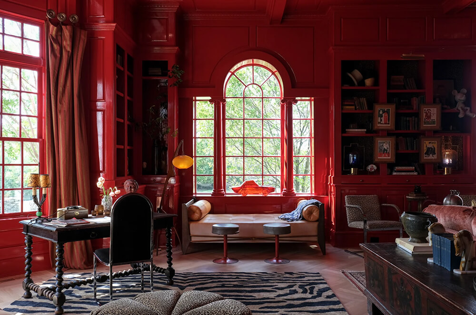
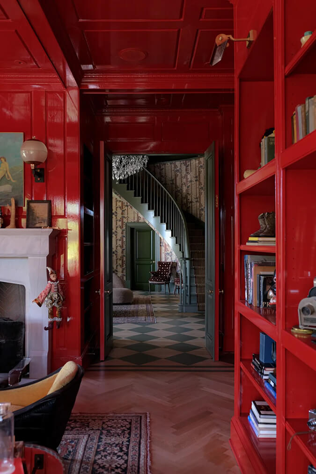
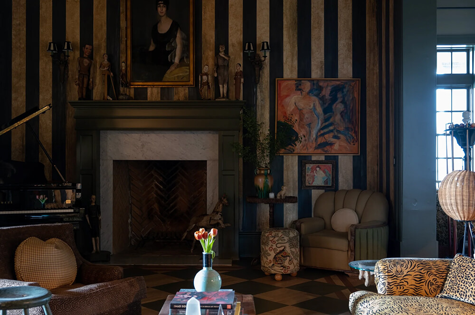
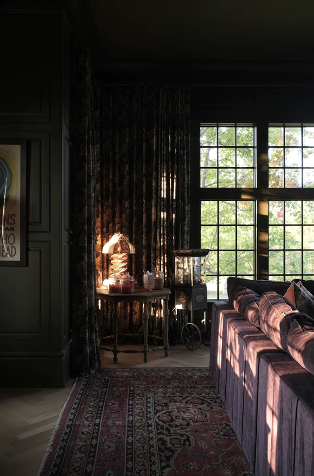
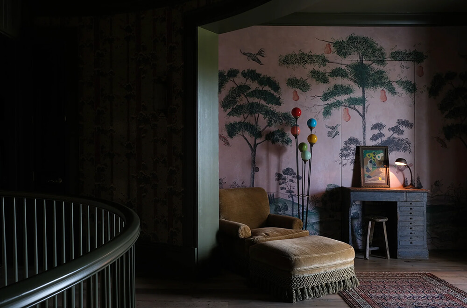
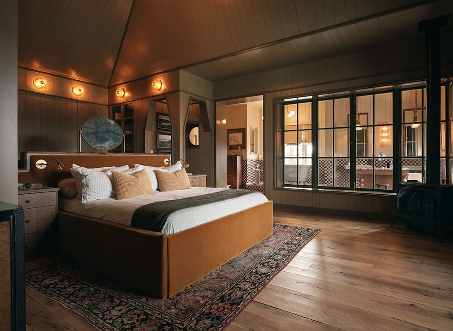
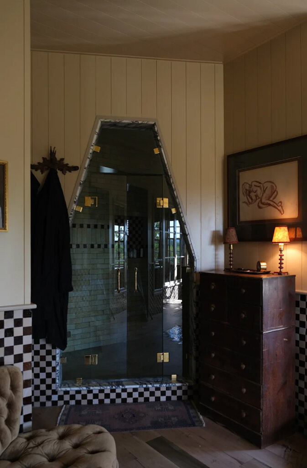
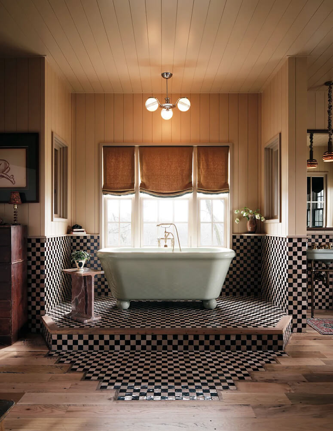
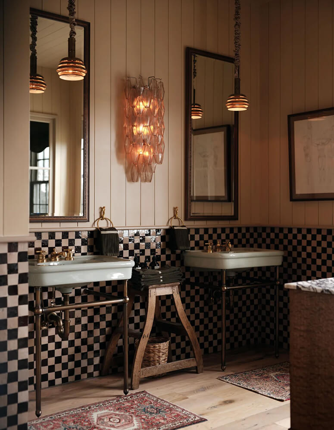
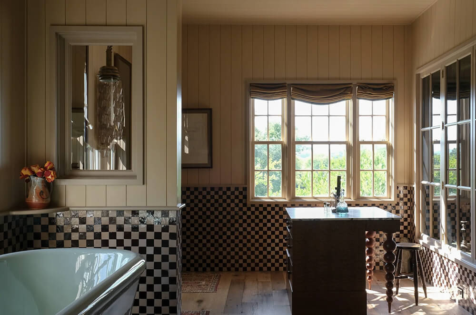
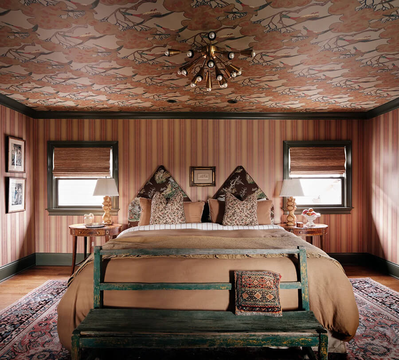
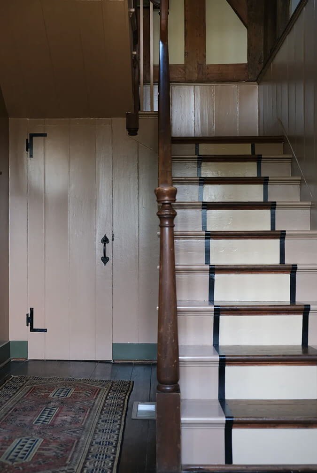
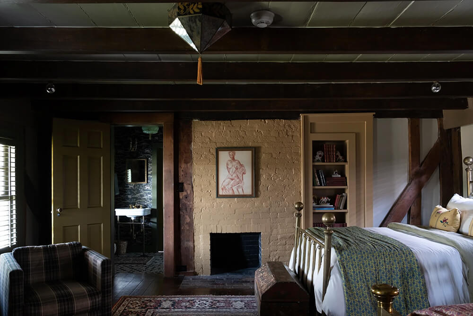
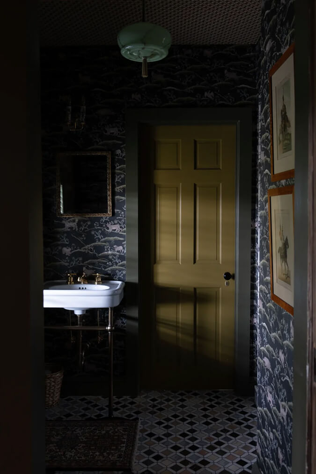
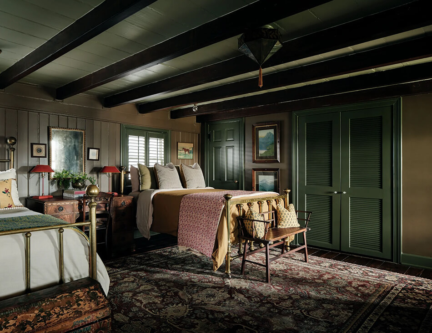
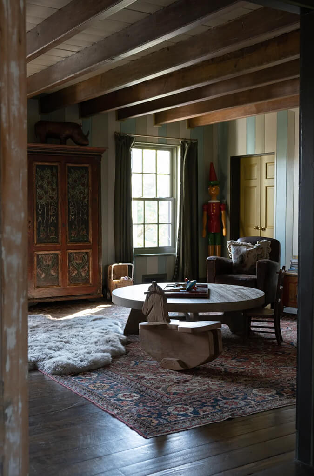
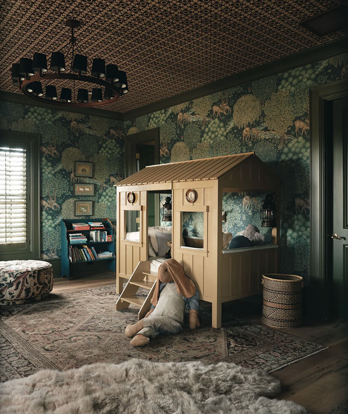
A former Hudson Valley dairy transformed into a family farm
Posted on Thu, 14 Mar 2024 by KiM
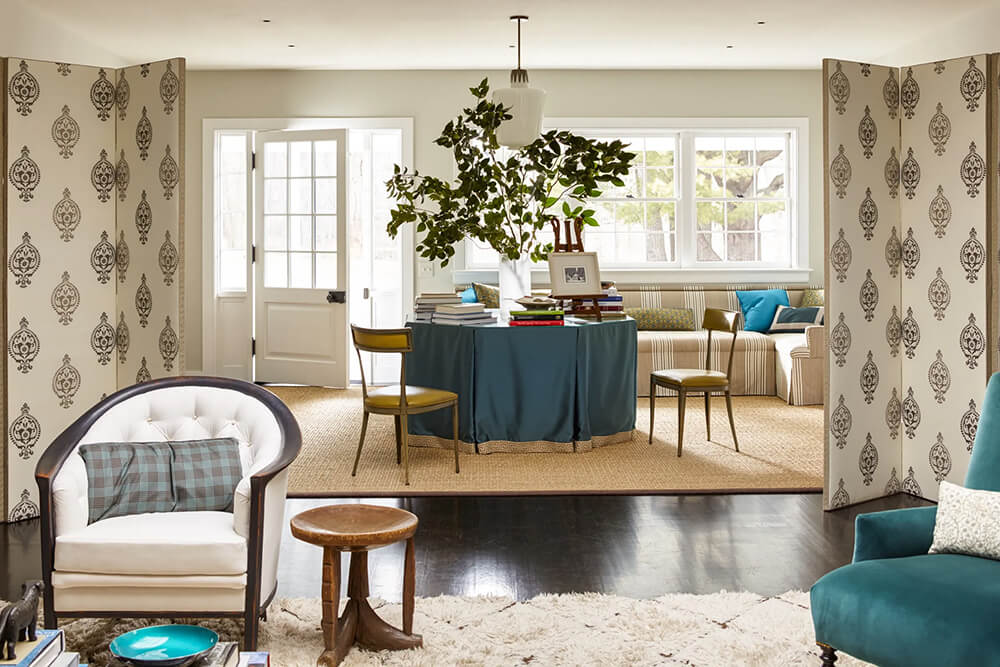
When our clients, a stylish family with teenage children, decided to leave Manhattan for the country, they naturally gravitated to the Hudson Valley, where the husband is originally from. The wife, a prominent lifestyle journalist and editor known for her creative entertaining, immediately saw the potential in this unexpected property, although it is distinctly different from the Greek Revival farmhouses the area is known for. The house was originally a 1940s dairy building, part of a larger farm that was split off and sold in the 1960s. The rest of the renovation also honors the building’s origins and we maintained many of the original details, although it required a complete overhaul to transform what had been an agrarian, industrial compound replete with concrete floors and a warren-like layout, into a warm, light-filled residence. In addition to reconfiguring the floor plan to create a more natural flow throughout the interior spaces, we lifted roof lines and added a primary suite. Our client led the interior decoration, designing chic, flexible spaces that function well for daily family life and easily morph into rooms that suit her famed “the-more-the-merrier” dinner parties and cocktail gatherings.
There’s a coziness, a don’t-take-your-shoes-off casualness to this home, but touches of elegance and grandeur as well that elevate it. By Schafer Buccellato Architects.
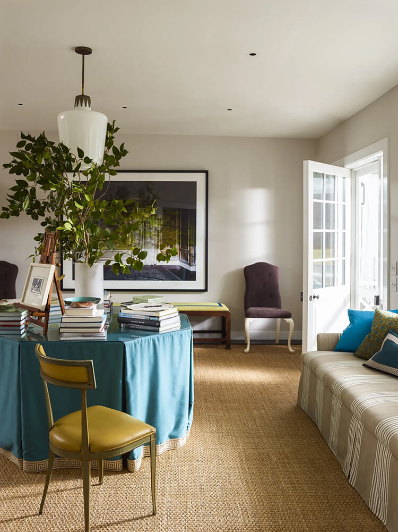
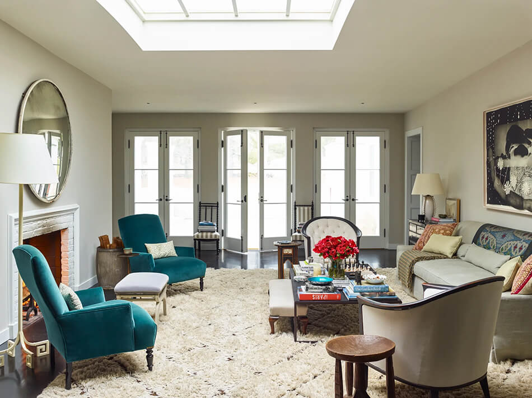
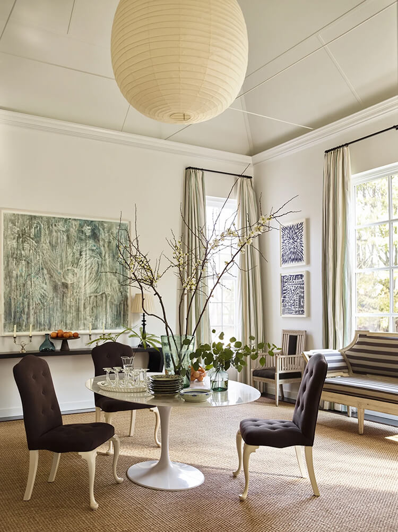
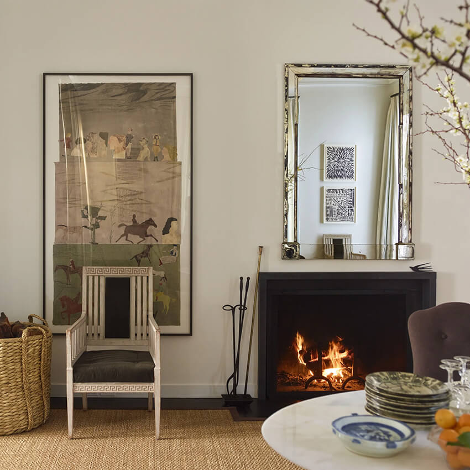
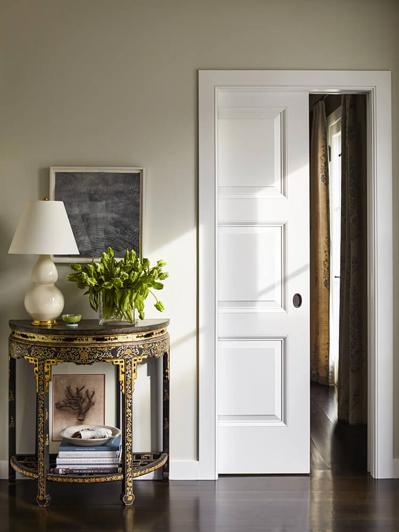
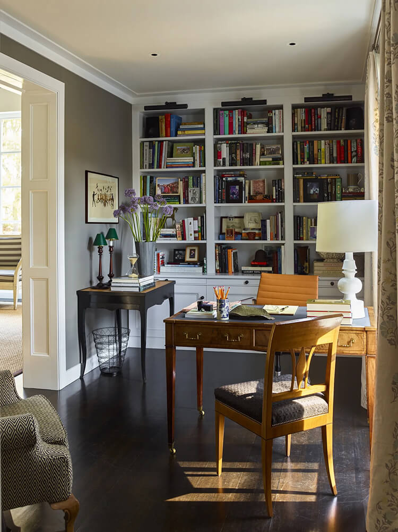
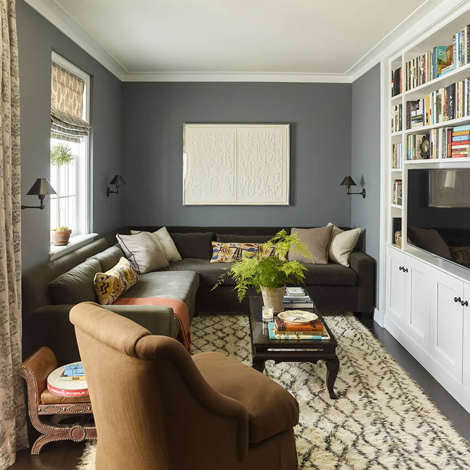
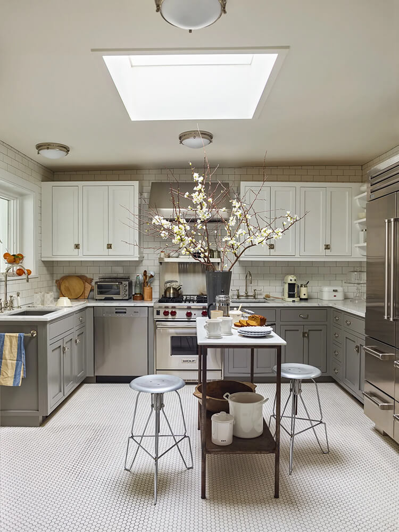
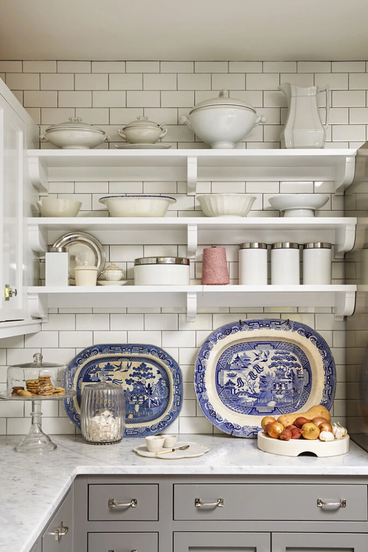
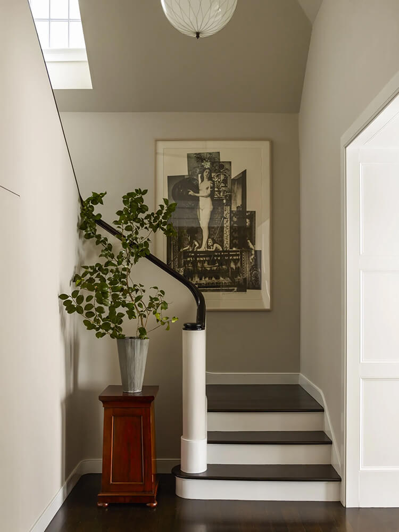
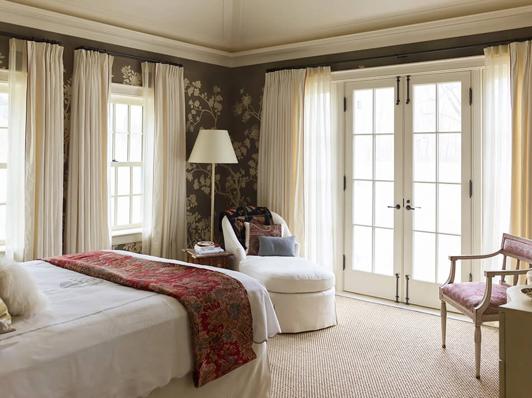
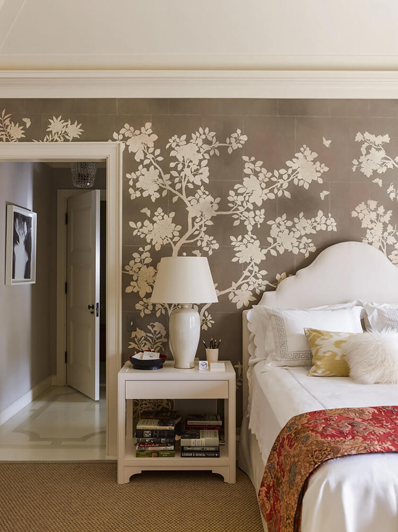
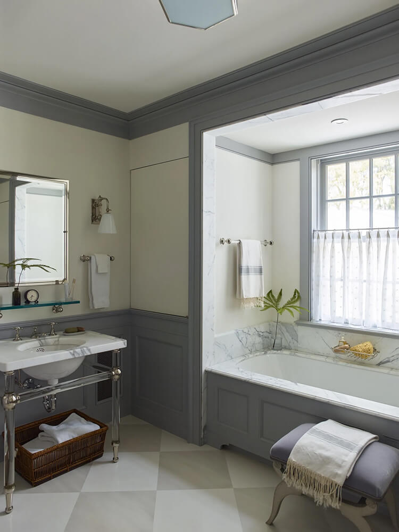
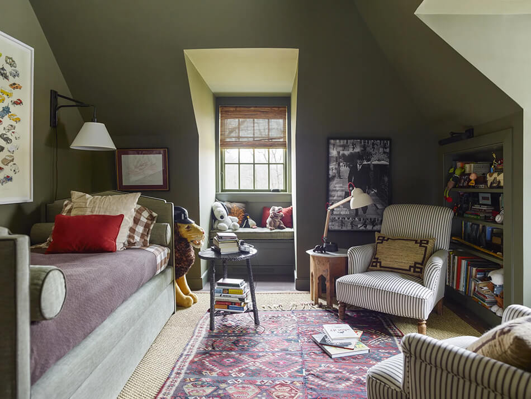
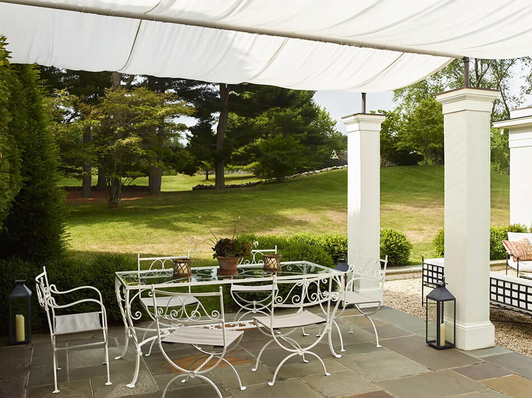
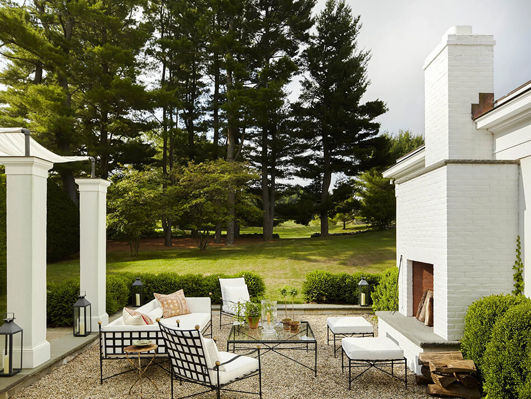
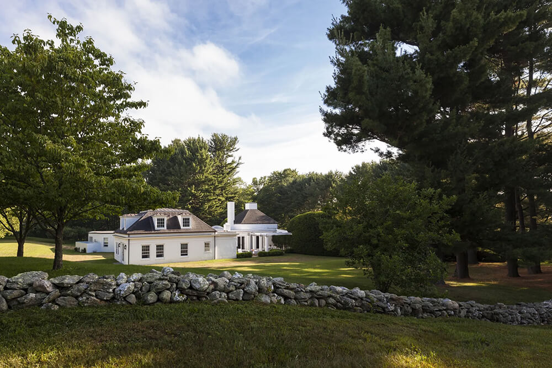
The Net Loft of Trevone Bay
Posted on Thu, 14 Mar 2024 by KiM
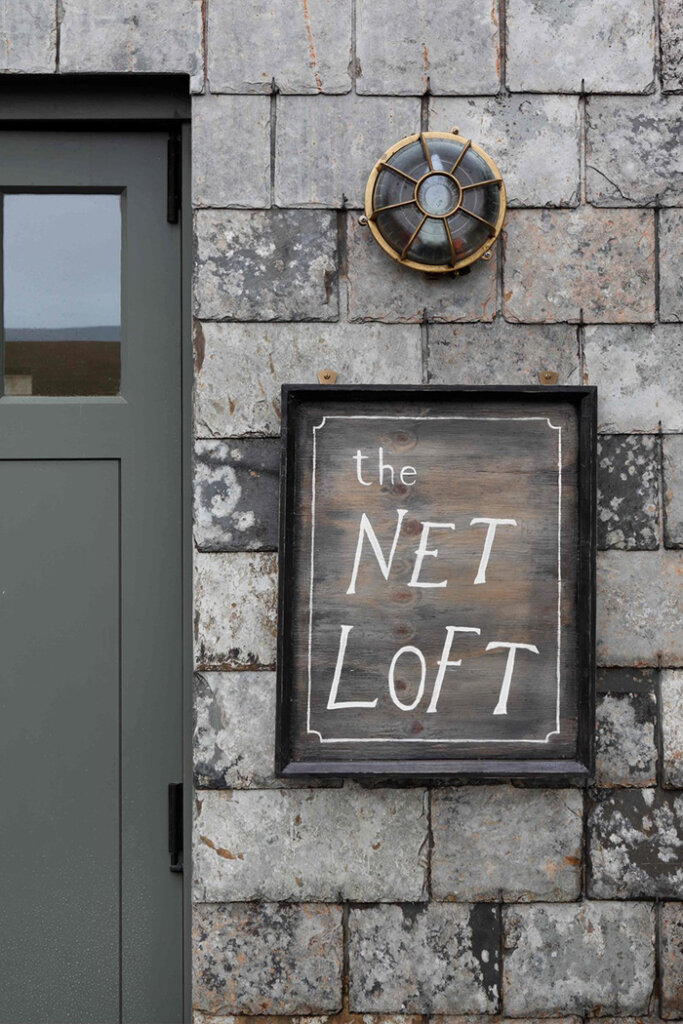
The Net Loft of Trevone Bay, Cornwall, is an imagined sea captain’s home and our latest turnkey project. The building has a rich history as a former Net Loft, where local fishermen would mend their nets and store lobster pots. The interior design aims to narrate the story of this place and mirror the picturesque Cornish landscape surrounding it. Available to guests as part of Atlanta Trevone Bay.
Well if isn’t the freaking cutest little vacation spot you ever did see! I adore all of the different materials used throughout this home, and LOVE the idea of a tile “baseboard”. Designed by HÁM Interiors.
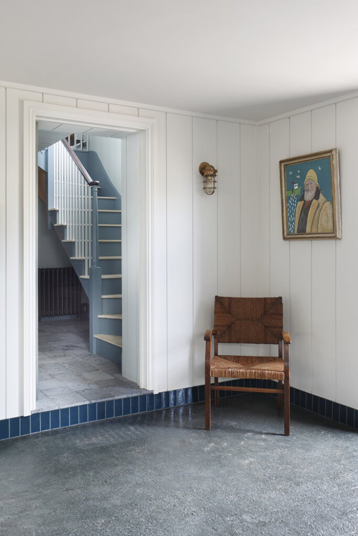
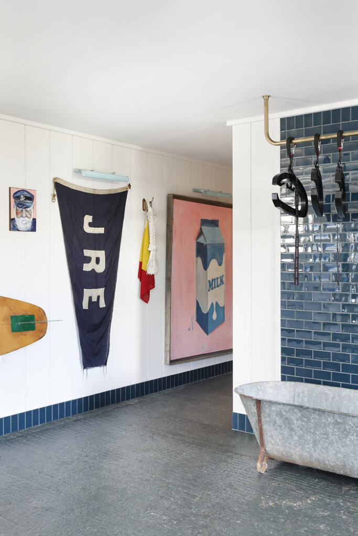
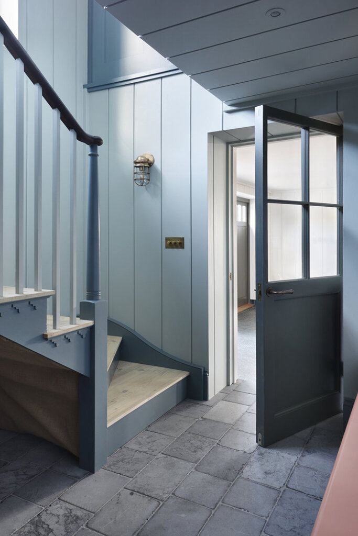
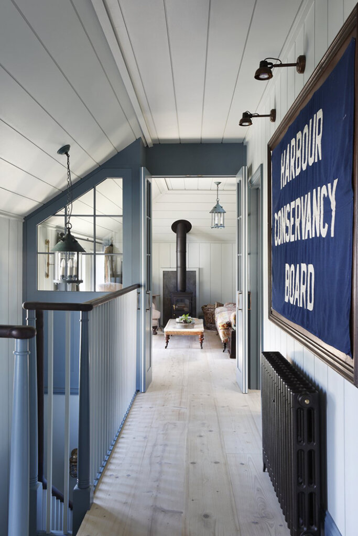
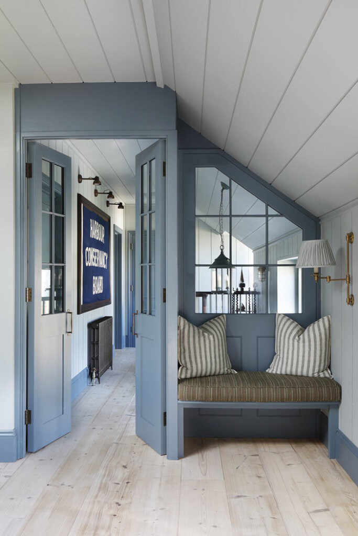
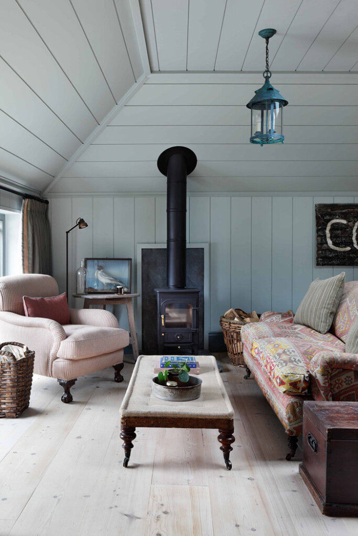
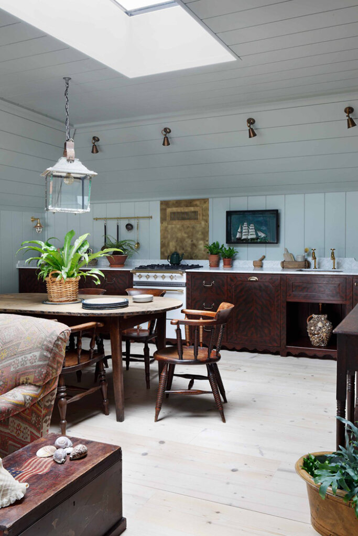
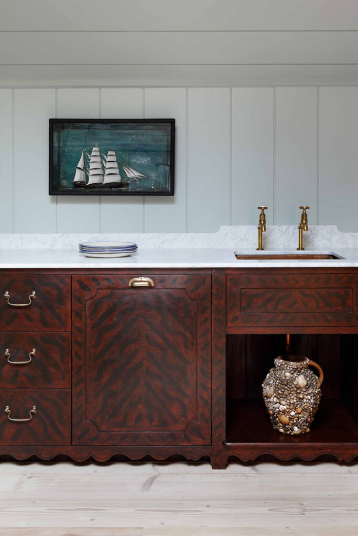
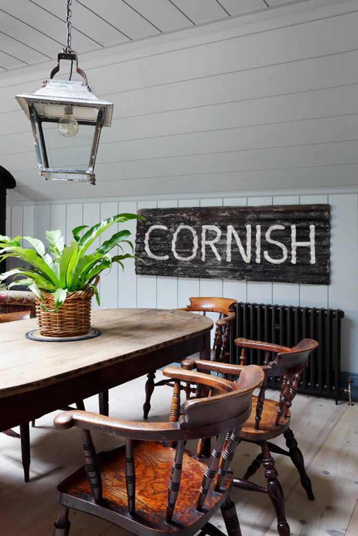
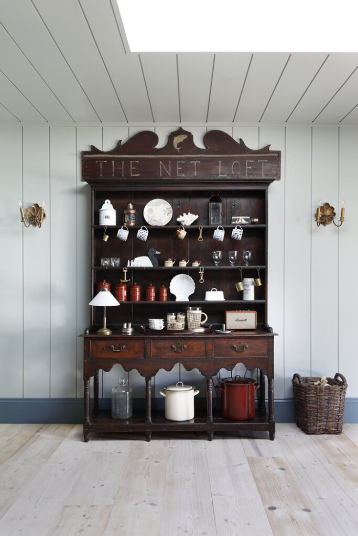
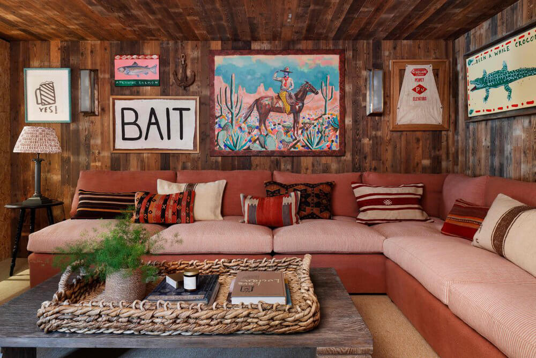
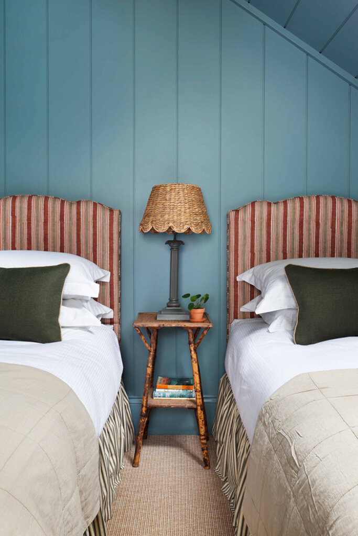
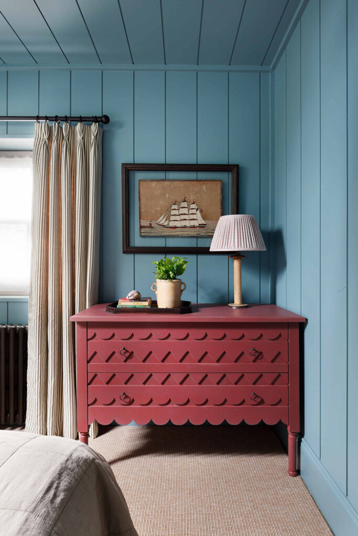
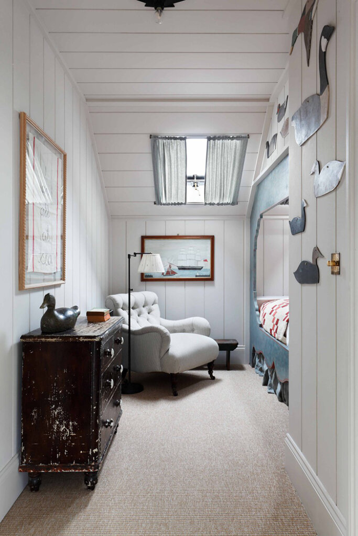
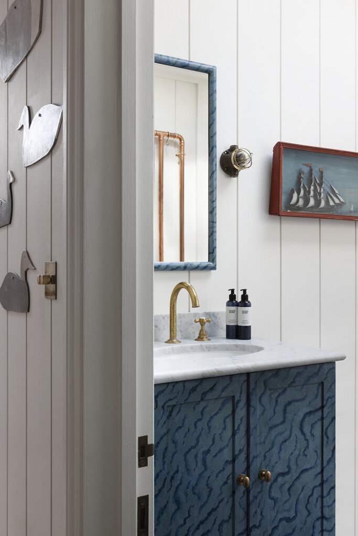
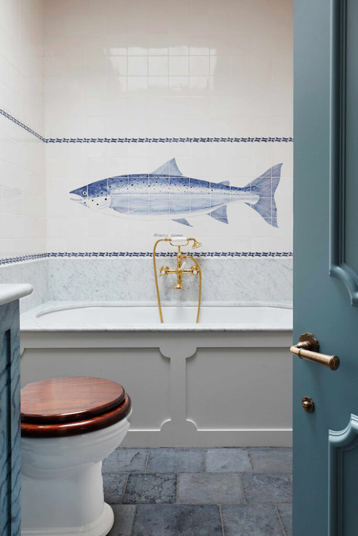
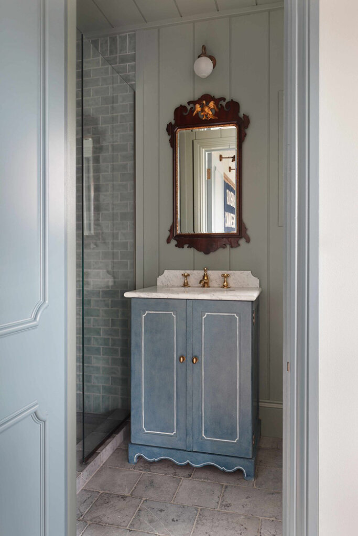
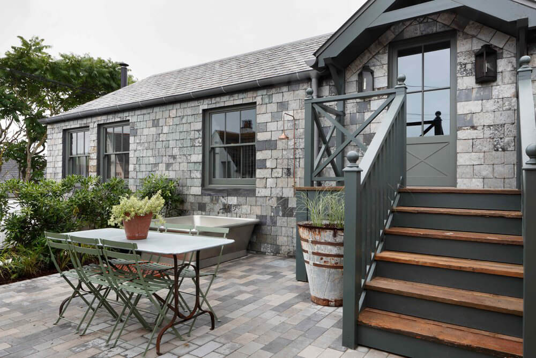
A 14th-century Medieval monastery outside of Rome
Posted on Sun, 10 Mar 2024 by KiM
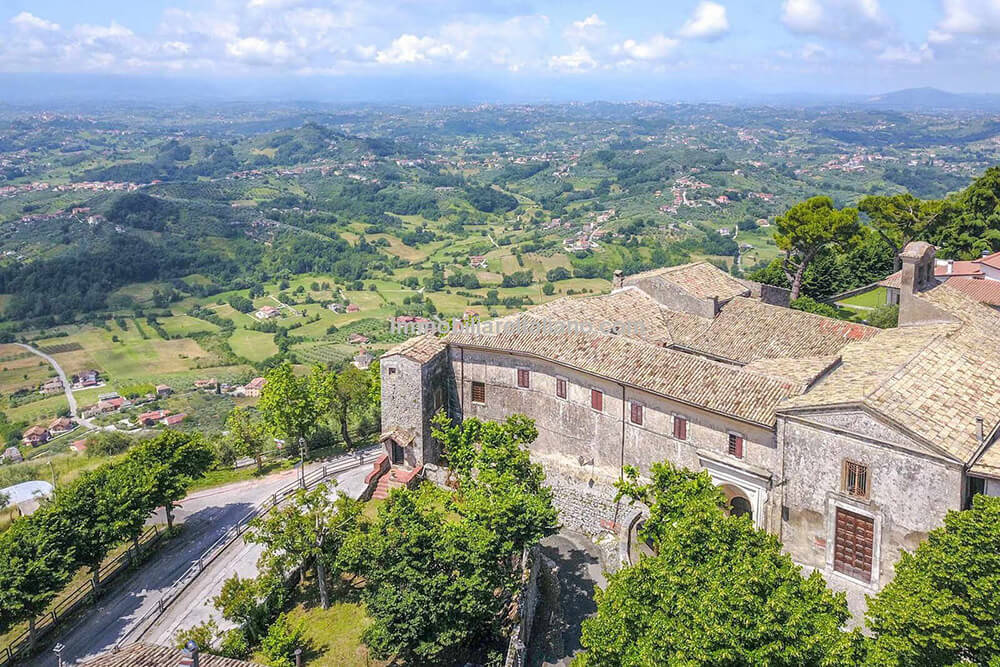
Located in the province of Frosinone in a very panoramic position at the border of a medieval hamlet is this 14th-century medieval stone monastery. The property has a surface area of about 1,000 sqm, is part restored and is mainly used as a venue for events, but with some further restoration work, the whole structure could be converted into a boutique hotel with 10+ bedrooms (and 8 bathrooms). The building has been part restored and still boasts all the typical features and characteristics normally found in medieval religious properties such as original terracotta floors, wooden beams, coffered ceilings, stone fireplaces. The finishes have been very carefully preserved and, where needed, original material has been used as a replacement. The large halls are covered with beautiful coffered ceilings, while the floors are tiled with terracotta bricks, also original. The monastery boasts a beautiful internal cloister, nowadays decorated with an Italian garden (150 sqm) and surrounded by a beautiful covered loggia with vaulted ceilings.
The only event I can envision happening here is Kim living happily ever after! What a spectacular property! For sale via Immobiliare Italiano for €1,380,000.
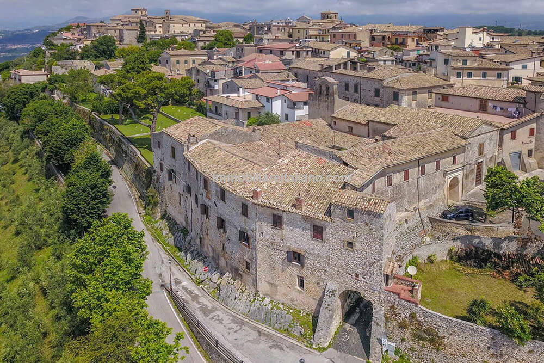
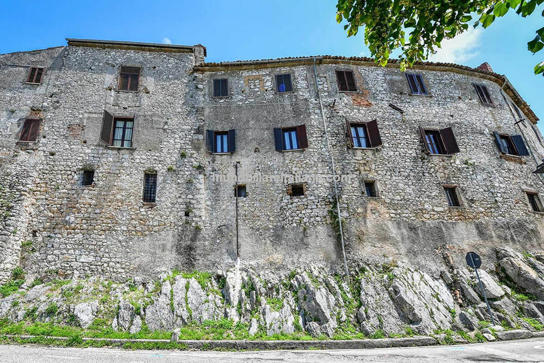
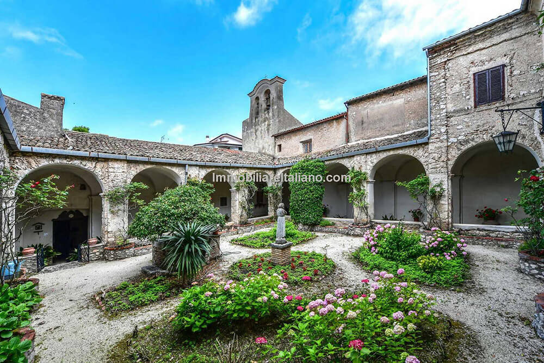
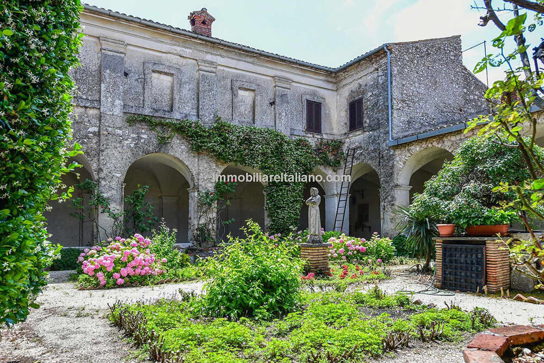
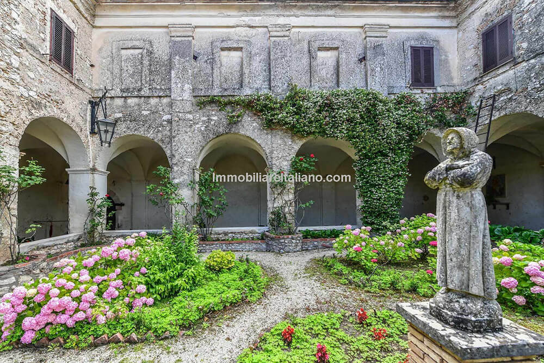
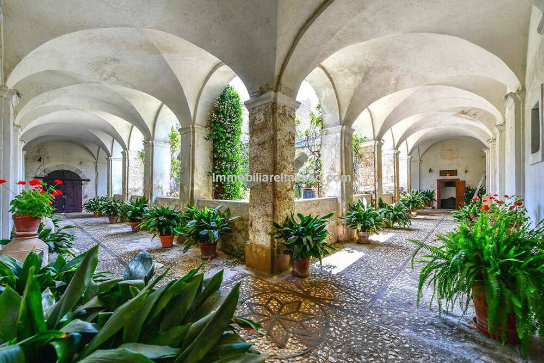
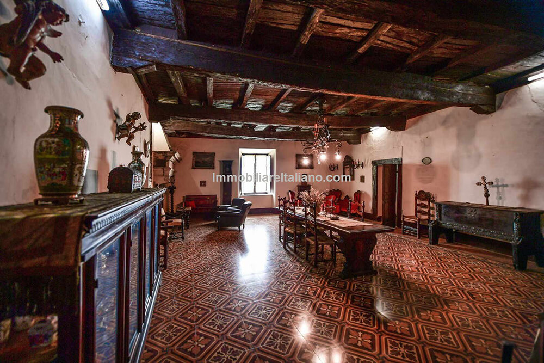
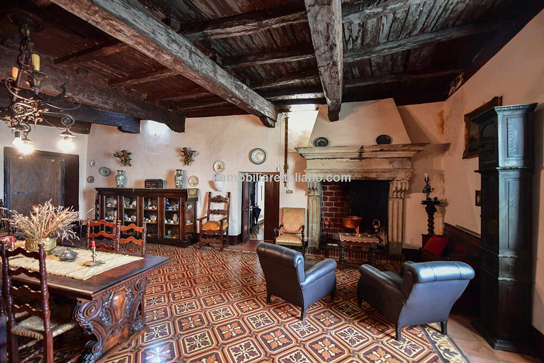
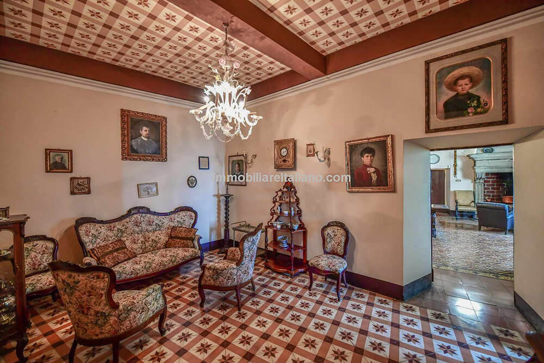
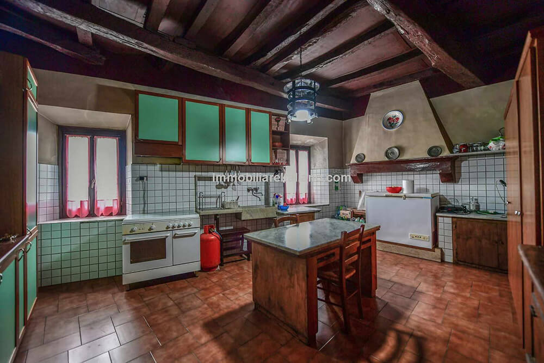
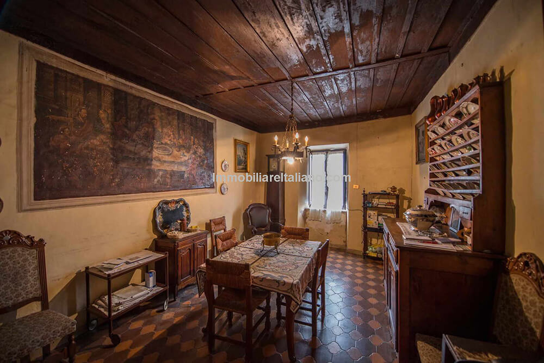
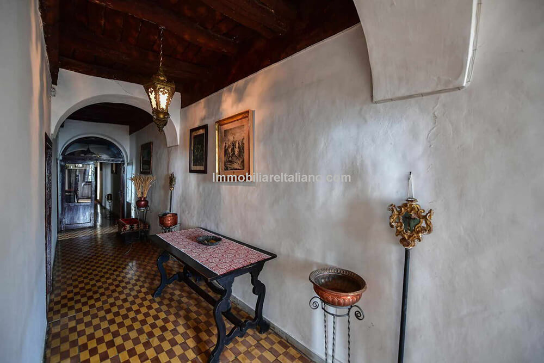
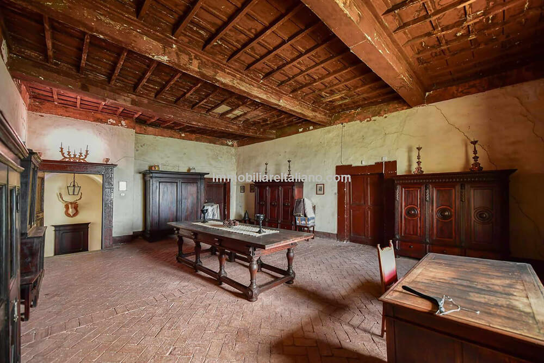
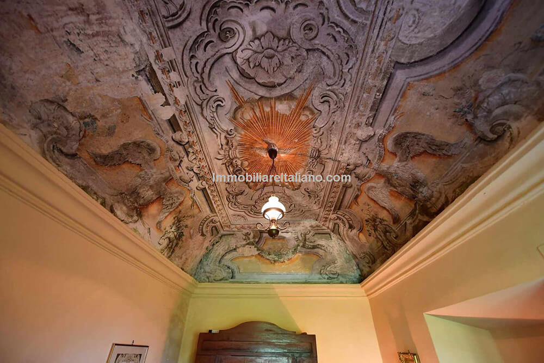
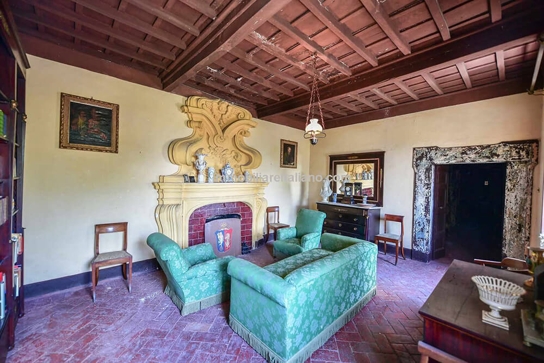
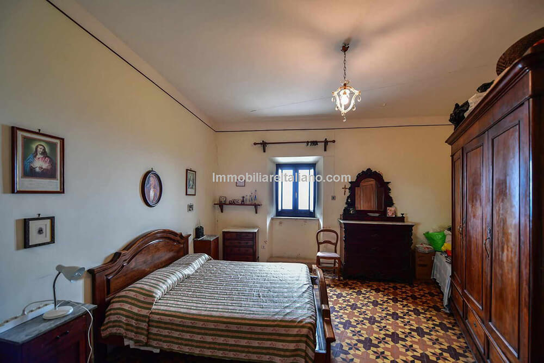
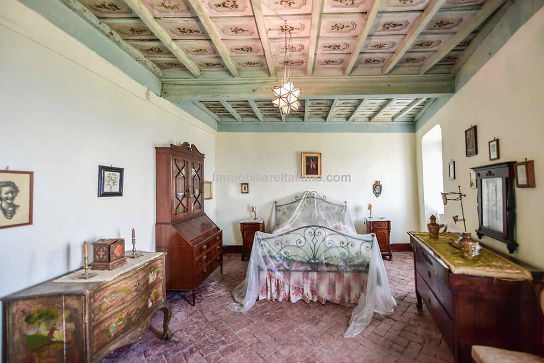
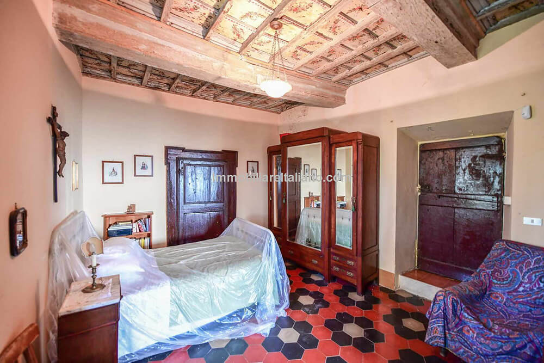
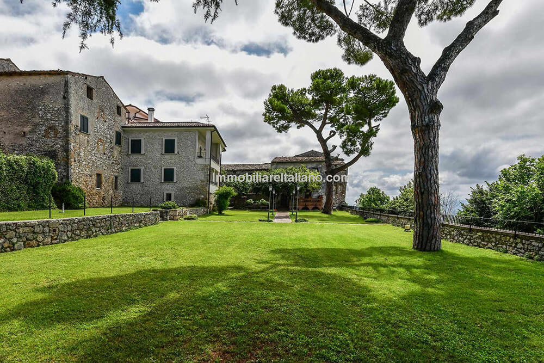
French 1950s villa style in a home in Biarritz
Posted on Wed, 6 Mar 2024 by KiM
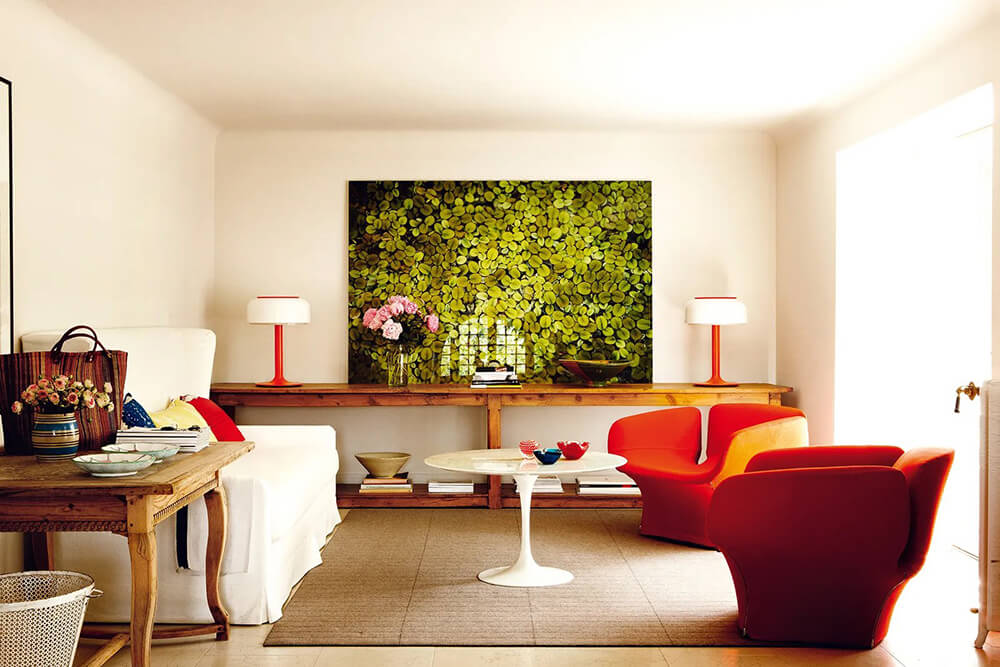
The construction was not typical of the French Basque Country, it had traces of a southern French mansion, Provençal and art deco, so I decided to keep its DNA, respect its exterior appearance and recover all the materials: wood, hydraulic floors, iron radiators and blown glass. I bought old doors, all different, and we adapted them to make the openings.
Eclectic vintage vibes for the win in this beautiful home in Biarritz. Designed by La Californie. Photos: Gonzalo Machado.
