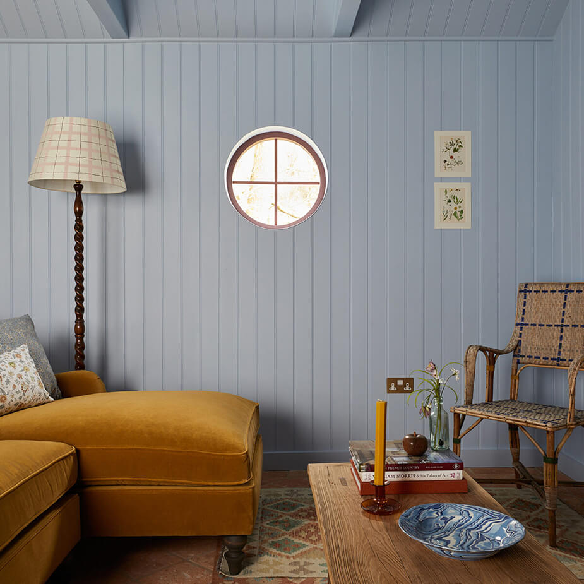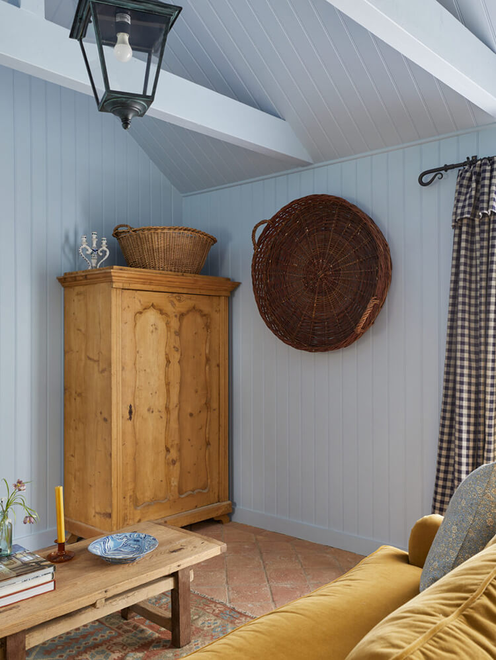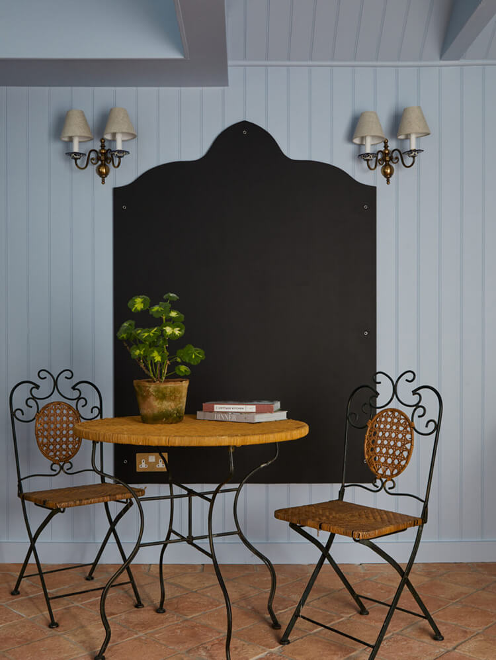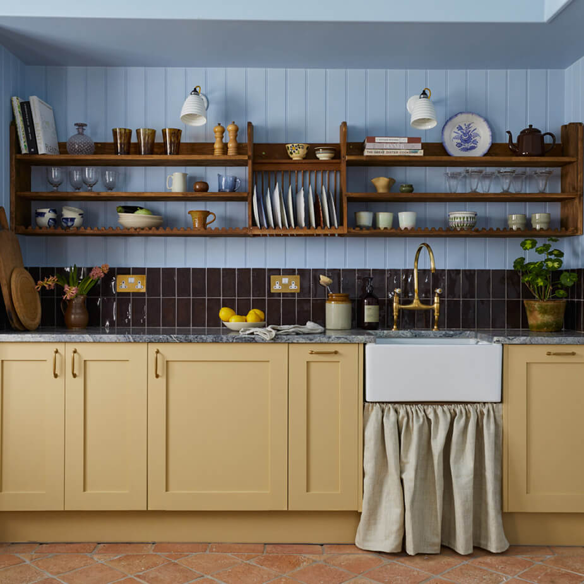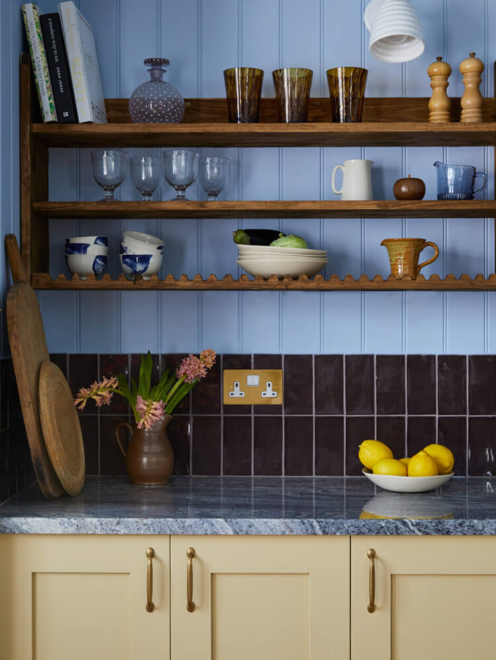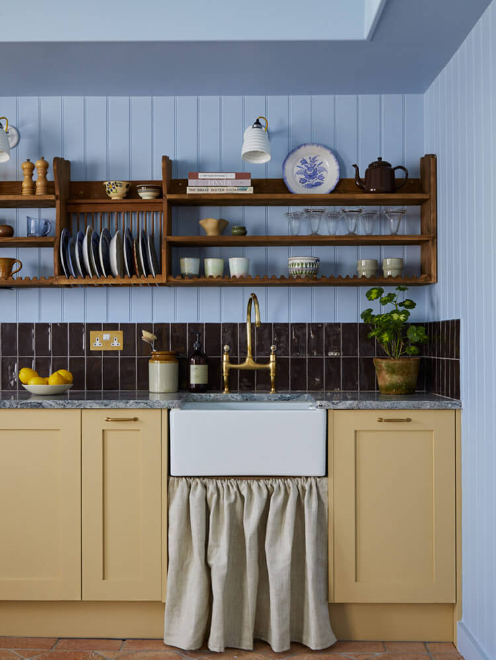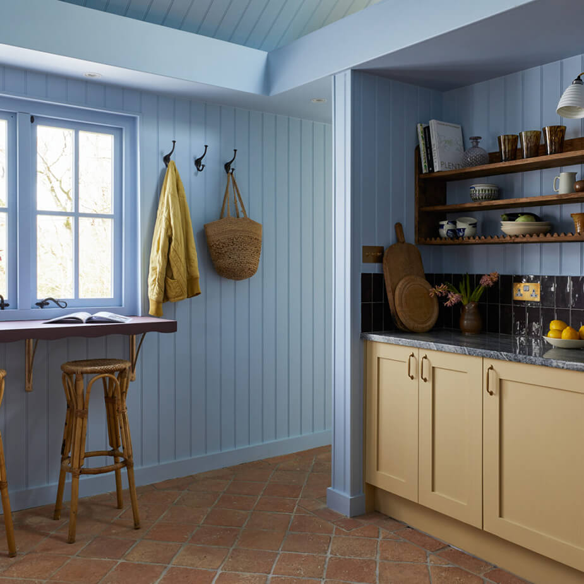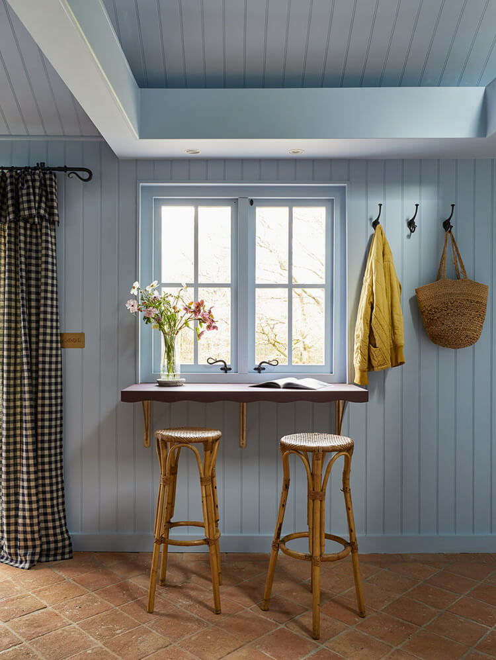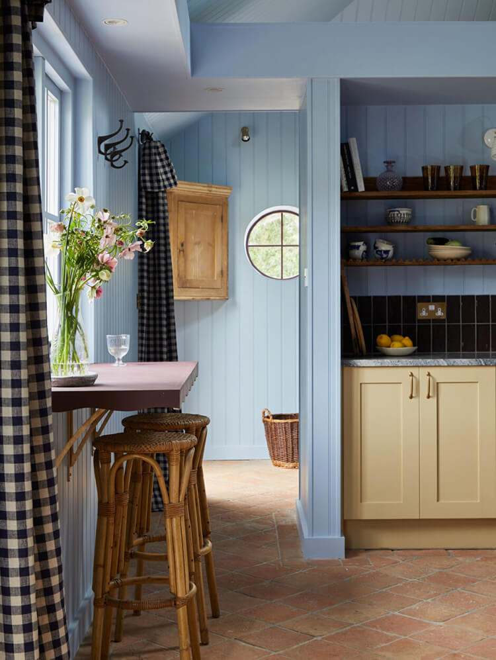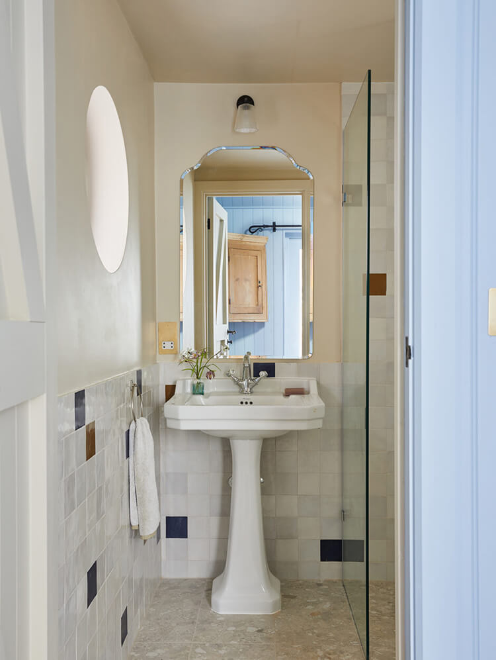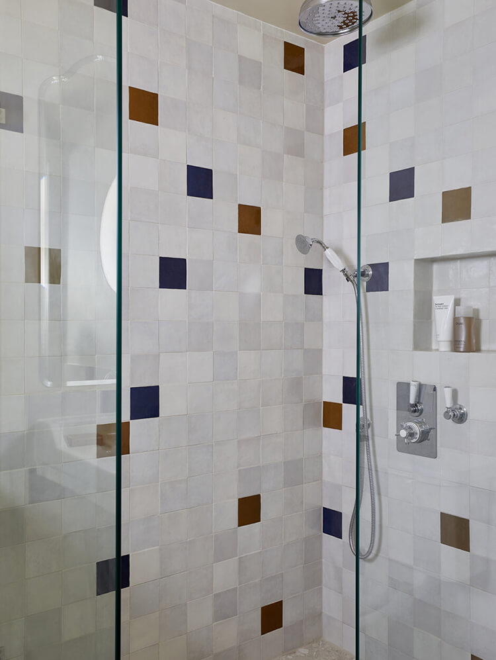Displaying posts labeled "Tile"
Tropical forest vibes in this renovated kitchen
Posted on Wed, 18 Oct 2023 by KiM
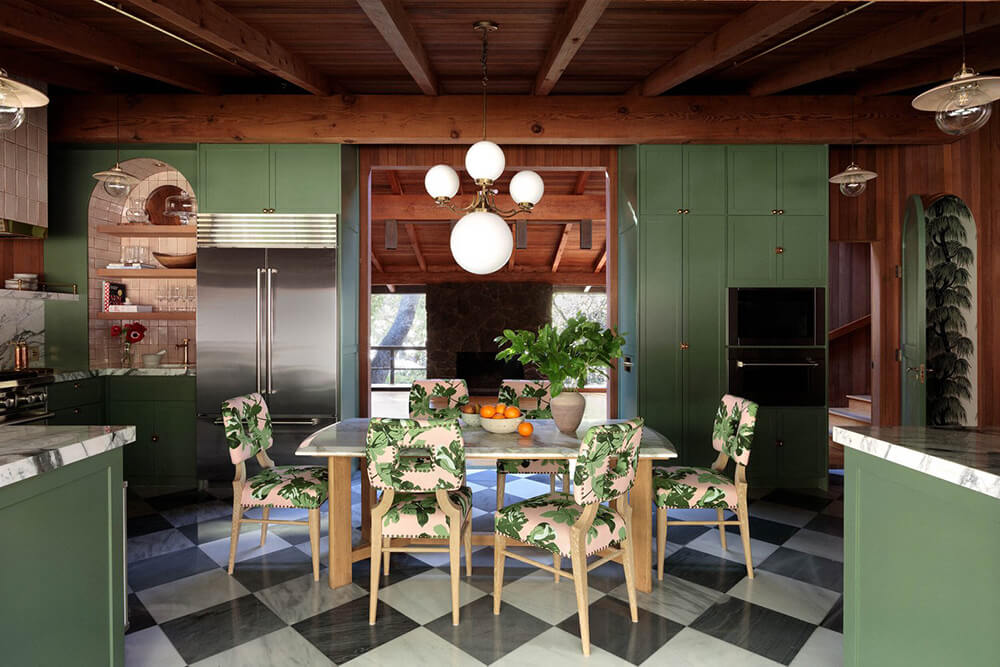
What is not to love about this kitchen?! It has EVERYTHING on my kitchen wish-list – cabinetry painted in the prettiest green (Calke Green by Farrow & Ball), black and white checkered tile floor, marble and tile backsplashes, a big Wolf range, and the pièce de résistance – original wood paneling and ceiling/beams that were sandblasted and refinished. It’s PERFECT. Designed by Jaqui Seerman. Photos: Jess Isaac.
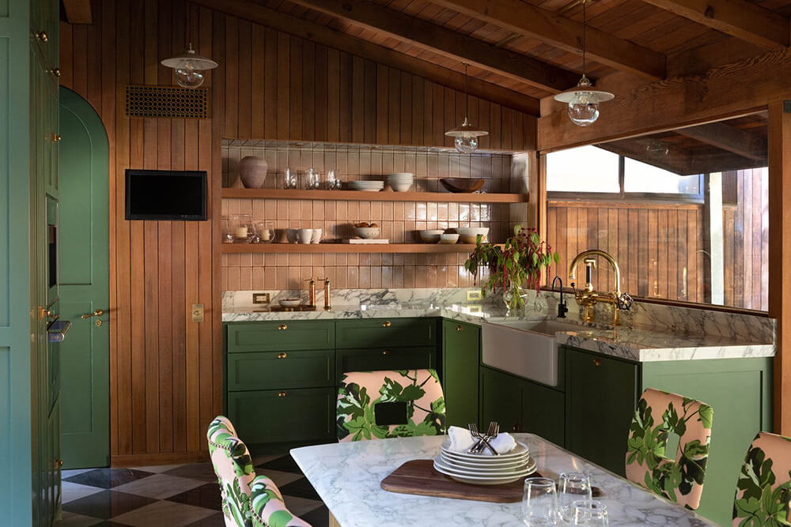
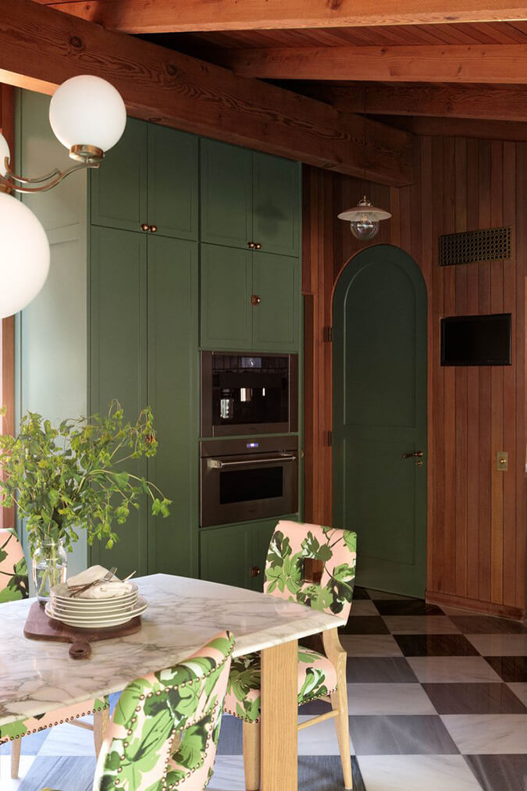
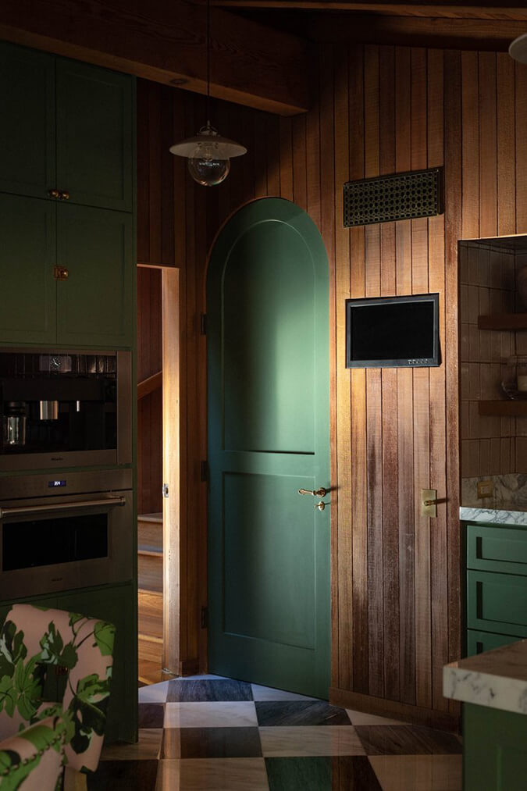
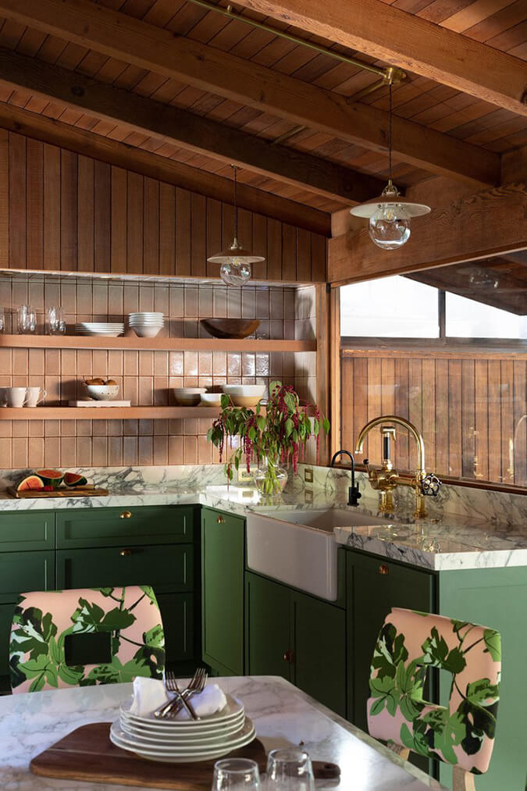
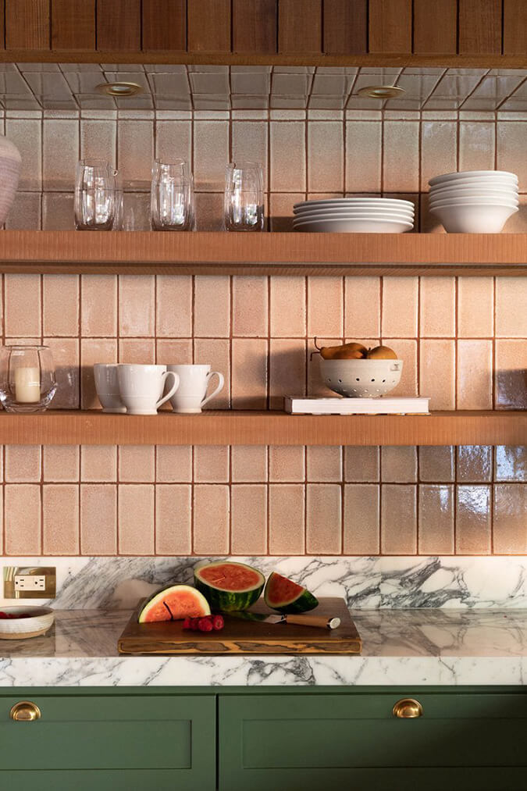
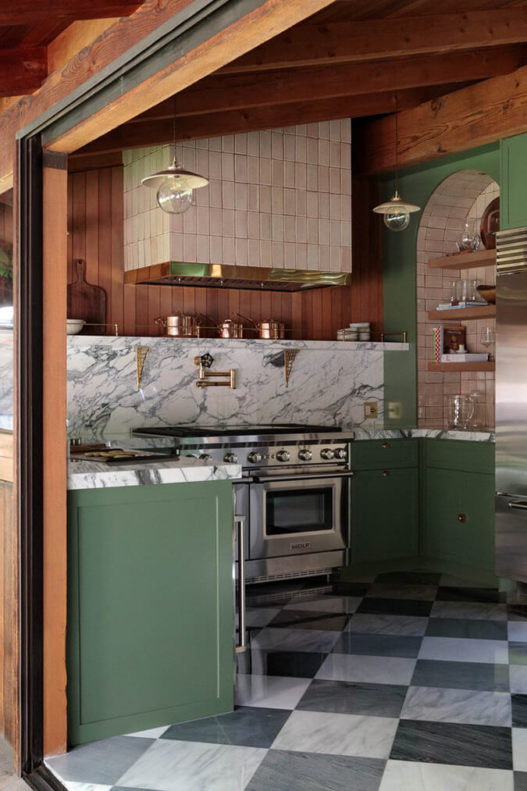
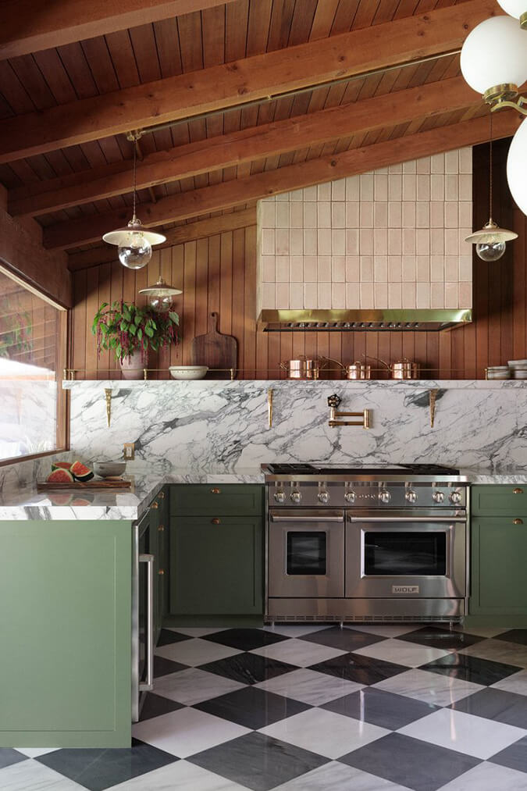
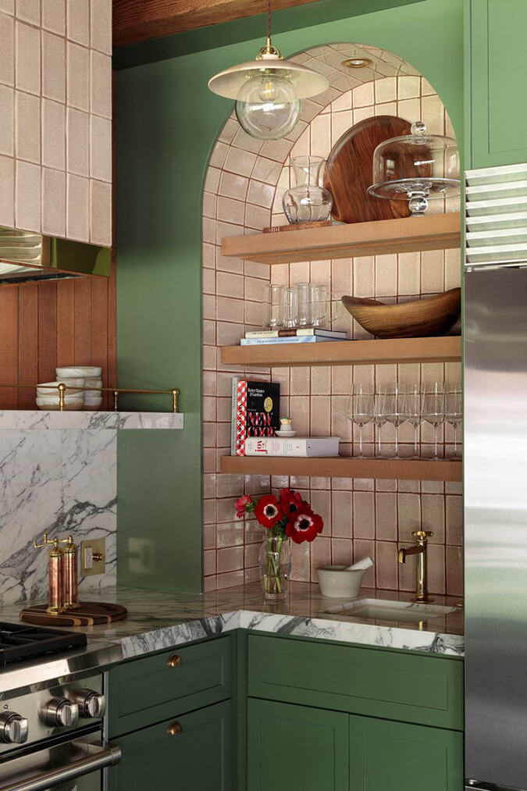
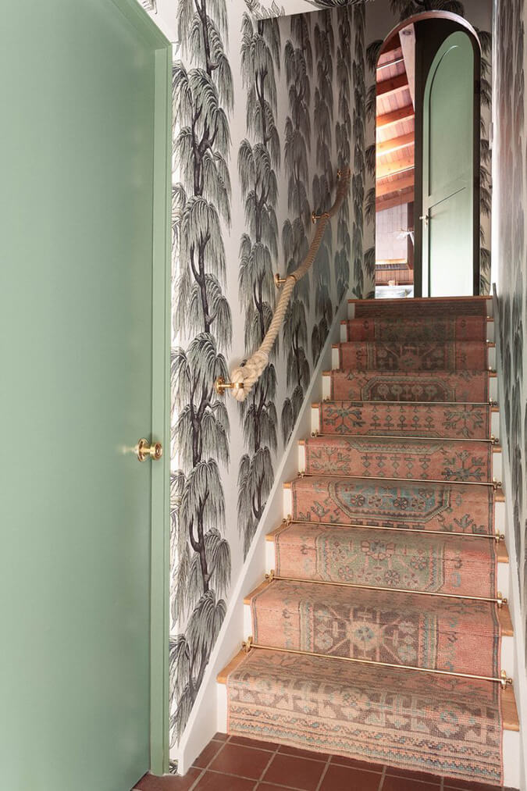
A Moorish villa in France built by a Swiss architect with Moroccan vibes
Posted on Sun, 15 Oct 2023 by KiM
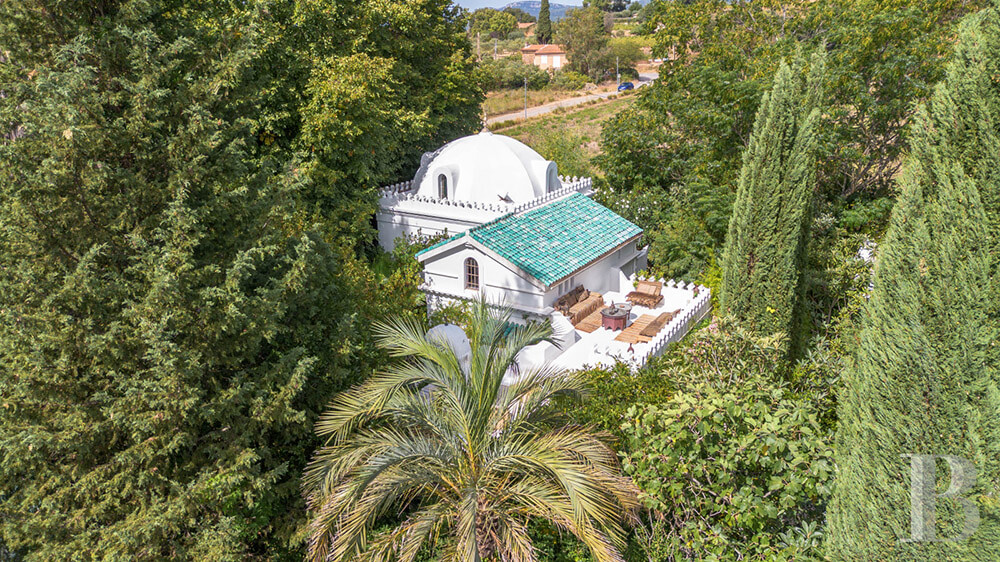
Built in 1894 by Swiss architect Paul Page in the style of a Moorish villa, this home in south-eastern France is secluded amidst lush gardens and was home to architect and decorator Frédéric Méchiche (who passed away in 2021 from COVID). I would have guessed this was located in Morocco not France but either way it is an exquisite escape and absolutely stunning inside and out. I am in love with every bit of it – the arches, dome-shaped ceilings, tile roof, chequered cement tile floors, a winter garden room, 3 reception rooms, an annex for guests, a roof terrace, a pool and gardens that are to die for. For sale for €2,185,000 via Patrice Besse.
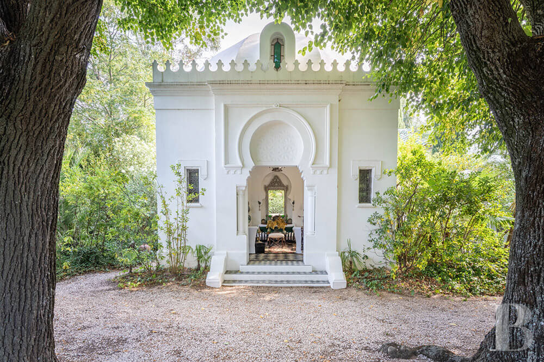
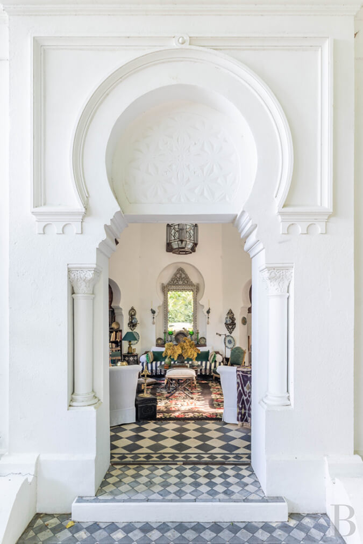
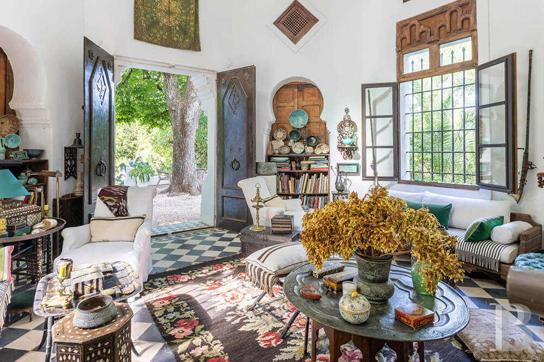
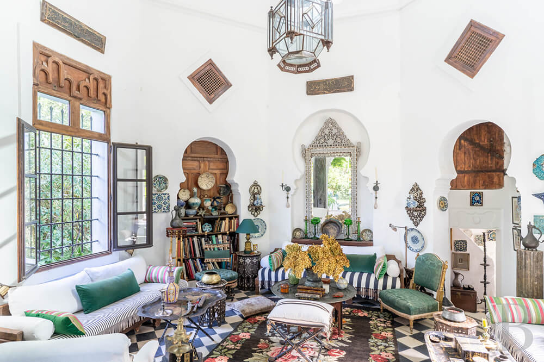
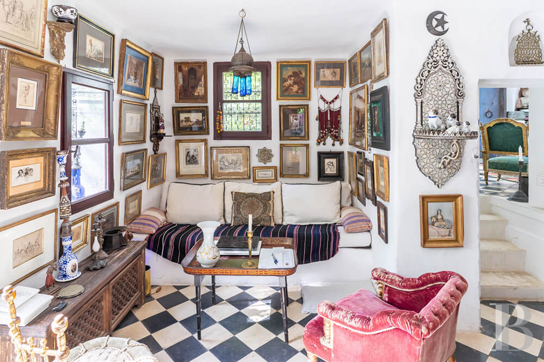
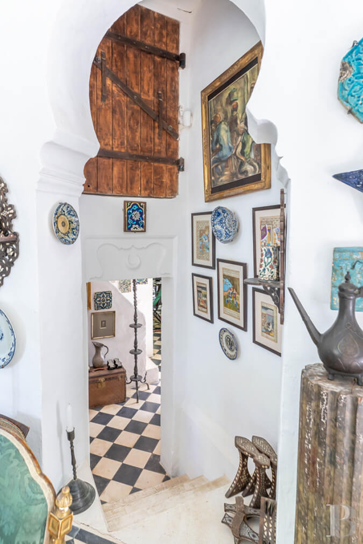
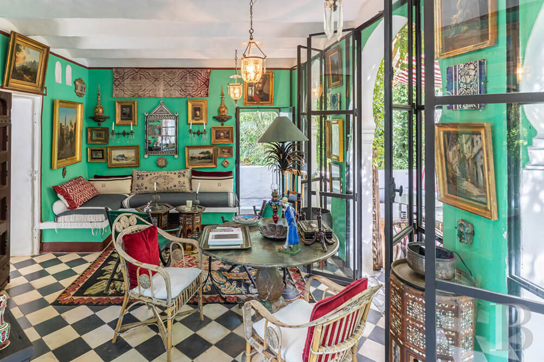
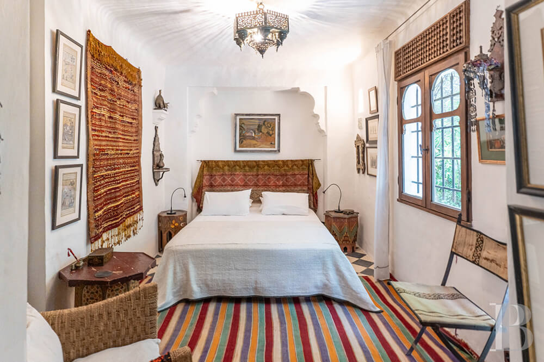
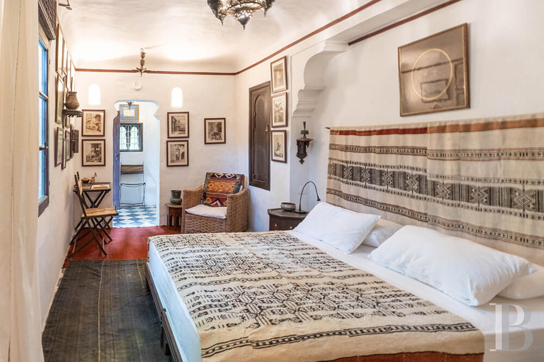
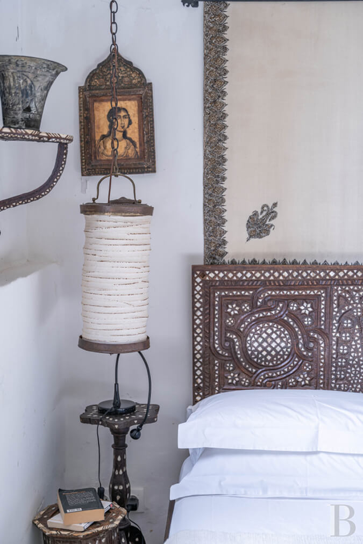
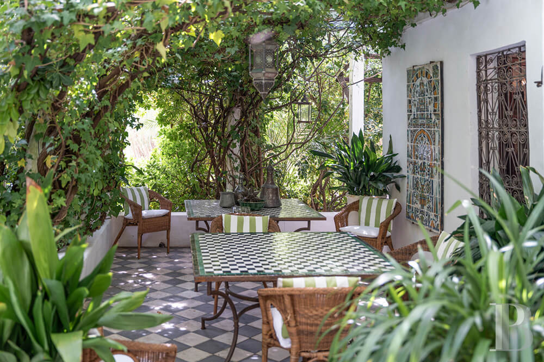
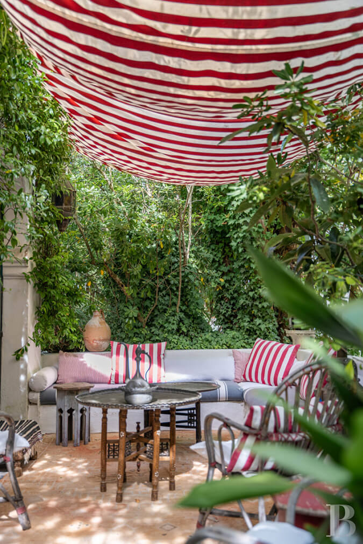
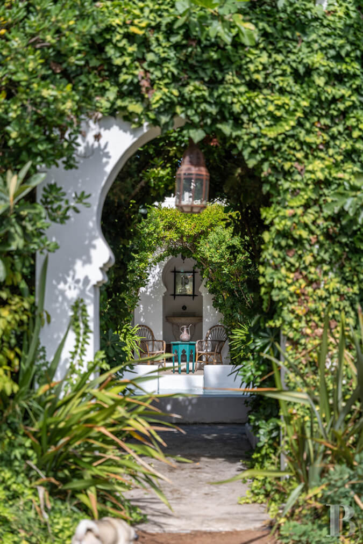
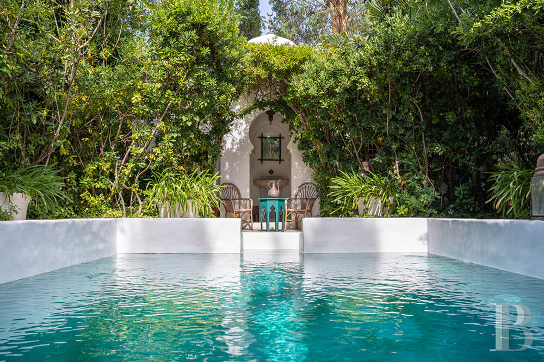
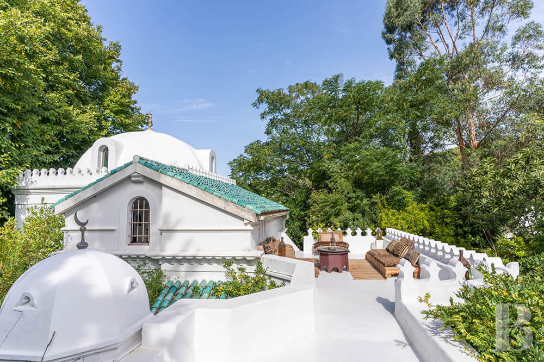
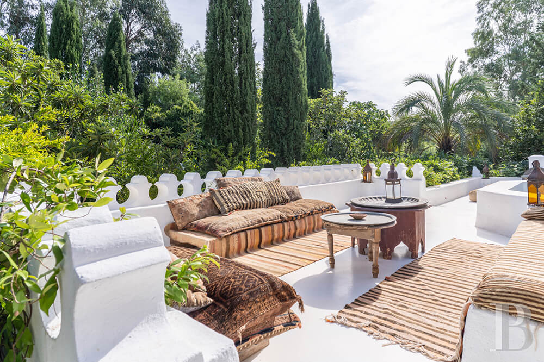
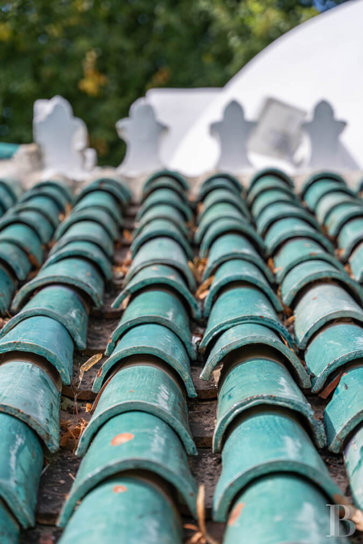
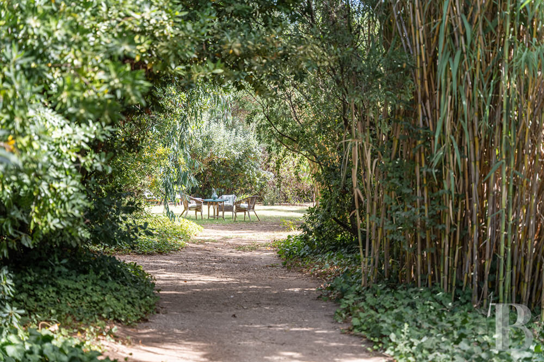
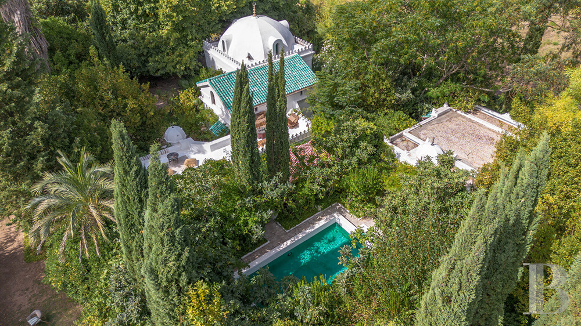
Working on a Saturday
Posted on Sat, 14 Oct 2023 by midcenturyjo
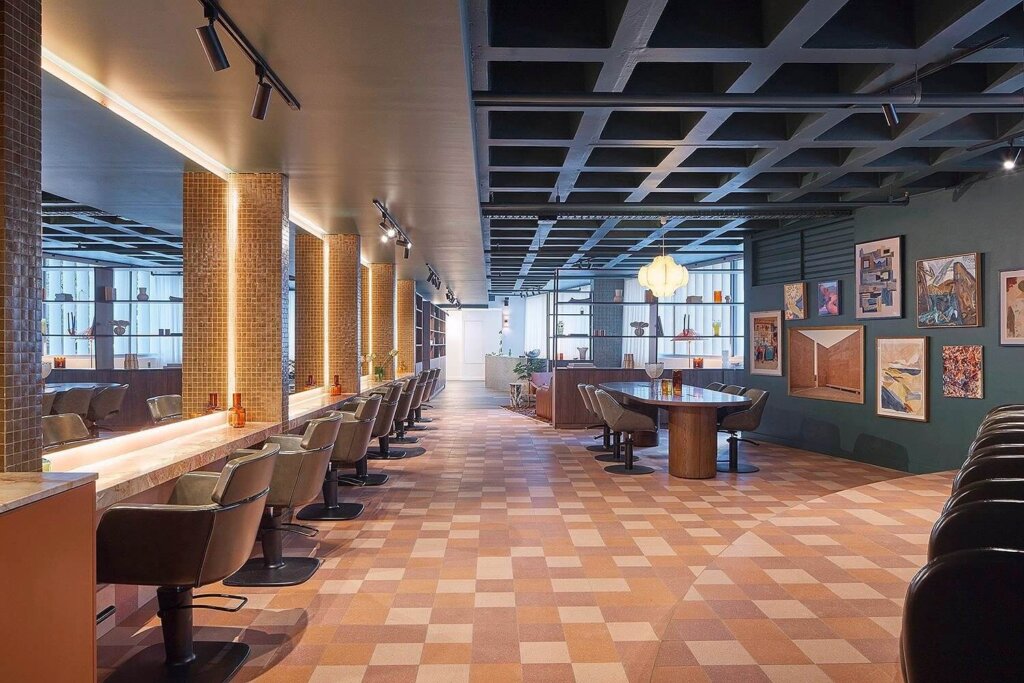
It’s like I say week in week out. If you have to drag yourself into work on a weekend it helps if it’s somewhere stylish. Salon Her by FOLK STUDIO.


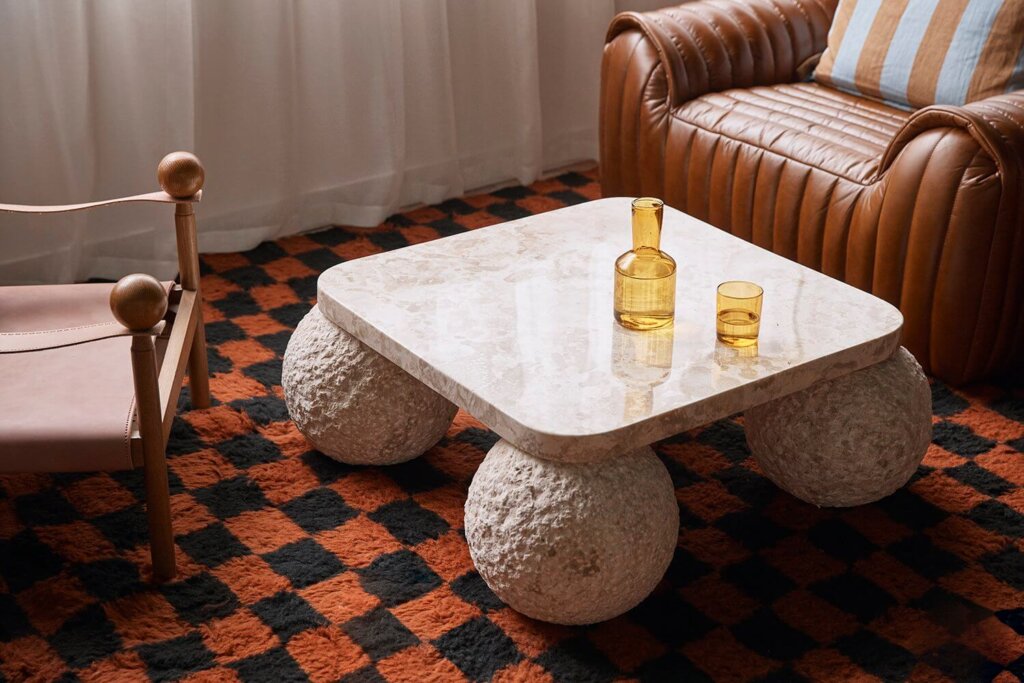



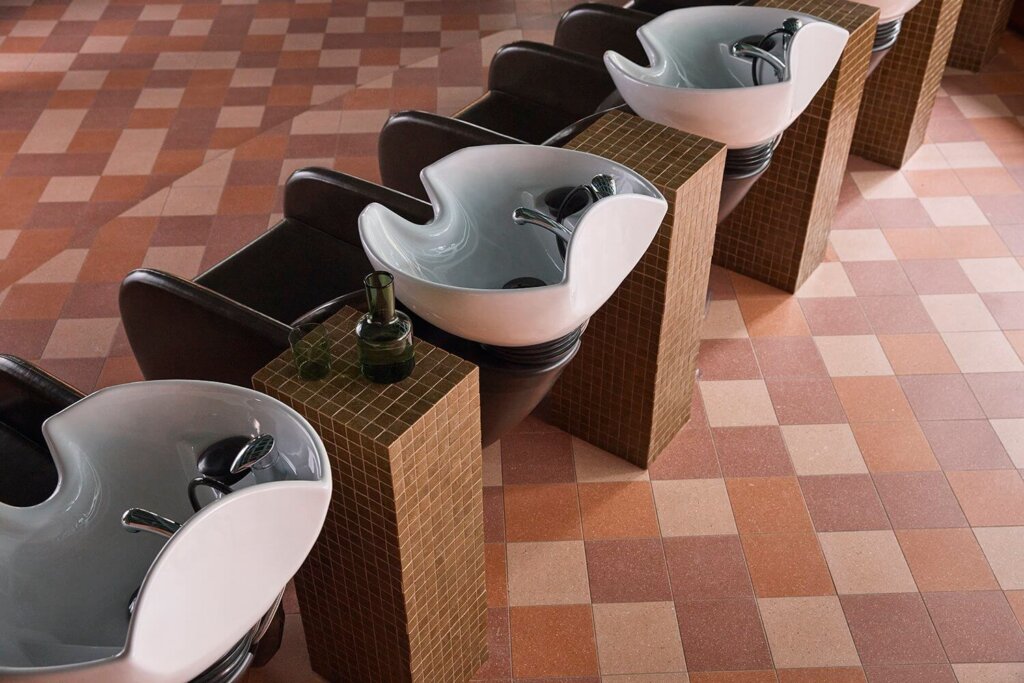



A cozy lakeside cabin in northern Wisconsin
Posted on Thu, 12 Oct 2023 by KiM
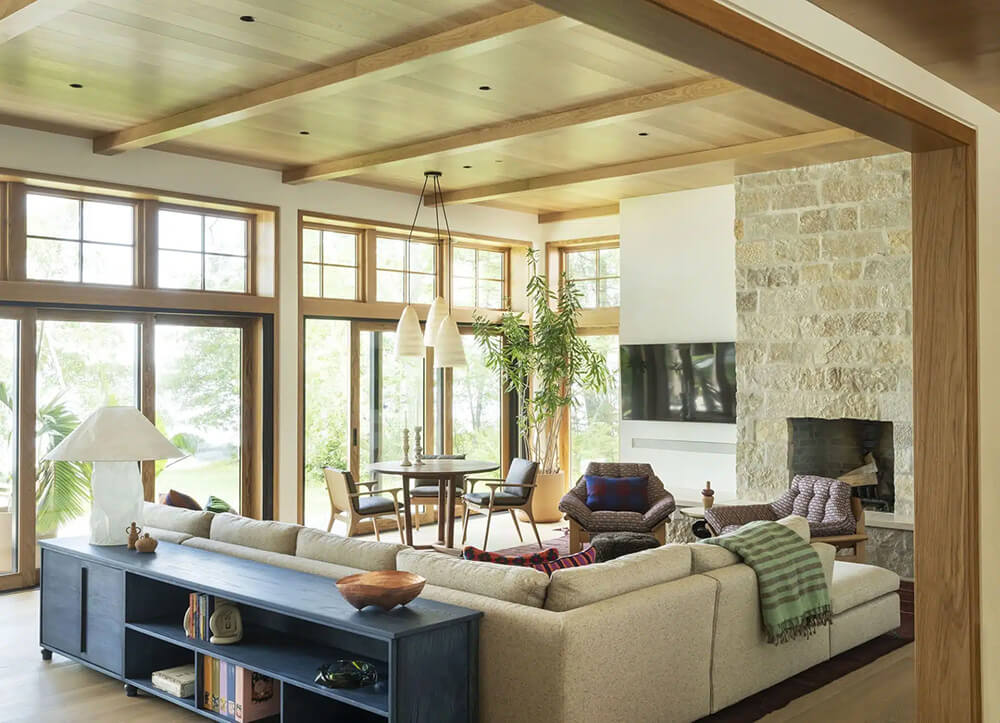
The days are packed, the children are piled on docks and rafts. The clarity of the sky and the water feel endless and pure. Sunkissed kids crash on sofas, exhausted at the end of the day – there is a feeling of health and joy that we know we’ll need for long winter months ahead. This is not your home, this is not a zen spa, this is a summer cabin. Pairings: clementines, sunscreen, popsicles.
Another inspiring project by Prospect Refuge. This one is more modern but with lots of plain-sawn white oak paneling, it has woodsy cabin vibes but it light and bright and perfect for enjoying the warmer months. Photos: Matthew Williams.
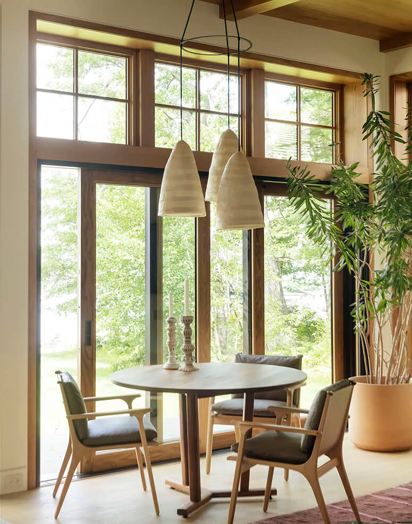
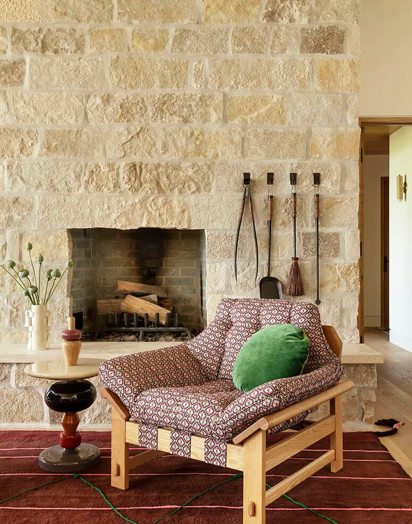
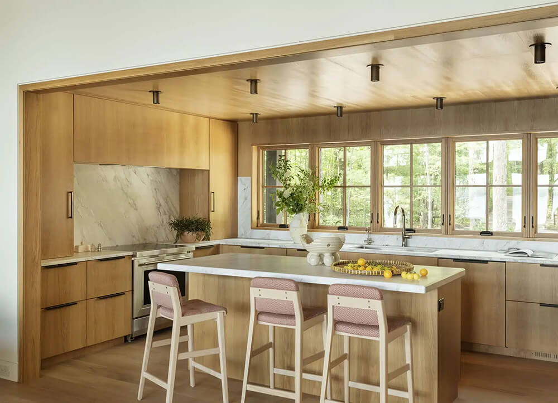
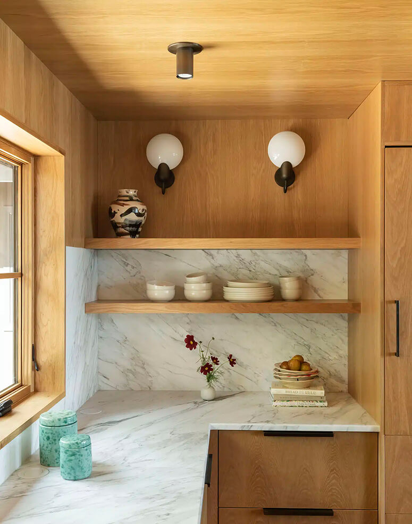
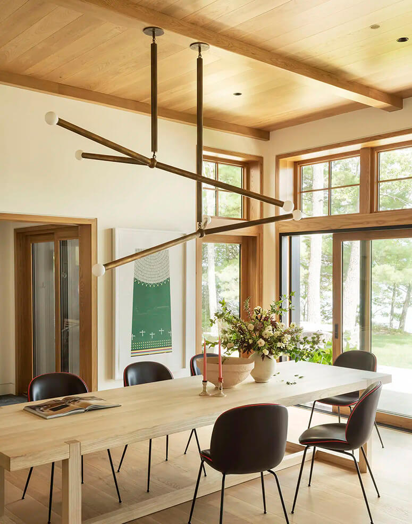
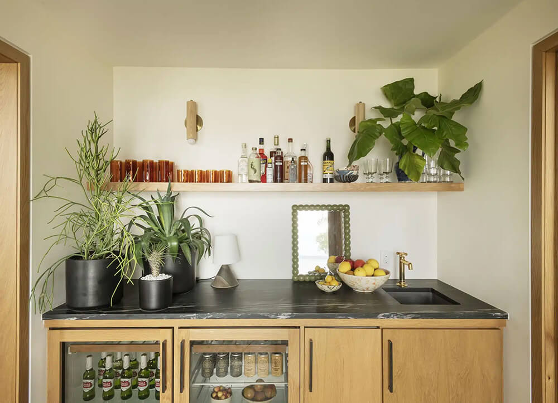
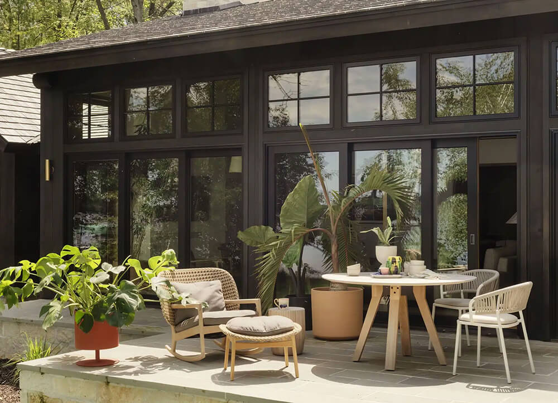
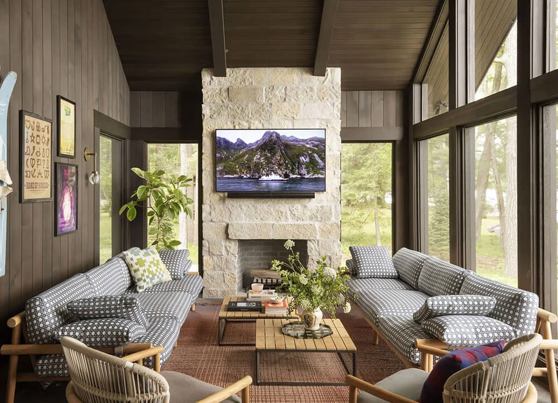
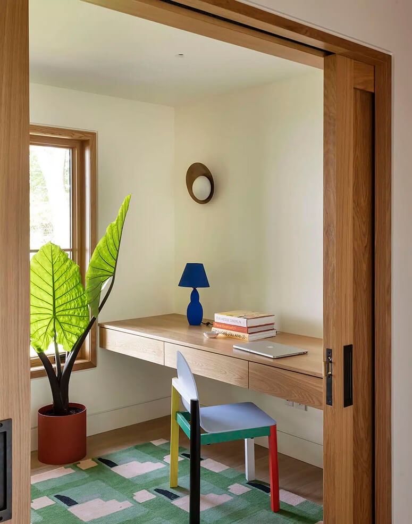
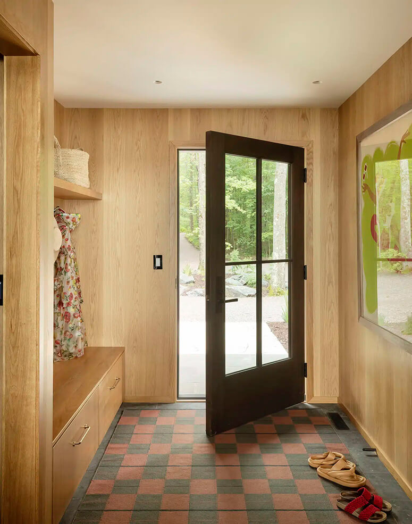
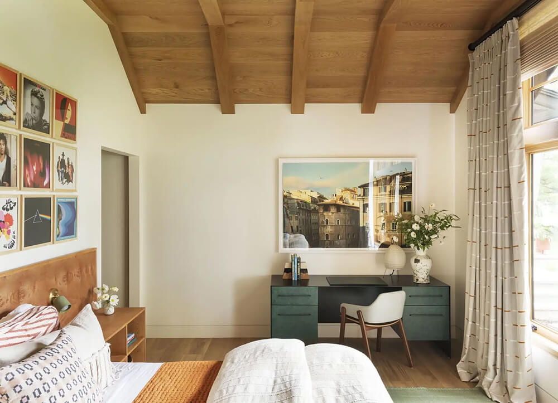
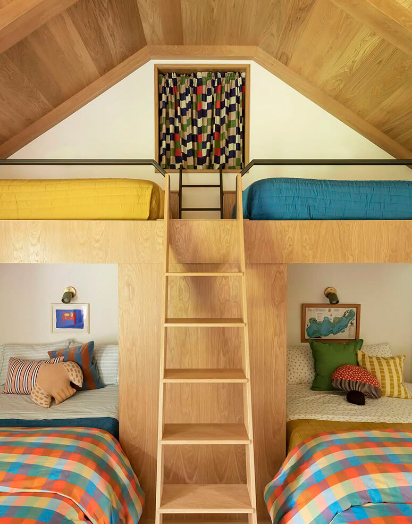
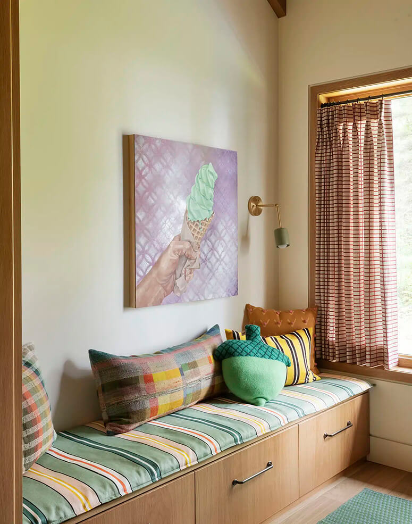
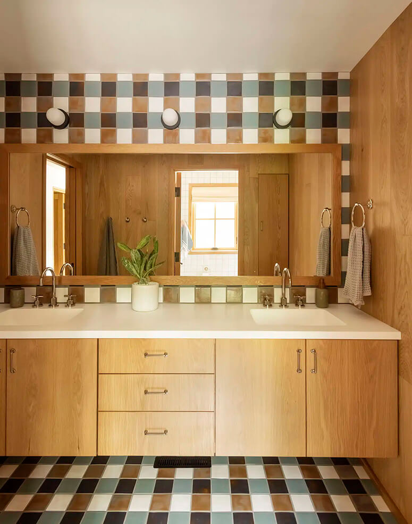
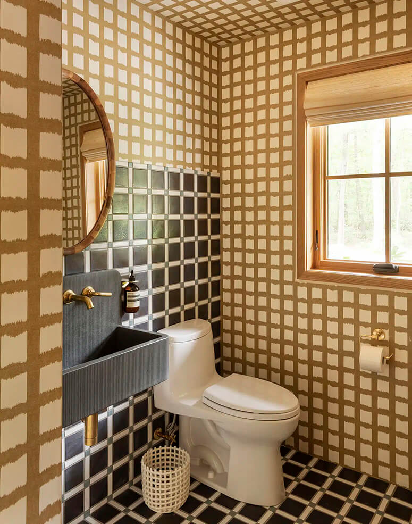
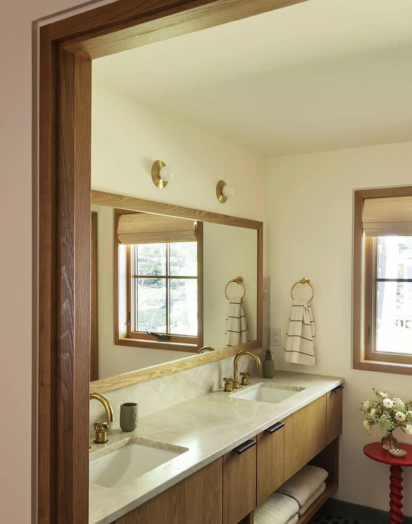
The Den at Henley
Posted on Fri, 6 Oct 2023 by KiM
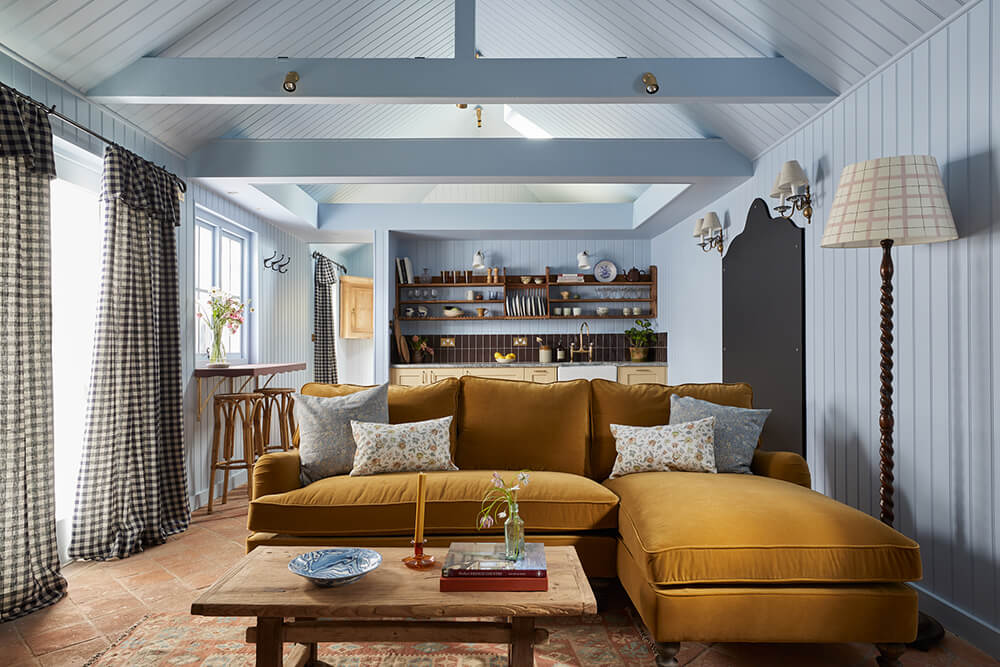
This cosy outbuilding will serve as a games room and a space to enjoy outdoor living come rain or shine. Our clients wanted The Den to be used by all generations as a place to escape, relax and have fun; away from day-to-day life. The bar area with hatch windows that swing open on to a decking area complete with a hot tub and outdoor shower and the mezzanine floor hammocks allow for that playful touch. We transformed this one bed annexe into an open plan living space complete with a kitchenette, bar area, living space, bathroom and a mezzanine. We chose a marriage of natural materials, vivid colour and carefully curated vintage furniture in our design for this very special space. A particular love of ours is how the powdery blue, aubergine, and buttery yellow stand out in equal measure on this little kitchen area.
Such a unique colour palette that gives a vitality to this secondary space and beckons guests over from the main house. Another really fun project by Vaughan Design & Development.
