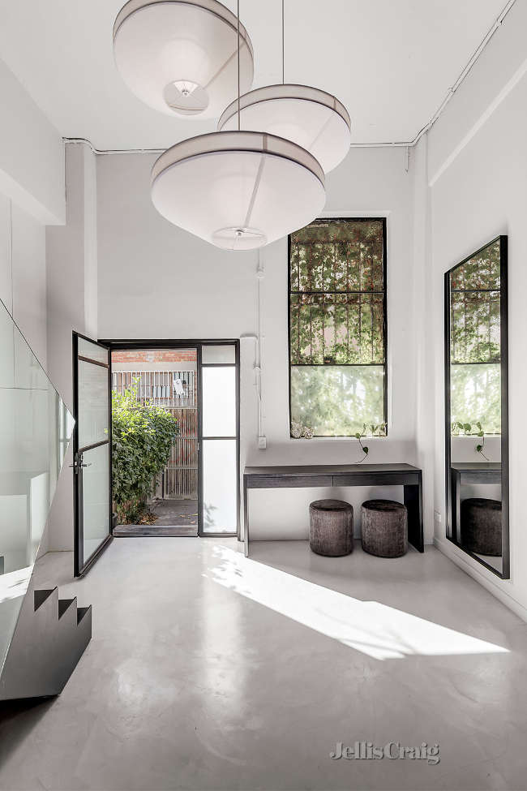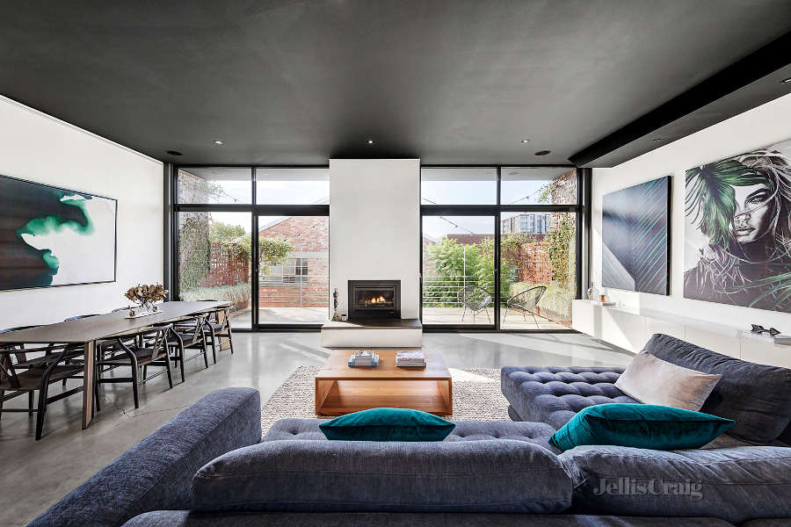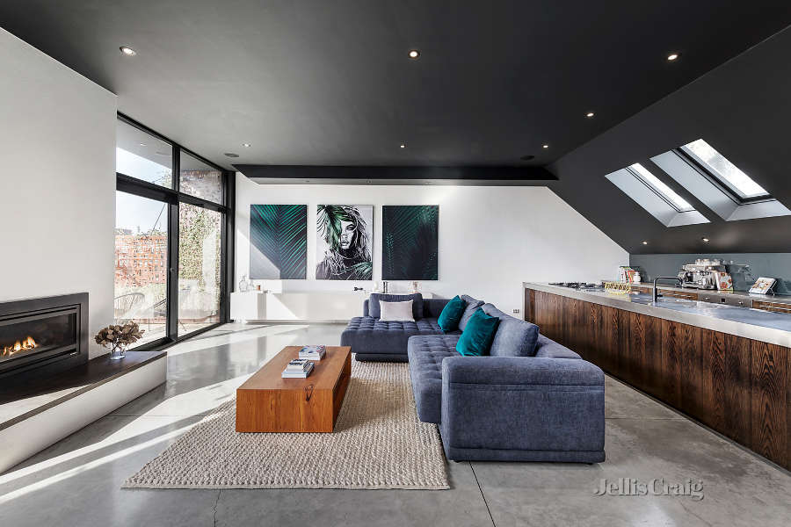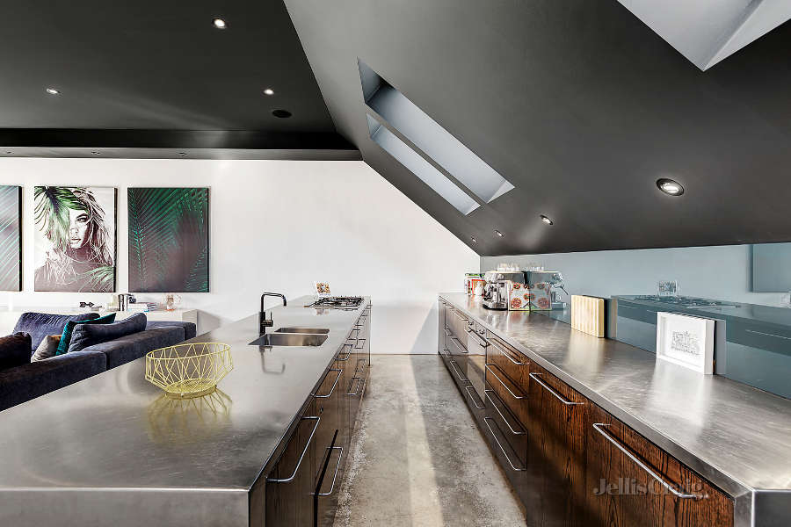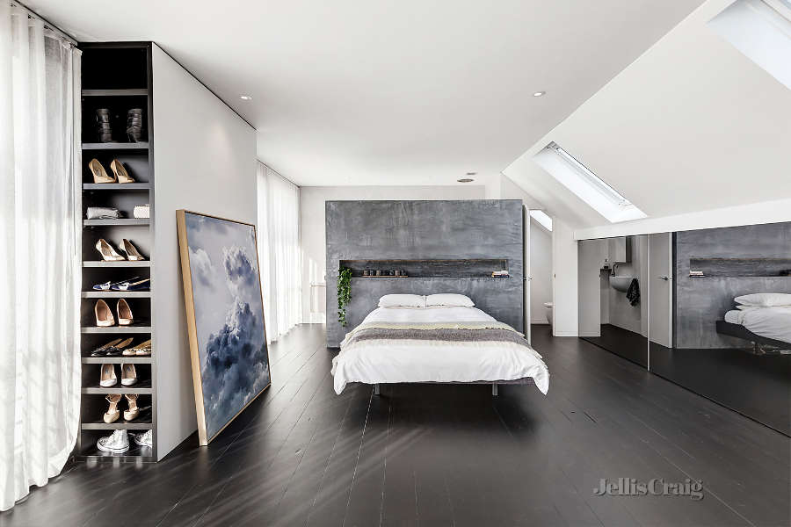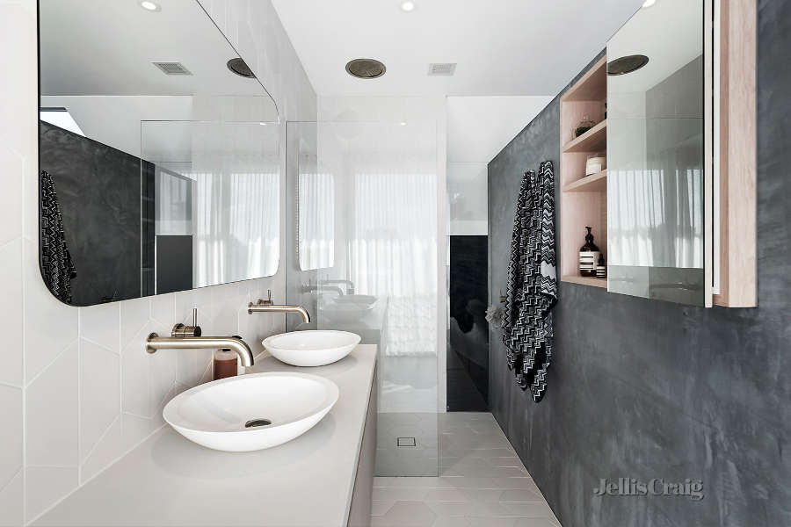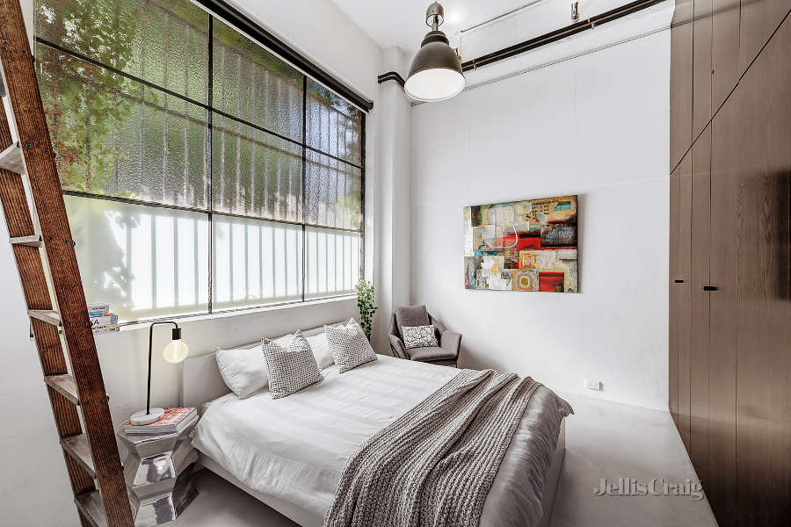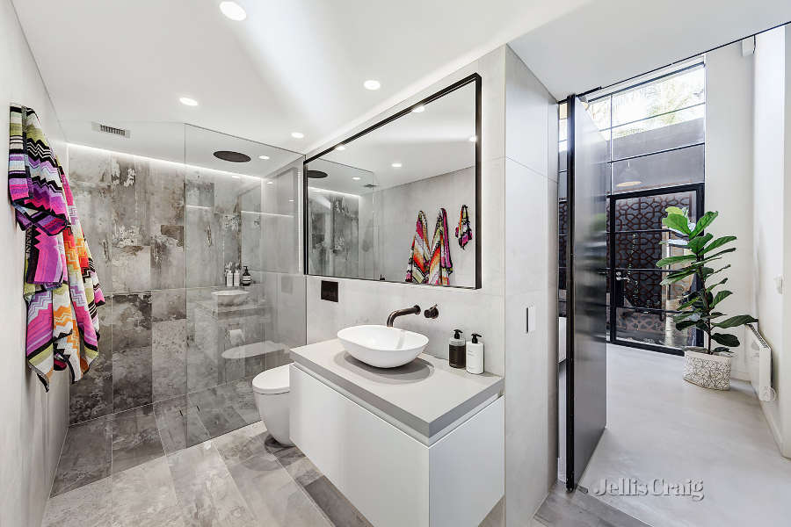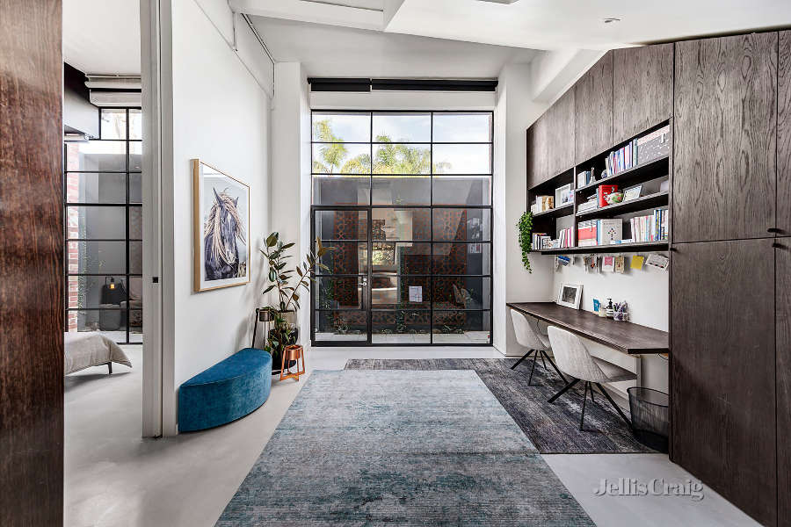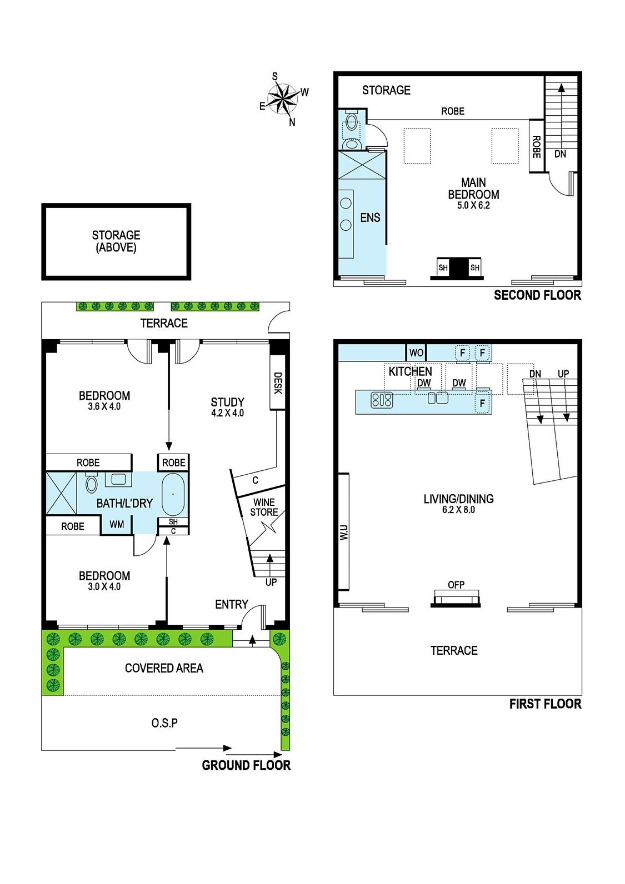Displaying posts labeled "Warehouse"
The Charcoal Factory
Posted on Thu, 13 Sep 2018 by midcenturyjo
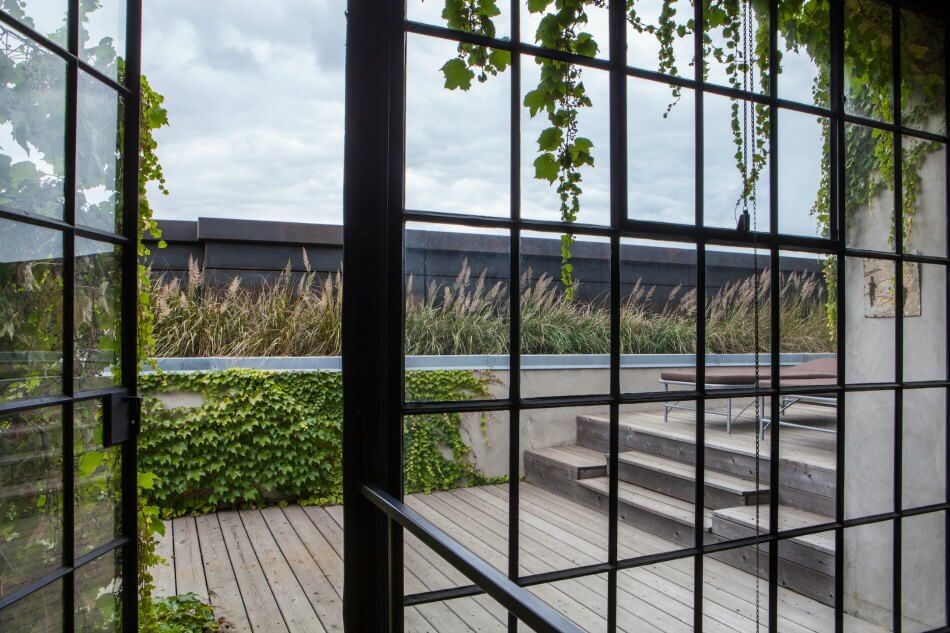
We bandy words about in an attempt to define a style. We grab at labels to contain the mood, the feeling, the spirit of a space. I can tell you in all honesty that for this Lincoln Park home created from an old charcoal factory by Chicago-based interior designer Michael Del Piero words and labels fail me. “Industrial chic” and “rough luxe” just seem so inadequate to explain how fabulous this home is. The steel and glass windows, the roughly rendered walls, the carefully curated pieces of furniture and art, the texture in the bedroom alone. It leaves me spinning. Amazing, simply amazing.
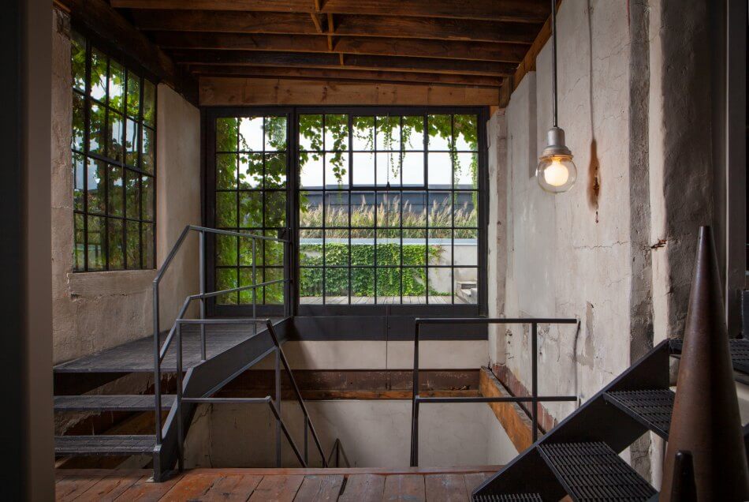
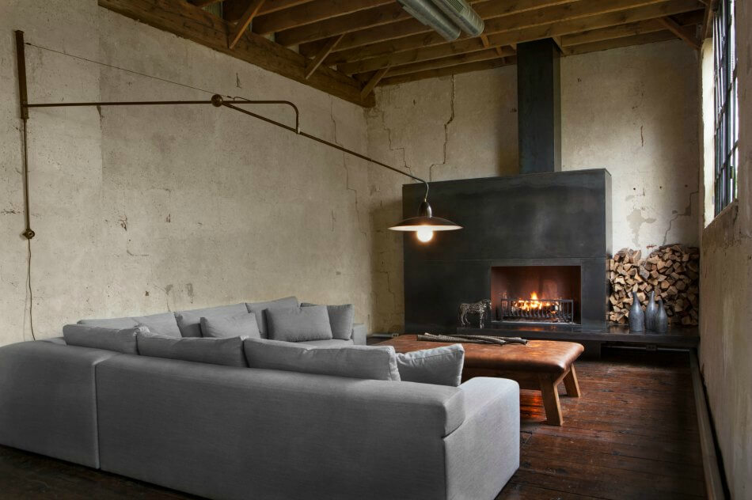
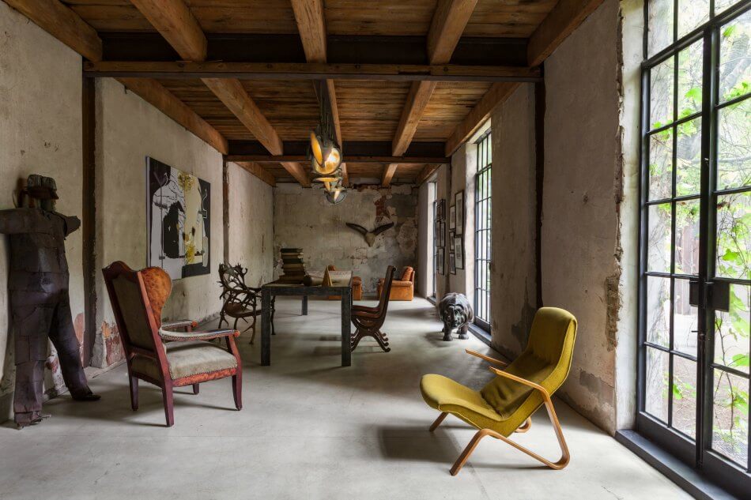
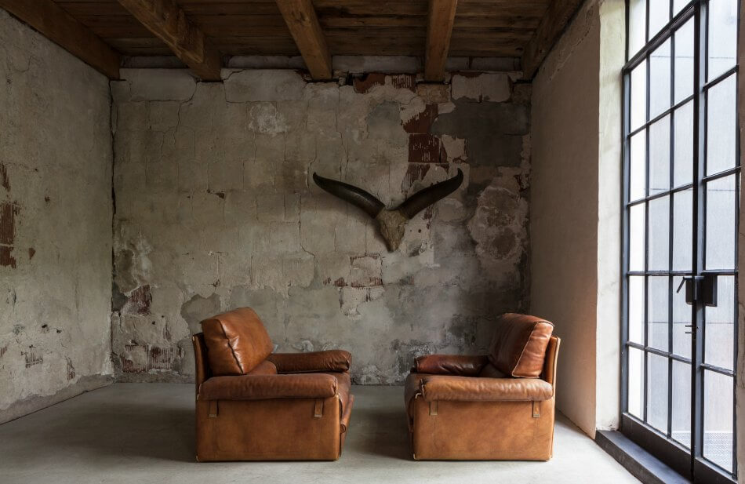
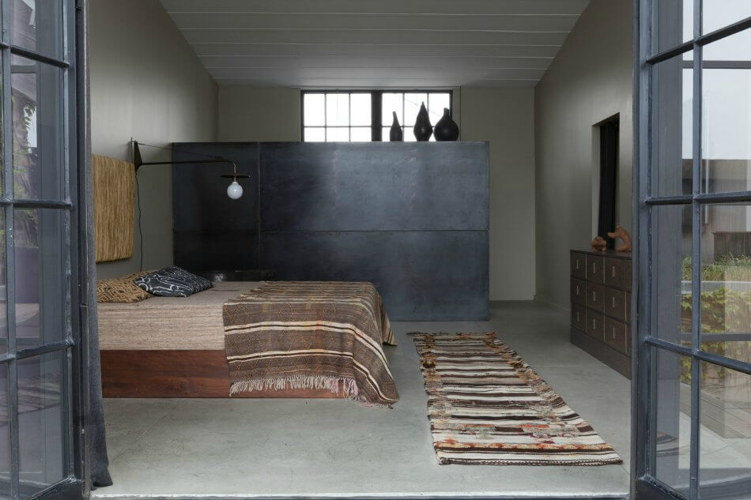
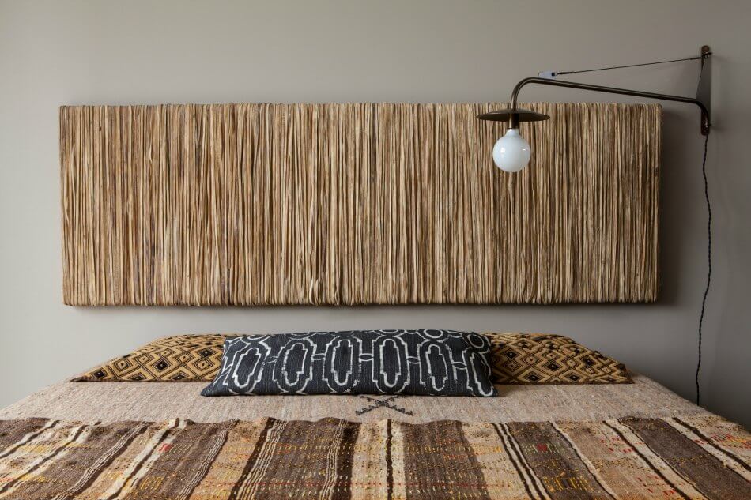
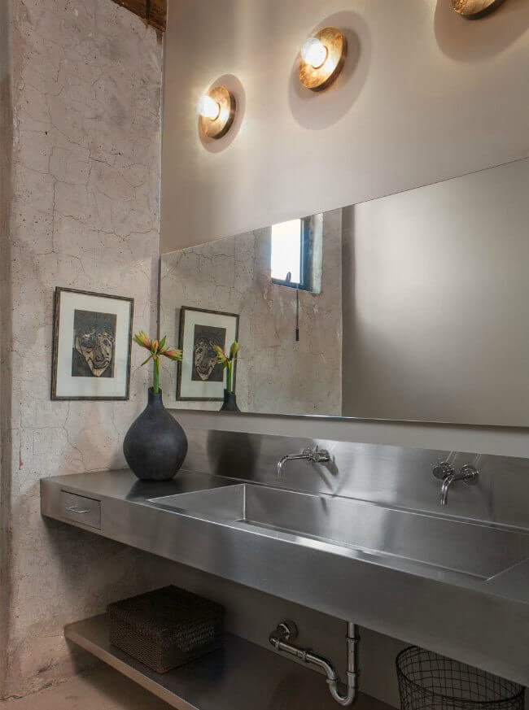
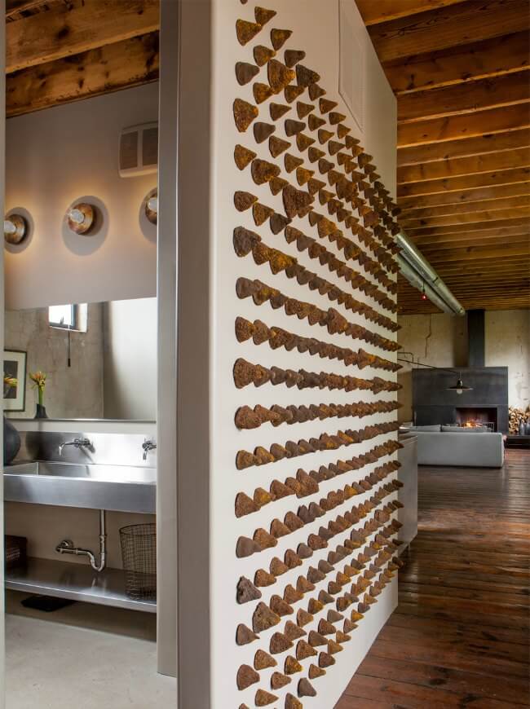
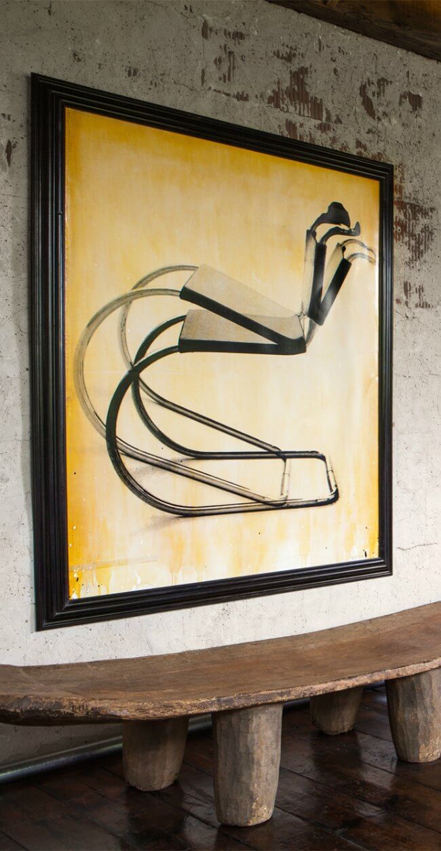
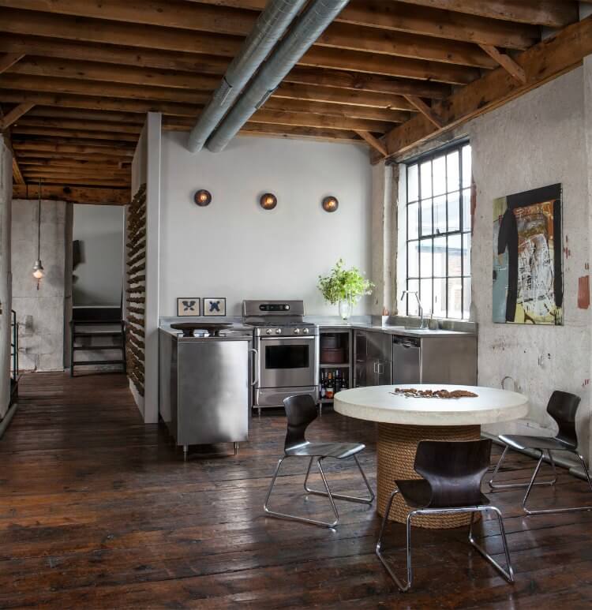
A loft in a converted warehouse
Posted on Wed, 29 Aug 2018 by KiM
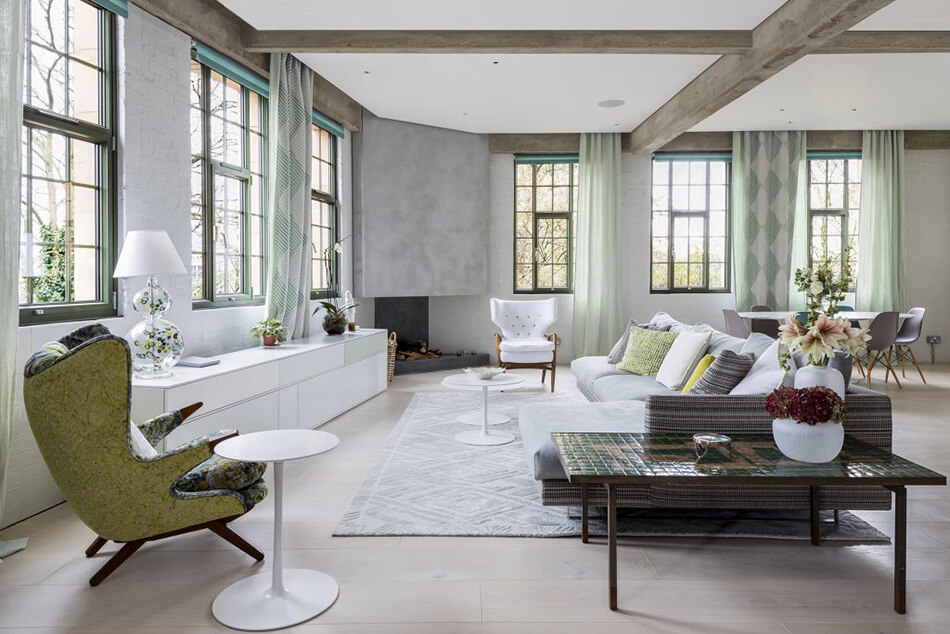
Didier Ryan of British architecture firm Undercurrent Architects worked some magic on this warehouse conversion to create an absolutely fabulous loft. What was once a furniture depot for the renowned department store Harrods is now modern, unfussy and spacious. Featuring windows I would do just about anything for.
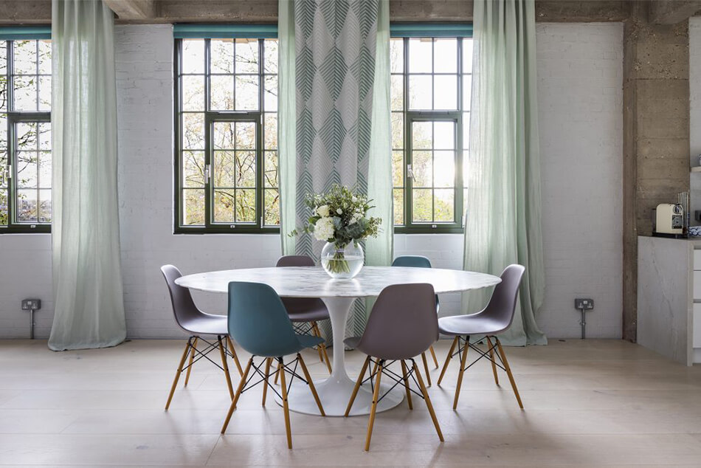
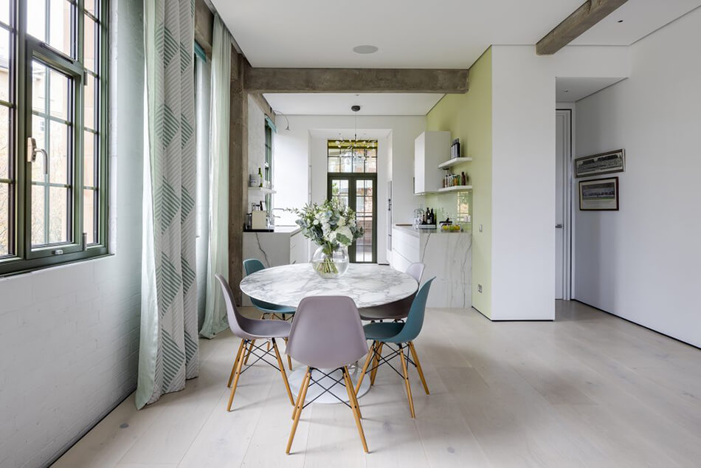
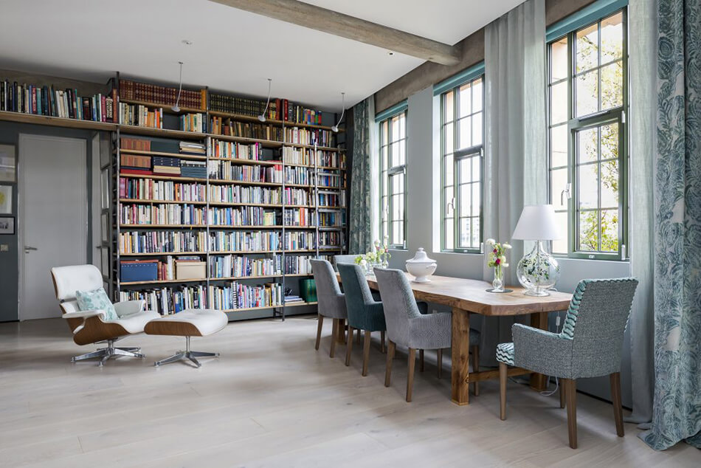
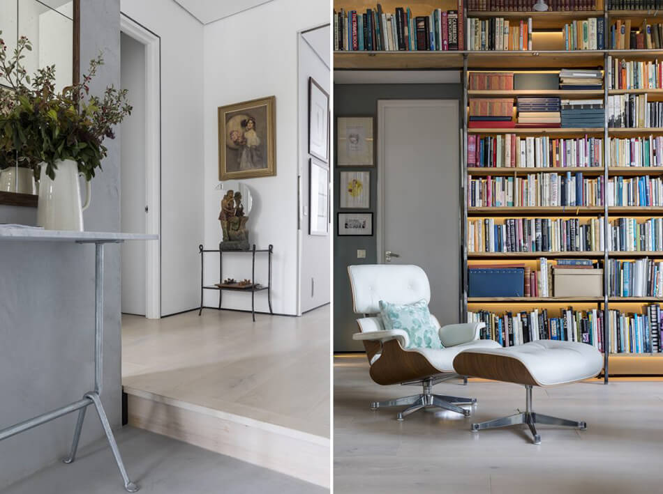
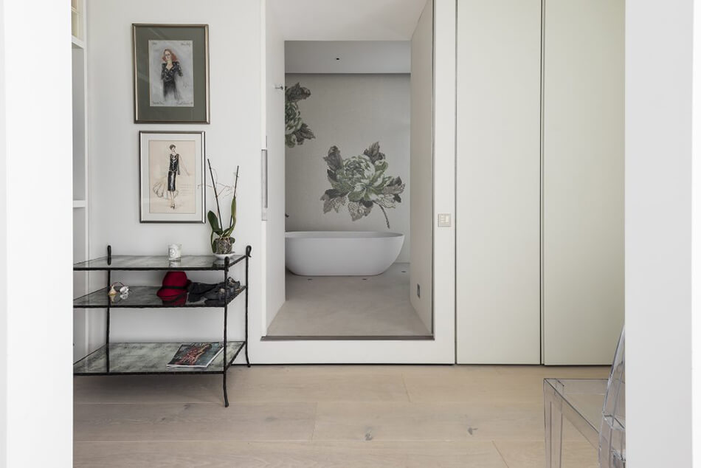
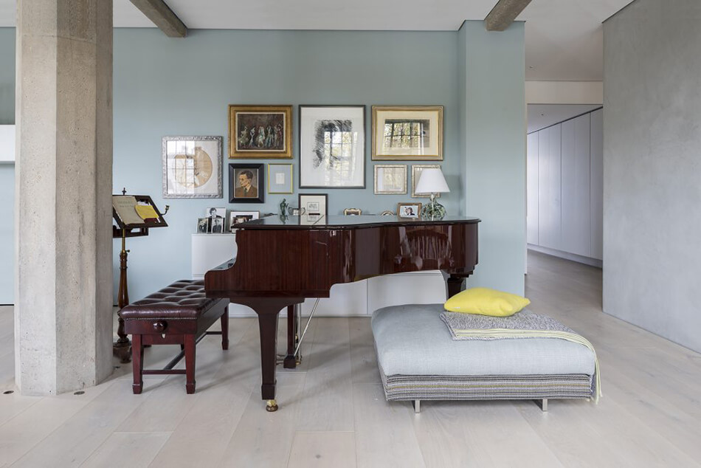
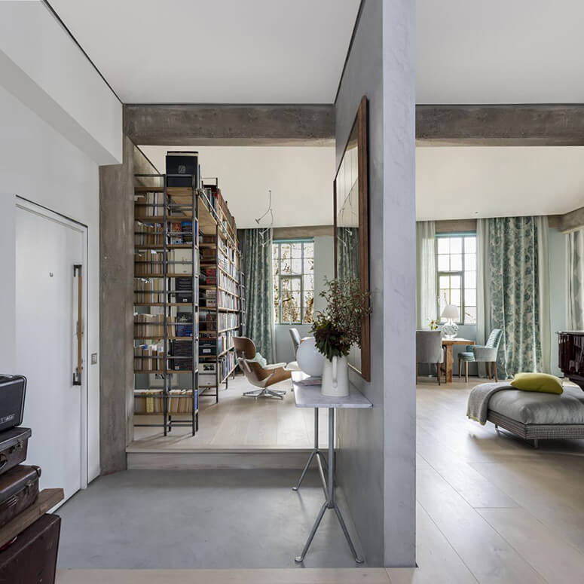
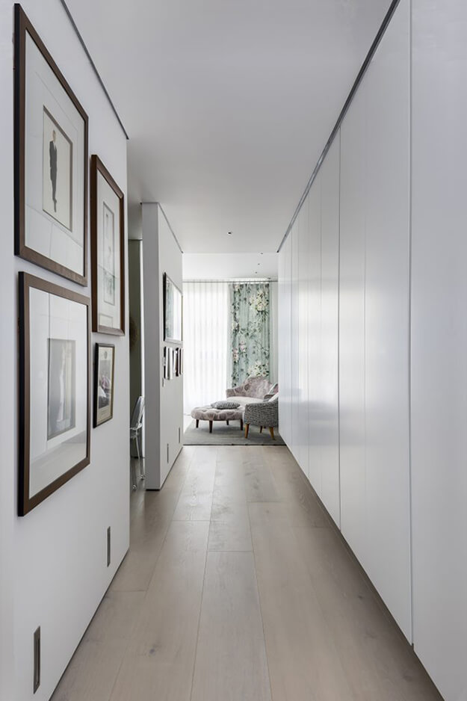
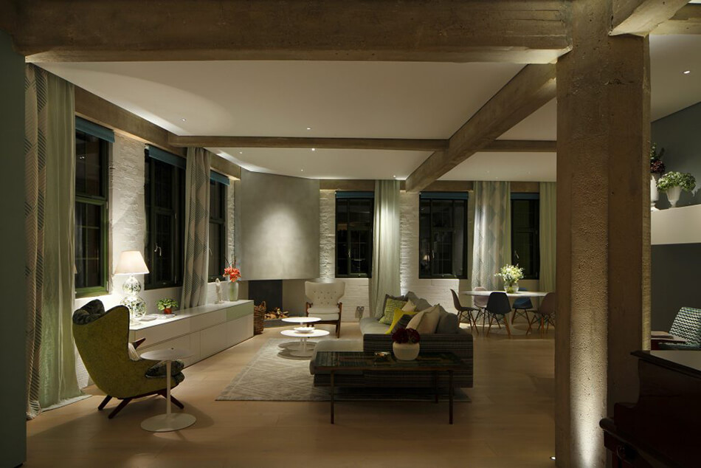
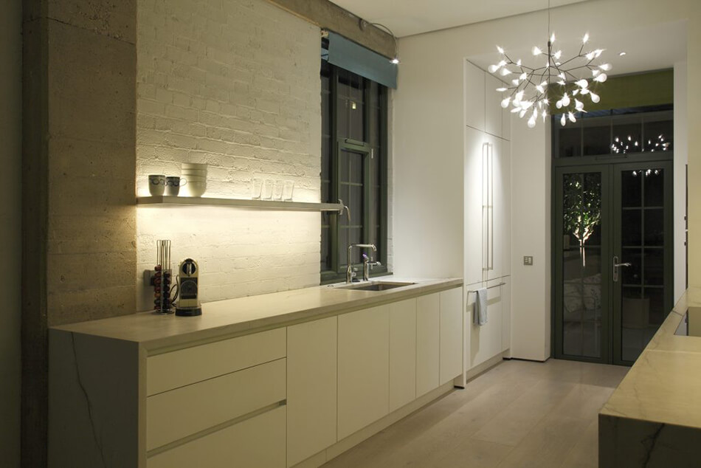
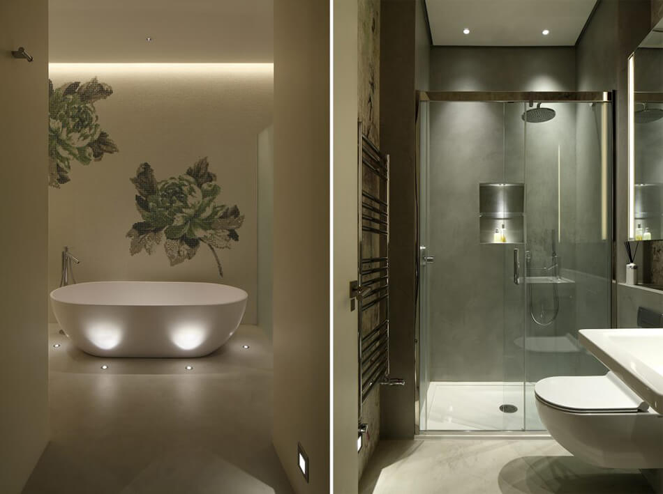
An industrial loft in a converted factory
Posted on Sun, 10 Jun 2018 by KiM
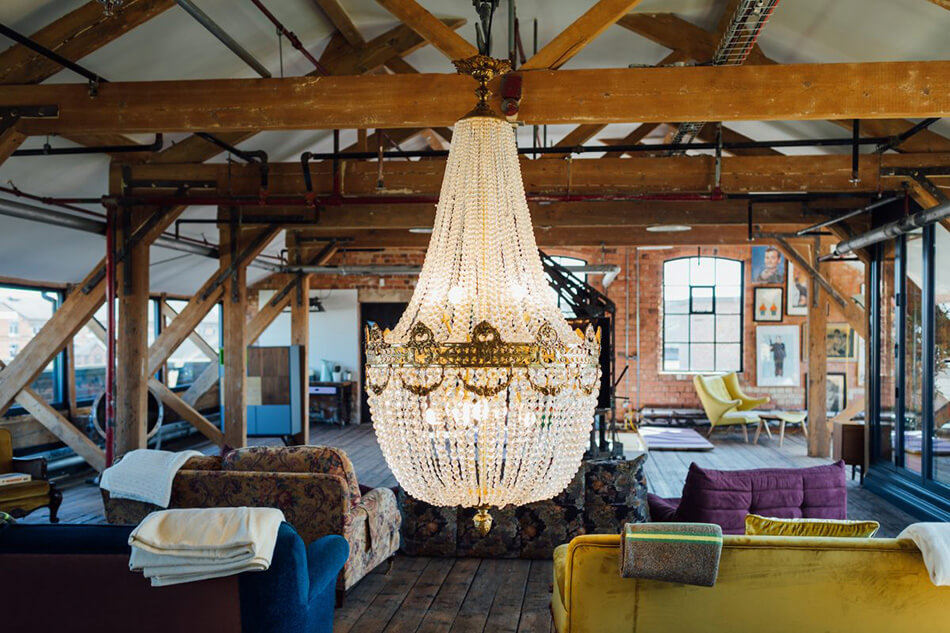
Keeping my industrial loft obsession going strong is this absolutely incredible apartment on the top floor of a converted factory in the British town of Loughborough. I’m not sure what I’m dying over most – the exposed brick, the ceiling trestles, the collection of Togo sofas, the massive antique crystal chandeliers, allllllll those windows, the view, the copper bathtub, the marble sink…… OMG!!! Available as a location space via Shoot Factory.
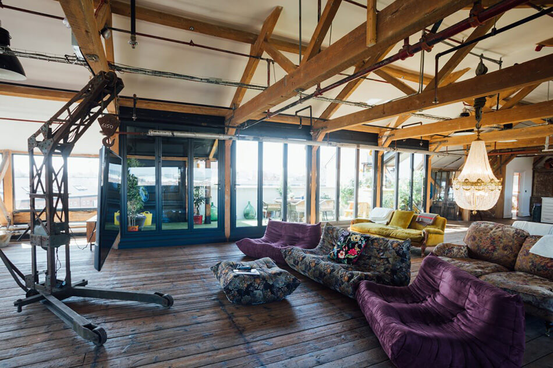
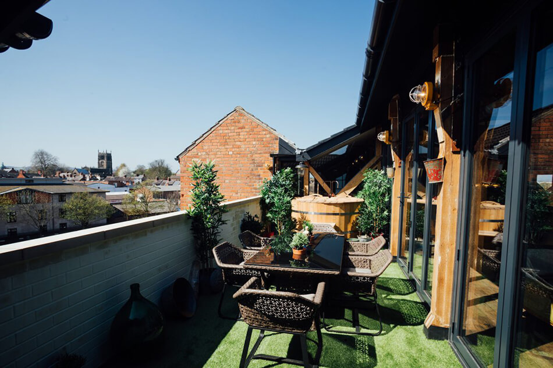
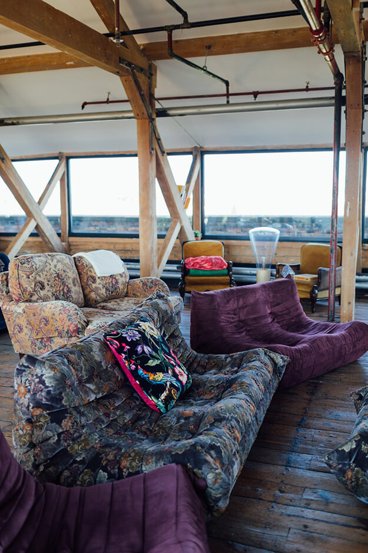
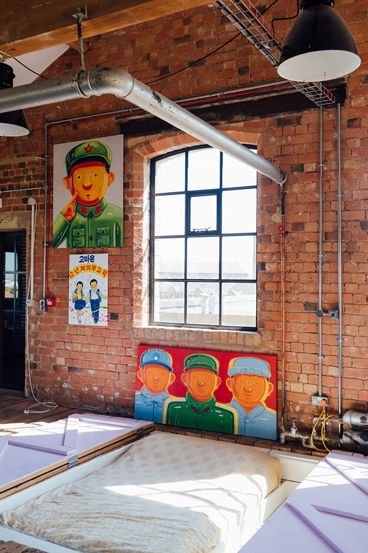
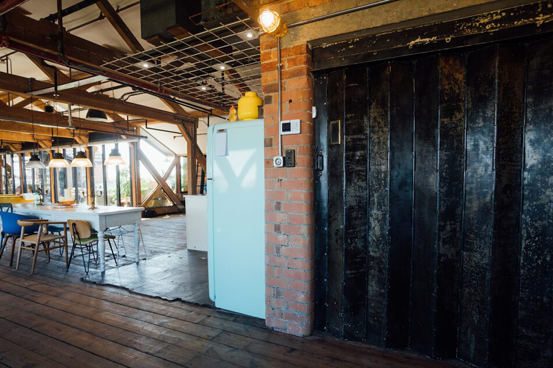
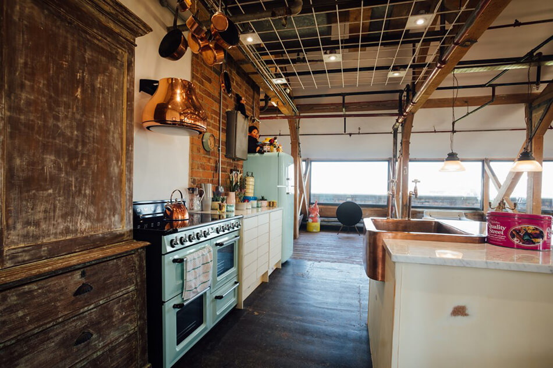
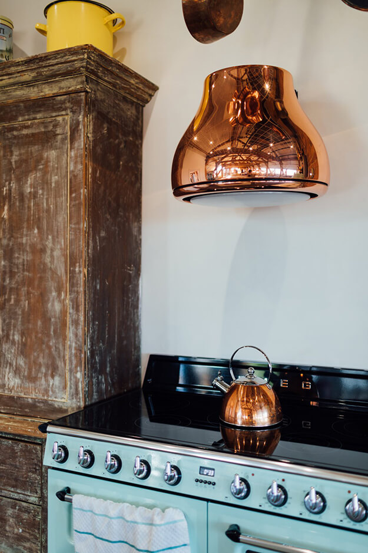
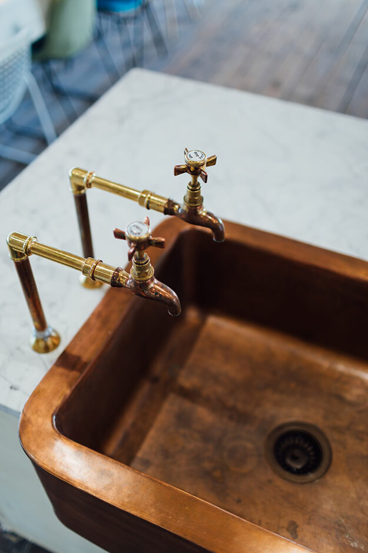
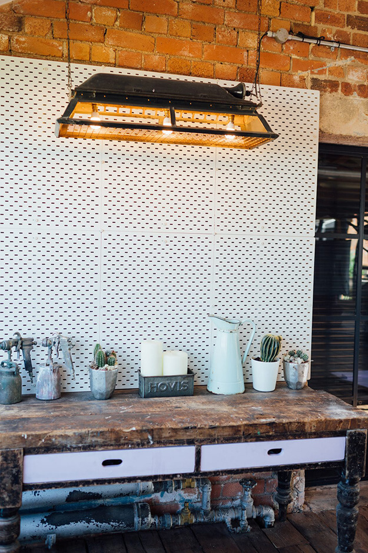
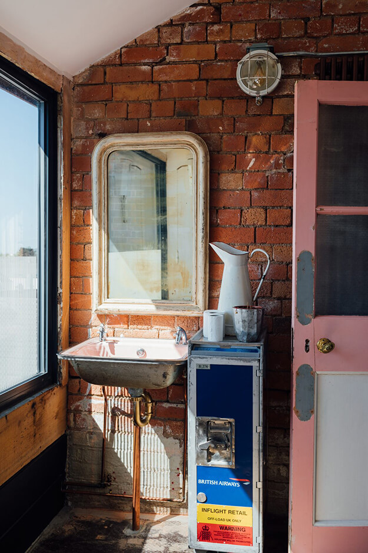
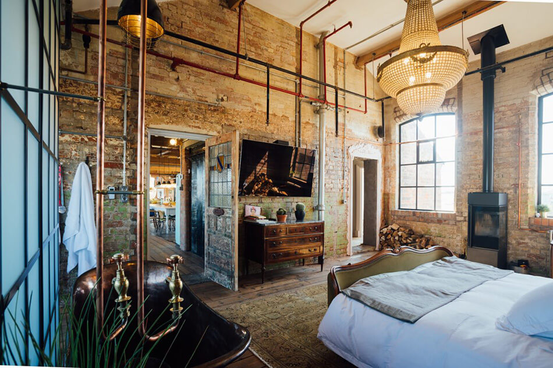
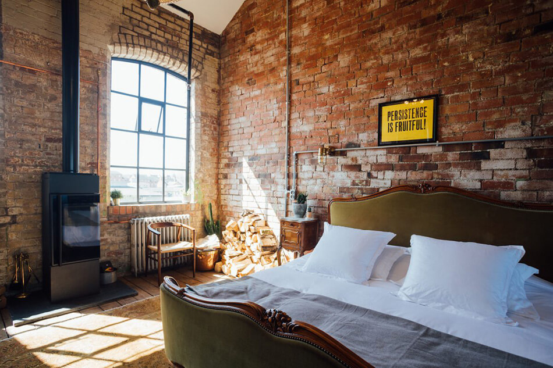
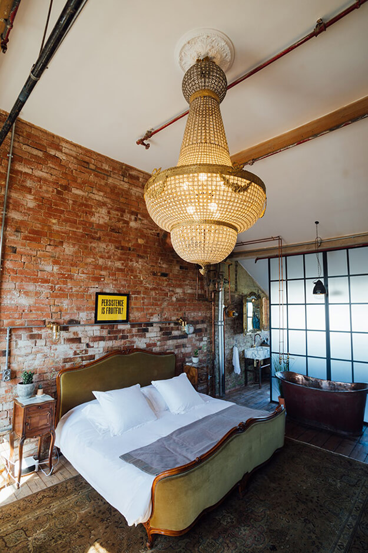
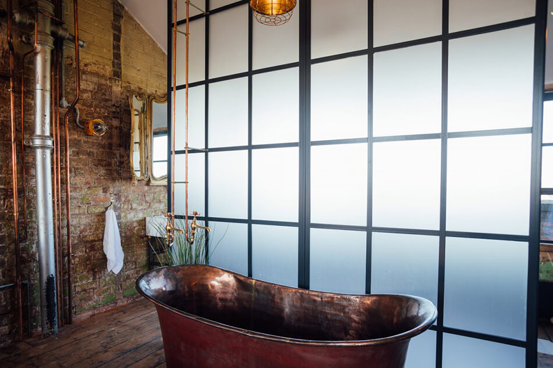
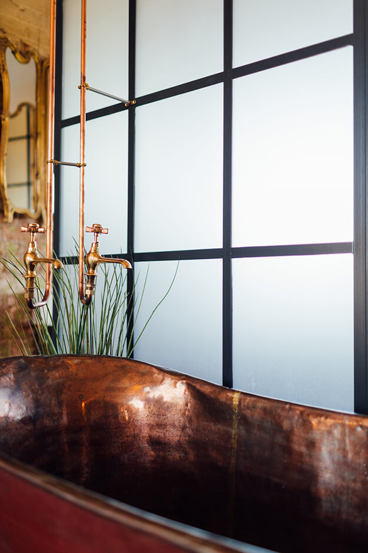
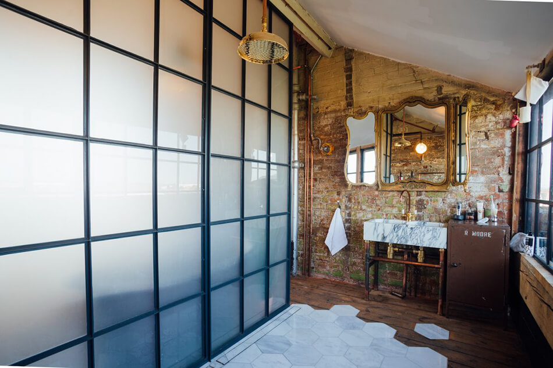
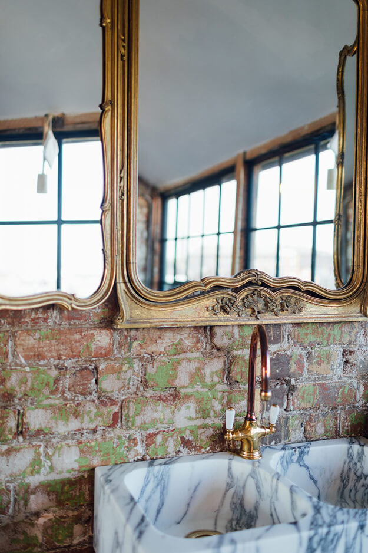
A former brewery cooperage in Central London
Posted on Mon, 7 May 2018 by KiM
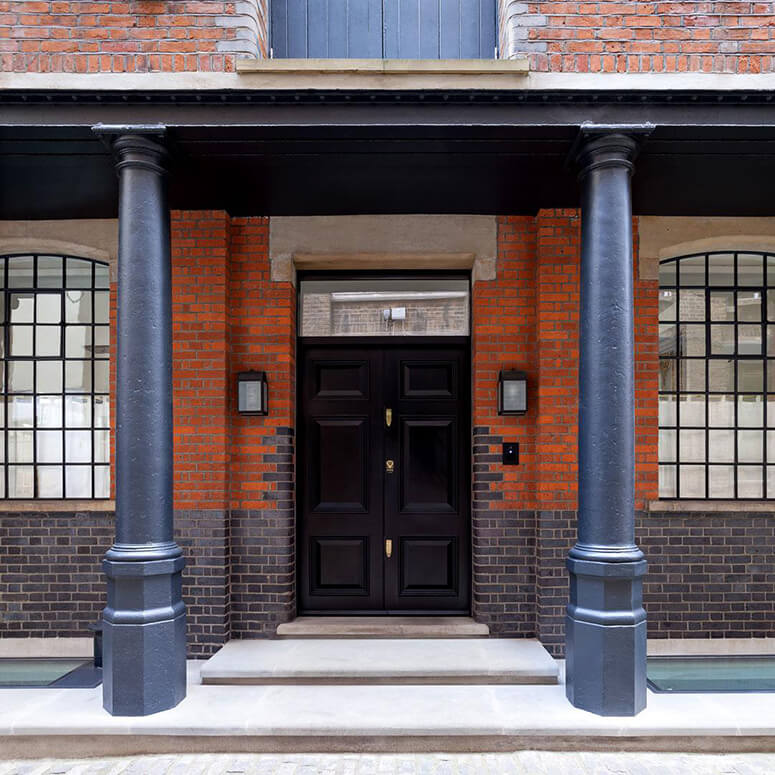
We’re huge fans of conversions here at DTI and this one is….majestic being the first word that comes to mind. That staircase!!! Believed to have built in the early 1900s, this former brewery cooperage on a tight site in Central London had already been in residential use since the 1990s. By stripping back to the buildings fabric and preserving its original features it was possible to bring a new understanding to its potential. The existing basement was extended laterally to create a large open-plan family living area over which rises a triple height atrium – a space around which much of the accommodation is structured and through which passes a dramatic feature staircase. The vertical extension rises from the top of the building and is occupied by bedrooms and a generous roof terrace with far-reaching roof-top views. To distinguish this extension from the original brick structure a system of patinated bronze cladding panels and glass has been used. By Chris Dyson Architects. (Photos: Peter Landers)
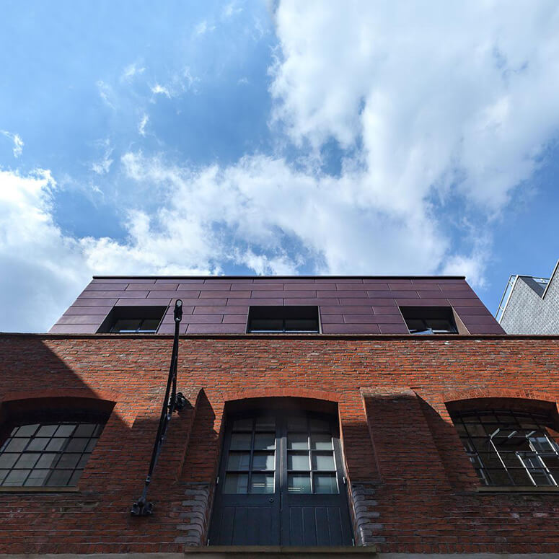
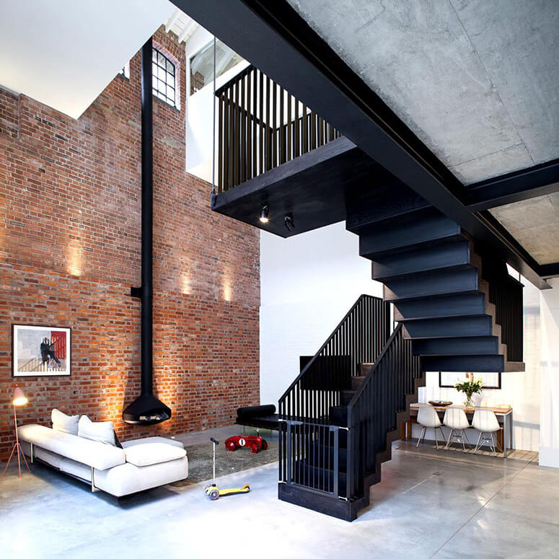
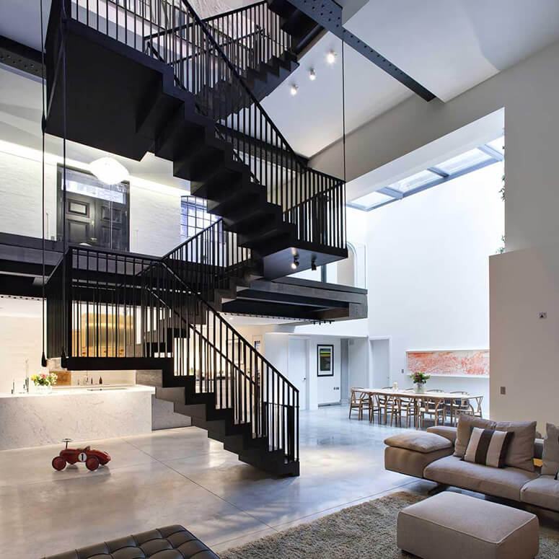
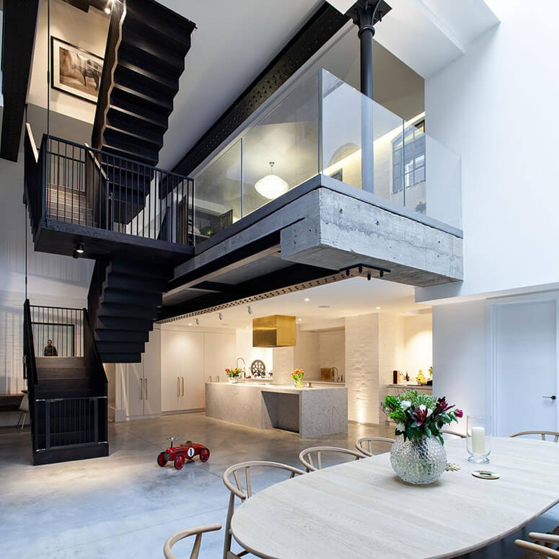
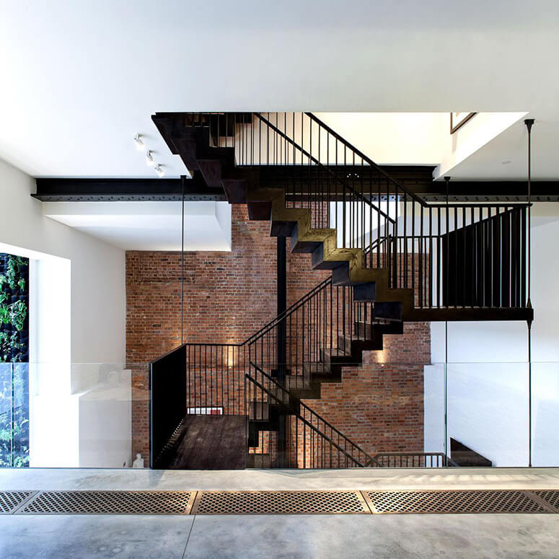
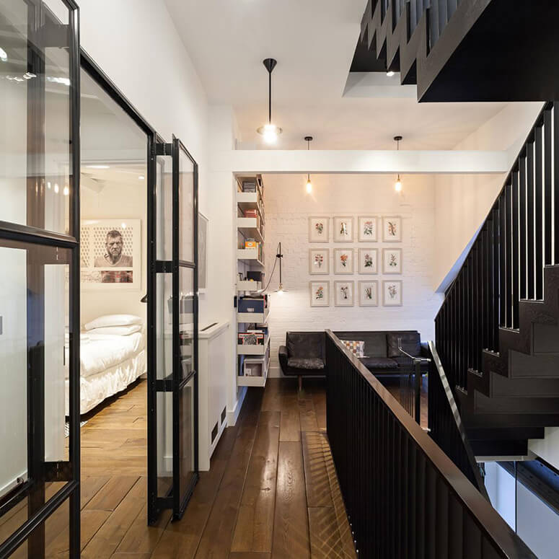
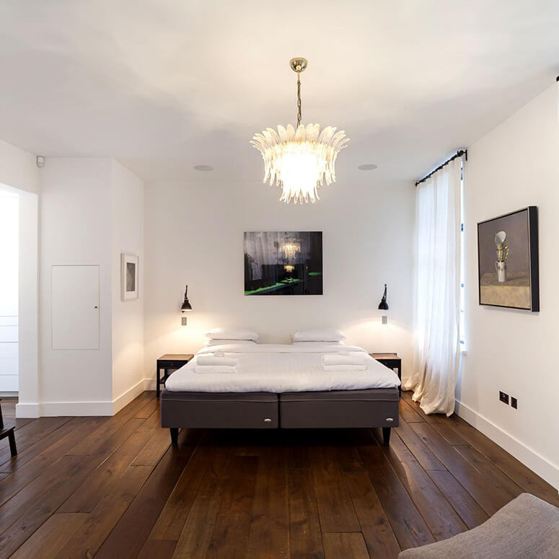
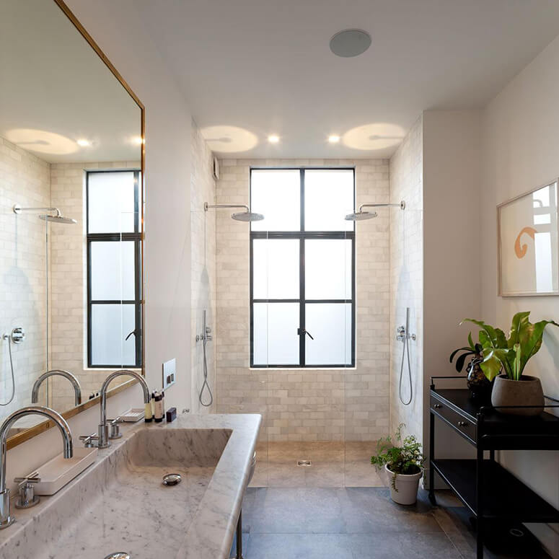
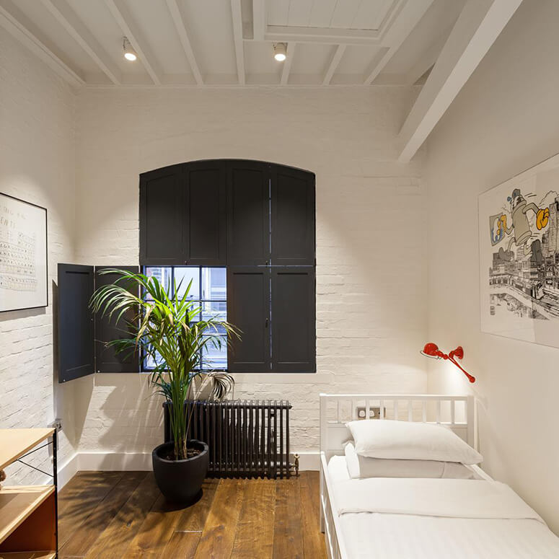
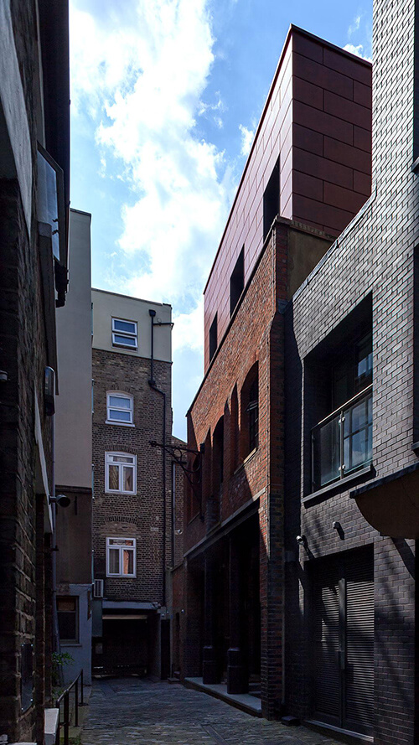
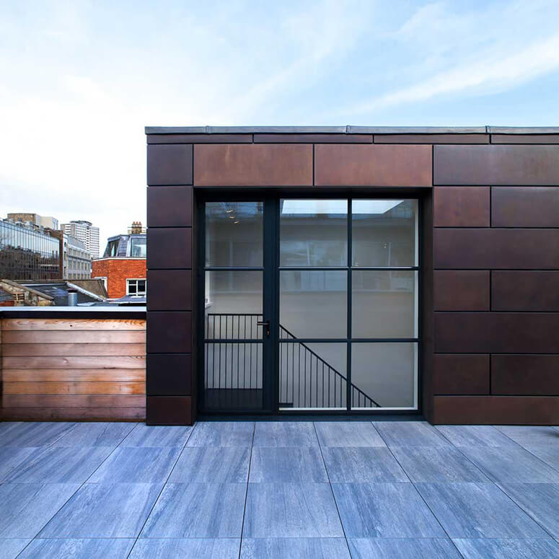
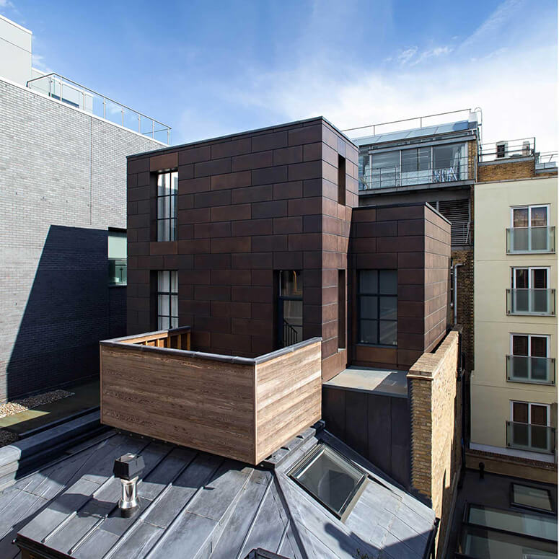
Still stalking
Posted on Mon, 30 Apr 2018 by midcenturyjo
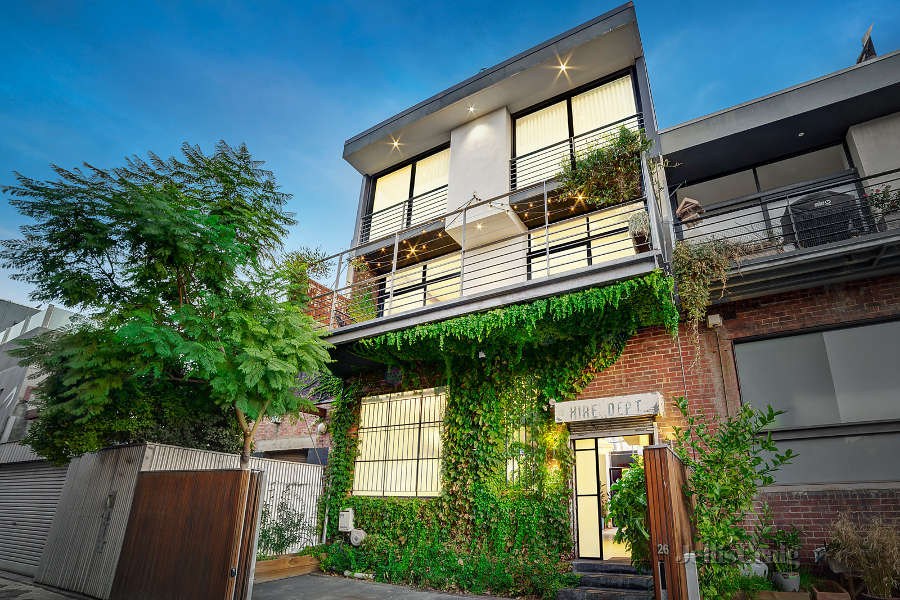
You would think I haven’t got very far these past few days, that I’m caught in a virtual real-estate-stalking parallel universe. It couldn’t be further from the truth. Although I’m sharing this inner city Melbourne warehouse style home with its polished concrete floors, steel framed windows and soaring ceiling in its impressive entrance I haven’t spent the entire weekend stalking. I’ve actually been working on a new master bedroom in my own house that I hope to share with you any day now. I’m moving from my old black bedroom to a white, bright room across the corridor. It’s not that I fell out of love with black walls. It’s just time for a change. In the meantime you can tell me how you feel about the black ceiling in this warehouse’s open plan living space. Link to the listing here while it lasts.
