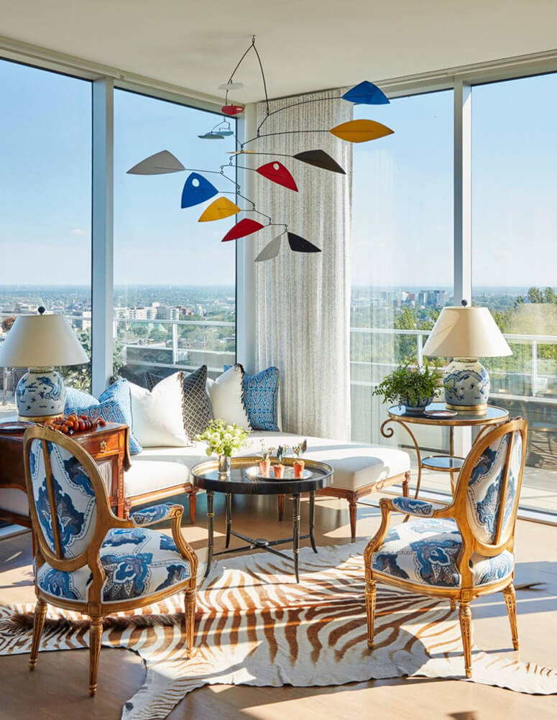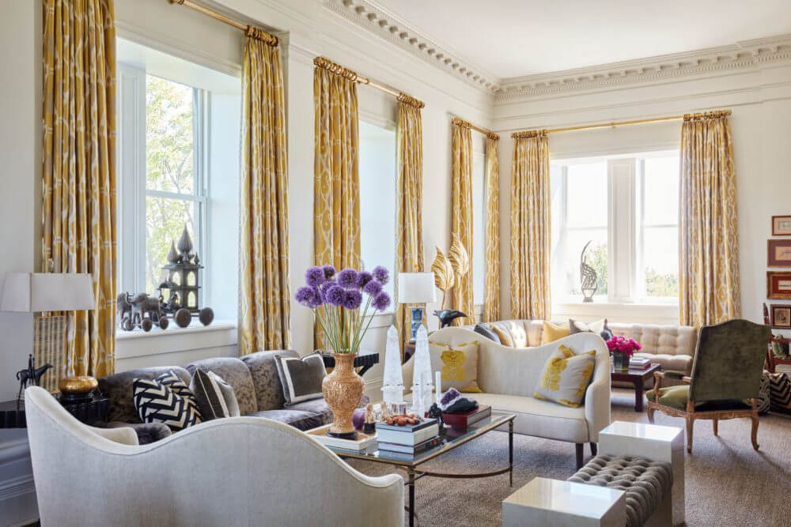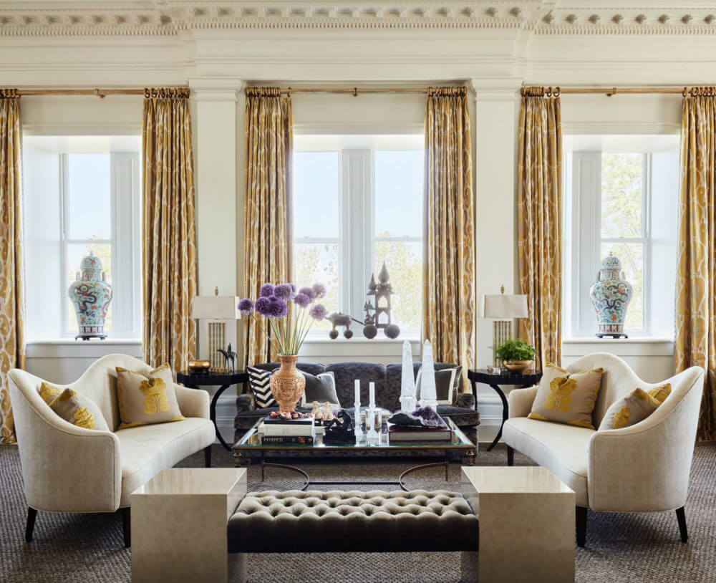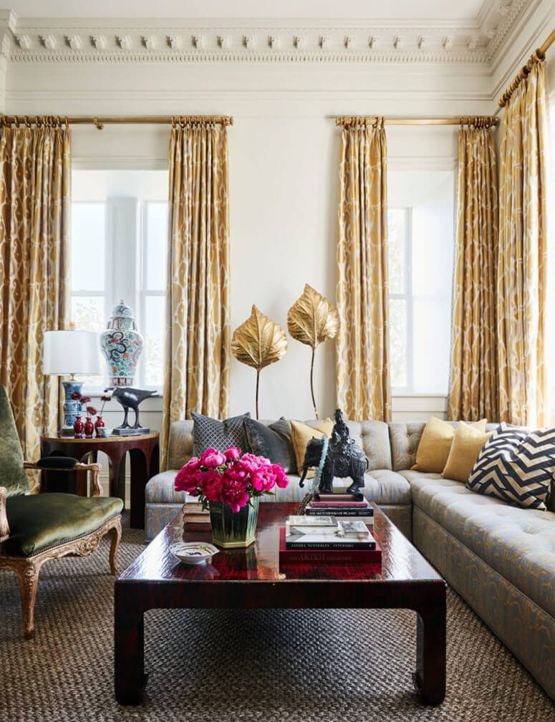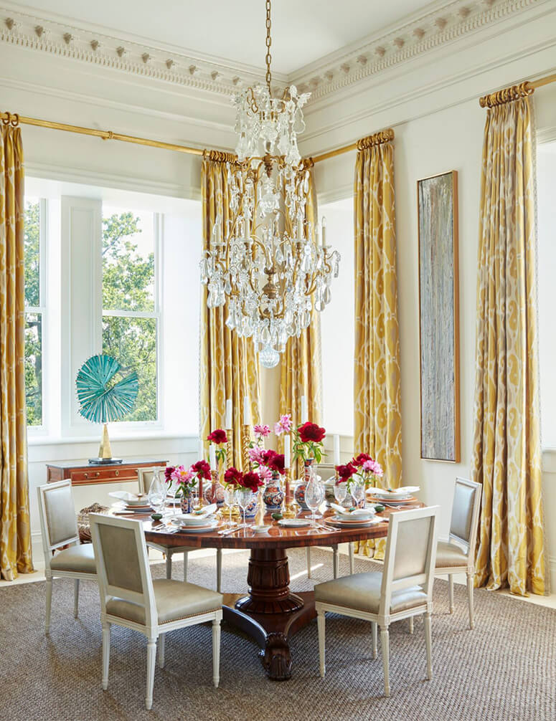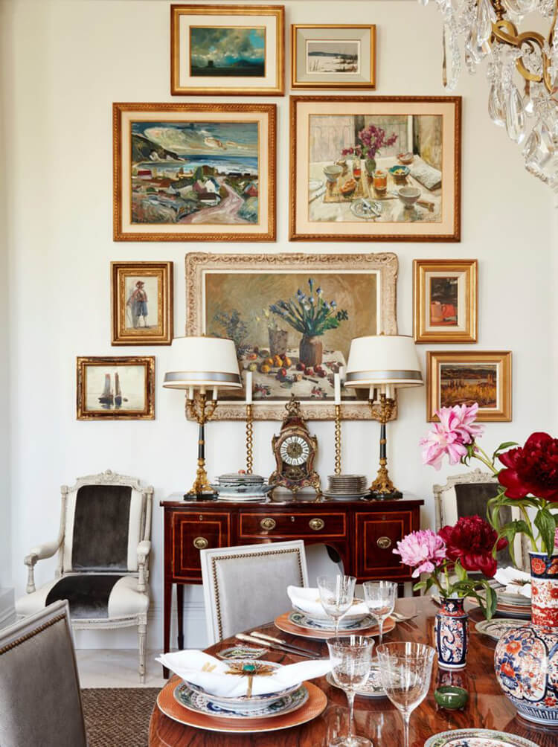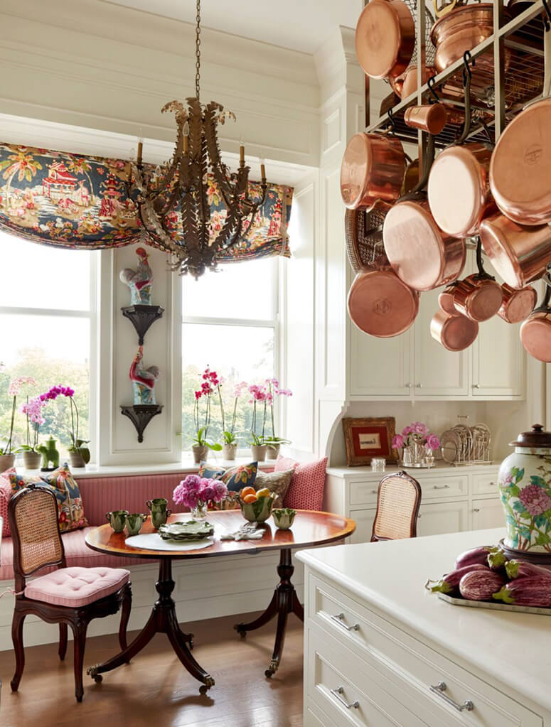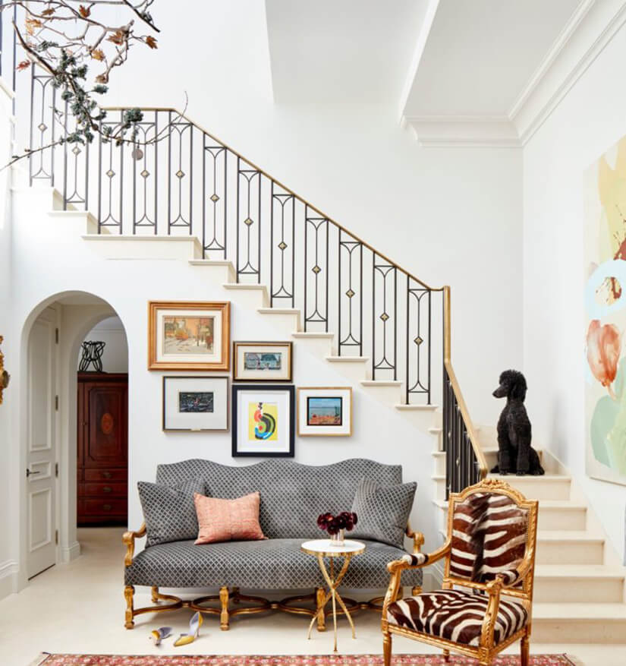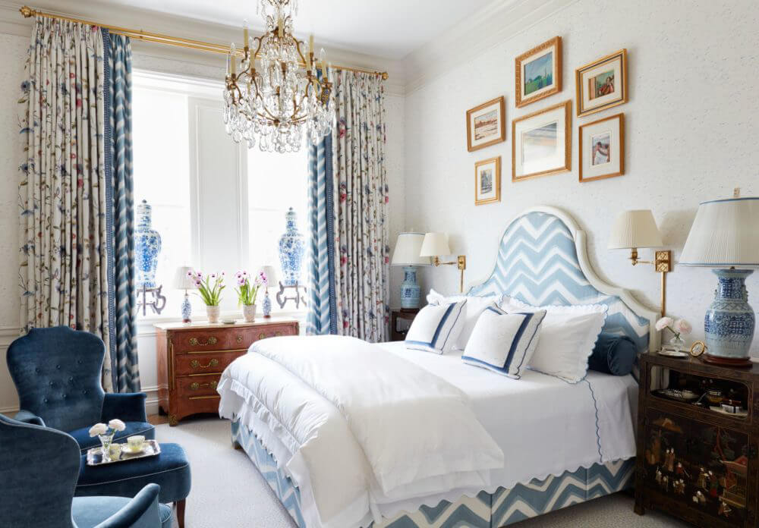Displaying posts labeled "Windows"
A timber frame ski house in Vermont
Posted on Tue, 13 Feb 2024 by KiM
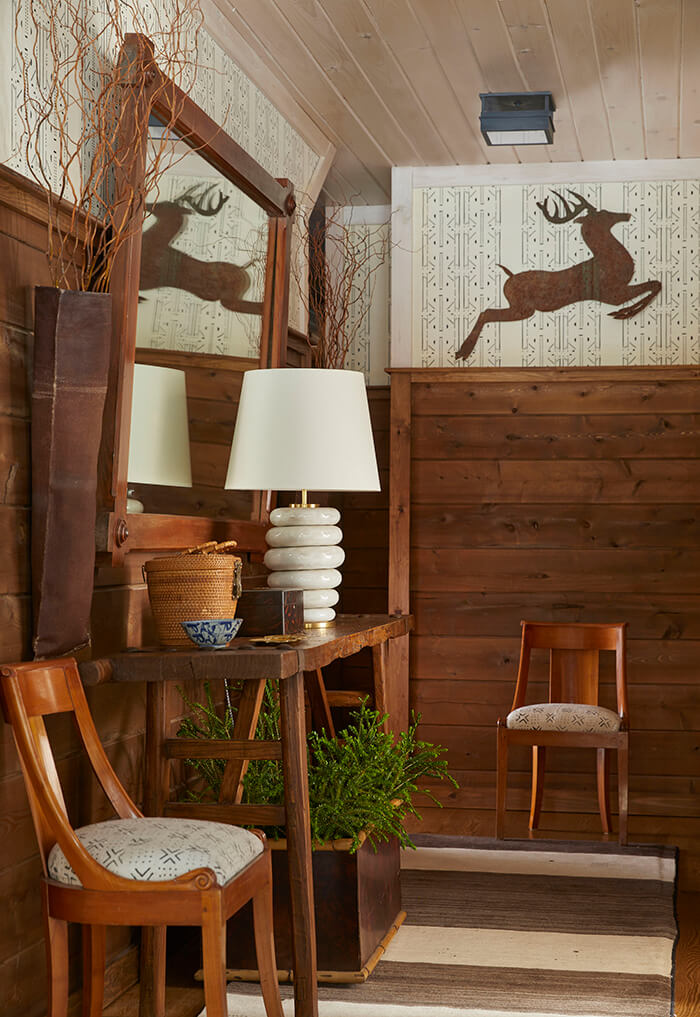
I would be more than happy to hang out in this gorgeous timber frame house while everyone went off skiing for the day. I’d pull up a chair right in front of the fire with a coffee, a furry blanket and a book and enjoy not moving for the entire day. Designed by Hilderbrand Interiors.
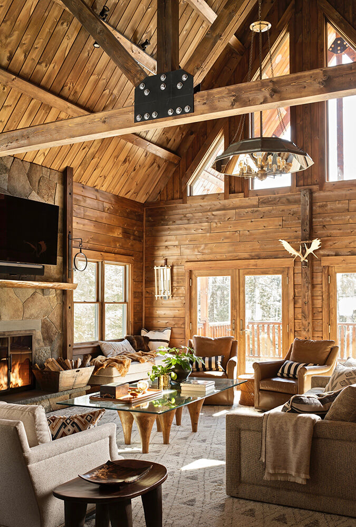
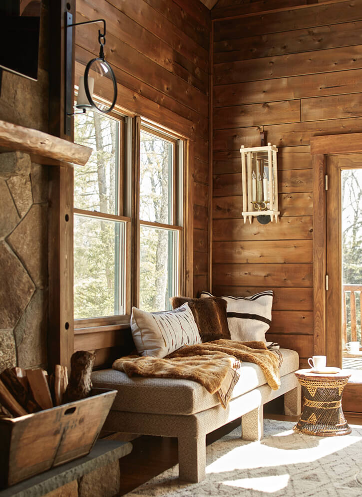
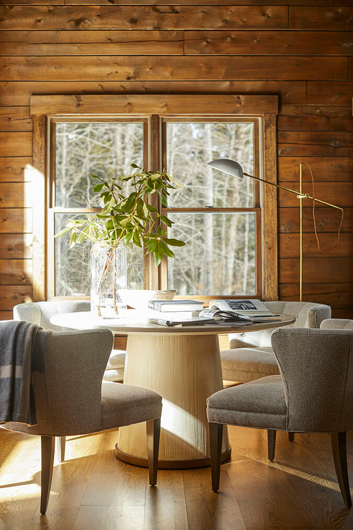
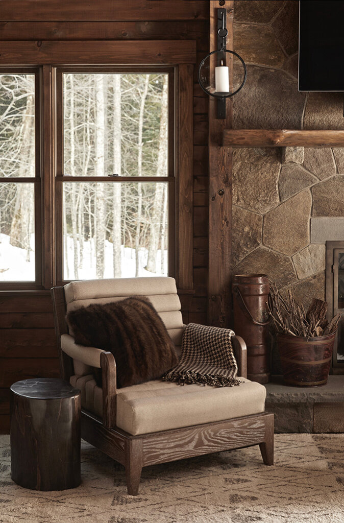
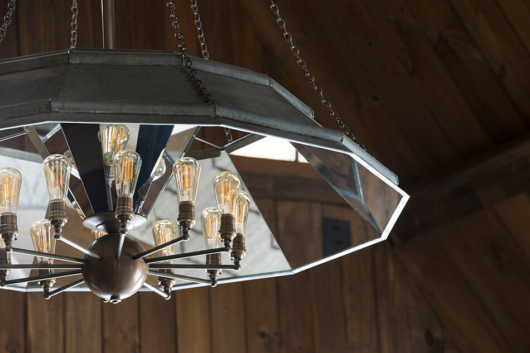
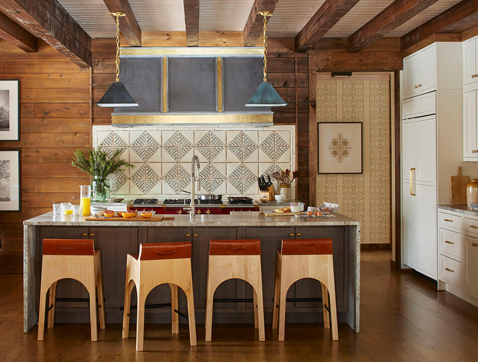
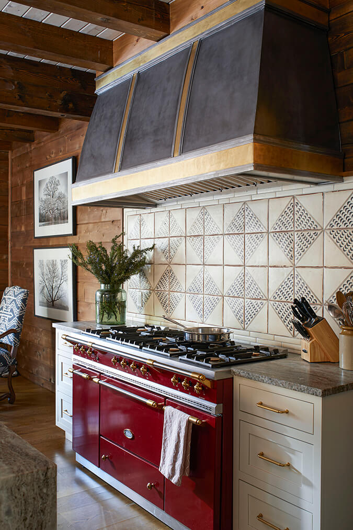
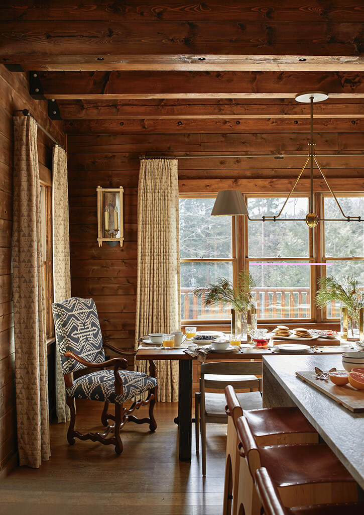
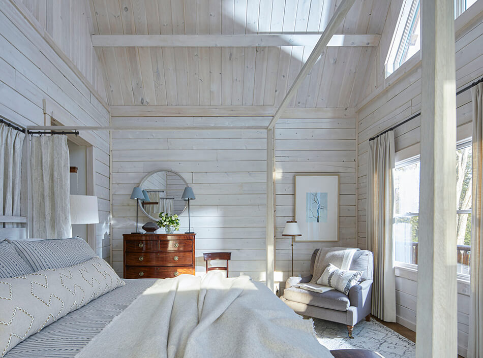
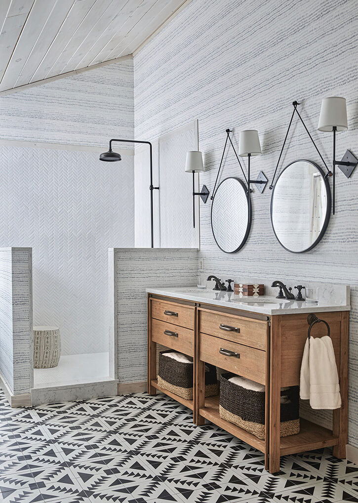
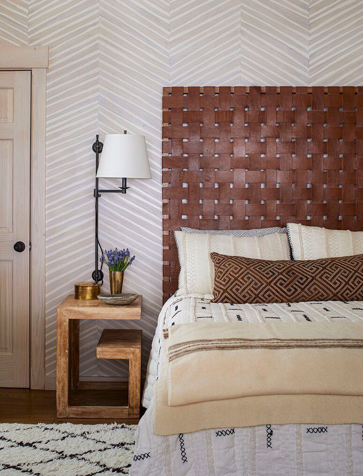
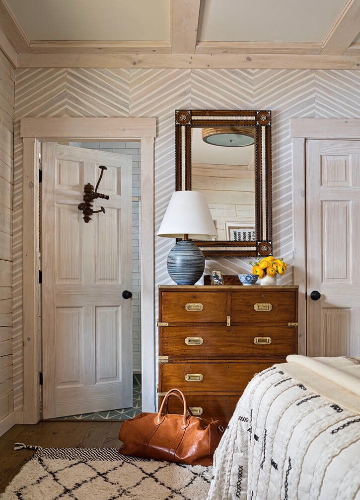
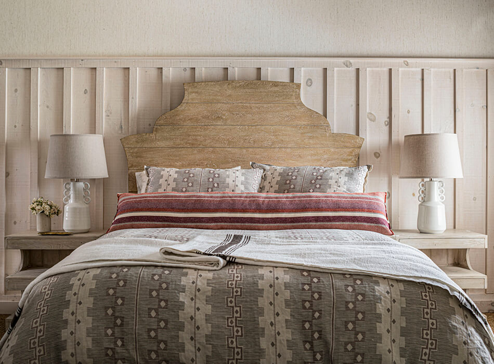
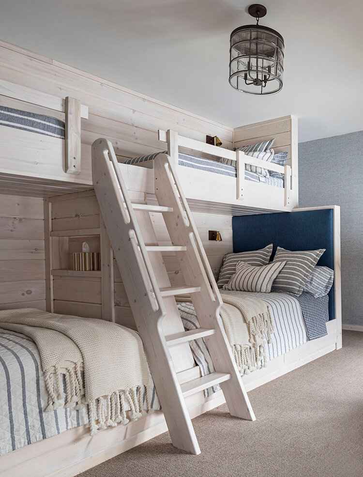
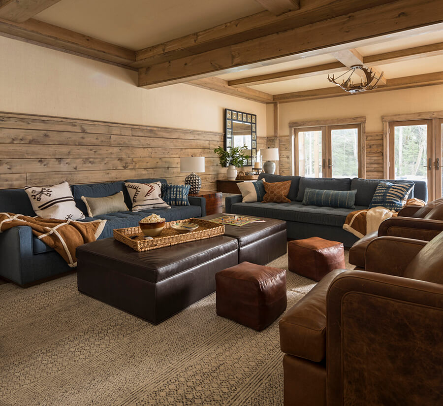
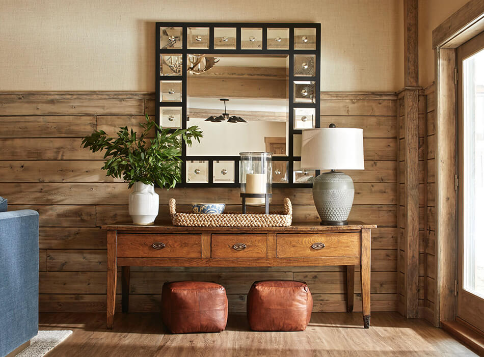
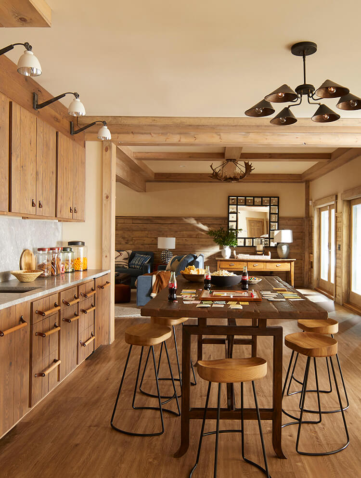
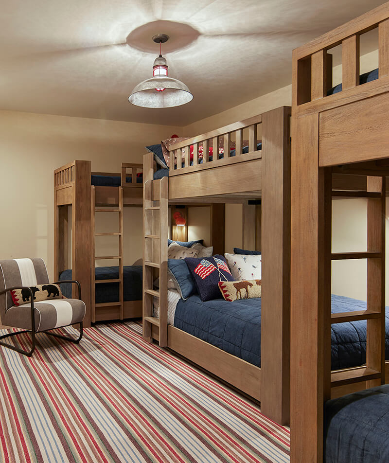
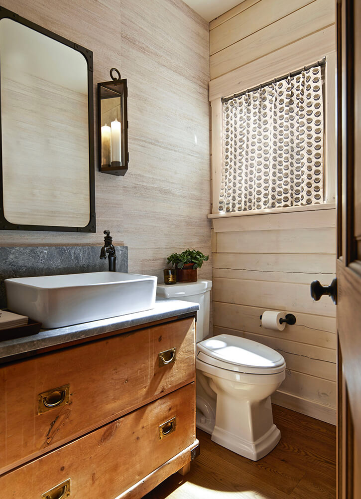
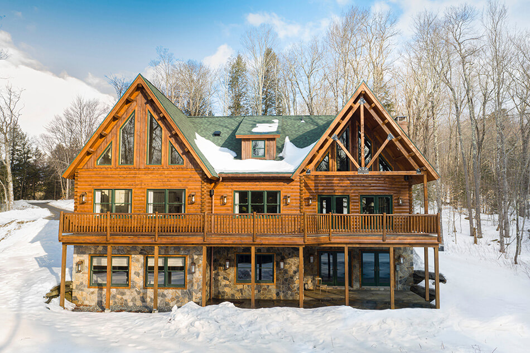
Cottagecore but make it dark
Posted on Thu, 1 Feb 2024 by KiM
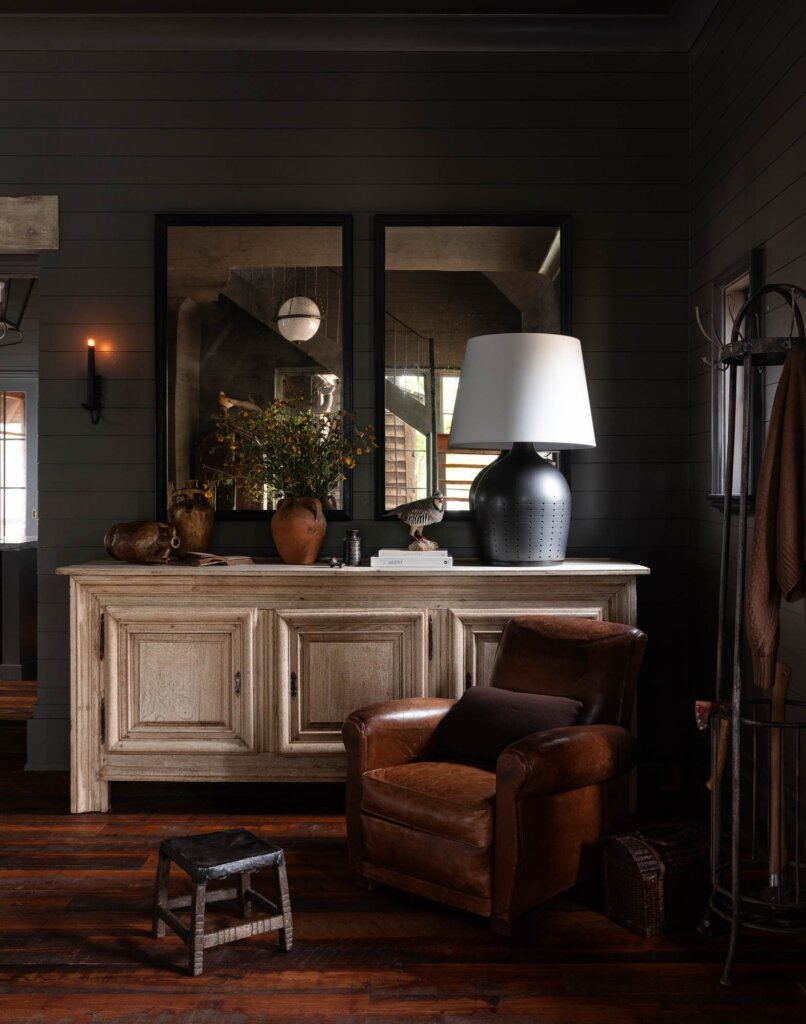
I would expect Sean Anderson to take a cabin, cottage, weekend retreat like this one (located in Lake Martin, Alabama) and give it cottagecore vibes but with his own dark and dramatic twist. He did just that and WOW this is soooo incredibly cozy and chic. Bet you never saw plaid looking so fine. Photos: Haris Kenjar.
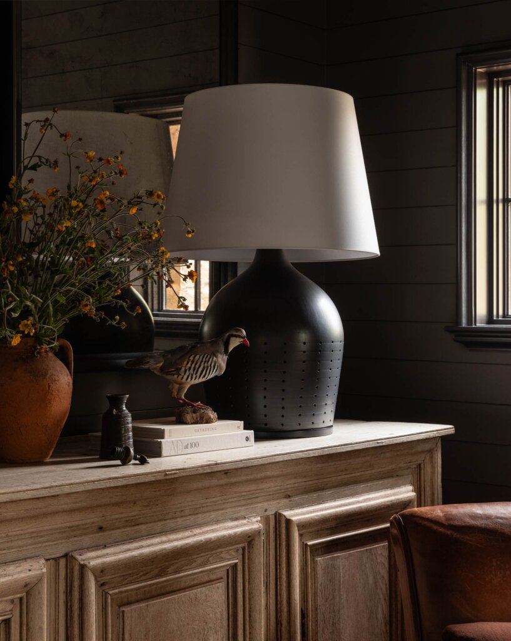
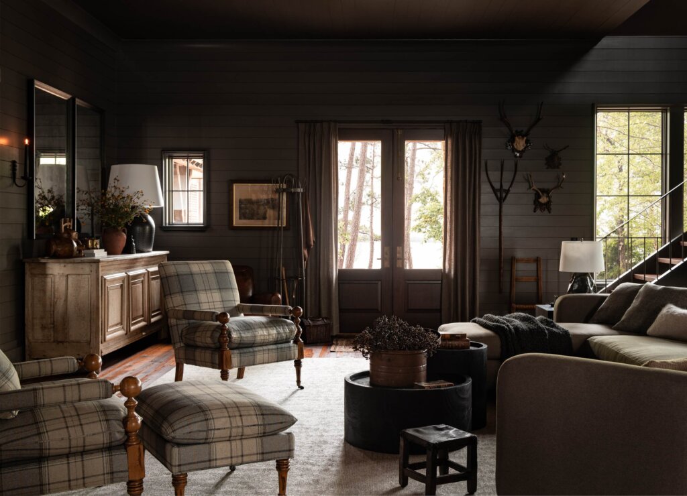
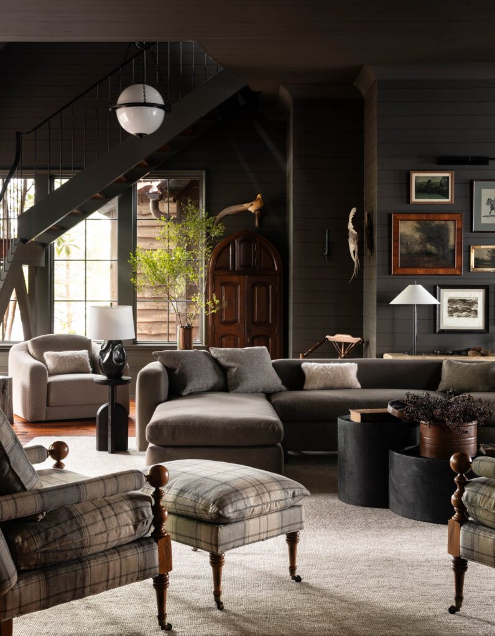
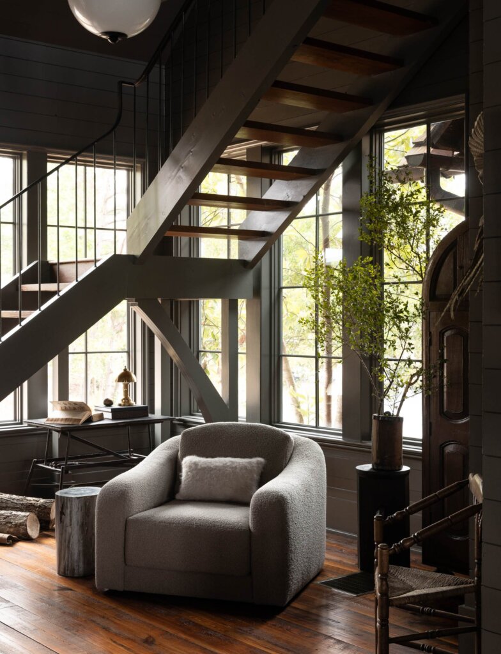
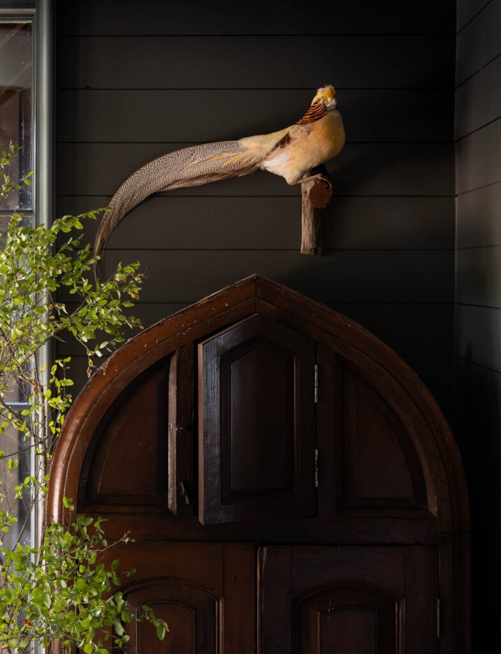
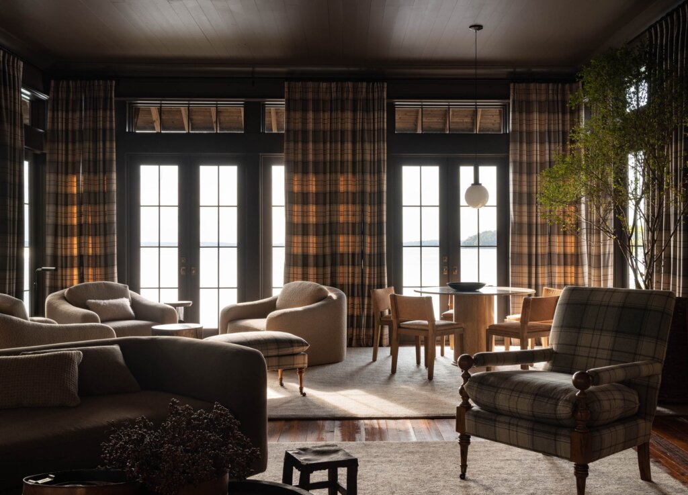
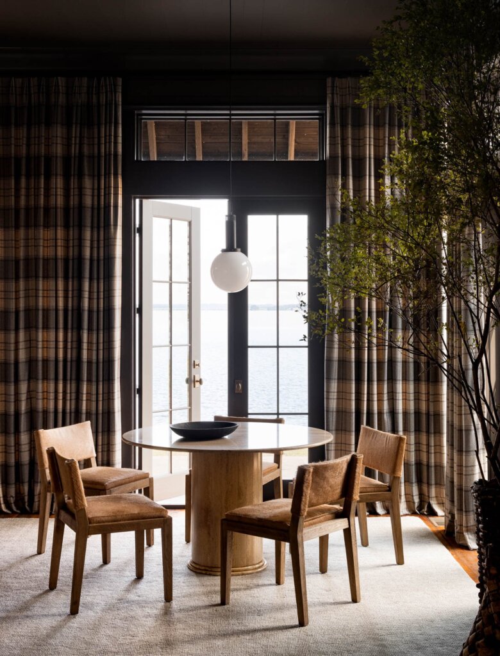
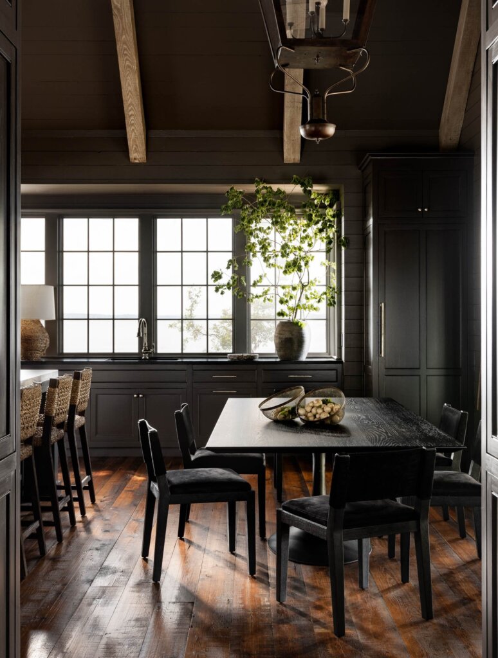
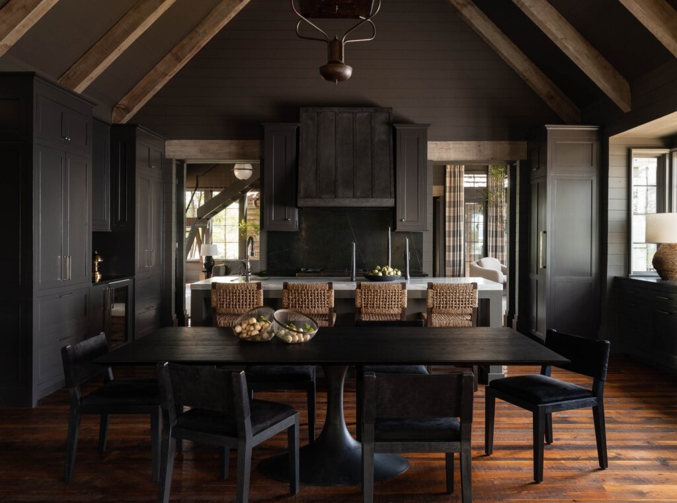
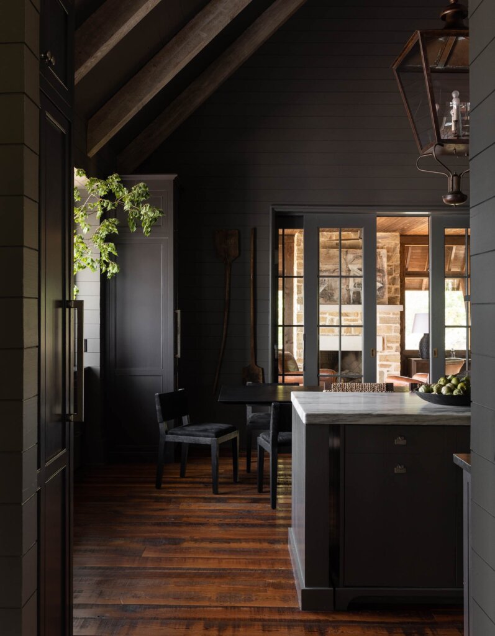
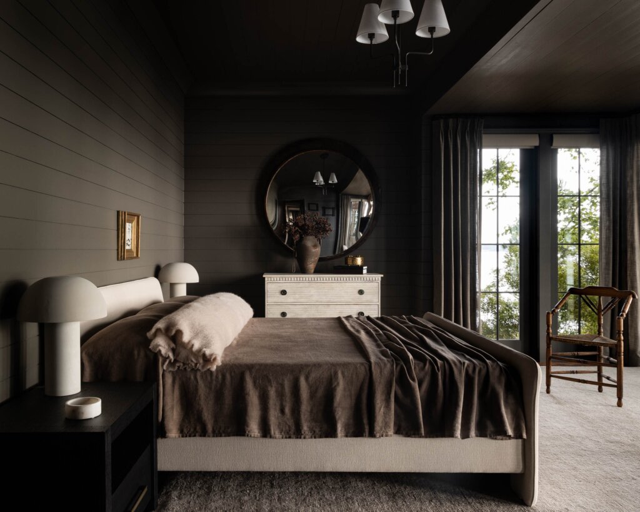
Living an MCM life in Los Angeles
Posted on Wed, 24 Jan 2024 by KiM
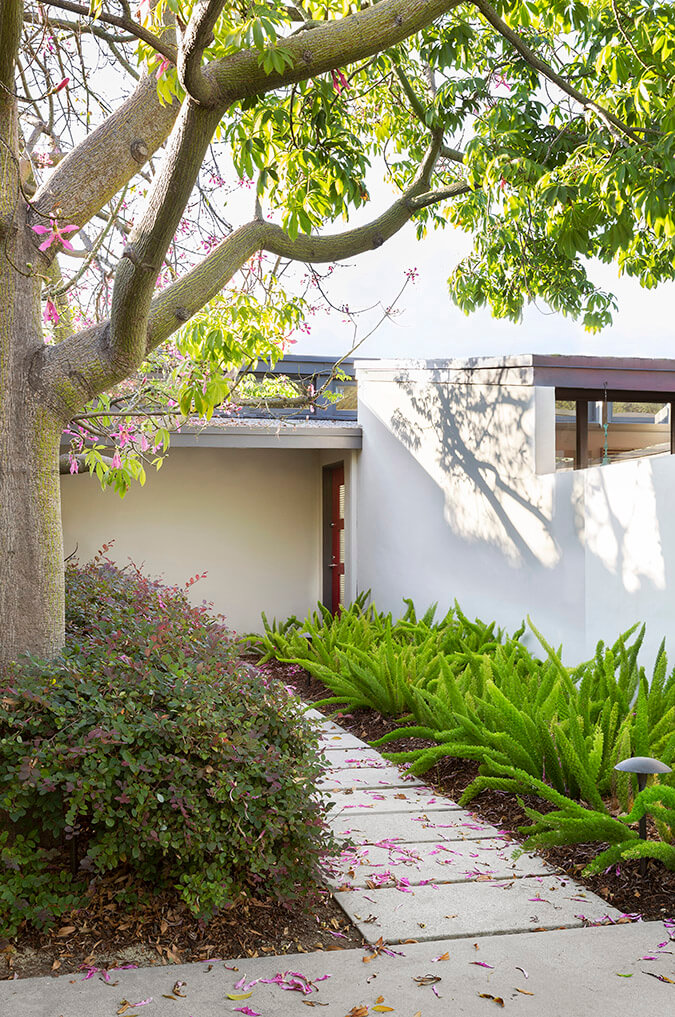
I have always had and always will have a thing for mid-century modern homes so I was stoked when Mark Cutler of @cutlerschulze sent over this project. The home was originally designed by Gregory Ain and sits so beautifully amidst the LA sunshine and lush landscape. Massive walls of windows and worn concrete floors are a dream and I love that they kept MCM vibes but it’s contemporary and not so predictable. Fabulous!! Photos: Laura Hull.
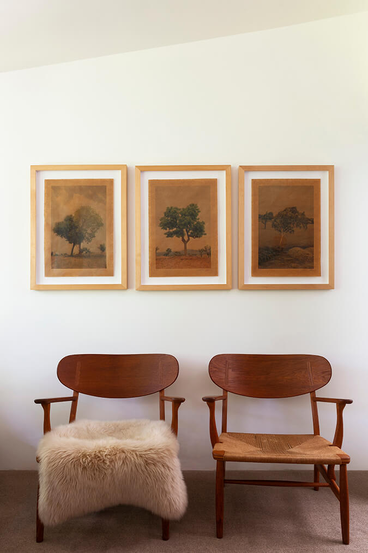
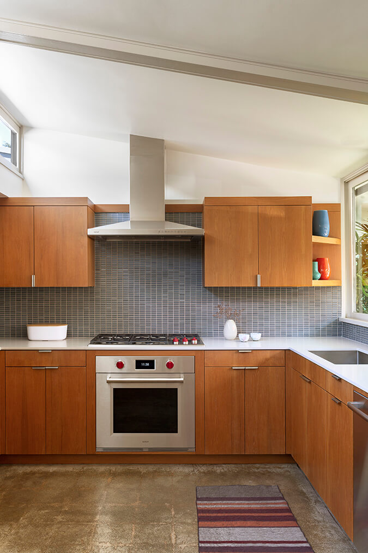
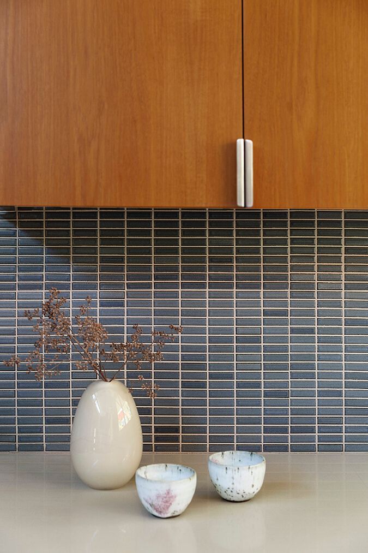
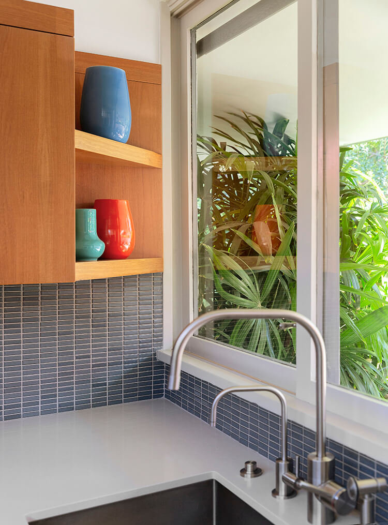
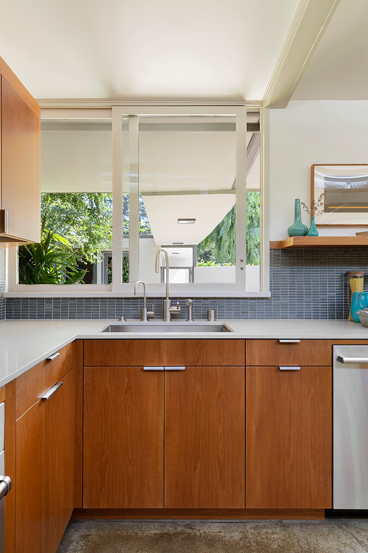
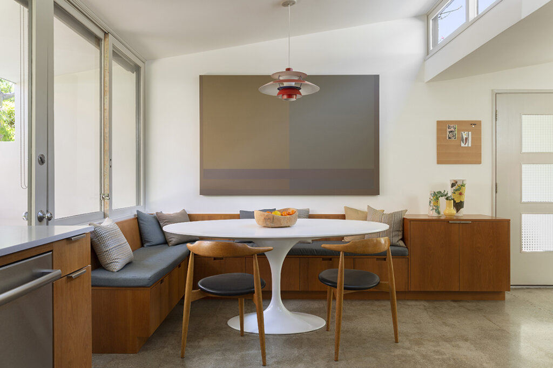
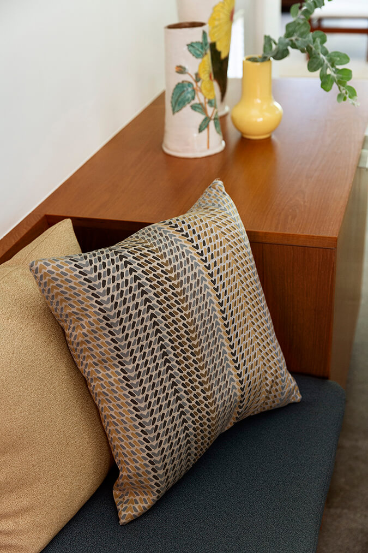
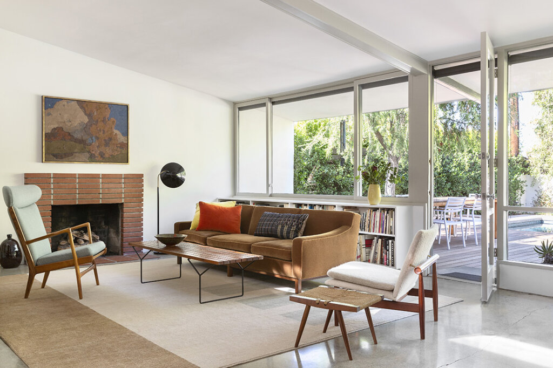
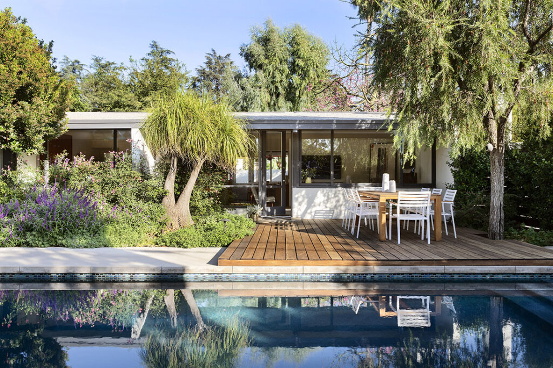
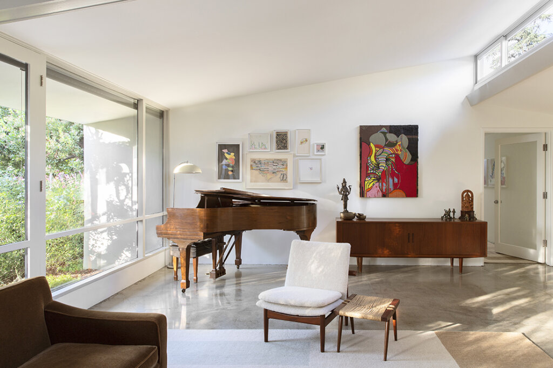
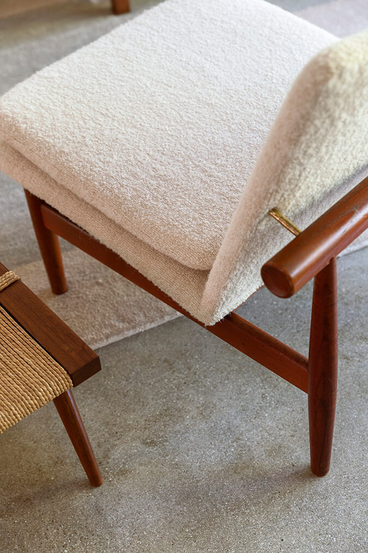
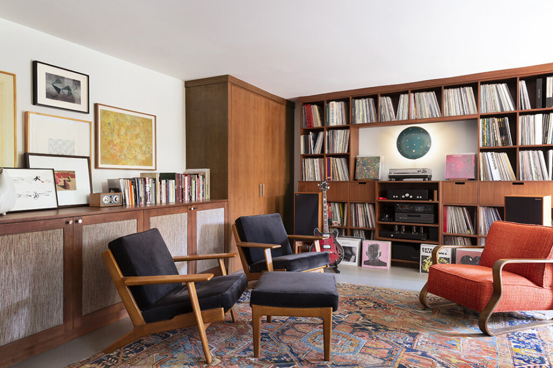
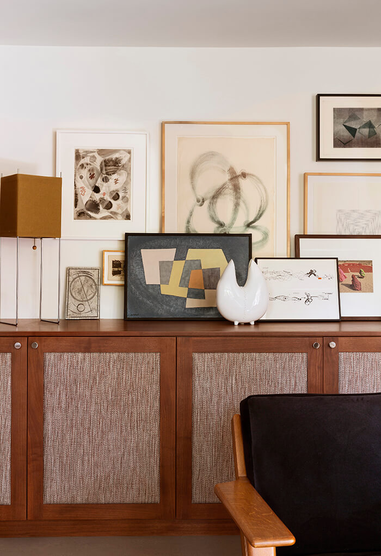
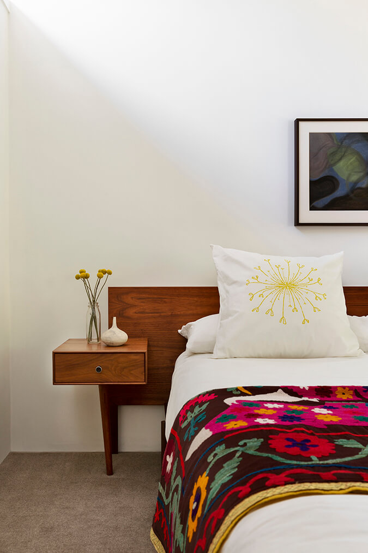
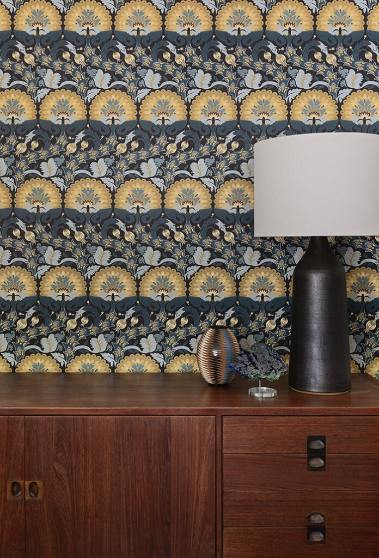
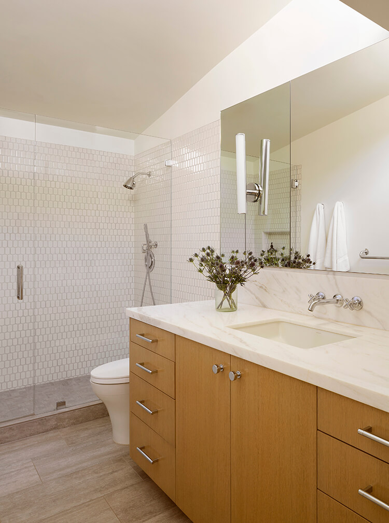
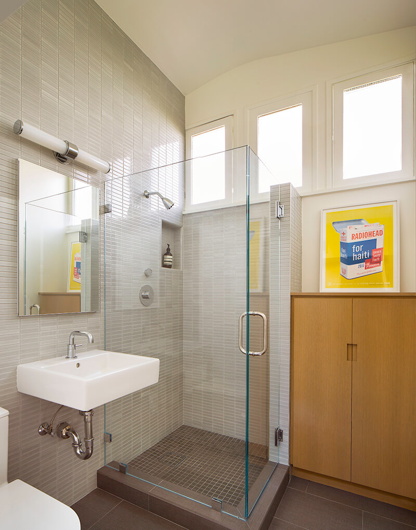
Rio House
Posted on Wed, 20 Dec 2023 by midcenturyjo
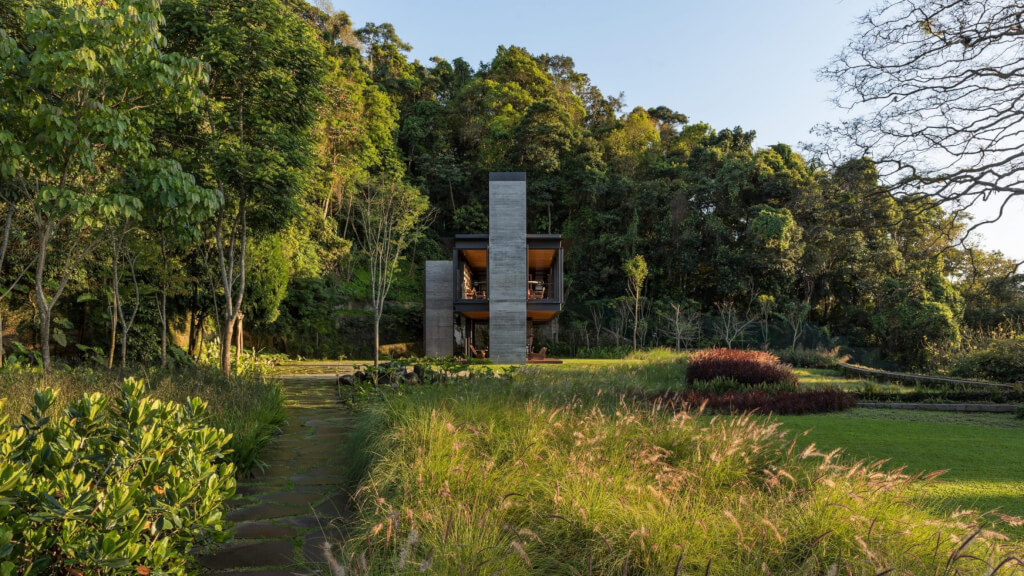
Nestled beside Rio de Janeiro’s Tijuca National Park, this 1,500-square-foot haven is a sleek steel-and-glass sanctuary supported by two concrete piers. Sitting high in the rainforest, it offers seclusion for its owners to commune with nature, seamlessly blending into the wild tropical landscape. The northern end houses a single bedroom while the south unveils vistas of the city, sea and Christ the Redeemer. Below, a screened porch and open-air kitchenette allow interaction with the surroundings. It’s all about durability, functionality and regional aesthetics amidst Rio’s humid climate. Rio House by Olson Kundig.
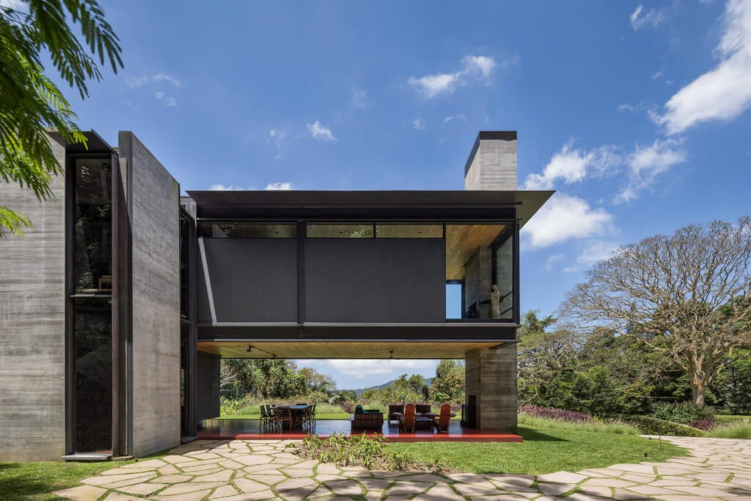
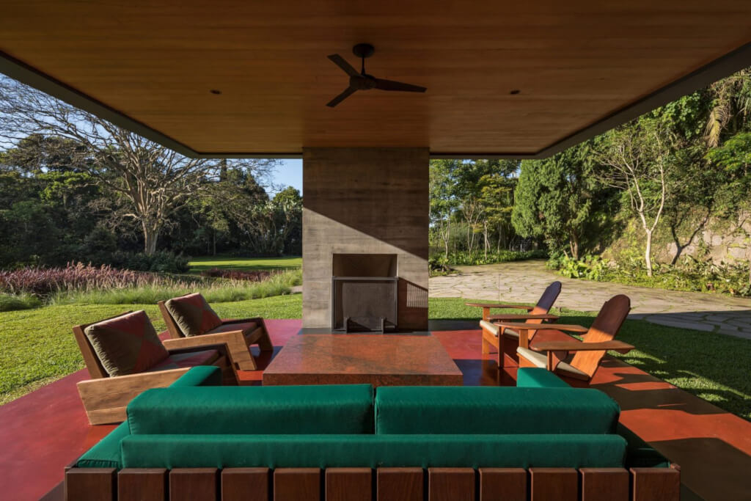
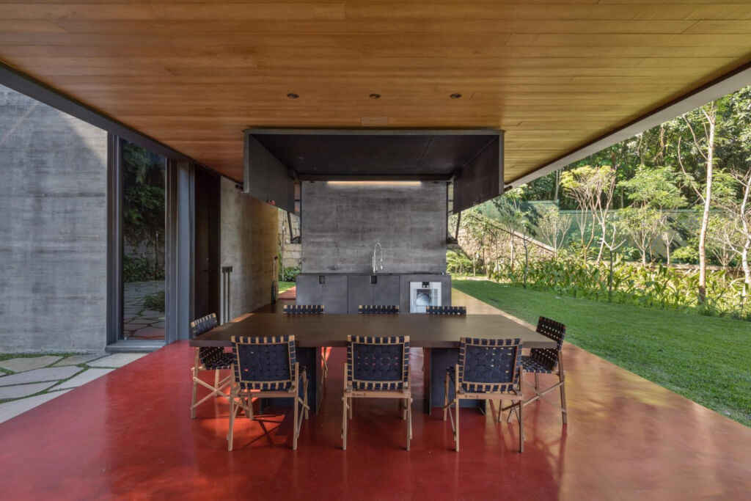
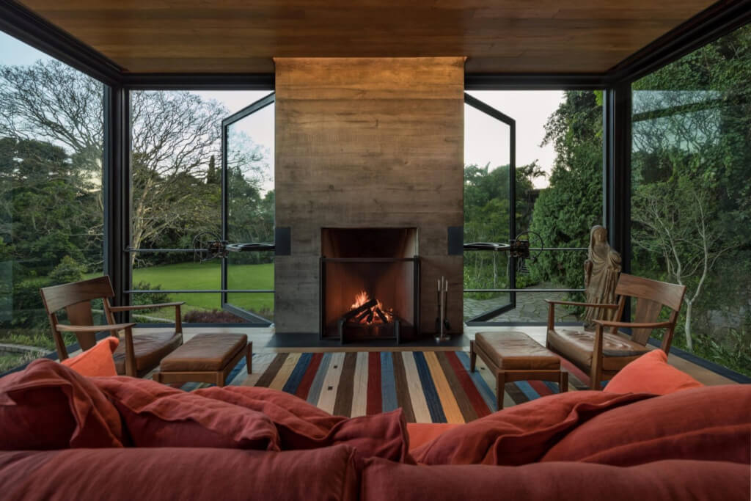
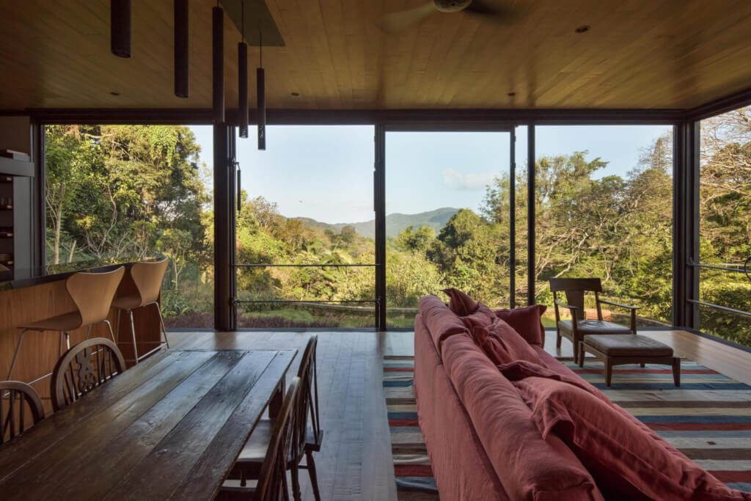
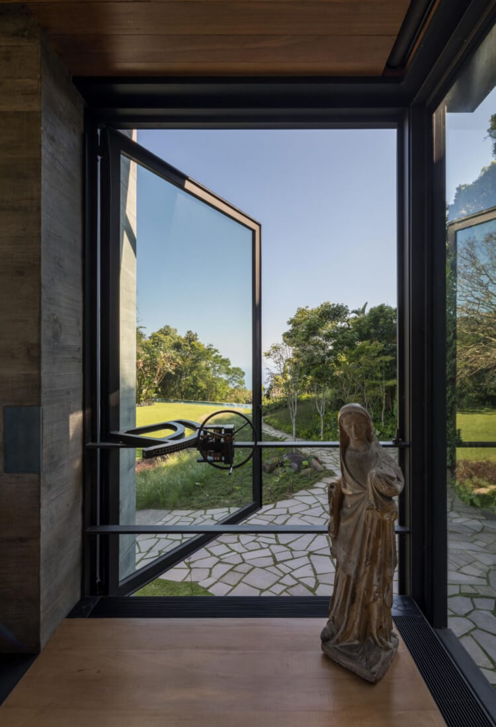
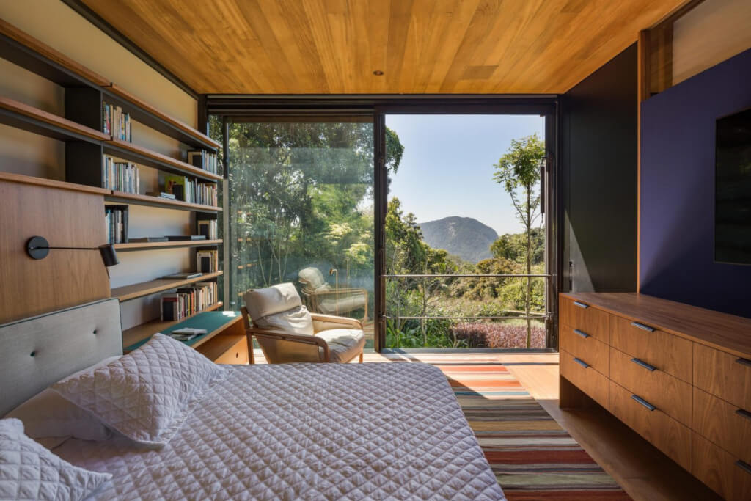
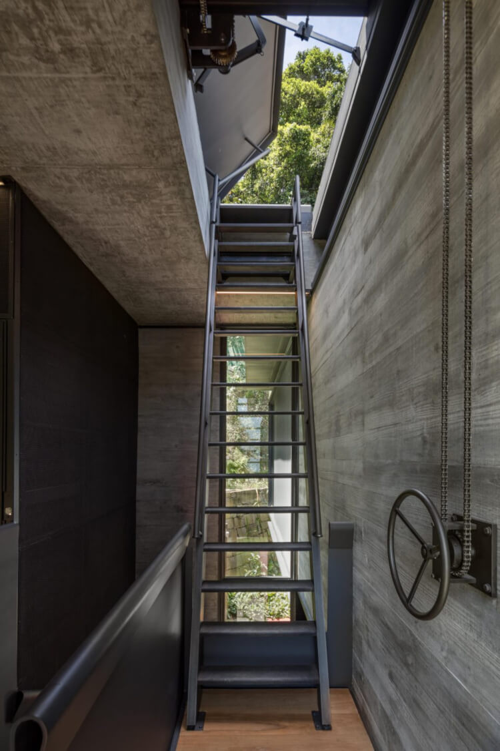
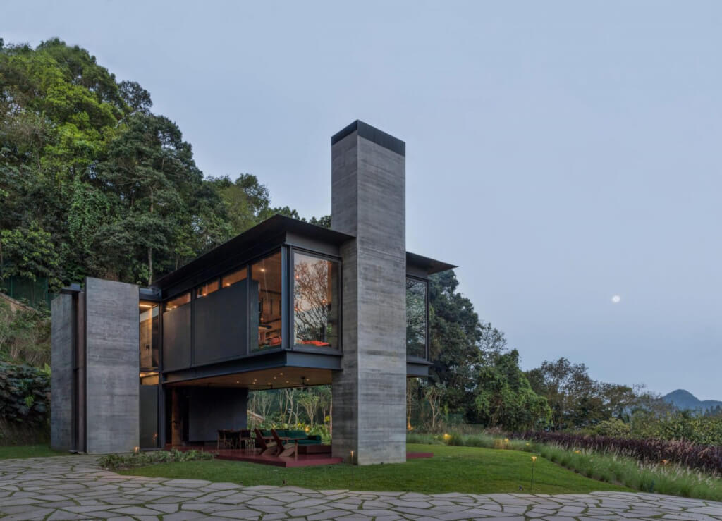
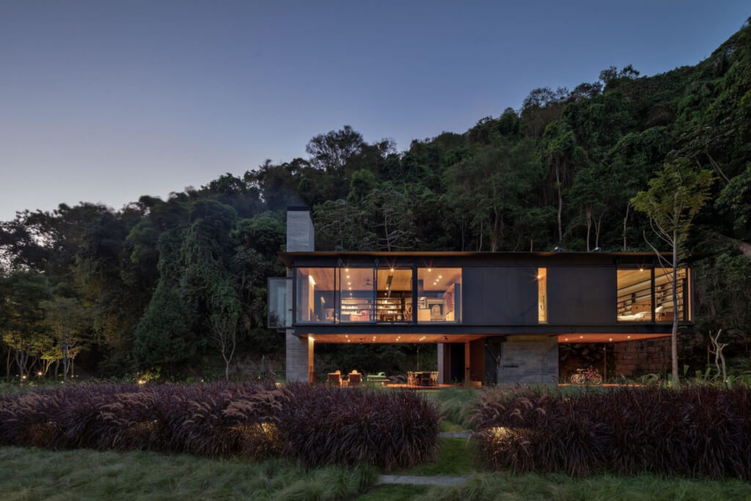
Photography by Maira Acayaba.
Artistic penthouse in a former chapel
Posted on Wed, 13 Dec 2023 by KiM
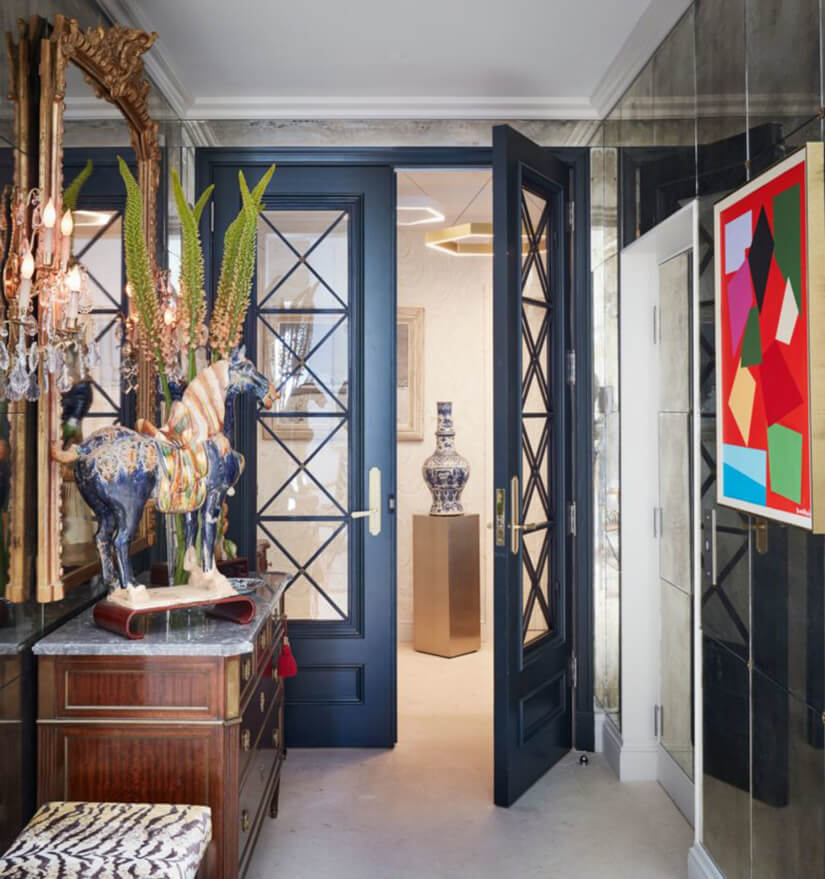
What was once the chapel of a 20th century convent has been transformed into a graceful, art filled penthouse duplex. With its traditional sequence of rooms, this penthouse mixes the classic with the unexpected. The end result is a delicately balanced space where art, heritage, and modernity intermingle. Our brief was to create a generous formal living space where they could entertain guests, but also easily be able to gather with their close family and their grandchildren (19 in total!). The reception area boasts a 20-foot-tall ceiling, and encompasses a dining room, a formal living room and a lounge area. Like the rest of the spaces, it combines chic traditional elegance with subtle architectural elements. The challenge was balancing a timeless and effortless-looking design with the mix of contemporary and classic pieces that are found throughout the home.
Les Ensembliers at it again with another gorgeous project but this time much more formal. A wonderful juxtaposition of modern and classic. The drama of those gold ikat curtains – they steal the show!
