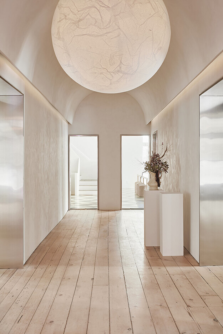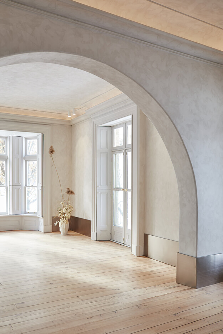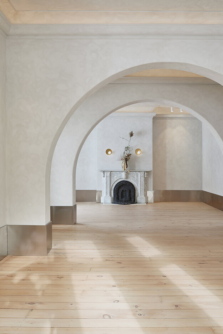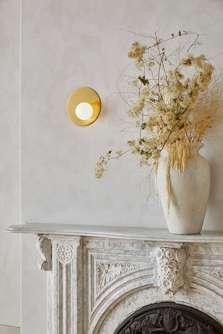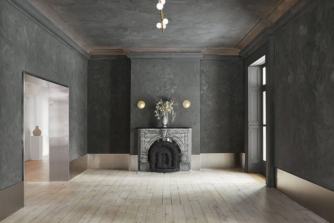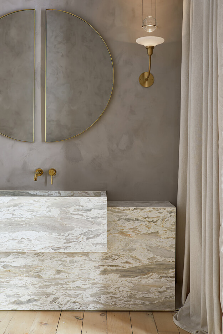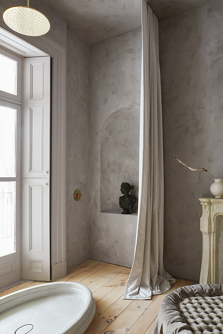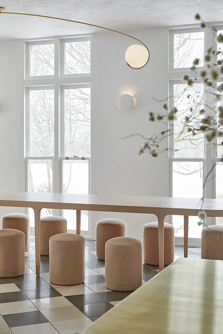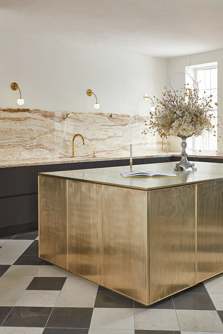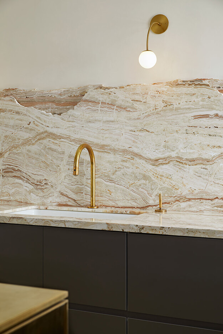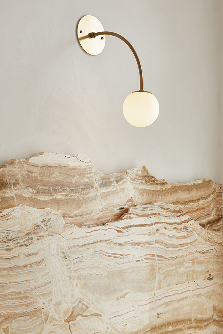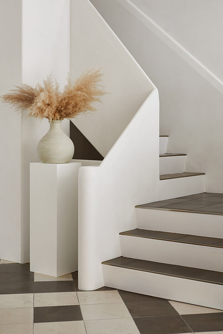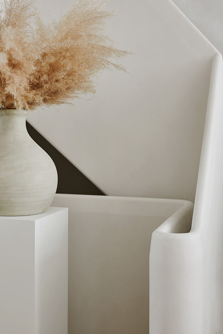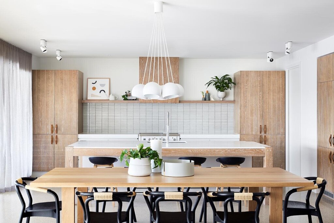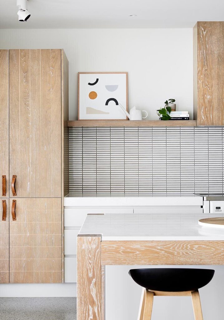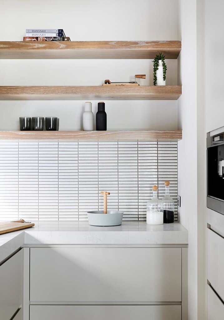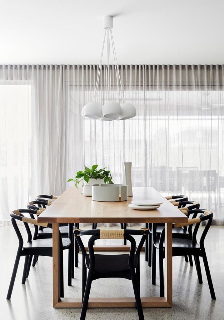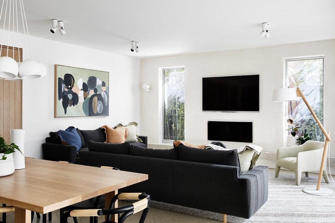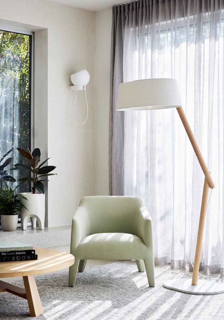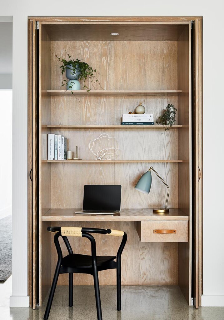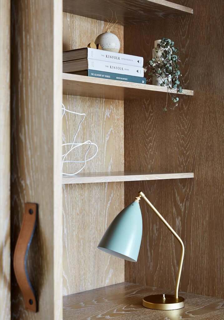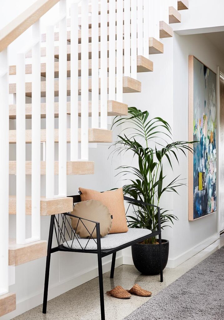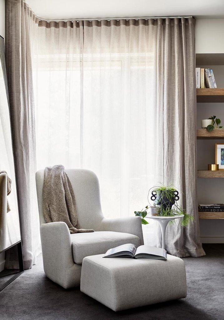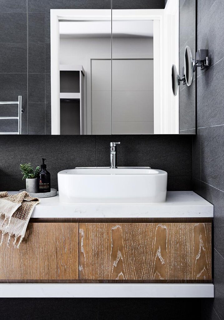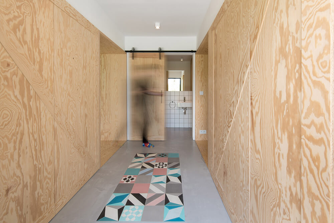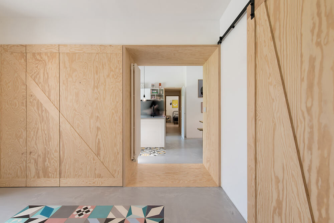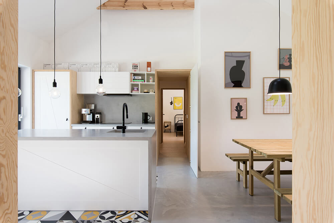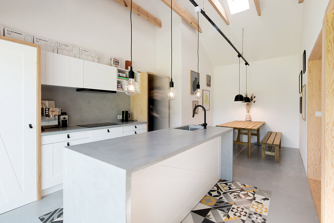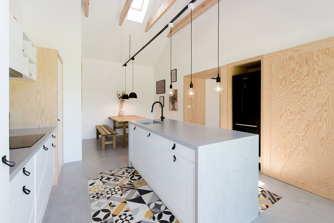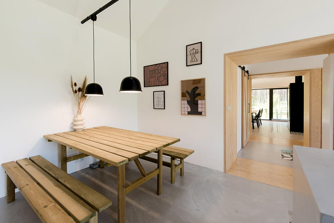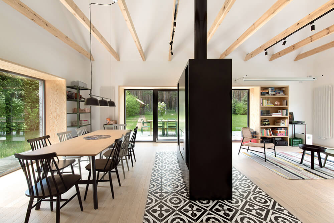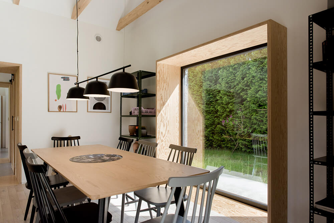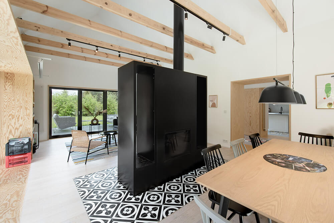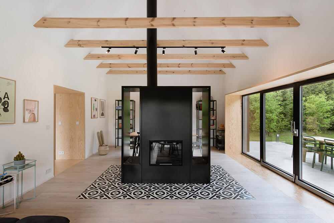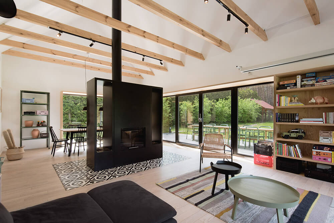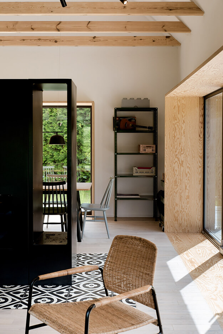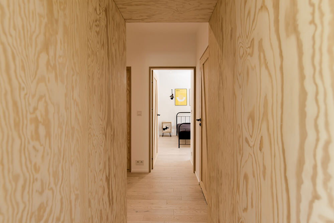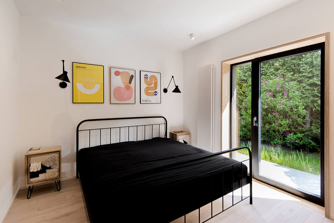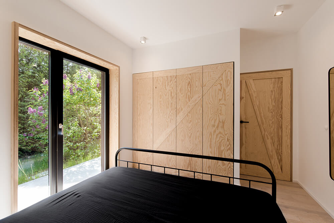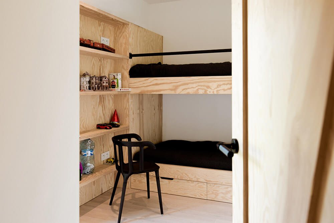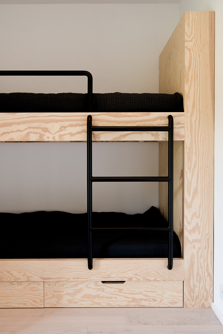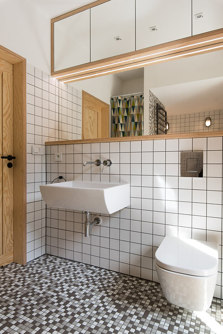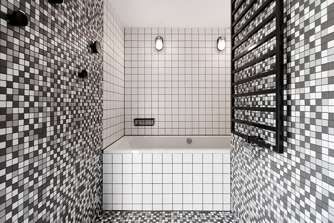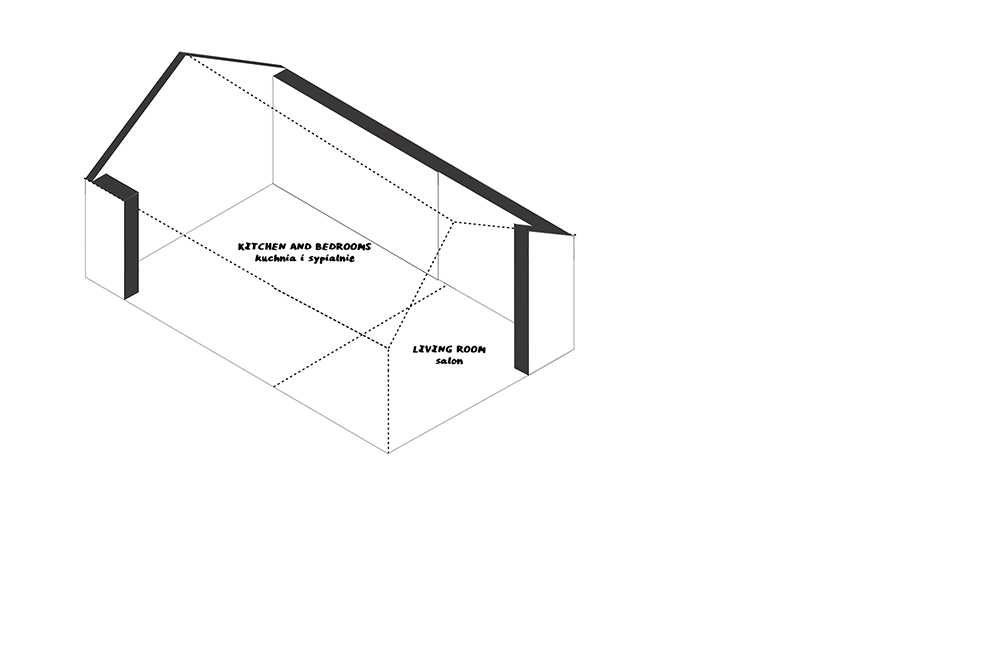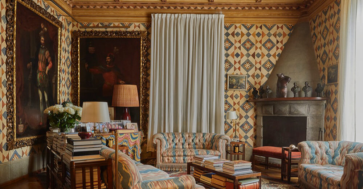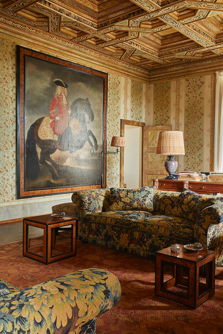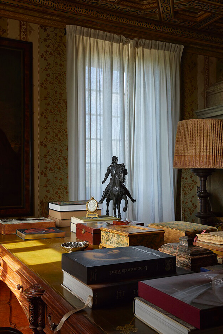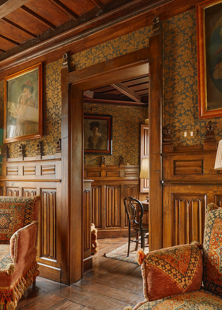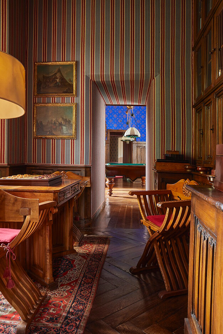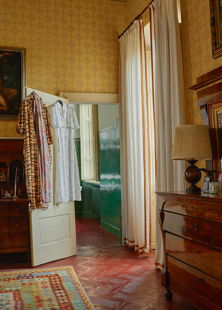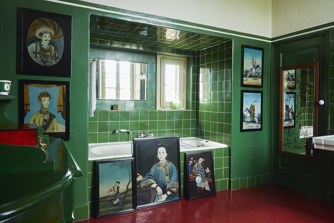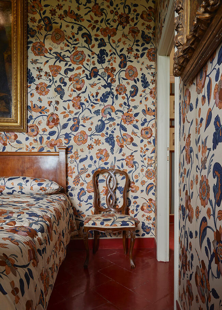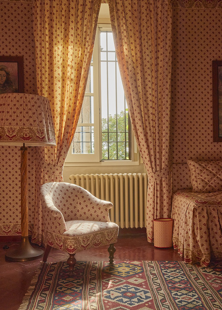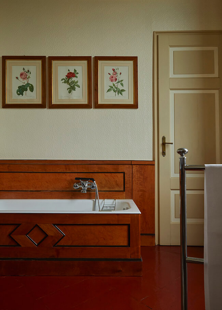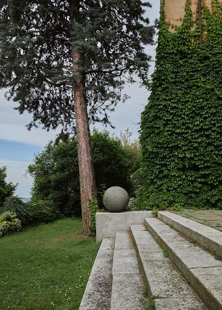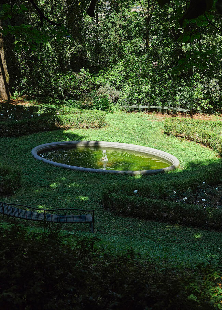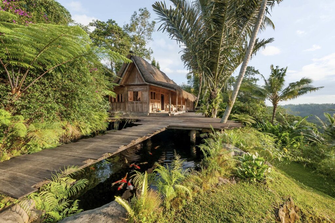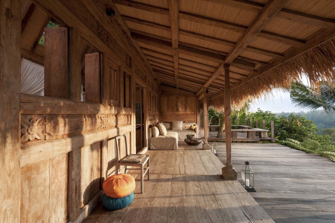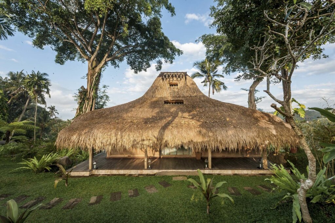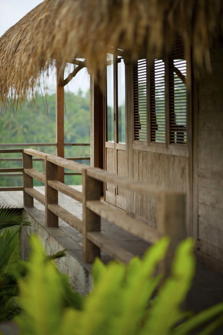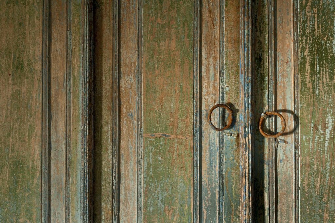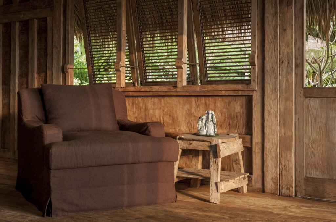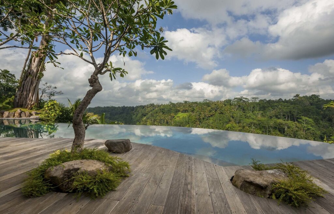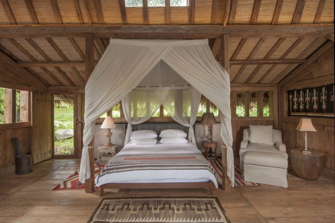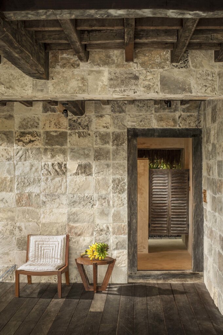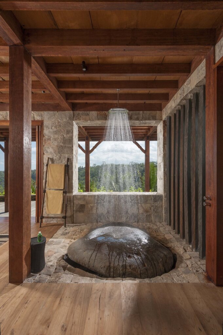Displaying posts labeled "Wood"
It’s unfortunate this space is not furnished but let your imagination run wild with the endless potential it has… An 18th century stone manor becomes an unexpected special event pace in Goderich, Ontario. Utilizing a monochromatic colour scheme and tactile materials, the space pays homage to the moon, the only respite in the dark and secluded landscape. Bold, sweeping arches and an extruded barrel ceiling were introduced into the otherwise formal plan to further emphasize the narrative of the moon. Limewashed walls lend a texture that is unmistakably reminiscent of how our naked eye perceives the moon’s surface. In opposing rooms, the highly contrasting colours mimic the dark side. In the kitchen, precious onyx slabs were broken by hand and layered for an unexpected backsplash that adds a beautiful and rugged texture. Designed by Author. (Photos: Niamh Barry)
Cerused contemporary
Posted on Wed, 23 Jun 2021 by midcenturyjo
Yes it’s pracitical and beautiful but this contemporary house is taken to the next level by the bespoke joinery. Attention to detail and then just a little bit more. I’m swooning over the cerused oak featured throughout. House M by Cassandra Walker Design.
A modest forester’s lodge becomes a modern dacha
Posted on Tue, 22 Jun 2021 by KiM
“From my grandfather I inherited a modest forester’s lodge in the heart of Pszczewski landscape park. I wanted to enhance it and create contemporary dacha for friends and family.” The idea of finishing the second house in the middle of the woods came from Investors’ love for nature and proactive way of spending spare time, as well as the need to create an asylum, standing in contrast to the quick, everyday life of big cities. Although the dacha steers away from traditional representation of a lodge, all design solutions and materials draw direct inspiration from the overpowering proximity of nature.
The building’s entrance was placed in the link between old and new parts of the house and it encapsulates both a dressing room and a bathroom for guests. Interior corridors, along with the windows, were underlined with plywood frames, which stand out even in the floor’s finishing. Newly built house’s wing includes a spacious dining room and englassed living room, which were separated from each other with a centrally placed, massive chimney made out of black steel. Big windows, framed with natural plywood allow for experiencing to the fullest the picturesque forest
surrounding the house. The fronts of furniture installments, those made of natural plywood along with the vanished ones bear resemblance to traditional farm doors with oblique braces.
This truly is a perfect weekend getaway. Simple, functional design and the plywood is a beautiful natural detail. Designed by mode:lina, photos by Patryk Lewiński
A castle on top of a hill in Italy
Posted on Sun, 20 Jun 2021 by KiM
What more do I really need to say after that title? A castle in Italy? Don’t mind if I do! I will add that the castle dates to 1200 or earlier and is located in Cigognola, a comune in the Province of Pavia. You can read more about it in Architectural Digest Italy. (Photos: Carlo Piro; Styling: Martina Lucatelli)
Bali beauty
Posted on Tue, 15 Jun 2021 by midcenturyjo
“The project is conceived holistically as an ecologically sustainable product, coexisting coherently with its omnipresent natural environment. Using locally sourced materials, such as buried Javanese teak, bamboo, and stones from Sumba, was deemed a priority … Every detail is considered so carefully that even the organic vegetables grown in the garden are part of the overall conception.”
Elegant yet casual the house is a series of 5 pavilions filled with the owner’s collection of textiles. For me, it’s the sinuous infinity pool and that view. I cannot wait until travel restrictions are lifted and we can travel again as the estate is available to rent. Hartland by Bali-based Studio Jencquel.
