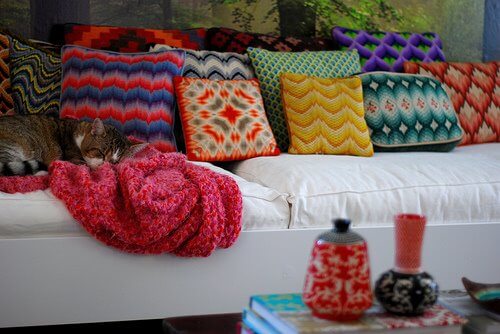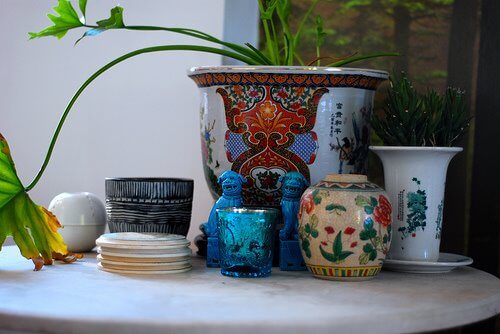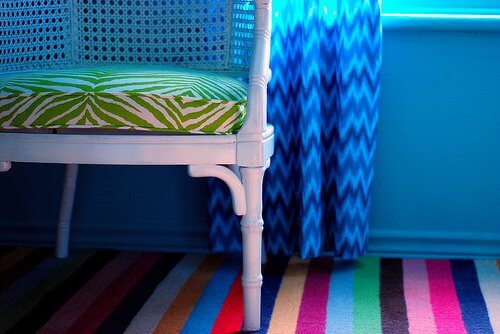Displaying posts from March, 2009
Weekend flashback
Posted on Sat, 28 Mar 2009 by midcenturyjo
What a beautiful day it is here today! I love this time of year (early autumn in Australia). Perfect for a little retro al fresco inspiration. If only my outdoor area looked as good as these retrolicious beauties. Hard to believe they are almost 40 years old! Scanned from The Practical Encyclopedia of Good Decorating and Home Improvement, Vol 13, Meredith Corporation, New York, 1971. Hope your weekend is exactly what you’re wishing for.
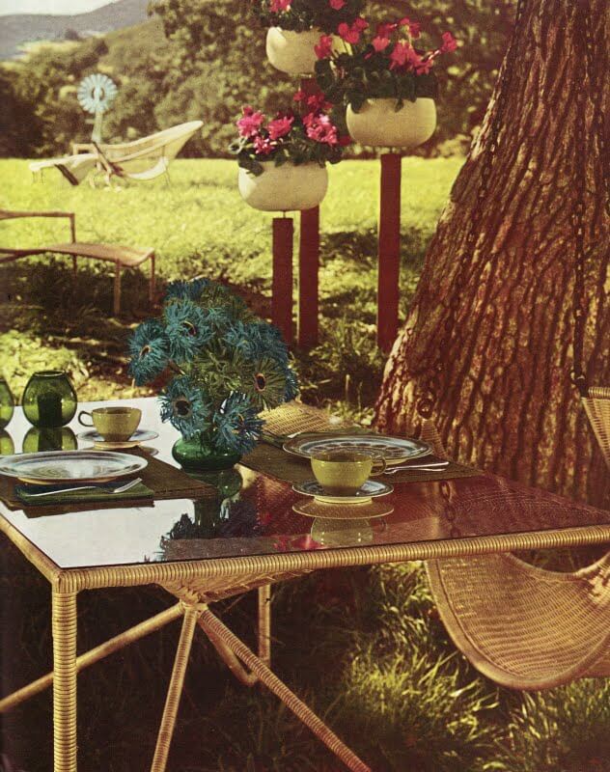
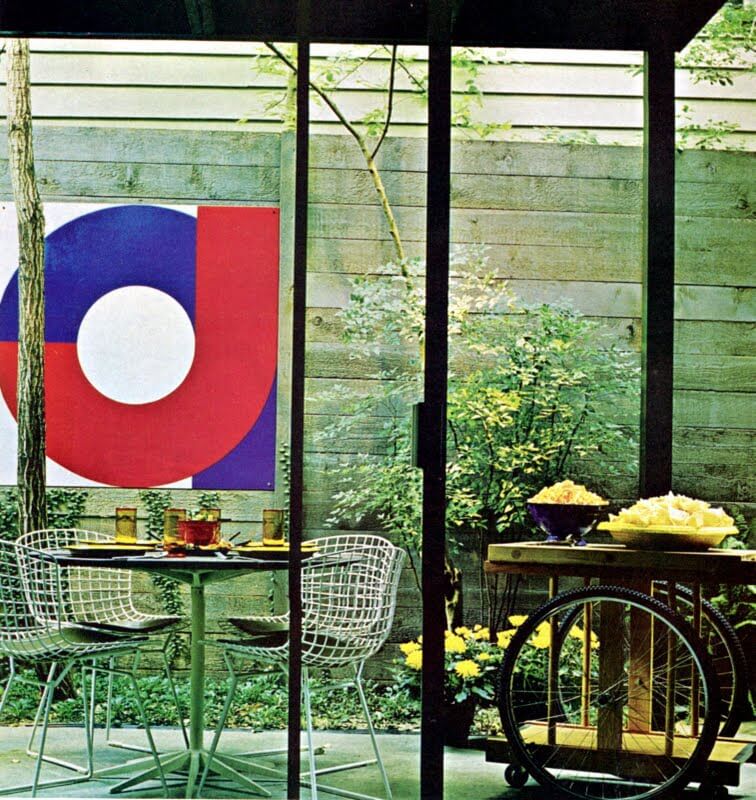
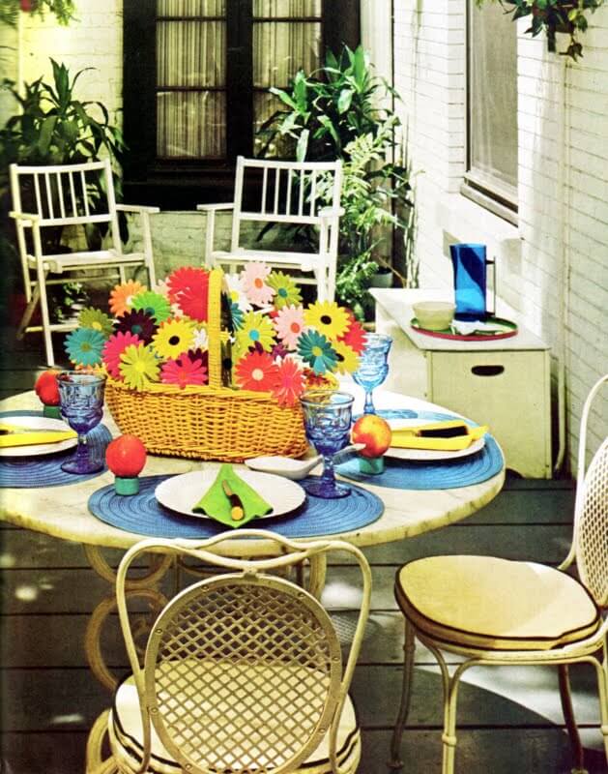
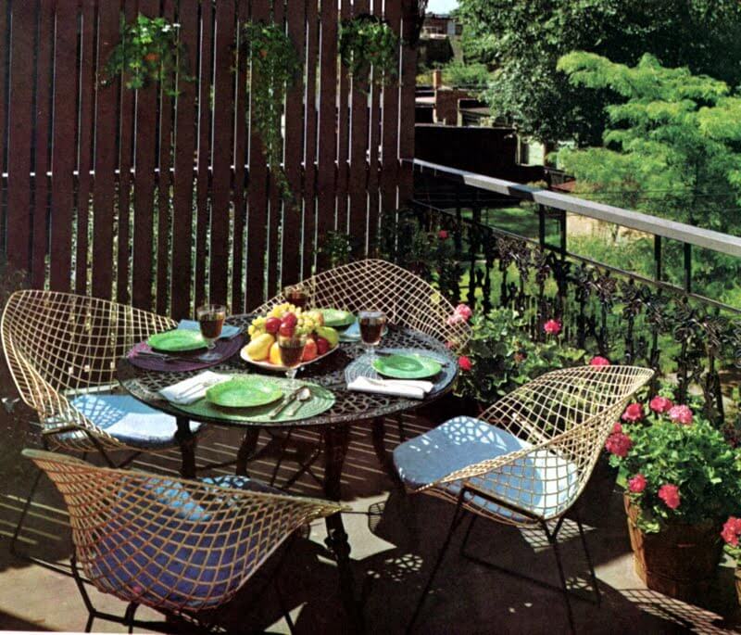
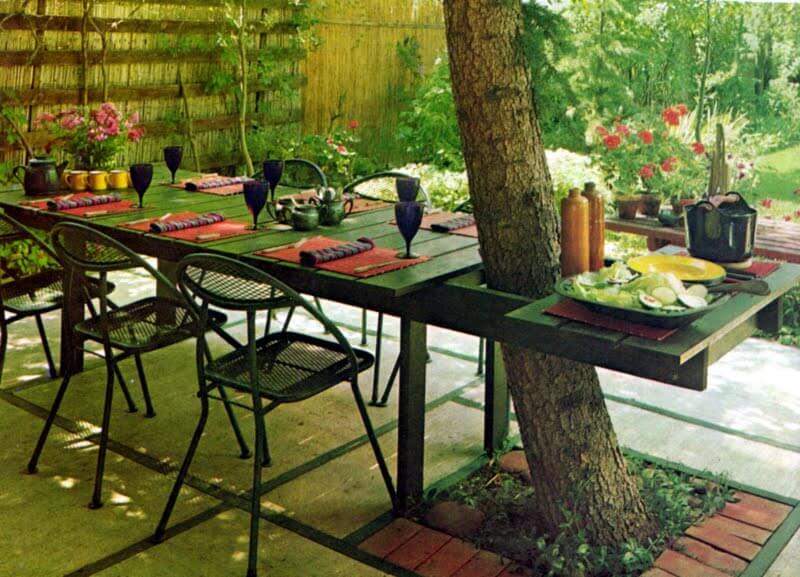
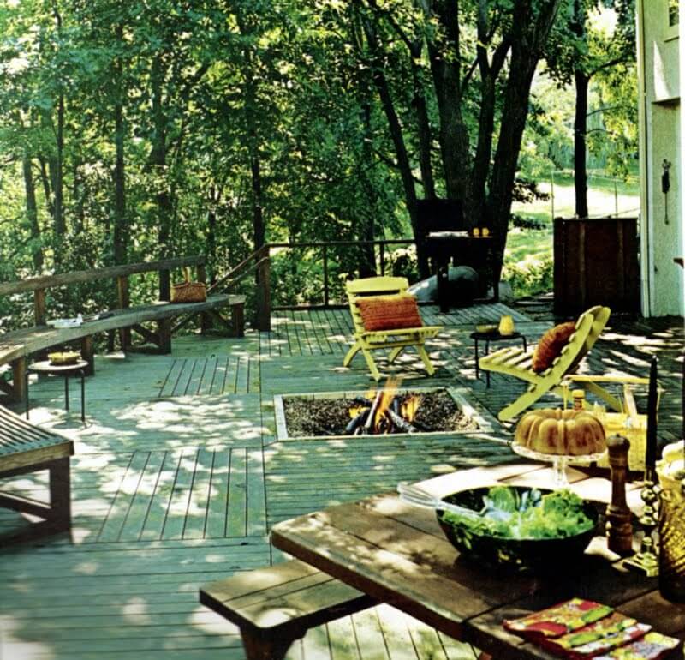
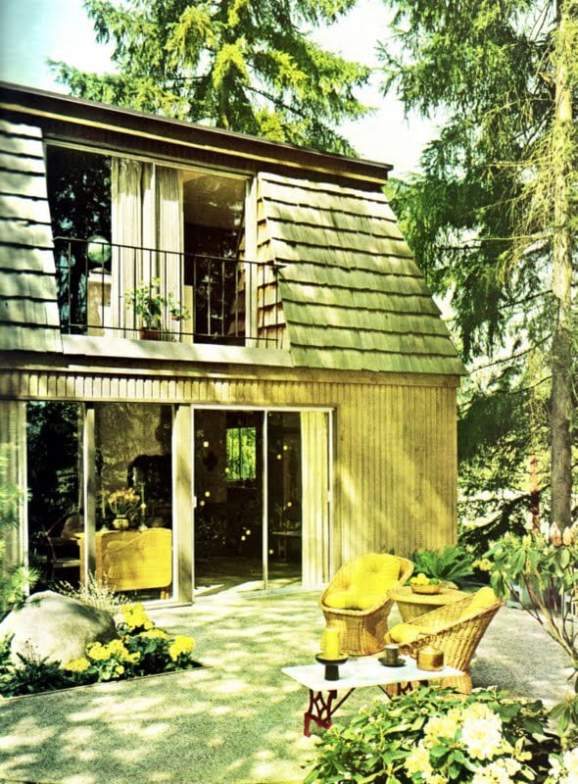
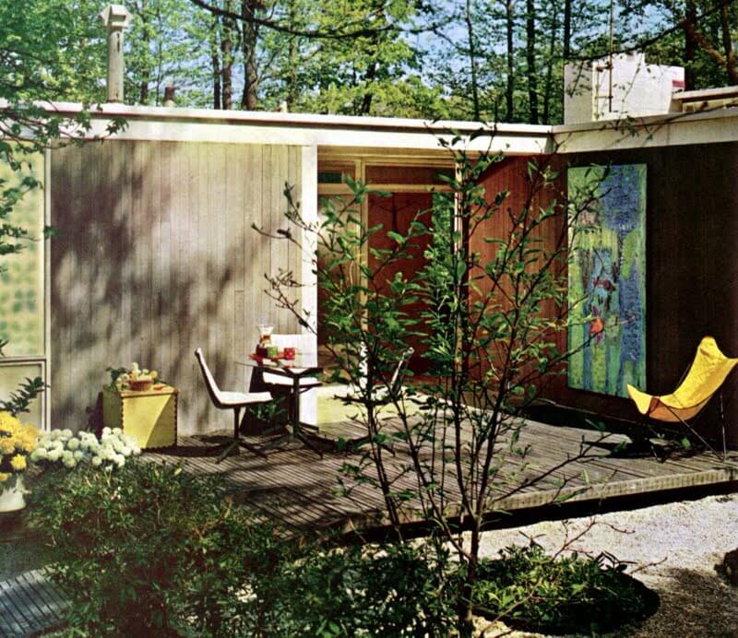

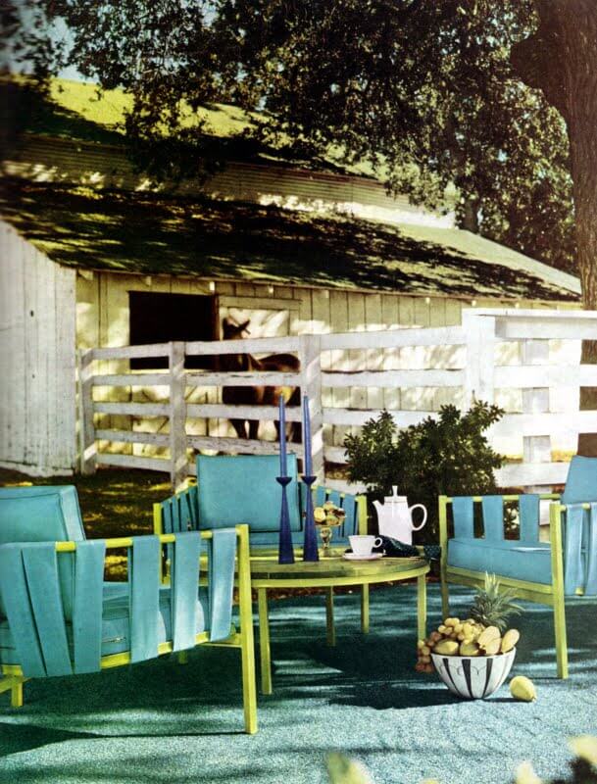
Old world loft
Posted on Thu, 26 Mar 2009 by KiM
I am in a rush to get a post done so I can crash on my sofa after a crazy week and a half. I zipped over to Inspace Locations and found this lofty home – it instantly made me relax. Such an old world feel with exposed brick walls, and rough and rustic hardwood floors (OMG I would give anything for floors like that). Every inch of this this loft I swear was plucked from my dreams.
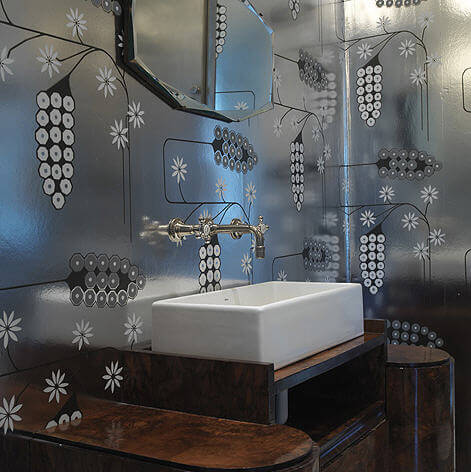
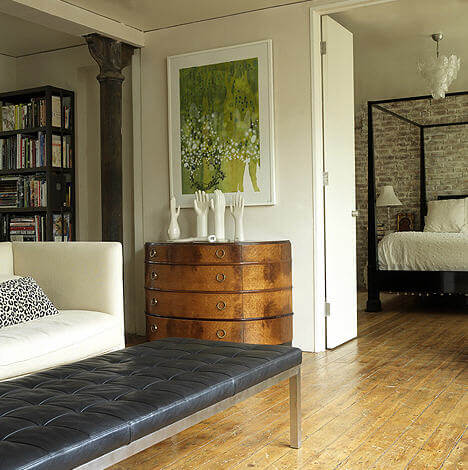
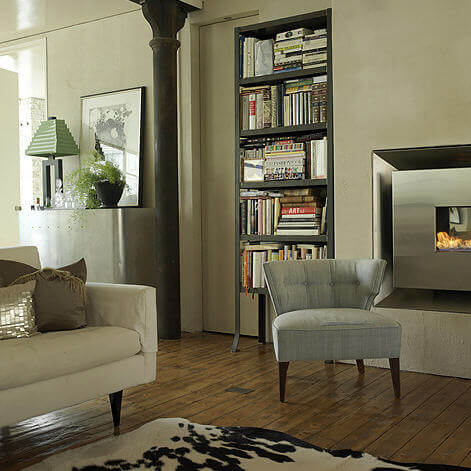
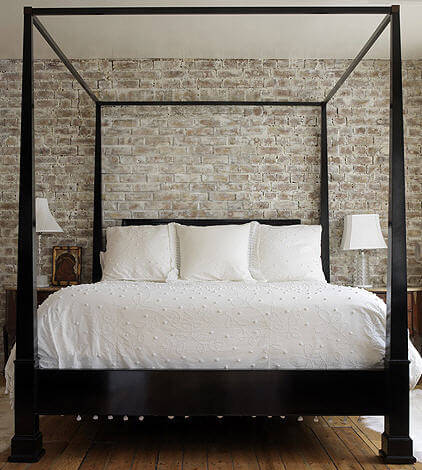
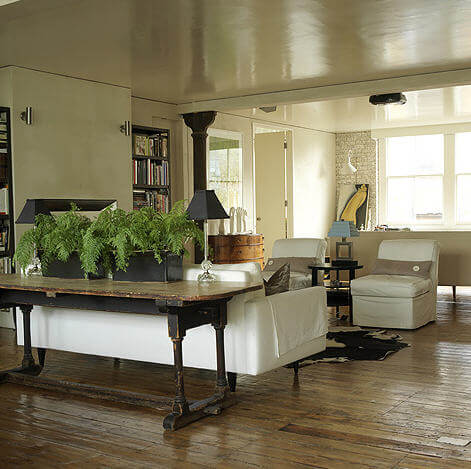
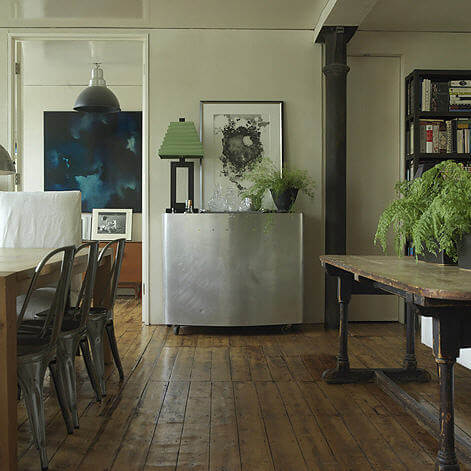
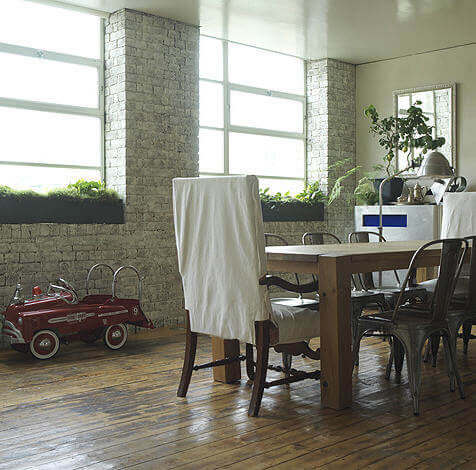
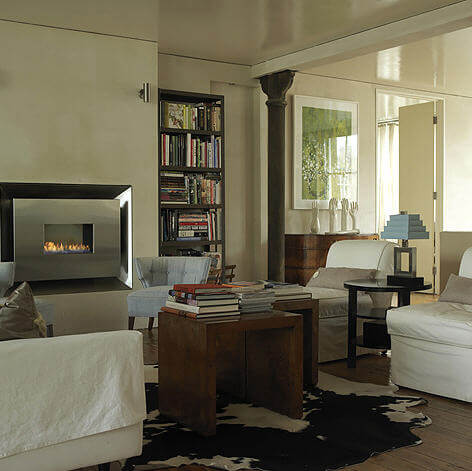
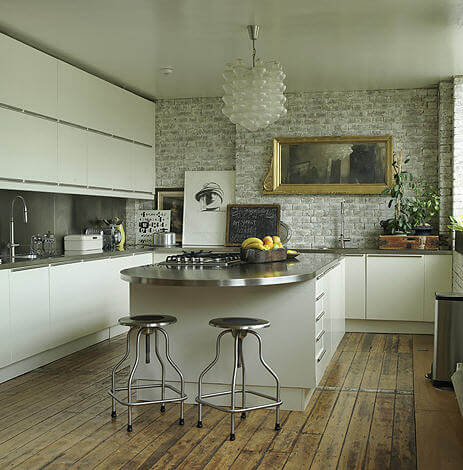
Kim’s comfy couch
Posted on Wed, 25 Mar 2009 by KiM
So I finally got around to getting the instructions for my DIY sofa from my boyfriend and he took a few photos to illustrate some key points. Sorry for the delay folks but I have a terrible memory and have been super busy lately. These are in his words, including the title (which I don’t want to take credit for LOL). (Thanks Jeff!!)
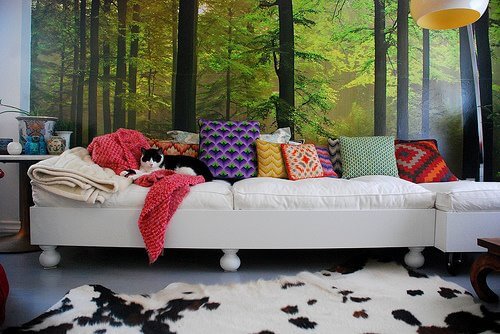
First thing is to measure the cushions you are going to use (we used the Ikea’s Lillberg sofabed cushions). You want the cushions to fit tightly into the sofa. This will keep the cushions fluffy and in place as you get comfy. The pillows should sit 2-3” below your sides depending on the height of your pillows. You can see the difference in this picture:
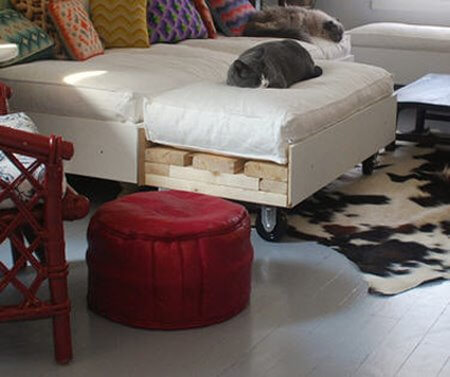
The frame is made from 2×4’s, the width ones that attach to the legs are first and then 2×4 lengths lay on top around the edges.
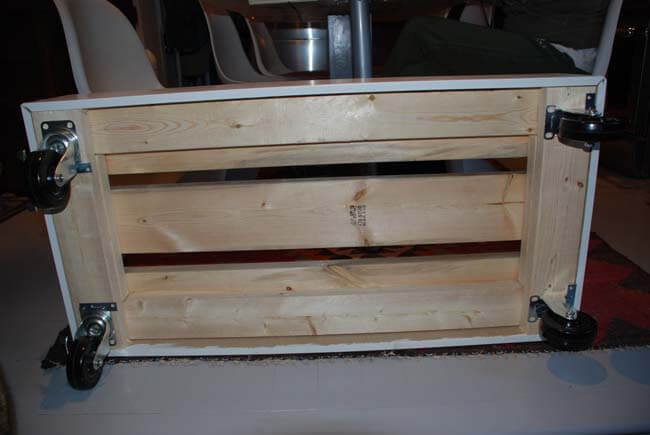
Another 2×4 is cut to fill in the gap so the 2×6’s on top sit evenly.
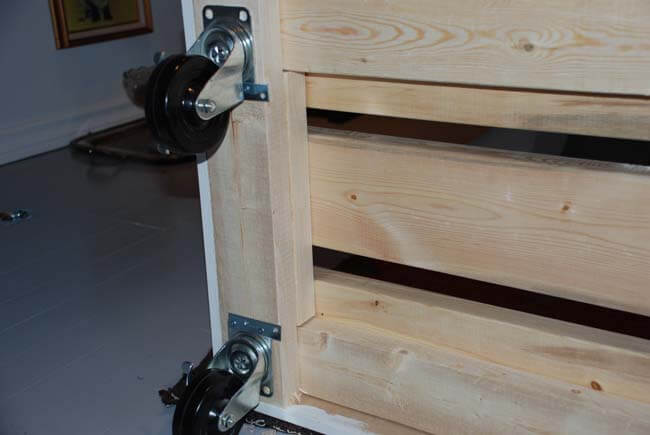
FYI – do not screw your wheels/legs to the couch like this. Use proper screws, something I forgot on the trip to Home Depot. And we’re going to switch out 2 of the casters on each of the 2 moveable pieces to finials, because despite using lockable casters, they still move around too much.
Lay some 2×6’s lengthwise on top. You could use whatever width of wood you want, heavy is good so the couch won’t move around when you are. You can see in the first photo an end view without the MDF.
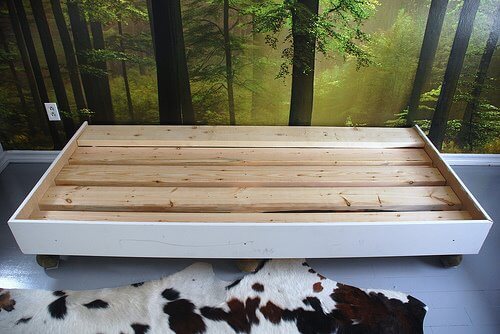
The ledge on the back was made by raising a 2×6 so it would make a space for pillows. If you are going to make a pillow ledge remember to take that into account when making the frame (it was an afterthought on this one).
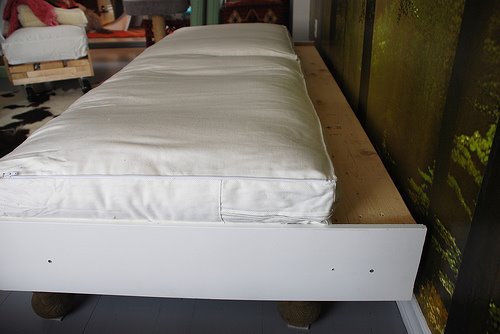
The sides are finished with the MDF and cut at 45 degree angle at the corners.
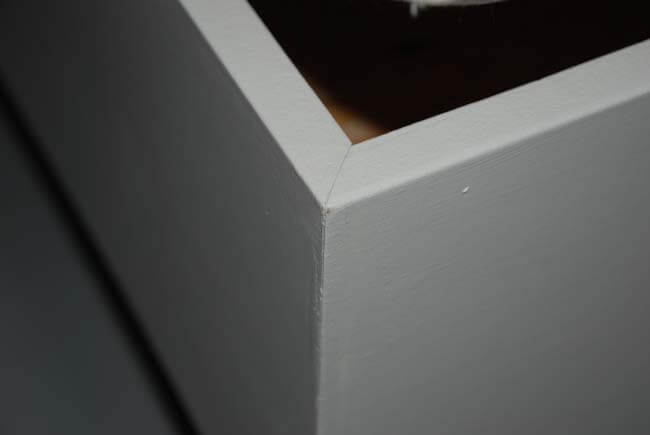
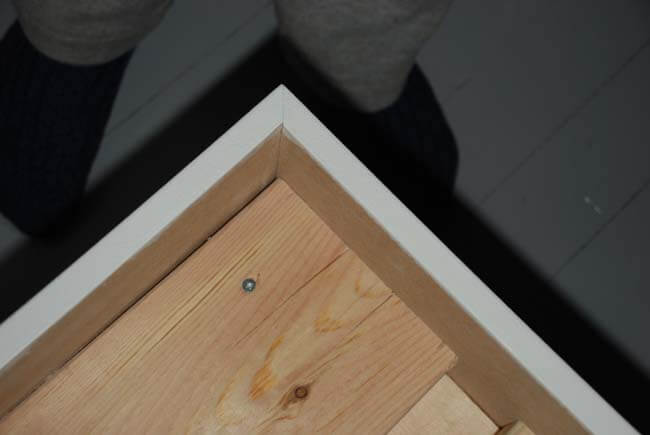
The MDF we used (8″) is the perfect height to reach from the top of the legs to 2-3” above the frame. The couch sits 12” high to the top of the MDF.
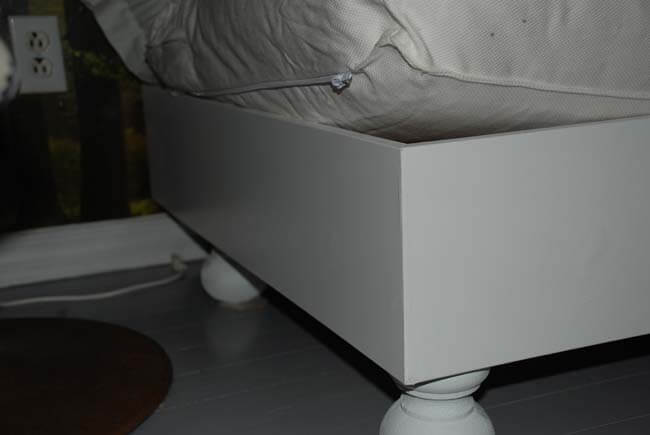
Fill the holes and cracks, prime (we bought pre-primed MDF), paint and accessorize as required (mine still require new pillows – hoping to tackle that ASAP).
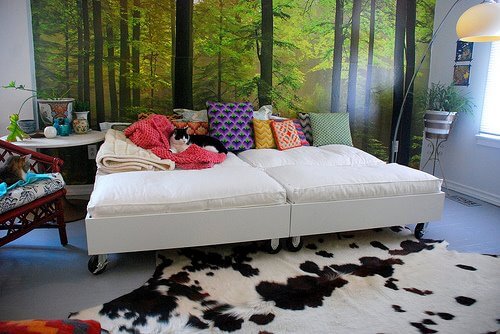
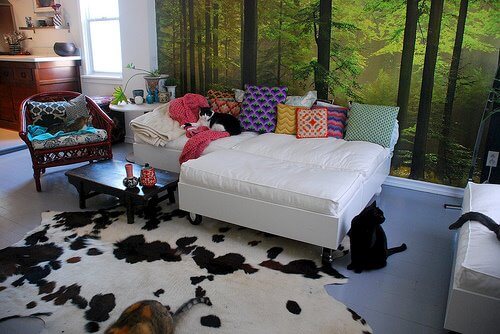
Ranch Houses
Posted on Wed, 25 Mar 2009 by KiM
I absolutely adore books. When I received an email a little while ago about a book called Ranch Houses, I was instantly intrigued. I love the style of ranch homes and there are so few of them up here in Ottawa. The architecture of these houses is a popular one, and it’s obvious why, with such huge expanses of windows to join indoor with outdoor spaces. I recently got my hands on a copy of this book, by David Weingarten and Lucia Howard, published by Rizzoli NY, and it my new favourite coffee table book. I only buy books that look great, and this one has the most gorgeous photo on the jacket (and might I add, the cover is a fabulous shade of orange, because that’s important too).

I’ve got to give props to the photographer, Joe Fletcher. The photos are dreamy, and showcase these ranch homes so beautifully. The book features a home that was initially built in 1797, others in the 1800’s and 1900’s and up to 2005. A brief history is provided with each home, as well as photos of the interior, exterior and landscape. I cannot wait until the weekend when I can devour each photo and every word.
Enough teasing – how about a little taste?
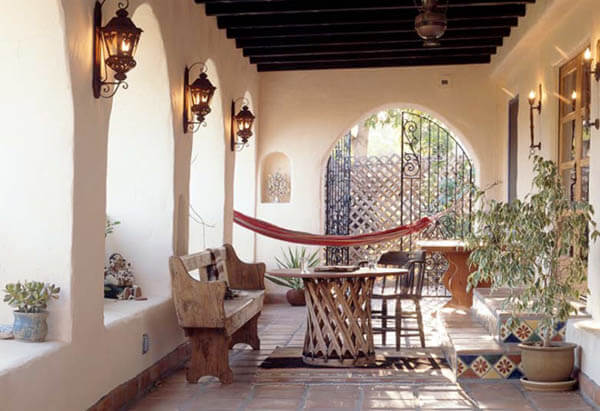
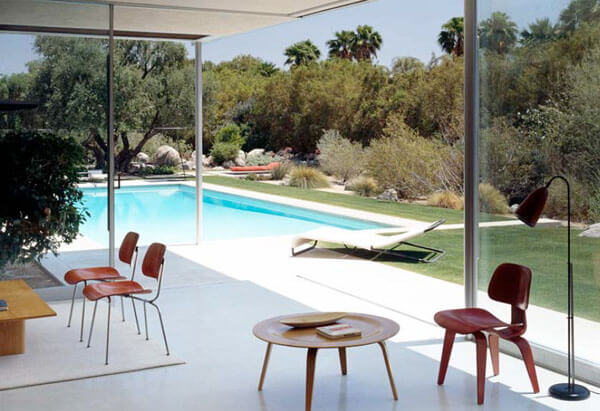
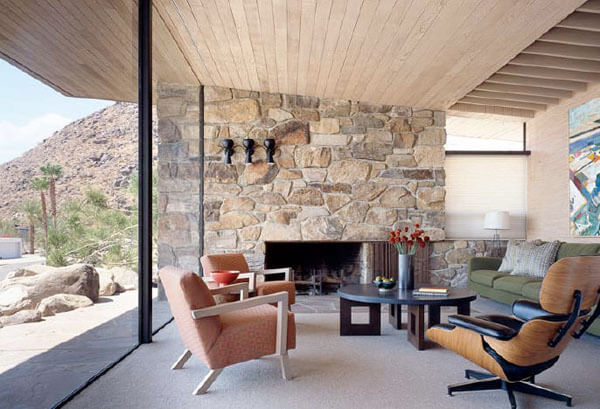

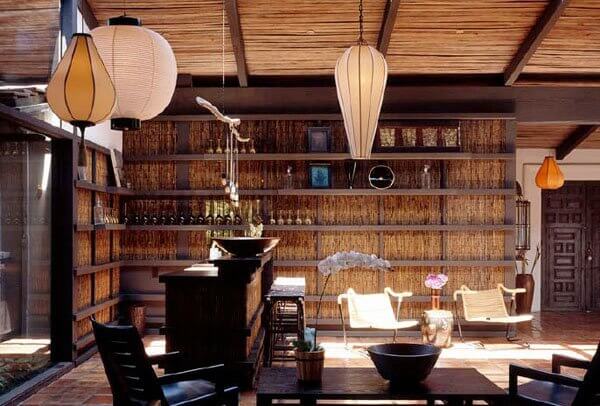
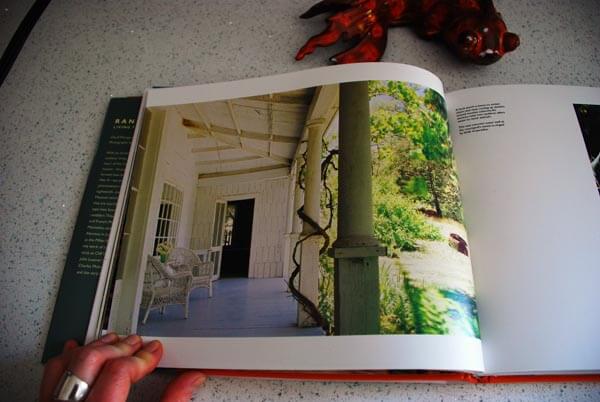
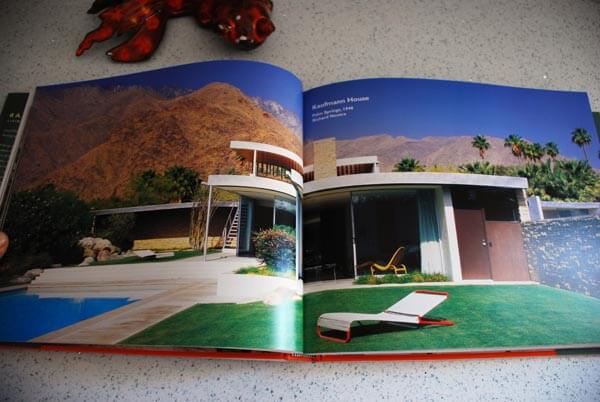
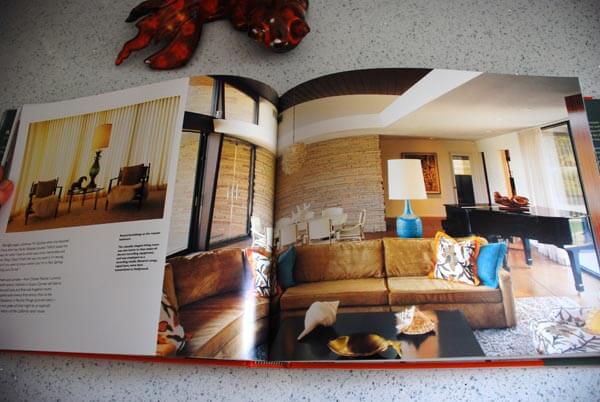
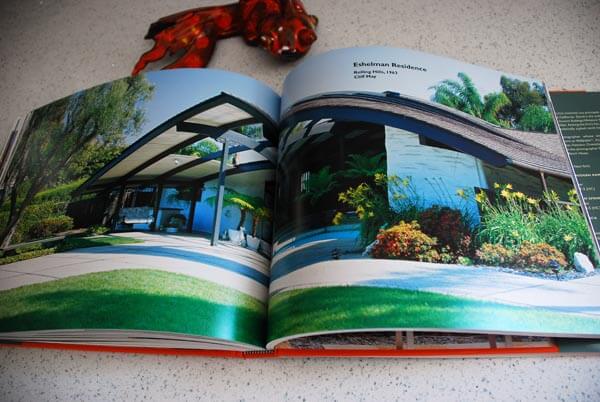

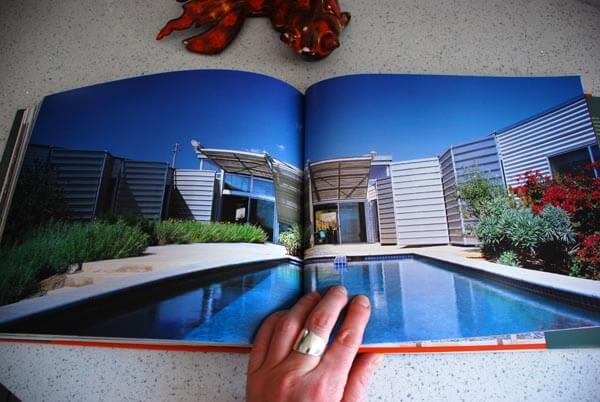
House tour on Apartment Therapy
Posted on Tue, 24 Mar 2009 by KiM
I’ve got big news! I have the honour of having my home featured on a house tour over at Apartment Therapy today. 🙂 Click here for the tour. I’ve been an avid follower of AT for quite some time, and have had some photos of my home(s) included in posts here and there but this is my first house tour. SO COOL. (I’m hoping their readers go easy on the comments as they can often get pretty foul). Here’s a sneak peak of some photos I took for them of nooks and crannies around my house (not sure if these will be included in the tour).
