Françoise Bollack Architects (part 1)
Posted on Wed, 27 Oct 2010 by KiM
I heard about Françoise Bollack Architects, based in New York City, through Anatoly Starr who works with the firm. He sent along some info on two projects and lots of fabulous photos which I am excited to share with you. First, a little intro: “Françoise Bollack Architects is a design oriented architectural firm founded in 1981 specializing in historic preservation, renovation and new design. The continued, spirited, reuse of our cultural and natural resources is the foundation of our design philosophy. We believe that new designs incorporating existing elements result in richer buildings. We provide fresh, inventive design solutions addressing the project’s circumstances – existing buildings, budget, quirks of the program, etc. – to create a new work, specific to its place, mindful of its tradition and alive in our time.”
This first project is just a taste of what’s to come. Wait until you see the second project coming later today. GORG!!!
“This project consists of the renovation of a nine hundred seventy-five square feet home in the Osborne Apartments, a New York City landmark located at 57th Street and 7th Avenue. Working with very tight space constraints, we designed a kitchen that works as a long, simple credenza within the living room. This reconfiguration of the kitchen/living room is not only functional, it recaptures the grand, original proportions of the main room. Our approach carefully knits the new with the old by using traditional materials and finishes specific to this particular building coupled with rich contemporary materials where appropriate (as in the new bathroom).“
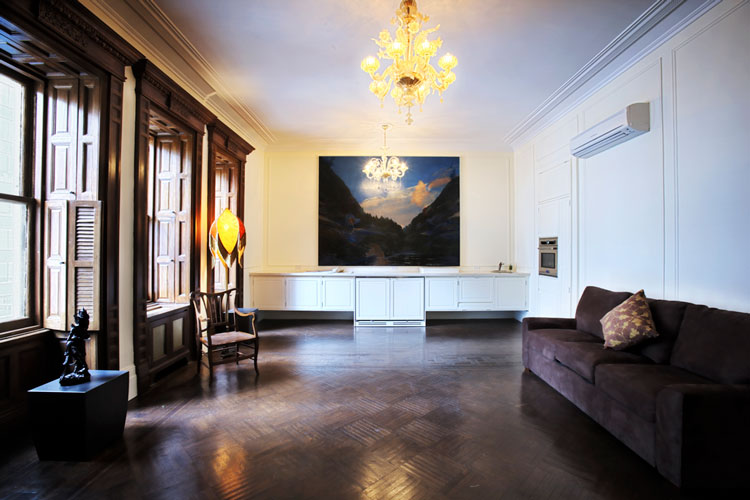
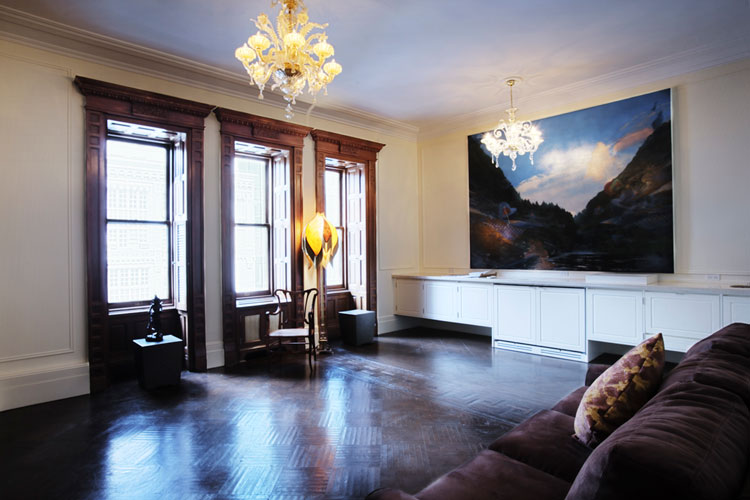
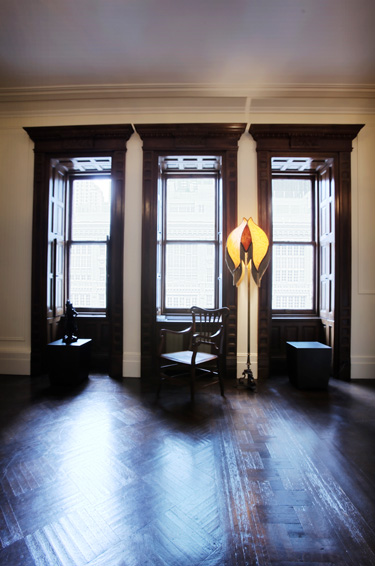
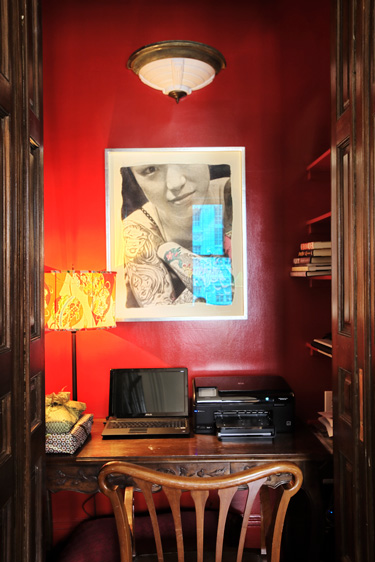
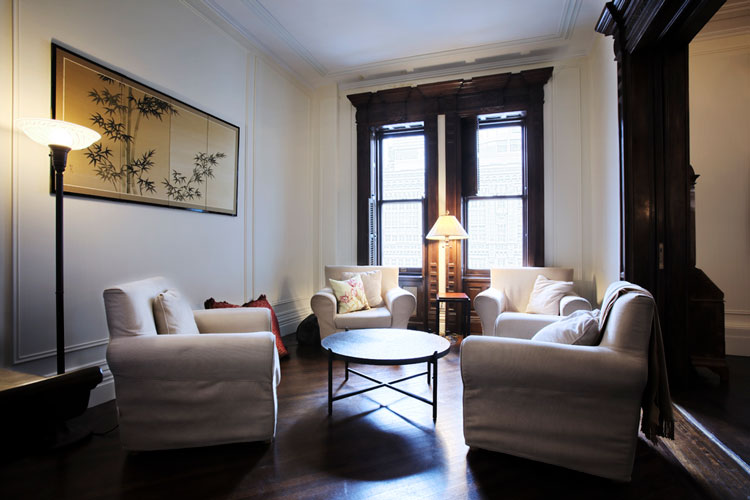
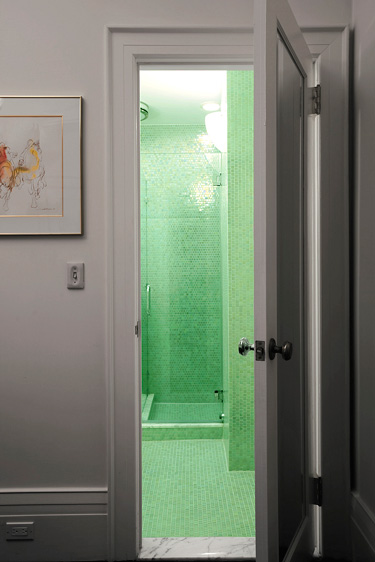
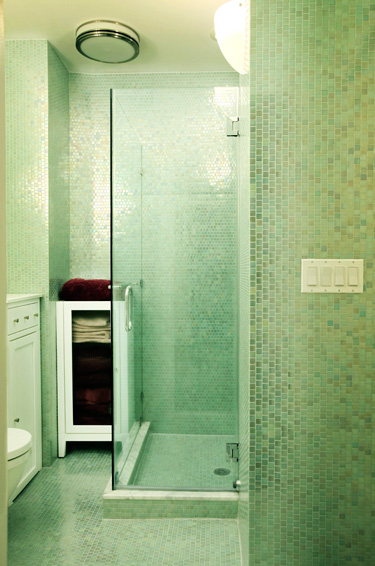
Photos by Henrik Olund


Eva says:
Those tiles are nuts! I love it!! The parquet flooring is excellent as well.
Matthew @ Slow Home says:
I had to look really close at the image to actually see the kitchen appliances! Very integrated but I wonder how practical? You'd have to be really careful not to get food on the artwork on the back wall – maybe an island that looks like a piece of furniture would work?